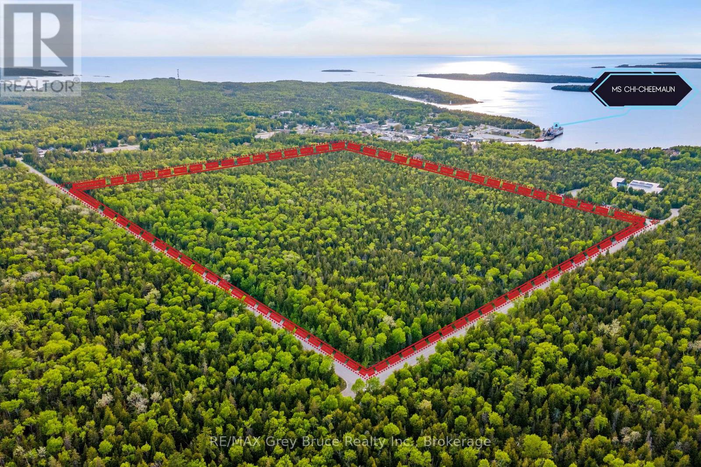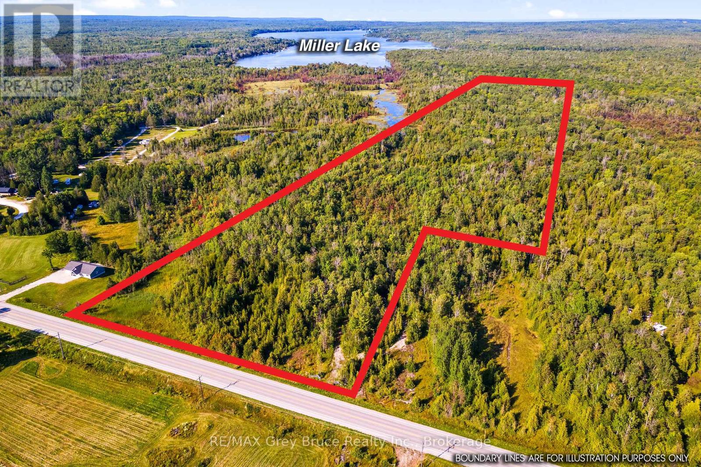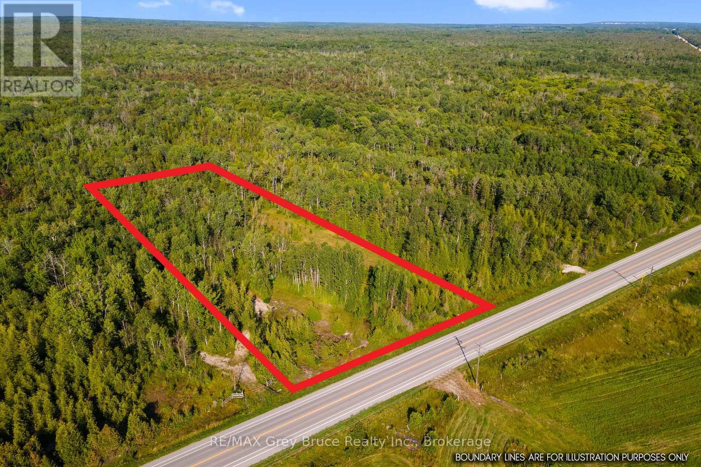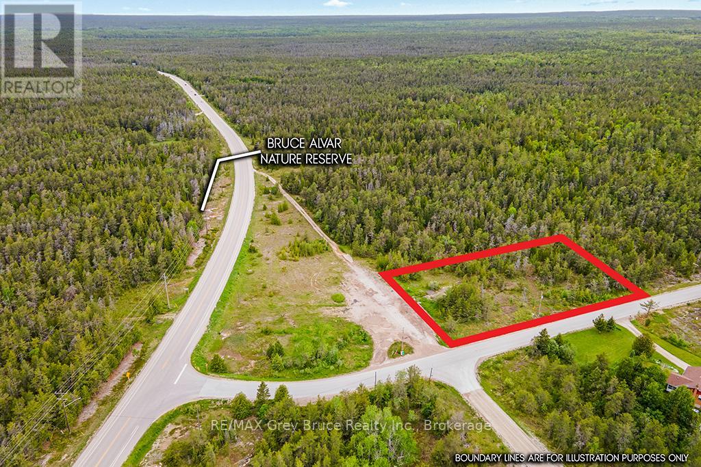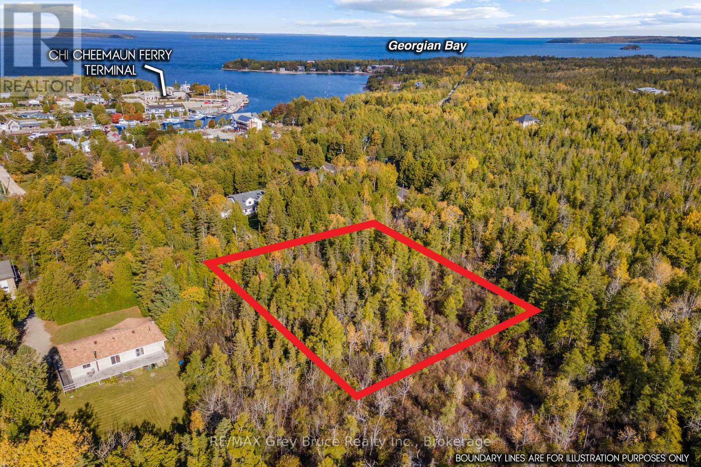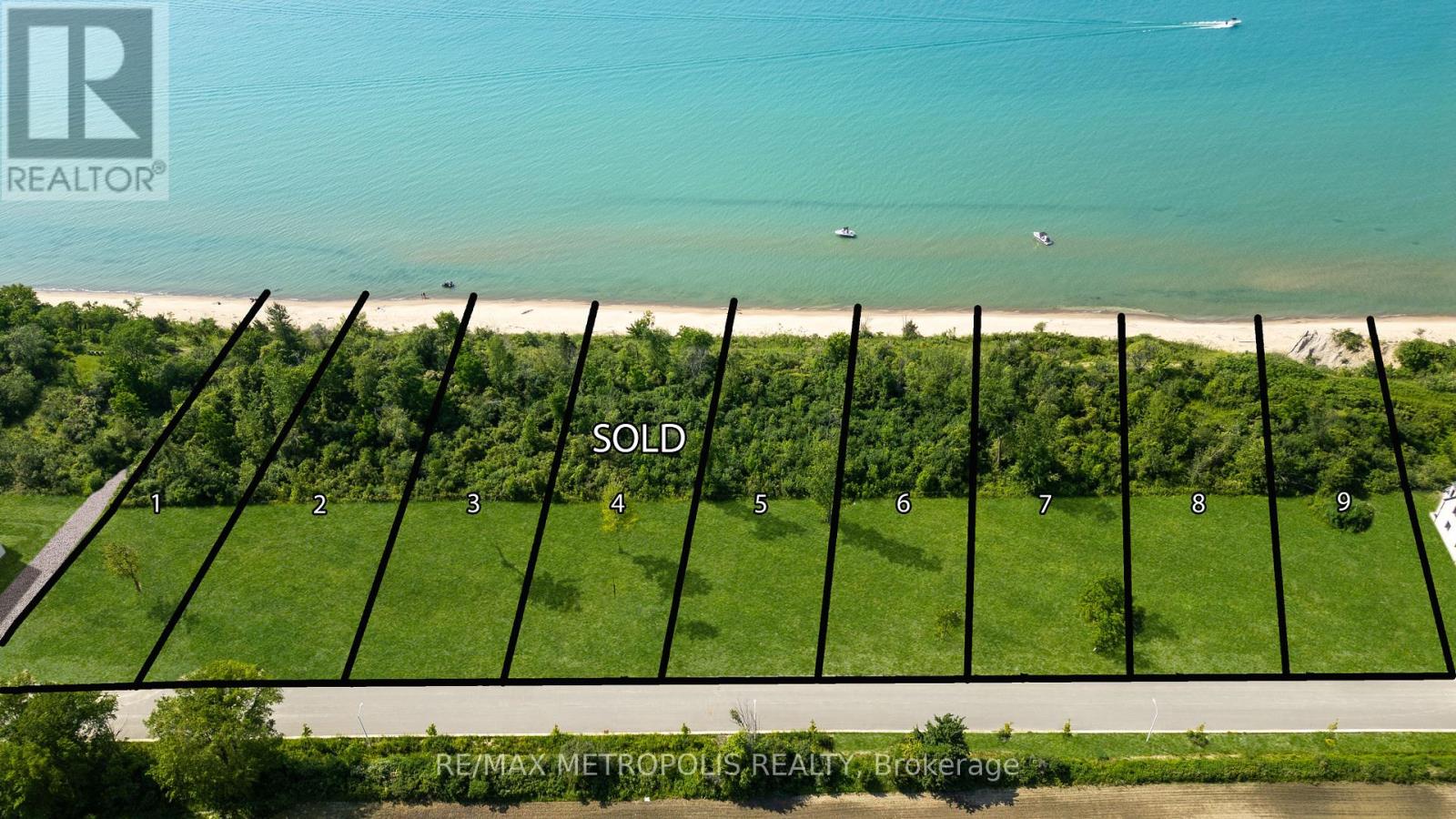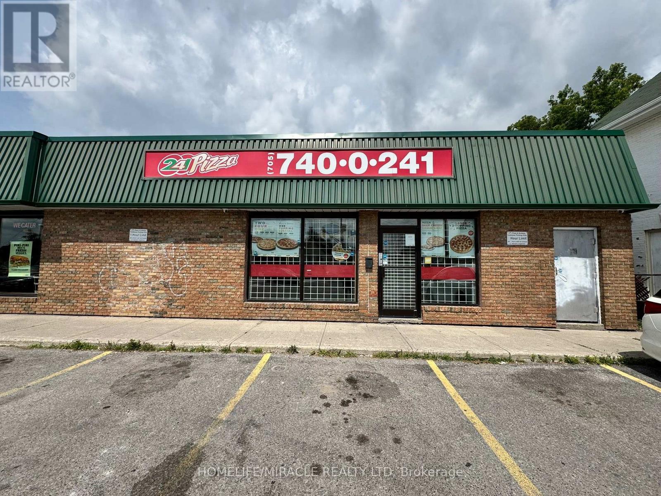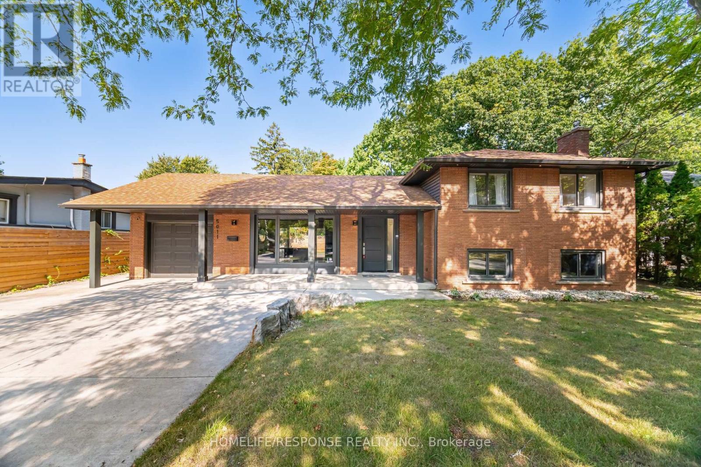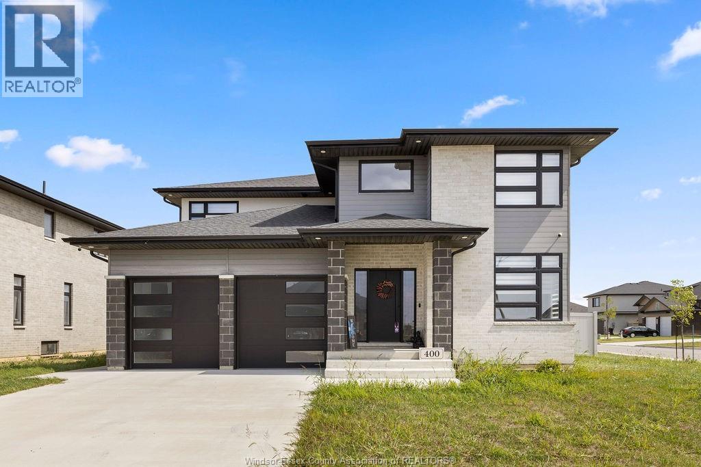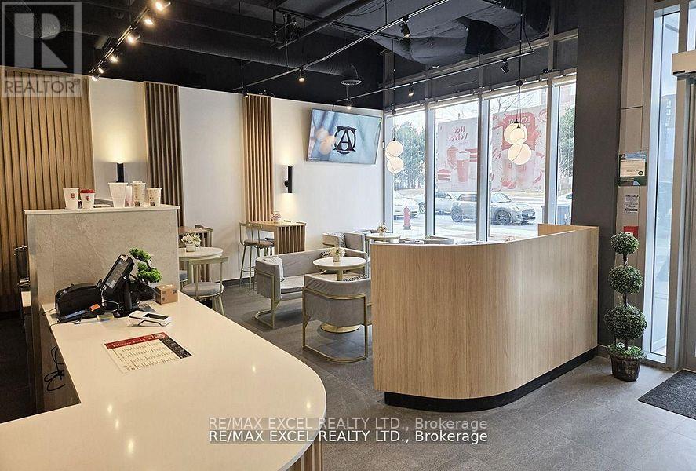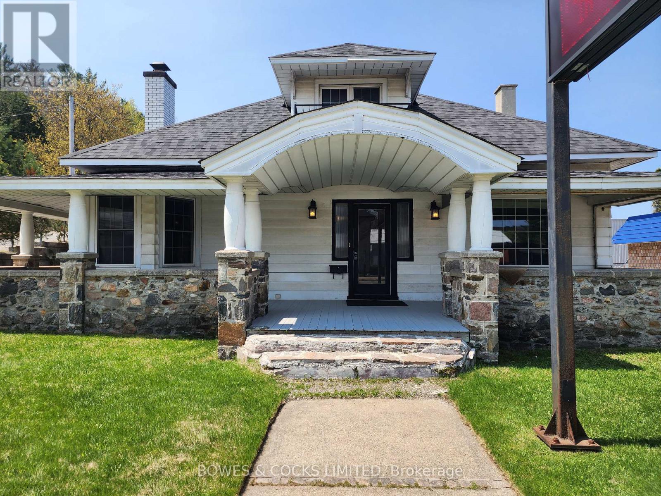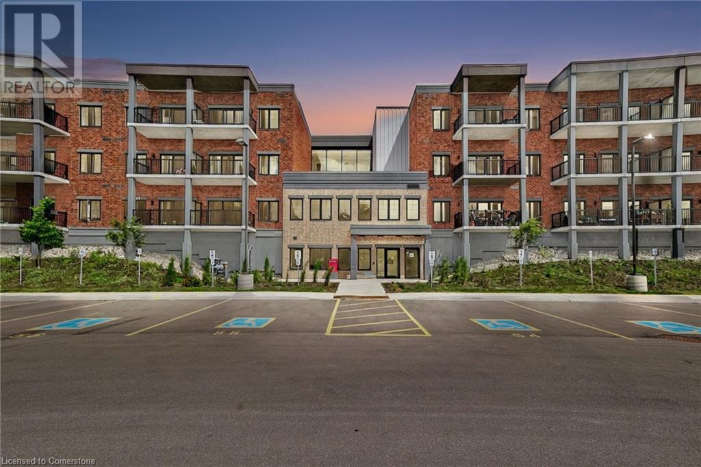Part Farm Lot 4 Chi Sin Tib Dek Road
Northern Bruce Peninsula, Ontario
WHAT A LOCATION! 39.5 Acres sited directly in Tobermory minutes to amenities, shops, recreation and more! This expansive corner property features over 2350ft. of road frontage and abuts unopened road allowances to the North & West. To the East is Crown land offering even more privacy and right in town! Next door, you'll also find the Parks Canada Visitor Centre - a great neighbour! The property offers beautiful landscapes in a well treed setting. While being tucked away youll love the ability to easily bike or walk into town, where you can shop, dine, or stroll along the Harbour. Explore the Bruce Trail with access close by. The property is zoned Rural Residential and has been surveyed. Whether for personal use to build your dream home/cottage, or as an investment property, this is a rare find with such large acreage in town! (id:50886)
RE/MAX Grey Bruce Realty Inc.
Pt 9/10 Highway 6
Northern Bruce Peninsula, Ontario
46.4 acres of pristine wilderness! A mix of lush woodlands and a small section of natural wetlands - which has provided both great deer and waterfowl hunting. Additionally there is a spring creek that meanders through the property leading out to Miller Lake. A rare and beautiful feature! There is also a simple and rustic hunt shack tucked in among the trees (work required, but a great starting place!). A gravel driveway makes for easy access. Mature trees, open spaces, and diverse vegetation provide endless possibilities whether for recreation, relaxation, or future plans. Secluded and peaceful, yet conveniently accessible via the provincial highway. Just 3 min to public access into Miller Lake, 12 min to the main entrance of the National Park, 14 min to the town of Lions Head, and 20 min to the town of Tobermory. A rare opportunity to own a large acreage private escape immersed in nature. A must see property to truly appreciate! (id:50886)
RE/MAX Grey Bruce Realty Inc.
Part 10 Highway 6
Northern Bruce Peninsula, Ontario
3.44 acres of spacious wood land near Miller Lake! This property offers plenty of room for privacy with a mix of open space and natural landscape. Whether you are looking to build a home, cottage, or invest in land, this property provides a peaceful setting surrounded by nature. The generous lot size allows for creative possibilities from outdoor recreation to a private retreat. Conveniently located with easy highway access, yet the sizable 200 foot frontage and 750 foot depth provides a large buffer to truly enjoy the tranquility of secluded living. Just 3 min to public access into Miller Lake, 12 min to the main entrance of the National Park, 14 min to the town of Lions Head, and 20min to the town of Tobermory. A rare large acreage property, come explore the potential! (id:50886)
RE/MAX Grey Bruce Realty Inc.
17 Dyers Bay Road
Northern Bruce Peninsula, Ontario
1-ACRE IN SIZE! Exceptional location with quick access to the highway while also being surrounded by conservation land. Additionally, there is Georgian Bay water access at the end of the road! Perfect spot for your future dream home or cottage getaway. Nicely zoned RU1 with lots of allowed uses, including the construction of a home/cottage and/or an at home business! An ideal location for an at home business with proximity to the highway, but yet tucked around the corner with trees for private living. The land itself is level and features some natural clearings, making it easier to plan and make your dreams come to life. Well-treed with mature evergreens, providing both privacy and a beautiful backdrop throughout the seasons. The property is accessible on a paved year-round road and has utilities such as hydro, internet, and telephone services readily available at the lot line. Also weekly garbage and recycling pick up along the road. Situated just 8 minutes from the pristine waters of Georgian Bay and access to the government dock with boat launch. It is also only 7 minutes from the renowned Bruce Trail, one of Canada's oldest and longest marked footpaths. This nearby section of the Bruce Trail is well-known for being the most scenic. Quick access to Highway 6 ensures a short drive to everything on the Bruce Peninsula. A quick drive from both Tobermory and Lion's Head, at 17 and 18 minutes respectively. Tobermory is famous for its vibrant tourism, diving spots, and national parks, while Lion's Head is known for its stunning cliffs, sandy beach, and scenic hiking trails. Both towns also provide all your shopping essentials. This 1 acre property provides the perfect canvas for your dreams here on the Bruce Peninsula! (id:50886)
RE/MAX Grey Bruce Realty Inc.
Fm Lt 4 Nicholas Street
Northern Bruce Peninsula, Ontario
0.5+ ACRES IN-TOWN! If you are looking for privacy yet want to be located only an easy walk to amenities and recreation, this is it! This 133 ft. X 200 ft. lot is located directly in Tobermory on a year-round road. Emerse yourself in the Tobermory lifestyle - whether you are looking for a place to set down roots and build a year-round home or spend summers at the cottage, the community has something to offer everyone! Enjoy Pickleball at the Community Centre steps away, walk down to the Harbour to enjoy a meal or to watch the boat traffic go by. If you are looking for adventure, hike the Bruce Trail, Scuba dive the areas Shipwrecks, kayak the shores of both Lake Huron or Georgian Bay and explore the beauty of the Bruce Peninsula. The property itself offers privacy with 133' width, a nicely treed landscape plus it abuts an unopened road allowance. Enjoy the rockery, mosses and evergreen trees. Make Tobermory the home-base to your next adventure! - Property is shown as Ref. #2 on the Map. Adjoining property is also for sale (MLS: X12154223) at $129,999 for even more privacy! (id:50886)
RE/MAX Grey Bruce Realty Inc.
7057 Blue Coast Heights
Plympton-Wyoming, Ontario
LAKEFRONT LOT! ISNT IT TIME TO MOVE TO A UNIQUE, UPSCALE EXCLUSIVE COMMUNITY & ENJOY WORLD CLASS SUNRISES/ SUNSETS, LAKE BREEZES, SOUNDS OF THE SURF & STROLL THE MANY MILES OF BLUE COAST SHORELINE, OR JUST ENJOY THE BOATING ACTIVITY FROM THE TOP OF THE BLUFF, DAY IN & DAY OUT? THERE ARE ONLY 30 LOTS IN THIS NEW DEVELOPMENT. (id:50886)
RE/MAX Metropolis Realty
Unit B - 140 Parkhill Road W
Peterborough, Ontario
!!! Located just 5 minutes north of Trent University, This well-established 241 Pizza is perfectly positioned on one of Peterborough's busiest roads, offering unmatched visibility and access. The plaza benefits from high foot and vehicle traffic, with multiple public transit routes and bike-friendly streets making it easily accessible for students and locals alike. Surrounded by dense residential, neighborhoods, parks and key community amenities like the public library and schools. The location attracts a steady stream of loyal and new customers throughout the day. with over 20 years of proven performance, full integration with Uber Eats, DoorDash and Skip the dish, and a strong local reputation, this is a turnkey opportunity ideal for an owner-operator looking to step into a thriving business in one of peterborough's most dynamic corridors. (id:50886)
Homelife/miracle Realty Ltd
5011 Spruce Avenue
Burlington, Ontario
Amazing renovated 4 level side split home in one of Burlington most desired Elizabeth Garden area. Amazingly renovated with unique test in every small details. This is what you can call a home. Open concept on the main floor that features a great kitchen with high end appliances, quartz counter tops, lots of cabinetry from floor to ceiling. Spectacular 3 bedrooms that are located on the second floor with large windows that allows a good deal of sunshine in this amazing gem with a beautiful 3 pc washroom on this level with a walk in shower. The lower level features a large family room with a stunning fireplace and a big window that give you a lot of daylight. The 4th bedroom is on this level too and a 4 pc washroom. A huge recreational area in the basement will provide all the space needed to have a great time with kids and family. The laundry room is conveniently located in this level with great storage space. This beautiful home has a 200 amp panel. Amazing backyard with a salt water pool, huge deck and privacy fence. Great location with steps to the lake and walking distance to Appleby Go Station and easy access to the QEW. (id:50886)
Homelife/response Realty Inc.
400 Thompson Avenue
Amherstburg, Ontario
Welcome to 400 Thompson , a brand-new 2-bedroom 1 bath lower unit in Amherstburg's desirable Landings of Kingsbridge community. available immediately . This home features a bright open-concept layout with brand new appliances plus a private rear yard entrance. Just minutes from downtown Amherstburg's restaurants, boutique shops, waterfront trails, and community events, it offers the perfect blend of modern living and convenience. Rent is plus utilities, and applications require income verification, credit report, and first and last month's rent. (id:50886)
Deerbrook Realty Inc.
103 - 9471 Yonge Street
Richmond Hill, Ontario
This established franchise is located in Richmond Hill, across from Hillcrest Mall. Built in 2019, the property has been beautifully renovated from the ground up. There is a lot of new development and condo construction in the surrounding area, making this a great location for a family or partner to take over the establishment. It can also be converted to another brand or cafe. Lots of free parking behind the building. (id:50886)
RE/MAX Excel Realty Ltd.
124 Maple Avenue
Dysart Et Al, Ontario
Charming, converted house in a high traffic location in the Village of Haliburton. Recent renovations done. Presently used as office space with 6 offices, reception, meeting area and a full kitchen. Large pilon sign with digital component included. Phase 1 environmental assessment available. Zoned "C" General Commercial, the property allows for both commercial and residential use, making it perfect for full-time living, a seasonal getaway, a live/work setup, or a dedicated business use. Haliburton is a vibrant waterfront community nestled in the heart of cottage country - come be a part of it! (id:50886)
Bowes & Cocks Limited
121 Mary Street Unit# 402
Creemore, Ontario
Brand New Brix Condos, TOP FLOOR, ESCARPMENT VIEW, One bedroom plus den North Facing 700 Sq Ft Unit. Open Concept Living Room, 9' Ceilings, Kitchen w Breakfast Island & Undermount Sink, Quartz Countertops. Minutes to downtown Creemore, brewery, shops, restaurants, groceries and more! Five minute drive to Mad River Golf Club. AMENITIES: gym, party room; parking & locker included with this unit. Lots of upgrades. (id:50886)
Michael St. Jean Realty Inc.

