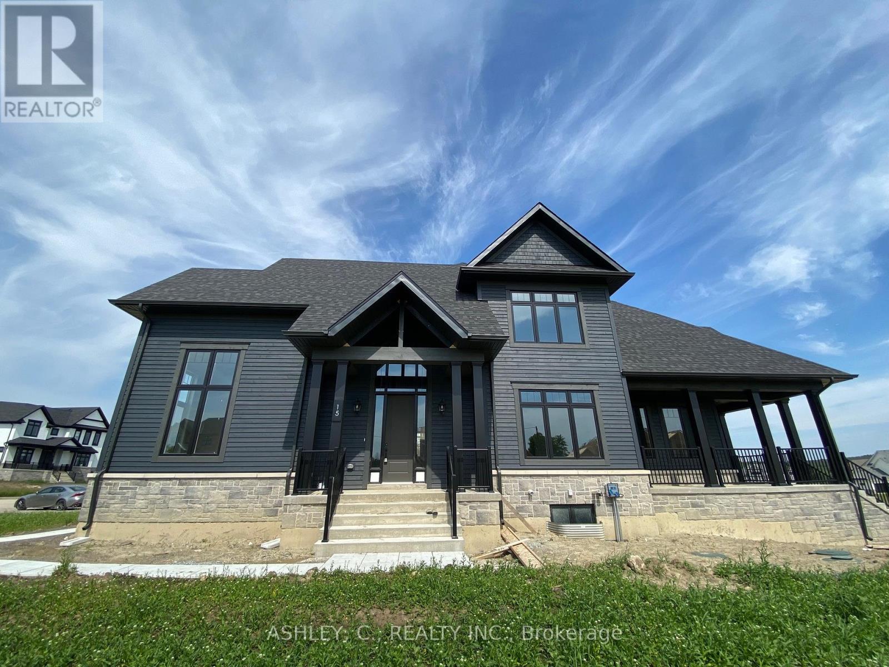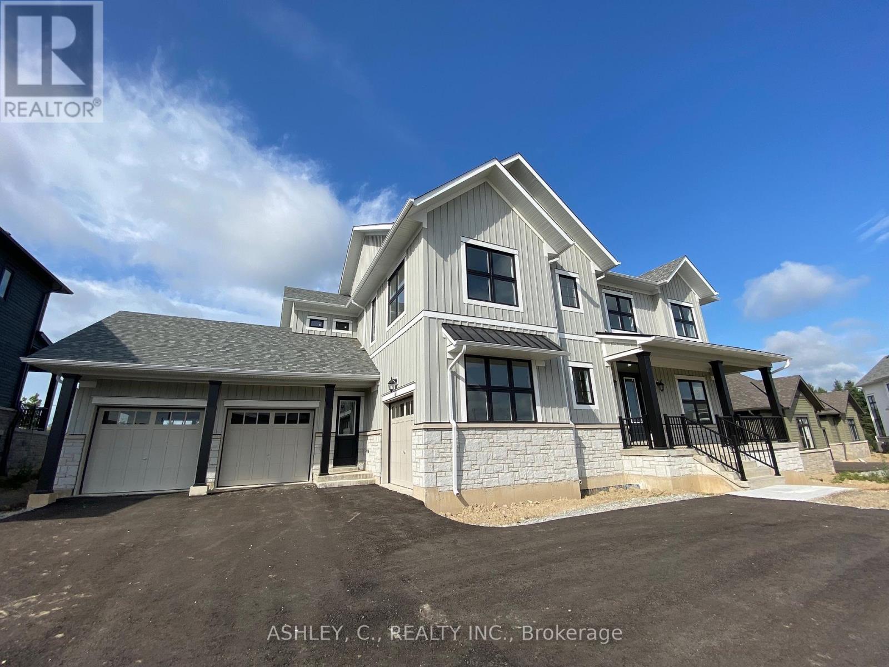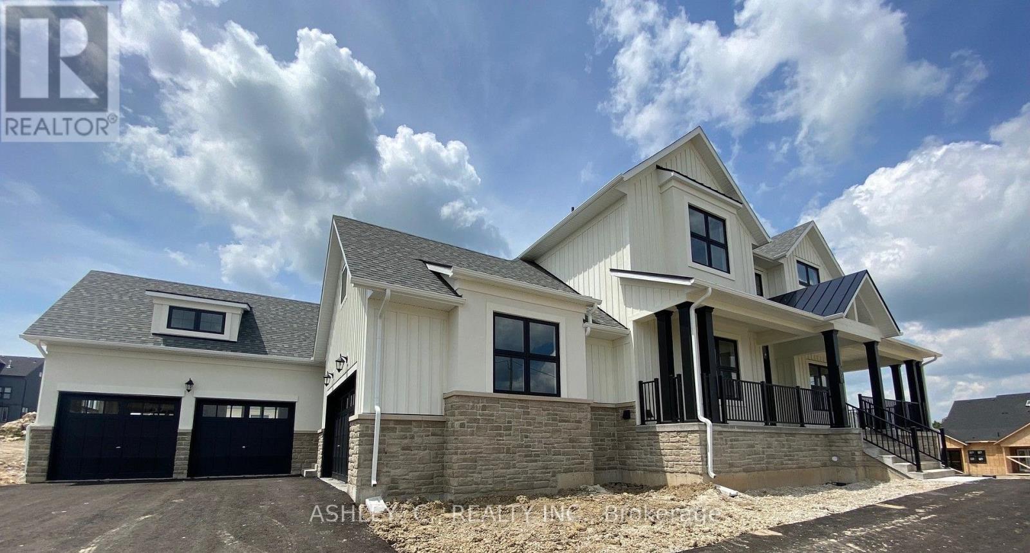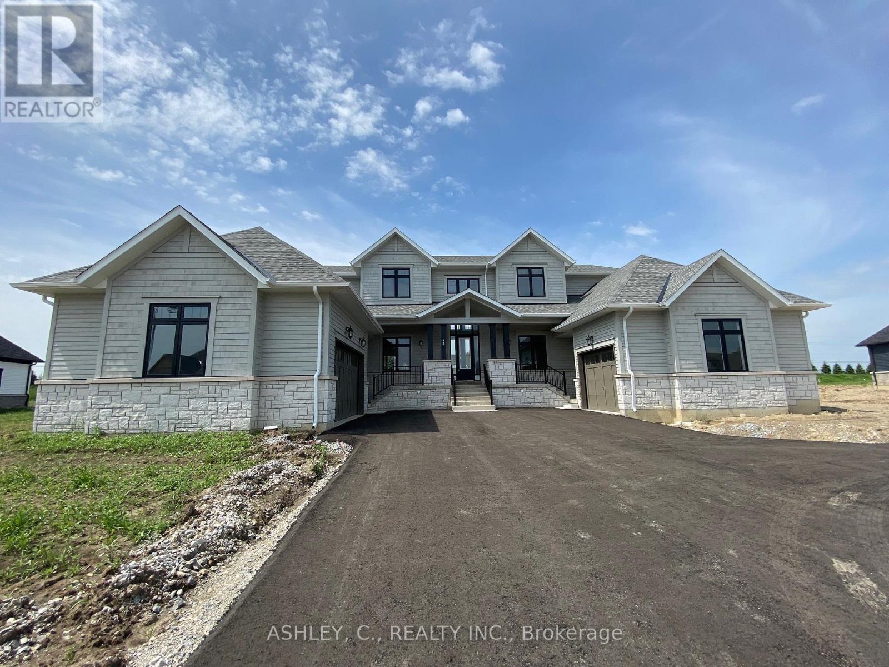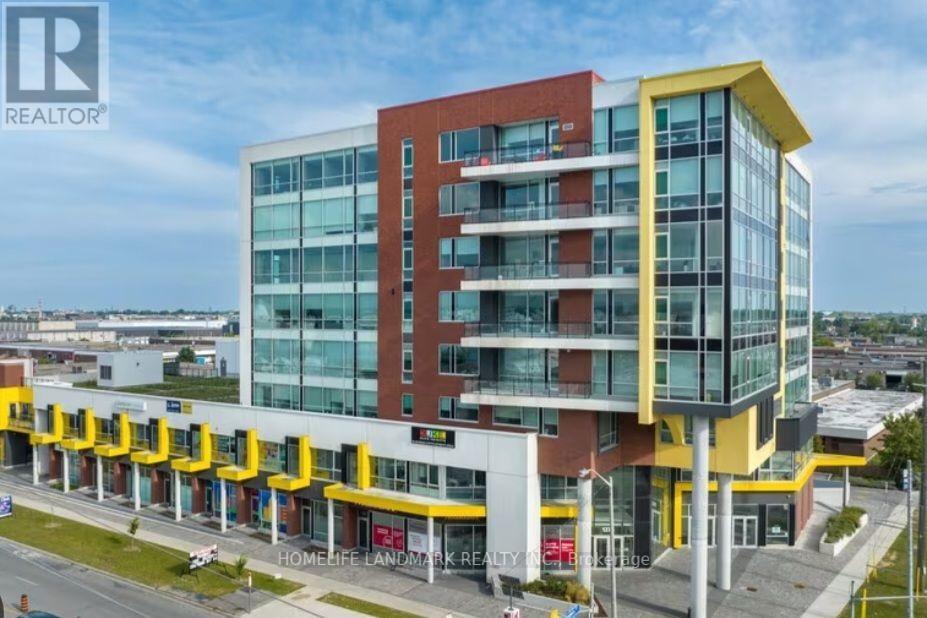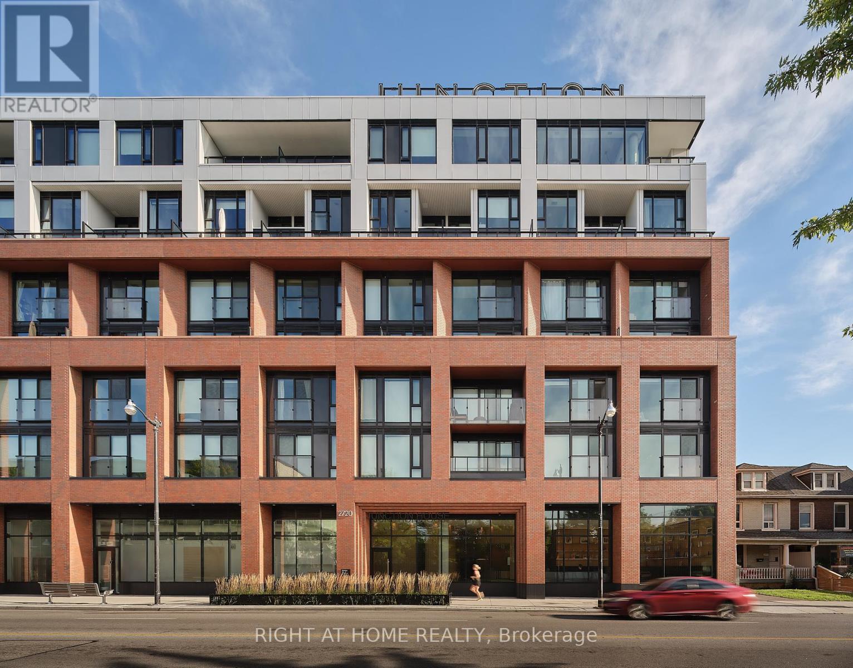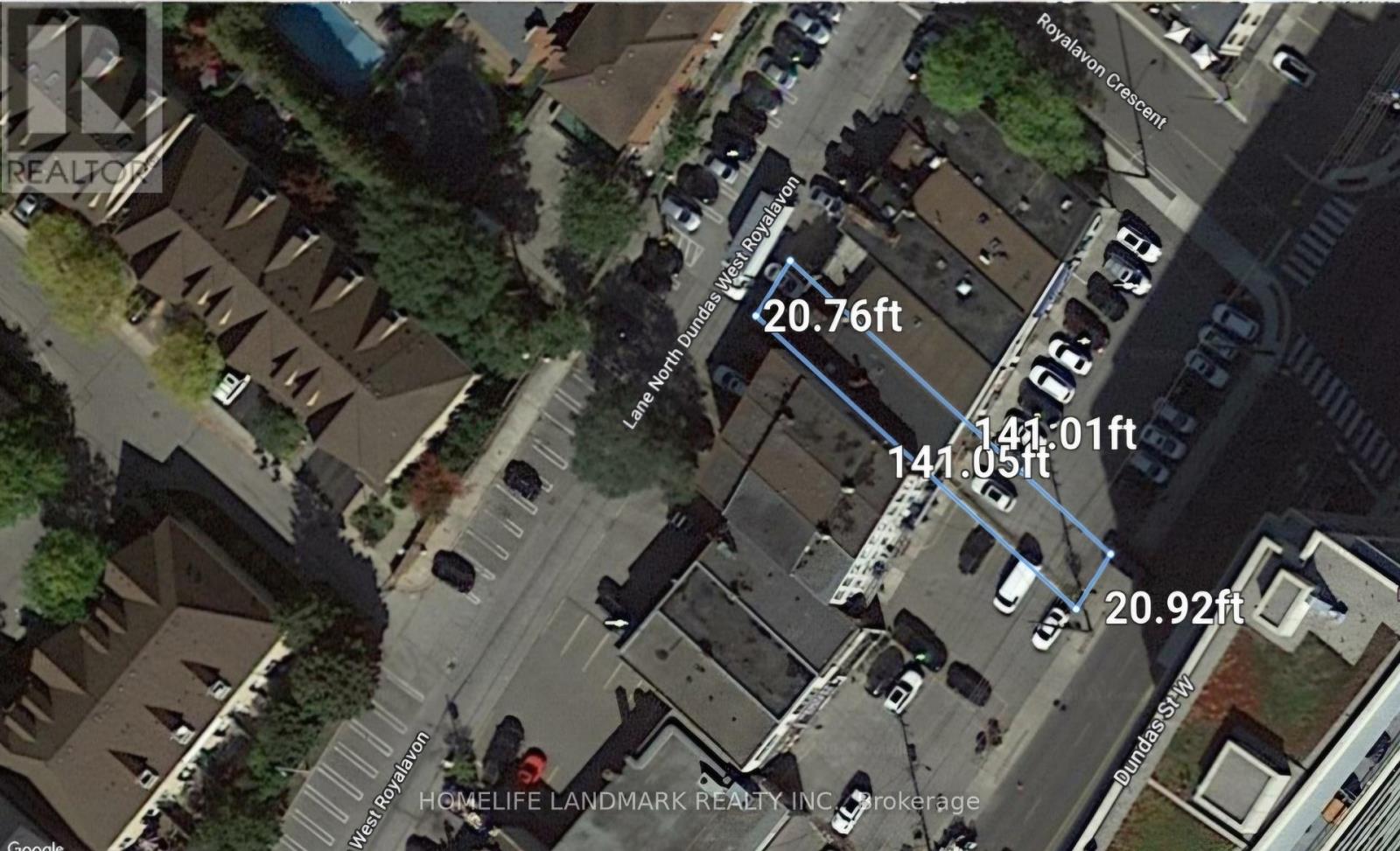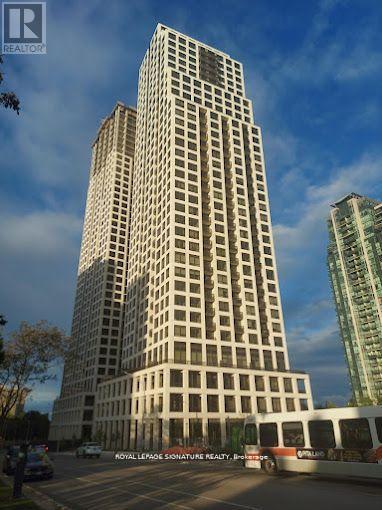12188 Mclaughlin Road
Caledon, Ontario
Experience luxury living in this brand-new, bright, and spacious executive townhome. With meticulously designed space, it exceeds all expectations, offering a contemporary design and modern finishes that will leave you breathless. The primary suite has a walk-in closet, a balcony, and a luxurious 3PC ensuite. Perfectly situated near Hwy 410, transit, shopping, schools, and parks, this home effortlessly combines luxury, functionality, and convenience. (id:50886)
Executive Homes Realty Inc.
15 William Crisp Drive
Caledon, Ontario
Luxury Executive Detached Estate Home In Prestigious Osprey Mills on 1/2 Acre Lot, 3558 Sq.ft. Of Above Ground Featuring 10'+ Ceilings on Main Floor,9' Basement & 2nd Floor. Engineered Hardwood Flooring and Quartz Counters Throughout. See Schedule For Standard Features And Finishes and Floorplan. Home is For Sale by Builder. Purchaser to sign Builder APS and Responsible for All Closing Costs. Taxes Not Assessed. VTB MORTGAGE AVAILABLE AT 3% & RENT TO OWN PROGRAM AVAILABLE (id:50886)
Ashley
118 William Crisp Drive
Caledon, Ontario
Luxury Executive Detached Estate Home In Prestigious Osprey Mills on Large 98' x 215' Lot, 3975 Sq.ft. Of Above Ground Featuring 10 Ft Main Floor Ceilings,9' Basement & 2nd Floor. Engineered Hardwood Flooring and Quartz Counters Throughout. See Schedule For Standard Features And Finishes and Floorplan. Home is For Sale by Builder. Purchaser to sign Builder APS and Responsible for All Closing Costs. Taxes Not Assessed. VTB MORTGAGE AVAILABLE AT 3% & RENT TO OWN PROGRAM AVAILABLE (id:50886)
Ashley
34 Holly Lane Drive
Caledon, Ontario
Client RemarksLuxury Executive Detached Estate Home In Prestigious Osprey Mills on 3/4 Acre Lot, 4331 Sq.ft. Of Above Ground Featuring 10'+ Ceilings on Main Floor,9' Basement & 2nd Floor. Engineered Hardwood Flooring and Quartz Counters Throughout. See Schedule For Standard Features And Finishes and Floorplan. Home is For Sale by Builder. Purchaser to sign Builder APS and Responsible for All Closing Costs. Taxes Not Assessed. VTB MORTAGAGE AVAILABLE AT 3% & RENT TO OWN PROGRAM AVAILABLE. (id:50886)
Ashley
48 William Crisp Drive
Caledon, Ontario
Luxury Executive Detached Estate Home In Prestigious Osprey Mills on 3/4 Acre Lot, 3700 Sq.ft. Of Above Ground Featuring 10'+ Ceilings on Main Floor,9' Basement & 2nd Floor. Engineered Hardwood Flooring and Quartz Counters Throughout. See Schedule For Standard Features And Finishes and Floorplan. Home is For Sale by Builder. Purchaser to sign Builder APS and Responsible for All Closing Costs. Taxes Not Assessed. VTB MORTGAGE AVAILABLE AT 3% & RENT TO OWN PROGRAM AVAILABLE. (id:50886)
Ashley
34 - 5160 Explorer Drive N
Mississauga, Ontario
Exceptionally well-appointed, fully furnished ready to move in, recently renovated luxury office space featuring private offices, two spacious boardrooms, a kitchenette, and two washrooms. This professionally designed space is overimproved to exceed expectations. It offers direct access through a back door to a sunlit courtyard, with windows at the front and rear that flood the offices with natural light, complemented by blind. High speed Rogers internet line onsite. Situated in the highly sought-after Airport Corporate Center, the location provides unparalleled connectivity to Highways 401, 427, and 27, as well as Pearson International Airport. Priced competitively for a quick sale, this versatile space is ideal for various uses, including medical offices, professional services, commercial schools, financial institutions, banquet halls, universities, colleges, or courier services. Floor plan attached. **EXTRAS** Mississauga Transitway! Metrolink Extension Coming soon. Usage to be confirm/Verify with City and condominium by laws Pot lights and smart switches throughout (id:50886)
Homelife/miracle Realty Ltd
410 - 1275 Finch Avenue W
Toronto, Ontario
New Prime North York *Office* Space - Whole Wall Of Window Over Look Green Terrance, Tim Horton's Coffee On Main Floor. Steps To The New Finch Ave W Subway Station, Public Transit, 3 Floors Of Underground Parking. Tenant Pay T.M.O.. (Amount to be verified). **EXTRAS** STEP TO PUBLIC TRANSIT AND NEW SUBWAY STATION (FINCH AND KEELE). (id:50886)
Homelife Landmark Realty Inc.
Bsmt - 30 Manzanita Crescent
Brampton, Ontario
A beautiful two-bedroom and One-washroom basement with a separate private entrance is available for rent. Bright and Spacious interior features with Modern finishes. 2 good sized bedrooms and living room and Private laundry large Closets & storage space. No pets & no smoking. AAA+ Tenants only. Close To All Amenities - minutes away from Go station, Highways, Transit, Restaurants, Shops, and Schools. Tenants will be Responsible for 30% of Utilities. Internet also included in utilities. (id:50886)
Century 21 Green Realty Inc.
607 - 2720 Dundas Street W
Toronto, Ontario
Great space awaits - the largest 2 storey home at Junction House! It's a townhome in the sky, with a generous floorplan of 1,366 square feet and a private 150 square foot terrace with sweeping views to the lake and city. BBQ connection and water to the terrace. Plenty of room to live and entertain in style both inside and out. The main level features a Scavolini kitchen with oversized island and premium appliances paired with a large living room and dining room - a wide and open home filled with natural light. Upstairs, 2 bright and spacious bedrooms including a primary suite with tremendous closets and a lavish ensuite bathroom featuring dual vanities and walk-in shower. A main floor powder room and abundant storage make this unique home perfect for anyone craving great space in an exceptional building. Secure parking and storage locker included. **EXTRAS** A unique urban home. Brand new and never lived in - and amongst the largest suites in the building. Enjoy the convenience and security of concierge, rooftop terrace, top-tier gym and social lounge on the main level. (id:50886)
Right At Home Realty
5088 Dundas Street W
Toronto, Ontario
New Future Development For A New City Centre And Community Centre. Located close to the KiplingGO/Subway station. 5088 Dundas Street West Is A 2,897 Square Foot Mixed-Use Building That Currently Consists Of One Sushi Restaurant On The Ground Floor And One Three bedroom Apartment On The 2nd Floor. This Asset Is Located Minutes Away From Etobicoke Civic Centre And Six Points Plaza Which Currently Slated For Development. This Is A Great Opportunity For Investors, Developers And Owner-Operators. The Future Of Downtown Etobicoke. **EXTRAS** Sellers Invested Over $200,000 Renovation For Restaurant A Few Years Ago. Business Is Excluded In This Listing. Currently Sushi Restaurant Occupied. Its Owner Is Willing To Stay. (id:50886)
Homelife Landmark Realty Inc.
3403 - 36 Elm Drive
Mississauga, Ontario
Welcome to 36 Elm Drive, home to one of Mississauga's most luxurious condos. This bright 1-bedroomunit with a spacious den and Jack & Jill washroom is located on the 34th floor, capturing stunning views of the Toronto skyline. Conveniently situated steps from the future LRT station and close to Cooksville GO, major highways (QEW & 403), Square One Shopping Centre, Mississauga Library, parks, and schools. This is an ideal opportunity for first-time homebuyers, featuring low maintenance fees **EXTRAS** All new stainless steel appliances: Fridge, Stove, B/I Dishwasher, Kitchen Hood also Washer & Dryer and all window blinds. (id:50886)
Royal LePage Signature Realty
Lot 179 - 39 Keyworth Crescent
Brampton, Ontario
Your new home at Mayfield Village, awaits you! This highly sough after ""The BrightSide""community built by Remington Homes. Brand new construction. The Elora Model 2664 sqft. This Beautiful open concept home is for everyday living and entertaining. 4 bedroom 3.5 bathroom,9.6 ft smooth ceilings on main and 9 ft ceilings second floor. Upgraded 5" hardwood on main floor and upper hallway. Upgraded ceramic tiles 18x18 in Foyer, powder room, kitchen, breakfast and primary en-suite. Stained stairs with Iron pickets. Upgraded kitchen cabinets with stacked upper kitchen cabinets. Blanco sink with caesar stone countertop. Rough-in waterline for fridge and rough-in gas line for gas range. Upgraded bathroom sinks. 50" Dimplex fireplace in Family room. Free standing tub in primary en-suite with rough-in for rain shower. Don't miss out on this home. (id:50886)
Intercity Realty Inc.


