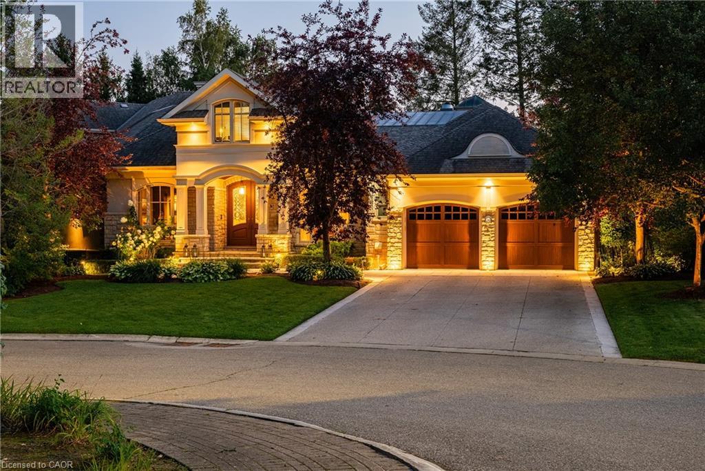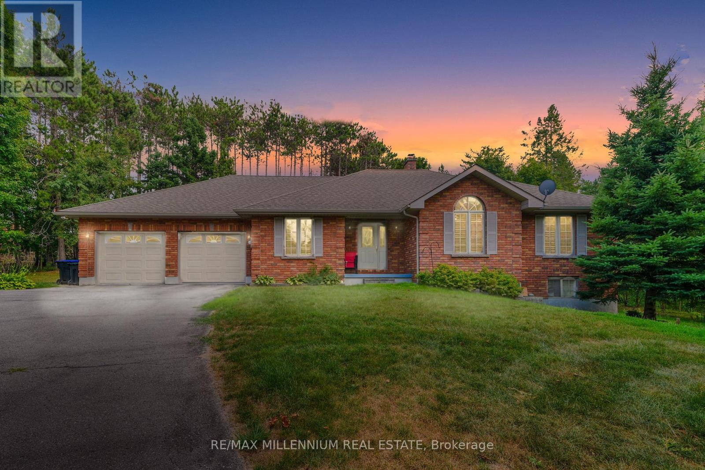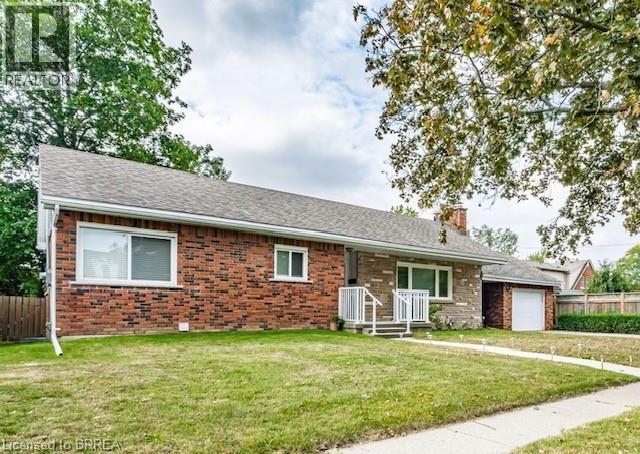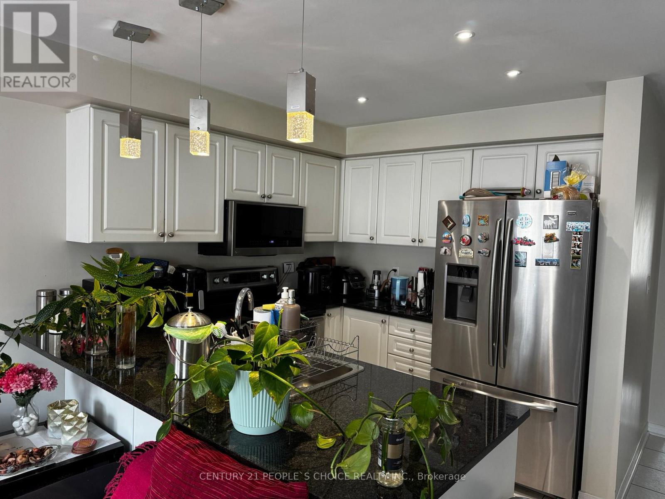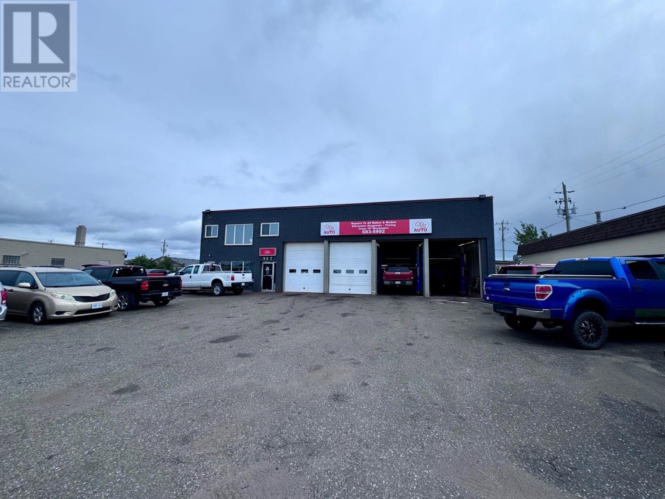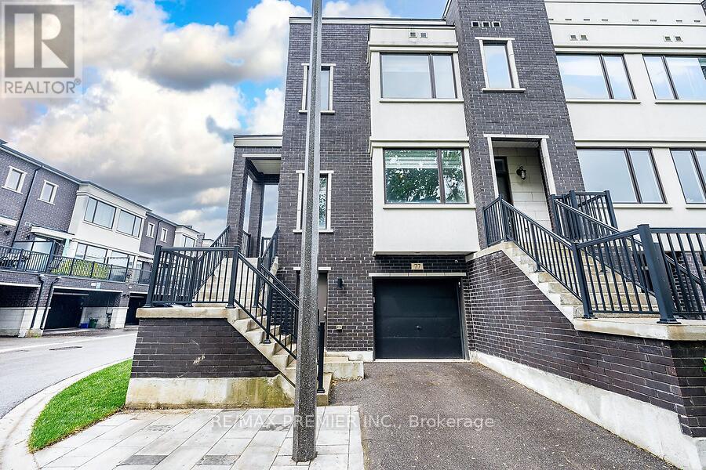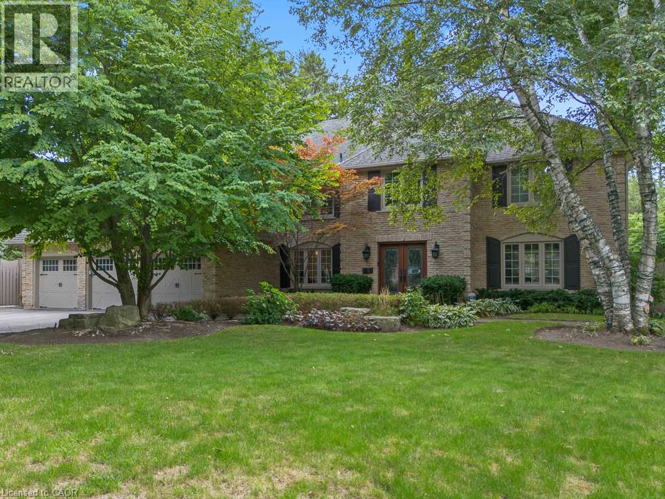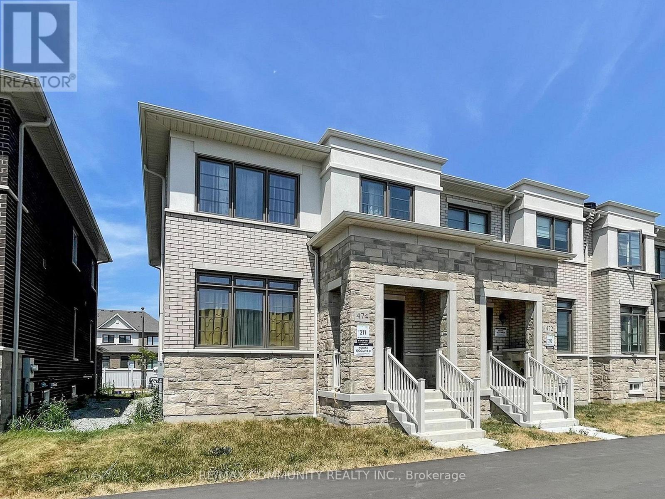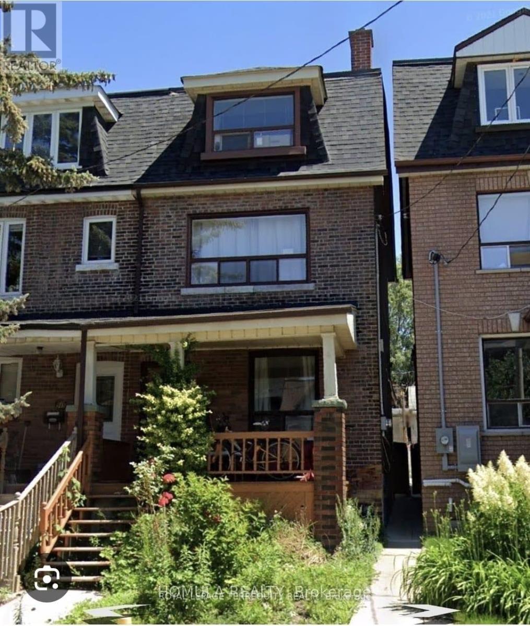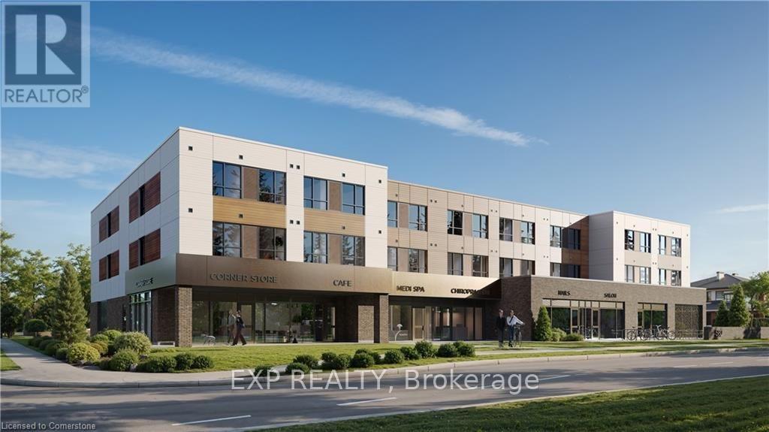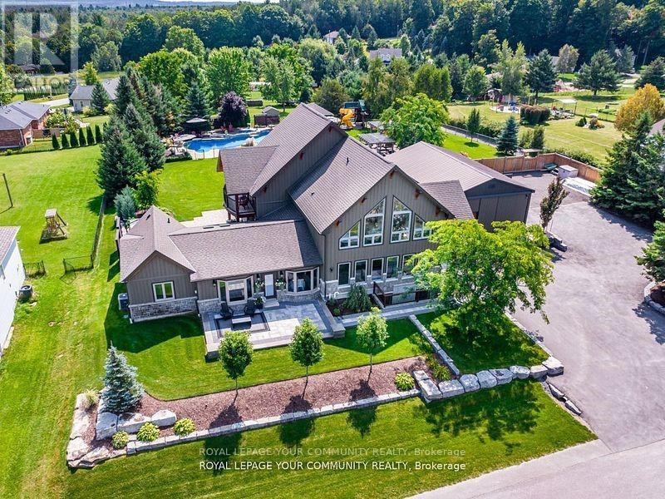38 Shorewood Place
Oakville, Ontario
Exclusive lakeside community on a tree-lined private court in south Oakville, just steps from downtown. This sprawling 8,257 sq.ft. of total living space custom residence, set on a 17,500 sq.ft. pie-shaped lot and only one home from the lake, is like none other! Its timeless elevation is framed by extensive natural stone hardscaping (with heated drive and walkway) gunite pool and hot tub (equipment <5 years) and complete privacy, setting the tone for this spectacular home. Inside, you’ll immediately appreciate the sense of volume and refinement. An exceptional floor plan with natural flow, warm hardwood floors, expansive windows, generous principal rooms and soaring ceilings all combining to create an interior that feels both elegant and inviting. At the heart of the home is the kitchen/family room with an expansive Downsview kitchen with wrap-around island, designed for everyday life. A space for family with thoughtful details such as a built-in desk, separate drinks/prep kitchen, pantry, three-piece pool bath and a substantial mudroom. The main level also offers a private primary bedroom wing that opens to the garden and features 12-foot ceilings, a fitted walk-in closet, and an en-suite designed to impress. Upstairs, you'll find the kids retreat. Three bedrooms, each with its own sense of character and charm the perfect getaway that will appeal to the teen set as much as the younger ones. It is, however, the lower level that truly distinguishes this home. A new gym with sauna and full bath sets the stage, complemented by a theatre with Crestron system, custom seating and lighting. A billiards area, two bars, fireplace, two lounges, wine cellar and cantina. An expansive 3,465 sq.ft. of finished living space designed for leisure and entertaining. This remarkable property is further enhanced by a full security system, irrigation and smart-home technology. A one-of-a-kind opportunity in an ideal lakeside setting. (id:50886)
Century 21 Miller Real Estate Ltd.
5 Jermey Lane
Oro-Medonte, Ontario
Nestled in the desirable community of Oro-Medontes, this beautiful 3-bedroom, 3-bathroom detached home offers over 3,100 sq. ft. of living space on a spacious lot. Designed with families in mind, the open-concept layout features a bright and inviting living area, a functional kitchen with plenty of storage, and generous principal rooms throughout.The primary suite includes a private ensuite bath and walk-in closet, while the additional bedrooms provide ample space for children, guests, or a home office. The finished lower level offers even more versatility for entertaining or extended family living.Outside, the property boasts a massive driveway with abundant parking, perfect for multiple vehicles or recreational toys, along with a peaceful setting surrounded by nature. Ideally situated just minutes from Barrie, Orillia, and Lake Simcoe, this home combines comfort, convenience, and space in one of Oro-Medontes most sought-after areas. ** This is a linked property.** (id:50886)
RE/MAX Millennium Real Estate
75 Henderson Avenue
Brantford, Ontario
Prime Henderson Survey Location! Imagine life at 75 Henderson Ave! This charming all brick detached home in a sought-after Brantford neighbourhood offers more than just a place to live – it provides a smart financial solution with a built-in mortgage helper for young couple starting out or elderly couple who want a supplementary income. Enjoy comfortable living on the main floor with 3 bedrooms & 4pc bath and 2 bedrooms & full bath on lower level, fully renovated, legal secondary suite downstairs helps offset your mortgage costs or perfect for your inlaws. Main floor is rented on a month to month basis for $2,400 per month plus utilities and downstairs is $1,900 per month on a month to month basis plus utilities. Benefit from the peace of mind of separate entrances & utilities, individual HVAC systems, appliances, and tankless water heaters in each unit, all updated in 2021 with full permits and inspections. It's the perfect blend of homeownership and financial flexibility. Attached garage, large lot 74'x133' with fenced yard. Steps to St John's High School & James Hillier School. Location Location Location! Don't miss out on this great opportunity to live in a sought after location! (id:50886)
Century 21 Heritage House Ltd
95 Regency Drive
Chatham, Ontario
lLots of room here in this nice two bedroom home with year round addition on a large serenely landscaped lot. This home is in good shape with several recent improvements: central air (2022), eaves replaced (2022), water lines under washer and dryer, kitchen flooring, etc. There are two gas fireplaces, cheater ensuite, handy laundry area off kitchen and lots of storeage area. The roof has been checked by Rural Urban Roofing with estimate of a few years life yet. The lot this home sits on is one of the bigger lots and has a very appealing presence of trees. Guest parking is conveniently located next door. Call for your appointment to view before it's GONE; Note; home was relevelled in April 2022 Park approval required. Monthly land rental fee will increase $50.00 upon sale. to $505.71. (id:50886)
Realty House Inc. Brokerage
Bsmnt-Room - 409 Aspendale Crescent
Mississauga, Ontario
For a single working female professionals only. Furnished Basement with1 room and a separate washroom in the most desirable and family friendly neighborhood of Meadowvale village. Laundry & Kitchen to be shared with the landlord and other tenants. A+ tenant / single working female professional only. No Parking, no pets allowed. Tenant to pay20% of all utilities cap to $50. (id:50886)
Ipro Realty Ltd.
327 Cumberland St
Thunder Bay, Ontario
4 bay service garage on high traffic north side location. 3800+ square feet with 4 overhead doors, reception, office space, upstairs area with additional washroom.135' x 100' lot with laneway access as well. **THIS ONLY A SALE OF THE BUILDING. THE BUSINESS IS OPERATING AS USUAL AND IS NOT INCLUDED IN PURCHASE. (id:50886)
Royal LePage Lannon Realty
77 Sydney Circle
Vaughan, Ontario
This Stunning and Modern Corner End-Unit Townhome offers nearly 2,300 Sq Ft of Beautifully Designed Living Space in the heart of Vaughan. Step inside to find Soaring 10 Ft Smooth Ceilings on the Main Level and 9 Ff Ceilings upstairs, enhancing the sense of Space and Light throughout. The Open-Concept Main Floor Features Laminate Flooring, Custom Window Coverings, and a Gourmet Kitchen thats sure to impress. Complete with a Large Granite Waterfall Island, Upgraded Cabinetry, and a Custom-Built Pantry/Wine Bar with Cork Backsplash and Built-In Mini Fridge. The Spacious Living Room Showcases a Custom Accent Wall, Elegant Electric Fireplace with Lights and Remote, and a Walk-Out to a Private Balcony Perfect for Morning Coffee or Evening Unwinding. Upstairs, the Primary Suite is a True Retreat with a huge Walk-In Closet with Organizers and a Luxurious 5-Piece Ensuite. Every detail was thoughtfully curated for Style and Functionality. The Closets in Bedrooms Two and Three include Organizer offering additional storage space. Enjoy the convenience of a Private Closet including a stackable Washer and Dryer and Sink. The Versatile Basement includes THREE SEPARATE WALK-OUT ENTRANCES from the Front, Garage, and Backyard along with a 3-Piece Ensuite and an All-In-One Washer and Dryer Unit. Ideal for an In-Law Suite or Guest Space. The Private Retreat space in the Backyard includes a Gazebo with Lights and the Front of the Home is Landscaped with Beautiful Patio Stones. Property offers One Parking Space on the Driveway and One in the Garage. Conveniently located near Hospital, Top Schools, Parks, Shopping, Transit, major Highways, Mall, Wonderland, Bus Hub. This home checks every box for Comfort, Convenience, and Elevated Design. (id:50886)
RE/MAX Premier Inc.
138 Cavendish Court
Oakville, Ontario
Welcome to 138 Cavendish Court, nestled in Oakville’s coveted Morrison neighbourhood. Set on a private 0.42-acre lot at the end of a quiet cul-de-sac, this extensively updated residence combines refined style with everyday livability. Featuring 4+1 bedrooms, a 3-car garage, and nearly 4,500 sq. ft. of finished space, it represents a rare opportunity in this prestigious community. The main level showcases a bright, free-flowing layout with natural oak flooring and oversized windows that flood the home with natural light. The Living Room with gas fireplace feature wall opens to the Dining Room for formal or casual gathering. Ideal for culinary enthusiasts and entertainers alike, the designer kitchen showcases a beautiful quartz island, Wolf and Sub-Zero appliances, along with custom cabinetry. The adjacent family room, framed by nearly full-height windows and a cozy built-in bench, overlooks the landscaped backyard and pool area. A private office, stylish powder room, and functional mudroom complete this floor. Upstairs, the primary retreat features a spa-inspired 5-piece ensuite and spacious walk-in closet. Three additional bedrooms, and two updated bathrooms (one bedroom with private ensuite) provide convenience for families' busy lives. The finished lower level offers exceptional versatility, with an industrial design flare including a 5th bedroom, 3-piece bath, recreation/media room, and billiards/fitness space. Outdoors, enjoy your own backyard haven with concrete salt water pool, integrated spa, and extensive landscaping surrounded by mature trees for ultimate privacy—bringing a Muskoka feel to the city. Ideally located near the lake, parks, shopping, top-rated schools, and only minutes to downtown Oakville, the GO Train, and highways, this home delivers an unmatched blend of luxury and privacy for family living. (id:50886)
RE/MAX Escarpment Realty Inc.
474 Twin Streams Road
Whitby, Ontario
1-Year-Old End Unit Freehold Townhome built by Great Gulf in the heart of Whitby Meadows. 4 Bedrooms, 2.5 Bathrooms, 9' Ceilings on Main Floor, Upgraded Kitchen w/Island, Stone Countertops & New Appliances. Full Basement, Hardwood Floors, Oak Staircase, Separate Dining Room. Primary Bedroom has Private 4-Pc Ensuite. Tarion Warranty. One of Whitby's Best Subdivisions Minutes to HWY 412, Shopping & Schools. Currently occupied by an A1 tenant paying $3,600/month. Buyer can assume the lease with new landlord or the tenant is willing to move out. Don't miss this one! (id:50886)
RE/MAX Community Realty Inc.
243 Montrose Avenue
Toronto, Ontario
Spacious and well-maintained main + basement unit in a desirable, family-friendly neighborhood. Offers 2+1 bedrooms and 2 full bathrooms across two levels with a separate basement entrance - ideal for extended families or work-from-home setups. Bright main floor with hardwood floors and updated kitchen. Shared backyard, coin laundry on-site, and no parking included. Conveniently located near TTC, parks, schools, and shopping. Great value for size and location. Tenant pays hydro and internet. No smoking; pets considered. (id:50886)
Royal LePage Terrequity Realty
580 Coldstream Drive
Waterloo, Ontario
Prime retail/commercial units available at 580 Coldstream Dr, Waterloo sizes ranging from 1,000 sq. ft. to 5,000 sq. ft. Flexible layouts withmultiple permitted uses, making it ideal for a variety of businesses. Strategically located close to thriving residential neighborhoods and majorcommercial hubs, ensuring high visibility and strong foot traffic. A great opportunity to establish or expand your business in one of Waterloossought-after location. Note- TMI is not $1, Brand new building, TMI is TBD. (id:50886)
Exp Realty
58 Marlow Circle
Springwater, Ontario
Welcome To 58 Marlow Circle Where Dreams Really Do Come True! Once In A While A Special Offering Comes Along! This Modern Farmhouse Chic Custom Built Bungaloft Offers A Blend Of All The Current Luxuries In A Warm And Inviting Setting. A True Entertainer's Paradise Nestled On .8 Acre Resort Style Oasis Boasting A 60 Ft Pool With 7 Waterfalls - Some Cascading Into A Spill Over Sundeck, Cabana, Outdoor Pergola & Multiple Seating Areas To Enjoy The All Day Sun! Plenty Of Room For Extended Family Or Large Gatherings With 4320 Square Feet Plus Finished Basement Boasting A Great Room With 28 Ceilings And A Wall Of Windows Overlooking The Manicured Gardens. Open Concept Kitchen/Family/Dining Boasting Custom Framed Cabinetry W/10' Island. Main Floor Primary Suite With An Upper Hidden Library Retreat With Expansive Views And An Incredible Spa Ensuite You Will Fall In Love With Including A Heated Shower Floor & Bench With Wall To Wall Backlit Niche! 3 Bedrooms On Main Level (Or Main Floor Office) Plus 2 Bedrooms & Media Loft On 2nd Floor Overlooking The Great Room. Finished Lower Level In-Law Suite With Rec Room, Full Kitchen, Bedroom With Egress Window, Laundry And Bath. 40x24 Ft Heated Garage/Shop With Loft That Accommodates 3 Bay Doors Plus A Loading Door, Parking For Approx 15 Vehicles Total. Far Too Much To List - Be Sure To Watch Video & View Detailed Feature Sheet Attachment! (id:50886)
Royal LePage Your Community Realty

