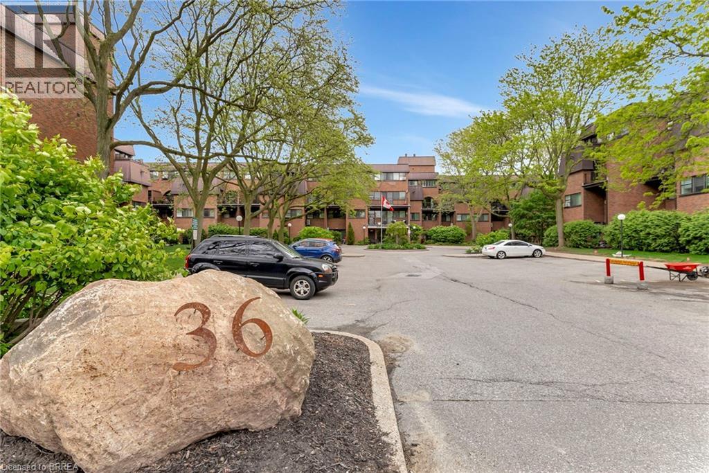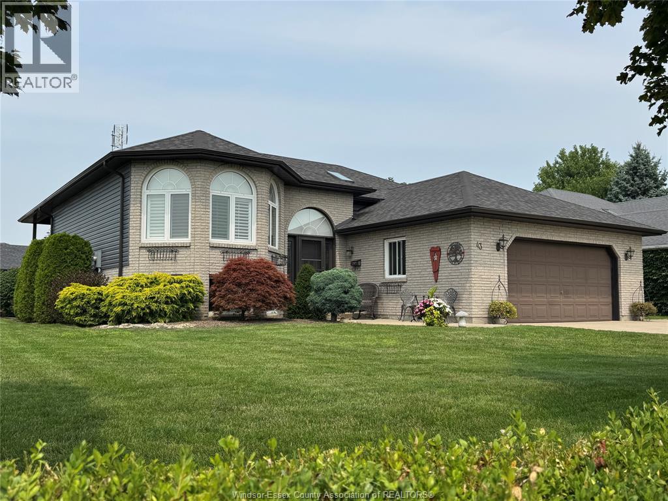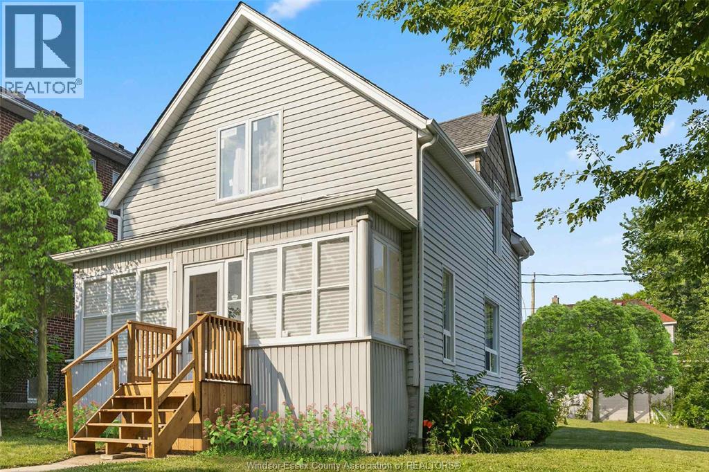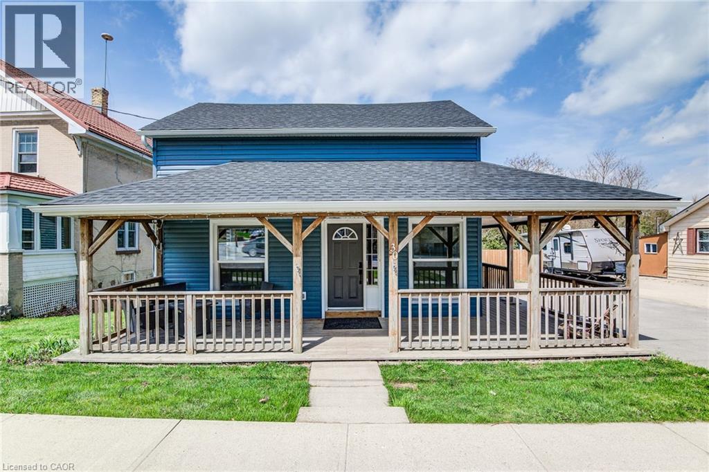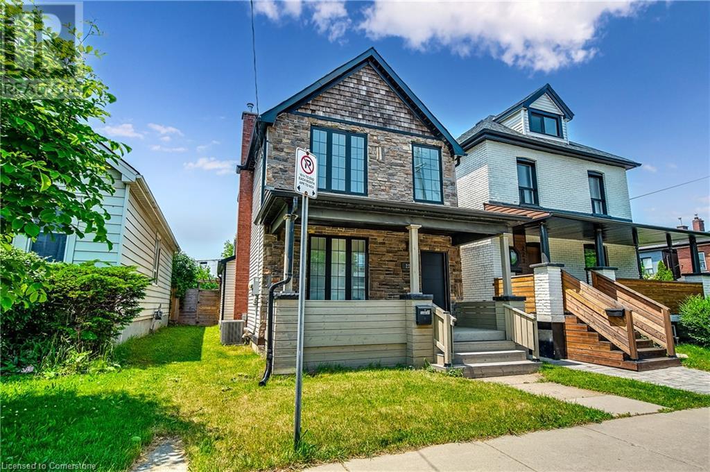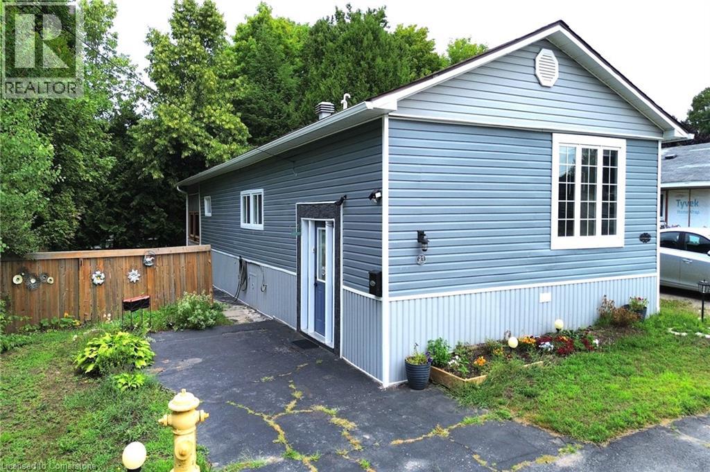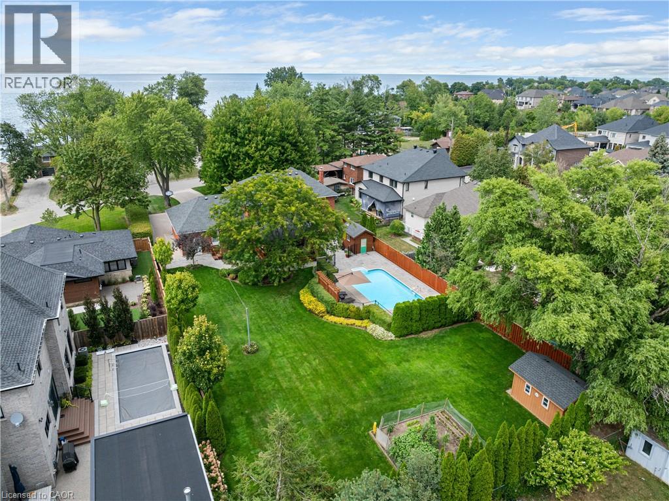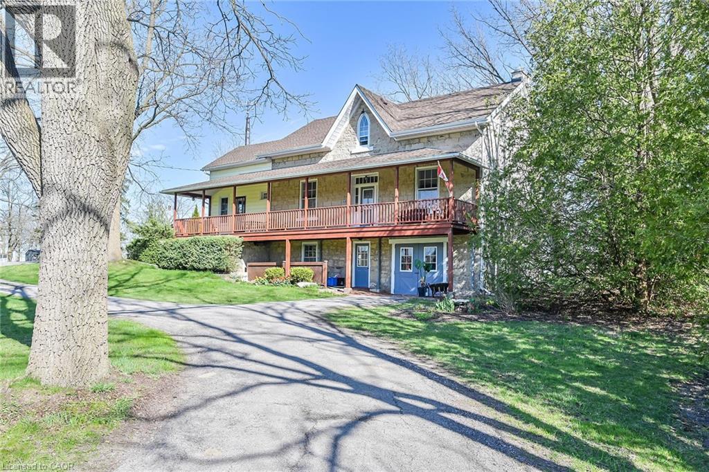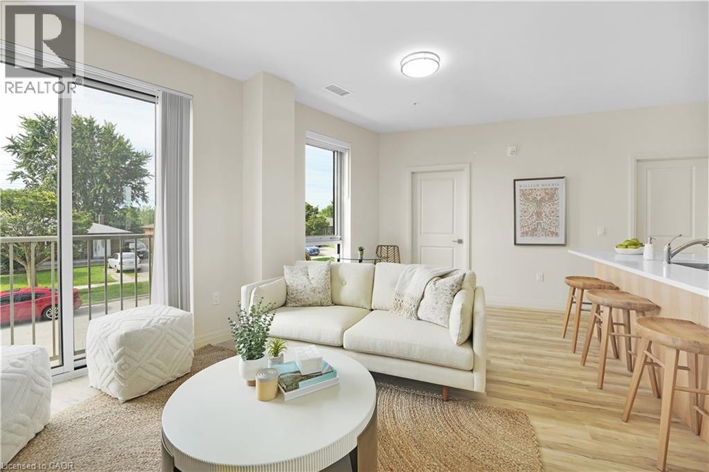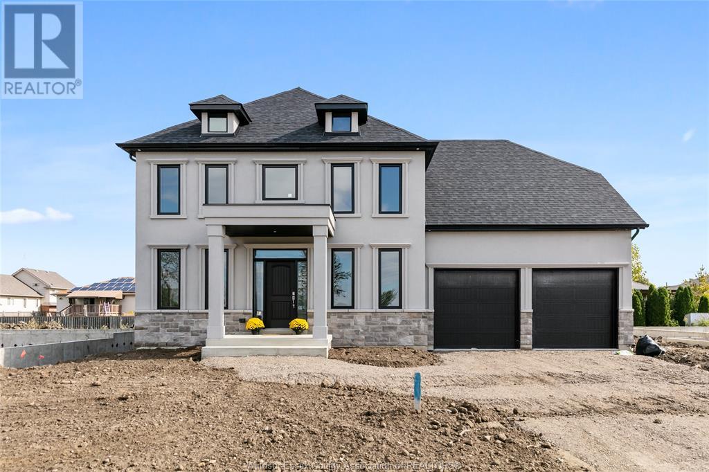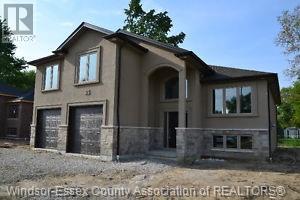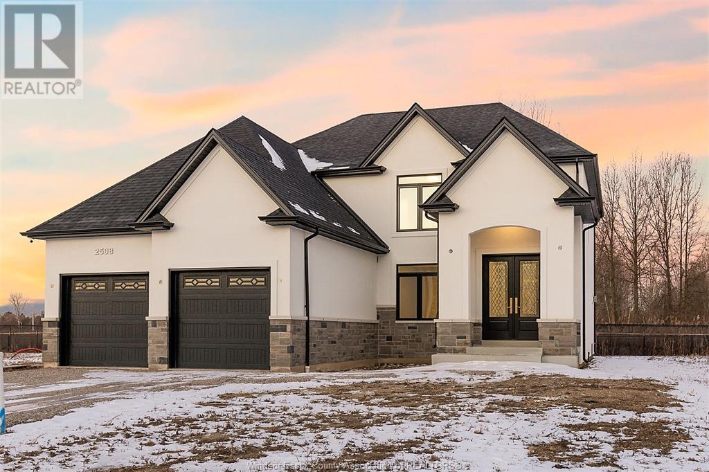36 Hayhurst Road Unit# 159
Brantford, Ontario
Welcome to Unit #159 at 36 Hayhurst Road — a spacious and versatile 3-bedroom, 2-bathroom main floor condo located in Brantford’s desirable Fairview neighbourhood. With over 1,080 square feet of thoughtfully designed living space across two levels, this home is ideal for first-time buyers, downsizers, or anyone looking for low-maintenance living without sacrificing comfort or convenience. Step inside to discover a bright and inviting layout featuring a generous living and dining area, an updated kitchen, and a rare main-floor bedroom that also works beautifully as a dedicated office or guest space. Upstairs, you'll find two large bedrooms, a full 4-piece bath, and convenient in-suite laundry. One of the standout features of this unit is the walk-out patio — perfect for morning coffee, summer evenings, or even as an alternative entrance for easy access. Being on the ground floor means no waiting for elevators and added ease for bringing in groceries or welcoming guests. Location is key, and this property delivers. Just minutes from Highway 403, Lynden Park Mall, shopping plazas, restaurants, schools, and public transit, everything you need is right at your doorstep. Whether you're commuting, running errands, or heading out for a night on the town, you're perfectly situated. Even better? The condo fees cover your Utilities — heat, hydro, water, as well as building insurance, maintenance, landscaping, snow removal, and parking. That means no surprise bills and true peace of mind. Enjoy the added bonus of building amenities including an exercise room, party room, and elevator access for upper-level visits. Owned parking spot #103 is steps from a secured building entrance offering added convenience. If you're looking for a comfortable, centrally located condo with room to grow and low-maintenance living, this is the one. (id:50886)
Royal LePage Action Realty
43 Carter Avenue
Leamington, Ontario
WELCOME TO THIS BEAUTIFUL RAISED RANCH IN THE HIGHLY DESIRABLE SANDY LAKE NEIGHBOURHOOD. THIS FULLY FINISHED HOME FEATURES 3+1 BEDROOMS, 2 FULL BATHS MAIN FLOOR IS 1400 SQ FT + BASEMENT OFFERING PLENTY OF ROOMS FOR GROWING FAMILY. LARGE GARAGE 24' X WIDE ADDITION COVERED PATIO 2022, NEWER ROOF 2022, NEW SIDING 2022, NEWER KITCHEN COVERED AND GRANITE COUNTER TOP 2021, STAMPED CONCRETE PATIO - NEW VINYL PLANK FLOORING INSTALLED 2021. ALL WINDOWS REPLACED 2019- NEW FRONT ENTRY DOOR 2020 (COST 9000) NEW BATHS, NEW GAS FIREPLACE REDONE 2018 (7500) NEWER FURNACE & CENTRAL AIR REPLACED 2015. (id:50886)
H. Featherstone Realty Inc.
488 Parent Avenue
Windsor, Ontario
AVAILABLE AS EARLY AS SEPT 16th, 2025 to Start Lease, or Start on Oct 1st! Move-In Ready House with 3-Levels & 2 Storeys on Corner Lot, w/City & ESA Approved Final Renovation Permits, designed by Seller Engineers. This house shows like a brand-new construction: Two New full bathrooms, NEW Furnace/AC, New Kitchen w/granite, New Framing & supports, New roof/shingles, quality new amenities/materials throughout, New luxury flooring, high ceilings, new lighting, many new windows, new stainless steel kitchen appliances, & much more. Very spacious, sun-filled rooms with modern design/décor. Huge Primary Bedroom with HIS & HERS Walk-In closets. Quiet Family Walkerville neighbourhood, & only a minute away from gorgeous riverfront and park. Easy Access to College and University. Side parking gravel driveway permit approved. Seller reserves right to accept/reject/counter any Offer at Any Time. Visit www.488Parent.com (Lease to Own Options are Possible) (id:50886)
Lc Platinum Realty Inc.
30 Wellington Street S
Drayton, Ontario
Welcome to 30 Wellington Street S, an ideal opportunity for first time buyers or anyone looking to get into the market at an affordable price point. This charming 1.5 storey home sits on a spacious 66' x 132' lot in the heart of Drayton, offering both a generous yard and a central location close to parks, schools, shops, and more. Inside, you’ll appreciate the thoughtful main floor renovation completed in 2024, blending classic character with modern comfort. The updated kitchen features newer appliances and ample cabinetry and you have to check out the coffee bar! The open living and dining areas create a welcoming space for everyday life or entertaining. The convenience of main floor laundry and a full bathroom adds to the functionality of this well-designed layout with the ability to close those areas off when needed. Upstairs, you’ll find three bedrooms, perfect for a small family, home office setup, or guests. Start your morning off with a hot coffee on your covered porch or step outside to enjoy summer evenings on the spacious deck, and take advantage of the large yard—ideal for kids, pets, or future expansion. A workshop/garden shed provides great storage or hobby space, and the double wide driveway offers ample parking. The home is equipped with newer windows and doors, forced air gas heat, central air, and includes all major appliances, making your move seamless. Affordable, updated, and move-in ready—this home is a great way to start your homeownership journey in a welcoming small-town community. (id:50886)
Exp Realty (Team Branch)
221 Rosslyn Avenue N
Hamilton, Ontario
Convenience and quality come together in this fully renovated gem located in Hamilton’s Crown Point neighbourhood. This move-in ready home has been updated from top to bottom, featuring a brand-new kitchen, updated bathrooms, and all-new flooring throughout. With 3 bedrooms and 2 bathrooms, plus the added bonus of main floor laundry, it’s designed for modern living. Enjoy the convenience of two private parking spots on a concrete driveway at the rear of the property. Situated just minutes from shopping, hospitals, and public transit—this home offers the ideal blend of style, function, and location. Don’t miss your chance to view it! (id:50886)
RE/MAX Escarpment Golfi Realty Inc.
21 Westhill Road
Elliot Lake, Ontario
Charming and beautifully upgraded 3-bedroom mobile home located in a friendly, all-ages park in Elliot Lake. This home features a spacious entryway to accommodate all of your outerwear, an open concept main floor for everyday living, and 3 nice-sized bedrooms tucked away at the back. The primary bedroom provides access to a private screened-in porch, where you can sip your morning coffee, read, scroll or enjoy an evening cocktail -- bug free! Storage is no problem with plenty of closets and a generous 10x10 backyard shed with high ceilings. This home is very efficient to run, and has seen many important updates in the last few years, including electrical, eavestroughs, newer appliances, flooring and lighting. Approximate monthly costs are: Hydro - $80; Gas on equal billing - $74; Home Insurance - $75; Eastlink - $68. Call today for full details and to view! (id:50886)
Claudine Bichette Real Estate Brokerage
22 Wendakee Drive
Hamilton, Ontario
CUSTOM FAMILY HOME ON EXPANSIVE LOT STEPS FROM LAKE ONTARIO! Welcome to a rare opportunity to embrace both space and lifestyle in the heart of Winona, just across from the sparkling shores of Lake Ontario. This large custom-built home blends family comfort with timeless charm, set on an impressive 88’ x 256’ property that feels like your own private retreat. From the moment you arrive, the curb appeal is undeniable—an elegant interlock driveway, mature tree canopy, and inviting presence that speaks to care and quality. Inside, you’ll find an abundance of family living space designed for both comfort and versatility, complemented by four bathrooms that make daily routines effortless. The fully finished lower level, complete with its own kitchen and bathroom, provides in-law suite potential, private space for extended family, or even a home business setup. Convenient stairs from the garage lead directly to this level, adding flexibility and privacy. The heart of the home is the kitchen, spilling out onto a covered porch perfect for summer dinners and morning coffee alike. Step into the backyard and discover a lifestyle built for connection: a large separately fenced pool for sunny afternoons, a generous garden to grow your own produce, and a sweeping yard that invites play, gatherings, and quiet evenings under the stars. Living here means enjoying not just a house, but a way of life. Families will appreciate nearby schools, easy access to QEW transit routes, and proximity to local parks, wineries, and waterfront trails. Whether it’s the weekend markets in Stoney Creek, dining in nearby Grimsby, or quick trips into Burlington or Niagara, this location balances convenience with a sense of escape. The perfect blend of space, comfort, and lifestyle awaits in Winona—make it yours today. (id:50886)
Your Home Sold Guaranteed Realty Elite
463 Concession 14 Road
Hagersville, Ontario
This one feels like home! 3.66 acre country charmer features an 1890 farm house, oozing with character & has been lovingly maintained by current owner, providing the perfect combination of modern amenities while keeping the charm of yesteryear. Beautiful treed lot with farm fiields behind, the house sits well back from the road. Enjoy the quaint covered front porch with views of your rolling front yard & quiet neighbourhood. Inside the house you will find soaring ceilings, massive thick basebord trim & window trim, rustic hardwood floors, vintage window style with cozy window seats. Main level features country kitchen, back mud room + 2 piece bath, dining room, living room with n/g fireplace, large laundry room plus 4 piece bath. Two stairway accesses to the upper level - one leading to bedroom/loft & the other to the rest of the upper level inc large master bedroom with walk in closet, 3 pc ensuite priviledge & 2 additional bedrooms which have been recently taken down to the studs and restored(2024). Lower level is in 2 parts - main area features an on grade walk out, large rec room/office/great space for a home business, plus garage/workshop. Other basement is more utility style - houses the hot water heater'17, electrical panel & water softener. Outside - the exterior of the original house is stone with siding on the addition. Asphalt shingles 2010. Drilled well, septic bed & lots of parking. The 3.66 acre parcel includes a lot in the front that is being sold with the property. This lot will permit a dwelling to be built on it - so if you are looking for property that will allow a second living quarters to be added - you have found it!! (id:50886)
RE/MAX Escarpment Realty Inc.
301 Westmount Road W Unit# 205
Kitchener, Ontario
***ONE MONTH FREE RENT ON NEW LEASES SIGNED BY OCT 31*** Welcome to 301 Westmount Road W, Unit 205! A newly constructed, thoughtfully designed, pet friendly, 2-bedroom, 2-bathroom purpose-built apartment in the heart of Kitchener. Be the first to live in this 2024-built unit, featuring the Stamm Woodlot layout with over 800 sq.ft. of stylish, efficient indoor and outdoor living space. Highlights include: In-suite laundry | Brand new, never-used fridge, stove, microwave range hood, dishwasher | Private 70 sq.ft. balcony | Window coverings included | Underground parking available | Covered visitor parking | Secure bike storage included Prime Location: Steps to Iron Horse Trail and nearby greenspaces | Walk to coffee shops, casual dining, grocery stores, and medical services | Public transit just a short walk away | Close to hospitals, schools, shopping, and more With two elevators and modern building conveniences, this unit combines comfort, style, and urban accessibility, all in one. Don't miss your chance to live in this new community. Book your showing today and take advantage of the 1-month FREE RENT incentive! (id:50886)
Homelife Power Realty Inc.
245 Charles
Essex, Ontario
INTRODUCING SIGNATURE HOMES WINDSOR ""THE MILAN”. THIS 2 STY DESIGN HOME IS APPROX 2450 SF AND FEATURES GOURMET KITCHEN W/LRG CENTRE ISLAND FEATURING GRANITE THRU-OUT AND LARGE WALK IN KITCHEN PANTRY. OPEN CONCEPT FAMILY ROOM WITH UPGRADED WAINSCOT MODERN STYLE FIREPLACE. FRONT FORMAL DINING ROOM AND OFFICE. 4 UPPER LEVEL BEDROOMS ALL WITH WALK IN CLOSETS. STUNNING MASTER ENSUITE WITH TRAY CEILING, ENSUITE BATH WITH HIS AND HER SINKS AND CUSTOM GLASS SURROUND SHOWER WITH GORGEOUS FREE STANDING TUB. CALL TO INQUIRE TODAY, SIGNATURE HOMES EXCEEDING YOUR EXPECTATIONS IN EVERY WAY! LOTS AVAILABLE IN THIS DEVELOPMENT ARE LOT 15-17, 28-31. PHOTOS AND FLOOR PLANS NOT EXACTLY AS SHOWN, PREVIOUS MODEL. (id:50886)
Manor Windsor Realty Ltd.
253 Charles
Essex, Ontario
THIS STUNNING RAISED RANCH BONUS ROOM MODEL ""THE WESTMINSTER"" SIGNATURES HOMES WILL EXCEED YOUR EXPECTATIONS IN EVERY WAY! QUALITY BUILT STONE & STUCCO RAISED RANCH HOME OFFERING APPROX. 1850 SQ. FT. OF LIVING SPACE PLUS FULL UNFINISHED BASEMENT & 2 CAR ATTACHED GARAGE. FEATURING OPEN CONCEPT LIVING ROOM W/ GAS FIREPLACE, MODEM KITCHEN W/ GRANITE COUNTER TOPS, LARGE CENTER ISLAND & EATING AREA, WALK-IN PANTRY, MAIN FLOOR LAUNDRY, 3 BEDROOMS & 2 FULL BATHS (INCLUDING MASTER BONUS ROOM WITH 5 PIECE EN SUITE & WALK-IN CLOSET), HARDWOOD & CERAMIC FLOORING AND COVERED PATIO. LOADS OF EXTRAS, UPGRADES & MODERN FINISHES THRU-OUT. LOTS AVAILABLE IN THIS DEVELOPMENT ARE LOT 15-17, 28-31 PHOTOS NOT EXACTLY AS SHOWN FROM A PREVIOUS MODEL. FLOOR PLAN AVAILABLE UNDER DOCUMENTS OR BY REQUEST. (id:50886)
Manor Windsor Realty Ltd.
249 Charles
Essex, Ontario
WELCOME TO SIGNATURE HOMES WINDSOR ""THE BROOKLYN"" AT TRINITY WOODS LASALLE SURROUNDED BY NATURE AND CONSERVATION AREAS. THIS 2 STY DESIGN HOME IS APPROX. 2470 SF AND FEATURES GOURMET KITCHEN W/LRG CENTRE ISLAND FEATURING GRANITE THRU-OUT AND WALK IN KITCHEN PANTRY AND BUTLER PANTRY FOR ENTERTAINING WITH SO MUCH CABINETRY! OVERLOOKING OPEN CONCEPT FAMILY ROOM WITH WAINSCOT MODERN STYLE FIREPLACE. 4 UPPER LEVEL BEDROOMS. STUNNING MASTER SUITE WITH TRAY CEILING, ENSUITE BATH WITH HIS & HER SINKS WITH CUSTOM GLASS SURROUND SHOWER WITH FREESTANDING GORGEOUS TUB. SPRING 2024 POSSESSION. SIGNATURE HOMES EXCEEDING YOUR EXPECTATION IN EVERY WAY! LOTS AVAILABLE IN THIS DEVELOPMENT ARE LOT 15-17, 28-31PHOTOS AND FLOOR PLANS NOT EXACTLY AS SHOWN, PREVIOUS MODEL. (id:50886)
Manor Windsor Realty Ltd.

