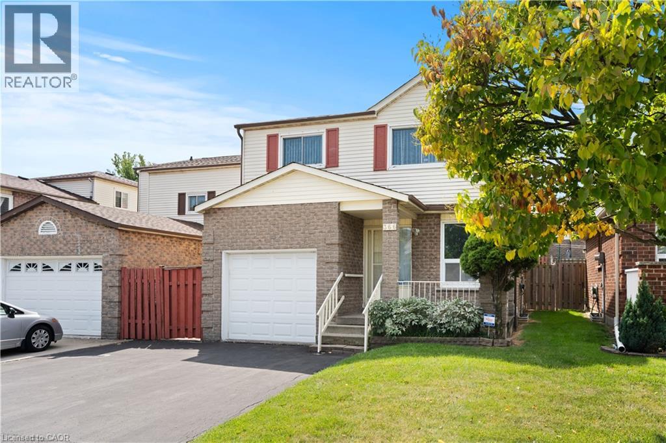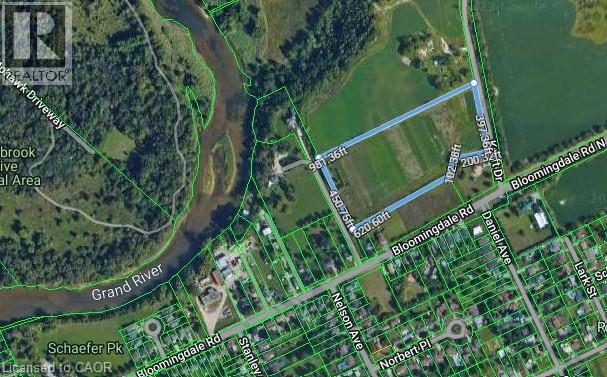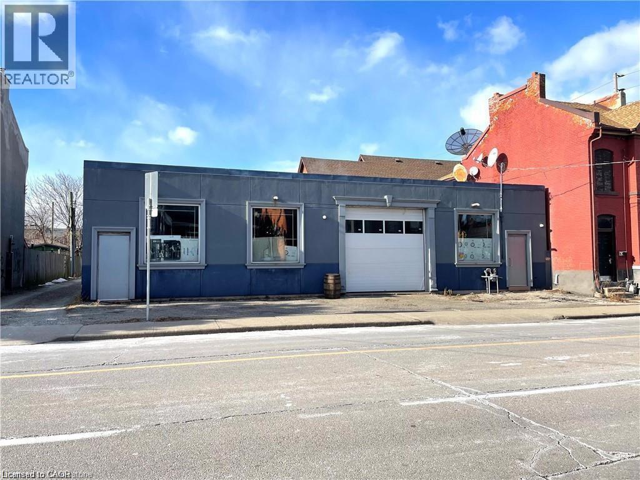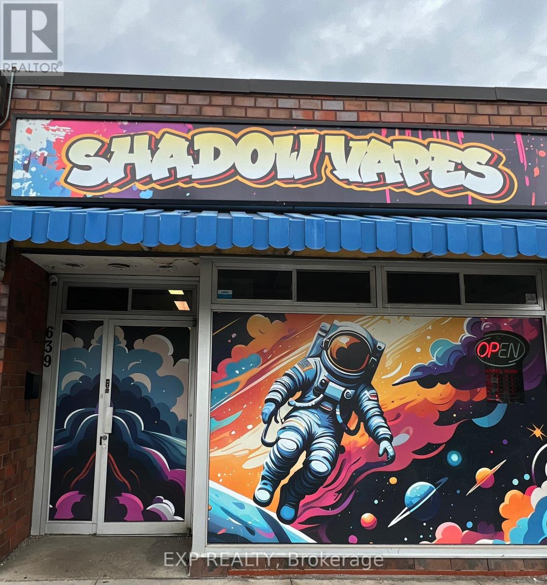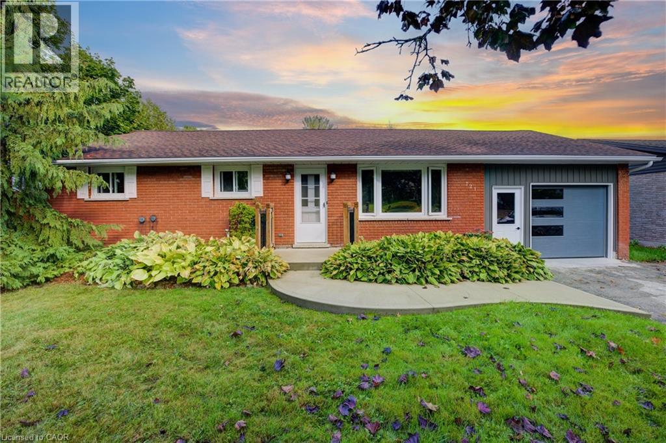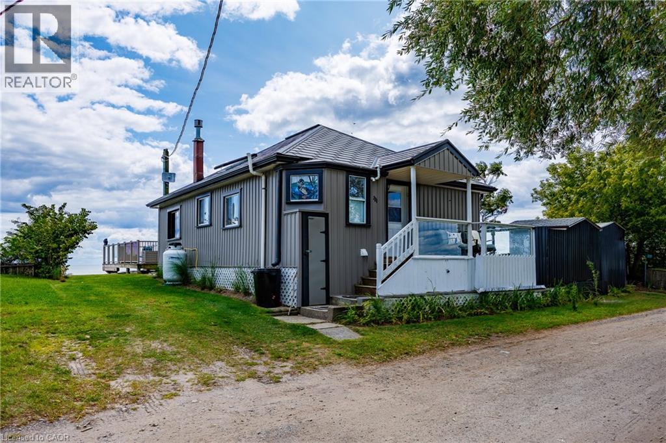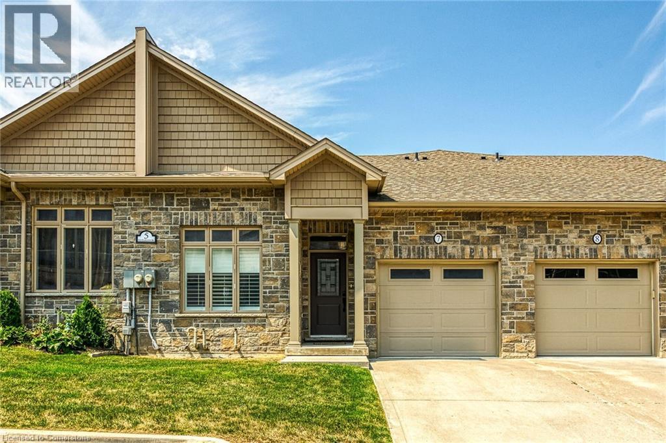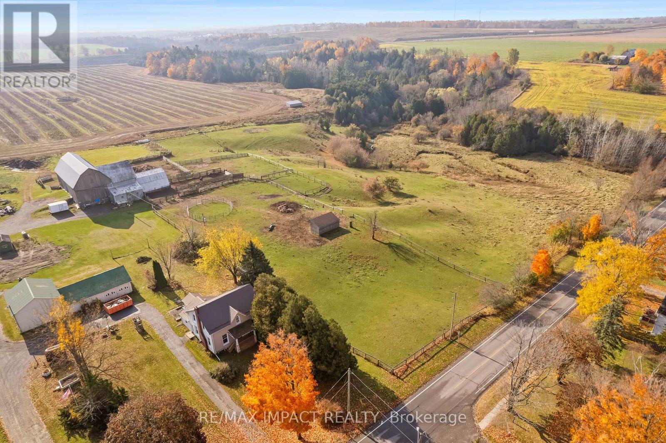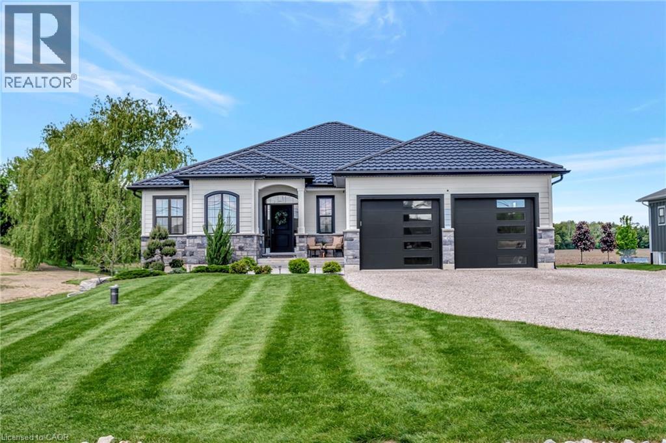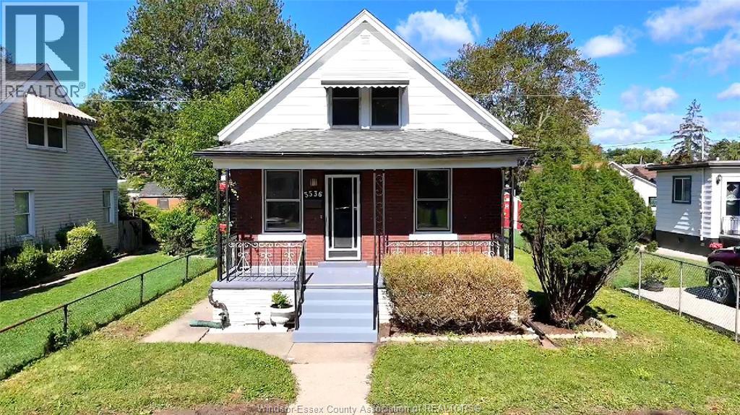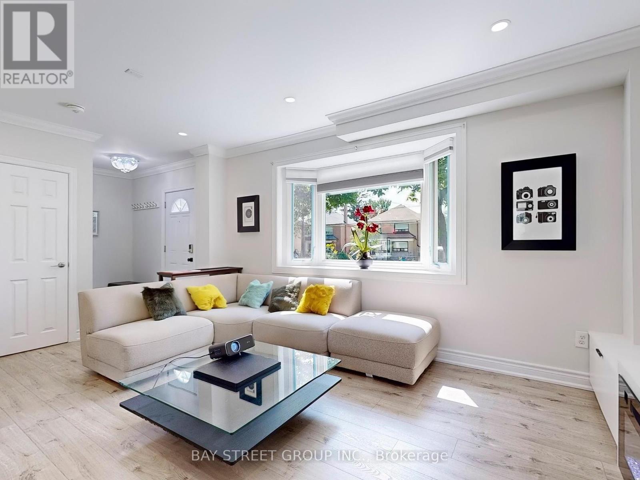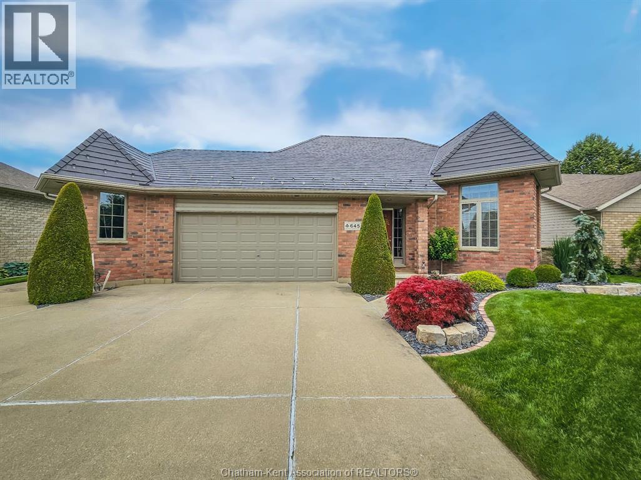366 Franklin Drive
Hamilton, Ontario
Step inside 366 Franklin Road and feel the warmth of a home that’s been designed for both family living and everyday convenience. Tucked away on the Central Mountain, this five-level backsplit gives you the space to spread out while keeping everything within reach—schools, Limeridge Mall, the recreation centre, the LINC, and transit are just minutes away. Inside, natural light pours into the living room and family room, highlighting the oak stairs and gleaming hardwood floors. With three bedrooms and three full bathrooms, there’s room for everyone to have their own space. The lower level adds flexibility with a second kitchen and full bath, offering potential for an in-law suite or private guest space. When it’s time to gather, the oversized recreation room makes entertaining easy, and sliding doors open to a spacious backyard, ready for summer BBQs and family fun. With three-car parking and thoughtful updates—including a new heat pump (2024), roof (2016), and furnace (2016)—this home blends comfort, practicality, and potential. (id:50886)
Exp Realty
52 Kraft Drive
Waterloo, Ontario
Exceptional building lot! Opportunity knocks at this beautiful site for your luxury custom residence. This 8.8 acre parcel of land is ideal for your lifetime homestead. Located on the outskirts of Waterloo in the Township of Woolwich. 400 feet road frontage. Hydro services along the road. Natural Gas line runs along Bloomingdale and further along Kraft Drive. Enbridge will require an application to determine feasibility and cost to serve this property with gas. A person with vision will appreciate this rare find! (id:50886)
RE/MAX Solid Gold Realty (Ii) Ltd.
249 John Street N
Hamilton, Ontario
2400 sq.ft block garage situated in the heart of downtown, surrounded by condominium and residential developments. H District - Community Shopping and Commercial Etc. Zoning permits a wide variety of both residential & commercial uses. Recent upgrades incl. Electrical, Plumbing rough-in for 3 washrooms, Roofing high efficiency HV AC Unit, drive in door & front windows. C. 1968 garage with 'A2 Occupancy' Change of Use Permit for Bar/Event Space 99% complete. Flat Roof 2025. Full mechanical drawings for Change of Use, ESA 1 & 2 are available. (id:50886)
Judy Marsales Real Estate Ltd.
639 Pharmacy Avenue
Toronto, Ontario
An exceptional opportunity is available to acquire a high-end vape retail store at St. Clair Ave and Pharmacy Avenue in the East End of Toronto. This modern, renovated storefront is strategically located near major transit routes, schools, and residential neighbourhoods, ensuring a steady flow of potential customers. The sale includes all display units, shelving, furniture, and a modern Point-of-Sale (POS)system. The current owner is willing to train the new buyer, introduce them to vendors, and assist with licensing. The sale includes the lease, storefront, and business assets; the operating name can be negotiated separately. Inventory is not included in the price. With good profit margins and room to expand, this business offers a great opportunity. The location is on a major TTC route and is surrounded by AAA tenants like Tim Hortons, Pizza Hut, Dairy Queen, and a cannabis shop, providing excellent foot traffic. (id:50886)
Exp Realty
721 Waterloo Street
Mount Forest, Ontario
This delightful bungalow at 721 Waterloo Street in Mount Forest offers the perfect blend of updates and opportunity. Nestled in a quiet, tree-lined neighbourhood, it features 3 bedrooms, 1 bath, and a bright, open layout filled with natural light. Recent improvements include a beautifully renovated bathroom and stylish laminate flooring, while still allowing room for your personal touch. The walk-out basement is a blank slate awaiting your plans—whether you're envisioning a spacious family room, home office, or added living space, the possibilities are wide open. Step outside to enjoy a generous outdoor area with a freshly hydro-seeded lawn—ideal for relaxing, gardening, or weekend gatherings. Full of character and potential, this home is move-in ready and just waiting for your finishing touches. Don’t miss your chance to make it your own! (id:50886)
RE/MAX Icon Realty
221-223 Hastings Dr
Port Rowan, Ontario
Fantastic lake views! Cute cottage on Hasting Drive - a retreat away from the crowds. Extensive outdoor living space with a deck perched on the edge of Lake Erie, and extending over 40 feet along the lakeshore. Extensive erosion protection with concrete blocks, boulders, and poured concrete along the shoreline with steps and launching space provided for kayaks or small boats. Open concept dining /living area with vaulted pine ceiling integrates nicely with a shaded outdoor sitting area. Updated kitchen with plenty of storage space as well as skylight to provide extra natural light. Stainless steel kitchen appliances included along with washer and dryer (all new in 2023). Three bedrooms (one with a vaulted ceiling) with one that has been used as an office. Bathroom totally redone in 2023 with laundry space added. Heating and cooling provided by a ductless mini split heat pump. For those colder nights a free standing propane fireplace provides extra warmth. Extra lot provides space for a firepit, storage sheds and outdoor storage of water toys or other items. Adjacent to Big Creek National Wildlife Area - lots of opportunity for wildlife viewing with huge flocks of swans, cranes, ducks and more during migration and lots of turtles during the summer. The Sellers have directed that 221 Hastings Drive and 223 Hastings Drive must be purchased together. Also listed on LSTAR (id:50886)
Peak Peninsula Realty Brokerage Inc.
5 Old Hamilton Road Unit# 7
Port Dover, Ontario
Simply stunning 1.5 storey bungaloft situated in prestigious townhouse complex located in heart of Port Dover - possibly Norfolk County’s most popular destination town bordering banks of Lake Erie’s Golden South Coast. Offering close proximity to eclectic shops, swanky bistros/eateries, fine dining restaurants, golf course & famous beach front + Live Theatre & weekly Music in Park attractions. This beautiful 2019 built unit boasts a main level 8x14 glass panelled composite balcony & similar size on-grade lower level conc. entertainment patio walk-out - both enjoying panoramic views of Dover’s inner harbour & Erie water vistas in southwest horizon. Inviting grand foyer introduces 1464sf of chicly appointed living area, 1076sf walk-out lower level & 260sf drywalled garage. Impressive open concept “Gourmet’s Dream” kitchen highlights main level sporting upgraded cabinetry, designer island, quartz countertops, tile back-splash & stainless appliances - segues to impressive Great room boasting 12ft vaulted ceilings, n/g fireplace & sliding door balcony walk-out - continues to lavish primary bedroom ftrs WI closet & 3pc bath en-suite completed w/roomy guest bedroom/possible office, 2pc bath, convenient MF laundry station & garage entry. Matte finished engineered hardwood flooring, 9ft & vaulted ceilings compliment décor w/sophisticated flair. Solid oak staircase ascends to spectacular loft bedroom enhanced w/lake facing picture window, n/g fireplace, WI closet & 4pc en-suite. Spacious lower level family provides the Ultimate venue for large family or friend gatherings incs patio door walk-out & rough-in bar/kitchenette plumbing incs large adjacent bedroom w/trolley entrance door -completed w/modern 3pc bath, security room, storage room & utility room. Extras -stone/brick exterior, conc. drive, n/g furnace, AC, HRV, C/VAC, 2 n/g BBQ hook-ups & Cali shutters. Incs $179.03 p/month common element/road maintenance fee. All necessities on one level - perfect Retiree’s Retreat! (id:50886)
RE/MAX Escarpment Realty Inc.
1933 Concession Rd 6 Road
Clarington, Ontario
RARE FIND! Calling all custom luxury home builders! Just under 15 acres of land inside the HAMLET RESIDENTIAL BOUNDARY of SOLINA. Solina properties are rare finds and something of this size may be one of a kind. Don't miss out on the opportunity to submit a plan of subdivision to the town for possible up to 9 development lots for luxury homes in the HIGHLY sought after community of Solina. Property is currently used as a farm with rescue animals that will be rehomed on sale. Century home and barn are both in good condition. Land features rolling hills, lovely views and small creek at west end of property. (id:50886)
RE/MAX Impact Realty
11715 Plank Road
Eden, Ontario
Looking for something truly exceptional? Are you wanting a cut above the rest? This pristine, meticulously maintained custom built 3 bedroom, 2.5 bathroom bungalow home on an impressive 0.39 acre lot will leave you speechless. Boasting 2,253 sq ft of exquisite living space, every last detail has been curated to emphasize luxury living, comfort and style. Family and friends will love gathering here to share in the luxury lifestyle this home offers. From the 9' ceilings, to the chef-inspired kitchen with high-end finishes, to the spacious living room, to the gorgeous primary with spectacular ensuite bathroom, your dreams have come true. This home blends luxury, comfort, and timeless style in every detail. The exterior is just as impressive, with unmatched curb appeal starting from the professional low maintenance landscaping, a detailed manicured lawn and back yard privacy for all of your seasons enjoyment. This home cannot be outdone. So close to the beaches of Lake Erie and Port Burwell Provincial Park (15 minutes), a stones throw from Tillsonburg and all its amenities. (id:50886)
Gale Group Realty Brokerage
3536 Bloomfield Road
Windsor, Ontario
Endless possibilities are here! Well maintained & solid All-Brick, 3-Bedroom, 1-Bath is perfect if you're looking to invest, renovate, or call it home. This property offers incredible potential with the opportunity to finish the large basement equipped with back-up sump pump into a full in-law suite with an additional bedroom, kitchen, and private side entrance. Fenced backyard, with solid detached 1.5 garage access from alley with workshop & storage or potential ADU (buyer to verify by-law). Excellent for income property or family home in the University of Windsor area, located near schools, transit, shopping, amenities & Quick access to highway 401. Conveniently close distance to the Ambassador & Gordie Howe Bridge for commuting. Don't miss out, Book your private viewing today! (id:50886)
Pinnacle Plus Realty Ltd.
Main - 657 Pharmacy Avenue
Toronto, Ontario
Fully renovated with permit, fire code compliant, Fully furnished and modern 3 bedroom home. Enjoy the modern upgraded kitchen with large marble island, SS appliances with a sub zero beverage fridge and plenty of storage. Large backyard with lot of green space and privacy. Internet is included. Steps to big box stores, amenities, community center, parks and schools. Public transit at doorstep and mins to DVP. Fully furnished with new furniture including HD projector or smart TV for movie nights and sports games. (id:50886)
Bay Street Group Inc.
645 Mcnaughton Avenue West
Chatham, Ontario
This impressive all-brick home is located just west of Keil Drive, close to the new Catholic School and St. Clair College. The backyard is your own private paradise with a heated salt water pool, covered gazebo, backyard night lighting, wood deck, gas barbecue hook up, and hot tub. The unique interior design is easily managed on all three levels. There are two bedrooms and full baths on the each of the upper and lower levels. Other stand-out features of this home include a steel roof, newer owned hot water heater, furnace, central air (October 2020), central vac, lawn irrigation system, and hidden storage on the lower level. The garage is an extra wide double - so lots of room for the toys! All offers must include Seller Purchasing a property. (id:50886)
Gagner & Associates Excel Realty Services Inc. Brokerage

