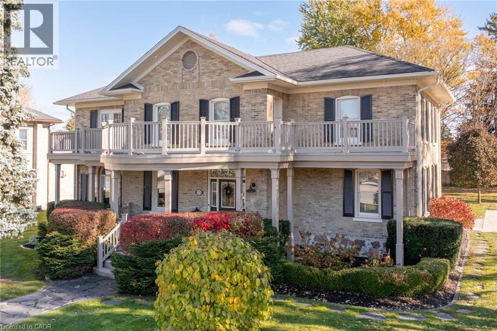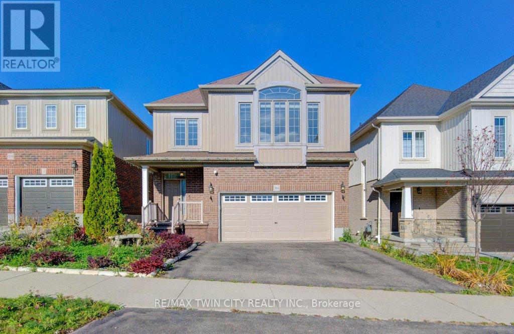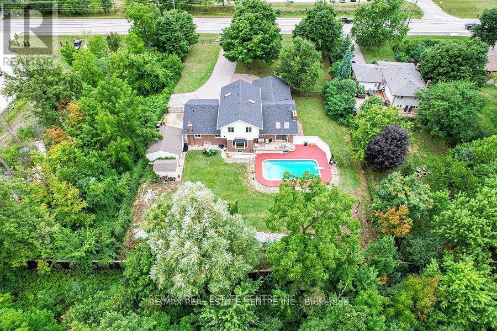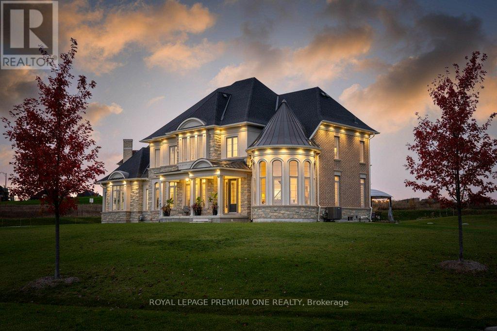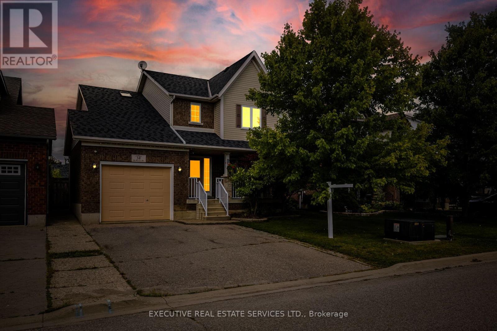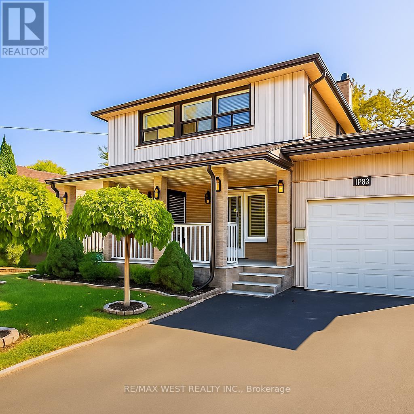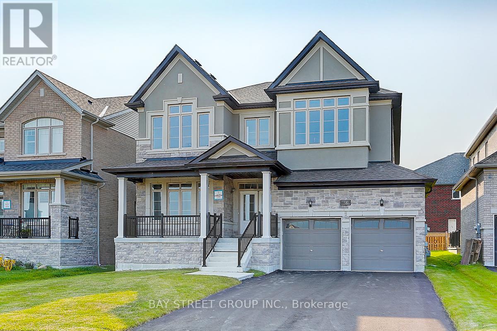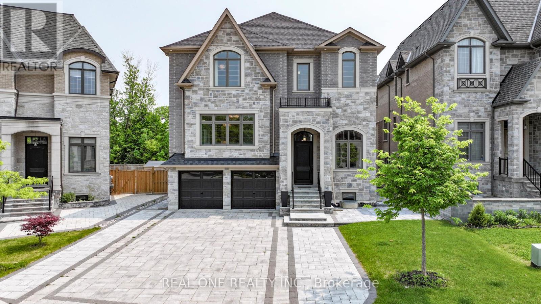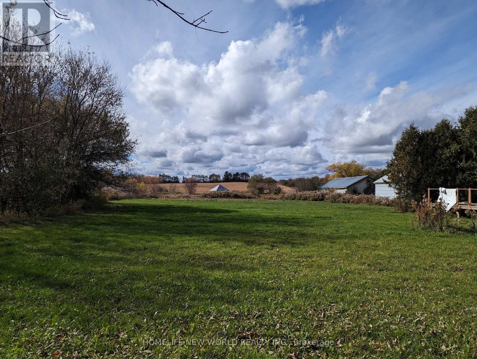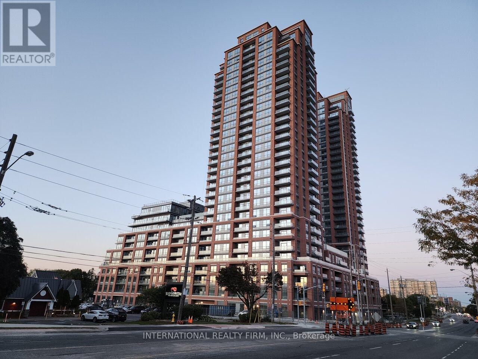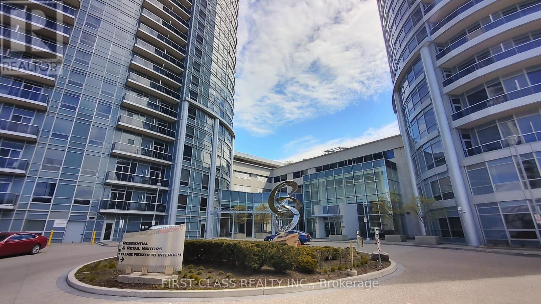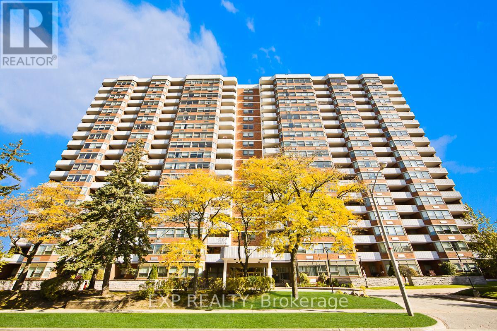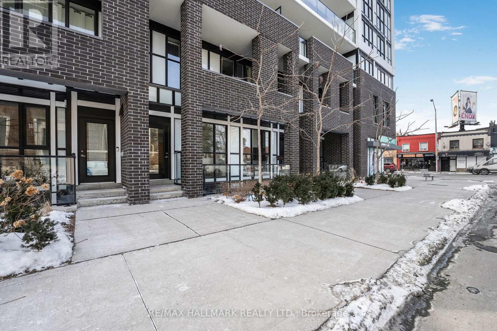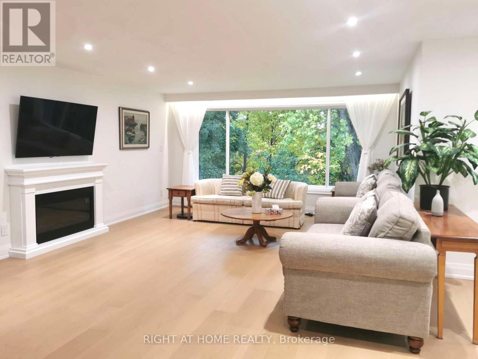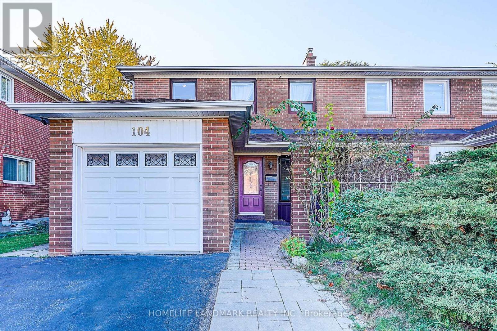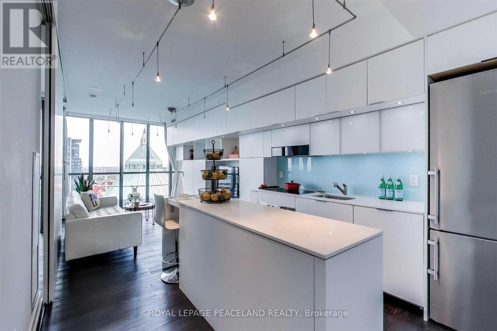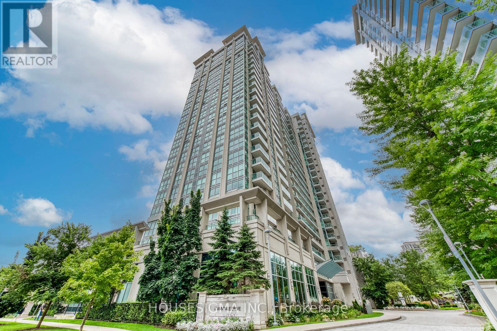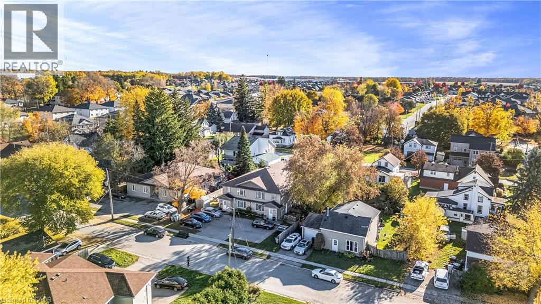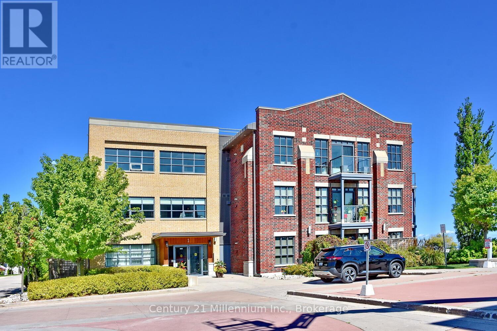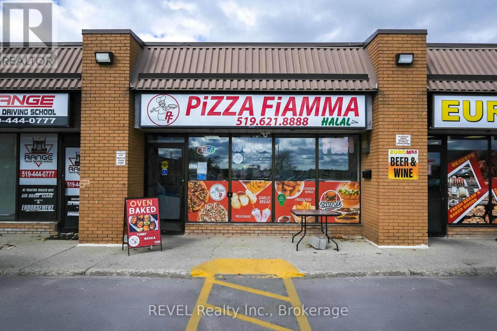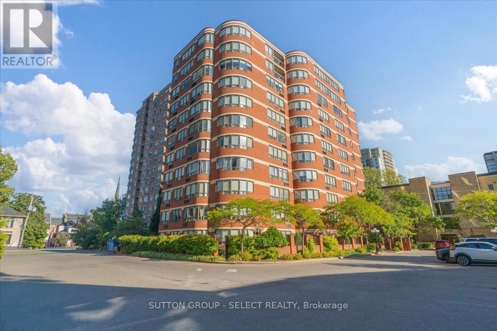179 Main Street
Atwood, Ontario
On a secluded .59 acers, this home holds a timeless allure without compromising modern luxuries. The yard is professionally landscaped with a stone patio, gas fire feature, and surrounded by newer fencing. Positioned in the heart of Atwood, 10 minutes to Listowel, one hour to Godrich beach, and 45 minutes to K-W. From the 600 Sq ft heated garage with epoxy floors you will enter the homes large mudroom/foyer. The 3500 sq ft upper levels pay homage to the architectural details found in Victorian-style homes of this caliber. From the modern farmhouse lighting, and colour selection to the crown moldings, arched windows, and doorways, every detail has been thoughtfully designed. The eat-in kitchen is timeless with oak cabinets, stainless steel appliances, and a large island. The pantry offers room for a freezer and bar fridge. From the front of the house, you can access the front living room and the office. This layout expands the main floor to include a laundry room and the family room with a gas fireplace, and a 3-piece bath. Upstairs includes 4 bedrooms and 2 baths. The primary suite is spectacular with a walkout to a private balcony, dual walk-through closets, and an ensuite featuring a standalone tub and a glass shower. The lower-level features a rec room with a hardwood staircase off the family room and 2 more storage rooms. The roofs are all less than 15 years old, furnace and AC 2015, bathrooms and addition in 2020, new gas generator for the whole house 2025 and the list just keeps going. The Atwood Lions Park offers a pool, tennis, baseball diamond, new playground, and an outdoor rink—along with beloved local traditions like the Canada Day celebration and annual Santa Claus parade. The scenic Rail Trail invites year-round biking, hiking, snowmobiling, and ATV adventures. This private escape lets you live in a dreamy small town only a minute away from the fire department and coffee shop, yet on a property that allows for peace and tranquility all year round. (id:50886)
RE/MAX Solid Gold Realty (Ii) Ltd.
361 Beechdrops Drive
Waterloo, Ontario
Amazing Single Detached Home with Legal Walk-Out Basement Apartment in Vista Hills! Welcome to this stunning and spacious home offering over 3,300 sq. ft. of total living space, perfectly designed for modern living or investment. Located in the highly sought-after Vista Hills community, this property features a legal walk-out basement apartment, ideal for extended family or as a mortgage helper. The MAIN floor boasts 9-foot ceilings, hardwood and ceramic flooring, and an open-concept layout filled with natural light. The chef's dream kitchen features quartz countertops, a stylish backsplash, stainless steel appliances, a gas stove, and a walk-in pantry. The mudroom has been thoughtfully upgraded with custom cabinetry and quartz countertops, providing extra space for meal prep or storage. The SECOND floor offers a bright family room, 3 spacious bedrooms (one currently converted into a laundry room for convenience), and a luxurious primary suite complete with a walk-in closet and a beautifully updated ensuite bathroom with high-end finishes. The legal walk-out basement apartment includes its own kitchen, 2 bedrooms, and bathroom, offering an excellent opportunity for rental income or multi-generational living. Located close to beautiful walking trails, restaurants, banks, grocery stores, coffee shops, medical center, Costco, and just minutes from both universities, this property combines style, comfort, and convenience. (id:50886)
RE/MAX Twin City Realty Inc.
4 Bassett Crescent
Brampton, Ontario
Virtual tour coming on Sunday !! S T U N N I N G & **RARE** find two family room and one spacious family room on second floor with. Superb layout **Detach **CORNER ** 5-bedroom **stone and stucco **home on a **108 ft **deep lot in the highly sought-after Credit Valley area . This beautiful home offers approximately 3000sq. ft. of elegant living space with family room( extra ) with the perfect with **9 feet ceiling ** open concept liv/Dining and spacious family room and have another master bedroom can be considered as 5 room **TWO-master bedroom can be considered as bedroom or extra loft **this home is blend of luxury, comfort, and functionality.Excellent layout with two family rooms - the fifth bedroom can also serve as a family room or a large loft with bright windows.The main floor features an open-concept living and dining area, a spacious family room, and a modern white gourmet kitchen with stainless steel appliances, backsplash, centre island, and plenty of cabinetry. Enjoy 9' ceilings, hardwood flooring, and oak stairs throughout.The second level offers an additional family room, a primary bedroom with a 4-piece ensuite and walk-in closet, plus four more spacious bedrooms and two additional washrooms.This rare 108 ft deep lot includes a large deck perfect for outdoor entertaining. The unfinished basement with garage access offers great potential for future customization and added value.A truly exceptional home in a prime location - perfect for families seeking space, style, and comfort. Deck at the back for entertainment and party. Basement sep entrance is through garage and laundry is on main level. The list goes on and on !Too much to explain must be seen (id:50886)
Estate #1 Realty Services Inc.
7750 5 Side Road
Milton, Ontario
Welcome to an exceptional countryside retreat within the city-where space, privacy, and income opportunity blend seamlessly. Perfectly positioned on a rare 0.63-acre lot overlooking a golf course, this fully upgraded estate offers over 6,200 sq. ft. of living space, thoughtfully designed to accommodate large and multi-generational families with ease and elegance. Located just 5 minutes from downtown Milton and 2 km from Hwy 401, this property provides the serenity of country living with the convenience of city access. Inside, you'll find 6+2 bedrooms and 6 bathrooms, freshly painted and extensively renovated with over $200,000 in upgrades. The main level showcases hardwood flooring, 24" x 24" porcelain tiles, and a custom chef's kitchen with Quartz countertops and modern finishes. Designed with versatility in mind, the home includes two kitchens on the main level and one in the basement, along with two separate basement entrances-creating dedicated home office offers a quiet, professional space ideal for remote work, business use, or study. With no carpet throughout, the home promotes a clean, modern, and low-maintenance lifestyle. Outdoors, enjoy your private retreat featuring a 16' x 35' concrete swimming pool, a spacious yard for entertaining, and plenty of room for children's play or personalized landscaping. With ample parking and potential for multiple garages, the property combines beauty with functionality. Blending modern upgrades, lifestyle flexibility, and income potential, this estate is more than a home-it's a complete living experience. Rarely does a property offer so much: a countryside setting within the GTA, expansive living space, and the perfect layout for big and multi-generational families-all just minutes from the heart of Milton. (id:50886)
RE/MAX Real Estate Centre Inc.
79 Amos Drive
Caledon, Ontario
Welcome to your private sanctuary in one of Palgrave's most sought-after estate neighborhoods - where each home is set on a sprawling lot and surrounded by the beauty of nature. This impressive residence sits proudly on 2.3 acres, offering the perfect blend of prestige, privacy, and peaceful living. With its stunning stone and stucco elevation, the home commands attention from the moment you arrive. A timeless façade and manicured grounds create undeniable curb appeal, setting the tone for what awaits inside. Step through the grand entrance to discover a beautifully designed floorplan that balances sophistication and comfort. Every room has been thoughtfully crafted to capture natural light and take full advantage of the tranquil surroundings. Whether hosting elegant gatherings or enjoying quiet family moments, this home delivers the perfect backdrop for both. Enjoy the serene setting, mature trees, and the sense of space only a true estate property can offer - all while being just minutes from Caledon's best schools, trails, and amenities (id:50886)
Royal LePage Premium One Realty
58 Mcmaster Road
Orangeville, Ontario
Welcome to Your New Family Home!This delightful 3-bedroom, 3-bathroom residence is perfectly situated in a family-friendly neighborhood, just steps from schools, conservation areas, scenic trails, and a nearby hospital. With approximately 2400 Sqft of total living space, this home offers plenty of room to grow. Fresh, neutral paint and a carpet-free interior featuring elegant hardwood and ceramic tile flooring create a warm and inviting atmosphere throughout.The well-appointed primary suite includes a private ensuite bath, providing a peaceful retreat at the end of the day. The open-concept main floor is ideal for both family living and entertaining.Step outside to enjoy your backyard oasis, perfect for relaxing, unwinding, or hosting summer gatherings.With its convenient commuter location and family-oriented surroundings, this home truly checks all the boxes! (id:50886)
Executive Real Estate Services Ltd.
128 Mercury Road S
Toronto, Ontario
Welcome to this beautiful detached residence in the desirable West Humber area, just steps from Esther Laurie Park and the Humber River. This exceptional 4-bedroom home has been thoughtfully renovated with three modern kitchens, stainless steel appliances, and tastefully designed bathrooms. The bright main floor features a powder room, a spacious family room with pot lights, a fireplace, and surround sound. Step outside to a custom-built deck and private garden oasis. The primary suite offers a luxurious 4-piece ensuite. A separate entrance leads to a finished basement/in-law suite, ideal for extended family or rental income. Truly a home that combines elegance, comfort, and functionality. (id:50886)
RE/MAX West Realty Inc.
1580 Sharpe Street
Innisfil, Ontario
Discover your dream home in Innisfil, offering approximately 3500 sq. ft. of elegant living space, perfect for young professionals and larger families seeking both comfort and value. The open-concept kitchen seamlessly connects to the living and dining areas, making it ideal for entertaining and family gatherings. Three parking spot in garage. Nestled just minutes from the Barrie South GO Station for easy commuting, as well as Tanger Outlets Cookstown, Lake Simcoe, Costco, Innisfil YMCA and a future GO Train Station, this home is surrounded by a variety of top-rated restaurants and diverse shopping venues. Additionally, it is conveniently located just a short drive from Highway 400, providing quick access to the Greater Toronto Area and beyond. With nearby parks, beaches, and golf clubs like Big Cedar Golf & Country Club, you'll have plenty of options for outdoor recreation. For water enthusiasts, Innisfil offers three convenient boat launches: Innisfil Beach Park, Shore Acres, and Isabella Street, perfect for fishing, water skiing, sailing, or simply enjoying a day on the water. With interest rates trending down, seize this fantastic opportunity to make this exceptional property your own! (id:50886)
Bay Street Group Inc.
91 Fitzgerald Avenue
Markham, Ontario
Sensational Opportunity!! Magnificent Custom Built Home In The Top Ranked Unionville Hs District!! This 6000+Sq Ft Home Has Elegant & Timeless Finishes Throughout. 10' Ceilings, Coffered Ceiling, Wainscotting, Pot Lights, Crown Moulding, Hardwood Floors, Custom Built-Ins Top Of The Line Stainless Appliances. Heated Kitchen Floors. All Bedrooms With Ensuites. W/O Basement. Main Floor Patio Deck. Fully Landscaped. Backyard Facing South Lots Of Natural Sunlight. Tandem 3 Car Garage. Walking Distance To Main Street Unionville, Unionville H/S, Whole Food Supermarket. ..Motivated Seller...Really Don't Miss It! (id:50886)
Real One Realty Inc.
17268 Warden Avenue
Whitchurch-Stouffville, Ontario
*** MUST SEE *** Welcome to This Rarely Offered Fabulously Newly Renovated Bungalow Nestled on A Spectacular 43 Acres Farm Land ** Approx. 3200+ Sqft Gorgeous Space w/ 4+1 Bedrm, 2- Baths; Freshly Painted Throughout; Expansive Living Rm w/Fireplace and Direct W/O to Patio, Where Create a Warm & Inviting Atmosphere, Ideal For Daily Living and Hosting Guests; Large Picture Windows and Waterproof Vinyl Floors Throughout; Newly Designed Chef-Inspired E/I Kitchen is a Truly Showpiece w/Custom Cabinetry, Quartz Countertops, Marble Backsplash, High-End S/S Appliances, Pot-Lights, Large Island and Spacious Dining Area; Separate Entrance To Basement, Great Size Rec Room, Perfect Home For Growing Family Or Downsizers *** Outside, the Property is Landscaped with Lined Mature Trees, Golf-Course-Like Huge Lawns, Creating a Private and Breathtaking Outdoor Paradise with Two Spring Fed Deep Ponds and Scenic Views; Picturesque Private Long Driveway *** The Perfect Ideal Home *** Just 7 Mins To Newmarket And 5 Mins To Hwy 404, 25 Mins To Toronto *** A Truly Country-Style Retreat and Perfect Ideal Home *** DON'T MISS OUT THIS RARE CHANCE *** (id:50886)
Homelife New World Realty Inc.
2725 - 3270 Sheppard Avenue E
Toronto, Ontario
Brand new never lived in 1 bedroom + den unit on the 27th floor with stunning views! Can see the CN Tower. 598 sq ft + 32 sq ft Balcony w/ 9ft ceilings. This bright and modern unit offers abundant natural light, laminate flooring throughout, a stylish kitchen with quartz countertops, ceramic tile backsplash, under-cabinet lighting, stainless steel appliances, soft close cabinetry and ample storage. Good size bedroom and den and plenty of space in the living/dining area for entertaining. The 4pc bathroom features a quartz vanity countertop and soaker tub. Building amenities include 24-hour concierge, an outdoor swimming pool and hot tub, party room, outdoor terrace with BBQ areas, fully equipped gym, yoga room, sports lounge, kids play area, library, and dining/board room. Conveniently located with the TTC at your door step, minutes to Fairview Mall, Scarborough Town Centre, Agincourt Mall, Don Mills subway, Agincourt GO Station, Hwy 401 & 404, schools, golf clubs, parks, shopping, and restaurants. Includes 1 underground parking spot and storage locker on P1 level. High Speed Internet, Heat And Water Included In The Rent. (id:50886)
International Realty Firm
1616 - 135 Village Green Square
Toronto, Ontario
Welcome to Solaris II by Tridel! Bright & Cozy 1+1 Bedroom Condo with 1 Underground Parking - Den Can Easily Be Used As 2nd Bedroom Or Office. Large and Wide Windows Bring in Natural Light All Day Long. Excellent Location Close To Hwy 401, STC, TTC, Shops & Schools. Great Building With Fantastic Amenities. Move In and Enjoy A Convenient Urban Lifestyle! Pictures taken before the tenants move in. (id:50886)
First Class Realty Inc.
1111 - 121 Ling Road
Toronto, Ontario
Spectacular Two Bedroom, 2 Full Bathroom Condo With Incredible South East Views Of Lake Ontario. Large Eat-In Kitchen. Bright & Open Living & Dining Room To Enjoy The Beautiful Views of Nature and Lake Ontario. Large Balcony. Spacious Primary Bedroom W/ Ensuite Bath. Ensuite Laundry With Storage & Stand Up Freezer. Very Well Maintained Building With Exceptional Amenities. Steps To Parks, Shops, & Public Transportation! large balcony overlooking the green space and tennis courts, take in the peaceful surroundings and distant lake view! Ideal location for senior living! Building amenities include 24-hour concierge, his and hers fitness centres, party room, library, a summertime outdoor swimming pool, communal BBQ area, scenic walking trails, and multiple outdoor spaces perfect for those who enjoy nature. Conveniently located close to TTC, groceries, banks, restaurants and more, a must see! (id:50886)
Exp Realty
Th 103 - 2301 Danforth Avenue
Toronto, Ontario
Rarely offer ground unit condo with direct entry via residential street at Canvas Condos! This 2 level unit feels like a townhome in trendy Danforth Neighborhood. Featuring open concept living/dinning area and powder room on main floor and den plus primary bedroom with 4 piece ensuite on lower level with walk to patio. Building features: fitness center; yoga studio, party room, outdoor rooftop terrace, fire pit, BBQ, with Spectacular Views Of Toronto's Skyline & Lake Ontario. Walk to Main subway station and nearby Danforth GO station offering express service to Union Station. Plus dedicated bike lanes right outside your door! (id:50886)
RE/MAX Hallmark Realty Ltd.
Main - 7 Warlock Crescent
Toronto, Ontario
Beautiful family home on a ravine lot, located in the highly sought-after Bayview Woods community surrounded by multi-million-dollar residences. A tranquil stream flows through the greenbelt, offering a rare blend of privacy and stunning natural scenery. From the comfort of your home, you can take in the serene, picture-perfect views a retreat ideal for anyone who loves nature.Living at 7 Warlock Crescent offers not only a serene natural setting, but also excellent daily convenience. The home is just steps away from TTC bus stops, making it easy to connect to Finch, Bayview, or Sheppard subway stations. For shopping, residents can quickly access Bayview Village Shopping Centre, where Loblaws, LCBO, Shoppers Drug Mart, banks, and boutique shops meet everyday needs. (id:50886)
Right At Home Realty
104 Tanjoe Crescent
Toronto, Ontario
Welcome to this stunning, freshly painted semi-detached home in the heart of North York, perfect for investors, end-users, upsizers, or downsizers alike! This spacious and well-maintained home features a practical and functional layout, providing ample room for everyone. The main floor features a bright living area with direct access to a private garden, an inviting dining space, and a beautifully renovated eat-in kitchen ideal for family meals or entertaining guests. A dedicated office on the main level provides the perfect work-from-home setup or study area. Upstairs, you'll find four generously sized bedrooms, each filled with natural light, offering comfort and flexibility for growing families. The finished basement, complete with a separate entrance, adds incredible versatility. It features a second kitchen, an enclosed family room (ideal as a den, office, or nanny suite), and two additional enclosed rooms that can serve as bedrooms, offices, or storage. Great potential for rental income or multi-generational living! Enjoy a long, private driveway that accommodates up to four cars in addition to a garage. Situated on a quiet, family-friendly street in a highly desirable North York neighbourhood, this home is centrally located close to schools, parks, shopping, restaurants, and public transit. A rare opportunity offering space, flexibility, and endless potential; truly a home that grows with you! (id:50886)
Homelife Landmark Realty Inc.
2901 - 110 Charles Street E
Toronto, Ontario
Elegance On Charles! This custom-designed and fully furnished 1+1 suite is truly one of a kind in the building. Featuring extensive upgrades with luxurious finishes, custom millwork and cabinetry throughout, and designer wide plank hardwood floors. The gourmet kitchen offers a large entertainer's island with Caesar stone counters and built-in stainless steel appliances. The primary bedroom includes a cleverly integrated Murphy bed for flexible work/live functionality and a custom double closet with slide-out drawers and racks. Extras: Fully Furnished & Move-In Ready! Includes 1 King Size Bed with Mattress, 1 Office Desk, 1 Office Chair, 2 Counter-High Chairs, 1 Parking Space (beside elevator), and 1 Locker. (id:50886)
Royal LePage Peaceland Realty
18 Sydenham Street
Toronto, Ontario
Exceptional 3-storey townhouse in the heart of downtown Torontos east side. Steps to TTC streetcar, with quick access to the DVP, Gardiner, Queen Street East, Corktown, and the Distillery District. Surrounded by vibrant shops, restaurants, and amenities. This home offers 3 spacious bedrooms, 2 renovated bathrooms, and parking for 2 cars. Bright, open-concept main floor with hardwood throughout, updated kitchen with quartz countertops, marble backsplash, stainless steel appliances, and a striking wrought iron staircase. Upper-level primary retreat features a sun-filled walkout balcony, bdrm large enough for a California king, walk-in closet, and private ensuite. Lower-level laundry with direct access through the garage. Beautifully landscaped exterior oasis with stone interlock, perfect for barbecues and outdoor dining. A rare opportunity to own a stylish, move-in ready home in one of Toronto's most desirable east-end communities. (id:50886)
RE/MAX Hallmark Realty Ltd.
308 - 17 Anndale Drive
Toronto, Ontario
Experience Urban Luxury Living At Savvy Condos By Menkes, Ideally Located In The Heart Of North York At Yonge & Sheppard. This Spacious And Functional 850 Sq.Ft. 2-Bedroom, 2-Bathroom Suite Features A Large Balcony With Unobstructed East-Facing Greenspace Views. Highlights Include Smooth Ceilings, Floor-To-Ceiling Windows With Abundant Natural Light. The Modern U-Shaped Kitchen Showcases Granite Countertops And Backsplash, With A Walk-Out To The Balcony From The Living Room For Seamless Indoor-Outdoor Living. Residents Enjoy Exceptional Amenities Including 24-Hour Concierge, Indoor Pool, Fully-Equipped Gym, Sauna, Party & Dining Rooms, Theatre, Outdoor Lounge, And Guest Suites. Just Steps To The Yonge-Sheppard Subway, Highway 401, Supermarkets, Restaurants, Banks, And More. A Must-See! (id:50886)
Housesigma Inc.
58 Rea Drive
Centre Wellington, Ontario
Stunning Keating Built 2 Storey home with lots of upgrades - you don't want to miss this one with over 3100sq ft of living space all finished by the builder. The main floor is bright and spacious open concept with gleaming hardwood flooring, living room with a feature gas fireplace and large windows, dining area with patio doors out to the composite deck over looking farmland, amazing custom kitchen with large centre island, quartz counter tops and backsplash, stainless appliances, there is a good sized mudroom off the kitchen with a walk in pantry, walk in closet, a built in bench and storage cabinetry, entrance into the 2 car garage. On the main floor you will also find a 2 piece washroom and a large home office/guest bedroom. Head up the hardwood staircase to the upper level where you will find hardwood flooring throughout all bedrooms and hallways, a large primary bedroom, with a walk in closet and a hugh brigh nicely upgraded 5 piece ensuite with in floor heat. There are 2 more good sized bedrooms, a 4 piece main bathroom and a large well equipped laundry room. The finished walkout basement is an amazing space to relax and entertain, with its large rec room, 3 piece bathroom, guest bedroom and fitness studeio. The walkout from the basement leads out to a concrete patio and the amazing backyard with a large storage shed and open view of the farmland in behind. (id:50886)
Keller Williams Home Group Realty
180 Union Street W Unit# C
Listowel, Ontario
Attention Investors and Multi-Family Buyers! Rare opportunity to own a modern 4-plex in the heart of Listowel featuring four spacious 3-bedroom, 1-bathroom units, each with in-suite laundry and separate hydro and gas meters. Built in 2015, this 10-year-old building has been exceptionally maintained and offers a strong gross annual income of $69,079 with potential for much more. One unit is currently vacant, presenting an excellent opportunity to rent at current market rates of over $2,300 per month or to move in and let the other units help pay your mortgage. Perfect for investors or an owner-occupier seeking a multi-family residence, this property provides flexibility to live in one unit while housing extended family or generating steady rental income. Each unit features bright, open living spaces with laminate flooring throughout, modern kitchens equipped with a refrigerator, stove, dishwasher, and over-the-range microwave, as well as a mechanical/storage room for added convenience. The main floor units provide all one-level living and include a private terrace by the entrance—ideal for barbecues or relaxing outdoors. Each unit has its own dedicated parking space, and the property is pet-friendly, located in a quiet, family-oriented neighborhood close to downtown Listowel, Listowel Memorial Hospital, and nearby green space. With newer construction, separate utilities, and low maintenance costs, this property offers an exceptional blend of comfort, flexibility, and income potential—making it ideal for both investors and those seeking a multi-generational living opportunity in a thriving community. Don’t miss out on this solid investment with endless possibilities. (id:50886)
Keller Williams Innovation Realty
208 - 1 Shipyard Lane
Collingwood, Ontario
Unobstructed views of the harbour. This one bedroom plus den has newer floors and new appliances. Walk to downtown, 10 minutes to the ski hills, one minute to walking trails and 5 minutes to the Shipyards Amphitheatre. Underground parking, storage and bike storage. Sit and relax on your balcony overlooking the Collingwood harbour. (id:50886)
Century 21 Millennium Inc.
5 - 1001 Langs Drive
Cambridge, Ontario
Incredible opportunity to own a turnkey Pizza & Wings business in Cambridge . Situated in a busy plaza just minutes from rapidly growing residential developments, this business benefits from strong foot traffic, and a loyal local customer base. Pizza Fiamma is a well-established, fully equipped restaurant offering takeout, delivery, and dine-in potential. The space is meticulously maintained and includes pizza ovens, deep fryers, prep tables, walk-in cooler, and all chattels required to continue operations seamlessly. With a proven sales history, excellent plaza visibility, and ample parking, this is a perfect opportunity for first-time entrepreneurs or experienced operators looking to expand. Training and transition support will be provided, allowing you to step in and start generating revenue from day one (id:50886)
Revel Realty Inc.
903 - 7 Picton Street
London East, Ontario
For Access to Open House on November 1st Please Use Buzzer 0052. King's Court where elegance meets convenience. This 9th-floor condo offers 1,347 sq. ft. of luxury living with breathtaking views and sunsets right from your living room. Featuring 2 spacious bedrooms, 2 full bathrooms, and high-end finishes throughout, this meticulously maintained unit is truly one-of-a-kind. Located in a prestigious downtown building, this rare opportunity combines luxury, lifestyle, and location all in one. Enjoy your access to exclusive rooftop patio with panoramic views, indoor swimming pool and hot tub, fitness centre, sauna, party room and convienient underground parking. Walking distance to parks, shopping, the Grand Theatre, restaurants and more. Don't miss your chance to call this unit home, book your private showing today! (id:50886)
Sutton Group - Select Realty

