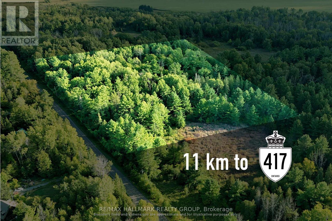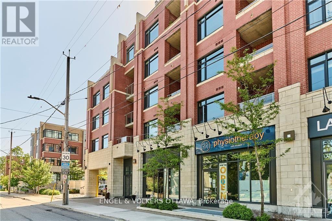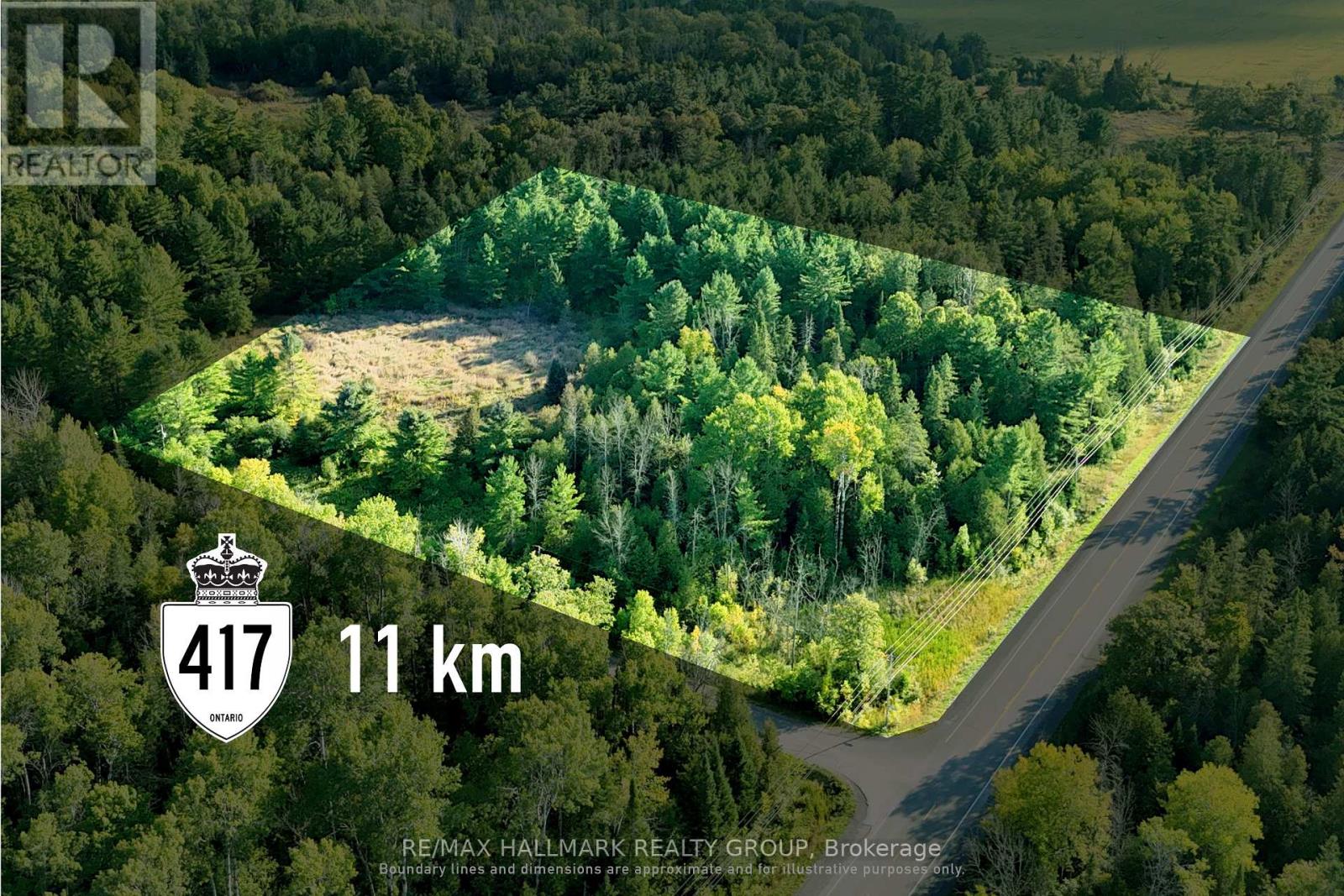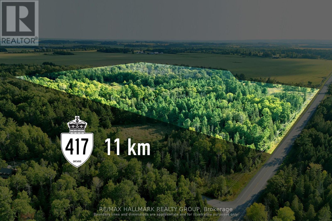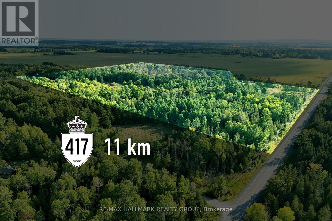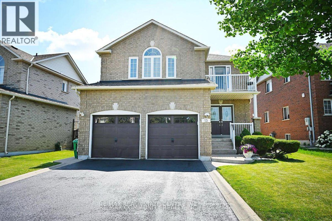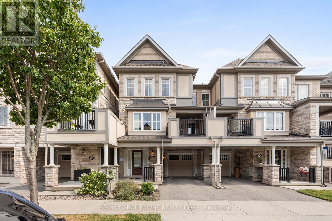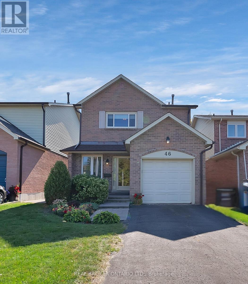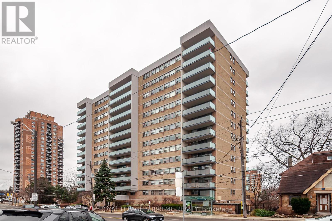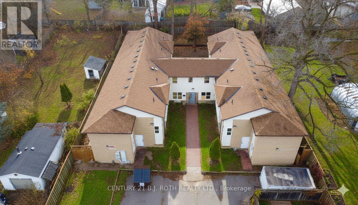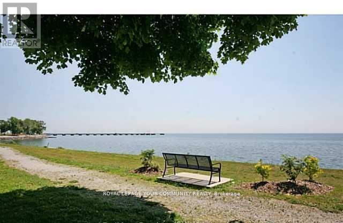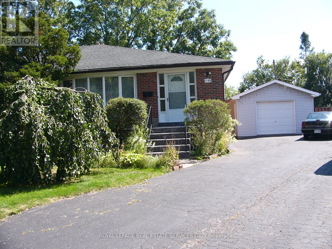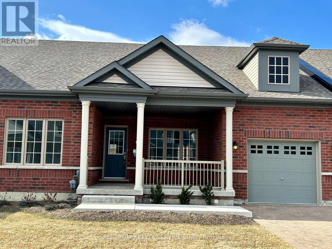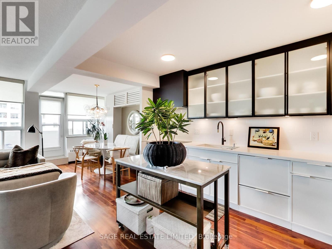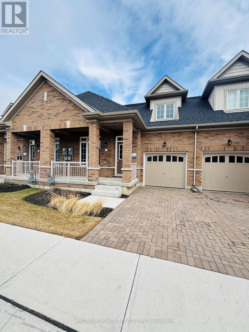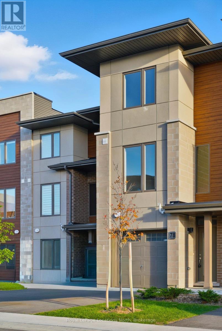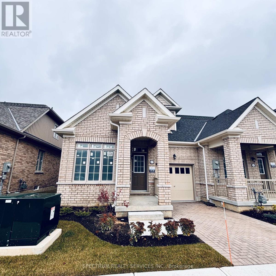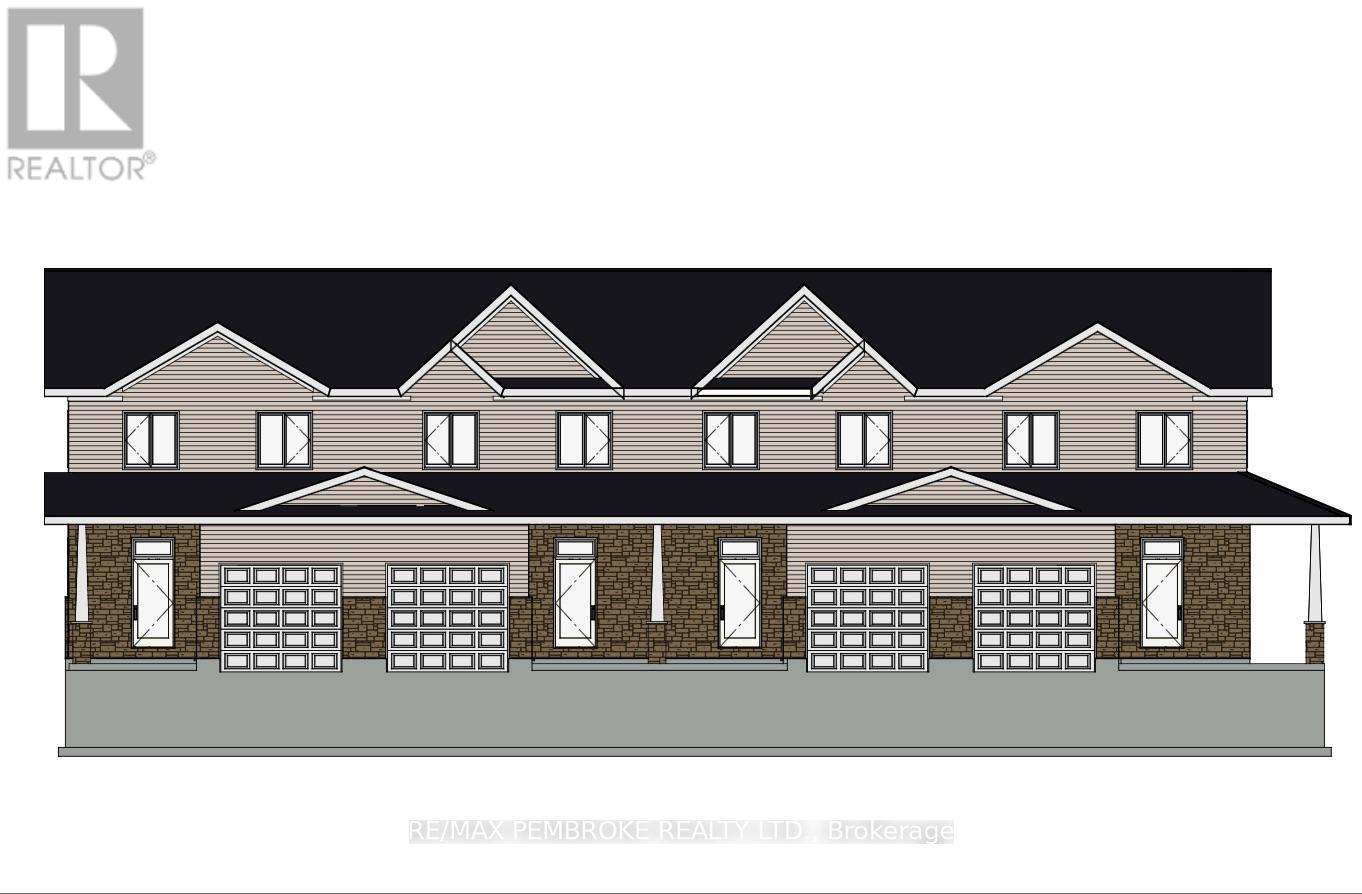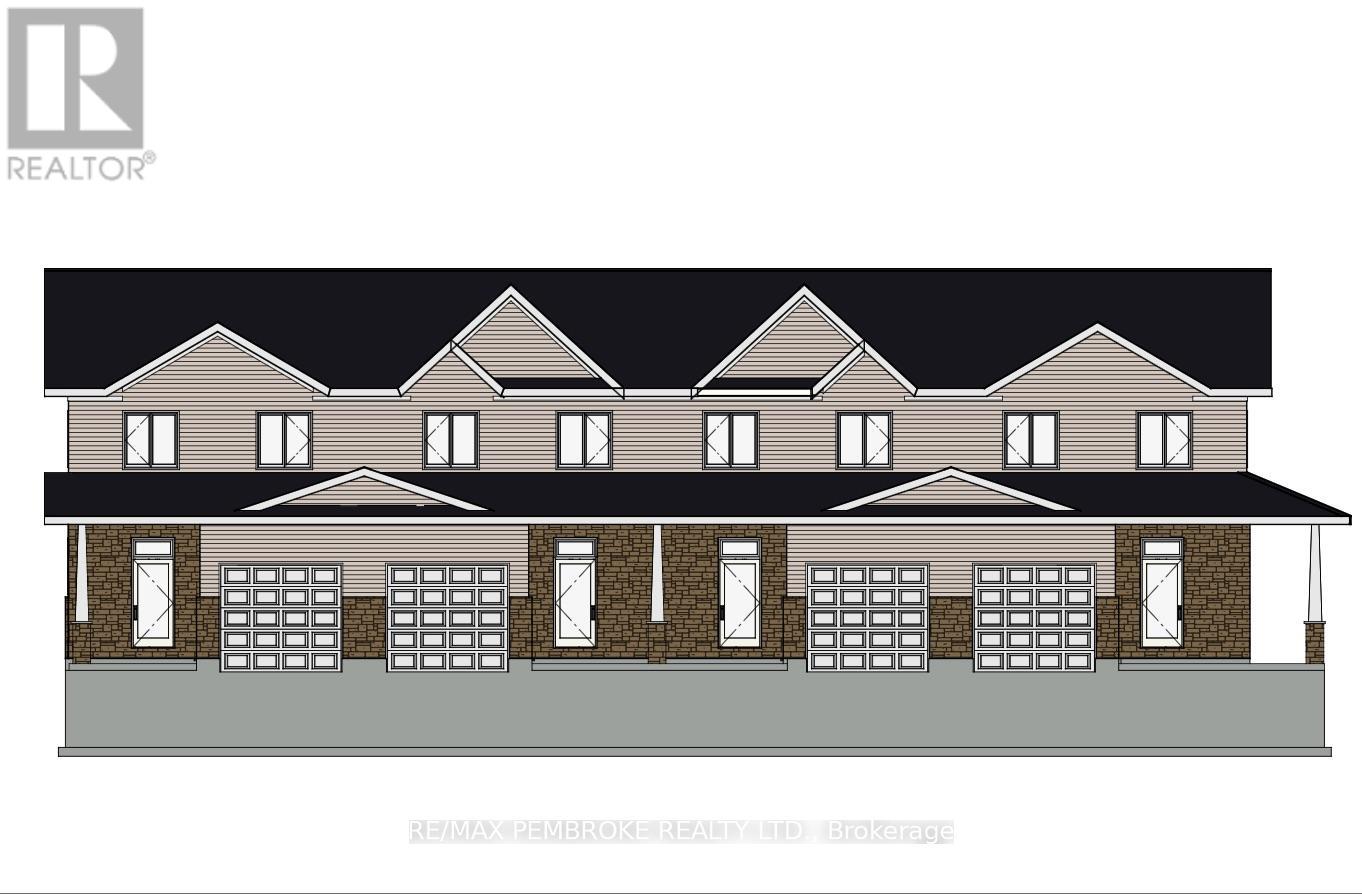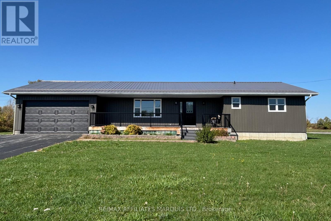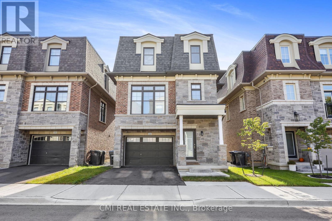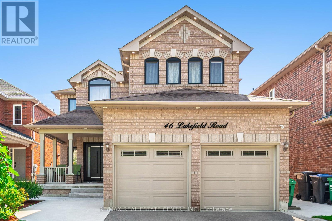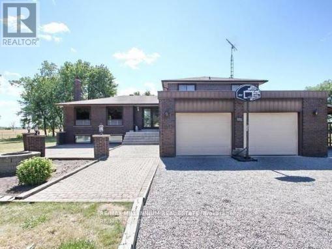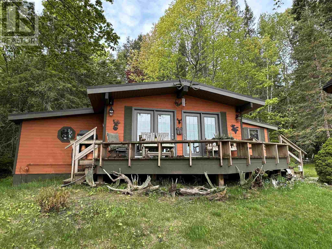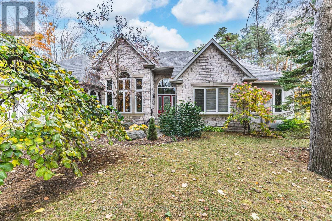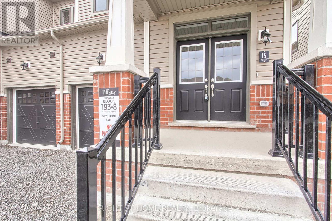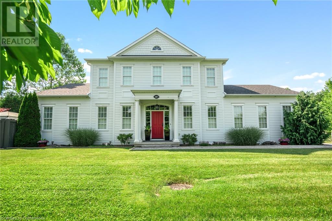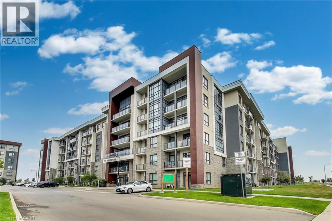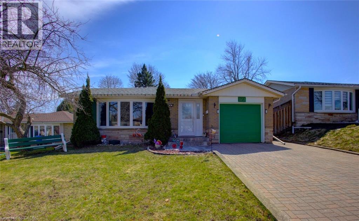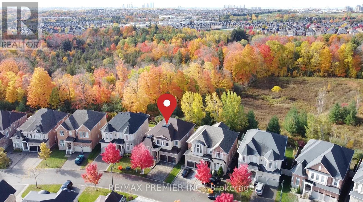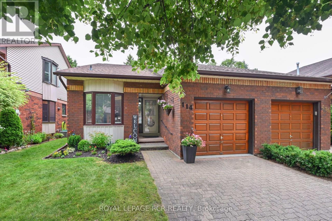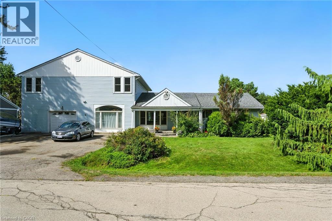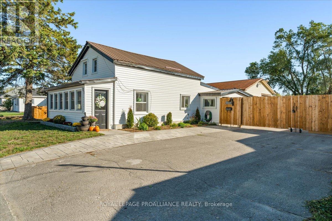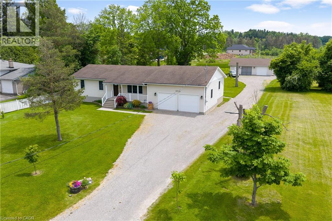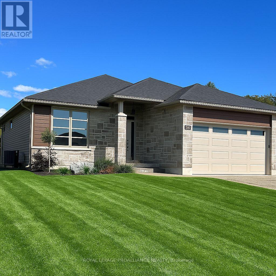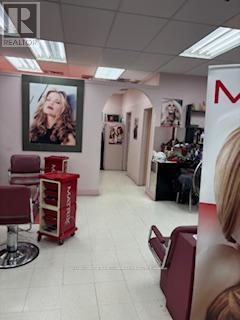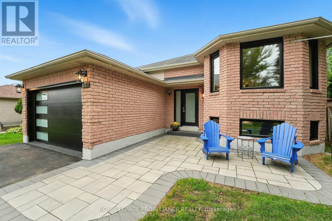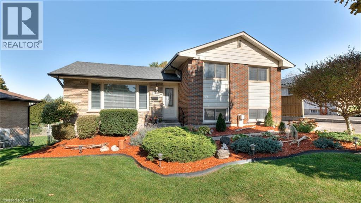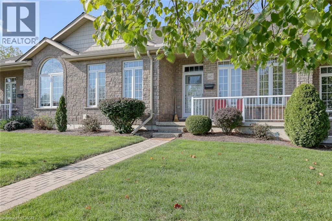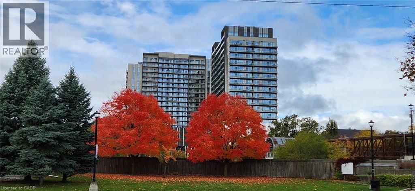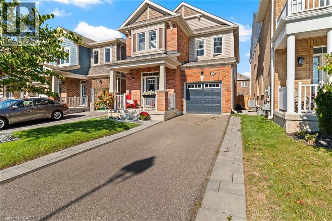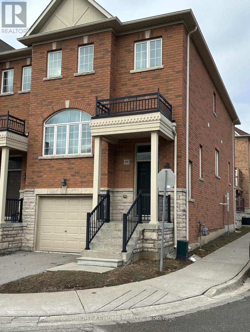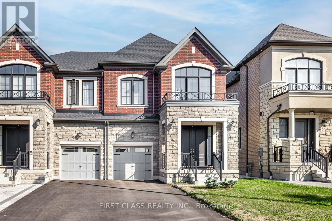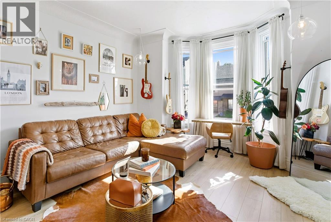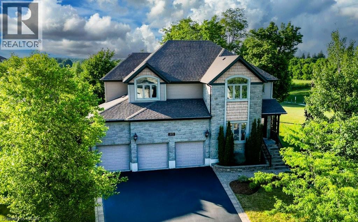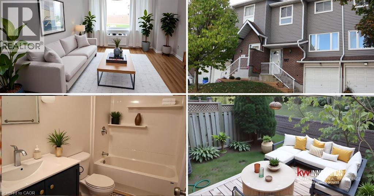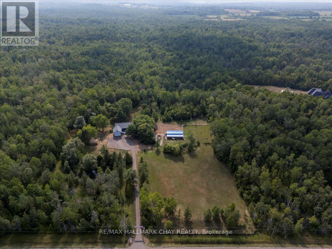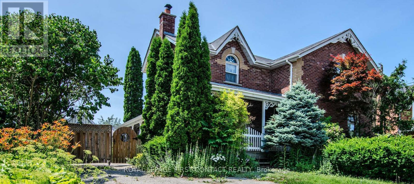0 (B) Homesteaders Road
Ottawa, Ontario
Located on Homesteaders Rd, this 5-acre flat and wooded lot offers a rare opportunity to create a private, custom home in a quiet rural setting just 15 minutes to Arnprior and 30 minutes to Kanata. The natural landscape provides both privacy and flexibility for site planning, with mature trees and mostly flat terrain ideal for a future build. Enjoy nearby access to the Ottawa River, Fitzroy Provincial Park, local trails, and community amenities all just 5 minutes away while still staying connected to urban conveniences. Whether you're looking to build a year-round residence or a quiet country home, this property offers the space, setting, and location to bring your plans to life. Brochure link can be found under Property Summary. (id:50886)
RE/MAX Hallmark Realty Group
303 - 60 Springhurst Avenue
Ottawa, Ontario
Modern Studio Living in the Heart of Old Ottawa East....Welcome to this beautifully designed bachelor/studio condo perfectly situated on Main Street in the sought-after community of Old Ottawa East. Ideal for first-time buyers, students, young professionals, or investors, this unit offers a bright, open-concept layout that combines comfort, style, and functionality. Step inside to find luxurious finishes, high ceilings, and floor-to-ceiling windows that flood the space with natural light. The streamlined design maximizes every inch seamlessly blending bedroom, living, and dining areas into one inviting space. The modern kitchen features sleek cabinetry, stainless steel appliances, and ample counter space, making cooking at home both easy and enjoyable. A stylish, spa-like bathroom and in-unit laundry complete this impressive space. Enjoy premium building amenities, including: Fully equipped fitness centre, Yoga studio, Rooftop terrace with stunning views, Tranquil courtyard, Guest suite, Party room perfect for entertaining. Located just steps from Saint Paul University, University of Ottawa, the Rideau Canal, Rideau River, LRT Station, Lansdowne Park, trails, shopping, restaurants, and more this is urban living at its best. Whether you're looking for your first home or a turn-key investment opportunity, this studio checks every box. Don't miss your chance to live or invest in one of Ottawa's most connected and desirable neighbourhoods! (id:50886)
Engel & Volkers Ottawa
0 (A) Homesteaders Road
Ottawa, Ontario
Located on Homesteaders Rd, this 5-acre flat and wooded lot offers a rare opportunity to create a private, custom home in a quiet rural setting just 15 minutes to Arnprior and 30 minutes to Kanata. The natural landscape provides both privacy and flexibility for site planning, with mature trees and mostly flat terrain ideal for a future build. Enjoy nearby access to the Ottawa River, Fitzroy Provincial Park, local trails, and community amenities all just 5 minutes away while still staying connected to urban conveniences. Whether you're looking to build a year-round residence or a quiet country home, this property offers the space, setting, and location to bring your plans to life. Brochure link can be found under Property Summary. (id:50886)
RE/MAX Hallmark Realty Group
00 Galetta Side Road
Ottawa, Ontario
Welcome to 00 Galetta Side Road! This prime 60-acre vacant parcel, zoned RU, offers a world of possibilities and represents an excellent long-term investment opportunity. Picture yourself building your dream home on this mostly flat terrain with partial clearing, providing privacy and easy access to Fitzroy Harbour's amenities, and a short commute to Arnprior and Kanata. Or, envision the potential for various ventures, drawing inspiration from nearby comparable properties. From charming equestrian facilities that have become local landmarks, to thriving diversified on-farm enterprises that have redefined the area's agricultural landscape. Seize this incredible opportunity to shape your vision and unlock the full potential of this exceptional property for both residential aspirations and exciting ventures! (Seller is open to a VTB pending terms). Brochure link can be found under Property Summary. (id:50886)
RE/MAX Hallmark Realty Group
00 Galetta Side Road
Ottawa, Ontario
Welcome to 00 Galetta Side Road! This prime 60-acre vacant parcel, zoned RU, offers a world of possibilities and represents an excellent long-term investment opportunity. Picture yourself building your dream home on this mostly flat terrain with partial clearing, providing privacy and easy access to Fitzroy Harbour's amenities, and a short commute to Arnprior and Kanata. Or, envision the potential for various ventures, drawing inspiration from nearby comparable properties. From charming equestrian facilities that have become local landmarks, to thriving diversified on-farm enterprises that have redefined the area's agricultural landscape. Seize this incredible opportunity to shape your vision and unlock the full potential of this exceptional property for both residential aspirations and exciting ventures! (Seller is open to a VTB pending terms). Brochure link can be found under Property Summary. (id:50886)
RE/MAX Hallmark Realty Group
13 Marotta Avenue
Brampton, Ontario
Basement Apartment for Rent Available Oct 1st 2025 A clean, well-maintained basement apartment is available for rent in a high-demand area of Brampton (Chinguacousy & Marotta Ave). Layout: Two spacious bedroom Living room One full bathroom with shower + Washer & Dryer Newly renovated kitchen with brand-new fittings Features: Legal separate entrance below ground, offering natural light and fresh air Separate laundry Gas heating with central air Two driveway parking spots. 2 seater sofa and 58 tv included Neighborhood: Friendly and safe environment 3-minute walk to a bus stop, grocery stores (Sabji Mandi, Fortinos) Close to Mount Pleasant Go Station/Library (6 min drive, 10 min bus) A large park just Opposite Close to Triveni Mandir Close to schools (Flechers Meadow SS, Springbrook P.S., Ingleborough P.S., St. Jean-MarieVianney, Lorenville P.S., James Potter P.S., St. Roch S.S., David Suzuki S.S., Jean Augustine S.S.)Rent Details: Utilities: 35% of the total cost (Gas, Electricity, Water & Water Heater) Suitability: Ideal for couples, small families, two students, or working women Additional Information: Restrictions: No pets, no smoking (id:50886)
RE/MAX Community Realty Inc.
298 Jemima Drive
Oakville, Ontario
Welcome to this exceptional three-storey freehold townhouse in Oakville's prestigious Preserve neighbourhood, where elegance meets everyday functionality. This meticulously maintained townhouse offers three spacious bedrooms, 2.5 bathrooms, and a versatile main-floor office ideal for remote work, a study space, or a cozy reading retreat. The second level boasts a sun-filled, thoughtfully designed layout featuring distinct living and dining areas, along with a chef-inspired kitchen appointed with granite countertops, a stylish backsplash, and premium stainless steel appliances. Step out onto the open balcony, perfect for barbecues or simply enjoying the fresh air. On the upper level, the generous primary bedroom impresses with a walk-in closet, full bathroom and abundant natural light. Two additional bedrooms and a full bathroom provide comfort and privacy for family or guests. A single-car garage with inside entry ensures convenience year-round. Perfectly tailored for modern living, this home is steps from parks, Oodenawi Public School, and top-rated schools, as well as the scenic trails of Glenorchy Conservation Area. Enjoy close proximity to the Sixteen Mile Sports Complex, library, community centre, and a variety of shopping and dining destinations, including Fortinos, Superstore, and more.**Some photos have been virtually staged** (id:50886)
RE/MAX Aboutowne Realty Corp.
46 Swennen Drive
Brampton, Ontario
Welcome to 46 Swennen Drive, a place where your family's story can truly unfold. Tucked away on a quiet cul-de-sac in the heart of Brampton, this charming all-brick detached home offers 1670 sq ft ready to grow with you and your family. Step inside and imagine cozy mornings in the bright living room, sunlight streaming in as the kids run in and out of the backyard through the walkout doors, to enjoy both the deck and green space. The functional kitchen and dining area set the stage for family meals, while the direct access to the garage makes busy school mornings a little easier. Upstairs, four spacious bedrooms give everyone their own retreat, and with three bathrooms (plus a rough-in in the basement), there's plenty of room for a busy household. The newly renovated basement adds even more possibilities, think rec room for movie nights, a home office, or a guest suite for visiting grandparents. Out front, the large porch is perfect for evening chats while the kids ride their bikes on the cul-de-sac. This home is as practical as it is full of potential: a single-car garage with room for two more on the driveway, a 125 AMP panel, and important updates already taken care of Roof (2025), A/C (2022), and Home Filtration Air Cleaner (2022). Close to schools, parks, shopping, and transit, this home sits in a family-friendly neighbourhood that makes everyday living easy. With a smart layout and solid foundation, it's the perfect canvas to create the home you've always imagined, all at an affordable price point. Bring your vision, your energy, and your dreams! 46 Swennen Drive is ready to welcome you home. (id:50886)
Real Broker Ontario Ltd.
501 - 2130 Weston Road
Toronto, Ontario
Discover an exceptional lifestyle at 2130 Weston Road, a beautifully maintained 14-storey condominium nestled in the heart of Toronto's West End. Overlooking the scenic Humber River and surrounded by lush greenery, this building offers the perfect balance of urban convenience and natural tranquility. Whether you're a first-time buyer, downsizer, or savvy investor, this unit offers 3...that's right 3 generously sized units, 2 bathrooms and an ensuite laundry. The well thought out layout is warm, inviting and offers a serene view of the Humber River. The open concept design is perfect for hosting and the walk-out to the balcony provides a perfect escape from the hustle and bustle of city life. The developers of this building had lifestyle in mind providing many great amenities ranging from Exercise room, Sauna, and Party Room for all your entertaining needs. Location is unbeatable!!!! A short 10 minute walk to the UP Express/ GO Station. and the Eglinton Crosstown which is expected to be in service this year. Located close to parks, major highways, Yorkdale Mall and and outdoor trails and only minutes from downtown Toronto. This stunning Condo offers the kind of lifestyle, location, and value that's getting harder to find in Toronto. With stunning river views, spacious units, and a connected neighborhood feel, its easy to see why people love calling this place home. Walking distance to St. John the Evangelist Catholic School, Weston Memorial Collegiate and Weston Memorial Junior Public School. Whether you're looking to settle down, start fresh, or invest in an up-and-coming area, this is your chance to make a smart move. Your next chapter begins at 2130 Weston Road. (id:50886)
Royal LePage Supreme Realty
24 North Street N
Barrie, Ontario
43 bedroom rooming house with 2 huge kitchens on a large property with ample parking. 65% occupied so there is lots of room for you to add your additional choice of tenants. Building is in good condition and could also be ideal for student housing with its layout and proximity to the college. Income and expense statements available on request. (id:50886)
Century 21 B.j. Roth Realty Ltd.
1208 - 100 Burloak Drive
Burlington, Ontario
Lowest Price in the Residence! Wow ONLY $277,000! Walk to the Lake! 2nd Floor 1 bedroom + Den/Bedroom Plus Private Balcony. Resort Like Retirement Residence at "Hearthstone by the Lake" in Burlington. Located steps from Lake Ontario, Waterfront Trails, and Scenic Parks! Senior Condo Residence Living With Exceptional Amenities Including , Wellness Centre & Social Retirement Activities. This Luxury Retirement Residence Just Steps From Lake Ontario & Close To Shopping, Seniors Rec Centre & Great Hwy Access. One Underground Parking and a Locker. Monthly Mandatory Club Membership Basic Service Package (view attachment), Fee is Per Suite of $1,539.28/per month (plus HST) ( Not Per person) Included is a $260.35 Credit towards Food & Beverage in the Dining Facilities. Residents enjoy full access to a Wealth of Amenities, including a Licensed Dining Room Overlooking the Lake, Concierge Services, Fitness Centre, Transportation to Local Shopping 2 x week, Library/Billiards lounge, Wellness Programs, Social Events, Indoor Pool, and on-site Health Services. Outdoor spaces Feature Spectacular. Landscaped Patios, & Courtyards. Hearthstone offers the independence of condo living with optional support services available as needed. Some Rooms are Virtually Staged! (id:50886)
Royal LePage Your Community Realty
1193 Ingledene Drive
Oakville, Ontario
EXCEPTIONAL OPPORTUNITY HERE. Desirable Northeast Oakville Located On Family-Friendly Cul-De- Sac. Semi-Detached Bungalow with Detached Garage On Large Private Mature Fenced Property. Home Features Bright Spacious Layout, Good-Sized Bedrooms, Eat-In Kitchen, Finished Lower Level With In-Law Suite, Above Grade Windows and Separate Entrance. House Has Been Well-Maintained With Many Updates And Upgrades Over The Years. Furnace, Air Conditioning And Hot Water Tank (Owned) Approximity 7 Years Old and Hardwood Under Main Floor Broadloom. Large Detached Garage 16 x 24 With Extra Wide Long Driveway For Ample Parking. Truly A Great Starter Home or Ideal for Empty Nester. The Home Needs A Little TLC. Great Opportunity Here. Several Area Schools Within Walking Distance. Falgarwood Public School, Sheridan Public School, Holy Family Catholic Elementary And Iroquois Ridge High School. Enjoy The Many Parks, Nature Trails, Public Swimming Pool, Tennis Courts, Transit, Shopping, Restaurants And Cafes In This Wonderful Mature Area. Conveniently Located To Sheridan College, Iroquois Ridge Community Centre, Major Shopping, QEW 403 And 407 Highways. (id:50886)
Royal LePage Real Estate Services Ltd.
128 Degasperis Trail
Brampton, Ontario
Welcome Home To Rosedale Village Adult Lifestyle Community! This Highly Sought After Gated Community Offers A Brand New, Never Lived In "Adelaide Model" Bungalow Townhome! This Beautifully Landscaped Home Offers A Large Front Porch, And A Covered Rear Veranda. Perfect For Your Morning Cup Of Coffee Or Tea. The Beautiful Open Concept Layout Features 2 Bedrooms, 2 Bathrooms, Bright Kitchen, Spacious Great Room With A Gas Fireplace And Open Concept Formal Dining Room. The Unfinished Large Basement Awaits Your Personal Touch! Gated Community Offers Resort Like Living With Security At Front Gare, Club House & Recreation Centre, Golf Course, Tennis Courts, Lawn Bowling, ETC. (id:50886)
Spectrum Realty Services Inc.
1408 - 65 Southport Street
Toronto, Ontario
The wait is over! Sought-after south-facing renovated 3 bedroom, 2 bath with amazing city and lake views! This thoughtfully and custom designed renovation offers refined living in the desirable High Park-Swansea neighbourhood. You'll love the open concept custom AyA kitchen, flowing seamlessly into the living and dining area for easy entertaining. The dining area features quality built-ins to create a cozy banquet nook. The library shelving adds elegance to the living area. The unit includes 3 spacious bedrooms, a fully renovated 4-piece washroom as well as a 2-piece ensuite and walk-in closet in primary suite. The large laundry room features side by side washer & dryer with custom storage. Other updates include engineered Brazilian cherry floors, marble floors, new electrical panel, A/C unit, new closet doors, and high-end appliances. Grenadier Gardens is a well managed and much loved building with renovated lobby & hallways as well as newer windows throughout. Ideally located close to transit, highways, High Park and the lake. Residents enjoy indoor pool, sauna, tennis, gym and billiards. Condo fees include all utilities, including basic cable and internet package with Rogers with ability to upgrade features. (id:50886)
Sage Real Estate Limited
65 Muzzo Drive
Brampton, Ontario
This stunning 2-bedroom + Loft condo, THE MARIA Townhome is nestled in an exclusive gated community with top-tier amenities, including a private 9-hole golf course. Offering approximately 1,415 sq. ft. of stylish living space, this home is designed for both comfort and sophistication. Inside, you'll find an open-concept layout with soaring ceilings, allowing for abundant natural light. You will get to choose your interior finishes. The primary suite boasts a spa-like Ensuite and generous closet space, while the second bedroom is ideal for guests or a home office. The versatile loft can serve as a media room, or study. Residents enjoy resort-style amenities including a clubhouse, fitness center, pool, tennis courts, and scenic walking trails. With secure gated access and maintenance-free living, this townhome offers an unparalleled lifestyle in a sought-after community. (id:50886)
Spectrum Realty Services Inc.
78 Winters Crescent
Collingwood, Ontario
Ideally located between the tranquil shores of Georgian Bay and the year-round excitement of Blue Mountain, Waterstone is a modern townhome community that captures the best of Southern Georgian Bay living. Unit 78, a Birch Model, offers three bedrooms and three full baths in 1,555 square feet. The main level features inside garage entry, a bedroom, and a full bath, along with storage. The second level offers an open-concept living room with a fireplace, the kitchen with an island, and a dining area. The top level offers a primary bedroom with an ensuite featuring a large walk-in shower, along with a second bedroom with an ensuite. Full Tarion Warranty with the purchase. Be the first to call this amazing townhouse your home. (id:50886)
Royal LePage Locations North
107 Muzzo Drive
Brampton, Ontario
WELCOME TO 79 MUZZO DRIVE! LOCATED in the sought after gated adult lifestyle community of Rosedale Village. This gorgeous end unit townhome features private drive with built-in garage allows for 2 car parking with entrance to main level laundry and powder room. Large living and dining zoom combined with cathedral ceiling with loads of windows! Stunning second storey loft overlooking main area. Complete with 2nd bedroom, den and loft! Beautiful 9 Hole Executive Golf Course (fees incl.), Club House with Indoor Saltwater Pool, Sauna, Exercise Room and Party Rooms. Pickleball/Tennis, Bocce Ball, Shuffleboard. Plus, the convenience lawn care (weed removal, raking and cutting), snow removal including salting, and access to the clubhouse and golf course being included in the maintenance fees makes for worry-free living. 24Hours Gated Security. **BUILDER WILLING TO PAY MAINTENACE FEES FOR THE FIRST FIVE YEARS** (id:50886)
Spectrum Realty Services Inc.
70 Samantha Crescent
Petawawa, Ontario
*Not yet constructed and photos are of a similar model. This new version is approximately 2 feet wider than Legacy Homes' previous two storey townhome model.* This modern three bedroom, three bathroom townhouse is ideal for someone looking for quality finishes and style, whether to owner occupy or as an investment property. The durable vinyl plank flooring and custom cabinetry add a touch of luxury. This home offers the convenience of an attached garage, main floor powder room, and easy access to the backyard via the deck just off of the dining room.The open concept main floor living space is filled with natural light thanks to large windows. The upper level is host to three bedrooms includinga primary suite with 3 piece ensuite bathroom and walk-in closet, as well as an additional full bathroom. A laundry room with upper cabinetryand a large linen closet complete this level. The lower level has a spacious family room as well as a large storage area. This lovely home is close to Garrison Petawawa and a short commute to Highway 17 and CNL. (id:50886)
RE/MAX Pembroke Realty Ltd.
66 Samantha Crescent
Petawawa, Ontario
*Not yet constructed and photos are of a similar model. This new version is approximately 2 feet wider than Legacy Homes' previous two storey townhome model.* This end-unit modern three bedroom, three bathroom townhouse is ideal for someone looking for quality finishes and style, whether to owner occupy or as an investment property. The durable vinyl plank flooring and custom cabinetry add a touch of luxury. This home offers the convenience of an attached garage, main floor powder room, and easy access to the backyard via the 8 x 10' deck just off of the dining room. The open concept main floor living space is filled with natural light thanks to large windows. The upper level is host to three bedrooms including a primary suite with 3 piece ensuite bathroom and walk-in closet, as well as an additional full bathroom. A laundry room with upper cabinetry and a large linen closet complete this level. The lower level has a spacious family room as well as a large storage area. This lovely home is close to Garrison Petawawa and a short commute to Highway 17 and CNL. (id:50886)
RE/MAX Pembroke Realty Ltd.
16925 Cornwall Centre Road
South Stormont, Ontario
Sitting on over a half acre lot and located just a stones throw outside city limits, this 1560 sq ft, 3 bedroom bungalow has plenty to offer for those buyers looking to live in a country setting but still be close to the city. Custom built by the current owner, this home has undergone many recent updates to give the new owners peace of mind. The spacious main floor features a bright, south facing living room, a large dining/kitchen area, 3 generous sized bedrooms, a nice 4pc bathroom and a convenient laundry room/2pc bathroom combo. The finished basement boasts 2 spacious rec/family rooms and ample storage space with areas that would be perfect for a workshop or hobby room. With a .66 acre lot and over 200 feet of frontage, the exterior has large front and rear decks, a double attached garage, and an insulated 45x17 foot detached garage/workshop. Several key updates since 2022 include: metal roof, siding, all doors/windows, natural gas furnace, central air, composite front deck and water treatment system. Quick possession available! (id:50886)
RE/MAX Affiliates Marquis Ltd.
2122 Royal Gala Circle
Mississauga, Ontario
Location, Location, LAKEVIEW LOCATION! Central City Park Groups most exclusive project! New 3-storey full brick & stone detached French Maison featuring 4beds, 4bath w/ ELEVATOR offering * SQFT, Luxury & Connectivity * Located on a quiet private cul-de-sac in one of the most sought-after communities Mins to QEW, Lake Ontario, Toronto Golf Club, Sherway Gardens, Long Branch GO, Costco & much more! Drive onto the private driveway w/ 1.5car garage. Covered porch entry onto ground level featuring nanny/guest suite w/ 4-pc ensuite, full size laundry room, & elevator (from bsmt to top level). Enjoy the ride to the main level featuring XL open-concept great room. Fully equipped chefs kitchen upgraded w/ quartz counters, tall modern cabinetry, SS appliances, B/I pantry, & breakfast island W/O to balcony across from the cozy dining space. Venture upstairs to 3- family sized bedrooms & 2-5pc bathrooms. Primary bed w/ double closets, 5-pc ensuite, & private balcony. Full unfinished basement awaiting your vision can be converted to additional family space, in-law suite, or rec-space. **EXTRAS** Rare chance to purchase an elegant new home in PRIME location surrounded by top rated schools, parks, shopping, transit, Major HWYs, Golf, & much more! LOW $200/mo POTL fee. Book your private showing now! (id:50886)
Cmi Real Estate Inc.
46 Lakefield Road
Brampton, Ontario
This stunning 4+ 2 bed, 4-bath updated home offers a bright, airy, and spacious floor plan, perfect for both everyday living and elegant entertaining. This home is designed for those who appreciate high-end finishes and refined craftsmanship. Step into the grand foyer, enhance the openness where 12 x 24 porcelain tiled floor that flows throughout to the breakfast area, adding warmth and sophistication. A dazzling crystal chandelier set just at the entrance. At the heart of the home, the chef's kitchen stuns with solid wood cabinetry, Quartz countertop and a striking backsplash. Grand Centre Island with a Breakfast Bar and a separate breakfast area with Walkout to the Deck, and high-end KitchenAid appliances including a double oven gas stove & Maytag D/washer, make this space both beautiful and functional. Great sized family room with a gas fireplace augment the comfort. The primary bedroom features a walk-in closet with Organizer and a 5-piece en-suite with a relaxing Jacuzzi tub. Additionally, three spacious bedrooms with large closets and windows makes them cozy living space. The beautiful backyard with Gas BBQ hookup, Deck & Gazebo enables you to relax as well as entertaining the guests to highest level. Outdoor Soffit Pot light all around make your house stand out during night. Recently completed Legalized Basement apartment with Very spacious 2-bedrooms & one 3PC Bathroom. Open concept Living, Dining and study area. Covered Private Entrance, Large kitchen with Quartz counter, Porcelain backsplash and modern cabinets. There is a Separate laundry for the basement. (id:50886)
RE/MAX Real Estate Centre Inc.
8387 Mayfield Road
Brampton, Ontario
Work and Live from same location. Huge lot and One of the Best priced option in the area. Future potential and Good investment to hold for short term with good current rental value. Detached Sidesplit 4 level house with separate Living, Dining, Family room. An extra Bedroom with full Washroom and Laundry on Ground level (id:50886)
RE/MAX Millennium Real Estate
1943 V Lin
Richards Landing, Ontario
Enjoy relaxed island living with this 2-bedroom, 1-bathroom year round property located between Hilton Beach and Richards Landing, just minutes from the bridge. Set on a peaceful lot with elevated views of Gawas Bay, this property captures the natural beauty of St. Joseph Island and offers access to four-season outdoor recreation. Inside, the home features a custom bathroom, a cozy, practical layout and a primary bedroom with treehouse like views. Outside features a large front deck overlooking the lake, firepit area, multiple outbuildings and beautiful natural landscape. Just across the road you have spring smelt fishing, a boat launch down the road and a beautiful bay for fishing and a Great Lake to explore. With low taxes, scenic surroundings, and a central island location, this property is ideal as a year-round residence or seasonal retreat. (id:50886)
Royal LePage® Northern Advantage
11 Bunker Place
Oro-Medonte, Ontario
DISTINGUISHED HORSESHOE HIGHLANDS ESTATE ON A SERENE CUL-DE-SAC SETTING! Nestled on a quiet cul-de-sac in the prestigious Horseshoe Highlands, this elegant home offers over 3,650 finished sq ft of timeless style and thoughtful design, backing onto a former golf course surrounded by mature trees and manicured gardens. Sunlight fills every corner of the open-concept layout, where large windows, rounded corners, and refined lighting create an atmosphere of understated luxury. The bright kitchen features wood cabinetry, stainless steel appliances, a gas cooktop, a breakfast bar, and a breakfast area overlooking the yard. A formal dining room with soaring ceilings and dramatic arched windows creates a stunning backdrop for elegant gatherings, while the sunken family room with a tray ceiling and gas fireplace, and the living room with a wood-burning fireplace and wet bar, offer warm and inviting spaces to unwind. The primary suite feels like a private retreat with dual walk-in closets, a five-piece ensuite featuring a dual-sink vanity, a glass-walled shower, a soaker tub, and a walkout to its own secluded deck through double garden doors. Two additional bedrooms share a stylish three-piece bath, while a convenient main-floor laundry adds everyday ease. The partially finished lower level offers a generous recreation room, office, wine cellar, and three-piece bath, providing versatility for any lifestyle. Outdoors, a fully fenced yard with two decks, including one featuring dual pergolas, is framed by lush landscaping, vibrant gardens, and vegetable beds. A double-car garage with inside entry and driveway parking for up to ten vehicles completes this exceptional property. Perfectly positioned within minutes of the new elementary school, community centre, medical clinic, park, and tennis courts, and under 20 minutes from Barrie's RVH and Georgian College, with year-round recreation close at hand, including skiing, golf, hiking, and Vetta Nordic Spa. (id:50886)
RE/MAX Hallmark Peggy Hill Group Realty
15 Durham Avenue
Barrie, Ontario
1 year old, 2 storey, Freehold townhouse with Backyard. 1799 sqf with 3 Bedrooms,3 washrooms , Open concept main floor with 9 feet ceiling* with Elegant Great Room and open concept Kitchen and Breakfast area. smooth ceiling in kitchen, Laundry room, powder room and all bathrooms. Custom designed deluxe kitchen cabinets with taller upper cabinets. 5" laminate flooring on main floor. Comfortable second floor Laundry, Spacious master bedroom with 5 pc ensuite and walk in closet , nice size 2 more bedrooms and lots of windows and sunlight. Located in a prime location,just Minutes to Barrie South Go Station, HWY 400, Lake Simcoe and all amenities including schools,community centre,resturant s Shopping Centres(costco,home depot,wallmart,best buy and much more). (id:50886)
Right At Home Realty
507 Mississagua Street
Niagara-On-The-Lake, Ontario
INCREDIBLE OPPORTUNITY AT AN INCREDIBLE VALUE - PLUS FULLY FURNISHED!! To build this home today would cost at least 20% more! See the feature sheet in the next photo describing all the fabulous upgrades. Located in the heart of wine country in Niagara-on-the-Lake, this inviting 2-storey home has an impressive historical exterior look & is a true custom-built home crafted by local Builder DFB designs, offering the perfect blend of comfort, sophistication, & charm. Suitable for several possibilities - family home, retired couple w/ main floor bedroom, or stunning B+B (furnishings included). The main floor welcomes you with stunning hardwood floors & an abundance of natural light that fills the space. The chef's kitchen is designed with quartz countertops, custom built cabinets, & an extra-large 11 ft island. The primary suite on the main level offers vaulted ceilings, W/I closet, generous 5-pc ensuite with double vanity. The living room also features vaulted ceilings & cozy fireplace, while a separate dining area, powder room, and laundry complete the main level. Upstairs, 2 oversized bedrooms, each with their own ensuites, along with a 2nd level den/office. The basement features 9-ft ceilings, framed & insulated exterior walls along with rough-in plumbing for a full bathroom, & an electric and gravity sump pump - plenty of potential, promising a personalized space for you & potential to bring the square footage to 4,300. Surrounded by professionally landscaped gardens, with a double car garage, plus space for 6 cars. Stone interlock rear patio is crowned by a covered gazebo, with a gas line for BBQ - perfect for outdoor gatherings. Near restaurants, premium wineries, breweries, shops, & more! (id:50886)
Right At Home Realty
101 Shoreview Place Unit# 223
Stoney Creek, Ontario
Stylish and well-maintained 1-bedroom, plus den condo featuring stainless steel appliances and in-suite laundry for added convenience. Enjoy fantastic building amenities, including a rooftop terrace with panoramic Lake Ontario views, a gym, and a party room. Includes underground parking and a storage locker. Located steps from waterfront trails with easy access to highways and transit, which makes it ideal for commuters and nature lovers alike. (id:50886)
M. Marel Real Estate Inc.
173 Hazelglen Drive
Kitchener, Ontario
BRIGHT, OPEN-CONCEPT BACKSPLIT WITH LARGE YARD & ENTERTAINER’S PATIO! Welcome to 173 Hazelglen Drive—a beautifully maintained backsplit offering over 1,570 sq ft of finished living space, nestled on a quiet, tree-lined street in the desirable Victoria Hills neighbourhood. This charming 3-bedroom, 2 full bathroom home is filled with natural light and boasts an open-concept main floor featuring a spacious living and dining area—perfect for gatherings and everyday living. The kitchen offers generous storage and counter space, seamlessly connected to the heart of the home. Step outside to a large, private backyard complete with a concrete patio, gazebo, and two storage sheds—an ideal setting for summer barbecues or relaxing mornings. The fully finished basement provides even more space for a home gym, office, or guest suite. Enjoy parking for 3 vehicles including a single-car garage. Conveniently located near schools, parks, public transit, shopping, and just minutes from Westmount Golf & Country Club, Victoria Park, Monarch Woods, and the vibrant energy of Downtown Kitchener—this home offers the perfect place to plant roots, unwind, and enjoy everything this vibrant community has to offer. (id:50886)
RE/MAX Twin City Faisal Susiwala Realty
64 Heintzman Crescent
Vaughan, Ontario
***Spectacular, Luxury 3-Car Garage (Tandem) Dream Home On A Premium 60Ft Wide at Rear Lot Backing To Conservation In Prestigious E-N-C-L-A-V-E Of Upper Thornhill Estates***Quiet Crescent Surrounded By Pond & Trails - Walk To Nature Trails/Ponds/Schools/Parks. Facade is Constructed with High-Quality Stone & Stucco, Giving it a Sophisticated & Timeless Appeal. Inviting 2-Story 20Ft Foyer With Upgraded Double Entry Doors Leads To An Expansive Open Concept Functional Layout. 19Ft Ceilings in Living Room, 10Ft Ceilings Main Floor, 9Ft Ceilings On 2nd Floor. Custom Chef's Dream Kitchen With Upgraded Extended Tall Cabinets, Large Centre Island, Granite Countertops, Backsplash, Light Valance, S/S Appliances & Walk-Out To Yard With Incredible Nature Scenery. Cathedral/Vaulted Ceilings, Smooth Ceilings, Hardwood Floors, Pot Lights, Crystal Chandeliers, Custom Window Coverings, Oak Stairs With Wrought Iron Pickets, W/I Servery W/Beverage Fridge. Living Areas of the Home are Spacious & Filled with Natural Light, Large Windows that offer Breathtaking Views. Primary Bedroom Overlooking Ravine, His/Hers Walk-In Closets And Spa- Like 6-Pc Ensuite with a Soaking Tub and Glass-enclosed Shower Overlooking Ravine. Additional Huge Unspoiled Basement with R/I 3Pc Washroom. Mudroom With Direct Access To The Garage from the house. No Sidewalk!!! Interlocked Stone Driveway & 7-Car Parking. Landscape Front & Patio With Fire Pit. Located Near Many Parks & One Of The Largest Walking Trail Systems in Vaughan. Minutes Away From Shopping, Transit, Go-Train, Golf Courses and Hwys. Super Location - Zoned For Best Top High Rated Schools - St. Theresa of Lisieux H.S & H. Carnegie P.S, Many Extras, See For Yourself. (id:50886)
RE/MAX Premier Inc.
114 Green Briar Road
New Tecumseth, Ontario
Looking for 'move in' ready on the golf course? Your search is over - welcome to 114 Green Briar Rd. This sunny, split level home backs onto the golf course and there really is nothing to do here - it has all been done for you - new windows, all new window coverings, all new light fixtures throughout, all new flooring top to bottom, renovated kitchen and bathrooms plus a new additional powder room downstairs, fresh paint throughout, new stair runner and lower level carpets - the list is long! The main level features the kitchen and dining room - both spacious and bright; an updated 3 piece bathroom and pantry area. Up a few steps you will find the large primary bedroom with an updated 3 piece ensuite and a guest bedroom with a walkout to a deck! A few steps from the kitchen is the oversized family room with a walk out to an extended, quiet patio area overlooking the course. A few steps off the family room is a brand new 3 piece bath, a spot for a den or home office, the laundry room and all kinds of storage spaces. This one will not disappoint - shows 10+ (id:50886)
Royal LePage Rcr Realty
5 Mazza Avenue
Dundas, Ontario
Bring your vision and creativity to this incredibly spacious and unique two-storey home on a premium 100' x 150' lot backing onto open fields! Offering over 3,500 square feet of living space, this one-of-a-kind and functional layout has amazing potential for a multi-generational setup. The main level features a large eat-in kitchen with granite countertops and gas stove, three generously sized bedrooms, main-floor laundry, and oversized living spaces throughout. The upper level is home to a massive primary suite with ensuite—perfect for a private retreat and family room with high ceilings and a wet bar. All rooms are impressively sized, offering endless renovation opportunities. Located just minutes to Dundas, Waterdown, Burlington, Hamilton, major highways and the GO Station—this is a fabulous location to invest in and transform into your dream home! Don’t be TOO LATE*! *REG TM. RSA. (id:50886)
RE/MAX Escarpment Realty Inc.
17 Centre Street
Belleville, Ontario
Welcome to 17 Centre Street in Belleville, ideally located on the city transit route, just minutes from highway 401, the industrial park, and within walking distance to the Belleville Wellness Centre. This charming on-and-a-half storey home features a durable metal roof, updated siding, and a detached four car garage that is fully insulated and equipped with heating and cooling systems (2025), making it the perfect space for hobbyists, car enthusiasts or anyone with extra toys to store. The oversized city lot is fully fenced and offers fantastic patio areas for relaxing or entertaining with family and friends. Inside the main level offers and open concept living and dining area, convenient main floor laundry, a spacious mudroom, and a bright primary bedroom. The second level provides two additional bedrooms plus a versatile loft area, creating the perfect space for kids, quests or a home office. The garage is a true standout with three overhead doors, heat, and AC, providing the ultimate year-round workspace for tinkering or projects. (id:50886)
Royal LePage Proalliance Realty
3725 Nigh Road
Ridgeway, Ontario
Oversized Bungalow with Heated Garage/Workshop, Offering Privacy and All-One-Level Living! Beautifully maintained 4-bed, 2.5-bath custom bungalow (1996) on a peaceful 96 x 265 (0.59-acre) lot with full municipal services. Perfect for car lovers, hobbyists, or anyone seeking one-level living with incredible garage/workshop space. Inside: engineered white oak hardwood in the living room, hallway, and bedrooms, luxury vinyl tile in both main and ensuite baths (2023); new trim, fixtures, hardware, window coverings, and fresh Benjamin Moore paint throughout (2023). Baths feature granite vanities, Moen faucets, and updated lighting (2025). Kitchen includes newer appliances gas stove (wired for electric) & fridge (2024) dishwasher & microwave (2023), and washer/dryer (2025). Exterior entry and patio doors replaced in 2023. The full basement offers layout potential for 2 bedrooms, rec room, 2nd kitchen, and roughed-in bath, plus a cold room, owned HWT, new sump pump (2025), and newer high-efficiency 2-stage furnace. Front garage: 200-amp service, transfer panel (2023), hot/cold taps, 2024 Wi-Fi garage door opener with battery backup and camera, insulated 8x7 doors, fresh paint (2025). Rear garage/workshop (23x35): monolithic pad, new garage roof (2024) 100-amp service, 2 welding plugs, attic access, LED lighting, pallet wood accent walls, 2 Wi-Fi garage door openers (2024), oversized insulated doors (9' x7' 6), workbench, 4 underground utility pipe. House and garage heated year-round for approx. $88/month gas equal billing. Outdoors: updated 2-tier deck (2025) and back porch (2024), dusk-to-dawn exterior lighting, new tree plantings, improved drainage, and exterior sewage clean out. (id:50886)
Exp Realty (Team Branch)
152 Sienna Avenue
Belleville, Ontario
New Build Quality Bungalow by Van Huizen Homes. This spacious 1,556 sq. ft. bungalow is built with the high-end quality Van Huizen Homes is known for. Featuring engineered hardwood floors, upgraded trim and doors, a kitchen that comes with solid wood cabinets topped with quartz counters, a tile backsplash and new appliances ,every detail has been thoughtfully designed. The open-concept living area is perfect for entertaining and anchored by a stylish electric fireplace. It leads to the covered back deck which provides the perfect outdoor retreat. The large primary suite includes an en-suite with a walk-in shower with rain head, and walk on closet . The convenient main floor laundry has a sink and entrance to the fully finished garage. Modern touches and quality craftsmanship are found throughout. Located just a short drive to Prince Edward County's wineries, beaches, and quaint shops, this home offers both comfort and lifestyle. Quick closing available! (id:50886)
Royal LePage Proalliance Realty
2818 Victoria Park Avenue
Toronto, Ontario
Currently Kari Hair Salon. There is no other hair salon in the complex and if this space is rented to a salon the tenant would have exclusive for the complex.Deposit to equal; 1st month's net rent, plus TMI plus HST and Last month's net rent plus TMI plus HST and Security Deposit equal to last month's net rent plus TMI (id:50886)
Royal LePage Your Community Realty
437 Duffy Street
Cobourg, Ontario
Over $120,000 in recent upgrades (2023-present) make this home truly move-in ready! This beautiful open concept, well maintained home offers exceptional indoor and outdoor living in a highly desirable location-just minutes from Hwy 401, the hospital, Walmart, Home Depot, Terry Fox School, and downtown. Enjoy scenic walking trails, creekside parks, and the YMCA-all within walking distance.Inside, expansive custom windows fill the home with natural light, while elegant hardwood floors create a warm and inviting atmosphere. The stunning gourmet kitchen features quartz countertops, a waterfall peninsula, and abundant cabinetry-perfect for entertaining and seamlessly connected to the open-concept dining and living areas.The fully finished basement includes a cozy natural gas fireplace and a walkout to the backyard deck, offering versatile living space for relaxing or gatherings. A spacious upper deck off the kitchen extends your living space outdoors, functioning as a perfect summer retreat for entertaining or quiet evenings.The exterior includes an attached 1-car garage, driveway parking for four vehicles, and a lush green backyard that provides a peaceful setting while keeping you close to all amenities.Updates since 2023 include:* Custom designed kitchen with quartz countertops & waterfall peninsula * Renovated modern main bathroom with walk in shower* Updated ceramic tile at the front entrance * Large upper deck 12' x16' and lower deck* Beautiful refinished hardwood floors* New stairs & railings* Luxury vinyl plank flooring in the basement* New appliances* Expanded front patio* New windows, doors & patio door* New awning fabric & garage door* Custom window treatments in Living Room and Bedrooms* Custom closet organizer in the primary suite* Water softener* Attic insulation for energy efficiency * Ring doorbell and Nest thermostat (id:50886)
Royal LePage Proalliance Realty
933 Alice Street
Woodstock, Ontario
Welcome to this bright and spacious 4-level side split, ideally located close to schools, shopping, and with easy access to Highway 401, making daily errands and commuting a breeze. Inside, you'll find a warm and functional layout with plenty of room for everyday living and entertaining. The kitchen connects seamlessly to a dedicated dining room and a sun-filled living room, perfect for hosting family dinners or relaxing with friends. Upstairs, the spacious primary bedroom offers flexibility and could easily be converted back into two separate rooms. A second bedroom and a full bathroom complete the upper level, providing comfortable space for family or guests. The lower level features a cozy family room with a gas fireplace, an office or den with walkout access to the backyard, ample storage, and a versatile bonus room that can adapt to your lifestyle, whether you need a home gym, playroom, or creative studio. Step outside into the fully fenced backyard, complete with a deck and thoughtful landscaping. It’s a private and peaceful outdoor space, ideal for entertaining or simply unwinding at the end of the day. With its convenient location, adaptable layout, and move-in-ready condition, this property is perfect for buyers who are downsizing, retiring, or relocating. Recent updates include luxury vinyl plank flooring, fresh paint and wall treatments, landscaping, and updated eaves and gutters, making this home both charming and worry-free. (id:50886)
Grand West Realty Inc.
667 Southwood Way Unit# 2
Woodstock, Ontario
Imagine pulling into your very own triple car garage, knowing you finally have the space most condo owners only wish for. Welcome to 667 Southwood Way, a freshly painted 2 bedroom bungalow-style condo that combines low-maintenance living with the freedom of incredible extra space. Every wall has been updated with Benjamin Moore paint, giving the home a fresh and modern feel that is super light and bright. Inside, the open concept design makes daily living effortless, with a true dining room for hosting family dinners, a huge living room with space for all your favorite furniture, and a kitchen designed for both cooking and gathering. The large island with breakfast bar is the heart of the home, making meal prep, conversation, and entertaining feel easy. Two generous bedrooms offer comfort and flexibility, while main-floor laundry adds convenience. The lower level is finished and full of potential, already complete with a bathroom and ample living space, and could easily become a full in-law suite with the simple addition of a kitchen and a wall to create a private bedroom. This flexibility makes it ideal for extended family, guests, or future needs. Step outside to a private back deck, the perfect spot for morning coffee or evening relaxation. Yet the feature that truly sets this property apart is the detached triple car garage. Rarely found in condo living, it provides secure parking for multiple vehicles, the workshop you have always wanted, or the storage you have been missing. Car enthusiasts, hobbyists, and anyone needing extra room will see the value immediately. Located in Woodstock’s desirable south end, this property keeps you close to shopping, healthcare, parks, and quick highway access, offering comfort and convenience in every direction. If you have been searching for a move-in ready condo that offers more space, more light, and more possibilities, 667 Southwood Way is the one you will want to call home. (id:50886)
Century 21 Heritage House Ltd.
15 Glebe Street Unit# 1211
Cambridge, Ontario
FOR SALE: 2 BEDROOM CONDO UNIT AVAILABLE IN THE HIGHLY SOUGHT-AFTER GASLIGHT DISTRICT! This brand new 1007 SQFT unit located in the Gaslight District — Cambridge’s new dining, entertainment, and culture hub is ready and waiting for you. With stellar views of West Galt and The Grand River, plenty of amenities in the surrounding area makes for perfect living. This unit offers 9’ ceilings, open concept kitchen/dining, large windows, in-suite laundry, a walk-in closet, and premium finishes throughout. The open balcony is spacious and offers panoramic views of the city, with easy access from both the living room and the bedroom. You’ll also enjoy exclusive access to new Gaslight Condos amenities: Exercise room; games room; study/library; and an expansive outdoor terrace with pergolas, fire pits, and BBQ areas overlooking Gaslight Square, large lobby, party room, media room complete with kitchen and dining space, rooftop patio, terrace, community barbecues, a fitness room and a yoga/pilates studio, bike storage and more. All this in the heart of downtown Cambridge - walking distance to cafes, restaurants, shops, 2 live theatres, a Farmer's Market, libraries, galleries, the University of Waterloo School of Architecture as well Grand River trails and watersports. One underground parking spot plus a locker. (id:50886)
RE/MAX Twin City Realty Inc.
RE/MAX Twin City Realty Inc. Brokerage-2
100 Celano Drive
Waterdown, Ontario
Welcome to an impeccably upgraded home in the highly sought-after community of Waterdown. Offering over 2,000 sq ft of finished living space, this residence features three spacious bedrooms, two full baths, two half baths, and convenient second-floor laundry. The main floor is designed for both comfort and entertaining, with a beautifully updated kitchen boasting quartz countertops, stainless steel appliances, ample storage, and generous workspace. Perfect for large family gatherings or quiet evenings in, the main floor combines style, function, and comfort in every corner. Walkout to your private backyard that has been thoughtfully and purposefully designed to be both functional and luxurious. Upstairs, the large primary bedroom offers a private retreat, featuring a large walk-in closet and ensuite bath. Two additional bedrooms offer ample storage and easy access to an additional four piece bathroom with a large bathtub. This level is complete with a large laundry room featuring built in sink and quartz counter top. The basement has been designed with flexible living in mind– a large recreation room and a separate media area, ideal for a home office, gym, or playroom. The space could easily be transformed into a separate living space for older teens, or parents. Situated on a quiet, family-friendly street, this home combines thoughtful upgrades, a welcoming community atmosphere, and unmatched convenience. (id:50886)
Real Broker Ontario Ltd.
23 - 8777 Dufferin Street
Vaughan, Ontario
This fully furnished, bright, and modern end-unit townhomewith the feel of a semi-detachedis available for lease in the highly desirable Thornhill Woods community. Featuring three spacious bedrooms, three bathrooms, and parking for two vehicles (one garage + one outdoor), it offers an open-concept layout with recessed lighting and fresh neutral paint. The kitchen and breakfast nook flow into a sun-filled dining and living area, while the generous primary bedroom boasts a four-piece ensuite and two additional bedrooms provide ample space. A large deck extends the living space outdoors, perfect for relaxing or entertaining. Conveniently located near top-rated schools, plazas with dining options, and Hillcrest and Promenade Malls, this stylish home combines comfort, convenience, and charm in one of Thornhills most sought-after neighborhoods. (id:50886)
Right At Home Realty
38 Hewison Avenue
Richmond Hill, Ontario
Stunning Deco Semi-Detached Home in the Sought-After Richlands Community. Leonard model 2,065 sq.ft. above-ground living space with upgraded two ensuite bedrooms. 9 feet ceiling on both floors creating a bright and airy atmosphere throughout. Modified Open-concept main floor is finished with elegant hardwood flooring and gourmet kitchen. Large centre island with quartz countertops, stainless steel appliances, backsplash and lots of kitchen cabinets, perfect for family gatherings. Cozy dining room w/gas fireplace. 4 spacious bedrooms and 4 modern bathrooms, including two ensuite bedrooms for ultimate comfort and privacy. Oak stairs and iron pickets. Fenced backyard w/deck and composite fence. Long driveway for 2 outdoor parkings. No sidewalk. Surrounded by top-rated schools, beautiful parks, Costco, Richmond Green Sports Centre, shopping plazas, and easy access to Hwy 404. (id:50886)
First Class Realty Inc.
249 Bay Street N
Hamilton, Ontario
Welcome home to 249 Bay St. N, a beautifully updated century home (1870) that blends historic charm with modern convenience. This home is full of character while offering all the updates buyers are looking for. Step inside to a bright and airy main floor featuring soaring ceilings, a large bay window, and spacious rooms. The brand-new kitchen is a true showstopper with quartz countertops, hardwood shelving, solid wood cabinetry, exposed brick, and new stainless steel appliances. Durable luxury vinyl tile flooring runs throughout, adding both style and practicality. Upstairs, you’ll find two comfortable bedrooms and one 4pc bath, with the original third bedroom thoughtfully converted into a spacious laundry / dressing room — adding modern function without sacrificing style. Outside, enjoy a deep lot designed for entertaining, gardening, and relaxing — feeling like a private retreat with mature trees, fruit trees (apple, cherry, mulberry), and multiple zones for lounging and playing. The upper yard is fully fenced with a charming exposed brick backdrop, while the lower fenced yard is perfect for pets or relaxing under the trees. Located in a family-friendly community, you’ll love being just steps from Bayfront Park, the marina, lakefront trails, the West Harbour GO Station, trendy restaurants, shops, and schools. This home is a perfect balance of historic charm and modern upgrades. Don’t miss your chance to own a piece of Hamilton’s history in one of its most convenient and vibrant neighbourhoods. (id:50886)
RE/MAX Escarpment Realty Inc.
215 Hostetler Road
New Hamburg, Ontario
Exquisite Custom-Built Home with Walkout Basement & Inground Pool Set on a picturesque quarter-acre lot, this exceptional residence offers nearly 5,000 sq. ft. of luxurious living space, including a fully finished walkout basement. From the moment you enter, the craftsmanship is unmistakable—soaring ceilings, French doors, crown moulding, elegant wainscoting, and gleaming hardwood floors define the main level. Just off the foyer, a private home office provides the perfect space for work or study. The grand two-storey living and dining area showcases a cast stone fireplace with a floor-to-ceiling mantle, creating an impressive focal point. The adjacent chef’s kitchen is both stylish and functional, featuring granite countertops, tile backsplash, gas range, abundant cabinetry, island seating, and a bright breakfast area with sliding doors to the upper deck. A cozy family room, powder room, laundry area, and mudroom with access to the triple-car garage complete the main floor. Upstairs, the primary suite is a true retreat, complete with a private balcony overlooking the backyard, a walk-in closet, and a spa-like 5-piece ensuite with double vanity, soaker tub, and glass shower. Three additional bedrooms include one with a private ensuite and walk-in closet, and two joined by a Jack-and-Jill bathroom—all overlooking the stunning great room below. The fully finished walkout basement offers excellent in-law suite potential, featuring a kitchenette/wet bar, large recreation room, bedroom with ensuite and walk-in closet, home gym or den, and a powder room. Step outside to your private backyard oasis with a glass-paneled deck, lower patio, and inground pool surrounded by beautifully landscaped gardens. This remarkable property offers the perfect blend of elegance, space, and resort-style living. (id:50886)
RE/MAX Twin City Realty Inc.
297 Bluevale Street N Unit# B
Waterloo, Ontario
OPEN HOUSE SATURDAY AND SUNDAY 2-4 PM WOW Almost $25,000 in recent upgrades! This is safe, well maintained, family oriented complex that is walking distance to shopping, Banking and a direct transit link to uptown Waterloo, Conestoga College - WAterloo and Waterloo's 2 great Universities. Plus ramps onto Highway 85 are just around the corner on University Ave. Perfect for investors, first time home buyers and young families, this 3 bedroom townhouse condo features an East-West orientation with beautiful windows allowing ample natural light into the living room and the dining room. There is a bright kitchen with lots of cabinet space. Separate dining area featuring sliding doors leading out to your private deck that backs on a greenspace. The second floor boasts a large primary bedroom, plus two more well sized bedrooms. The top 2 floors have been freshly painted and the main bathroom has been renovated with a new tub surround, flooring and vanity. The furnace and breaker panel have also both been recently updated. Plus, there as a great park and playground just steps from your front door Some images included in the listing have been virtually staged to help showcase the intended use and true potential of spaces in the home (id:50886)
Keller Williams Innovation Realty
25222 Park Road
Georgina, Ontario
Roll out of bed every morning to the sights and sounds of your own forest. Feel the stress melt away as you walk 3.5 kilometres of nature trails without leaving your own property. All of this without losing the convenience of nearby shopping, schools and restaurants! This country escape is situated on 25 acres featuring a beautiful yard, horse paddocks, forests and ponds. The home is move-in ready, featuring a bright airy kitchen, large living room (with walkout to an expansive deck) and a finished basement. An 8-stall barn (winterized water, skylights, and rustic chandeliers!) includes an insulated kennel and dog run. The driveway and parking area are both paved.You might decide never to leave your own property, but if you do you're less than five minutes from the town of Sutton and Lake Simcoe, 30 minutes to the Go Train and an hour away from Toronto. When viewing give yourself time to walk the trails to capture the true essence of this wonderful property. (id:50886)
RE/MAX Hallmark Chay Realty
220 Barrie Street
Bradford West Gwillimbury, Ontario
Home and workshop! This two-story century home is ideally located close to schools, parks, and all the amenities Bradford has to offer. Set on a fenced lot with mature trees. A paved single driveway two garages, plus an additional outbuilding offering two extra parking spaces or storage. The south side garage is a single-car unit with an insulated loft, concrete floor, separate hydro panel perfect for a workshop or studio. The north side garage is a double-car, fully insulated and heated space featuring floor heating, a spray booth, hot water heater, (owner-built return air system). Ideal for hobbyists . Inside the home, you'll find hardwood floors and some distinctive trim. A large kitchen with skylights and walkouts to two porches - ideal for entertaining or enjoying your morning coffee. Main floor 3-piece bath with skylight and walk-in shower. The beautiful den boast ornate wood paneling, built-in shelving, and a cozy woodstove . Spacious upper level primary bedroom with hardwood flooring. Two additional bedrooms, both with hardwood-one with a walk-in and skylight. 3-piece upper bathroom with tub and skylight. Additional features include a garden shed and multiple porch spaces perfect for relaxing or gathering with family and friends. This one-of-a-kind property offers a rare combination of historic charm and man cave bliss. Ready and waiting for your ideas, TLC and upgrades. Imagine the possibilities here for your family. (id:50886)
Royal LePage First Contact Realty

