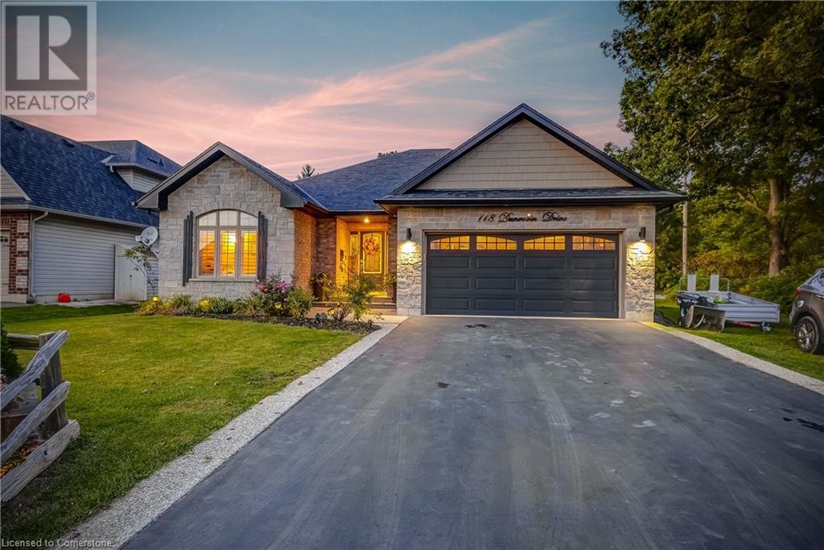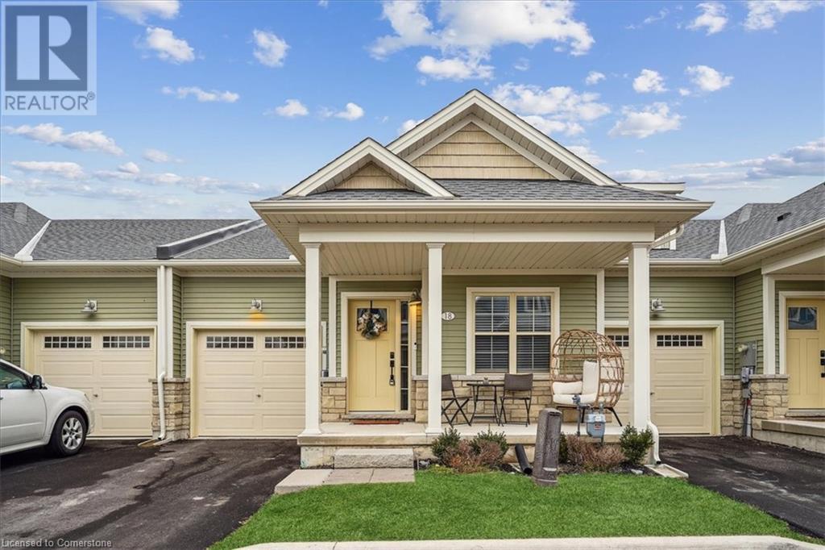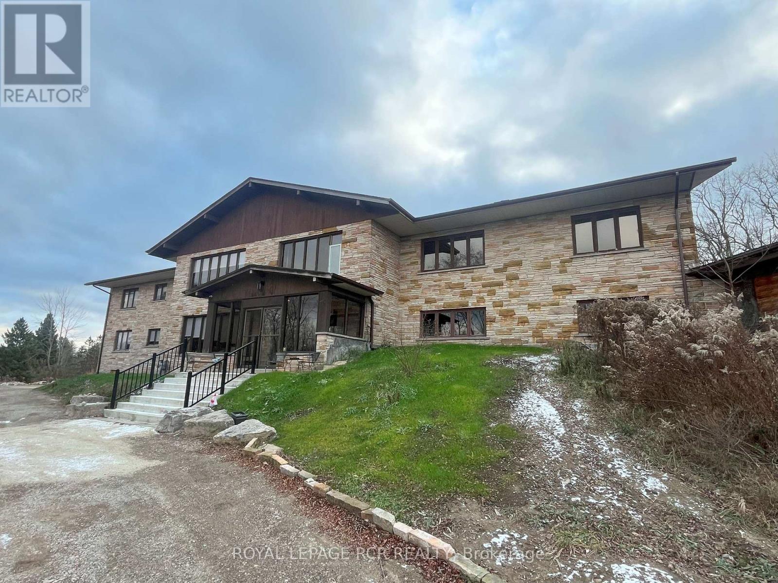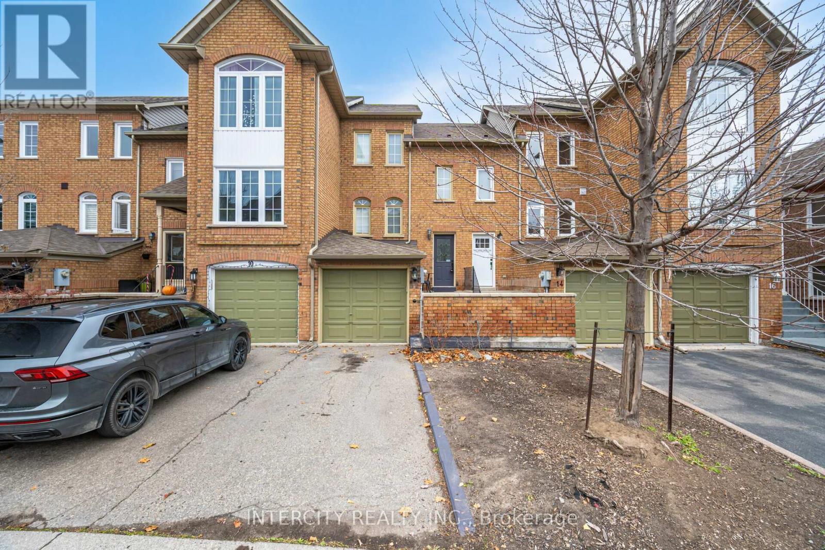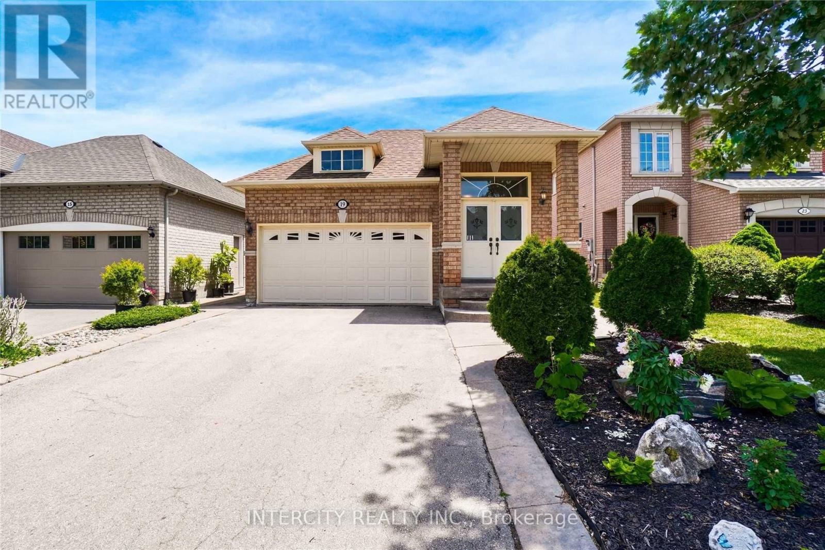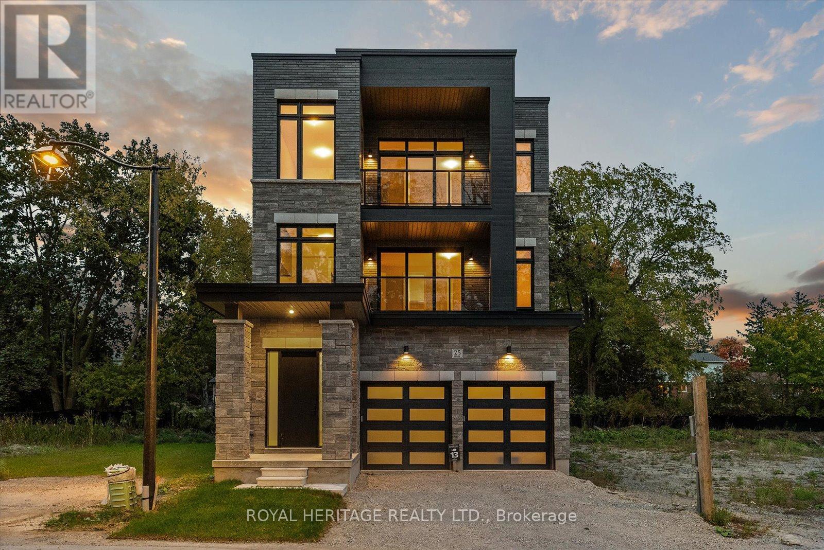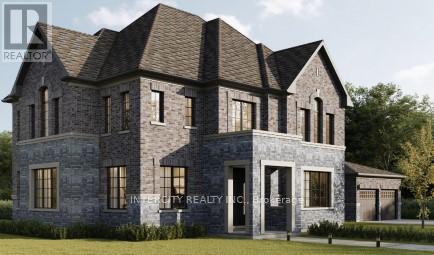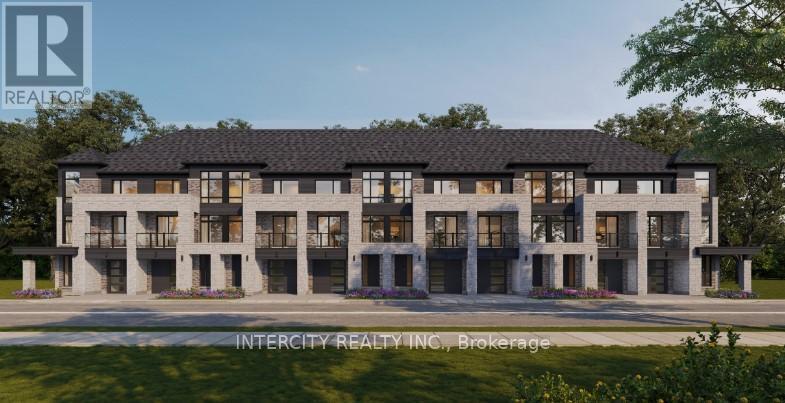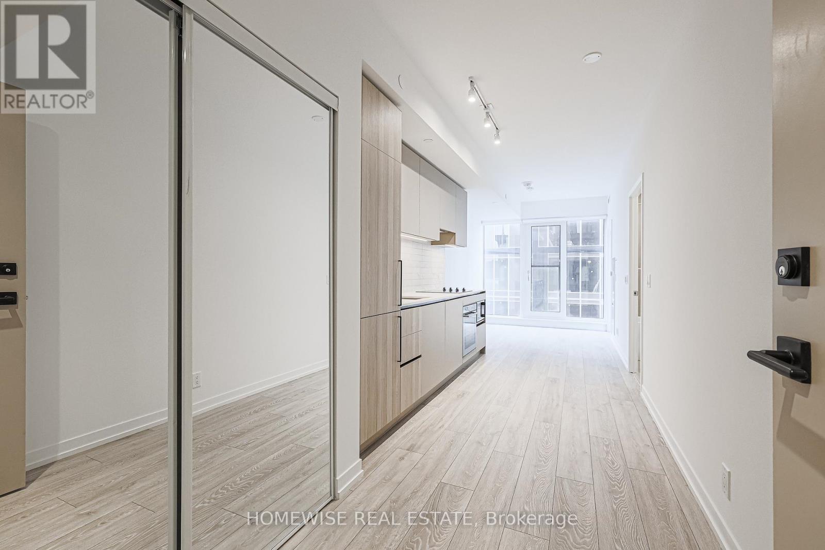83 Bermondsey Way
Brampton, Ontario
Welcome to a year old End-Unit townhome, Absolutely stunning 4 Bedrooms and 3.5 washrooms townhome with 3 Car parking's. Hardwood Floors in whole house, Dinning area w/spacious kitchen w/Large Centre Island, Master with Ensuite and W/Walk-In Closet, Second bedroom attached with 4 Piece washroom, Upper level Laundry. Closer to amenities, Big Box Stores, Near Hwy 401 & 407 Bus Stop few steps away. **** EXTRAS **** All Electric Light Fixtures . Brand New Stainless Steel Fridge, S/S Stove Dishwasher; Washer, Dryer Landlord Prefer No Pets, No Smoking (id:50886)
Royal LePage Flower City Realty
D - 66 Fraser Avenue
Toronto, Ontario
Unfurnished Character Space, Unique Property, Incredible Location, Easy Access, Open-Concept Office for Rent in Liberty Village **** EXTRAS **** Leasing Property in an \\\"as is\\\" condition. *For Additional Property Details Click The Brochure Icon Below* (id:50886)
Ici Source Real Asset Services Inc.
67 Burke Lower Drive
Barrie, Ontario
Immaculate 1-bedroom basement apartment in the heart of West Bayfield, offering a private entrance and modern renovations. The spacious kitchen features a full range of stainless steel appliances, a double sink, and ample cabinet storage. Enjoy the convenience of private laundry. The spacious bedroom offers a large closet, big window, and easily accommodates a full bedroom set. Freshly painted and professionally cleaned, this unit also includes 1 driveway parking spot and plenty of storage. Just minutes from public transportation, shops, entertainment, grocery stores, and Hwy 400. A must-see don't miss out! **** EXTRAS **** 1 Driveway Parking Space. (id:50886)
RE/MAX Experts
118 Dunrobin Drive
Caledonia, Ontario
Welcome to your Forever home. This 2+2 bedroom 3 bathroom home was designed with todays family in mind. Massive open concept great room with feature fireplace and cathedral ceilings greet you entering this custom built masterpiece. A rare bungalow with formal dining room and separate breakfast eating area off the kitchen. Ensuite, pantry, walk in closets, main floor laundry, California Shutters, Hardwood floors, walk out deck, Jack and Jill bathroom for 2 basement bedrooms, separate office and completely landscaped are just some of the features that make this a rare opportunity. This home can fill so many needs and is ready for the perfect family to call it HOME. Great location with parks, playgrounds, Arena and schools all within walking distance. Don't miss out and book your private viewing before its gone. (id:50886)
Realty Network
18 South Coast Circle
Crystal Beach, Ontario
Welcome to the Shores of Crystal Beach! A master planned community by Award winning builder Marz Homes. This 2 bedroom, 2 bath bungalow town home offers easy living with everything you need on the main floor. Enjoy the open concept great room area perfect for entertaining adjacent to the functional kitchen with island and breakfast bar featuring granite counters, extended height cabinets and stainless-steel appliances, including built-in microwave. Walk out from the great room to the backyard with sunny west exposure. High ceilings, ensuite with glass enclosed shower, convenient main floor laundry and walk out to garage, plus ceramic and vinyl floors, offer lots of features to enjoy. Owners will also get to enjoy the onsite Clubhouse (under construction) with kitchen and outdoor pool and patio area exclusively offered to these residents. The location couldn’t be better with a short walk to the beach, boutique shopping and restaurants. The Crystal Beach Community continues to grow and thrive and gets better every year. Come experience everything this Premium Beach Side community can deliver! (id:50886)
Royal LePage State Realty
206 Church Street
Markham, Ontario
Location, location! Fantastic opportunity to own a vacant (no home on property), premium building lot (56 ft x 202 ft) in high-demand Markham Village surrounded by multi-million dollar homes! Live in a highly sought-after, family-friendly and super convenient neighbourhood walking distance to the shoppes, restaurants and cafes on Main Street Markham, multiple excellent schools, community centres, libraries, walking trails, conservations, Milne Dam Park, Morgan Pool, Playgrounds/Splash Pads, Markham-Stouffville Hospital and moments to all conveniences & Hwy 407! Excellent grading for building your dream home. North/South Exposure. Come join The Village where a sense of community still exists! **** EXTRAS **** Survey available. Property taxes not yet assessed. Buyers to do their own due diligence for buyer's build purpose. (id:50886)
RE/MAX All-Stars The Pb Team Realty
170 Ivy Jay Crescent
Aurora, Ontario
Beautifully renovated home in the heart of Aurora, featuring modern upgrades throughout. This spectacular open-concept property boasts hardwood floors and a spacious gourmet kitchen with a breakfast bar. Enjoy the serene private oasis in the backyard, complete with a saltwater pool, cabana, and outdoor kitchen, all surrounded by stunning landscaping perfect for entertaining. The fully finished basement includes a kitchen, temperature-controlled wine room, and workout space. Conveniently located near amenities, parks, and schools (id:50886)
RE/MAX Experts
1009 - 9235 Jane Street
Vaughan, Ontario
Are you looking for Opulence, Luxury & an Incredibly Convenient Location? This Gorgeous Bellaria Condo has Southern Exposure, 899 sq feet of Open Concept Living Space, which feels Huge when you're in it and has been Beautifully Maintained by its Long-Term Owner. New Laminate Flooring Throughout (2022), 9 ft Ceilings, Open South Facing Balcony & Windows, Large Rooms, Huge Kitchen w/ Granite Counters, Stainless Steel Appliances, High- Quality Finishes & Formal Dining Room with Exquisite Crystal Chandelier (Included). Separate Laundry Room w/ Sink & Extra Storage. The Spacious Bedroom has a Walk-In Closet, Direct Access to the Washroom (which has a Custom Walk-In Tub) & Comfortably Accommodates a Queen or King-Sized Bed. The Private, South-Facing Balcony is Perfect for enjoying Summer Evenings while overlooking the Vast Professionally Landscaped, 20-Acre Grounds of Bellaria which include, a Fountain, Ponds and Manicured Green Space. This Unit Includes a P1 Double Locker (35 & 36) and Parking Space. Conveniently Located near Highways 400 & 407, Schools, the New Cortellucci Hospital, Vaughan Mills Mall, Restaurants, Canada's Wonderland, Public Transit & Quick YRT access to the TTC Subway. **** EXTRAS **** Beautiful Party Room, Meeting/Media Room, Lobby, Movie Theatre, Gym, Yoga Studio, 24 Hour Concierge, 24 Hour Gate House Security, BBQ Area, Vast Green Space & Grounds. Gorgeous Building that is Close to Everything! (id:50886)
Right At Home Realty
1110 - 12 David Eyer Road
Richmond Hill, Ontario
*Assignment Sale* Welcome To This Brand New Condo Townhome, Located at The Prime Location of Bayview and Elgin Mills!!This Stunning 959 Sq. Ft. Townhome Features 10 Ceilings on The Main Floor and 9 Ceilings on the Lower Level Where YoullFind 2 Spacious Bedrooms & 2.5 Baths! The Seamless Open-Concept Floor Plan Creates An Ideal Setting For Entertaining andComfortable Living. The Modern Kitchen With Quartz Counter Tops and a Beautiful Centre Island Makes This a Dream CookingSpace For Any Chef! Centrally Located Near All Amenities, Schools, Parks, Costco, Home Depot, Restaurants and High 404. (id:50886)
RE/MAX Millennium Real Estate
2049 Kate Avenue
Innisfil, Ontario
A raised bungalow with 3 bedrooms, 2 washroom offers a spacious and airy layout.The open concept designconnects the Kitchen ,dinning, and living areas seamlessly, creating a bright and welcoming atmosphere. It boasts a huge backyard, perfect for outdoor activities. Tenant will pay 2/3 of utilities. **** EXTRAS **** Fridge, Stove, Washer & Dryer. (id:50886)
Homelife Galaxy Real Estate Ltd.
558 Baker Hill Boulevard
Whitchurch-Stouffville, Ontario
Luxurious 5 Bedroom Home with fully finished Basement with separate entrance in the Prestigious Stouffville Community. Approximately 4,000 square feet of meticulously designed living space, this home is tailor-made for families seeking style and luxury. Highlights include: Open Layout for Entertaining!! $$$ Spent On Upgrades: Hardwoodd Floors Thru Out Main & U/Hall & Staircase. D/Door Entry. Modern Kit W/ G/Counter, C/Island & High-End App. Porcelain Tile & Smooth Ceilings. Spacious Master Bdrm W/ 5Pcs Ensuite, Costume Shelves W.I.C, Frameless G/Shower. Interior & Exterior Spot Lights. 2nd floor Laundry and all bedrooms have an semi ensuite. Close to great schools, trails, shops, and restaurants. Go Train nearby. (id:50886)
Homelife/miracle Realty Ltd
57b La Reine Street
Richmond Hill, Ontario
Welcome to King East Estates Built by reputable Plaza corp. Nestled at prestigious King Road Between Yonge & Bathurst St.s, No road noise, on the scenic Oak Ridges Moraine, this brand-new 4-bedroom, 4-bathroom detached home offers over 2,665 ft. of luxury living on a premium 40x111 ft lot. Thoughtfully designed , it features: 9 ceilings on the main floor, 8 on the second Gourmet kitchen with quartz countertops, Kitchen cabinets with extended uppers, and center island with extended bar top Spacious family room with large windows, Coffered ceiling, and a gas fireplace Executive primary suite with a 5-piece ensuite, freestanding tub, glass shower, and walk-in closet 2nd-floor Computer/ Office/ Lounge room Hardwood floors, pot lights, and 8 doors throughout Ground-floor laundry. Enjoy the serenity of lush parks, woodlands, and golf courses, while being minutes from schools, shopping, restaurants, and transit, including GO and YRT. includes 7 years Tarion warranty! Assignment Sale Similar homes selling for $2.5M by builder.Taxes Not accessed yet. (id:50886)
Century 21 Heritage Group Ltd.
17 Baycroft Boulevard
Essa, Ontario
BRAND-NEW 2,822 SQ FT HOME FOR LEASE IN A GROWING, FAMILY-FRIENDLY COMMUNITY! Welcome to this stunning 2-storey home thats ready to impress with beautifully finished living spaces! Nestled in a quiet, family-friendly neighbourhood, this home offers the ideal setting with nearby schools, parks, trails, shopping, and dining, all at your doorstep. Commuting is a breeze, with easy access to County Road 90, Highway 400, and nearby cities like Barrie, Alliston, and Base Borden. Step up to the elegant brick and siding exterior with a charming covered front porch, double-door entry, and an attached double-car garage. The builder will complete the driveway and lawn, ensuring the curb appeal is top-notch! The modern kitchen features upgraded cabinetry, complementary countertops, an island with a double sink, and a patio door walkout to the back deck. With its cozy fireplace, the great room flows effortlessly into the additional living and dining areas, creating the perfect space for family gatherings and entertaining. Head up the upgraded staircase and retreat to the spacious primary bedroom, offering two walk-in closets, and indulge in the luxurious 5-piece ensuite, complete with a soaker tub, a sizeable glass-walled shower with a bench, and a private water closet. Three additional bedrooms provide comfort and space for family or guests. Don't miss this incredible opportunity to lease this brand-new home and enjoy modern living in a vibrant, family-friendly community! (id:50886)
RE/MAX Hallmark Peggy Hill Group Realty
173 Simcoe Street
Bradford West Gwillimbury, Ontario
Basement as Legally Registered Two-Bedroom Suite Only in the Bright and Spacious Backsplit Detached House in the Heart of Bradford. Separate entrance providing privacy and flexibility. 2 good size Bedrooms with Window and B/I closet. The Open Concept Living Room with Kitchen flows into the backyard with sliding door access. 4 pcs bathroom. 2 Drive way Parking. The Laundry ( Brand New ) in the Basement shared with other Tenants of Main Floor. Amazing Quiet Location Near Community Center, Close To Go, Amenities, Shopping, Easy Hwy400 Access. Tenant Responsible For Snow/Lawn Care of their Entrance Door and Backyard. No Pets. No Smoking inside of the property. Unit can be partially furnished. Tenant pays 1/3 of all utilities. ** This is a linked property.** **** EXTRAS **** Fridge, Stove, Hood Fan, Brand New Washer & Dryer, ELF. 2 Drive way Parking. Unit can be partially furnished. Please contact LA. (id:50886)
Right At Home Realty
909 - 23 Oneida Crescent
Richmond Hill, Ontario
Located in a Prime Richmond Hill Community. This 1 Bed/1 Bath condo W/All inclusive maintenance fees including Hydro, Heat, Water, Internet And Cable. Next to Hwys, Go Train/Bus, YRT, Viva, Hub, Unobstructed view of GTA. Surrounded by Theatre, Mall, Walmart, Major groceries, Future Subway Station. Don't Miss out! Current maintenance fee is $687.71 (id:50886)
Royal LePage Your Community Realty
8 - 16925 Yonge Street
Newmarket, Ontario
Restaurant For Sale In Prime Yonge Street Location Featuring Take Out & Dine-In. Thriving And Established Community With A Great Mix. Ample Parking And High Speed Traffic. Restaurant Is Located In A Well Established Turnkey Sale All Equipment & Fixtures In Clean Excellent Condition Included. Unlimited Parking For Customers. Excellent Business With Lots Of Room To Grow. Fully Equipped Kitchen. Great For Family Business. Buyer & Buyer's Agent/Solicitor To Verify All Measurements, Taxes And Zoning Info. *Do Not Go* Without An Appointment. **** EXTRAS **** List Of Equipment Available. Seller Can Provide Training. (id:50886)
Right At Home Realty
102 - 160 Olde Bayview Avenue
Richmond Hill, Ontario
Spacious, Beautiful, Bright Three Bedroom and Three Bathroom Apartment for rent. Separate entrance, Private kitchen, bathroom and laundry. Top school in the Neighbourhood, Step to the Sunset Beach, Oak Ridges Community Centre& Pool, Lake Wilcox Park. Easy access to highway 404 Gormley/Bloomington Go Station. Unfurnished, Tenant pay 1/2 Utilities. Prefer One year lease, short term(min 4 month) is considerable. **** EXTRAS **** Dryers&Washers, Cooktop, Refrigerators, Microwave Oven (id:50886)
Dream Home Realty Inc.
Main Lv - 101 Roseview Avenue
Richmond Hill, Ontario
Newly Added Level 2 Fast EV Chargers!! Updated 2 Bedroom Apartment Unit In The Heart Of Richmond Hill! High Demand Area, Safe, Quiet & Family Oriented Community. Short Walk To Yonge St & Public Transportation. Close To Go Station, Center Library, Performing Art Center, Hospital, Shops & Places Of Worship. A Must See Gem! **** EXTRAS **** Fridge, stove, washer & dryer, light fixtures, all existing windows covering and 2 EV parking spots on the driveway. Hydro & gas has separate meter, Water to be split with upper tenant based on headcount. (id:50886)
Exp Realty
6 - 12 Larissa Court
Vaughan, Ontario
Fabulous Townhouse Situated On A Quiet Cul-De-Sac In The Heart Of The Highly Sought After Beautiful Trendy Community Of Maple. 2 Bedroom Townhome with a total of 1,300 Sq. Ft. of Living Space. Amazing Two Storey Sun filled Bright Spacious W/ Updated S/S Appliances, Quartz Countertop , Breakfast Bar , Finished Basement And An Attractive Fenced In Rear Garden Very Close To Hwy , Canada Wonderland, Bass Pro, Vaughan Metro Center Subway Station And Many Awesome Amenities -Complex In A Safe Child Friendly Location. **** EXTRAS **** Wonderland , Bass Pro At Your Door W/ A Short Distance To Vaughan Subway Station . (id:50886)
Intercity Realty Inc.
37 Kinloss Street
Vaughan, Ontario
Welcome to new Kleinburg!! a brand new move-in ready two-story freehold town! 3 beds 3 baths. Located amongst prestigious amenities such as fine dining and shopping. Minutes to village, hwy 427. Walking distance to elementary school. All appliances are ready for move-in, and updated pictures will be provided soon. Utilities are extra. (id:50886)
RE/MAX West Realty Inc.
104 - 199 Church Street
King, Ontario
Great opportunity to take your business out of your home! Ideal office/professional/salon/utility space available for lease in the heart of Schomberg. Located within a multiplex building off Church St. Space can be built out to suite your needs, fully renovated with ample client parking and A/C. Ideal for an established hairdresser/esthetician or small business. The property boasts a beautiful 4 acre sprawl with a river and walking trails. It is close enough to walk into town. Don't miss out on the opportunity to work in a unique environment. (id:50886)
Royal LePage Rcr Realty
Lower - 229 Zelda Crescent
Richmond Hill, Ontario
Prime Richmond Hill Location; $1400/Month All In (for Single Resident); One Bedroom Look-Out Unit; Retrofitted Basement Apartment With Separate Entrance; Gas/Hydro/Water Are Included; Located At Quiet Street And Mature Neighbourhood; Laminated Flooring; Modern Kitchen; 1 Parking Spot Included! Mature Corner Lot With Private Drive; Close To Go Station,Parks,Schools And Shopping Amenities; Good For Single Person Or Couple. **** EXTRAS **** Stove & Fridge; Stainless Steel Kitchen Exhaust Fan; Shared Laundry; Existing Elf; Gas/Hydro/Water Are Included (for single resident with a cap) AAA Tenants Only;No Pet And No Smoking; Tenant Must Get Own Tenant & Liability Insurance. (id:50886)
RE/MAX Excel Realty Ltd.
1 Albert Street S
Brock, Ontario
Prime Building With Office Space With A Versatile Layout. Located At The Intersection Of A Busy Main Street, This Exceptional Office Offers Unparalleled Exposure And Flexibility For Various Needs. The Building Was Previously used as a Restaurand & Bar, With Five Generously Sized Rooms And A Accessible Bathroom, This Space Is Primed For Success. Close Amenities include Laundry Mat, Library, Medical Clinic, Motor Vehicle Service Station, Car Wash, Nursery School, Don't Miss Out On Securing This Desired Office Building! (id:50886)
RE/MAX All-Stars Realty Inc.
4533 Mount Albert Road
East Gwillimbury, Ontario
Lovely country home on sprawling almost 1ac lot. This cute family home has had some recent updates including flooring(24'), 4p bathroom update(22') and granite counter top(24'). The large living room overlooks the front yard and is open to the dining area with new flooring. Massive master bedroom has his and hers walk-in closets. The home is surrounded by mature trees, lush lawns and farmers fields behind. The wrap around deck and beautiful yard is perfect for family gatherings or to relax and read a book. The oversized detached double car garage has ample room to park your vehicles or use as a workshop- perfect for all the toys! A huge almost 1ac, 132' x 330' lot, with endless possibilities. Country living close to all of the desirable amenities and minutes to town. Come enjoy the Country! (id:50886)
Century 21 Heritage Group Ltd.
6 - 12 Larissa Court
Vaughan, Ontario
Fabulous Townhouse Situated On A Quiet Cul-De-Sac In The Heart Of The Highly Sought After Beautiful Trendy Community Of Maple. 2 Bedroom Townhouse with a total of over 1,300 Sq Ft. of Living Space. Amazing Two Storey Sunfilled Bright Spacious W/ Updated S/S Appliances, Quartz Countertop , Breakfast Bar , Fin Bsmt And An Attractive Fenced In Rear Garden Very Close To Hwy , Canada Wonderland, Bass Pro, Vaughan Metro Center Subway Station And Many Awesome Amenities -Complex In A Safe Child Friendly Location. **** EXTRAS **** Wonderland , Bass Pro At Your Door W/ A Short Distance To Vaughan Subway Station . Stove , Fridge ,B/I Dishwaser , Washer / Dryer, Gas Fireplace, All Elf's, All Window Coverings (id:50886)
Intercity Realty Inc.
19 Stone Palace Way
Vaughan, Ontario
Welcome To Highly Desirable Sonoma Heights Neighborhood! Home Features 3-Bdrms, 3-Full Baths, 1+1 Kitchens, Accessibility Basement Bathroom, Basement Fireplace, Large And Spacious Deck Followed By Fully Interlocked Backyard With Vegetable Garden And Spacious Storage Shed. Excellent Curb Appeal, Professionally Landscaped And Minimal Outdoor Maintenance! Great Family Home With Quick Access To Grocery Store, Shops, Parks, Highway And More! *Photos from Previous Listing, Home is Vacant* **** EXTRAS **** S/S Fridge, S/S Stove, S/S Dishwasher, Blk Otr Microwave, White Fridge, White Stove, White Hood-Fan, White Dishwasher, Washer, Dryer, All Elf's, All Blinds. Alarm System (Not Monitored). Tenant Responsible For Any Lawn Care & Snow Removal (id:50886)
Intercity Realty Inc.
802 - 3311 Kingston Road
Toronto, Ontario
At Kingston Heights Condominium this all inclusive two bedroom unit has all the space and then some. New expanding families can make use of over 900 sq/ft of total Living space + storage! Including: Updated flooring, quartz counters and stainless steel appliances! All that's left, is to book a move in date and enjoy the unobstructed north facing exposure featuring morning to evening skyline exposure on your extra large sized balcony or in your living room with wall to wall windows. One car parking included, additional locker space for extra storage, stainless steel refrigerator, s/s stove/oven and multiple linen closets! In your spare time, Take advantage of the gym, sauna or outdoor pool and playground. You are Within minutes to the GO station, 401 and steps to transit, shops and restaurants, planning your daily commute is a breeze. Book your showing and come home today! **** EXTRAS **** 1 Car Parking. 1 Locker. S/S Fridge/Freezer, S/S Stove/Oven, Gym, Sauna and Outdoor Pool (id:50886)
RE/MAX All-Stars Realty Inc.
2770 Danforth Avenue
Toronto, Ontario
Best opportunity to own an amazing COMMERIAL/RETAIL Store front on one of the most busiest and famous street in Toronto, Very profitable Investment-Whether you want to invest and Lease out the entire property (Retail Store on the main floor about 1400Sqft, A 2 Bedrooms beautiful Apartment above the store, 3 Separate Rental Units in the Basement)that will cover your Mortgage Payments... or fulfill your dream of starting your own Business on main floor, Lease out 3 separate units in the Basement and Live in on the upper floor in a Beautiful 2 Bedroom Apartment and grow financially. The main floor currently has been successfully running as a Beauty and Hair Products and Hair Salon for last 12 years with the Net Income of about 100K annually. The Retail Store has a huge storage in the basement for the Retail Store. The Property has 3 Separate 300amp Meters. **** EXTRAS **** The Seller has spent 100s and 1000s of $$$: Recently done Roof, the entire property has been upgraded and well maintained, The Retail Store has a New Washroom. (id:50886)
Save Max Specialists Realty
118 - 1711 Pure Springs Boulevard
Pickering, Ontario
Welcome to modern living in this exceptional 2-bedroom, 3-bathroom condo townhome in the highly desirable Duffin Heights neighborhood. This impressive unit boasts stunning views, a private rooftop terrace oasis with a gas BBQ hook-up, and plenty of storage throughout. The open-concept layout features elegant oak staircases, sleek quartz countertops, and a spacious kitchen with a convenient breakfast bar. High ceilings and second-floor laundry add to the functional elegance of this home. With one parking spot and proximity to shopping, top-rated schools, golf courses, parks, walking trails, places of worship, and easy access to the 407, 401, and GO Transit, this home seamlessly combines style, comfort, and convenience. Don't miss your chance to make this gem in Duffin Heights your own! **** EXTRAS **** Stainless-Steel Fridge, Stainless-Steel Oven, Stainless-Steel Dishwasher, Built-In Microwave, Washer & Dryer, Central Air Conditioner, Bbq Gas Line, One (1) Underground Parking Spot, All Electrical Light Fixtures, All Window Coverings (id:50886)
RE/MAX Epic Realty
9 - 255 Village Green Square
Toronto, Ontario
Tridel's Avani at Metrogate. A Bright and Spacious 1Bed and 1 Bath Unit Features 9Ft Ceiling, Laminate Flooring Throughout, Modern Open Kitchen W/ S/S Appliances & Roger High Speed Internet Included, 1 Parking & 1 Locker Included. Close To Public Transit, Hwy 401, Go Station, Parks & Shopping Mall. (id:50886)
First Class Realty Inc.
10 - 37 Alexis Way
Whitby, Ontario
A 3 + 1 Bedroom Townhome for Lease in the Peaceful Williamsburg Community. Spacious and Bright Living and Dining with Modern Kitchen. Kitchen boosts all stainless steel appliances with an island table. Pot Lights throughout the unit. Master Bedroom has Walk-in Closet and 3-pc Bathroom Ensuite. Family-Friendly Neighbourhood with Parks, Trails, Walmart, Banks, Smart-Centre Shopping Mall and convenience stores in vicinity. Easy Public Transit to Downtown Toronto via Whitby GO. High Rating Elementary and High Schools. (id:50886)
Right At Home Realty
201 - 3231 Eglinton Avenue E
Toronto, Ontario
Welcome to Guildwood Terrace. One bedroom +den with North East Exposure with lots of natural light. Convenience at your doorstep with 24 hour TTC, close to groceries, good life, Guildwood GO station. Close to the University of Toronto, Centennial College and schools. 24 Hour security. Lots of amenities such as a party room, exercise room, swimming pool, squash court, sauna, library, tennis court & games room! (id:50886)
Royal LePage Ignite Realty
26 Michael Boulevard
Whitby, Ontario
Client RemarksBe the first to live in this beautifully renovated and well appointment basement apartment. Enter through your private entrance into a bright and spacious open concept kitchen/living area with High ceilings throughout. Never used luxury appliances in kitchen plus ample space for separate dining and living areas will make this apartment stand out from the rest. Two well sized bedrooms, private laundry area and new designer bathroom round out this fabulous home. Students Welcome - just a short 10 min drive or 20 min bike ride to Durham College Whitby Campus. **** EXTRAS **** Landlords do not warrant retrofit status of basement unit. (id:50886)
RE/MAX Hallmark Realty Ltd.
1111 - 1435 Celebration Drive
Pickering, Ontario
Discover contemporary living in this brand-new, never-before-occupied 1-bedroom unit at Universal City 3 Towers, a remarkable development by Chestnut Hill Developments in Pickering. With a bright, west-facing exposure, this open-concept home boasts upscale finishes, a spacious layout, and an abundance of natural light. Enjoy premium amenities, including a 24-hour concierge. Perfectly situated near Pickering GO Station, shopping, dining, and more, this residence offers the ideal combination of elegance, comfort, and convenience. (id:50886)
Orion Realty Corporation
Lot 13 Inverlynn Way
Whitby, Ontario
Turn Key - Move-in ready! Award Winning builder! *Elevator* Another Inverlynn Model - THE JALNA! Secure Gated Community...Only 14 Lots on a dead end enclave. This Particular lot has a multimillion dollar view facing due West down the River. Two balcony's and 2 car garage with extra high ceilings. Perfect for the growing family and the in laws to be comfortably housed as visitors or on a permanent basis! The Main floor features 10ft high ceilings, an entertainers chef kitchen, custom Wolstencroft kitchen cabinetry, Quartz waterfall counter top & pantry. Open concept space flows into a generous family room & eating area. The second floor boasts a laundry room, loft/family room & 2 bedrooms with their own private ensuites & Walk-In closets. Front bedroom complete with a beautiful balcony with unobstructed glass panels. The third features 2 primary bedrooms with their own private ensuites & a private office overlooking Lynde Creek & Ravine. The view from this second balcony is outstanding! Note: Elevator is standard with an elevator door to the garage for extra service! (id:50886)
Royal Heritage Realty Ltd.
414 - 1703 Mccowan Road
Toronto, Ontario
Discover your future home at 414-1703 McCowan Rd, Scarborough a charming and spacious condo perfect for first-time buyers or savvy investors. Enjoy the convenience of ensuite laundry and a dedicated underground parking spot. The prime location offers easy access to the newly opened McCowan-Sheppard Subway line, making commuting effortless with connections to the TTC, Go Bus services, and major routes like Highway 401.Close to Scarborough Town Centre and Woodside Mall for all your shopping needs. With reputable schools like White Haven Public School and Agincourt Collegiate Institute nearby, this condo is an excellent choice for families. (id:50886)
Exp Realty
294 Okanagan Path
Oshawa, Ontario
Welcome To 294 Okanagan Path Located In One Of The Most Convenient And Sought After Community In Oshawa. This Modern And Elegant Town Home Is Perfectly Located Just Minutes From HWY 401 In A Safe Family Oriented Community. This Home Boasts An Open Concept Layout Which Includes A Bright Living/ Dining Area, Hardwood Floors,, Custom Window Blinds, Entrance From Garage To Home, And A Modern Kitchen W/ Center Island & Lots Of Cupboard Space. The Upper Floors Includes 3 Good Sized Bedrooms With Large Windows, 2nd Floor Laundry Room, Master Bedroom W/ Walkin Closet & 4Pcs Ensuite & Soaker Bathtub. Very Bright And Spacious. Close To Schools, Parks, Shopping Mall, Places Of Worship, And Golf Course. Public transit, & The Oshawa GO Station.. Monthly POTL FEE $140. Quick Closing Available If Needed. This Is The Home You Have Been Searching For..... **** EXTRAS **** Includes All Elfs, SS Stove, Dishwasher, Refrigerator, Kitchen Center Island, Garage Door Opener, Clothes Washer/Dryer, Air Condition Unit, And Custom Window Blinds (id:50886)
Ipro Realty Ltd.
419 - 2550 Simcoe Street
Oshawa, Ontario
Brand New Studio And 1 Full Bath Condo In Oshawa's Windfields Neighbourhood. Enjoy Completely Maintenance Free Living With All Amenities At Your Fingertips. Minutes To Ontario Tech University And Durham College. Steps To New Plaza, Costco, Restaurants, Minutes To Highway 401, 407 & 412. Open Concept & Lots Of Natural Lights. Laminate Floor Throughout. Ensuite Laundry. Aaa Tenants Only!!! (id:50886)
RE/MAX Community Realty Inc.
320 - 84 Aspen Springs Drive
Clarington, Ontario
Experience upscale living in this stunning 2 bedroom, 2 bathroom condo for lease! Perfectly situated in the highly desirable area in Bowmanville on Aspen Springs Dr. This clean and spacious unit features 2 bedrooms with large closets and serene views, 2 modern bathrooms and a bright open concept living area with a balcony. The kitchen is a perfect space to cook your favourite meal with stainless steel appliances, granite countertops and ample cabinetry. There is also in-unit laundry at your convenience. The building features a fitness center with a yoga room, a party room, library and visitor parking. Pet restriction, no smokers. (id:50886)
Dan Plowman Team Realty Inc.
Lot 123 Sun Valley Street
Whitby, Ontario
Welcome to your dream home! Soon to be constructed by award winning builder Zancor homes. This exquisite two-storey detached property, situated on a desirable corner lot, offers a blend of luxury, functionality, and timeless design. As you approach, you'll be greeted by a charming, fully fenced front courtyard measuring 29' x 22'8"", ideal for hosting gatherings, from cozy family evenings to lively celebrations with friends. The spacious double-car garage provides ample storage and convenience. Inside, the home boasts a grand foyer that leads to a massive family room perfect for entertaining or relaxing with loved ones. The chef-inspired kitchen is a true highlight, featuring stunning stone countertops, an expansive island, and an abundance of cupboards, making it ideal for culinary adventures. The separate dining room provides the perfect setting for family dinners or elegant gatherings. Upstairs, the large principal bedroom is a true sanctuary, complete with walk-in closet for ultimate storage. The spa-like 5-piece en-suite offers a serene escape, featuring a luxurious stone countertop, a frameless glass shower, and a freestanding soaker tub perfect for unwinding after a long day.[Additional features include 2,985 sq.ft. 4 Bed, 4 Bath, spacious den with French doors, perfect for a home office or study. Every detail has been thoughtfully designed to provide both style and comfort. This home is a rare find and offers everything you've been searching for. Visit our Sales Centre today and imagine your family enjoying this exceptional living space for years to come .Home covered under full Tarion Warranty. (id:50886)
Intercity Realty Inc.
3 - Blk 128 Ivy Run Crescent
Whitby, Ontario
Welcome to this stunning, modern soon to be constructed by award winning builder Zancor homes 100% freehold, Covington Elevation ""C"" Model, townhouse offering over 2,146 sq. ft. of beautifully finished space across three floors. Boasting 3spacious bedrooms and 4 washrooms, this home is designed with comfort and style in mind. The 9' main and second, as well as 8' third floors feature smooth ceilings. The elegant hardwood floors on the main and second floor, complemented by stained oak veneer stairs add warmth and character. The second floor welcomes you with a spacious great room, perfect for gatherings, with a walkout to a private balcony. The gourmet kitchen is a chef's dream, equipped with stainless steel appliances, a stone countertop, and a sleek ceramic backsplash. The primary bedroom is a true retreat, featuring a generous walk-in closet and a luxurious5-piece en-suite complete with a glass shower and a free-standing bathtub for ultimate relaxation. The additional bedrooms are bright and spacious, ideal for family or guests. The lower level offers a walkout from the recreation room to a private backyard, expanding your living space to the outdoors. The basement includes a cold cellar and a 3-piece rough-in for future customization. Don't miss this exceptional opportunity to own a thoughtfully designed and meticulously finished home that combines comfort, style, and functionality. Home covered under Full Tarion Warranty. **** EXTRAS **** $10,000 Decor Dollars PLUS $30,000 Bonus Package includes: Smooth Ceilings throughout main, 2nd& 3rd floors ~ Stained oak veneer stairs ~ hardwood on main and 2nd Floor and upper hall(excluding tiled areas and bedrooms) ~ Primary ensuite. (id:50886)
Intercity Realty Inc.
Lot 1 Bergamot Road
Whitby, Ontario
Welcome to your dream home! This exquisite two-storey to be built detached, situated on a desirable corner lot, offers a blend of luxury, functionality, and timeless design. As you approach, you'll be greeted by a charming front, fully fenced courtyard measuring 28'3"" x 21'. This inviting outdoor area is ideal for hosting gatherings, from cozy family evenings to lively celebrations with friends. The spacious double-car garage provides ample storage and convenience. Inside, the home boasts a grand foyer that leads to a massive family room - perfect for entertaining or relaxing with loved ones. The chef-inspired kitchen is a true highlight, featuring stunning stone countertops, an expansive island, a dedicated chef's desk, and an abundance of cupboards, making it ideal for culinary adventures. The separate dining room provides the perfect setting for family dinners or elegant gatherings. Upstairs, the large principal bedroom is a true sanctuary, complete with not one but two walk-in closets for ultimate storage. The spa-like 5-piece ensuite offers a serene escape, featuring a luxurious stone countertop, a frameless glass shower, and a freestanding soaker tub-perfect for unwinding after a long day. Additional features include 3,097 Sq. Ft., 4 Bedrooms, 4 Baths, spacious den with French doors, perfect for a home office or study. Every detail has been thoughtfully designed to provide both style and comfort. This home is a rare find and offers everything you've been searching for. Visit our Sales Center today and imagine your family enjoying this exceptional living space for years to come. (id:50886)
Intercity Realty Inc.
2508 Castlegate Crossing
Pickering, Ontario
Step into this stylish, move-in-ready home in the sought-after, family-friendly Duffin Heights community. With its modern design and open-concept layout, this spacious home (as per builder) offers a perfect blend of comfort and functionality. Enjoy 9-foot ceilings and beautiful hardwood floors throughout the second floor, along with elegant hardwood stairs and numerous upgrades. The living room opens to a charming balcony, while the rec room leads directly to a private backyard overlooking lush green space, providing a peaceful retreat. Conveniently located just minutes from highways 401 and 407, as well as transit, shopping, dining, and top-rated schools, this well-maintained property is ready to welcome you home. (id:50886)
Real Broker Ontario Ltd.
3370 Thunderbird Promenade
Pickering, Ontario
End unit freehold Townhouse with 4 Bedroom 3.5 Washroom,in-Law Suit with 4 Pc Ensuite washroom.Indulge in the expansive oversized windows allowing in tons of natural sunlight, a sleek open-concept kitchen adorned with quartz countertops and stainless-steel appliances.Convenience meets functionality with the washer and dryer located on the second floor, ensuring effortless laundry days. With a two-car garage for added convenience. located in a new neighbourhood just minutes from major shopping centres, schools, parks, and easy access to Pickering and Ajax GO Stations, Hwy 401, 407, Markham, Scarborough, and Pickering Town Centre. (id:50886)
Homelife/miracle Realty Ltd
303 - 33 University Avenue
Toronto, Ontario
Pets Welcome! Spacious 880 sq ft one bedroom plus den/solarium in the heart of the entertainment/financial district. Plenty of space for a dining area and living space. Large bedroom with a walk-in closet and 4 pce ensuite. New laminate flooring installed in '23. Across the street access to The Path. Excellent building amenities include a 24hr concierge, roof-top patio and garden, gym, party room and plenty of underground Visitor Parking - Access off of Wellington. Walk to shops, restaurants, sports venues, transit and so much more the city has to offer. **** EXTRAS **** Lease amount is all inclusive of your heat, hydro and water. Tenant just pays for internet (if desired) (id:50886)
Keller Williams Advantage Realty
N612 - 120 Bayview Avenue
Toronto, Ontario
Discover this beautiful 1-bed, 1-bath unit located at the prime intersection of Front St E and Bayview Ave in Toronto. Featuring a spacious private terrace, this unit boasts breathtaking, unobstructed views of the park right across the street, offering a peaceful and serene atmosphere. The open-concept living and dining area is filled with natural light, creating a bright and inviting space to relax or entertain. The modern kitchen is equipped with sleek appliances and stylish finishes. The bedroom is generously sized, providing a cozy retreat after a long day. With easy access to public transit, parks, and all the amenities of downtown Toronto, this condo is an excellent choice for first-time homebuyers, or investors looking for a prime property in one of the city's most sought-after locations. Don't miss out on this fantastic opportunity! (id:50886)
RE/MAX Crossroads Realty Inc.
402 - 8 Mercer Street
Toronto, Ontario
Great Home In Prime Location! In The Heart Of Toronto. Steps To Entertainment District. Underground Path Access To St. Andrew Subway. Rogers Center. Excellent Layout! Open Concept. Quartz Kitchen With Cabinets & Centre Island 9Ft Ceiling. Outdoor 10,000 Sf Terrace On 6th Floor At West View. Excellent Amenities (2nd Flr). Gym, Party Room, Sauna 7 Spa, Fitness Center With Hot Tub. (id:50886)
Homelife/future Realty Inc.
Lph10 - 55 Mercer Street
Toronto, Ontario
Welcome to 55 Mercer St! This brand-new 1-bedroom unit offers unobstructed views of the CN Tower and Lake Ontario. With floor-to-ceiling windows and a balcony offering breathtaking views of Toronto's skyline, you'll be living amidst style and comfort. This suite features Marvelous 9-ft ceilings, sleek, modern kitchen with quartz countertops, backsplash, and built-in appliances. Live in Toronto's Entertainment District with a 100 Walk Score and 100 Transit Score, steps away from the CN Tower, Rogers Centre and top restaurants. (id:50886)
Homewise Real Estate




