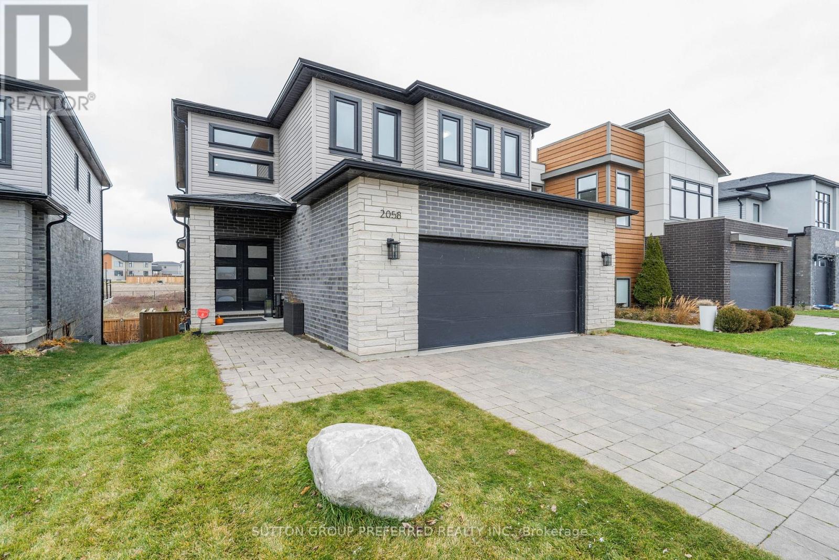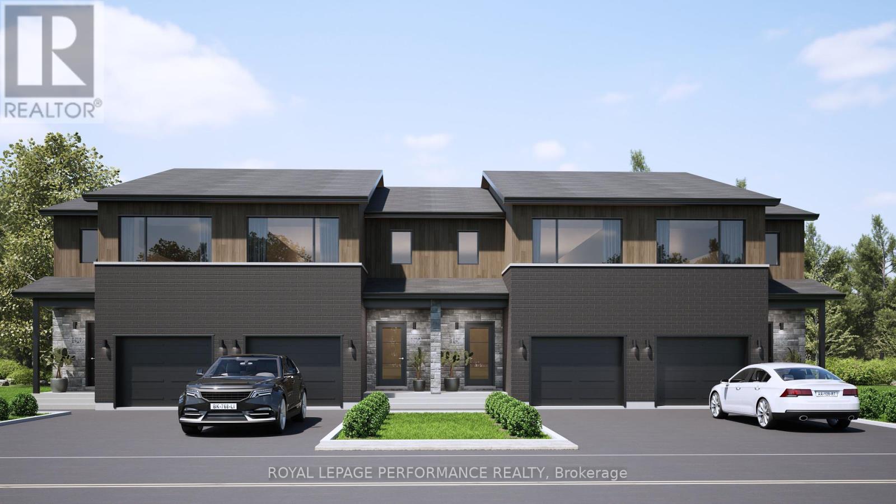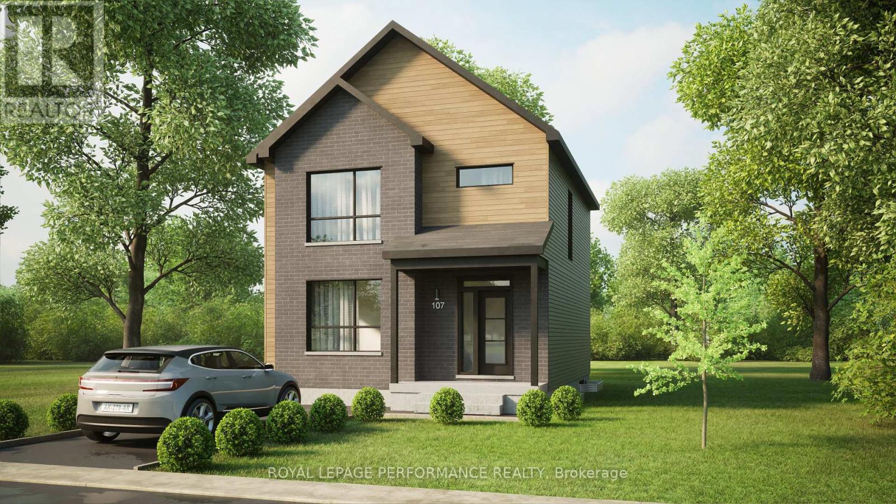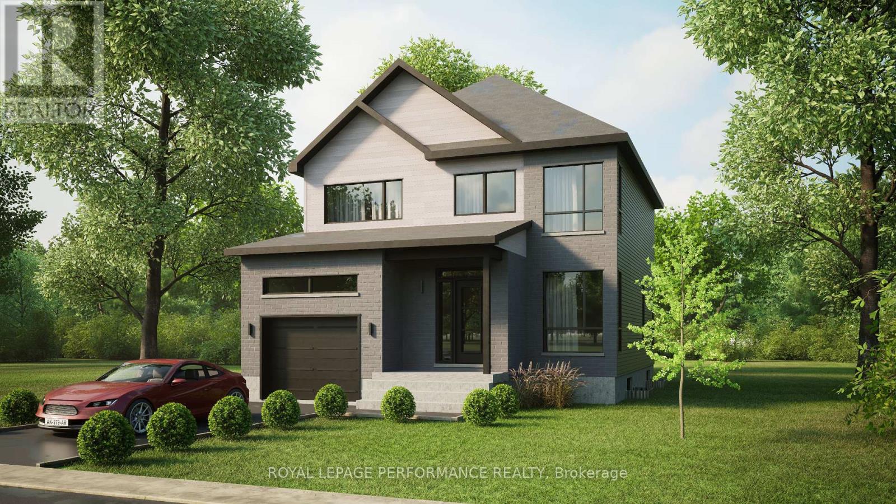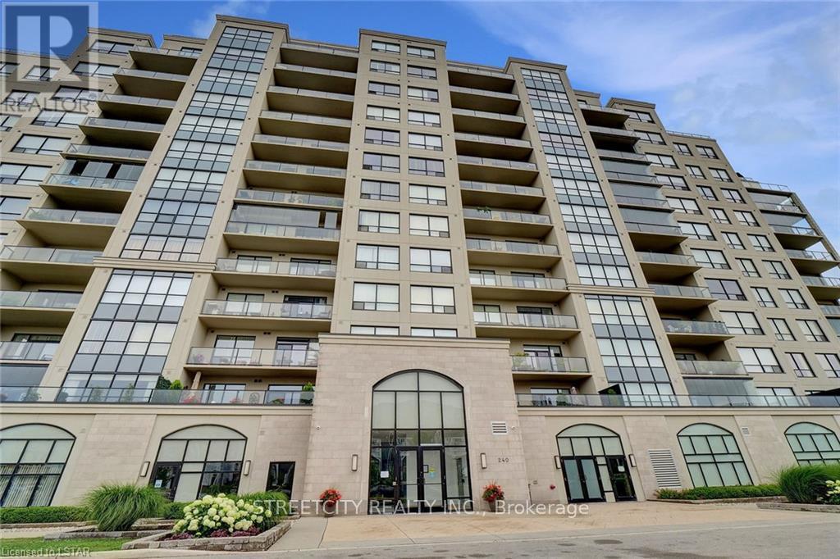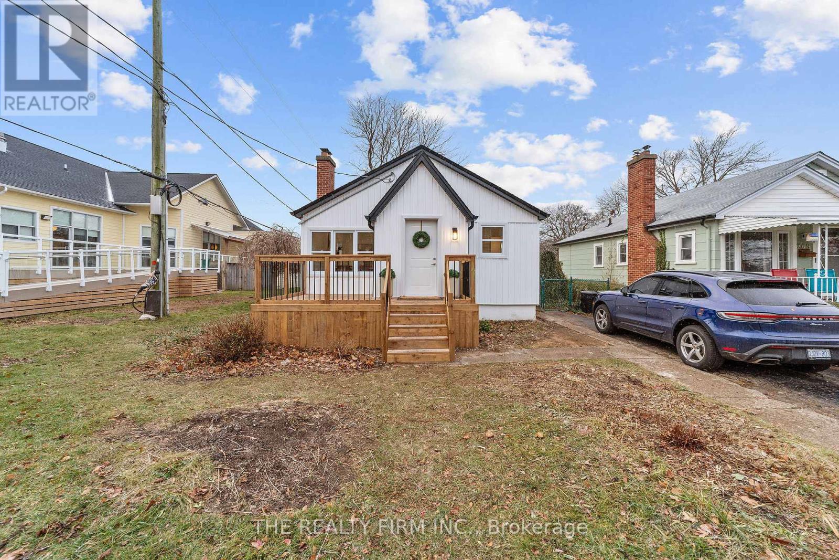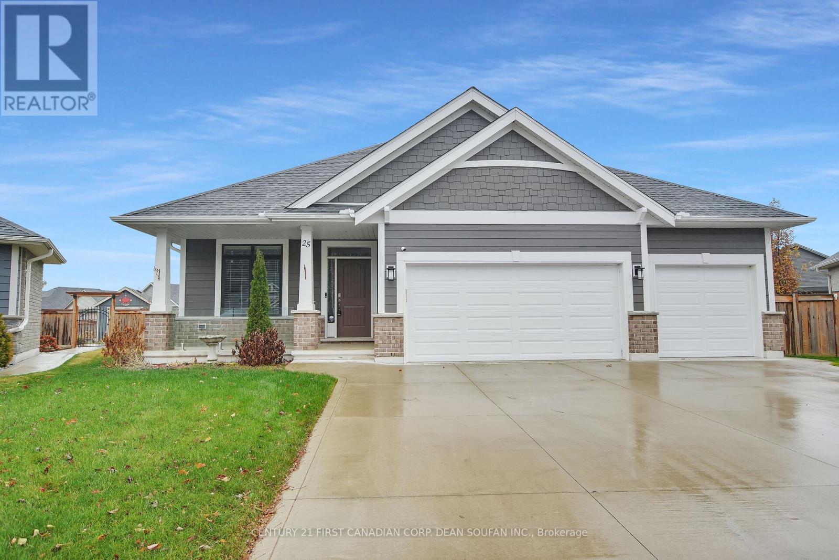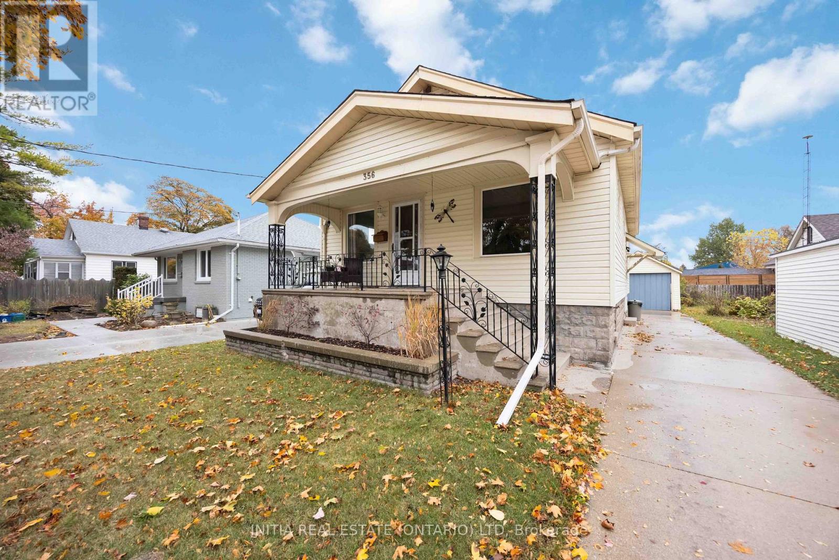2058 Wateroak Drive
London North, Ontario
Stunning custom-built home on a premium walkout lot backing onto Creek. This fully custom property features everything upgraded, from modern light switches, to faucets, to quartz countertops throughout and a newly redesigned kitchen with high-end appliances and a dedicated coffee station. Large windows fill the home with natural light, complementing the open layout. Enjoy outdoor living on the double composite deck with glass railing overlooking the creek. Inside, you'll find 4 bedrooms, 3.5 baths, 3 electric fireplaces, a formal dining room along with custom built-ins in the mudroom and basement. The walkout lower level offers a media room, wet bar, spacious rec area, and direct access to the yard. A truly exceptional home showcasing quality, comfort, and beautiful views. (id:50886)
Sutton Group Preferred Realty Inc.
Th-166b Cypress Street
The Nation, Ontario
**OPEN HOUSE SUNDAY FROM 2 - 4 PM @ 235 BOURDEAU BD, LIMOGES**Welcome to Willow Springs PHASE 2 - Limoges's newest residential development! This exciting new development combines the charm of rural living with easy access to amenities, and just a mere 25-minute drive from Ottawa. Introducing the "Lincoln (Middle Unit E1)" model, a stylish two-story townhome offering 1,602 sq. ft. of thoughtfully designed living space, including 3 bedrooms, 1.5 bathrooms (2.5 available as an option), and a host of impressive standard features. Experience all that the thriving town of Limoges has to offer, from reputable schools and sports facilities, to vibrant local events, the scenic Larose Forest, and Calypso the largest themed water park in Canada. Anticipated closing as early as 6-9 months from firm purchase. Prices and specifications are subject to change without notice. Ground photos are of previously built townhouses in another project (finishes & layout may differ). Model home tours now available. Now taking reservations for townhomes & detached homes in phase 2! (id:50886)
Royal LePage Performance Realty
Th-166a Cypress Street
The Nation, Ontario
**OPEN HOUSE SUNDAY FROM 2 - 4 PM @ 235 BOURDEAU BD, LIMOGES**Welcome to Willow Springs PHASE 2 - Limoges's newest residential development! This exciting new development combines the charm of rural living with easy access to amenities, and just a mere 25-minute drive from Ottawa. Introducing the "Lincoln (End Unit E1)" model, a stylish two-story townhome offering 1,627 sq. ft. of thoughtfully designed living space, including 3 bedrooms, 1.5 bathrooms (2.5 available as an available option), and a host of impressive standard features. Experience all that the thriving town of Limoges has to offer, from reputable schools and sports facilities, to vibrant local events, the scenic Larose Forest, and Calypso the largest themed water park in Canada. Anticipated closing: as early as 6-9 months from firm purchase. Prices and specifications are subject to change without notice. Ground photos are of previously built townhouses in another project (finishes & layout may differ). Model home tours now available. Now taking reservations for townhomes & detached homes in phase 2! (id:50886)
Royal LePage Performance Realty
Lot 7c Juniper Street
The Nation, Ontario
**OPEN HOUSE SUNDAY FROM 2 - 4 PM @ 235 BOURDEAU BD, LIMOGES**Welcome to Willow Springs PHASE 2 - Limoges's newest residential development! This exciting new development combines the charm of rural living with easy access to amenities, and just a mere 25-minute drive from Ottawa. Now introducing 'The Nyx (E1)', a to-be-built detached 2-story featuring 1622 sq/ft of living space, 3 beds, 1.5 baths & a great list of standard features. Sitting on a premium lot, backing onto a ravine with no rear neighbors (lot premium applicable in addition to the current asking price). Experience all that the thriving town of Limoges has to offer, from reputable schools and sports facilities, to vibrant local events, the scenic Larose Forest, and Calypso the largest themed water park in Canada. Anticipated closing: as early as 6-9 months from firm purchase. Prices and specifications are subject to change without notice. Lot premium applicable in addition to the current asking price. Model home tours now available. Now taking reservations for townhomes &detached homes in phase 2! (id:50886)
Royal LePage Performance Realty
Lot 7b Juniper Street
The Nation, Ontario
**OPEN HOUSE SUNDAY FROM 2 - 4 PM @ 235 BOURDEAU BD, LIMOGES**Welcome to Willow Springs PHASE 2 - Limoges's newest residential development! This exciting new development combines the charm of rural living with easy access to amenities, and just a mere 25-minute drive from Ottawa. Now introducing 'The Vermont 1-car (E1)', a to-be-built detached 2-story featuring 1742 sq/ft of living space, 3 beds, 1.5 baths, 1-car garage, and a great list of standard features. Sitting on a premium lot, backing onto a ravine with no rear neighbors (lot premium applicable in addition to the current asking price). Experience all that the thriving town of Limoges has to offer, from reputable schools and sports facilities, to vibrant local events, the scenic Larose Forest, and Calypso the largest themed water park in Canada. Anticipated closing as early as 6-9 months from firm purchase. Prices and specifications are subject to change without notice. Photos are of a previously built 'Vermont' 2-car with upgrades. Model home tours now available. Now taking reservations for townhomes & detached homes in phase 2 ! (id:50886)
Royal LePage Performance Realty
Lot 7a Juniper Street
The Nation, Ontario
**OPEN HOUSE SUNDAY FROM 2 - 4 PM @ 235 BOURDEAU BD, LIMOGES**Welcome to Willow Springs PHASE 2 - Limoges's newest residential development! This exciting new development combines the charm of rural living with easy access to amenities, and just a mere 25-minute drive from Ottawa. Now introducing 'The Serina 1-car (E1)', a to-be-built detached 2-story featuring 1794 sq/ft of living space, 4 beds, 1.5 baths, 1-car garage, and a host of impressive standard features. Sitting on a premium lot, backing onto a ravine w/no rear neighbors (lot premium applicable in addition to the current asking price). Experience all that the thriving town of Limoges has to offer, from reputable schools and sports facilities, to vibrant local events, the scenic Larose Forest, and Calypso the largest themed water park in Canada. Anticipated closing: as early as 6-9 months from firm purchase. Prices and specifications are subject to change without notice. Photos are of another previously built 'Serina' model with lots of upgrades. Model home tours now available. Now taking reservations for townhomes & detached homes in phase 2! (id:50886)
Royal LePage Performance Realty
903 - 240 Villagewalk Boulevard N
London North, Ontario
For Lease- Welcome to this stunning condo located in Prime North London. Vacant - Move in Ready ! Freshly Painted !! Over 1500square feet of living space with views to the North and beautiful sunsets to the West. This Unit has 2 Bedrooms plus a Den ( Den can be used as a 3rd Bed ) plus 2 full Baths. Huge Kitchen with breakfast bar, granite counter tops and stainless-steel appliances. Walk-in pantry, Separate laundry room. Open concept Living and Dining room overlooking balcony. Hardwood floors and ceramic flooring throughout. Primary bedroom includes 3-piece ensuite as well as huge walk-in closet. Spacious and Bright Bedrooms. 2 Underground Parking spaces come with the unit. The Amenities in this building are incredible! Indoor Pool, Golf Simulation Room, Billiards room, Theatre Room, Guest Suite available (for fee) and an incredible gym! This unit is located close to Western University and University Hospital. (id:50886)
Streetcity Realty Inc.
271 Herkimer Street
London South, Ontario
Welcome to 271 Herkimer Street! A beautifully updated home with bright, sun-filled spaces in a quiet, friendly neighbourhood perfectly located near LHSC, Parkwood, 401, major amenities, bus routes, schools, daycares, Wortley & downtown. This move-in-ready bungalow blends modern updates with everyday convenience. The home features a long list of upgrades, including new updated interior/exterior doors, paint, lighting, kitchen cabinets w/quartz countertop, new kitchen appliances, plumbing, & more!! The main level features three comfortable bedrooms and a fully renovated 4pc bathroom. The lower level adds exceptional versatility with a 4th bedroom, new egress window, fully renovated 3pc bathroom, & spacious living area. This level offers an ideal layout for future development of a secondary suite. The side entrance leads directly downstairs & further enhances its potential for multigenerational living or income opportunities. Outside, the home stands out with new board-and-batten style siding, a new front porch with stairs, a great backyard with mature trees, & parking for 3 vehicles w/room to add more if desired. The neighbourhood is great - you're steps from Rowntree Park, featuring a baseball diamond, tennis court, and kids' play equipment, making it a wonderful spot for families. Beautifully updated, bright, and full of possibilities, this home is ideal for families, professionals, or anyone looking for a warm and welcoming place to call home. (id:50886)
The Realty Firm Inc.
Th-152d Cypress Street
The Nation, Ontario
**OPEN HOUSE SUNDAY FROM 2 - 4 PM @ 235 BOURDEAU BD, LIMOGES**Welcome to Willow Springs PHASE 2 - Limoges's newest residential development! This exciting new development combines the charm of rural living with easy access to amenities, and just a mere 25-minute drive from Ottawa. Introducing the "Lincoln (End Unit E1)" model, a stylish two-story townhome offering 1,627 sq. ft. of thoughtfully designed living space, including 3 bedrooms, 1.5 bathrooms (2.5 available as an option), and a host of impressive standard features. Experience all that the thriving town of Limoges has to offer, from reputable schools and sports facilities, to vibrant local events, the scenic Larose Forest, and Calypso the largest themed water park in Canada. Anticipated closing as early as 6-9 months from firm purchase (date TBD). Prices and specifications are subject to change without notice. Ground photos are of previously built townhouses in another project (finishes & layout may differ). Model home tours now available. Now taking reservations for townhomes & detached homes in phase 2! (id:50886)
Royal LePage Performance Realty
Th-152c Cypress Street
The Nation, Ontario
**OPEN HOUSE SUNDAY FROM 2 - 4 PM @ 235 BOURDEAU BD, LIMOGES**Welcome to Willow Springs PHASE 2 - Limoges's newest residential development! This exciting new development combines the charm of rural living with easy access to amenities, and just a mere 25-minute drive from Ottawa. Introducing the "Lincoln (Middle Unit E1)" model, a stylish two-story townhome offering 1,602 sq. ft. of thoughtfully designed living space, including 3 bedrooms, 1.5 bathrooms (2.5 available as an option), and a host of impressive standard features. Experience all that the thriving town of Limoges has to offer, from reputable schools and sports facilities, to vibrant local events, the scenic Larose Forest, and Calypso the largest themed water park in Canada. Anticipated closing as early as 6-9 months from firm purchase(date TBD). Prices and specifications are subject to change without notice. Ground photos are of previously built townhouses in another project (finishes & layout may differ). Model home tours now available. Now taking reservations for townhomes & detached homes in phase 2! (id:50886)
Royal LePage Performance Realty
25 Birchall Lane
St. Thomas, Ontario
COURT LOCATION ON A PREMIUM PIE-SHAPED LOT WITH A 3-CAR GARAGE, FINISHED BASEMENT, INGROUND HEATED HIGH-END FIBREGLASS POOL WITH WATERFALL AND BUILT IN HOT TUB SPA, AND SPRINKLER SYSTEM! Welcome to 25 Birchall Lane, a thoughtfully designed 5-bedroom, 3-bathroom bungalow perfect for functional family living and effortless entertaining. Situated on a premium pie-shaped lot, this home features a bright open-concept kitchen and living area, a walk-in pantry, and a convenient mud room with laundry and direct access to the 3-car garage and backyard. The main level also includes a serene primary suite with a walk-in closet and private ensuite, along with two additional bedrooms and a full bathroom ideal for guests, office use, or young children. The fully finished basement expands your living space with two more bedrooms, a full bathroom, a large recreation room, and a generous utility/storage area. Step outside to a fully equipped backyard oasis complete with an inground heated pool, hot tub, pergola, picnic area, and an in-ground sprinkler system, all designed to maximize comfort, functionality, and family enjoyment. (id:50886)
Century 21 First Canadian Corp. Dean Soufan Inc.
Century 21 First Canadian Corp
356 Talfourd Street
Sarnia, Ontario
This 5 bedroom home is sure to impress! The main level features beautiful hardwood floors with 3 bedrooms, dinning room and living room with a gas fireplace. Nice fresh kitchen and full bathroom on the main, the home is very well kept and clean. Upstairs you will find two additional bedrooms. The basement is a large unfinished space ready for your design. The yard is a perfect size and very easy to maintain. The roof was done in 2021, also completed the garage roof. Furnace is 2025. This home is turn key and ready to move in! Walking distance to P.E McGibbon Public school and a hop skip and a jump to the finest farmers market! (id:50886)
Initia Real Estate (Ontario) Ltd

