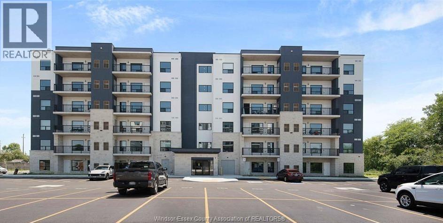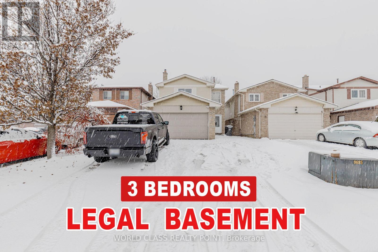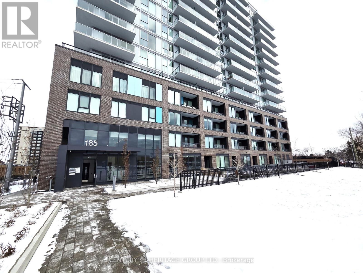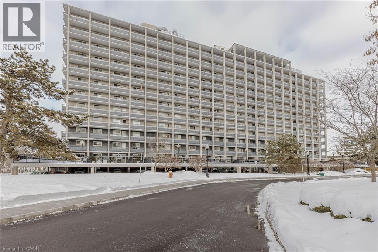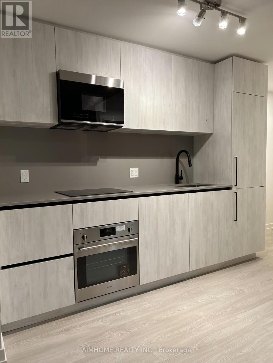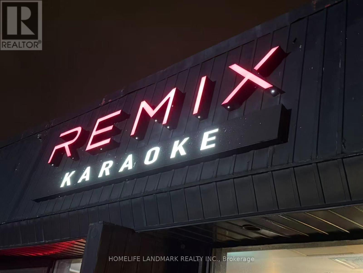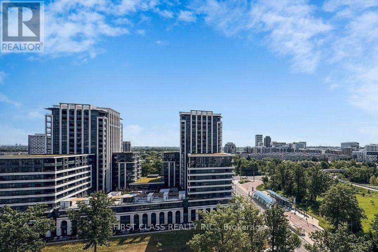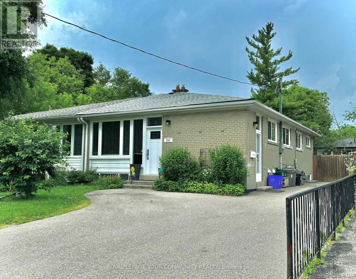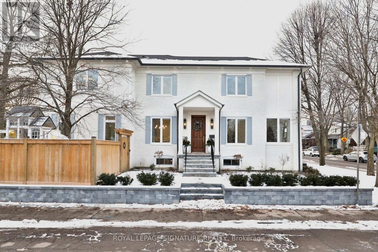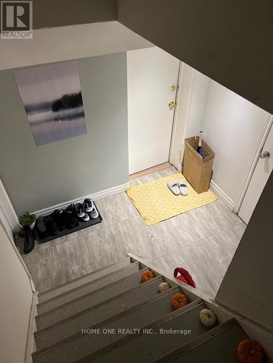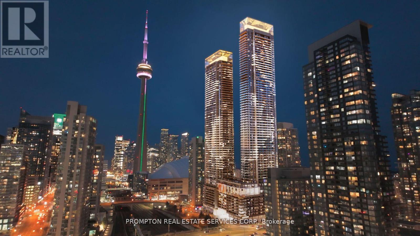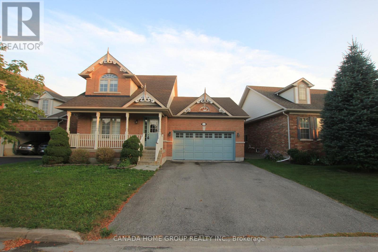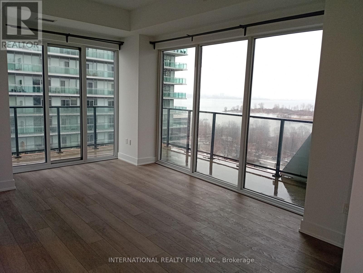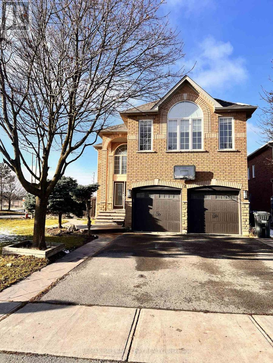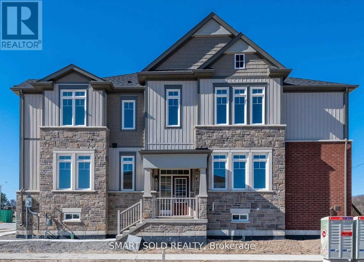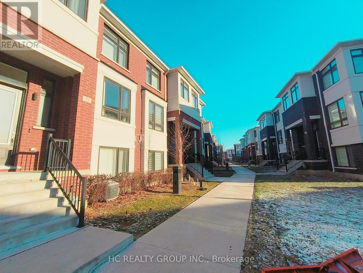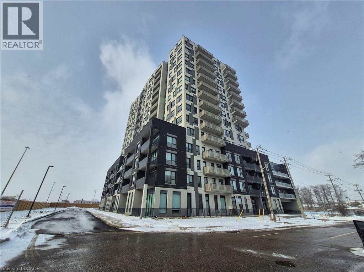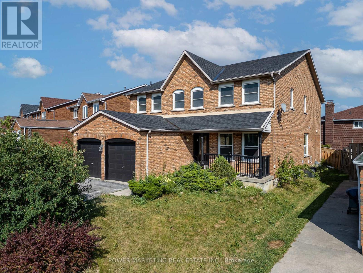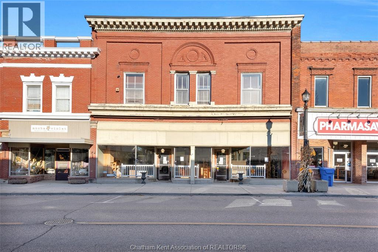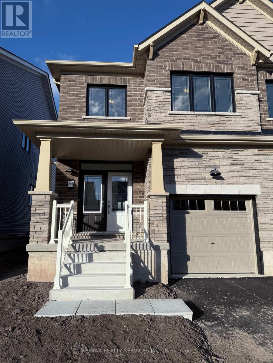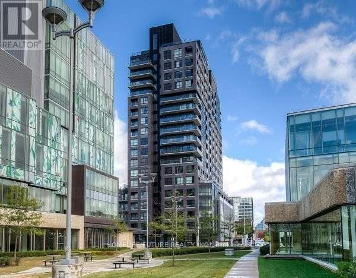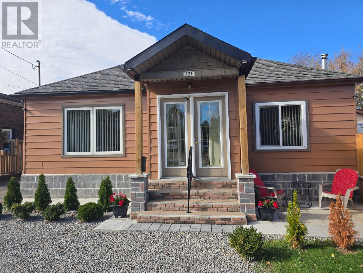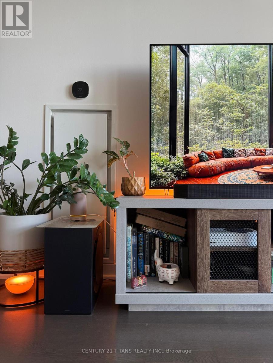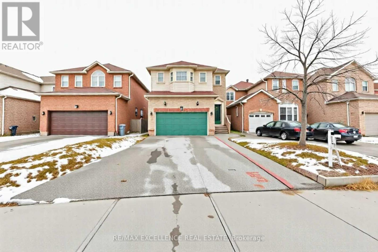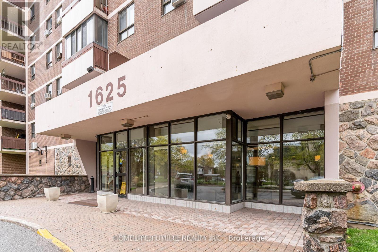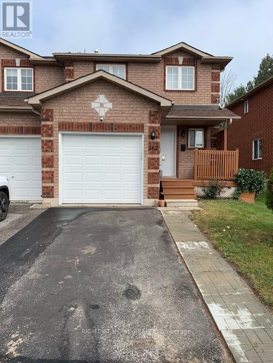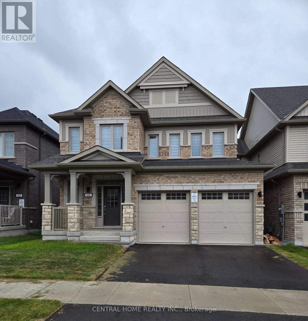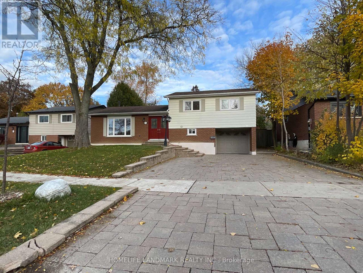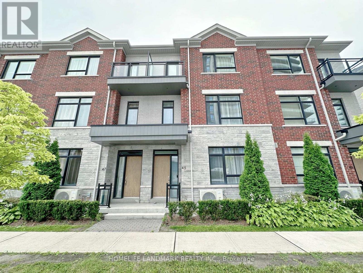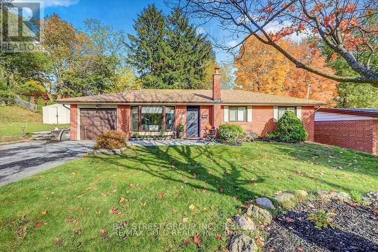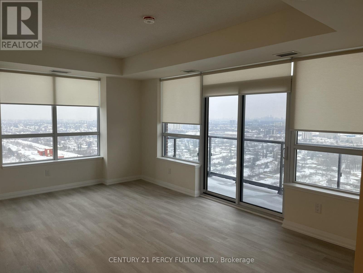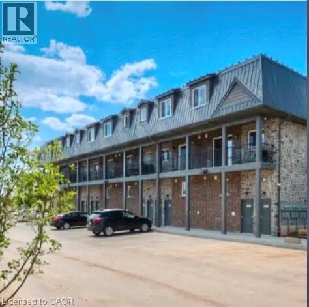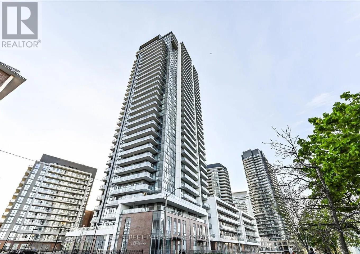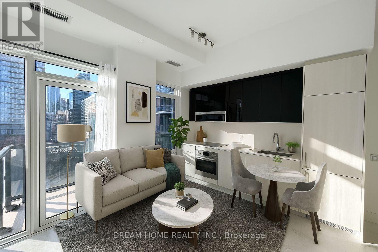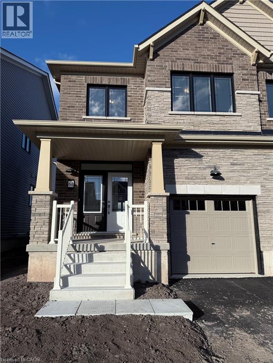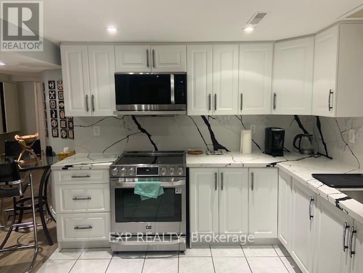3340 Stella Crescent Unit# 520
Windsor, Ontario
WELCOME TO FOREST GLADE HORIZONS EAST WINDSOR. AN OPEN CONCEPT LIVING ROOM WITH 2 BEDROOMS AND 2 FULL BATHROOMS. ENSUITE BEDROOM, IN SUITE LAUNDRY. ONE PARKING SPACE ASSIGNED. BEST AND CONVENIENCE FOR COMFORT, SERVICES, PLEASURE, AND LOCATION WORK, SHOPPING (TECUMSEH MALL AND MANNING SHOPPING CENTER IS A STEP AWAY). PLEASE SEE ATTACHMENT FOR SMART CONDO UTILITY USAGE ($90-$110 PER MONTH, PLEASE NOTE: DEPENDS ON OWN USAGE). CONTACT LISTING AGENT FOR MORE INFORMATION. (id:50886)
Lc Platinum Realty Inc.
133 Gear Avenue
Erin, Ontario
Welcome to this stunning, brand-new, 4-bedroom home offering 1,894 sq. ft. of modern living space. The bright and airy open-concept main floor features 9 ft ceilings, bright windows, and new zebra blinds throughout. A convenient mud room with interior access to the garage. The spacious kitchen is perfect for entertaining, complete with an oversized island, quartz countertops, and ample storage. Hardwood staircase with iron pickets leads to the upper level where you'll find four generous bedrooms and a convenient 2nd-floor laundry. The primary suite offers plenty of space with a walk-in closet and a beautifully upgraded 4-piece ensuite, featuring double sinks, quartz counters, and a stand-up shower. This lease includes the main and second floors only (no basement). Perfect for tenants seeking a fresh, modern, and spacious home in a lovely community. (id:50886)
RE/MAX Real Estate Centre Inc.
4 Dafoe Crescent
Brampton, Ontario
You snooze, You loose-get up there! WOW- An absolute showstopper Property!! Newly Top to Freshly Painted . Beautiful Detached Home with LEGAL 3-Bedroom Basement apartment, Situated in Prime Fletcher's West Area of Brampton. This beautifully upgraded 4-bedroom, 5-washroom detached home includes with a Separate Entrance to the basement. This spacious property boasts thousands in upgrades, including separate living, dining, and family rooms for optimal comfort. The modern kitchen shines with porcelain tiles, backsplash, and vinyl flooring. The large primary suite offers a walk-in closet and a 5-piece ensuite. Additional highlights include a double-sink main washroom with glass shower, wood staircase with iron pickets, pot lights, and fresh paint throughout. The legal basement apartment has a separate entrance and includes 3 bedrooms, 2 bathrooms, a living room, kitchen, and private laundry. There are two separate laundry rooms one on MAIN level and one in the basement. This property accomodate total 7 parking spaces including garage. Truly a turnkey home with strong income potential.Furnace 2020, Air Conditioner 2021. (id:50886)
World Class Realty Point
105 - 185 Deerfield Road
Newmarket, Ontario
This lovely corner condo unit is filled with natural light, thanks to its large windows that brighten the entire space. With 9-foot ceilings and well-designed layout the home feels even more spacious, airy, and elegant. Step out through a separate entrance onto the spacious 500 Sqft L-Shaped Balcony, ideal for relaxing and enjoying the outdoors! Just steps from the park, living here makes it easy to stay active, healthy, and happy. The unit also comes with Parking, Heat & Internet included, and a rare feature Two Lockers for extra storage! A bright, welcoming, and practical home ready for you to move in and enjoy! (id:50886)
Century 21 Heritage Group Ltd.
Main Floor - 380 Arbor Court
Oshawa, Ontario
All Brick Raised Bungalow On A Quiet Court In A Mature Established Neighbourhood Near Oshawa Golf And Curling Club, Transit, Schools & Shops. Big Pie-Shaped Yard With Sunny Western Backyard Exposure. Dark Oak Hardwood Flooring Through Living Room, Halls And Bedrooms. Eat-In Kitchen. Renovated Main Bathroom. (id:50886)
Royal LePage Vision Realty
58 Bridgeport Road E Unit# 106
Waterloo, Ontario
Excellent value in the heart of Uptown Waterloo. This spacious 3 bedroom & 2 Washroom condo features new flooring and fresh paint throughout, along with a bright open-concept living area that walks out to a recently constructed open-to-sky podium, ideal for outdoor seating and plant lovers. The Condo Corporation has completed extensive maintenance and updates, including new internal roads and walkways, refurbished doors, refreshed interior paint, and updated hallway carpeting. All utilities are included in the condo fees. Steps to transit, shopping, restaurants, trails, universities, and Uptown amenities. A great opportunity for first-time buyers, downsizers, or investors seeking space and location. (id:50886)
Royal LePage Flower City Realty
Laneway - 451 Montrose Avenue
Toronto, Ontario
Looking for the right condo alternative? Presenting one of the finest examples of "Laneway Living" at 451 Montrose Ave. Step up into your private treetop perch overlooking Bickford Park. Naked Oak floors and scandinavian finishes, paired with expert millwork & hyper-functional storage. This self-contained 1 bedroom unit has all the creature comforts: Alarm system, gas Stove, steam oven, ensuite laundry, dishwasher, fresh air HRV unit, full heating + cooling, 100 sq ft of storage on wall. Boasting a flawless Bike Score of 100 (with re-designed bike lanes on Bloor) getting around has never been easier! Whether you're walking, cycling, or hopping on the subway at Christie Pits station just 4 minute walk away. Right at the nexus of the hottest downtown neighbourhoods: walk to Chantlecter & bloor west hot spots, Korea Town, Little Italy + Harbord Village all at your disposal. This is Laneway Living. (id:50886)
Rare Real Estate
7101 - 3 Concord Cityplace Way
Toronto, Ontario
Brand New Luxury 3-Bedroom Condo at Concord Canada House Torontos Newest Landmark Beside CN Tower & Rogers CentreExperience unobstructed WEST-facing panoramic views of the Lake Ontario from this stunning luxury residence at Concord Canada House the newest icon of downtown living.This spacious suite features 1,051sq.ft. of thoughtfully designed interior living space plus an additional209 sq.ft. heated outdoor balcony for year-round enjoyment. With 3 bedrooms and 2 full bathrooms, the residence is perfectly suited for modern city living, offering both comfort and style.Premium features include:Sleek Miele appliancesModern balcony doors designed for four-season useExpansive floor-to-ceiling windows that flood the space with natural light and capture spectacular city and lake vistasResidents enjoy access to world-class amenities, including the breathtaking 82nd-floor Sky Lounge and Sky Gym, indoor swimming pool, ice-skating rink, touchless car wash, and more. (Some amenities will become available at a later date.) (id:50886)
Prompton Real Estate Services Corp.
1701 - 35 Parliament Street
Toronto, Ontario
Perfect for students or professionals seeking a stylish, functional home in one of Toronto's most desirable urban communities. Experience modern downtown living at its finest in this brand-new, never-lived-in studio at The Goode Condos by Graywood Developments, located at the gateway of Toronto's iconic Distillery District. Perfectly positioned next to George Brown College, the future Ontario Line Corktown Station, driving distance to U of T. Step inside to a bright, East View, thoughtfully designed layout featuring: 9 ft ceilings & floor-to-ceiling thermally insulated windows for maximum natural light. Wide-plank laminate flooring throughout. Modern European-inspired kitchen with integrated/built-in Fulgor Milano appliances: 24" smooth-top cooktop, stainless steel convection wall oven, integrated fridge/freezer, B/I dishwasher & exterior-vented microwave. Quartz countertops + matching slab backsplash for a clean, contemporary look. Sleek 4-piece spa-inspired bathroom with quartz vanity, porcelain tiles & deep soaker tub. Energy-efficient front-load washer & dryer. Large private balcony (approx. 100 sq ft) with open, unobstructed city views. ideal for relaxing, working from home, or taking in sunrise views. Five-Star Building Amenities: Outdoor rooftop swimming pool with city & lake views. Fully equipped fitness centre + yoga studio. Co-working & meeting lounges. Party room, gaming area & BBQ terrace. Outdoor landscaped gardens. 24-hour concierge. Steps to Distillery District shops, restaurants, cafés & art galleries, St. Lawrence Market & Harbourfront trails, Scotiabank Arena, Union Station & lakeside parks, TTC streetcar at your doorstep, Minutes to DVP & Gardiner Expressway, Upcoming Ontario Line provides future direct subway access. (id:50886)
Aimhome Realty Inc.
28 Seahorse Common
Cambridge, Ontario
"Welcome to this brand new 3-bedroom townhouse offering modern finishes and a spacious layout. No house at the back provides enhanced privacy. Ideal for families or professionals seeking comfort and convenience!! (id:50886)
RE/MAX President Realty
1153 Johnson Street N
Kingston, Ontario
Welcome to this beautifully remodeled raised bungalow in sought-after Polson Park. The whole house has been freshly renovated with a new kitchen, bathrooms, appliances, and floors. Boasting 3 bedrooms and 1 full bathroom upstairs and 3 bedrooms and 1 full bathroom downstairs. The main floor features a modern kitchen and a huge living room that is big enough to have a sitting area and a dining area. Sitting on a huge corner lot with a large backyard pleasantly shaded with mature trees. The lower level can easily be a great in-law suite or teen space. Either move in with your family or rent it out for a high cash flowing 6 bedroom home. Perfect for student rental. This home is an amazing investment either way. The property is ideally situated within walking distance to St Lawrence College, Providence Care Hospital and Lake Ontario Park. You're just a short drive from Queen's University, KGH and downtown Kingston. Don't miss this exceptional home in a great neighborhood. (id:50886)
Right At Home Realty
689 Oxford St W
London North, Ontario
London's only large-scale KTV (karaoke) entertainment venue. Located on busy Oxford Street West, this well-known business offers a steady customer base, strong visibility, and exceptional growth potential.The facility features 8 private karaoke rooms-4 large rooms and 4 small rooms-designed for groups of all sizes.and 1 kitchen and 2 larger washroom With 3,180 sq ft of operating space, the venue is fully equipped, well-maintained, and ready for seamless takeover. (id:50886)
Homelife Landmark Realty Inc.
16 Ivory Road
Barrie, Ontario
Stunning New 4 Bed Home, Sun Filled Open Concept, Large Windows Allowing For Plenty Of Natural Light, 9Ft Ceiling On the Main Floor, Modern Kitchen Has Centre Island. & Stainless Steel Appliances, Primary Bdrm Has W/I Closet, Ensuite With Glass Shower, Huge Convenient 2nd Floor Laundry. Great Opportunity To Live In An Up-And-Coming South Mapleview Neighborhood. Mins To Hwy 400 And Barrie South Go Station, Amazing Location Close To All Amenities. Stainless Steel Appliances will be installed. Appliances Virtually staged. (id:50886)
Century 21 Skylark Real Estate Ltd.
821 Walsh Court
Newmarket, Ontario
Stunning, fully renovated executive detached home on a premium pie-shaped lot (approx. 70 ft 99 ft at rear) with no rear neighbours, nestled on a quiet cul-de-sac. Features a legal family-contained basement apartment with a separate entrance-ideal for rental income or multi-generational living. Backs onto a school playground with unobstructed views and abundant natural light. Walking distance to schools, shopping, and public transit.Beautifully upgraded throughout with Red Oak hardwood floors, smooth ceilings, and pot lights on both main and second levels. The custom renovated kitchen offers hardwood cabinetry, marble countertops, a modern glass-and-stone mosaic backsplash, and an eat-in area overlooking the backyard with a walkout to a large entertainment deck. A dedicated outdoor fire-pit area provides the perfect setting for summer evenings.The spacious primary bedroom features a walk-in closet with organizer and a luxuriously renovated 5-pc ensuite complete with a stainless-steel shower tower (rainfall + massage jets) and a built-in marble niche. Extensive upgrades include new stainless steel appliances, a 1.5-car garage with a 2022 garage door, roof (2017), windows (2018/2022), furnace (2018), separate laundry, and a garden shed for additional storage. (id:50886)
Century 21 The One Realty
1111 - 38 Cedarland Drive
Markham, Ontario
*Power of Sale*. Lender Wants To Get Money Back! Great Opportunity To Experience In The Prestigious Luxury Fontana Condos! Rare 1+Large Den With 2 Full Bathrooms-Super Functional Layout With No Wasted Space, And Den Spacious Enough To Serve As A Second Bedroom. Bright Open-Concept Living With Modern Finishes, Upgraded Kitchen. Located In The Highly Sought-After Unionville High School District. Steps To Viva Transit, Civic Centre, Restaurants, Supermarkets, Movie Theatre, And York U Markham Campus. Minutes To Hwy 404/407. Exceptional Amenities: 24 Hr Concierge, Indoor Pool, Jacuzzi, Gym, Basketball Court, Party Room, And More. Parking And Locker Included. (id:50886)
First Class Realty Inc.
Basement #2 - 253 Alsace Road
Richmond Hill, Ontario
Basement unit #2, lower Level. Prime location. Crosby area, public transportations. Bright basement . Top Ranking Bayview Secondary School. (id:50886)
Royal LePage Your Community Realty
6 - 45 Birchmount Road S
Toronto, Ontario
Spacious 4-bedroom designer owned detached home tucked away on a quiet cul-de-sac just south of Kingston Road in the desirable Birchcliff community. This charming home combines urban accessibility with relaxed coastal charm surrounded by friendly neighbors.Sun-filled living room with wood-burning fireplace combines seamlessly with the dining room with a large bay window. Eat-in kitchen with stone counters and new stainless-steel appliances. Three large bedrooms with a 4-pc, renovated bathroom with heated floors on the second floor. Third floor primary bedroom retreat with his and hers walk-in closets and 4-pc ensuite bathroom. Spacious laundry room with brand new washer/dryer with pedestals. Walk-out rec room on the lower floor with a powder room and direct access to garage. Beautiful private backyard with dedicated dining and sitting areas perfect for entertaining.Steps away from Rosetta McClain Gardens, waterfront trails, community centers and great schools. Minutes away from Scarborough Bluffs and a mere 20-minute drive from downtown. Easy access to GO and TTC.Monthly Condominium fee of $220 includes snow removal for the cul-de-sac, wrought iron fence maintenance, property and structure insurance through the condominium. Contents, betterment and liability insurance is the resident's responsibility. (id:50886)
Coldwell Banker The Real Estate Centre
4011 - 11 Wellesley Street W
Toronto, Ontario
Furnished Luxury UnitAvailable NOW5-Year Newer 1-Br Corner Unit @ 11 Wellesley on The ParkDen/Office @ the Corner Area200 Sq.Ft Wrapped Around Balcony with 270-Degree Overview the Citymodern Kitchen With B/I 6-Piece Appliances, Granite Counter-Top, Ceramic Back-Splashsteps To Subway, U Of T, Ryerson, Financial District, Yorkville Shopping & Restaurants<> (id:50886)
Aimhome Realty Inc.
28 Belle Ayre Boulevard
Toronto, Ontario
Welcome to 28 Belle Ayre Blvd, an exquisitely reimagined Georgian style residence on a rare 35 x 127.58 ft premium south-facing lot, in the coveted Maurice Cody PS district. This sunny 4+3 bedroom home offers over 3,700 sqft of finished living space, a grand foyer with gleaming checkered tiles, double closet, designer powder room, bright main floor with 9.5-10.5 ft ceilings, large principal rooms with wall-to-wall windows & generous space for entertaining. Oak hardwood floors, custom millwork, built-ins in every closet, extra tall solid core doors, designer hardware, elegant sconces & Serena & Lily wallcoverings elevate each level. New custom kitchen with a 10ft island waterfall counter, bookmatched backsplash, Perrin & Rowe brass faucets with filtration, La Cornue French gas range, 60" SubZero panelled fridge/freezer, hidden coffee station & double SubZero beverage drawers. The Primary Suite boasts a vaulted ceiling, stunning ensuite w/ glass shower, bench, feature wall, heated floors, water closet with washlet & custom double vanity w/ makeup desk. Two dressing rooms complete the suite; one decadent with brass hardware; the other a former 5th bedroom transformed into a luxurious dressing room/office with built-in desk, window seat & custom fluted drawers. Three additional bedrooms upstairs are spacious & light-filled with walk-in or double closets & new sound-proofed windows. Second flr laundry with sink & cabinetry. Side-door mud entrance with custom closet. The finished lower level features 8-9ft ceilings, heated floors, spacious lounge, two flex bedrooms, new bathroom, and abundant storage. South-facing backyard with a matching playground, hot tub, wood deck, interlock, new retaining wall & fence (2024) & ready pool permit. The extra-wide private double driveway + detached 1.5-car garage accommodate 3 oversized vehicles. Steps to top schools, TTC, Davisville Subway, June Rowlands Park, Beltline Trail, and best of Bayview & Mt Pleasant shops, cafes & dining. (id:50886)
Royal LePage Signature Realty
Bast - 95 Finch Avenue E
Toronto, Ontario
Amazing AAA Location, Separate Entrance Basement Suite W/Well Maintained One Bedroom & Full Ensuite Bathroom , Kitchen Combined W/Large Living Room, Vinyl Flooring Throughout, Fresh Painting, Own used Laundry. Close To Finch Subway Station, T.T.C, Shops, Restaurants & Gourmet Cafe's. (id:50886)
Home One Realty Inc.
7606 - 3 Concord Cityplace Way
Toronto, Ontario
Brand New Luxury 3-Bedroom Condo at Concord Canada House Torontos Newest Landmark Beside CN Tower & Rogers CentreExperience unobstructed east-facing panoramic views of the CN Tower, Rogers Centre, and Lake Ontario from this stunning luxury residence at Concord Canada House the newest icon of downtown living.This spacious suite features 1,128 sq.ft. of thoughtfully designed interior living space plus an additional 277 sq.ft. heated outdoor balcony for year-round enjoyment. With 3 bedrooms and 2 full bathrooms, the residence is perfectly suited for modern city living, offering both comfort and style.Premium features include:Sleek Miele appliancesModern balcony doors designed for four-season useExpansive floor-to-ceiling windows that flood the space with natural light and capture spectacular city and lake vistasResidents enjoy access to world-class amenities, including the breathtaking 82nd-floor Sky Lounge and Sky Gym, indoor swimming pool, ice-skating rink, touchless car wash, and more. (Some amenities will become available at a later date.) (id:50886)
Prompton Real Estate Services Corp.
25 Stevens Drive
Niagara-On-The-Lake, Ontario
Well Maintained Brand New Renovated Beautiful Charming 2 Story House In Niagara-On-The-Lake. Furnace 2020, AC 2020, Water Heater 2020, Roof 2016. Close to Campus. Offers A Double Car Garage, 3+2 Gorgeous Bedrooms And 3+1 Baths With Fully Fenced Back Yard Providing Privacy. Hardwood Floors Throughout. Living Room With Fireplace And Dining Space. Master Bedroom With 4Pc Ensuite On Main Floor, 2 Bedrooms On Second Floor With Shared 4Pc Bath. Finished Basement With Rec Room, Full Kitchen, 2 Bedrooms & A Full Bath. (id:50886)
Canada Home Group Realty Inc.
816 - 30 Shore Breeze Drive
Toronto, Ontario
Absolutely Gorgeous Corner Unit with Wrap Around Terrace Featuring Magnificent Lake and City/ CN Tower Views, East/South Direct Sunlight, 1 Parking, 2 Lockers, Eau Du Soleil Luxury. Enjoy This Newly Renovated, Freshly Painted, New Floors, New Light Fixtures, 2 Bedroom + Den Beauty, 1X3Pc & 1X4Pc Bathroom , 9 Ft Ceilings. Wrap Around Balcony is massive. Large Unit,1063 Sf (863 Sf +200 Sf Balcony), Quick Access To Downtown Toronto, Close to Bus, Queensway, QEW. Walk To Lake, Humber River, Beach, Trails, Parks & Bike Path That Stretch all the way to Downtown and to the East and West. TTC Is Steps Away. Close To Shopping Restaurants, Food Trucks, Pub, Highways. Resort Style Amenities, Salt Water Pool, Kids Room With Toys, Game Room, Guest Suites, Library, Deck, BBQs, Massive Extensive Gym with Good Air Quality, Yoga Room, Luxury Theatre, The most extensive amenities in the City for an Active, Healthy Lifestyle. Wake up to Expresso and Sun on your Terrace. Your life will be amazing this outstanding home. Some Photos have been Staged. Unit is Empty. (id:50886)
International Realty Firm
2 Southbend Drive S
Brampton, Ontario
Beautiful Detached House Featuring 4 Bedrooms And 4 Washrooms On Premium Lot In Great Family Area. Hardwood Floor On Main Floor And Laminate On The 2nd Floor. Quartz Countertops In Washrooms And Kitchen Along With Pot Lights Throughout The House. Walk Out To Huge Deck From Breakfast Area. No Carpet In The House. Double Car Garage And Double Door Entrance.Beautiful Detached House Featuring 4 Bedrooms And 4 Washrooms On Premium Lot In Great Family Area. Hardwood Floor On Main Floor And Laminate On The 2nd Floor. Quartz Countertops In Washrooms And Kitchen Along With Pot Lights Throughout The House. Walk Out To Huge Deck From Breakfast Area. No Carpet In The House. Double Car Garage And Double Door Entrance. (id:50886)
RE/MAX Hallmark Chay Realty
73 Greer Street
Barrie, Ontario
Must See! 3-Year-New Premium Corner Lot Townhouse in South Barrie Located in Great Gulfs sought-after new community, this stunning 2,100+ sqft corner unit offers a bright, spacious layout that rivals many detached homes. Features include 9' ceilings on the main floor, quartz countertops in the kitchen and all 5 bathrooms, and a grand tiled foyer. The main floor boasts an open-concept living area filled with natural light. Upstairs, enjoy generously sized bedrooms including a primary suite with a 5-piece ensuite and walk-in closet. Thousands spent on builder upgrades. Stylish, functional, and move-in ready this home offers the perfect blend of space and modern finishes! (id:50886)
Smart Sold Realty
33 Thomas Armstrong Lane
Richmond Hill, Ontario
3-Storey Treasure Hill ultra-modern Corner Unit Townhouse with stunning natural light. Located in the heart of Richmond Hill, this ultra-convenient yet quiet area is within walking distance to supermarkets, parks, restaurants, Viva/YRT bus stops, all the luxuries of living close to Yonge Street.EV Charging Ready !!!!! (id:50886)
Hc Realty Group Inc.
1333 Weber Street E Unit# 1001
Kitchener, Ontario
Brand new one-bedroom, one-bathroom condo available for rent in a prime location. Enjoy modern finishes and a functional layout, conveniently located close to shopping, public transit, and major expressways. Ideal for professionals seeking comfort and convenience. (id:50886)
Royal LePage Wolle Realty
97 Bonaventure Drive
London, Ontario
Freehold semi-detached with NO CONDO FEES! Spacious 3-bedroom semi-detached home, ideal for first-time buyers, downsizers, or investors looking for a solid opportunity. This freehold home offers great potential. The main level features a bright eat-in kitchen with ceramic flooring, and an open-concept living and dining area with laminate floors. Patio doors lead to a generous deck, perfect for summer BBQs and outdoor entertaining. The finished lower level includes a cozy family room and an oversized laundry room with ample storage. Appliances: stove (2024), dishwasher (2019), fridge and microwave (as is). The primary bathroom tub and tile (2021), Primary bedroom windows (2020), Hot water tank rental (2023), Roof (2017) Move-in ready with great space, layout, and potential to add your personal touch. Realtor is on title. (id:50886)
Keller Williams Edge Realty
3 Newbury Crescent
Brampton, Ontario
Single detached home with fully finished LEGAL SEPARATE unit in the basement. This fully renovated home features 6 bedrooms upstairs-including 5 very spacious rooms on the second level with 3 fully renovated baths-plus a main-floor bedroom with a renovated half bath, this home is perfect for multi-generational families or investors. Each bedroom boasts brand-new flooring, and all upper-level bathrooms include new vanities, sinks, tubs, tiles, and toilets. The fully finished basement adds even more versatility with 3 additional bedrooms, 2 full baths, a full kitchen, living room, and a private separate entrance, ideal for extended family or rental potential. Enjoy formal living, dining, and family rooms, all upgraded with new floors and smooth ceilings, along with a modern open-concept eat-in kitchen featuring new cabinets, quartz countertops, and stainless steel appliances. Close to schools, parks, shopping, transit, and all amenities, this home offers exceptional value and convenience in a prime location. (id:50886)
Power Marketing Real Estate Inc.
18 Main Street
Ridgetown, Ontario
Welcome to 18 Main Street in the heart of downtown Ridgetown! This charming two-storey brick building, constructed in 1900, offers a generous 3,703 sq feet on the main floor, perfect for commercial use. The second floor features an equally spacious 3,703 square foot apartment, ideal for residential living or additional rental income. The property is well-appointed with modern amenities, including forced air gas heating, central air conditioning, and a robust 400-amp hydro service. Plus, it's equipped with a commercial sprinkler system for enhanced fire safety. This property presents an excellent opportunity for entrepreneurs eager to establish a business in a lively and welcoming community. (id:50886)
Royal LePage Peifer Realty Brokerage
64 Masters Drive
Welland, Ontario
4 bedroom Semi Detached house located in Empire's Canals development in Welland. This modern home features a spacious and open concept layout. Once inside you are welcomed with a spacious foyer and walk in coat closet next to a 2 pc bathroom. The open concept kitchen features upgraded cabinetry and a wall to wall buffet/ pantry. There is an interior Door to the garage and is easily accessed beside the kitchen. On the Upper level you will find a large primary bedroom with walk in closet and 3 pc ensuite. Down the hall are three other good sized bedrooms that share a 4pc bathroom and a bonus room that can be used for extra storage or flex space. The large windows throughout the home bring in natural light and make the space feel open and airy. This property is close to amenities, plazas and schools. It is a short drive to Niagara Falls and local attractions. Property includes one car parking in garage and one car parking on driveway. (id:50886)
RE/MAX Realty Services Inc.
1712 - 1 Victoria Street S
Kitchener, Ontario
2-Bedroom Corner Unit In The Heart Of Kitchener's Innovation District, located Just Below The Penthouse Level At 1 Victoria, This Bright And Modern Suite Offers Breathtaking, Panoramic Views From Every Room Through Floor-To-Ceiling Windows. Featuring Soaring 9' Ceilings And Wide Plank Engineered Laminate Flooring Throughout, The Unit Showcases Extensive Upgrades, Including Solid Wood Soft-Close Cabinetry, Quartz Countertops In Both Kitchen And Bath, And Stainless Steel Appliances With A Bottom-Mount Freezer. Enjoy The Convenience Of In-Suite Laundry And A Luxurious 5-Piece Ensuite Bathroom. Custom Roller Blinds In Every Room And Composite Deck Tiles On The Covered Balcony Add Thoughtful Finishing Touches. The Building's Premium Amenities Are Located On The 6th Floor And Include A Fully Equipped Fitness Center, Theatre Room, Party Room, And A Sprawling Rooftop Terrace With Lounge Seating, BBQs, And Garden Planters. Included Is One Of The Few Dedicated Underground Parking Spaces, Along With A Bike Locker And Storage Unit. Don't Miss This Rare Opportunity To rent A Stylish, Move-In-Ready Unit In One Of Downtown Kitchener's Most Desirable Location. (id:50886)
Homelife/future Realty Inc.
731 Knox Avenue
Hamilton, Ontario
ATTENTION!!!! MUST SEE!!! All You Young Families, Great Opportunity To Own This Beautiful, Cousy, 2+2 Bedroom Bungalow, With Separate Entrance To In-Law Suite Or Extra Income, This House Has Everything You Ever Wanted! Fully High Quality Reno, Custom Made Kitchen, Custom Made His/Her Closets, LED Pot Lts, Thermostat "NEST", Double Car Garage 21x20x12, Height 10x16, Perfect For Car Enthusiast, Or Men's Cave, Parking For Min 10 Cars, HEF, Newer A/C, Just Move In And Enjoy Life (id:50886)
International Realty Firm
2015 - 88 Park Lawn Road
Toronto, Ontario
Spacious 1+Den Condo with Premium Finishes & Serene Views in South Etobicoke. Welcome to the largest 1 bedroom + den, 1 bath unit in the building complete with parking and a locker! This bright and airy suite features soaring 9-ft ceilings, no carpet throughout, and a stunning north-facing view over a lush treed creek with no buildings obstructing your view. The stylish kitchen boasts high-end European appliances, granite countertops, a sleek steel backsplash, and wood-faced cabinetry. The luxurious 4-piece bathroom includes marble flooring, counters, and a bath surround. Enjoy the award-winning amenities at South Beach Condos, including a full gym, indoor and outdoor pools, and more. Situated in an unbeatable South Etobicoke location steps from waterfront trails, shops, and with instant highway access to downtown Toronto, Sherway Gardens, the 427, and the QEW.A perfect blend of luxury, convenience, and tranquility this is condo living at its finest. (id:50886)
Century 21 Titans Realty Inc.
11 Arthurs Crescent
Brampton, Ontario
Awesome Detached home with Finished Basement at great location near Downtown Brampton. This Beautiful property comes with major Upgrades, offers 4 Bedrooms with 2 Full Washrooms on Second floor, One powder room on the Main floor and a Full Washroom in the Basement, ideally located at the prime Chinguacousy and Queen Rd Intersection. Enjoy unbeatable Convenience with walking distance to all everyday Amenities. A Fully Finished Basement offers One room and Open Concept Living area with a 3 piece Full Washroom added to provide an Extra space to your growing Family needs or Recreational Activities. A Huge Backyard is calling out to enjoy Family time together with already setup Gazebo to organize Family Events and parties. Ideal for First time Buyers, Multi-Generational home Or Investors, this property perfectly combines space, Convenience and valuable Upgrades. Extras: A/C and Furnace replaced in January 2025, Dishwasher replaced in 2024 which adds to peace of mind and comfort. 5 minutes walking distance to All Major Banks including TD, Scotia and RBC and Big name Grocery stores like Chalo Freshco and No Frills. Enjoy the Convenience of 5 minutes' walk to Good schools (David Suzuki Secondary School) GO Station, local transit, Parks and Restaurants. (id:50886)
RE/MAX Excellence Real Estate
420 - 1625 Bloor Street
Mississauga, Ontario
Newly renovated, Spacious 2Bedroom 2 Baths Condominium Unit is For lease. Convenient Location. Freshly Painted Throughout, New Kitchen Counters, Sink, Backsplash, Re-finished Cupboards & Track Lights. New Bathroom Vanities & Light Fixtures, New Light Fixtures in Foyer & Dining Room. New A/C Unit in Living Room, All New Mirrored Closet Doors, in-suite Storage. Quality Laminate Floors. No Carpet. Spacious Solarium for Year Around use. All Utilities & parking Included in Maintenance Fee. Bus Stop at Door Step. Quick Access to Shopping, Groceries, Schools, Hwy,. (id:50886)
Homelife/future Realty Inc.
362 Dunsmore Lane
Barrie, Ontario
THIS TOTALLY RENOVATED 2 STORY END UNIT TOWNHOME AWAITS YOU. THE HOME INCLUDES S/S DOUBLE DOOR FRIDGE, STOVE, DISHWASHER ,OVER THE RANGE MICROWAVE AND WHITE WASHER/DRYER IN FINISHED BASEMENT. THE FENCED BACK YARD FEATURES A HUGE DECK AND PRIVACY WITH NO HOMES BEHIND. CLOSE TO THE #400 HWY, ROYAL VICTORIAN HOSPITAL, SHOPPING AND GEORGIAN COLLEGE. ENJOY WINTER AND SUMMER ACTIVITIES ON NEARBY SIMCOE AND LITTLE LAKES. COME VISIT! AAA TENANTS NEED ONLY APPLY. (id:50886)
Right At Home Realty
46 Copperhill Heights
Barrie, Ontario
4 bedroom detached with 3 WR .Approx. 2500 sq, above grade living. Main Floor boost 9 Feet ceilings with Family room with fireplace. Beautiful kitchen with center island. study room that can be used as 5th bed. 4 Good size bedrooms. Upstairs laundry. .Minutes drive to Major shopping, GO station & HWY 400, move in condition. **EXTRAS** large windows in basement and rough in for washroom. motivated seller. try your offer. Please note this is a true 2 car garage, best value in area. (id:50886)
Central Home Realty Inc.
44 Sir Bedevere Place
Markham, Ontario
In The Heart Of Markham Village! Gorgeous Home On A 60'X110' Lot Located In A Charming Quiet Neighborhood. Great Huge Kitchen With Granite Counter Top & Stainless Steel Appl, Large Bedroom & Living Area. Minutes To Schools, Hospital, Parks, Markville Mall, Go Station, Shopping, Transit, 407 And Everything You Need. Spotless Clean, Well Maintained, Large Driveway With Plenty Of Parking. Just Move In And Enjoy This Great Home. (id:50886)
Homelife Landmark Realty Inc.
7087 Rainham Road
Dunnville, Ontario
Turn-Key Luxury in the Country Welcome to an exceptional, sprawling ranch-style bungalow offering 2,150 sq. ft. of executive main-floor living. Situated on a private, beautifully treed lot in the desirable rural area of Dunnville, this home is loaded with high-end features and recent, significant upgrades, making it truly maintenance-free for years to come. This property is perfect for those seeking single-level living combined with resort-style outdoor amenities. Spacious Layout: Generous living spaces including 4 large bedrooms and a flexible den/office area. Cozy Warmth: Enjoy the ambiance and warmth provided by three strategically placed fireplaces (two gas, one gas store) throughout the main living areas. Recent Appliance Upgrades: The kitchen is ready for a chef with a New Refrigerator ('24), Electric Stove, and New Dishwasher ('25). Laundry features a New Washer ('23) and New Dryer ('25). Also includes a small chest freezer. Effortless Maintenance: All lights were changed to LED in 2020, and the furnace fan motor was replaced in '25. Finishing Touches: All curtains, light fixtures, and ceiling fans are included. Three windows were replaced in '22. Outdoor Oasis & Security Backyard Retreat: A fully fenced area centers around the large inground swimming pool (New Liner '24), complete with a modern filter system and heater (Pool Equipment '25). Tiki Zone: Entertain at the custom outdoor bar, featuring stools and tables (included). Generac Power: Never worry about power outages—the home is protected by a full GENERAC system (included). Hot Tub is included as is. Low-Maintenance Exterior: Features a durable Steel Roof (installed '20) with a leaf filter system on the eaves. Infrastructure & Mechanical Upgrades Water Quality'23Water filter system with UV protection Garage'25New Garage doors, lights, and Bluetooth openers HVAC'25New Furnace fan motor air exchange system Pool'24/'25New Pool Liner ('24), New Filter/Heater Equipment ('25) (id:50886)
Royal LePage NRC Realty Inc.
45 Gandhi Lane
Markham, Ontario
Discover Unparalleled Luxury in This Stunning 4-Bedroom, 5-Bathroom Townhouse, Ideally Situated in the Sought-After Hwy 7/Bayview Area. This Sun-Filled Gem Features an Open-Concept Design Enhanced by 9-Ft Smooth Ceilings on Every Floor, Large Windows Throughout, and Elegant Flooring & Crown Moulding. The Gourmet Kitchen Is a Highlight, Featuring Quartz Countertops, Built-in S/S Appliances, a Bright Breakfast Area, and a Large Walk-in Pantry. Enjoy the Spacious Primary Bedroom With Its Own Ensuite and Private Balcony. Additional Amenities Include a Finished Basement With an Large Ensuite Recreational Area and Laundry Room, an Oak Staircase With Iron Pickets, Pot Lights, and a Huge Terrace Complete With a Gas BBQ Line. With Close Proximity to Public Transit, Shopping Plazas, Restaurants, Schools, Parks, Go Train, and Hwy 404/407, This Home Offers Both Luxury and Convenience. **EXTRAS** S/S Kitchenaid Fridge; B/I Microwave, Oven, Cook-Top, Dish Washer, Winery Fridge; Range-Hood, W&D, Ring Doorbell. All Window Coverings. Maintenance Fee Covers: Unlimited Basic Internet, Lawn, Window & Roof Maintenance, Snow Shovel. (id:50886)
Homelife Landmark Realty Inc.
91 Fanfare Avenue
Toronto, Ontario
Rare Opportunity! Stunning 3+2 bedroom turn-key bungalow on a large pie-shaped corner lot with an impressive curved frontage of approx. 128 ft and approx. 99 ft depth, offering privacy with mature trees and excellent curb appeal. Beautifully renovated with a bright open-concept layout and ideal use of space. Features a fully finished 2-bedroom basement apartment with separate entrance, second kitchen, and exceptional rental income potential-approx. $4,900/month in combined rents-making it perfect for multi-generational living or investors seeking strong cash flow. Located in the highly desirable Port Union Waterfront community, just minutes to waterfront trails, Rouge Beach, Port Union GO Station, TTC, Hwy 401, top schools, and close to University of Toronto and Centennial College. A move-in-ready bungalow that blends lifestyle, convenience, and tremendous long-term potential in one of East Toronto's most sought-after neighbourhoods. (id:50886)
Bay Street Group Inc.
2609 - 3260 Sheppard Avenue E
Toronto, Ontario
Welcome to Pinnacle Toronto East-a stunning new development in one of Scarborough's mostaccessible neighborhoods. This never-lived-in corner unit offers complete privacy andunobstructed views. Enjoy asmart, open-concept layout with stainless steel appliances, quartz countertops, and in-suitelaundry. The sun-filled living and dining area is perfect for relaxing or entertaining. Ideally located at Sheppard & Warden -steps to shopping, transit, schools, parks, and quick access toHighways 401, 404 & 407. World-class amenities include a fitness center, yoga room, party room,rooftop terrace, outdoor pool & more. (id:50886)
Century 21 Percy Fulton Ltd.
58 Howe Drive Unit# 3
Kitchener, Ontario
Modern One-Bedroom Stacked Townhome - Available January 1, 2025 A stylish, modern lower unit offering low-maintenance living with stainless steel appliances, quartz countertops, in-suite laundry, and contemporary finishes throughout. Enjoy a private entrance and an open-concept layout. Located in a safe, desirable neighbourhood, close to parks and trails, shopping, schools, and public transit, with quick highway access. Utilities (heat, hydro, water) are extra. The unit includes air conditioning. Optional ONE parking is available for $50/month. A fantastic opportunity to live in modern, well designed home in one of Kitchener-Waterloo's most connected and convenient communities. (id:50886)
Peak Realty Ltd.
212 - 32 Forest Manor Road
Toronto, Ontario
Luxurious 1+1 Bedroom, 2-Bathroom High-Floor Corner Unit Located In One Of North York's Most Sought-After Communities. The Den Can Be Used As A Second Bedroom Or Home Office. This 3-Year-New Condo Offers A Bright, Open-Concept Layout With 10-Ft Ceilings, Floor-To-Ceiling Windows, And Unobstructed Park Views. Modern Kitchen Features Quartz Countertops, Built-In Appliances, And A Spacious Living And Dining Area With Walkout To A Large Balcony-Perfect For Relaxing Or Entertaining. Laminate Flooring Throughout. Exceptional Building Amenities Include A Fully Equipped Gym, Indoor Pool, Sauna, Yoga Studio, Party Room, Concierge Service, 24-Hour Security, Outdoor Patio, And More. Direct access from the P3 underground parking to the FreshCo. Steps To Don Mills Subway Station, TTC, Fairview Mall, Grocery Stores, Schools, Parks, Community And Medical Centres, And Library. Easy Access To Highways 401 And 404. Ideal For Professional Tenants Or Small Families. Move In And Enjoy Comfortable Urban Living! (id:50886)
Bay Street Integrity Realty Inc.
715 - 308 Jarvis Street
Toronto, Ontario
Bright and spacious 2 Bedroom + Den, 2 Bathroom suite at JAC Condos, located at 308 Jarvis St in the vibrant Carlton & Jarvis community, offering modern living with exceptional downtown convenience. This west facing unit features a functional open-concept layout with a sunlit living and dining area, sleek contemporary kitchen with integrated appliances, a versatile den ideal for a home office or study, and a private balcony perfect for enjoying sunset views. Residents enjoy a full range of premium amenities including a 24-hour concierge, fully equipped gym, yoga studio, pet spa, media lounge, music room, party room, meeting room, and BBQ area. Situated in one of Toronto's most connected neighbourhoods, you are just minutes to College Subway Station, TTC streetcars, and steps to TMU, George Brown College, and the Financial District. Daily conveniences are within easy reach with the Eaton Centre, grocery stores, cafes, and restaurants nearby, while Allan Gardens provides a peaceful green retreat only a short walk away. Offering style, comfort, and unbeatable accessibility, this suite delivers the perfect blend of modern living and urban lifestyle at JAC Condos. Some photos have been virtually staged. Furniture and décor shown are for illustration purposes only and do not represent the current condition of the property. (id:50886)
Dream Home Realty Inc.
64 Masters Street
Welland, Ontario
4 bedroom Semi Detached house located in Empire's Canals development in Welland. This modern home features a spacious and open concept layout. Once inside you are welcomed with a spacious foyer and walk in coat closet next to a 2 pc bathroom. The open concept kitchen features upgraded cabinetry and a wall to wall buffet/ pantry. There is an interior Door to the garage and is easily accessed beside the kitchen. On the Upper level you will find a large primary bedroom with walk in closet and 3 pc ensuite. Down the hall are three other good sized bedrooms that share a 4pc bathroom and a bonus room that can be used for extra storage or flex space. The large windows throughout the home bring in natural light and make the space feel open and airy. This property is close to amenities, plazas and schools. It is a short drive to Niagara Falls and local attractions. Property includes one car parking in garage and one car parking on driveway. (id:50886)
RE/MAX Realty Services Inc
Lower - 8 Cluett Drive
Ajax, Ontario
A beautifull and well designed Legal basement Apartment with elegant finishes awaits a new tenant . A full size eat in kitchen where you can create family meals with ease, a spacious living room for relaxing , and two bedrooms will make an ideal apartment for a small family, or a single professional working from home. This Home is located in a lakefront community, minutes away from highway 401 and 418, shopping and schools as well as long walking paths by the lakefront. This is an extremely well maintained basement apartment that offers privacy and comfort within a family friendly neighbourhood. ** This is a linked property.** (id:50886)
Exp Realty

