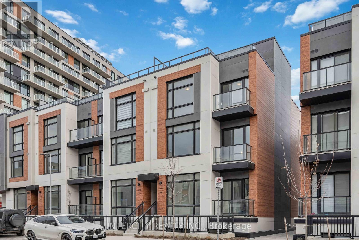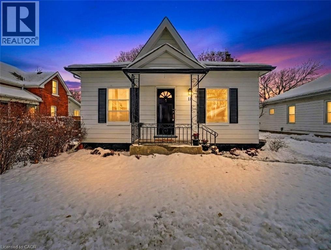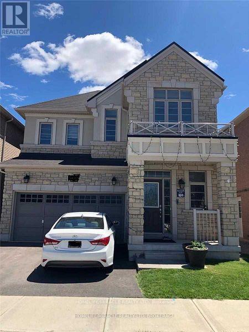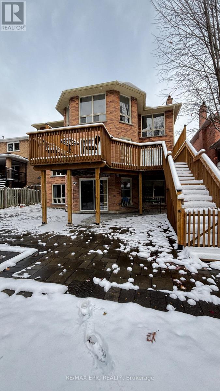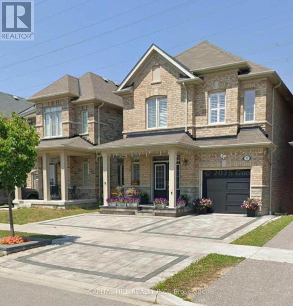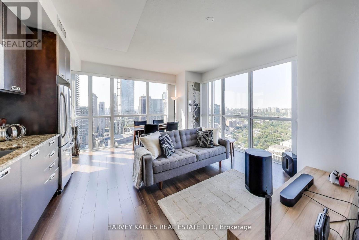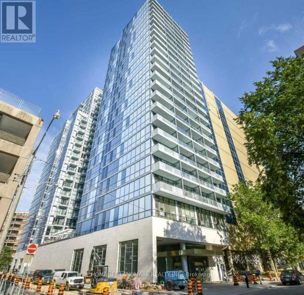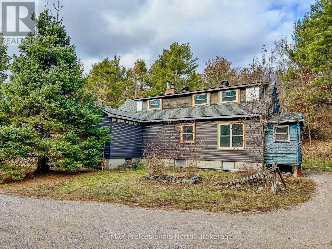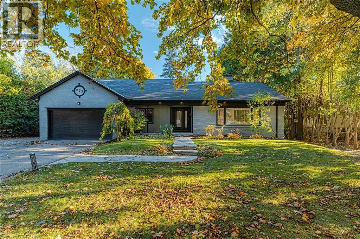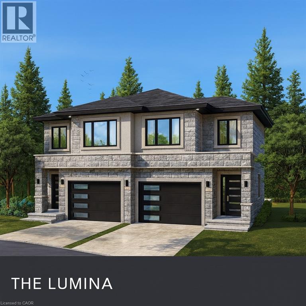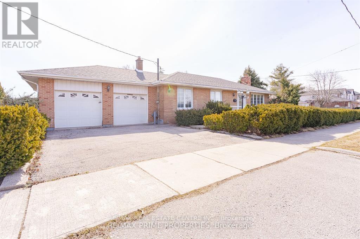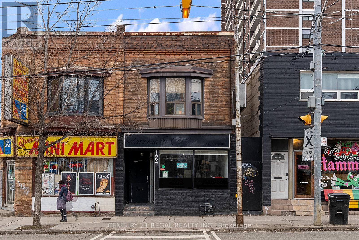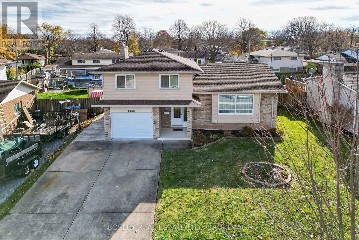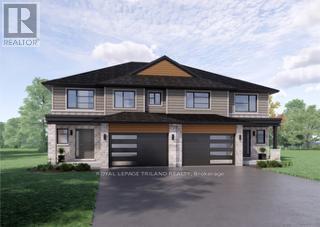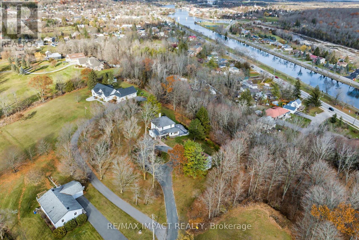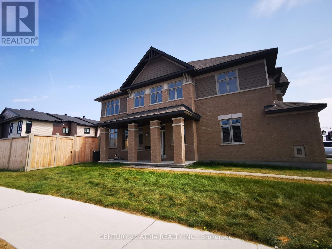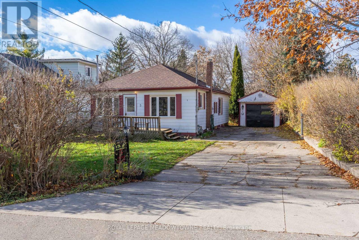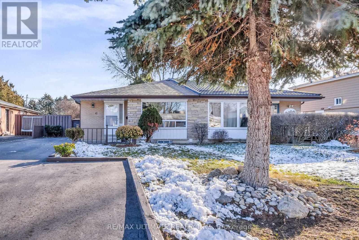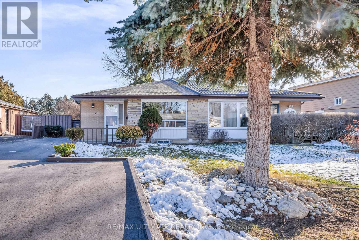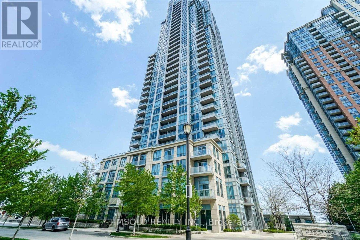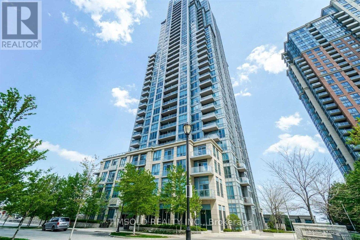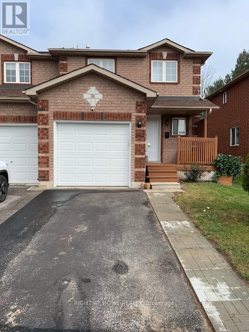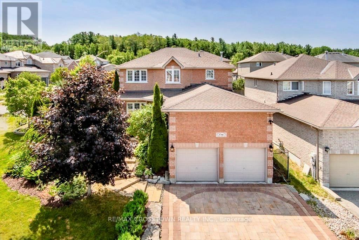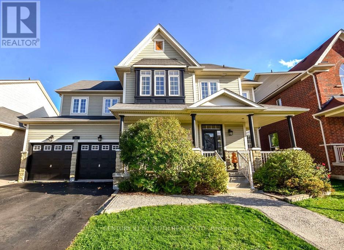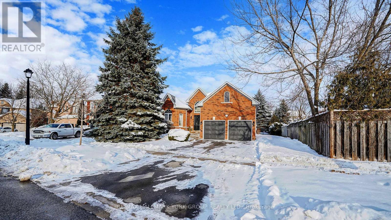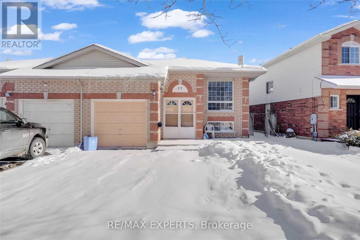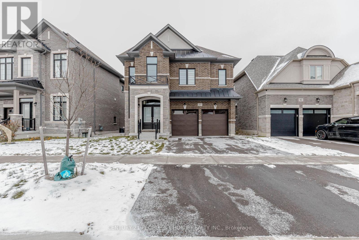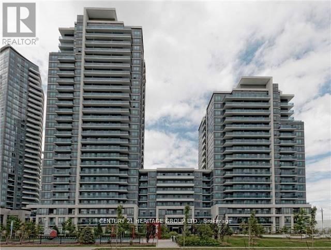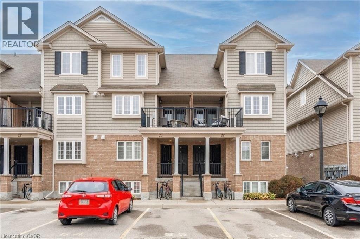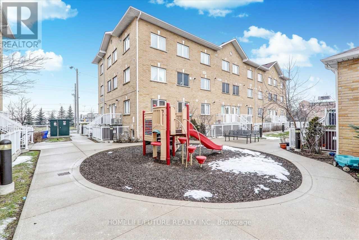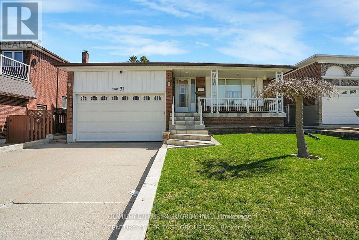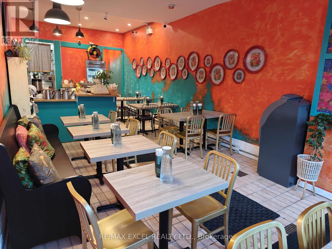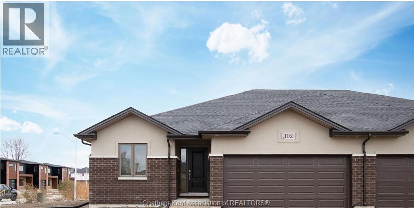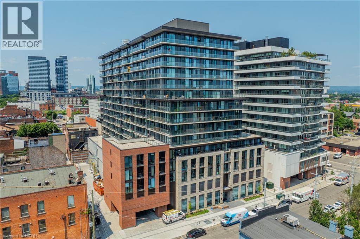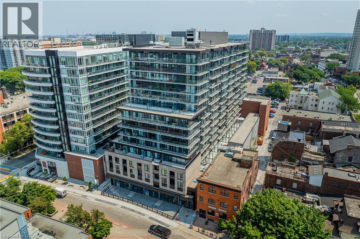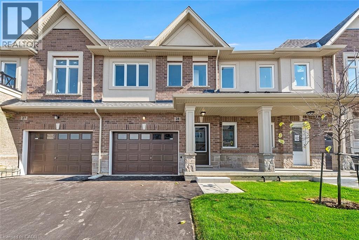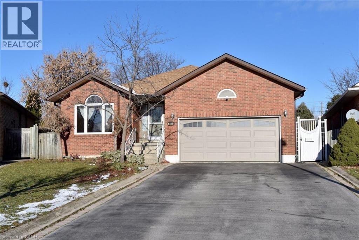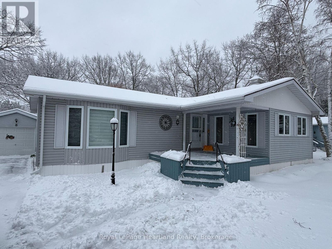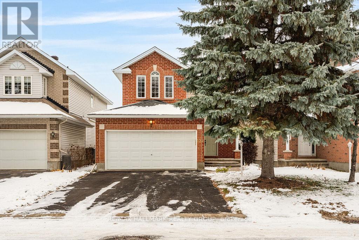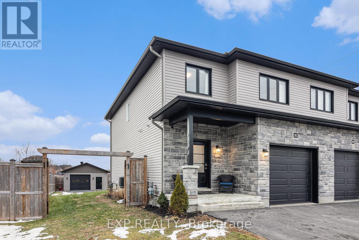1215 - 8 David Eyer Road
Richmond Hill, Ontario
Welcome to this stunning 1,268 sqft. CORNER + UPPER LEVEL townhome, drenched in sunlight and designed for modern living. Enjoy soaring 10' smooth ceilings and an ultra-modern kitchen equipped with premium finishes, including a built-in fridge, dishwasher, oven, and stovetop. The quartz countertops and undermount lighting add a touch of elegance. Enjoy 400 Sqft of terrace space where you can unwind and enjoy views of the lush greenery. The primary bedroom features its own balcony access, a 3-piece ensuite with a stunning glass shower, and a generous closet. The second bedroom boasts floor-to-ceiling windows, ensuring ample natural light, along with its own closet. Convenience is key with an additional 3-piece bath on the second level and laundry facilities. The grand rooftop offers plenty of room for entertainment space, perfect for gatherings and enjoying the outdoors. (id:50886)
Intercity Realty Inc.
11 Wells Avenue
Brantford, Ontario
This charming two-bedroom plus den (or potential third bedroom) home in Brantford beautifully blends historic character with modern comfort. Featuring hardwood floors throughout, a freshly painted interior, a remodeled bathroom, and an updated kitchen with new quartz countertops, the home is both stylish and move-in ready. French doors open from the kitchen to a covered rear patio, creating an inviting space for outdoor dining and entertaining. The bright den provides the perfect spot to relax, while a cozy natural wood-burning fireplace in the living room adds warmth and character. The home offers an updated electrical panel and wiring, forced-air heating, and central air conditioning. All five appliances are included. The unfinished basement provides ample storage and a dedicated laundry area. Situated on a private 51 × 115 ft lot, the property features established gardens and a secure 5 × 8 ft storage shed. Conveniently located near Brantford General Hospital, shopping, banks, schools, and Highway 403, this home offers excellent accessibility for a wide range of buyers, including professionals and healthcare workers who value proximity to major employment hubs and everyday amenities. The lot size and desirable location also present incredible investment upside in a high-demand core area. Clean, freshly painted, and full of character, this home is an excellent opportunity for first-time buyers, downsizers, or investors alike—combining charm, modern updates, and long-term potential in a highly desirable location. (id:50886)
Royal LePage Flower City Realty 304
Bsmt - 482 Wheat Boom Drive
Oakville, Ontario
2 Bedrooms Basement Apartment In available for lease in an over 2700 square ft. Detached House, Located In One Of The Most Sought After Neighborhood Of Oakville, Bright And Spacious , Separate Laundry, Above Grade Window, Stainless Steel Fridge And Stove , Stackable Washer And Dryer, Carpet Free Unit, Excellent Location, Minutes To Hwy 403/407, Qew And Public Transport. Close To Major Shopping, Banks, Super Markets, Restaurants, Coffee Shops, public Parks And Much More. (id:50886)
Homelife/miracle Realty Ltd
Lower - 24 Cairns Drive
Markham, Ontario
Professionally Finished walk-out lower unit with a Large living Room , Full Eat-In Kitchen and Walk-out to back yard. Located Within the Highly Desired Markville Secondary School District, Steps to Top Elementary Schools, Markville Mall, Shopping, Entertainment, Restaurants, & Convenience of Accessibility with GO Station, Hwy 404 & 407. (id:50886)
RE/MAX Epic Realty
72 Hurst Drive
Ajax, Ontario
**Very Clean and Spacious Detached Home*Full House Including Basement** 3 Bedrooms 3 Wash rooms & Family Room**Family Friendly West Ajax Community***Very Spacious Home**Hardwood Floors Throughout, Family Room with Gas Fireplace, Stainless Steel Appliances**Modern Kitchen with Centre Island **Master Bedroom Features W/I Closet & Ensuite W/Corner Soaker/Jacuzzi Jetted Tub & Shower*** ** Oak Staircase **Garage Access From Inside**Garage Door Opener***Private Bback Yard** (id:50886)
Capital Hill Realty Inc.
202 - 666 St. Clair Avenue W
Toronto, Ontario
Experience Stylish Urban Living In This Renovated Spacious One-Bedroom Rental Unit Located In The Desirable Wychwood And Humewood-Cedarvale Neighbourhoods. Minimum Of One Year Lease Required. Bright And Freshly Painted With Newly Renovated Floors Throughout, This Unit Offers A Clean, Modern Feel And A Functional Layout With A Large Private Balcony. Enjoy Exceptional Transit Access With 24-Hour Streetcar Service At Your Door And Close Proximity To St. Clair West TTC Subway Station, Making Commuting Downtown Quick And Convenient. Surrounded By Popular Cafés, Restaurants, Shops, And Everyday Amenities Along St. Clair West. Water Is Included In The Rent. Parking Rental Space Available For $150/Month. (id:50886)
Forest Hill Real Estate Inc.
3609 - 28 Ted Rogers Way
Toronto, Ontario
Soaring above the city on the 36th floor of Couture Condominiums at 28 Ted Rogers Way, this spectacular corner suite delivers a true sense of escape in the heart of midtown. Framed by sweeping northwest views of Toronto's skyline and the tranquil green canopy beyond, the home is wrapped in light through soaring 9-foot ceilings and dramatic floor-to-ceiling windows. Each evening, the sky transforms into a breathtaking canvas of golden sunsets and shimmering city lights.Inside, the thoughtfully designed open-concept floorplan feels airy, refined, and effortlessly livable, ideal for both intimate evenings and vibrant gatherings. The sleek kitchen, finished with stainless steel appliances, granite counters, and contemporary cabinetry, anchors the space while flowing seamlessly into the living and dining areas. Both bedrooms are generously proportioned, offering flexibility for guests, a home office, or personal retreat, while the spa-inspired bath and in-suite laundry add comfort and everyday convenience. Just steps from Yonge & Bloor, with fine dining, boutique shopping, transit, and cultural landmarks at your doorstep, this residence perfectly balances dynamic city living with a peaceful perch above it all. With world-class amenities including a 24-hour concierge, fitness centre, indoor pool, and elegant party lounge, Suite 3609 offers a lifestyle defined by views, design, and elevated urban living. (id:50886)
Harvey Kalles Real Estate Ltd.
1609 - 210 Simcoe Street
Toronto, Ontario
Live At The Heart Of The Action And Enjoy The Very Best Of Downtown Toronto Living. Beautiful Bright, Spacious, Open Concept East Facing 1BR+DEN W/ Direct View Of City Hall In The Heart Of Financial And Fashion District. Integrated With Modern Finishes Including Laminate Floors, Ensuite Laundry W/ Full Washer & Dryer, Built-In S/S Appliances, Quartz Countertops, Backsplash, Minimalistic Cabinet, Floor To Ceiling Window In Living Room And More. Steps To Subway Lines, TTC Streetcar, US Embassy, U Of T, City Hall, AGO, OCAD, Eaton Centre, Restaurants, Chinatown, Hospitals And More. (id:50886)
Homelife Landmark Realty Inc.
3416 - 30 Shore Breeze Drive
Toronto, Ontario
Amazing Luxurious condo in the Sought after and Award winning Eau Du Soleil beautiful building in the heart of Mimico. Close to amenities and minutes from downtown Toronto. Right on gorgeous Lake Ontario. Great layout with 9 foot ceiling and tastefully designed kitchen with stainless steel appliances and hardwood flooring throughout. Freshly Painted!! 2 Roomy bedrooms and ensuite laundry. Private Wrap Around Balcony with a great views of both the city and the lake!!! Balcony can be Accessed from all the bedrooms as well as the living room! Open concept living at its best. Prime Sun-Filled Apartment With Breathtaking Lake And Sunset Views in This Beautiful Corner Unit!! Best 2 Bedroom Layout In The Building the 34th floor. Live The Luxury Lifestyle with Hotel Like Amenities. This wonderful and very rare unit comes with 2 Lockers and 1 parking which also has an EV Charger, So you do not need to worry about where you should get your electric vehicle charged. Do it right at your Parking spot!! Another rare feature!!! Get Your Work Done In The Office Area And Then Relax On Your Terrace Like Balcony And Soak In The Sun And Water Views. Like A Cottage In The Sky. Walk Or Bike The Nearby Waterfront Trails. Relax In Nearby Parks And Even A Beach. Get Your Groceries At The Nearby Metro Or Farmers Market In The Summer. Easy Highway And Go Station Access For Easy Commuting To Downtown. (id:50886)
Century 21 Skylark Real Estate Ltd.
89 Jack Lake Road
North Kawartha, Ontario
A charming family home located in the Heart of Apsley. Situated on over 6 acres this 3 bedroom home features a bright, spacious eat in kitchen with plenty of counter space and storage perfect for family meals. Natural light floods the living area, offering a bright space for family gatherings or cozy nights. On the main floor you will also find the primary bedroom and a 4 piece family bath. On the upper level are two more bedrooms. New windows with stylish wood trim installed in 2022 can be found throughout the home As you move outdoors you will find an enclosed porch to enjoy those fall evenings and a large deck. A new roof was installed in 2023 as an added value to this incredible property. The detached garage is an excellent space for storage or as a workshop. The property offers over 6 acres of naturally mixed tree and vegetation perfect for outdoor enthusiasts. The village of Apsley offers its residents all the amenities of a larger centre with a community centre, library, grocery store, hardware store, local shopping, eateries and more. Just 30 minutes to Peterborough or Bancroft off Highway 28N. A wonderful opportunity for a young family, couple or those looking to escape the hectic city life. (id:50886)
RE/MAX Professionals North
546 Benninger Drive
Kitchener, Ontario
***FINISHED BASEMENT INCLUDED*** Discover the Foxdale Model Home, a shining example of modern design in the sought-after Trussler West community. These 2,280 square foot homes feature four generously sized bedrooms and two beautifully designed primary en-suite bathrooms, and a Jack and Jill bathroom. The Foxdale impresses with 9 ceilings and engineered hardwood floors on the main level, quartz countertops throughout the kitchen and baths, and an elegant quartz backsplash. The home also includes an unfinished basement, ready for your personal touch, and sits on a walkout lot, effortlessly blending indoor and outdoor spaces. The Foxdale Model embodies superior craftsmanship and innovative design, making it a perfect fit for the vibrant Trussler West community. Other Floor plans available. (id:50886)
RE/MAX Real Estate Centre Inc. Brokerage-3
RE/MAX Real Estate Centre Inc.
877 Kingsway Drive
Burlington, Ontario
Nestled on one of South Aldershot’s most serene, tree-lined streets—directly across from the Burlington Golf & Country Club—this fully reimagined luxury residence offers over 4,500 sq.ft. of refined living on an expansive 11,500+ sq.ft. lot. Every detail has been thoughtfully curated, showcasing exquisite craftsmanship, rich hardwood floors, and an abundance of natural light that fills the home with warmth and sophistication. The gourmet chef’s dream kitchen serves as the heart of the home, featuring professional-grade appliances, quartz countertops, custom cabinetry, and a grand island overlooking the elegant family room with its 8-ft electric fireplace, large windows, and patio doors opening to the sun-soaked deck. The primary suite is a haven of serenity, complete with a custom walk-in closet and spa-inspired ensuite boasting heated floors, a freestanding soaking tub, glass shower, and dual vanities. Upstairs offers a private living area with a kitchenette, lounge, and ensuite bedroom—perfect for extended family or guests. The finished basement provides yet another private living space with two additional bedrooms, ideal for multi-generational living. Step outside to your private backyard oasis, featuring a new pool liner, sprawling 1,100 sq.ft. deck, lush professional landscaping, and mature trees offering total privacy. Enhanced with CCTV surveillance, new plumbing and electrical, heated floors in all bathrooms, and parking for 11 vehicles. Ideally located minutes from the lake, LaSalle Park, top-rated schools, shops, and major highways. (id:50886)
Exp Realty
522 Benninger Drive
Kitchener, Ontario
****Finished Basement Included**** Discover the Arlo Model, a thoughtfully designed 1,617 sq. ft. home that perfectly balances comfort and modern style in the sought-after Trussler West community. This charming two-storey residence offers bright, open-concept living with spacious gathering areas and well-planned functionality for today’s lifestyle. Available on walkout lots, the Arlo seamlessly connects indoor and outdoor living, providing a beautiful natural backdrop right at your doorstep. Experience the craftsmanship, quality, and innovation that define Sunlight Heritage Homes — and make the Arlo your place to call home. (id:50886)
RE/MAX Real Estate Centre Inc. Brokerage-3
RE/MAX Real Estate Centre Inc.
Lot 06 Eleanor Avenue
Hamilton, Ontario
To Be Built – Custom Luxury Semi-Detached by Zeina Homes. Featuring oversized windows for abundant natural light, a 2-car garage, 9-foot ceilings, hardwood flooring throughout, and a solid oak staircase. This thoughtfully designed home offers 4 spacious bedrooms and 2.5 bathrooms. The kitchen is finished with granite countertops, complemented by granite countertops in all bathroom vanities. Includes a convenient side entrance to the basement, ideal for a future in-law suite or additional living space. Closing by the end of 2026 with only 10% deposit required. (id:50886)
RE/MAX Escarpment Realty Inc.
Royal LePage Macro Realty
492 Pinegrove Road
Oakville, Ontario
Beautifully Renovated 3+1 Bedroom Bungalow for Lease in South Central Oakville (Bronte East)Great opportunity to lease a fully renovated family home on a deep private lot in desirable Bronte East. This bright and spacious 3+1 bedroom bungalow features 2 full bathrooms, 2 kitchens, and a double car garage. The main floor offers an open-concept living, dining, and kitchen area with hardwood floors throughout, perfect for modern family living.The finished lower level includes a large recreation room, additional bedroom with den, a 4-piece bathroom, laundry area, and a second kitchen-ideal for extended family or guests. Conveniently located close to schools, parks, shopping, and major highways.Immediate occupancy available. Minimum 1-year lease. Looking for A+ tenants. No pets and no smoking. (id:50886)
RE/MAX Real Estate Centre Inc.
1664 Queen Street W
Toronto, Ontario
Exceptional Opportunity To Own A Versatile Commercial/Residential Mixed-Use Building Right On Vibrant Queen Street West! This End-User Gem Features A Main Floor Commercial Unit With A Convenient Washroom And A Full Basement Offering Loads Of Storage Space. Upstairs, A Spacious 2-Bedroom Residential Unit Provides Comfort And FlexibilityIdeal For Live/Work Use Or Rental Income. Both The Main And Upper Units Can Be Delivered Vacant On Closing, Giving You Full Control To Occupy Or Lease As You Choose. Whether You're An Investor Expanding Your Portfolio Or An Entrepreneur Seeking The Freedom To Live And Work In One Space, This Property Delivers Incredible Potential In One Of Torontos Most Desirable And High-Traffic Locations. Dont Miss Your Chance To Own A Piece Of Queen West, Where Lifestyle, Location, And Investment Opportunity Come Together! (id:50886)
Century 21 Regal Realty Inc.
3260 Harleyford Crescent
Niagara Falls, Ontario
This 5-level side-split is immaculate throughout and is located on a small, quiet circle within two minutes walk of the Niagara River. Approx. 2100 square feet of finished living space! Even the road has been upgraded with new sidewalks, curbs and tree planting. Totally renovated in recent years from 2016 onwards - Newer furnace, windows, siding, shingles, engineered flooring, custom shed, internal doors, garage door and much more. New a/c in 2025. The foyer leads to a two piece washroom and family room with gas fireplace, overlooking the covered patio and fully fenced back yard. Up a few steps to the spacious, formal living room, dining room and self-contained kitchen with quartz counters, overlooking the family room with gas fireplace below. Up a few more steps and you will find the three bedrooms and family bathroom. The lower level from the foyer leads you to a generous recreation room, a further bedroom area and a 4 piece bathroom. The lowest level, basement space, is the furnace room, storage space and laundry room. This home is truly move-in ready will all the upgrades taken care of by the current owner. (id:50886)
Bosley Real Estate Ltd.
114 Styles Drive
St. Thomas, Ontario
Located in Millers Pond near park & trails is the Sedona A model. This Doug Tarry built, semi detached 2 storey home has 1845 square feet on two levels of incredible living space! A welcoming foyer leads to a spacious open-concept including a 2pc bathroom, kitchen, dining room, great room and mudroom with large walk-in pantry occupy the main level. The 2nd level features a total of 3 spacious bedrooms, 4pc bathroom, primary bedroom (with a large walk-in closet and 3pc ensuite) and a laundry room (with laundry tub). The lower level is unfinished but has potential for future rec room, bedroom and 3pc bathroom. Attached 1.5 car garage, beautiful Luxury Vinyl Plank flooring in the main living spaces, a tile backsplash & quartz counters in the kitchen, & cozy carpet in the bedrooms are just a few items of note. Doug Tarry Homes are both Energy Star & Net Zero Ready certified. Doug Tarry is making it even easier to own your home! Reach out for more information regarding HOME BUYER'S PROMOTIONS!!! All that is left to do is move in, get comfortable, & Enjoy! Welcome Home! (id:50886)
Royal LePage Triland Realty
870b 6th Line W
Trent Hills, Ontario
Fall in love with this beautifully updated Century Home on 1.527 stunning, private Acres surrounded by mature trees and peaceful country charm atop a hill - just minutes from downtown Campbellford. Inside, 9-ft ceilings and a bright, fully renovated Kitchen with Granite Counters, a large Island, heated floors, and California shutters blend character with modern comfort. Major updates include newer Plumbing, Thermal Windows, Roof, Hot Water Tank, Septic, 200-Amp Service, and Forced-Air Propane heating. Enjoy two Propane Fireplaces and a spectacular $60,000 rear Patio overlooking the tranquil yard that backs onto Greenspace. The property also offers a circular Driveway and a 3-level detached Barn offers Storage or Studio potential. Warm, welcoming, and move-in ready! Quick closing available! (id:50886)
RE/MAX Impact Realty
534 Triangle Street
Ottawa, Ontario
Discover the charm of a freehold corner townhome at 534 Triangle St. Property 4 Spacious Bedrooms + 3 Full Bathrooms Ideal for growing families or guests. Double-Car Garage Convenient, secure parking with extra storage space. Beautiful Hardwood Floors Gleaming oak on the main level enhances the open-concept feel. Bright, Open Layout. The modern main floor flows seamlessly from living, dining, to kitchen, perfect for entertaining or everyday life. Corner Lot Perks: More natural light, added privacy, and a sense of space unique to corner units. Master Retreat Generously sized master bedroom complete with a private ensuite bathroom. Additional Bathrooms No more morning traffic jams with three full baths to serve the household. Highly Desirable Location Close to schools, parks, shopping, transit, and all that Ottawa's vibrant communities have to offer. Why You'll Love It: This home blends functionality with elegance, perfect for families who love to host. The hardwood main floor is not only timeless; it adds warmth and character. Meanwhile, the open concept design invites daily interaction, whether you're cooking, relaxing, or entertaining. With four bedrooms and three bathrooms, it's designed for comfort and convenience. The double garage brings peace of mind, offering both practical storage and protection for your vehicles. As a corner unit, this townhome boasts more windows, better airflow, and a sense of solitude that sets it apart from typical developments. Location Snapshot: Walking distance to reputable schools. 24 Notice required for showings. (id:50886)
Century 21 Atria Realty Inc.
5 Louisa Street
Halton Hills, Ontario
For that rural feel with City conveniences, don't miss this pretty pocket in Norval, steps to the Credit River. This 4 bedroom bungalow sits on a large 50' x 129' lot with detached oversized garage with 220 power, new garage door & back door to garden. Enjoy the proximity to many natural features while only 10 minutes to shopping in Georgetown or Brampton and 12 minutes to the 401/407. Share this off-the-beaten-track cul-de-dac with only six other households. Bring some TLC to make this house your own. (id:50886)
Royal LePage Meadowtowne Realty
Upper - 41 Danesbury Crescent
Brampton, Ontario
Discover comfort and modern updates at 41 Danesbury Crescent, a beautifully upgraded 3-bedroom, 2-bathroom home in Brampton's desirable Southgate community. This bright, thoughtfully designed space features an open-concept living and dining area, providing plenty of room for everyday living and entertaining. The newly refreshed kitchen includes stainless steel appliances, quartz countertops, and ample cabinet space. Added conveniences like free wifi, your own private washer and dryer, two parking spaces, and shared access to the backyard make daily life even easier. The tenant will be responsible for managing the snow removal, maintaining the lawn, and taking the bins out on collection day. They will also cover 50% of the monthly utilities, and a $100 monthly discount will be applied for these responsibilities.This property offers incredible value in a well-connected neighbourhood with parks, schools, shopping, and transit just moments away. Thoughtfully updated and move-in ready, it's an ideal choice for families or professionals seeking both comfort and convenience. (id:50886)
RE/MAX Ultimate Realty Inc.
Lower - 41 Danesbury Crescent
Brampton, Ontario
Experience modern comfort in the spacious lower level of 41 Danesbury Crescent, a newly updated 3-bedroom, 2-bathroom suite in Brampton's desirable Southgate community. This well-designed unit offers a functional layout with defined living, dining, and kitchen areas that provide plenty of room for everyday living. The refreshed kitchen is equipped with stainless steel appliances, quartz countertops, and ample cabinetry, combining style with practical convenience. Additional features include free wifi, your own private washer and dryer, one dedicated parking space, and shared backyard access. With no maintenance responsibilities, this suite is ideal for individuals, couples, families, or professionals seeking a modern, low-maintenance home in a fantastic neighbourhood. Located close to parks, schools, transit, and shopping, this lower-level unit offers incredible value in a well-connected community. Tenant is responsible for 50% of the monthly utilities. (id:50886)
RE/MAX Ultimate Realty Inc.
408 - 15 Viking Lane
Toronto, Ontario
*Rare* Luxurious 1 Bedroom Suite Built By Tridel. Located In The Heart Of Etobicoke. Open Concept Eat-In Kitchen With Living Room. Lots Of Natural Lighting. Great Building Amenities, Convenient Location, Steps To The Ttc. Easily Accessible To Qew, Hwy 401 & 427. Minutes Walk To Kipling Subway, Starbucks, Restaurants, Shops, Parks & More. Perfect For First Time Home Buyers Or Investors! Includes 1 Parking and 1 Locker! Don't Miss Out!! (id:50886)
Timsold Realty Inc.
408 - 15 Viking Lane
Toronto, Ontario
*Rare* Luxurious 1 Bedroom Suite Built By Tridel. Located In The Heart Of Etobicoke. Open Concept Eat-In Kitchen With Living Room. Lots Of Natural Lighting. Great Building Amenities, Convenient Location, Steps To The Ttc. Easily Accessible To Qew, Hwy 401 & 427. Minutes Walk To Kipling Subway, Starbucks, Restaurants, Shops, Parks & More! Includes 1 Parking and 1 Locker! Don't miss out! (id:50886)
Timsold Realty Inc.
362 Dunsmore Lane
Barrie, Ontario
THIS TOTALLY RENOVATED 2 STORY END UNIT TOWNHOME AWAITS YOU. THE HOME INCLUDES S/S DOUBLE DOOR FRIDGE, STOVE, DISHWASHER ,OVER THE RANGE MICROWAVE AND WHITE WASHER/DRYER IN FINISHED BASEMENT. THE FENCED BACK YARD FEATURES A HUGE DECK AND PRIVACY WITH NO HOMES BEHIND. CLOSE TO THE #400 HWY, ROYAL VICTORIAN HOSPITAL, SHOPPING AND GEORGIAN COLLEGE. ENJOY WINTER AND SUMMER ACTIVITIES ON NEARBY SIMCOE AND LITTLE LAKES. COME VISIT! NO SMOKERS , PETS TO BE APPOVED BY LANDLORD. AAA TENANTS NEED ONLY APPLY. (id:50886)
Right At Home Realty
1 Black Ash Trail
Barrie, Ontario
This beautifully updated detached home on a premium corner lot offers a modern interior, functional layout, and a resort-style backyard perfect for everyday living and summer enjoyment. With smooth 9 foot ceilings, modern pot lights, and fresh paint on the main floor, the home feels bright, clean, and modern the moment you step inside. The kind of space that instantly makes you feel "I'm home". The private backyard features a saltwater in-ground pool, landscaped gardens, and multiple areas to relax or entertain. Set in a family-friendly neighbourhood close to excellent schools, parks, and amenities, this property blends comfort, style, and convenience. Inside, the open-concept main floor includes a spacious living and dining area that flows into the upgraded modern kitchen. The inviting family room features a gas fireplace and large windows that fill the home with natural light. Upstairs, the primary suite includes a custom walk-in closet with built-in organizers and a 4 piece ensuite with a relaxing soaker tub. Two additional bedrooms and another full bathroom complete the second floor. The finished basement adds valuable living space, offering a large recreation room, an additional area suitable for a queen-size bed, a stylish 3 piece bathroom, and a built-in bar with wine fridge perfect for hosting or unwinding. Additional features include: saltwater pool system, high ceiling double garage with mezzanine storage, two heavy-duty tire racks, 240V EV charging line, automatic garage door opener, under-sink water purification system, central vacuum, newer hot water tank (rental). A move-in ready home with modern upgrades, a welcoming feel, and an exceptional backyard in a great family neighbourhood. Roof: 2018 Furnace: 2021 AC: 2004 Kitchen reno: 2017 Main floor Vinyl 2017 Basement 2017 California shutters 2017 Pool liner 2017 Pool heater 2017 Pool pump 2019 Backyard interlock 2018 (id:50886)
RE/MAX Crosstown Realty Inc.
63 The Queensway
Barrie, Ontario
Welcome to this beautifully renovated home, featuring four bedrooms and five bathrooms. Located in a family friendly neighbourhood conveniently located within walking distance to shops, transit, restaurants and both Hwy 11 and Hwy 400 for the commuters! Added bonus, you can sip your morning beverage as you watch your little ones go to school across the street! This home is 3569 sq ft. fully finished and entirely carpet-free, ensuring a sleek and modern aesthetic. The versatile layout offers sophisticated living spaces, while the private backyard, complete with a spacious wooden deck, is ideal for outdoor entertaining & plenty of family dinners being accessible directly off the kitchen! A charming front porch enhances the homes curb appeal, while tasteful updates throughout add a touch of elegance. The gourmet kitchen, adorned with quartz countertops, stainless steel appliances, newer windows, a chic backsplash with under-cabinet lighting, and a well-appointed pantry, completes this bright space! Upper level has 4 bedrooms with 2 ensuite bathrooms and a Jack & Jill bathroom that serves the other 2 bedrooms. Tastefully done interior offers a neutral paint decor with big beautiful windows complete with California shutters. The completely finished basement offers even more room to spread out with a media room, a 3 piece bathroom, a den, more bonus area and laundry. The basement has also been plumbed in for a 2nd kitchen! It really is a must see! You won't be disappointed. (id:50886)
Century 21 B.j. Roth Realty Ltd.
1035 Northern Prospect Crescent
Newmarket, Ontario
Beautifully Well-Cared For Bungalow In Highly Coveted Stonehaven In Newmarket. Exquisite Family Home Offering A Bright Open Concept Layout With Spacious Rooms. 9' Ceilings On The Main Level, Foyer Cathedral Ceiling & 10' Ceiling Plus Mini Vaulted Ceiling In The Sunken Living With Beautiful Windows Providing Lots Of Light And Airiness. Rich Hardwood Floors, Upgraded Kitchen & Main Bathroom. The Beauty & Warmth From The Double Sided Gas Fireplace Can Be Enjoyed In Both The Dining & Family Rooms. Plenty Of Windows Enhance The Charm Of This Beautiful Bungalow. This Spacious Primary Bedroom With A Four Piece Ensuite Bathroom & His & Hers Closets Offers A Retreat From The Hustle & Bustle Of Normal Family Living. The Open Lower Level Has More Than Enough Space To Create The Entertainment/Theatre Room Of Your Dreams Along With A Rec Room For Your Children/Teenagers, A Nanny/Granny Suite & A Gym All To Suite Your Family's Needs & Desires. Massive Fenced Backyard Features A Salt Water Inground Swimming Pool, Rockery, Patio, Pergola & An Abundance Of Mature Trees, Shrubbery & Gardens That Will Have You Rushing Home To Savour This Tranquil Environment. There is Nothing Like A Private Backyard Retreat Where You & Your Family Can Enjoy Hot Summer Days In A Cool Saltwater Pool & Lounge & Dine Al Fresco On The Patio. New Front Door & Side Lights (Approx. '20), Upgraded Granite Countertops & Travertine Backsplash (Approx. '14), Upgraded Main Bathroom (Approx. '14), BBQ Gas Hookup. The Swimming Pool Is Professionally Opened & Closed Annually. Flat Ceilings In Kitchen & Family Room, High Baseboards, Sunken Main Floor Laundry Room With Closet & Direct Access To The Garage. Just Steps Away to The Much Loved Ravine/Greenspace With Walking Trails & Ponds Where All Are Welcomed. This Beautiful Home Is Move-In Ready. The Interior Is Decorated In Contemporary Rich Designer Colours That Are Neutral Enough To Accommodate Your Personal Taste & Decor. A Must See. You Will Not Be Disappointed! (id:50886)
RE/MAX Hallmark York Group Realty Ltd.
Lower - 17 D A Jones Avenue
New Tecumseth, Ontario
*** All-Inclusive Rental Available February 1, 2026 *** - Spacious Apartment Located Within The Lower Level Of A Bungalow, Nestled Within The Highly Desirable Community Of Beeton! Offering 2 Large Bedrooms, 1 Bathroom, 1 Driveway Parking Space, And Approximately 1,000 Sq Ft Of Comfortable Living Space! Modern Laminate Flooring Throughout! Bright And Open-Concept Layout Featuring A Spacious Kitchen, Living, And Dining Area! High Ceilings And Oversized Windows Provide An Abundance Of Natural Light! Generous 3-Piece Bathroom! Shared Laundry With Upper Level Tenants! Includes The Use Of All Utilities (Excluding Cable And Internet)! Ideally Located Close To Charming Downtown Beeton, Local Shops, Restaurants, Parks, Schools, Walking Trails, And Easy Access To Highways And Surrounding Communities! A Fantastic Opportunity To Call This Welcoming Space Home! (id:50886)
RE/MAX Experts
587 Kleinburg Summit Way
Vaughan, Ontario
Luxury detached home in Kleinburg's most prestigious pocket with a LEGAL walkout basement apartment - perfect for extended family or rental income. Offering approx. 2,530 sq ft + fully finished lower level, this home impresses from top to bottom with 10 ft ceilings on the main floor, 9 ft on the upper level, and 9 ft in the basement.The chef's kitchen is fully upgraded with 36" Wolf appliances, quartz counters, pot filler, and custom cabinetry - an entertainer's dream. Elegant, upgraded washrooms feature quartz in the main bath and granite counters in all others. Thoughtful second-floor layout includes convenient laundry and a loft area, ideal as a home office, kids' study, or cozy sitting nook.The bright walkout basement offers a separate living space with 1 bedroom, full washroom, and kitchen - easily rented out or used as an in-law suite. All this just minutes to Kleinburg Village, boutique shops, restaurants, parks, and trails.A rare combination of location, luxury finishes, and income potential - truly a Kleinburg gem. (id:50886)
Century 21 People's Choice Realty Inc.
721 - 7167 Yonge Street
Markham, Ontario
'World On Yonge" (Parkside Tower), Beautiful 2 Bedroom 2 Bathrooms Condo With Unobstructed South View, 9 Ft. Ceilings, Open Concept Design, 24Hr Concierge, Direct Access To Indoor Shopping Mall, Full Size Grocery Store, Medical Offices, Restaurants, Banks, Hotel And More. Direct Access To Public Transportation, Viva, Ttc, Steps To Centrepoint Mall, Asian Supermarket, Schools. (id:50886)
Century 21 Heritage Group Ltd.
24 Testa Road
Uxbridge, Ontario
Welcome to this spacious and beautifully maintained family home, perfectly situated in one of Uxbridges most desirable neighbourhoods. Conveniently located close to top-rated schools, Uxpool, parks, and shopping, this property offers the ideal combination of comfort, space, and convenience. The main level features a layout designed for family living and entertaining. A large eat-in kitchen offers plenty of cabinetry, counter space, and natural light, seamlessly opening to the inviting family room complete with a cozy fireplace perfect for relaxing evenings. Walk out to a large deck overlooking a very private, tree-lined backyard, offering a peaceful outdoor retreat surrounded by beautiful landscaping. Upstairs, the spacious primary bedroom features a 4-piece ensuite and a generous walk-in closet, providing a quiet sanctuary at the end of the day. Additional bedrooms are well-sized and ideal for family members, guests, or a home office. The finished walkout basement adds incredible versatility, featuring a fully equipped in-law suite with its own separate entrance. This bright lower-level space includes a bedroom, 3-piece bathroom, separate laundry, kitchen, and comfortable living room with a fireplace perfect for extended family, guests, or potential rental income. Additional highlights include central air conditioning, all-brick construction, and pride of ownership throughout. With its functional layout, private setting, and prime location close to everything Uxbridge has to offer, this home truly has it all a rare find that blends suburban comfort with small-town charm. (id:50886)
Coldwell Banker - R.m.r. Real Estate
15 Carere Crescent Unit# 26a
Guelph, Ontario
Welcome to 15 Carere Crescent, a charming 2-bedroom, 2-bathroom home located in the highly desirable Lakeview complex in Guelph’s vibrant north end. Set within the scenic, pet-friendly “Live By The Lake” community, this unit is ideal for outdoor lovers and pet owners alike. Step inside to a modern kitchen featuring stainless steel appliances, plentiful cabinetry, and excellent pantry space. The adjoining dining area is brightened by large windows, creating an inviting setting for everyday meals or gatherings. Around the corner, the spacious living room is filled with natural light and offers direct access to your private backyard—an ideal spot to unwind, entertain, or let your puppy play. The open-concept main level ensures a seamless flow between cooking, dining, and relaxing. On the lower level, both bedrooms provide a quiet and comfortable retreat. The primary bedroom impresses with two sizable closets and abundant natural light from multiple windows. A second bedroom, a 4-piece bathroom, and conveniently located laundry complete this level. Enjoy the convenience of a dedicated parking space right outside the unit and easy access to public transit. All essential amenities are just a 5-minute drive away, offering the perfect balance of suburban calm and urban convenience. Experience the welcoming lifestyle that 15 Carere Crescent and the Lakeview community have to offer! (id:50886)
Exp Realty
209 - 1795 Markham Road
Toronto, Ontario
Beautiful 2 Bedroom Town House In A Prime Location. Modern Living With Open Concept. Steps To 24 Hrs Transit Access, Shopping, Banks, Mins To Hwy 401 & High School, University, Centennial College, Scarborough Town Centre. (id:50886)
Homelife/future Realty Inc.
518 Bellamy Road N
Toronto, Ontario
This Detached Home Fully Renovated Top To Bottom. Bright And Spacious 3 Bedroom 2 Baths. Custom Made Kitchen W/Granite C/T, Marble Flooring Kitchenaid Appliances. Finished Basement With Big Kitchen Quartz Counter Top And Washroom. Pot Lights And Hardwood Floor Throughout The House. Extras: 2 Fridges, 2 Gas Stoves, 2 Microwaves, B/I Dishwasher, Washer & Dryer , Cavavin (Wine Fridge) Tankless Hot Water Tank, High Eff. Lennox Furnace & A/C (id:50886)
Homelife/future Realty Inc.
31 Scarden Avenue
Toronto, Ontario
Location!! Location!! High Demand Location In Agincourt! FULLY RENOVATED! Hardwood Floor, Modern KITCHEN, 2 Full Washrooms. Upper Level With Self Contained 4 Bedrooms With 2 Full Washrooms With Open Concept Living & Dining Steps To Excellent Amenities, Agincourt CI, Public & Catholic School, Agincourt Recreations Centre, Parks, Library, STC, Shopping Centre And Minutes To TTC Bus, Go Station, Hwy 401, Hwy 404 & Hwy 407. Suitable For Larger Family With Own Separate Washer & Dryer And 4 Car Parking For The Upper Level. Walk To Shopping Plaza, Just Steps Down To 3 Route 24 Hrs(Warden Ave, Sheppard Ave, Birchmount Rd) TTC, School Just 10 Min, Centennial College, UofT, STC, Fairview Mall, Don Mills Subway, New LRT, Just Minutes To Hwy 401, Hwy 404 And Much More... (id:50886)
Homelife/future Realty Inc.
253 Gerrard Street E
Toronto, Ontario
Discover a charming restaurant in the bustling East End, currently serving delightful Asian cuisine. This location spans approximately 900 sq ft and offers an incredibly affordable rent of just $3500 + HST. The lease expires in 2030 with an additional 5-year option. This prime spot is perfect for a café, dessert venue, or any type of restaurant. Don't miss this opportunity to run a restaurant for under $4,000 in rent and no TMI, water bills are fully covered by landlord. Seize the chance now! (id:50886)
RE/MAX Excel Realty Ltd.
425 Superior
Lasalle, Ontario
Welcome to your dream home in the heart of LaSalle! Located in one of the town’s most desirable neighbourhoods and set directly across from a beautiful park, this J. Rauti executive 2-storey property offers the perfect blend of comfort and style. Step inside to a bright, open main floor with plenty of space for family living and entertaining, and an updated kitchen, complete with a walk-in pantry and brand-new appliances. Watch the kids at the park while you prepare dinner! Upstairs offers generously sized bedrooms and well designed bathrooms, including a luxurious 5-piece primary ensuite. The fully finished basement is perfect for a family room, and a games area where mini-sticks can rule! Also on the lower level is space for a home gym, a wet bar area, and a dedicated, private space for hosting guests. Outside is your own private oasis. Enjoy a gorgeous inground salt water sports pool, a tiki bar, fruit bushes and plants, and a large stamped concrete patio with multiple areas to unwind, gather, or entertain all summer long. Adding even more value, the home includes income-generating solar panels, providing ongoing savings and a smart investment for the future. Walking distance to LaSalle Public School. Don't miss your chance--this is the one you've been waiting for! (id:50886)
Kw Signature
102 Kerr Avenue
Chatham, Ontario
3 YR OLD SEMI DETACHED FOR RENT. THE RENT IS $2300.00 MONTH INCLUDES HYDRO, WATER, GAS AND WIFI. THE LEASE IS FOR THE MAIN FLOOR ONLY. FEATURES 2 BEDROOMS, 2 FULL BATHS (ONE BEING ENSUITE), MAIN FLOOR LAUNDRY. LARGE OPEN CONCEPT LIVINGROOM/DININGROOM COMBO WITH GAS FIREPLACE. FRIDGE, STOVE, DISHWASHER, WASHER AND DRYER. DOUBLE CAR GARAGE. (id:50886)
Royal LePage Peifer Realty Brokerage
1 Jarvis Street Unit# 511
Hamilton, Ontario
Welcome to this Spacious Floor plan corner unit with wrap around Balcony and PARKING!! This Two Bedroom ( 627 sqft interior and 353 sqft balcony) brings an open concept living area with access to the Oversized Balcony. The balcony has great space for an additional entertaining area. Oversized windows emulate the natural sunlight. Don't miss out on this convenient location just steps to the heart of downtown, the GO Station, City Transit, Restaurants, Shopping, The Hamiltons Farmer Market, The Bayfront and more. This Building is equipped with an Exercise/Workout Room. (id:50886)
RE/MAX Real Estate Centre Inc.
1 Jarvis Street Unit# 511
Hamilton, Ontario
Welcome to 1 Jarvis – Modern Condo Living in the Heart of Hamilton! Experience urban living at its finest in this bright and contemporary 2-bedroom suite featuring an open-concept layout and a private oversized balcony. The spacious design allows for flexibility — the second bedroom can easily serve as a home office, dining area, or guest room – the choice is yours! Enjoy sun-filled interiors through oversized windows that flood the space with natural light, creating a warm and inviting atmosphere. Perfectly situated just steps from downtown Hamilton, this prime location offers unmatched convenience with easy access to the GO Station, city transit, restaurants, shopping, the Hamilton Farmers’ Market, the Bayfront, and more. Residents of 1 Jarvis enjoy premium building amenities, including a fully equipped fitness centre, front desk concierge and modern common areas. Don’t miss this incredible opportunity to live or invest in one of Hamilton’s most exciting new development! (id:50886)
RE/MAX Real Estate Centre Inc.
205 Thames Way Unit# 28
Hamilton, Ontario
ATTENTION FIRST TIME HOMEBUYERS…. Time to SAVE 5% GST on your NEW TOWNE! DiCENZO HOMES welcomes you to save on UNIT #28 at HAMPTON PARK. Located where COUNTRY meets the CITY & CONTEMPORARY DESIGN meets CALIFORNIA ELEGANCE. Open the door & “warm walnut” VINYL PLANK FLOORING leads you to a WIDE OPEN CONCEPT LIVING, DINING & KITCHEN AREA. This DESIGNER KITCHEN boasts 2 TONE CABINETRY, with UPGRADED STAINLESS STEEL APPLIANCES, STONE COUNTERTOPS & ISLAND with BREAKFAST BAR. LUX LIVING & DINING SPACE will make YOUR HOME “THE PLACE TO BE”!!! When the Guests have left or perhaps chose to stay…3 SPACIOUS BEDROOMS AWAIT & a SLEEK MAIN BATH with STONE COUNTERTOPS. The PRIMARY BEDROOM is a TRUE RETREAT with a LARGE WALK IN CLOSET & SPA INSPIRED ENSUITE with GLASS FRONT SHOWER with CUSTOM SHOWER NICHE & POTLIGHT. This TOWNE includes over $35,000 in UPGRADES, is just minutes from everything… UNIT #28 can be YOURS in as little as 30 DAYS!!! (id:50886)
Coldwell Banker Community Professionals
689 Penny Lane
Burlington, Ontario
Welcome to 689 Penny Lane, nestled in a prime Aldershot location, and situated on a mature pie-shaped lot. This all-brink bungalow offers over 3,000sf of space. The main level of over 1,600sf offers a living room with vaulted ceiling giving it an expansive feel. Separate dining room perfect for those family dinners. The super-sized kitchen offers an abundance of cupboard/counter space, and the large island provides additional prep space and seating. Convenient stacking laundry here also! Large dinette area with patio doors leading to an upper-level deck. The main level is completed with three bedrooms and a large 4pc bath. HW floors in LR, DR and all bedrooms. A circular oak staircase leads down to the fully finished lower level. This level offers a 4th bedroom, a second full kitchen, extra large living/dining area (that could use some space to create a 5th bedroom), a 3pc bath and a second laundry area, Separate entrances from garage and walk-out to large stone patio. This lower space offers a wide range of options like added space for a large family, an in-law or teen suite, or possible rental unit. The large pie-shaped lot offers a wide and deep backyard space for kids playing or maybe a future pool. The double drive easily accommodates 4+ cars. The double garage has a side entrance and lower-level access. Close to the GO Station, 403, QEW, 407, Fortino’s, Mapleview Mall, LaSalle Park, and Downtown Burlington, but still in a quiet family-friendly neighborhood. RSA. (id:50886)
Judy Marsales Real Estate Ltd.
8 Cree Lane
Ashfield-Colborne-Wawanosh, Ontario
Heres a uniquely situated, well-maintained 2-bedroom, 2-bath home, located on a spacious lot that offers a private backyard. From the attractive street presence to the lovely gardens, this home feels so welcoming. The floor plan offers a bright atmosphere with the main living space being open-concept, a gas fireplace and separate den addition. You'll appreciate the convenience of central air. Outside, the covered back porch with its gazebo is the perfect place to unwind or share a cup of coffee. The property also features a garage with additional workshop space, plus plenty of parking: three spaces in the lane and one in the garage. Set within a friendly land lease community, you'll enjoy so much more than just a home. Stroll the private sandy beach with Lake Huron spectacular sunsets, enjoy the tranquil setting in the mature trees, visit the clubhouse, meet new friends, or make use of the woodworking shop. Here, retirement living is not just easy, its truly enjoyable. (id:50886)
Royal LePage Heartland Realty
128 Boulder Way
Ottawa, Ontario
Welcome to 128 Boulder Way! This meticulously maintained single home in the family-friendly neighbourhood of Barrhaven awaits it's next occupant! Sitting close to great schools, all needed amenities/shopping (including Costco, Walmart, etc.), walking/biking paths, transit stations, parks, & only 25 minutes to downtown - makes this a great suburban home while still close to everything. Main level offers a spacious and functional layout with hardwood floors throughout; a kitchen offering great storage, tons of counter space & all appliances; sun-filled living/dining areas with gas fireplace and easy walk-out access to your fully fenced-in backyard, and finally a powder bathroom & inside access to a double car garage (with auto-opener). 2nd level boasts 3 generously sized bedrooms & 2 full baths - 1 of which is a 3PC en-suite to the Primary bedroom, which also has a walk-in closet. Finished basement offers large rec room, laundry, & tons of storage space. Tenant pays all utilities. Available January 1st! (id:50886)
RE/MAX Hallmark Realty Group
202 Bourdeau Street
The Nation, Ontario
Welcome to this turnkey 3 bed, 2.5 bath semi-detached home, built in 2021, and offering the rare bonus of TWO garages, Enjoy peaceful pond views and no rear neighbours on this quiet street in family-friendly Limoges. A bright foyer with large closet welcomes you into an open-concept main level, featuring a spacious living/dining area anchored by a shiplap feature fireplace wall. The well-designed kitchen offers a breakfast-bar island, ample cabinetry and under-cabinet lighting. Patio doors open to the fully fenced backyard with a 10' x 10' deck, gazebo, green space and access to the detached garage. Upstairs, natural light fills a generous sized primary suite boasting a spacious walk-in closet and cheater ensuite access. Two additional bedrooms are served by the cheater bathroom with double sinks, a freestanding tub and separate shower. A convenient second-level laundry room with custom cabinetry completes the level. The finished lower level adds even more versatile space with a recreation room perfect for an office, gym or playroom with the added bonus of a 3pc bathroom and storage space. Hardwood, ceramic & laminate flooring throughout - no carpet! Parking is abundant with an attached garage, a 4 car driveway and the added bonus of a 24' x 20" heated detached garage - ideal for hobbyists, extra storage or a workshop. Located just minutes from the Sports Complex, Calypso Water Park, ATV, walking & snowmobile trails in Larose Forest and all this only 25 minutes to Ottawa. A great opportunity to settle into a growing community.! (id:50886)
Exp Realty
403 - 327 Breezehill Avenue S
Ottawa, Ontario
QUICK CLOSING POSSIBLE! Discover stylish urban living in this upgraded turnkey 2 bedroom condo with each their own ensuite bathrooms just moments from the Civic Hospital (both existing and new locations!), Little Italy, Dow's Lake, O-Train and so much more! Located in the exclusive Radcliffe building by award-winning DOMICILE developer, this unit blends modern comfort with an unbeatable walkable lifestyle. A spacious foyer with double closets brings you into a versatile den, perfect for a home office or study. The bright, open-concept living and dining area extends to a private covered balcony with a gas BBQ hookup (BBQ included!). The well appointed kitchen offers granite countertops, a breakfast bar, stainless steel appliances (including gas stove), ample cabinetry and upgraded flooring. The primary suite features double closets and a luxurious 4 pc ensuite, while the second bedroom also has its own ensuite bathroom. Additional perks include recently refinished flooring, recent repainting, in-unit laundry, underground parking and TWO storage lockers (1 being on the same floor as the unit). Condo fees include heat and water, plus access to excellent amenities: a gym, party room, bike storage and underground parking. Set in one of Ottawa's most desirable and walkable neighbourhoods, you're steps from cafes, restaurants, parks and the LRT station...making commuting effortless, whether downtown or to the airport (just a 20-minute direct transit ride). Just 5 minutes drive to the Civic Hospital! Ideal for urban professionals seeking low-maintenance living without compromising on location or lifestyle. Easy to view! (id:50886)
Exp Realty

