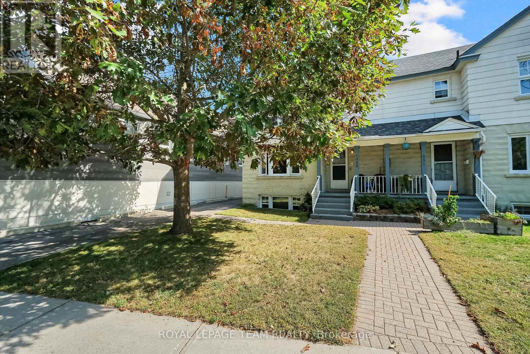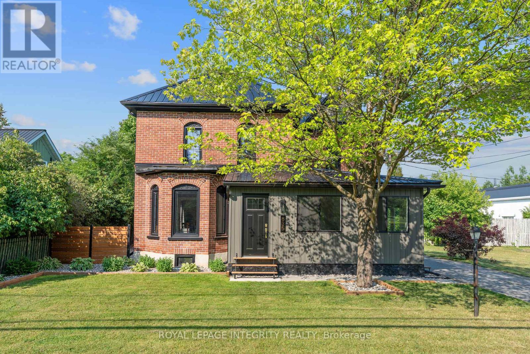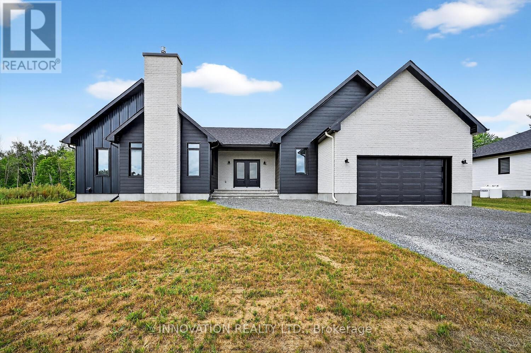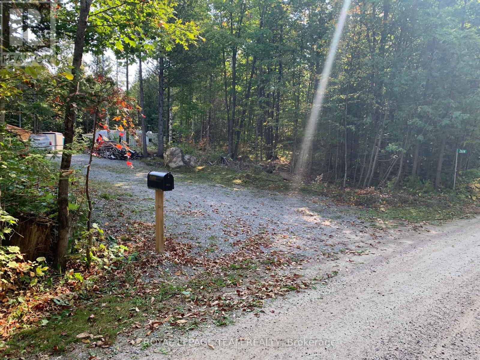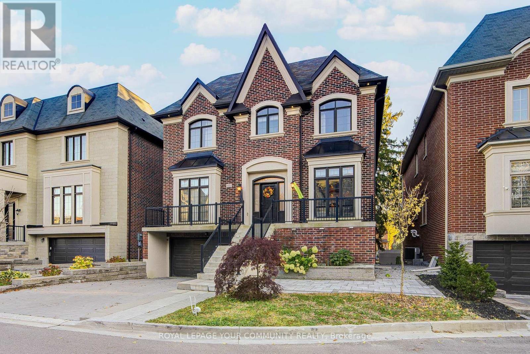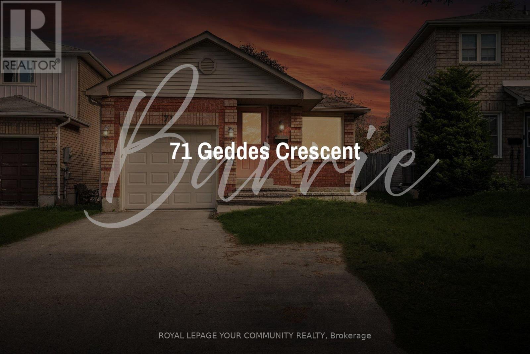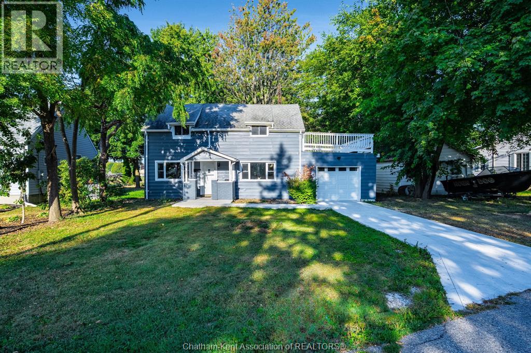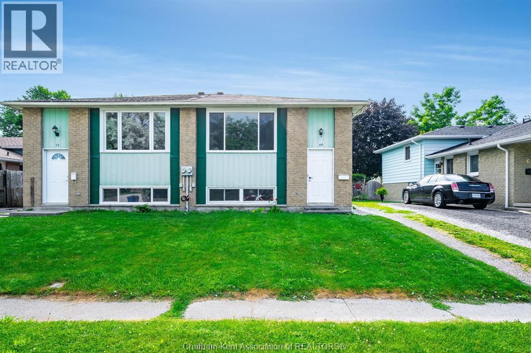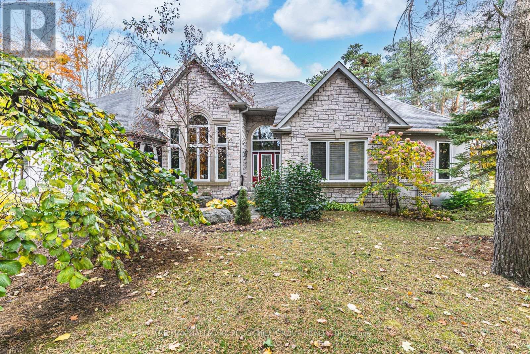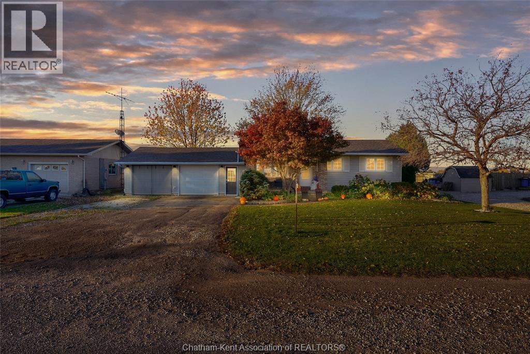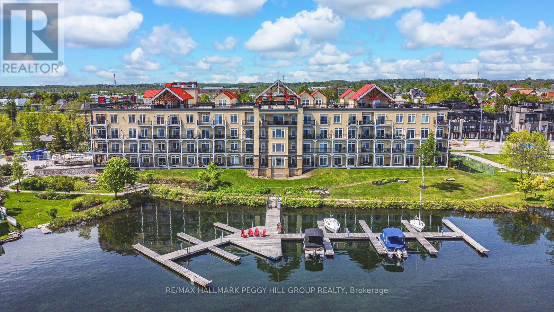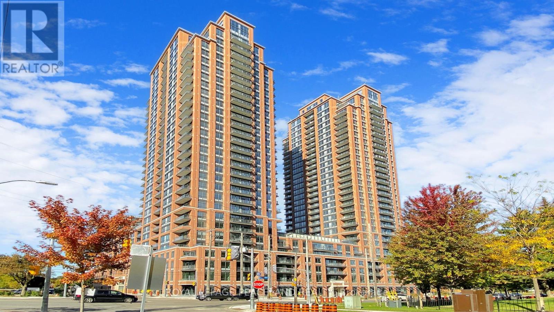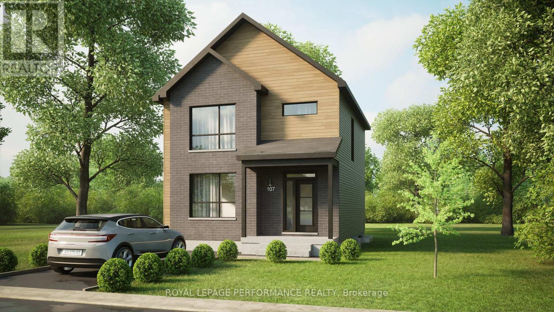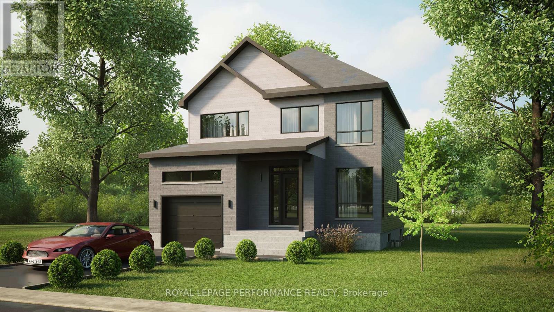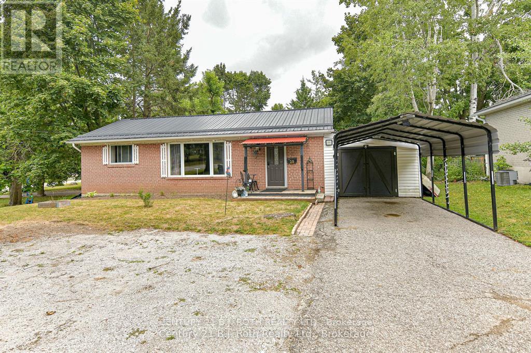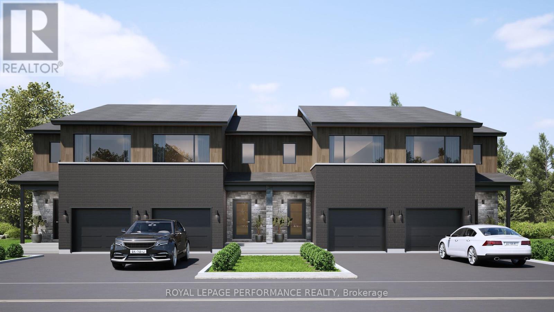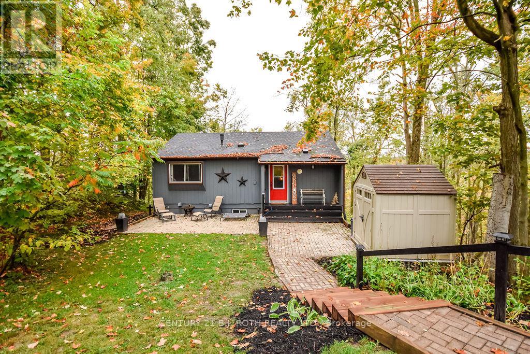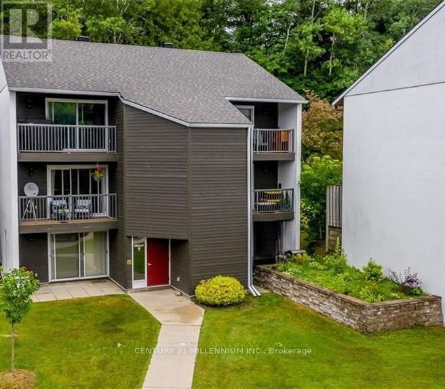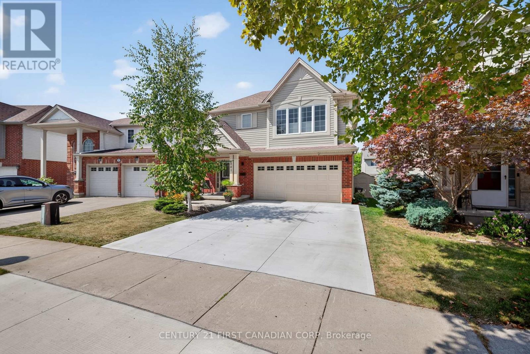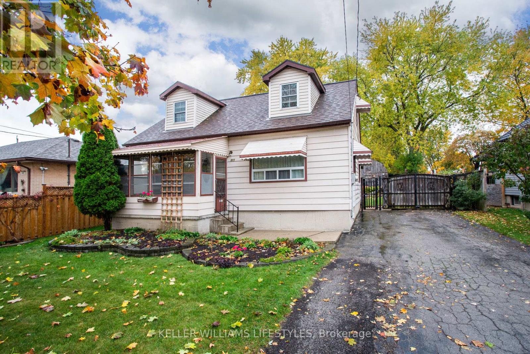2 - 1089 North River Road
Ottawa, Ontario
Unit 2 - 1089 North River Road. Top floor unit available immediately. $1800/month. Rent includes the hot water heating, water/sewer, hot water tank, *** Hydro paid by tenant ***, 1 PARKING SPOT and shared LAUNDRY (Note: hookups for tenants to bring their own SMALL apartment size washer/dryer with a tray required for the washer to prevent leaks) TRENDY neighbourhood with Rideau River at your front door. Walking distance to RCMP, shops, groceries and Sandy Hill with new foot bridge over the Rideau River. Affordable TWO bedroom with hardwood flooring in the living room, dining room and bedrooms. Freshly painted and well maintained. *** Longer term tenant is ideal *** 24 Hour irrevocable on all offers to lease. Credit application must accompany all offers to lease. (parking spot under Oak tree at front of building) some storage at back staircase on mezzanine. (id:50886)
Royal LePage Team Realty
835 Prescott Street
North Grenville, Ontario
Simply spectacular! Welcome to this completely updated 3-bedroom century era home in the heart of Kemptville. Set on a spacious & private half acre lot with detached 2 car garage, this home offers a perfect blend of small-city charm and modern convenience. Virtually all aspects of the home have been improved- from insulation in the basement to feature ceilings & walls, all the way up to the new steel roof. Inside and out, the current owners have transformed this charming red-brick home and transported it into the 21st century. Total kitchen remodel brings a fresh and fabulous farmhouse style to the whole home. Easy access to the sitting room and formal dining room for entertaining all of your friends who love your new home. Fully renovated bathrooms including a gorgeous claw foot tub that your wife will absolutely adore. The upstairs bathroom is also large & beautifully upgraded. 3 good-sized bedrooms + a loft space for home office or quiet reading nook complete the upper level. The cherry on this cake is the stunning new sunporch, seamlessly blending additional living space with an updated curb appeal that is a natural match with the home's original charm. The exterior of the home has also seen numerous updates including metal roof, new French drain, all new siding on the house and garage, and extensive landscaping + tree removal. The backyard is a playground for dreamers, surrounded by mature trees and extending all the way back to the North Grenville Rail Trail. Heating, cooling, and electrical systems (new 200 amp panel) have all been completely updated. Full list of upgrades in attachments, it is extensive! No old stone has been left unturned, all of the heavy lifting has been completed to leave you nothing to do but enjoy your new lifestyle for years to come. This is a must-see home. ** Decorating bonus of $2,000 provided upon closing through BGRS Incentive program ** Added bonus- Driveway snow removal paid for entire winter! (id:50886)
Royal LePage Integrity Realty
1694 Sharon Street
North Dundas, Ontario
NOW COMPLETE!!! Welcome to Zanutta Construction's newest model 'THE LOLA' in the highly sought after Silver Creek Estates community. Introducing a remarkable 2,074 square foot bungalow that embodies modern elegance and comfort. As you step through the large foyer, you are greeted by impressive floor-to-ceiling sliding glass doors that overlook a serene courtyard, inviting natural light to flood the space and creating a seamless connection with the outdoors.The main area features soaring vaulted ceilings that enhance the open concept design, making it feel spacious and inviting. The living room showcases a stunning floor-to-ceiling fireplace, serving as a captivating centerpiece that adds warmth and charm to the home. This thoughtfully designed bungalow with 9' ceilings and luxury vinyl throughout includes three spacious bedrooms, with the master suite boasting a luxurious ensuite bathroom featuring a walk in shower, separate tub, and double sinks for added privacy. The additional two bedrooms are well-appointed and perfect for family members or guests. Practicality meets style with a dedicated mud room, ideal for managing daily activities, and a convenient laundry room that simplifies chores. The absence of carpet ensures easy maintenance and a clean, contemporary look. An oversized garage provides ample space for vehicles and storage, catering to all your organizational needs. Situated on an estate lot that has been freshly topsoiled and seeded, with no rear neighbours, this property offers peace and privacy, making it an ideal retreat for relaxation and entertainment. Experience the perfect blend of luxury and functionality in this stunning bungalow. Immediate occupancy available. Some pictures have been virtually staged. HST included in purchase price with rebate to builder (id:50886)
Innovation Realty Ltd.
2614 Hass Road
Renfrew, Ontario
Nestled on 3.6 acres of lush, treed land along Hass Road, this exceptional building lot offers a private haven just 15 minutes from the town of Renfrew. With a newly installed entrance from the road (stumps removed, gravel added and graded). 200-amp service (panel, breakers, wire, mast, meter base) in the 12'x24' Amish shed. The property has easy access to Highway 132. Build your own private oasis, surrounded by the great outdoors. (id:50886)
Royal LePage Team Realty
61 Headwater Crescent
Richmond Hill, Ontario
Opportunity, Luxury 5 Bedroom Home with Over 5700 Sqf living space and 10 feet ceiling. THIS HOME IS ABSOLUTLY MUST SEE. Plus a professional finished walk-up basement apartment. b/I speakers thru-out. Alarm. .Sough-facing House Is the Amount of Sunlight you will enjoy. Tandem 3 car garage. 6 casa loma etiquette floor thru- out. Walnut library ,Custom kitchen cabinetry up to ceilings. All bdrm with ensuite baths. premium s/s appliances, Thermador gas stove. finished apartment walk out basement. (id:50886)
Royal LePage Your Community Realty
71 Geddes Crescent
Barrie, Ontario
This beautifully maintained home offers spacious living in a quiet, family-friendly neighbourhood. Featuring 3 bedrooms and 1.5 bath combined], a bright open-concept layout. this home is perfect for comfortable living. Enjoy a private backyard, ample parking, and convenient access to schools, parks, shopping, and Highway 400. Tenant pays: all utilities. Requirements: All approved applicants will be credit checked by the landlord or listing agent before signing the lease agreement. (id:50886)
Royal LePage Your Community Realty
121 First Street
Wallaceburg, Ontario
Tucked away on a quiet dead-end street, this charming 3 bedroom, 1 bathroom home offers warmth, character, and space to grow. Step inside and you’re welcomed by a decorative stair railing that sets the tone, leading into a spacious living room filled with natural light from both the front and back. A cozy fireplace anchors the space, perfect for gathering with family and friends. Just off the living room, you’ll find a large attached garage with brand-new concrete flooring and driveway—ideal for parking, storage, or projects. Updates throughout the home include a newer roof (completed within the last 6 years) and a recently installed hot water tank, giving you comfort and confidence in the essentials. Upstairs, the primary bedroom feels like a retreat, with two closets, plenty of natural light, and a private porch overlooking the treed backyard. Two additional bedrooms offer flexibility for kids, guests, or a home office. The backyard itself is a highlight—expansive, private, and framed by mature trees. Whether you’re envisioning barbecues, play space, or a quiet retreat, this outdoor area delivers. This home blends thoughtful updates with timeless character, creating a welcoming place to make your own. (id:50886)
Blue Forest Realty Inc.
69 Bridle Path Road
Wallaceburg, Ontario
Welcome to 69 Bridle Path! This 3+1 bed, 1-bath semi-detached ranch offers a bright, spacious layout with new flooring, fresh paint, and an updated kitchen. Enjoy a fenced backyard, parking for 3, and a great location just steps from downtown and the Sydenham River. Furnace, A/C, and hot water heater rented for $187.24/month. A great option for first-time buyers or investors! (id:50886)
Blue Forest Realty Inc.
248 Mississaga Street W
Orillia, Ontario
Charming bungalow with income potential. This great 3 bedroom is well kept with a recently renovated bathroom. Offers ensuite laundry on the main floor. The kitchen and eating area along with living room are open concept beautiful and bright. Close to parks, walking trails, just minutes to Hwy 11 and 12 for easy commuting. Steps away from the hospital, minutes away from the lake and near all amenities. Whether you're a first time home buyer, a retired downsizer or an investor this home offers the perfect balance of comfort and space. Don't miss out on this great opportunity. (id:50886)
Royal LePage Supreme Realty
11 Bunker Place
Oro-Medonte, Ontario
DISTINGUISHED HORSESHOE HIGHLANDS ESTATE ON A SERENE CUL-DE-SAC SETTING! Nestled on a quiet cul-de-sac in the prestigious Horseshoe Highlands, this elegant home offers over 3,650 finished sq ft of timeless style and thoughtful design, backing onto a former golf course surrounded by mature trees and manicured gardens. Sunlight fills every corner of the open-concept layout, where large windows, rounded corners, and refined lighting create an atmosphere of understated luxury. The bright kitchen features wood cabinetry, stainless steel appliances, a gas cooktop, a breakfast bar, and a breakfast area overlooking the yard. A formal dining room with soaring ceilings and dramatic arched windows creates a stunning backdrop for elegant gatherings, while the sunken family room with a tray ceiling and gas fireplace, and the living room with a wood-burning fireplace and wet bar, offer warm and inviting spaces to unwind. The primary suite feels like a private retreat with dual walk-in closets, a five-piece ensuite featuring a dual-sink vanity, a glass-walled shower, a soaker tub, and a walkout to its own secluded deck through double garden doors. Two additional bedrooms share a stylish three-piece bath, while a convenient main-floor laundry adds everyday ease. The partially finished lower level offers a generous recreation room, office, wine cellar, and three-piece bath, providing versatility for any lifestyle. Outdoors, a fully fenced yard with two decks, including one featuring dual pergolas, is framed by lush landscaping, vibrant gardens, and vegetable beds. A double-car garage with inside entry and driveway parking for up to ten vehicles completes this exceptional property. Perfectly positioned within minutes of the new elementary school, community centre, medical clinic, park, and tennis courts, and under 20 minutes from Barrie's RVH and Georgian College, with year-round recreation close at hand, including skiing, golf, hiking, and Vetta Nordic Spa. (id:50886)
RE/MAX Hallmark Peggy Hill Group Realty
23990 Winter Line Road
Pain Court, Ontario
Welcome Home to Country Comfort—Just Minutes from Chatham! Discover this beautifully maintained ranch-style home nestled in a small, quiet community only minutes from the city. Featuring 3 bedrooms and 2 bathrooms, including a spacious primary bedroom with its own ensuite bathroom, this home offers the perfect blend of comfort and convenience. Enjoy the warmth of the gas fireplace in the cozy living room, or step through the patio doors onto the covered outdoor deck—an ideal spot to unwind and take in the peaceful views of open fields and breathtaking sunsets, with no rear neighbour's in sight. A large, separate dining room offers plenty of space for family dinners and entertaining guests. The bright kitchen flows nicely through the main living areas, while the finished basement adds an additional family room and generous storage space. Located near walking paths and schools, this charming property offers a relaxing rural setting with easy access to all the amenities. A perfect place to call home—peaceful, practical, and full of charm. Book a showing today! (id:50886)
Royal LePage Peifer Realty Brokerage
10478 St John Street
North Dundas, Ontario
Welcome to Silver Creek Estates! The Rachel model is a beautifully designed 'to-be-built' 3-bedroom, 2-bath bungalow offering a seamless blend of modern style and comfort. This brand-new home will feature engineered hardwood and tile flooring throughout, an open-concept layout, and elegant quartz countertops in the kitchen and bathrooms.The thoughtfully designed kitchen opens into the dining and living areas, perfect for entertaining or relaxing by the cozy fireplace. The spacious primary suite includes a 4-piece ensuite with a separate walk-in shower and quartz vanity for a spa-like experience.Two additional bedrooms provide flexible living space for guests, family, or a home office. With quality craftsmanship, stylish finishes, and the benefits of new construction, this home is the perfect opportunity to customize your dream space in a growing community.Secure your future home today contact for floor plans, builder details, and customization options. Photo is artist rendering finishes will vary. HST included in purchase price with rebate to the builder. Purchase price includes lot premium. Model home available to view by appointment - 1694 Sharon St. OPEN HOUSE LOCATED AT 1694 SHARON ST. (id:50886)
Innovation Realty Ltd.
401 - 140 Cedar Island Road
Orillia, Ontario
2,208 SQ FT PENTHOUSE WITH MASSIVE ROOFTOP TERRACE, PRIVATE BALCONY, 2 PARKING SPOTS, LAKE VIEWS & RARE PRIVATE DOCK SLIP! Heres your chance to own the crown jewel of Elgin Bay Club, a highly sought-after waterfront penthouse with over 2,200 sq ft of light-filled living space and jaw-dropping views of Lake Couchiching. This bright corner unit features an expansive private rooftop terrace with panoramic views of the lake and Orillia skyline, plus a balcony with a glass sliding walkout overlooking the marina, waterfront park, and downtown. Minutes to shops, dining, trails, parks, beaches, and a marina, this prime location is all about lifestyle. The kitchen offers white cabinets with some glass inserts, granite counters, a bold black/white tile backsplash, an updated built-in oven and cooktop, a large pantry and a breakfast nook. The expansive living and dining areas are anchored by a gas fireplace and feature dual furnace systems with separate heat controls. The generous primary bedroom includes a sitting area, a walk-in closet and a 4-piece ensuite with a glass shower, jacuzzi tub and massive vanity. A 4-piece main bath serves the second bedroom. Bonus second-level loft with a walkout offers added living space and flexible use. Newer vinyl flooring is featured throughout most areas, with in-suite laundry and ample storage adding everyday convenience. Two owned parking spaces, one underground and one outdoor, an exclusive storage locker, make daily living easy. Residents enjoy amenities including a party/meeting room, rooftop deck, community BBQ and visitor parking. Enjoy exclusive ownership of one of Elgin Bay Clubs rare private dock slips, as one of the few residences with this privilege, so you can pull up on your boat, store your kayak, and savour waterfront living! Fees include water, parking, building insurance and common elements. Opportunities like this are few and far between - make this rare waterfront penthouse your #HomeToStay before someone else does! (id:50886)
RE/MAX Hallmark Peggy Hill Group Realty
2209 - 3260 Sheppard Avenue E
Toronto, Ontario
***Assignment Sale*** A Brand New Condo at Pinnacle Toronto East. Brand-New Luxurious 2 Bedroom 2 Washroom Corner unit at Pinnacle Toronto East. located in the prestigious Tam O'Shanter neighbourhood. Offering 879 sq. ft. of interior living space plus a 66 sq. ft. southwest facing terrace (totaling 945 sq. ft.) and floor-to-ceiling windows.. this bright and modern suite is the perfect blend of comfort and convenience .Enjoy a completely carpet free home with laminate floors throughout. A open concept kitchen with stainless steel appliances, quartz countertops and a stylish glass backsplash. The spacious primary bedroom features a walk-in closet and a 3-piece ensuite with glass shower, while the second bedroom is large, bright and airy with big windows. A modern 4-piece main bath, ensuite front load washer/dryer and thoughtful layout complete this exceptional unit. prime location with easy access to Hwy 401, TTC, shopping, schools, and parks. One parking and locker included. (id:50886)
Royal LePage Peaceland Realty
Th-166a Cypress Street
The Nation, Ontario
**OPEN HOUSE SUNDAY FROM 2 - 4 PM @ 235 BOURDEAU BD, LIMOGES**Welcome to Willow Springs PHASE 2 - Limoges's newest residential development! This exciting new development combines the charm of rural living with easy access to amenities, and just a mere 25-minute drive from Ottawa. Introducing the "Lincoln (End Unit E1)" model, a stylish two-story townhome offering 1,627 sq. ft. of thoughtfully designed living space, including 3 bedrooms, 1.5 bathrooms (2.5 available as an available option), and a host of impressive standard features. Experience all that the thriving town of Limoges has to offer, from reputable schools and sports facilities, to vibrant local events, the scenic Larose Forest, and Calypso the largest themed water park in Canada. Anticipated closing: as early as 6-9 months from firm purchase. Prices and specifications are subject to change without notice. Ground photos are of previously built townhouses in another project (finishes & layout may differ). Model home tours now available. Now taking reservations for townhomes & detached homes in phase 2! (id:50886)
Royal LePage Performance Realty
Lot 7c Juniper Street
The Nation, Ontario
**OPEN HOUSE SUNDAY FROM 2 - 4 PM @ 235 BOURDEAU BD, LIMOGES**Welcome to Willow Springs PHASE 2 - Limoges's newest residential development! This exciting new development combines the charm of rural living with easy access to amenities, and just a mere 25-minute drive from Ottawa. Now introducing 'The Nyx (E1)', a to-be-built detached 2-story featuring 1622 sq/ft of living space, 3 beds, 1.5 baths & a great list of standard features. Sitting on a premium lot, backing onto a ravine with no rear neighbors (lot premium applicable in addition to the current asking price). Experience all that the thriving town of Limoges has to offer, from reputable schools and sports facilities, to vibrant local events, the scenic Larose Forest, and Calypso the largest themed water park in Canada. Anticipated closing: as early as 6-9 months from firm purchase. Prices and specifications are subject to change without notice. Lot premium applicable in addition to the current asking price. Model home tours now available. Now taking reservations for townhomes &detached homes in phase 2! (id:50886)
Royal LePage Performance Realty
Lot 7b Juniper Street
The Nation, Ontario
**OPEN HOUSE SUNDAY FROM 2 - 4 PM @ 235 BOURDEAU BD, LIMOGES**Welcome to Willow Springs PHASE 2 - Limoges's newest residential development! This exciting new development combines the charm of rural living with easy access to amenities, and just a mere 25-minute drive from Ottawa. Now introducing 'The Vermont 1-car (E1)', a to-be-built detached 2-story featuring 1742 sq/ft of living space, 3 beds, 1.5 baths, 1-car garage, and a great list of standard features. Sitting on a premium lot, backing onto a ravine with no rear neighbors (lot premium applicable in addition to the current asking price). Experience all that the thriving town of Limoges has to offer, from reputable schools and sports facilities, to vibrant local events, the scenic Larose Forest, and Calypso the largest themed water park in Canada. Anticipated closing as early as 6-9 months from firm purchase. Prices and specifications are subject to change without notice. Photos are of a previously built 'Vermont' 2-car with upgrades. Model home tours now available. Now taking reservations for townhomes & detached homes in phase 2 ! (id:50886)
Royal LePage Performance Realty
Lot 7a Juniper Street
The Nation, Ontario
**OPEN HOUSE SUNDAY FROM 2 - 4 PM @ 235 BOURDEAU BD, LIMOGES**Welcome to Willow Springs PHASE 2 - Limoges's newest residential development! This exciting new development combines the charm of rural living with easy access to amenities, and just a mere 25-minute drive from Ottawa. Now introducing 'The Serina 1-car (E1)', a to-be-built detached 2-story featuring 1794 sq/ft of living space, 4 beds, 1.5 baths, 1-car garage, and a host of impressive standard features. Sitting on a premium lot, backing onto a ravine w/no rear neighbors (lot premium applicable in addition to the current asking price). Experience all that the thriving town of Limoges has to offer, from reputable schools and sports facilities, to vibrant local events, the scenic Larose Forest, and Calypso the largest themed water park in Canada. Anticipated closing: as early as 6-9 months from firm purchase. Prices and specifications are subject to change without notice. Photos are of another previously built 'Serina' model with lots of upgrades. Model home tours now available. Now taking reservations for townhomes & detached homes in phase 2! (id:50886)
Royal LePage Performance Realty
29 Quinn Avenue
Orillia, Ontario
Welcome to this well-maintained two-bedroom bungalow located in a mature West Orillia neighbourhood. Situated on a fully fenced 70' x 189' lot, this property offers a combination of comfort and functionality. The home includes updated bathrooms, an eat-in kitchen with granite countertops, and modernized flooring. The steel roof and updated windows provide added durability and energy efficiency. Others features include newer eavestroughing and hot water on demand to help save costs in the long run. The finished basement includes a separate entrance, offering flexibility for additional living space or in-law potential in accordance with local zoning and use regulations. The private backyard features a newer deck, enclosed porch, and three storage sheds. Conveniently located near shopping, Highway 11, downtown Orillia, and the waterfront, this home provides a practical and accessible lifestyle. (id:50886)
Century 21 B.j. Roth Realty Ltd.
Th-166b Cypress Street
The Nation, Ontario
**OPEN HOUSE SUNDAY FROM 2 - 4 PM @ 235 BOURDEAU BD, LIMOGES**Welcome to Willow Springs PHASE 2 - Limoges's newest residential development! This exciting new development combines the charm of rural living with easy access to amenities, and just a mere 25-minute drive from Ottawa. Introducing the "Lincoln (Middle Unit E1)" model, a stylish two-story townhome offering 1,602 sq. ft. of thoughtfully designed living space, including 3 bedrooms, 1.5 bathrooms (2.5 available as an option), and a host of impressive standard features. Experience all that the thriving town of Limoges has to offer, from reputable schools and sports facilities, to vibrant local events, the scenic Larose Forest, and Calypso the largest themed water park in Canada. Anticipated closing as early as 6-9 months from firm purchase. Prices and specifications are subject to change without notice. Ground photos are of previously built townhouses in another project (finishes & layout may differ). Model home tours now available. Now taking reservations for townhomes & detached homes in phase 2! (id:50886)
Royal LePage Performance Realty
33 Iroquois Ridge
Oro-Medonte, Ontario
Nestled in the quaint Sugarbush community, this beautifully maintained home offers the perfect blend of privacy, comfort, and recreation. Set on just over half an acre at the end of a quiet cul-de-sac, this 2+1 bedroom, 2 full bath bungalow invites you to live where you play. The main floor features an inviting living room with a gas fireplace and walkout to a spacious deck overlooking a peaceful forest ravine. The full, finished walk-out basement includes a family room with another cozy gas fireplace and excellent in-law suite potential. Surrounded by nature, yet minutes from skiing, golf, mountain biking, and snowmobile trails, this property provides an ideal escape for those who value both tranquility and adventure. Sugarbush living at its finest your private retreat in the heart of outdoor paradise. (id:50886)
Century 21 B.j. Roth Realty Ltd.
114 - 1102 Horseshoe Valley Road W
Oro-Medonte, Ontario
Cozy Condo Retreat in he Hear of Horseshoe Valley! Experience four seasons of adventure with charming 1-bedroom ground-floor condo, ideally located just steps from Horseshoe Resort and close to The Heights Ski Club, Whether you're a downhill skier, cross-country enthusiast, mountain biker, hiker or nature lover this location puts you at the centre of it all. Enjoy easy ground-level access and your own private front patio - perfect for morning coffee or unwinding after a day on the trails. Inside, an open-concept living, dining and kitchen area creates a bright and welcoming space. The bedroom is conveniently located off the living and dining area, offering a comfortable and private retreat. Nestled in a peaceful, wooded setting and just a short walk to Copeland Forest, this unit offers a rare blend of tranquility and convenience. A smart opportunity for first-time buyers, downsizers or anyone seeking a peaceful retreat in nature's playground. Whether you're looking for a cozy full-time home, a weekend chalet, or a low-maintenance retirement escape, this condo delivers exceptional value in a location that celebrates the outdoors - all year round. Affordable, Accessible, Adventurous. Welcome to your next chapter in Horseshoe Valley (id:50886)
Century 21 Millennium Inc.
801 North Leaksdale Circle
London South, Ontario
Welcome to this beautifully maintained 3-bedroom, 3.5 bathroom home, showcasing pride of ownership and a long list of thoughtful upgrades. Step inside to find updated flooring (main floor was done Sept 2025) that complements the bright, inviting spaces throughout. The kitchen has been tastefully updated , offering a fresh, modern feel while retaining its functional layout The second floor offers 3 spacious bedrooms including a primary with full ensuite and walk in closet. Relax in the perfectly finished lower level boasting space for a home gym, office or spare bedroom when the Murphy bed is in use! .Major updates ensure peace of mind for years to come: a hot water tank (2016), deck (2016), roof (2018), A/C (2023), and a brand-new concrete driveway (2024). The combination of style, comfort, and practical improvements makes this property truly move-in ready.Whether youre entertaining on the spacious deck, enjoying the updated interiors, or simply appreciating the well-kept condition, this home delivers exceptional value and comfort. (id:50886)
Century 21 First Canadian Corp
315 Fairview Avenue
London South, Ontario
Lovingly maintained by the same owner for close to 30 years, this charming south London home offers many thoughtful updates and peace of mind with many of the big ticket items done. Originally a 4-bedroom layout, the home was reconfigured to create a larger kitchen and bathroom, providing a more functional flow. There are now 3 bedrooms including one on the main floor and 2 full bathrooms. The home is bigger than it looks from the street! The beautifully landscaped property is truly a retreat complete with ponds, patios, and a private yard perfect for entertaining or quiet enjoyment. A standout feature is the gas heated 16x24 shop with loft and 200-amp service. This is an excellent space for hobbies, storage, or a home business.Located walking distance to Victoria Hospital and close to parks, Thames River trails, and South London amenities including Wortley Village. Minutes to Hwy 401/402 for easy commuting. The lower level has fantastic ceiling height, several good sized windows, with a large recroom area and a 3pc bathroom. This is a great opportunity to own in a family friendly neighbourhood at a great price! (id:50886)
Keller Williams Lifestyles

