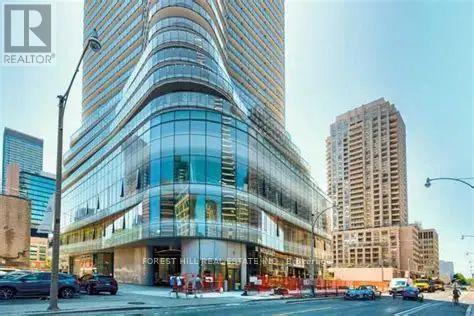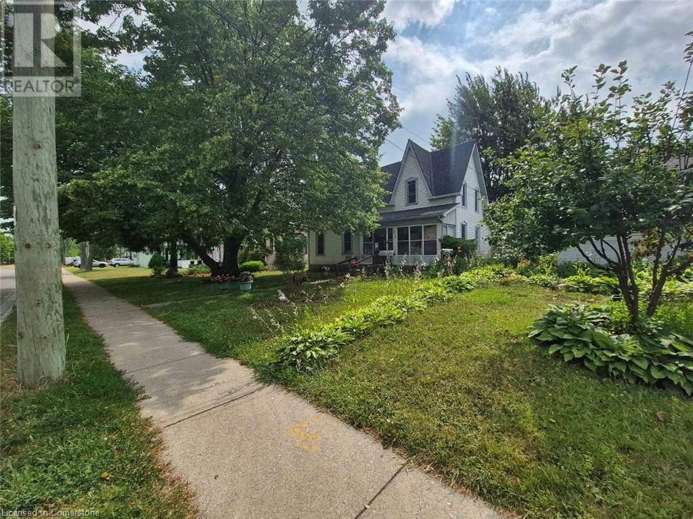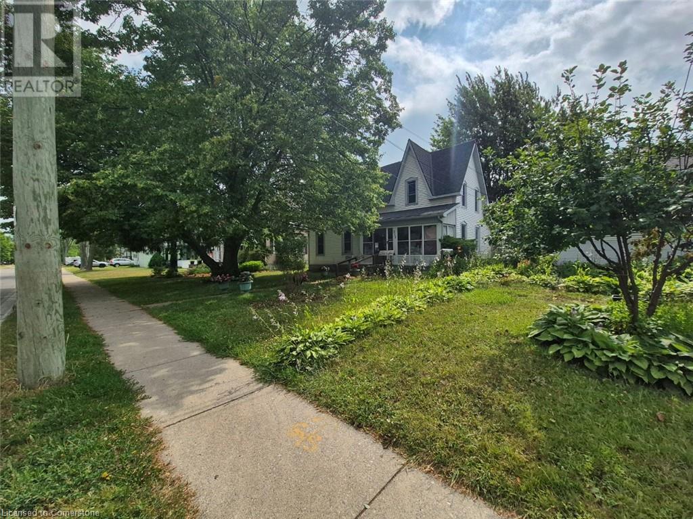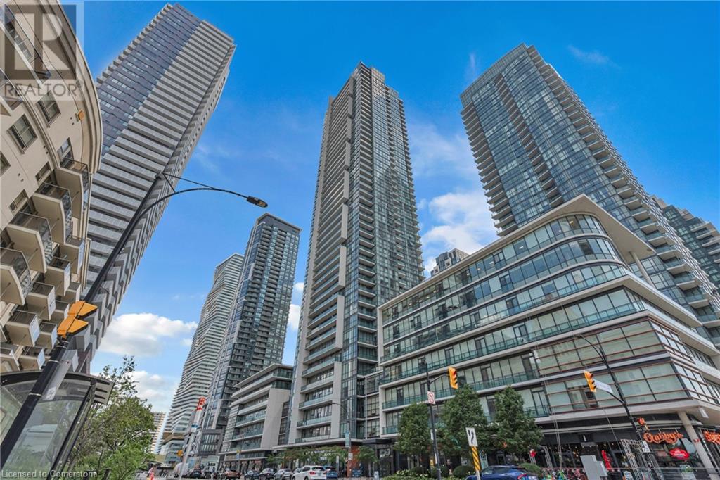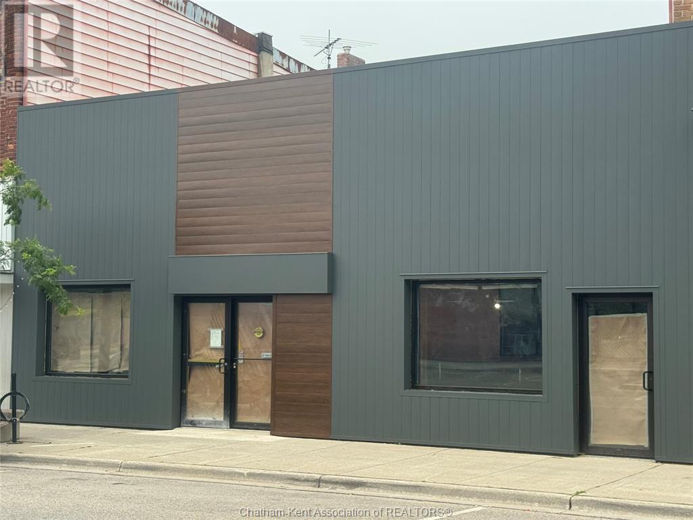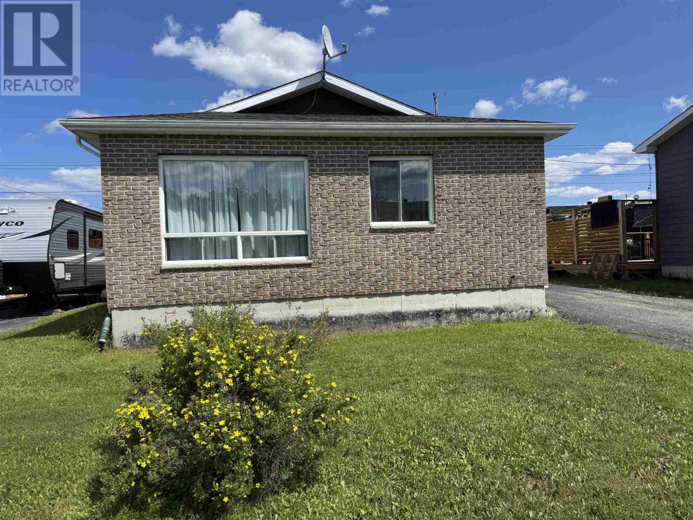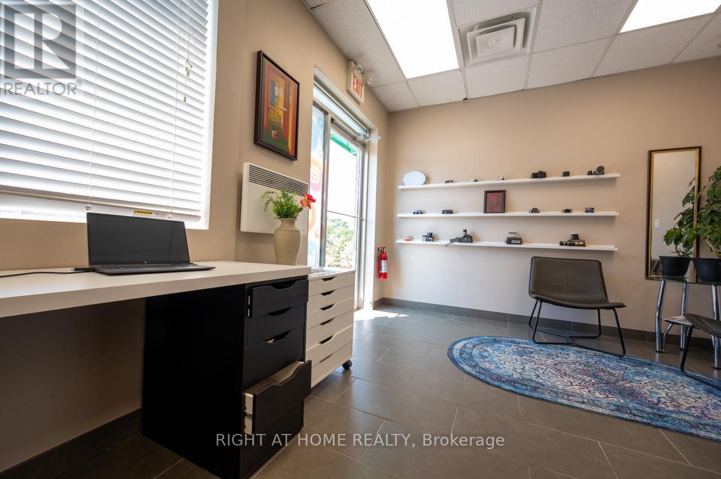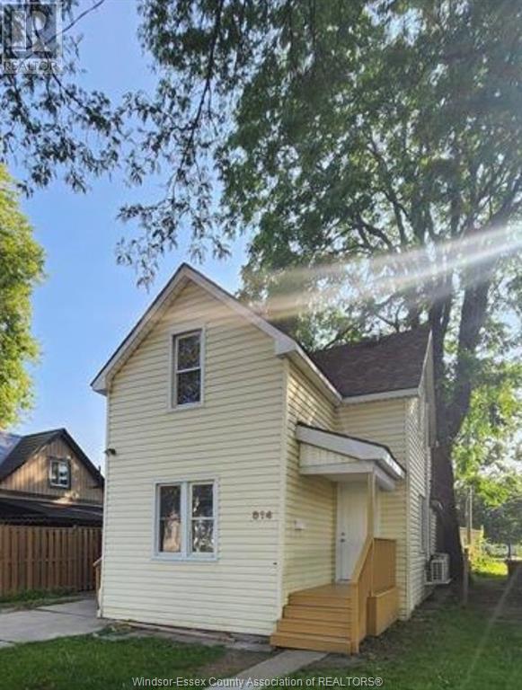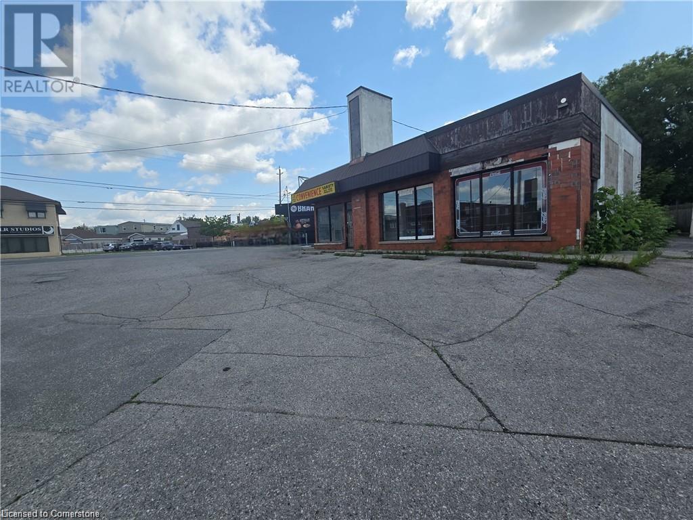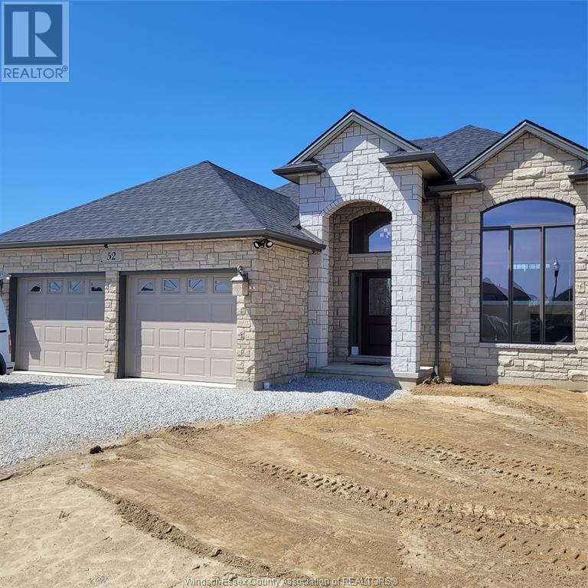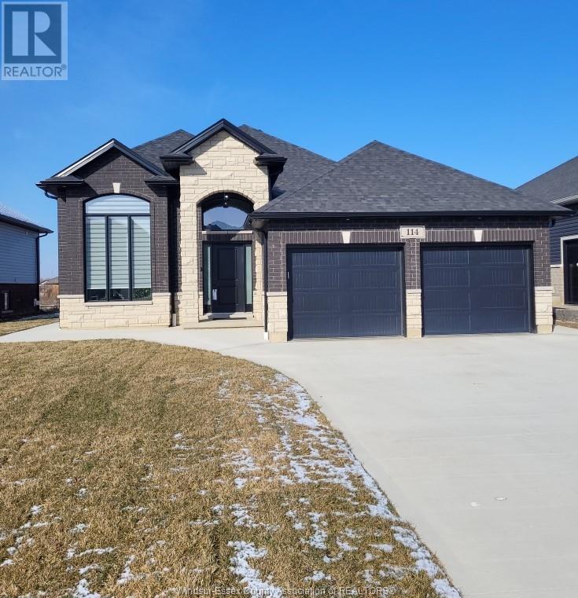4764 Regional Road 15 Unit# T-21
Chelmsford, Ontario
This versatile 2,800 sq. ft. unit in Place Bonaventure is ideal for businesses needing multiple offices or treatment rooms. It features nine offices, a conference room, lunchroom, washroom, and a spacious storefront area, plus two entrances and separate hydro. Located on a high-traffic corner in Chelmsford’s only enclosed shopping centre, the mall offers excellent visibility, over 700 free parking stalls, and easy access from Regional Road 15 and Highway 144. Anchored by Service Ontario, Independent Grocer, and major banks, Place Bonaventure sees steady foot traffic and is just 15 minutes from Downtown Sudbury. Lease for $7.00/sq.ft plus $7.50/sq.ft CAM and taxes ($3,383.33/month + HST). Call today to book a viewing! (id:50886)
Royal LePage North Heritage Realty
313 - 15 Wellesley Street W
Toronto, Ontario
Welcome to 15 Wellesley St. W - An Exceptional Opportunity to Elevate your business in the Heart of Downtown Toronto. This Professionally $$$ Renovated Office offers a modern and efficient layout, Built-in Washroom with Shower, ideal for a variety of professional uses including Legal, Financial, Tech, Consulting and Creative firms. Featuring Abundant natural light, Floor to Ceiling Windows, High Ceilings, 3 x Divided Office Rooms and contemporary finishes Kitchenette . It provides you a productive work environment in a prestigious mixed use building, High Exposure and Foot Traffics, Steps from Yonge Street, Wellesley Station for easy commute, Whether you are establishing a new business or expanding your footprint in Toronto this is the perfect spot to be. One Parking Space Option to Purchase , Don't miss this one. VTB available up to 60% . (id:50886)
Forest Hill Real Estate Inc.
713 Cedar Street
Dunnville, Ontario
DOUBLE IT UP IN DUNNVILLE!!! Opportunity knocks. Two dwellings, $350,000 per house, on one property in R2 zoning! First home fronting on Cedar St is a solid spacious 1,527sq ft, 3 bed home with 1 & a half bathes, separate dining room, enclosed sun porch, big kitchen, large living room & some original hardwood flooring, updates include; furnace, hydro & windows. Is currently occupied by month to month tenant @ $2,500 per month + bills. 2nd dwelling 2,109sq ft,(known as 713B Cedar St.) has long double driveway off of Cross St E alley way that features open concept main level, with super sized bedroom, second level loft has vaulted ceilings & currently looks like a Rec Room that could easily be divided into multiple rooms and all the items needed for a home including separate; plumbing, hydro, natural gas forced air furnace, CA. 713B tenant will have to be assumed @ $2,000 per month, + annual increase, + bills, on a 5yr lease. Shingles done in 2016. Buyer to verify all uses & condition. Great investment or future 2 family situation, this could be a great opportunity to get ahead and have your real estate investment pay for it self! Gross is $54,000 with tenants paying utilities. GREAT TOWN BESIDE THE GRAND RIVER, CLOSE TO THE LAKE, LOTS OF SCHOOLS, MATURE STREET LOCATION, NEWER; ARENA, SHOPPING COMPLEXES & OH SO FRIENDLY FOLK (pictures are before being occupied, no current pictures as per the tenants wishes) (id:50886)
Coldwell Banker Flatt Realty Inc.
713 Cedar Street
Dunnville, Ontario
DOUBLE IT UP IN DUNNVILLE!!! Opportunity knocks. Two dwellings, $350,000 per house, on one property in R2 zoning! First home fronting on Cedar St is a solid spacious 1,527sq ft, 3 bed home with 1 & a half bathes, separate dining room, enclosed sun porch, big kitchen, large living room & some original hardwood flooring, updates include; furnace, hydro & windows. Is currently occupied by month to month tenant @ $2,500 per month + bills. 2nd dwelling 2,109sq ft,(known as 713B Cedar St.) has long double driveway off of Cross St E alley way that features open concept main level, with super sized bedroom, second level loft has vaulted ceilings & currently looks like a Rec Room that could easily be divided into multiple rooms and all the items needed for a home including separate; plumbing, hydro, natural gas forced air furnace, CA. 713B tenant will have to be assumed @ $2,000 per month, + annual increase, + bills, on a 5yr lease. Shingles done in 2016. Buyer to verify all uses & condition. Great investment or future 2 family situation, this could be a great opportunity to get ahead and have your real estate investment pay for it self! Gross is $54,000 with tenants paying utilities. GREAT TOWN BESIDE THE GRAND RIVER, CLOSE TO THE LAKE, LOTS OF SCHOOLS, MATURE STREET LOCATION, NEWER; ARENA, SHOPPING COMPLEXES & OH SO FRIENDLY FOLK (pictures are before being occupied, no current pictures as per the tenants wishes) (id:50886)
Coldwell Banker Flatt Realty Inc.
4070 Confederation Parkway Unit# Ph02
Mississauga, Ontario
The Grand Penthouse at Parkside Village – A Rare Offering of Luxury & Scale in the Heart of Mississauga Welcome to PH02 at 4070 Confederation Parkway, a truly exceptional grand penthouse residence soaring above the skyline in one of Mississauga’s most iconic addresses — The Grand Residences at Parkside Village. This meticulously renovated 3-bedroom, 3-bathroom sky-home spans an impressive layout designed for elevated living and stylish entertaining. Interior Enhancements Thoughtfully upgraded with refined finishes throughout: Elegant crown molding and wainscot trim adding depth and character Three fully renovated spa-inspired bathrooms, featuring all new fixtures and designer fittings Refreshed kitchen with modern appliances, tailored for culinary creativity Freshly painted in a warm, neutral palette Hardwood and porcelain tile flooring throughout Penthouse Living Redefined 3 expansive balconies offering panoramic views from the Toronto skyline to Lake Ontario and the Golden Horseshoe Expansive open-concept living/dining space — perfect for hosting 20+ guests Quiet and private corner unit with natural light pouring through floor-to-ceiling windows Flexible layout with dedicated space for a home office or den Unmatched Building Amenities The Grand Residences offer the best of luxury condominium living: Recently redesigned hotel-style lobby and common areas 24-hour concierge, security, and controlled access Indoor pool, sauna, multiple gyms, yoga studio, media room, games and billiards room, piano/music space Two party rooms, wine cellar, guest suites, meeting room, and an outdoor BBQ terrace Two premium underground parking spots steps from the elevator Oversized storage locker on the 5th floor Location: The Heart of Mississauga’s City Centre Steps to Square One Shopping Centre, Sheridan College, Celebration Square, Living Arts Centre, YMCA, public libraries and more (id:50886)
Exp Realty
21 Main Street West
Ridgetown, Ontario
Look at this renovation form the outside and just imagine how beautiful we can make the inside - specifically for you! Unlock the potential of this 3,000 sq ft main-level commercial space with an additional 800 sq ft basement—perfect for storage or expansion. This versatile unit can be divided into two 1,500 sq ft retail spaces, catering to a variety of business needs. Located in the heart of downtown Ridgetown, this ""build-to-suit"" opportunity is ideal for new ventures or established businesses ready to grow. Be part of the revitalization making downtown Ridgetown new again. With lease rates starting at a very competitive $6.00/sq ft Net, this is your chance to secure a prime location before the area’s anticipated growth boom. A qualified and experienced landlord is ready to work with you to meet your specific requirements and bring your vision to life. Listing Salesperson is a direct employee of the Landlord. (id:50886)
Realty Connects Inc.
77 Matachewan Rd
Manitouwadge, Ontario
Charming Home in an Excellent Neighbourhood! Welcome to this delightful two-bedroom, two-bathroom backsplit, perfect for first-time buyers or retirees seeking a comfortable and low-maintenance lifestyle. Nestled in a desirable area, this home offers the perfect combination of updates, functionality, and move-in readiness Key Features include Main Level: A bright and inviting living room, a cozy eat-in kitchen, and a welcoming entry foyer create a warm and functional space for everyday living. Upper Level: Features two spacious bedrooms with updated laminate flooring throughout and a 4-piece bathroom. Let your imagination take over in the spacious lower level with the 3-pc bathroom, suitable as a third bedroom, gym, office or studio. But wait! There is more, on the second lower-level additional space awaits with a bonus room suitable as a family recreation area or a cozy den, laundry room, and a utility room, offering flexibility for storage or hobbies. This home boasts a brick and aluminum exterior, ensuring durability and curb appeal, and includes a paved driveway for added convenience. With its move-in-ready condition and turn-key appeal, this property is must-see. Don’t miss the opportunity to make this lovely house your new home—schedule your showing today! Visit www.century21superior.com for more info and pics. (id:50886)
Century 21 Superior Realty Inc.
257 - 1885 Clements Road
Pickering, Ontario
Fantastic Opportunity To Own Multi-Use Commercial Space In The Highly Sought After Pickering Industrial Condo Complex South Of Hwy 401 Along Brock Road With Ample Parking. Well-maintained Condo Unit, Bright Office With MC-12 Zoning, Ideal For A Variety Of Uses. Currently Used As A Studio With Renovations Completed. New Hot Water Tank (2025), Upgraded Roof Structure, And Fully Repaved Parking Pavement. Professional Managed With Flexible Potential And Lots Of Uses. Ideal For End User Or Investor. Excellent Location - Close To Many Amenities, Easy Access To Hwy 401 Via Brock Rd. (id:50886)
Right At Home Realty
814 Langlois
Windsor, Ontario
Stylishly updated 4-Bedroom home in a Central Location. This beautifully refreshed home is truly move-in ready and perfect for your family! Featuring 4 spacious bedrooms, kitchen and bathroom to stylish flooring, pot lights, and sleek decor. Enjoy year-round comfort with 4 ductless heating/cooling units, plus a new natural gas furnace (2024) for added efficiency. Crawl space insulation upgraded in 2024 for added energy savings! Located close to schools, shopping, and public transit. (id:50886)
Lc Platinum Realty Inc.
693 Hamilton Road
London, Ontario
Welcome to the future of London! Located on Hamilton Rd, close to the highway, in a growing and vibrant part of the city. This free standing building has plenty of parking, great street traffic and visibility, and thousands of nearby homes and businesses perfect for any business. With plenty of uses allowed with this zoning designated, the possibilities are endless. With a possible medical clinic shared use in the works, this building would be great for any business in the medical field such as pharmacy, dental, physio, etc. that would enjoy the benefits of people a medical clinic can attract to the location. Recently renovated, new electrical, plumbing, and finishes waiting for a tenant to add their finishing touch. Inquire today in this rare opportunity! (id:50886)
RE/MAX Escarpment Realty Inc.
43 Cherry Blossom Unit# Lot 14
Chatham, Ontario
STUNNING OPEN CONCEPT RANCH MODEL LOCATED IN PRESTANCIA FEATURES 3+1 BDRS,3 BATHROOMS, KITCHEN W/LARGE EATING AREA, MAIN FLOOR FAMILYROOM W/GAS FIREPLACE,FEATURES MASTER BEDROOM W/ENSUITE FEATURES ROMAN GLASS SHOWER AND SOAKER TUB,HARDWOODD FLOORING THROUGHOUT. GRANITE COUNTER TOPS, CERAMIC IN WET AREAS. LWR LEVEL FEATURES LARGE FAMILYROOM, BEDROOM & BATHROOM & LOTS OF STORAGE SPACE, POTENTIAL 2ND BEDROOM/OFFICE/DEN IN LOWER LEVEL. LOWER LEVEL CARPETED,REAR COVERED DECK, CONCRETE DRIVEWAY. (id:50886)
Deerbrook Realty Inc.
127 Valencia
Chatham, Ontario
STUNNING OPEN CONCEPT RAISED RANCH MODEL LOCATED PRESTANCIA FEATURES 3+1 BEDROOMS,3 BATHROOMS,LARGE KITCHEN W/LARGE ISLAND AND EATING AREA OPEN TO LIVINGROOM,DINNING ROOM,FEATURES MASTER BEDROOM W/ENSUITE FEATURES ROMAN GLASS SHOWER,2 BEDROOM & BATHROOM, HARDWOODD FLOORING THROUGHOUT.GRANITE COUNTER TOPS,CERAMIC IN ALL BATHROOMS.LOWER LEVEL FEATURES LARGE FAMILY ROOM, BEDROOM & BATHROOM & LOTS OF STORAGE SPACE,POTENTIAL 2ND BEDROOM/OFFICE/DEN IN LOWER LEVEL.LOWER LEVEL CARPETED.CONCRETE DRIVEWAY (id:50886)
Deerbrook Realty Inc.


