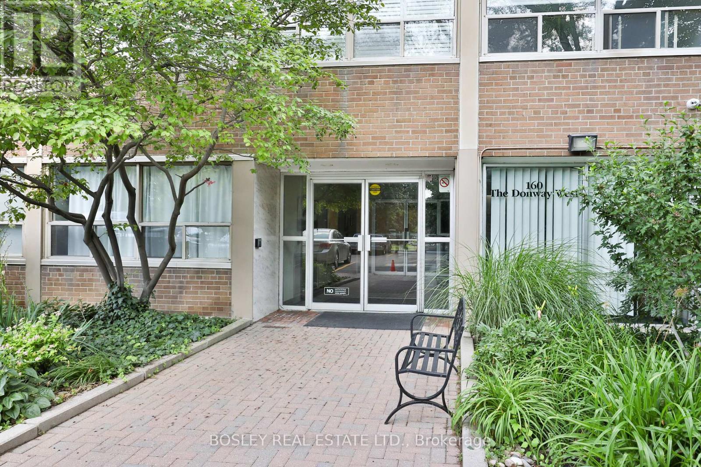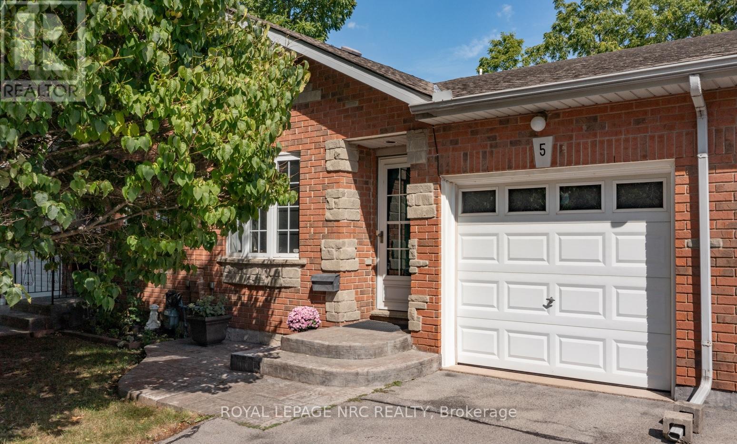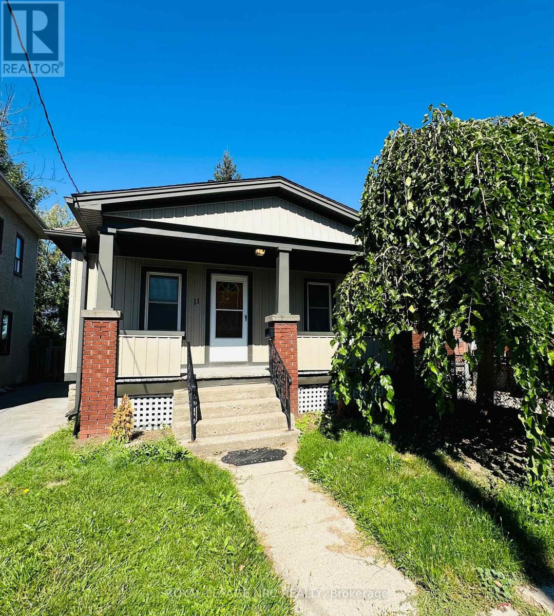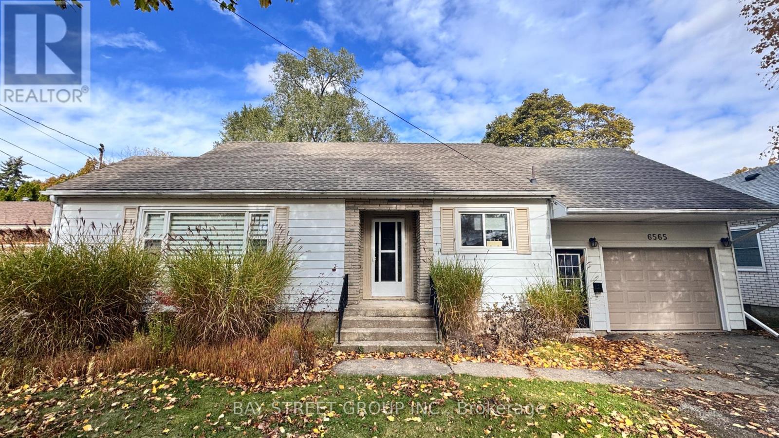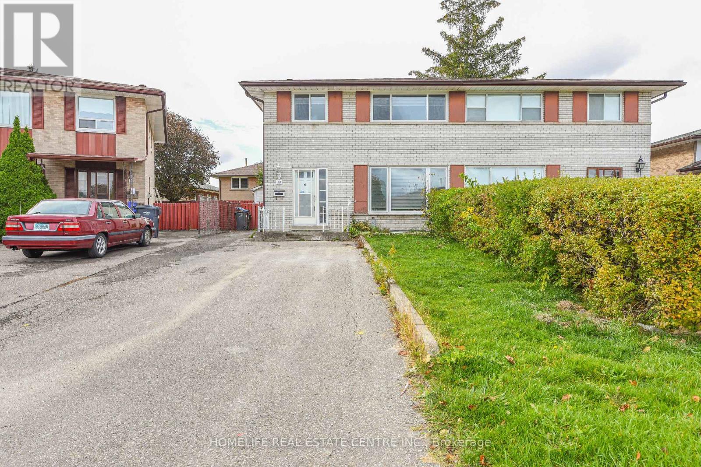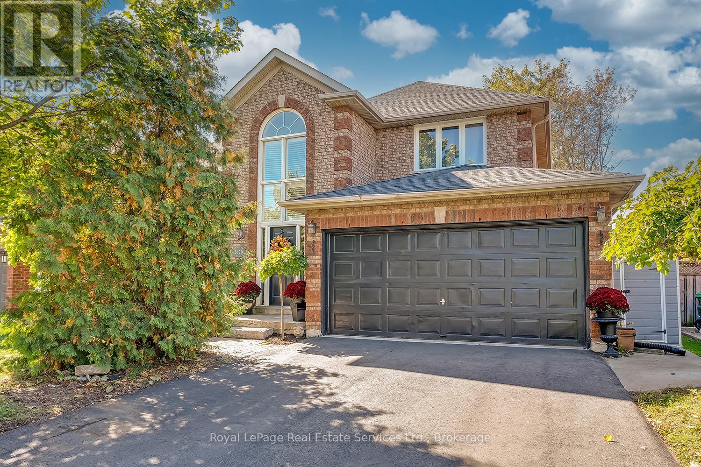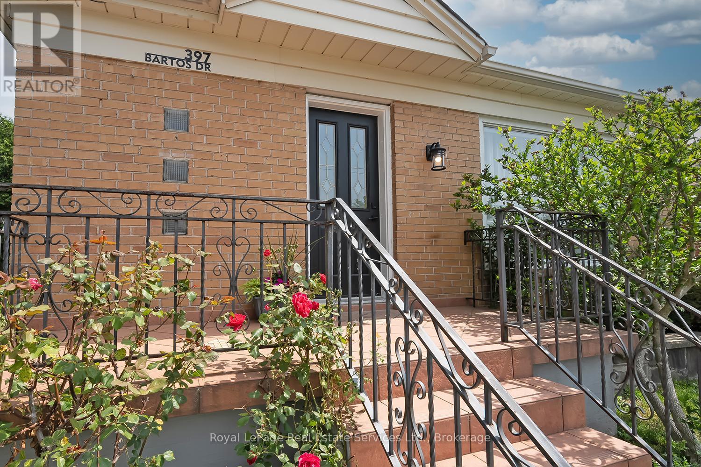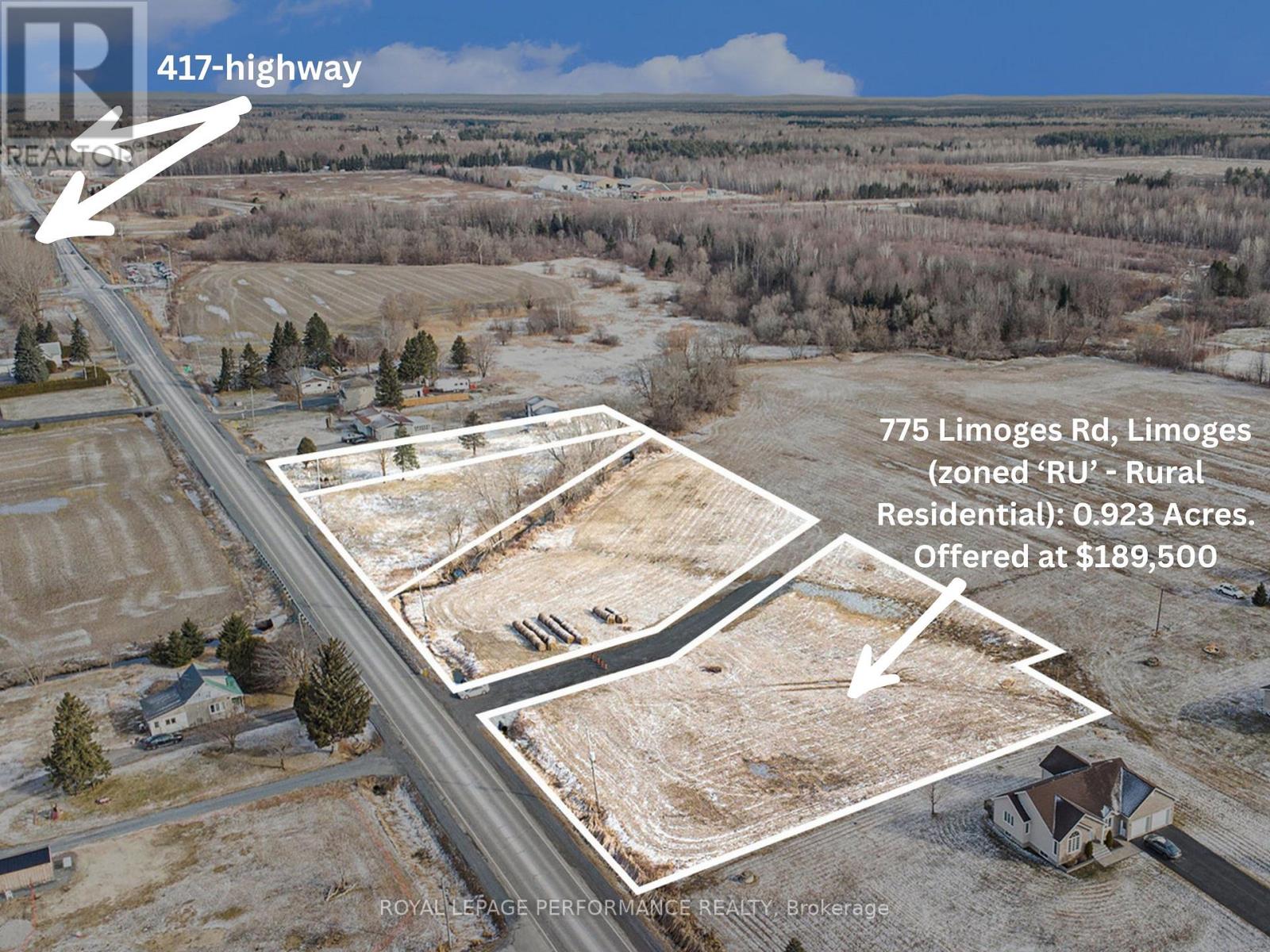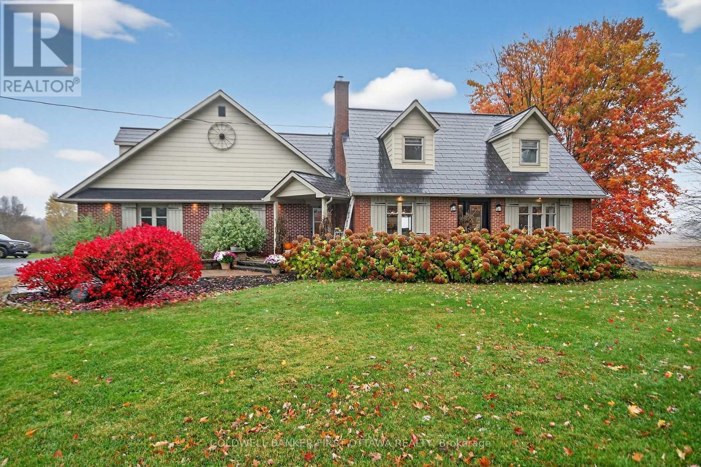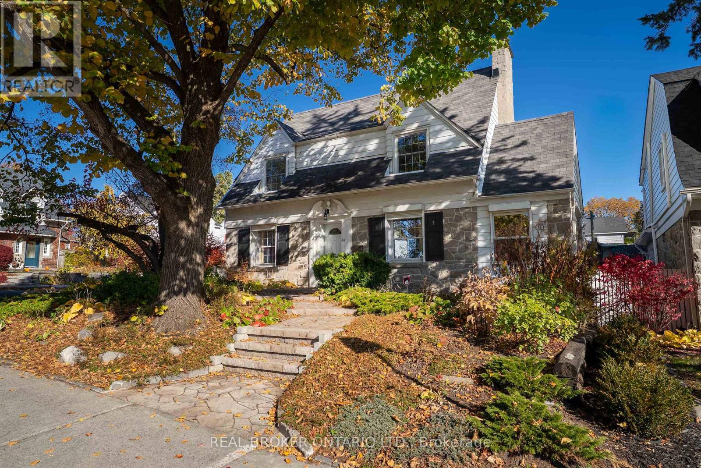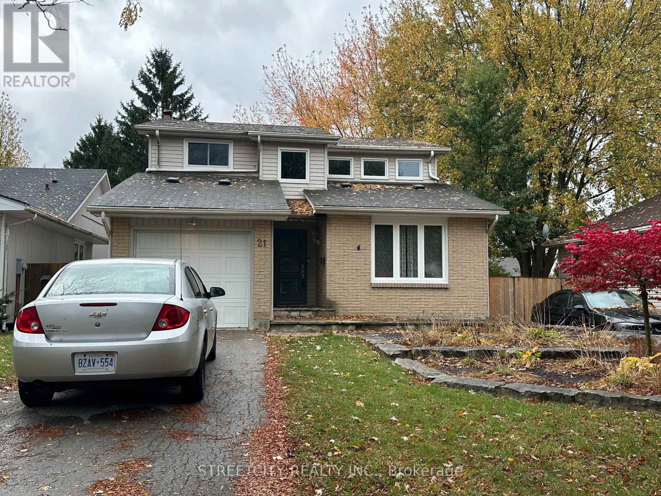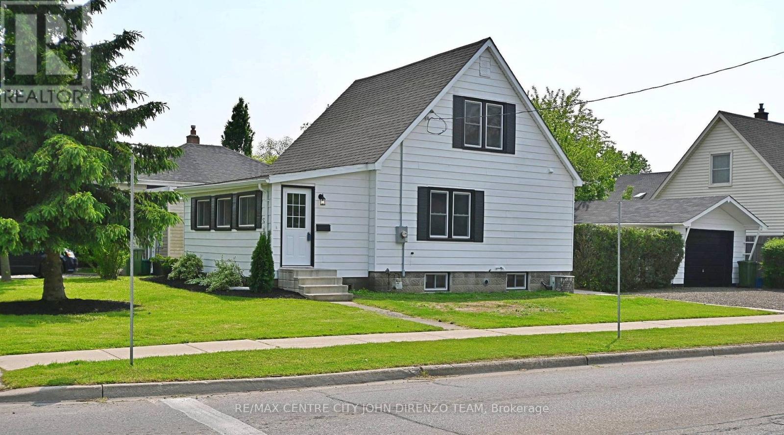110 - 160 The Donway W
Toronto, Ontario
Fantastic opportunity in the heart of Don Mills. This co-ownership apartment is just steps away from all the conveniences and amenities of the Shops of Don Mills, transit, and the DVP. Set in quiet Don Mills, this well-managed boutique co-ownership offers spacious suites in a phenomenal location. This oversized one bedroom unit has an open concept living and dining room, efficient galley kitchen, and extra large bedroom with wall to wall closet. A wonderful opportunity for first time Buyers or downsizers who wish to make their mark in this incredible location. Photos are virtually staged. (id:50886)
Bosley Real Estate Ltd.
5 Kinsman Court
Pelham, Ontario
Just Reduced !! A Townhouse on this street just sold for over $700,000 !!! Over 2,000 square feet of living space !!! Bungalow Freehold Townhouse in a very desirable location!! Located on a Peaceful Court in a great neighbourhood !!! This quiet area is within walking distance to so many amenities. 2+1 bedrooms and 3 baths, newer tub surround, Master Bedroom ensuite, Main Floor Laundry, Skylight, and open concept Kitchen, pantry, Dining area, and Living room. Updated hardwood and ceramic floors, lighting, The living room walks out to a large newer deck. Freshly painted, private retreat in the backyard. Downstairs, has a finished walk out Basement , complete with a beautiful Oak Gas Fireplace, additional bedroom , 3pc bath and Work Shop / Furnace room . Forced Air Gas Furnace and AC. Built in Garage, The location of this bungalow is second to none, walking distance to shops, restaurants, schools, and trails. All appliances, including the fridge, stove, washer, dryer, and dishwasher are included. CVAC Roughed in. Adult living, or great starter home for young families, close to Downtown Fonthill for shopping, restaurants, Farmers Market, Bandshell, Community Centre - Golf courses, and Wineries. (id:50886)
Royal LePage NRC Realty
11 Beech Street
St. Catharines, Ontario
Nice bungalow with 2 bedrooms and 1 full bath. The home was 3 bedrooms but converted two smaller bedrooms into one larger bedroom. Roof has been redone along with insulation, new vinyl siding, Waterproofing and sump pump installed in basement. Basement has framed and drywalled walls (basement is unfinished). Lots of potential! Driveway has been repaved as well. (id:50886)
Royal LePage NRC Realty
6565 Stamford Green Drive
Niagara Falls, Ontario
Whole House for lease! Welcome to this beautifully updated home located in the highly sought-after Stamford neighbourhood of north Niagara Falls. Offering 4 spacious bedrooms and 2 bathrooms, this property is perfect for families looking for comfort and convenience close to schools, shopping, and all amenities.The kitchen and bathrooms have been tastefully renovated, blending style and function. Upstairs, you'll find two generously sized bedrooms, a stylish updated bath, and a versatile common area ideal for a home office, reading nook, or children's play space.Step outside and enjoy your very own private backyard oasis featuring a brand-new deck, lush landscaping, and a dedicated vegetable garden. Perfect for those with a passion for gardening or outdoor entertaining. Looking for family tenants. Need application form, job letter, paystub, full credit report. (id:50886)
Bay Street Group Inc.
58 Wilton Drive
Brampton, Ontario
Fully renovated property nestled in a quiet, mature neighborhood, conveniently located near public transit, shopping, and schools.The property features laminate floors throughout, bright and open living and dining areas with brand new windows, a main-floor powder room, and a family-sized modern kitchen with quartz countertops and stainless steel appliances. The second floor primary bedroom has a 4-piece ensuite and three generous-sized bedrooms, along with a common 4-piece bathroom.The finished basement is fully legal and has a separate entrance. It includes two spacious bedrooms with built-in closets, a modern kitchen, and a modern bath with gold accent fixtures. Additionally, an extra-large driveway can accommodate over six vehicles.This home is ideal for first-time buyers with a growing family. (id:50886)
Homelife Real Estate Centre Inc.
2620 Andover Road
Oakville, Ontario
Welcome to 2620 Andover Rd, nestled in the heart of River Oaks. Recently upgraded and offering over 2,900 sq. ft. of refined living space, this meticulously maintained home blends comfort, elegance, and functionality. Step into the grand foyer with soaring two-storey ceilings and be instantly impressed. The main level showcases a bright, open layout with hardwood and tile flooring, a spacious living/dining area anchored by a gas fireplace, and large windows that flood the home with natural light. The updated kitchen features stainless-steel appliances, a breakfast bar, and a sunny eat-in area with double garden doors leading to the backyard patio-perfect for entertaining. A renovated powder room and laundry room with inside access to the double garage complete the main level. Upstairs, find hardwood flooring throughout and a luxurious primary suite filled with natural light, complete with a large walk-in closet and 5-piece ensuite featuring a glass shower, double vanity, and deep soaker tub. Two additional generously sized bedrooms and a renovated 4-piece bath complete this level. The fully finished basement offers a large recreation room with a double-sided gas fireplace, new carpet, and a versatile flex room-ideal as a home gym, 4th bedroom, or kids' play area-plus an office and a 3-piece bath. Outside, enjoy landscaped front and backyards with interlocking walkways, a large patio for relaxation or gatherings. Steps to parks, trails, River Oaks Community Centre, library, shopping, top-ranked schools. An exceptional home in a prime Oakville location-move in and enjoy! (id:50886)
Royal LePage Real Estate Services Ltd.
397 Bartos Drive
Oakville, Ontario
Opportunity Knocks! Renovated Detached in the Heart of Trendy KERR VILLAGE!!! Perfect for Investors, First Time Homebuyers, Down-sizers & Commuters recently updated in Walking Distance to Kerr Village, Downtown Oakville, the Lake & Oakville GO Station. Located on a mature, quiet Street this 3+2 Bed, 2 Bath Det. home w 2 Kitchens & Sep. Entrance to the basement has a Detached Garage & Private 44' x 138.25' lot backing onto the back field of the school. The main floor boasts Sep. Living & Dining Rms, Updated White Kitchen w Newer Stainless Steel Appliances (June '25), Three Good Sized Bedrooms, One w Walkout to back deck, 4 pc updated main bath. The lower level offers a sep. eat-in kitchen w Newer Stainless Steel Appliances (June'25), Sep. Sitting Area, Large Family Rm. or another Bedroom, 4th Bedroom & 4pc Updated Bath. The light fixtures, Trim, Hardware, Laminate Floors & Appliances are just some of the recent upgrades. The Private Backyard is Fully Fenced w Large Deck & backs onto the school field. Great space for Entertaining. Rare Double wide driveway for the area & parking for 5 cars. Don't miss this Amazing Opportunity to own a Detached Home in a Prime Location! (id:50886)
Royal LePage Real Estate Services Ltd.
775 Limoges Road
The Nation, Ontario
Presenting 0.923 acres of prime Rural (RU) land, perfectly situated in the growing town of Limoges! In a location that simply can't be beat, this lot is situated at the steps of the 417-Highway, in a prime location. Zoned RU (rural), perfect for those looking to build their dream home, along with a long list of additional permitted uses (buyer to verify permitted uses with the township). Fantastic opportunity to build your dream home, or a multi-generational home with your loved ones. Limoges is part of the extremely progressive township of The Nation. With a rapidly rising population & many new significant residential developments already under way, this lot offers a fantastic opportunity. Situated a 20-25 minute drive from Ottawa, +/- 1h30 from Montreal, and +/- 5h from Toronto. Minimum of 48h irrevocable on all offers. The access to this property is through a private road that is shared with 3 properties (771, 775 & rear neighbors). (id:50886)
Royal LePage Performance Realty
2889 Swale Road
Ottawa, Ontario
Country living at it's best! Enjoy a relaxed lifestyle on this 4.94 acre retreat, complete with the 3 + 1 bedroom 2 1/2 bath home, above ground pool, second detached garage with loft, drive shed, and a cozy cabin at the pond, for summer & winter activities. The main floor features a country kitchen with island sitting area, open to the dining area. Huge living room with abundance of natural light from windows on two sides and patio door to the large rear patio, propane fireplace with raised hearth & wood mantle, add to the ambiance. Main floor powder room, laundry / mud room and inside access to the expansive 26'X25' insulated and newly insulated garage. The second level contains the spacious primary bedroom with generous walk-in closet, well sized 2nd & 3rd bedrooms and recently updated family bath. The lower level invites you to relax in the family room open to the gym, a 4th bedroom and second full bath. The sliding door reveals the large storage area. The expansive yard opens to surrounding farm fields for quiet enjoyment of your new home! (id:50886)
Coldwell Banker First Ottawa Realty
43 Reid Avenue
Ottawa, Ontario
OPEN HOUSE - SUNDAY NOV 02 - Welcome to Civic Hospital - one of those special neighbourhoods that people wait for years to get into. This 2-storey home sits proudly on a premium corner-lot. Maintaining much of it's original 1940's charm, you can feel that this home has been well cared for. The stone exterior, mature trees, and interlock walkway give it great curb appeal and presence from the street. Inside, the layout is classic and easy to live with: hardwood floors, arched doorways, crown moulding, and a cozy wood-burning fireplace in the living room. There's even a sunroom that catches daylight throughout the entire day thanks to it's east-west exposure. Upstairs are three bedrooms and a full bath with timeless black-and-white accents, including hexagon floor tile and subway tile surround that suits the age of the home. The basement offers more than expected, being full height, and finished with a rec room, den, additional half bath, and even a sauna, so your wellness routine can start right at home. The fenced backyard has space to relax, garden, while still offering grass space for the dog and kids. Better still, the double garage means you'll never worry about parking. Not that you'll need to take the car often -- From here, you can walk to the Civic Hospital, Reid Park across the street, or grab a coffee in Hintonburg. It's a rare find in a location that truly sells itself. No conveyance of offers prior to 1:00 PM Friday November 7th. (id:50886)
Real Broker Ontario Ltd.
21 Beechbank Crescent
London South, Ontario
Welcome to 21 Beechbank Crescent - a well-cared-for 2-storey home located on a quiet, family-friendly crescent just steps from schools, parks, and amenities. The main floor offers a bright open-concept living/dining area, an additional family room, and the convenience of main-floor laundry. The kitchen provides excellent counter space and a great layout for cooking and entertaining. The second level features three spacious bedrooms with new carpet installed on the stairs and throughout all bedrooms. The finished lower level adds flexible space for a rec room, home gym, playroom or office. Enjoy the private backyard complete with an above-ground pool and landscaped greenspace-perfect for summer gatherings and family fun. A wonderful place to call home! (id:50886)
Streetcity Realty Inc.
52 Woodworth Avenue
St. Thomas, Ontario
Renovated & Updated 1.5 Storey. Nothing to do but move in. Modern décor, many updates throughout. 3 Bedrooms, 2 upper and 1 on main floor. Newer flooring, windows, doors, trim, drywall, lighting, hydro service and panel, bathroom, kitchen, exterior paint. Full unspoiled basement. Over sized garage, 3 car parking. Large rooms, flexible closing. A must see. Close to many amenities, schools, shopping, easy access location. (id:50886)
RE/MAX Centre City John Direnzo Team

