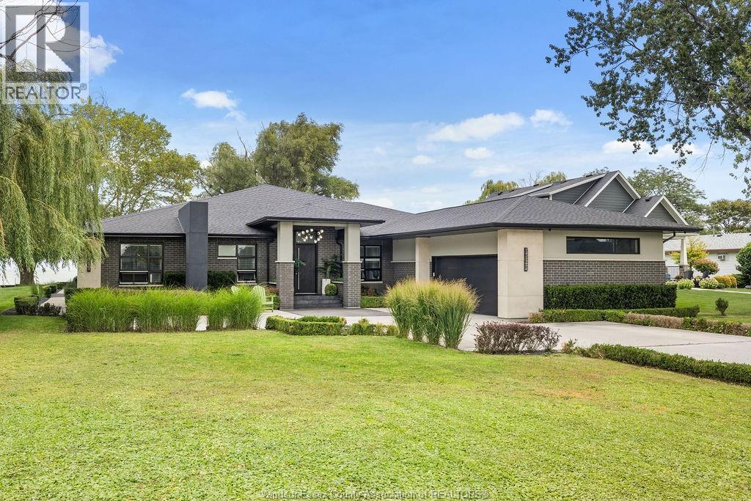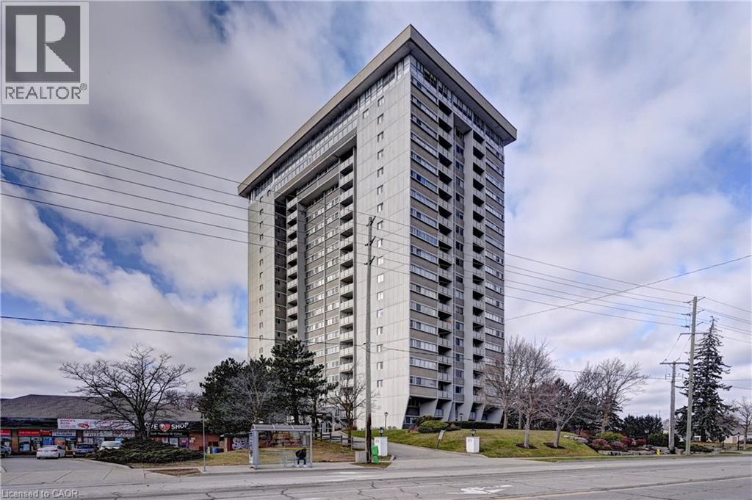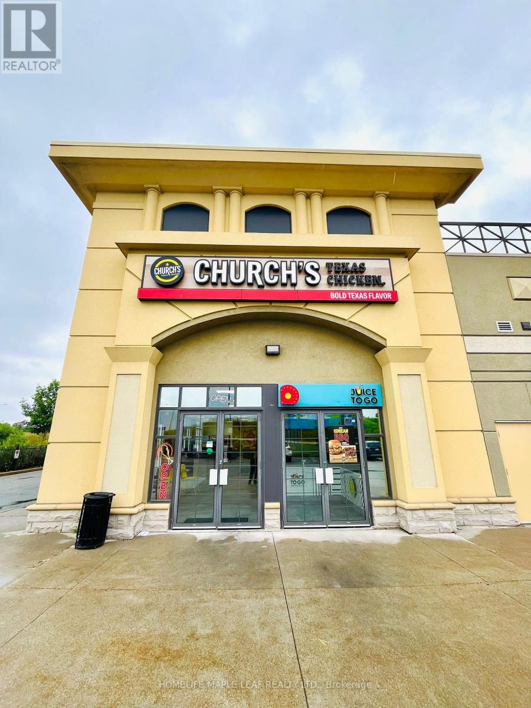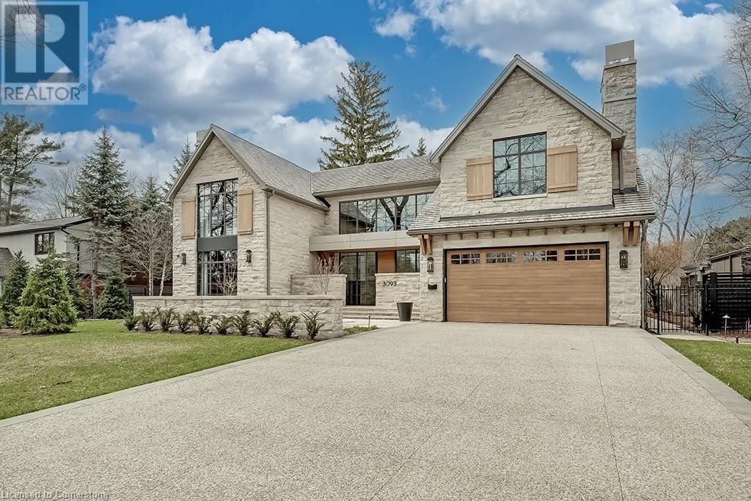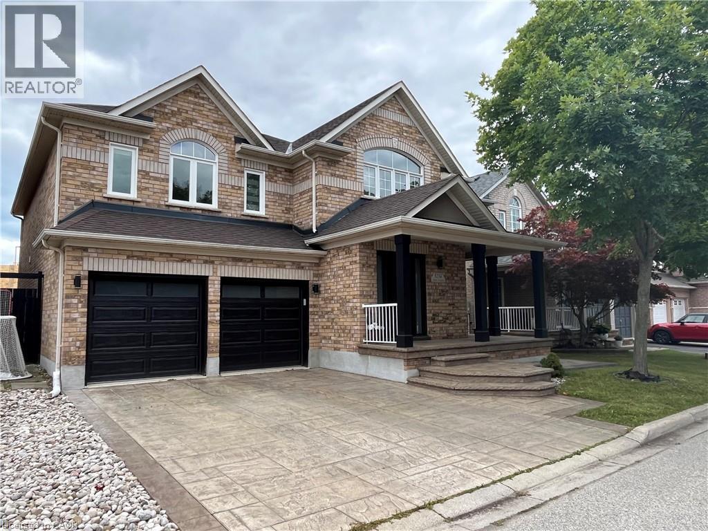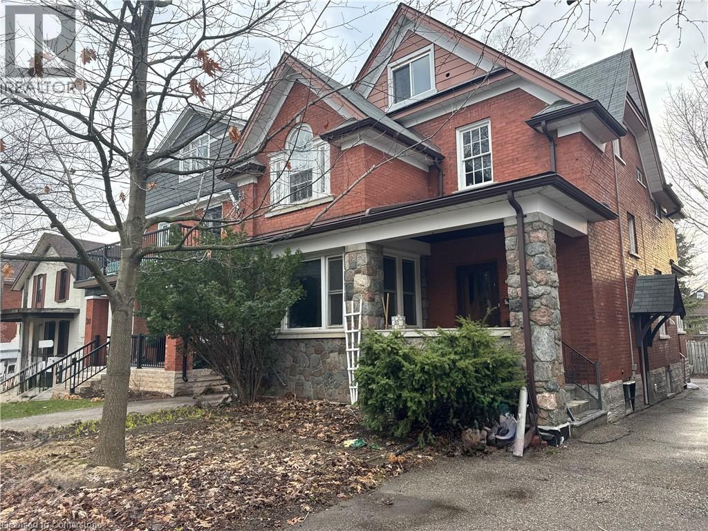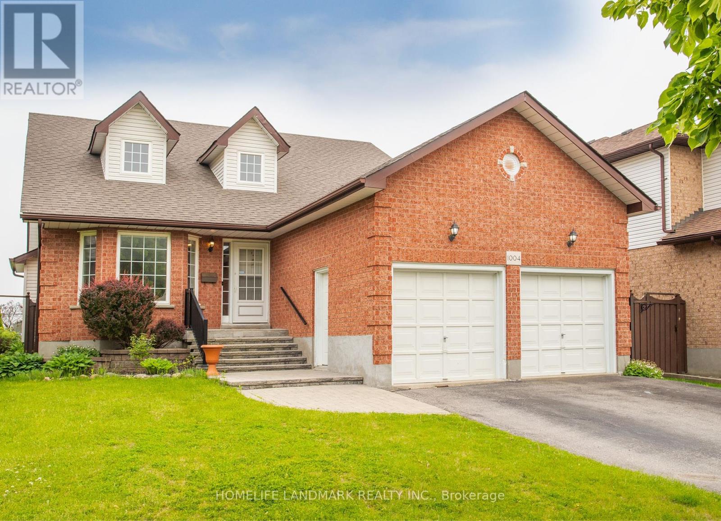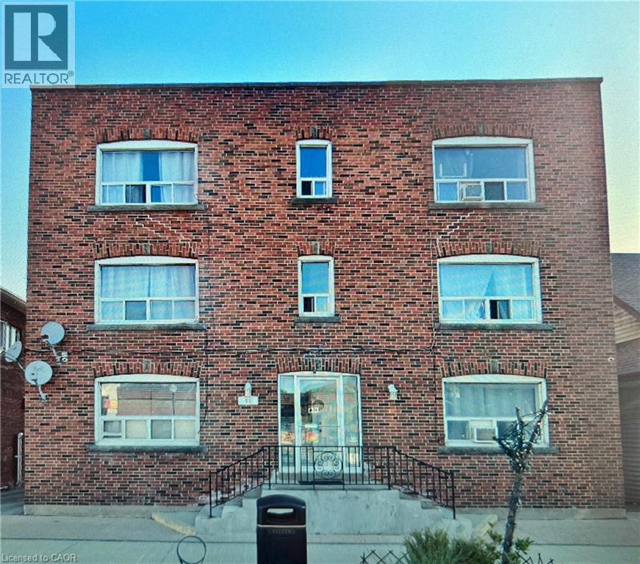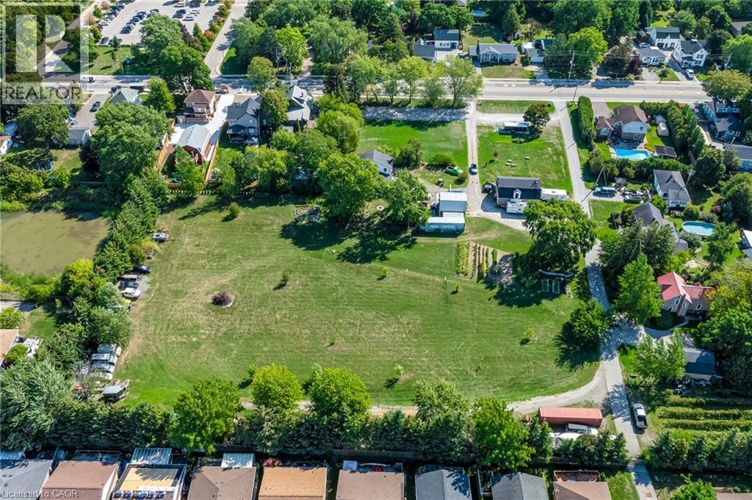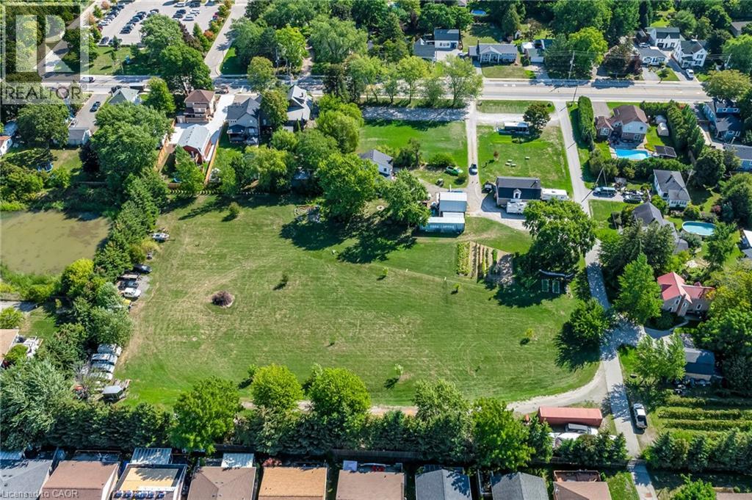551 Ross Beach Road
Lakeshore, Ontario
Absolutely stunning 3,500 sq ft custom-built ranch with panoramic waterfront views. Surrounded by water, this home was thoughtfully designed for both relaxation and entertaining, this home features an open-concept layout with a chef’s kitchen, large pantry and island with high-end appliances. The spacious dining and living rooms share a dual fireplace with year-round in the indoor pool with hot tub, swim-up bar and lounge. Three spacious bedrooms each include private ensuites, while the luxurious primary retreat offers a spa-inspired bath with curbless rain shower, soaking tub, walk-in closet, and dressing room. Additional highlights include gym, heated floors, outdoor kitchenette, sunken firepit, and a state-of-the-art boat lift system with three 15,000 lb motorized lifts—ideal for any watercraft enthusiast. Attention to detail is incredible with this home, contact for a private viewing! (id:50886)
Deerbrook Realty Inc.
375 King Street N Unit# 1502
Waterloo, Ontario
Nice view of Waterloo and surrounding areas from the 15th floor of this recently renovated corner unit. Plenty of natural light. 3 bedrooms. 2 bathrooms. Balcony. Updates include: new kitchen with backsplash/sink/faucet/quartz countertop. Fridge/stove/built-in microwave/dishwasher/washer/dryer all included. Renovated main 4pc bath. New flooring throughout. Freshly painted throughout. New baseboard trim. Primary bedroom with a renovated 2 pc ensuite bath and ample closet space. All utilities (heat/ac/water/hydro) included in condo fees. 1 underground parking spot and 1 underground locker space. Car wash in the underground parking area. Building allows pets. Condo fees include use of many amenities: indoor pool and sauna, party room, exercise room that has amazing views of the city with windows that are floor to ceiling, conference room, arts and craft room, workshop, billiards room, cards and games room, library with seating areas. Columbia Place is a well kept building. (id:50886)
RE/MAX Solid Gold Realty (Ii) Ltd.
297 Great Falls Boulevard
Hamilton, Ontario
Stunning 1,842 Sqft Semi-Detached Home Featuring 3 Bedrooms Plus a Loft (Potential 4th Bedroom) and 3 Bathrooms. The Open-Concept Living and Dining Area is Ideal for Entertaining, Showcasing Large Windows that Fill the Space with Natural Light. Enjoy a Fully Accessible Balcony, 9 Ft Ceilings on Both the Main and Second Floors, and a Cozy Fireplace. Upstairs Offers Three Spacious Bedrooms, Including a Primary Suite with a Walk-In Closet and Private Ensuite. The Versatile Loft Can Serve as a 4th Bedroom or a Family Room. Model Glendale 5, Elevation 3A. Nestled in the Sought-After Waterdown Community with Convenient Access to Schools, Parks, Shopping, Major Highways, and Aldershot GO Station. Bonus: Upgraded 200 Amp Electrical Panel. (id:50886)
Maxx Realty Group
400 - 1555 Talbot Road
Lasalle, Ontario
Rare opportunity to acquire a successful, top performing Church's Texas Chicken Franchise in LaSalle near Windsor. Located on a prime corner unit in the outlet mall with excellent road exposure, directly across from the college. Windsor has consistently proven to be an outstanding market with excellent sales and strong returns. Recognized as one of the top Church's locations in Canada. Entry into this brand is highly competitive and very profitable to secure, making this a unique chance for qualified buyers to get in a successful business with Canada's top franchisee. Open to both active partnership arrangements and silent investors. Financials available to serious inquiries upon execution of an NDA only. (id:50886)
Homelife Maple Leaf Realty Ltd.
3093 Princess Boulevard
Burlington, Ontario
Introducing Roseland Manor – Awarded Luxury Residence Canada in the prestigious 2024 International Design & Architecture Awards! Located in the heart of Olde Roseland on a 100' x 150' lot backing onto Roseland Park and Tennis Club. 9,747 sq.ft. of luxury living space that showcases impeccable craftsmanship and harmoniously combines elegance and functionality. At the core of the home, the chef’s kitchen boasts top-tier appliances, a full butler’s pantry and a walk-out to a covered terrace with outdoor kitchen that overlooks the private and tranquil yard designed and completed by Cedar Springs. The great room helps to fill the home with loads of natural light thanks to its stunning display of floor to ceiling windows. The gas fireplace and a 20' coffered oak ceiling help to complete this unique and special setting. The main level also features a spacious bedroom with 3-piece ensuite and a library/office with gas fireplace and custom soapstone mantle. The luxurious upper level is highlighted by the primary bedroom, which incorporates a charming sitting area separated by a stone fireplace wall and features a 5-piece ensuite with access to a private dressing room. Two additional bedrooms on the upper level both have their own ensuites and the office can be used as an additional bedroom if desired. The extensive list of luxury features includes engineered white oak floors with herringbone hallway floors, oak ceilings, a residential elevator servicing all three levels, Control4 home automation, 400 amp service with 400 amp Generac generator, two laundry rooms, garage parking for three cars including a car lift to the lower level garage/workshop, an exterior snowmelt system for the driveway and front walkway/courtyard and a fully finished lower level with hydronic under floor heating, wine cellar, home theatre, exercise room and wet bar. This truly one of a kind residence is a unique opportunity and must be seen to be fully appreciated! LUXURY CERTIFIED (id:50886)
RE/MAX Escarpment Realty Inc.
5256 Rome Crescent
Burlington, Ontario
Welcome to this stunning two-storey detached home offering nearly 3,000 square feet of beautifully renovated living space in one of Burlington’s most sought-after family-friendly neighbourhoods. With hardwood flooring throughout and a thoughtfully designed layout, this residence combines elegance, comfort, and functionality—ideal for families looking to grow and thrive. The impressive curb appeal sets the tone, featuring a stamped concrete driveway, double garage, and a welcoming front porch. Inside, an open two-storey living room floods the main floor with natural light, creating a warm and inviting atmosphere. The formal dining room with French doors offers the perfect setting for family meals and celebrations, while the modern upgraded kitchen will delight any home chef with granite countertops, custom cabinetry, stainless steel appliances, a breakfast bar, and a walkout to the backyard. A cozy family room with a stone surround fireplace provides the perfect spot for relaxed evenings. Upstairs, the expansive primary suite features a walk-in closet with organizers and a spa-like 5-piece ensuite with a freestanding tub, double vanity, and oversized frameless glass shower. Three additional generously sized bedrooms and a beautifully updated main bath with double sinks and a walk-in shower ensure ample space for the whole family. The private, fully fenced backyard offers the perfect retreat—featuring an expansive wood deck, charming gazebo, and plenty of green space for children to play and families to entertain. Conveniently located near top-rated schools, shopping centres, parks, and major highways, this home provides the ultimate blend of lifestyle and location. (id:50886)
Royal LePage Burloak Real Estate Services
32 Simeon Street
Kitchener, Ontario
Largest unit is 3 bedrooms, has a sun room and its own private stacked laundry. The main floor unit is two bedrooms and shares a coin-op laundry with the lower level bachelor. There is paved parking at the rear. This duplex is in a great central location, within walking distance to the library, Centre in the Square and the downtown area! (id:50886)
RE/MAX Twin City Realty Inc. Brokerage-2
Lot 12 Con 1 Stone's Lake, Mills Twp.
Burpee And Mills, Ontario
**Escape to nature and create your family’s dream retreat with this stunning 30+ acre wooded waterfront lot on the peaceful shores of Stone’s Lake** on Western Manitoulin Island just a short drive from the friendly and historic community of the Town of Gore Bay, this rare property offers the perfect balance of seclusion and accessibility. With approximately 2,300 feet of pristine shoreline, you’ll enjoy breathtaking lake views, endless recreational opportunities, and complete privacy for generations to come. The land is beautifully forested with a mix of mature trees and natural bush, offering a classic Northern Ontario setting ideal for hiking, exploring, and enjoying the outdoors. The expansive size and generous waterfront make it an ideal location to design and build your family cottage estate—whether you envision a cozy log cabin tucked among the trees, or a spacious year-round home with panoramic lake views. The calm waters of Stone’s Lake are perfect for swimming, paddling, and fishing, while the surrounding property provides ample room for trails, gardens, and even additional guest cabins if desired. Access is via an unopened legal right of way off Poplar Road, adding to the private, off-the-beaten-path appeal. Yet you're still within easy reach of shops, services, marinas, and cultural attractions in nearby Gore Bay. Whether you’re looking to unplug on weekends, host family gatherings, or build a lasting legacy in the heart of Manitoulin Island’s natural beauty, this property offers the canvas to make it all happen. Don’t miss this rare opportunity to own a large, untouched piece of waterfront paradise. Contact us today for more details and start planning your ideal family getaway. (id:50886)
J. A. Rolston Ltd. Real Estate Brokerage
1004 Catskill Drive
Oshawa, Ontario
Over 3,200+ sq ft of thoughtfully designed living space, including a fully finished basement with plenty of room for the whole family. This spacious home features six bedrooms in total including a main floor primary retreat, two bedrooms on the second level, and two additional bedrooms in the finished basement, ideal for extended family, guests, or a home office setup. With its own separate entrance, the basement also offers excellent income potential or the perfect in-law suite option.The main floor offers convenient laundry and a bright, open-concept layout. The inviting family room features a cozy fireplace, perfect for creating a warm and welcoming atmosphere. Recent upgrades include a newer roof, air conditioning, and furnace offering peace of mind and added comfort. Step outside to your own private, fully fenced backyard that backs onto open green space a peaceful retreat in the heart of North Oshawa. (id:50886)
Homelife Landmark Realty Inc.
51 King Street E Unit# 1
Stoney Creek, Ontario
For lease at 51 King St E, Stoney Creek, this bright and spacious main floor unit in a 6-plex building offers approximately 600 sq. ft. of living space, featuring a kitchen, family room, bedroom, and bathroom. The unit includes a mix of hardwood and laminate flooring, providing both style and durability. One parking space is included, and the rent is $1,400/month plus utilities. Located in a convenient neighborhood close to shopping, transit, and amenities, this unit is ideal for singles, couples, or professionals (id:50886)
Century 21 Right Time Real Estate Inc.
4018 Victoria Avenue
Vineland, Ontario
Welcome to the last of its kind in Vineland! This property has been in the same family for generations, but it's time to let its full potential be realized. Bring your development ideas, be they residential, commercial, or a mix. Vineland is booming and this property is only limited by your imagination. This property must be sold with 4022, 4014, and 4016 Victoria Ave. Contract in place to tie into utilities for expansion and development of the site. Call today to book your showing! (id:50886)
RE/MAX Escarpment Realty Inc.
4022 Victoria Avenue
Vineland, Ontario
Welcome to the last of its kind in Vineland! This property has been in the same family for generations, but it's time to let its full potential be realized. Bring your development ideas, be they residential, commercial, or a mix. Vineland is booming and this property is only limited by your imagination. This property must be sold with 4014, 4016, and 4018 Victoria Ave. Contract in place to tie into utilities for future development and expansion of the site. Call today to book your showing! (id:50886)
RE/MAX Escarpment Realty Inc.

