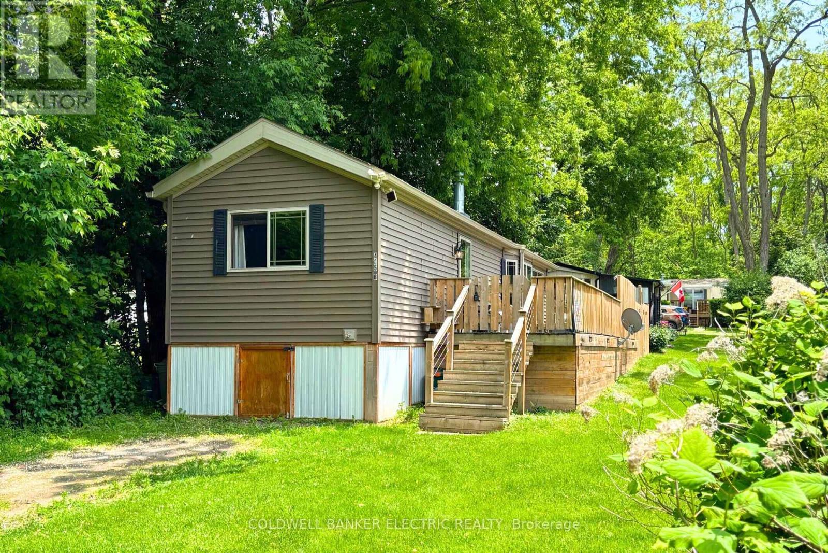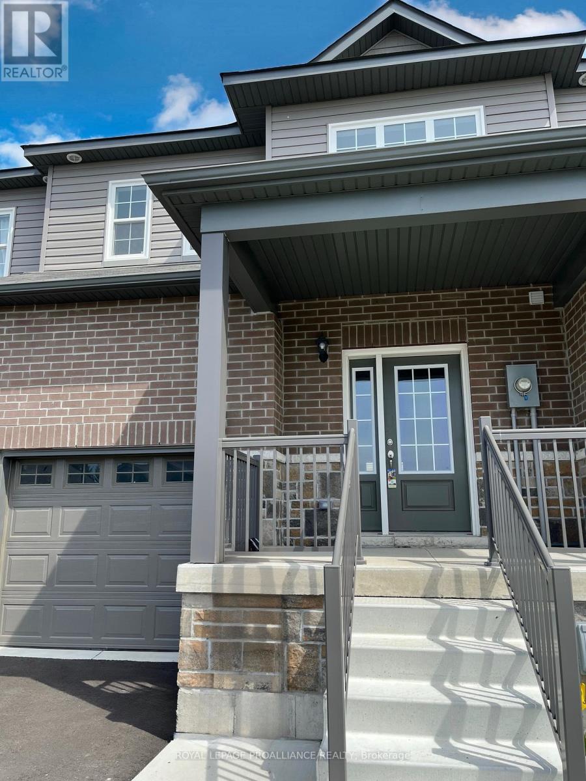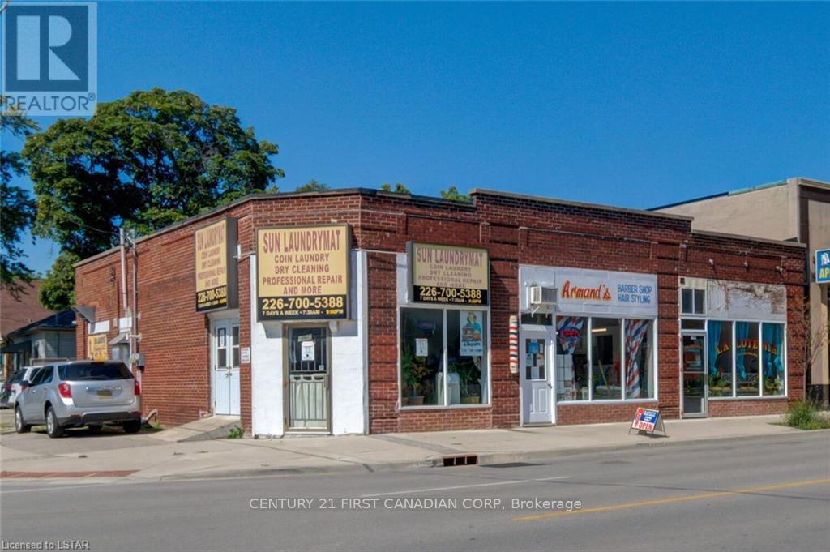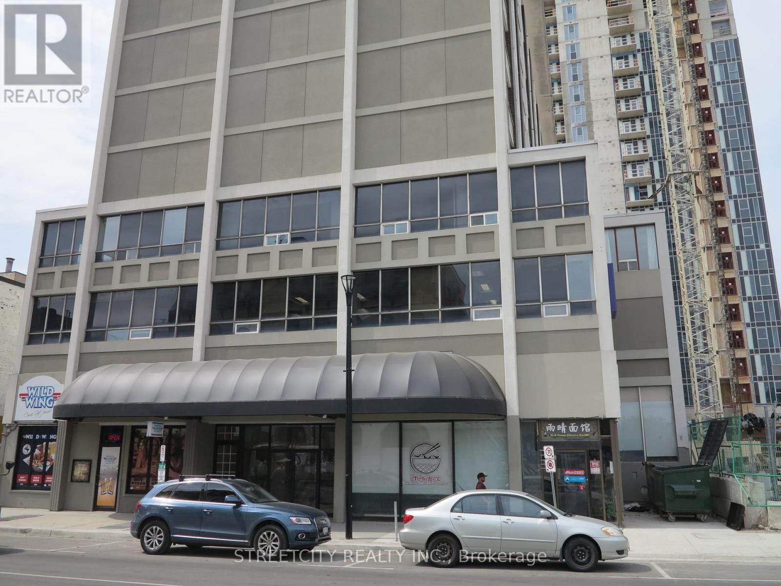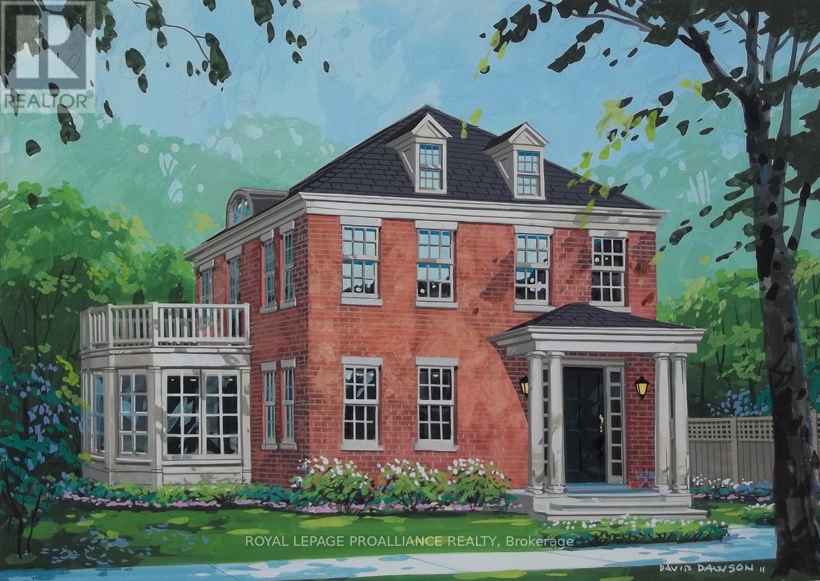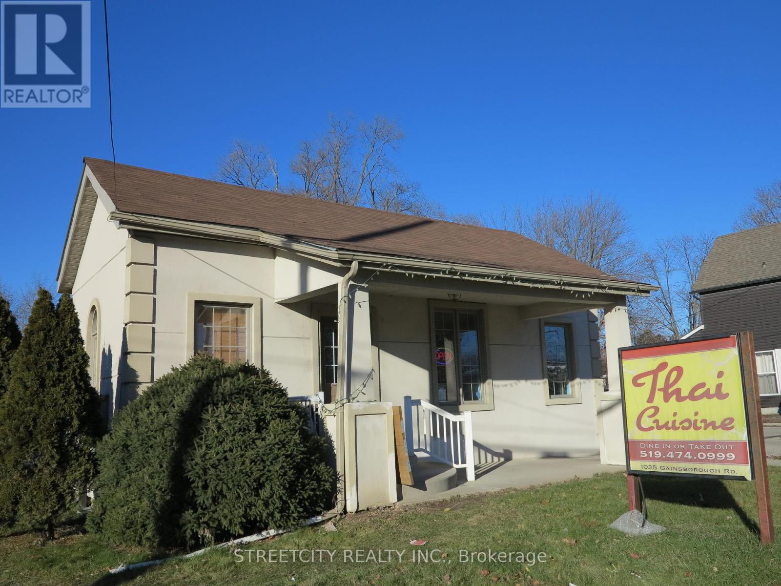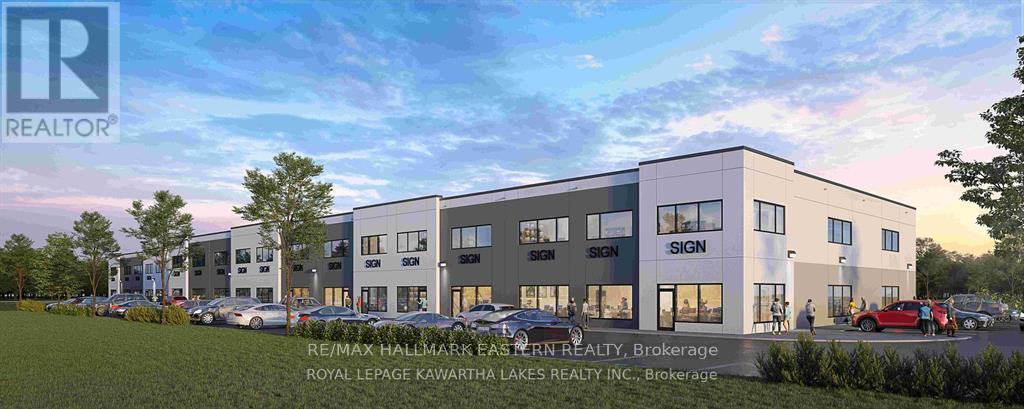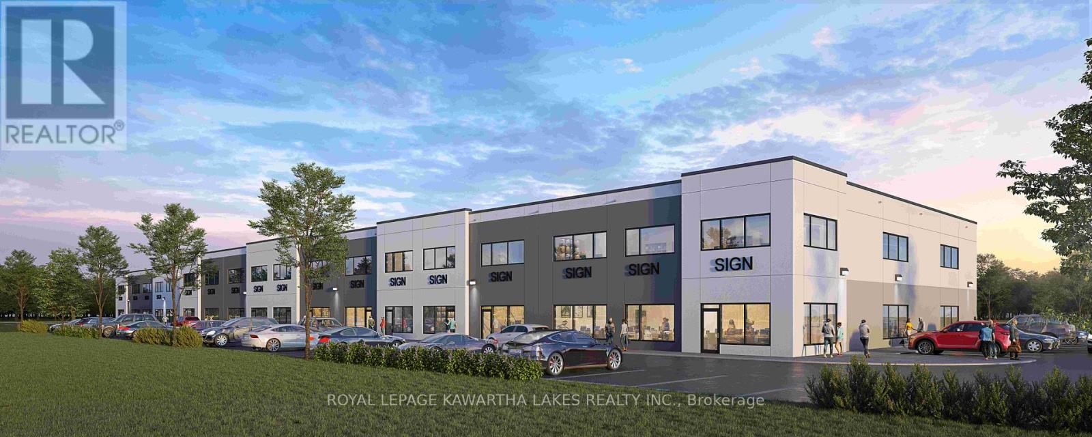485b - 5139 Halstead Beach Road
Hamilton Township, Ontario
Welcome to your slice of paradise! This 2-bedroom, 1-bath mobile home is more than just a property - it's a lifestyle upgrade. Tucked away in a serene setting with jaw-dropping views of Rice Lake, this home perfectly balances cozy charm with intelligent design. Located just a 20-minute drive to Port Hope, Cobourg, or Peterborough, you'll enjoy the perfect blend of tranquillity and convenience. The moment you step inside, you'll feel right at home. The open-concept living, dining, and kitchen area is ideal for hosting family dinners or simply soaking in the peace and quiet. Need storage? This home has you covered with clever built-ins and a layout that makes the most of every square inch. The primary bedroom is your cozy retreat, while the second bedroom has built-in bunk beds - perfect for visiting guests with little adventurers. The sizeable 3-piece bathroom boasts a skylight to shower in natural light, while pocket doors add style and functionality. Convenience is key, with a washer/dryer combo tucked neatly inside. And when the seasons change, you'll stay comfortable year-round thanks to forced air propane heating and central air. Outside, step onto the deck and prepare to be amazed - sunsets over Rice Lake are like living art. The fully fenced private yard offers a safe space for pets, visiting kids, or your favourite garden project, and the boat launch just down the street means endless days of fishing, boating, or paddling are right at your fingertips. Whether you're searching for a year-round home or a vacation retreat, this gem has it all: charm, convenience, and breathtaking views! (id:50886)
Coldwell Banker Electric Realty
954 Ernest Allen Boulevard
Cobourg, Ontario
The Lakeport Estate is a 3-bedroom, 2.5-bathroom [to-be-built] brick home that perfectly blends classic design with modern living in the prestigious neighbourhood of New Amherst. This 2,640 sq ft estate showcases contemporary finishes, including 8-ft and 9-ft smooth ceilings and luxury vinyl plank flooring throughout. The open-concept kitchen, complete with sleek quartz countertops, flows seamlessly into the expansive great room and breakfast nook creating a bright and inviting space perfect for entertaining. The spacious principal bedroom is a dream come true offering a walk-out to a covered balcony, a large walk-in closet and a luxurious five-piece ensuite. The second floor also features a convenient laundry room and generously sized secondary bedrooms that have a semi-ensuite ideally situated between them. Practicality meets style with inside access to the attached 2-car garage, as well as private laneway access to the garage and driveway at back of estate. New Amherst's thoughtfully designed community features uninterrupted sidewalks on both sides of the street, complemented by visually appealing, environmentally friendly, tree-lined boulevards making it as accessible as it is beautiful. **Additional next-level standard features from New Amherst include: Benjamin Moore paint, custom colour exterior windows, high-eff gas furnace, central air conditioning, Moen Align Faucets, smooth 9' ceilings on the main-floor, 8' ceilings on 2nd floor and basement, 200amp panel, a fully sodded property & asphalt driveway** Sign on property noting Lot 52. (id:50886)
Royal LePage Proalliance Realty
2 - Blk 53 Drewery Road
Cobourg, Ontario
Ideally Situated In Cobourg's East End, This 1,564 Sq Ft To Be Built, Interior Townhome, Offers 3 Bedrooms, 2.5 Bath And Tons Of Space For Everyone. Build New With Your Design Choices From Top To Bottom! Large Foyer With Open Ceiling To 2nd Storey, Leads To Your Open Concept Living Space. Gourmet Upgraded Kitchen With Ample Counter Space And Soft Close Cabinetry, Pendant Lighting, Quartz Countertops, Pantry Plus A Sit Up Island. Bright Dining Area With Lots Of Windows & Patio Doors To Where You May Have A Deck Built For Barbecuing And Relaxing In Your Backyard! Beautiful Oak Stairs And Railing Lead To The 2nd Floor. The Large Primary Boasts A Full Ensuite & Walk In Closet. Second And Third Bedrooms, Convenient Second Floor Laundry Room & 4 Pc Bathroom Complete The Second Floor. Garage With Inside Access To The Front Foyer. Full Basement Has Rough-In For A Bathroom, With An Option To Finish Now Or Later! 9ft Ceilings On Main Floor, Luxury Vinyl Plank Flooring Throughout, Ceramic Tile In Washrooms. Includes Sodded Lawn, Paved Driveway, Central Air, High Efficiency Furnace, Air Exchanger. Walk Or Bike to Lake Ontario, Cobourg's Vibrant Waterfront, Beaches, Downtown, Shopping, Parks And Restaurants. An Easy Commute To The Oshawa GO With 401 Access. Sample Photos Are Of A Similar Build, Already Constructed, Some Virtually Staged (id:50886)
Royal LePage Proalliance Realty
1066 Dundas Street E
London, Ontario
Excellent high visibility corner of Dundas and Dorinda. 3 buildings abutting. Presently laundromat (1062 Dundas) owner operated earns $50k-$60k annually business included. 1064 Dundas rented to a barber shop with annual income $10,200 plus utilities for decades. 1066 Dundas $700 SQFT vacant retail store with bathroom & two bedroom apartment with potential annual income $36,000 plus utilities. Also, there is a one bedroom apartment at rear part of property with a separate entrance which is occupied by the owner- it could be rented for another $1000 plus each month as a bonus. Basement are partially finished are currently used for the owner's workshop. Cash flow earns. The owner is selling for retirement. Property is sold "as is". Property in need of extensive renovations with great potential. The BDC Zone variation provides a WIDE mix of retail, restaurant, and neighbourhood facility, office, and residential uses which are appropriate in all Business District Commercial Zone variation **EXTRAS** Property to be sold in "as is" condition with no warranties or financials available as the Seller is elderly and in poor health. HST in addition to purchase price. (id:50886)
Century 21 First Canadian Corp
186 King Street
London, Ontario
Very successful restaurant for sale! It is located in downtown London, surrounded by high-rise to HVAC units plus washrooms. The lease is expires on March 31,2028 with another 5 year which is gross and includes all utilities, heating & A/C, water prepaid, repairs maintenance downtown campus. It also has a contract with Chinese Academy school to provides meals to the students. The restaurant is about 1587 SQFT with 55 seats and an extra storage. Great Lease residential buildings, government offices, banks, Chinese Academy school and Fanshawe College extension. Brand is not for sale. Please ask the listing agent for more information. (id:50886)
Streetcity Realty Inc.
943 Ernest Allen Boulevard
Cobourg, Ontario
The Amherst Estate is the crown jewel of the highly sought-after New Amherst community. Timeless architecture inside and out creates the perfect canvas for this 3-bedroom, 3-bathroom [to-be-built] home. The 2,810 sq ft of living space has been designed with both grandeur and comfort in mind. A formal dining room and open-concept kitchen flow effortlessly into the expansive great room, creating an ideal space for entertaining. A standout feature of the main floor is the bright and airy conservatory, which allows for plenty of natural light creating the perfect spot to unwind. A grand double-staircase leads to the second floor, where a spacious lounge and walk-out to a balcony provide a serene retreat. The principal bedroom suite is a true sanctuary, complete with a large walk-in closet and a luxurious five-piece ensuite, featuring a free-standing soaker tub, a beautifully tiled walk-in shower, and double vanity. The second floor also includes two generously sized bedrooms, with a semi-ensuite ideally situated between them. Conveniently access the attached 2-car garage from the main floor laundry room. New Amherst has made accessibility part of their thoughtfully designed community, with uninterrupted sidewalks on both sides of the street. Offering visually appealing and environmentally appreciated tree lined boulevards, along with private laneways. **Next-level Standard Features** in all New Amherst homes: Quartz counters in kitchen and all bathrooms, luxury vinyl plank flooring throughout, Benjamin Moore paint, Custom Colour Exterior Windows, Hi-Eff gas furnace, central air conditioning, Moen Align Faucets, Smooth 9' Ceilings on the main-floor, 8' Ceilings on 2nd floor and in the basement, 200amp panel, a Fully Sodded property & Asphalt Driveway. **EXTRAS** Late 2025 closing available - date determined according to timing of firm deal. (id:50886)
Royal LePage Proalliance Realty
444 Ridout Street S
London, Ontario
Rare Infill Development Opportunity in Londons Prestigious Old South!Nestled on a spectacular 72 x 315 lot, this prime piece of land offers an unmatched blend of privacy and convenience, surrounded by mature trees that create a serene, secluded setting. Dominion Homes is excited to present a unique opportunity to build your dream custom home in one of the citys most coveted neighborhoods, without sacrificing space or the lifestyle Old South provides.The property is also available for separate purchaseplease inquire if you're interested in acquiring the land alone. Just minutes from LHSC Hospital, Highland Country Club, Wortley Village, and Highway 401, this location provides both tranquility and easy access to amenities.A stunning, custom-designed home has already been envisioned for this lot, with various renderings and floor plans available to suit your vision. The modern exterior blends stone and stucco with endless customization possibilities, allowing you to create a home that perfectly matches your style and needs. Don't miss this rare chance to build your ideal home in a mature, established community! (id:50886)
Century 21 First Canadian Corp
Century 21 First Canadian Corp. Dean Soufan Inc.
1035 Gainsborough Road N
London, Ontario
Great opportunity to own your own business! This family-owned restaurant nestled at the corner of Gainsborough and Hyde Park is well run for years with a modest capacity of 26 seats and the added convenience of 8 parking spaces. It is perfect for a cozy dining experience. Currently offering delectable Chinese and Thai cuisine , it welcomes any culinary concept, catering to diverse tastes. Whether you wish to continue the legacy of Asian cuisine or explore a new culinary adventure. Don't miss this chance to establish your restaurant with low overhead costs! (id:50886)
Streetcity Realty Inc.
344 Picton Main Street
Prince Edward County, Ontario
A prime multi-residential property overlooking the charming Picton Harbour. This multiplex has FOUR units PLUS a carriage house offering limitless possibilities whether you're looking for an income-generating investment, running a bed and breakfast, or even your personal family retreat. Each unit has their own private entrance, in-unit laundry, and internally wired for separate utilities. There's even electrical in place for future heat pump installation! UNIT 1: The Captains Quarters is a sprawling 2100 sq. ft. blank canvas ready for your finishing touches suitable for a 2 or 3 bedroom layout. UNIT 2: The Crews Cabin is a bright and open 742 sq. ft., 2-bedroom, 1-bathroom suite, ideal for long-term renters or guests seeking a cozy escape. UNIT 3: The Crows Nest, is a bachelor suite with a private balcony offering southern views of Picton Bay perfect for short-term stays. UNIT 4: The Main Deck is a 583 sq. ft., 1-bedroom unit with inviting views of Picton Main St., ideal for visitors taking in the local attractions. The carriage house offers enormous potential with a second-story loft for extra living space or add a garage door for additional covered parking. (id:50886)
Century 21 Lanthorn Real Estate Ltd.
6 - 203 St David Street
Kawartha Lakes, Ontario
To be constructed 40,000 sq ft industrial/commercial condo building in Lindsay. Located close to Highway 36 for easy access for shipping/logistics. Municipally maintained paved road and full town services, water, sewer, & natural gas. units start at approx. 2000 square feet. All units have a ground-level drive-in shipping door, R20 roof insulation, insulated pre-cast concrete exterior walls, 24 ft. of clearance ceiling height & rooftop HVAC unit. **EXTRAS** Prices and occupancy are subject to change without notice. Units can be combined for more square footage. (id:50886)
RE/MAX Hallmark Eastern Realty
Unit 7 - 203 St David Street
Kawartha Lakes, Ontario
To be constructed 40,000 sq ft industrial/commercial condo building in Lindsay. Located close to Highway 36 for easy access for shipping/logistics. Municipally maintained paved road and full town services, water, sewer, & natural gas. units start at approx. 2000 square feet. All units have a ground-level drive-in shipping door, R20 roof insulation, insulated pre-cast concrete exterior walls, 24 ft. of clearance ceiling height & rooftop HVAC unit. (id:50886)
Royal LePage Kawartha Lakes Realty Inc.
3767 Old Dexter Line
Central Elgin, Ontario
Located on the south side of Old Dexter Line with 6.4 acres and fronting on Lake Erie. One floor metal sided warehouse built on a concrete slab consisting of 4,488 square feet with a recently completed three piece washroom. Property is zoned OS1 and is classified as Hazard and is regulated by the Kettle Creek Conservation Authority. Zoning will only permit farm related uses. Zoning information and conservation map showing the location of the building available upon request (id:50886)
RE/MAX Centre City Realty Inc.

