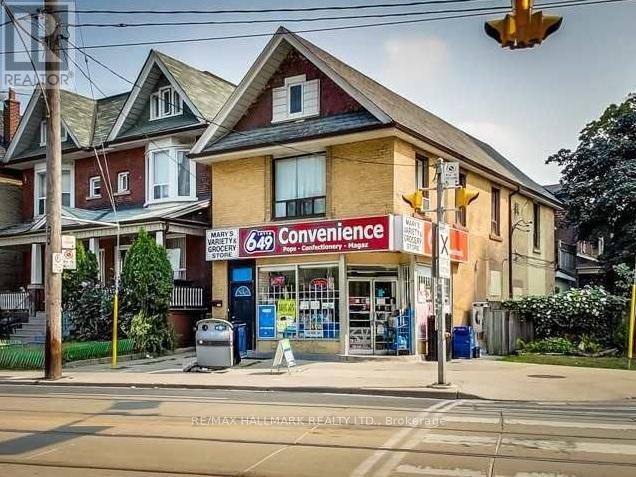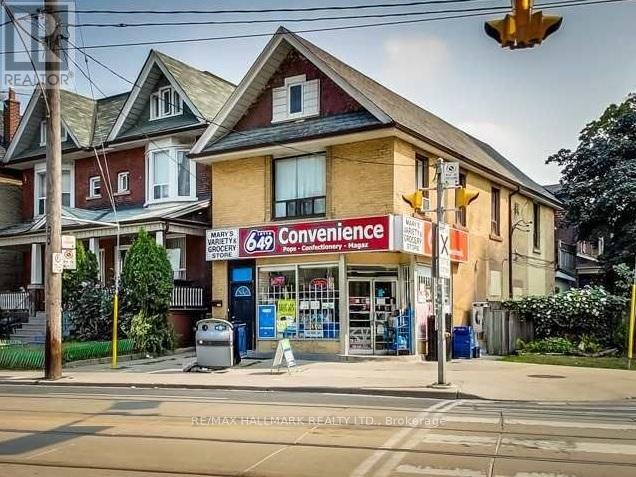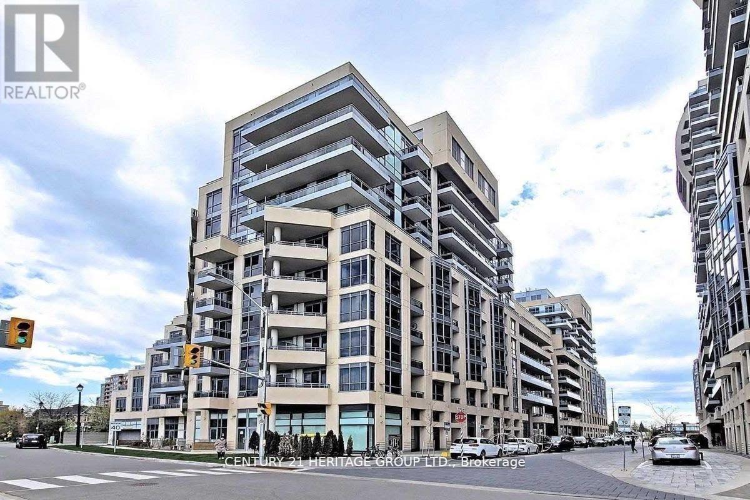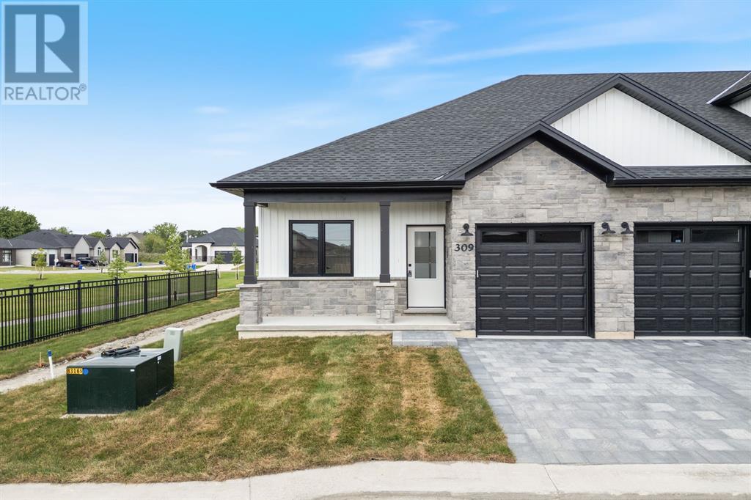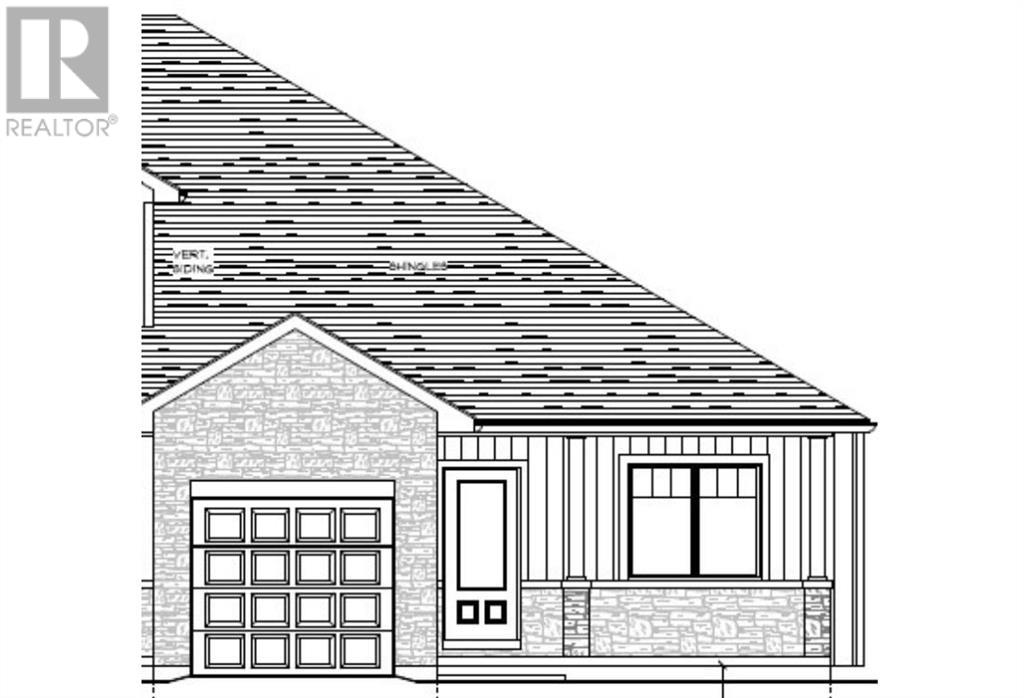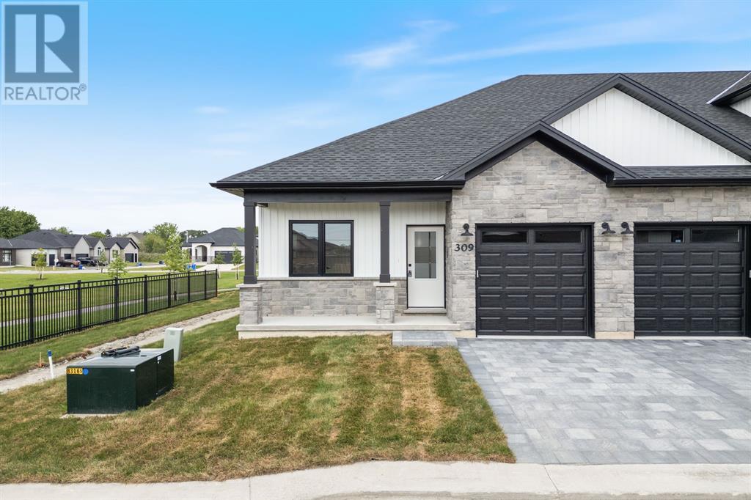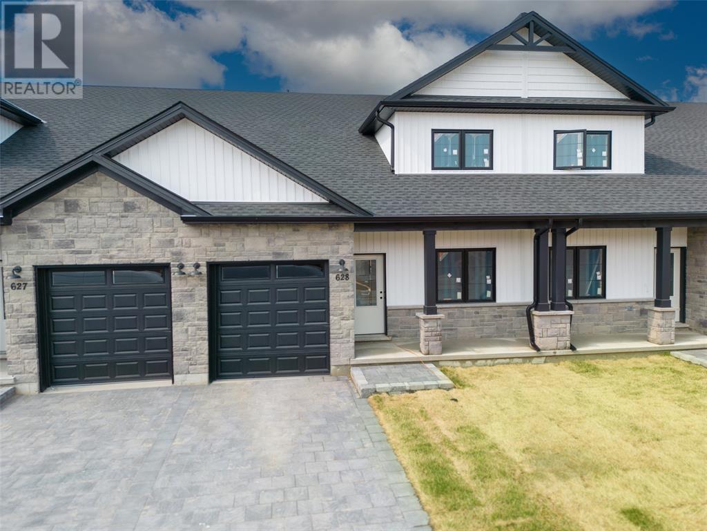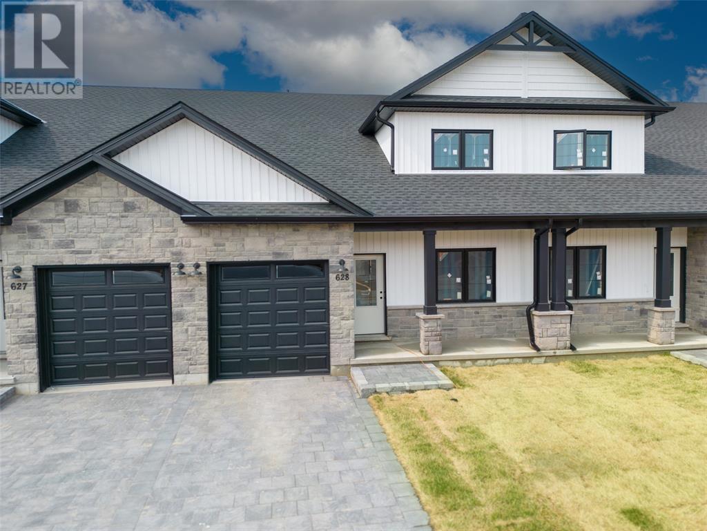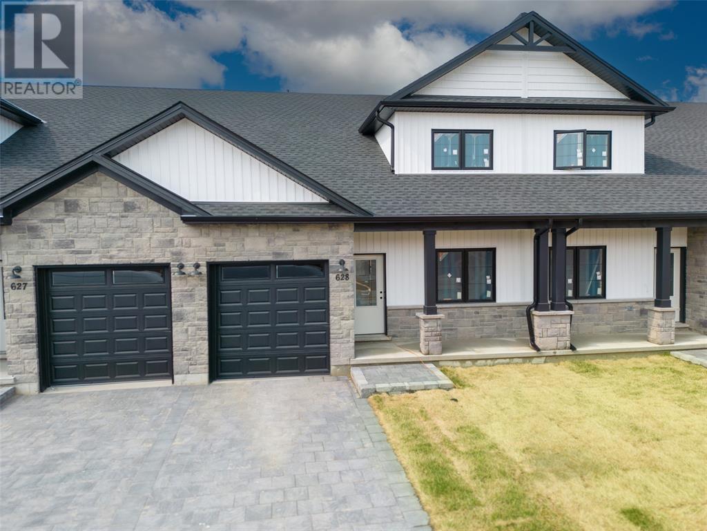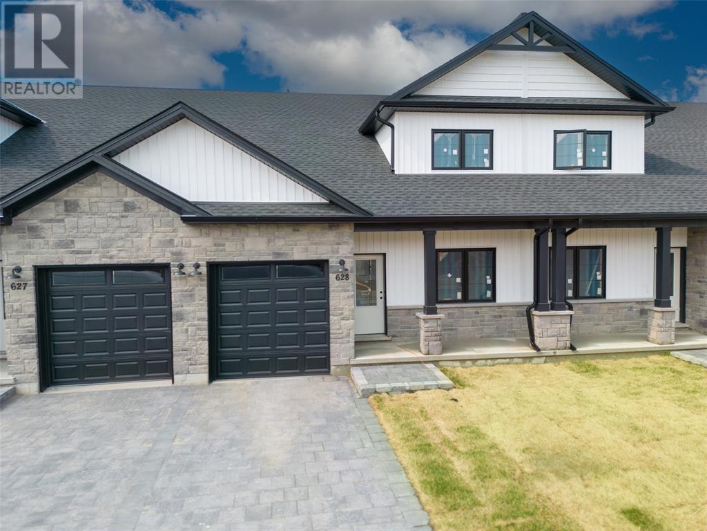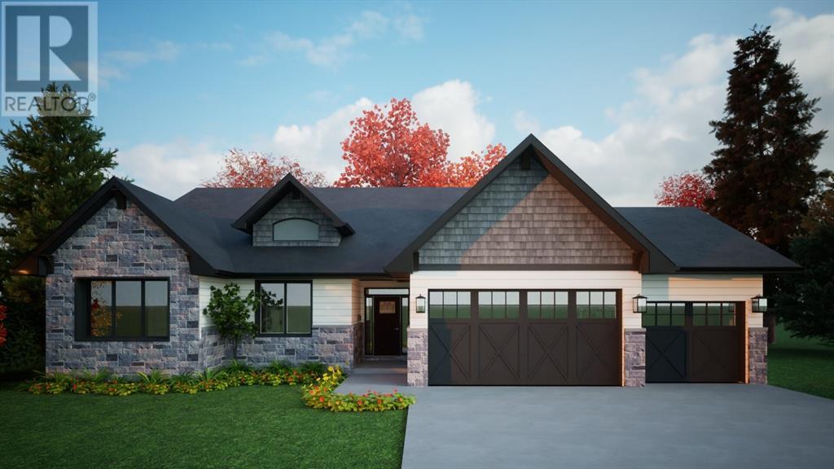675 Broadview Avenue
Toronto, Ontario
Prime Location Of Broadview/Danforth. A 2-Storey Detached Commercial/Residential At The Busy Corner In Riverdale/Danforth. Lots of Foot Traffic & Short Walking Distance to The Subway Station. The Ground Floor, approx 1138sf, Features A Commercial Space. The 2nd Floor Open Concept Layout Residential, Large Bedroom, LR/DR, Kitchen, Full Bath and Private Entry. Four (4) Parking Spots Behind The Property. Multiple Future Uses. Full Unfinished Basement Provides Great Opportunity To Finish Basement For Additional Living Spaces and/or Potential Extra Income. Bring This Centrally Located Gem To Its Full Potential! (id:50886)
RE/MAX Hallmark Realty Ltd.
675 Broadview Avenue
Toronto, Ontario
Prime Location Of Broadview/Danforth. A 2-Storey Detached Commercial/Residential At The Busy Corner In Riverdale/Danforth. Lots of Foot Traffic & Short Walking Distance to The Subway Station. The Ground Floor, approx 1138sf, Features A Commercial Space. The 2nd Floor Open Concept Layout Residential, Large Bedroom, LR/DR, Kitchen, Full Bath and Private Entry. Four (4) Parking Spots Behind The Property. Multiple Future Uses. Full Unfinished Basement Provides Great Opportunity To Finish Basement For Additional Living Spaces and/or Potential Extra Income. Bring This Centrally Located Gem To Its Full Potential! (id:50886)
RE/MAX Hallmark Realty Ltd.
Level 1, Unit 26 (Se-3) - 9199 Yonge Street
Richmond Hill, Ontario
Introducing Retail Unit SE-3, Level 1, Unit 26, an extraordinary opportunity at the prestigious Beverly Hills Resort, nestled in the vibrant heart of Richmond Hill. Boasting a generous size of 626 square feet with a rentable area of 796 square feet, this exquisite retail space offers limitless potential. Uniquely unfinished, Retail Unit SE-3 provides you with a pristine canvas on which to manifest your vision, allowing you to customize and personalize every detail according to your discerning taste. Convenience is paramount in this remarkable location, which provides public underground parking for seamless accessibility. Indulge in the luxurious ambiance of the Beverly Hills Resort, where sophistication meets unrivaled elegance. This prime location attracts a discerning clientele, offering a captivating blend of luxury living and thriving commercial activity. (id:50886)
Century 21 Heritage Group Ltd.
313 Anise Lane
Sarnia, Ontario
Welcome home to Magnolia Trails subdivision! Featuring a brand new upscale townhome conveniently located within a 3 min. drive to Hwy 402 & the beautiful beaches of Lake Huron. The exterior of this townhome provides a modern, yet timeless, look with tasteful stone, board & batten combination, single car garage, & a covered front porch to enjoy your morning coffee. The interior offers an open concept design on the main floor with 9' ceilings, hardwood and a beautiful kitchen with large island, quartz countertops & large windows offering plenty of natural light. The oversized dining space & neighbouring living room can fit the whole family! This bungalow unit includes 2 bedrooms & 2 bathrooms, including a master ensuite, & built-in laundry. Additional layout options available. Various floor plans & interior finishes to choose from. Limited lots available. Hot water tank rental. Listed as Condo & Residential. CONDO FEE IS $100/MO. Price includes HST. Property tax & assessment not set. (id:50886)
Blue Coast Realty Ltd
309 Anise Lane
Sarnia, Ontario
Welcome home to Magnolia Trails subdivision! Featuring a brand new upscale townhome conveniently located within a 3 min. drive south to Hwy 402 & north to the beautiful beaches of Lake Huron. The exterior of this townhome provides a modern, yet timeless, look with tasteful stone, board & batten combination, single car garage, & a covered front porch to enjoy your morning coffee. The interior offers an open concept design on the main floor with 9' ceilings & a beautiful kitchen with large island, quartz countertops & large windows offering plenty of natural light. The oversized dining space & neighbouring living room can fit the whole family! This bungalow unit includes: hardwood floors, 2 bedrooms, oversized bathroom, & built-in laundry. Additional layout options available. There are various floor plans & interior finishes to choose from, & limited lots available. Hot water tank is a rental. Call for more info! Listed as Condo & Residential. CONDO FEE IS $100/MO. Price includes HST. (id:50886)
Blue Coast Realty Ltd
525 Anise Lane
Sarnia, Ontario
Welcome home to Magnolia Trails subdivision! Featuring a brand new upscale townhome conveniently located within a 3 min. drive to Hwy 402 & the beautiful beaches of Lake Huron. The exterior of this townhome provides a modern, yet timeless, look with tasteful stone, board & batten combination, single car garage, & a covered front porch to enjoy your morning coffee. The interior offers an open concept design on the main floor with 9' ceilings, hardwood and a beautiful kitchen with large island, quartz countertops & large windows offering plenty of natural light. The oversized dining space & neighbouring living room can fit the whole family! This bungalow unit includes 2 bedrooms & 2 bathrooms, including a master ensuite, & built-in laundry. Additional layout options available. Various floor plans & interior finishes to choose from. Limited lots available. Hot water tank rental. Listed as Condo & Residential. CONDO FEE IS $100/MO. Price includes HST. Property tax & assessment not set. (id:50886)
Blue Coast Realty Ltd
520 Anise Lane
Sarnia, Ontario
Welcome home to Magnolia Trails subdivision! Featuring a brand new upscale townhome conveniently located within a 3 min. drive south to Hwy 402 & north to the beautiful beaches of Lake Huron. The exterior of this townhome provides a modern, yet timeless, look with tasteful stone, board & batten combination, single car garage, & a covered front porch to enjoy your morning coffee. The interior offers an open concept design on the main floor with 9' ceilings & a beautiful kitchen with large island, quartz countertops & large windows offering plenty of natural light. The oversized dining space & neighbouring living room can fit the whole family! This bungalow unit includes: hardwood floors, 2 bedrooms, oversized bathroom, & built-in laundry. Additional layout options available. There are various floor plans & interior finishes to choose from, & limited lots available. Hot water tank is a rental. Call for more info! Listed as Condo & Residential. CONDO FEE IS $100/MO. Price includes HST. (id:50886)
Blue Coast Realty Ltd
521 Anise Lane
Sarnia, Ontario
Welcome home to the Magnolia Trails subdivision! Featuring a brand new upscale townhome conveniently located within a 3 minute drive to Hwy 402 & the beautiful beaches of Lake Huron. The exterior of this townhome provides a modern, yet timeless look with tasteful stone, board & batten combination, single car garage & a covered front porch to enjoy your morning coffee. The interior offers an open concept design on the main floor with 9' ceilings & a beautiful kitchen with large island, quartz countertops & large windows offering plenty of natural light. The oversized dining space & neighbouring living room can fit the whole family! 1.5 storey including hardwood, 3 bedrooms, oversized bathroom, & built-in laundry. The loft includes an additional 4 piece bathroom, bedroom & living room. Additional layout options available. Various floor plans & interior finishes, & limited lots. Condo fee is $100/mo. Hot water tank rental. Price includes HST. Property tax & assessment not set. (id:50886)
Blue Coast Realty Ltd
522 Anise Lane
Sarnia, Ontario
Welcome home to the Magnolia Trails subdivision! Featuring a brand new upscale townhome conveniently located within a 3 minute drive to Hwy 402 & the beautiful beaches of Lake Huron. The exterior of this townhome provides a modern, yet timeless look with tasteful stone, board & batten combination, single car garage & a covered front porch to enjoy your morning coffee. The interior offers an open concept design on the main floor with 9' ceilings & a beautiful kitchen with large island, quartz countertops & large windows offering plenty of natural light. The oversized dining space & neighbouring living room can fit the whole family! 1.5 storey including hardwood, 3 bedrooms, oversized bathroom, & built-in laundry. The loft includes an additional 4 piece bathroom, bedroom & living room. Additional layout options available. Various floor plans & interior finishes, & limited lots. Condo fee is $100/mo. Hot water tank rental. Price includes HST. Property tax & assessment not set. (id:50886)
Blue Coast Realty Ltd
523 Anise Lane
Sarnia, Ontario
*Comm.is calculated Net HST. Welcome home to the Magnolia Trails subdivision! Featuring a brand new upscale townhome conveniently located within a 3 minute drive to Hwy 402 & the beautiful beaches of Lake Huron. The exterior of this townhome provides a modern, yet timeless look with tasteful stone, board & batten combination, single car garage & a covered front porch to enjoy your morning coffee. The interior offers an open concept design on the main floor with 9' ceilings & a beautiful kitchen with large island, quartz countertops & large windows offering plenty of natural light. The oversized dining space & neighbouring living room can fit the whole family! 1.5 storey including hardwood, 3 bedrooms, 3 bathroomS, & built-in laundry. The stylish and functional loft is a great feature! Additional layout options available. Various floor plans & interior finishes, & limited lots. Condo fee is $100/mo. Hot water tank rental. Price includes HST. Property tax & assessment not set. (id:50886)
Blue Coast Realty Ltd
524 Anise Lane
Sarnia, Ontario
Welcome home to the Magnolia Trails subdivision! Featuring a brand new upscale townhome conveniently located within a 3 minute drive to Hwy 402 & the beautiful beaches of Lake Huron. The exterior of this townhome provides a modern, yet timeless look with tasteful stone, board & batten combination, single car garage & a covered front porch to enjoy your morning coffee. The interior offers an open concept design on the main floor with 9' ceilings & a beautiful kitchen with large island, quartz countertops & large windows offering plenty of natural light. The oversized dining space & neighbouring living room can fit the whole family! 1.5 storey including hardwood, 3 bedrooms, 3 bathroomS, & built-in laundry. The stylish and functional loft is a great feature! Additional layout options available. Various floor plans & interior finishes, & limited lots. Condo fee is $100/mo. Hot water tank rental. Price includes HST. Property tax & assessment not set. (id:50886)
Blue Coast Realty Ltd
6755 Griffin Drive
Plympton-Wyoming, Ontario
Welcome home to this 'To Be Built' 5 bed, 3 bath ""Churchman Homes"" bungalow located in the desirable Camlachie community! You will not be disappointed by the outstanding attention to detail and upgrades this home has to offer. Featuring 3,200+ square feet of finished living space and a triple car garage, this home is great for the growing family! The open concept Kitchen, Dining and Great Room with cathedral ceilings and a gas fireplace overlook the back covered porch and yard. The kitchen showcases custom slow close cabinetry with under cabinet lighting, beautiful stone countertops, stainless steel appliances, including a wine fridge and a convenient center island. The Master bedroom is complete with a 5 piece ensuite(double sinks, a soaker tub & glass shower) + walk-in closet. Convenient main floor laundry. Insulated Garage with roughed in gas heater. Situated on a huge pie shaped lot (approx 160.00 ft at the deepest). Front and back irrigation system. This home truly has it all! (id:50886)
Blue Coast Realty Ltd

