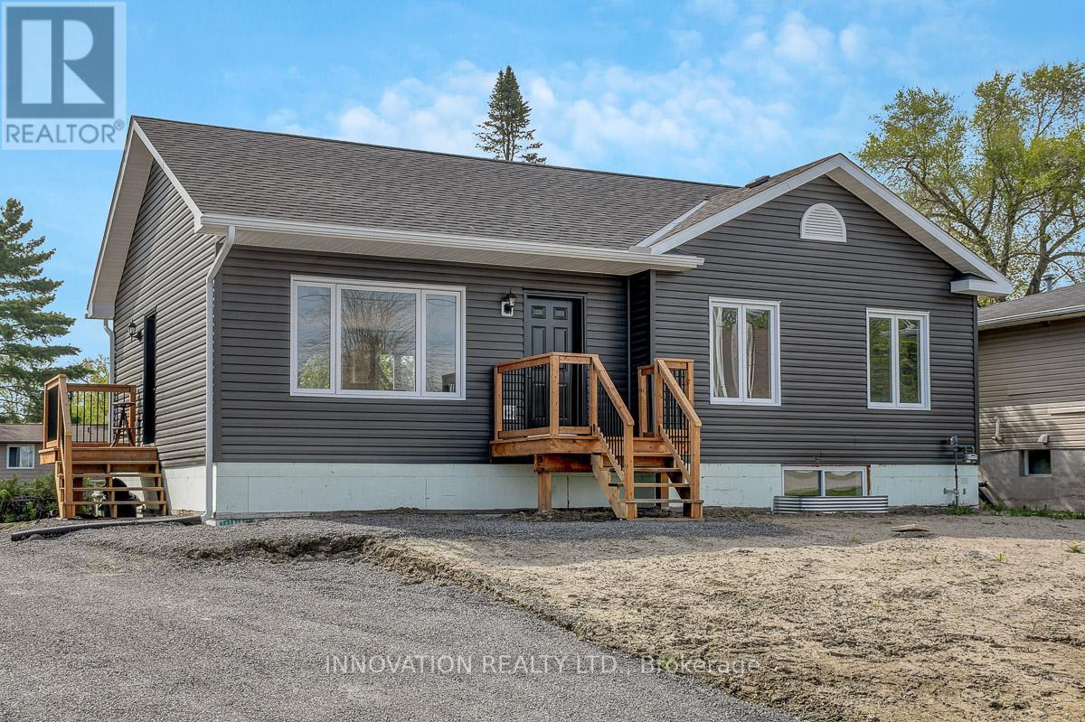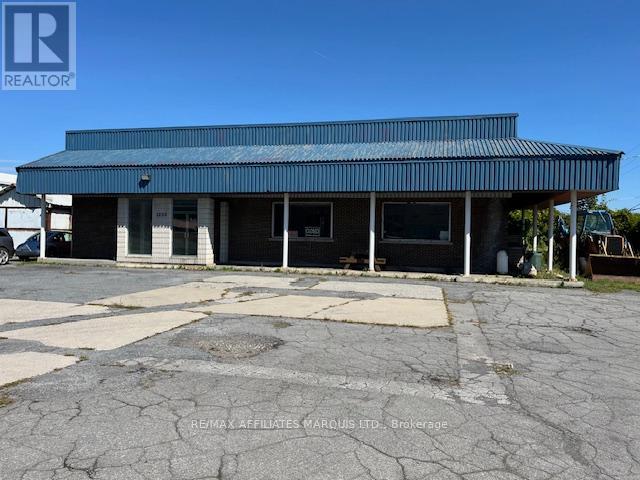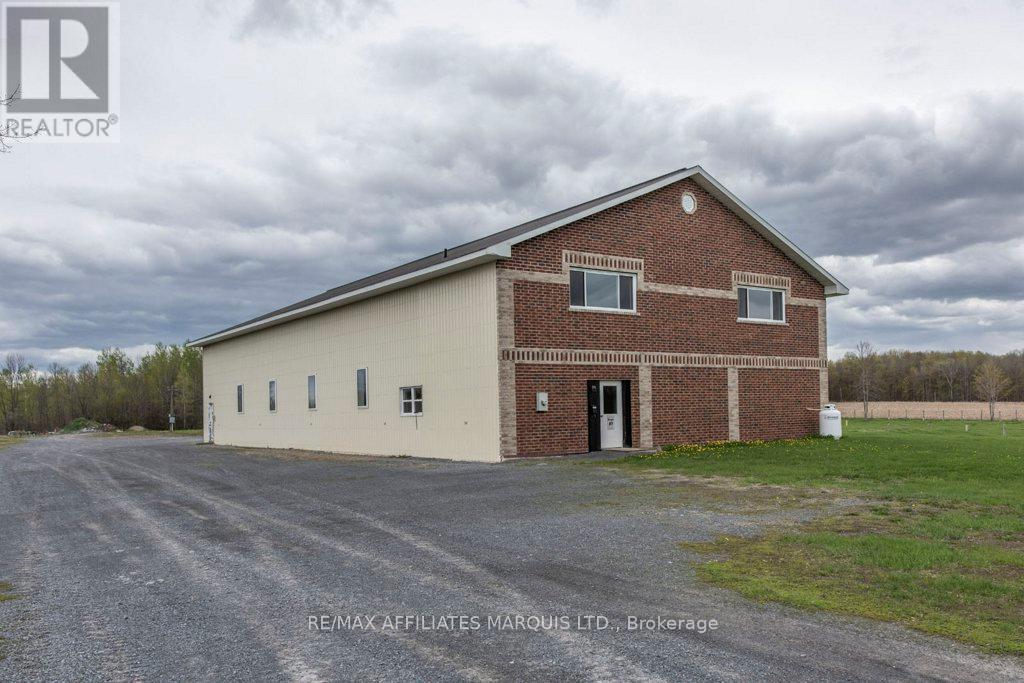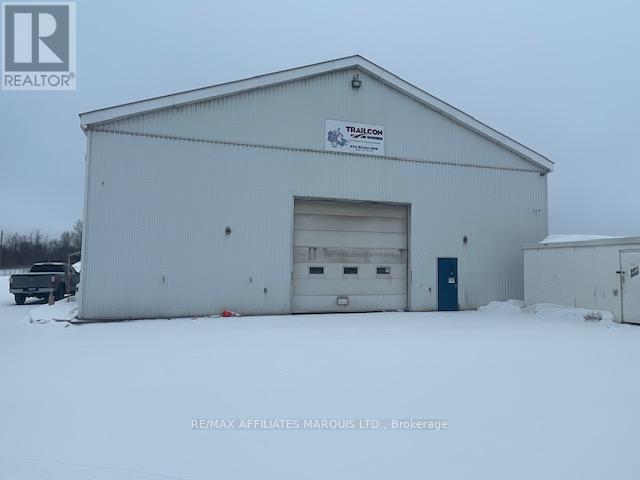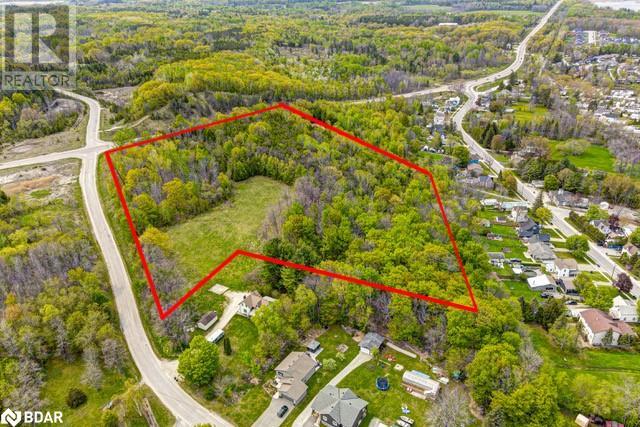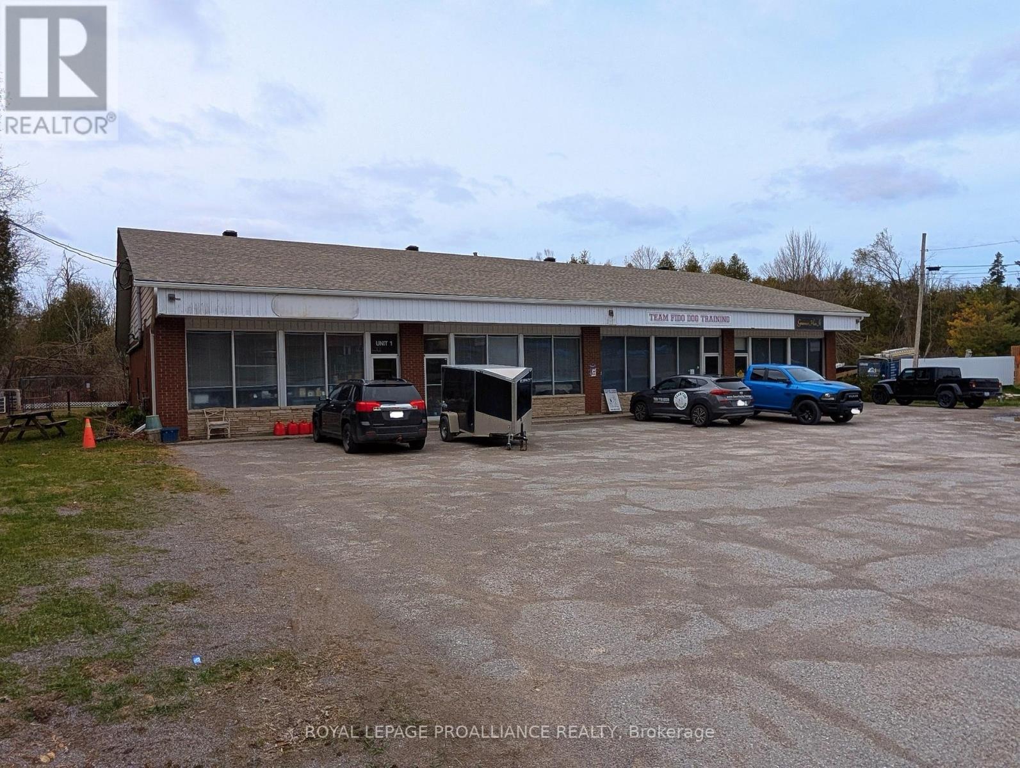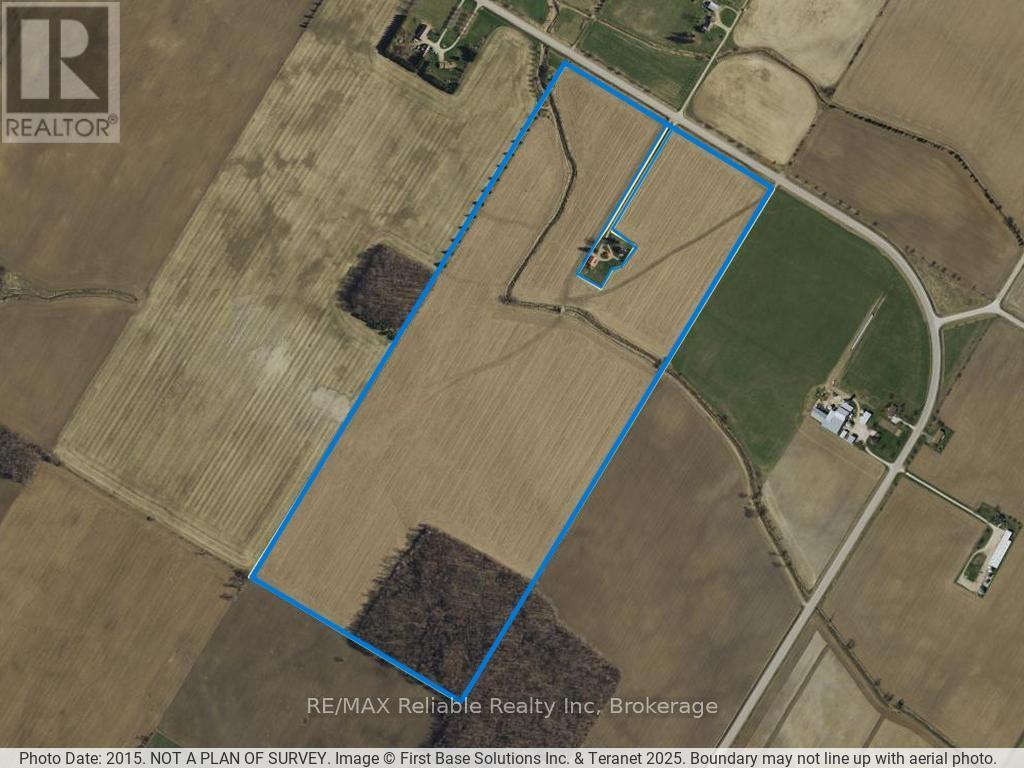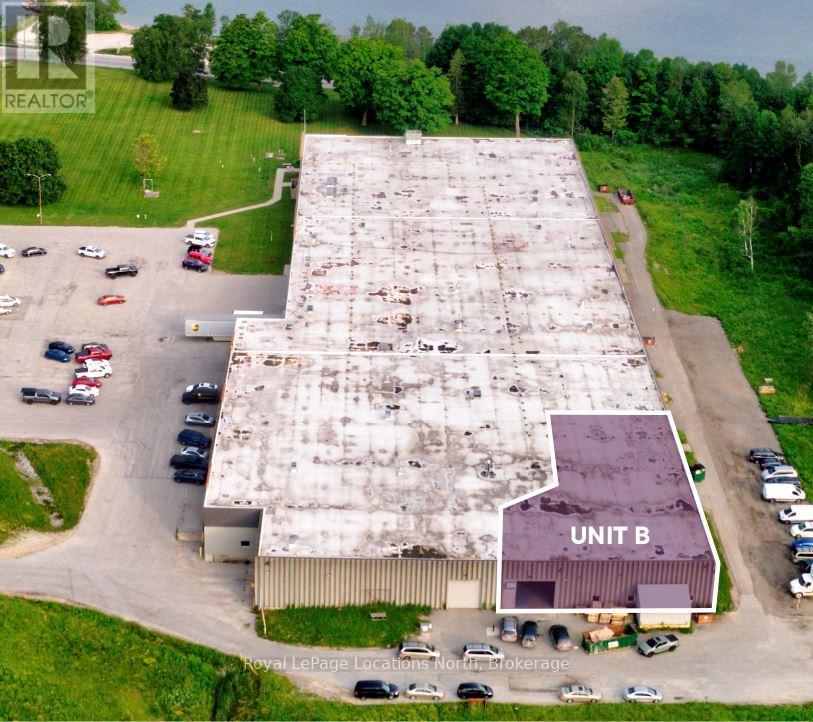125 Norma Street N
Arnprior, Ontario
This newly constructed bungalow offers a harmonious blend of modern design and comfortable living on a substantial lot. Step inside to discover a contemporary, open-plan living area on the primary level, thoughtfully designed to maximize both space and functionality. The seamless flow between the living room, dining area, and kitchen creates an inviting atmosphere perfect for both everyday living and entertaining guests. Natural light floods the interior through large, strategically placed windows, creating a welcoming ambience throughout the main floor.The full bathroom located on the primary level is easily accessible to residents and visitors alike. The bungalow features three well-proportioned bedrooms situated on the main floor, providing comfortable and private retreats. Each room benefits from the abundance of natural light, creating bright and peaceful spaces.Extending the living space outdoors, a deck is conveniently accessible directly from the kitchen. This provides an ideal setting for al fresco dining, relaxing with a morning coffee, or simply enjoying the scenic views of the generous rear garden. Endless possibilities await for outdoor activities, gardening enthusiasts, or simply enjoying the tranquility of a large private yard. Below the main living area, a large, unfinished basement awaits your personal touch and creative vision. This additional space presents a blank canvas for future development, offering the potential to create additional living space, a recreation room, a home office, or customized storage solutions to perfectly suit your individual needs and lifestyle. The charming town of Arnprior, this bungalow offers a peaceful retreat while still providing convenient access to the town centre. Enjoy the quietude of suburban living without sacrificing the amenities and conveniences of downtown access. This property truly offers the best of both worlds - a modern, comfortable home in a serene setting with easy access to the heart of Arnprior. (id:50886)
Innovation Realty Ltd.
5590 St Andrews Road
South Stormont, Ontario
This is a parcel of vacant land that is located Just north of 5610 Hwy 138. The lot has 175.6 ft of frontage on Hwy 138 and 302 .31 ft of frontage on Cline St. which is unopened. In Total there is 1.21 acres of land. There is another parcel of available land for sale immediately south of the subject property and west of 5610 Hwy 138. This lot is an irregularly shaped parcel approximately 90 ft x 243 ft or 0.65 acres in size. Please see MLS listing # X12133366 for information on the adjacent property that buyers could merge this lot to and form a larger site for redevelopment. Property Taxes represent only those portions of the Property that are currently assessed for Tax purposes. Those parts of the property being offered for sale that were part of a former road allowance are not assessed for tax purposes at the present, but will be assessed and taxed after completion. (id:50886)
RE/MAX Affiliates Marquis Ltd.
1255 Pitt Street
Cornwall, Ontario
This is the former Olympic Restaurant (pizzeria) It is approximately 1120 sq ft in area, with washrooms kitchen and dining area. There is a second floor area for storage and utility access. The site has plenty of parking and is a corner lot on Pitt St. North with good access from two streets. (id:50886)
RE/MAX Affiliates Marquis Ltd.
18613 Dundas Street
South Glengarry, Ontario
This freestanding 1-storey shop with a second-floor office mezzanine offers 5,065 sq ft of versatile ground floor space, ideal for various business needs. Built in 2003, it features poured concrete, a wood-framed structure, a brick front, and corrugated metal siding with a metal-covered gable roof. The property includes a 525 sq ft office area on the first floor with reception, private office, kitchenette, and a 2-piece washroom, while the upper mezzanine provides an additional 1,200 sq ft of office space and another 2-piece washroom. The large, open shop area benefits from in-floor radiant heating, while the office area is heated by forced air propane (installed in 2013). The building is equipped with 200-amp service, and there are three 2-piece washrooms in total. Two overhead doors (12' x 12' and 16' x 12') with electronic openers provide easy access, and the property offers excellent accessibility. The mechanical systems are in good working order, and the design is adaptable for existing or alternative uses. Additionally, the property has access from Beaver Brook Road, presenting potential for severance and the possibility of a residential subdivision or a secondary building lot with excess acreage. The building and approximately 5 acres is currently rented. See realtor remarks for more details. (id:50886)
RE/MAX Affiliates Marquis Ltd.
18060 Glen Road S
South Glengarry, Ontario
This property is For Lease. There are some 45 acres in total. The Landlord is prepared to subdivide the area under lease to several tenants. Smaller parcels of vacant land could be leased at $1.00 per sq ft per annum. Currently the entire developed site is is approximately 12 acres and is ready for use. The entire site is 45 acre total land area. The main site is under contract now and the property is improved with an approximately 4, 400 sq ft service bay building and a separate 1,350 sq ft of office area with 2 washrooms. The office area is airconditioned, has baseboard elect heat and two washrooms. Site is serviced with well and septic system. The Service garage is not air conditioned but has propane heat. Ceiling height in the service area is approximately 18 ft and there are two grade level doors, one at each end of the Building for flow through travel. Property is tenanted at present. Visits by preapproved appointment only (id:50886)
RE/MAX Affiliates Marquis Ltd.
17522 Hwy. #7 Highway
Tay Valley, Ontario
Don't miss this rare opportunity to acquire a high-visibility commercial property in one of Eastern Ontarios fastest-growing and most dynamic corridors. Located directly on Highway 7 at the edge of Perth, this well-maintained property sits on over half an acre and offers exceptional exposure, dual access points, and parking for 50+ vehicles ideal for customer-facing or high-volume operations. The building features a 3-bay garage (two bays with 12-foot clear height, one with 10-foot), office space, two 2-piece bathrooms, and is equipped with two 10,000 lb hoists along with other essential tools for automotive use.This location has served as a trusted auto repair shop and used car dealership since 1991, building a 5-star reputation and a loyal clientele throughout the region. Though the sale includes land and building only, the longstanding presence of the business combined with UCDA membership for over 30 years highlights the property's commercial value and potential. Positioned just minutes from a major new Chevrolet dealership currently under construction, this site is poised to benefit from significant commercial growth and increased customer traffic. Perfect for entrepreneurs, investors, or developers looking to establish or expand in a proven, high-traffic location. (id:50886)
Royal LePage Team Realty
Royal LePage Team Realty Mcelheran & Associates
400 Newton St Street
Victoria Harbour, Ontario
Draft site plan has been agreed to by the municipality for the construction of 86 units in 11 buildings as well as a common room/office building. Draft site plan approval is pending. The property is zoned Institutional, I-2, Independent Retirement residence which allows for a wide range of uses including senior citizens residence, and retirement rental units. Attached is also a planners opinion of other alternatives that may be possible on this unique site Over 10+ acres of vacant land located within the Victoria Harbour Settlement Area and 10km east of the Town of Midland. The building envelope is surrounded by mature forest including oak, maple and beech trees. The Tay Trail, scenic Victoria Harbour, public beaches, and Georgian Bay are within easy walking distance if the property. 7 minutes to Waubaushene and 12 minutes to beautiful Port Severn. Easy access to major arteries and amenities! **Please see the attachments with two separate potential concept plans for options and consideration. The only other form of residential development currently not provided is a single mid rise apartment building.** (id:50886)
Sutton Group Incentive Realty Inc. Brokerage
3165 Lakefield Road
Selwyn, Ontario
Prime Commercial Investment Opportunity on High-Traffic Lakefield Road: Located on one of the busiest corridors between Peterborough and Lakefield, this fully tenanted 4-unit/industrial retail strip plaza offers exceptional visibility and access in a rapidly growing area. Totaling 4,800 sq. ft., the building comprises four 1,200 sq. ft. units. The plaza is currently home to three tenants, with one occupying two units, providing stable rental income from a fully leased building. Each unit is separately metered for gas and hydro, offering ease of management and tenant autonomy. Whether you're looking to expand your investment portfolio or secure a prime commercial location, this property delivers long-term value in a high-traffic, high-visibility location. Key Features: 4,800 sq. ft. total / four 1,200 sq. ft. units. Fully leased with 3 established tenants. 10' grade-level overhead doors in each unit. Separately metered gas and hydro. High-traffic; Lakefield Road location. New Roof (Spring 2024). (id:50886)
Royal LePage Proalliance Realty
4729 County Road 121
Minden Hills, Ontario
A rare opportunity awaits with this expansive 40-acre parcel, zoned General Industrial (M1), offering a multitude of potential uses. Conveniently located less than 5 minutes from Kinmount, this property boasts high visibility on a municipally maintained year-round road, ensuring easy access and excellent exposure in a high-traffic area. The lot features a pre-installed driveway with a 911 address, leading to a partially cleared area at the back of the property, providing a potential building site. Hydro is available at the road, making future development even more accessible. Whether you're considering commercial self-storage or exploring the many other permitted uses, this versatile lot offers endless possibilities. Don't miss out on this exceptional investment opportunity in a growing area. Contact us today for a detailed list of potential uses and to schedule a viewing! Please note this property is HST applicable. (id:50886)
Century 21 Granite Realty Group Inc.
41487 Londesborough Road
Central Huron, Ontario
97.85 Acres - 85 acres systematically tiled workable available for 2025 crop. (id:50886)
RE/MAX Reliable Realty Inc
301 Coleman Street
Belleville, Ontario
Corner commercial property with 2 buildings and plenty of parking. Main building is 1600 SF with offices and drive-thru bay with 2 8ft doors plus 2 piece bath. Secondary building is 900 SF with a 10 ft door, hoist, and 2 piece bath. One hydro meter, 2 water meters. Great exposure to both Coleman and Moira Streets (id:50886)
Royal LePage Proalliance Realty
B - 3225 East Bayshore Road
Owen Sound, Ontario
Take advantage of this exceptional 9,150.50 SF Owen Sound industrial unit located in the thriving Owen Sound area. This market is experiencing rapid growth due to gentrification, an aging population relocating from the Greater Toronto Area, the Bruce Nuclear Power Plant retrofit, the proposed Trans Canada Stored Water Project, and the proposed Nuclear Waste Management Organization (NWMO) initiative. This industrial unit, with a ceiling height of 14', is highly sought after by suppliers due to the expanding community and its prime location in Owen Sound. The landlord is seeking a clean, professional user to complement the existing tenants. This unit has drive in and covered loading areas. The building features a gym on the west end and is neighbored by logistics and shipping companies, ensuring seamless access for shipping and deliveries. (id:50886)
Royal LePage Locations North

