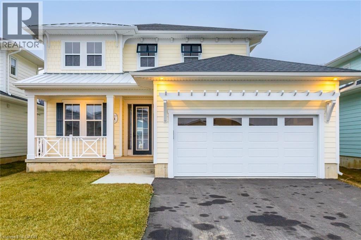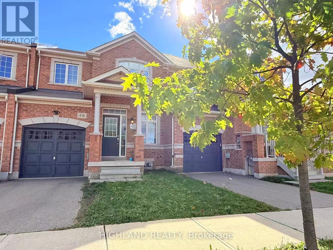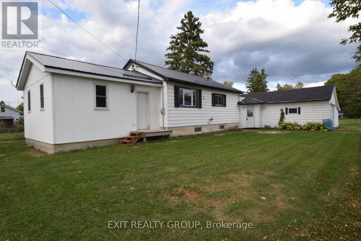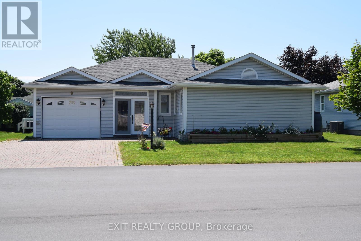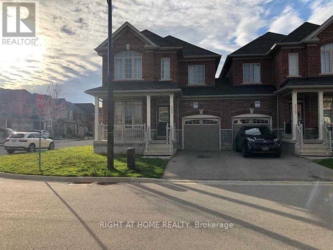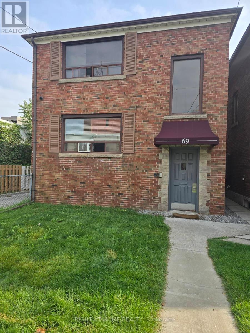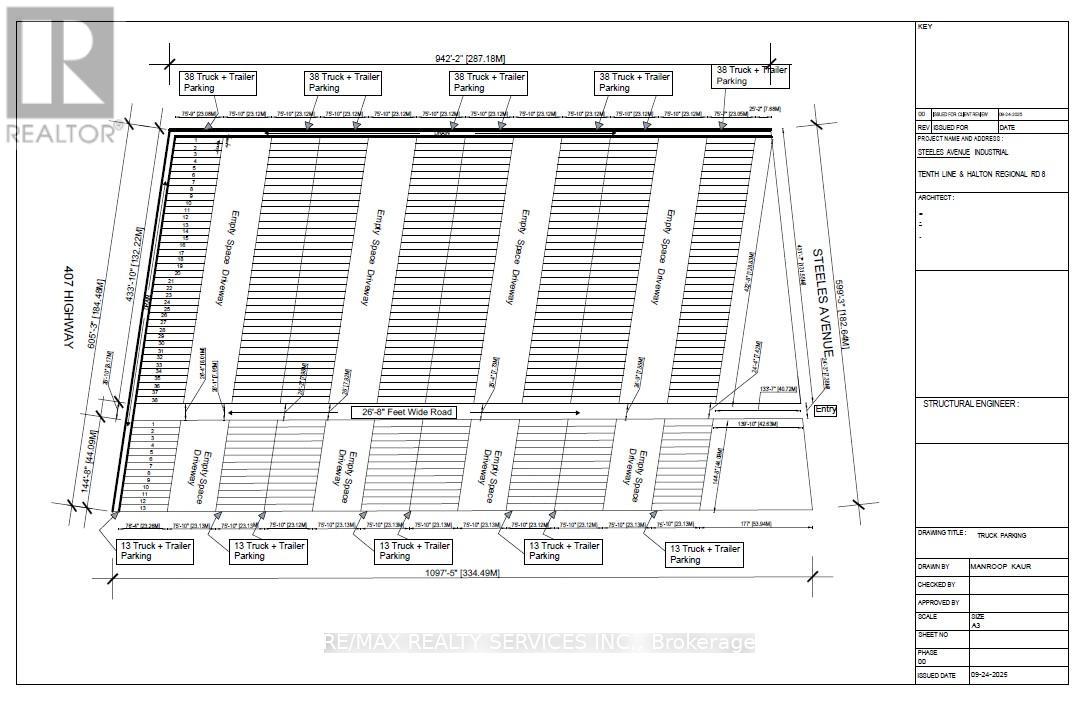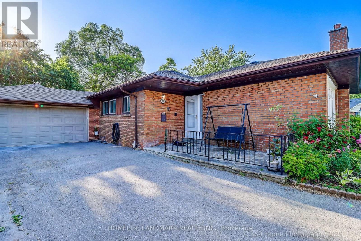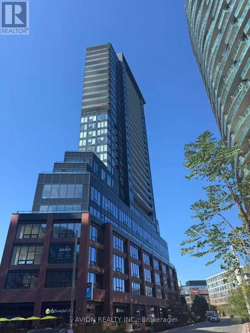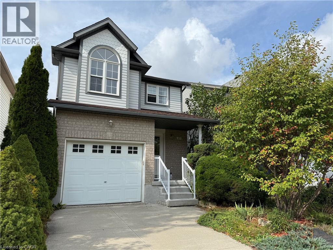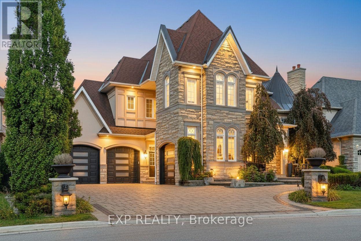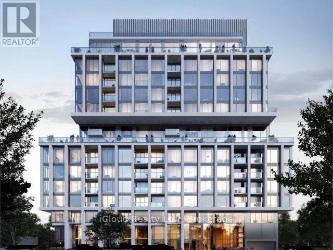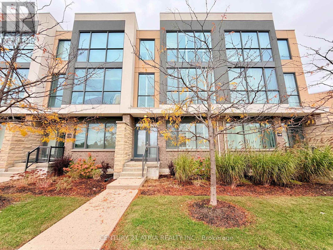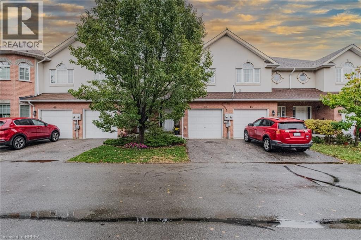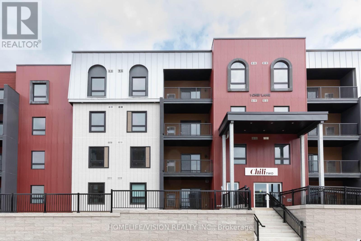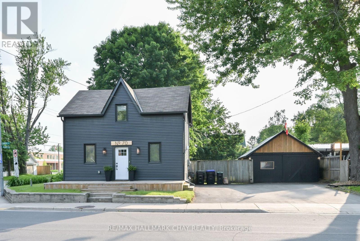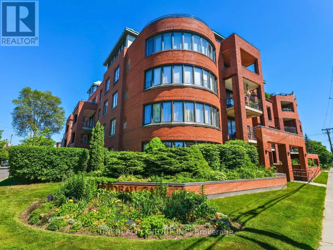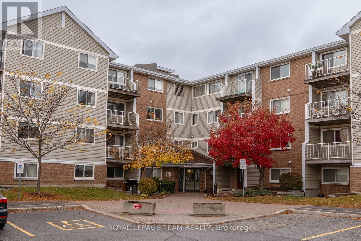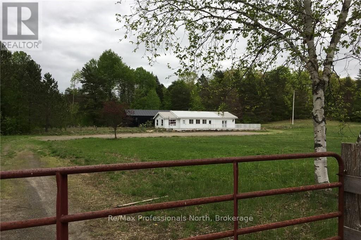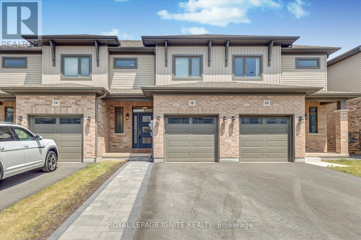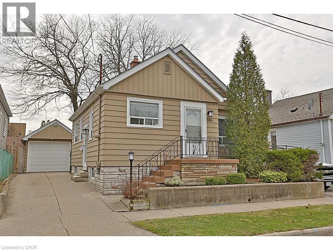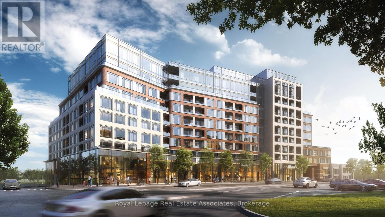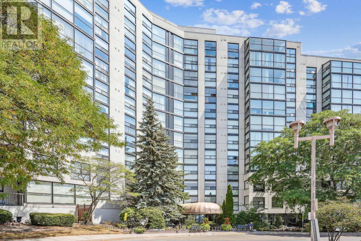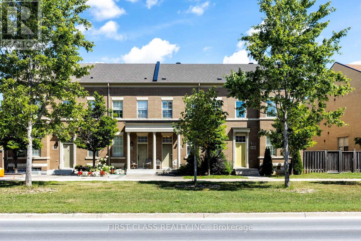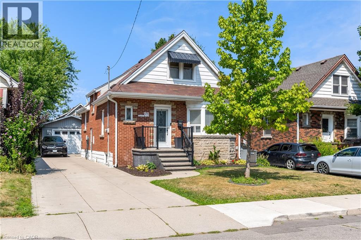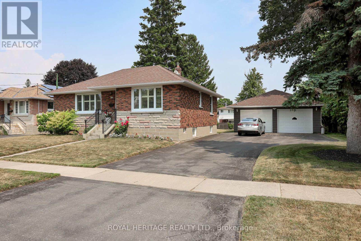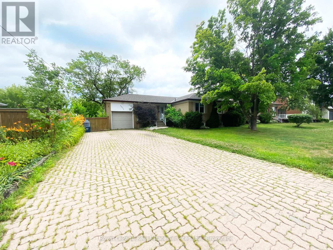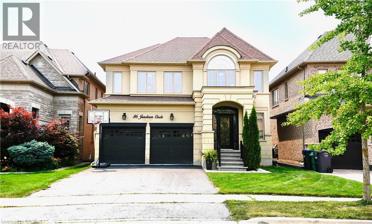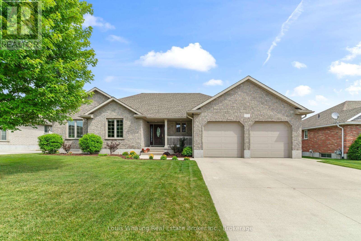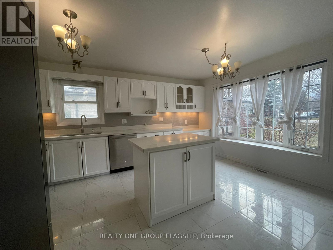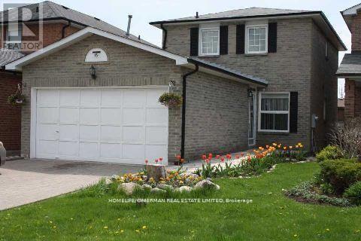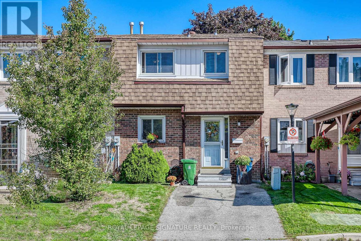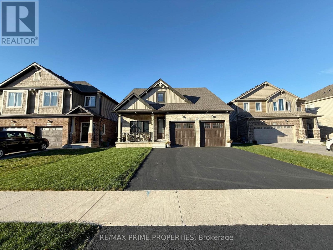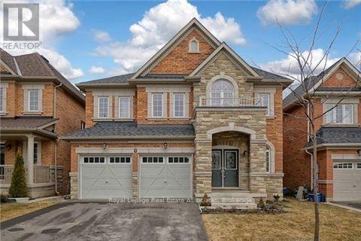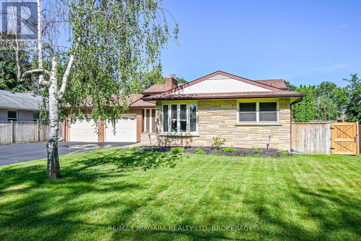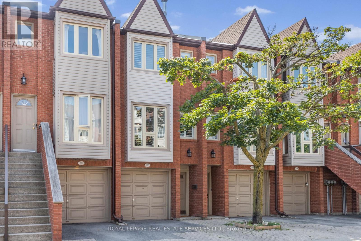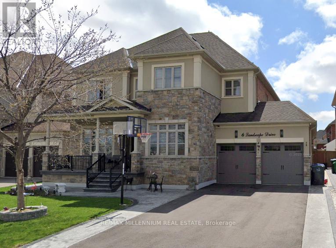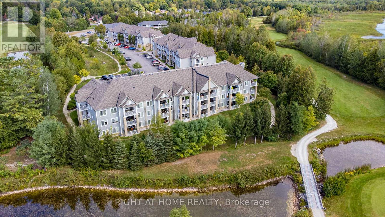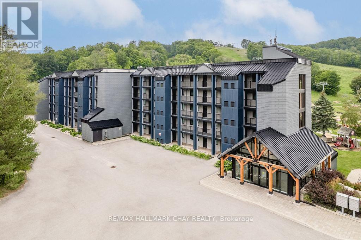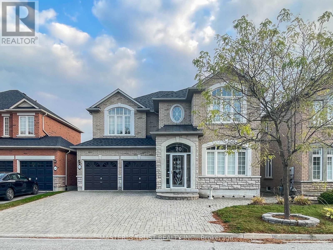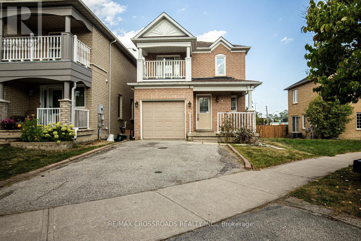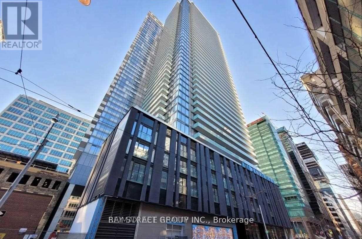413 Breakwater Boulevard
Port Stanley, Ontario
Immediately Available For Lease, The Sun Model is built on your ideal lot. It comprises 2,085square feet which includes 4 bedrooms, 2.5 baths and laundry on upper level. Main floor features flex room and large living space. Many upgrades in this home, including but not limited too, engineered hardwood flooring on both main and upper level. Natural Gas fire place, upgraded lighting fixtures and all appliances. Quartz countertops in the main living area as well as bathrooms of the home are just some of the many standard options included here. Kokomo Beach Club, a vibrant new community by the beaches of Port Stanley has coastal architecture like pastel exterior colour options and Bahama window shutters. The community also offers 12 acres of forest with hiking trail, pickleball courts, playground, and more. (id:50886)
RE/MAX Gold Realty Inc
32 Conc.1 Whs Hwy89 Rd N
Mono, Ontario
Client RemarksA Perfect Blend Of Convenience & Natural Beauty. This 3.1 Acre Lot Of Predominantly Clear Land Is Well Situated On Highway 89. Minutes From The Corner Of Hwy's 10 & 89 For Access To The Fast Growing Towns Of Shelburne. Alliston & Orangeville. Surrounded By Beautiful Hills Of The Niagara Escarpment And Across From The Bruce Trail. (id:50886)
Kingsway Real Estate
436 Wheat Boom Drive
Oakville, Ontario
Stunning & Spacious 3 Bedrooms Townhome, Facing The Park In Desirable Oakville Area.Lots Of Upgrades. Main Floor Features 9Ft Ceiling, Eat-In Kitchen W/High-End S/S Appliances, Breakfast Area O/Looks Backyard.Upgraded Hardwood Throughout. Stained Oak Stairs. Master Bedroom Features W/I Closet, Spa Like Ensuite W/ Frameless Glass Shower. Steps To Trafalgar & Dundas Retail & Commercial Area Which Offers All Your Families Needs. (id:50886)
Highland Realty
5 Howard Street
Tyendinaga, Ontario
Charming 3-Bedroom Raised Bungalow on a Quarter-Acre Lot. Welcome home to this updated raised bungalow featuring 3 bedrooms, 1 bath, and an attached garage. Seton a spacious quarter-acre lot with a beautiful shade tree out front, this property combines comfort and convenience. Recent upgrades include laminate flooring, a steel roof, and a brand-new forced air furnace for peace of mind. Nestled in a quiet, family-friendly neighbourhood, youll enjoy the best of country living while staying close to city amenities. High-speed internet is available, and lower property taxes add to the appeal. The location is ideal just minutes from Highway 401, with Belleville, Napanee, and Prince Edward County all an easy drive away. The Thousand Islands are also within reach for weekend getaways. Families will appreciate the local school bus route, and the area is known for its friendly community, quiet surroundings, and even lower gas prices. (id:50886)
Exit Realty Group
9 Empire Boulevard
Prince Edward County, Ontario
Welcome to your 2-bedroom, 2-bathroom leasehold residence in Wellington on the Lake, a premier adult community in Prince Edward County. This home boasts a separate dining room, a living room with a bay window, a cozy family room with a gas fireplace, laundry on the main level, and a large 10 ft x 30 ft rear deck perfect for outdoor entertaining. Additional features include a spacious breezeway, a three-season sunroom, an attached single-car garage, and a full unfinished basement. The onsite Recreation Centre. located only steps away, offers numerous solo and community activities such as tennis, pickleball, swimming, shuffleboard, theatre group, dinner/dances, and woodworking. Right at your doorstep, you can walk, bike, or drive to explore all that Prince Edward County has to offer, including wineries, breweries, arts, crafts, theatres, markets, a golf course, and the finest country living. New Roof in 2022. (id:50886)
Exit Realty Group
333 Hincks Drive
Milton, Ontario
Spectacular corner lot home in great neighbourhood! 4Bedroom and 2.5 washroom semi only linked by garage. Master bedroom with 5Pc ensuite. Well maintained home with upgrades! Hardwood floors on both floors. Solid hardwood stairs. Very bright and sun filled home with lots of windows.Walking distance to parks and minutes from Hwy. (id:50886)
Right At Home Realty
3 - 69 Third Street
Toronto, Ontario
Bright,Freshly painted and renovated. Laminate Flooring in living,bedroom and hallway. Ceramic floor in kitchen and washroom. Washroom has a window. Kitchen has a window. Walk to TTC bus stop, tennis courts/skating. Shops on Lakeshore. Tenant pays own hydro, separately metered,cable and phone. Triple A tenants with sound references from Current and previous landlords. Full credit report from Equifax with Score. Suitable for professional quiet person. (id:50886)
Right At Home Realty
0 Steeles Avenue
Halton Hills, Ontario
Secure and spacious truck and trailer parking now available on Steeles Avenue, with highway 407 Exposure. Located close to major highways and a key industrial hub. Don't miss this prime location for your fleet. Up to 14 acres available immediately. Minimum 1 acre. (id:50886)
RE/MAX Realty Services Inc.
38 Moorecroft Crescent
Toronto, Ontario
Welcome to 38 Moorecroft Cres! Well-maintained, freshly painted bungalow on a large 7,459 sq ft irregular lot in a prime Toronto location. Features 3+2 bedrooms, 4-piece bath with air tub, and a double attached garage. Bright kitchen with granite countertops and stainless steel appliances. Enjoy central air, 100 amp service, and a huge 14 ft x 26 ft tiered deck overlooking a fully fenced backyard. Spacious finished basement with separate entrance potential, offering in-law suite or rental income opportunity. Close to schools, parks, transit, and just minutes to downtown .Don't miss this gem ideal for families, investors, or multigenerational living ***PRICE REDUCED*** (id:50886)
Homelife Landmark Realty Inc.
803 - 135 East Liberty Street
Toronto, Ontario
Bright one-bedroom suite with open layout, modern kitchen with quartz counters & stainless steel appliances, floor-to-ceiling windows, and private balcony. Includes one locker. Steps to TTC, GO Station, shopping, restaurants & more. (id:50886)
Avion Realty Inc.
930 Creekside Drive
Waterloo, Ontario
The lease is signed, awaiting for the deposit. Welcome to this beautiful 3-bedroom family home featuring a fully finished walkout basement. The main and second floors are carpet-free, offering a clean and modern feel throughout. The open-concept kitchen with a breakfast area flows seamlessly into the living room, highlighted by stainless steel appliances and plenty of natural light. Step through the sliding doors onto a spacious patio with serene views of the woods and pond. Upstairs you’ll find 3 bedrooms, plus an additional family room. The finished walkout basement provides a generous living and entertainment space, perfect for gatherings or relaxation. Ideally located close to schools, shopping plazas, and scenic trails, this home blends comfort, nature, and convenience. (id:50886)
Smart From Home Realty Limited
22 Longthorpe Court
Aurora, Ontario
Elegance At Its Finest! Magnificent Home In Prestigious Belfontain Community On Child-Safe Court. Stunning 20Ft Foyer Opening To All Principal Rms, Showcasing Over 7000 Sq Ft Of Luxury Living! Breathtaking 15Ft Soaring Ceiling Living Rm W/Flr-To-Ceiling Windows & Custom Wood Library. Gourmet Kitchen W/Lrg Breakfast Area & W/O To Sun Deck O/L Private Backyard Oasis. Impressive Fam Rm W/20Ft Cathedral Ceiling & Dramatic Views. Primary Retreat W/Fireplace, Sitting Area, Lavish Ensuite & Private Deck. All Bdrms Generous Size W/Ensuites. Prof. Fin. Lower Lvl W/2nd Kitchen, Lrg Rec Rm, 2 Full Baths, Sep Entrance & Extra Laundry (Ideal For In-Law/Nanny Suite Or Income Potential). Entertainers Dream Backyard W/In-Ground Pool, Water Feature, Outdoor BBQ W/B-I Fireplace & Lrg Lounge Area Summer Paradise! (id:50886)
Exp Realty
505 - 1063 Douglas Mccurdy Comm Circle
Mississauga, Ontario
Here is your chance to own an amazing 2-bedroom, 2-bathroom condo in Port Credit. Enjoy state-of-the-art amenities, including a yoga studio, gym with weights and cardio equipment, private party/entertainment room, concierge service, outdoor landscaped area with BBQ and dining space, lounge with Wi-Fi, guest suites, car wash hub, visitor parking, EV charging stations, and bicycle storage. Rogers Fibre Optic Internet is included in the monthly condo fees. Conveniently located near Port Credit and Long Branch GO Stations, with easy access to the QEW and 403. Close to Humber College, the University of Toronto, walking/biking trails, parks with benches and picnic areas, beaches, marinas, and water sports clubs (id:50886)
Icloud Realty Ltd.
6 - 110 Little Creek Road
Mississauga, Ontario
Welcome To Luxury Living. This Bright 3-Bedroom Executive Townhome With 3.5 Baths, Boasts 9 Ft Ceilings On The Ground & 2nd Floors With Hardwood Flooring. The 2nd and 3rd Floors Offer Floor-To-Ceiling Windows, Beautiful Views Of The Park From The Family Room and Primary Bedroom. The Ground Floor Offers A Large Living Room That Can Be Converted To 4th Bedroom, A 3-Pc With Shower, Laundry Room With Laundry Sink, Direct Access To The 2-Car Garage. The Kitchen Boasts Granite Counters, With Plenty Of Counter Space And Storage Cabinets, Stainless Steel Appliances, An Eat-In Breakfast Area, Walk-Out To A Large Serene Terrace Great For Entertaining and BBQ. The Primary Bedroom Features A 5-Pc Ensuite & A Large Walk-In Closet. The Marquee Club Offers An Outdoor Pool and Gym. Amazing Location, Walk To Shoppers Drug Mart, Starbucks, Within Minutes To A Plethora Of Amenities Include Square One Shopping Centre, Walmart, Whole Foods, Paramount Foods, Oceans Supermarket, T&T, Metro, Plenty Of Restaurants, Cafes, Schools, Parks. Quick Access To Highways403 & 401. (id:50886)
Century 21 Atria Realty Inc.
20 Mcconkey Crescent Unit# 46
Brantford, Ontario
Beautiful Freehold Townhome for Sale! This bright and welcoming 2-storey freehold townhome offers 3 bedrooms, 3.5 bathrooms, and a single-car garage. The front entryway leads you to a convenient powder room, inside garage access, and a staircase guiding you to the upper level. The main floor features an open-concept design with a modern kitchen, dining space, and a comfortable living area that flows seamlessly to the fully fenced backyard through sliding patio doors. Upstairs, the primary suite includes a walk-in closet and private 4-piece ensuite. Two more bedrooms, a full bathroom, and an oversized storage room complete the second floor. The fully finished basement adds even more living space with a family room, a full bathroom, a utility/laundry area, and extra storage. As an added bonus, this home also comes equipped with a central vacuum system for easy and convenient cleaning. Situated close to schools, shopping, Highway 403, and all of Brantford’s amenities, this home combines comfort, convenience, and functionality. Schedule your private tour today! (id:50886)
Century 21 Grand Realty Inc.
312 - 1 Chef Lane
Barrie, Ontario
Welcome to 1 Chef Lane at the famous Culinary inspired Bistro 6 Condos! This gorgeous 2 Bedroom + Den features over $50,000 of beautiful upgrades. Parking Spot Underground and Locker Included! This gorgeous suite is perfect for young families. Multiple Upgrades include: Premium Pond/Conservation View, Waterfall Kitchen Island, Engineered laminate flooring throughout, quartz countertops, upgraded S/S appliances, smooth 9' ceilings, custom interior swing doors, 5 1/2" baseboards thru-out, 2" door casings, enclosed glass shower w/handheld feature, BBQ Gas Hook Up on balcony, pot lights, sleek plumbing fixtures & Much More! Steps to Yonge/Go station which takes you straight into Toronto! Enjoy everything that Bistro 6 condos living has to offer. Extensive Community Trails, Community Kitchen With Temp Controlled Wine Storage, Kitchen Library, Community Gym & Yoga, Outdoor Kitchen With A Wood Burning Pizza Oven, Park Place Shopping Center, Tangle Creek Golf Course & Minutes Away From Downtown Barrie & Our Beautiful Waterfront! (id:50886)
Homelife/vision Realty Inc.
65 Falling River Drive
Richmond Hill, Ontario
Sun-filled and beautifully maintained, this prestige Richmond Hill home sits in a prime diamond location with fresh paint and timeless upgrades throughout. The bright, open layout features a designer chandelier, tiled foyer, gourmet kitchen with granite countertops and custom backsplash, hardwood floors, crown mouldings, and a stunning spiral staircase opening to a soaring living room. An eat-in kitchen walks out to a private patio, perfect for family gatherings and entertaining. The upper level offers 4 spacious bedrooms, while the finished walk-out basement adds 2 bedrooms, a private kitchen, and versatile living space ideal for extended family or guests. Just minutes to Costco, top-ranked Richmond Hill High School, shopping, highways, and the Richmond Green Recreation Centre, this elegant home is move-in ready in a vibrant, welcoming community. (id:50886)
RE/MAX Excel Realty Ltd.
Skylette Marketing Realty Inc.
70 Church Street S
New Tecumseth, Ontario
Welcome to this stunning, move-in ready detached century home located right in the vibrant heart of Alliston! Double Wide Lot with Potential to Sever! Fully renovated from top to bottom with no detail overlooked, this home combines modern design, quality craftsmanship, and a prime location. Step inside to discover a bright and airy open-concept layout featuring brand new flooring, pot lights, and stylish finishes throughout. The custom kitchen is a chefs dream, boasting quartz countertops, High end stainless steel appliances, gas stove, sleek cabinetry, and a spacious island perfect for entertaining. Spacious living room with built in napoleon gas fireplace, built in storage and pot lights.Gorgeous Main floor laundry/mudroom with custom sliding door and 2pc powder room.Upstairs, you'll find generously sized bedrooms with closets and beautifully updated bathroom with freestanding tub and glass steam shower, towel warmer and Tv.Outside, enjoy a private backyard perfect for summer gatherings or cozy evening fires. Fully fenced yard with 2 side gates, and new rear deck and pergola . Fully finished, heated and insulated detached garage currently used as a private home gym. All major systems have been updated including Furnace, AC, 200amp panel, siding/soffits, windows, doors, napoleon gas fireplace and more, giving you peace of mind for years to come. 2 separate newly paved driveways with extra parking for trucks, trailers and toys. Located within walking distance to downtown , shops, restaurants, schools, and parks! (id:50886)
RE/MAX Hallmark Chay Realty
45 Caronport Crescent
Toronto, Ontario
Welcome home to 45 Caronport Cres in Don Mills, Canada's first fully planned community. Situated on a quiet family friendly crescent, this spacious light filled home features 4 large Bedrooms with large Windows, 2 full Bathrooms, finished Basement with 2nd Kitchen and Separate Side Entrance. Ideal for multigenerational living or an in-law suite. Entertain in Spacious main floor featuring New open concept modern Kitchen with Quartz counters and Pot Lights overlooking the Dining room with sliding doors to huge Deck. Or cozy up beside the beautiful Bow Window in Living room. The large basement with Above Grade Windows boasts a Rec Room with nearly 8' high ceiling, 6" insulation, and a 2nd eat in Kitchen. Move in ready with New Kitchen, New Bathroom, New appliances, New Light fixtures & Pot Lights. Freshly painted throughout and well maintained with many upgrades over the years including 100-amp electrical panel, extra insulation on exterior walls in 3 levels, large Deck, large Shed, and second utility shed. The barn style storage/workshop shed is 9'x12'x12' and has two 4'x 8' lofts. Close to Schools, Parks, Rec Centre, Tennis courts, Transit, and easy access to DVP/404 and 401. (id:50886)
Royal LePage Signature Realty
109 - 959 North River Road
Ottawa, Ontario
Rarely offered and beautifully updated, this executive 2 bedroom, 2 bathroom condo offers approx. 1250 sqft. of stylish living space in a boutique Barry Hobin designed low rise building along the Ottawa River. Perfectly located in a quiet residential pocket just steps from parks, bike paths, the Rideau Sports Centre, Loblaws, and the Adawe Crossing into Sandy Hill, this ground level unit combines convenience with tranquility. The spacious open concept living and dining rooms are flooded with natural light through wall-to-wall windows and feature new paint, new windows, hardwood flooring, and a seamless connection to a large West facing covered patio ideal for entertaining or downsizing from a house. The newly renovated eat in kitchen shines with quartz countertops, a 10 foot quartz bar table, and abundant cabinetry. The expansive primary suite offers a walk-in closet and a full 4 piece ensuite with a modern overcounter sink and upgraded shower faucets, while the guest bedroom overlooks lush gardens, and a full bathroom across the hall. Additional highlights include in unit laundry, crown moulding, a heat pump with supplemental baseboard heating, underground parking, and a storage locker. Well managed and thoughtfully maintained, this intimate condo community provides a personal alternative to high rise living, with everything you need including shopping, transit, Beechwood, and Montreal Road, just minutes away. A true gem for those seeking comfort, space, and an active urban lifestyle! Locker #25. One parking: unit 25, level A. Status certificate is available upon request. Some of the pictures are virtually staged, 24 hours irrevocable for all offers. (id:50886)
Uni Realty Group Inc
406 - 270 Brittany Drive
Ottawa, Ontario
This spacious and well-maintained condo offers the perfect blend of comfort and convenience, featuring all major appliances including fridge, stove, dishwasher, microwave, and In-Unit Laundry (washer, dryer) along with free access to a full recreation center complete with indoor and outdoor pools, a fully equipped gym, squash and tennis courts, a hot sauna, and a private park. Ideally located on Montreal Road, just minutes from downtown Ottawa, it provides easy access to bus stops within a 2-minute walk, the OC Train Station, and St. Laurent Shopping Centre, while being surrounded by everyday essentials such as FreshCo, Food Basics, Dollarama, Independent, banks, and more, making it an ideal choice for modern urban living. (id:50886)
Royal LePage Team Realty
527 Topping Lane
London South, Ontario
Reimagined One-Level Luxury. Thoughtful Living in Every Detail. Welcome to a stunning, fully renovated bungalow-style townhome that blends sophisticated design with everyday functionality. No expense has been spared in this meticulously upgraded home ideal for those who appreciate quality craftsmanship and turn-key living. The heart of the home is the custom chefs kitchen featuring GE Café and Bosch 800 series appliances, gas cooktop with pot filler, convection wall oven & microwave, Caseys cabinetry, quartz countertops, under-cabinet lighting, a floating shelf, and a VENT-A-HOOD within a custom hood fan. A large island and pantry with pull-outs complete this dream kitchen. Enjoy engineered hardwood floors, dimmable pot lights and remote-control blinds in the bedrooms. Closets throughout feature glass-paneled sliding doors and custom shelving. The primary suite includes a motion-sensor walk-in closet and 220 wiring in place for a future stacked washer/dryer. Bathrooms offer a spa-like feel with quartz vanity, walk-in rain showers, glass enclosures, and bench seating. The finished basement adds extra living space with a custom steel stair railing, ample storage, and a propane line pre-installed for a future fireplace. Exterior upgrades include a new concrete patio and walkway, manicured gardens, and a finished single-car garage. Patio doors include built-in blinds, and most windows were replaced in 2021. Additional features: Maytag Commercial W/D Furnace (4 yrs) & Water heater (5 yrs) Updated electrical (basement fully rewired; main floor outlets pigtailed and inspected where needed). Loose-lay basement flooring 5inch baseboards and upgraded doors/handles throughout. Located in a quiet, well-maintained community, this home is ideal for down-sizers, professionals, or anyone seeking a refined, low-maintenance lifestyle. Move in and enjoy without lifting a finger. IF YOU KNOW, YOU KNOW. Schedule your private showing today. (id:50886)
Century 21 First Canadian Corp
2180-2186 Highway 141
Muskoka Lakes, Ontario
New Price! Exceptional opportunity over 43 acres in the heart of Muskoka!!! A rare and valuable opportunity to acquire prime central Muskoka with rural and commercial zoned land strategically located with driveway off highway; just 15 minutes from Bracebridge, Huntsville, Port Carling, Port Sydney and Rosseau. This unique offering comprises two merged properties with multiple zoning designations and two buildings. The residentially zoned RUC-1, RUM-1 property offers an impressive 41.3 acres of undeveloped land with scenic woods, open meadows, mixed forest and beautiful escarpment, featuring several walking trails. The residential building offers 1,178 square feet of a blank canvas ready for finishing to your vision, complete with all necessary utilities; including a 22-kilowatt standby generator for seamless backup power; or it provides ample room for various uses, from office space to retail. In front of this residence is a 2,292 square feet of partially renovated commercial building, perfect for a modern food establishment or other commercial or residential ventures. Its also has a 2,000 square deck, for outdoor enjoyment, four washrooms, a Oak bar, reclaimed beams, wiring for sound and alarm systems and wheelchair accessible. The property with 868 feet of highway frontage, including 2 acre parcel currently commercial zoned RUC-1 for a food establishment and dwelling. There's also a fully insulated Bunkie, set back from the larger buildings, perfect for guests or additional workspace. This spectacular property in a great location, with its endless potential, is price to sell this year. Act now to secure the home and land of your dreams and/or business enterprise. (id:50886)
RE/MAX Professionals North
12 Otonabee Street
Belleville, Ontario
Welcome to 12 Otonabee St. A two-storey townhome with three bedrooms situated near shopping, amenities and easy access to highway 401 in Belleville. This property boasts 9ft ceiling on the main floor, a fabulous kitchen with stainless steel kitchen appliances, large island and quarts countertop. The main floor features a powder room, bright living/dining The second floor features a primary bedroom with three-piece ensuite and walk in closet. Also, included on the second floor is two additional bedrooms main bathroom and a conveniently located laundry closet. Outside, enjoy the 10x10 deck perfect for relaxing. This property is completed with an attached one car garage with inside entry, an extended driveway and an unfinished basement with a rough in for a future bathroom. (id:50886)
Royal LePage Ignite Realty
606 Brucedale Avenue E Unit# Upper Lvl
Hamilton, Ontario
Welcome to this amazing detached home conveniently located on the Central Mountain and a great family neighbourhood. Upper levels is available for Lease as of December 1st. Nice size living room, bright kitchen with appliances, 2 Bedroom, 1 - 4pc Bathroom and access to massive treed backyard with generous wood deck! Shared laundry room in basement. Garage included! Upper Level lease comes with 1 parking space if needed. This highly desired family neighbourhood is close to parks, Juravinski hospital, Highway access, all amenities. Don't miss this amazing opportunity and book your showing today. (id:50886)
Coldwell Banker-Burnhill Realty
203 - 259 The Kingsway
Toronto, Ontario
Welcome to Edenbridge at The Kingsway, a luxurious new residence blending timeless design with contemporary finishes. This expansive 2-bedroom, 3-bathroom suite offers over 1,200 sq. ft. of thoughtfully designed living space and is enhanced by a private balcony overlooking the landscaped courtyard. The open-concept main living and dining area is highlighted by large windows that fill the space with natural light, creating a bright and inviting atmosphere ideal for everyday living and entertaining. The modern chefs kitchen is outfitted with premium built-in appliances, sleek cabinetry, a large island with waterfall countertops, and a built-in wall oven. The primary suite is a true retreat, complete with a spacious walk-in closet and spa-inspired ensuite featuring a glass-enclosed shower and elegant vanity. A second bedroom with bright windows and generous closet space offers flexibility for family, guests, or a home office. Additional bathrooms provide both style and convenience, all designed with modern tiling and high-end fixtures. Residents enjoy an unparalleled lifestyle with access to world-class amenities, including an indoor pool, whirlpool, sauna, fitness centre, yoga studio, bar and lounge, guest suites, and beautifully appointed party and dining rooms with terrace access. Outdoor features include a landscaped courtyard, rooftop dining and BBQ areas, and 24-hour concierge service. Perfectly situated at Royal York and The Kingsway, this community is steps from Humbertown Shopping Centre, top schools, parks, and transit, with easy access to downtown Toronto and Pearson Airport. (id:50886)
Royal LePage Real Estate Associates
417 - 30 Harding Boulevard W
Richmond Hill, Ontario
Welcome to The Dynasty, North Richvale's Signature Condominium Residence. Experience luxury living in the heart of Richmond Hills' sought-after North Richvale community. This impressive two-bedroom, two-bathroom suite boasts nearly 1,300 square feet of sun-filled living space, thoughtfully designed for comfort, style, and functionality. The generous open-concept layout features expansive principal rooms, providing the perfect blend of space for both relaxed family living and elegant entertaining. The primary suite is a true retreat, complete with a walk-in closet and private ensuite bath. A spacious second bedroom, ample storage, and a full-size in-suite laundry room add to the convenience and functionality of this well-appointed residence. With its timeless layout and solid foundations, the suite provides the perfect canvas to personalize, update, or fully renovate, offering both lifestyle flexibility and strong value-add potential. At The Dynasty, residents enjoy a host of resort-inspired amenities, including 24-hour security, a parking garage, sauna, indoor pool, fitness centre, and recreation room. Maintenance fees cover common elements, heat, hydro, and water, delivering all the comforts of worry-free living. Beyond the building, manicured gardens, abundant visitor parking, and proximity to parks, recreation centres, shopping, and major routes make daily life effortless. Discover the perfect balance of lifestyle, convenience, and opportunity at The Dynasty Condominium Residences, where every detail is designed for elevated living and future potential. (id:50886)
Royal LePage Real Estate Services Ltd.
10501 Woodbine Ave Avenue
Markham, Ontario
Premium Townhome; 1870 Sf; 9' Ceiling; 3-1/4' Hdwd Floor In Lr,Dr,Fr&2nd,Flr Hallway; Hdwd Stairs; Open Concept Spacious Kitchen; Centre Island All W/ Granite Tops; Upgrade Backsplash & Tiles Thru-Out; Fireplace; Cac; Huge Master Br 4-Pc Ensuite W/ Separate Shower; Single Car Garage W/ Driveway & Side Pad Can Park 3 Cars. Dir Access To Garage. Minutes from Hwy 404, shopping mall and all convenient stores. High rated school. Motivated Sellers. (id:50886)
First Class Realty Inc.
150 Garside Avenue S
Hamilton, Ontario
Immaculate 1.5 storey home located in Hamilton’s desirable South End. Nestled in a family-friendly neighbourhood, this property offers 3 spacious bedrooms, a full dining room, a cozy rec room, and an enclosed mudroom. Beautiful hardwood flooring flows throughout both the main and second levels, complementing the many thoughtful updates completed over the years. Perfect for the hobbyist, the property also features a heated 16’ x 24’ garage with 60 amp service. A fantastic opportunity—don’t miss your chance to make this home yours! (id:50886)
Realty One Group Insight
339 Nipigon Street E
Oshawa, Ontario
Charming and move-in ready 3-bedroom bungalow located in the sought-after McLaughlin neighbourhood of Oshawa! Sitting on a rare double lot (82x170 ft), this home offers exceptional outdoor space with a custom gazebo beautiful perennial gardens plenty of future potential. Step inside to find beautiful hardwood floors throughout and an updated kitchen with modern finishes and granite counter tops. The home also offering great potential for a bachelor suite or in-law setup. A detached 2-car garage with hydro and extra-long driveway provide ample parking. Ideal for families, investors, or downsizer looking for space, style, and income potential in a quiet, established community close to schools, parks, shopping, and transit no need to look any further this place has it all. (id:50886)
Royal Heritage Realty Ltd.
2072 Bridge Road
Oakville, Ontario
Great location on a great street with updated flooring and front landscaping.Build your dream home or move in and enjoy it right away. Fantastic southeast neighbourhood surrounded by over million dollars new built houses , close to Go Transit, lake, Bronte Village, shopping and easy highway access! Very well maintained Bungalow on large private lot. Perfect for family. Offers 3 bedrooms, 2 bathrooms with separate basement entrance for possible rental income or in-law suite! Attached garage and massive drive for 4 cars. Roof/Fence 2018 and Furnace 2016. (id:50886)
Royal LePage Real Estate Services Ltd.
86 Junetown Circle
Brampton, Ontario
One Of Credit Ridge’s Finest! Over 4,000 Sq Ft Of Luxury Living. Hardwood Throughout, No Carpet. Gourmet Kitchen W/Quartz Counters, New Backsplash, Center Island & S/S Appl. 4 Spacious Beds W/Built-In Closet Organizers, 3 Upg Baths. Fin Bsmt W/Office, Family Rm, Stone Wall, Fireplace, Games Area, Gym, 5th Bed & Bath. New Interlocked Porch, Oversized Deck W/Pergola, Pot Lights. Well-Maintained & Move-In Ready! (id:50886)
Homelife Miracle Realty Ltd.
408 4th Street S
Hanover, Ontario
Don't miss this fantastic property in one of Hanover's most sought after areas. Consisting of 3 + 2 bedrooms, large kitchen with center island & quartz counters, dining area with patio doors to covered rear deck, living room with gas fireplace, primary bedroom with ensuite & walk in closet, main floor laundry & full bath. Downstairs is an entertaining size rec room, 2 bedrooms, a gym/office, mechanical area, 3rd full bath and tons of storage. There is a new roof on the shed, water softener is approx 2 years old. The 2 car garage has an entrance way to the basement, the rear yard is fully fenced and nicely landscaped with irrigation system. (id:50886)
Louis Whaling Real Estate Broker Inc.
2358 Thorn Lodge Dr Drive
Mississauga, Ontario
This 4 Bedroom, 2 Full Bathrooms Home Offers missive Square footage Of Living Space! You Will Find An Eat-In Kitchen With Quartz Counters, Stainless Steel Appliances, Rolling Island And Marble Tile. The Main Floor Living And Dining Rooms Have Engineered Hardwood And Walk Out To A Upper Patio. The Lower Level Area is omitted ( No one lives there, the owner reserves it for his use). The family room has floor-to-ceiling windows and a walkout on a lower patio. The Backyard Is A Private Oasis that Backs On To A Creek is Perfect For Entertaining. (id:50886)
Realty One Group Flagship
Lower - 45 Don Head Village Boulevard
Richmond Hill, Ontario
Great Location In Desirable North Richvale Richmond Hill - One Bedroom Renovated Unit ,Great Size Open Concept Living & Dining Room. One Parking Spots Included (1 spot of driveway). Basements Has A Separate Entrance & Separate Laundry. Furnished Option Available . Located Next To Everything You Need Like Grocery Store, Hospital, Park, School And More! Don't Miss This One! Brokerage Remarks (id:50886)
Homelife/cimerman Real Estate Limited
5 Golden Appleway
Toronto, Ontario
Welcome Home!This beautifully maintained 3-bedroom townhouse offers a perfect blend of comfort, style, and convenience. Featuring two renovated bathrooms, a spacious eat-in kitchen, and newer hardwood flooring in the living and dining rooms. Upstairs, you'll find generously sized bedrooms, while the finished basement provides extra living space for a family room, office, or gym. One of the standout features: you can park right in front of your home with no shared driveway, a rare advantage in this community.The complex includes a pool, community centre, and playground, making it ideal for families. Location is unbeatable: you are just steps to public transit, minutes to major highways, and surrounded by great schools and different parks. The Appleways is a close knit community where neighbours become friends and look out for each other. 5 Golden Appleway is one of the best locations in the complex. There is visitor parking as well. The complex is run smoothly by a respectable company and keeps the grounds looking well all seasons. Snow shovelling and grass cutting is included in the maintenance fee as is the Rogers package with internet and cable TV. There are many different grocery shops and restaurants. Tennis courts, an outdoor ice ring, parks and walking trails are also near by. This home truly has it all: space, updates, amenities, and a fantastic neighbourhood! (id:50886)
Royal LePage Signature Realty
9337 White Oak Avenue
Niagara Falls, Ontario
Beautiful detached bungaloft in a quiet, family-friendly area of Niagara Falls. This home features a bright open-concept layout with a spacious kitchen, large island, and stainless steel appliances - perfect for entertaining or relaxing with family. The main floor primary bedroom offers convenience with its own ensuite and walk-in closet. Upstairs, you'll find 3 more bedrooms, one including an ensuite and walk in closet. There is a versatile loft area ideal for an office, or cozy lounge space. This home has many upgrades and all for you to enjoy. Located in a fantastic area, this home is just minutes from golf courses, scenic trails, and the Welland River for outdoor adventures. Plus, you're close to the highway for Commuters, great restaurants, shopping-Costco is only 13 minutes away. Close to schools, parks, shopping, and highway access, this home offers comfort, style, and convenience all in one.Great Landlord is looking for great Tenants who will treat home as their own, no smoking or vaping and prefer no pets. Tenants to pay 80% of all utilities. Credit check will be done on as part of the rental process. Tenant responsible snow removal and salting. The Landlord shall retain use of the basement area, which will be reserved for the Landlord's personal use and storage. The Tenant shall have access to the utility room that provides some storage as well. (id:50886)
RE/MAX Prime Properties
7 Lavallee Crescent
Brampton, Ontario
Location!!! Credit Valley Area Amazing Demanding Neighborhood With Dynamic And Vibrant Population Near Mount Pleasant GO Station.New Bright Walkout Basement Home With a huge Lot With Separate Side-Entrance To The Basement Fully Upgraded Side Entrance With Concrete This House Is Over 3000 Sq Feet Living Space! House Featuring Professional Landscaping, Upgraded Driveway & Backyard.Highly Demanding And Safe Neighbourhood. Walk Out Basement Apartment With Separate Entrance, Vinyl Flooring, 2 Big Size Bedrooms With Ensuite Laundry & 1 Modern Washroom, Big Size Windows With Plenty Of Pot Lights Inside. large Living Room Combined With Dining. Laundry, Large Kitchen W/Quartz Countertops And Lots Of Kitchen Storage. Brand new S/S Appliances, Stacked W & D. 1 Car parking. Steps To Public Schools, Walmart, Plaza, Banks, Food Crt W/Clinic, Bus Stops. Minutes To Parks & Recreations.Quite Small Family Landlord.Ready To Be Occupied.Utilities Shared With The Landlord (30%) (id:50886)
Royal LePage Real Estate Associates
679 Niagara Street
St. Catharines, Ontario
Introducing 679 Niagara St, an exceptional family residence nestled in the highly desirable north end of St. Catharines. This beautifully designed backsplit features 3 bedrooms and 2 full bathrooms, offering generous space, modern style, and adaptability across four fully developed levels perfect for growing families or remote workers.The main level has been exquisitely renovated, showcasing a custom floor plan that emphasizes a gorgeous kitchen complete with elegant quartz countertops , and a stylish ceramic backsplash, all crafted for effortless entertaining. A charming gas fireplace enhances the inviting atmosphere of this area.On the upper level, you'll find three spacious bedrooms along with a thoughtfully designed 3-piece bathroom. The primary bedroom stands out with ample storage, featuring both his and her closets.The cozy lower-level family room serves as an ideal retreat, enhanced by high ceilings and large above-grade windows that flood the space with natural light. This level also provides easy access to the back patio and includes a luxurious 4-piece jacuzzi bath.The basement presents a generous, versatile area currently utilized as an entertainment space, offering further opportunities for customization and potential for an in-law suite.Outside, enjoy a spacious backyard and a double-car garage. Recent updates include a roof that is just 5 years old, with a furnace and air conditioning system installed 4 years ago. Conveniently located near top-rated schools, beautiful parks, walking trails, hospitals, and all necessary shopping amenities, this home truly has everything you need. Don't miss your chance to make this thoughtfully updated and meticulously maintained property yours in one of St. Catharines' most sought-after neighborhoods! (id:50886)
RE/MAX Niagara Realty Ltd
52 Kimbark Drive
Brampton, Ontario
Welcome to 52 Kimbark Dr. A Charming Bungalow in Sought-After Northwood Park! This beautifully maintained 3+1 bedroom, 2-bath all-brick bungalow blends comfort, style, and functionality. The inviting main level features three spacious bedrooms, a 4-pc bathroom, plenty of closets for storage, and bright open living and dining areas with a large bay window. Gleaming hardwood floors flow throughout, creating warmth and character. A glass-enclosed front veranda offers a cozy year-round space to relax and enjoy the view of the front yard in every season.The finished basement with private side entrance adds excellent flexibility, offering an additional kitchen, living area, 3-pc bath, bedroom, and laundry-perfect for extended family, guests, or private use.Step outside to your own outdoor oasis on a generous 50 x 100 ft lot. The fully fenced yard features a deck, gazebo, and shed, surrounded by landscaped gardens and flowers, and backs directly onto a park ideal for quiet evenings, entertaining, or family fun. The long 6-car driveway plus single-car garage provide ample parking for residents and visitors.Located in the desirable Northwood Park neighborhood, this home is close to public and Catholic schools, shopping centers, transit, and a wide range of amenities, making it an ideal choice for families and professionals alike. 3+1 bedrooms & 2 full baths Glass-enclosed veranda & bay window Finished basement with private entrance 50 x 100 ft lot with landscaped yard, deck & gazebo 6-car driveway + garage Prime location near schools, shopping & transit Don't miss this rare opportunity to own a versatile all-brick bungalow in one of Brampton's most sought-after neighborhoods! (id:50886)
Icloud Realty Ltd.
217 - 895 Maple Avenue
Burlington, Ontario
Welcome to The Brownstones, a highly desirable community in the heart of Burlington. This beautifully renovated 2-bedroom townhouse blends modern elegance with comfort and convenience. The spacious open-concept main level features wide plank wood flooring, a bright living and dining area, and a stylish kitchen with granite countertops, stainless steel appliances, and plenty of storage. Step outside to your private patio and beautiful green space, perfect for relaxing or entertaining.Upstairs, youll find two generously sized bedrooms with upgraded finishes and ample closet space. Every detail has been thoughtfully updated with high-end finishes throughout, making this home truly move-in ready.With low condo fees and a prime location, this home offers outstanding value. Enjoy being just a short walk to downtown Burlington, the lake, Spencer Smith Park, trendy restaurants, Mapleview Mall, shops, and transit. Whether youre looking for a vibrant urban lifestyle or peaceful green surroundings, this home delivers the best of both worlds.Dont miss the chance to own this stunning, modern townhome! (id:50886)
Royal LePage Real Estate Services Ltd.
6 Landscape Drive
Brampton, Ontario
East Facing, 60 Foot wide. 3 Car garage. 5 Bedrooms plus bedroom size office on main floor with possible full washroom space. Very well upgraded Luxurious home with classic layout with wow factor in every corner of the house. Newer kitchen with lots of storage and beauty. Best Location! Spectacular! Home with 10Ft.Ceiling On Main Floor & 9Ft. Ceiling On Second Floor. Wrought Iron Pickets, Stone & Stucco On Front Elevation, Smooth Ceiling, Pot Lights. Well designed and laid Basement With Separate Entrance and Two Bedrooms. Property is top notch and best in its class from top to bottom. Everything is ideal from layout to upgrades. Viewing is believing beyond words. One of the most sought after model home from the builder. Newer metal roof to generally have life of 40 to 60 years years. Sprinkler System. (id:50886)
RE/MAX Millennium Real Estate
123 - 60 Mulligan Lane
Wasaga Beach, Ontario
~ OVER $30,000 in renos just completed, best views of Marlwood Golf Course, and STORAGE LOCKER! ~ Located within the traffic-calmed community of Marlwood Estates, this 2 bedroom, 2 full bathroom ground floor condo is ready for you to call it home, or maybe a home away from home. The recently updated kitchen with refaced cabinets, quartz waterfall countertop, and quartz backsplash also includes new pot lights, pendant lighting, and NEW light switches and receptacles. If you like to entertain, youll appreciate the open concept floor plan (POPCORN removed from living/dining room area!) with a walk-out to the large terrace with green space views in every direction. Can't stand propane BBQs? No problem. A direct hook-up to gas is ready to go. A private walking path around the complex is easily accessed just steps from your terrace. The primary bedroom can accommodate a king size bed and is one of few units in the complex with a walk-in closet and window in the ensuite bathroom. Speaking of bathrooms, both have been given a modern facelift with new tub, shower, vanities, tiling, and faucets. Add FRESH paint, NEW zebra blinds and pot lights throughout, NEW DOORS with modern hardware, and a recently serviced furnace/AC unit, and you have a turnkey dream condo that wont sit on the market very long. By the way, a 5x5 STORAGE LOCKER is INCLUDED. No more worrying about limited storage space for your golf clubs, skis, and other bulky items. No-hassle condo living wouldn't be complete without your TWO (2) deeded parking spaces and the peace of mind of an exceptionally WELL-FUNDED reserve and reliable property managers who keep the buildings and grounds looking as sharp as they do. Book your showing today and see for yourself how condo life at Marlwood Condos just might be the lifestyle move you've been waiting for. (id:50886)
Right At Home Realty
307 - 80 Horseshoe Boulevard
Oro-Medonte, Ontario
Welcome to Unit 307 at Slopeside Condos, nestled in the heart of Horseshoe Valley Resort! This haven is your gateway to all-season delight, from thrilling skiing, snowboarding, and snowshoeing in winter, to invigorating golfing, mountain biking, and hiking in the warmer months. The open-concept living space includes a modern kitchen, adorned with stainless steel appliances, a built-in microwave, and quartz countertops, stands ready to fulfill your culinary desires. After an adventure-packed day, cozy up by the fireplace, letting its warmth caress your senses. Wake up to the expansive primary bedroom, which features a walk-out to the balcony. Designed with inclusivity in mind, this unit is wheelchair accessible, showcasing extra-wide doors in the primary suite and an intelligently designed ensuite. Another generously sized bedroom, a spacious den, and a second modern bathroom ensure ample living space. Convenience meets functionality with an in-unit washer/dryer combo. Indulge in the condominium's lavish amenities, encompassing access to the Horseshoe gym, sauna, and both indoor and outdoor pools, Horseshoe Lake and Beach. Ample parking adds to the ease of living. Just minutes away lies the town of Craighurst, offering essentials like a grocery store, gas station, pharmacy, and restaurants. Barrie and Orillia are a short 20-minute drive, while the GTA is accessible within an hour's distance. For an extra touch of indulgence, the famed VETTA spa is a mere 4 minutes away, promising relaxation beyond compare. This is your chance to relish the distinctive luxuries of Horseshoe Resort, where each day presents a new adventure and each evening, a serene embrace of comfort. (id:50886)
RE/MAX Hallmark Chay Realty
457 2nd Avenue W
Owen Sound, Ontario
Nestled along the picturesque Sydenham River in the prestigious Millionaire Drive neighborhood, this stunning 4 bedroom, 3-bathroom estate seamlessly combines timeless elegance with modern sophistication. The expansive living room serves as the centerpiece, featuring oversized windows that frame breathtaking river views and flood the space with natural light. Step out onto the balcony an ideal spot for relaxing or entertaining while soaking in the serene river scenery. The main floor boasts custom marble floors with in-floor heating in the dining area and hallways. The elegant dining room, accented by original hardwood built-in cabinets and a designer FLOS light fixture, sets the perfect mood for hosting memorable gatherings. Culinary enthusiasts will appreciate the gourmet kitchen, outfitted with top-of-the-line Miele appliances, including an induction cooktop, built-in coffee machine, and garburator, all illuminated by a luxurious designer light fixture. Upstairs, indulge in the spa-inspired bathroom featuring Italian faucets, in-floor heating, a large glass-enclosed shower with teak floors, and a deep soaker tub for ultimate relaxation. The master suite offers dual custom walk-in closets and elegant cabinetry, creating a tranquil retreat. The spacious basement walkout opens to the backyard, providing stunning river views and versatile space for family living, an in-law suite, or private sanctuary. Outside, nicely landscaped grounds lead directly to the river via a set of stairs perfect for outdoor pursuits and peaceful enjoyment. Additional highlights include parking for four vehicles, a Tesla charger, and recent upgrades such as a 2024 roof and new eavestrough 2025, blending historic charm with contemporary comfort. Located in one of Owen Sounds most sought-after neighborhoods, just moments from local amenities, this exceptional riverfront estate presents a rare opportunity to experience luxury living at its finest. (id:50886)
Sotheby's International Realty Canada
70 Brass Drive
Richmond Hill, Ontario
Luxurious Living On Rolling Ravine Community In Jefferson!3121 sqft as MPAC. Almost 5000 Sqft Of Living Space. Functional layout. This Beauty Features: Stone interlock front drive way and back yard. Low maintenance for you. Enclosed Front Porch, Granite Foyer, Maple Hardwood Floor Through-Out, Coffered Ceiling In Dining With Built In Lighting, Custom California Shutters, Kitchen Has Granite Counter, With Extra Cabinets, Full Pantry, Open To Above 20ft high ceiling family room filled with natural lights + Fireplace, Built-In Shelves, Main Floor Office. Walking distance to super market , pharmacy , bank and grocery store. top Richmond Hill High School. Excellent elementary school. Roof ,hot water tank, furnance, in 5years. (id:50886)
Master's Trust Realty Inc.
3 Brimforest Gate
Toronto, Ontario
Location, Location! This Detached All Brick Home Is Perfect For Commuters, 2 Minutes Walk To The Rouge Hill Go Station. Be Out Your Front Door And At Union Station In About 30 Minutes .Steps To Ttc And Minutes To The Highway 401. The Bright & Open Main Floor Features An Updated & Open Concept Kitchen W/ Ceaserstone Counters & S/S Appliances. Living Room With Walk Out To Deck, With No Rear Neighbours. Finished Basement W/ Separate Entrance With Living Room/Kitchen & 4-piece Washroom. Single Buit-in Garage With Wide Private Driveway! (id:50886)
RE/MAX Crossroads Realty Inc.
3315 - 25 Richmond Street E
Toronto, Ontario
Yonge + Rich Condo In The Heart Of Downtown Core.1 Bed+Den Suite On Highest Floor Of New Condo. Large Window/Beautiful City View, Modern Design Kitchen, upgraded cabinet, Built-In Appliances. Engineered Wood Floors with Red Oak Throughout, Large Den, Modern & Light Finishes And Large Balcony. Walking Distance To Ryerson University, George Brown, U Of T, Eaton Center, Yonge-Dundas Square, City Hall, Groceries, Shops, Restaurants, Hospitals, Minutes to Financial & Entertainment District. Amenities including Outdoor Swimming Pool, Poolside Lounge,Hot Plunge,BBq Area,Yoga Room,His +Her Steam Room,Billiard,Fitness Room,Bicycle Rack.24 Hrs Concierge (id:50886)
Bay Street Group Inc.

