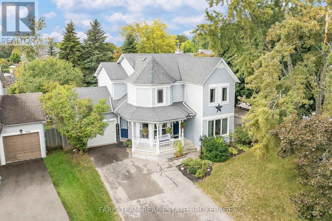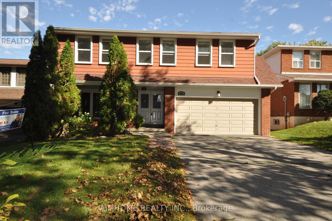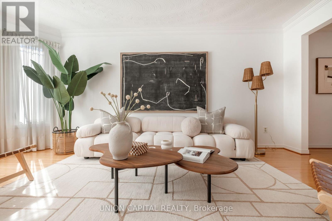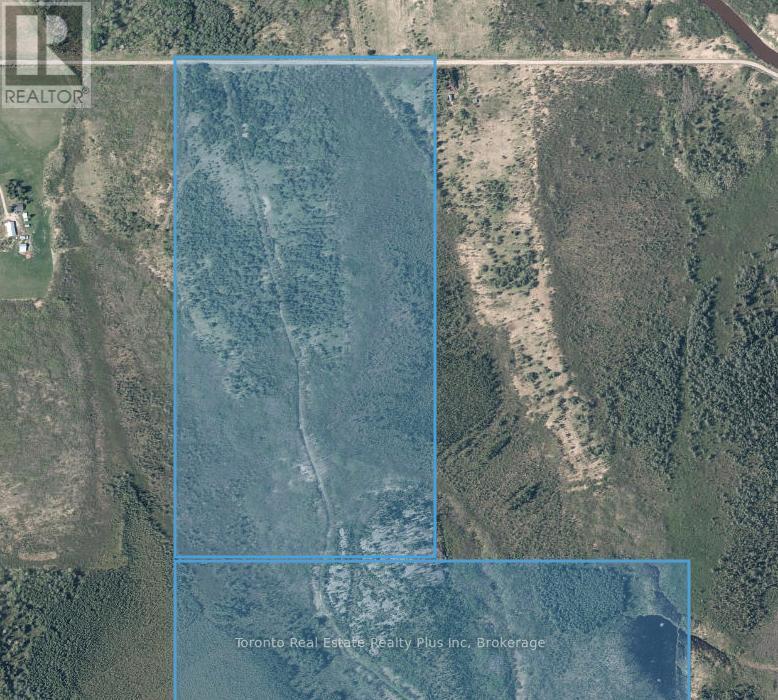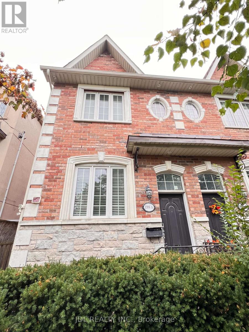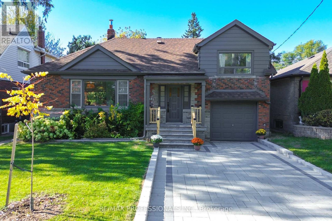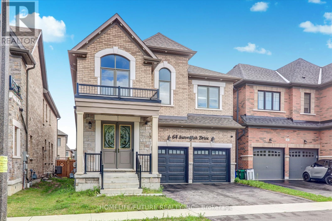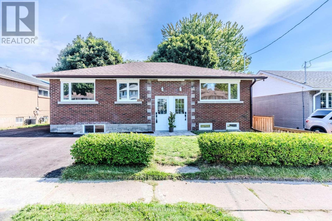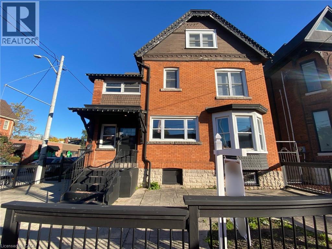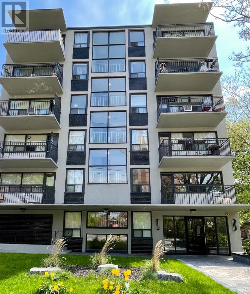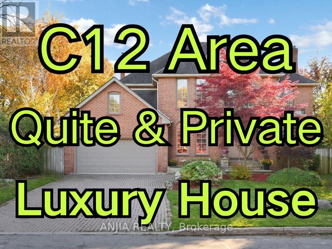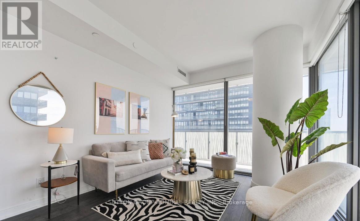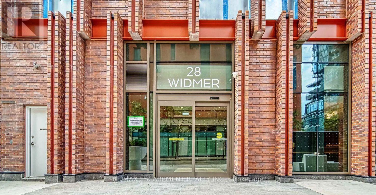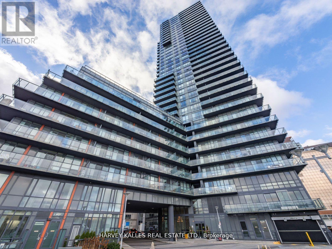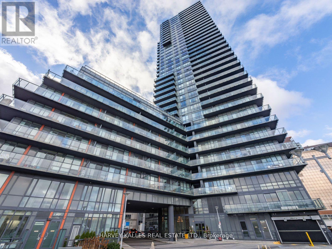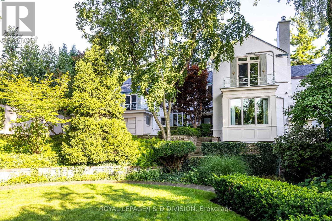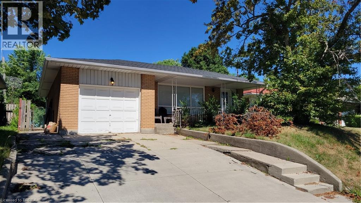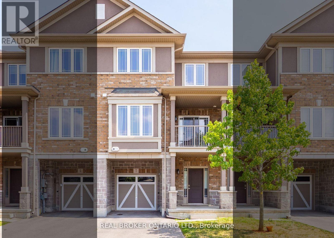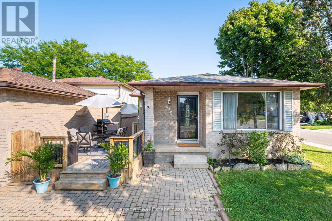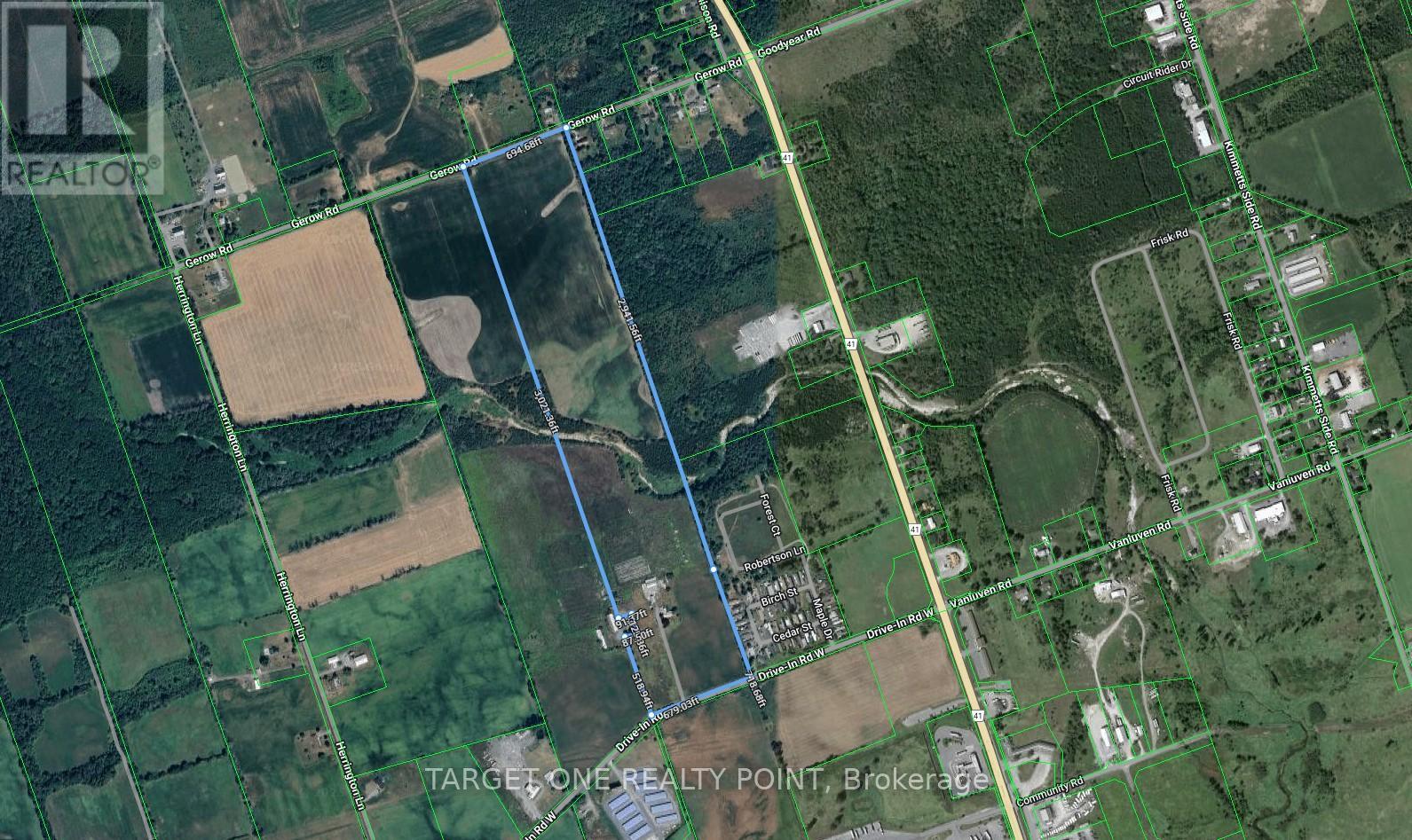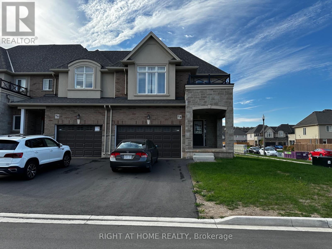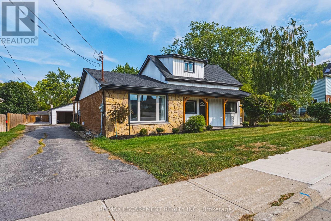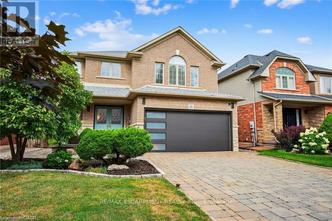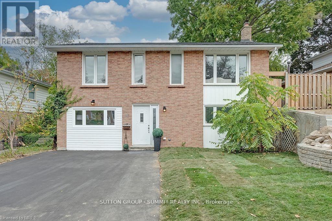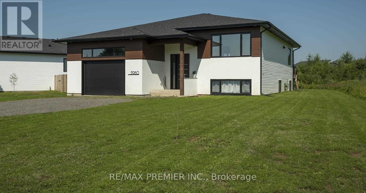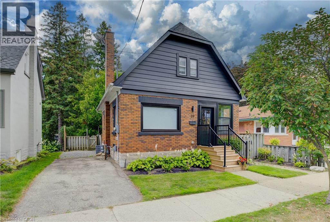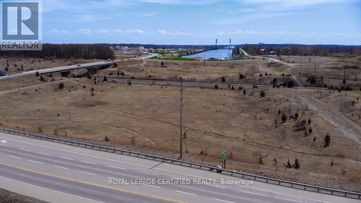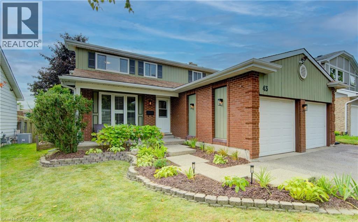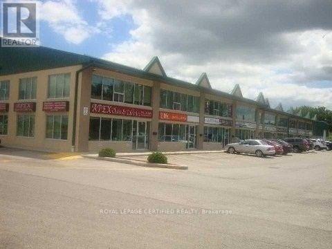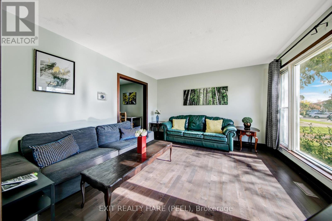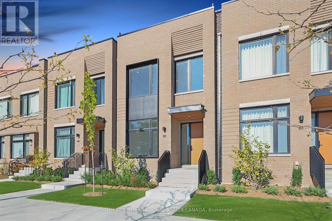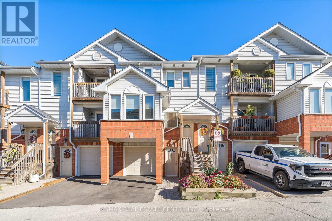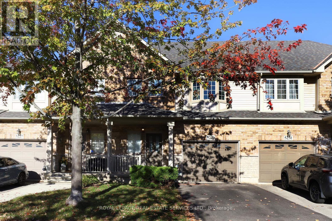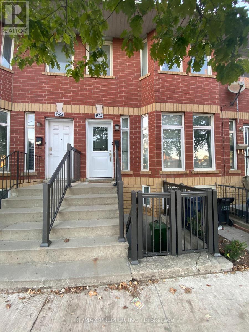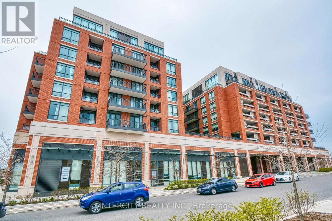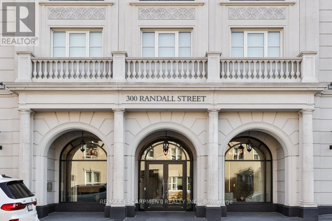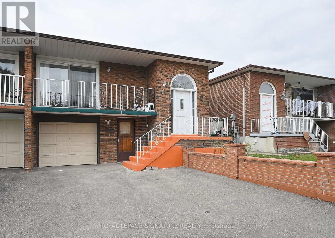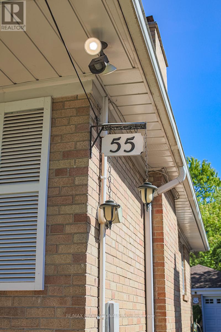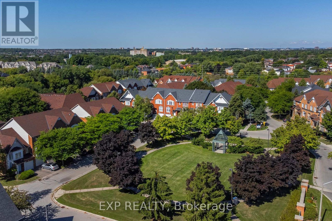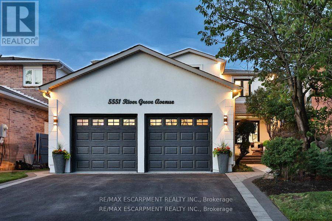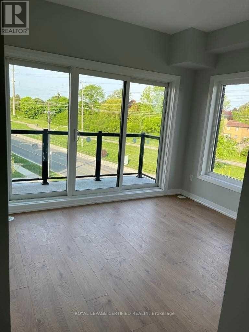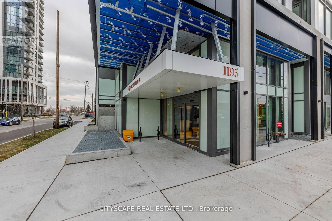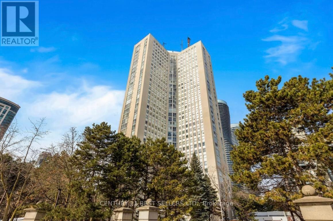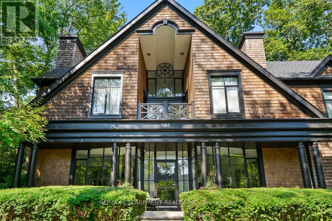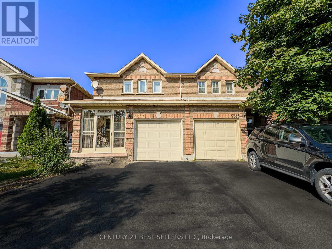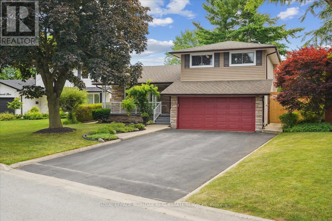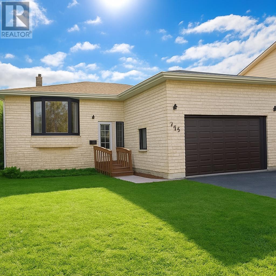963 Linden Street
Innisfil, Ontario
Top 5 Reasons You Will Love This Home: 1) Established in a highly sought-after neighbourhood, this charming home offers beautiful curb appeal and is just minutes from parks, Nantyr Beach, and convenient shopping 2) The main level welcomes you with new laminate flooring, abundant natural light, a spacious laundry room, a gorgeous kitchen with a large island, and a living room with soaring ceilings seamlessly connecting to the upper level 3) Two generous bedrooms share a newly renovated main bathroom, while the primary suite boasts its own beautifully updated ensuite with a glass shower, creating a private retreat 4) The partially finished basement hosts an additional bedroom for guests or family and plenty of flexible space to design the perfect recreation room, office, or hobby area 5) Set on a large corner lot with mature trees, the backyard and deck provide the ultimate privacy and a serene space to relax or entertain during the warmer months. 1,863 sq.ft. plus a partially finished basement. (id:50886)
Faris Team Real Estate Brokerage
36 Flowervale Road
Markham, Ontario
Updated and spacious house at a quiet and cozy community. Steps to school and shopping center. Minute drive to highway of 404 and 401. Extremely large living room, kitchen, family room and master bedroom for luxurious life. Walk-out lower level is ideal to large family and potential additional income to cover partial or full mortgage , or increase family income for better life standard. Do not miss it ! (id:50886)
Aimhome Realty Inc.
58 Horizon Court
Richmond Hill, Ontario
Welcome to 58 Horizon Court, a delightful family residence nestled on a quiet cul-de-sac in the prestigious Doncrest community of Richmond Hill. Surrounded by mature trees and stately executive homes, this property offers a rare opportunity to secure a home in one of the areas most coveted neighbourhoods where families thrive and long-term value endures. Thoughtfully maintained, this home boasts generous principal rooms, an inviting and functional layout, and abundant natural light throughout. Two additional bedrooms in the basement allow for you to transform the space as you wish. The spacious lot provides the perfect backdrop for family gatherings, outdoor entertaining, or tranquil evenings enjoying the tree-lined setting. Residents will appreciate the easy access to parks, shopping, dining, highways 404 and 407, transit and the convenience of being in the highly regarded school districts of Christ the King Catholic School, Doncrest Public School, Adrienne Clarkson Public School (French Immersion), St Robert Catholic High School (IB), Thornlea Secondary School (French Immersion). (id:50886)
Union Capital Realty
L3 C 5 Grouse Road S
Black River Matheson, Ontario
Two for the price of one! Because both lots are adjoining, they must be sold together. Hydro at the road frontage. Surface & mineral rights included. Great moose, bear & partridge hunting. 240 acres. Nice fishing off the bridge close by. Black River runs in front of the property. 2nd property ARN: 561410000102100. #1: 1310' x 2590". #2: 2646' x 2694'. #2:PCL 18889 SEC SEC; S 1/2 LT 3 CON 5 BENOIT; BLACK RIVER-MATHESON (id:50886)
Toronto Real Estate Realty Plus Inc
198a Finch Avenue E
Toronto, Ontario
End Of Unit, Custom Freehold Luxury Townhome, 9Ft Ceilings On Main Floor & Custom Luxury Kitchen W/Granite Counters & 3 Bthrms W/Granite Counters. Crown Moulding,Custom Trim,Dark Hardwood Flooring Throughout, Oak Staircase W/Red Iron Pickets, Custom Backsplash In Kitchen, Breakfast Bar. Basement not included. (id:50886)
Jdl Realty Inc.
146 Pinegrove Avenue
Toronto, Ontario
Welcome to 146 Pinegrove Ave, nestled in the highly sought-after Birchcliffe-Cliffside community. This beautifully renovated 2+1 bedroom, 2.5 bathroom bungalow sits on a sunny, south-facing 50 ft 110 ft premium double lot, overlooking green space on a quiet, family-friendly street. From the moment you arrive, you'll be impressed by the freshly landscaped yard and porch with new stonework and a driveway for up to four cars. Step inside to a bright, open-concept layout blending modern upgrades with comfortable, functional living. The home features a brand-new kitchen with stainless steel appliances, quartz countertops, and a renovated main bath. Hardwood floors and fresh paint run throughout. The primary bedroom includes a two-piece ensuite, while new sliding doors from the dining area open to an expansive deck and beautifully landscaped backyard-a sun-soaked retreat perfect for relaxing or entertaining. The generous lot is ideal for a potential Garden Suite (see attached report). The finished lower level offers exceptional versatility with new drywall, pot lights, laminate floors, fresh paint, and great ceiling height. A cozy recreation room with new carpet makes a perfect family or media space. You'll also find a brand-new 3-piece bath, laundry and mechanical area with custom cabinetry, countertop, sink, and storage, plus a spacious third bedroom for guests or family. Perfectly located near excellent schools, parks, and recreation facilities, this home provides easy access to the Bluffs, the Beach, and local green spaces with trails and sports amenities. Enjoy a quiet residential setting with quick connectivity to major roads and transit (20 Cliffside bus, Scarborough GO, Hwy 401), and all everyday conveniences-groceries, cafés, and restaurants-just minutes away. Only 10 minutes to The Beaches and 20 minutes to Downtown Toronto, this turnkey home truly has it all. (id:50886)
RE/MAX Professionals Inc.
64 Swordfish Drive
Whitby, Ontario
Welcome To This Upgraded 2-Car Garage Cost Detached Situated in the highly desirable Lynde Creek neighborhood of Whitby! modern open-concept kitchen Chefs Kitchen At the heart of the home lies a gourmet kitchen with tile flooring, quartz countertops, and appliances. Warm & Inviting Living Spaces The family room features a cozy gas fireplace, many more upgrades. Main-floor bedroom with Full washroom And Office ROOM .Hardwood Flr Thru-Out, Oak Stairs W/Iron Railing, Double Door Entry. the Primary master bedroom offers luxurious primary suite with walk-in closet and a beautiful 5-piece ensuite bathroom.4pc Bathroom Is Shared Between 2nd & 3rd Bedrooms And The 4th Bedroom Has A 4pc Bathroom. Just minutes to Highways 412, 401, and 407,scenic trails, top-rated schools, parks, and fantastic shopping. Open Concept Plan W/Many Window For Plenty Of Natural Sunlight. Don't miss this rare opportunity to own a home that checks all the boxes space, style, and prime location. Look Like A Model Home (id:50886)
Homelife/future Realty Inc.
Bsmt - 1337 Cedar Street
Oshawa, Ontario
Be the first to live in this beautifully renovated basement-level unit in a legal duplex that feels anything but below ground. With multiple large egress windows, this space is flooded with natural light, offering a warm and inviting atmosphere throughout.The open-concept layout features a brand-new kitchen with modern stainless steel appliances, quartz countertops, and sleek cabinetry perfect for cooking and entertaining. High-quality finishes,contemporary fixtures, and stylish flooring give the entire unit a clean, modern look.Enjoy generous living space with thoughtfully designed rooms, including a bright living area, spacious bedrooms, and a full modern bathroom. Each room benefits from natural light thanks to the large,above-grade windows that enhance both comfort and safety.This legal basement apartment offers privacy, comfort, and style, all in a quiet, family-friendly neighborhood close to transit, shops, schools, and parks. (id:50886)
Royal LePage Signature Realty
229 Locke Street S
Hamilton, Ontario
Commercial & Residential space in TRENDY Locke Street location! 2.5 Storey Live-Work corner property with a fenced patio & backyard. Separated meters with side-by-side parking for 3 vehicles! 3-Bedroom apartment on upper level. Great views over-looking the popular street. Many unique features in this building include hardwood throughout the main floor, wood-accented ceilings, a large outdoor stamped concrete patio area, and many more! Many possible uses for the space & LOTS of potential! Don't miss out on the great opportunity! (id:50886)
Exp Realty
303 - 105 Raglan Avenue
Toronto, Ontario
One Bedroom Unit Conveniently Located In A Quiet Building At Bathurst And St. Clair. Close To Transit, Shops And Restaurants. Heat, Hydro And Water Are All Included. Parking Is Available For $130 Per Month (Underground) And / Or $100 Per Month (Above Ground). This Building Is An Apartment, Not A Condo. (id:50886)
Royal LePage Real Estate Services Ltd.
21 Tahoe Court
Toronto, Ontario
Location Location! Your Luxury Dream Home in C12 Denlow area! The exquisite and highly sought-after home in QUITE PRIVATE street , known for its top-rated schools. Nestled on a quiet, child-friendly inner street, this property features a bright two-story open foyer flooded with natural light. The main floor includes a family room and an office, alongside an open-concept living and formal dining area perfect for entertaining, with generously sized principal rooms. The finished lower level adds two extra bedrooms, all designed for family comfort. The home is freshly painted and boasts newly installed engineered hardwood flooring on the second floor and brand-new laminate in the basement, combining style with durability throughout. The elegant kitchen comes with a central island and stainless steel appliances, complemented by a conveniently located laundry room for added functionality. Its prime location in one of Toronto's most exclusive neighborhoods places you just a 3-minute walk from Denlow School, 2 minutes from Windfields Middle School and York Mills CI, and only minutes away from top private schools, Banbury Community, Edward Gardens, Windfields Park, shopping centres, the Granite Club, and major highways like the 404, 401, and DVP, with easy access to downtown. (id:50886)
Anjia Realty
4303 - 50 Charles Street
Toronto, Ontario
Prestigious furnished rental at Yonge & Bloor in one of Torontos most exclusive residences. This luxury corner suite soars on a high floor with an expansive wrap-around balcony showcasing breathtaking panoramic city views. Designer-furnished interiors, sleek finishes, and floor-to-ceiling windows create a stylish, move-in ready space. The building features a grand Hermes-designed lobby, 5-star concierge, state-of-the-art fitness centre, and world-class amenities. Steps to Bloor Station, Yorkville, top dining, shopping, and entertainment. SHORT TERM ONLY (id:50886)
Sutton Group-Admiral Realty Inc.
4021 - 28 Widmer Street
Toronto, Ontario
Welcome to this like-new boutique condo in the theatre district. Bright, spacious, and located in the heart of Toronto, featuring 1 bed and 1 bath, with an open concept layout with high-quality finishes. Walking distance to all amenities, public transit, and minutes from the Gardiner expressway. Enjoy world class amenities such as a gym, fitness centre, lounges, party rooms and more. The perfect condo for a new grad, first time buyers or investor. The price is all inclusive of HST. (id:50886)
RE/MAX Escarpment Realty Inc.
Ph201 - 825 Church Street
Toronto, Ontario
**Currently Offering 1 Month Rent Rebate, First Month Rent FREE!**. Stunningly upgraded, this 2-bedroom, 3-bathroom Penthouse suite in the prime of Yorkville offers the perfect blend of luxury & sophistication, complete W/ breathtaking panoramic city views. Situated in the exclusive Milan Condos W/ 3 units per floor secure access this spacious residence features impressive 10 ft ceilings, floor-to-ceiling windows, & high-end finishes throughout, including a sleek modern kitchen W/ quartz countertops & premium KitchenAid S/S appliances. The open-concept living space flows seamlessly, extending to a large private balcony with a gas BBQ hook-up, ideal for entertaining or relaxing. The bright primary bedroom boasts an amazing W/I closet & spa-like 4-piece ensuite bathroom. The generous 2nd bedroom includes balcony access, a large mirrored closet, & its own 4-piece ensuite bathroom. A versatile additional room with soaring windows can be used as a media room, office, or 3rd bedroom. Enjoy top-tier building amenities & an unparalleled location just steps from groceries, transit, gym/spa opportunities, fine dining, luxury shopping, & more! With immediate occupancy available, this rare rental opportunity delivers unbeatable convenience & upscale living at its finest. 2 Parking Spots & 1 Locker Included. (id:50886)
Harvey Kalles Real Estate Ltd.
Ph205 - 825 Church Street
Toronto, Ontario
**Currently Offering 1 Month Rent Rebate, First Month Rent FREE!**. Speak to LA re details. Welcome to an unparalleled living opportunity located in the heart of Yorkville, exceeding all expectations of comfort, sophistication, & breathless design. This 4-bed executive rental boasts a lifestyle of luxury with remarkably spacious rooms, heated marble floors, high ceilings, & an abundance of natural light; every inch curated with impeccable attention to detail. Step out onto your spectacular large balcony overlooking the lively city below. Incredible amenities include rooftop patio lounge, full-service fitness club, indoor pool, hot tub, & sauna. Entertainment centre with home theatre, amazing party room, library & much more. Take a stroll through vibrant Yorkville, unlike any other neighbourhood in the city, to explore high-end boutiques, iconic restaurants, & chic cafes just steps away. Impressive automated technology, upgraded B/I appliances & gorgeously designed bathrooms servicing each bedroom & common area. (id:50886)
Harvey Kalles Real Estate Ltd.
12 Forest Glen Crescent
Toronto, Ontario
A rare opportunity to own a secluded ravine residence, gracefully set back from the street on an expansive 1/2 acre+ lot in one of Toronto's most private enclaves. Expansive, L-shaped lot, with gunite pool set to the side, and a home with 5,200+ square feet above grade that blends transitional design with timeless style. Surrounded by mature trees & a picturesque ravine, this estate offers the feeling of country living. Grand interior foyer with two-storey south windows, flagstone floors, and a sweeping staircase. The main floor is designed to entertain from formal garden views, gracious living and dining rooms, a chef's kitchen featuring an atrium skylight, Tahj Mahal quartzite island, walnut details, and top-of-the-line appliances, connecting to a sun-filled breakfast room with fireplace and Nano doors that open to the outside. Family room with detailed millwork, walk out to a deck and panoramic views over the ravine and pool. Main floor also includes large home office off the side hallway, powder room, guest/nanny bedroom, 3-piece bath, laundry and mud room with access to the double garage. Second floor is expansive with five generous sized bedrooms, three bathrooms including a primary suite with sitting area, fireplace, spa-inspired ensuite, and tranquil views of the gardens and ravine. Lower level features upgraded mechanics, bright, playful recreation room with built-ins, cozy reading nook, fireplace, 3-piece bath, and walk-out access to the pool. The exquisite garden is designed by landscape architect Ron Holbrook, featured in Canadian House & Home and included in local garden tours. Highlights include a charming gazebo, potter's shed, large grass area for children to play, a deck ideal for al fresco dining and summer entertaining with sun awning, gunite pool with hot tub-surrounded by complete privacy, is embraced by the ravine and lush landscaping. Unmatched privacy so close to top schools, walk to Yonge Street amenities, and steps to Rosedale Golf Club. (id:50886)
Royal LePage/j & D Division
698 West 5th Street
Hamilton, Ontario
Welcome to 698 West 5th! This charming detached backsplit sits on an impressive 50 x 300-foot deep lot in the city, offering incredible outdoor space and endless potential to expand, add a pool and create your dream backyard oasis. Featuring 3 bedrooms, and modern bath on the upper level, this home is perfectly suited for comfortable family living. A spacious living room with large picture window is open to the dining room with and a nice size eat in kitchen with plenty of cabinets . The dining room features sliding patio doors that lead to an additional sitting area /sun room area with access to the garage and the rear yard. The lower level offers a walk up to the exterior yard and a bright spacious rec room with large windows, an ideal setup for a future in-law suite if desired. Conveniently located near Mohawk College, with quick access to the Lincoln M. Alexander Parkway and the wide range of shops, restaurants, and services along Upper James Street. (id:50886)
Advantage Realty Group (Brantford) Inc.
7 Ladybell Lane
Hamilton, Ontario
Beautiful 3-Storey Freehold Townhome Featuring 2+1 Spacious Bedrooms, 2 Baths. A Versatile Main-Floor Flex Room Perfect As A Rec Room, Home Office, Or Playroom. Bright Open-Concept Second Floor Showcases A Modern Kitchen With Stainless Steel Appliances, Breakfast Bar, Dedicated Dining And Walk-Out Balcony. Convenient 2nd-Floor Bathroom Is Ideal For Guests. Upstairs, The Huge Primary Bedroom Boasts A Large Walk-In Closet. A Big Plus Is The Laundry Room On Upper Level Skip The Stairs On Laundry Day! Attached Garage With Inside Entry, Long Driveway, And Stylish Modern Finishes Throughout. Located On A Quiet, Family-Friendly Street Near Parks, Schools, Shopping, And Minutes To The Linc, Red Hill, And Albion Falls. (id:50886)
Real Broker Ontario Ltd.
225 Golfwood Drive
Hamilton, Ontario
Welcome to this beautifully updated 4-level backsplit in a quiet, family-friendly pocket of Hamilton's desirable West Mountain. Offering 3+1 bedrooms and 2 full bathrooms, this bright and spacious home is perfect for families or multi-generational living. The heart of the home is the stunning renovated kitchen with a large island, granite countertops, undermount sink, modern fixtures, tons of cabinet storage and stainless-steel appliances - including a new stove (2024), dishwasher (2022), fridge (2019), and built-in microwave. A side door leads to the deck and fully fenced backyard, ideal for entertaining or relaxing outdoors. Upstairs, you'll find 3 generous bedrooms with updated flooring (2016) and plenty of closet space. An updated 4-piece bathroom is conveniently located by the bedrooms. The lower level features a large family room with a gas fireplace, perfect for movie nights, plus an updated bathroom. The basement adds a spacious 4th bedroom, laundry, and excellent storage. Notable upgrades include: newer roof (2018), electrical panel (2017), on-demand hot water heater (2017), smart thermostat, hardwired smoke detectors, spray-foamed and finished basement (2017), attic insulation (2017), and new lower-level flooring (2024). The rear of the property backs onto a low-traffic daycare parking lot, offering rare privacy and no direct rear neighbours, plus easy daycare drop-offs!! A double drive provides ample parking. Unbeatable location - a 3-minute walk to Gordon Price and St. Vincent de Paul schools, and just minutes to Hwy 403, the LINC, Ancaster, parks, Costco, movie theatre, and more. A must-see home offering comfort, convenience, and quality upgrades throughout! (id:50886)
Royal LePage Real Estate Associates
107 Drive In Road
Greater Napanee, Ontario
Dont miss this rare investment opportunity located just minutes from the rapidly developing commercial district of Greater Napanee. Spanning approximately 60 acres of flat, fertile farmland, this property includes a residential home, an insulated barn with 400-amp electrical service, and four versatile greenhouse structuresideal for agricultural operations, agribusiness ventures, or future redevelopment. Its strategic location and extensive acreage offer exceptional potential for both personal and investment use. All buildings and structures are being sold as is, where is. Buyer and Buyers Agent to verify all details and perform their own due diligence. (id:50886)
Target One Realty Point
74 Pinot Crescent
Hamilton, Ontario
5 years new corner lot 2 story townhouse just like a semi. This lovely home features 3 bedrooms 2.5 washrooms and a total space of 1610 sq.ft. above grade.Located in the heart of Fruit land minutes from QEW, Costco plaza, parks and school. Enter into main level that boosts a 9' ceiling, open concept living/dining room with fireplace, modern kitchen with upgraded cabinets, a large island, equipped with new appliances with gas stove. Then follow the elegant oak stares to the upper level that has 3 spacious bedrooms including a master with 3 pieces ensuite and large walk-in closet and 2nd floor laundry. Oversize 1.5 garage with access to home and a double car driveway. **Currently tenanted, more photos and showing slots to be added letter.** (id:50886)
Right At Home Realty
3865 Victoria Avenue
Lincoln, Ontario
Live in one, let the other pay the bills. This unique property offers two separate buildings with three independent living spaces, providing flexibility for multi-generational living, income generation, or both.. The main home features a spacious layout with 3 bedrooms and 2 bathrooms, including a newly renovated (2025) in-law suite in the basement with an additional bathroom and bedroom. This private suite has its own separate entrance. Adding even more value, the fully detached auxiliary dwelling at the rear is a complete, self-contained residence on its own hydro and gas. It also comes with it's own furnace and A/C. The property has been extensively updated inside and out, with fresh paint, modern fixtures, new windows and doors (2022/23), decks (2022), siding, and a heated/AC-fitted garage with room for two cars. Recent upgrades also include an EV charger (2022), newer appliances, and mechanical systems such as furnace, hot water tanks, and roof replacements for peace of mind. Outdoor living is equally inviting with multiple decks, a hot tub, and beautifully refreshed landscaping. With ample parking, thoughtful renovations, and separate metering for the auxiliary unit and in-law suite, this home is as functional as it is stylish. Whether you're seeking a family compound, an investment opportunity, or both, this property is the total package. (id:50886)
RE/MAX Escarpment Realty Inc.
39 Wilbur Drive
Hamilton, Ontario
This quality built home is situated on a tree-lined street with no sidewalks. It features an interlocking stone driveway, side pathways and rear patio, with a natural gas garage heater, gazebo, shed, raspberry bushes, and a vegetable garden. The open-concept main floor includes a dining room, a living room with a gas fireplace, an eat-in kitchen with quartz countertops and walkout to the yard, plus main floor laundry and a 2-piece bath. Upstairs you will find three spacious bedrooms, including a primary with walk-in closet and 4-piece ensuite, plus another full 4-piece bath. The fully finished lower level features a second kitchen, recreation room, another 2-piece bath, storage areas and more. The house is carpet-free and showcases hardwood, engineered, laminate, and tile flooring, with fresh paint throughout. It is a smoke-free, pet-free property that is EXTRA clean. (id:50886)
RE/MAX Escarpment Realty Inc.
Main - 16 Upper Canada Drive
Kitchener, Ontario
Do not miss this! Main level custom made brand new built duplex for rent! Extra ordinary, modern city dwelling, housed in a charming raised bungalow with wide frontage! Quiet beautiful street, close to all amenities, grocery store, cafes, restaurants minutes walk away. Nothing like this available in the city of Kitchener Waterloo, fully gutted out brand new interior. Independent unit with 3 spacious bedrooms, 2 full bathrooms, Large full size laundry area with washer and dryer, modern high quality kitchens with custom wood cabinets, quartz counter tops and top quality dolmen marble back splash. Independent laundry, lots of storage. Bright beautiful living and dining areas, pot lights. (id:50886)
Sutton Group - Summit Realty Inc.
2980 King George's Park Drive
Thunder Bay, Ontario
Welcome to prestigious Whitewater Golf Course community A Modern built home offers the perfect blend of luxury, light, and layout in one of Thunder Bays most sought-after subdivisions and affluent community. Featuring 1800 SQFT, 3 spacious bedrooms and 2 full bathrooms on the main floor, the open-concept design is ideal for a family looking for luxury, comfort and style with a bright, airy flow and a functional split-bedroom plan for added privacy. The stunning primary suite boasts an oversized walk-in closet and a sleek 3-piece ensuite with a walk-in shower. The large windows through out flood the home with natural light. (id:50886)
RE/MAX Premier Inc.
19 Dunbar Road N
Waterloo, Ontario
INCREDIBLE VALUE. Why shop for a townhome or compromise for a home that needs work. This DETACHED home is stunning and located at the end of a one-way street! Welcome to this fully renovated 2-bedroom, 2.5-bathroom home fully renovated, offering a beautiful modern layout and a carpet-free design throughout. From the inviting sunroom at the front entry, step into the open-concept, perfectly designed, main floor featuring a bright living space with a large picture window, a dining area, as well as a dry bar, perfect for entertaining and the stunning white, modern kitchen right beside with ample cabinetry, sleek countertops, stainless steel appliances, and a convenient countertop stove. A sliding door leads to the backyard balcony, perfect for outdoor relaxation, with a tree lined backyard you can also enjoy greenery whilst hosting outdoor events with family and friends. Upstairs, both bedrooms conveniently feature their own private 4-piece bathrooms, with the primary suite boasting a spacious walk-in closet. The partially finished basement offers a versatile space with a laundry area, home office or playroom, and a rec room. Ideally located just steps from Waterloo Park, University of Waterloo, shopping, transit, and vibrant Uptown Waterloo, this home combines modern comfort with unbeatable convenience. (id:50886)
RE/MAX Twin City Realty Inc. Brokerage-2
Hwy 58 A & Canal Bank - 236 Crafters Crescent
Welland, Ontario
This prime 43+ acre parcel of land offers a unique opportunity. Located directly across from the Flatwater Centre and surrounded by established and upcoming subdivisions from several reputable builders, the property boasts of frontage along Highway 58A. Currently zoned as Open Space (O2), the land is strategically positioned across three key intersections: Highway 58A / Highway 58, Canal Bank Street, Prince Charles Rd. with convenient access to Highways 140 and 406. The City of Welland is actively offering incentives to encourage redevelopment which could greatly benefit this parcel. The possibilities for this site are truly limitless. In the Short term vision this land could be zoned L1 Light industrial. Please refer attached present zoning uses. (id:50886)
Icloud Realty Ltd.
43 Winding Way
Kitchener, Ontario
Welcome to 43 Winding Way, a beautifully maintained 3-bedroom, 3-bathroom home in the heart of Forest Heights. From the moment you arrive, you'll notice the curb appeal, double garage, and the inviting front entry. Inside, the main floor filled with natural light, featuring a welcoming living room, a separate dining room for family gatherings, and a spacious kitchen that opens to a cozy family room with a fireplace. Step through the patio doors to your private fenced yard complete with a deck and shed. Perfect for summer barbecues, entertaining, or quie t evenings outdoors. Upstairs, the primary suite offers 2 closets and a private ensuite with double sinks, while 2 additional bedrooms share a spa-like bathroom with a Bain Ultra Air Jet tub. The fully finished basement expands your living space with a rec room and wet bar, a bonus room for your home office or gym, plus plenty of storage. This move-in ready home is set in one of Kitchener's most established neighbourhoods, surrounded by excellent schools, parks, shopping, and with quick access to the expressway. Homes like this don't come up often. Book your private showing today and see why 43 Winding Way could be your perfect next home. (id:50886)
RE/MAX Icon Realty
6 & 7 - 340 Henry Street
Brantford, Ontario
Investment Property Offered At 6.15%Cap, Units For Sale In A Condominium Commercial/Industrial Plaza (Total 20 Units). All Units Used As Commercial/Office. A Grade Construction With Concrete Walls, Stucco Facade, Metal Roof, Long term Leases. Low Condo Fees, High Quality Lease Hold Improvement. Opportunity for self user or investor. **EXTRAS** Each unit divided in to upper and lower sections. Unit 6 - 1800 sq ft. Potential to add 600 sq ft on upper level. Unit 7 - 2400 sq ft . There are separate 4 sections to lease independently. (id:50886)
Icloud Realty Ltd.
6 Earnscliffe Gate
Brampton, Ontario
Discover the privacy and tranquility this home offers, backing onto a lush greenbelt and conveniently located near schools and public transit. Step into a warm and welcoming family home featuring 3/4" maple hardwood floors, a spacious kitchen, a bright living room, and three bright bedrooms. Major updates have already been taken care of- including a new breaker panel, and a furnace, A/C, all replaced approximately 3 years ago and fully owned along with the water heater. Are you ready to make this hidden gem your next home? (id:50886)
Exit Realty Hare (Peel)
Th 85 - 60 Lou Parsons Way Drive
Mississauga, Ontario
Discover the epitome of waterfront luxury in this exquisite lake-facing townhome, perfectly positioned within the coveted Brightwater community. Offering nearly 2,400 sf of masterfully designed living space, this residence exudes sophistication and modern refinement, complemented by breathtaking views of Lake Ontario. The light-filled main level features an open-concept layout framed by floor-to-ceiling windows, custom hardwood flooring and anchored by a chef-inspired kitchen appointed with premium Bosch appliances, custom cabinetry, and elegant finishes throughout. The expansive primary suite presents panoramic lake views, a spa-like ensuite, and an elevated sense of tranquility. Two additional bedrooms offer refined comfort for family or guests, enhanced by custom hardwood flooring and meticulous craftsmanship at every turn. The third floor presents a versatile space for exercise or entertainment, flowing seamlessly onto a private outdoor terrace. The private rooftop terrace provides a spectacular setting for entertaining or quiet reflection, showcasing sweeping views of the lake and horizon. A double-car garage and parking for five vehicles offer convenience rarely found in such an exclusive waterfront residence. Experience the best of lakeside living, steps from boutique shops, acclaimed restaurants, scenic trails, and just minutes from downtown Toronto. The Brightwater embodies a lifestyle of elegance, distinction, and enduring value in one of the GTA's most desirable waterfront communities. (id:50886)
Sotheby's International Realty Canada
19a Wylie Circle
Halton Hills, Ontario
In a family friendly neighbourhood, in the heart of Georgetown, you will uncover this charming 2 bedroom, 1 bathroom stacked condo townhome. This condo presents a wonderful opportunity for those looking to get into the real estate market, those looking to downsize or those looking for an investment opportunity. On the main level of this home, you will discover an open concept floorplan that is ideal for day-to-day life. The kitchen showcases crisp, clean white cabinetry, stainless steel appliances and a breakfast bar and flows flawlessly into the family room with hardwood flooring and a cozy gas fireplace. The family room overlooks the dining area with large windows that welcome in an abundance of natural sunlight. On the upper level, you will unearth two generous sized bedrooms, each with ample closet space and windows. This second level also features a 4 piece bathroom. No need to fret about brushing snow off your vehicles in the winter as this unit provides two underground parking spots. This home's location could not be more perfect, just a short walk to the quaint village of Glen Williams and downtown Georgetown with all its' local shops, cafes and restaurants. For those travelling, being in close proximity to major highways and the GO station ensures a smooth and seamless daily commute! (id:50886)
RE/MAX Real Estate Centre Inc.
5229 Autumn Harvest Way
Burlington, Ontario
Welcome to sought after "Orchard Community" in North East Burlington; Affordable living in this Executive Freehold Townhome boasting 2200 square feet of living space; Quaint covered front verandah entrance to grand 18 foot high foyer/open staircase with direct access to single car garage; 2 spacious bedrooms with Primary bedroom possessing 2 walk-in clothes closets and massive 4 piece ensuite; 4 bathrooms in total and fully finished lower level allowing for family overflow; Clean move in condition awaiting your personal touches; Highly rated schools with St. Christopher / John William Boich elementary walking distance; Desirable neighbourhood adjacent Bronte Provincial Park; Ideal for commuters with ready access to 407, 403 and QEW Highways; Shoppers convenience with all major retail/grocery outlets at Appleby Line/Dundas; Enjoy those sun-filled afternoons, family BBQ's in your privately fenced yard! (id:50886)
Royal LePage Real Estate Services Ltd.
Upper - 1524 Dupont Street
Toronto, Ontario
BRIGHT AND BEAUTIFUL UPPER LEVEL TOWNHOUSE FOR LEASE IN SOUGHT AFTER AREA OF THE JUNCTION. Immaculate CONDITION WITH VERY spacious 2-bedrooms. This newer TOWNHOME features high ceilings, abundant natural light, open-concept layout. SHARED laundry, outdoor space, and lane access with parking. MODERN EAT IN KITCHEN WITH WALKOUT TO ENCLOSED YARD. Perfectly situated near Dundas West Subway Station, UP Express, and TTC, with restaurants, cafes, parks, and shops just steps away. (id:50886)
RE/MAX Premier Inc.
2014 - 800 Lawrence Avenue W
Toronto, Ontario
This Treviso Condominium welcomes you to this lower penthouse with beautiful South view and spacious wrap around balconies. Enjoy this 2 bedroom & Den with great amenities, fitness center and out door pool. With 24 Hour concierge service. Live comfortably in Mid Town Toronto! Great Living Space !! (id:50886)
Intercity Realty Inc.
212 - 300 Randall Street
Oakville, Ontario
Welcome to The Randall Residences - Oakville's most prestigious address, where luxury meets timeless elegance in the heart of downtown. This exceptional corner suite offers sun-drenched south and west exposure with windows in every principal room. The grand primary retreat features two full ensuites, two walk in closets, a spacious sleeping area, and a walk out to a private balcony. The open concept kitchen flows seamlessly in to the formal dining and expansive living room with fireplace. A marble-clad foyer and exquisite millwork throughout speak to unmatched quality. The second bedroom offers a private ensuite and custom closets. Enjoy a walk-in laundry room with sink and storage, powder room, two premium parking spots, and locker. Impeccably maintained building with 24/7 concierge, security, and rooftop terrace. Just steps to fine dining, boutiques, and the lake. A rare opportunity to live amongst exclusive, refined community in Oakville's most coveted location. Luxury Certified. Sub Zero, Wolf & Miele appliances. Automated blinds, Crestron System installed, see list of inclusions. (id:50886)
RE/MAX Escarpment Realty Inc.
4 Royal Salisbury Way
Brampton, Ontario
Huge 3 Bedroom Bungalow with 2 sinks bathroom, and 2 parking spots. Fully renovated Kitchen with tons of cabinetry stainless steel appliences, granit counter top, backsplash, pot lights, huge eat-in kitchen island, fully renovated bathroom. Laminate floors through out. Masive bedrooms with large windows and closets. Open concept living and dining room with walk out to a private balcony. Plenty of closets for storage. Beautiful private backyard with nice patio. Located in a great location near parks, schools, a recreation centre, shopping, and Hwy 410. (id:50886)
Royal LePage Signature Realty
55 Old Burnhamthorpe Road
Toronto, Ontario
If you like large lots, spacious garages, and lots of parking this bungalow is for you! Attention, business owners, mechanics, investors and anyone seeking a home brimming with potential - welcome to 55 Old Burnhamthorpe road! Located steps from trails along Elmcrest creek which lead you right to Centennial park, this is an excellent property for a home owner or investor that is looking for a future building lot in a great neighbourhood. Being sold by the family of the original owners, this house has been lovingly maintained by the same family for over 70 years. Spanning 1378 sqft with an oversized living room, the main floor family room can easily be converted back into a 3rd bedroom, with just an additional wall. And with an oversized double car block garage measuring approximately 538sqft this home offers so much additional storage space and utility for the small business owner, car enthusiast, or hobbyist. WATCH PROMO VIDEO FOR MORE DETAILS! (id:50886)
RE/MAX Professionals Inc.
24 - 1591 South Parade Court
Mississauga, Ontario
One of the largest floor plans in the neighborhood! Over 1,700 sq.ft of living space! Welcome to 1591 South Parade Court 24, a beautifully updated townhome in a highly desirable, family-friendly community that feels like a private gated enclave. One of the only park-facing homes in the complex! This meticulously maintained home boasts numerous upgrades, ensuring worry-free living. Enjoy the peace of mind that comes with a majority owner-occupied complex and friendly neighbours. Recent upgrades include shingles (2022), windows and trim (2023), a stunning kitchen (2021), and updated washrooms (2023). Fresh paint (2025) brightens the space, while the stairs were updated in 2021. The kitchen features GE fridge, Samsung dishwasher, Frigidaire stove, and LG microwave all purchased in 2021. Conveniently located with easy access to transit, you're close to the GO Station and Streetsville GO. A GO Bus stop at the intersection provides direct access to TTC, and a bus route to Square One is easily accessible. Just 4.8 km to Square One & Erin Mills. Several schools are within close proximity (2 elementary, 2 middle, 2 high schools). Enjoy the outdoors with a park right in front of the property and 7 more parks nearby. The River Grove Rec Centre is just an 8-minute drive away. Places of worship, including Masjid Farooq and a Coptic church, are also nearby. The complex features ample visitor parking and no sidewalks for added safety. Maintenance fees cover driveway upkeep, grass cutting (every 1.5 weeks), and exterior maintenance. (id:50886)
Exp Realty
6959 Cadiz Crescent
Mississauga, Ontario
Move-in ready, this awesome semi-detached 1318 sq ft (per MPAC) home features a renovated kitchen, three spacious bedrooms upstairs, hardwood or laminate flooring throughout, main floor laundry, garage & private double driveway with parking for 4 cars, a large backyard with sideyard deck, and a separate finished basement with extra kitchen, living/rec room, bedroom & 3-piece bathroom. The primary bedroom features a walk-through closet to the semi-ensuite bathroom and the additional two bedrooms overlook the quiet neighbourhood. On the main level, you'll find laundry, a 2-piece powder room, spacious living room, dining room with walk-out to the backyard, and a renovated kitchen with walk-out to the sideyard deck. Located in classic Meadowvale, this home is situated on a quiet crescent and is just short drive to the Meadowvale GO station, Meadowvale Town Centre for shopping, grocery stores, restaurants & other conveniences. (id:50886)
Century 21 Millennium Inc.
5551 River Grove Avenue
Mississauga, Ontario
A home that commands attention-inside and out. With over 4,000 sq ft of total living space, this property delivers thoughtful design, premium updates, and a backyard that steals the show. The main floor layout is both functional and elegant: formal living and dining, a separate family room with fireplace, bright breakfast area, powder room, main floor laundry, and a versatile room perfect as an office or playroom. Upstairs, the oversized primary suite features a walk-in closet, glass shower, and deep soaker tub, plus three more spacious bedrooms and a full 5-piece bath. The finished basement adds even more: large rec room, bonus room, guest bedroom, 3-piece bath, and dedicated storage. Outside has a professionally landscaped, low-maintenance backyard with a stunning new pool (2023), epoxy floor in garage, clean lines, manicured gardens, and a sleek stone patio designed for effortless entertaining. Zero compromises. (id:50886)
RE/MAX Escarpment Realty Inc.
202 - 1165 Journeyman Lane
Mississauga, Ontario
Welcome to Clarkson urban towns. Corner unit with open Views. Upgraded Unit with 2 Balconies and Laminate in Bedrooms, Living and Dinning. 2 Sunny Spacious Bedrooms with 2.5 Washrooms. Master With En-Suite Washroom and W/O To Balcony. Stainless Steel Appliances. Open Concept With 9 Ft Ceiling. One Underground Parking Plus Locker. En-Suite Laundry With Stacked Washer/Dryer. (id:50886)
Icloud Realty Ltd.
1006 - 1195 The Queensway Way
Toronto, Ontario
Experience modern urban living in this beautifully designed 2-bedroom, 2-bathroom condo at The Queensway & Islington Avenue, where lifestyle and convenience meet. With 9-foot ceilings and floor-to-ceiling windows, the suite is filled with natural light and offers an open, airy feel. The custom kitchen is a chefs delight with sleek quartz countertops, a matching backsplash, and energy-efficient appliances, while both bathrooms feature spa-inspired finishes with quartz vanities, tiled walls, and frameless mirrors. Step out onto your private balcony and enjoy captivating south-facing views of Lake Ontario. The home also includes a storage locker and dedicated parking on P2. Just minutes from the Gardiner Expressway, Highways 427 & 401, Pearson Airport, Downtown Toronto, and excellent transit options, this location makes commuting effortless. Residents enjoy luxury amenities such as a 24-hour concierge, secure FOB entry, library, party room, commercial lounge, fitness and yoga studios, and a rooftop terrace with BBQs and panoramic views of the city and lake. Available from October 1st Book your showing today! FURNISHED & SHORT-TERM OPTION ALSO AVAILABLE (id:50886)
Cityscape Real Estate Ltd.
1803 - 3650 Kaneff Crescent
Mississauga, Ontario
Located in the heart of Mississauga! Spacious unit is bathed in natural light, this spectacular residence offers elegantly appointed spaces and a thoughtfully designed layout, perfect for both flexible living and grand entertaining. This rare, oversized family suite features a spacious primary bedroom Newly installed broadloom with ensuite, a generous second bedroom with Newly installed broadloom and Window Coverings, and a full-sized den that easily functions as a third bedroom or home office. The expansive living room flows into a separate dining area and bright Den/breakfast nook, ideal for hosting or everyday comfort. Brand new Broadloom installed! Updated and beautifully decorated in a timeless neutral palette, the suite also includes a separate laundry room and an in-suite storage room with built-in shelving offering convenience and functionality. Ideally located just steps from the elevator and includes two underground parking. One of the 2 parking is conveniently close to the entrance. Enjoy an array of premium amenities: 24-hour concierge and security, indoor pool, fitness center, Rec Centre and beautifully maintained gardens. All this, just moments from Square One, theatres, dining, transit, Go train, New LRT and major highways. A must-see opportunity! (id:50886)
Century 21 Best Sellers Ltd.
905 Sangster Avenue
Mississauga, Ontario
Completely remastered & set in prestigious Lorne Park Estates, this award-winning home combines modern Cape Cod finishes w/contemporary elegance. Relish in the exclusive amenities of this private enclave w/access to 40 acres of preserved forest, tennis/pickleball courts, trails, beach access & playgrounds. Offering 6,000+ sqft of liveable space, this home highlights floor-to-ceiling glass walls & expansive windows showcasing panoramic views of the landscaped grounds while flooding the interiors w/natural light. Chef-inspired kitchen w/premium appliances & lrg island opens to bright living areas. Luxurious primary suite offers a private sundeck, spa-like ensuite & dual w/i closets. Third level loft adapts as an office, studio or guest retreat. Finished w/u basement provides spacious living & entertaining space. Outdoors, terraces & gardens create serene settings to unwind. This prestigious homes accolades include Toronto Life's Best New House & an urban design award from Mississauga. (id:50886)
RE/MAX Escarpment Realty Inc.
5347 Red Brush Drive
Mississauga, Ontario
Charming Mississauga Semi-Detached Your Perfect Starter Home and great bones for renovators! Welcome to this delightful 3 bedroom semi-detached home, ideally situated in a highly sought-after Mississauga neighborhood! Perfect for first-time buyers, this property offers incredible convenience and the exciting opportunity to personalize your living space. Location is everything, and this home delivers! Enjoy the ease of access to top-rated schools, diverse shopping options, reliable transit, Hwy Access and beautiful parks all just moments from your doorstep. Fully fenced backyard provides a private oasis for outdoor enjoyment and entertaining. Plus, the unfinished basement presents a blank canvas, ready for your creative vision to design the ultimate recreation room, home office, or additional living space to suit your needs. Don't miss this fantastic opportunity to own a piece of Mississauga and establish roots in a truly convenient and family-friendly community. Schedule your showing today and make an offer! (id:50886)
Century 21 Best Sellers Ltd.
510 Fenwick Place
Burlington, Ontario
Tucked away in a peaceful cul-de-sac in South Burlington, this charming 3(+1) bdrm, 2 bth home offers the perfect blend of comfort, convenience, and outdoor luxury. The front is beautifully landscaped with a welcoming private front porch to enjoy your morning coffee. Inside greets you with a open-concept kitchen that seamlessly overlooks the bright living and dining areas, ideal for hosting friends or cozy family dinners. The upper level features three generously sized bedrooms and a 4th piece bath with ensuite privileges. Just off the kitchen and on the ground level, a warm and inviting family room awaits, complete with built-in shelving and direct walk-out access to your private backyard oasis. Here, you'll find everything you need for entertaining or unwinding: a stunning pool (pump, filter, & heater 2021), hot tub (2024), gazebo, outdoor bar, and beautifully landscaped surroundings all designed to create your personal private retreat. Inside, the ground floor also features a stylish laundry space (washer/dryer 2023) and 3-piece bathroom. The lower level offers a versatile bonus room perfect for movie nights/game days as well as a possible fourth bedroom/home office/workout space. You'll also appreciate the ample storage in the large crawl space. A large double-car garage completes this picture-perfect package. Located minutes from shopping, downtown Burlington, the QEW, and Fairview GO station, this home offers effortless access to everything the area has to offer while maintaining that serene court-side setting. Don't miss your chance to experience this beautifully cared for family home in one of Burlington's most desired areas! (id:50886)
Royal LePage Burloak Real Estate Services
127 Logan Ave
Thunder Bay, Ontario
Welcome to 127 Logan Ave! This spacious 3-bedroom, 2-bathroom bungalow is located on a quiet street in the highly desirable Grandview neighbourhood. Built in 1987 and offering 1,540 sqft of comfortable living space, this home combines convenience and charm. The main floor features a large primary bedroom with a walk-in closet, a bright, open-concept living room and kitchen perfect for entertaining, and patio doors leading to a raised back deck, ideal for summer relaxation. Downstairs, you’ll find a massive rec room, ready to be transformed into your ultimate game area, home theatre, or family hangout. The property also includes an 18 x 22 ft attached garage, offering plenty of storage and parking space. Situated close to Grandview Mall, you’ll have groceries, shopping, and amenities just minutes away. This is a wonderful opportunity to settle into one of Thunder Bay’s most sought-after areas! Visit www.century21superior.com for more info and pics. (id:50886)
Century 21 Superior Realty Inc.

