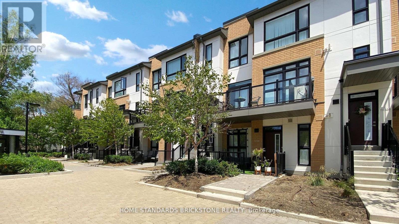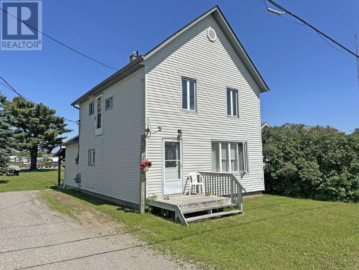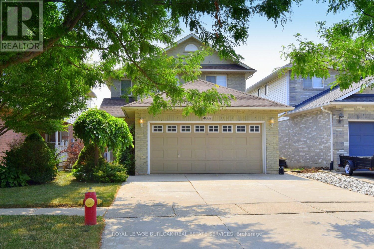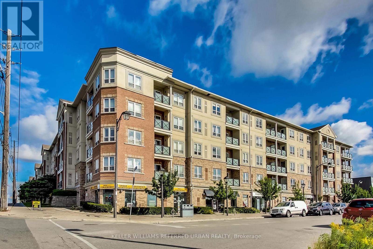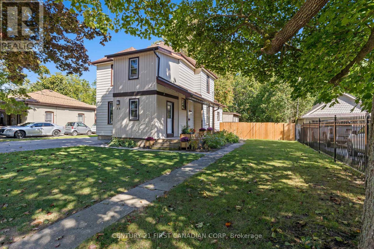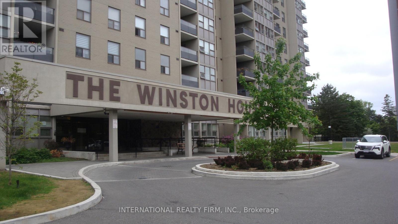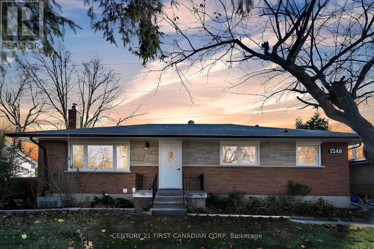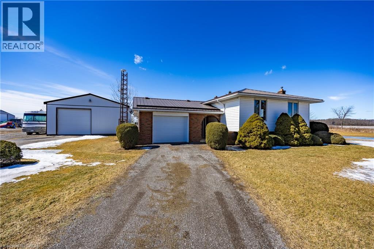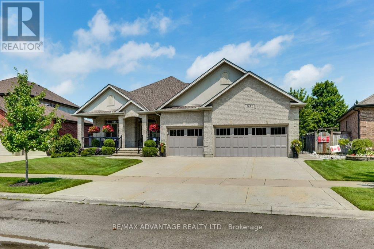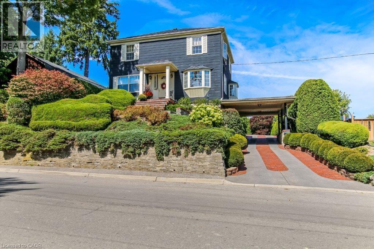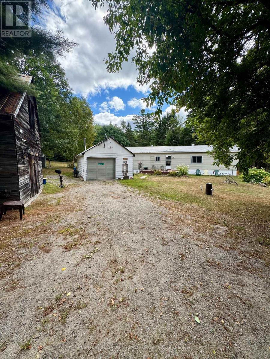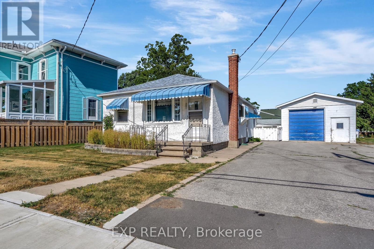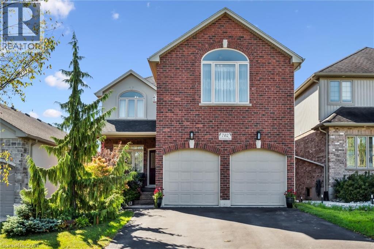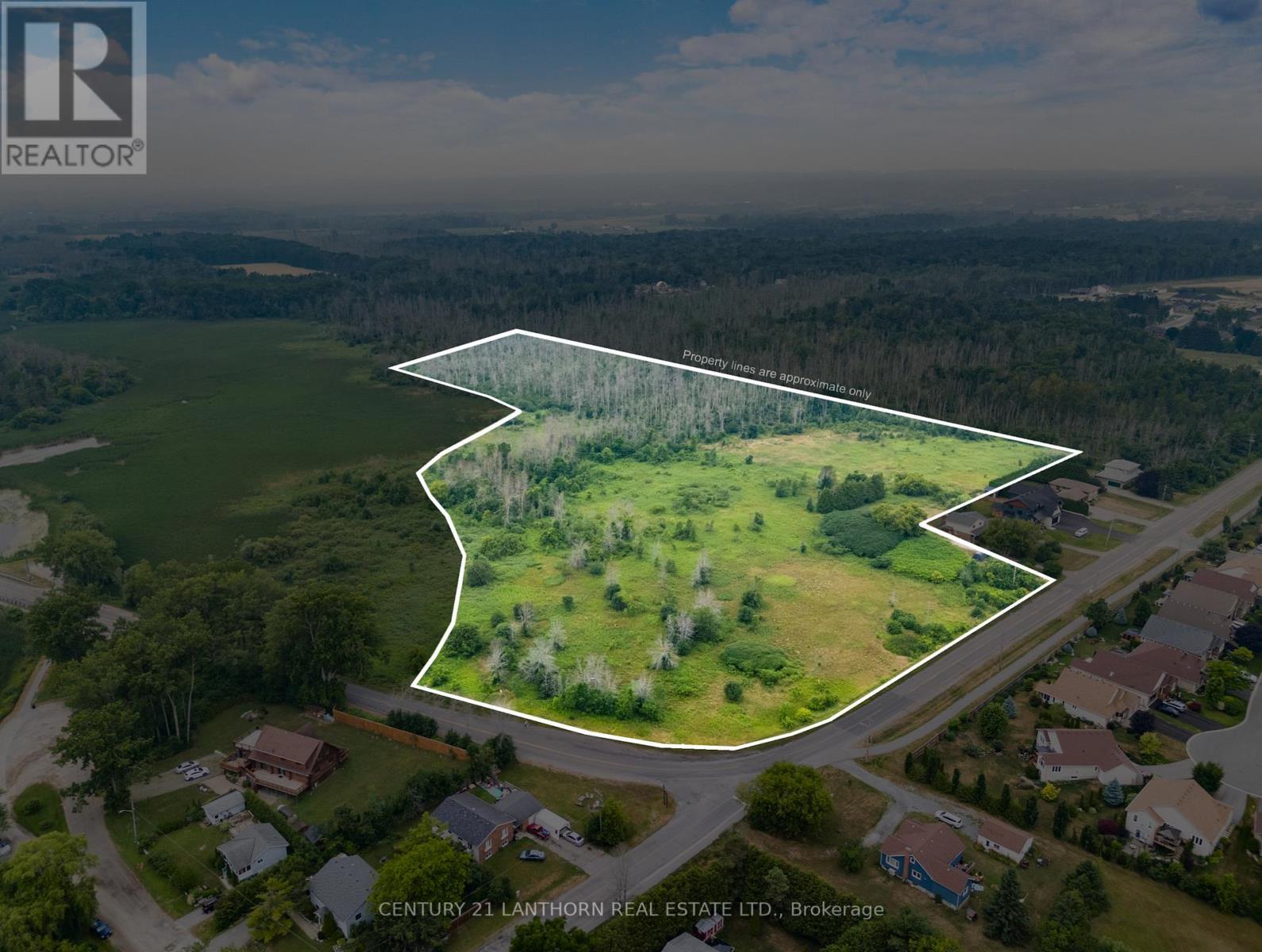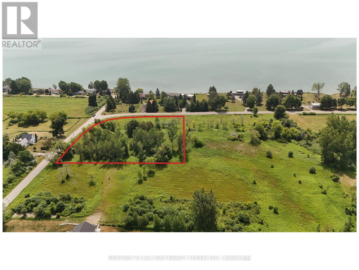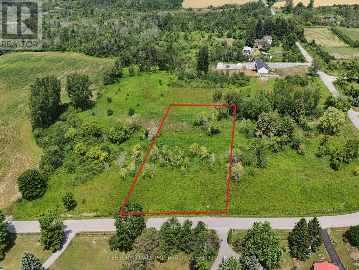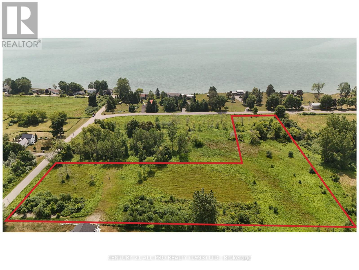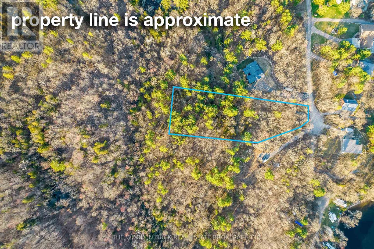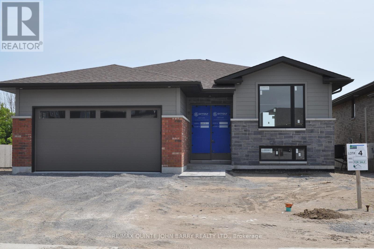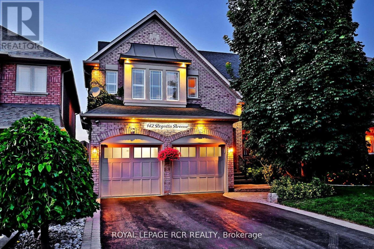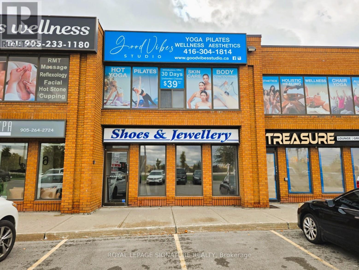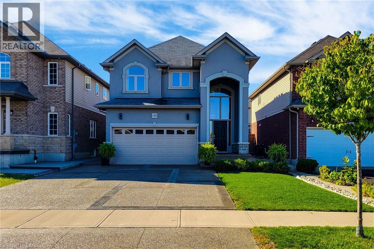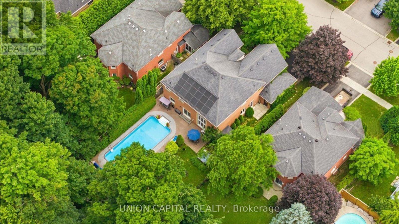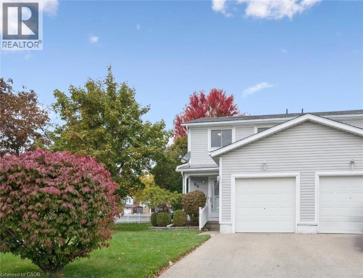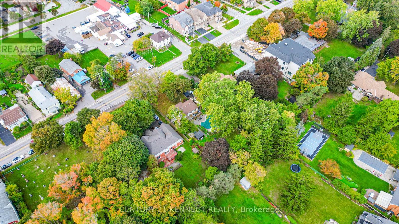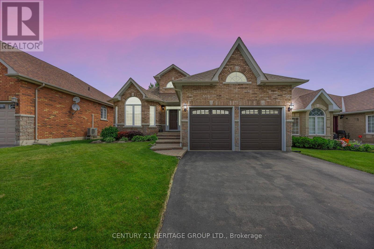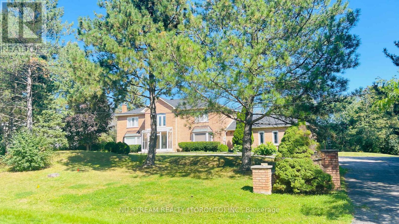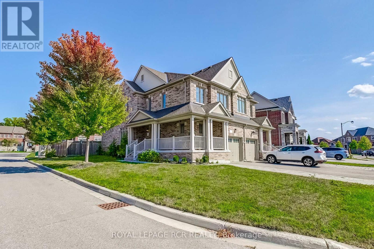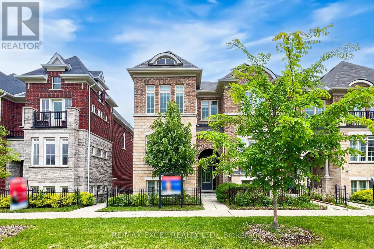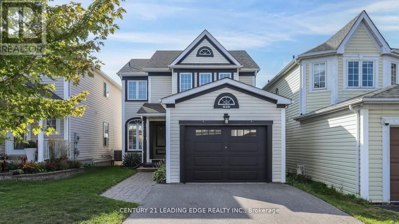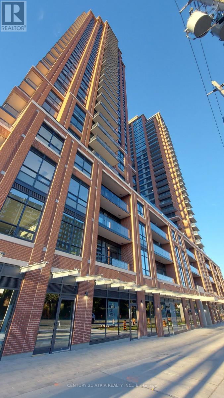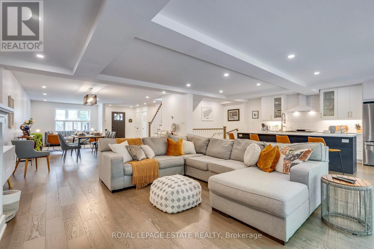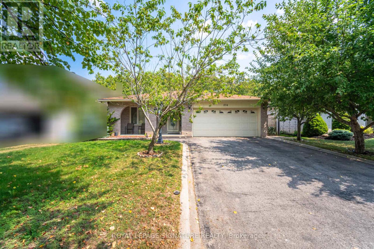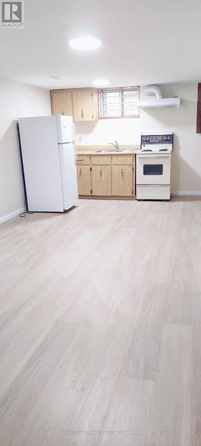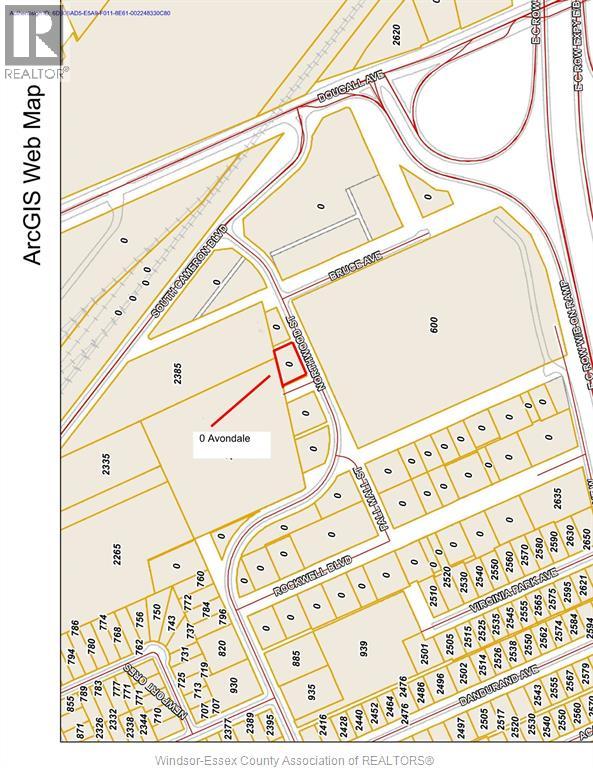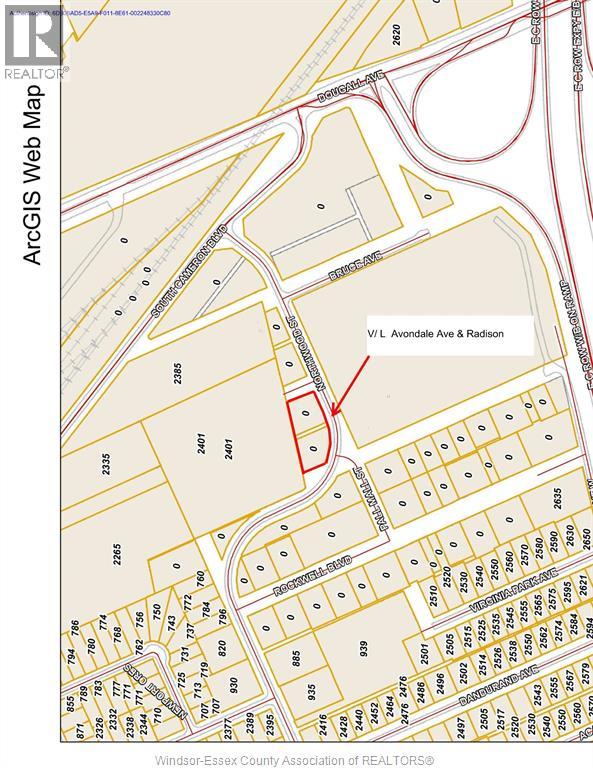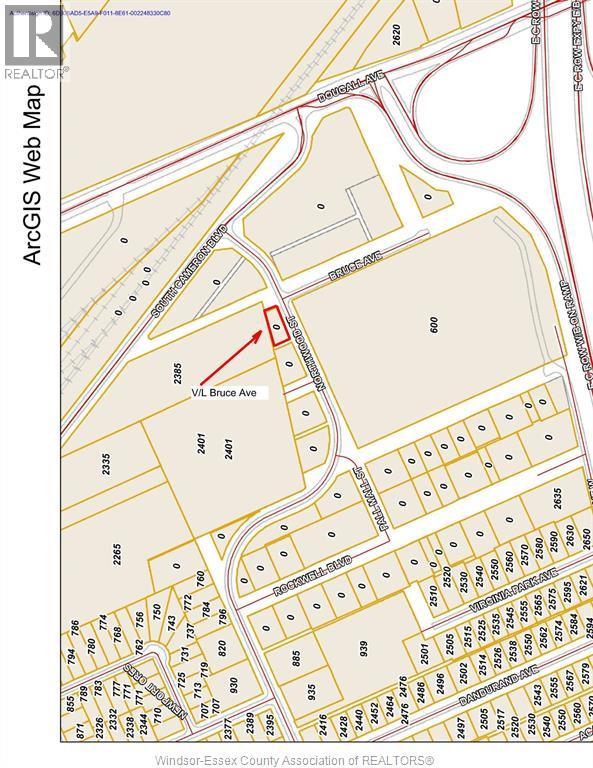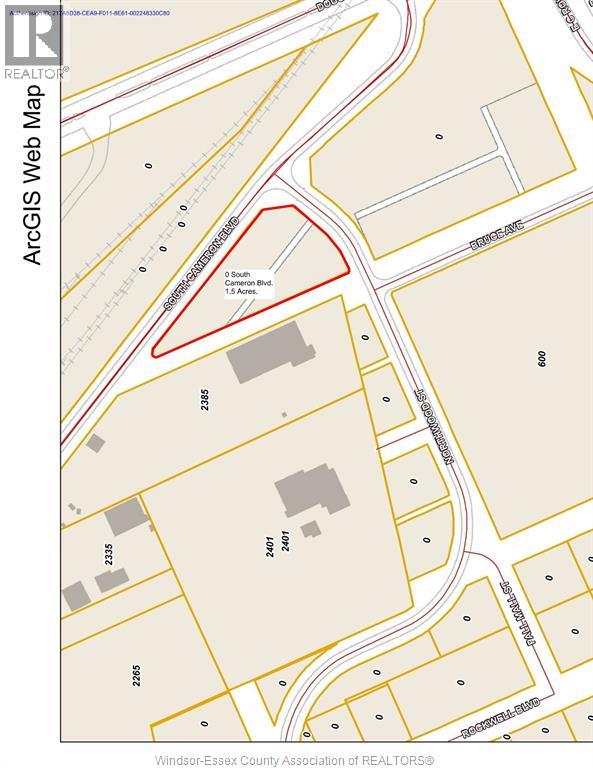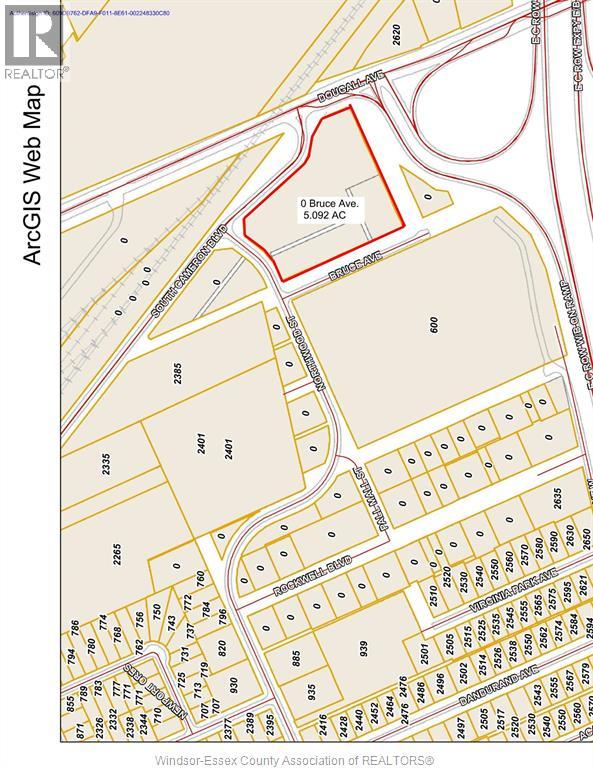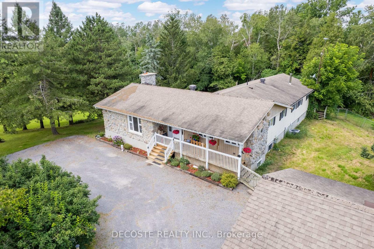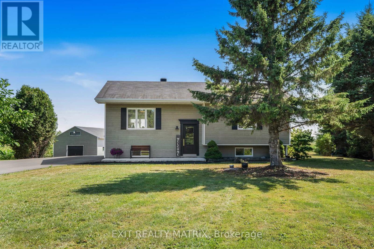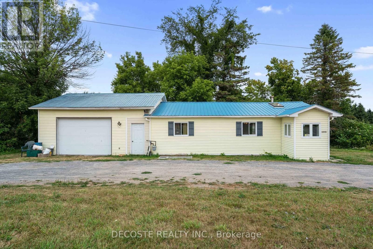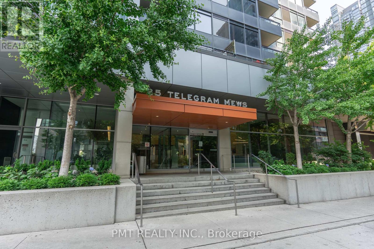H212 - 90 Canon Jackson Drive
Toronto, Ontario
Stacked Style 3 beds Townhouse with 3 baths! 10 mins walk to Eglinton LRT Keelesdale Station. Spacious and Large Balcony on each floor. Engineered Hardwood Floors through-out. Smooth Ceilings & Quartz Kitchen Countertop. Steps to Park, Shopping and New Park and Corner Unit. Close to 401, Yorkdale Shopping malls, Costco, Allen Road. Brand New 2 Storey amenities Bldg-Fitness Centre Party Room, Co-working space, bbq area, dog washing station and garden plots (id:50886)
Home Standards Brickstone Realty
109 First Street
Nipigon, Ontario
This spacious 5-bedroom, 3-bathroom family home has been cherished by the same family since 1952 and is ready for its next chapter. Offering plenty of room for everyone, the heart of the home is the large eat-in kitchen—big enough to accommodate a full-sized dining room table—and features a gas stove and plenty of cabinetry. The main floor includes an updated bathroom and a conveniently located bedroom. Upstairs, you’ll find three more bedrooms, including a generously sized primary suite with its own seating area and handy kitchenette. The basement adds even more living space with a separate bedroom, recreation room, kitchenette, and 3-piece bath—ideal for extended family or guests. Enjoy the outdoors from the covered deck overlooking a supersized backyard and take in views of the town of Nipigon. A solid, well-loved home with flexible space in a peaceful setting. Visit www.century21superior for more info. (id:50886)
Century 21 Superior Realty Inc.
4002 Jarvis Crescent
Burlington, Ontario
Welcome to 4002 Jarvis Cres. Located in the sought after Millcroft neighbourhood. Built by Mattwood. Offering 1820 sq ft. 4 spacious bedrooms. 2 1/2 bathrooms. Living Room with laminate floors. Dining room with gas fireplace. Large kitchen with breakfast bar; ample cupboard space. Lower level has a finished recreation room with home theatre and laminate flooring. Laundry and utility room. Updates: Furnace (2019). Central air (2020). Roof (2013). Insulation (2013). Double car garage and concrete driveway. Fenced yard with deck. Minutes from highways, walking distance schools, shops and parks. (id:50886)
Royal LePage Burloak Real Estate Services
206 - 10 Mendelssohn Street
Toronto, Ontario
If you could get a GREAT condo for $50,000 less than what sold a year ago, would you buy it now? If you answered YES, this condo is for you! Spacious 821 sqft + balcony offers 2 great sized bedrooms, 2 bathrooms AND parking! The cherry on top? Walk to the subway station and be downtown in less than 30 minutes *(Warden to Yonge & Bloor from TTC trip planner, times may vary). Don't miss out, book a showing today! (id:50886)
Keller Williams Referred Urban Realty
35 Victoria Street N
Aylmer, Ontario
Charmer in Aylmer! Beautiful 2-storey home offering inviting spaces inside and out. The main level is designed for both function and comfort: a mudroom at the entry keeps seasonal gear organized, while the oversized living room is currently set up for dual purposes; lounging and craft/creative space. The dining room is set apart for gatherings and connects to a bright, airy kitchen with high ceilings, a pantry, generous cabinet and counter space. The second level includes three bedrooms, a newly renovated bathroom (2025) featuring modern fixtures and an additional exercise room that could easily adapt to a variety of needs. Step outside onto the repaved driveway leading to an insulated garage with 100-amp service plus a rear deck that is designed for entertaining and year-round grilling in the dedicated BBQ/Smoker Cabin. Beyond the deck, the backyard makes full use of the 131 ft lot depth giving you a private & natural retreat that backs onto a tranquil creek with no neighbours behind. Book your showing today! (id:50886)
Century 21 First Canadian Corp
503 - 75 Emmett Avenue
Toronto, Ontario
Welcome to The Winston House! Ideally located with TTC at your doorstep and just minutes from highways, top schools, parks, and everyday amenities, this residence combines comfort with unbeatable convenience. Step into this bright and spacious 3+1 bedroom suite, filled with natural light from expansive windows. The primary bedroom features a walk-in closet and a 4-piece en-suite, while the additional bedrooms and flexible living areas offer plenty of room for a growing family or the perfect canvas to renovate to your style. Enjoy a wealth of amenities including a gym, sauna, library, tennis courts, and more. Then, unwind with spectacular south-facing views of the city skyline, CN Tower, Eglinton Flats, and surrounding green spaces all from the comfort of your own home. Don't miss this rare chance to make The Winston House yours! (id:50886)
International Realty Firm
B - 1248 Sorrel Road
London East, Ontario
Experience modern living in this beautifully renovated basement unit, perfectly situated just steps from Western University and Fanshawe College and minutes from shopping, transit, and everyday conveniences. Designed with comfort in mind, the unit features a private entrace, a bright and stylish kitchen, generously sized bedrooms, a sleek bathroom, and in-unit laundry for ultimate ease. Enjoy peace of mind with brand-new appliances including refrigerator, stove, and stacked laundry. Tenants contribute 30% of hydro and water and are responsible for snow removal for their portion of the property. This clean, modern, and move-in-ready space is ideal for responsible students or professionals seekinga quiet home in a highly desirable location. (id:50886)
Century 21 First Canadian Corp
1805 County Line 74
Waterford, Ontario
Move in ready raised bungalow with a Great 1350 square foot workshop already onsite. House is actually five bedrooms but one of the main floor three bedrooms accommodates the laundry room. Laundry could easily be changed back to the lower utility room. Large kitchen with decent sized eating area attached. Plus sized living room and dining area. Downstairs is a huge carpeted family room with a gas fireplace. Two more bedrooms also on lower level and the utility room which houses the nearly new gas furnace and owned gas hot water heater. A natural gas standby generator to run the entire house in case of a power failure also. There is a 20ft by 14ft attached garage complete with auto door opener. The 45 ft by 30 ft workshop has a gas furnace, is fully insulated with a 12ft by 12ft roll up door. A copy of Driveway Easement is on file. Great opportunity to get your country fix. Come and have a look!! (id:50886)
RE/MAX Erie Shores Realty Inc. Brokerage
3747 Settlement Trail
London South, Ontario
Looking for the ideal home to suit your downsizing needs? Checkout this beautiful custom one floor home in Talbot Village in South West London, with easy access to the 401/402 and all local amenities. You will enjoy sitting out on the covered front porch rain or shine, just say hi to the neighbours. Inside this home features tons of upgraded features, just to name a few, 10 ft ceilings on main floor, vaulted ceiling in the great room, transom windows, oversized trim and a custom kitchen with large island, pantry and lots of granite and built-in appliances. Relax in your private suite with double closets and luxury ensuite with soaker tub and custom glass & tile shower. The second bedroom can double as a den or office and there is a third bedroom in the lower level. This home is an entertainers delight with open plan main floor and guests can enjoy the large finished lower level with a rec room and a large games area or relax and enjoy the 2 gas fireplaces on both floors or relax with a game of pool on the included pool table. The yard is fully fenced with a nice garden shed and you can BBQ or stout on the covered rear deck located just off the dining room. You will love the oversized 3 car garage with work bench area and auto door openers. Truly a great home, just move in and enjoy. (id:50886)
RE/MAX Advantage Realty Ltd.
265 Chapel Street
Simcoe, Ontario
Unique hilltop 3 bedroom family home in excellent condition. clean, very well maintained property across from a park Carport, private backyard with Western red cedar deck; hardwood flooring throughout most of the home; coffered ceilings; quartz kitchen countertop; professional landscaping; bricks in landscaping came from ballast of a ship; family room with gas fireplace; exterior is Maibec Genuine Wood Siding, resistant to the elements. (id:50886)
Royal LePage Trius Realty Brokerage
1641 Boulter Road
Carlow/mayo, Ontario
Affordable, turn key ready 3-bedroom, 1-bath mobile home. Set on 2.5 beautiful acres in New Carlow, just 15 minutes from Maynooth. Its the perfect spot for year-round living with all the comforts you need. The home is bright and functional, with a formal dining room right off the kitchen and main floor laundry for convenience. Stay cozy with electric baseboard heat and a pellet stove. Enjoy your mornings or summer evenings out on the large decks there's one in the front and one in the back! Outside, the property really shines. There's a detached insulated garage, a two-story original barn for extra storage or projects, and plenty of room to roam. Love gardening? You'll have a thriving vegetable garden already started. The yard is beautifully landscaped, and there's even a large forested area for added privacy and a touch of nature. Year-round access on a municipal road, drilled well, septic system, cell service. Come see for yourself! (id:50886)
Century 21 Granite Realty Group Inc.
361 Picton Main Street
Prince Edward County, Ontario
Welcome to 361 Main Street, Picton - a rare opportunity in the heart of Prince Edward County. Offered for the first time since it was built, this charming 3-bedroom, 1-bathroom home has been lovingly maintained by the same family for decades. Perfectly located just steps from Picton's vibrant Main Street, you'll enjoy walkable access to shops, restaurants, the arena, baseball diamond, parks, and more. Inside, the home features a bright layout with a sunroom that opens to the fully fenced backyard - your private oasis complete with an in-ground pool, perfect for summer days. The massive detached garage offers endless possibilities: whether you need extra storage, a winter parking solution, or space for a workshop, this versatile building has you covered. Move in and enjoy as-is, or bring your vision to unlock this home's full potential. With a little love, 361 Main Street could become your forever home. Close to wineries, breweries, and beautiful beaches. Live where you vacation - in beautiful Prince Edward County. (id:50886)
Exp Realty
702 Springwater Place
Waterloo, Ontario
Nestled on a quiet, family-friendly cul-de-sac in one of Waterloo’s most desirable neighbourhoods, Conservation Meadows, this full 2-storey brick, 4,000+ sq. ft. home blends timeless design with generous living spaces and true pride of ownership. The bright foyer opens to an airy, open-concept main floor featuring a versatile bedroom/office, sunlit living room, formal dining area, and a chef’s kitchen with light cream cabinetry, granite counters, pull-out spice racks, two appliance garages, and an oversized island with prep sink. From here, step out to a large wood deck complete with a convenient gas BBQ hook-up, perfect for effortless outdoor cooking and entertaining, overlooking the backyard. A main-floor laundry adds extra convenience to the level. Carpet-free throughout, the home is finished in hardwood, ceramic, and laminate. Upstairs, the primary suite offers a walk-in closet and luxurious five-piece ensuite, joined by two spacious bedrooms sharing another full bath. An oversized family room with vaulted ceilings, fireplace, and double glass doors creates the perfect gathering space. The fully finished walk-out basement extends the living area with a large rec room (rough-in for future kitchen/wet bar), a bright bedroom, and a three-piece bath. With its separate entrance, this level offers excellent potential for an in-law suite, multi-generational living, or income unit. Outside, enjoy a concrete patio and pool-sized backyard ready for your vision. Parking is never an issue with a double garage and driveway for six. All of this is ideally located near both universities, Laurel Creek Conservation Area, and St. Jacobs Farmers’ Market, with top-rated schools including W.C.I., N.A. MacEachen, MacGregor, and Sir Edgar Bauer. (id:50886)
Royal LePage Wolle Realty
0 Ontario Street
Brighton, Ontario
Development opportunity! 17 Acres of land with waterfront/marsh and a spectacular view of Presqu'ile Bay. Across the road from the public boat launch, cycling/walking trails, and steps away from Presquile Provincial Park. Municipal water and sewer service are available on the adjacent property, as well as Natural Gas and Hydro services. Located in the County of Northumberland, Town of Brighton. This property is zoned for Future Development with (approximately 5 developable acres after EP clearance) surrounded with protected areas. One of the last opportunities this close to the water. Less than two hours away from downtown Toronto via HWY 401. (id:50886)
Century 21 Lanthorn Real Estate Ltd.
Lot 3 Victoria Beach Road
Cramahe, Ontario
Newly created country corner lot. Build to suit opportunity for your dream home. Nestled on the scenic Victoria Beach Road in Cramahe Township. Live near Lake Ontario on the prime 2.7 acre lot. (Lot size approx.) Perfect, quiet area that gives you all the country living feels yet super close to town, 401 and shopping. (id:50886)
Century 21 All-Pro Realty (1993) Ltd.
Lot 2 Victoria Beach Road
Cramahe, Ontario
Experience the charm of Lakeside living on this newly severed lot. An incredible Build to suit opportunity for your dream here with breathtaking views of Lake Ontario. This 1.8 acre spacious lot is an exceptional piece of property waiting for you. Lot size is approx. Property taxes to be assess from the Township of Cramahe. This lot is conveniently located in a beautiful small town that is filled with charm, restaurants, shopping and easy access to the 401 for anyone needing to commute. (id:50886)
Century 21 All-Pro Realty (1993) Ltd.
Lot 1 Victoria Beach Road
Cramahe, Ontario
An incredible Build to suit opportunity for your dream home here on a lot that is close to Lake Ontario. You can have your driveway off Colton St or enter from Victoria Beach Rd. This L shaped lot has over 4 acres. A chance to build a Custom built home perfectly situated on a generously sized lot. Stunning views of the Lake. Lot size is approx. Taxes yet to be assessed by the Township. Country living at its finest! (id:50886)
Century 21 All-Pro Realty (1993) Ltd.
0 Quail Ridge Lane
Madoc, Ontario
1.87 Acres with Shared Deeded Access to Moira Lake. Discover the perfect blend of tranquility and convenience with this stunning 1.87-acre vacant lot, offering shared deeded access to the picturesque Moira Lake. This property provides an incredible opportunity to build your dream home or getaway retreat surrounded by natures beauty.Situated just two hours from both Toronto and Ottawa, this lot is ideal for those seeking a peaceful rural setting without sacrificing accessibility to major urban centers. Whether you envision a year-round residence or a seasonal escape, this property offers endless possibilities.With shared deeded access to Moira Lake, enjoy boating, fishing, kayaking, and more. The surrounding area boasts scenic trails, wildlife, and a welcoming community. (id:50886)
The Wooden Duck Real Estate Brokerage Inc.
Lot 4 - 8 Parkland Circle
Quinte West, Ontario
Immediate Possession - The Linden Model built by Klemencic Homes, is located in Phase 3 of Hillside Meadows, and offers the perfect blend of space and functionality. The 1,477 sq ft open concept floor plan is ideal for those who love a spacious and flowing layout, especially with the kitchen, dining area, and family room all seamlessly connected and offering access to the deck. The two spacious bedrooms, including the primary with a walk-in closet and 3 pc ensuite bath. The second bedroom and full 4 pc bath ensure that there is plenty of room for guests or family. Laundry is on the main level for added convenience. For those who need more space, the option to finish the lower level is a bonus, providing a rec room, 2 additional bedrooms, and an office/den space, along with another full bath. Overall, this home has the balance of comfort and practicality, whether you are looking to relax or need extra room for family or work. (id:50886)
RE/MAX Quinte John Barry Realty Ltd.
142 Regatta Avenue
Richmond Hill, Ontario
This beautifully landscaped and impeccably maintained 4-bedroom, 4-bathroom detached home offers stylish comfort and space for the whole family. Throughout the home you'll find custom millwork, a kitchen with breakfast nook, a cozy family room with soaring ceilings, gas fireplace, and a feature wall, plus a dedicated home office. Upstairs, you'll find updated bathrooms and spacious bedrooms, while the fully finished basement includes a large rec room with electric fireplace and wet bar, a home gym, and abundant storage. Step outside to your private backyard retreat with mature gardens, irrigation system and a saltwater fiberglass pool with jets. Set in the desirable Oak Ridges community, this is a move-in ready home that combines elegance, functionality, and outdoor living. Vendor takeback mortgage option provided by the seller. Please contact the listing agent for more information. (id:50886)
Royal LePage Rcr Realty
Lot 42 - 27 Parkland Circle
Quinte West, Ontario
NEW HOME UNDER CONSTRUCTION - Dont miss this opportunity to own the stunning Fuji "A" semi-detached home by Klemencic Homes, situated on a corner lot in the highly sought-after Hillside Meadows Phase 3. Offering 1,150 sq ft of modern living space, this home boasts an elegant brick and stone exterior with durable composite finishes, ensuring long lasting beauty and curb appeal. A bright foyer welcomes you into this home leading to the spacious eat-in kitchen and dining area - perfect for family meals and entertaining. The open concept great room flows seamlessly to a private deck, creating an inviting space for relaxation. The main level includes a primary bedroom with 3 pc ensuite, an additional bedroom and 4 pc bath. With the added convenience of main floor laundry, this home offers everything you need for easy, everyday living. Need more room to accommodate family? The lower level is ready to be finished with a large rec room, two additional bedrooms and 4 pc bath. This home offers a perfect combination of stye and functionality for those seeking comfort and convenience in a modern home. Possession available in 12 weeks. Make this house your new home! MODEL HOME AVAILABLE TO VIEW. (id:50886)
RE/MAX Quinte John Barry Realty Ltd.
9a - 136 Winges Road
Vaughan, Ontario
Take advantage of this excellent opportunity with direct exposure on Highway 7 to establish your business in a prime, main-floor retail unit located in the heart of Woodbridge. With over 1,550 square feet of space and a convenient ground-level loading door at the back of the building, this unit is ideal for various ventures, including a medical spa, office, or retail store. Situated in a high-traffic area, the space offers ample client parking and a private entrance, making it suitable for a wide range of businesses. The open-concept layout is filled with natural light, creating a welcoming and professional atmosphere. You can either move in as-is or customize the space to meet your specific needs. **No Dentistry office, Massage, Yoga & Pilates.** (id:50886)
Royal LePage Signature Realty
Lot 30 - 3 Parkland Circle
Quinte West, Ontario
Discover the elegance of Phase 3 at Klemencic Homes Hillside Meadows - Parkland Circle. This Empire "B" model is a well designed semi-detached home offering 1,150 sq ft of living space. The brick and stone exterior, accented with composite finishes, is only a glimpse of what is waiting for you. From the moment you enter the bright, welcoming foyer with a convenient closet, you will appreciate the attention to detail and quality this home has to offer. The spacious eat-in kitchen and dining area are perfect for family meals and entertaining guests, while the open concept great room provides an inviting space leading to a private deck - ideal for relaxing or enjoying serene outdoor moments. The main level features a primary bedroom with 3 pc ensuite and double closets, an additional bedroom, 4 pc bath and main floor laundry for your added convenience. With this well planned layout, the home provides a seamless balance of style and function. Increase your living space by finishing the lower level. The spacious rec room will offer the perfect space for relaxing or entertaining while the two additional bedrooms and 4 pc bath provide the extra space for family and guests. Take possession in 12 weeks and make this house your new home! (id:50886)
RE/MAX Quinte John Barry Realty Ltd.
190 Bellagio Avenue
Stoney Creek, Ontario
Welcome to this stunning 3-bedroom home with ~2400 sq ft of livable space. Perfectly situated on an oversized lot in a highly desirable neighbourhood close to top-rated schools, shopping, and a wide range of amenities! From the moment you step inside, you'll be captivated by the high-end finishes and impressive 9-foot ceilings that create an airy, open-concept feel throughout the main floor. The gorgeous eat-in kitchen features elegant quartz countertops and backsplash, stainless steel appliances, and ample cabinetry for all your storage needs. The kitchen flows seamlessly into the inviting living room — a perfect space for family gatherings or entertaining guests. A stylish 2-piece bath completes the main floor. Upstairs, you’ll find three spacious bedrooms, including a serene primary suite with a walk-in closet and a luxurious 3-piece ensuite. The second floor also offers a modern main bath and a convenient upper-level laundry. The fully finished basement adds even more living space, featuring a recreation room and an additional 2-piece bathroom — ideal for a home gym, media room, or play area. Step outside to your fully fenced backyard and unwind on the spacious exposed aggregate patio or take a dip in the above-ground pool — perfect for summer entertaining and relaxation. Join us for the Open House on October 4th & 5th from 2–4 PM! Don’t miss the opportunity to experience this incredible home in person. Schedule your private showing today! (id:50886)
Platinum Lion Realty Inc.
86 Charing Crescent
Aurora, Ontario
*Experience Resort-Style Living in Aurora Highlands* This executive home sits on a premium 59.23 ft x 154.44 ft lot, backing onto protected forest for rare privacy and a true backyard retreat. With nearly 5,300 sq ft of living space (3,946 above grade), 4 bedrooms, 5 bathrooms, and a 3-car garage, this property offers both function and lifestyle. Step inside to a grand rotunda staircase, smooth ceilings, and a sun-filled layout. The main floor features hardwood flooring, new pot lighting, a formal living and dining room, and a family room with 18-ft ceilings, Palladian windows, and a 3-sided gas fireplace. The kitchen is equipped with granite counters, a breakfast bar, and a walk-out to your private yard. A main-floor office and laundry/mudroom with garage access add convenience. Upstairs, the primary suite includes his & hers walk-in closets and a spa-inspired ensuite. Two secondary bedrooms feature cathedral ceilings; one has its own ensuite, while the others share a Jack & Jill bath. All bedrooms include walk-in closets. The finished basement offers 1,600 sq ft of flexible living space, a 3-piece bath, and ample storage. Your outdoor oasis features a heated 46-ft saltwater pool with both solar and gas systems, a cabana with electrical/water hookups, a dual-motor hot tub with Wi-Fi control, an outdoor shower, two gas lines, and professional landscaping; all this backed onto a private greenspace. Lovingly maintained by original owners with major updates: furnace + AC (2025), bathrooms (2 yrs), garage doors (2 yrs), roof (8 yrs), NorthStar windows (partial), central vac (1 yr), water softener + iron filter (5 yrs), 200-amp service, and more. Prime Aurora Highlands location: top-ranked schools (Highview PS, Light of Christ CES, Aurora HS), minutes to trails, golf, shopping, and Hwy 404/407. Want to see more - check the virtual tour for full photo gallery, video, and floor plans. (id:50886)
Union Capital Realty
66 Benesfort Drive
Kitchener, Ontario
Step into this lovingly maintained two-storey attached home, ideally positioned on a spacious, tree-lined lot in a quiet, established neighbourhood. Perfect for those seeking walkability and charm, this home offers comfort, space, and incredible potential. The functional main floor layout features a bright living and dining area filled with natural light, creating a warm and welcoming atmosphere. The kitchen is equipped with ample cabinetry and workspace—ready for your personal design touch. Upstairs, you’ll find three generously sized bedrooms ideal for families, guests, or home office setups. The finished basement extends your living space with a cozy electric fireplace, a built-in bar, and plenty of room for movie nights or casual entertaining. Outside, the private backyard is a standout feature—lush with mature trees and offering exceptional space rarely found in similar homes. A brand-new deck (2024) and electric awning make it perfect for morning coffees or weekend BBQs. Pride of ownership is evident throughout, with recent updates including a newer furnace and water softener (both 2023), ensuring comfort and peace of mind. The single-car garage and private driveway add convenience, while the home’s location in a mature, walkable neighbourhood puts parks, schools, shops, dining, and public transit just steps away. Whether you're starting out or settling in, this move-in-ready gem is waiting for your personal touch. Don’t miss this opportunity to own a home with heart, space, and standout outdoor living. Book your private showing today! (id:50886)
RE/MAX Twin City Realty Inc.
10813 Victoria Square Boulevard
Markham, Ontario
Location! Location!! Huge Building Lot 77 x 195 In Victoria Square! Builders/Developers or Build Your Dream Home, 15000 sf. large lot, Cozy Bungalow, Finished Basement, Bathroom With Skylight, In An Area Of Estate Lots, Woodbine By-Pass Make This Area A Residential Street With No Through Traffic, Minutes To Hwy 404. Country Living Style In Markham, Fully Fenced Backyard With Mature Trees, Enjoy Beautiful View And Private Life. Newer roof. Inground Pool And Hot Tub. (id:50886)
Century 21 Kennect Realty
79 Metcalfe Drive
Bradford West Gwillimbury, Ontario
Welcome to this Immaculate and Stunning 3+2 Bedroom, 3 full Bathroom Bungalow with a 2-Car Garage featuring Inside Entry with a Loft Storage Space to this gorgeous home. Upgraded W/ A Grand 17-foot Entryway, California Shutters, California Knockdown Ceilings, Rounded Corners, Pot Lights, Plaster Crown Moulding, 9'Ceilings, & Hardwood Floors On Main. The Kitchen Features Granite Counters W/Backsplash, Breakfast Bar, Stainless Steel Appliances & A Walkout To The Large Upper Deck. Primary Bedroom Features Hardwood Floors and Large enough for a King Sized Bed with a 4 Pc Ensuite complete with a Soaker Tub and Separate Shower & a Walk-in Closet. The Dining Room has a Coffered Ceiling and Pillars to separate the space from the Living Room with Vaulted Ceilings. Main Floor Laundry with access to the Garage. The Bright Walk-Out Basement is an Entertainers Dream with a Large Open 800+ Sqft Great Room W/ a Fireplace & Wet Bar. The Basement Features a Bedroom with a Semi-Ensuite Bath, a Den and a Cold Room. The Basement is very bright with windows and a Full Walk-Out to another Large Deck. (id:50886)
Century 21 Heritage Group Ltd.
4 Willow Creek Drive
Markham, Ontario
Stunning Home in Prestigious Devil's Elbow Situated on one of the best lots in Devils Elbow Estates, this magnificent residence offers over 6,200 sq. ft. of finished living space on a sprawling 1.15-acre lot (172' x 293'). An extraordinary property that combines timeless elegance with modern upgrades perfect for luxurious family living.Grand cathedral foyer with floating staircase, Formal living and dining rooms for elegant entertaining, Upgraded gourmet kitchen with granite counters and custom cabinetry, Bright solarium room ideal for relaxing or entertaining, Multiple fireplaces and stylish pot lights throughout,Expansive finished basement (~2,000 sq. ft.) with wet bar and hardwood flooring perfect for games, guests, or in-law suite potential, 3-car garage plus circular driveway ample parking for guests, over an acre of private outdoor garden oasis, Close to top-ranked schools, Near community center, shopping malls, restaurants, and supermarkets,Easy access to major highways. This is your chance to own in one of Markham most sought-after neighbourhoods. Do not miss this rare opportunity schedule your private tour today! (id:50886)
Nu Stream Realty (Toronto) Inc.
1 Silver Charm Drive
East Gwillimbury, Ontario
Charming semi detached house in Sharon Village built by award winning builder Great Gulf Homes. 4 bedrooms, 3 bathrooms, one of the largest semi-detached units, on a premium corner lot. Full of natural light. Double-door entry, foyer, 9' main floor ceilings, 2 closets entrance, hardwood floors throughout main and second floor. Open concept kitchen, natural gas stove, huge eat-in kit island, pot lights, direct access to garage, laundry main, his/her walk-in closet in master bedroom. The unfinished basement is ready for your personal touch. Minutes to Newmarket, Hwy 404, schools, parks, and GO Station. (id:50886)
Royal LePage Rcr Realty
283 Dundas Way
Markham, Ontario
Welcome To This Stunning End-Unit Townhome Featuring 3 Spacious Bedrooms And 2.5 Bathrooms. This Beautifully Designed Home Boasts An Open-Concept Main Floor With 9 Foot High Ceilings & Pot Lights, Creating A Bright And Inviting Atmosphere. Brand New Quality Engineered Hardwood Floors & Zebra Blinds Throughout & Freshly Painted. Primary Room Includes A 5pc Ensuite & A Walk-InCloset. Enjoy The South Facing Outdoor Patio. Perfect For Relaxing Or Entertaining Guests.The Lower Level Offers Direct Access To A Double Car Garage And Includes A Separate Side Entrance, Providing Added Convenience And Potential For A Private Living Space Or Home Office Setup.This Home Blends Style, Comfort, And Functionality In Every Detail Perfect For Modern Family Living. Close To Good Schools, Parks, Shops, Mount Joy Go Station. EXTRAS: Existing: S/S Fridge 2025, S/S Stove, Range Hood (2025), S/S Dishwasher, Washer & Dryer, All Elf's, AllWindow Coverings, Furnace, CAC, Gdo + Remote, Central Vacuum Rough-In, Security Camera Above Garage Door. The Monthly Property Owners' (POTL) Fee Is $128.97, Covering Snow Removal, Garbage Collection, And Common Area Maintenance. (id:50886)
RE/MAX Excel Realty Ltd.
228 C Cindy Lane W
Essa, Ontario
Turn key FREEHOLD Townhome. This home is ready to move in and enjoy. Recently Renovated, newer Fridge, Stove, B/I Dishwasher. Washer, Dryer, still under warranty, New Plumbing/23, Electrical Panel Nov/23, Furnace/23, Water heater owned OCT/23, New A/C/24. Extensive renovations include kitchen cabinets, portlights, newer bathroom, 2 Parking spots on the left side of the building. This home is in a quiet well established area in Essa with great neighbors. Located in a mature neighborhood of Angus not far from the 5th line of Essa, it offers a convenient commuting distance to Barrie, Alliston, Wasaga Beach and more. NOTHING TO DO BUT MOVE IN AND CALL IT HOME.ONE YEAR OLD HOME INSPECTION IS AVAILABLE. (id:50886)
Home Choice Realty Inc.
317 - 9909 Pine Valley Drive
Vaughan, Ontario
Welcome to Capo Di Monte, this exclusive six-storey boutique condominium offers a rare opportunity to experience refined European-inspired living surrounded by nature. This beautifully maintained 1 bedroom, 1.5 bathroom suite offers 1,000 sq. ft of elegant interior space plus a 95 sq. ft private porcelain balcony, ideal for enjoying your morning coffee or evening sunsets. Enjoy the rare convenience of two parking spaces with a large storage locker. Approximately 10' soaring ceilings and a thoughtfully designed open-concept layout create a bright and airy atmosphere. The spacious primary bedroom features ample closet space and a private ensuite. Experience the perfect blend of comfort, convenience, and luxury in one of Woodbridges most sought-after buildings. (id:50886)
RE/MAX Experts
929 Glenbourne Court
Oshawa, Ontario
Welcome Home! Tucked away on a quiet court with no sidewalk to shovel, this well-appointed detached home is perfect for families seeking comfort and convenience in a highly desirable neighborhood. Step inside to find 3 spacious bedrooms, including a primary retreat with its own ensuite and generous closet space. The bright, sun-filled living room flows seamlessly into the large eat-in kitchen, complete with stainless steel appliances, perfect for family gatherings or entertaining friends. Enjoy summer evenings in your private, fully fenced backyard, beautifully enhanced with landscape lighting. The basement, featuring a rough-in for a bathroom, is ready for your personal finishing touches. Located in a family-friendly community, you'll love the proximity to top-rated schools, shopping, recreation centers, trails, dog parks, and an abundance of green spaces, while having transit and amenities just minutes away. This home offers the perfect blend of everyday comfort and modern convenience, ready for your family to make lasting memories. (id:50886)
Century 21 Leading Edge Realty Inc.
1608 - 3260 Sheppard Avenue E
Toronto, Ontario
Never-Lived-In, Brand New Unit located in Tam O'Shanter's desirable community! This Suite offers 1 Bedroom plus 1 spacious Den and a South facing balcony with an incredible view. This unit features excellent finishes, with a contemporary kitchen designed and includes soft close cabinets and drawers and stainless double sink. The building offers an impressive amenities including an outdoor pool, gym, outdoor terrace with BBQ areas, party lounge, sports lounge, yoga studio, and a party room. Steps to TTC, Groceries, Restaurants and just minutes to Parks, Fairview Mall, Scarborough Town Centre, Subway line, and major highways. Parking and locker included. Move in Ready! (id:50886)
Century 21 Atria Realty Inc.
63 Mystic Avenue
Toronto, Ontario
Welcome To 63 Mystic Avenue - A Hidden Gem With Over 3,000 Sq Ft Of Luxurious Living Space! This Stunning Home Is The Result Of A Major Custom Renovation And Addition By Alair Homes, Offering Exceptional Quality And Thoughtful Design Throughout. Deceiving From The Outside, This Property Unfolds Into A Spacious, Modern Family Home Perfect For A Growing Family Or Multigenerational Living. Step Onto The Sprawling Front Porch And Into A Beautifully Finished Interior Featuring A Grand Foyer With Herringbone Tile Flooring And A Convenient Mudroom. The Open Concept Main Floor Boasts Oversized Principal Rooms And Includes A Stylish Powder Room For Convenience. Bright, Open Concept Kitchen With High-End Appliances, Subway Tile Backsplash, A Large Centre Island With Seating For Four Or More, And Seamless Flow Into The Family And Living/Dining Areas, Perfect For Entertaining. Family Room Complete With A Cozy Fireplace. Gleaming Hardwood Floors & Pot Lights Throughout. Upstairs, You'll Find Four Generously Sized Bedrooms, Including A Massive Primary Suite With A Spa-Like Ensuite Bathroom Featuring A Freestanding Soaker Tub, Double Sinks, And A Huge Walk-In Closet. The Upper Hall Also Includes A Skylight & Laundry For Added Convenience. The Fully Finished Basement Is A Standout, With Two Separate Areas Including A Self-Contained In-Law Suite With Kitchen & Private Entrance. A Large Recreation Room Is Also Accessible From The Main House, Offering Flexible Space For Relaxation Or Hosting Guests. Set On A Wide 43-Foot Lot, The Property Features A Large Backyard With An Oversized Deck Off The Kitchen/Family Room - Ideal For Outdoor Living & Entertaining! Located Near Top-Rated Schools Like Birchmount Park Collegiate And Birch Cliff Heights Public School, And Close To Community Amenities Including A Nearby Mosque. Convenient Nearby Transit Including Warden Subway Station & GO Train. Don't Miss This Opportunity To Own A Truly Unique And Spacious Home In A Fantastic Neighbourhood! (id:50886)
Royal LePage Estate Realty
574 Antigua Crescent
Oshawa, Ontario
Welcome To This Spacious 5 Level Backsplit On A 50ft X 110ft, on a magnificent Ravine lot, offering a peaceful and secluded environment, North-West Oshawa Neighborhood. This Home Has Plenty Of Rooms For The Whole Family W/2 Kitchens, 4 Bedrooms + 3 bedrooms in the basement & Tons Of Room To Spread Out And Enjoy. The Large Main Floor Kitchen W/Granite Countertops, Skylight & Plenty Of space To Make Family Meals Overlook Large Family entertainment room With fireplace, walkout To A Beautifully Maintained Yard With professionally Covered Patio, Vegetable & Flower Gardens. 4 Good Sized Bedrooms All Above. 2 floors lower level, First floor has 10ft ceiling plus 3 Bedrooms. please visit the virtual tour link attached to the listing. Lower Level Offers 2nd Kitchen & Huge Living Space, High Ceilings(10ft) & Plenty Of Storage, Plans and permit ready for side entrance, Very easy triplex conversion, California Shutters T/O, 3 Gas Fireplaces, Shingles & Windows Newer. Close To All Amenities: Schools, Transit & 401/407, Sprinkler system Front and back. (id:50886)
Royal LePage Signature Realty
Lower Unit - 22 Buena Vista Avenue
Toronto, Ontario
1-bedroom basement unit in a detached house conveniently located in Kennedy /Finch area. Top-ranked schools, Restaurants, and shops nearby. Easy access to Highway 401. 1 parking space included. Tenant to pay $100 monthly for utilities. Shared laundry in common area. (id:50886)
Homelife Landmark Realty Inc.
V/l Avondale
Windsor, Ontario
Approximately .297 acres of Prime industrial land (zoned HMD1.4 & MD1.4 ) address is AVONDALE but fronting on Northwood St. at Columbus Dr. in South Windsor. Easy access to downtown Windsor, the EC Row Expressway, bridge to USA and the 401 highway. Other parcels available in the immediate area. Current zoning allows many uses including light manufacturing, business offices, medical offices,wharehouse and many other uses. The property is being sold as as is and the buyer is to satisfy themselves as to taxes, services, permitted and future uses. (id:50886)
Buckingham Realty (Windsor) Ltd.
V/l Avondale & Radisson
Windsor, Ontario
Approximately .813 acres of Prime South Windsor industrial land (zoned HMD1.4) Address is listed as Avondale and Radisson in City tax rolls but fronts on Northwood St. starting at Columbus Dr. westward to the curve in Northwood St. Easy access to downtown Windsor, the EC Row Expressway, bridge to USA and the 401 highway. Other parcels available in the immediate area up to 5 acres. Current zoning allows many uses including light manufacturing, business offices, medical offices, warehouse and many other uses. The property is being sold as as is and the buyer is to satisfy themselves as to taxes, services, permitted and future uses. (id:50886)
Buckingham Realty (Windsor) Ltd.
V/l Bruce Avenue
Windsor, Ontario
Approximately .198 acres of Prime industrial land (zoned MD1.4) address is Bruce but fronting on Northwood St. in South Windsor. Easy access to downtown Windsor, the EC Row Expressway, bridge to USA and the 401 highway. Other parcels available in the immediate area. Current zoning allows many uses including manufacturing, business offices, medical offices, warehouse and many other uses. See list of uses in Supplements. The property is being sold as as is and the buyer is to satisfy themselves as to taxes, services, permitted and future uses. (id:50886)
Buckingham Realty (Windsor) Ltd.
V/l South Cameron Boulevard
Windsor, Ontario
Approximately 1.5 acres of Prime industrial land (zoned MD1.4) on South Cameron at Northwood St. in South Windsor. Easy access to downtown Windsor, the EC Row Expressway, bridge to USA and the 401 highway. Other parcels available in the immediate arca. Current zoning allows many uses including manufacturing, business offices, medical offices,wharehouse and many other uses. See list of uses in Supplements. The property is being sold as as is and the buyer is to satisfy themselves as to taxes, services, permitted and future uses. (id:50886)
Buckingham Realty (Windsor) Ltd.
V/l Bruce Avenue
Windsor, Ontario
5.02 acres of centrally located industrial land at Dougall and South Cameron Blvd. with easy access to E C Row Expressway , 401 highway, Bridge to USA, and minutes to downtown Windsor. Zoned HMD1.4 allowing for light industrial uses ,office and medical. Property is being sold as is and buyers are to satisfy themselves as to taxes future use and services. (id:50886)
Buckingham Realty (Windsor) Ltd.
21275 Mccormick Road
North Glengarry, Ontario
Are you looking for a spacious home? 4,500+ sqft of living space in this wonderful bungalow! Hobby Farm property on 5+ acres just a few minutes from Alexandria and train station. Elegantly renovated spacious home featuring beautiful kitchen w/granite counters and island, plenty of cabinet space, stainless steel appliances. Entertain your guests in the front room flooded with natural light or the large living room w/wood burning fireplace and patio doors leading to the private rear deck. There are 3 bedrooms completing the main level including the master bedroom w/ walk-in closet and spa-like ensuite bathroom w/ soak-in tub, standup shower & double sink. The walkout basement is perfect for the growing family with a spacious main room plus a separate wing with bedroom + office, full bath and sitting area; could be an in law suite. Outside enjoy the landscaped gardens and lawns, private wood w/trails, double detached garage, private patio area for outdoor entertaining. (id:50886)
Decoste Realty Inc.
1526 Sandy Hill Road
Champlain, Ontario
RURAL BUNGALOW - L'Orignal. Located just minutes from Hawkesbury's amenities, this charming high-ranch bungalow offers the perfect blend of country tranquility and modern comfort. Lovingly maintained, the main floor features a bright and spacious living area with large windows that fill the home with natural light, an eat-in kitchen with peninsula and walk-in pantry, two bedrooms, and a newly updated full bathroom with modern, elegant finishes. Its functional layout ensures comfort and convenience. The partially finished basement provides endless possibilities with ample space for a cozy family room, recreational area (perfect for billiards), home gym, and office space. Outdoors, you'll fall in love with the manicured lawn, mature trees, and stunning landscaping, all backing onto a farmers field for true country charm. A detached 26' x 26' garage with second-level storage offers plenty of space for vehicles and hobbies, while the freshly paved driveway and cement pad with a luxurious gazebo add to the property's appeal. A move-in ready gem that beautifully combines rural charm with everyday practicality! Long list of recent upgrades. (id:50886)
Exit Realty Matrix
2919 County 34 Road
North Glengarry, Ontario
Cute and Functional Country Bungalow! Just north of Alexandria on County Rd 34, this 2.78-acre property backs onto the Delisle River with approximately 1,400 ft of water frontage perfect for canoeing, fishing, and even swimming when water levels allow. The cozy bungalow features 2 bedrooms, a 4-piece bathroom, and a functional kitchen open to the living room, where patio doors lead to an enclosed lean-to. From there, you'll access the attached 1.5-car garage, insulated and heated with a natural gas space heater ideal for hobbyists or mechanics. Built on a concrete slab with radiant floor heating, the home is efficient, quiet, and comfortable. A great choice for a young couple, first-time buyer, or anyone looking for a peaceful spot with space to tinker. (id:50886)
Decoste Realty Inc.
21 Tahoe Court
Toronto, Ontario
Location Location! Your Luxury Dream Home in C12 Denlow area! The exquisite and highly sought-after home in QUITE PRIVATE street , known for its top-rated schools. Nestled on a quiet, child-friendly inner street, this property features a bright two-story open foyer flooded with natural light. The main floor includes a family room and an office, alongside an open-concept living and formal dining area perfect for entertaining, with generously sized principal rooms. The finished lower level adds two extra bedrooms, all designed for family comfort. The home is freshly painted and boasts newly installed engineered hardwood flooring on the second floor and brand-new laminate in the basement, combining style with durability throughout. The elegant kitchen comes with a central island and stainless steel appliances, complemented by a conveniently located laundry room for added functionality. Its prime location in one of Toronto's most exclusive neighborhoods places you just a 3-minute walk from Denlow School, 2 minutes from Windfields Middle School and York Mills CI, and only minutes away from top private schools, Banbury Community, Edward Gardens, Windfields Park, shopping centres, the Granite Club, and major highways like the 404, 401, and DVP, with easy access to downtown. (id:50886)
Anjia Realty
5101 - 25 Telegram Mews
Toronto, Ontario
Welcome To Montage in CityPlace! This Functional 1 Bedroom, 1 Bathroom Unit Is In The Heart Of Downtown Toronto. Perfect For People Who Want To Be Walking Distance To Everything They Could Possibly Need - Even A Sobeys Grocery Store Right Downstairs! Enjoy Loads Of Natural Light On The 51st Floor And North Facing City Views. Upgraded Dishwasher And Ample Closet Space. It's Also Extremely Rare To Find A 1 Bedroom Unit With A Parking Spot Included! Unique Building Amenities Include: Climbing Wall, Karaoke Room, Indoor Pool, Cardio Room, Gym, Rooftop Garden & More. (id:50886)
Pmt Realty Inc.

