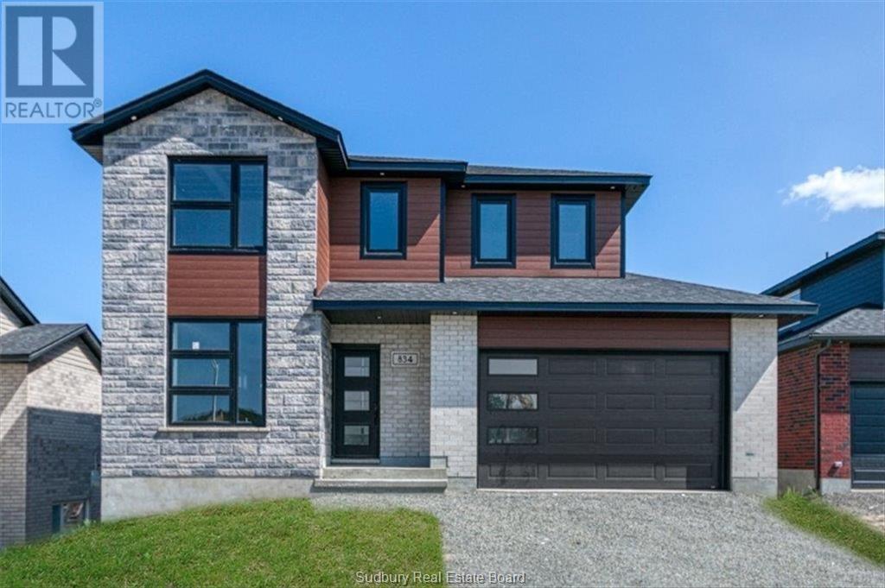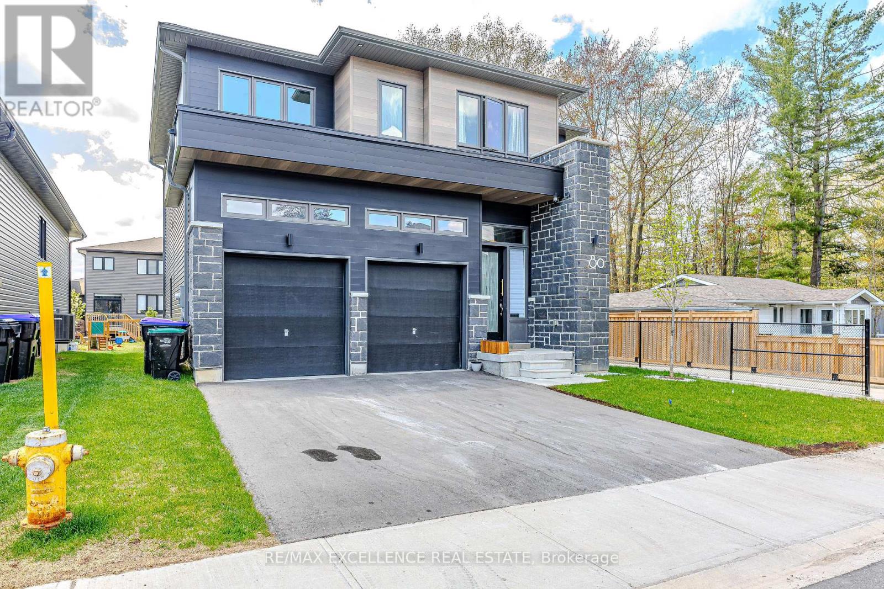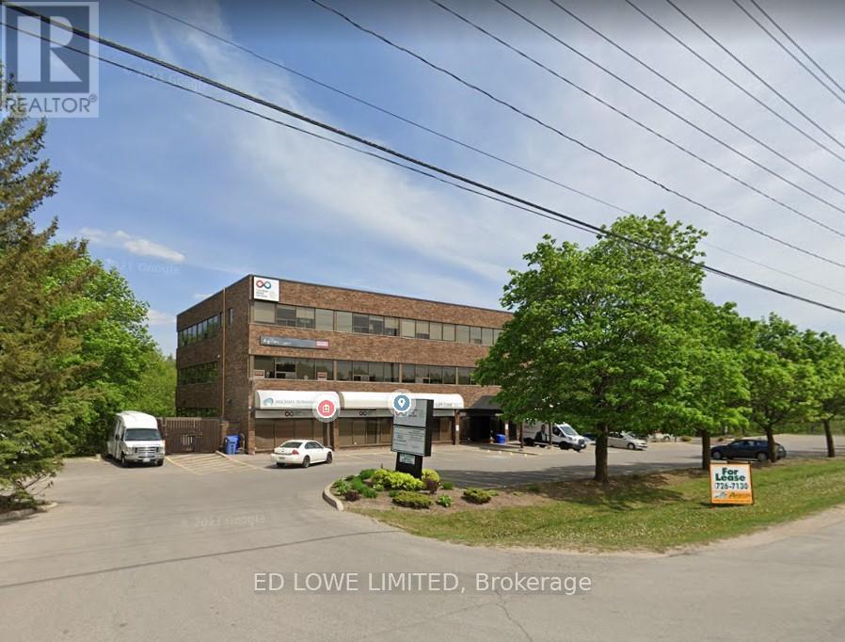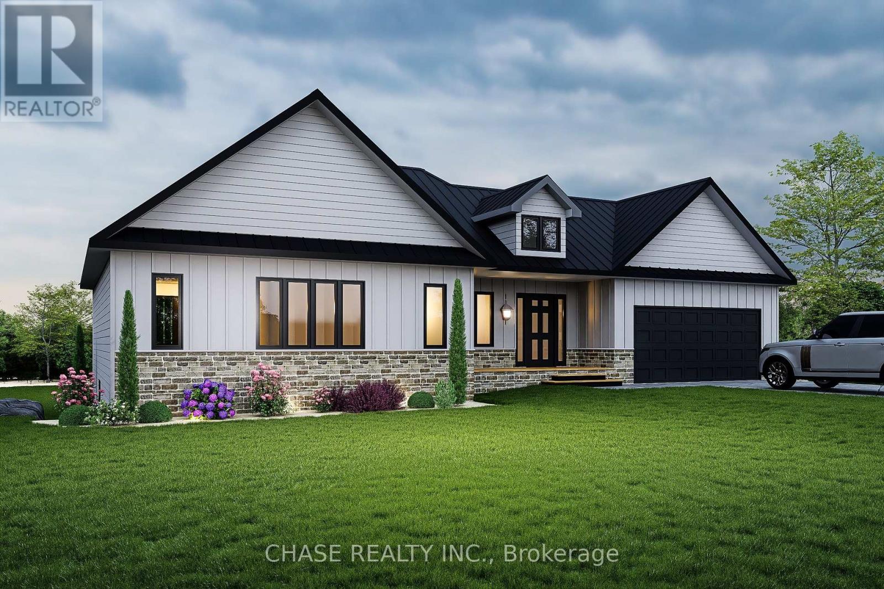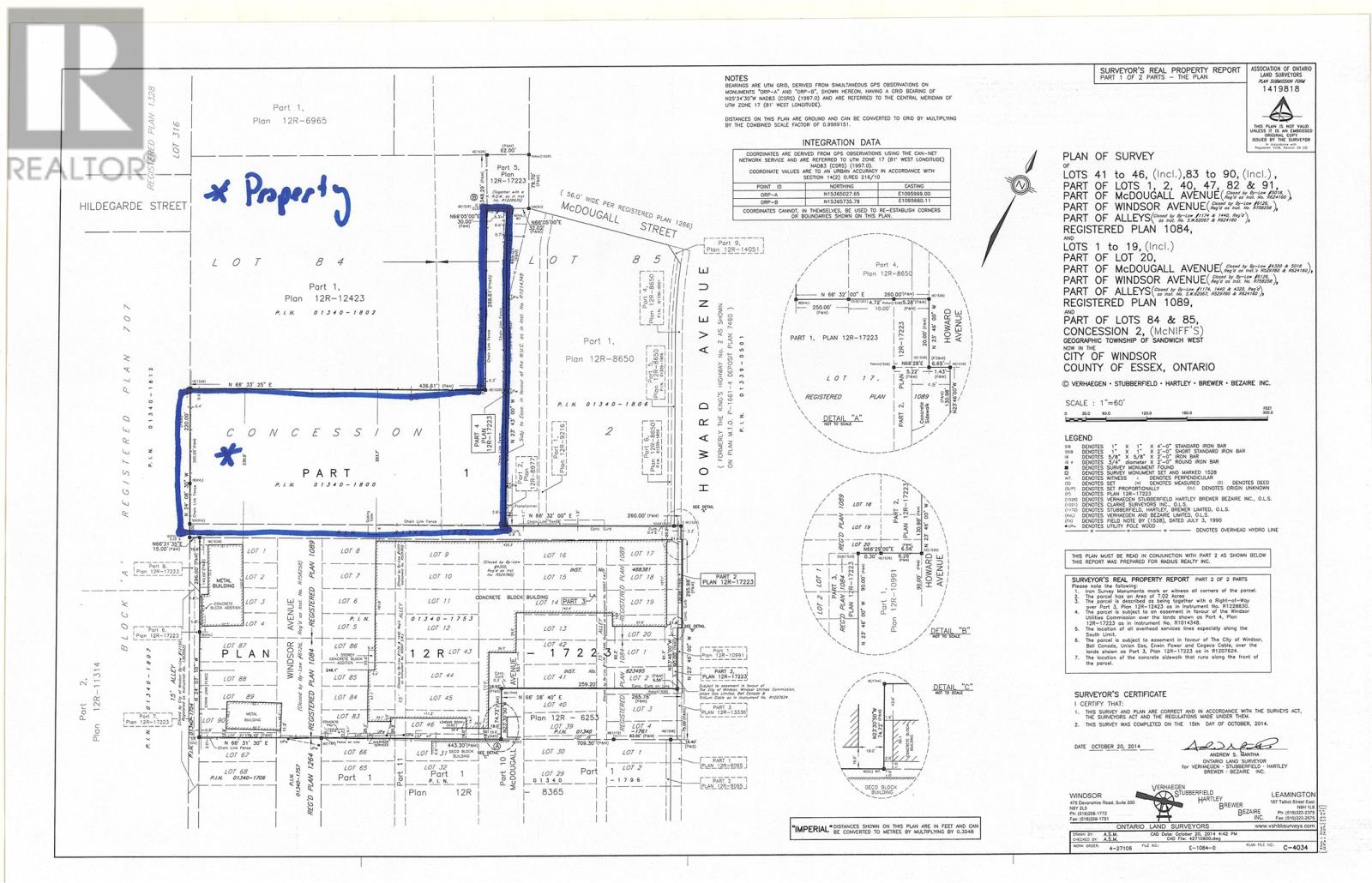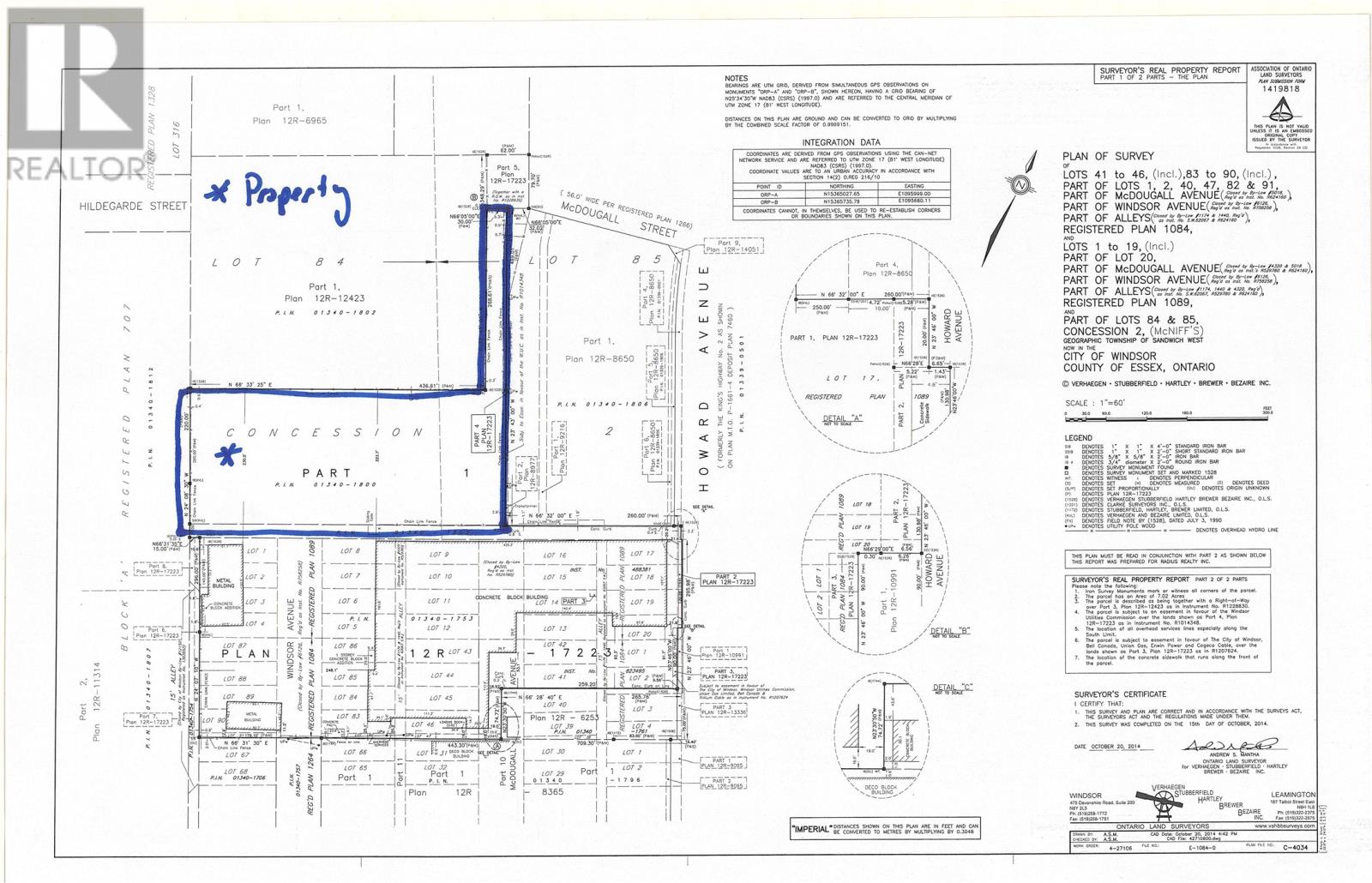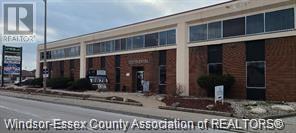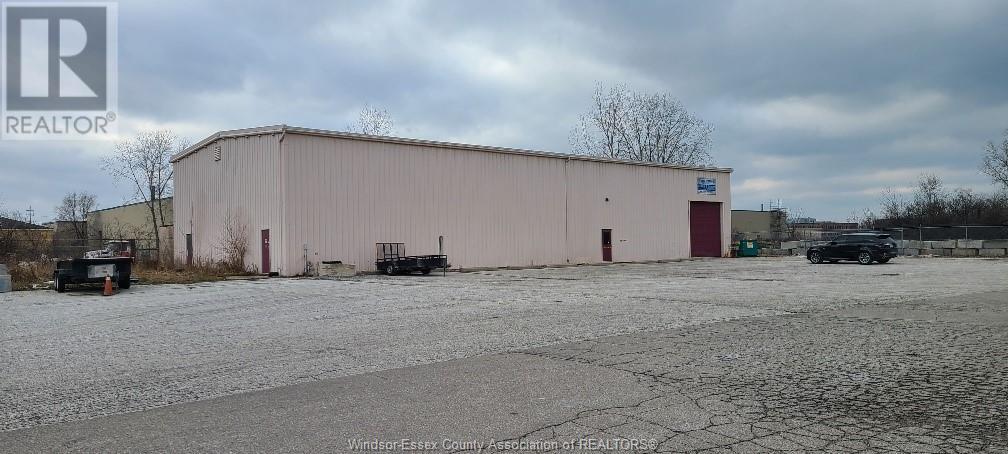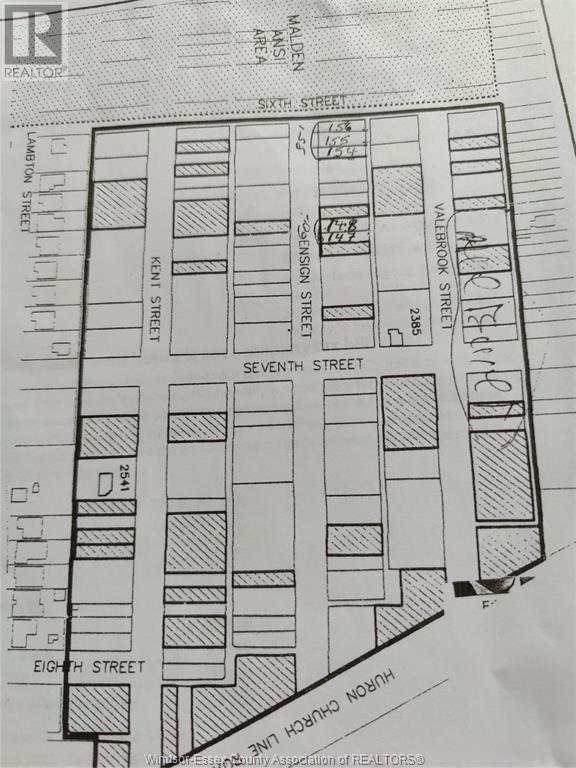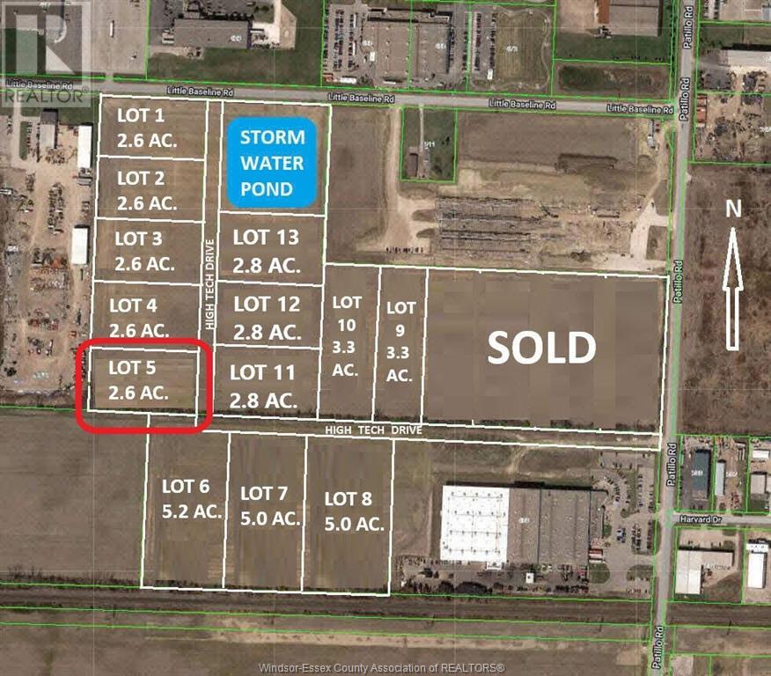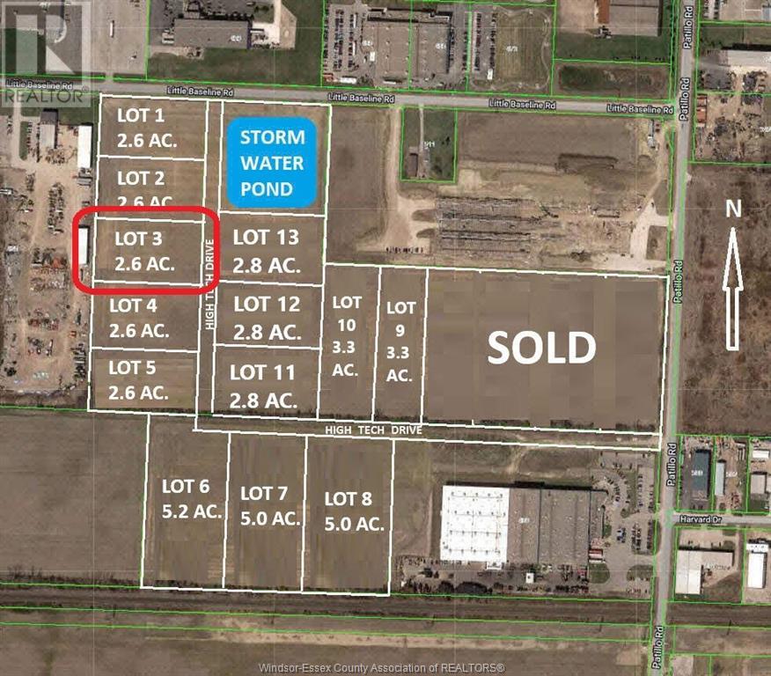834 Moonrock
Sudbury, Ontario
The wait is over! The long anticipated phase 2 of the new executive Moonglo neighbourhood is now here. The stunning expanded 2 storey ""Willow"" model is ready for your own custom cupboard and colour selections. This spacious home offers over 3300 ft.² of finish living area featuring a tower entry, 4+1 bedrooms, 4 bathrooms, a modern, entertaining open concept main floor area with 9 foot ceilings and customize cabinetry with coffee station and large eat at centre island overlooking the cozy family room with gas and stone fireplace. The 2nd level offers four bedrooms, upper level laundry, an open concept study/ office or kids TV area, a primary with an ensuite featuring a 5 foot glass and ceramic shower, soaker tub and a double sink vanity. It doesn't end there, the lower level is also complete with Rec room with stone fireplace, fifth bedroom and full bathroom. Perfectly located in the South End close to all amenities and near amazing walking and biking trails. This home also includes a seven year TARION warranty and Dalron Energreen package. (id:50886)
RE/MAX Crown Realty (1989) Inc.
80 Berkely Street
Wasaga Beach, Ontario
Welcome to your dream home, where modern elegance meets thoughtful design. This stunning 4 Bedroom, 4 Bathroom residence boasts 2,325 square feet of luxurious living space in one of the areas most sought-after neighborhoods. From the moment you step inside, you're greeted with upscale details that set this home apart. Custom wall panels add a touch of sophistication throughout the main living areas, while designer light fixtures elevate each space with style and warmth. The open-concept layout seamlessly connects the living, dining and kitchen areas, perfect for both everyday living and entertaining. Each bedroom is generously sized, including a spacious primary suite with a spa-inspired ensuite and walk-in closet. The home features four well-appointed bathrooms, all showcasing premium finishes and contemporary design. Located in the Sterling Modern Wasaga Subdivision Off River Rd W and Main Street, walking distance to Stonebridge Town Centre, Foodland, Walmart and various amenities, this home offers both convenience and comfort for todays modern lifestyle Don't miss the opportunity to own this beautifully crafted luxury home. Schedule your private showing today! (id:50886)
RE/MAX Excellence Real Estate
202 - 231 Bayview Drive
Barrie, Ontario
364 s.f. office space available in a professional office building with plenty of parking. Nice bright offices backing onto forested ravine. Wheelchair accessible with elevator. Common area washroom. TMI includes utilities. (id:50886)
Ed Lowe Limited
438 Murray Road
Penetanguishene, Ontario
Step into this beautifully custom built, home located in one of the most desirable areas. Featuring a bright open-concept design with soaring ceilings, this home offers a perfect blend of comfort and modern elegance.mWith 2 spacious bedrooms and 2 bathrooms, its an ideal fit for first-time buyers or young families. The thoughtful layout includes in-law potential, offering flexibility for extended family or future needs. Enjoy the ease of modern living in a vibrant community, with everything you need just minutes away. A perfect place to start your next chapter. (id:50886)
Chase Realty Inc.
2679 Howard
Windsor, Ontario
FENCED GRAVEL LOT FOR SALE OR LEASE. 2.5 ACRES OFF EDINBOROUGH. IDEAL FOR MANUFACTURING OR TRUCKING. PPTY WILL REQUIRE SEVERANCE IF SOLD. ALSO WILL BUILD TO SUIT. (id:50886)
Deerbrook Realty Inc.
2679 Howard
Windsor, Ontario
FENCED GRAVEL LOT FOR SALE OR LEASE. 2.5 ACRES OFF EDINBOROUGH. IDEAL FOR MANUFACTURING OR TRUCKING. PPTY WILL REQUIRE SEVERANCE IF SOLD. ALSO WILL BUILD TO SUIT. (id:50886)
Deerbrook Realty Inc.
2679 Howard
Windsor, Ontario
FORMER EXEC U CENTER FOR LEASE. PROFESSINAL OFFICE SPACE AVAILABLE. OFFICE SPACE FROM 1,000 SQ FT TO 6,500 SQ FT. IDEAL FOR ACCOUNTING, MEDICAL, LEGAL, GENERAL. ADDT'L RENTS INCLUDE UTILITIES & TAX & COMMON MNTC. ALSO INDIVIDUAL OFFICES AVAILABLE FROM $650 PER MONTH, INCLUDES ALL COSTS & UTILIITES. (id:50886)
Deerbrook Realty Inc.
2679 Howard
Windsor, Ontario
STANDALONE BLDGS. BLDG #1 - 6500 FT W/5 TON CRANES. FORMER GRANITE WHOLESALER. OFFICE SPACE ALSO AVAILABLE. FROM 500 SQ FT TO 5,000 SQ FT. RENT $11.25 NET. ADDT'L RENTS INCL UTILITIES/TAXES. (id:50886)
Deerbrook Realty Inc.
V/l Ensign
Windsor, Ontario
PRIME SOUTH WTNDSOR FUTURE RESIDENTIAL BUILDING LOTS,3 LOTS OF 30 FEET FRONTAGE, CLOSE TO THE BRIDGE, SHOPPING,SCHOOLS,AND MOSQUE. PROPERTY TO BE VERTFED BY BUYER FOR ALL SERVICES AND ANY OTHER RESTRICTION FOR DEVELOPMENT FROM THE CITY OF WINDSOR. PROPERTY IS EAST OF HURON LINE. (id:50886)
Regency Realty Ltd.
Lot 5 High Tech Drive
Lakeshore, Ontario
Lot # 5 is a 2.6 acre parcel in the New ""High Tech Industrial Park"" in Lakeshore, located south of the EC Row Expressway just off Patillo Rd. This New 66.9 acre Industrial Park will have a new L-shaped Road with entrances from Patillo Rd and Little Baseline Rd. The proposed name of the road is High Tech Drive that will have new fully serviced industrial lots. Lot 5 is 2.6 acres offered For Sale at $ 600,000.00 per acre. This lot can be combined together with other lots to create larger acreages. The 66.9 acres are already Zoned M1 Industrial with many permitted uses. (id:50886)
Royal LePage Binder Real Estate
Lot 4 High Tech Drive
Lakeshore, Ontario
Lot # 4 is a 2.6 acre parcel in the New ""High Tech Industrial Park"" in Lakeshore, located south of the EC Row Expressway just off Patillo Rd. This New 66.9 acre Industrial Park will have a new L-shaped Road with entrances from Patillo Rd and Little Baseline Rd. The proposed name of the road is High Tech Drive that will have new fully serviced industrial lots. Lot 4 is 2.6 acres offered For Sale at $ 600,000.00 per acre. This lot can be combined together with other lots to create larger acreages. The 66.9 acres are already Zoned M1 Industrial with many permitted uses. (id:50886)
Royal LePage Binder Real Estate
Lot 3 High Tech Drive
Lakeshore, Ontario
Lot # 3 is a 2.6 acre parcel in the New ""High Tech Industrial Park"" in Lakeshore, located south of the EC Row Expressway just off Patillo Rd. This New 66.9 acre Industrial Park will have a new L-shaped Road with entrances from Patillo Rd and Little Baseline Rd. The proposed name of the road is High Tech Drive that will have new fully serviced industrial lots. Lot 3 is 2.6 acres offered For Sale at $ 600,000.00 per acre. This lot can be combined together with other lots to create larger acreages. The 66.9 acres are already Zoned M1 Industrial with many permitted uses. (id:50886)
Royal LePage Binder Real Estate

