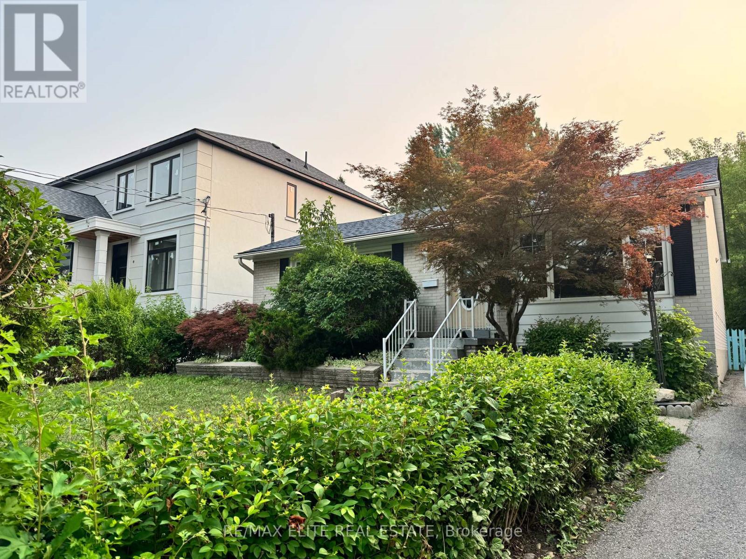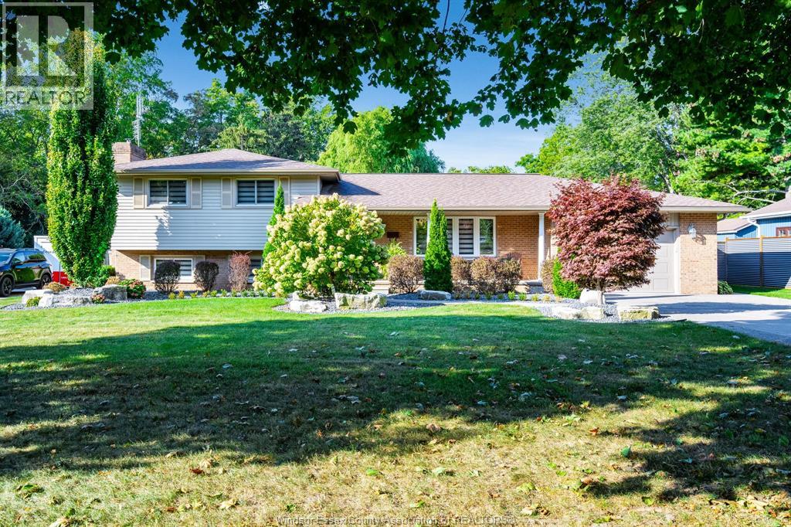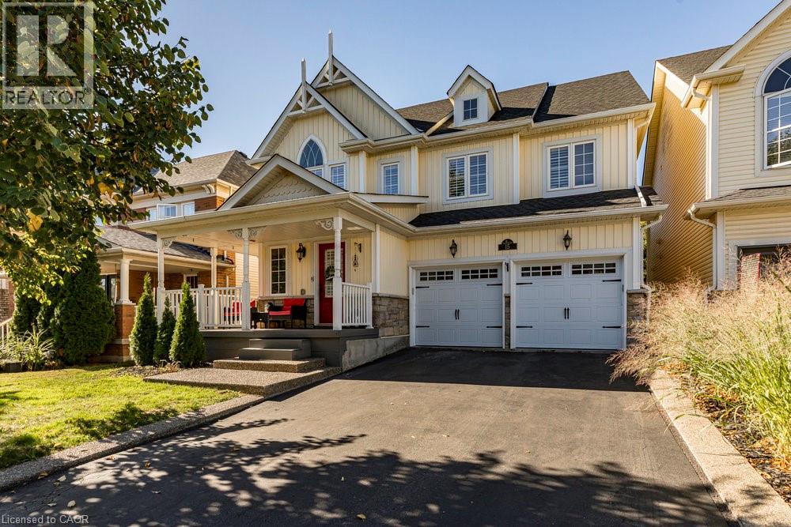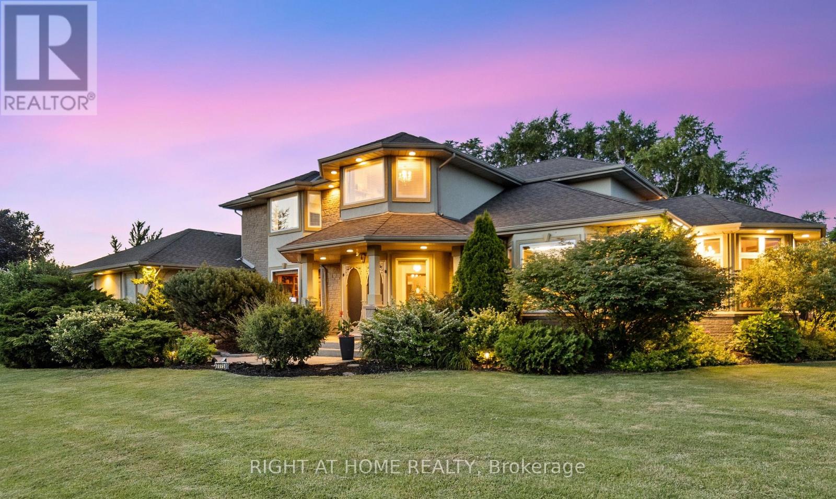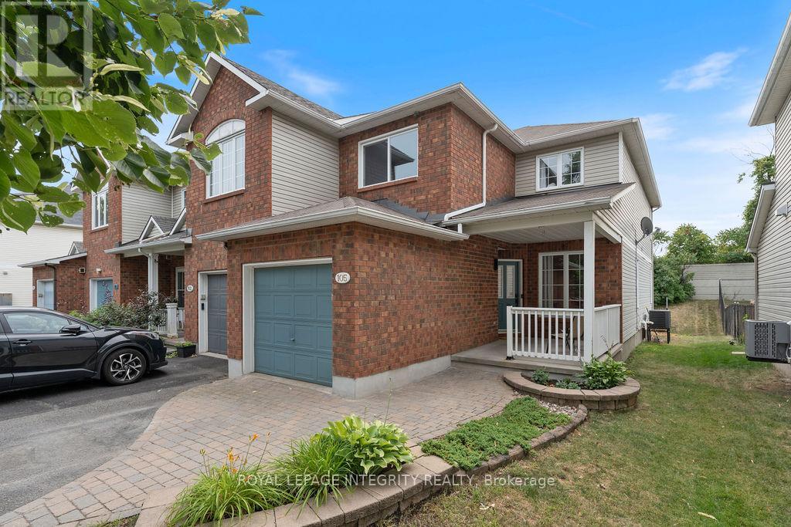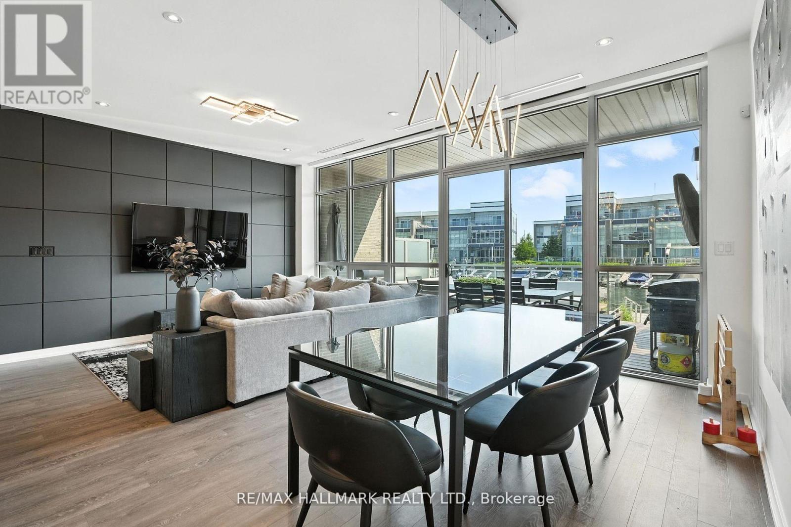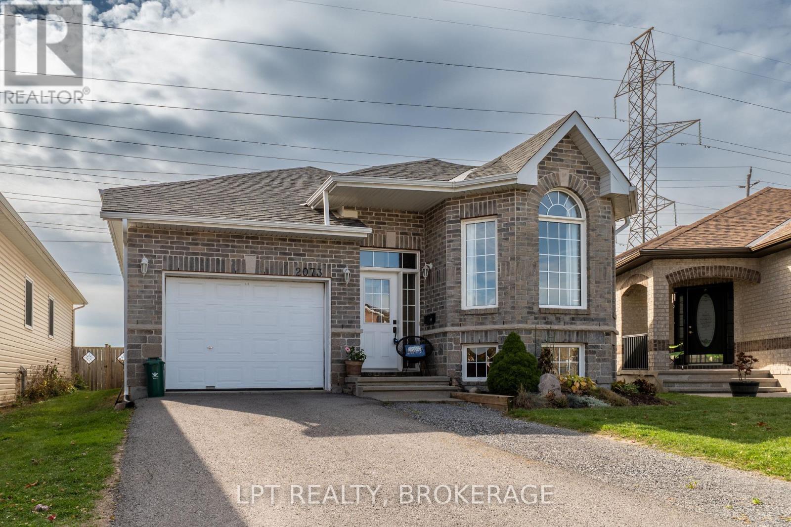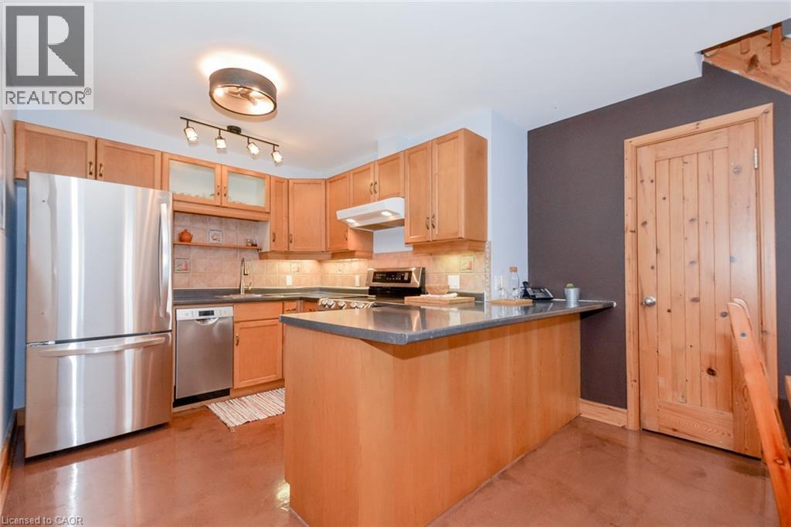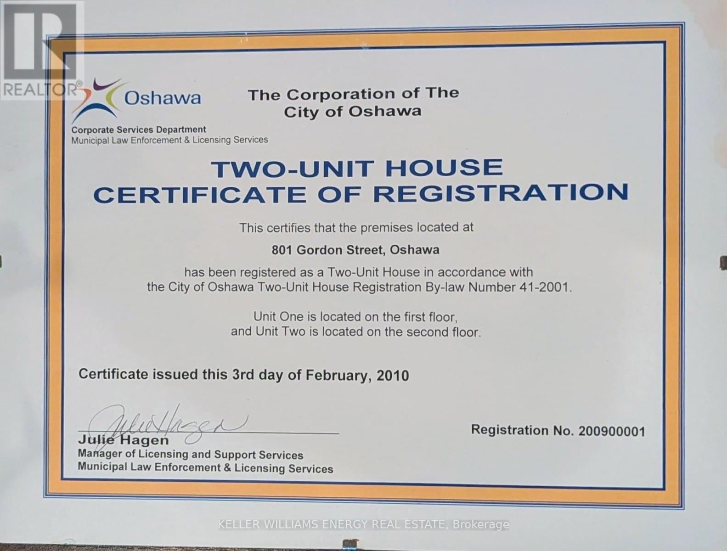171 Creighton Drive
Loyalist, Ontario
Amberlane Homes is proud to offer The Oakwood, a beautifully designed 1,200 sq. ft. elevated bungalow that has become our most popular model. With the rising cost of living, this home provides an economical yet stylish solution, featuring three spacious main-floor bedrooms, an open-concept living, dining, and kitchen area, and a double-car garage with convenient inside entry. The full, unspoiled basement offers endless possibilities, with options for one or two additional bedrooms, a four-piece bath, and a recreation room, making it perfect for growing families or those in need of extra space. This model home is priced at $649,000 and includes premium upgrades, such as a beautifully coordinated exterior with upgraded accents and a stylish garage door. Inside, the designer kitchen features extended-height upper cabinets with glass inserts, elegant quartz countertops, and an under-mount sink, creating a modern and sophisticated space. The home is further enhanced with soaring 9' ceilings, upgraded lighting, and pot lights, while the spacious primary bedroom boasts a luxurious ensuite and a walk-in closet. Attention to detail is evident throughout, with upgraded interior trim, passage doors, and handles adding to the homes overall elegance. The lower level is ready for customization, offering floor-to-ceiling insulation with a vapor barrier, electrical outlets installed to code, and enlarged windows that allow for legal basement bedrooms. A full four-piece bath rough-in is already in place, providing additional flexibility. Outside, a paved driveway and a fully sodded yard complete the package. Located in Babcock Mills, a fast-growing subdivision in Odessa, this home is ideally situated just 10 minutes west of Kingston, with easy access to Highway 401. Amberlane Homes, a trusted fourth-generation local builder, is known for its impeccable reputation and commitment to quality, backed by the Tarion New Home Warranty Program. Builder's Docs available. (id:50886)
RE/MAX Rise Executives
19 Guelph Avenue Avenue Unit# 308
Cambridge, Ontario
Open House: Public: Sun Oct 26, 2:00PM-4:00PM Welcome to Riverbank Lofts, a boutique historic stone conversion on the Speed River in the heart of Hespeler Village. This rare corner unit offers luxury with 12' ceilings, exposed beams, and oversized windows showcasing river, pond and waterfall views. Featuring 2 bedrooms with private ensuites, a powder room, and a show-stopping 18' island kitchen with built-in appliances, servery, and pantry. High-end finishes include European white oak flooring, heated floors in baths and laundry, custom built-ins, automatic blinds, and designer lighting. One of only three units with a private river-view balcony and a 2-car garage. Enjoy amenities like a fitness centre, common lounges, bike storage, and direct access to trails and the river. Steps to shops, restaurants, and cafes, with easy access to Hwy 401-this is elevated loft living in one of Cambridge's most desirable locations. Virtual tour and some photos are staged. (id:50886)
Red And White Realty Inc.
172 Felix Road
Richmond Hill, Ontario
Entire Property; Bright Bungalow In Desirable Richmond Hill. 3+2 Bdrms, 2 Kitchen room ,Stainless Steel Appliances, Private Fenced Backyard; Alfresco Dining , Large Back Yards. Walk To Schools, Parks, Dining & Transit. Catchment Area For Bayview Secondary International Baccoloriate School.Share Washer and Dryer with the basement tenant. (id:50886)
RE/MAX Elite Real Estate
1361 Oxford Avenue West
Kingsville, Ontario
This fully renovated 3+1 bedroom home offers modern comfort, functional design, and a backyard retreat that feels like a private resort. Inside, the main floor boasts a bright open concept, highlighted by a custom kitchen with walk-in pantry, a spacious dining area with a built-in coffee nook, and a sun-filled living room featuring a sleek workstation—perfect for today’s lifestyle. The upper level provides three generously sized bedrooms and a spa-inspired 5-piece bath complete with soaker tub, glass shower, double sinks, and cheater access to the primary suite. On the lower level, a cozy family room with an airtight wood-burning fireplace creates the perfect spot to gather, while an additional bedroom or office and a full 3-piece bath provide flexibility for family or guests. The fourth level offers even more versatility, with a workout room, utility space, and a cold room ideal for storage or canning. A convenient grade entrance provides direct access to the outdoors, making this home well suited for multi-generational living or private guest quarters. Step outside and prepare to be impressed. The nearly 400-foot deep lot backs onto a serene ravine, creating an unmatched sense of privacy. A heated pool anchors the outdoor living space, while the finished pool house—equipped with a third full bathroom and a kitchenette—sets the stage for summer entertaining, visiting guests, or simply enjoying everyday resort-style living. Equally important, peace of mind comes built in. Within the last three years, the roof, and major systems have all been updated, meaning the work is already done for you. Whether you’re hosting family gatherings, working from home, or retreating to your backyard oasis, this property combines thoughtful upgrades with lasting value. A truly rare opportunity to enjoy comfort, style, and a vacation-at-home lifestyle. (id:50886)
Century 21 Local Home Team Realty Inc.
15 Buttercup Crescent
Waterdown, Ontario
Step into this meticulously maintained home in the charming Village of Waterdown, where the warmth of a small-town community meets the convenience of city living. Open concept family room, complete with a cozy fireplace in the dining room. The modern updated kitchen is a chef’s dream, featuring granite countertops and a spacious island, bright natural light from windows and sliding doors that open to a backyard that is perfect for entertaining or relaxing. Upstairs, the primary suite has his and hers closet and a spa-inspired ensuite with a jacuzzi tub and separate shower. The fully finished basement offers a recreation room, wet bar with fridge ideal for family fun or a home office and a complete 3 piece bath. Enjoy the best of Waterdown living with nearby parks, excellent schools, a historic downtown, shopping districts, and easy access to highways and transit. This home effortlessly combines style, comfort, and convenience—ready for you to move in and enjoy in a family friendly neighbourhood. (id:50886)
Keller Williams Edge Realty
7775 St Augustine Crescent
Niagara Falls, Ontario
This pristine property nestled in the sought-after Mount Carmel community of Niagara Falls offers upscale living, family friendly amenities and proximity to both nature and city conveniences. This location is privy to mature landscaping, surrounded by well-maintained properties and quiet streets resulting in a desirable location for those seeking a peaceful yet connected lifestyle. With over 3,600 sq ft of impeccably finished living space that seamlessly combines style, comfort, and functionality, this home stands out. Its oversized lot offers both privacy and a multitude of outdoor living or outdoor activities for you to explore including a potential pool, tennis, basketball or pickleball court. The tranquil and private backyard is a peaceful escape complete with an inviting gazebo, a large deck ideal for family gatherings as well as lush perennial gardens surrounding the home that bloom beautifully throughout the season. Inside, the home showcases impressive upgrades including beautiful solid wood doors and trim on the main level, central vacuum, water and air filtration systems, an air exchange as well as a built-in intercom system given its expansive square footage. Recent updates include select bathroom amenities and numerous upgraded windows. With 4 generously sized bedrooms, 4 bathrooms, and more room to expand for a potential in-law suite, theres plenty of space to enjoy. For the wine lover, a custom-built wine cellar offers the perfect haven to store and display your valuable collection. Upgraded stamped driveway, parking for up to 12 cars and the generous 2.5-car garage with added 600 sq ft of additional storage space blends design and efficiency. This classic, spacious home means years of further enjoyment. Dont wait to check this one out, it wont last long4 ** This is a linked property.** (id:50886)
Right At Home Realty
714 Gloria Street
North Huron, Ontario
Welcome to 714 Gloria Street a spacious and well-designed bungalow nestled in the charming community of Blyth. This home offers a spacious open concept living space, featuring 2 generous bedrooms and 2 full bathrooms on the main level, ideal for comfortable family living in style. Enjoy the bright, open-concept kitchen complete with quartz countertops, perfect for cooking and entertaining. The main floor also boasts a convenient laundry area, making daily chores a breeze. Downstairs, you'll find 3 additional bedrooms and a third bathroom, ready for your personal and finishing touches to nearly double your living space. Sitting on a 60 x 100 ft lot, the property also features a spacious attached 2-car garage, offering plenty of storage and parking. Don't miss your chance to own this solid home with incredible potential in a peaceful, family-friendly neighborhood. (id:50886)
Coldwell Banker Dawnflight Realty
105 Bishops Mills Way
Ottawa, Ontario
Welcome to this spacious 3-bed, 4-bath end-unit townhouse, ideally located in Kanata's family-friendly 'Village Green' neighborhood and just steps from Ed Hollyer Park. A long driveway leads to a welcoming covered front porch. Inside, the main level offers an open-concept layout featuring a bright living room, dining area, and a cozy family room complete with a natural gas fireplace. The well-appointed galley kitchen provides ample cabinetry and counter space, with convenient access from the main foyer or its own eating area. Step out from the kitchen eating area through patio doors to a large, expansive composite deck (21'x16') w/natural gas hookup for your barbeque, ideal for outdoor entertaining. Upstairs, you'll find three generously sized bedrooms, including a 4-piece ensuite bathroom boasting a separate shower and a large soaker tub. The main 4-piece bathroom is conveniently located near the 2nd and 3rd bedrooms. Good closet space completes the second level. The fully finished lower level adds even more living space, with a large recreation room, a dedicated office, a 3-piece bathroom, a large laundry room, + storage areas! The single attached garage does provide inside access. Recent updates include: composite deck-2023; natural gas line on deck in backyard-2023; natural gas furnace-2017; central air 2015; shingles 2013;+++! (id:50886)
Royal LePage Integrity Realty
3658 Ferretti Court E
Innisfil, Ontario
Step into luxury living with this stunning three story, 2,540 sqft LakeHome, exquisitely upgraded on every floor to offer unparalleled style and comfort. The first, second, and third levels have been meticulously enhanced, featuring elegant wrought iron railings and modern pot lights that brighten every corner. The spacious third floor boasts a large entertainment area and an expansive deck perfect for hosting gatherings or unwinding in peace. The garage floors have been upgraded with durable and stylish epoxy coating, combining functionality with aesthetic appeal. This exceptional home offers a well designed layout with four bedrooms and five bathrooms, all just steps from the picturesque shores of Lake Simcoe. At the heart of the home is a gourmet kitchen with an oversized island, top tier Sub Zero and Wolf appliances, built in conveniences, and sleek quartz countertops. Enjoy impressive water views and easy access to a spacious deck with glass railings and a BBQ gas hook up, ideal for seamless indoor outdoor entertaining. High end upgrades chosen on all three floors, including custom paneling, electric blinds with blackout features in bedrooms, and a built in bar on the third floor reflecting a significant investment in quality and style. Located within the prestigious Friday Harbour community, residents benefit from exclusive access to the Beach Club, The Nest Golf Course with prefered rates as homeowner, acres of walking trails, Lake Club pool, Beach Club pool, a spa, marina, and a vibrant promenade filled with shops and restaurants making everyday feel like a vacation. Additional costs include an annual fee of $5,523.98, monthly POTLT fee of $345.00, Lake Club monthly fee $219.00 and approximately $198.00 per month for HVAC and alarm services. (id:50886)
RE/MAX Hallmark Realty Ltd.
2073 Swanfield Street
Kingston, Ontario
Welcome to this impeccably maintained 3-bedroom, 2.5-bath bungalow in Kingston's sought-after west end. From the moment you arrive you'll notice the beautifully landscaped yard and the privacy offered by no rear neighbours. Step inside to an inviting main level defined by soaring 10-foot ceilings and oversized windows that bathe every room in natural light. The living and dining areas flow effortlessly, anchored by a sleek, brand-new heat-pump system for year-round comfort, and complemented by a brand-new, high-efficiency furnace and a brand-new owned hot water tank. The kitchen offers ample cabinetry and stainless-steel appliances, and convenient main-floor laundry adds practical everyday ease. There's even a built-in central vacuum system for quick, whole-home cleaning. Slide open the glass doors off the dining area to a generous deck overlooking the meticulously landscaped backyard - an entertainer's dream with plenty of space for morning coffee or summer barbecues. Downstairs, the partially finished lower level features a stylish bar beside a gas-fired fireplace, creating a cozy setting for movie nights or hosting friends. A large recreation room provides flexible space for a home gym, hobby area, or secondary living room, and a convenient 2-piece bath completes the level. Set on a quiet, family-friendly street close to parks, schools, and local amenities, this home blends modern upgrades with classic bungalow charm. Everything you've been dreaming of - stylish, comfortable living - awaits. Don't miss your chance to make it yours! (id:50886)
Lpt Realty
3 Father David Bauer Drive Unit# 201
Waterloo, Ontario
Loft living in Uptown Waterloo in the beautiful Heritage Building at Seagram Lofts. Walk score of 98 and Transit score of 60. Walk to all the trendy restaurants and cafes, Waterloo Park, Waterloo Rec Centre and LRT. The Seagram's Lofts are unique layouts and are designed almost like a little house with the bedroom on the second level. Walk through the front door into a show stopper living room with an exposed brick wall, polished concrete floors and fir wood beams. The kitchen has stainless steel appliances, plenty of cupboard space and is open to the dining area. Also found on the main floor is a 2 piece bathroom with a stackable washer and dryer. Head upstairs to the loft, this large space has enough room for not only the bedroom but a home office and an additional 4 piece bathroom. This condo comes with something not offered in many condo buildings in KW - a single car garage! This building has all kinds of amenities including a roof top patio, pool table room, bike room and an exercise room. The perfect option for a couple or working professionals. (id:50886)
Keller Williams Innovation Realty
801 Gordon Street
Oshawa, Ontario
Welcome to 801 Gordon St, Oshawa - a fully renovated home with a legal duplex offering endless opportunities for large families, working professionals, investors or multi-generational living. This exceptional property boasts over 3000sq ft of living space, this property combines modern updates with functional design across all three levels. The main floor features a beautifully updated kitchen with quartz counters, backsplash, breakfast bar & sliding barn door. The combined living and dining area is bright & spacious with an abundance of natural light flowing through the picture window, while the family room offers a walk out to a deck and private backyard with no neighbors behind-perfect for entertaining or enjoying outdoor relaxation. Three generously sized bedrooms & a convenient side entrance complete this level.The lower level presents a fully renovated in-law suite with a kitchen featuring quartz counters, backsplash & breakfast bar, open concept living area, two bedrooms & a 3 pc bathroom with porcelain tile-ideal for extended family. The Upper level (legal duplex)is a self contained 1 bedroom unit with kitchen and living space. Complete with laminate flooring, creating a strong rental opportunity or private space for family members. Set on a generious lot, (45x150), this property provides ample outdoor space for gatherings, gardening or family enjoyment. With turnkey condition,modern finishes and a prime location near schools, shopping, transit and 401. 801 Gordon st, is a rare find. Don't miss the chance to own a legal duplex with an in-law suite, offering flexibility, rental potential up to $55,000 per year & mult-generational living all in one turnkey property! (id:50886)
Keller Williams Energy Real Estate



