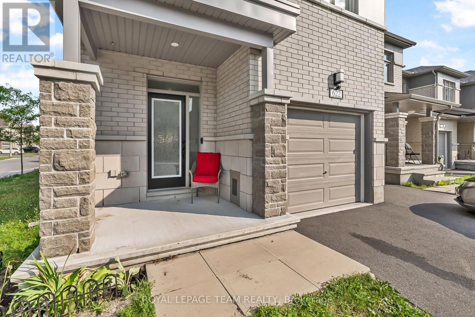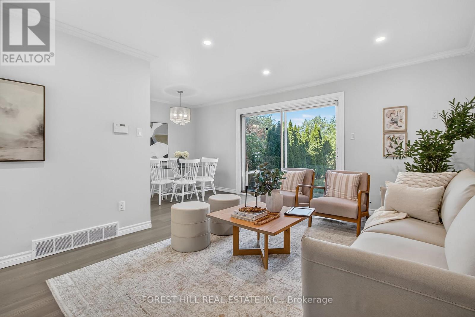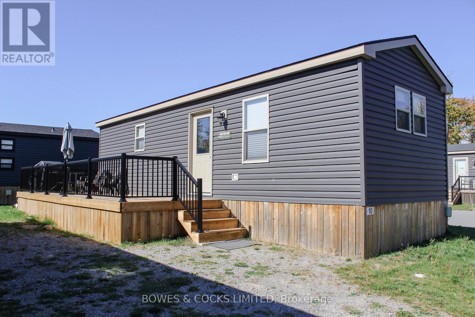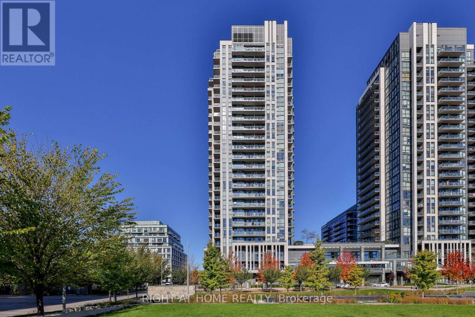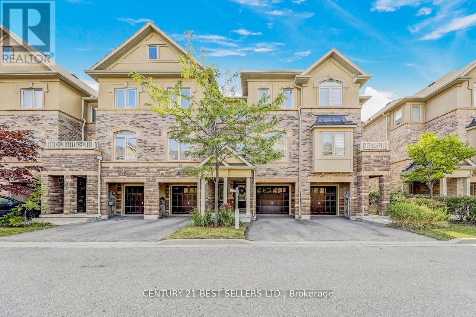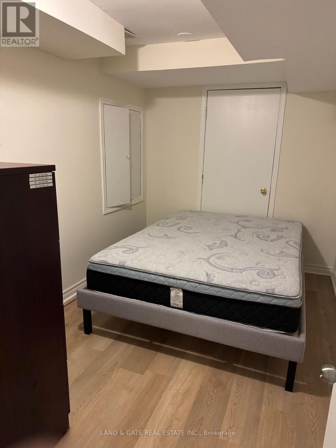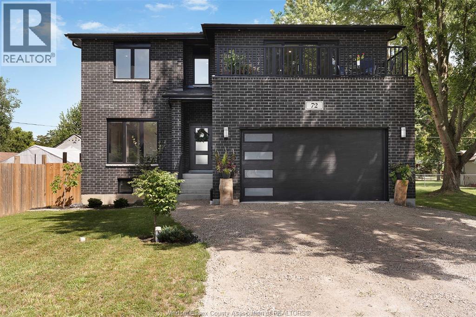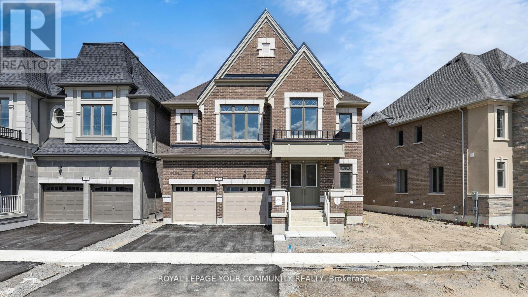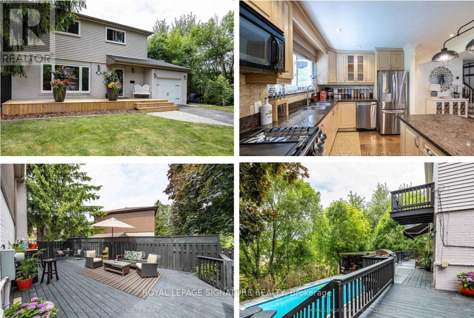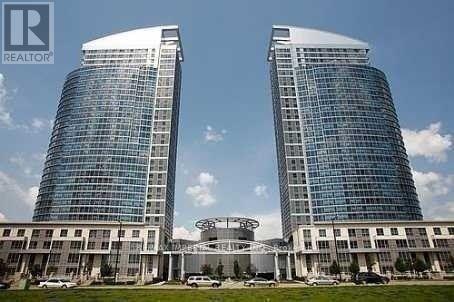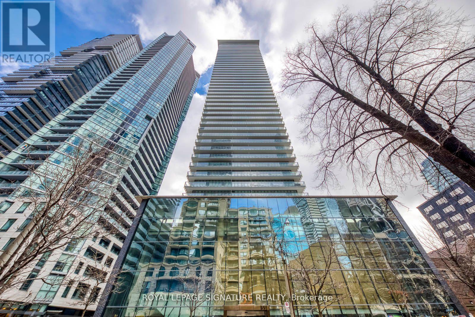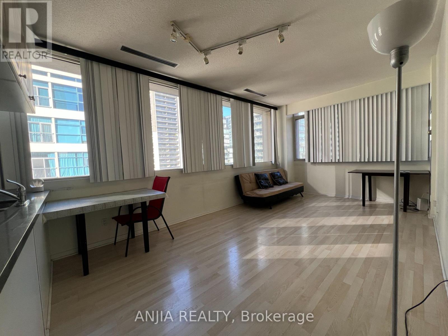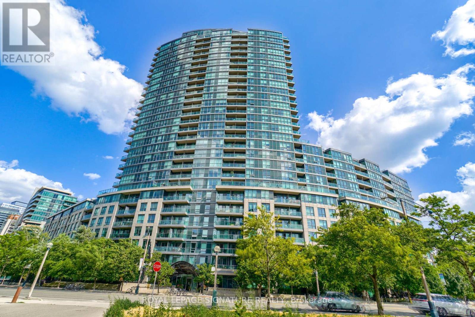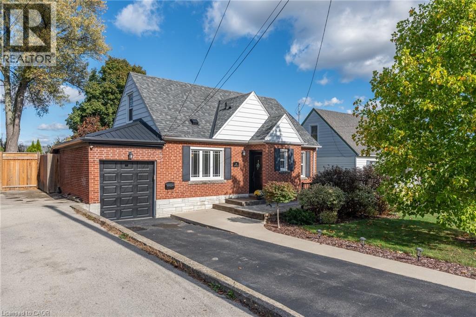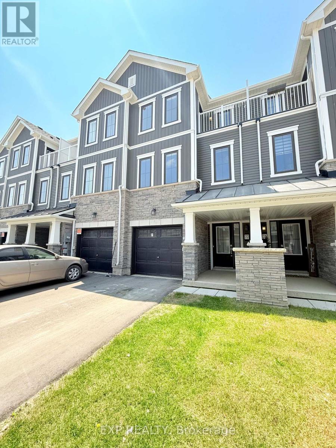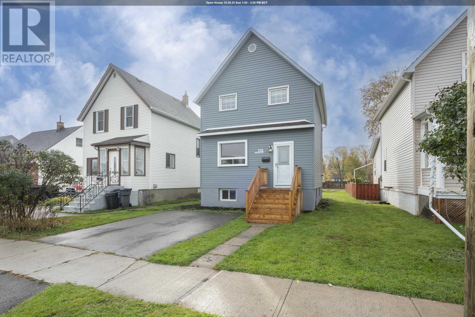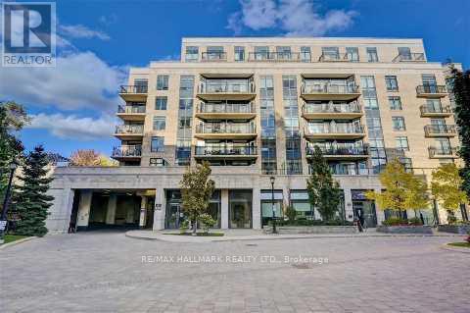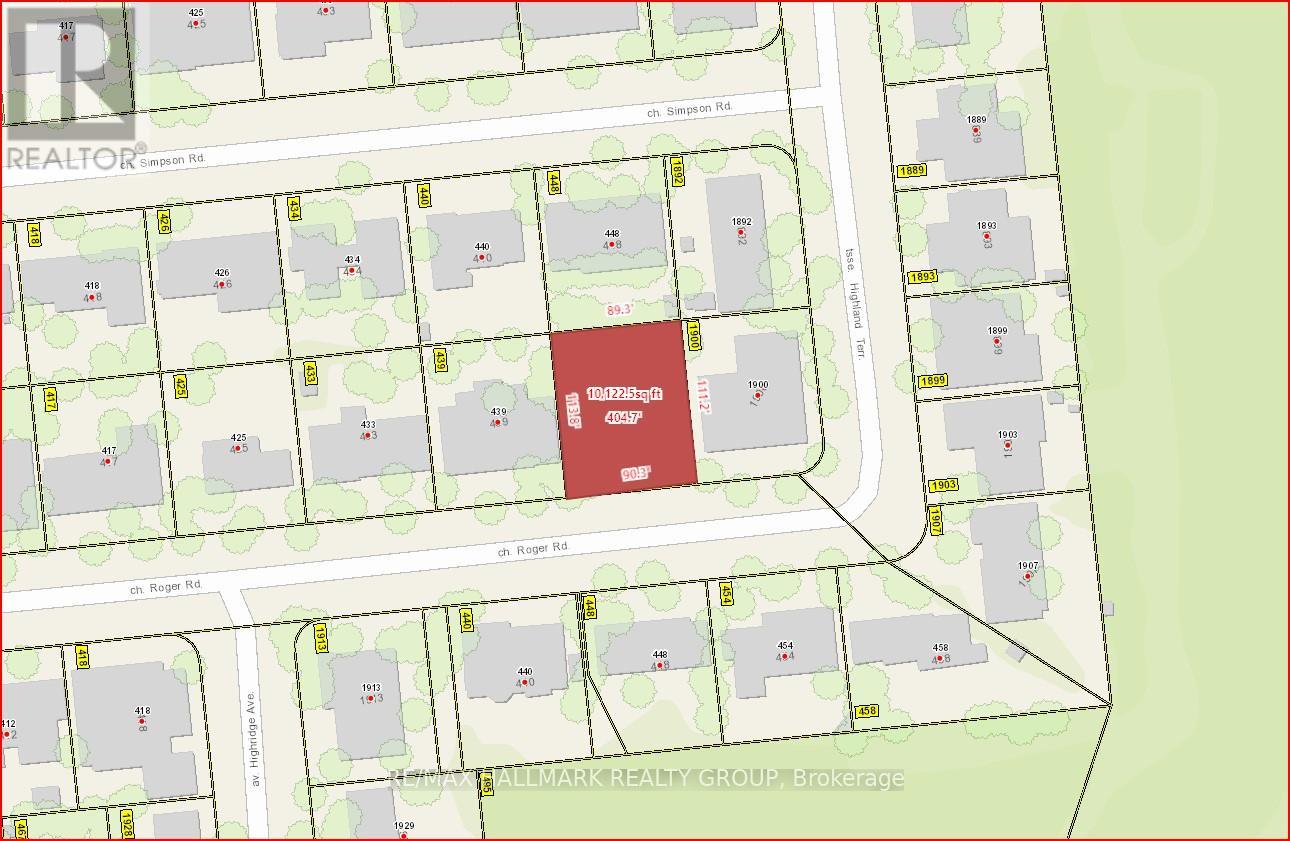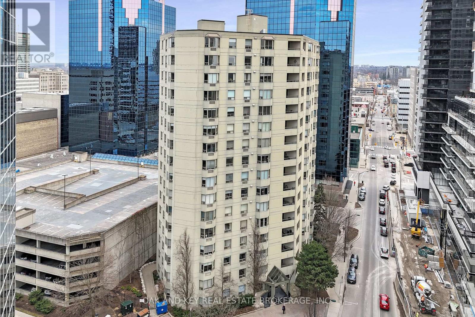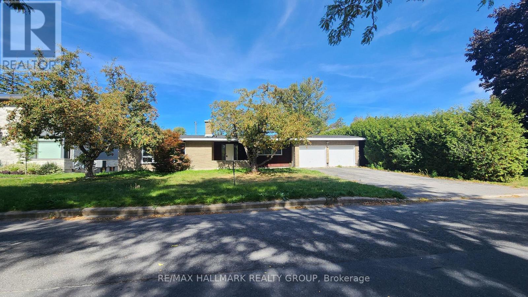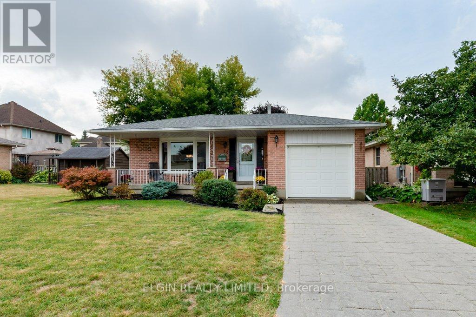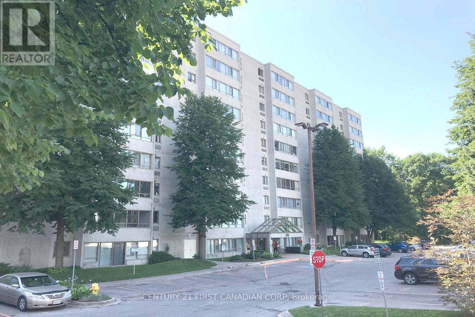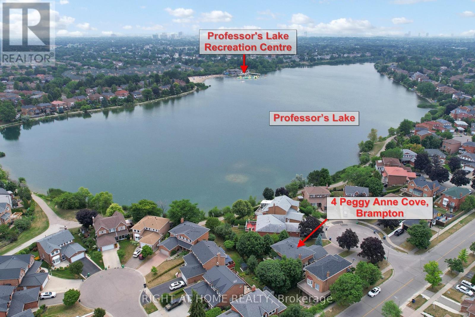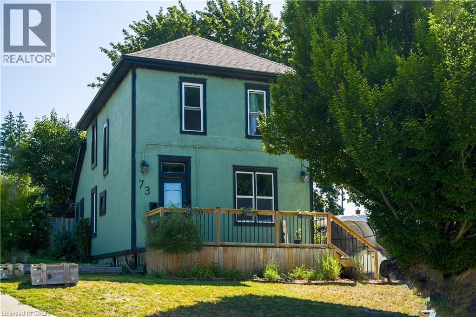622 Parade Drive
Ottawa, Ontario
PREPARE TO FALL IN LOVE with this stunning end-unit corner townhouse, offering over 2,200 sq. ft. of above-grade living space plus a beautifully finished basement. Perfectly positioned on a premium lot in the highly sought-after community of Stittsville, this home blends functionality, modern comfort, and natural light at every turn. Step inside to discover an open-concept main floor designed for today's lifestyle - featuring a formal dining area, a spacious living room, and a bright family room ideal for entertaining or relaxing. The modern kitchen offers ample cabinetry, generous counter space, and clear sightlines into the family room, creating a warm and inviting flow. Upstairs, retreat to the impressive primary suite with a walk-in closet and a spa-inspired ensuite, accompanied by a versatile loft perfect for a home office, lounge, or reading nook. Two additional bedrooms, a stylish full bathroom, and a convenient second-floor laundry room complete this thoughtful upper level. The finished basement extends your living space with a large recreation area, abundant storage, and roughed-in plumbing for a future bedroom and bathroom-ideal for customization. Located minutes from schools, parks, shopping, and public transit, this exceptional end-unit delivers the perfect balance of space, light, and lifestyle. (id:50886)
Royal LePage Team Realty
42 Vincent Crescent
London South, Ontario
Welcome to 42 Vincent Cres in South London's Most Sought-After Location with PRIVATE BACKYARD overlooking GOLF CLUB! This Spectacular updated 2-story SEMI-detached home offers 3 bedrooms, 2.5 bathrooms, an ATTACHED single-car garage with opener and a Fully Finished Basement with SEPARATE ENTRANCE. Nestled on a quiet crescent and backing onto the prestigious Highland Country Club, where golf, curling, and a world of recreation are literally at your doorstep. This property provides a rare combination of privacy and convenience. Fresh paint, New laminate flooring & Baseboards throughout. Main level boasts a bright eating area and kitchen with New Stainless Steel Fridge, New built-in Stainless Steel Stove & Microwave-Rangehood, Dishwasher, Granite counters & Ceramic backsplash. The open-concept living and dining area flows seamlessly, highlighted by pot lights, crown molding, and a walk-out to the fully fenced, private backyard with amazing golf course views. The Second Level features a spacious and bright primary bedroom with walk-in closet, recently upgraded 4-piece Bathroom plus 2 additional generously sized bedrooms. The finished basement includes a versatile family/rec room with laminate flooring, a 3-piece Bathroom, and a convenient laundry area with New Dryer and 2 Washers. Situated in a highly desirable neighborhood, you'll be within walking distance to schools, shopping, dining, and all of South London's top amenities. This move-in ready home combines style, comfort, and location perfect for families or anyone seeking a serene retreat close to city amenities. Don't miss this rare opportunity! (id:50886)
Forest Hill Real Estate Inc.
10 Lambton - 1235 Villiers Line
Otonabee-South Monaghan, Ontario
Welcome to 10 Lambton at Bellmere Winds Golf Resort, part of the highly sought-after Great Blue Resorts community! This charming 3-bedroom trailer offers the perfect blend of comfort, convenience, and resort-style living. Whether you're looking for a seasonal retreat, a family getaway, or a place to relax and play, this property checks all the boxes. This ideal lot is located just steps from a pool and has incredible views of the golf course and Rice Lake. Inside you'll find a bright and welcoming living space complete with a propane stove, full kitchen, and plenty of cabinetry for storage. The open-concept layout makes it easy to cook, dine, and entertain, while the 4-piece bathroom provides all the comforts of home. With two bunked rooms, and a private primary bedroom, there's room for family and friends to enjoy peaceful stays together. Step outside your door and enjoy the new oversized deck with plenty of room for relaxing or entertaining. Yearly resort fees includes six golf memberships, giving you and your family unlimited access to the beautiful 18-hole course overlooking Rice Lake. Spend your days swimming in one of the two outdoor pools, challenging friends on the tennis courts, or keeping active at the resort gym. A convenient laundry facility is also available on site. For those who love the water, Rice Lake access is just moments away-perfect for boating, fishing, or simply enjoying a quiet sunset on the shoreline. This community truly embraces outdoor living with everything you need right at your fingertips. Bellmere Winds offers a unique blend of relaxation and recreation in a well-maintained, family-friendly setting. Located just over an hour from the GTA, it's the ideal escape from city life without the long drive. Weather you're a golfer, a lake lover, or someone seeking a vibrant seasonal community, this 3-bedroom trailer provides an affordable opportunity to own in one of Ontario's premier resort destinations. (id:50886)
Bowes & Cocks Limited
1702 - 15 Zorra Street
Toronto, Ontario
Welcome to Modern Living at Its Finest!This stylish 2-bedroom, 2-bath corner suite is tastefully furnished and filled with natural light from floor-to-ceiling windows showcasing panoramic city and lake views. The open-concept layout features 9-ft ceilings, a sleek modern kitchen, and a bright living area with a walk-out to a large private balcony - perfect for morning coffee or relaxing at the end of the day.The spacious second bedroom offers great flexibility as a home office or guest room, making it ideal for both professionals and small families.Located just minutes from Sherway Gardens, Costco, and IKEA, with the TTC at your doorstep and easy access to the QEW, Hwy 427, Pearson Airport, and downtown Toronto.Enjoy resort-style amenities including an indoor pool, fully equipped fitness centre, 24-hour concierge, rooftop terrace, games room, theatre, and more - all within one of Etobicoke's most desirable communities. (id:50886)
Right At Home Realty
52 - 6625 Falconer Drive
Mississauga, Ontario
Welcome to 6625 Falconer Dr, #52 a true gem nestled in a quiet modern enclave of town homes in the highly desirable village of Streetsville. This beautifully maintained and tastefully decorated home is sure to impress even the most discerning of buyers. The open concept living and dining area is ideal for entertaining, featuring 9-foot ceilings new vinyl floors and big bright windows. The spacious kitchen boasts tons of cabinet space, extended upper cabinetry, stainless steel appliances, an eat in area and a charming Juliette balcony. Upstairs offers three generously sized bedrooms and two full bathrooms The primary suite includes built in closet system and a private 3 piece ensuite. All bedrooms are tastefully painted and large/double windows that bring in lots of natural light. The lower level and main level have new updated vinyl flooring (2025), includes interior garage access, a versatile home office/family room, laundry area, tankless hot water system and a walkout to a beautiful backyard terrace. Low maintenance fees of just $311.31/month, includes lawn care snow removal & fresh neutral paint throughout. Live Among the small-town charm of beautiful Streetsville. Just steps to the Credit River, Parks, Walking Trails, Schools (Ray Underhill, Streetsville SS, St. Aloysius Gonzaga), transit (Hwy & Go). Just minutes away form Heartland Shopping Center, Community Centers and of course the historical village of Streetsville. See tour. (id:50886)
Century 21 Best Sellers Ltd.
49 Everingham Circle
Brampton, Ontario
Welcome to 49 Everingham Crescent! This spacious, well-laid-out plan provides for two good-sized bedrooms, a spacious kitchen, a four-piece washroom and a nook/den. You can choose between paying $2,000 plus 30% of utilities or $2,250, which includes all utilities. Additionally, parking for one vehicle is included in the rent. (id:50886)
Land & Gate Real Estate Inc.
72 Scott Drive
Amherstburg, Ontario
Welcome to 72 Scott Drive, where comfort and style come together in this beautiful custom 2024-built 2-storey home tucked away on a quiet cul-de-sac in Amherstburg. With approximately 2,500sf (above grade), 4+2 bedrooms and 4.5 baths, there’s room for everyone to spread out and enjoy. The inviting main floor has 9ft ceilings and is designed for everyday living, featuring an open concept kitchen with custom maple cabinetry, modern light fixtures, induction stove and dining area perfect for family meals. Stunning main floor primary bedroom features walkout to patio, massive walk-in closet and spa-like 5-piece ensuite with 2-person shower, double vanity and elegant soaker tub. A bright living room with soaring 18ft ceiling heights, convenient mudroom, 2-piece bath and laundry round out this space. Grand solid oak staircase that shows like an art piece leads you upstairs to three spacious bedrooms (2 with balconies!) including a second primary with 3-piece ensuite and walk in closet. The family will gather and enjoy in the cozy 2nd level living room with gas fireplace and walkout to a spacious balcony, overlooking the mature tree-lined streets, creating the perfect retreat for kids and guests. The fully finished basement adds even more living space with two additional bedrooms, a family room, 3-piece bath and 2nd laundry hookups — ideal for teens, in-laws, or overnight guests. Step outside to a landscaped fenced yard with covered porch, perfect for summer evenings or weekend barbecues. Quality craftsmanship and finishes that you should expect from a newly built home. Double garage with inside entry, private deeded beach access and water views make this the kind of home where memories are made. Close to schools, parks, shopping, and the picturesque Amherstburg waterfront; this home is truly unique and an absolute showstopper. Seller reserves the right to accept or decline any and all offers. (id:50886)
Jump Realty Inc.
158 Harvey Bunker Crescent
Markham, Ontario
Brand New, Never Lived In! Welcome to 158 Harvey Bunker Cres - a stunning 3,221 sqft as per building plan home in the prestigious Angus Glen community as per builder's plan, High ceilings on main family & Kitchen area creating an open and airy ambiance, 8' ft doors Main floor & spacious office perfect for work-from-home needs or as a quiet retreat, high ceiling on 2nd floors include Featuring 4 spacious bedrooms all have access to the baths, upgraded hardwood and gourmet kitchen with quartz counters & central island. Bright open-concept layout, large primary suite with spa-like Ensuite & walk-in closet. Double garage, 2nd floor laundry brings convenience to everyday living., and Tarion warranty. Close to Pierre Elliott Trudeau HS and St. Augustine CHS., HWY 404, HWY 7, Angus Glen Golf Course, Angus Glen and Crosby Memorial Community Centers, Downtown Markham, Unionville Fine Dinning, T&T Super Market, Markville Mall and more. Property Tax not yet assessed. (id:50886)
Royal LePage Your Community Realty
105 Catalina Drive
Toronto, Ontario
(The kitchen cabinets were updated on October 25th. New pictures will be up soon.) Welcome to 105 Catalina Drive, Where Comfort Meets Style and Every Day Feels Like a Getaway! Step into this beautiful entertainer's dream, nestled in one of the most sought-after neighbourhoods! This sun-filled, move-in-ready home offers the perfect blend of function, charm, and lifestyle, featuring 3 spacious bedrooms (originally 4) and 3 bathrooms. Hardwood floors flow throughout, complemented by granite countertops, newer appliances, and a recently updated furnace (2020/2021). California shutters frame the windows, inviting natural light while maintaining privacy. From the moment you enter, you'll feel right at home. Whether you're hosting family or friends, there's room for everyone to relax, unwind, and create lasting memories. The basement, complete with above-grade living space, a full bathroom, and a walkout to the backyard, offers incredible versatility, ideal as an in-law suite, a private guest retreat, or even a potential income-generating unit. Enjoy the convenience of garage access directly from the main floor. Step outside into your backyard oasis, ideal for summer entertaining! Lounge by the pool, gather under the stylish pergola, or on the spacious wrap-around deck. It's a backyard for celebration, connection, and peaceful moments under the stars. Families will love the proximity to top-rated Elizabeth Simcoe Public School, known for delivering a private-school experience without the fees. Just steps away, enjoy parks, tennis courts, a splash pad, and easy access to nature trails, the marina, and the Scarborough Golf Club. With Guildwood GO Station minutes away and convenient access to shopping, hospitals, grocery stores, and restaurants. 105 Catalina Drive isn't just a house its the home you've been waiting for. Come fall in love! (id:50886)
Royal LePage Signature Realty
2005 - 36 Lee Centre Drive
Toronto, Ontario
Luxury Beautiful Compact 1-Bedroom Unit, Short Walk To Scarborough Centre, T.T.C. Subway. 28 Minutes By Bus Or 11 Minutes By Car To U Of T Scarborough. Amenities: Indoor Pool, Exercise Room, Billiard, Party Room, And More. Existing Furniture Can Stay Or Go. Small Pet Ok, No Smoking Inside, $300 Key Deposit, Student Tenant welcome. One Parking Included. Tenant Pays Hydro, Garbage Removal And Tenant Insurance. (id:50886)
RE/MAX Imperial Realty Inc.
3001 - 33 Charles Street E
Toronto, Ontario
Live in style at Casa Condos at Yonge & Bloor! This bright and spacious 1-bedroom + den suite offers soaring 9-ft ceilings, floor-to-ceiling windows, and breathtaking 30th-floor city views. The modern kitchen is equipped with granite countertops and a full set of brand-new, never-used Samsung appliances including a cooktop, oven, microwave range hood and dishwasher. The versatile den makes an ideal home office or guest space, while luxury amenitiesincluding a rooftop pool, fitness centre, party room, and 24/7 conciergeelevate your daily living. Steps To Bloor-Yonge Subway, U Of T, Shops, Dining & More, this is the ultimate downtown rental experience. (id:50886)
Royal LePage Signature Realty
807 - 555 Yonge Street
Toronto, Ontario
Prime location right above the Wellesley subway station! This bright and spacious corner unit is situated in the heart of downtown Toronto. The well-managed building features a generously sized suite with 9-foot ceilings, wall-to-wall windows, and an open-concept layout. Enjoy a beautifully updated kitchen equipped with stainless steel appliances, granite countertops, and a breakfast bar. Just steps from the subway and within walking distance to the University of Toronto, Toronto Metropolitan University, OCAD University, and George Brown College, perfect for both students and professionals. Schedule your viewing today! (id:50886)
Anjia Realty
729 - 231 Fort York Boulevard
Toronto, Ontario
Bright, spacious, and a great lay-out - this stunning 2 bed + 2 full bath condo in Atlantis at Waterpark City offers urban elegance with unbeatable location. The split-bedroom floor plan ensures privacy: the master features three closets, including his & hers, while the second bedroom boasts a double closet. You'll love the engineered hardwood floors throughout, granite kitchen counters, and large windows that flood the space with natural light. Step out onto your balcony to enjoy sweeping views of the CN Tower and The Bentway perfect for morning coffee or evening wind-downs. One locker included. Amenities here are resort-style: indoor pool, fitness centre, sauna, rooftop garden & BBQ terrace, yoga studio, guest suites and 24-hr concierge. Living here means having everything you need at your doorstep shopping (Loblaws, LCBO), dining, cafés, parks, transit (TTC & GO),waterfront trails with King West, Liberty Village, Exhibition Place all within a short walk. Show with confidence this prime Downtown Toronto gem wont last. MANAGEMENT ALLOWS FOR AIRBNB SO GREAT OPPORTUNITY FOR INVESTORS. INCENTIVES - 1. UNIT WILL BE FRESHLY PAINTED IF BUYERS WANT TO MOVE IN. 2. ONE YEAR PARKING RENTAL WILL BE PROVIDED AS A REBATE TO BUYERS. (id:50886)
Royal LePage Signature Realty
25 Montrose Avenue
Hamilton, Ontario
Welcome to 25 Montrose Ave, located at the base of the Niagara Escarpment in the Rosedale neighborhood. This two-story home offers 3+1 bedrooms, 2.5 bathrooms, a main floor Dining Room/Sitting Room, and a main-floor family room addition. On the main floor, you'll find a spacious bedroom, and an open-concept kitchen and a 4-piece bathroom. The family room allows for large gatherings and access to your backyard deck. The lower level includes a finished, Recreation room with an additional bedroom, laundry, storage cupboards, and a 3-piece bath. Upstairs, there are two bedrooms, a 2-piece bathroom with built-in closets. Outside, the fully fenced yard features a two-tier deck with a new 12' x 10' gazebo, a hot tub, two sheds for storage, and nicely landscaped. Recent updates include a high-efficiency gas furnace, AC, appliances, windows, a custom front door, electrical panel, interior doors, and kitchen and bathroom renos. Great curb appeal, the house also offers a cozy sitting porch, perfect for enjoying the terrific escarpment views. Close to hiking trails, the escarpment stairs, rail trail, parks, grocery stores, and Kings Forest Golf Course, and is in move in condition. Call today to set up your viewing. (id:50886)
One Percent Realty Ltd.
77 Holder Drive
Brant, Ontario
Welcome to 77 Holder Drive a stunning, newly built 3-storey freehold townhouse located in the highly sought-after Empire Community in West Brant. This beautifully designed home offers 3 spacious bedrooms, 2.5 bathrooms, and over 1,500 sq ft of modern living space.The main floor features convenient laundry access and walk-out to a private backyard. The second level boasts an open-concept layout with a large kitchen, breakfast area, and sliding doors leading to a full-width deck perfect for entertaining. Enjoy a bright and airy great room, a versatile den, and a 2-piece powder room.Upstairs, the primary bedroom includes a 4-piece ensuite and walk-in closet. Two additional well-sized bedrooms and a 3-piece bathroom complete the top floor. Located steps from schools, shopping plazas, parks, and scenic walking trails. A fantastic opportunity to own in a growing, family-friendly neighbourhood! (id:50886)
Exp Realty
226 Brock St E
Thunder Bay, Ontario
Don't miss out on this move in ready 2 bedroom home. All remodelled since 2021 Roof, hot water tank furnance electrical and siding. Blue skin and weeping tile 2023 Modern kitchen and flooring. Bath redone Basement is ready for your development Older gargage. This is like a brand new home so don't hesitate call me or your realtor and book your appt soon. (id:50886)
Signature North Realty Inc.
507 - 676 Sheppard Avenue E
Toronto, Ontario
Prestigious Shane Baghai Boutique Luxury! Bright and spacious 1 Bedroom + Den, 2 Bath suite with over 700 sq.ft. of well-designed living space and soaring 9' ceilings. Highly desirable open-concept floor plan. The sleek kitchen features granite countertops, a breakfast bar, and stainless steel appliances perfect for everyday meals or entertaining. Flooded with natural light from large windows, the open-concept living and dining area flows seamlessly with elegant hardwood floors, and sleek window roller shades. Walk out to a private south-facing balcony from the living room and view the city from the bedroom. Residents enjoy access to exceptional building amenities such as a rooftop deck, outdoor patio, meeting room, recreation room, and visitor parking. Ideally located in the heart of Bayview Village, youre just steps to Bayview Village Shopping Centre, dining, cafés, transit, excellent schools nearby and with quick access to Hwy 401, commuting is effortless. This unit is the perfect blend of modern style, comfort, and convenience. (id:50886)
RE/MAX Hallmark Realty Ltd.
447 Roger Road
Ottawa, Ontario
Land suitable for commercial venture. East end of Roger Road, a short 2 block walk to the General Hospital. Call listing agent for possibilities. (id:50886)
RE/MAX Hallmark Realty Group
1404 - 500 Talbot Street
London East, Ontario
Welcome to 1404 - 500 Talbot Street, a beautifully maintained one-bedroom, one-bath condominium located in the heart of Downtown London. This fourteenth-floor suite features an open and functional layout, complete with expansive windows that fill the space with natural light and offer stunning city views. The kitchen offers ample cabinetry and seamlessly connects to the living and dining area, creating an inviting space for both everyday living and entertaining. The bathroom has been tastefully updated, and the bedroom is bright and spacious, offering a calm, comfortable atmosphere to unwind at the end of the day. Additional highlights include in-suite laundry, one underground parking space, and a private storage locker. Residents of 500 Talbot enjoy access to a well-managed building with secure entry and a selection of on-site amenities, including a fitness room, meeting room, and sauna. Step outside and experience the convenience of downtown living. Victoria Park, Covent Garden Market, Richmond Row, Budweiser Gardens, and countless restaurants, cafés, and shops are all just moments away. Perfect for professionals, first-time buyers, or investors seeking a low-maintenance property in a prime location, this residence offers a blend of comfort, convenience, and value that's hard to beat in London's vibrant downtown core. (id:50886)
Oak And Key Real Estate Brokerage
447 Roger Road
Ottawa, Ontario
Prime Alta Vista location on a street with multi million dollar homes. Sprawling bungalow with ~2,133 sq ft on the ground level [MPAC], plus a huge mostly unfinished basement. 30 year roof shingles with full roof water guard [specs to be verified by Owner] done July 2023. Spacious kitchen and eating area at the back of the house - opens to a large screened in porch, a covered deck, an open patio, and large pool sized back yard. Living room and Dining room across the front of the house. "L" shaped layout has separate bedroom wing featuring 4 well sized bedrooms. Primary bedroom has a full ensuite. The basement is HUGE with appr. 7.5' height. True double car garage with 2 garage doors, plus laneway for 4 cars. Great project for a renovator. Great "bones". Tremendous potential with very little layout change. Easy to show anytime. The image "Artist New Draft Zoning concept drawing" depicts an example of what the current draft of the proposed New Zoning Bylaw will permit, and may allow multiple side by side attached dwellings with potentially several units per dwelling. Talk to your planner. (id:50886)
RE/MAX Hallmark Realty Group
20 Farmington Drive
St. Thomas, Ontario
This beautifully maintained 3-bedroom, 2-bathroom bungalow is the one you have been waiting for! Perfect for first-time buyers, or those looking to downsize, you will love this very quiet street in vibrant St. Thomas. Located close to shopping areas, and yet only a short stroll to Rosethorn Park, this home has so much to offer. With great curb appeal due to the stamped concrete drive, and tidy, well tended landscaping, you will be proud to call this home. Unwind and enjoy watching the world go by in your new neighbourhood from the comfort of your covered front porch. As you enter, you will admire the love that has been put into this home. Boasting a light-filled living room and a large well-appointed kitchen and dining area, you will be excited to host the next family gathering. The remainder of the main floor is where you will find 3, well sized carpet-free bedrooms, with the primary bedroom having the luxury of ensuite privileges. Heading downstairs, you will be thrilled with the newly rejuvenated family room! With new light fixtures, flooring, and paint, it is the perfect spot to enjoy the beautiful gas fireplace while spending quality time with the family. On this level there is also a conveniently located 3-piece bathroom, and an additional spare room, which would function great as a den, craft room, or office. Further down the hall is the laundry room and a perfect little workshop. Moving outdoors, enjoy the privacy of your fully fenced backyard, complete with stamped concrete patio, garden shed, and large shade tree. And, to make the home absolutely perfect, it also has a single car garage! Make your appointment to see this one today! (id:50886)
Elgin Realty Limited
1003 - 570 Proudfoot Lane
London North, Ontario
Bright and spacious end-unit condo on the top floor with desirable southeast exposure, filling the home with natural light. Extra windows and an oversized balcony create a greater sense of openness compared to interior units.This 2-bedroom residence offers an open-concept living and dining area with expansive windows and updated flooring throughout (no carpet). The primary suite includes a modern 4-piece ensuite, while the second bedroom is served by a convenient 2-piece bathroom. In-suite laundry is available within the unit. Water is included. The tenant is responsible only for electricity and hot water tank rental. One designated parking space (surface or covered) at no extra cost. Conveniently located just a 3-4 minute drive or a walk, if preferred to London Mall, T&T Asian Grocery, and Costco. Direct bus access to Western University, with parks and trails also nearby. Currently vacant and ready for immediate occupany. (id:50886)
Century 21 First Canadian Corp
4 Peggy Anne Cove
Brampton, Ontario
**Exquisite Lakeside Haven in Brampton's Professors Lake! Welcome to your dream home in the prestigious Professors Lake community of Brampton! This updated 4-bedroom, 4-bathroom, the family home spans approximately 2,250 square feet offering modern luxury and stunning lakefront views. Perfectly blending style, space, and serene surroundings, this move-in-ready home is ideal for extended families or those who love to entertain. Step into a bright, main floor featuring gleaming hardwood floors that flow seamlessly throughout, creating an inviting and airy atmosphere. The gourmet kitchen with good size breakfast area is a chef's delight, showcasing sleek granite countertops, contemporary cabinetry, and ample space for culinary creations. Upstairs, the generously sized bedrooms offer comfort and versatility, with the primary suite boasting an updated ensuite for your private retreat. The fully finished, open-concept walk-out basement, also adorned with hardwood floors, provides flexible space for many purposes and is directly open to a lush backyard with breathtaking Professors Lake views. Throughout the home, you'll find hardwood and epoxy flooring, renovated bathrooms and numerous updates including newer windows, doors and more - all showcasing years of thoughtful improvements. The backyard is your personal oasis, ideal for summer barbecues or tranquil mornings by the water. Nestled near top schools, lake, all conveniences, parks, and scenic trails. Picture yourself fishing, paddle boating, kayak, swimming in your own neighborhood! (id:50886)
Right At Home Realty
73 Brock Street
Woodstock, Ontario
Investment & Business Opportunity in the Heart of Woodstock! Welcome to 73 Brock Street, a versatile property zoned C3 – Entrepreneurial District, offering a rare chance to own in one of Woodstock’s most flexible zoning designations. Wide Range of Permitted Uses: From retail shops, offices, bakeshops, studios, art galleries, banks, daycares, clinics, service shops, personal services, and professional offices — to mixed-use with a residential unit above — this zoning unlocks multiple pathways for your business or investment vision Section13_EntrepreneurialZone-2 . Prime Downtown Location: Situated just minutes from Hwy 401, Toyota Manufacturing, and downtown Woodstock, this property enjoys excellent visibility, steady foot traffic, and accessibility. Live & Work Flexibility: C3 zoning allows for a dwelling unit within a non-residential building, giving you the option to combine business operations with living convenience or generate additional rental income. Growth & Investment Potential: Woodstock continues to expand with strong employment drivers and a vibrant downtown economy. This property offers investors and entrepreneurs an affordable entry into a high-demand commercial market. Whether you’re a business owner seeking a turnkey downtown location or an investor looking to redevelop for mixed-use income, 73 Brock Street is a property with endless potential. Don’t miss this rare C3-zoned opportunity — schedule your private viewing today! (id:50886)
RE/MAX Realty Services Inc M

