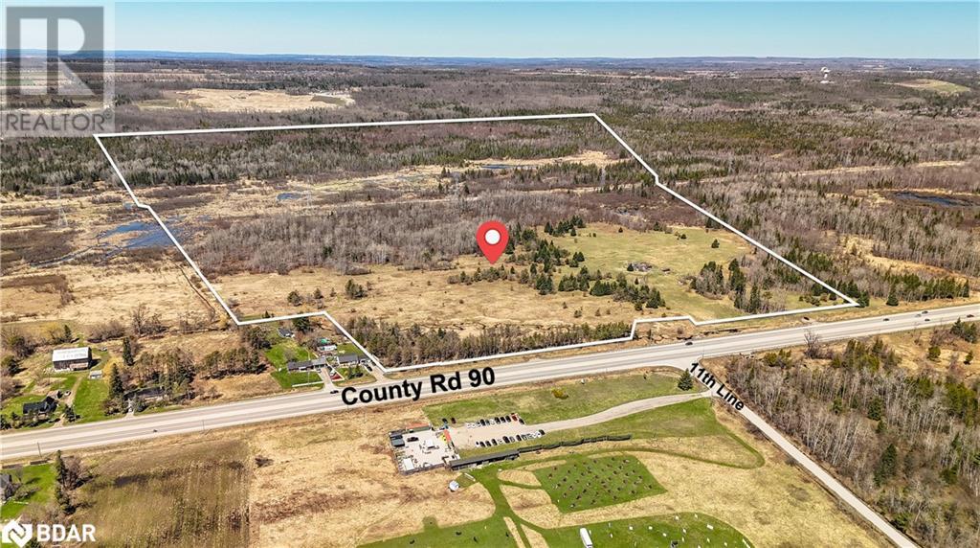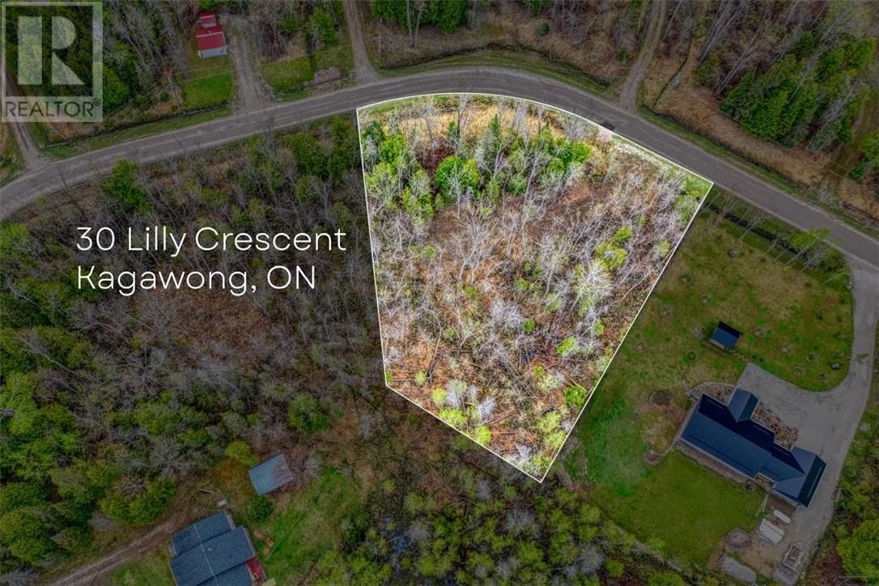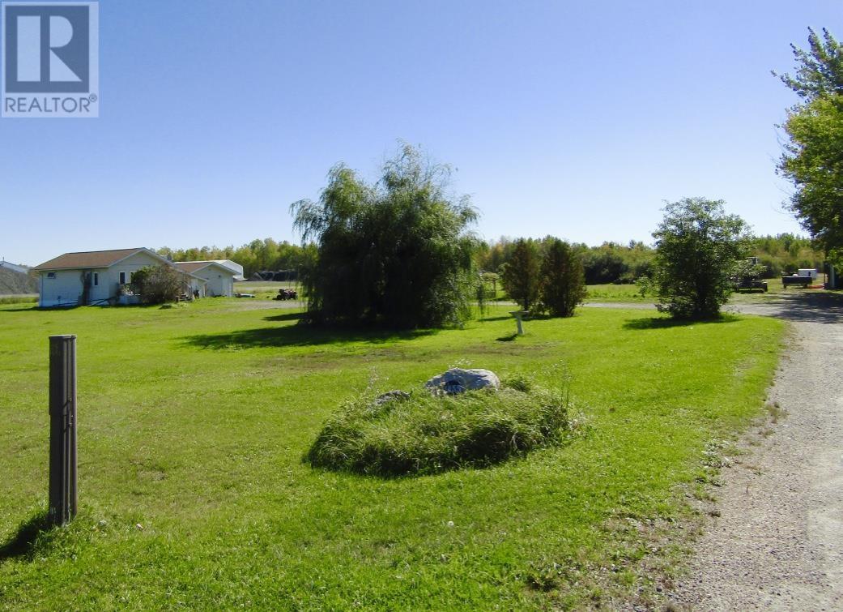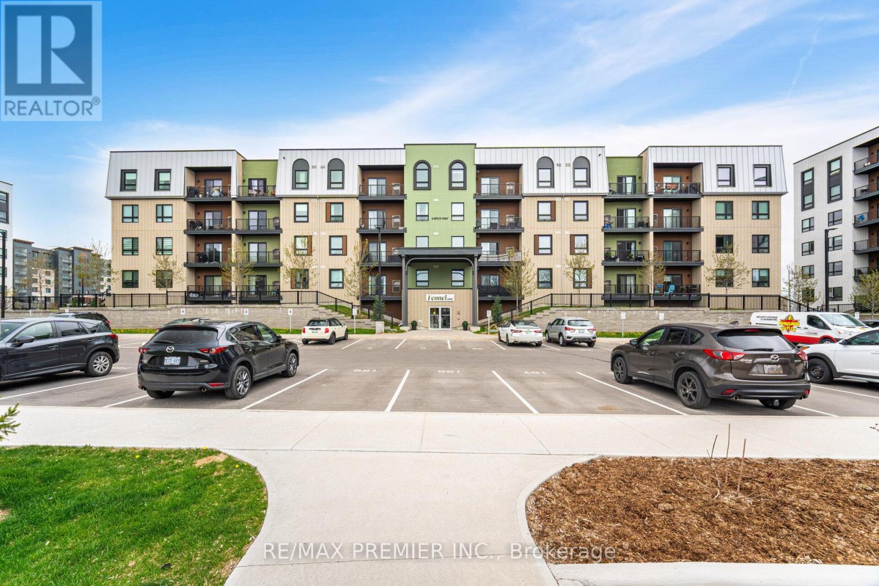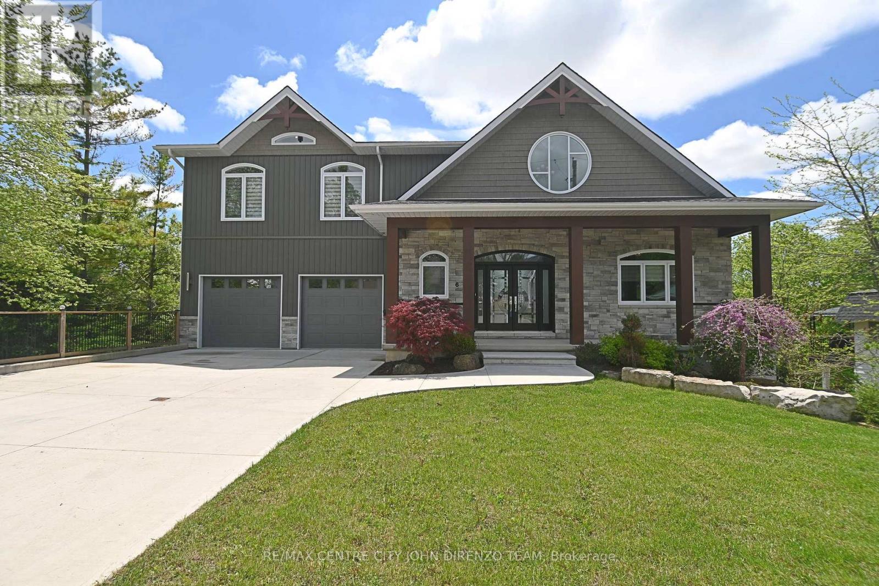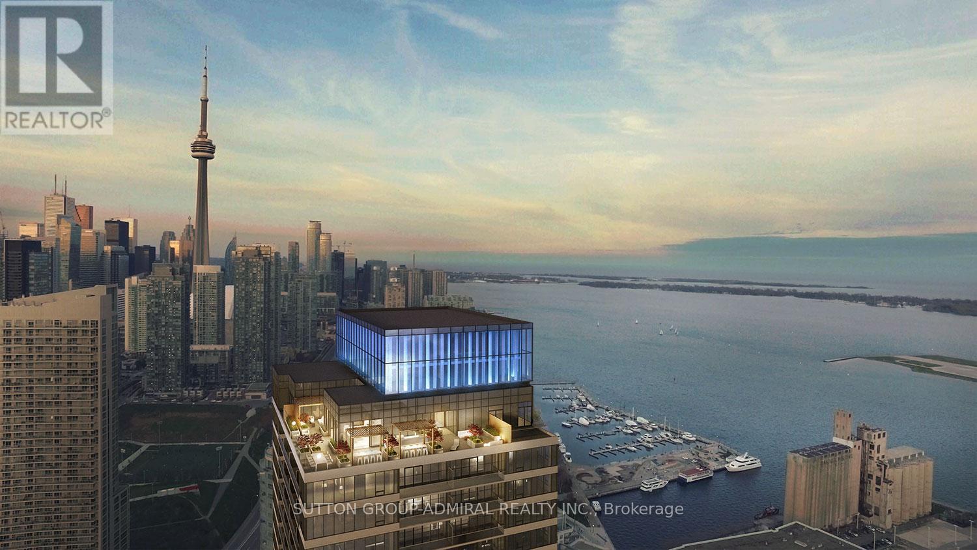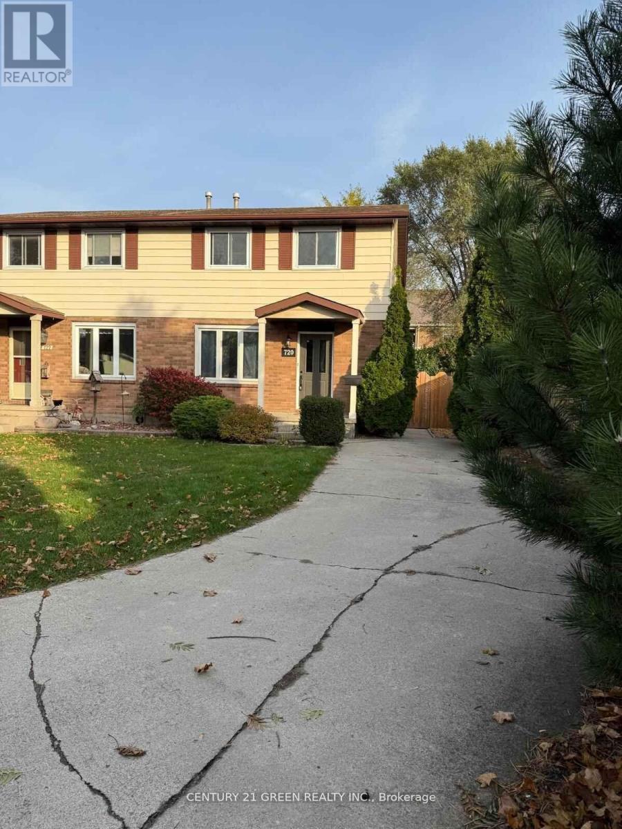4518 County Road 90
Barrie, Ontario
Situated just one hour north of Toronto, this exceptional 118-acre parcel offers an outstanding opportunity for investors, farmers, or individuals seeking a private estate setting. Located along County Road 90 in Springwater, the property boasts extensive highway frontage and is positioned just 650 meters from a service centre featuring a brand new McDonald's, providing excellent convenience without compromising privacy or rural charm. Strategically positioned close to key amenities while preserving the tranquility of a rural setting, this site is ideal for long-term land banking, recreational use, or establishing a Private residence with Agricultural zoning, the property allows for the construction of a single-family home, with a prior dwelling previously located on-site. A unique opportunity to build without the need for rezoning, while enjoying the expansive space and flexibility this land provides. (id:50886)
Maven Commercial Real Estate Brokerage
30 Lilly Crescent
Billings, Ontario
Build your dream home on Manitoulin Island in the welcoming and scenic community of Kagawong. Located in a quiet and growing residential subdivision, 30 Lilly Crescent offers 0.89 acres of flat, usable land with an impressive 263 feet of road frontage and picturesque views of Lake Huron. With community water access at the lot line, this neighbourhood also features a greenbelt area that provides walking access to the lake—ideal for enjoying the natural beauty of the area right from your doorstep. Just minutes from Kagawong’s town centre, you’ll be close to Bridal Veil Falls, marina access, hiking trails, and charming local shops and cafes. Whether you’re planning a year-round residence or a seasonal getaway, this property offers both tranquility and convenience. Don’t miss out on this exceptional building lot in one of Manitoulin’s most beloved lakeside communities—contact us today to learn more! (id:50886)
Sutton-Benchmark Realty Inc.
1959 Hwy 11/71
Alberton, Ontario
Country Starter! 1+1 Bedroom, 1 bath bungalow located on 8.5 acres of land!! Main Floor Features: Open concept Kitchen with island & Living Room, 4 pce bathroom, bedroom. Basement Features: Spacious bedroom with walk-in closet and walk out to attached carport, laundry room, storage room and utility room. Recent Upgrades: Interior renovation (approx 11 years); Shingles (approx 5 years); Drilled Well (5 years); Water Softener & Iron Remover; There is no shortage of room for workshop/storage space with the attached carport, 23 x 10 ft detached garage which is fully insulated and wired, and 32 x 24ft Detached Garage featuring a partially insulated and wired workshop space. The property also features a chicken coop, Dear Stand. Electric f/a heat; Septic System; Sump Pump (id:50886)
Century 21 Northern Choice Realty Ltd.
J - 1160 Blair Road
Burlington, Ontario
Prime Central Location! Bright,Main floor office space with abundant natural light at Blair Business Center.just 3 minutes from the QEW and surrounded by a wide range of amenities. The building boasts a diverse mix of tenants and ample parking.GE1 zoning permits a variety of commercial uses, making it perfect for office spaces and creative business opportunities. Gross rent includes heat and hydro depend on the use.Learn more about permitted uses. (id:50886)
Keller Williams Edge Realty
308 - 6 Spice Way
Barrie, Ontario
Bright & Modern 2-Bedroom Condo In Prime Barrie Location Welcome To This Beautifully Maintained 2-Bedroom, 1-Bathroom Condo Offering Over 900 Sq Ft Of Bright And Spacious Living. Located In A Sought-After Area Of Barrie, This Freshly Painted Unit Features A Modern Kitchen Complete With Stainless Steel Appliances, A Stylish Centre Island, And An Open-Concept Layout Perfect For Entertaining. Enjoy Your Morning Coffee Or Unwind After A Long Day On The Private Walk-Out Balcony. With Contemporary Finishes Throughout, This Condo Combines Comfort And Style. The Unit Includes One Dedicated Parking Spot And Is Ideally Situated Close To The Barrie GO Station And Highway 400, Making Commuting A Breeze. You'll Also Enjoy Convenient Access To Shopping, Dining, Parks, And Other Essential Amenities. Dont Miss This Move-In-Ready GemPerfect For First-Time Buyers, Downsizers, Or Investors! (id:50886)
RE/MAX Premier Inc.
116 Manville Road
Toronto, Ontario
This High-Income-Producing Multi-Tenant Industrial Property Is Located On A Prime Corner Lot At Warden Ave And Eglinton Ave In Golden Mile Scarborough. Offering Over 22,000 Sq. Ft. Of Space With A Clear Height Range Of 9-26 Feet, This Steady And High-Income Property Is A Rare Investment Opportunity. Current Uses Include Vehicle Repairs And Service, Warehouse, And Offices, With Permitted Uses For Vehicle Servicing And Repairs, Warehouse, Manufacturing, Distribution, And Offices. The Property Features A Basement Tunnel For Convenient Maintenance, Overhead High Crane Installed In The 26-Ft Clear Industrial Space, Heavy Power, And Radiant Heat. The Main Building Boasts Towering 25+ Ft Ceiling Heights, Multi-Tenanted Portion Includes Second-Floor Office Spaces And Main-Floor Industrial Small-Bay Automotive-Related Mechanic/Body Shops. Providing Huge Upside For Income Generation, End-User Use, Or Redevelopment Opportunities. Please Do Not Approach Or Disturb Tenants. VTB OFFERED **EXTRAS** PT LT 12, PL 3759, AS IN TB222637(SECONDLY); SCARBOROUGH, CITY OF TORONTO. (id:50886)
Property.ca Inc.
6 Woodland Road
Central Elgin, Ontario
Lynhurst area, great location. Exceptional modern 2 storey with 3rd lower level walk-out. 3 levels finished, 3 bedroom, 3 bath, 2 car oversized heated garage. Sloping lot backing onto conservation land & stream, park like setting. Amazing views from 2 large decks. Very panoramic views. Vaulted ceilings, large glass floor to ceiling windows on main living area, many, many updated finishes throughout, designer features galore, a must see. Modern decor and open concept floor plan. Double wide concrete driveway, large sloping lot, very convenient location 15 minutes south of London off Wellington Road. Edge of St. Thomas. Quick closing possible. Very large rooms and high ceilings. All appliances included. (id:50886)
RE/MAX Centre City John Direnzo Team
3209 - 36 Elm Drive W
Mississauga, Ontario
Rarely offered, Stunning, Fully Furnished Including all Furniture(2 Months Used) 2 Bedrooms + 2 Full Washrooms, Luxury Living In Executive Condo Corner Unit 9.5ft Ceilings, Inspiring Panoramic Views of Mississauga's Core! Sun-Filled West Open Unit, With Open Concept Layout. Floor To Ceiling Windows Is The High-end suite you've been waiting for!, 771 Sf Stylish Open Concept, Amazing Location! Modern Luxurious with Open Concept, Functional Layout, Modern Blizzard Quartz Kitchen With Island, Top of The Line Stainless Steel Appliances, Breakfast Bar, Spacious Family Room with Floor to Ceiling Windows So Much Natural Light With Inspiring Panoramic Views of Mississauga, The Perfect Layout! 9 Ft Ceilings, Flooring Throughout. , Top of The Line Blinds. Spacious Master Bedroom With 5Pc Ensuite, W/I Closet &Private Balcony. Walk To LRT, Square One, and All Amenities. (id:50886)
RE/MAX Real Estate Centre Inc.
30 Oram Road
Prince Edward County, Ontario
30 Oram Road re-imagines the traditional Country home with a fully renovated modern and inviting aesthetic. This property is the perfect home for large families and offers generational living with a separate entry to the 1 bedroom in-law suite w/ large kitchen in the lower level. The house sits proud upon a perched elevation that provides sweeping views of the rolling hills and fields beyond. As you approach you will fall in love with the wrap around deck and the heated - detached double car garage. Upon entering you will revel in the sun drenched open concept space that awards you with views of the modern kitchen, dining room and living room. This stunning custom kitchen was recently completed and provides built in SS appliances, bar fridge, an abundance of cabinetry and the most incredible 8ft x 9ft island with breathtaking natural stone top. The banquet bench and dining table were planned with large gatherings in mind. Unique architectural wood slat detailing, open shelving, pot lights and vaulted ceilings are sure to capture your attention and your heart. Adding to the appeal of this home is the main floor primary bedroom with 3pc. ensuite bath as well as an additional 2pc powder room with main floor laundry and additional family room. The upper level enjoys a wide upper hallway plan w/space for a reading or homework nook as well as an additional primary bedroom w/walk in closets and 3 pc semi-ensuite bath plus 3 more bedrooms each with their own spacious closet. The lower level of the home has a partially finished full in-law suite w/kitchen, living room, bedroom, 4 pc.bathroom and flex space and can be accessed via the separate entry or through the main home. The remaining unfinished area provides a space that you can finish to your design specifications. The lot provides 1.75 acres to spread out and enjoy w/a large back + hot tub and is centrally located to Belleville, Picton, Bloomfield and Wellington and adjacent to the school bus route. (id:50886)
Keller Williams Energy Real Estate
614 - 741 Sheppard Avenue W
Toronto, Ontario
Welcome to Diva Condos. Available immediately, a corner 2 bedroom terrace suite with an open concept layout that has beautiful finishes throughout including wide plank hardwood floors and large windows bringing in a lot of natural light. The kitchen has stainless steel appliances, granite countertops with a custom backsplash & breakfast bar. Spend the warm weather on the large terrace facing south with an unobstructed view of the city. Laundry is ensuite, there is 1 parking spot and 1 locker included in the rent. Largest locker and on the same level as the unit for convenience. The building is in the heart of the city with all major amenities close by: TTC at front door, Yonge subway line and Sheppard Ave W station close by. Major grocery stores, dining and shopping, schools and community centres all very close. **EXTRAS** Amenities include gym, sauna, visitor parking, party room. (id:50886)
Bridlepath Progressive Real Estate Inc.
706 - 19 Bathurst Street
Toronto, Ontario
Welcome to 19 Bathurst Street #706, a stunning northeast corner unit in the heart of Toronto. This bright and spacious 1 bed + den, 1 bath condo is bathed in natural sunlight and features sleek laminate flooring. The living area seamlessly connects to a private balcony, perfect for enjoying city views. The modern kitchen is equipped with premium Bosch stainless steel appliances and elegant quartz countertops. The versatile den, with its large window, makes an ideal home office or can be converted into a second bedroom to fit a queen-sized bed. Enjoy year-round comfort with a Nest thermostat. Modern furniture and TV are included in the sale for those seeking an easy move-in process! Exceptional building amenities include a rooftop garden with BBQs allowed, concierge, gym, fitness area, sauna, and party/meeting/media rooms. Located above Loblaws, Shoppers Drug Mart, and Joe Fresh, convenience is just an elevator ride away. Just an 8-minute walk to Billy Bishop Airport and the Waterfront, with TTC access at your doorstep and quick access to the Gardiner Expressway. Steps from Rogers Centre, CN Tower, The Well, parks, restaurants, schools, and more everything you need is within reach! Bonus for pet owners - the unit has been pet-free, smoke-free and tenant-free since purchased and the building includes pet-friendly amenities. (id:50886)
Sutton Group-Admiral Realty Inc.
720 Hillary Street
Sarnia, Ontario
This charming, move-in ready semi-detached home offers a perfect blend of comfort and style. With abundant natural light, a spacious eat-in kitchen, three bedrooms, and two renovated bathrooms, this 2-story home provides ample space for modern living. The cozy lower level features a recreation room, a 3-piece bathroom, and ample storage. The private backyard, complete with a large deck, simple landscaping, is ideal for relaxation and entertainment. Conveniently located on a quiet street, this home is close to shopping, schools, and parks. Whether you're a first-time buyer or an investor, this well-maintained home presents an excellent opportunity. With a roof (2017), central air (2015), and modern finishes like new interior doors (2021-22), a renovated main bathroom (2021), and updated electrical (2018), staircase carpet and a custom banister in 2022. All information displayed is believed to be accurate but is not guaranteed by the TREB Real Estate Board and should be independently verified. No warranties or representations are made of any kind. (id:50886)
Century 21 Green Realty Inc.

