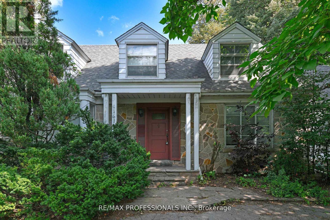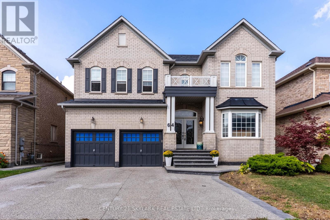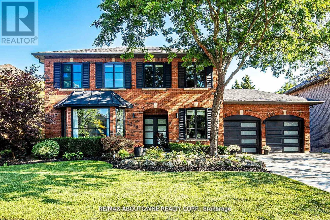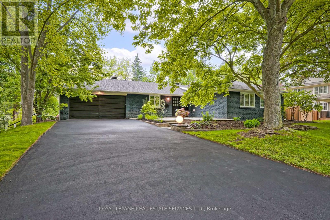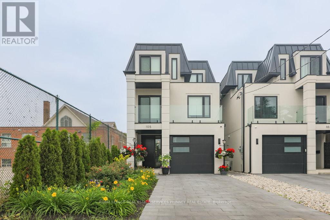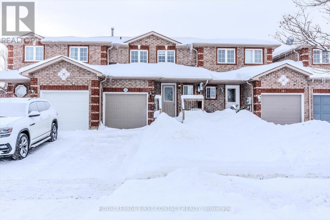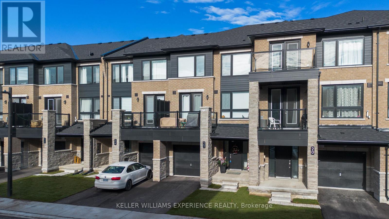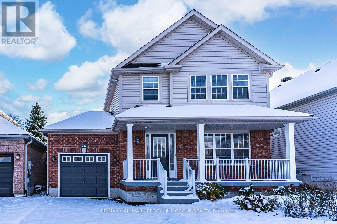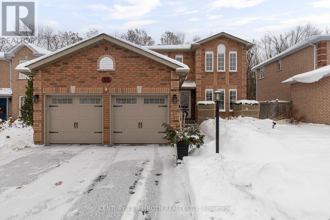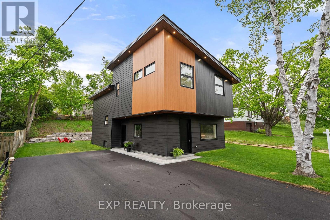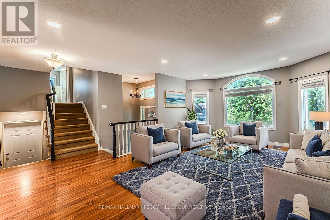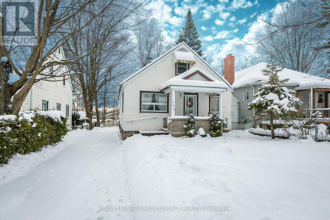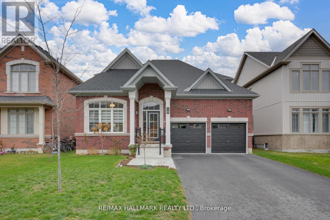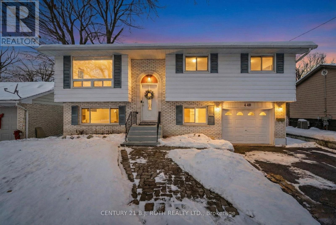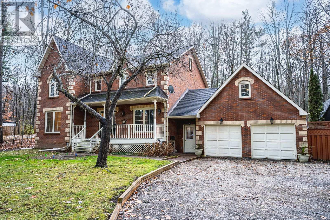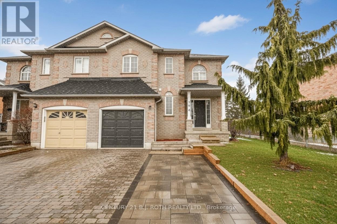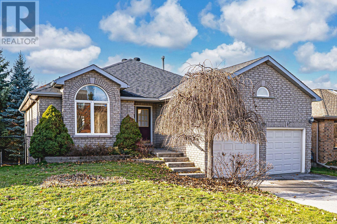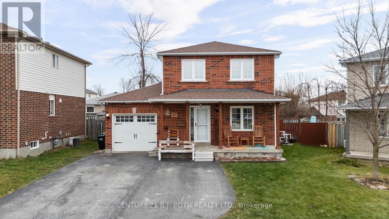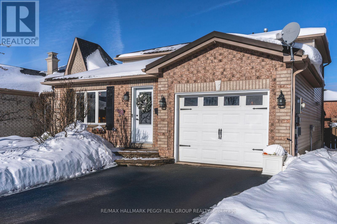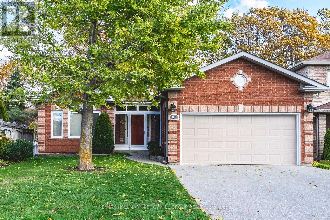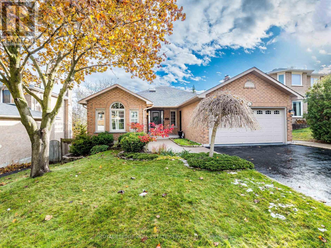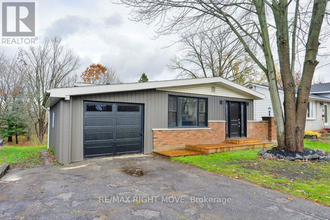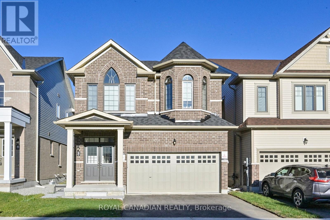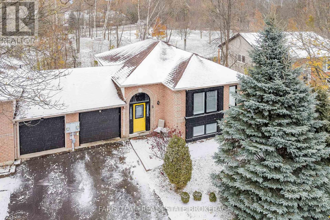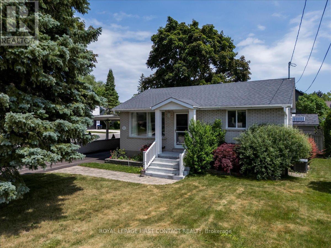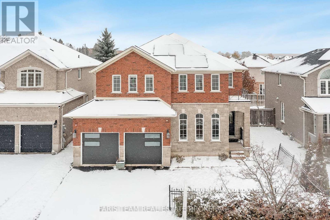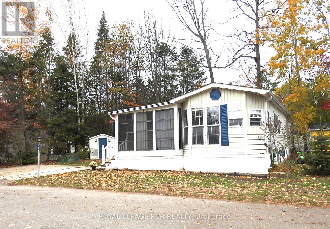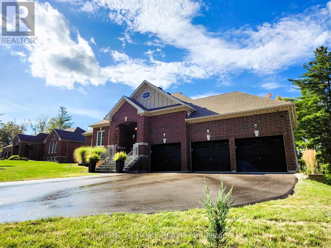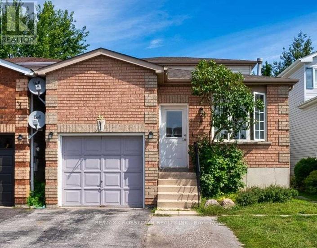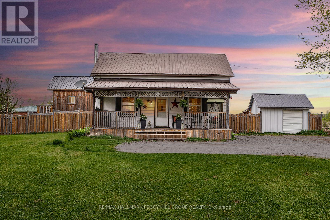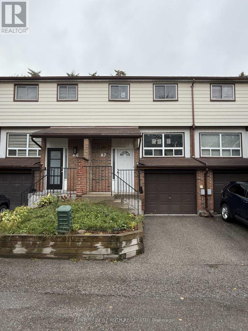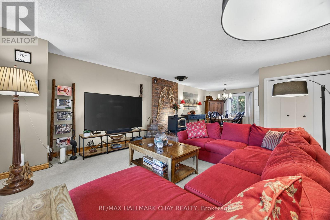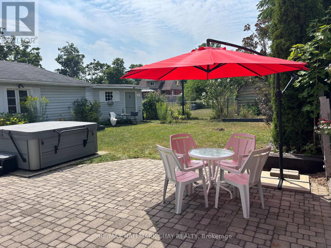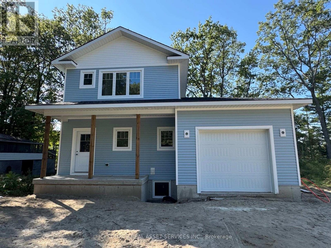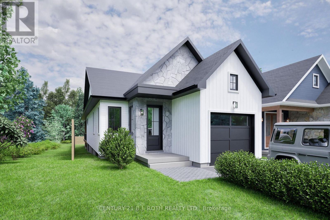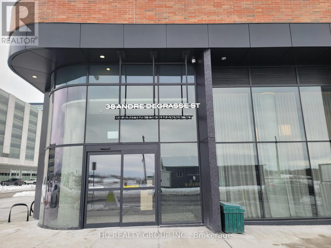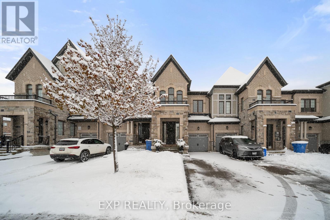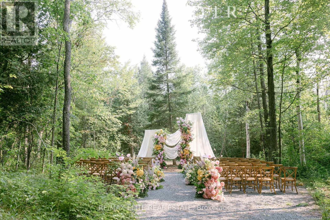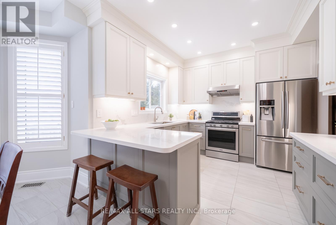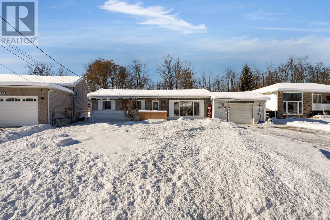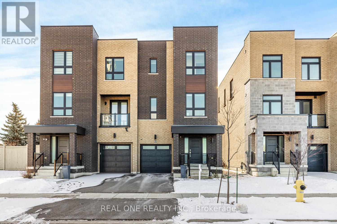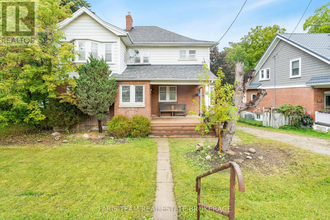1161 Royal York Road
Toronto, Ontario
Welcome to this elegant and spacious residence in the prestigious Humber Valley Village, ideally situated directly across from the newly redeveloped Humbertown Plaza. Nestled on an expansive 72 by 210-foot treed lot, this home offers exceptional privacy, generous living spaces, and an unbeatable location in one of Toronto's most desirable neighbourhoods. This well-maintained property features four spacious bedrooms plus a versatile fifth bedroom or office, along with three bathrooms. One conveniently located on each level. The layout boasts large principal rooms filled with natural light, including a family-sized eat-in kitchen perfect for daily living and entertaining. The lower level offers a massive recreation room, ideal for a home theatre, games area, or multi-purpose family space. Car enthusiasts and large families will appreciate the extensive parking options, including a double attached garage with direct entry into the home, a circular front driveway, and an additional double driveway, providing space for numerous vehicles with ease. Surrounded by top-rated schools, St. Georges Golf and Country Club, Lambton Golf Club, and the scenic trails of James Gardens, this home is perfectly positioned for both convenience and lifestyle. TTC is at your doorstep with direct access to Royal York Station, and the proximity to Pearson Airport and major amenities ensures everyday needs are easily met. Available for long-term lease only, this rare offering combines space, privacy, and a prime location, ideal home for families seeking comfort and prestige in Toronto's west end. (id:50886)
RE/MAX Professionals Inc.
64 Jacksonville Drive
Brampton, Ontario
luxury living 4 bedroom house . prestegious neighbourhood of castlemore. this double car garrage sits on 50 plus feet front lot. lots of money spent on upgrades through the builder.hardwood floors all over, high cieling in the foyer. den/ office on the main floor.walkout from kitchen to the backyard.moderen kitchen.basement finished with two legally registered one e bed room apartments with separate entrance. entrance from the garrage. walking distance to the park, kids play ground nearby. very convenient to the public tansit system. (id:50886)
Century 21 Skylark Real Estate Ltd.
1319 Greeneagle Drive
Oakville, Ontario
REMARKS FOR CLIENTSLocation! Location! Welcome to 1319 Greeneagle Drive nestled in the sought after Gated community of Fairway Hills. Quiet cul-de-sac plus granted access to 11 acres of meticulously maintained grounds. Backing onto the 5th fairway offering breathtaking views as soon as you walk in. This spectacular family home has been extensively renovated with well over 300K spent by the current owners. Painted throughout in crisp designer white, smooth ceilings, over 170 pot lights, updated 200amp panel, new shingles, skylight + insulation, stone driveway and walkway, commercial grade extensive home automation system with security/smart locks, EV ready and smart closet designs. The lower level has been professionally finished with a rec room, 5th bedroom, full washroom, gym and a fantastic pantry/storage room. The primary suite hasbeen transformed to create his and hers closets and a spa- like ensuite with heated floors, glass curb less shower and soaker tub. Entertainers backyard with large deck and heated in ground pool. Close to top rated schools, hiking in the 16 mile trail system, shopping and highway access. Move in and enjoy! (id:50886)
RE/MAX Aboutowne Realty Corp.
169 Morrison Road
Oakville, Ontario
This private, quiet, lush 101 x 149ft lot is simply spectacular with it's beautifully manicured and maintained gardens. Spend every warm moment relaxing around the pool and taking in nature with the Morrison Creek just outside the property boundary. It's like living in the country but you're within walking distance of downtown Oakville.The home itself has been tastefully updated. The floor plan and layout make it perfect for families and down sizers. The lower level is above ground with a walk out to the pool and the back of the home is bright and inviting. Currently used as an in-law suite but as it's not segregated from the home no conversion required. You need to see this one! (id:50886)
Royal LePage Real Estate Services Ltd.
105 Tenth Street
Toronto, Ontario
Refined modern living in South Etobicoke. This custom-built 4 bedroom, 4.5-bath residence, completed in 2023, offers 2,891 sqft of elevated living space. Thoughtfully designed with soaring 14-ft ceilings and an open-concept main floor, natural light pours into every corner, highlighting exquisite white oak hardwoods and a magazine-worthy kitchen featuring premium appliances, bespoke cabinetry, and a generous island. The walkout lower level is perfectly suited for multi-generational living or guest stays with a full bath, second laundry, office and expansive rec space. Step outside to beautifully landscaped grounds ideal for peaceful mornings, weekend BBQs, and effortless entertaining. All just steps to the lake, local shops, dining, and an easy commute to downtown Toronto. (id:50886)
Royal LePage Real Estate Services Phinney Real Estate
382 Trafalgar Road
Oakville, Ontario
Exquisite and reminiscent of New England charm, this lofted bungalow offers breathtaking views and unmatched privacy along Oakville's tranquil 16 Mile Creek. A testament to craftsmanship and design, this waterfront retreat boasts exclusive riparian rights and a private dock, inviting you to embrace the beauty of Oakville's scenic waterways year-round. In winter, skate or ski on the frozen creek or admire the snowy landscape from your sun-drenched living room. In summer, swim, fish, paddle to Oakville Harbour, or relax by the water, this home offers the feel of Muskoka, right in the city. A meticulous 2016 renovation elevated this residence with rich hand-scraped oak floors, solid wood doors, custom millwork, and elegant tray ceilings. The sprawling 1,700 sq. ft. premium Wolf PVC deck includes a hot tub oasis, integrated fire table, and motorized awnings, leading to a dock with a kayak launch, swim ladder, and floating dock. Glass-encased staircases on helical piers deliver striking architectural presence and unbroken sight lines to the creek. Inside, sophistication defines every detail. Floor-to-ceiling windows in the living room frame stunning ravine views and dramatic sunsets, while a gas fireplace with a live-edge mantel adds warmth. The chef's kitchen impresses with a leathered Taj Mahal quartzite island, Wolf and Miele appliances, and an integrated Sub-Zero fridge. Heated floors run throughout, including in the spa-like primary ensuite with marble floors, a rain shower, and double vanity. The lower level offers a linear fireplace, built-in bar, and walkout to the deck. A concrete-lined storage room playfully known as the Bomb Shelter provides additional functionality. Blending natural beauty, refined design, and year-round outdoor living, this one-of-a-kind property is just steps to downtown Oakville and the GO Train offering luxury, serenity, and convenience in equal measure. (id:50886)
Royal LePage Real Estate Services Ltd.
309 Rathburn Road
Toronto, Ontario
Welcome to 309 Rathburn Rd, situated in the highly sought-after Glen Park neighbourhood in prime Etobicoke. This charming and solid brick 1.5-storey detached home sits on a very impressive south-facing 10,450 sq. ft. lot, surrounded by mature, towering trees and lush landscaping, offering exceptional privacy. Step inside to a classic centre hall layout featuring bright, spacious principal rooms. The main floor includes a large living and dining area, large 4 piece washroom with Floor to Ceiling Porcelain Tile and an eat-in kitchen. Hardwood flooring throughout the main and upper levels. Meticulously cared for by the same family for 40 years, this home exudes pride of ownership. An inviting flagstone walkway and front entrance welcomes you, while a new cedar deck off the rear entrance provides the perfect outdoor space to enjoy views of a vibrant garden filled with colorful vegetables, herbs, and flowers. High-quality European tilt-and-turn windows are installed throughout the entire home. This versatile property is ideal for first-time buyers, growing families, or those looking to renovate or expand. The generous lot size and location offer endless possibilities. Additional features include an attached single garage and private driveway with parking for up to 5 vehicles, Two large Bedrooms on the Upper Level. The Lower Level has all above grade windows, a large rec room and dedicated Laundry Room with a double sink. Situated just minutes from top-rated/ranked schools, parks, trails, and all major amenities, with easy access to public transit and major highways. This home offers the perfect blend of privacy, potential, and convenience. This is a rare opportunity to acquire a detached home on a lot of this size in Etobicoke. Note: 3 photos digitally staged (kitchen, primary bedroom, rec room). (id:50886)
Right At Home Realty
345 Silverstone Drive
Toronto, Ontario
Rare East Facing Home. Fully Renovated 4+1 Bedroom, 4 Bathroom Home! This Beautiful Home Features a Finished Basement with a Separate Entrance Perfect for In-Law Suite or for Rental Income. Enjoy the Convenience of an Oversized Driveway with Parking for Up to 8 Cars! Bright & Spacious Layout with Modern Finishes Throughout. No Carpet In The House. Just a 2-Minute Walk to School and TTC, 4 Minutes to HWY 407, 7 Minutes to Humber College. 5 Minutes to Hospital. 10 Minutes to Airport. Very Good Connectivity to Downtown, Close to all HWYs, Close to All Amenities Shopping, Parks, Restaurants & More! Don't Miss This Incredible Opportunity. (id:50886)
Homelife/miracle Realty Ltd
269 Dunsmore Lane
Barrie, Ontario
Bright townhome in Barrie's North end! This established neighbourhood is perfect for first time home buyers! Wake up in your 3 bedroom, 3 bathroom home with spacious living room and partially finished basement. The kitchen is bright and cheerful and has a walkout to a fully fenced backyard, backing on to a wonderful park setting. Just a short walk to Georgian College or enjoy the ease of transit. Shopping, RVH, restaurants and recreational trails are all close by! This home really has it all! (id:50886)
Royal LePage First Contact Realty
22 Red Maple Lane
Barrie, Ontario
**OPEN HOUSE SAT DEC 13 at 11AM-1PM**Step into contemporary living with this beautifully maintained, newly built three-storey townhouse, offering two spacious bedrooms, 1.5 bathrooms, and an open-concept design that maximizes space and light. The main floor welcomes you with 9' ceilings, sleek cabinetry, quartz countertops, and stainless steel appliances for a modern touch throughout. Both bedrooms upstairs provide comfort and privacy while giving you some well deserve time for rest. Perfectly situated in the vibrant Barrie South community, this home is minutes from Barrie South GO Station, Highway 400, the waterfront, and top amenities including shopping, dining, parks, and schools ideal for families and professionals seeking a seamless lifestyle. This isn't just a home it's an elevated way of living. (id:50886)
Keller Williams Experience Realty
29 Brookwood Drive
Barrie, Ontario
WALKABLE, WARM, & WONDERFULLY FAMILY-FRIENDLY - THE HOLLY HOME THAT HAS IT ALL! Welcome to this stunning detached 2-storey home nestled in the vibrant Holly neighbourhood, an energetic, family-focused community where convenience meets lifestyle. Enjoy a prime walkable location just steps from schools, parks, public transit, childcare, groceries, and shopping plazas, with Highway 400, the scenic Ardagh Bluffs, and the lively downtown waterfront with Centennial Beach only minutes away. This beautifully landscaped lot makes an immediate statement with its classic brick and siding exterior, lush gardens, and charming covered front porch. Inside, a bright, open layout welcomes you with a sun-drenched living room and an airy eat-in kitchen equipped with a sleek newer dishwasher and a walkout to a private, fully fenced backyard - complete with a large deck, green space, and patio built for entertaining, relaxing, or letting the kids run free. The main floor also includes a stylish powder room and interior garage access for added convenience. Upstairs, you'll find three generous bedrooms including a calming primary suite with a walk-in closet and a 4-piece ensuite with a tub, plus an additional 4-piece bath and great storage throughout. Downstairs, the finished lower level extends your lifestyle potential with a spacious rec room and a fourth bedroom, perfect for guests, a home office, or multigenerational living. Added highlights include a recently serviced furnace, an owned water heater, and a reliable sump pump, all contributing to long-term comfort and confidence in your investment. Step into a #HomeToStay that lets you breathe easy, live fully, and enjoy the best of Barrie without skipping a beat - this is where your next chapter begins! (id:50886)
RE/MAX Hallmark Peggy Hill Group Realty
53 Benson Drive
Barrie, Ontario
Introducing 53 Benson Drive, a beautifully updated and meticulously maintained two storey home backing onto the scenic Nine Mile Portage Heritage Trail. A true home of distinction, it blends architectural sophistication with thoughtful functionality, set on a premium ravine lot in one of Barrie's most desirable communities. This fully updated residence offers 3 bedrooms, 4 bathrooms, and a fully finished basement all showcasing impeccable, high quality finishes. The welcoming foyer opens into a bright, airy floor plan where large windows invite abundant natural light throughout. An elegant gas fireplace anchors the living area, striking the perfect balance between comfort and refined style. The chef's kitchen impresses with premium stainless steel appliances, sleek design elements, and sophisticated finishes that pair beautifully with the rich luxury vinyl flooring carried throughout the main level. Upstairs, the dream worthy primary suite serves as a private retreat with a generous closet and a spa inspired ensuite straight out of a magazine. The additional bedrooms offer exceptional style, space, and comfort. The lower level provides even more living area, complete with another cozy fireplace, ideal for a recreation room, home theatre, or whatever suits your lifestyle. Additional highlights include a four car driveway, oversized two car garage, premium extra wide and deep lot, and curated designer touches at every turn. Outdoor living is equally impressive with a south facing backyard overlooking the natural ravine and a spacious deck perfect for barbecuing and entertaining. Located just minutes from Highway 400, the GO Station, top rated schools, Golf courses, Barrie's waterfront, and all major amenities, this property offers an exceptional blend of luxury, convenience, and enduring value. (id:50886)
Century 21 B.j. Roth Realty Ltd.
168 Berczy Street
Barrie, Ontario
Luxury Finishings And Contemporary Style Come Together To Bring You 168 Berczy Street, A Show-Stopping Custom Re-Build That Is Bursting With Exceptional Craftsmanship, Soaring Ceilings And Fine Finishes. The Unique Backsplit Layout Allows Seamless Sightlines, Interconnected Spaces, And An Abundance Of Natural Light. You Will Love The Expansive Chef's Kitchen That Is Made For Cooking And Entertaining, Featuring An 8ft Island With Seating For 4, Quartz Countertops And Backsplash, Stainless Steel Appliances, Under-Cabinet Lighting, Custom Cabinetry, Range Hood And Pantry, Plus A Built-In Desk! The Great Room Has Exceptional Lighting With Large South-Facing Windows And Cathedral Ceiling, And Offers A Custom Entertainment Unit With Storage Cabinets. The Two Upper Bedrooms Feature Double Closets And Two Luxury Ensuite Spa Baths With Heated Floors And Mirrors! The Oversized Third Bedroom Features Large, Above-Grade Windows And Dual Closets, Making It Ideal For Growing Families, In-Laws, Guests, Or Flex Space, Plus Access To A Separate 3-Piece Spa Bath With Glass Shower And Heated Floors. The Laundry Room Has Been Finely Finished With Quartz Countertops And Cabinetry, And The Lower Level Features A Finished Rec Room And Separate Utility Room For Additional Storage. Outside, Enjoy Recessed Lighting, Quality James Hardie Board And Cedar Renditions, A Newly Paved Driveway And Interlock, New Sod, And A Backyard Armourstone Feature. Parking For 4+ Vehicles Makes Hosting Gatherings A Breeze! Every Inch Of This Home Has Been Thoughtfully Constructed For Max Performance, Including Spray-Foam Insulation, LED Pot Lights Throughout, Waterproofing And Weeping Tile. One Of The Best Features? 168 Berczy Is Only Steps Away From Barrie's Waterfront, Shops And Amenities, And Minutes From Highway 400! Your Next Chapter Is Turnkey And Ready For You. (id:50886)
Exp Realty
239 Simcoe Street
Clearview, Ontario
FAMILY FRIENDLY STAYNER HOME WITH REGISTERED SECOND UNIT, INCOME POTENTIAL & PRIME LOCATION! Get ready to fall in love with this fantastic family home in the heart of Stayner, set in a desirable neighbourhood close to schools, parks, trails, restaurants, Clearview EcoPark and Community Garden, Clearview EcoBark Dog Park, shopping centres, and the charm of Stayner's historical downtown, all with easy access to highways for commuters and just a short drive to Wasaga Beach and Collingwood. Offering incredible versatility, this property features a registered second unit with its own kitchen, rec room, full bathroom, and two generous bedrooms, providing income potential for investors or first-time buyers. The main level boasts a generously sized living room with front yard views, a bright open concept kitchen and dining area with plenty of cabinetry, a breakfast bar, and a walkout to the back deck for easy entertaining. With five bedrooms and three full bathrooms in total, there's space for the whole family, including a primary suite with a four-piece ensuite and two additional bedrooms sharing another full bath on the upper level. Pride of ownership shines throughout with timeless finishes, neutral paint tones, pot lights, and laminate and vinyl flooring across both units. Outdoors, enjoy two decks overlooking a beautifully maintained backyard complete with a handy garden shed, plus a large two-car attached garage and parking for four in the driveway. No matter your stage of life, this #HomeToStay offers the space, versatility, and lifestyle you've been waiting for. (id:50886)
RE/MAX Hallmark Peggy Hill Group Realty
315 Grenville Avenue
Orillia, Ontario
3-bedroom, 1-bathroom home is located in a highly sought-after neighbourhood in Orillia, offering an incredible opportunity for the right buyer. While the property does require TLC, it has a ton of potential for someone with vision, whether you're looking to create your starter home or invest in a promising property. The location couldn't be better, with easy access to all the amenities Orillia has to offer, including shopping, schools, parks, hospital and public transit. At a price point that's hard to beat for the area, this is a rare opportunity to enter a desirable neighbourhood at an affordable cost. With work, this property could shine, don't miss out on the chance to make it yours! (id:50886)
Royal LePage First Contact Realty
18 Mclean Avenue
Collingwood, Ontario
This is more than just a home, it is a lifestyle. Located minutes from Downtown Collingwood, Blue Mountain Village, Sunset Point Beach, Millennium Park and the area's best trails and waterfront amenities, this home delivers an exceptional four season lifestyle in one of Ontario's most desirable communities. This beautifully upgraded bungaloft offers nearly 2,000 square feet above grade (MPAC) and has been enhanced with over $100,000 in recent improvements including a stunning new kitchen with Quartz countertops and granite sink as well as Custom Miralis cabinetry with pantry pullouts. This home also features soaring 20 foot ceilings giving it an open, luxurious feel. With three bedrooms in total, all featuring full or semi ensuites, everyone has their own space and your guests will never want to leave. The main level includes two bedrooms, with the second main floor bedroom ideal for elderly guests or extended family, along with convenient main floor laundry and inside access to the two car garage. The loft level offers a private third bedroom and additional living space. Hardwood flooring runs throughout with no carpetany where in the home. The backyard is low maintenance and features a beautiful deck with a gazebo that is perfect for relaxing or entertaining. The unfinished basement provides excellent storage or the opportunity to add even more living space. Situated on a lot with no sidewalk, this home also offers extra parking and easier maintenance year-round. (id:50886)
RE/MAX Hallmark Realty Ltd.
440 Barrie Road
Orillia, Ontario
Welcome to 440 Barrie Rd, Orillia. A beautifully maintained detached raised bungalow offering over 1,450 sq ft of bright, comfortable living space in a sought after, family oriented neighbourhood. The open concept main floor is warm and inviting, featuring a spacious kitchen that flows seamlessly into the living and dining areas, perfect for entertaining or everyday living. The main Floor also offers 2 sizeable bedrooms and a 4 piece bathroom, including a primary suite with a walk-in closet and convenient ensuite laundry. The fully finished basement is a standout, boasting oversized windows that flood the space with natural light, creating a bright and welcoming atmosphere. Enjoy a large bedroom with its own 4 piece ensuite, a spacious living area, and a walkout to your stunning backyard retreat. The outdoor space features a beautiful in-ground saltwater pool ideal for summer relaxation and entertaining. With in-law suite capability, the lower level is perfect for extended family or potential income. Located just one minute from Highway 11, commuting is a breeze. You're also only minutes from top local amenities including schools, parks, arenas, the hospital, Costco, and everything Orillia has to offer. (id:50886)
Century 21 B.j. Roth Realty Ltd.
1311 Snow Valley Road
Springwater, Ontario
EXECUTIVE MIDHURST ESTATE ON OVER 1 ACRE WITH NEARLY 4,700 FIN SQ FT, INGROUND POOL, DUAL GARAGES & MULTI-GENERATIONAL LIVING POTENTIAL! Some homes have a way of making you pause and take a second look, and this is one of them. Whether you're planning for multigenerational living, welcoming guests, or carving out a private escape, the options are endless. All of this is just five minutes from Barrie and moments from trails and golfing. The home has been thoughtfully cared for with notable upgrades throughout, including newer flooring, appliances, fixtures, windows, mechanical updates and pool enhancements, all contributing to a space that feels truly move-in ready. The kitchen offers a warm, welcoming feel, with granite counters featuring bevelled edges, stainless steel appliances, rich wood cabinetry with crown moulding, a subway tile backsplash, a breakfast bar, and a bright breakfast area with a walkout to the deck. The family room offers comfort with its bamboo flooring, wood stove and large windows, while the separate living and dining rooms easily transition from casual gatherings to special celebrations. Upstairs, four spacious bedrooms include a standout primary suite with double-door entry, a walk-in closet, an additional closet, and a four-piece ensuite with a jetted tub and separate shower. The finished lower level features an oversized recreation room perfect for movie nights or games, a private bedroom and generous storage spaces that keep life organized. The backyard delivers an oasis-like escape, wrapped in calm and quiet. Warm summer days drift by beside the heated inground pool. Early hours are best enjoyed with coffee on the deck. As the sun sets, the space transforms into the ultimate peaceful retreat. A standout blend of thoughtful design, flexible living arrangements and a serene setting, this #HomeToStay is ready to welcome its next chapter. (id:50886)
RE/MAX Hallmark Peggy Hill Group Realty
194 Sundew Drive
Barrie, Ontario
Move-in ready and perfectly timed for the holidays! Location, Location, Location! Walk to schools, parks, trails, shopping, dining, and all major amenities. This bright and well-maintained 2-storey semi-detached home is ideally located in the highly sought-after Holly neighbourhood. The welcoming main floor offers an open-concept layout designed for comfortable family living. Enjoy a spacious foyer with inside entry to the garage, 2pc bath, a large living room and an updated kitchen and dining area with a walkout to a large fully fenced backyard - perfect for entertaining or relaxing. Upstairs, the sizable primary bedroom features a walk-in closet and 4-piece ensuite. Two additional good sized bedrooms and another 4-piece bathroom complete this level. The unfinished lower level provides ample potential for future living space, rough in for a bathroom and is ready for your personal touch. Conveniently located close to the Holly Rec Centre, Hwy 400, Hwy 90, and more, this home offers exceptional value in one of Barrie's most desirable communities. Modern paint throughout, upgraded appliances, new carpet on the stairs and updated bathrooms, offering a truly turnkey experience. Don't miss this opportunity! (id:50886)
Century 21 B.j. Roth Realty Ltd.
63 River Ridge Road
Barrie, Ontario
BEAUTIFULLY MAINTAINED BUNGALOW WITH OVER 2,600 SQ FT OF LIVING SPACE, A WALKOUT BASEMENT, & A CONNECTED INNISHORE LOCATION! Tucked away on a quiet, tree-lined Innishore street, this spacious all-brick bungalow invites you into a lifestyle of comfort, connection, and everyday ease. Picture mornings spent walking to nearby Wilkins Walk Trail, where a hidden beach offers a quiet escape, or afternoons at Painswick Park, complete with a playground and community pickleball courts. With over 2,660 sq ft of finished living space, this home offers room to grow, unwind, and make lasting memories. The 48 x 118 ft lot is a private haven - lush green space, mature trees, and a fully fenced backyard with a large deck set the stage for weekend barbecues and quiet evenings under the stars. The attached garage with convenient loft storage offers direct access to the home, where sunlight pours through oversized windows into a bright, open-concept layout, anchored by a sunken living room that adds a touch of character and warmth. The kitchen is designed for real life, with a centre island for casual meals, pantry storage, a sunny breakfast nook surrounded by windows, and seamless access to the deck for effortless indoor-outdoor flow. Two generous main floor bedrooms are paired with a beautifully appointed 4-piece bath, while the primary retreat features its own walk-in closet, private deck walkout, and a soothing ensuite with a deep soaker tub. Downstairs, the professionally finished walkout basement is full of opportunity, offering in-law or multi-generational potential with a gas fireplace in the rec room, a third bedroom, a large office, a bonus room, a full bathroom, and multiple walkouts to the backyard. With a warm, lovingly maintained interior ready for your personal touch, this #HomeToStay delivers not just space, but the kind of lifestyle you've been waiting for - where every day feels easy, connected, and a little more special! (id:50886)
RE/MAX Hallmark Peggy Hill Group Realty
27 Golds Crescent
Barrie, Ontario
Welcome to this beautifully maintained home tucked away on a quiet crescent in one of Barrie's most sought-after neighbourhoods. From the moment you step inside, you're greeted by a bright, sun filled main floor that feels instantly inviting. Thoughtful updates shine throughout, including sleek stainless steel appliances and a brand-new powder room that adds both style and convenience. Upstairs, the freshly painted level offers a well-appointed 4-piece bathroom and three comfortable bedrooms, highlighted by a spacious primary suite that easily fits a king-sized bed with room to spare. It's a peaceful retreat designed with relaxation in mind. The finished basement expands your living space even further with a large recreation room featuring hardwood flooring, custom built-in cabinetry, and a soundproofed ceiling, ideal for cozy movie nights, creative hobbies, or a quiet work-from-home setup that feels separate from the rest of the home. Step outside and you'll discover the true showstopper: an oversized backyard that feels like your own private oasis. With a fenced in-ground pool, plenty of room to lounge, entertain, play, or garden, this space is perfect for both summer fun and quiet moments outdoors. Additional perks include a widened driveway for effortless parking and an oversized cold cellar offering abundant storage. **Major updates including appliances, furnace/AC, water softener, garage door opener, pool liner, and heater, have all been completed within the last 2 years, ensuring worry-free living for years to come. Situated just minutes from Highway 400, shopping, dining, and top-rated schools, this home combines comfort, style, and exceptional outdoor living in one of Barrie's premier areas. You won't want to miss this one! (id:50886)
Century 21 B.j. Roth Realty Ltd.
222 Country Lane
Barrie, Ontario
ENJOY BIG UPDATES, SUNLIT SPACES, & A PRIVATE BACKYARD ESCAPE IN FAMILY-FRIENDLY PAINSWICK! Welcome to this move-in-ready gem in Barrie's sought-after Painswick neighbourhood, where family-friendly living meets everyday convenience. Steps from top-rated schools, parks, and grocery stores, and just a short drive to Park Place shopping, waterfront trails along Kempenfelt Bay, Centennial Beach, and the lively energy of Friday Harbour Resort, this location truly has it all. Imagine starting your mornings at the built-in coffee bar, sunlight pouring through oversized front windows as you move through a bright, open-concept layout designed for connection and comfort. The stylish kitchen is both beautiful and functional, with sleek tile backsplash, stainless steel appliances, generous counter space, and cabinetry for everything you need. Step down into the living room, where a sliding glass door leads to your own private backyard retreat - fully fenced with lush green space, a pergola-covered patio perfect for summer entertaining, and a shed tucked neatly away for extra storage. Upstairs, three spacious bedrooms, including a relaxing primary retreat, are paired with a beautifully updated 4-piece bathroom. The freshly painted, carpet-free interior feels crisp and current, while practical features like a metal roof, interior garage entry and ample driveway parking check every box. With big-ticket updates already complete and every lifestyle essential at your fingertips, this is your chance to embrace easy living and start making memories in a #HomeToStay that truly fits your life! (id:50886)
RE/MAX Hallmark Peggy Hill Group Realty
465 Ferndale Drive N
Barrie, Ontario
SUN-FILLED BUNGALOW ON A PRIVATE RAVINE LOT WITH FOREST VIEWS, A WALKOUT BASEMENT, & A YARD MADE FOR RELAXING! Welcome to a private retreat in the heart of West Barrie, set on a premium lot backing onto protected EP land and the tranquil Sandy Hollow Ravine. This charming all-brick Morra Homes-built bungalow offers a rare sense of seclusion while still being steps from parks, schools, and public transit. Step onto the back deck and you're greeted by the sights and sounds of the forest, with a fully fenced yard, lush lawn, colourful garden beds, and space to relax, play, or entertain under the trees. A charming enclosed front porch welcomes you inside, where the sun-filled living space unfolds with a bright, open layout designed for both comfort and connection. The family-sized eat-in kitchen features ample storage, pantry space, and a sliding glass walkout to the deck, all flowing naturally into a cozy family room with a warm natural gas fireplace and an adjoining living and dining area ready for gatherings. The generous primary suite offers a walk-in closet and a spa-like 4-piece ensuite with a deep soaker tub, while a second bedroom and full bath provide room for guests or family. Main-floor laundry with garage access adds thoughtful convenience to daily life. Downstairs, a finished lower level offers space to stretch out with a large rec room, an additional bedroom, a den, a spacious workshop, and plenty of storage - plus a separate walk-up entrance for in-law potential or extended family. With the Nine Mile Portage Heritage Trail nearby for weekend adventures and quick access to Highway 400, downtown Barrie, Kempenfelt Bay, and Centennial Beach, this is where nature, comfort, and convenience come together. Don't miss this exceptional #HomeToStay, offering a lifestyle that feels grounded and effortlessly connected to everything you need. (id:50886)
RE/MAX Hallmark Peggy Hill Group Realty
8 Macallister Court
Barrie, Ontario
Welcome to 8 Macallister Court - where pride of ownership meets exceptional value. This impeccably maintained all-brick 3+1 bedroom bungalow offers a bright, open-concept layout on both levels and a long list of premium updates. The modern, fully remodelled kitchen is a standout centerpiece, featuring granite counters, center island, built-in appliances, and updated KitchenAid stove and dishwasher (2024). Main level enhancements include hardwood and porcelain flooring, crown moulding, updated window coverings (2024), most windows replaced, central air & central vac (2018). A skylight in the upper hall adds beautiful natural light. The finished walkout basement is designed for versatility and comfort-featuring a large family room, games area, solid oak wet bar, custom fireplace mantel, gas fireplace, a spacious guest bedroom, office, and renovated 3-pc bath (2024). With a separate - walk -out entrance, it is ideal for an in-law suite. TV and soundbar behind the bar are included. Outdoor spaces impress with a south-facing upper deck (2023), walkout patio, landscaped yard featuring side masterpiece stone stairs, large powered shed, irrigation system, and convenient power outlet on the back lawn. Family room is currently being used as a dining room. Additional premium updates include: Garage insulated, drywalled & epoxy flooring (2024) Front porch epoxy (2024) Main bath renovation (2024) On-demand water heater (2025) Water softener (2024) Washer (2023) Main floor laundry hookups plus full laundry room in basement. Location is unbeatable-just minutes to Highway 400, top-rated schools, beautiful parks and trails, and a great selection of restaurants, shops, and everyday amenities. This exceptional property blends craftsmanship, thoughtful upgrades, and functionality-a true rare find in a coveted court location. (id:50886)
Royal LePage Real Estate Services Ltd.
406 Sundial Drive
Orillia, Ontario
This updated 3-level back-split home is located in an appealing northward neighbourhood and a short distance from Lake Couchiching. The lot measures 50 ft. x 249 ft. and backs onto the Lightfoot Trail, a tree-lined walking/biking trail through the heart of Orillia to Couchiching Beach Park, downtown, the Leacock Museum and Tudhope Park. The home is updated with laminate and vinyl floors, LED pot lights, new trim work and a fresh decor. The spacious front foyer with closet leads to the bright eat-in kitchen that features new shaker-style cabinets, quartz countertops, a black stainless steel double sink and laminate flooring. From the kitchen there is access to the main floor laundry/mud room with a stacking washer/dryer hookup. There is also a door to the new side yard deck and flagstone patio - a convenient spot for an outdoor BBQ. Three bedrooms and a new 4-pc. bathroom are located on the upper level. The finished basement has in-law capabilities and includes two walkouts to a new 12ft. x 26ft. deck. The basement includes a large family room; a 4-pc. bathroom; stacking washer/dryer laundry facilities; a small bar/kitchenette with double sink, quartz countertops and a small fridge. New shingles in 2025; 100 amp hydro service. Vacant and easy to show. Just move right in! (id:50886)
RE/MAX Right Move
38 Rochester Drive
Barrie, Ontario
Brand New 4-Bedroom Home in Barrie - Modern Living Meets Family Comfort! Welcome to 38 Rochester Drive, Barrie, a stunning brand-new, never-lived-in home offering the perfect blend of comfort, style, and convenience. This 2,237 sq. ft. detached home features 4 spacious bedrooms, 3 bathrooms, and a beautifully designed open-concept layout ideal for family living and entertaining. Step inside to discover bright living spaces, 9 ft ceilings, and premium finishes throughout. The chef-inspired kitchen boasts modern cabinetry, stainless steel appliances, and an inviting island perfect for casual dining. Upstairs, enjoy a primary suite with a walk-in closet and a luxurious ensuite bath, along with generously sized bedrooms for the whole family. The unfinished basement offers endless possibilities - home gym, recreation area, or additional living space - tailored to your lifestyle. Outside, enjoy the private landscaped backyard, perfect for summer BBQs or relaxing evenings. Situated in a family-friendly neighborhood, this home is close to top-rated schools, shopping centers, parks, trails, and major highways, making it ideal for commuters and growing families alike. (id:50886)
Royal Canadian Realty
5 Harbour Crescent
Wasaga Beach, Ontario
Top 5 Reasons You Will Love This Home: 1) Welcome to this spacious bungalow, ideal for families or first-time buyers seeking a desirable neighbourhood, perfectly positioned with direct access to the peaceful trails and greenspace of Deer Trail Park 2) The main level offers an open and inviting layout designed for easy entertaining, featuring four generous bedrooms and a comfortable flow between the living, dining, and kitchen areas 3) Explore the bright lower level providing additional living space with a walkout through glass doors to the backyard, complete with a kitchenette, laundry area, and a cozy recreation room ideal for guests or extended family 4) Step from your eat-in kitchen through sliding glass-doors onto a large deck overlooking the fully fenced backyard, creating the perfect setting for summer barbeques and relaxed outdoor living 5) Located close to parks, shopping centres, and restaurants, and just minutes from the scenic sunsets of Georgian Bay, this home delivers everyday convenience and the charm of lakeside living, all within a 30-minute drive to Barrie. 1,143 above grade sq.ft. plus a finished lower level. (id:50886)
Faris Team Real Estate Brokerage
591 Oak Street
Collingwood, Ontario
Welcome Home to one of the nicest neighbourhoods in Collingwood! This lovely bungalow is located in the beautiful "Tree Streets" community. This 2 bedroom, 2 bathroom home is full of character and light, with original hardwood on the main level and new laminate in the large, lower level family/recreation room, with cozy gas fireplace. The beautiful corner lot is 150 feet deep, fully fenced with no sidewalks. Mature trees, perennial gardens and 2 garden sheds. Carport and circular driveway for convenience. Ideal for first time homebuyers and just steps away from Downtown Collingwood and minutes to all that Southern Georgian Bay's year round lifestyle has to offer! (id:50886)
Royal LePage First Contact Realty
3 Prince William Way
Barrie, Ontario
Top 5 Reasons You Will Love This Home: 1) Step into a bright and airy main level where soaring 20' ceilings in the family room create a stunning sense of openness, complemented by an elegant open staircase and large, beautiful windows that fill the space with warm, natural light and make every corner feel inviting and expansive 2) With four generous bedrooms, there's plenty of space for the whole family to spread out and enjoy comfort and privacy, with each room offering flexibility for children, guests, or even a dedicated home office, perfectly designed to suit your lifestyle needs 3) Once a former model home, this property shines with thoughtful upgrades and attention to detail throughout, featuring a beautifully designed kitchen ideal for gatherings, elegant crown moulding that adds timeless character, and three cozy fireplaces that bring warmth and charm to every level 4) The finished basement extends your living and entertaining potential, offering a spacious recreation area, a full bathroom, and an impressive theatre room designed for movie nights, game days, or simply relaxing with family and friends in your own private retreat 5) Outside, the fully fenced backyard is a true extension of the home with an upgraded concrete pad perfect for outdoor dining or summer barbeques, while fully owned solar panels provide the ultimate in energy efficiency, helping you enjoy modern living with the benefit of virtually net-zero hydro bills. 2,773 above grade sq.ft. plus a finished basement. *Please note some images have been virtually staged to show the potential of the home. (id:50886)
Faris Team Real Estate Brokerage
55 Topaz Street
Wasaga Beach, Ontario
Welcome to Parkbridge's Wasaga Country Life Resort. This double wide 2 bedroom 1 washroom Modular home is one of 51 Year Round places with the use of the Resorts 5 swimming pools 4 outdoor and 1 salt water indoor pool year round. There is a clubhouse "Topaz Hall" plus a Rec. centre; splash pad, mini golf, tennis, Beach etc on site. The 3 Season Sunroom entrance is 11 x 7' leads into the spacious Living Room with a Gas Fireplace and large front window. The Kitchen is full of large windows with sunlight beaming through; a Pantry, Double Sinks, Gas Stove, and plenty of Cupboards & Countertops. 2 generous sized bedrooms with the Primary featuring a semi-ensuite, laminate flooring, B/I drawers. Br. 2 with W/O to New Deck. Fees to New Buyers: $864.08 per month (Land Lease Rental $725.00 Est. Taxes $139.08) Buyer to pay their own Water & Sewage approx $30 - $90 per month billed every 3 months) Updates: Roof (2021) Furnace (2021) Fireplace (2021) A/C (2021) Eves (2021) Taps & sink WR (2021) Fridge (2023) Toilet (2024) Sunroom Floor (2024) Kit. Sink (2025) Deck (2025) (id:50886)
Royal LePage Rcr Realty
84 Diamond Valley Drive
Oro-Medonte, Ontario
Executive & Furnished Rental 3 to 6 months. Enjoy quiet & luxury living this winter in prestigious Oro-Medonte -just minutes from the Ski Hills of Horseshoe Resort, Mount St. Louis, and under an hour to Blue Mountain Village and Ski Hills. This elegant 5-year-new Main Level Bungalow offers over 2,000 sq. ft. of bright, open-concept main-floor living surrounded by forested beauty and tranquility.Featuring 9' ceilings, hardwood floors, pot lights, and oversized windows, this elegantly FURNISHED home is both, stylish and comfortable. The fully equipped gourmet kitchen boasts a Café gas stove collection, stainless steel appliances, and quartz counters, opening to a cozy living room with a gas fireplace and forest views. The primary suite includes an ensuite bath and private walkout deck, while on the opposite wing of the home features two additional bedrooms and a second full bath providing space for family and guests. Come Home to warm up, cook delicious meals while enjoying your glass of wine & relaxing after a day playing with the snow. Perfectly located between Barrie and Orillia, you're close to both Cities' just minutes to Costco, shopping, restaurants, hospitals, and entertainment, while enjoying the outdoor lifestyle that Oro-Medonte and Copeland Forest are known for-hiking, biking, snowmobiling trails, Horseshoe Resort/Mount St. Louis, etc.. Easy access to Toronto and the GTA. Pet and smoke free Home. Parking, Internet and driveway Snow removal are included. (id:50886)
Right At Home Realty
Main - 34 Willow Drive
Barrie, Ontario
Bright & Beautiful 3-Bedroom Apartment in Desirable Ardagh Bluffs!Welcome home to this stunning 3-bedroom, 1-bath apartment tucked away in one of Barrie's most sought-after neighbourhoods - Ardagh Bluffs. Surrounded by nature yet minutes from every convenience, this home perfectly blends comfort, style, and location.Highlights You'll Love:-Spacious & Sun-Filled: Open-concept living area with large windows that fill the space with natural light.-All-Inclusive Living: Heat, hydro, water, and laundry - all included! Enjoy stress-free budgeting with no surprise bills.-Private In-Suite Laundry: Your own washer and dryer - no more sharing or waiting inline.-Prime Location: Steps to the Ardagh Bluffs walking trails, dog parks, and the community recreation centre.-Family-Friendly Area: Surrounded by top-rated schools, great shopping, cafes, and easy highway access.-Pet-Friendly for well-behaved furry companions who will love the nearby trails.This apartment isn't just a place to live - it's a lifestyle. Imagine morning walks through scenic trails, evening sunsets from your cozy living room, and weekends spent exploring all that this vibrant neighbourhood has to offer. (id:50886)
RE/MAX Crosstown Realty Inc.
1601 Penetanguishene Road
Oro-Medonte, Ontario
HALF-ACRE COUNTRY LIVING WITH A POOL, HOT TUB, BUNKIE, WORKSHOP, & COZY INTERIOR! Life feels bigger, brighter, and a whole lot more fun on this half-acre country property, where the backyard practically dares you to cancel your weekend plans and stay home instead. Picture slipping out the kitchen walkout to start your morning by the pool, wandering over to the hot tub under the hardtop gazebo as the sun drops, then ending the night around the fire with the kind of laughter that always gets too loud. When friends decide to stay over, the fully insulated bunkie with hydro steps in like the hero of every sleepover. There's room to tinker in the workshop, spots to stash the toys in the shed, and updated decking and fencing that keep everything feeling polished, with well improvements adding extra peace of mind. Recent upgrades keep the essentials running smoothly, including a durable metal roof, updated gutters and downspouts, a replaced furnace and air conditioner, an owned hot water tank, previously updated electrical, and newer appliances, including a dishwasher, microwave, mini-bar fridge, and washer and dryer. Once inside, the space wraps you in that warm, wood-lined coziness that makes every day feel like a weekend away, with a stone-accented wood stove anchoring the living room, a tucked-away office nook, and a kitchen filled with rustic charm, ample cabinetry, a tile backsplash, and a pass-through window that keeps the dining room connected. The main-floor primary bedroom offers easy flow, while the two upper bedrooms sit beneath glowing wood ceilings and a rough-in for a future bathroom. All of this sits minutes from Barrie, Midhurst, Snow Valley, and Horseshoe Valley, and offers convenient highway access, creating a lifestyle that feels easy, inviting, and full of country character. (id:50886)
RE/MAX Hallmark Peggy Hill Group Realty
A7 - 63 Ferris Lane
Barrie, Ontario
Charming condo townhome located at A7-63 Ferris Lane. This 3-bedroom, 2-bathroom home features a spacious, open-concept layout and an attached garage, offering convenience and comfort. This home presents a fantastic opportunity for first-time buyers or down-sizers looking topersonalize their space. Situated in a family friendly neighbourhood with easy access to all amenities, parks, and transportation, this townhome is perfect for those seeking affordability and potential. Seller will not respond to offers before October 30. (id:50886)
Century 21 B.j. Roth Realty Ltd.
312 - 1102 Horseshoe Valley Road W
Oro-Medonte, Ontario
Welcome to 1102 Horseshoe Valley Rd W, Unit 312. Enjoy four-season living in this prime Horseshoe Valley location - directly across from Horseshoe Resort and within walking distance to The Heights Ski Club. This immaculate third-floor, end-unit condo is one of the largest in the building, offering two bedrooms, two bathrooms, and two front balconies, both showcasing beautiful views of Horseshoe Valley Resort and the ski hill. The open-concept layout features a spacious living room and dedicated dining area, perfect for relaxing or entertaining after a day on the slopes or trails. The updated kitchen includes stainless steel appliances and a modern design, while both bathrooms feature tasteful upgrades. The large primary bedroom offers plenty of space to unwind and includes its own private ensuite bathroom for added comfort and convenience. The second bedroom features a sliding divider, making it a versatile space that can easily transition between a guest room, home office, or extension of the main living area - ideal for maximizing your lifestyle needs. This unit also offers forced air heating, a rare and desirable feature in this building that adds extra comfort and value. Enjoy direct access to Copeland Forest's hiking and biking trails right from your doorstep. The building is pet-friendly (with some restrictions) and offers plenty of parking for both owners and guests. With in-suite laundry and an owned hot water tank, this home is move-in ready and perfect for those seeking quiet rural living close to amazing outdoor activities. Just down the road, you'll find the new Horseshoe Heights Elementary School and the upcoming community recreation centre - plus easy access to Vettä Nordic Spa and several golf courses. Located in Block 12, this suite combines comfort, convenience, and stunning views of Horseshoe Valley Resort - a truly exceptional place to call home or escape to for weekends away. (id:50886)
RE/MAX Hallmark Chay Realty
50 Newton Street
Barrie, Ontario
Welcome to this charming detached 3-bedroom home offering comfort, convenience, and a fantastic lifestyle opportunity. With approximately 1,300 sq. ft. of living space, this cozy residence has been thoughtfully updated, making it an ideal choice for first-time buyers, professional couples, or young families. Inside, you'll find new flooring on the main level, and a beautifully renovated bathroom - adding a fresh, modern touch to the homes inviting atmosphere. The layout provides a comfortable flow, with plenty of natural light throughout. Outdoors, the large private yard offers endless potential for gardening, entertaining, or simply enjoying peaceful moments in your own green space. Don't forget the playhouse for the kids! One of the standout features of this property is the oversized garage, equipped with separate electrical, a dream for hobbyists, mechanics, or those needing extra workspace, while still having enough space to park your car inside. Location is everything, and this home doesn't disappoint. Families will appreciate the proximity to both elementary and high schools, while outdoor enthusiasts can take advantage of nearby parks and trails. Commuters will love the easy access to Hwy 400 and public transit, and the home is also conveniently close to Georgian College and Royal Victoria Hospital - perfect for students, staff, or healthcare professionals. Blending comfort, practicality, and a fantastic location, this property truly has it all. Don't miss your chance to call this warm and welcoming home your own! (id:50886)
RE/MAX Hallmark Chay Realty
10 Frederick Drive
Wasaga Beach, Ontario
This charming home offers the perfect blend of comfort, convenience, and functionality ideal for families or those looking to retire in style. Located just steps from everyday amenities including grocery stores, Canadian Tire, a lumber yard, medical offices, and a variety of restaurants, you'll love the walkable lifestyle this neighborhood provides. Inside, the thoughtfully designed layout features 3 spacious bedrooms upstairs, including a primary suite with a private ensuite and generous closet space. The main floor boasts an inviting open-concept living area, a powder room for guests, and a practical mud/laundry room with direct access from the garage. The 535 sq. ft. finished basement extends the living space with a 4th bedroom, full bathroom, and cozy rec room perfect for family gatherings, guests, or a private retreat. Outdoors, enjoy a large 14 x 28 garage(big enough for a full-size truck), an east-facing covered front porch for morning coffee, and a west-facing rear deck to unwind at sunset. This versatile property truly has it all. Property taxes not yet assessed - assessed as vacant land. *For Additional Property Details Click The Brochure Icon Below* (id:50886)
Ici Source Real Asset Services Inc.
75 Vancouver Street
Barrie, Ontario
Your Dream Home Awaits! Imagine waking up every morning in your brand-new, custom-built bungalow , nestled in one of Barrie's most sought-after neighbourhoods ! This stunning four-bedroom, three-bathroom home ( 2800 sq.ft. finished) is a haven of modern design and functional living spaces, perfect for making memories with family and friends.The heart of the home beats in the kitchen, where Carrara quartz and creamy white cabinets come together in perfect harmony. The champagne bronze hardware fixtures add a touch of sophistication, making this space ideal for whipping up culinary masterpieces or hosting dinner parties.Large windows flood the home with natural light, while the spacious dining area opens up to a walkout covered deck, inviting you to take in the fresh air and breathtaking views of the surrounding scenery with a lot depth of over 200ft. The primary bedroom is a serene retreat, complete with an ensuite featuring brushed gold and champagne hardware fixtures and stunning Carrara quartz countertops. It's the perfect spot to unwind and recharge.Whether you're a young family, empty nesters, or somewhere in between, this home has it all. The fully finished basement offers a separate entrance, kitchenette, and family room, making it an ideal space for in-laws or a growing family. Plus, the additional two bedrooms and four-piece bath provide ample space for everyone.Located in the heart of East End Barrie, this home puts you steps away from scenic trails, parks, beaches, and the waterfront. Enjoy the best of both worlds a peaceful retreat and easy access to top amenities.This home comes with a Tarion warranty, ensuring you have peace of mind and protection for years to come.Make your dream of owning a brand-new home a reality. (id:50886)
Century 21 B.j. Roth Realty Ltd.
13 Couples Court
Barrie, Ontario
Welcome to this inviting 4-bedroom bungalow tucked on a quiet, private cul-de-sac in Barrie's convenient north end. Thoughtfully updated for comfort and peace of mind, featuring new windows (2025), roof (2018), furnace (2016), modern lighting, a designer kitchen with new cabinetry and brand-new stainless steel appliances leading to separate dining room. The main-floor primary bedroom offers easy, accessible living-ideal for downsizers, multi-generational families, or anyone seeking a practical layout.Enjoy a private, fully fenced and landscaped yard with a sunny deck, plus two cozy gas fireplaces for year-round comfort. A rare find with a 2-car garage with inside entry and parking for four more vehicles. Just minutes to Bayfield's shops, restaurants, medical services, transit, schools, and all the amenities seniors and families appreciate.Very motivated sellers-available for immediate possession. Move in and make it your own. (id:50886)
Right At Home Realty
2908 Highway 7
Vaughan, Ontario
This 1 Bedroom + Den, 2 Full Bathroom suite at NORD CONDO * EXPO CITY offers a comfortable, efficiently designed layout that truly feels like home. Walk out from your living area to your stunning year-round views perfect for your morning Coffee. Thoughtfully planned and easy to live in, it's ideal for professionals, couples, or downsizers seeking both comfort and connection. Located in the eastern edge of the Vaughan Metropolitan Centre, this building is part of a vibrant, growing community known for its welcoming atmosphere and strong sense of neighborhood. Just steps to the VMC subway, with direct access to downtown Toronto, commuting is seamless and stress-free. The future LRT expansion will definitely further enhance long-term value. Nord Condos is known for its elevated finishes, excellent building management, and amenities designed to bring residents together - including a high-end fitness center, pool, concierge, and inviting resident spaces that support a modern, community-focused lifestyle. 1 Parking and 1 Locker included (id:50886)
Sutton Group-Admiral Realty Inc.
1203 - 38 Andre De Grasse Street
Markham, Ontario
Welcome to Gallery Tower in the center of Markham , located in Hwy 7 and Birchmount, a brand-new, never-lived-in luxury condo in the heart of Downtown Markham! This stunning 1+ 1Den residence features a unique and spacious layout, perfect for modern living. The generously sized den comes with a formal door, making it ideal as a second bedroom, home office, or guest space. With 9-foot ceilings, this unit is modernly designed. The kitchen boasts sleek granite countertops and high-end finishes. Located in a vibrant community, you will be just steps from hotels, a VIP Cineplex, top-rated restaurants, York University Markham Campus, shops, banks, and grocery stores. Commuting is effortless with easy access to Highways 7, 407 & 404, GO Transit, and Viva Station. (id:50886)
Hc Realty Group Inc.
82 Gower Drive
Aurora, Ontario
Welcome to this stunning townhouse located in the highly sought-after Aurora Trails community. This beautifully upgraded home features an open-concept design with smooth ceilings, pot lights, and hand-crafted hardwood throughout. The living area is anchored by a gorgeous fireplace surrounded by a built-in bookshelf. Spacious modern kitchen complete with granite countertops and large family sized island. Enjoy 9 ft. ceilings on both the main and second floors. The home also includes a convenient second-floor laundry updated in 2021 and a fully finished basement renovated in 2023, perfect for additional living or entertainment space. The fenced backyard offers a patio, gas hookup for bbq and a shed set on a concrete base. The luxurious primary ensuite features a free-standing tub and a glass-enclosed shower. With countless upgrades throughout, this home is truly a must-see! (id:50886)
Exp Realty
4909 Holborn Road
East Gwillimbury, Ontario
Open House Saturday 3pm to 4pm one hour only. Eight Reasons to Buy1. $1 Million Upgrades (Last 6 Months)Fully renovated, modern, turnkey. Major improvements throughout house, garage, barn, land.2. Prime East Gwillimbury LocationNext to Newmarket & Toronto access. Quiet mature community. Municipal services, school bus pickup, weekly garbage. 20 mins to 2 Costcos.3. Exceptional Lifestyle for KidsHiking, biking, paddling, swimming, ATV, go-kart, snowmobile, mountain bike, mushroom picking-all on your own forest, ponds & trails.4. Suitable for All Life Stages4 beds, 3 baths, 2 ponds, huge 5-car garage, 24-ft ceiling 5-stall barn converted to multi-use party/recreation space.5. Nearly 20 AcresEndless potential. Ideal for events, retreats, large gatherings. Handles 300+ guests.6. Business BonusOperating day camp with township agri-tourism permit-income or investment potential.7. Ultimate PrivacySurrounded by other 20-acre estates. No neighbours in sight. Total seclusion.8. Best of Both WorldsCity convenience 20 minutes away + private forest living. Rare in the GTA. (id:50886)
RE/MAX Elite Real Estate
176 Manhattan Drive
Markham, Ontario
176 Manhattan Drive is an exceptional two-storey detached home in one of Markham's most desirable, family-friendly neighbourhoods-just a short walk to historic Unionville Main Street with its charming shops, cafés, and restaurants. Set on a spacious 49' x 118' lot.Offering approximately 4,200 sq. ft. of thoughtfully designed living space, the home welcomes you with warm hardwood floors and tasteful modern updates throughout the main level. The combined living and dining room provides an elegant setting for formal entertaining, while a convenient main floor office is ideal for those working from home.The inviting family room features a cozy natural gas fireplace. At the back of the home, the beautifully renovated kitchen shines with custom cabinetry, a dedicated coffee bar, quartz countertops, and stainless steel appliances. A spacious breakfast area offers an ideal space for casual dining and gathering with family and friends.Everyday convenience is elevated by the main floor powder room, laundry room, and mudroom.The primary suite is a true retreat with a luxurious 5-piece ensuite. The second bedroom features its own 4-piece ensuite, perfect for guests or extended family. Two additional bedrooms share a well-appointed 4-piece bathroom, offering comfort and privacy for all.The backyard extends your living space with a deck and open grassy area. With no immediate rear neighbour, you'll appreciate the added privacy during the warmer months.The fully finished basement offers exceptional versatility with a spacious recreation area, a stylish wet bar, a gas fireplace, and ample room for a gym, office, or media space. Generous storage areas complete this level, adding to the home's overall functionality. An ideal home for those who love to entertain and enjoy an elevated lifestyle. Its proximity to Unionville Main Street, excellent school district, and nearby amenities make this a standout opportunity for families of all ages. (id:50886)
RE/MAX All-Stars Realty Inc.
1032 Gilmore Avenue
Innisfil, Ontario
1032 Gilmore Road is tucked away on a quiet dead-end street in the lakeside community of Lefroy, just a short walk to the shores of Lake Simcoe. Set on a deep 65' x 183' lot, this property offers space, privacy, and a relaxed lifestyle with parking for up to seven vehicles. The home features 1,220 sq ft of finished living space, three generously sized bedrooms, and an updated main bathroom. The bright living room is filled with natural light, while the kitchen and dining area offer walk-out access to a large rear deck overlooking the fully fenced, private backyard. Enjoy summer in your above-ground pool with a new liner, along with newer shingles for added peace of mind. Conveniently located with easy access to Highway 400, and within close proximity to Barrie and Bradford, this home offers an ideal balance of quiet living and commuter convenience. (id:50886)
Century 21 B.j. Roth Realty Ltd.
129 Busato Drive
Whitchurch-Stouffville, Ontario
Welcome to 129 Busato Drive in the highly desirable Byers Pond community of Stouffville. This executive four-bedroom residence boasts over 3000 square feet and combines timeless design, modern finishes, and an unbeatable location surrounded by greenspace and community amenities. Featuring 9-foot ceilings with 8ft doors/doorways, hardwood flooring, and a sophisticated neutral palette. The main floor office at the front of the home has big bright windows. A formal dining room offers an elegant space for entertaining, and there is an organized mud room that has access to the garage. The rear of the home showcases an open-concept kitchen, breakfast area, and family room with oversized windows framing the tranquil views. The chef-inspired kitchen boasts quartz waterfall countertops, Bosch stainless steel appliances, a butlers pantry, and a spacious eat-in area. The family room is centered around a cozy fireplace, creating a warm and inviting atmosphere.The second level offers four well-appointed bedrooms all with walk in closets, including a primary retreat with dual walk-in closets and a spa-like 5-piece ensuite with heated floors. Two other bedrooms are generous in size and share a modern 4-piece bathroom. The 4th bedroom has its own 4 piece ensuite. A upper level laundry completes the space. The walkout basement with above-grade windows provides exceptional natural light and is ready to be finished to suit your familys needs, already roughed in for a bathroom. The backyard, backing directly onto greenspace, offers both privacy and a serene setting for outdoor living.Situated in Byers Pond, this home is steps from walking trails, ponds, parks, and a splash pad. Families will appreciate the proximity to St. Brendan Catholic School, Barbara Reid Public School, Memorial Park, the Leisure Centre, and Main Streets boutiques and restaurants.A perfect blend of comfort, elegance, and location. (id:50886)
RE/MAX All-Stars Realty Inc.
5 Gridiron Gate
Vaughan, Ontario
Stylish 5-year-new modern semi-detached home nestled in one of Vaughan's most desirable neighbourhoods. Thoughtfully designed across three spacious levels plus a basement, this home offers the perfect blend of functionality, comfort, and contemporary elegance. Step inside to discover 9' ceilings, pot lights, and hardwood flooring throughout, except bedrooms. The open-concept kitchen is an entertainer's dream - featuring quartz countertops, stainless steel kitchen appliance, a large central island, and seamless flow into the dining and living areas, perfect for gatherings and everyday family life. Sunlight pours in through expansive windows, creating a bright and airy atmosphere on every level. The primary bedroom offers a serene retreat with a 5-piece spa-inspired ensuite, complete with a stand-alone soaking tub and separate shower. With ample living space across all levels, a versatile basement, and a modern design aesthetic, this home truly embodies the best of contemporary Vaughan living - stylish, functional, and full of light. Free visitor parkings along the front street. Steps to Walmart, Home Depot, Staples, & all other amenities. (id:50886)
Real One Realty Inc.
105 Barrie Street
Bradford West Gwillimbury, Ontario
Top 5 Reasons You Will Love This Home: 1) Built in 1909 and settled on a 60'x150' in-town lot, this century home radiates timeless character, mixing historic charm with warm, welcoming spaces, including stained-glass windows and a lovely covered front porch 2) Just minutes from downtown, enjoy convenient access to shopping, dining, and cultural venues 3) Positioned close to schools and bus routes, providing ideal accessibility for families and commuters, with easy connections to city amenities 4) Featuring two stories and four spacious bedrooms, complete with 2,234 square feet and generous living areas on the main level, maintaining the homes traditional flow and appeal 5) A welcoming space ready for modern updates that will enhance and highlight its distinctive charm. 2,234 sq.ft. Plus an unfinished basement. (id:50886)
Faris Team Real Estate Brokerage

