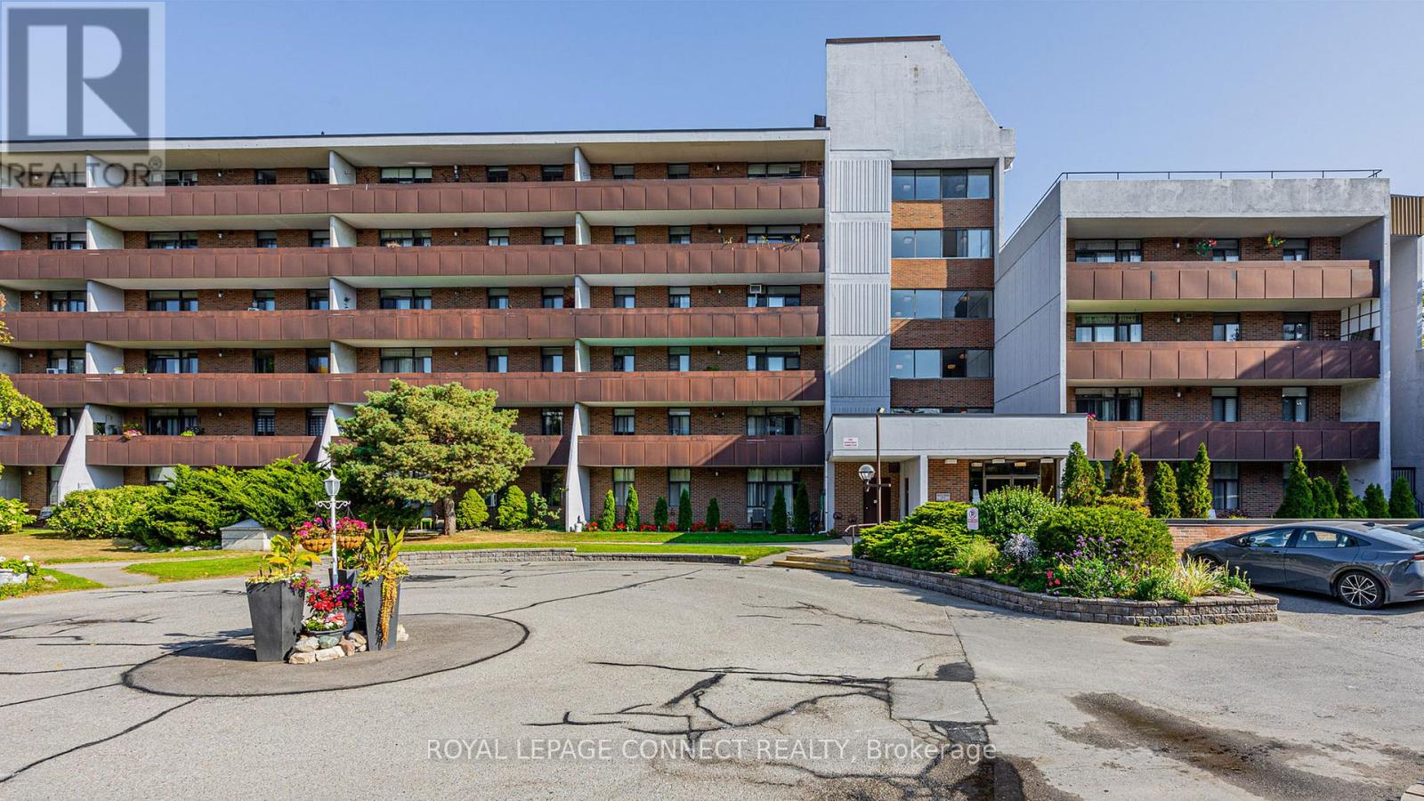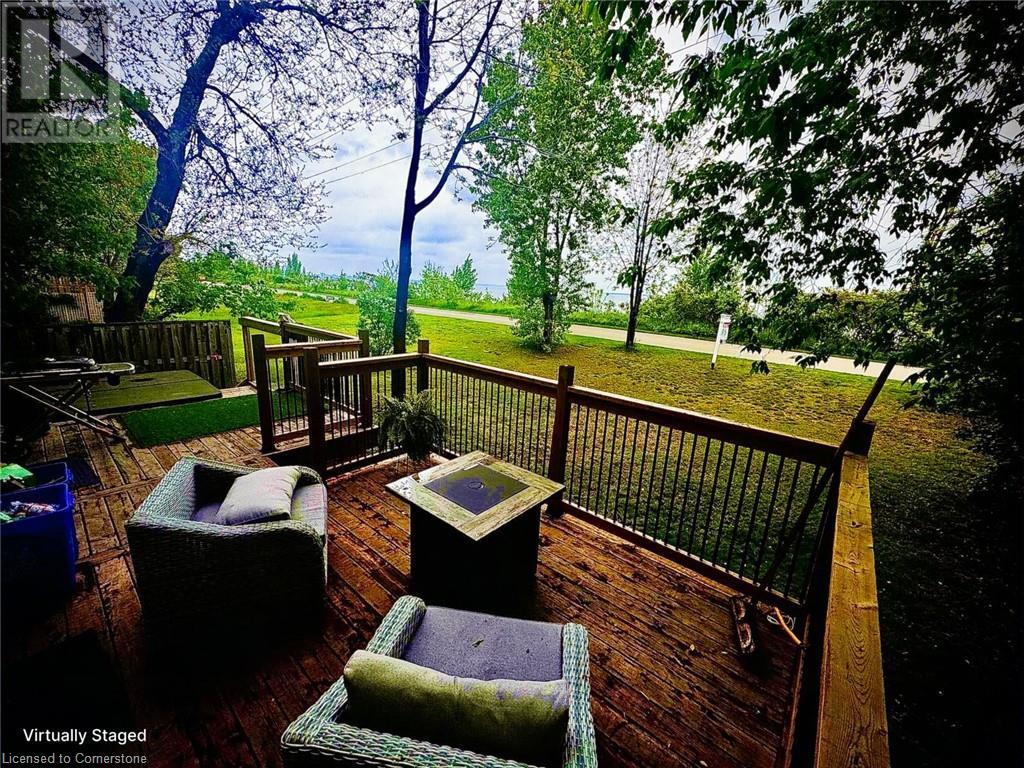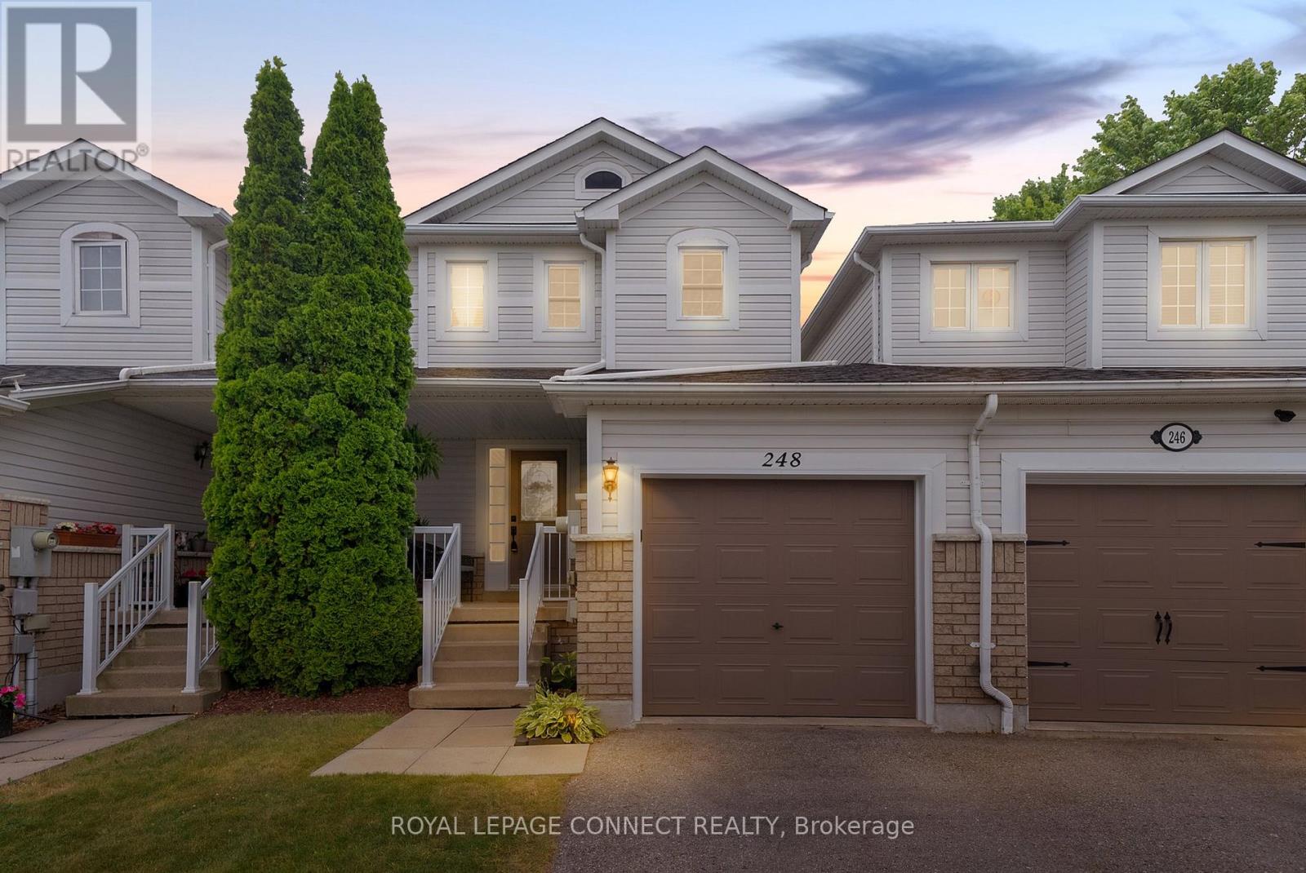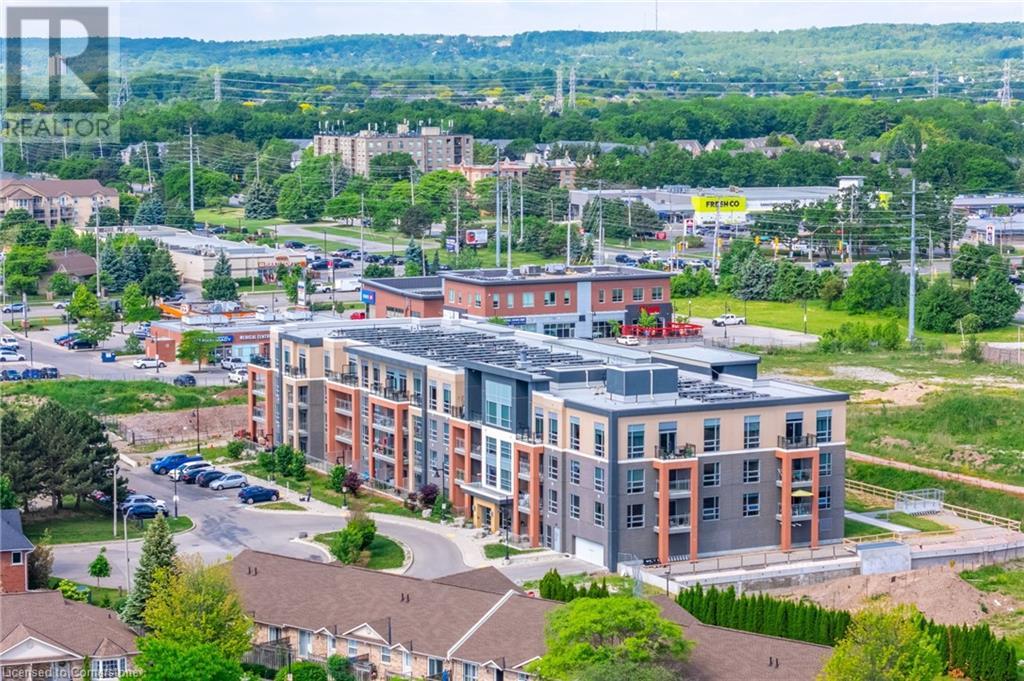2807 Albatross Way
Pickering, Ontario
Brand new modern townhouse with back to ravine in desirable new development area. Minutes to Toronto and Markham. Excellent layout, smooth ceilings throughout. 9 ft main floor with hardwood floor, open concept living/dining/kitchen overlooks ravine. Beautiful kitchen with large centre island walks out to deck. Bright extra room on main floor perfect for studying or working from home. Spacious primary bedroom with ensuite and ravine view. All other two bedrooms are of good size with large windows from top to bottom. (id:50886)
Right At Home Realty
72 Jeremiah Lane
Toronto, Ontario
Incredible Value! Do Not Miss This One! (Similar Recently Sold Homes In This Complex For: /$830,000 in April,/ $884,000 in May/, and $890,000 in May/). Offers Anytime (Priced For Fast Action). Please Check "Remarks for Brokers" on MLS for Superb Buyer Incentives (Can Be Sold As Fully Furnished Home). First Time & Move-Up Buyers - Put It On Your Showing List. Sun-filled open concept with generous living areas, perfect for comfort and entertaining. This luxury end-unit townhome, featuring extra windows for enhanced natural light and added privacy, exudes pride of ownership and pristine upkeep. Nestled In A Quiet & Family-Oriented Neighborhood. Featuring A Well-Maintained Modern, Upgraded Kitchen (2025): Brand new stainless steel appliances: fridge, stove, dishwasher, range hood & Stylish finishes with a functional layout ideal for cooking and hosting. Cozy Breakfast Area with Walk-Out: Enjoy meals in a bright breakfast nook with Easy access to a private patio, perfect for outdoor relaxation. Three Spacious Bedrooms Offer Privacy & Comfort As Well As A 4-Pc Ensuite and Walk-In Closet In Master Bdrm. Built-In Garage Offering Storage & Parking. Den (Ground Level) Ideal As A Home Office. All Furniture Optional (Please Inquire). Location Is A Beauty - Featuring Close Distance to Guildwood GO Station (6 Min Drive), Scarborough Bluffs (11 Min Drive), Guild Park& Gardens (5 Min Drive), Scarborough Golf Course (One Swing Away), Schools (UMC High School, Mason Rd Jr Public School, St. Nicholas Catholic School), Retail, Dining, Grocery Stores (Metro, Walmart, NoFrills) & Convenient Access to Nearby Transit. Erase Your Worries With This Move-In Ready Diamond. Visit With Confidence. (id:50886)
Right At Home Realty
5-213 - 50 Old Kingston Road
Toronto, Ontario
"The client has a strong motivation to sell." Welcome to 50 Old Kingston Rd A Hidden Gem in a Vibrant 55+ Adult Community! Your peaceful retreat in nature is just waiting for you! If you're looking to downsize, your new home is ready for immediate occupancy. This spacious and inviting community is designed for your comfort and convenience, featuring fantastic amenities such as: An indoor pool for year-round enjoyment, A fitness room with saunas, A library and games room for your entertainment, A large laundry facility equipped with modern stainless steel washers and dryers. The beautifully landscaped grounds are well-maintained, nestled within a peaceful wooded ravine, and surrounded by stunning gardens. As a private end-unit suite, you'll enjoy the added benefit of no neighbors above or beside you, ensuring a tranquil living experience. This suite offers: Two spacious bedrooms, A full, four-piece bathroom, An ensuite locker for added storage, A large underground parking space adjacent to the entrance door. The primary bedroom features a walk-in closet and picturesque views of the ravine. Step out onto your oversized balcony and embrace the serene surroundings. Your peaceful retreat in nature is waiting for you. Walk to local restaurants, parks, tennis courts, transit, minutes to hwy 2 and 401. **EXTRAS** Included in your maintenance fee: Hydro, Water, taxes and parking included as well as Unlimited Bell Fiber Internet. "Seller willing to accept a Vendor Take Back" (id:50886)
Royal LePage Connect Realty
6 - 10 Liben Way
Toronto, Ontario
Welcome to 10 Liben Way, Unit 6, a beautiful, brand-new 2-bedroom, 1-bathroom unit that's never been lived in! This bright and modern space features an open-concept layout, perfect for both everyday living and entertaining. Enjoy the added convenience of one underground parking spot, bike storage, and your own private terrace for morning coffee or evening unwinding. Ideally located in a vibrant community with easy access to transit, shopping, and dining, this home offers a perfect blend of comfort, style, and urban convenience. (id:50886)
Royal LePage Signature Realty
Bsmnt - 40 Gillett Drive
Ajax, Ontario
Spacious and bright, newly renovated 2-bedroom basement unit with new appliances and a separate entrance for your privacy. This family-friendly neighbourhood offers the perfect mix of comfort, convenience, and community. Nestled on a quiet street, this home is surrounded by green space with several parks just steps away, perfect for walks, outdoor play, and weekend relaxation. For those who commute, you'll love the easy access to public transit, with multiple Durham Region Transit stops nearby and the Ajax GO Station just a short drive away, ideal for stress-free travel into the city.Conveniently located just minutes from Hwy 401, this unit offers easy access for commuters while keeping you close to parks, schools, and everyday essentials. Recreation lovers can take advantage of nearby facilities like the Audley Recreation Centre. There are also plenty of gyms and wellness spots close by to support an active lifestyle (id:50886)
Royal LePage Ignite Realty
Basement - 22 Branstone Drive
Whitby, Ontario
Welcome to this charming 2-bedroom, 1-bathroom legal lower-level unit nestled in the heart of the highly sought-after community of Whitby. Providing the ideal combination of comfort and convenience, this unit comes with its own private entrance and ensuite laundry for added ease and privacy. It features a generously sized living room, perfect for both relaxation and entertaining, and a kitchen equipped with a functional space for all your culinary adventures. Large windows flood the space with an abundance of natural light, enhancing the warmth and brightness of the entire space. Enjoy the ease of access to major highways 412 and 107, making your commute a breeze. With top-rated schools. convenient public transit, diverse shopping options and picturesque parks near by, you'll enjoy a ton of amenities that suit every lifestyle. Don't miss out on a chance to make this exceptional unit yours today! Tenant responsible for 30% of utilities. (id:50886)
RE/MAX Hallmark First Group Realty Ltd.
735 Beach Boulevard
Hamilton, Ontario
Charming Lakefront Property with Endless Possibilities. Located on a spacious double lot, this property offers the opportunity to build a second dwelling while enjoying the beauty and privacy of lakeside living. With direct lakefront access and a scenic waterfront trail that stretches for miles along Lake Ontario, this cozy home is a perfect entry point into the lakeside lifestyle. Low-maintenance and full of charm, it’s ideal as a retreat or as the foundation for future expansion. With abundant outdoor space and a prime location, this property offers incredible potential to build your dream home—or simply enjoy the peaceful surroundings. A rare opportunity for versatile lakefront living! Take in breathtaking sunrises over Lake Ontario from the comfort of your spacious back deck, with stunning views of the Toronto skyline. (id:50886)
RE/MAX Escarpment Realty Inc.
550 - 22 East Haven Drive E
Toronto, Ontario
Priced For Quick Sale! Spacious 634 S.F. 1+1 Bedroom** As-Is Condition. Seller In The Process of Moving & Packing Boxes. Building Amenities Include Rooftop Terrace W/Amazing Lake Views, 24hr Concierge, Party Rm, Billiard Table and Gym. Located near Bluffs, Shopping, Transit & Restaurants**Large Den Can Be Used As Bedroom**1 Parking and 1 Locker included. (id:50886)
Royal LePage Terrequity Realty
248 Swindells Street
Clarington, Ontario
Offers considered anytime. Ideal for first time buyers or those looking to downsize, this bright and updated 2 bedroom freehold townhome offers a great functional layout with upgrades throughout including kitchen flooring (2022), carpet (Dec 2024), modern and updated washroom (2023), new light fixtures and fresh paint throughout. No monthly fees! Step out from the main living area onto a spacious deck and sun soaked backyard ideal for summer BBQs, morning coffees, or just kicking back after a long day. Upstairs, you'll find two generously sized bedrooms including a primary with a walk-in closet and an updated semi-ensuite that feels fresh and modern. The second bedroom is spacious also offering a walk-in closet. Tucked into a friendly, well-established neighbourhood, you're just minutes from parks, top-rated schools, and all the charm that downtown Bowmanville has to offer - think cozy coffee shops, great local restaurants, and everything in between. A fantastic first step into the market. Hot Water Tank (owned). Rough-In for a second washroom in the basement. (id:50886)
Royal LePage Connect Realty
2 Marriner Crescent
Ajax, Ontario
Beautifully upgraded 3-bedroom detached home in prime Ajax location! Welcome to this bright and spacious detached home located in one of Ajax's most desirable and family-friendly neighbourhoods. This meticulously maintained 3-bedroom home offers the perfect blend of comfort, functionality, and modern upgrades - ideal for growing families, professionals, or anyone seeking a turnkey property in a prime location. Step inside and immediately appreciate the carpet-free interior, featuring upgraded flooring throughout the entire home. The sun-filled layout includes large windows that bring in an abundance of natural light, creating a warm and welcoming atmosphere in every room. The heart of the home is a generously sized kitchen equipped with a brand new stove, ample counter space, and room for family dining. The open-concept living and dining areas are perfect for entertaining guests or enjoying quiet evenings at home. Recent upgrades also include a new smart thermostat, adding both comfort and energy efficiency. Upstairs, you'll find three spacious bedrooms, each with ample closet space and natural light. The layout is both functional and family-friendly, with plenty of room to grow. Outside, enjoy a private backyard space perfect for gardening, entertaining, or relaxing. Located in a prime Ajax location, this home is just steps from the Audley recreation center, parks, top rated schools, shopping, transit, and more. Enjoy the convenience of being close to everything, while living in a quiet, residential area. Quick Access to 412, 407, and Highway 7. (id:50886)
Pinnacle One Real Estate Inc.
641 Coldstream Drive
Oshawa, Ontario
Spacious & Well-Maintained End-Unit Townhome in Prime North Oshawa. Welcome to this beautifully maintained, move-in ready 3-bedroom, 3-bathroom freehold townhome located in a desirable, family-friendly neighborhood. As an end-unit with only one shared garage wall, this home offers enhanced privacy and comfort. The bright and functional open-concept layout features a well-appointed kitchen and a spacious living room ideal for both everyday living and entertaining. The dining area opens to a two-tier deck complete with a gazebo, bird feeder, and cozy seating area, all set within a fully fenced and landscaped backyard oasis. Upstairs, the generous primary suite features a walk-in closet and a 4-piece ensuite. Two additional spacious bedrooms and a second full bathroom complete the upper level. The main floor includes a convenient 2-piece powder room and a laundry room with direct access to the garage. The spacious unfinished basement offers endless potential perfect for creating a personalized rec room, home gym, office, or additional living space to suit your needs. Conveniently located near school, parks, recreation, shopping, and dining, with easy access to Hwy 407. This home offers comfort and convenience in a growing North Oshawa community. Don't miss out to schedule your private showing today! (id:50886)
Right At Home Realty
4040 Upper Middle Road Unit# 103
Burlington, Ontario
Welcome to 103-4040 Upper Middle Road – Park City Condominiums in the heart of Tansley, where stylish design meets everyday convenience. This beautifully updated 1 bedroom + den, 1 bathroom ground-floor unit offers 657 sq. ft. of bright, open living space with soaring ceilings, sleek finishes, and a flexible layout perfect for working from home or hosting guests. Skip the elevator and enjoy the ease of main-floor living, complete with a larger private terrace ideal for relaxing, BBQing, or entertaining. The spacious primary bedroom features direct walk-out access to the terrace, creating a seamless indoor-outdoor flow and the perfect spot for your morning coffee. You’ll also love the functional den—perfect for a home office, nursery, or bonus lounge area—as well as the underground parking, separate storage locker, and a thoughtfully designed interior that truly lives large. This unit is loaded with quality upgrades throughout—see supplements for the full list of enhancements that make this home stand out. Located steps from Tansley Woods Park, with its trails, pickleball courts, and playground, and within walking distance to Farm Boy, Starbucks, restaurants, and Millcroft Shopping Centre. Quick access to the QEW, 403, and Appleby GO makes commuting a breeze. With modern style, smart design, and a prime location, this home is a fantastic fit for first-time buyers, downsizers, or investors. (id:50886)
RE/MAX Escarpment Realty Inc.












