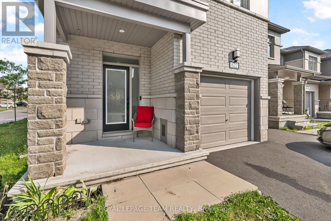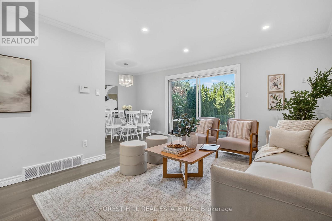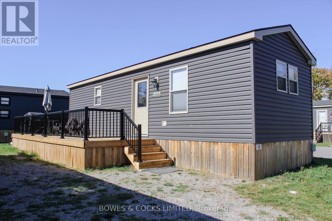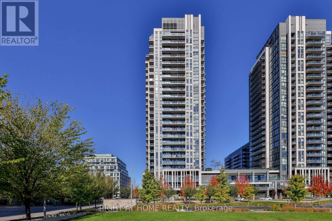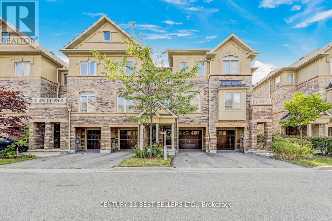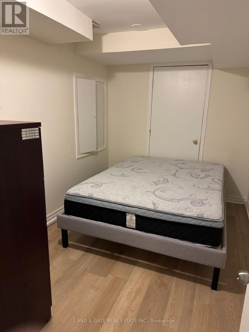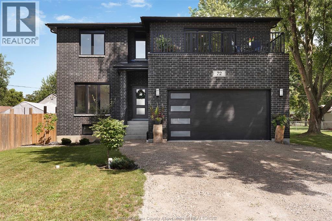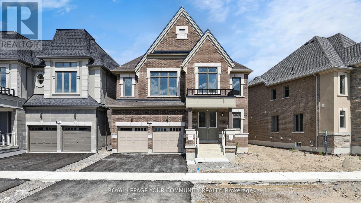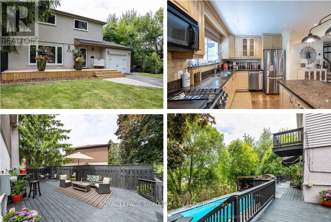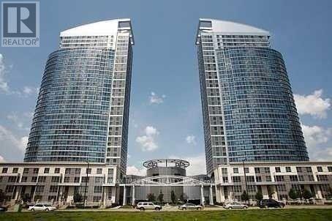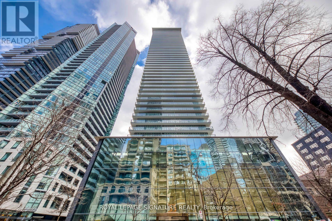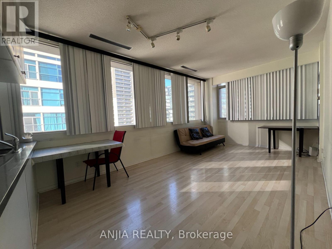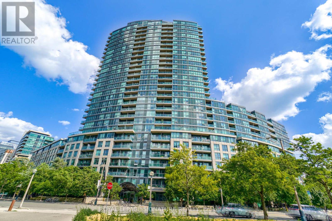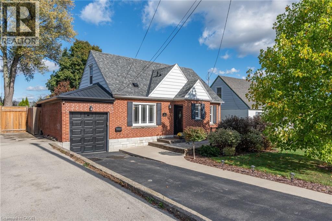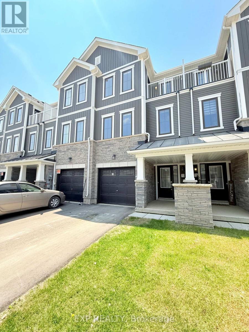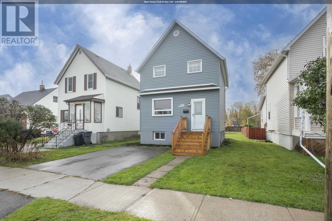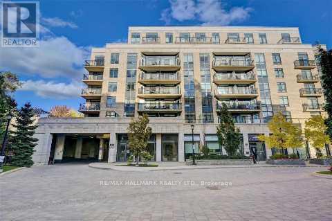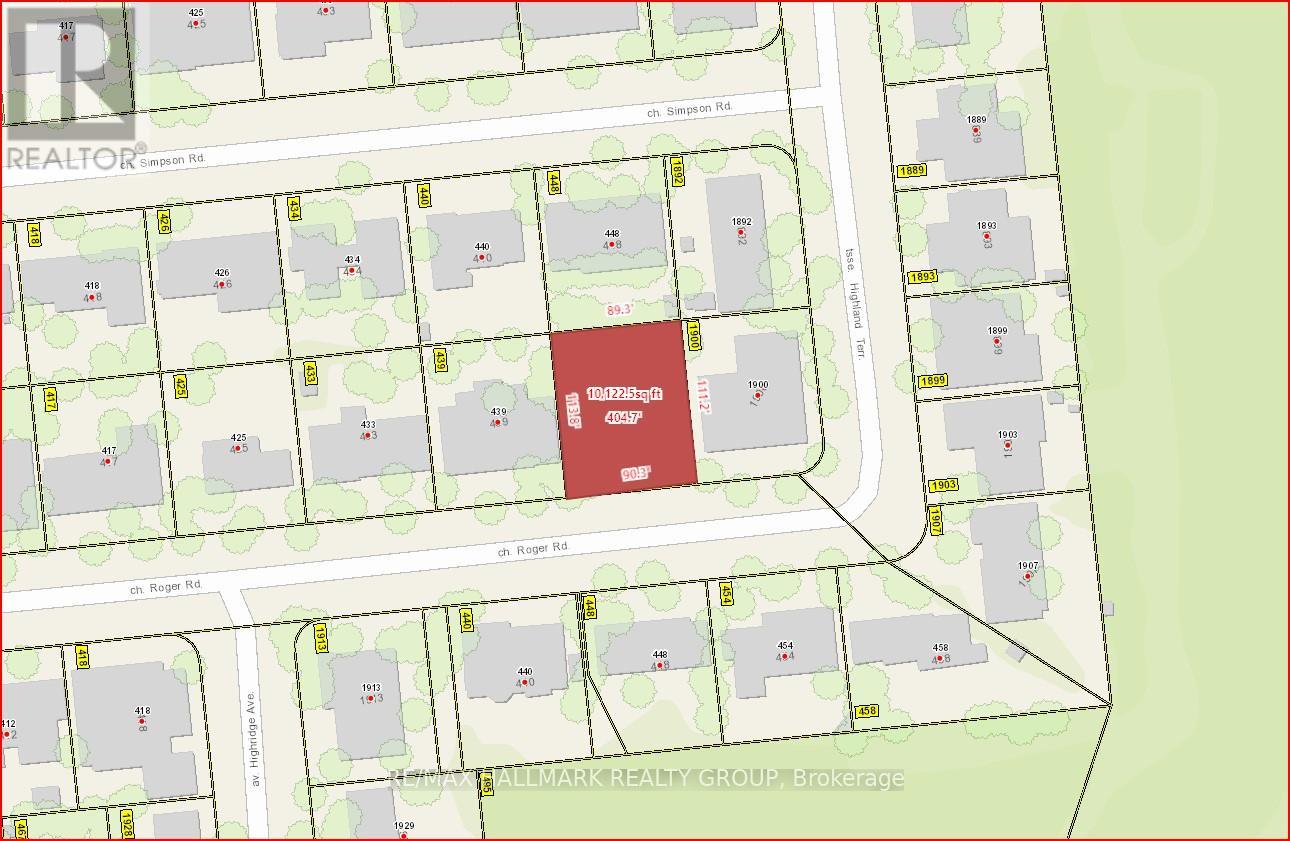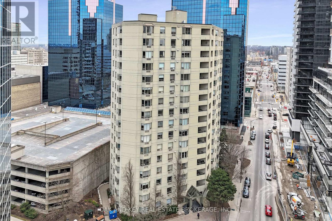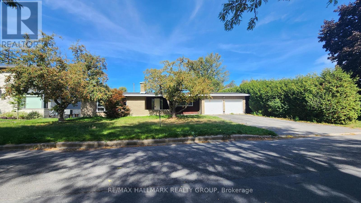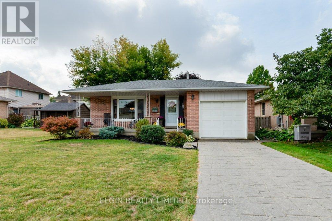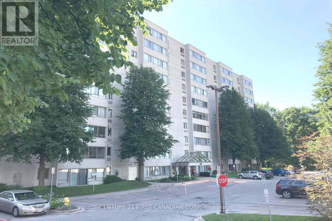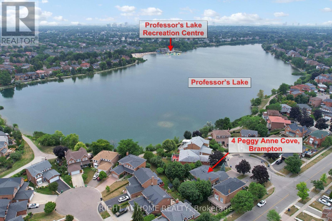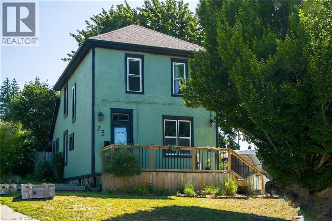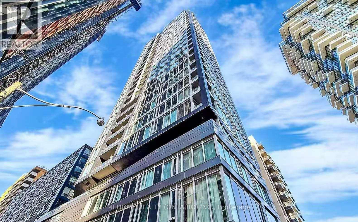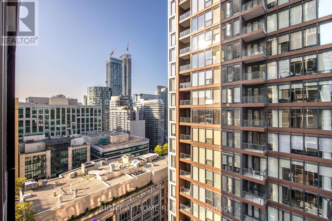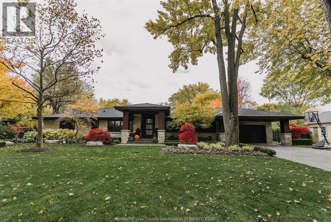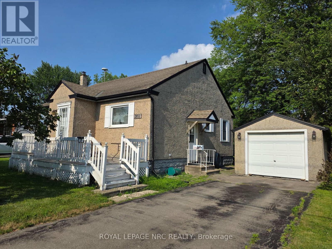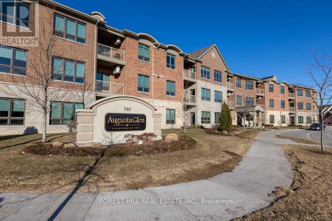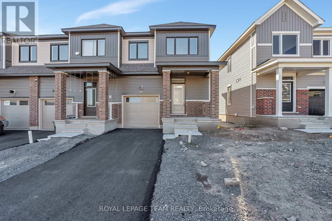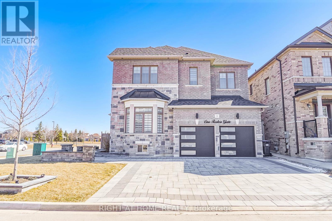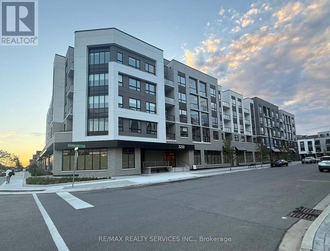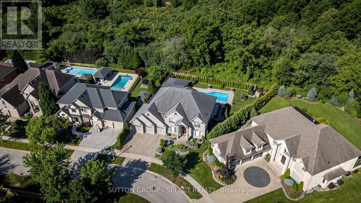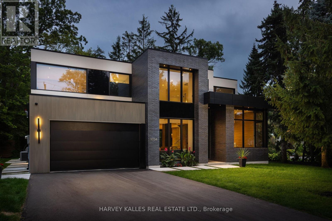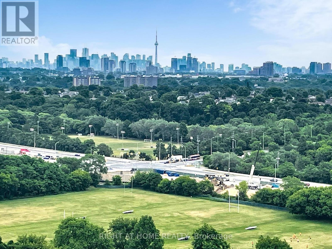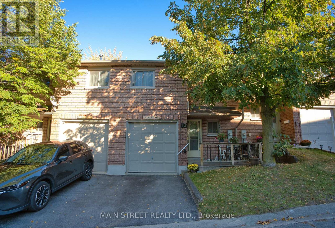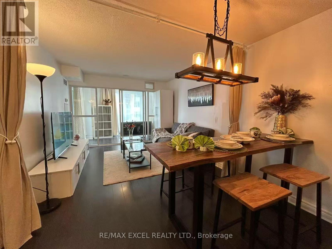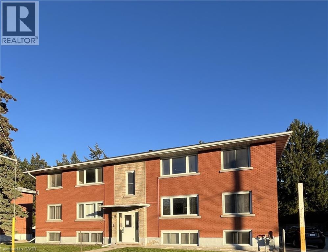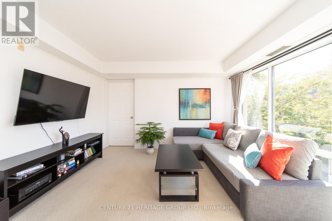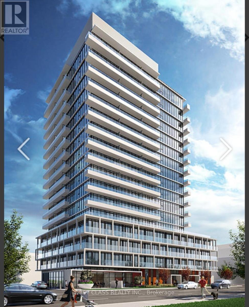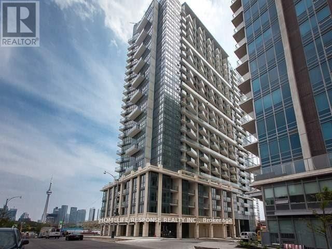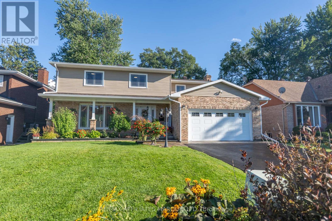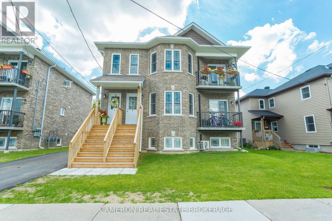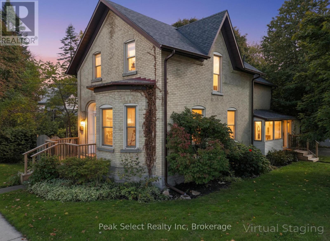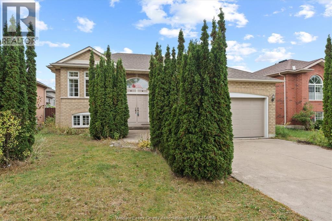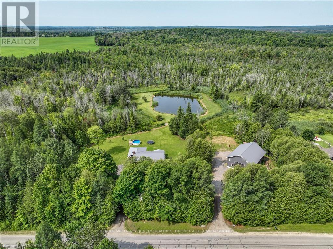622 Parade Drive
Ottawa, Ontario
PREPARE TO FALL IN LOVE with this stunning end-unit corner townhouse, offering over 2,200 sq. ft. of above-grade living space plus a beautifully finished basement. Perfectly positioned on a premium lot in the highly sought-after community of Stittsville, this home blends functionality, modern comfort, and natural light at every turn. Step inside to discover an open-concept main floor designed for today's lifestyle - featuring a formal dining area, a spacious living room, and a bright family room ideal for entertaining or relaxing. The modern kitchen offers ample cabinetry, generous counter space, and clear sightlines into the family room, creating a warm and inviting flow. Upstairs, retreat to the impressive primary suite with a walk-in closet and a spa-inspired ensuite, accompanied by a versatile loft perfect for a home office, lounge, or reading nook. Two additional bedrooms, a stylish full bathroom, and a convenient second-floor laundry room complete this thoughtful upper level. The finished basement extends your living space with a large recreation area, abundant storage, and roughed-in plumbing for a future bedroom and bathroom-ideal for customization. Located minutes from schools, parks, shopping, and public transit, this exceptional end-unit delivers the perfect balance of space, light, and lifestyle. (id:50886)
Royal LePage Team Realty
42 Vincent Crescent
London South, Ontario
Welcome to 42 Vincent Cres in South London's Most Sought-After Location with PRIVATE BACKYARD overlooking GOLF CLUB! This Spectacular updated 2-story SEMI-detached home offers 3 bedrooms, 2.5 bathrooms, an ATTACHED single-car garage with opener and a Fully Finished Basement with SEPARATE ENTRANCE. Nestled on a quiet crescent and backing onto the prestigious Highland Country Club, where golf, curling, and a world of recreation are literally at your doorstep. This property provides a rare combination of privacy and convenience. Fresh paint, New laminate flooring & Baseboards throughout. Main level boasts a bright eating area and kitchen with New Stainless Steel Fridge, New built-in Stainless Steel Stove & Microwave-Rangehood, Dishwasher, Granite counters & Ceramic backsplash. The open-concept living and dining area flows seamlessly, highlighted by pot lights, crown molding, and a walk-out to the fully fenced, private backyard with amazing golf course views. The Second Level features a spacious and bright primary bedroom with walk-in closet, recently upgraded 4-piece Bathroom plus 2 additional generously sized bedrooms. The finished basement includes a versatile family/rec room with laminate flooring, a 3-piece Bathroom, and a convenient laundry area with New Dryer and 2 Washers. Situated in a highly desirable neighborhood, you'll be within walking distance to schools, shopping, dining, and all of South London's top amenities. This move-in ready home combines style, comfort, and location perfect for families or anyone seeking a serene retreat close to city amenities. Don't miss this rare opportunity! (id:50886)
Forest Hill Real Estate Inc.
10 Lambton - 1235 Villiers Line
Otonabee-South Monaghan, Ontario
Welcome to 10 Lambton at Bellmere Winds Golf Resort, part of the highly sought-after Great Blue Resorts community! This charming 3-bedroom trailer offers the perfect blend of comfort, convenience, and resort-style living. Whether you're looking for a seasonal retreat, a family getaway, or a place to relax and play, this property checks all the boxes. This ideal lot is located just steps from a pool and has incredible views of the golf course and Rice Lake. Inside you'll find a bright and welcoming living space complete with a propane stove, full kitchen, and plenty of cabinetry for storage. The open-concept layout makes it easy to cook, dine, and entertain, while the 4-piece bathroom provides all the comforts of home. With two bunked rooms, and a private primary bedroom, there's room for family and friends to enjoy peaceful stays together. Step outside your door and enjoy the new oversized deck with plenty of room for relaxing or entertaining. Yearly resort fees includes six golf memberships, giving you and your family unlimited access to the beautiful 18-hole course overlooking Rice Lake. Spend your days swimming in one of the two outdoor pools, challenging friends on the tennis courts, or keeping active at the resort gym. A convenient laundry facility is also available on site. For those who love the water, Rice Lake access is just moments away-perfect for boating, fishing, or simply enjoying a quiet sunset on the shoreline. This community truly embraces outdoor living with everything you need right at your fingertips. Bellmere Winds offers a unique blend of relaxation and recreation in a well-maintained, family-friendly setting. Located just over an hour from the GTA, it's the ideal escape from city life without the long drive. Weather you're a golfer, a lake lover, or someone seeking a vibrant seasonal community, this 3-bedroom trailer provides an affordable opportunity to own in one of Ontario's premier resort destinations. (id:50886)
Bowes & Cocks Limited
1702 - 15 Zorra Street
Toronto, Ontario
Welcome to Modern Living at Its Finest!This stylish 2-bedroom, 2-bath corner suite is tastefully furnished and filled with natural light from floor-to-ceiling windows showcasing panoramic city and lake views. The open-concept layout features 9-ft ceilings, a sleek modern kitchen, and a bright living area with a walk-out to a large private balcony - perfect for morning coffee or relaxing at the end of the day.The spacious second bedroom offers great flexibility as a home office or guest room, making it ideal for both professionals and small families.Located just minutes from Sherway Gardens, Costco, and IKEA, with the TTC at your doorstep and easy access to the QEW, Hwy 427, Pearson Airport, and downtown Toronto.Enjoy resort-style amenities including an indoor pool, fully equipped fitness centre, 24-hour concierge, rooftop terrace, games room, theatre, and more - all within one of Etobicoke's most desirable communities. (id:50886)
Right At Home Realty
52 - 6625 Falconer Drive
Mississauga, Ontario
Welcome to 6625 Falconer Dr, #52 a true gem nestled in a quiet modern enclave of town homes in the highly desirable village of Streetsville. This beautifully maintained and tastefully decorated home is sure to impress even the most discerning of buyers. The open concept living and dining area is ideal for entertaining, featuring 9-foot ceilings new vinyl floors and big bright windows. The spacious kitchen boasts tons of cabinet space, extended upper cabinetry, stainless steel appliances, an eat in area and a charming Juliette balcony. Upstairs offers three generously sized bedrooms and two full bathrooms The primary suite includes built in closet system and a private 3 piece ensuite. All bedrooms are tastefully painted and large/double windows that bring in lots of natural light. The lower level and main level have new updated vinyl flooring (2025), includes interior garage access, a versatile home office/family room, laundry area, tankless hot water system and a walkout to a beautiful backyard terrace. Low maintenance fees of just $311.31/month, includes lawn care snow removal & fresh neutral paint throughout. Live Among the small-town charm of beautiful Streetsville. Just steps to the Credit River, Parks, Walking Trails, Schools (Ray Underhill, Streetsville SS, St. Aloysius Gonzaga), transit (Hwy & Go). Just minutes away form Heartland Shopping Center, Community Centers and of course the historical village of Streetsville. See tour. (id:50886)
Century 21 Best Sellers Ltd.
49 Everingham Circle
Brampton, Ontario
Welcome to 49 Everingham Crescent! This spacious, well-laid-out plan provides for two good-sized bedrooms, a spacious kitchen, a four-piece washroom and a nook/den. You can choose between paying $2,000 plus 30% of utilities or $2,250, which includes all utilities. Additionally, parking for one vehicle is included in the rent. (id:50886)
Land & Gate Real Estate Inc.
72 Scott Drive
Amherstburg, Ontario
Welcome to 72 Scott Drive, where comfort and style come together in this beautiful custom 2024-built 2-storey home tucked away on a quiet cul-de-sac in Amherstburg. With approximately 2,500sf (above grade), 4+2 bedrooms and 4.5 baths, there’s room for everyone to spread out and enjoy. The inviting main floor has 9ft ceilings and is designed for everyday living, featuring an open concept kitchen with custom maple cabinetry, modern light fixtures, induction stove and dining area perfect for family meals. Stunning main floor primary bedroom features walkout to patio, massive walk-in closet and spa-like 5-piece ensuite with 2-person shower, double vanity and elegant soaker tub. A bright living room with soaring 18ft ceiling heights, convenient mudroom, 2-piece bath and laundry round out this space. Grand solid oak staircase that shows like an art piece leads you upstairs to three spacious bedrooms (2 with balconies!) including a second primary with 3-piece ensuite and walk in closet. The family will gather and enjoy in the cozy 2nd level living room with gas fireplace and walkout to a spacious balcony, overlooking the mature tree-lined streets, creating the perfect retreat for kids and guests. The fully finished basement adds even more living space with two additional bedrooms, a family room, 3-piece bath and 2nd laundry hookups — ideal for teens, in-laws, or overnight guests. Step outside to a landscaped fenced yard with covered porch, perfect for summer evenings or weekend barbecues. Quality craftsmanship and finishes that you should expect from a newly built home. Double garage with inside entry, private deeded beach access and water views make this the kind of home where memories are made. Close to schools, parks, shopping, and the picturesque Amherstburg waterfront; this home is truly unique and an absolute showstopper. Seller reserves the right to accept or decline any and all offers. (id:50886)
Jump Realty Inc.
158 Harvey Bunker Crescent
Markham, Ontario
Brand New, Never Lived In! Welcome to 158 Harvey Bunker Cres - a stunning 3,221 sqft as per building plan home in the prestigious Angus Glen community as per builder's plan, High ceilings on main family & Kitchen area creating an open and airy ambiance, 8' ft doors Main floor & spacious office perfect for work-from-home needs or as a quiet retreat, high ceiling on 2nd floors include Featuring 4 spacious bedrooms all have access to the baths, upgraded hardwood and gourmet kitchen with quartz counters & central island. Bright open-concept layout, large primary suite with spa-like Ensuite & walk-in closet. Double garage, 2nd floor laundry brings convenience to everyday living., and Tarion warranty. Close to Pierre Elliott Trudeau HS and St. Augustine CHS., HWY 404, HWY 7, Angus Glen Golf Course, Angus Glen and Crosby Memorial Community Centers, Downtown Markham, Unionville Fine Dinning, T&T Super Market, Markville Mall and more. Property Tax not yet assessed. (id:50886)
Royal LePage Your Community Realty
105 Catalina Drive
Toronto, Ontario
(The kitchen cabinets were updated on October 25th. New pictures will be up soon.) Welcome to 105 Catalina Drive, Where Comfort Meets Style and Every Day Feels Like a Getaway! Step into this beautiful entertainer's dream, nestled in one of the most sought-after neighbourhoods! This sun-filled, move-in-ready home offers the perfect blend of function, charm, and lifestyle, featuring 3 spacious bedrooms (originally 4) and 3 bathrooms. Hardwood floors flow throughout, complemented by granite countertops, newer appliances, and a recently updated furnace (2020/2021). California shutters frame the windows, inviting natural light while maintaining privacy. From the moment you enter, you'll feel right at home. Whether you're hosting family or friends, there's room for everyone to relax, unwind, and create lasting memories. The basement, complete with above-grade living space, a full bathroom, and a walkout to the backyard, offers incredible versatility, ideal as an in-law suite, a private guest retreat, or even a potential income-generating unit. Enjoy the convenience of garage access directly from the main floor. Step outside into your backyard oasis, ideal for summer entertaining! Lounge by the pool, gather under the stylish pergola, or on the spacious wrap-around deck. It's a backyard for celebration, connection, and peaceful moments under the stars. Families will love the proximity to top-rated Elizabeth Simcoe Public School, known for delivering a private-school experience without the fees. Just steps away, enjoy parks, tennis courts, a splash pad, and easy access to nature trails, the marina, and the Scarborough Golf Club. With Guildwood GO Station minutes away and convenient access to shopping, hospitals, grocery stores, and restaurants. 105 Catalina Drive isn't just a house its the home you've been waiting for. Come fall in love! (id:50886)
Royal LePage Signature Realty
2005 - 36 Lee Centre Drive
Toronto, Ontario
Luxury Beautiful Compact 1-Bedroom Unit, Short Walk To Scarborough Centre, T.T.C. Subway. 28 Minutes By Bus Or 11 Minutes By Car To U Of T Scarborough. Amenities: Indoor Pool, Exercise Room, Billiard, Party Room, And More. Existing Furniture Can Stay Or Go. Small Pet Ok, No Smoking Inside, $300 Key Deposit, Student Tenant welcome. One Parking Included. Tenant Pays Hydro, Garbage Removal And Tenant Insurance. (id:50886)
RE/MAX Imperial Realty Inc.
3001 - 33 Charles Street E
Toronto, Ontario
Live in style at Casa Condos at Yonge & Bloor! This bright and spacious 1-bedroom + den suite offers soaring 9-ft ceilings, floor-to-ceiling windows, and breathtaking 30th-floor city views. The modern kitchen is equipped with granite countertops and a full set of brand-new, never-used Samsung appliances including a cooktop, oven, microwave range hood and dishwasher. The versatile den makes an ideal home office or guest space, while luxury amenitiesincluding a rooftop pool, fitness centre, party room, and 24/7 conciergeelevate your daily living. Steps To Bloor-Yonge Subway, U Of T, Shops, Dining & More, this is the ultimate downtown rental experience. (id:50886)
Royal LePage Signature Realty
807 - 555 Yonge Street
Toronto, Ontario
Prime location right above the Wellesley subway station! This bright and spacious corner unit is situated in the heart of downtown Toronto. The well-managed building features a generously sized suite with 9-foot ceilings, wall-to-wall windows, and an open-concept layout. Enjoy a beautifully updated kitchen equipped with stainless steel appliances, granite countertops, and a breakfast bar. Just steps from the subway and within walking distance to the University of Toronto, Toronto Metropolitan University, OCAD University, and George Brown College, perfect for both students and professionals. Schedule your viewing today! (id:50886)
Anjia Realty
729 - 231 Fort York Boulevard
Toronto, Ontario
Bright, spacious, and a great lay-out - this stunning 2 bed + 2 full bath condo in Atlantis at Waterpark City offers urban elegance with unbeatable location. The split-bedroom floor plan ensures privacy: the master features three closets, including his & hers, while the second bedroom boasts a double closet. You'll love the engineered hardwood floors throughout, granite kitchen counters, and large windows that flood the space with natural light. Step out onto your balcony to enjoy sweeping views of the CN Tower and The Bentway perfect for morning coffee or evening wind-downs. One locker included. Amenities here are resort-style: indoor pool, fitness centre, sauna, rooftop garden & BBQ terrace, yoga studio, guest suites and 24-hr concierge. Living here means having everything you need at your doorstep shopping (Loblaws, LCBO), dining, cafés, parks, transit (TTC & GO),waterfront trails with King West, Liberty Village, Exhibition Place all within a short walk. Show with confidence this prime Downtown Toronto gem wont last. MANAGEMENT ALLOWS FOR AIRBNB SO GREAT OPPORTUNITY FOR INVESTORS. INCENTIVES - 1. UNIT WILL BE FRESHLY PAINTED IF BUYERS WANT TO MOVE IN. 2. ONE YEAR PARKING RENTAL WILL BE PROVIDED AS A REBATE TO BUYERS. (id:50886)
Royal LePage Signature Realty
25 Montrose Avenue
Hamilton, Ontario
Welcome to 25 Montrose Ave, located at the base of the Niagara Escarpment in the Rosedale neighborhood. This two-story home offers 3+1 bedrooms, 2.5 bathrooms, a main floor Dining Room/Sitting Room, and a main-floor family room addition. On the main floor, you'll find a spacious bedroom, and an open-concept kitchen and a 4-piece bathroom. The family room allows for large gatherings and access to your backyard deck. The lower level includes a finished, Recreation room with an additional bedroom, laundry, storage cupboards, and a 3-piece bath. Upstairs, there are two bedrooms, a 2-piece bathroom with built-in closets. Outside, the fully fenced yard features a two-tier deck with a new 12' x 10' gazebo, a hot tub, two sheds for storage, and nicely landscaped. Recent updates include a high-efficiency gas furnace, AC, appliances, windows, a custom front door, electrical panel, interior doors, and kitchen and bathroom renos. Great curb appeal, the house also offers a cozy sitting porch, perfect for enjoying the terrific escarpment views. Close to hiking trails, the escarpment stairs, rail trail, parks, grocery stores, and Kings Forest Golf Course, and is in move in condition. Call today to set up your viewing. (id:50886)
One Percent Realty Ltd.
77 Holder Drive
Brant, Ontario
Welcome to 77 Holder Drive a stunning, newly built 3-storey freehold townhouse located in the highly sought-after Empire Community in West Brant. This beautifully designed home offers 3 spacious bedrooms, 2.5 bathrooms, and over 1,500 sq ft of modern living space.The main floor features convenient laundry access and walk-out to a private backyard. The second level boasts an open-concept layout with a large kitchen, breakfast area, and sliding doors leading to a full-width deck perfect for entertaining. Enjoy a bright and airy great room, a versatile den, and a 2-piece powder room.Upstairs, the primary bedroom includes a 4-piece ensuite and walk-in closet. Two additional well-sized bedrooms and a 3-piece bathroom complete the top floor. Located steps from schools, shopping plazas, parks, and scenic walking trails. A fantastic opportunity to own in a growing, family-friendly neighbourhood! (id:50886)
Exp Realty
226 Brock St E
Thunder Bay, Ontario
Don't miss out on this move in ready 2 bedroom home. All remodelled since 2021 Roof, hot water tank furnance electrical and siding. Blue skin and weeping tile 2023 Modern kitchen and flooring. Bath redone Basement is ready for your development Older gargage. This is like a brand new home so don't hesitate call me or your realtor and book your appt soon. (id:50886)
Signature North Realty Inc.
507 - 676 Sheppard Avenue E
Toronto, Ontario
Prestigious Shane Baghai Boutique Luxury! Bright and spacious 1 Bedroom + Den, 2 Bath suite with over 700 sq.ft. of well-designed living space and soaring 9' ceilings. Highly desirable open-concept floor plan. The sleek kitchen features granite countertops, a breakfast bar, and stainless steel appliances perfect for everyday meals or entertaining. Flooded with natural light from large windows, the open-concept living and dining area flows seamlessly with elegant hardwood floors, and sleek window roller shades. Walk out to a private south-facing balcony from the living room and view the city from the bedroom. Residents enjoy access to exceptional building amenities such as a rooftop deck, outdoor patio, meeting room, recreation room, and visitor parking. Ideally located in the heart of Bayview Village, youre just steps to Bayview Village Shopping Centre, dining, cafés, transit, excellent schools nearby and with quick access to Hwy 401, commuting is effortless. This unit is the perfect blend of modern style, comfort, and convenience. (id:50886)
RE/MAX Hallmark Realty Ltd.
447 Roger Road
Ottawa, Ontario
Land suitable for commercial venture. East end of Roger Road, a short 2 block walk to the General Hospital. Call listing agent for possibilities. (id:50886)
RE/MAX Hallmark Realty Group
1404 - 500 Talbot Street
London East, Ontario
Welcome to 1404 - 500 Talbot Street, a beautifully maintained one-bedroom, one-bath condominium located in the heart of Downtown London. This fourteenth-floor suite features an open and functional layout, complete with expansive windows that fill the space with natural light and offer stunning city views. The kitchen offers ample cabinetry and seamlessly connects to the living and dining area, creating an inviting space for both everyday living and entertaining. The bathroom has been tastefully updated, and the bedroom is bright and spacious, offering a calm, comfortable atmosphere to unwind at the end of the day. Additional highlights include in-suite laundry, one underground parking space, and a private storage locker. Residents of 500 Talbot enjoy access to a well-managed building with secure entry and a selection of on-site amenities, including a fitness room, meeting room, and sauna. Step outside and experience the convenience of downtown living. Victoria Park, Covent Garden Market, Richmond Row, Budweiser Gardens, and countless restaurants, cafés, and shops are all just moments away. Perfect for professionals, first-time buyers, or investors seeking a low-maintenance property in a prime location, this residence offers a blend of comfort, convenience, and value that's hard to beat in London's vibrant downtown core. (id:50886)
Oak And Key Real Estate Brokerage
447 Roger Road
Ottawa, Ontario
Prime Alta Vista location on a street with multi million dollar homes. Sprawling bungalow with ~2,133 sq ft on the ground level [MPAC], plus a huge mostly unfinished basement. 30 year roof shingles with full roof water guard [specs to be verified by Owner] done July 2023. Spacious kitchen and eating area at the back of the house - opens to a large screened in porch, a covered deck, an open patio, and large pool sized back yard. Living room and Dining room across the front of the house. "L" shaped layout has separate bedroom wing featuring 4 well sized bedrooms. Primary bedroom has a full ensuite. The basement is HUGE with appr. 7.5' height. True double car garage with 2 garage doors, plus laneway for 4 cars. Great project for a renovator. Great "bones". Tremendous potential with very little layout change. Easy to show anytime. The image "Artist New Draft Zoning concept drawing" depicts an example of what the current draft of the proposed New Zoning Bylaw will permit, and may allow multiple side by side attached dwellings with potentially several units per dwelling. Talk to your planner. (id:50886)
RE/MAX Hallmark Realty Group
20 Farmington Drive
St. Thomas, Ontario
This beautifully maintained 3-bedroom, 2-bathroom bungalow is the one you have been waiting for! Perfect for first-time buyers, or those looking to downsize, you will love this very quiet street in vibrant St. Thomas. Located close to shopping areas, and yet only a short stroll to Rosethorn Park, this home has so much to offer. With great curb appeal due to the stamped concrete drive, and tidy, well tended landscaping, you will be proud to call this home. Unwind and enjoy watching the world go by in your new neighbourhood from the comfort of your covered front porch. As you enter, you will admire the love that has been put into this home. Boasting a light-filled living room and a large well-appointed kitchen and dining area, you will be excited to host the next family gathering. The remainder of the main floor is where you will find 3, well sized carpet-free bedrooms, with the primary bedroom having the luxury of ensuite privileges. Heading downstairs, you will be thrilled with the newly rejuvenated family room! With new light fixtures, flooring, and paint, it is the perfect spot to enjoy the beautiful gas fireplace while spending quality time with the family. On this level there is also a conveniently located 3-piece bathroom, and an additional spare room, which would function great as a den, craft room, or office. Further down the hall is the laundry room and a perfect little workshop. Moving outdoors, enjoy the privacy of your fully fenced backyard, complete with stamped concrete patio, garden shed, and large shade tree. And, to make the home absolutely perfect, it also has a single car garage! Make your appointment to see this one today! (id:50886)
Elgin Realty Limited
1003 - 570 Proudfoot Lane
London North, Ontario
Bright and spacious end-unit condo on the top floor with desirable southeast exposure, filling the home with natural light. Extra windows and an oversized balcony create a greater sense of openness compared to interior units.This 2-bedroom residence offers an open-concept living and dining area with expansive windows and updated flooring throughout (no carpet). The primary suite includes a modern 4-piece ensuite, while the second bedroom is served by a convenient 2-piece bathroom. In-suite laundry is available within the unit. Water is included. The tenant is responsible only for electricity and hot water tank rental. One designated parking space (surface or covered) at no extra cost. Conveniently located just a 3-4 minute drive or a walk, if preferred to London Mall, T&T Asian Grocery, and Costco. Direct bus access to Western University, with parks and trails also nearby. Currently vacant and ready for immediate occupany. (id:50886)
Century 21 First Canadian Corp
4 Peggy Anne Cove
Brampton, Ontario
**Exquisite Lakeside Haven in Brampton's Professors Lake! Welcome to your dream home in the prestigious Professors Lake community of Brampton! This updated 4-bedroom, 4-bathroom, the family home spans approximately 2,250 square feet offering modern luxury and stunning lakefront views. Perfectly blending style, space, and serene surroundings, this move-in-ready home is ideal for extended families or those who love to entertain. Step into a bright, main floor featuring gleaming hardwood floors that flow seamlessly throughout, creating an inviting and airy atmosphere. The gourmet kitchen with good size breakfast area is a chef's delight, showcasing sleek granite countertops, contemporary cabinetry, and ample space for culinary creations. Upstairs, the generously sized bedrooms offer comfort and versatility, with the primary suite boasting an updated ensuite for your private retreat. The fully finished, open-concept walk-out basement, also adorned with hardwood floors, provides flexible space for many purposes and is directly open to a lush backyard with breathtaking Professors Lake views. Throughout the home, you'll find hardwood and epoxy flooring, renovated bathrooms and numerous updates including newer windows, doors and more - all showcasing years of thoughtful improvements. The backyard is your personal oasis, ideal for summer barbecues or tranquil mornings by the water. Nestled near top schools, lake, all conveniences, parks, and scenic trails. Picture yourself fishing, paddle boating, kayak, swimming in your own neighborhood! (id:50886)
Right At Home Realty
73 Brock Street
Woodstock, Ontario
Investment & Business Opportunity in the Heart of Woodstock! Welcome to 73 Brock Street, a versatile property zoned C3 – Entrepreneurial District, offering a rare chance to own in one of Woodstock’s most flexible zoning designations. Wide Range of Permitted Uses: From retail shops, offices, bakeshops, studios, art galleries, banks, daycares, clinics, service shops, personal services, and professional offices — to mixed-use with a residential unit above — this zoning unlocks multiple pathways for your business or investment vision Section13_EntrepreneurialZone-2 . Prime Downtown Location: Situated just minutes from Hwy 401, Toyota Manufacturing, and downtown Woodstock, this property enjoys excellent visibility, steady foot traffic, and accessibility. Live & Work Flexibility: C3 zoning allows for a dwelling unit within a non-residential building, giving you the option to combine business operations with living convenience or generate additional rental income. Growth & Investment Potential: Woodstock continues to expand with strong employment drivers and a vibrant downtown economy. This property offers investors and entrepreneurs an affordable entry into a high-demand commercial market. Whether you’re a business owner seeking a turnkey downtown location or an investor looking to redevelop for mixed-use income, 73 Brock Street is a property with endless potential. Don’t miss this rare C3-zoned opportunity — schedule your private viewing today! (id:50886)
RE/MAX Realty Services Inc M
1205, 2nd Bedroom - 68 Shuter Street
Toronto, Ontario
Share Accommodation! Sunny 2nd Bedroom with stunning southwest corner views! Next to Nofrills and just minutes to TMU, Eaton Centre, U of T, Dundas Square, George Brown College, Massey Hall, and TTC subway. Quick access to the DVP and Gardiner Expressway. Enjoy premium amenities, including a gym, party room, and outdoor terrace .**Extras**: Furnished! Stainless Steel Appliances: Refrigerator, Stove, Microwave, B/I Dishwasher, Stacked Washer & Dryer. (id:50886)
Mehome Realty (Ontario) Inc.
1512 - 35 Mercer Street
Toronto, Ontario
Welcome To The Most Talked About Residential Address In The City, Nobu Residences. Brand New High Floor Corner Suite With A Thoughtfully Laid-Out 799 Square Feet Split Floor Plan. Two Bed Two Bath With Study Space. Endless Luxury Amenities From The Minute you Step In. Pool, Sauna, Gym, Outdoor Lounge & Concierge. Located in West Tower Providing Hotel Like Entrance Experience. The City's Best Dining Establishments At Your Door Step! (id:50886)
Right At Home Realty
3680 Victoria Boulevard
Windsor, Ontario
This custom-designed ranch is a rare offering in one of Windsor’s most prestigious neighbourhoods. Completely remodelled to exacting standards and with impeccable attention to detail. Clad with hand-carved limestone and surrounded by exposed aggregate, the home extends over 3200 SQ FT with 4 bedrooms and 3.5 baths. Fitted with high-specification appliances and bespoke cabinets, the modern kitchen and adjoining dining/living areas have been well-designed in a striking contemporary aesthetic to serve both the practicalities of daily life and with entertaining in mind. Wide-board oak with under-floor heating extends throughout the generous bedrooms and dramatic light-filled spaces. In warmer months the courtyard area is the idyllic location for outdoor lunches by the salt water pool, surrounded by beautifully landscaped grounds. With smart features galore, including irrigation system, audio, lighting, automatic blinds, heated porch and walkway, all nestled on 125 foot city lot. This truly is a must-see! (id:50886)
Realty One Group Iconic Brokerage
288 First Avenue
Welland, Ontario
This home sits on an impressive 70' x 160' lot that permits a Semi-detached dwelling or a Two-unit dwelling should this lot be purchased for development purposes. The existing home has a generous sized driveway for 5 vehicles plus a one car garage. Inside you will find a spacious open-concept layout with 3 bedrooms (one has a walk-out to rear yard that is currently being used as a home office), a 3 piece bath with large walk-in shower, a side entrance leads to the basement that is ready to be transformed into your dream entertainers basement or an in-law suite. Currently in the lower level, there's a hook up for a stove which, with some work, the space could be a kitchenette; a walk-in storage closet (with rough-in for a bathroom); a huge laundry area, large recreation room that could be separated into a bedroom and livingroom. This property boasts a convenient location that is walking distance to Niagara College, YMCA, shopping, churches, transit stops, and schools. (id:50886)
Royal LePage NRC Realty
105 - 740 Augusta Drive
Kingston, Ontario
Exceptional Value in Cataraqui North! Discover Unparalleled Elegance with this Stunning Ground-Floor Condo in the Heart of Kingston's Sought-After Cataraqui North Neighbourhood. This Spacious 2-Bedroom, 2-Bathroom Ground Floor Unit Offers 1,147 sq ft of Living Space! Key Features Include Spacious Layout, Open-Concept Living and Dining Area and Boasts High Ceilings and Dark Hardwood Flooring, Creating a Warm and Inviting Atmosphere. Modern Kitchen, Equipped with Stainless Steel Appliances, Granite Countertops, Pendant Lighting, and a Convenient Breakfast Bar. Primary Suite: Features a Large Walk-In Closet and a Spa-Like 3-Piece Ensuite with a Shower Seat. Private Outdoor Space: Step out from the Living Room to Your Own Walk-Out Patio through the Elegant Garden Door. Additional Amenities: In-Suite Laundry/Furnace/Storage Area, 1 Dedicated Parking Space, Visitor Parking, a Gym, Lounge, and Party Room, all add to the Convenience. Prime Location: Situated Near Major Highways, Shopping Centers, Parks, and Public Transportation, this Condo Offers Both Comfort and Convenience. Experience the Perfect Blend of Luxury, Location, and Value. (id:50886)
Forest Hill Real Estate Inc.
Homelife/bayview Realty Inc.
48 Pumice Place S
Ottawa, Ontario
Brand new end-unit home in Barrhaven! This stunning home features three bedrooms, 2.5 baths, and a fully finished basement with oversized windows that flood the space with natural light. The dream kitchen boasts granite countertops and beautiful finishes throughout. The home comes fully dressed with window blinds and curtain rods, and showcases elegant flooring and tasteful neutral palettes. A single-car driveway completes this move-in-ready gem. Enjoy a modern, functional layout designed for comfort and style. (id:50886)
Royal LePage Team Realty
1 Penlea Gate
Brampton, Ontario
This stunning 4-bed, 4-bath detached home in Brampton East offers 2900+ sq ft of upgraded living space. With 10-ft ceilings on the main floor and 9-ft ceilings on the second, the open-concept layout is both grand and inviting. The gourmet kitchen features a quartz waterfall island, built-in oven/stove, and porcelain tiles. Hardwood floors throughout no carpet in the entire home. The second floor includes a laundry room with a sink and 4 spacious bedrooms, each with an attached bathroom. Additional highlights include modern chandeliers, 8 security cameras, and an irrigation system for easy garden maintenance. The fully interlocked backyard is perfect for entertaining, with spacious interlocking wrapping around the house and a driveway with no sidewalk. Located near major amenities like schools, parks, plazas, public transit, Hwy 427/407, and places of worship. Over $250k spent on interlocking, landscaping, and custom kitchen design. Move-in ready this home is a true gem! Book your showing today! (id:50886)
Right At Home Realty
236 - 3250 Carding Mill Trail
Oakville, Ontario
Step into this stunning brand-new, never-lived-in 2-bedroom, 2-bathroom condo in one of Oakvilles most desirable neighborhoods. **This thoughtfully designed suite combines contemporary elegance with everyday functionality. The open-concept layout welcomes abundant natural light, featuring a modern kitchen complete with stainless steel appliances, quartz countertops, and custom cabinetry**The primary bedroom includes a stylish ensuite with a glass shower, while the second bedroom offers flexibility for guests, family, or a home office. Enjoy in-suite laundry with a brand-new washer and dryer, and unwind on your private balcony-a perfect spot for your morning coffee or evening relaxation.Residents will appreciate the buildings exceptional amenities, including a state-of-the-art fitness centre, 24-hour concierge, party room, and lounge. **The suite also comes with one underground parking space, a locker, and convenient access to all essentials.Located minutes from Sixteen Mile Sports Complex, parks, top-rated schools, shopping, dining, and major highways, this home delivers the perfect balance of comfort, convenience, and style. Includes free high speed internet for 1 year. (id:50886)
RE/MAX Realty Services Inc.
2142 Valleyrun Boulevard
London North, Ontario
Nestled at the end of a quiet cul-de-sac in one of Sunningdale's most prestigious enclaves, this extraordinary executive residence offers approximately 6,500 sq. ft. of luxurious living space backing directly onto the protected Medway Valley Heritage Forest. A stately stone façade with contrasting stone voussoirs crowning the arched windows and triple-car garage introduces architectural drama and elegance for a commanding first impression. Professionally landscaped grounds with sculptural evergreens, gardens, and elegant accent lighting establish the refined tone carried throughout the home. At the centre, a grand double-door entry framed by a soaring arched portico and transom glass invites you into the interior with a sense of architectural grandeur. Inside, soaring ceilings and a double-height great room with a dramatic wood and stone fireplace showcase a spectacular wall of windows framing tranquil forest views. Rich Brazilian cherry hardwood adds warmth throughout. The crystal chandelier, arched transoms, formal dining area, and gallery-style overlook enhance opulence. The chef's kitchen features full-height cherry cabinetry, granite surfaces, upscale built-in appliances, a window-wrapped dinette, and a custom wet bar. A separate morning room opens to the upper deck with glass railings. A bonus room serving as an oversized pantry and a richly appointed office with custom cherry millwork elevate the main floor. Upstairs, the solid wood staircase ascends to a sunlit landing. The primary suite offers forest views, two walk-ins, and a spa ensuite. All 3 additional bedrooms enjoy ensuite access. The walkout level includes a guest room, full washroom and a family room/games/media fusion with gas fireplace. Separate gym with private patio access. Outside enjoy lush gardens, saltwater sport pool, extensive hardscaping & gate to the forest. The fully outfitted cabana with vaulted ceiling, wet bar, and full bath is ideal for entertaining or overnight guests. (id:50886)
Sutton Group - Select Realty
1654 Birchwood Drive
Mississauga, Ontario
Exceptional custom residence with a masterful fusion of contemporary design with serene zen influences. 6600+ sq. ft. of finished living space, carefully crafted over four years. Dramatic 20-foot foyer with its illuminated glass pivot door, with expansive light-filled spaces highlighted by a floating staircase, architectural feature panel walls, and warm custom millwork. On the main level, a modern family room with a striking two-sided linear fireplace provides both comfort and sophistication, while the bespoke executive office offers custom millwork and gorgeous treetop views. The chefs kitchen is a true showpiece, featuring Miele appliances, a PITT gas counter range, and a separate catering kitchen. A stylish powder room, skylights, heated floors, and refined cabinetry complete the main level.The primary suite is your private retreat with a spa-inspired ensuite, custom walnut and glass walk-in closets, and a cozy lounge complete with 3-sided fireplace ambiance. Additional bedrooms feature en-suite baths and built-in cabinetry, with a flexible fourth bedroom suite that provides versatility. Your laundry room with full custom millwork completes the upper level. The lower level is an entertainment and wellness oasis ... 15-seat soundproof theatre, glass-walled temperature-controlled wine cantina, open-concept gym, and a sleek wet bar create the ultimate space for relaxation and hosting. A nanny or guest suite with a spa-like ensuite and direct walkout to the landscaped grounds ensures comfort and privacy for extended stays. The exterior showcases modern brick and aluminum cladding, beautifully landscaped grounds with irrigation, and sleek architectural lighting. Technology is seamlessly integrated with a Control4 smart home automation system, delivering comfort, convenience, and efficiency at your fingertips.This is more than a home it is a contemporary zen oasis, where design, technology, and tranquility converge to create a sanctuary for modern living. (id:50886)
Harvey Kalles Real Estate Ltd.
2303 - 85 Emmett Avenue
Toronto, Ontario
Home in the sky! Spacious, sun-filled and recently renovated 2-bedroom + den condo with breathtaking unobstructed south views of the golf course and Toronto skyline. Open-concept living and dining area + Den with panoramic windows works great as a home office or easy a 3rd bedroom. 2 ensuite lockers with plenty of storage space. Modern kitchen with quartz counters, stainless steel appliances and quality finishes. Primary bedroom with an ensuite and walk-in closet. Unit includes parking, locker and access to top-tier amenities: gym, outdoor pool, sauna, BBQ area, party room, playgrounds and more. Steps to TTC, future Eglinton LRT, parks, trails, shopping and schools. Located just minutes from the Weston GO Station, which gets you downtown in only 15 minutes - perfect for commuters! Easy access to major highways. Maintenance includes high-speed internet & cable. A must-see for families, downsizers or anyone seeking value, comfort and convenience! (id:50886)
Right At Home Realty
56 East 34th Street
Hamilton, Ontario
Welcome to 56 East 34th Street, Hamilton, a fully reimagined, turn-key luxury home completed with building permits and designed for buyers who value quality and peace of mind. Completely gutted to the studs and rebuilt with all-new mechanics, this property features brand-new electrical (ESA certified), plumbing, ductwork, HVAC, windows, siding with a modern awning, and a tankless water system. Inside, every detail has been elevated with luxury wide-plank flooring, designer finishes, a beautifully upgraded kitchen, and new appliances, creating a contemporary and comfortable living space. Located in a sought-after Hamilton Mountain neighbourhood, you’re steps from parks, schools, Concession Street cafés, Juravinski Hospital, and minutes to highway access, making it ideal for families and first-time buyers alike. With an oversized backyard and permit street parking available, this home offers not just style, but functionality and future potential. Thousands have been invested so you don’t have to lift a finger—just move in and enjoy modern living in a vibrant, community-driven area. Permit street parking available, by city of Hamilton. (id:50886)
Exp Realty
13 Quail Crescent
Barrie, Ontario
Nestled on a quiet court, this lovely 3+1 bedroom, 3 washroom townhome includes everything a family needs! This home boasts a beautiful, private self contained deck in the backyard! It has a spacious living room/dining room area with a convenient direct entry from the main floor to the garage. The kitchen has stainless steel appliances (fridge, stove and built-in dishwasher). All the upstairs bedrooms are large with oversized closets! The basement has a large bedroom that could also be used as a family room. There is all new flooring in the basement! The kitchenette in the basement has new cabinets! The 3-piece bath in the basement is perfect for guests or teens! Excellent south Barrie location is perfect for commuters! (id:50886)
Main Street Realty Ltd.
1009 - 50 Town Centre Court
Toronto, Ontario
Luxury Condo 682 Sqft ONE Bedroom Plus Den Located At Scarborough Town Centre. Minutes To 401, Steps To Library, Ttc And Go Train. Den set As A Bedroom. Fully furnitured. Building Amenities Include 24Hr Concierge, Guest Suites, Games Room, Theatre Room, Party Room And Gym. Students all welcome! NO PET, NO SMOKING!! (id:50886)
RE/MAX Excel Realty Ltd.
775 Frederick Street Unit# 6
Kitchener, Ontario
MOVE IN READY! Freshly painted, 2 bedroom, 1 full bathroom, storage locker & 1outdoor parking spot. Lovely apartment close to shops, bus route and amenities. This home features: large living room with a huge window for natural light. Eat in kitchen with storage and outdoor access to deck. 2 bedrooms are good sizes also with windows. RENT INCLUDES; HEAT & HOT WATER. Bonus storage locker in basement for tenant to use. Location provides easy access to schools, parks, shops, 401, bus plus more (id:50886)
RE/MAX Twin City Realty Inc.
303 - 211 Randolph Road
Toronto, Ontario
Beautifully bright unit with abundant natural light all day long located in the heart of south Leaside, it's incredible location will allow you to experience the best of both worlds and very good investment options. A wonderful family friendly neighbourhood and at the same time, easy access to downtown. Huge 674 sqf one bedroom condo with One large parking space(fits pick up truck ) and one locker, ( all furniture included in the price). You're steps To TTC, the Future LRT, Shopping, Grocery stores, highly coveted Bessborough Elementary School and Leaside High School, Trace Manes Community Centre, Parks, tennis courts and minutes to Sunnybrook Hospital and Holland Bloorview. The building has a wonderful sense of community and amenities, including a gym and party room. Don't miss this incredible opportunity. (id:50886)
Century 21 Heritage Group Ltd.
909 - 180 Fairview Mall Drive
Toronto, Ontario
Location, Location, Location, Stunning corner 2 Bedrooms unit, Open Concept Layout, Laminate Floor, Modern Kitchen With Brand New Appliances(Stacked In-Suite Laundry, Build-In Dishwasher, Microwave). Amenities Included, Concierge Service. Rare Bright! Walk-Out To Balcony And Enjoy Spectacular North & East Views. Don Mills Road And Sheppard Ave Just At Your Doorsteps, Steps To Don Mill Subway Station And Fairview Mall. Close To Supermarket, Seneca College. Easy Access To Major Highways (401, 404/Dvp).Photos are old pictures. (id:50886)
First Class Realty Inc.
711 - 51 East Liberty Street
Toronto, Ontario
Perfect 1 Bedroom Condo Apartment in the Center of Liberty Village. Beautiful View of Lake Ontario. Well Maintained Building with One Underground Parking. 9' Ceiling with Stainless Steel Appliances and Upgraded Laminate Flooring. Open Concept Kitchen. Bright Living and Dining Area with Walkout to Balcony. (id:50886)
Homelife/response Realty Inc.
1200 Notre Dame Street
Cornwall, Ontario
More Than Meets the Eye!This charming 2-bed, 2-bath home has been lovingly cared for by just one family since 1940. Neat as a pin and move-in ready, it offers a compact footprint with everything you need, without the day-one expenses.The kitchen is loaded with cabinetry, the main floor features a practical 3-pc bath, laundry, and a bright sun porch. Upstairs, the primary bedroom also enjoys a sun porch, plus a full bath with a soaker tub. The upper level once served as an accessory apartment, and its versatile layout and components somewhat remain. Enjoy the comfort of forced-air gas heat, central A/C, a gas cook-stove, and all appliances included. Outside you'll find a long double paved driveway, a spacious (powered) double detached garage, and a private fenced yard, ideal for a hobbyist. Modestly priced, centrally located, and available for immediate possession. Call it home. 24hr irrevocable. (id:50886)
RE/MAX Affiliates Marquis Ltd.
1612 Grant Avenue
Cornwall, Ontario
This picture-perfect family home is located in the sought-after community of Riverdale. Celebrated for its leafy streets and welcoming vibe, this neighbourhood is unrivaled. Top-rated schools, a scenic park, splash pad, rink, tennis courts, and trails are all nearby, just steps from the river. The home itself checks every box. Its timeless character feel straight out of a classic family film. On the main level, find a spacious living room, a cozy family room with fireplace, a convenient powder room, open dining area, and an expansive modern kitchen. Todays buyer will love the oversized island, sleek cabinetry, and gleaming quartz counters. Upstairs, a four-piece bath and four generous bedrooms await, including a grand primary retreat with walk-in closet and spa-like ensuite. The finished basement adds a versatile rec room, storage, full bath, and guest bedroom. Outdoors, host in style with an in-ground pool and patio (hot tub rough-in). Storage sheds, a private fenced yard, double garage, and new asphalt driveway complete the package. 48 hrs irrevocable on all offers. Pre-sale inspection report available upon request. Call today for a private viewing! (id:50886)
RE/MAX Affiliates Marquis Ltd.
A - 1232 Cumberland Street
Cornwall, Ontario
MODERN/MOVE-IN CONDITION 3 BEDRM. APARTMENT UNIT! This 3 Bedroom Main Level apartment unit features an open concept Dining, Living, and Kitchen with an ample amount of cabinetry, appliances included, island + pantry/storage, Balcony, in suite laundry, appliances included, and modern 4-Piece Bath. 1 parking spot included in monthly rent. Available November, 2025 and rent is $2,200.00/m+utilities. Apartment building is 100% smoke free. Landlord prefers a Tenant with no pets. Landlord requires 2 full business days to deal with any, and all offer(s) to lease as the Landlord sees fit. The Tenant must complete a rental application w/ an offer to lease and if acceptable by the Landlord the Tenant must supply an acceptable credit check from Equifax and or equivalent credit agency (no exception), + have an acceptable reference, both are subject to Landlord's approval at their sole discretion. Min. 1 year lease w/ 1st and last month's rent as a deposit before lease is signed. (id:50886)
Cameron Real Estate Brokerage
382 Queen Street E
St. Marys, Ontario
Welcome to 382 Queen St. E., in the picturesque town of St. Marys, ON. This 1890 solid-brick beauty has been extensively modernized and is ready for a new family to call her own. Renovated in 2023 for those who love to entertain or host family gatherings, key features include a large dining room directly off of the kitchen, a separate bar area ideal for preparing cocktails or for use as a coffee bar, and a separate living room with bay window. The kitchen stands as the hallmark trait of the home, with modern cabinetry, a large centre island with breakfast bar, a 48" gas range, an apron farmhouse sink, and a built-in, beautifully-crafted walnut cutting board counter. The focal point, however, is the magnificent wine refrigeration cabinet built in under a staircase, which could be repurposed to house fruits, cheeses, or other beverages if wine isn't your thing. The magnificent coffered ceiling that flows from kitchen, dining to living room levels up the elegance. Travel up the curved staircase to an upstairs that hosts 3 bedrooms, including a large Primary suite with natural gas fireplace, a 4-piece bath with glassed-in shower, a claw-foot tub and spacious vanity. A back "servant's staircase" leads from this bedroom to the kitchen for those urgent early-morning coffee runs. Outside you will find a large raised wood deck and private, fenced-in backyard. Take a short walk to the downtown core to enjoy the fabulous shops, cafes and restaurants. (id:50886)
Peak Select Realty Inc
2253 Randolph Avenue
Windsor, Ontario
Full brick raised ranch in the heart of South Windsor, approximately 1,500 sq. ft. plus finished basement. 3+1 spacious bedrooms, 2 full baths, and 2 kitchens—perfect for a growing family. Gleaming hardwood floors flow throughout the main level, including all bedrooms. The bright eat-in kitchen opens to a deck through sliding patio doors, ideal for family meals and entertaining. The fully finished basement is all tiled, providing durability and peace of mind with no worries about moisture. It offers a large family room, an additional bedroom, a recreation room, a second full bath, and a summer kitchen for added convenience. Completing this home is a double garage, double driveway, and a functional layout that combines style with practicality. Roof ( 2019), Furnace ( 2020) and Central Air ( 2024). Situated in a prime South Windsor location, this property is close to excellent schools, shopping, entertainment, major roadways, and border crossings—making it the perfect place to call home. (id:50886)
Lc Platinum Realty Inc.
173680 Mulock Road
West Grey, Ontario
Escape to your own private paradise! A rare gem nestled on 10 acres of stunning natural beauty, complete with woodlands, a spring-fed pond, & fields of wildflowers. This charming home has seen many thoughtful renovations. The light-filled main floor boasts an inviting open concept layout, seamlessly connecting the kitchen, living room, & dining area, perfect for entertaining guests or simply enjoying family time. The newly added sunroom(2024) and composite covers deck includes beautiful electric fireplace and an independent heating and AC system making it a year round retreat. The main level also features the primary bedroom and a 4-piece bathroom along with two additional bedrooms. Venture to the lower level to discover a large rec room with a cosy wood stove (2023) with walkout to a custom exposed aggregate patio with a gazebo that would make the perfect home for your outdoor kitchen. You will also find an additional bedroom/den & another beautifully appointed 3-piece bathroom, complete with a six person sauna, offering a peaceful retreat at the end of the day. No detail has been overlooked in the construction of the 48 X 36 shop featuring a separate driveway, 21 ft ceilings and in floor heating powered by a high efficacy Viessmann boiler (2021) Indulge in the serenity of your own private oasis as you soak in the view from the decks overlooking the pond & rolling landscape. Listen to the birds, sit under a canopy of stars or be the first one up to watch the morning sunrise. Your magical & private haven is here. (id:50886)
Keller Williams Realty Centres

