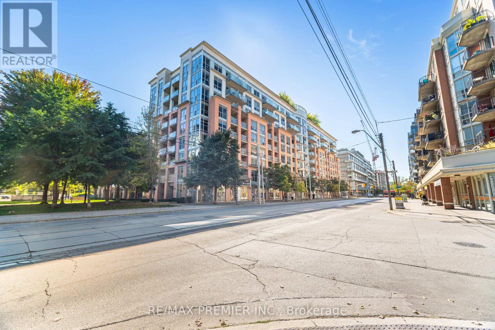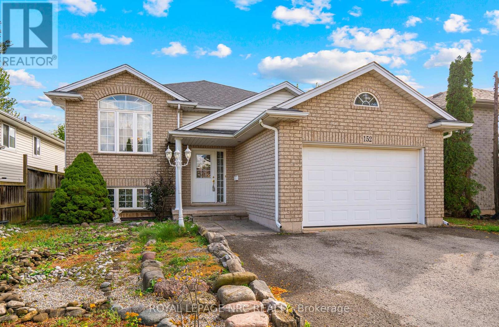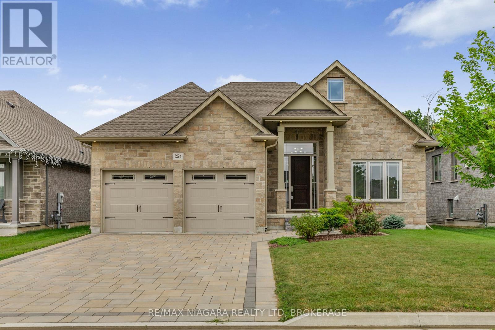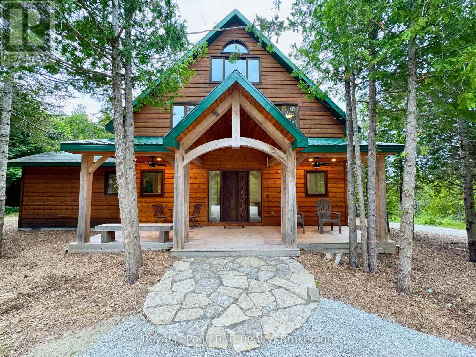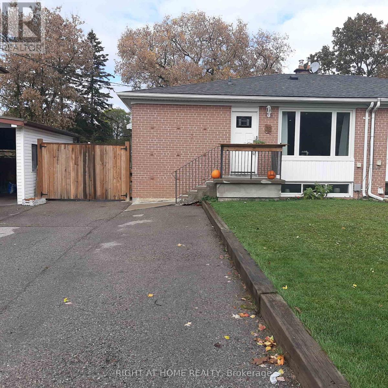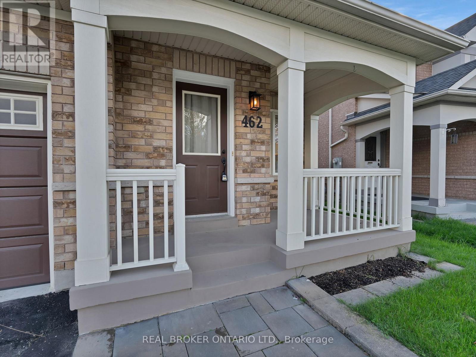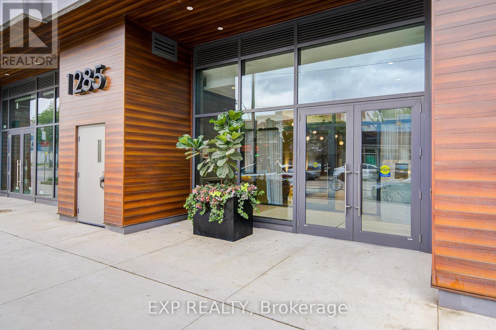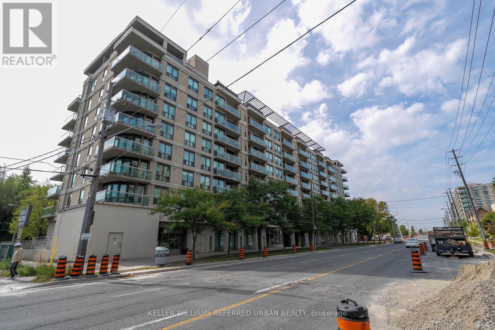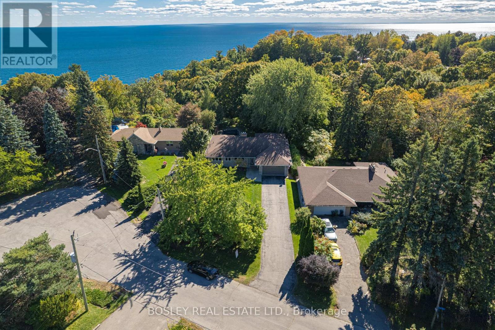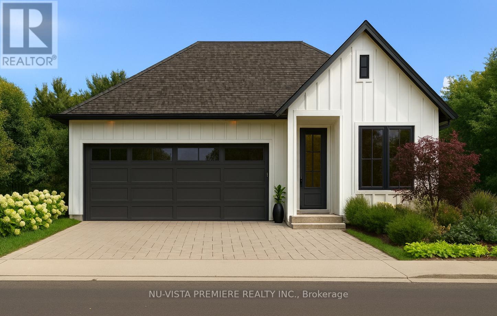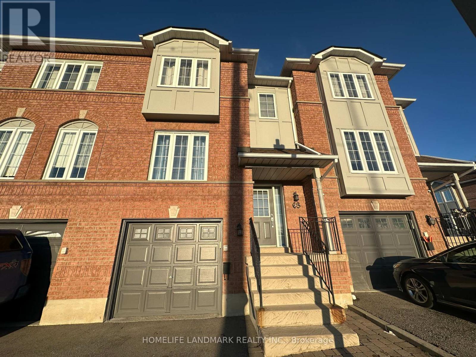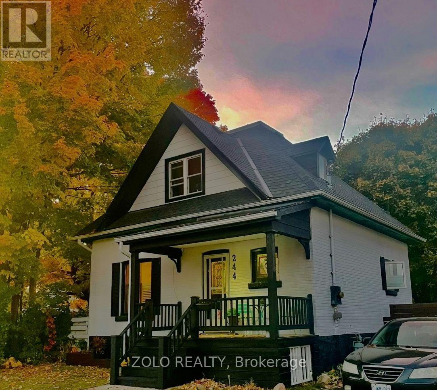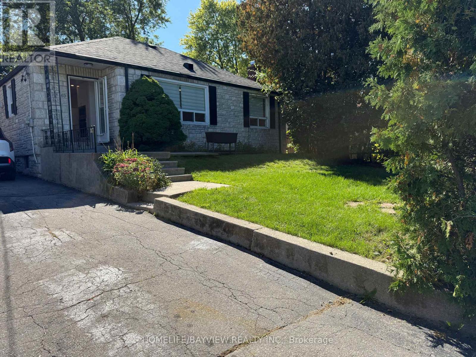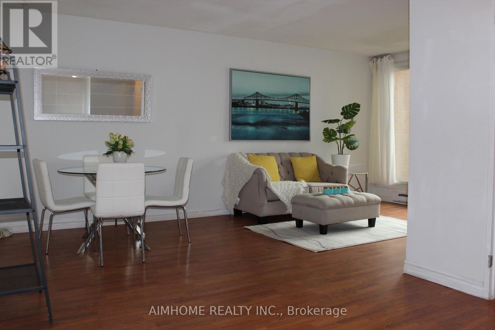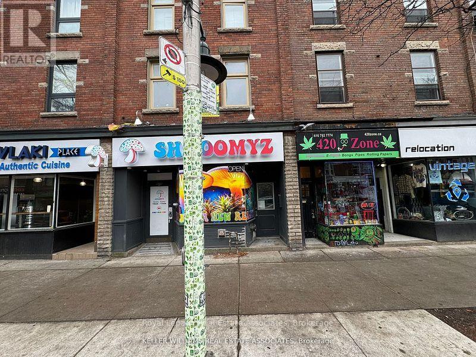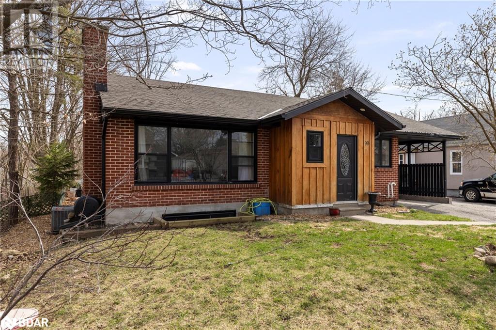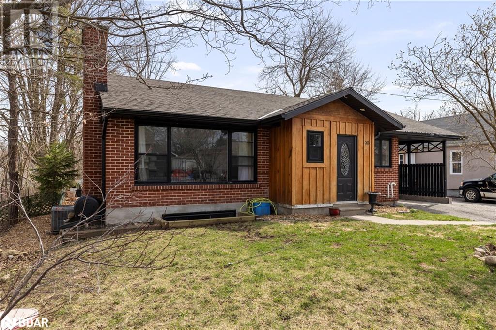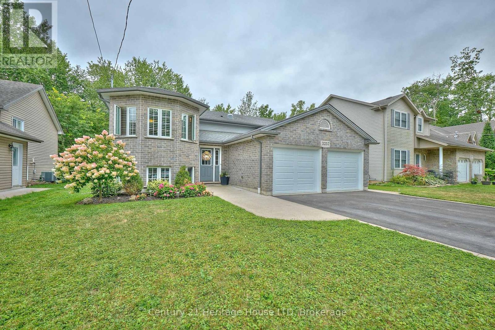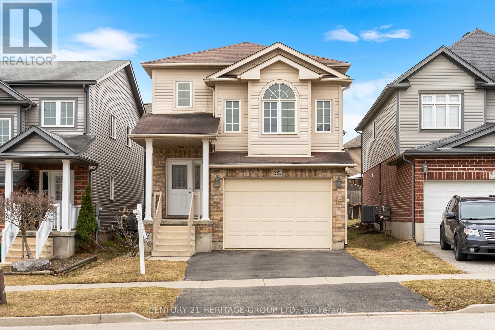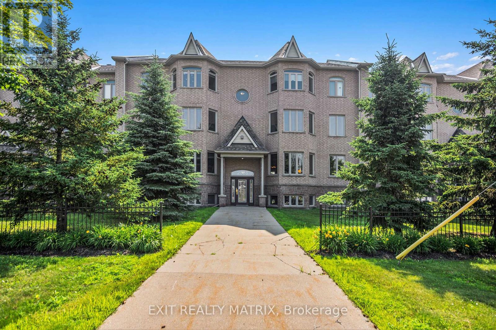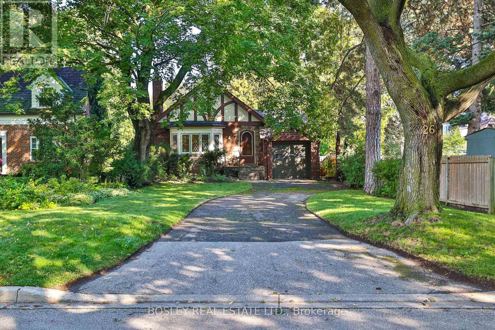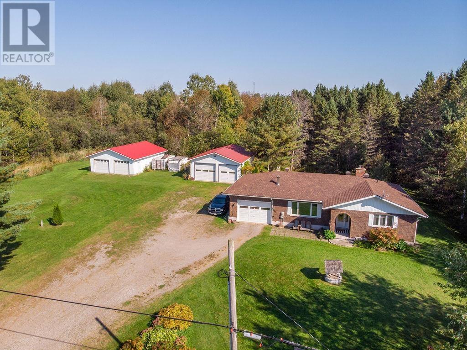717 - 1005 King Street W
Toronto, Ontario
Welcome To DNA 2 Condos At 1005 King Street West, A Move-In Ready One-Bedroom, One-Bathroom Suite That Comes With One Parking Spot And One Locker. Freshly Painted With Brand New Flooring, This Modern Condo Offers An Open Concept Layout Filled With Natural Light, Making It The Perfect Space To Call Home. Residents Enjoy Premium Amenities Including A Rooftop Terrace With BBQs And Stunning Skyline Views, A Fully Equipped Fitness Studio, Sauna And Yoga Areas, Concierge Service, A Party/Meeting Room, Visitor Parking, Bike Storage, And Pet-Friendly Features. Perfectly Situated At The Edge Of King West And Liberty Village, You'll Have Cafés, Restaurants, Nightlife, Parks, And Transit Right At Your Doorstep, With Quick Access To Highways For Effortless Commuting. Whether You're A First-Time Buyer, Savvy Investor, Or Simply Looking For The Vibrant King West Lifestyle, This Condo Is Ready To Welcome You. (id:50886)
RE/MAX Premier Inc.
152 Larchwood Circle
Welland, Ontario
PROFESSIONAL PHOTOS WILL POST OCTOBER 9 - This well proportioned raised bungalow is conveniently located within a 20 minute walk to Welland's Niagara College Campus where a major applied health expansion complex is under construction increase its capacity to train frontline healthcare workers. The main floor includes a vaulted great room which is open to the large eat-in kitchen with breakfast bar, kitchen access the large rear deck, 3 bedrooms (all with double closets) and the whirlpool equipped 4 piece bathroom. This home was custom finished to include an in-law suite on the lower level and there is potential to add a seperate entrance in the future. The fenced rear yard is ready for your future backyard plans. The garage features access from the entry foyer and the driveway accomodates both of your vehicles. Hi-efficient furnace 2016, new shingles 2019. (id:50886)
Royal LePage NRC Realty
254 Lancaster Drive
Port Colborne, Ontario
Luxury Living in Port Colborne: This stunning 3000 sqft+ open-concept home boasts high-end finishes, a Tarion warranty, and a prime location near Lake Erie. Enjoy convenient one-floor living with three bedrooms, two full bathrooms, laundry, and the chef's kitchen on the main level. Inside, discover a spacious layout with 5 bedrooms, 3 baths, and 9-10 ft ceilings. The kitchen features a waterfall island, a butler's pantry, and top-of-the-line appliances. Relax by the fireplace, or enjoy the covered deck with a gas BBQ hookup. The master suite includes a freestanding tub, heated flooring, a walk-in shower, and custom closets. Two Finished Levels: The fully finished basement offers versatile living space with two additional bedrooms, a bathroom, and a massive Great Room. Ideal for entertainment, this space can accommodate a home theater and a billiards table at once. Customize it to your heart's desire create your ultimate man-cave, she-haven, or simply a fantastic space for family gatherings. Tech-Savvy & Eco-Friendly: This home is perfect for work-from-home professionals with Cat 6 networking and EV charging capability (rough-in). Enjoy on-demand hot water (not rented!), a central vacuum system (rough-in), and convenient storage solutions throughout the home, including a double-car garage with slot wall organizers. Professionally finished pave-stone driveway. Outdoor Oasis: The landscaped backyard looks toward the Wainfleet Wetlands, offering tranquility and wildlife viewing. It has the perfect yard for a future pool. Port Colborne Perks: Experience the charm of this lakeside town with its historic district, restaurants, beaches, and excellent schools. ** This is a linked property.** (id:50886)
RE/MAX Niagara Realty Ltd
91 Little Pine Drive
Northern Bruce Peninsula, Ontario
A 'MUST-SEE' WATERFRONT HOME in EXCLUSIVE LITTLE PINE TREE HARBOUR on Lake Huron. Just walking up to the TIMBER-FRAMED covered front entry with 'CUSTOM-MILLED' SOLID FRONT DOOR SYSTEM, you know that you are entering 'SOMETHING SPECIAL'. There is nothing ordinary about this 2,300+ sq ft 3-LEVEL waterfront vacation home, owned and built by an 'old-school' artisan wood carpenter. All of the DETAILS ARE 'CUSTOM'- interior doors are trim-milled from solid wood, kitchen cabinets and most windows are custom built - 'just for this home'. HIGH-END WOOD and NATURAL STONE details everywhere ... in the oversized MAIN FLOOR MASTER RETREAT w/6pc ensuite, walk-out to private covered patio area and VAULTED WOOD CEILINGS ... in the vaulted 2- STOREY GREAT ROOM with STONE WALL FIREPLACE ... in the OPEN-CONCEPT, MODERN-WHITE KITCHEN with solid wood cabinets and POLISHED NATURAL STONE COUNTERS ... in the 2ND level VAULTED-CEILING SITTING ROOM and the 3rd level LOFT GETAWAY or 4 BEDROOM SPACE ... custom craftsmanship apparent everywhere - inside & out! Modern mechanicals incl. forced-air furnace. NATURAL WOOD SIDING and decking blends in perfectly with the 1 ACRE cedar forest setting PROPERTY. Little Pine Tree Harbour on Lake Huron offers DEEP, CRYSTAL CLEAR WATER with protection from open water waves for SAFE WATER-SPORTS & BOAT DOCKING. Great mid-Peninsula location - 15mins from Lions Head (shopping, hospital, marina, school), 20mins to NATIONAL PARK & GROTTO, 25mins to TOBERMORY & Fathom-Five Marine Park (Flowerpots!). This special, finely crafted waterfront property is a MUST-SEE!!! (id:50886)
Royal LePage Rcr Realty
99 Wellington Street E
Barrie, Ontario
Turn-Key Legal Duplex Bungalow in the Heart of Barrie. Welcome to 99 Wellington Street East, a beautifully maintained and thoughtfully upgraded legal duplex bungalow offering incredible value and versatility. Whether you're an investor seeking strong rental income or a homeowner looking for the perfect multi-generational living solution, this property checks all the boxes. From the moment you arrive, you'll be impressed by the home's stunning curb appeal, featuring mature landscaping and a welcoming façade. Step inside the main level unit to discover a spacious living room, complete with a natural gas fireplace surrounded by elegant white brick, creating a warm and inviting focal point. The bright, modern kitchen boasts stainless steel appliances, ample counter space, and plenty of cabinetryideal for family living or entertaining. The primary bedroom is filled with natural light and offers a generous amount of closet space. Two additional well-sized bedrooms and a stylishly updated 4-piece bath complete the main floor, offering comfortable and functional living space. The vacant legal basement suite, with its own separate entrance, is just as impressive & ready for a quick & immediate possession by a new tenant. You'll be greeted by an expansive living room, perfect for relaxation or entertaining. The modern kitchen features stainless steel appliances and thoughtful design, while two spacious bedrooms and a shared 4-piece bathroom offer plenty of room for tenants or extended family. The suite is completed by in-suite laundry, providing ultimate convenience for occupants. Outside, the property features a covered carport and four total parking spaces, a rare and valuable find for duplex living. Located in a central Barrie neighborhood, you're just minutes from schools, parks, shopping, public transit, and highway access. 99 Wellington Street East is a move-in-ready opportunity that offers exceptional value in today's market. Book a showing today! (id:50886)
Revel Realty Inc.
32 Davis Road
Aurora, Ontario
Welcome to 32 Davis Road located in the highly sought after Aurora Highlands neighborhood. This fully renovated 1040sf bungalow features main floor engineered hardwood, pot lights, 3 spacious bedrooms, 4pc bath, and an open concept living and dining room with plenty of natural light. The kitchen offers plenty of storage, quartz counters, ceramic floor, SS fridge and stove and BI dishwasher. The basement is finished for the in laws or extra income potential with a large 2 bedroom unit complete with kitchen, 3pc bath, and a large recreation room and has a separate entrance and laundry room. The backyard is fully fenced with gates that open to the driveway, has a stone patio and an 8x10 shed sits at the back on a concrete pad for extra storage. Very quiet area is family friendly, close to parks, schools, public transit and shopping. This home is move in ready. Don't miss it! (id:50886)
Right At Home Realty
462 Staines Road
Toronto, Ontario
Big spaces, modern comfort, and a neighbourhood you'll love welcome you to your new home. This beautiful three-bedroom home offers a thoughtful layout designed for both function and lifestyle. The main floor features an open-concept kitchen that flows seamlessly into the living and dining spaces, perfect for entertaining and family gatherings. Step outside to enjoy a spacious backyard, ideal for summer BBQs and creating lasting memories. Upstairs, you'll find three generously sized bedrooms and two-and-a-half bathrooms, including a comfortable primary suite. The unfinished basement comes with a bathroom rough-in, giving you the opportunity to expand and customize the space to your needs. Conveniently located close to major shopping hubs, the Toronto Zoo, lush green spaces, golf clubs, and with easy access to Highways 401 and 407, this home is perfect for families seeking both comfort and connection. (id:50886)
Real Broker Ontario Ltd.
211 - 1285 Queen Street E
Toronto, Ontario
The Poet, Modern Luxury Boutique Condo In The Heart Of Leslieville. Brand New Spacious and Efficient 2 Bedroom Unit 750sf + Cozy Terrace 76 sqft. West Exposure With Lots Of Sunlight. Stylish Upgraded Finishes Including: 9Ft Smooth Ceiling , Contemporary Wide Plank Flooring, Built- In European High End Full- Size Kitchen Appliances, Soft Close Designer Kitchen Cabinetry, Built-In Wall Shelves, Floor To Ceiling Windows Thru Out And A Lot More. Walk Out Access To The Upgraded Terrace From Living Room including water and gas hook up, plus weather covered power supply, Additional upgrades: Roller blinds throughout, tile floor in the en-suite shower, power/data/wall reinforcing for TV in living room, . Building Amenities Including : Roof-Top Terrace Sky Garden With Gas BBQ & Patio Furniture, Pet Spa, Fully Equipped Gym And Party Room. Excellent Location In The Heart Of City Toronto! TTC Street Car Access At Your Doorstep, Back Onto Park. Perfect Boutique High End Condo. Enjoy This Beautiful Neighborhood. (id:50886)
Exp Realty
608 - 935 Sheppard Avenue W
Toronto, Ontario
Welcome to this freshly painted and cleaned 2-bedroom, 2-bathroom condo available for lease, offering over 830 sqft of well-designed living space. The unit features a practical layout with a private balcony, one parking spot, and one locker included. The building is well maintained and provides excellent value for those seeking space and comfort. Located steps from Sheppard West Subway Station, Downsview Park, and just minutes to Allen Road and Highway 401, this condo offers convenient transit access, nearby green space, and all the essentials for comfortable city living. Available immediately. (id:50886)
Keller Williams Referred Urban Realty
25 Ayre Point Road
Toronto, Ontario
Welcome To 25 Ayre Point Road! A Rare Opportunity In One Of The Most Coveted Enclaves Of The Bluffs. Tucked Away On A Private, Tree-Lined Cul-De-Sac, This Beautifully Maintained 3+1 Bedroom, 3-Bathroom Home Sits On An Extraordinary 70 x 492 Ft South-Facing Lot backing directly Onto The Bluffs and set far back from the street front with Just Under 4000sqft Of Living Space Including The Lower level. Step Into Your Backyard Oasis Completely Secluded And Surrounded By Nature- Featuring An In-Ground Pool, Mature Trees, And Your Own Private Gated Access To The Ravine With Exceptional Lake Views. The Ravine Leads Directly To Cudia Park And A Network Of Scenic Trails, Offering Endless Opportunities For Adventure, Wildlife Sightings, And Hikes In The Forest. Lovingly Cared For By The Same Family For Over 46 Years, This Home Offers A Spacious And Functional Layout. The Main Floor Features Large Windows, Framing Stunning Views Of The Ravine And Lake, Filling The Home With Natural Light And Year-Round Beauty. The Renovated Kitchen Is Combined With A Sunroom Extension, Offering A Front-Row Seat To The Changing Seasons- The True Focal Point Of This Home. Cozy Up, Entertain Or Relax In The Open Concept Living And Dining Areas Featuring Hardwood Flooring, Fireplace And Charm! Upstairs You'll Find Three Generous Bedrooms, Picture Windows -All With Ample Storage. The Sizeable Lower Level Features Full Ceiling Height, A Second Kitchen, Fireplace, 4th Bedroom With 3 Piece Bathroom, Den and coveted Walk-Out To The Backyard. An Ideal set up For Added Living Space, Family And Guests. Located In A Warm And Welcoming Community Where Children Still Play Outside, Neighbours Become Friends, And A Close-Knit Community Feel Thrives Just Minutes From The City. Walk To Top-Rated Schools, Shops, Restaurants, And Some Of The Best Trails In The City .The GO Train Is Just Minutes Away, With Downtown Only 20 Minutes.Don't Miss Your Opportunity To Call This Spectacular Property, Home! (id:50886)
Bosley Real Estate Ltd.
Lot 18 Purple Beech Street
Thames Centre, Ontario
**THIS PRICE IS FOR QUALIFIED FIRST-TIME HOME BUYERS!** Don't miss this incredible pre-construction opportunity - a beautifully designed detached bungalow offering 1,501 sq. ft. of stylish and functional living space. Step inside to a bright, open-concept layout thats perfect for both everyday living and entertaining. The modern kitchen features sleek countertops, designer finishes, and flows seamlessly into the spacious living and dining areas.The primary suite is a true retreat, complete with a large walk-in closet and a private ensuite bathroom for added comfort. A second generously sized bedroom and a full main bathroom offer plenty of space for family or guests.The unfinished basement provides endless possibilities use it as a gym, playroom, or extra storage, or choose to finish it (at additional cost) to expand your living space. Additional features include :Attached garage with inside entry into a convenient mudroom AND Attractive brick and vinyl siding for timeless curb appeal. Located in a vibrant, growing community just minutes from London, you'll be close to parks, schools and everyday amenities. Home to be built - flexible closing dates available! (id:50886)
Nu-Vista Premiere Realty Inc.
63 - 2398 Britannia Road W
Mississauga, Ontario
Family Oriented Location, Completely Renovated Spacious 3 Beds 3 Baths Townhome, Laminate Flooring & Hardwood Stairs Throughout, Open Concept Main Floor With Oversized Island, Modern Kitchen With Plenty Of Storage. Good Size 3 Bedrooms Upstairs, Master W/Walk-In Closet & 3Pc Ensuite, Finished Lower Level With A Bright Rec Room Walk Out To Back Yard, Also An Access To Garage Thru Laundry. Close To All Amenities, Minutes To 401/403. (id:50886)
Homelife Landmark Realty Inc.
244 Hugel Avenue
Midland, Ontario
minutes from beautiful Georgian Bay is where you will find this charming, lovingly maintained and furnished character home situated on a rare 90 ft wide lot, bright and cheery home features open floor plan with hardwood floors throughout main level, updated kitchen with walkout to yard, primary bedroom features oversized walk in closet, all this and only a short walk to sandy beaches, fishing, boating with dock slips, dog park, trans Canada trail, restaurants and brewery, **EXTRAS** new roof on both house and garage/2024, interior and exterior painted/2024, front porch/2024, foundation mortar/seal/2024 (id:50886)
Zolo Realty
Main - 69 Woodward Avenue
Markham, Ontario
FULLY RENOVATED A-Z , 3 bedroom Main Floor Bungalow , Bright & Spacious , Newer Appliances , Grandview Neighborhood , Quiet Location with Easy Access to Yonge & Steeles, Private Backyard & patio space .It's among Multi-Million-Dollar Homes. Very unique bungalow in the Area. Near all Amenities: TTC, Schools, Shops, Malls. This property is also available for RENT as an Entire or separately. Main floor : 3 bedroom , 1 bath $3300 / Bsmnt : 2 bedrooms , 1 bath $2000 . A Must see (id:50886)
Homelife/bayview Realty Inc.
1086 - 100 Mornelle Court
Toronto, Ontario
Location! Location! Well Maintained and super clean corner unit 4 Bedroom townhome takes full advantage of abundant natural light. Approx 1600 Sqft. Laminate floors Thru-Out. This beautiful home features a renovated kitchen & two renovated bathrooms. Large Laundry room combined with storage area. Very Rare Two Underground extra long parking spots can park 4 cars. Close To U of T Scarborough Campus, Centennial College, Hwy401, Public Transit, Shopping And Park. (id:50886)
Aimhome Realty Inc.
99 Carisbrooke Square
Toronto, Ontario
Spectacular 4 bedroom 3 bath home is ready for you to move in. 1925 Sq. Ft. home perfect for a growing or extended family. The eat-in Kitchen is fully updated with brand new stainless steel appliances with full warranty. Enjoy a bright sunroom, a large main-floor family room with elegant French doors and fireplace, a dining room/sitting room. The home includes a partially finished basement with roughed-in services for an in-law suite. The premium pie-shaped lot features an interlock walkway, patio and backyard, perfect for entertaining. Parking for Two cars plus a garage. Ideally located just minutes from Hwy 401, the Toronto Zoo, Centenary Hospital, Centennial College, and the University of Toronto (Scarborough). Steps to TTC, Schools, and shops. Book an appointment to view this house today. (id:50886)
Realinvest Canada Inc.
16(3rd) - 497 Bloor Street W
Toronto, Ontario
Third floor Bloor Street West Commercial Space, steps from major transit options. This oversized unit offers convenient access directly from the main road, making it easily accessible for clients. The layout includes 3 separate rooms, a full bathroom, and an open lounge area, perfect for various business uses . Enjoy a private outdoor balcony overlooking a lower deck patio with seating and ambient lighting. Additionally, there is prime space for signage along Bloor Street West, ensuring high visibility in this vibrant location. Ideal for businesses seeking a central and accessible location in a high-traffic area. (id:50886)
Royal LePage Real Estate Associates
99 Wellington Street E
Barrie, Ontario
Turn-Key Legal Duplex Bungalow in the Heart of Barrie. Welcome to 99 Wellington Street East, a beautifully maintained and thoughtfully upgraded legal duplex bungalow offering incredible value and versatility. Whether you're an investor seeking strong rental income or a homeowner looking for the perfect multi-generational living solution, this property checks all the boxes. From the moment you arrive, you'll be impressed by the home's stunning curb appeal, featuring mature landscaping and a welcoming façade. Step inside the main level unit to discover a spacious living room, complete with a natural gas fireplace surrounded by elegant white brick, creating a warm and inviting focal point. The bright, modern kitchen boasts stainless steel appliances, ample counter space, and plenty of cabinetry—ideal for family living or entertaining. The primary bedroom is filled with natural light and offers a generous amount of closet space. Two additional well-sized bedrooms and a stylishly updated 4-piece bath complete the main floor, offering comfortable and functional living space. The vacant legal basement suite, with its own separate entrance, is just as impressive & ready for a quick & immediate possession by a new tenant. You'll be greeted by an expansive living room, perfect for relaxation or entertaining. The modern kitchen features stainless steel appliances and thoughtful design, while two spacious bedrooms and a shared 4-piece bathroom offer plenty of room for tenants or extended family. The suite is completed by in-suite laundry, providing ultimate convenience for occupants. Outside, the property features a covered carport and four total parking spaces, a rare and valuable find for duplex living. Located in a central Barrie neighborhood, you're just minutes from schools, parks, shopping, public transit, and highway access. 99 Wellington Street East is a move-in-ready opportunity that offers exceptional value in today's market. Book a showing today! (id:50886)
Revel Realty Inc.
99 Wellington Street E
Barrie, Ontario
Turn-Key Legal Duplex Bungalow in the Heart of Barrie. Welcome to 99 Wellington Street East, a beautifully maintained and thoughtfully upgraded legal duplex bungalow offering incredible value and versatility. Whether you're an investor seeking strong rental income or a homeowner looking for the perfect multi-generational living solution, this property checks all the boxes. From the moment you arrive, you'll be impressed by the home's stunning curb appeal, featuring mature landscaping and a welcoming façade. Step inside the main level unit to discover a spacious living room, complete with a natural gas fireplace surrounded by elegant white brick, creating a warm and inviting focal point. The bright, modern kitchen boasts stainless steel appliances, ample counter space, and plenty of cabinetry—ideal for family living or entertaining. The primary bedroom is filled with natural light and offers a generous amount of closet space. Two additional well-sized bedrooms and a stylishly updated 4-piece bath complete the main floor, offering comfortable and functional living space. The vacant legal basement suite, with its own separate entrance, is just as impressive & ready for a quick & immediate possession by a new tenant. You'll be greeted by an expansive living room, perfect for relaxation or entertaining. The modern kitchen features stainless steel appliances and thoughtful design, while two spacious bedrooms and a shared 4-piece bathroom offer plenty of room for tenants or extended family. The suite is completed by in-suite laundry, providing ultimate convenience for occupants. Outside, the property features a covered carport and four total parking spaces, a rare and valuable find for duplex living. Located in a central Barrie neighborhood, you're just minutes from schools, parks, shopping, public transit, and highway access. 99 Wellington Street East is a move-in-ready opportunity that offers exceptional value in today's market. Book a showing today! (id:50886)
Revel Realty Inc.
3257 Grove Avenue
Fort Erie, Ontario
Highly Desirable Ridgeway Location! Situated in one of Ridgeways most sought-after neighborhoods, this charming home offers an ideal blend of comfort, style, and functionality. This 3+1 bedroom home features open concept living with your kitchen/dining/living areas all open to each other and a large rear deck for enjoying your private backyard abutting the beautiful Friendship Trail. Primary bedroom offers a walk in closet and 4 pc ensuite bath. The lower level of the home features a large rec room with gas fireplace and an additional bedroom. Attached double garage, a private driveway, and parking for up to four vehicles, its perfect for families or those who love to entertain. Enjoy the convenience of being just minutes from all the amenities of both Ridgeway and Fort Erie shops, restaurants, schools, parks, and more! (id:50886)
Century 21 Heritage House Ltd
382 Woodbine Avenue
Kitchener, Ontario
Welcome to 382 Woodbine Ave, a stunning 2-storey detached home in a family-friendly Kitchener neighborhood. This move-in ready property boasts a bright, open-concept layout with spacious living and dining areas, a modern kitchen, and generously sized bedrooms, including a comfortable Family room. Step outside to a private backyard perfect for relaxing or entertaining. Conveniently located near schools, parks, shopping, trails, and transit, with easy highway access for commuters. Ideal for growing families, this home wont last long. Book your showing today! (id:50886)
Century 21 Heritage Group Ltd.
4 - 2086 Valin Street
Ottawa, Ontario
**OPEN HOUSE - Saturday, October 11th from 2-4pm** Welcome to this spacious, freshly painted, 2-bedroom, 2-bath condo offering comfort, convenience, and accessibility and 2 parking spots along with visitor parking. Located in a well-maintained building, this unit features two entrances and accessible lift from the front main entrance to right outside your door on the first floor. Inside, you'll find a large open-concept living and dining area perfect for entertaining. Both bedrooms have berber carpet which have been freshly washed.The kitchen is functional and flows easily into the main living space. Enjoy the convenience of an in-unit washer and dryer located in the main bathroom. Both bedrooms are generously sized. Ideally situated close to shopping, dining, public transit, and all essential amenities. A fantastic opportunity for comfortable, low-maintenance living in a prime location! Some photos have been virtually staged. (id:50886)
Exit Realty Matrix
26 Holloway Road
Toronto, Ontario
This brick bungalow circa 1939 sits on a large 40x182 foot lot in a lovely tree lined and quiet pocket of Etobicoke. The home is nicely set back from the road and features a large formal living room with a bay window and fireplace, a separate dining room with leaded glass windows, 2 bedrooms, a 4 piece washroom, a full basement, and attached garage for one car parking plus a private drive that can easily accommodate 3 more parking spaces, as well as a large deck leading out to mature perennial gardens. The location is the best of both worlds, with excellent public transit access, both the Kilping TTC and Go Train station just 5 minutes away, as well as easy highway access to the 427 and Gardiner. If you are a golfer, the nearby Islington Golf Club is located just on the north side of Burnhamthorpe Rd. There is no shortage of local trail systems and parks as well as shops and restaurants on Dundas and Bloor. Don't miss your opportunity to update with some TLC or build your forever home! (id:50886)
Bosley Real Estate Ltd.
970 Town Line Rd
Sault Ste. Marie, Ontario
Welcome to your new country retreat! Sitting on just under an acre, this solid brick rancher has all the space and comfort you’ve been looking for. With over 1,600 sq. ft. on the main floor, it offers an eat-in kitchen with island as well as patio doors to the rear yard, a handy pantry, and a large living room that’s perfect for relaxing or gathering with family. You’ll also find main floor laundry, three bedrooms, a cheater door from the primary to the 4-piece bath, plus a second 3-piece bath for added convenience. Head downstairs and you’ll find even more room with a fourth bedroom, a spacious rec room, a second laundry area with wash sink, and loads of storage. The attached 1.5-car garage gives you easy access to both the house and access to the basement. If garage space is on your wish list—this is the one! Along with the attached garage, you’ll love having newer 30 x 40 and another 30 x 36 detached garages with power that's perfect for car lovers, hobbyists, or just extra room for toys and equipment. Some updates include a newer gas forced-air furnace with central air and newer shingles, so you can move right in and enjoy. This is a great place to call home! Call today. (id:50886)
Century 21 Choice Realty Inc.

