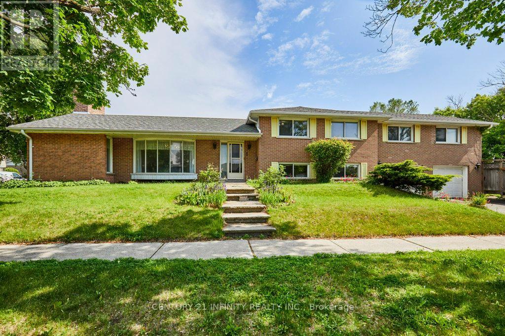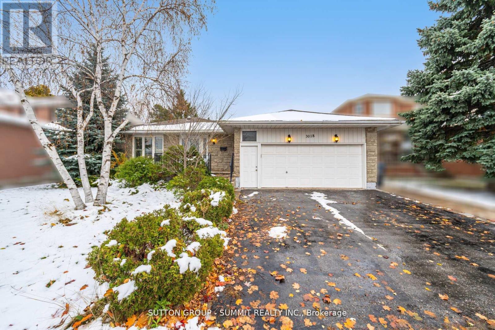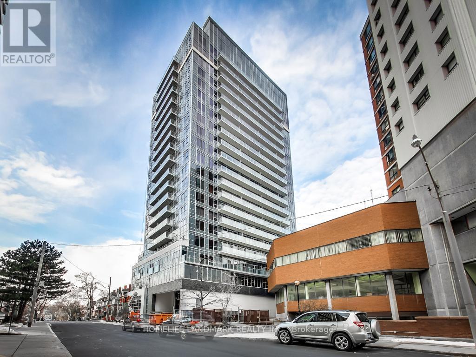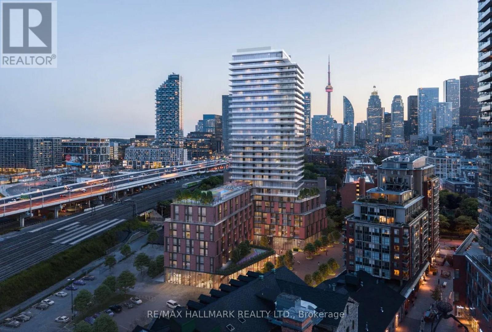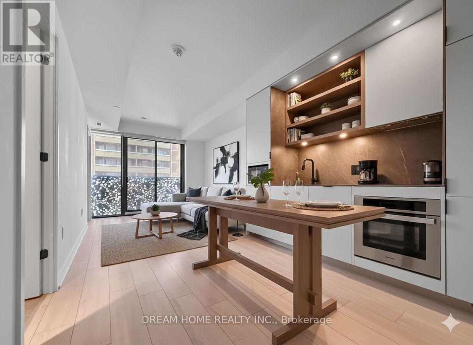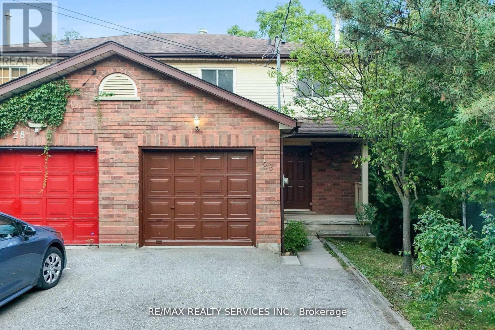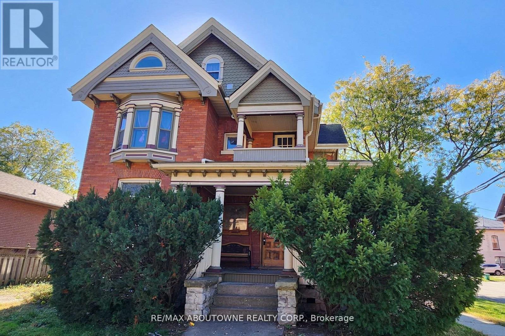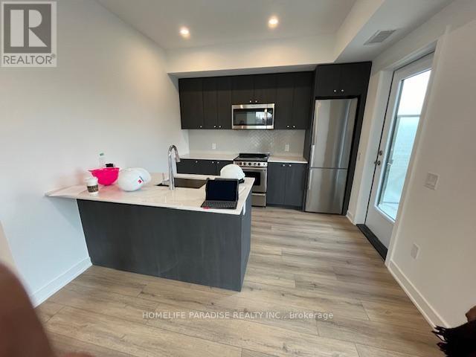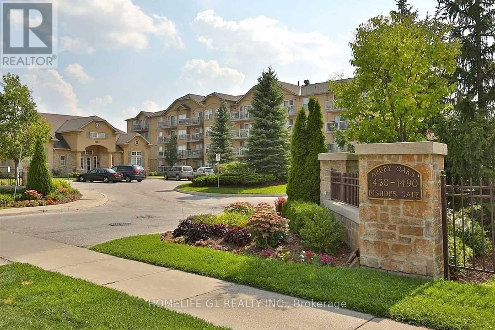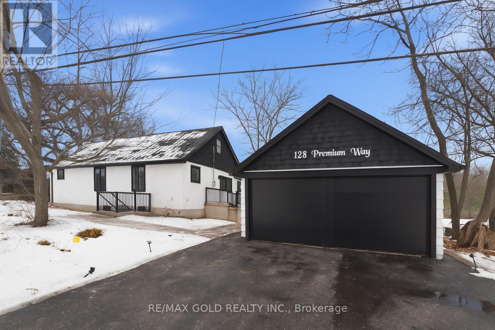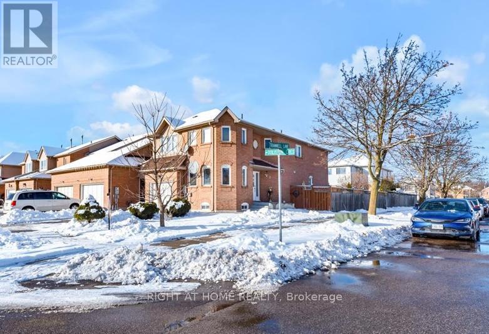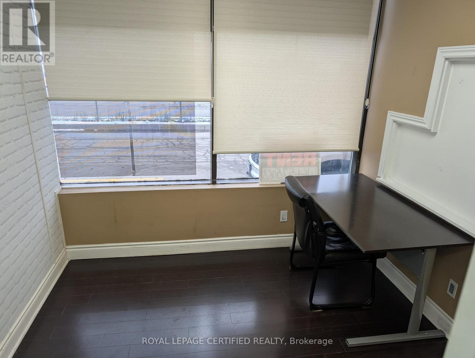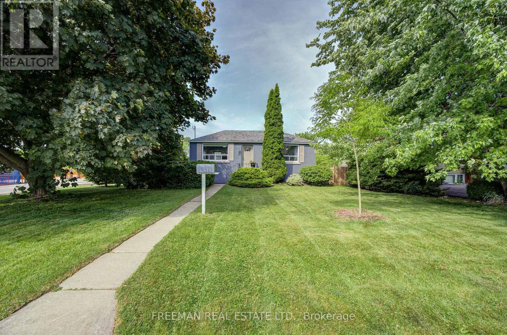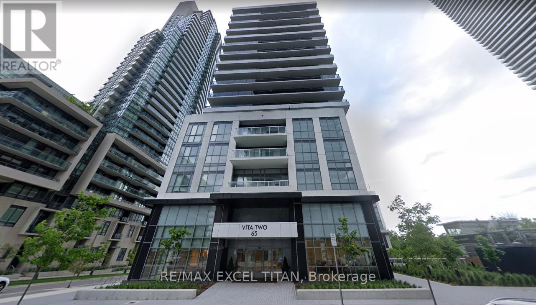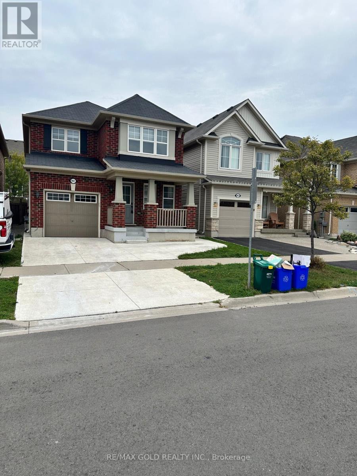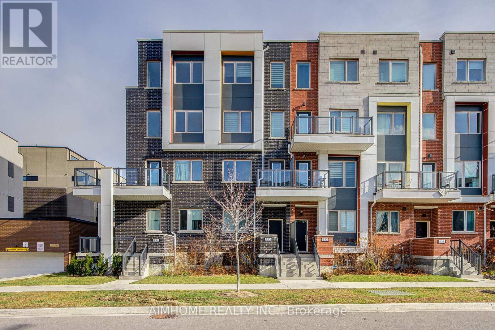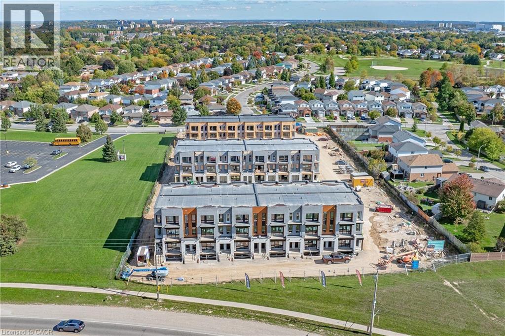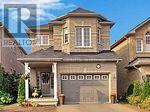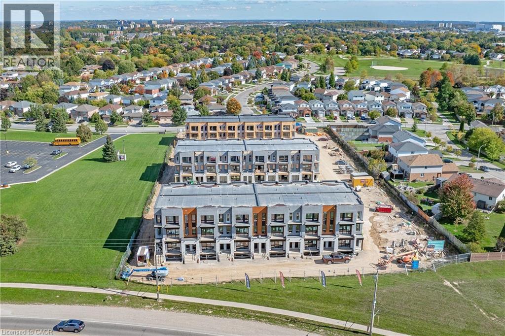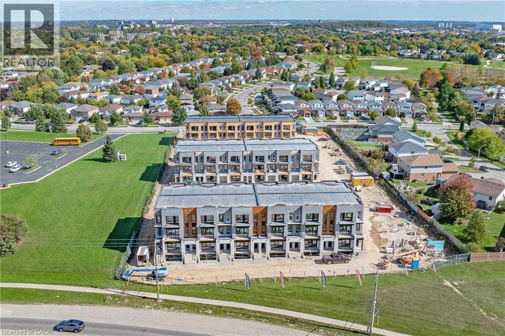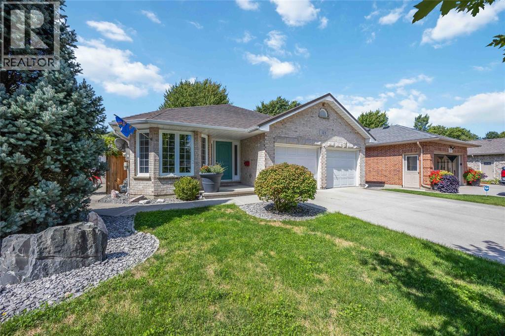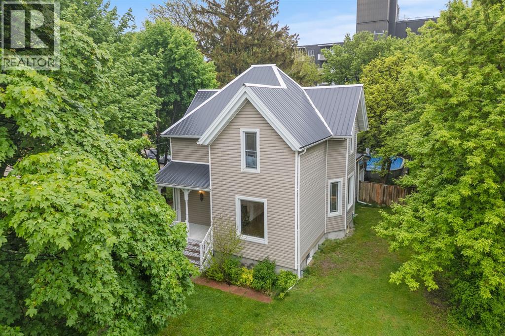1 Goodland Gate
Toronto, Ontario
Welcome to 1 Goodland Gate, a custom sidesplit is nestled on an expansive 50' x 150' corner lot. With 5 spacious bedrooms and 2 bathrooms, this residence offers an impressive 2,103 square feet of above-grade living space. The main floor showcases a breathtaking open-concept great room featuring gleaming hardwood floors, soaring vaulted ceilings, and a striking floor-to-ceiling oversized brick wood-burning fireplace. This versatile space combines the living room, dining area, and an optional home office nook, perfect for today's lifestyle. The bright and spacious eat-in kitchen is equipped with tiled floors, high ceilings, and a skylight, adding to the home's charm. A separate entrance to the basement is conveniently located just off the kitchen. Upstairs, an impressive addition over the two-car garage has created two exceptionally large bedrooms, each featuring double closets and oversized windows that invite the sunshine in. Three additional bedrooms and a 4-piece bathroom round out the upper level, providing ample space for family and guests. The basement is a true bonus, offering an expansive crawl space for all your storage needs, a utility room complete with laundry facilities, and a massive recreation room with ample above-ground windows and a dry bar. You'll also find a convenient 3-piece bathroom and interior access to the two-car garage. Ideally located in the highly sought-after Agincourt area, this home is mere minutes from Highway 401 and boasts proximity to top-rated schools, shopping centers, places of worship, Agincourt Go Station, and public transit.. Don't miss out on this incredible opportunity - make this house your forever home! (id:50886)
Century 21 Infinity Realty Inc.
3018 Dalehurst Drive
Mississauga, Ontario
A RARE FIND IN A SOUGHT-AFTER NEIGHBOURHOOD! Discover this exceptional bungalow with a 2 car garage on a beautiful 60 foot lot, surrounded by larger homes, a true gem in this area! This spacious bungalow offers much more room than most, featuring a self-contained nanny or inlaw suite with its own separate entrance, kitchen, large family room with fireplace, storage room, and more. Perfect for extended families, investors, or anyone seeking versatile living options.Live separately, yet together, under one roof.Freshly painted throughout in November 2025, the home feels bright and welcoming. The white, neutral toned kitchen offers a clean, airy atmosphere, while the oversized foyer with wall to wall closet makes a grand first impression, ideal for entertaining. With no stairs on the main floor to the bedrooms, this home offers effortless, main level living that suits all ages. Enjoy your morning coffee on the charming front porch, surrounded by mature homes and friendly neighbours. Conveniently located , near highways shopping malls, big box stores, schools, parks, and public transit, this home offers both comfort and accessibility.Don't miss this rare opportunity. Spacious bungalows with 2 car garages like this are hard to find! Perfect for multi-generational living or potential rental income (id:50886)
Sutton Group - Summit Realty Inc.
1610 - 58 Orchard View Boulevard
Toronto, Ontario
Absolutely Stunning Condo Unit Locate At Vibrant Community Yonge & Eglinton. 2 Bedrooms, 2 Full Bathrooms, 1 Parking, 1 Locker. Unblocked Beautiful View. Southwest Corner Suite. Floor To Ceiling Large Windows. Abundant Natural Lights. Very Bright And Cozy. Spacious Living Room Combined With Dining Room, Walk Out To Large Balcony. Modern Kitchen With Granite Countertop, Glass Mosaic Backsplash, Central Island With Breakfast Bar & Storage. Master Bedroom With 4pc Ensuite, Walk-in Closet, Beautiful Southwest View. The Building Has All The Amenities: 24Hrs Concierge, Gym & Yoga Studio, Party Room, Theatre Room, Rooftop Terrace/Garden & Guest Suites. 98 Walk Score. Steps To Subway, Library, Schools, Restaurants, Shops, Theaters & Park. (id:50886)
Homelife Landmark Realty Inc.
407 - 35 Parliament Street
Toronto, Ontario
To Be Emailed (id:50886)
RE/MAX Hallmark Realty Ltd.
1413 - 55 Charles Street
Toronto, Ontario
Welcome to 55C Condos at 55 Charles St E, a stylish 1 bedroom, 1 bathroom residence offering 509 SF of thoughtfully designed living space in the heart of downtown Toronto. This newly built by MOD Development features an open-concept layout with sleek laminate flooring, soaring high ceilings, and floor-to-ceiling windows that flood the unit with natural light. The ensuite bathroom provides modern comfort, while the efficient floor plan maximizes every square foot for everyday living. Residents enjoy world-class amenities, including a fully equipped gym, yoga studio, steam and sauna rooms, rooftop BBQ terrace, party and dining rooms, media lounge, meeting space, pet spa, guest suites, and 24-hour concierge with advanced security access. Located just steps from Yonge-Bloor Subway Station, this address offers unmatched convenience with shops, restaurants, cafes, groceries, parks, and the University of Toronto all within walking distance. Ideal for first-time buyers, professionals, or investors, this move-in ready suite delivers a perfect blend of modern design, luxurious amenities, and unbeatable location, an exceptional opportunity to own in one of Toronto's most coveted neighborhoods. (id:50886)
Dream Home Realty Inc.
5940 Young Street
Grimsby, Ontario
Set on nearly 20 acres with dramatic front and rear views, this custom-built 2,190 sq. ft. Cape Cod-style home offers the perfect blend of space, craftsmanship, and country living just minutes from Smithville and Grimsby. The main floor features a welcoming foyer with hardwood floors and oak staircase, a luxurious kitchen with granite counters, dark maple cabinetry, double pantry, breakfast island and eat-in area, a sunken family room with gas fireplace, separate living/dining room with bay window, private den with French doors, oversized laundry/mudroom, and a 2-piece bath with granite counter. Upstairs offers three bedrooms including a primary suite with vaulted ceiling, walk-in closet, and 4-piece ensuite with whirlpool tub and separate shower. The finished lower level includes a gym, fourth bedroom, rough-in for bath, and ample storage. Outdoor highlights include an interlock walkway, multi-level cedar deck with flower boxes and pool deck. Completing the property are a double attached garage and a separate two-storey double garage with workshop and finished upper-level office or games room, its own heating and A/C, and walkout to a deck-an exceptional rural retreat with unmatched versatility. (id:50886)
RE/MAX Escarpment Realty Inc.
690 Rosedale Avenue
Sarnia, Ontario
Welcome to 690 Rosedale Avenue, a sophisticated 4-bedroom, 2-bathroom residence situated on a generous 50 x 150 ft lot in a desirable North End neighbourhood. Substantially renovated in 2025, this home offers exceptional quality and immediate value, having undergone extensive updates including a brand new roof, updated electrical panel, new soffit, fascia, and eavestrough, alongside enhanced insulation for year-round efficiency. The bright, welcoming interior features fresh paint and new engineered hardwood floors throughout, centered around a stunning custom kitchen equipped with quartz countertops and stainless steel appliances. Both full bathrooms have been completely rebuilt with high-end Gerber fixtures, and the upper level features new custom bedroom windows. The exterior is equally impressive, offering a private setting that backs directly onto the peaceful landscape of Guthrie Park. Enhanced by a new concrete front porch and walkway with custom railing. New exterior paint and custom garage door. This property provides a serene retreat just minutes from Canatara Park. Meticulously updated and beautifully appointed, this is a truly move-in ready home! (id:50886)
Epique Realty
26 Woolwich Street
Kitchener, Ontario
Welcome to 26 Woolwich Street, Kitchener a versatile home in a prime location that's perfect for first-time buyers, families, or investors. Just steps from schools, parks, shopping, transit, and major amenities, this property combines convenience with lifestyle. Featuring 3 spacious bedrooms, 2 bathrooms, and a fully finished walkout basement with in-law suite potential, its an excellent option for multi-generational living or generating rental income. Recent updates include a brand-new kitchen, refreshed bathroom, modern pot lights throughout the main floor, new vinyl flooring, fresh paint, and no carpet making it completely move-in ready. The beautifully treed yard is perfect for gardeners, while outdoor enthusiasts will love the quick access to canoeing and trails along the river. Popular Kitchener eateries are just around the corner, Bridgeport Public School is within walking distance, and bus stops are only steps away this home truly has something for everyone. (id:50886)
RE/MAX Realty Services Inc.
Main - 177 Chatham Street
Brantford, Ontario
Be the first to live in this newly updated, 2-bedroom main level suite in the heart of Brantford! This bright and spacious unit covers the entire main floor of this century home, with thoughtful design details that showcase its original charm. The apartment features a separate entrance and driveway parking, offering both convenience and privacy. This home is professionally managed and maintained, giving you peace of mind. Ideally located in a prime, walkable neighourhood close to downtown and within walking distance to parks, university campuses, recreation centres, schools, and public transit. (id:50886)
RE/MAX Aboutowne Realty Corp.
416 - 312 Erb Street W
Waterloo, Ontario
A newer unit 2 BR,2 Washroom Moda Unit in the City of Waterloo available for lease.Sleek finishes with modern amenities.Close to University of Waterloo and Laurrier University,transport,LRT line,major shopping,restaurants and much more.Internet also available in the Unit.The Tenant to pay for the Utilities.Furnishing of Unit also an option (id:50886)
Homelife Paradise Realty Inc.
103 - 1490 Bishops Gate
Oakville, Ontario
Beautiful Ground Floor Spacious Suite Located in Abbey Oaks. Walk out your French Doors Leading to a Private Patio. Enjoy Your Privacy with No Backyard Neighbors. Open Concept Kitchen with Breakfast Bar, Tile Backsplash and Vinyl Flooring. Laminate Flooring In throughout with fresh paint 2 years new. One Underground Parking and Locker Included. Close To Parks, Shopping and Glen Abbey Recreation Centre. (id:50886)
Homelife G1 Realty Inc.
128 Premium Way
Mississauga, Ontario
Fully renovated 3+3 bedroom, 4.5 bathroom home in the prestigious Cooksville area. Features a designer main floor kitchen with stainless steel appliances, two main floor bedrooms with ensuites, and a loft style upper bedroom with glass railings and private ensuite. Extensive upgrades includes full home modern finishes. New electrical panel & led lighting throughout,Windows/roof/gutters/Furnace/HWT/Exterior concrete/asphalt driveway(2025), Designer washrooms with tiled walls and stand-up showers . Separate walk-out basement with fullkitchen, 3-piece bath, and laundry hookup. Dedicated laundry room on main. Detached 2-car garage and driveway parking for up to 10 vehicles. Excellent Location, Minutes to Square One, Port Credit, QEW,Hwy 403, major malls, and transit. Offers Accepted Anytime (id:50886)
RE/MAX Gold Realty Inc.
2 Wooliston Crescent
Brampton, Ontario
Stunning Executive 4+2 Bed Freehold End Unit Townhouse, This gorgeous Unit offers the space and privacy of a semi-detached home, featuring 4 generously sized bedrooms above grade and a fully finished basement with separate entrance. The main level showcases a bright, open-concept layout designed for modern living. Enjoy a dedicated, separate living room for formal gatherings, complemented by a cozy family room complete with a warm fireplace-perfect for relaxation. Located strategically on the boundary of Mississauga, this property offers excellent accessibility for all commuters. Enjoy easy, quick access to major highways 401 and 407, placing you close to shops, schools, parks, and all essential amenities.This property is an excellent choice for a growing family seeking both convenience and comfort. (id:50886)
Right At Home Realty
8 - 30 Intermodal Drive
Brampton, Ontario
Beautiful corner unit with many office spaces available to lease for various professional uses. Available immediately. Lease includes TMI+ UTILITIES. 24X7 Access. Multiple uses include Realtors, Lawyers, mortgage agents, Immigration agents and others. Permission to put signage outside at landlord approval. Very supportive landlord. New lights in Hallway, new Heating. Clients to sign Landlord's Standard lease. (id:50886)
Royal LePage Certified Realty
6 Lloyd George Avenue
Toronto, Ontario
Christmas comes early with this perfect home upgrade! Unwrap your condo-free lifestyle and enjoy your very own two-bedroom corner house with a fully fenced backyard for your dog and blooming pollinator garden. There's room for your green thumb out front, a double driveway, and a detached garage, no towering condos here, just trees, sky and sunshine. Both bedrooms fit queen beds with ease, and the bathrooms sparkle after full renovations in 2025. Enjoy a functional kitchen with full size appliances, a spacious family room (that could be your third bedroom), and a separate side-door walkout to your private yard. Steps to LCBO, No Frills, Shoppers, and the beach, plus the nearby GO Train gets you to Downtown Toronto from your front door in under 24 minutes!! A rare gift, wrapped and ready. Open it before someone else does! > French Schools: ÉÉ Micheline-Saint-Cyr (JK-6) & ÉS Toronto Ouest (ESTO) plus English/French Schools: Adam Beck (dual track), Lanor and Lakeshore Collegiate (FI) - See HoodQ report attachment. (id:50886)
Freeman Real Estate Ltd.
906 - 65 Annie Craig Drive
Toronto, Ontario
Experience luxury lakefront living in this beautiful 2-bedroom, 2-bath condo overlooking wayerfront Humber Bay. The open-concept layout flows seamlessly into a spacious living room with walk out to lake-facing balcony-perfect for relaxing or entertaining with breathtaking views.The modern kitchen features high-tech appliances, a full-size built-in fridge, stylish backsplash, and a large movable island with eat-in seating. The primary bedroom offers a walk-in closet, sleek ensuite bath, and balcony access with serene lake views. The second bedroom includes a feature wall and mirrored closet. Two entry closets provide excellent extra storage.Enjoy top-tier building amenities, including a guest suite, pet spa, party room, indoor pool, and yoga studio. Ideally located just 10 minutes from Downtown Toronto with quick access to the Gardiner Expressway, this condo delivers unmatched convenience. Situated in the sought-after Mattamy Homes mid-rise community, this is waterfront living at its finest-luxurious, modern, and perfectly connected. (id:50886)
RE/MAX Excel Titan
Basement - 961 Asleton Boulevard
Milton, Ontario
Introducing the beautifully furnished basement apartment at 961 Asleton Blvd - a private, modern, and comfortable living space designed for convenience and peace of mind. Featuring a separate private entrance, contemporary finishes, spacious layout, and ample storage, this suite offers the perfect blend of comfort and functionality. Located in a quiet, family-friendly neighborhood with easy access to shopping, transit, parks, and essential amenities, it's ideal for anyone seeking a serene yet connected lifestyle. (id:50886)
RE/MAX Gold Realty Inc.
135 Frederick Tisdale Drive
Toronto, Ontario
Stunning Executive Townhome in Prime North York,Nestled in the heart of Downsview Community, Where Modern Luxury Meets Urban Convenience. This Gorgeous 5 Bedroom, 4 Bathroom and Private balconies Townhouse with approx 3,353 Sqft of LivingSpace,This 4-Storey unit boasts a sun-filled interior w/ 9-ft smooth ceilings throughout, The main floor opens into a spacious living & dining area. The spacious kitchen boasts quartz countertops, a breakfast bar, and stainless steel appliances. The 4th Floor Master bedroom has an oversized spa-style 5pc Ensuite Bath and generous His/HerWalk-In Closets.The garage W/Height for second Car Lifts. minutes from Hwy 401 and Hwy 400, Yorkdale Mall, York University, Humber River Hospital, Costco & Walmart. A short walk to TTC bus stop with direct routes to Wilson and Downsview subway stations. The GO Train provides a quick commute to Union Station in approx. 25 minutes. Enjoy Downview Park ,brand new Concert Stadium cycling, dog park, kid-friendly playgrounds, basketball courts, picnics and social gatherings. (id:50886)
Aimhome Realty Inc.
525 Erinbrook Drive Unit# B033
Kitchener, Ontario
Limited Time Promotion Includes: 1 Year Free Condo Fees, Free Bell Highspeed Internet and 4 Appliances !!! Welcome to the Bobby — a spacious Two-Over-Two Stacked Condo Townhome in the vibrant Erinbrook Towns community in Kitchener! This thoughtfully designed pre-construction home offers 2 bedrooms, 1.5 bathrooms, and a dedicated parking space. The ground floor features a bright open-concept living room and modern kitchen, a convenient powder room, and access to a covered balcony — perfect for outdoor relaxation. Additional highlights include a covered porch entry and extra storage space. The lower level includes a spacious principal bedroom, a second bedroom, a full main bathroom, plus laundry, utility, and storage areas. Perfect for those who love a lock-and-go lifestyle — say goodbye to shoveling snow and mowing lawns, and spend more time doing what you enjoy most! Located close to shopping, restaurants, parks, and more, the Bobby combines comfort and convenience in an established, vibrant community. These ENERGY STAR® certified homes also come with an appliance package and a Bell Internet Package included in your Condo Fees. Please note: This is a pre-construction project — there are no completed units available to view yet. First-Time Homebuyer Deposit Plan available for qualified purchasers! Colour selections, finishes, and upgrades have been curated by our award-winning design team and are reflected in the pricing. Contact the Sales Representative for full details. Sales Centre is located at 55 Columbia St E Waterloo and is open Monday-Wednesday from 4-7pm and Saturday and Sunday from 1-5pm, holidays excepted. (id:50886)
Royal LePage Wolle Realty
RE/MAX Twin City Realty Inc.
33 Chetholme Place
Halton Hills, Ontario
Extremly Clean home Freshly painted and Detailed cleaned Shows Brand NEW ! Home In Georgetown South. Close To Public School And Cathedral Elem Schools, Park, Shopping, 3 Bdrms, 3.5 Bath Home. Family Room With Gas Fireplace, Large Kitchen And Breakfast Area Overlooking Green Space. Features 2 Master Bedrooms Each With Its Own W/I Closet Ensuite. (id:50886)
RE/MAX Experts
525 Erinbrook Drive Unit# B039
Kitchener, Ontario
1 Year Free Condo Fee credit!!!! Welcome to the Aliya, a modern 1368 sq. ft. second and third floor unit in the Stacked Condo Townhomes at the Erinbrook Towns! This unit offers 2 bedrooms, 2.5 bathrooms, and a dedicated parking space. The second floor features an open-concept living room, a modern kitchen with a dinette, and a powder room. Enjoy the covered balcony for outdoor relaxation. The third floor includes a principal bedroom with an ensuite and walk-in closet, an additional bedroom, and a main bathroom. Perfect for those who love a lock-and-go lifestyle — say goodbye to shoveling snow and mowing lawns, and spend more time doing what you enjoy most! Located close to shopping, restaurants, parks, and more, the Bobby combines comfort and convenience in an established, vibrant community. These ENERGY STAR® certified homes also come with an appliance package and a Bell Internet Package included in your Condo Fees. Please note: This is a pre-construction project — there are no completed units available to view yet. First-Time Homebuyer Deposit Plan available for qualified purchasers! Colour selections, finishes, and upgrades have been curated by our award-winning design team and are reflected in the pricing. Contact the Sales Representative for full details. Sales Centre is located at 55 Columbia St E Waterloo and is open Monday-Wednesday from 4-7pm and Saturday and Sunday from 1-5pm, holidays excepted. (id:50886)
Royal LePage Wolle Realty
RE/MAX Twin City Realty Inc.
525 Erinbrook Drive Unit# C062
Kitchener, Ontario
1 Year Free Condo Fee credit!!!! Welcome to the Renee, a modern 1392 sq. ft. second and third floor unit in the Stacked Condo Townhomes at the Erinbrook Towns! This unit offers 3 bedrooms, 1.5 bathrooms, and a dedicated parking space. The second floor features an open-concept living room, a modern kitchen with a dinette, and a powder room. Enjoy the covered balcony for outdoor relaxation. The third floor includes a principal bedroom, two additional bedrooms, and a main bathroom. Stunning quality finishes including an appliance package. These units are ENERGY STAR® certified and a Bell Internet Package is included in Condo Fees. If you enjoy a lock-and-go lifestyle with little to no maintenance, then a condo villa is perfect for you! Say goodbye to shoveling snow and mowing the lawn, and spend more time doing what you love most. First-time Homebuyer Depost plan avaiable for qualifying purchasers! *Colour selections/finishes/upgrades have been selected by our award-winning design team and are reflected in the pricing. Please reach out to the Salesperson for more information. Sales Centre is located at 55 Columbia St E Waterloo and is open Monday-Wednesday from 4-7pm and Saturday and Sunday from 1-5pm, holidays excepted. (id:50886)
Royal LePage Wolle Realty
RE/MAX Twin City Realty Inc.
123 Cassandra Boulevard
Sarnia, Ontario
Upscale living meets easy upkeep in this upgraded brick bungalow in a sought-after neighborhood. The main level boasts a bright kitchen with stone countertops and Sarnia Cabinetry. Move into the tall, open dining/living area with recessed ceilings, large windows, a gas fireplace, and a 2-pc bath. The grand primary suite offers recessed ceilings, independent cooling, a walk-in closet, and a spa-like 4-pc en-suite. The lower level adds 1,000+ sq ft with 2 bedrooms, a full bath, a large “movie-night” rec room with a kitchenette and utility/storage. Outside, the fully fenced, landscaped yard is perfect for relaxation and entertaining, with stamped concrete, two gas connections, a hot-tub-ready pad, pergola, exterior lighting, and an insulated shed with power. Two minutes to HWY 402; short walk to Lambton College. 2-car attached garage. Turn-Key. Updates: metal roof, sump pump, eco-insulation (2019), Lennox furnace & A/C (2021), electrical upgrades, HRV, new flooring, and en-suite (2022). (id:50886)
Initia Real Estate (Ontario) Ltd.
156 Queen Street
Sarnia, Ontario
Welcome to 156 Queen Street - a beautifully maintained and spacious home nestled in a desirable Sarnia neighbourhood with matured trees and just steps from the waterfront. This charming 3+2 bedroom, 3 full bathroom home offers comfort, functionality and exceptional value. Inside, you'll find a bright and inviting main floor with three generous bedrooms and an open-concept living and dining area, perfect for family living or entertaining. The fully finished basement with a separate entrance adds incredible versatility, featuring two additional bedrooms and a large rec room - ideal for in-laws or guests. Enjoy the convenience of a double car detached garage and ample driveway parking. Located close to scenic parks, shopping and all the amenities of Sarnia's vibrant waterfront. Don't miss your chance to own this versatile and well-located home- perfect for growing families looking to upsize or those looking for multi-generational living. (id:50886)
Blue Coast Realty Ltd

