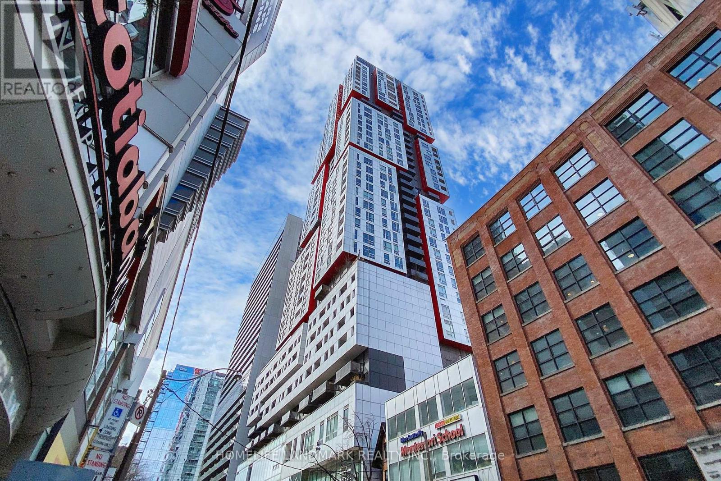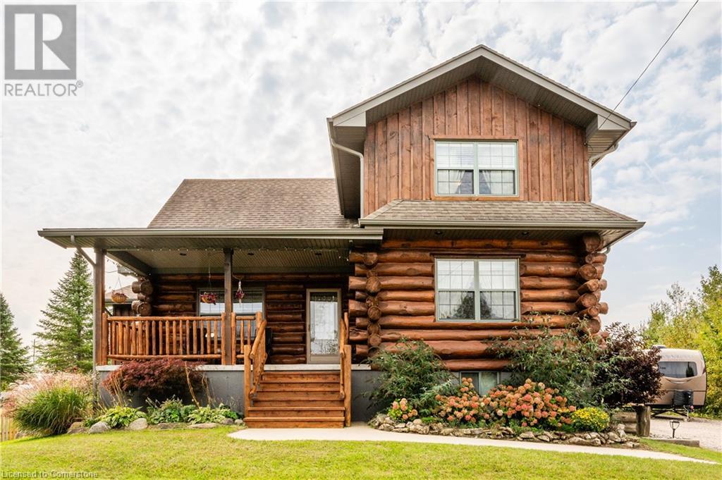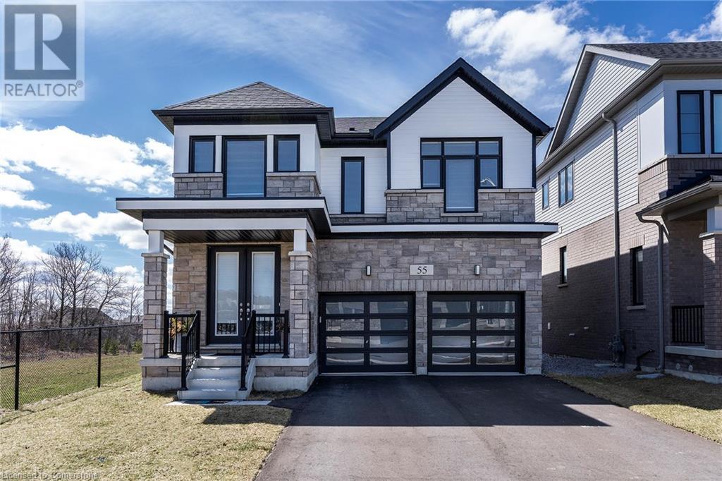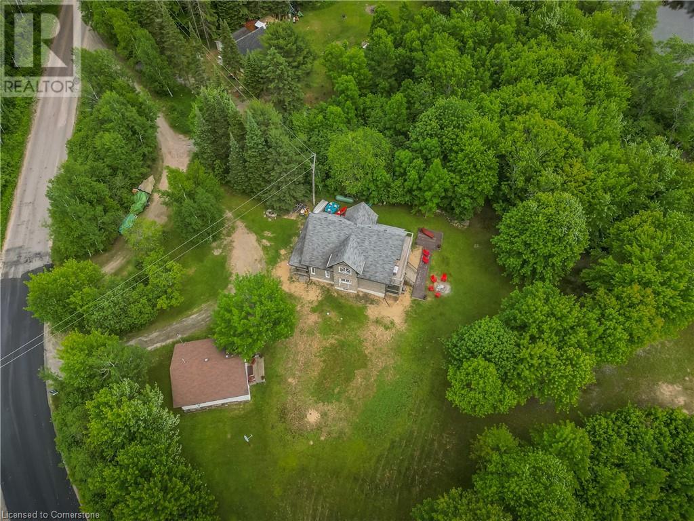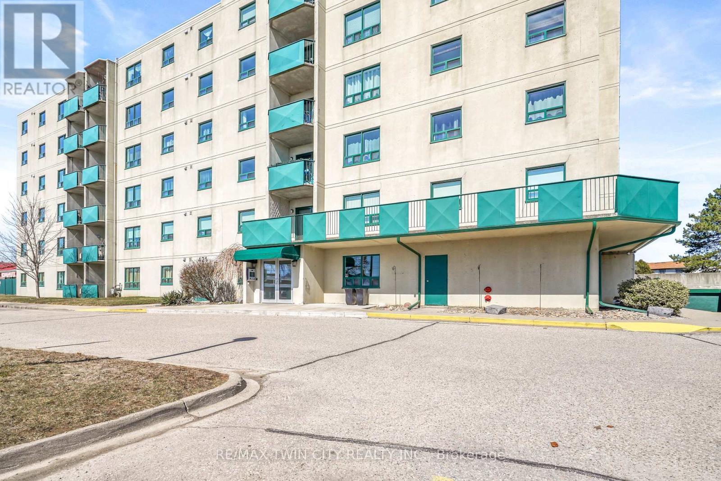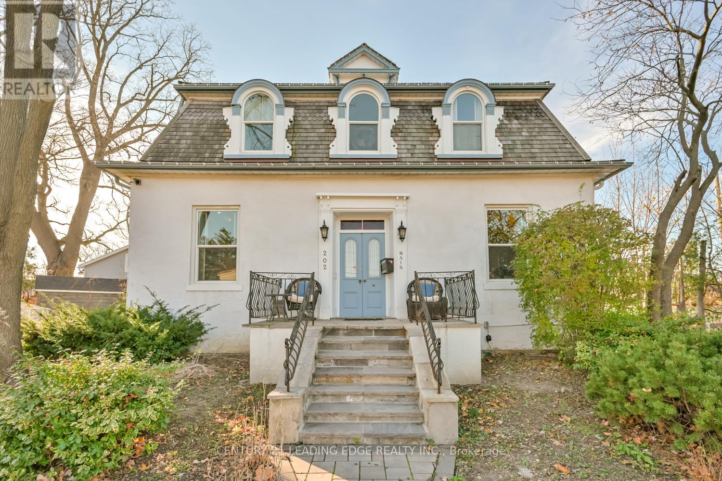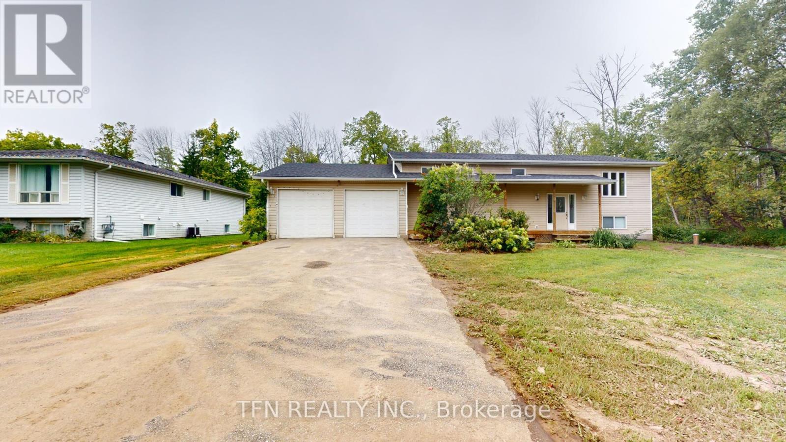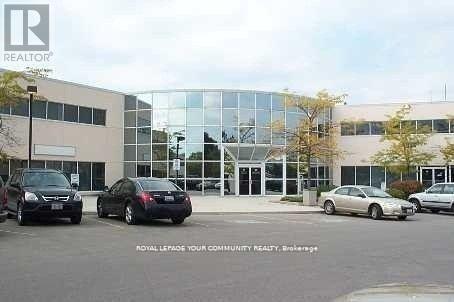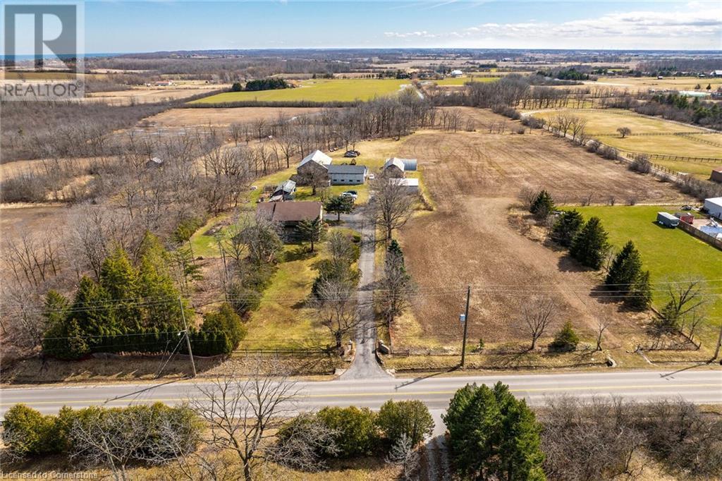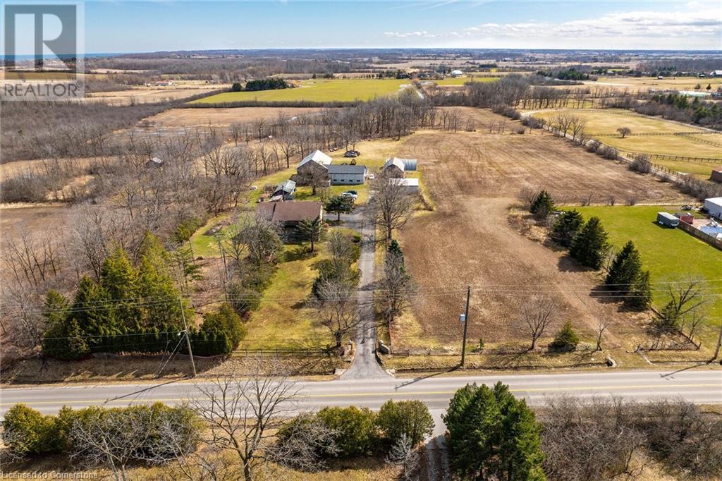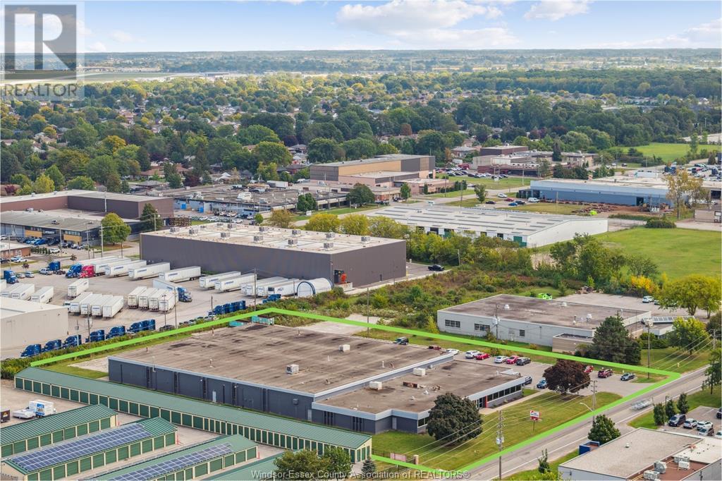506 - 318 Richmond Street W
Toronto, Ontario
Welcome To Picasso, a Stunningly Designed Building. Developed By Monarch Group. Located In The Heart Of Torontos Harbourfront And Entertainment Districts. Feturing a Bright 1-Bedroom, Modern Open Concept Kitchen With Built-In Microwave And Oven. Functional Layout Living Space. Large Terrace Offers Unobstructed City View And Outdoor Sitting. Enjoy 24-Hour Concierge Security And An Array Of Exceptional Amenities. Exclusive Access To The "Picasso Club" Located On The 3rd Floor With Fitness, Weight Areas, Saunas And a Yoga Studio. 10th Floor Party Room With Lounges, Billiards And Tv Areas. The Outdoor 10th Floor Roof Top Deck With a Lounge, Cabanas, Fireplace, Barbecues, Tanning Deck And a Jacuzzi. Steps To Cn Tower, Rogers Centre, Ripley's Aquarium, Starbucks, Cafes And Restaurants. The Underground Path, Union Station, Scotiabank Arena, The Financial And Entertainment Districts. Minutes To Toronto's Harbourfront, The Multi-Use Martin Goodman Walking, Running And Cycling Trail, Dog Park, Hto Beach. The City's Finest Entertainment Lounges, Restaurants And Theatres On King Street West. (id:50886)
Homelife Landmark Realty Inc.
31 Mechanic Street
Paris, Ontario
An incredible opportunity to own a well established, highly profitable butcher shop with consistent year over year growth! This business operates with a hands-off management approach, making it perfect for investors or entrepreneurs looking for a streamlined operation. Located in a high traffic area, this shop is known for its top quality meats, loyal customer base, and excellent reputation. With strong financials, modern equipment, and a skilled team in place, this is a rare chance to step into a flourishing business with minimal effort. (id:50886)
Pay It Forward Realty
171 Gosford Street
Southampton, Ontario
Move in and enjoy the summer in this custom designed, custom built, locally sourced white pine, log home or four season oasis in picture perfect Southampton. Incredible property centrally located, close to schools, shopping, golf courses and of course the beach and Lake Huron with its' amazing sunsets. The property also features an impressive 930 sq foot detached garage with unlimited possibilities for a workshop, storing all your toys for 4 seasons of fun, an RV (with RV Outlet), classic car or perhaps a home business. Step inside the log home from the expansive rear covered deck into the mudroom then through the hallway to where you can cozy up by the 2 sided gas fireplace from either the main floor primary bedroom with walk in closet & ensuite privilege including a jacuzzi tub and laundry area, or the chalet style living room with soaring ceiling. From the living room, you can access the beautiful covered front porch. The functional kitchen provides ample storage and has an island/breakfast bar conveniently located between the kitchen, dining area and living room. The dining area has a walk out to a covered back porch w/nat. gas bbq hook up. Upstairs enjoy magical morning sunrises, spectacular Southampton sunsets and night stars which can be viewed from the comfort and privacy of the upper loft area. There are 2 sep. sleeping areas, one used as a family room, one a bedroom & another full bath for privacy for family or guests. The lower level features a partially dry-walled basement waiting for your personal inspiration as well as a cold room and r/i for bathroom. Outside is a partly fenced, huge backyard, detached garage, & garden shed. Whether you enjoy hiking or biking, swimming, boating or fishing, golfing or skiing, gardening or simply relaxing - this home is central to everything. It offers lots of room to work and play-raised garden beds, landscaped area w/small pond, sandy area, firepit & ample parking. This could be your dream home! (id:50886)
Peak Realty Ltd.
55 Yale Drive
Hamilton, Ontario
ALMOST NEW, 4 bedroom, 4 bath detached home in the this 10+ Mount Hope neighbourhood and on a premium lot with a double garage. This amazing open concept floor plan exudes natural light with glass doors and large windows throughout and is ideal for growing families and entertaining. The beautiful modern Kitch. offers granite counters, s/s appliances, large island with ample seating and plenty of cupboards and counter space and a bonus patio door walk out. The spacious main flr also offers a Liv Rm, formal Din Rm, Mudroom and 2 pce bath. Upstairs also offers plenty of space for the growing family with large master w/5 pce luxury ensuite w/separate tub & shower and double sinks and walk in closet. Guest room with 3 pce ensuite and 2 other generous sized beds and 5 pce main bath and best of all the convenience of upper laundry. The 3 other bedrooms all offer good space for furniture of convert one to an at home work space or play room. The basement is an open canvas awaiting your vision. The lot is a great size and you have only 1 side neighbour. You DO NOT want to miss THIS ONE, it has everything your family is looking for!! (id:50886)
RE/MAX Escarpment Realty Inc.
5 Bridge Road
Magnetawan, Ontario
This beautiful Waterfront cottage on Poverty Bay in the serene setting of Magnetawan offers a picturesque view of the dock and waterfront. The perfect getaway, this property is ideal for anyone looking to purchase a vacation home or seeking a secluded lifestyle away from the City. Imagine spending your days kayaking and fishing right from your own private dock! Featuring an open concept floor plan with 3 bedrooms on the second level and 1 on the main level, along with 2 full baths, this cottage boasts 9ft ceilings and hardwood floors throughout. The views from the property are simply breathtaking. A bonus Master retreat awaits with its own balcony that overlooks the beautiful landscape and waterfront. In the colder months, you can cozy up to the wood-burning fireplace on the lower level. The property offers 300ft of water frontage and over an acre of land, providing ample space for seasonal activities. Additionally, there is a 20x24ft Bunkhouse and deck for hosting friends and family. Maintenance is made easy with features like a newer drilled well, septic system, UV water filtration, 200 amp service, generator plug, screened-in front porch, and storage for boats and lawn equipment under the front porch. Don't miss out on this opportunity - inquire for more details! (id:50886)
RE/MAX Twin City Realty Inc.
301 - 421 Fairview Drive
Brantford, Ontario
A Lovely Condo in a Prime Location! Check out this lovely 2 bedroom, 2 bathroom condo in a prime North End location that's across the street from a large plaza and close to all amenities. This spacious condo features a huge living room/dining room combo with lots of natural light and patio doors leading out to a private balcony, a bright kitchen that has plenty of cupboards and counter space, the convenience of an in-suite laundry room, an immaculate 4pc. bathroom, and generous-sized bedrooms with the large master bedroom enjoying a wall of closet space and a private ensuite bathroom. A wonderful unit that's in an excellent secure building in a perfect location with a bank, grocery store, Tim Hortons, and shopping across the street, and close to the mall, Costco, restaurants, and highway access. (id:50886)
RE/MAX Twin City Realty Inc.
202 Main Street N
Markham, Ontario
Nestled on a spacious corner lot in the heart of Markham Village, this charming Circa 1870 "Station Master's House" offers a rare opportunity to own a piece of history. Thoughtfully preserved, the home retains its historic character with original wood floors and staircase, soaring 10'6" ceilings on the main level, and elegant 15" baseboards. Period-inspired architectural details, including arch windows with wood shutters, enhance its timeless appeal. A second-floor cupola serves as a skylight, flooding the upper level with natural light. For investors, this property presents a wealth of possibilities. Its flexible layout is ideal for a home-based business, professional offices, or duplex. Alternatively, it easily serve as a single-family residence. Recent improvements, including professional basement waterproofing and sealing in 2021, offer peace of mind and added value. The picturesque exterior features beautifully landscaped lawns and mature perennial gardens, further elevating the property's curb appeal. With ample parking for up to five cars and a convenient ramp for easy access to the main floor, the property is both functional and inviting. Located within walking distance to the GO train, transit, and local conveniences, this exceptional property offers the perfect blend of historic charm and modern potential. Dont miss out on this unique investment opportunity in one of Markham's most desirable neighbourhoods. (id:50886)
Century 21 Leading Edge Realty Inc.
Lower - 1048 Gilmore Avenue
Innisfil, Ontario
Welcome To This Lower Level Unit In A Raised Bungalow. Updated Vinyl Floor, Walking Distance To Lake Simcoe, Minutes To Highway 400 And Everything Is Nearby. All Utilities, Parking And Home Internet Are Included! Private Laundry. Flexible Short Term Is Available. (id:50886)
Tfn Realty Inc.
5 - 30 West Beaver Creek Road W
Richmond Hill, Ontario
Beautifully maintained mixed-use building. Excellent Richmond Hill Location With Many Amenities In The Area. Great Acess to Highways 404 & 407. 1 Drive-In Door. (id:50886)
Royal LePage Your Community Realty
492 Second Road E
Stoney Creek, Ontario
Pride of original ownership is evident throughout this 6 bedroom, 3 bathroom Custom Built Estate home on sought after Second Road East situated perfectly well back from the road on picturesque 28.37 acre Estate property with perfect mix of workable land & forest/bush area. Stately curb appeal with paved driveway, front gated entry, multiple outbuildings including workshop / garage with concrete floor, Quonset hut, multiple barns, attached garage, & detached garage. The flowing interior layout includes over 4500 square feet of well planned living space highlighted by eat in kitchen with ample cabinetry, formal dining area, family room with fireplace, living room, MF office, 3 pc bathroom, MF laundry, & welcoming foyer. The upper level features 5 bedrooms including large primary suite with ensuite bathroom, & primary 5 pc bathroom. The finished lower level includes walk out separate entrance allowing for Ideal in law suite / multi generational set up, rec room, kitchenette, bedroom, cold cellar, & ample storage. Conveniently located minutes to amenities, shopping, Lake Ontario, & easy access to QEW, Red Hill Parkway, & GTA. Rarely do properties with this location, size, & acreage come available for sale. Call today for your private viewing of this Desired Stoney Creek Estate. (id:50886)
RE/MAX Escarpment Realty Inc.
492 Second Road E
Stoney Creek, Ontario
Pride of original ownership is evident throughout this 6 bedroom, 3 bathroom Custom Built Estate home on sought after Second Road East situated perfectly well back from the road on picturesque 28.37 acre Estate property with perfect mix of workable land & forest/bush area. Stately curb appeal with paved driveway, front gated entry, multiple outbuildings including workshop / garage with concrete floor, Quonset hut, multiple barns, attached garage, & detached garage. The flowing interior layout includes over 4500 square feet of well planned living space highlighted by eat in kitchen with ample cabinetry, formal dining area, family room with fireplace, living room, MF office, 3 pc bathroom, MF laundry, & welcoming foyer. The upper level features 5 bedrooms including large primary suite with ensuite bathroom, & primary 5 pc bathroom. The finished lower level includes walk out separate entrance allowing for Ideal in law suite / multi generational set up, rec room, kitchenette, bedroom, cold cellar, & ample storage. Conveniently located minutes to amenities, shopping, Lake Ontario, & easy access to QEW, Red Hill Parkway, & GTA. Rarely do properties with this location, size, & acreage come available for sale. Call today for your private viewing of this Desired Stoney Creek Estate. (id:50886)
RE/MAX Escarpment Realty Inc.
3090 Marentette Avenue
Windsor, Ontario
This well-maintained 43,000 sq ft industrial building is ideally located near the main intersection of EC Row and Howard, directly across from Devonshire Mall, and just minutes from major sites including the US/Canada Border, the Battery Plant, Stellantis, Ford, Amazon, and other key businesses. Clear heights from 16.5 - 18 ft, a loading dock plus drive-in door, and plenty of parking, make this site ideal for manufacturing or warehousing. Most furniture as shown will remain for the tenants use. (id:50886)
Royal LePage Binder Real Estate

