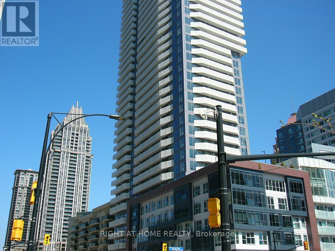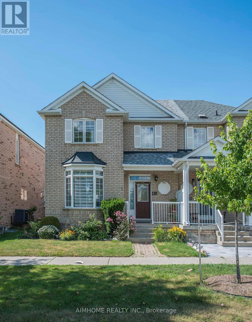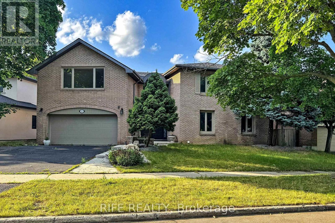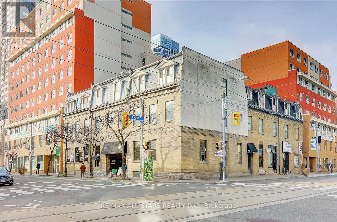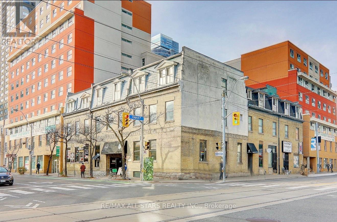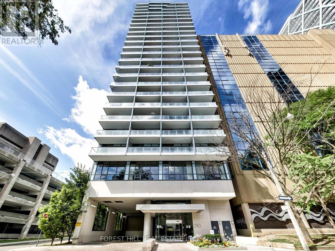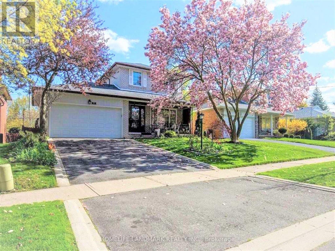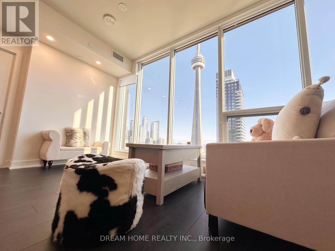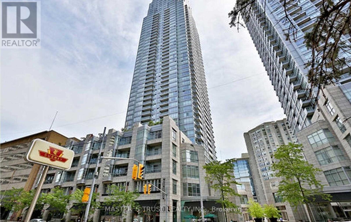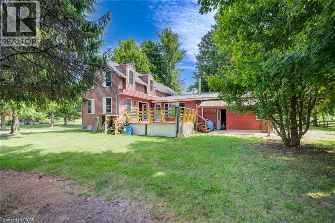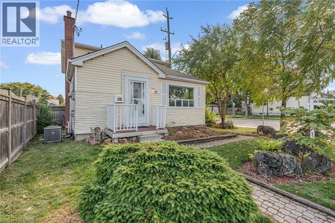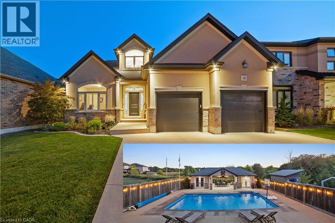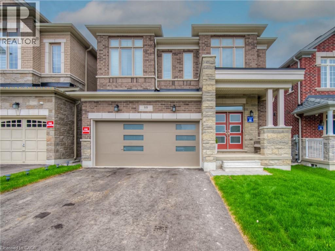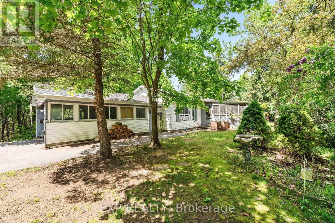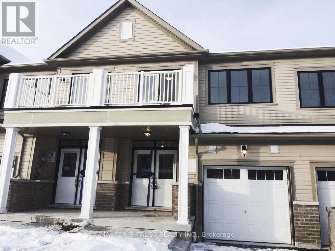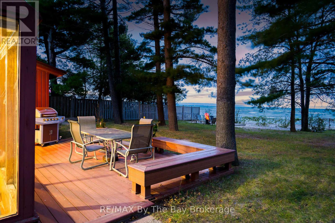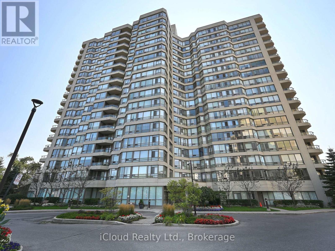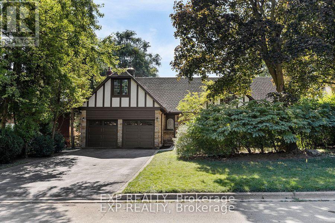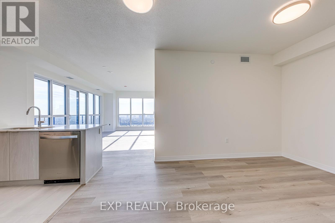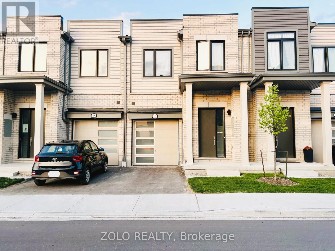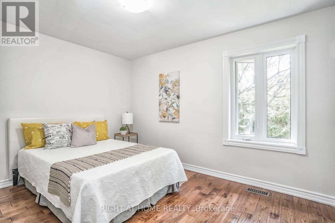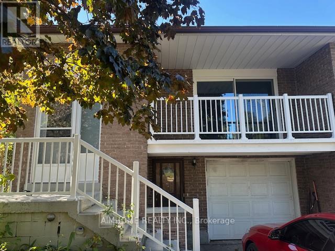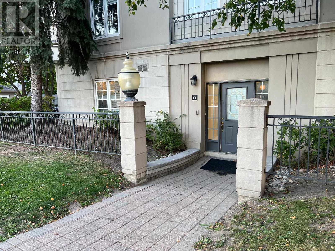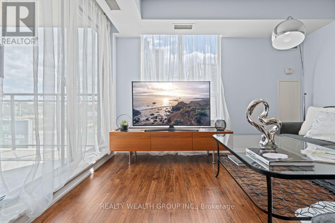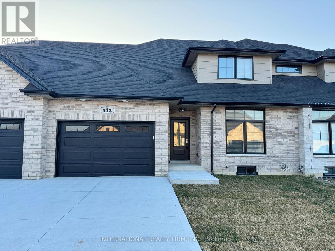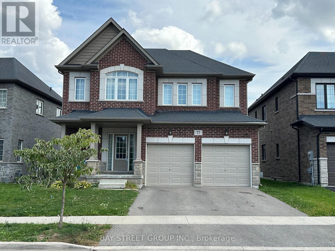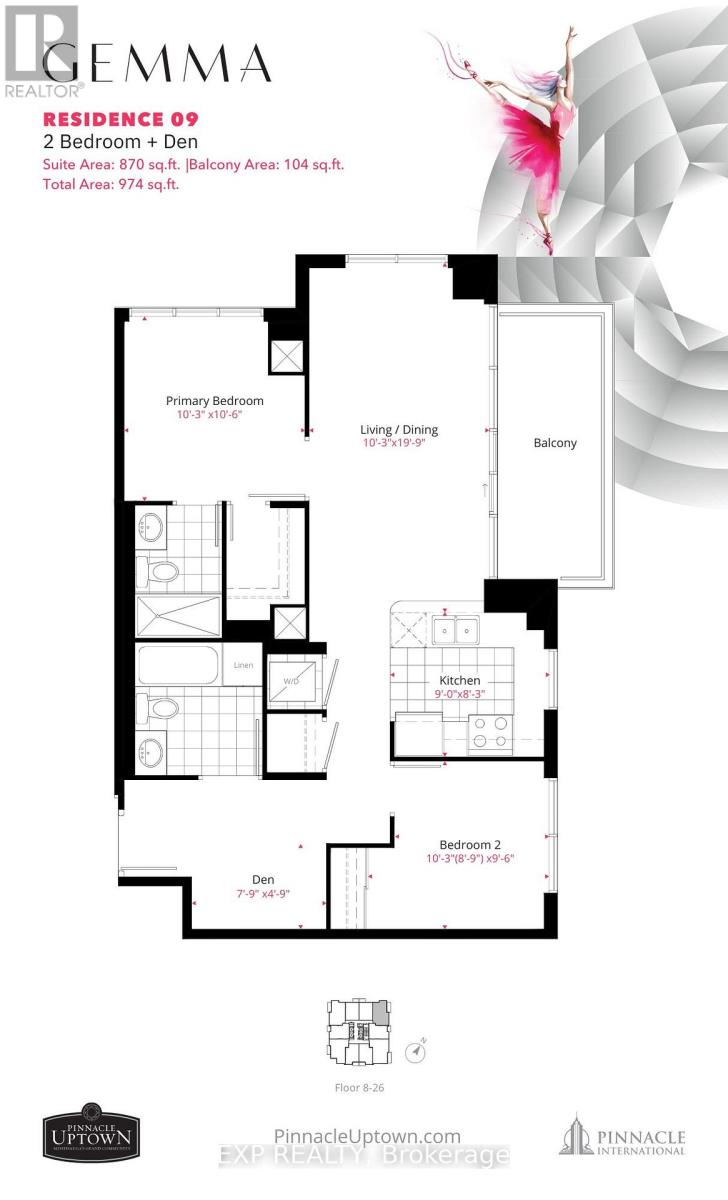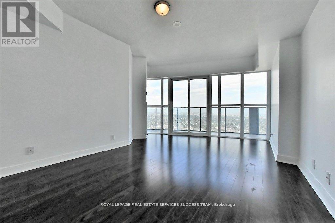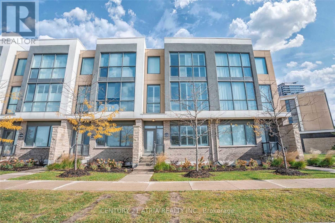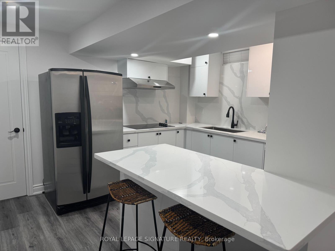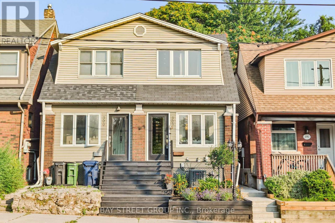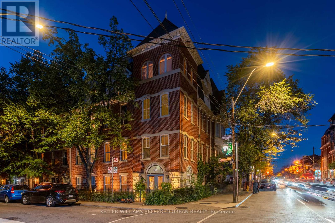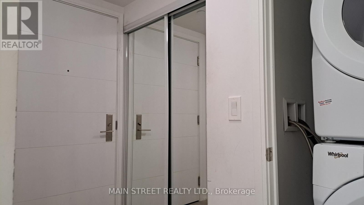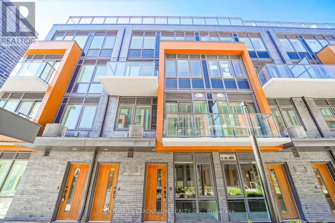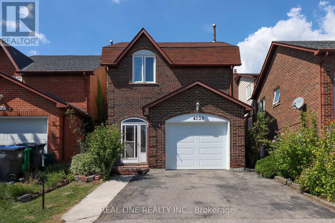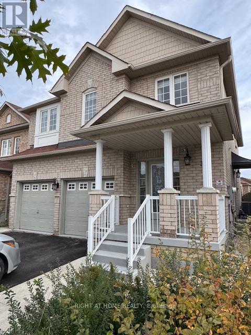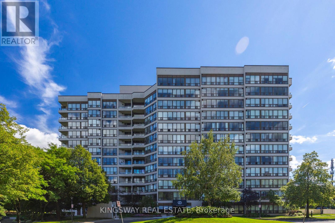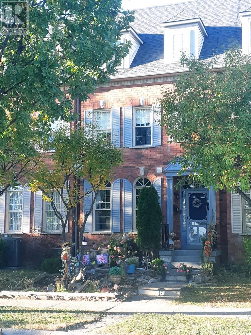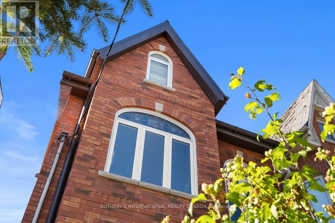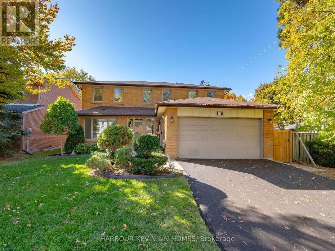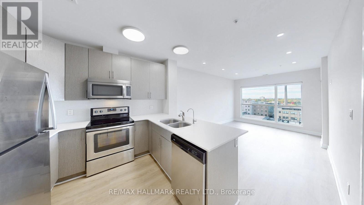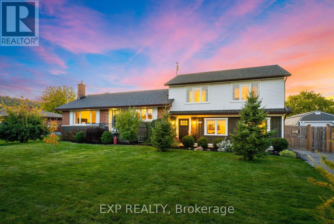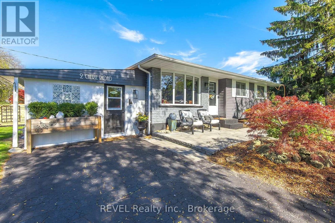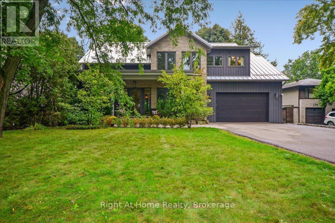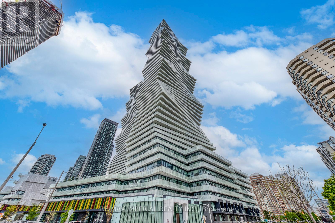1 - 1918a Queen Street E
Toronto, Ontario
For Lease: Rear Unit 1918A Queen Street East, Toronto, ONApartment | 2 Bedrooms | 1 Bathroom | Approx. 1,030 Sq. Ft. + 200 Sq. Ft. Terrace. Beautifully renovated two-level apartment quietly situated at the rear of the property in Torontos desirable Beaches neighbourhood. Offering approximately 1,030 sq. ft. of bright interior living space plus a private 200 sq. ft. terrace with direct access into the unit, this home blends modern comfort with the relaxed character of The Beaches.Fully renovated interior with updated flooring, kitchen, and bathroomOpen-concept main floor with spacious living and dining areasLarge windows providing abundant natural lightPrimary bedroom on the main levelSecond bedroom on the lower level ideal for guests, an office, or studioIn-suite laundry for convenience. Located in The Beaches community, waking distance to Lake, steps to parks, lakefront trails, cafés, and shopsShort walk to the beach, tennis courts, and public amenitiesEasy access to TTC streetcar and major transit routes (id:50886)
RE/MAX All-Stars Realty Inc.
911 - 4065 Confederation Parkway
Mississauga, Ontario
Luxurious Spacious Unit With Modern Appliances And Finishes In A Newer Building By Daniels With Great Amenities. Square One Area. 9 Ft Ceilings. Stainless Steel Appliances, Full Size Washer/Dryer. One Parking One Locker Included. Comfortable Lifestyle With Easy Access To Everything - Shopping, School, Parks, Highways. Public Transit At The Door Step. (id:50886)
Right At Home Realty
118 Emery Hill Boulevard
Markham, Ontario
Beautiful and well maintained Semi-detatched home in Quite and Peaseful Berczy community. South facing, very bright and functional layout. A lot of upgraded. 9 ft ceiling, Fresh paint, new finishedbasement (2024), a lot of new upgrade including quartz countertops (2023) , hard wood flooringand stairs (2023), heat pumt (2024), HRV, Centralized humidifier, Pot lights (2023) , Zebrablinds (2023), New furance (2022), dish washer (2025), water softener (2024), etc. Mins away fromStonebridge school ( rating 9.7, One of most commendable school in Markham) , Go station, Yorktransit, and Commericial Plaza, Freshco, Shopper Drug Mart and all food Joints. (id:50886)
Aimhome Realty Inc.
8 Elliotwood Court
Toronto, Ontario
Do Not Miss The Opportunity To Live In One Of The Most Desirable Neighbourhoods In Toronto! Brand New Renovated, the second floor features a rare 6-bedroom layout, ideal for large or multi-generational families. The luxurious primary suite spans almost half the floor and includes a 7-piece ensuite with heated floors, private sauna, cozy fireplace, and a balcony overlooking the pool. It connects to a spacious, sunlit office with panoramic views - a perfect work-from-home retreat. Recently renovated from top to bottom with premium finishes, this home features: 1, Brand new hardwood flooring throughout the main and second floors; 2, Gourmet kitchen with high-end appliances, pot filler, and stylish new range hood; 3, Bright, open-concept living spaces with oversized bow window and soaring foyer; 4, 4 fireplaces, 3 walkouts to the beautifully landscaped backyard with pool and deep spa; 5, Long driveway with parking for 6 cars. Located in Torontos top-tier school district, including York Mills CI and elite private schools. Convenient access to TTC, Bayview Village, North York Hospital, highways, and more. (id:50886)
Rife Realty
Royal Elite Realty Inc.
66 Gerrard Street E
Toronto, Ontario
66 Gerrard Street East presents an outstanding opportunity to acquire a well-maintained, three-storey brick-and-beam commercial building located at the prominent corner of Gerrard Street East and Church Street in downtown Toronto. The property offers approximately 21,000 square feet of leasable area on a 78 ft. x 101 ft. lot and is designated under CR zoning, permitting a wide range of commercial and mixed-use applications, including office, medical, retail, hospitality, and institutional uses.The building features strong corner exposure, functional floor layouts, and a stable tenant mix generating consistent rental income. Current occupants include medical and healthcare offices, professional service firms, two established restaurants, and an event venue with regular bookings.Ideally situated steps from Toronto Metropolitan University, major hospitals, public transit, and new residential and institutional developments, the property benefits from excellent visibility, high pedestrian and vehicular traffic, and a strong daytime population.This asset provides both steady income and long-term redevelopment potential in one of Toronto's most dynamic growth corridors, making it suitable for investors, developers, and owner-occupiers seeking a high-profile downtown location. (id:50886)
RE/MAX All-Stars Realty Inc.
66 Gerrard Street E
Toronto, Ontario
66 Gerrard Street East presents an outstanding opportunity to acquire a well-maintained, three-storey brick-and-beam commercial building located at the prominent corner of Gerrard Street East and Church Street in downtown Toronto. The property offers approximately 21,000 square feet of leasable area on a 78 ft. x 101 ft. lot and is designated under CR zoning, permitting a wide range of commercial and mixed-use applications, including office, medical, retail, hospitality, and institutional uses.The building features strong corner exposure, functional floor layouts, and a stable tenant mix generating consistent rental income. Current occupants include medical and healthcare offices, professional service firms, two established restaurants, and an event venue with regular bookings.Ideally situated steps from Toronto Metropolitan University, major hospitals, public transit, and new residential and institutional developments, the property benefits from excellent visibility, high pedestrian and vehicular traffic, and a strong daytime population.This asset provides both steady income and long-term redevelopment potential in one of Toronto's most dynamic growth corridors, making it suitable for investors, developers, and owner-occupiers seeking a high-profile downtown location. (id:50886)
RE/MAX All-Stars Realty Inc.
2301 - 210 Simcoe Street
Toronto, Ontario
A rare opportunity to own one of the most coveted suites in this highly desirable building. This spacious and wide 1 bedroom plus den suite offers the most sought-after layout one of only a few like it in the entire residence.Unobstructed South Views from the 23rd floor, showcasing the Toronto skyline and CN Tower.Bright and Sun-filled Floor Plan with every inch perfectly utilized.Expansive Living Area and large south-facing balcony for indoor-outdoor enjoyment.9-foot industrial-style ceilings for a modern, airy feel.Freshly finished interiors in move-in ready condition.The building is surrounded by one-way streets due to proximity to US Consulate, providing residents with a quiet residential feel and limited traffic. Situated at University & Dundas, you're just steps away from major hospitals, U of T, TMU, Art Gallery of Ontario, 2-minute walk to the subway, theatres, top restaurants,Financial and Entertainment Districts.Parking & locker included for ultimate convenience. Residents enjoy access to a 3rd floor terrace, party room, lounge, fully equipped gym, yoga studio, and more. Pets are also welcome. This is truly an exquisite opportunity rarely available, highly desirable suite in an unbeatable location. (id:50886)
Forest Hill Real Estate Inc.
Rm Main - 7 Mango Drive
Toronto, Ontario
***Six/Seven Months Term Only***Spacious One Bedroom On Main Floor With Dedicated Bathroom For Lease. Shared Kitchen/Laundry With Landlord. Tenant Pays 25% Of All Utilities. Located In A Quiet And Peaceful Neighborhood, 2 mins Walk to TTC Bus Stop, 11 Mins Bus Ride To Subway Finch Station, 13 Mins Bus Ride To Seneca College. Old Cummer Go Station Less Than 2 Km Away. 2 Trails, 1 Playground And 3 Other Facilities Are Within A 20 Min Walk Of This Home. (id:50886)
Homelife Landmark Realty Inc.
140 Lady Jessica Drive
Vaughan, Ontario
Nestled on a premiem Ravine-view lot within the distinguished Upper Thornhill Estates, this refined residence in a gated ENCLAVE captivates with its seamless open-concept design. Encompassing 6,615 square feet (excluding the finished basement), the home radiates elegance with a 19-foot ceiling in the first-floor library, 10-foot ceilings on the main and second floors, and 9-foot ceilings in the basement. Every room is thoughtfully crafted for spacious sophistication. Exquisite custom enhancements elevate both style and utility: expansive windows bathe the interior in natural light, while the gourmet kitchen features a grand central island, top-tier Sub-Zero and Wolf appliances, and ample pantry storage. Polished hardwood floors, recessed lighting, coffered ceilings, bespoke accent walls, luxurious chandeliers, and intricate French mouldings create an atmosphere of timeless grandeur. Each bedroom is appointed with walk-in closets featuring custom organizers and opulent ensuite bathrooms, including an exceptionally spacious master closet in primary bedroom. Dual furnaces provide consistent comfort year-round, and the home's striking exterior is enhanced by fully interlocked front and rear yards. The bright west-facing backyard, a tranquil retreat overlooking the serene Maple Reserve Trail forest, offers scenic ravine vistas, a custom gazebo, and meticulously landscaped grounds-ideal for quiet repose. Conveniently located near esteemed private and public schools, with easy access to Rutherford and Maple GO stations for effortless GTA commuting, 140 Lady Jessica Drive embodies refined luxury in Patterson's most coveted enclave. Your DREAM HOME awaits! (id:50886)
Dream Home Realty Inc.
2301 - 15 Mercer Street
Toronto, Ontario
Bright South-Facing NOBU Residence | Fully Furnished | Sleeps 6 | Move-In Ready! Welcome to your new home at NOBU Residences Toronto - a stunning south-facing suite with panoramic CN Tower and lake views through floor-to-ceiling windows. This beautifully upgraded 2-bedroom, 2-bath unit features 9-ft ceilings, dark hardwood floors, and a modern open layout filled with natural light all day long. The chef's kitchen includes Miele appliances, quartz countertops, and a kitchen island. The unit comes fully furnished and equipped with comfortable furniture, beds, sofa bed, small appliances, and all daily essentials - just bring your suitcase! Perfect for families or professionals, it comfortably sleeps up to 6 people (2 large beds + 1 sofa bed).Enjoy world-class NOBU amenities: gym, yoga studio, spa, hot tub, BBQ terrace, games lounge, and 24/7 concierge. Highlights: 2 Bed | 2 Bath | 748 sq ft | Sleeps 6 South-facing | Bright & Airy | Floor-to-ceiling windows Fully furnished | Move-in ready CN Tower & Lake views Prime Entertainment District | Walk Score 99 | Transit 100Experience the perfect blend of sunlight, comfort, and city living - your downtown home awaits. (id:50886)
Dream Home Realty Inc.
4312 - 2191 Yonge Street
Toronto, Ontario
Luxurious Minto Built Condo At Yonge/Eglinton. Subway Just Across The Street. Freshly Painted & New Flooring. Spacious East Facing637 Sqf With Amazing, Unobstructed Panoramic Views In This 43rd Flr. Well Designed Open Layout, 9' Ceilings, Floor-To- Ceiling Glass Panes, GraniteCounter Top, Etc. Steps To Shops, Restaurants & Groceries. 5 Star Amenities: Indoor Pool, Gym, Yoga, Sauna, Media Room, Bbq Terrace, GuestSuites, 24Hr Concierge. (id:50886)
Master's Trust Realty Inc.
17656 Gregory Drive
Wellburn, Ontario
Welcome to Wellburn. A quiet rural hamlet just 20 minutes from London, 8 minutes from St. Mary's and 45 minutes from Kitchener. This 3-bedroom, 1.5-bath century home sits on a spacious 0.66-acre lot backing onto farmland, offering both privacy and opportunity. The home offers a blend of charm and practicality, with in-floor heating in the bathroom and garage, a gas furnace, and a woodstove that also heats the 21'x21' garage with infloor radiant heat. Home comes with a durable metal roof, all owned appliances and a tasty new 225 ft drilled well (2023). Despite the rural setting, you’ll enjoy the convenience of high speed fibre optic internet. Outdoors, the property features an above-ground pool, a small fish pond, a small workshop and 2 sheds. With room to be creative and a peaceful country backdrop, this property is an excellent option for buyers looking for space, quiet, and potential just outside the city. (id:50886)
Coldwell Banker Peter Benninger Realty
2139 Brays Lane
Oakville, Ontario
A wonderful family home located in the Brays Lane enclave of Glen Abbey. The Chamberlain by Mattamy homes, a sought after model of approx 3150 Sq Ft. A winding walkway leads to the custom double front doors and into the roomy Foyer. To the left is the Formal Living Room with electric fireplace and a bay window. The Dining Room is large enough for a full dining suite.The eat-in Kitchen has been completely renovated with high end appliances including a Wolf six (6) burner stove, custom backsplash, porcelain tile flooring and upgraded fixtures and cabinets. To the right of the Foyer is the Laundry Room, Powder Room and convenient Den or Office. There is a wood burning fireplace , large bright window and wainscotting in the main floor Family Room. Four Bedrooms on second floor, including a large Primary Bedroom with spacious 5 piece ensuite Bathroom, cosy sitting area and large organized walkin closet. All 4 bathrooms have been completely renovated. There are heated floors in the two upper Bathrooms.Solid oak floors throughout the main and second floors and engineered hardwood in basement. California shutters throughout. Upgraded wood trim throughout the home: six inch baseboards, crown moulding and door frames. Partially finished basement with spacious Recreation Room, exercise room and plenty of storage. New Carrier heat pump and furnace. The garage doors and Pollard windows and doors have been installed. Walkout from Kitchen to private fenced garden, two tiered cedar deck of almost 400 sq. ft., mature trees, manicured landscaping, garden shed and inground irrigation system. This home has been very well maintained and is in move in condition. Close access to schools, parks, trails, QEW and GO Train Station. (id:50886)
Royal LePage Real Estate Services Ltd.
161 Cochrane Road
Hamilton, Ontario
Bright and spacious 4-bedroom, 3-bathroom home situated on a desirable corner lot in a family friendly neighbourhood of East Hamilton, just minutes from schools, parks, shopping, and highway access, making it ideal for commuters and families alike. This well-maintained property features a finished basement and a functional layout with generous living space and an abundance of natural light throughout. With versatile living options, great curb appeal, and plenty of room to grow, this home includes an in-law suite with a separate entrance, offering excellent income potential or a comfortable space for extended family. Excellent opportunity for both homeowners and investors! Separate hydro meters. This home includes several updates including roof (2024), some windows on the second floor (2025) and has been painted throughout with new flooring (2025) in most of the home. (id:50886)
Keller Williams Edge Realty
188 Mother's Street
Hamilton, Ontario
Welcome to 188 Mother's Street, a stunning bungaloft that combines sophistication, comfort, and exceptional outdoor living, all set on a premium lot that backs onto serene, protected greenspace. This beautifully maintained home features 4 spacious bedrooms, 2 full bathrooms, and 3 additional half baths, offering a thoughtful layout and meticulous craftmanship throughout. At the center of the home is a custom gourmet kitchen designed to impress, boasting an expansive island, quartz countertops, ample cabinetry, and high-end appliances, perfect for culinary enthusiasts and entertainers alike. The open-concept designed creates a seamless flow from the kitchen into the inviting living areas, making it ideal for both relaxed family living and elegant entertaining. Step outside to experience your very own resort-style backyard. Enjoy an inground heated saltwater pool, a fully outfitted pool house with a bathroom, change room, wet bar, and kitchenette. A covered outdoor lounge with retractable screens creates the perfect space for entertaining or unwinding. Soak in the hot tub, relax on the patio, or challenge friends to a game on the private bocce court-this outdoor haven has it all. With breathtaking views, luxurious interiors, and a backyard that feels like a getaway, this extraordinary property offers a lifestyle of elegance, relaxation, and refined living. This isn't just a home- it's a private retreat. (id:50886)
Royal LePage State Realty Inc.
88 Bloomfield Crescent
Cambridge, Ontario
FAMILY-SIZED ELEGANCE. Tucked into a quiet crescent in East Galt, this all-brick beauty stands proudly in a growing, family-friendly neighbourhood—just minutes from schools, parks, shopping, and commuter routes. A generous foyer sets the stage, guiding you toward the elegant formal dining room—an ideal space for gathering with friends and family. From there, the home opens into the heart of the main level: a bright, modern kitchen with a central island, sleek stainless steel appliances, and crisp cabinetry that offers both beauty and function. The kitchen flows seamlessly into the casual dining area where sunlight pours in through wide windows, and garden doors lead you to a raised deck—your own slice of tranquility just steps from the kitchen. A cozy family room invites you to unwind with loved ones, while the main floor laundry and powder room add convenience. With direct access to the double garage and mudroom, this level is designed to keep things organized, tidy, and flowing smoothly. Upstairs, the home continues to impress with a smart layout that offers 4 generously sized bedrooms—each with access to its own private ensuite or semi-ensuite bath. Whether you’re raising a busy family, hosting extended guests, or simply love the idea of everyone having their own space, this level is perfectly tailored. The primary suite is especially noteworthy, offering a large walk-in closet and a luxurious 5pc ensuite complete with a deep soaker tub, separate shower, and dual vanities—your own personal retreat after a long day. Downstairs, the unfinished walkout basement is a blank canvas with bright windows and direct access to the backyard, giving you endless options to expand—whether it’s a media room, gym, guest suite, or all of the above. This home is over 2440 sqft plus an unfinished basement, and features pot lights, modern finishes, and parking for up to 4 vehicles. Located just a short drive to Highway 8, the 401, and downtown Galt. (id:50886)
RE/MAX Twin City Faisal Susiwala Realty
4558 County Road 45
Hamilton Township, Ontario
** Motivated Sellers** - Value packed, private and positioned to persuade perspective purchasers on plenty of levels. First-time home buyers, investors, retirees and everything in between. 4558 County Road 45 offers convenient main floor living with possibility of 3 total bedrooms, lower-level separate entrance, recently paved driveway, freshly painted areas and lovely updated 3-piece bathroom with walk-in shower. The very well laid out main floor features sizable rooms which include an eat in kitchen, living room and primary bedroom. This floor also comes complete with a generous second bedroom, remodeled bathroom and freshly painted areas. The lower level with separate entrance walk-out provides flexibility, opportunity and great possibility for the new owners. Here you will find a large living/recreation space with natural gas fireplace, 3rd bedroom option and great use of the utility-storage room. Located moments outside of the very desirable community of Baltimore with wonderful schools, parks, trails, recreation Centre and so much more. Just minutes from the 401 and the lovely town of Cobourg, with the abundance of amenities it has to offer! .... **CHECK OUT THE ATTACHED VIDEO** (id:50886)
Exp Realty
20 Blackpool Lane E
East Gwillimbury, Ontario
Townhouse In Queens Landing, East Gwillimbury. Close To Highway 404 & Newmarket ,Go Station. Ravine View, Hardwood Floor, Walk In Closet, Beautiful Environment And Park, Lots Of Sunlight, Open Concept Living/Dining Room. Appliances, Stove, Dishwasher, Washer/ Dryer, Stainless Steel Fridge. Finished Living Room In Basement. Direct Access To Garage. (id:50886)
Master's Trust Realty Inc.
156 Santos Lane
Wasaga Beach, Ontario
A rare opportunity to secure a sandy 3-season beachfront cottage on Georgian Bay ideal for both lifestyle and long-term value. With full municipal water and sewer services, this property is all about location and potential. Set on a quiet private lane with direct access to the sandy shoreline from your backyard (no roads to cross), it offers panoramic views of Georgian Bay and The Blue Mountains, with spectacular sunsets.The existing 4-bedroom, 2-bath cottage (approx. 1,200 sq. ft.) provides a foundation for your vision: renovate and embrace its relaxed beachside charm, or design and build a new custom waterfront retreat or estate tailored to your lifestyle. Expansive windows capture sweeping water views and fill the interior with natural light, while the open layout offers flexibility for reimagining. Here you'll enjoy the best of both worlds a tranquil residential setting in Wasaga's sought-after east end, yet only minutes to shopping, dining, golf, trails, and the marina. Stroll straight from your backyard to the waters edge and experience the rare combination of sandy beachfront, privacy, and residential charm that makes this location so special. Exciting redevelopment is also underway at Wasaga Beach's main end, including plans for a 150-room boutique Marriott hotel, condos, and new commercial spaces at Beach 1, further enhancing the areas appeal and long-term desirability. A unique chance to invest in sandy Georgian Bay waterfront with spectacular views, direct beach access, and lasting value. (id:50886)
RE/MAX By The Bay Brokerage
Ph3 - 75 King Street E
Mississauga, Ontario
PENTHOUSE FOR LEASE!!!! Welcome To An Exceptional Opportunity To Lease A Breathtaking Penthouse Unit In The Prestigious King Gardens, Located In The Heart Of Cooksville, Mississauga. This Fabulous 2-Bedroom, 2-Bathroom Penthouse Offers Unparalleled Views Of Downtown Toronto & Lake Ontario, With A Rare Prime Southeast-Facing Exposure That Floods The Space With Natural Sunlight All Day Long. Enjoy Elevated Living With 9-Foot Ceilings That Enhance The Sense Of Space, Along With Pot Lights That Add A Contemporary Touch. The Living Area Is The Perfect Spot To Unwind, With Glamorous City Lights Visible From Both The Living Room & The Expansive Balcony Accessible From The Second Bedroom & Living Room Alike. The Modern Upgraded Kitchen Is Designed For Both Style & Functionality, Featuring A Sleek Breakfast Bar, Vibrant Colorful Tiles (2023), & Newly Installed Honeywell Thermostats For Personalized Comfort. Recent Updates Include Laminate Flooring (2023) & A Fresh Coat Of Paint (2022), Creating A Bright & Inviting Ambiance. Modern Blinds Throughout Add A Refined Finishing Touch. The Spacious Primary Bedroom Offers A Tranquil Retreat With A Walk-In Closet & A Lavish 6-Piece Ensuite Featuring A Jacuzzi Tub & Raised Toilet. The Second Bedroom Also Offers Ample Closet Space, Gorgeous Views, & Direct Balcony Access. A Second Upgraded 4-Piece Bathroom Adds Privacy & Function For Guests. Lease Includes 1 Executive-Style Parking Spot Conveniently Located Near The Elevator. Residents Enjoy Excellent Building Amenities, Plus Unbeatable Access To Public Transit, The Cooksville GO Station, Major Highways, Shopping At Sherway Gardens, Grocery Stores, Dining, Parks & More. This Is A Rare Opportunity To Lease A Luxurious, Move-In Ready Penthouse In A Prime Mississauga Location That Offers Comfort, Convenience & Style A Second Parking Spot Will Become Available After November (id:50886)
Ipro Realty Ltd.
70 Hemingway Crescent
Markham, Ontario
Owner willing to accept 4 to 8 months rental *** Executive Home in secluded neighborhood *** Park like setting with Heated Inground Pool *** Spacious Lot and Driveway *** Walking Distance to Carlton Park and Top Ranking Schools : William Berczy Junior and Unionville High ***Fee Minutes Drive to Hwy 407/404 *** Close to Plazas, First Markham Place, City Hall, Hotels, Churches...*** Renovated Kitchen and Baths *** Walkout Basement with Sauna, Rec Room, Wet Bar, Fireplace ***Short term 4-6 months $5300 short term 6-10 months $5000. (id:50886)
Exp Realty
2001 - 15 Watergarden Drive
Mississauga, Ontario
Welcome to Gemma Condos Brand New, Never Lived In!Experience modern urban living in this spacious 2-bedroom plus large den corner suite, perfectly situated in the heart of Mississauga. Facing south and east, the unit offers panoramic views of the CN Tower, Lake Ontario, and the city skyline all filled with abundant natural sunlight throughout the day. Enjoy a bright open-concept layout with floor-to-ceiling windows and a modern kitchen featuring quartz countertops, stainless steel appliances, and sleek cabinetry. The den is large enough to serve as a third bedroom, formal dining area, or home office. The primary bedroom includes a walk-in closet and a private ensuite bathroom. Additional features include in-suite laundry, a private balcony, and one underground parking space plus a locker. Ideally located minutes from Square One and many major shopping centres, Heartland Town Centre, hospitals, schools, parks, and just steps to public transit, the future LRT, with easy access to Highways 401, 403, and 407. Don't miss this rare opportunity to live in a sun-filled corner suite in one of Mississauga's most sought-after new communities! Long-term rentals are preferred, however, short-term rentals between 5 and 9 months are also welcome. (id:50886)
Exp Realty
7 Sorbara Way
Whitby, Ontario
LIKE NO OTHER IN THE NEIGHBORHOOD! Modern, Brand New Full 2-Storey Traditional Townhouse *LIKE SEMI* W/Car Garage In The New Master Planned Community Of Brooklin. *APPROX. 1750 SQFT HIGH AMONG COMPLEX.* Features Spacious Study Space and 3 Upper Bedrooms Each With Walk-In Closet And 3 Bathrooms. Plenty Of Natural Light For All Rooms. *MODERN UPGRADES IN WHOLE HOUSE.* Extensive Dining Room + Family Room And Large Picturesque Windows. *SMOOTH CEILINGS.* Royal Upgraded Stain Oak Staircase. Open Concept Kitchen & Breakfast Area With Upgraded Cabinets And Quartz Countertops. *NEW LAUNDRY ON UPPER FLOOR.* Upgraded Hardwood Flooring Throughout Den, Dining Room, Family Room, Main And Upper Hall. Upgraded Floor Tiles Throughout Foyer, Kitchen & Breakfast Area, Powder Room, Master Ensuite, And Laundry Room. 4-Piece Master Ensuite W/Upgraded Shower Tiles And Glass Doors. *OPEN BACKYARD SPACE.* Mins From Hwy 407, Hwy 412, Hwy 7, Oshawa Centre, Brooklin High School, Newly-Built Longos, Freshco, LCBO, Fast-Food Chains, Brooklin Community Centre, Winchester Golf Club, Schools, Shopping Centres, Banks, And Restaurants. (id:50886)
Zolo Realty
(Main) - 20 Stokewell Place
Toronto, Ontario
Location!! Location!! Location!! Professionally Renovated & Well Kept!! 3 Br Home On Large Lot!! **Open Concept Layout With Family Rm & Modern Kitchen, S/S Appliances Etc. Carport.. Mins To Scar General Hospital, Hwy-401,Scar Town Center & Other Amenities. Minutes Away From Hospital, Shopping, Schools, T T C & G O Stations And New Crosstown L R T (id:50886)
Right At Home Realty
373 Apache Trail
Toronto, Ontario
totally brand new renovated apartment. Upper Level 3-Bedrm-Apartment In North York. 5-Minute Walk To Victoria Park, 7 Mins Walk To Finch, One Bus To Don Mills Subway, Fairview Mall, Walk To Seneca College. Top 5 Primary Cherokee Public School. Newly Hardwood Floors Through Out. Newly Paint. Updated White Kitchen & Brand New Washroom and ceramic floor. New balcony and new railings. Safe community, top-rated schools, parks. Close to Highway 404, TTC, shopping malls , and restaurants. Only the main floor is available for lease, Very well maintained apartment unit. Tenant pay 40% of Utilities. (id:50886)
Aimhome Realty Inc.
C1 - 108 Finch Avenue W
Toronto, Ontario
South facing, 3 sides windows, end unit townhouse. Bright and Airy, Filled with natural light. Easy Care Free and no steps climbing. Living In This Bright And Spacious Executive Townhouse and enjoying the super convenience location in North York. Steps To Yonge/Finch Subway, Ttc Bus Stop, Parks, Restaurants, Schools, Edithvale Community Center just Across The Street. Two bedroom, two bath with Functional layout is perfect for young family and partners. one parking is included. Visitor Parkings are available within the community (id:50886)
Bay Street Group Inc.
513 - 5940 Yonge Street
Toronto, Ontario
This spacious and bright 2-bed, 2-bath corner unit condo offers an exceptional layout with a windowed kitchen, open living and dining area, and plenty of natural light throughout. Enjoy the convenience of a heated driveway leading to the garage, with 2 parking spots and a private locker included. The primary bedroom features ample closet space and an ensuite bathroom, while the second bedroom is generously sized, perfect for family, guests, or a home office. Ideally situated just steps from Finch Subway Station, this home is close schools, parks, shops, and everyday amenities, making it an ideal choice for both families and professionals seeking comfort and convenience in one of North Yorks most desirable locations. Some images have been virtually staged to better demonstrate the property's potential. (id:50886)
Realty Wealth Group Inc.
513 Water Road E
Amherstburg, Ontario
Absolutely Stunning !! 4 Br & 3Wr Full Washroom Townhouse In One Of The Most Desirable Area Of Amherstburg. Sun Filled Liv/Din With High Ceilings. Chef Delight Kitchen With S/S Appliances, Quartz Countertop, Crown Moulding, Centre Island & Pantry. Master W 4-Pc Ensuite W Euro Shower, Quartz Countertop, 9Ft Ceiling & W/I Closet. 1 Other Br On Main Floor W Common 3-Pc Washroom. Upstairs 2 Br W Common 3-PcWashroom. Huge Loft Overlook The Main Floor Can Be Used For Multiple Purposes. Hardwood Flooring On Main Level Except 1 Br, Large Baseboards, Luxurious, Wear Resistant Wall To Wall Carpet In 3 Br. Coated Wire Shelving In All Closets. Smooth Finish Ceilings In All Rooms. Entrance From Garage. Laundry On Main Floor. 1.5 Car Garage. Close To Highway, Shopping Mall, Schools, Golf Course, Us Border, Detroit River& Much More. Landlord Sapna is a Realestate Broker. (id:50886)
International Realty Firm
77 Sunset Way
Thorold, Ontario
Welcome to this charming 4 bedrooms, 3 full bathrooms and a convenient half bath, designed for modern comfort and style. Located in a quiet, family-friendly neighborhood in Thorold. Open-concept main level features spacious gourmet kitchen with massive island, SS appliances and tons of cabinets. Upper level features primary bedroom with 5-piece ensuite, 3 additional bedrooms and two 4-piece bathrooms. Plenty of storage space in unfinished lower level. Double garage, fully fenced rear yard perfect for the entire family. Great location, with easy access to highway, minutes to Niagara Falls attractions, Brock University, Niagara College, Outlet Collection at Niagara, wineries, golf courses, and quaint villages of Jordan & Niagara-on-the-Lake. (id:50886)
Bay Street Group Inc.
3608 - 15 Watergarden Drive
Mississauga, Ontario
Welcome to Gemma Condos Brand New, Never Lived In! Experience modern urban living in this high floor spacious 2-bedroom plus large den corner suite, perfectly situated in the heart of Mississauga. Facing east and north , the unit offers panoramic views of the CN Tower, Lake Ontario, and the city skyline all filled with abundant natural sunlight throughout the day. Enjoy a bright open-concept layout with floor-to-ceiling windows and a modern kitchen featuring quartz countertops, stainless steel appliances, and sleek cabinetry. The den is large enough to serve as a formal dining area, or home office. The primary bedroom includes a walk-in closet and a private ensuite bathroom. Additional features include in-suite laundry, a private balcony, and one underground parking space plus a locker. Ideally located minutes from Square One and many major shopping centers, Heartland Town Centre, hospitals, schools, parks, and just steps to public transit, the future LRT, with easy access to Highways 401, 403, and 407. Don't miss this rare opportunity to live in a sun-filled corner suite in one of Mississauga's most sought-after new communities! Long-term rentals are preferred, however, short-term rentals between 5 and 9 months are also welcome. (id:50886)
Exp Realty
4808 - 60 Absolute Avenue
Mississauga, Ontario
Two Bedroom High Floor Condo With Amazing Views Of The Lake & City. Spacious 780 Sq Ft Plus 155 Sq Ft Wrap Around Balcony. Unit Has A Fantastic Layout W/ 9' Ceiling. Upgraded Kitchen, Hardwood Floor Throughout, Large Bright Windows, Enjoy 30,000 Sqft Of Recreational Facilities And Other Amenities. Steps To Square One, Public Transit, & City Centre. Easy Transit/Drive To Utm, Sheridan College, Go Station, Qew, & Hwy 403/401. Future LRT stop at the door. Must See! (id:50886)
Royal LePage Real Estate Services Success Team
6 - 110 Little Creek Road
Mississauga, Ontario
Welcome To Luxury Living. This Bright 3-Bedroom Executive Townhome With 3.5 Baths, Boasts 9 Ft Ceilings On The Ground & 2nd Floors With Hardwood Flooring. The 2nd and 3rd Floors Offer Floor-To-Ceiling Windows, Beautiful Views Of The Park From The Family Room and Primary Bedroom. The Ground Floor Offers A Large Living Room That Can Be Converted To 4th Bedroom, A 3-Pc With Shower, Laundry Room With Laundry Sink, Direct Access To The 2-Car Garage. The Kitchen Boasts Granite Counters, With Plenty Of Counter Space And Storage Cabinets, Stainless Steel Appliances, An Eat-In Breakfast Area, Walk-Out To A Large Serene Terrace Great For Entertaining and BBQ. The Primary Bedroom Features A 5-Pc Ensuite & A Large Walk-In Closet. The Marquee Club Offers An Outdoor Pool and Gym. Amazing Location, Walk To Shoppers Drug Mart, Starbucks, Within Minutes To A Plethora Of Amenities Include Square One Shopping Centre, Walmart, Whole Foods, Paramount Foods, Oceans Supermarket, T&T, Metro, Plenty Of Restaurants, Cafes, Schools, Parks. Quick Access To Highways403 & 401. (id:50886)
Century 21 Atria Realty Inc.
Bsmt - 44 Isabella Street
Markham, Ontario
Fully Furnished 2+1 Bedroom Basement Apartment Steps to York University Markham Campus! Move-in ready and ideal for students! This brand-new legal basement apartment offers 2 spacious bedrooms plus a versatile den/media room, perfect for study or relaxation. Comes fully furnished with everything you need to settle in right away. Modern 3-piece bathroom, open-concept living area, and a sleek kitchen with stainless steel appliances, full island, and in-suite laundry. Enjoy a private covered entrance, one parking spot on the double driveway, and unbeatable convenience. Just a short walk to York University's Markham Campus, shopping, schools, parks, and transit (YRT, Viva, GO). Easy highway access for commuting. Perfect for two students looking for comfort, convenience, and style in a vibrant Markham community! (id:50886)
Royal LePage Signature Realty
397 Kingston Road
Toronto, Ontario
Experience the first signs of spring in this bright and sunny Beaches home a beautifully renovated and thoughtfully designed 3+1 bedroom family residence with an enclosed sun porch. Enjoy private parking and a landscaped, fenced backyard. The open-concept main floor blends style with functionality, while the finished basement, with a separate entrance, is ideal for a nanny or in-law suite. Upstairs, three generous bedrooms feature custom built-ins and a stunning modern bathroom. The south-facing bedroom opens to a sundeck overlooking the garden perfect for morning coffee. Conveniently located across from Norway Public School, just a short stroll to Queen Street, the Boardwalk, and only 15 minutes from downtown. Just Move-in and enjoy! Do Not Miss! (id:50886)
Bay Street Group Inc.
74 Aberdeen Avenue
Toronto, Ontario
Available for the first time in more than 18 years - Welcome to 74 Aberdeen Ave. A rare and versatile Cabbagetown gem blending residential comfort with potential commercial opportunity. Just a few blocks from Bloor St and a Sunday stroll to Yorkville, this classic Victorian style freehold townhouse was built in 2003, this freehold townhouse offers nearly 2,500 sq ft (plus garage) of thoughtfully designed living space across 4 levels. Featuring 3 + 1 beds, 3 baths, and an attached garage with direct interior access. The open-concept main floor is bright and flexible, ideal for either a professional live/work setup or a warm family gathering space. Inside, you'll find soaring ceilings, large windows, and a chef's kitchen with granite counters and stainless steel appliances, flowing into the dining and living area, perfect for entertaining. Upstairs, the private primary retreat spans the top level, complete with two sun-filled patios, a spa-inspired ensuite, and generous closet space - your own urban sanctuary. Outside your door, stroll through historic, tree-lined streets to Riverdale Farm, Riverdale Park, and Allan Gardens. Cabbagetown's best cafes, pubs, and restaurants, F'Amelia, The House on Parliament, and Salt & Tobacco, are all just steps away. Green P parking available directly across as well and Street permits available through the city. This home captures the best of city living: character, convenience, and community, all in one of Toronto's most beloved neighbourhoods. (id:50886)
Keller Williams Referred Urban Realty
3710 - 50 Wellesley Street E
Toronto, Ontario
Yonge/ Wellesley/ U Of T Area. Steps To Subway And Yorkville Shopping/ Entertainment District. 99 Walking Score! Fully Upgraded Panoramic South West City View With Full Sunshine! Open Concept Kitchen, Granite Counter Top; W/O To Lrg Balc. (id:50886)
Main Street Realty Ltd.
#122 - 69 Curlew Drive
Toronto, Ontario
Super convenient location! Desirable Parkwoods community! Never lived-in, brand-new condo! Open concept. Practical Layout. High ceiling. Wood floor throughout. Modern Kitchen. Quartz countertop. Contemporary cabinet finishes. S/S appliances. Primary bedroom with large closet, 4pc ensuite & walk-out balcony. Lots of storage. Tankless hot water heater. This complex nestled in the prime Victoria Park & Lawrence location with exceptional access to TTC & GO transit! Also close to parks, shopping malls, schools, restaurants. Minutes to Hwy 401/DVP. Move-in & Enjoy! (id:50886)
Century 21 Landunion Realty Inc.
4139 Quaker Hill Drive
Mississauga, Ontario
Unparalleled Location! Amazing 5-Level Backsplit In Sought After Highly Desired "Deer Run" And Woodland School Area . Featuring 3-Br, 3 Bath, Fabulous Flr Layout, Garage Direct Access, Open Concept for Dinning Room, Living Room. Carpet Free All Through With Wood Floor. Very Well Maintained. Extras: Basement Is A Great Room For Entertainment. Quiet Street, Close To Square One, Restaurant, Transportation, Go Station, Grocery Shopping, Park, Library. Easy Access To HWY 403. (id:50886)
Real One Realty Inc.
39 Treasure Drive
Brampton, Ontario
This immaculate detached house is available for lease, The main and second floors with 4 spacious bedrooms and 3 washrooms, offering an ideal combination of modern living and elegance with providing ample space for you and your loved once to thrive. H/Wood Floors In Family And Living, Sparkling Laminate floor on second floor. Gorgeous clean kitchen with Stainless Steel Appliances in ,on the second floor master bedroom Has W/I Closet + 4 Pc. Washroom. + Soaker Tub + Standing Shower, Spacious Bedrms. Fantastic location just Short Walk To Schools, Public Transit, Shopping, Gas Station & Freshco. Tenant is responsible for 70% of Utilities. No Smoking There are two extra parking spots available.FRESHLY PAINTED &NEW CURTAINS. (id:50886)
Right At Home Realty
507 - 12 Laurelcrest Street
Brampton, Ontario
Welcome to 12 Laurelcrest St, one of Bramptons most desirable condo communities! This bright 2-bedroom, 1-bathroom unit on the 5th floor offers breathtaking green space and city views, a modern kitchen with appliances, spacious living room with laminate flooring, and a primary bedroom with large windows. Enjoy exclusive underground parking plus access to premium amenities including a fitness centre, tennis court, billiards and games room, media/theatre room, party and event room, library/lounge, as well as a relaxing sauna and hot tub. 24-hour security, and visitor parking. An ideal opportunity for homeowners or investors alike! (id:50886)
Kingsway Real Estate
153 Glenashton Drive
Oakville, Ontario
Welcome to one of the most charming and well-maintained homes in Oak Park, River Oaks a property that reflects pride of ownership and a lifetime of care. This beautiful south-facing home, with no front neighbors, overlooks a scenic park complete with baseball diamonds, a splash pad, soccer fields, and walking paths leading to gorgeous wooded trails. Both public and Catholic schools are just steps away, making this an ideal family-friendly location. Owned by a local artist and interior decorator, the home is filled with creative, thoughtful touches that give it a warm, inviting character. From its charming curb appeal to your first step inside, you'll find rich barn board flooring and soaring 9-foot ceilings framing a spacious living room and open kitchen with eating area, leading to a private backyard oasis perfect for enjoying your morning coffee beneath a custom-built wooden pergola. Upstairs, three bright and inviting bedrooms include a primary suite with a walk-in closet and private ensuite. Just a few steps above, a generous upper-level loft stretches the entire length of the home, complete with a cozy gas fireplace and two large walk-in closets ideal as a second living space, home office, or fourth bedroom. The finished basement offers even more living space, perfect for a media room, play area, or home office, along with ample storage and a dedicated laundry room. Additional features include a two-car garage with plenty of storage. This home is move-in ready, impeccably maintained, and brimming with charm a truly unique and heartfelt place to call home. (id:50886)
Homelife Classic Realty Inc.
114 Margueretta Street
Toronto, Ontario
Words can hardly capture how special this home truly is. Nestled on a quiet one-way street just minutes from the vibrant Dufferin + Bloor corridor, this majestic Edwardian in the heart of Dufferin Grove is an architectural masterpiece inside + out. Set on a 25 x 127 ft lot with a private drive + coveted two-car garage, it has been completely gutted + meticulously restored, brick by brick, showcasing rusticated stone details, ornamental brickwork + grand arched windows with original stained glass. The result is a perfect blend of striking modernity + timeless craftsmanship. Sun-drenched interiors framed by towering windows reveal soaring 12-ft ceilings, exquisite oak flooring + trim, elegant crown mouldings + charming original bannisters. The stunning Scavolini kitchen is a culinary dream - fully integrated with white Caesarstone countertops, sleek stainless steel cabinetry, appliances, double-door pantry + slide-out storage. At its centre is an award-winning rotating water station that makes wash + prep effortless without sacrificing counter space. A cozy breakfast bar overlooks the private side patio through a bright bay window. The sunlit family room is perfect for red-carpet movie nights beneath a trio of skylights. The second floor hosts the spacious primary bedroom, a second bedroom + a third bedroom currently used as a home office with access to the first of two sundecks. The third floor features a cozy fourth bedroom, a jewel-like 3-pc bath lined in shimmering Bisazza mosaic tiles + another large sundeck with spectacular sunset views. The lower level offers a fully soundproofed media room currently used as a bedroom, a full 4-pc bath, a convenient laundry/utility room. A self-contained, privately accessed basement studio apartment with a 4-pc bath provides an excellent opportunity for supplementary income or multi-generational living. Please see the attached Property Information Sheet for a detailed list of features, updates, inclusions + exclusions. (id:50886)
Sotheby's International Realty Canada
18 Whitman Street
Toronto, Ontario
Welcome To 18 Whitman Street, An Elegant And Meticulously Maintained 2-Storey Detached Home Situated In The Prestigious Newtonbrook East Community Of Toronto. Situated On A Premium 61.2 X 100 Ft Lot, This Property Offers Approximately 4,012 Sq. Ft. Of Total Living Space, Including 2,425 Sq. Ft. Above Grade (Per MPAC) And A Fully Finished Basement, Featuring 4+2 Bedrooms And 4 Bathrooms. The Main Floor Boasts An Inviting Open-Concept Design Highlighted By Hardwood Floors, Crown Moulding, And Abundant Natural Light, Including A Spacious Living And Dining Area Perfect For Entertaining, And A Cozy Family Room With A Gas Fireplace And Walk-Out To A Private Backyard. The Gourmet Kitchen, Completely Renovated, Showcases Granite Countertops, Custom Cabinetry, Pot Lighting, And Premium Stainless Steel Appliances, Including A KitchenAid Stove/Oven, GE Profile Refrigerator And Dishwasher, Panasonic Microwave, And Pacific Range Hood. Upstairs, The Primary Suite Offers A Large Walk-In Closet And A Luxurious 5-Piece Ensuite, While Three Additional Bedrooms Provide Generous Space For Family And Guests. The Lower Level Expands The Living Area With A Large Recreation Room, Wet Bar, Two Additional Bedrooms, A 3-Piece Bath, And Ample Storage. Additional Updates Include A Remodeled Powder Room, Premium Marble Like Porcelain Tiles In The Hallway, Hardwood In Living/Dining Areas. This Home Also Features A 2-Car Garage With Parking For Six Vehicles. A Fully Fenced Private Backyard Featuring An Interlocking Patio, Complemented By Professionally Landscaped Front And Rear Yards. Conveniently Located Near Top Schools: Brebeuf College School, St Josephs Morrow Park CS, St Agnes, Lillian PS, Cummer Valley MS, Newtonbrook SS, Public Transit, Supermarkets, And A Park At The End Of The Street. This Home Combines Style, Functionality, And An Unbeatable Location Making It The Perfect Place To Call Home. (id:50886)
Harbour Kevin Lin Homes
711 - 1 Victoria Street S
Kitchener, Ontario
Welcome to this beautifully renovated, sun-filled south-facing suite in the heart of Kitchener. Featuring 1 bedroom plus den, 1 bathroom, parking, a storage locker, and internet included. Recently upgraded with new waterproof vinyl flooring, fresh paint, modern light fixtures, and pot lights throughout. The sleek kitchen offers quartz countertops and stainless steel appliances, while the spacious bedroom includes a walk-in closet. The den makes a great home office or guest room. Enjoy a variety of amenities including a gym, rooftop terrace with BBQ area, theatre room, and party room. Located just minutes from the LRT, GO Train, Google headquarters, UW School of Pharmacy, Innovation District, Victoria Park, and the Tannery District. Don't miss your chance to call this beautiful suite your new home! (id:50886)
RE/MAX Hallmark Realty Ltd.
187 Lewis Road
Hamilton, Ontario
UNIQUE Home requires UNIQUE Buyer! Where modern living meets Escarpment serenity, welcome to this 2,912 sq ft multi-level mid-century SPRAWLER, located on the PROTECTED GREENBELT of Stoney Creek's sought-after Winona community. Featuring $200K+ in recent PRO Renovations, this home blends privacy, flexibility, and luxury in one rare package. Enjoy CITY WATER & SEWER in a tranquil rural setting w direct Bruce Trail access and Sunset Escarpment views. Designed for multi-generational living, creative professionals, or potential dual-unit use, the layout offers several distinct living zones connected by a central breezeway. The Studio Wing (formerly a garage) now serves as a professional suite or future secondary unit, complete with half bath, sitting area, kitchen rough-in, and dedicated panel. A private upper-level Primary Retreat includes two principal rooms and ensuite, separated from the main level heart of the home! - which features a newly updated kitchen w island, new appliances, and open dining/family areas alongside two bedrooms and a full renovated bath. The new professionally finished lower level adds a huge rec room, flex/games area, extra bedroom, full bath + laundry. Outside, multiple walkouts lead to an expansive deck, a powered detached garage/workshop, and a top-of-the-line 19-ft DualStream 2 heated SwimSpa/HotTub combo for YEAR-ROUND enjoyment. Peace of mind with municipal utilities, newer HVAC & ductwork ('17), new 200 Amp panel with EV charger, and wired home network. All just 5 minutes to QEW and Costco, yet worlds away from city noise. (id:50886)
Exp Realty
2 Cherie Road
St. Catharines, Ontario
Welcome to 2 Cherie Road!This beautifully updated 3+1 bedroom bungalow is located in the highly sought-after north end of St. Catharines - a peaceful, family-friendly area surrounded by excellent schools, parks, and restaurants. Enjoy being within walking distance to Sunset Beach and just minutes from the Niagara-on-the-Lake wineries and Niagara Falls.The main floor features an open-concept kitchen, dining, and living area with quartz countertops, a new kitchen, and new flooring throughout. Custom zebra blinds add a modern touch to every room. Three spacious bedrooms and a stylishly updated bathroom complete this level, along with the convenience of main floor laundry.The fully finished lower level offers a second kitchen, open-concept living area, fourth bedroom, full bathroom, and its own laundry. The space also features an egress window and is currently tenanted by a wonderful tenant who would love to stay - providing a great opportunity for investors or those seeking a mortgage helper.The redesigned carport has been transformed into a bright and versatile studio, perfect for a hobbyist or home-based business. Outside, you'll find multiple sitting areas, including a gorgeous stone patio surrounded by greenery - a truly Zen-inspired outdoor retreat.With two driveways, a single-car garage, and thoughtful upgrades including R60 insulation, double soundproofing between floors, and an upgraded underpad in the lower level, this home is truly move-in ready.Perfect for first-time buyers or families, this property combines comfort, versatility, and a welcoming community setting.Nothing to do but move in and enjoy! Please allow 24 hrs notice for all showings. (id:50886)
Revel Realty Inc.
176 Viewbank Crescent
Oakville, Ontario
Incredible Value and Opportunity in Prestigious Coronation Park This stunning 4-bedroom, 6-bathroom home, a custom new build in 2016 designed by SMPL, sits in the heart of Coronation Park just a short walk to Lake Ontario. The modern farmhouse exterior features a standing seam metal roof, aluminum windows, and an inviting covered front porch.Inside, 10-foot ceilings, white oak flooring, and expansive windows fill the home with natural light. The open-concept main floor is ideal for entertaining, with a chefs kitchen offering a large island, Wolf gas range, soapstone counters, and walk-in pantry. The adjoining family room opens to a covered outdoor living space complete with a gas fireplace and tv, creating seamless indoor-outdoor living. A formal dining room and private home office with soaring ceilings complete the main level.Upstairs, each bedroom has its own ensuite. The primary retreat includes radiant heated floors, a soaker tub, and a steam shower. A custom study nook provides a perfect workspace for homework or projects.The lower level offers 9 foot ceilings, large windows, a media room, and a spacious recreation room with reclaimed barn doors and gas fireplace. A walk-out leads to a private covered hot tub area, while unfinished space allows for a home gym or future customization.Practical touches include a mudroom with heated floors and dog shower, side entrance and Tesla Charger in Garage. Outside, the large lot offers plenty of room to add a pool (see virtual rendering for inspiration).A rare blend of modern design, luxury finishes, and thoughtful functionality in one of Oakvilles most prestigious neighbourhoods at a competitive price point. (id:50886)
Right At Home Realty
4607 - 3883 Quartz Road
Mississauga, Ontario
M City 2 Stunning 2 Bedrooms + 2 Washrooms, Luxury Living ExecutiveCondo, Located In the Heart of Downtown Mississauga*** Providing SW Awe-Inspiring Panoramic Views ofMississauga's Core and Toronto! Sun-Filled West Open Unit, With Open Concept Layout. Modern Kitchen,With Quartz Countertop, Stainless Steel Appliances, Fridge And Dishwasher * ** 678 Sq/Ft Interior + 114Sq.Ft of Balcony with Un-Obstructed Views of the City*** Primary Bedroom Boasts 3pc Ensuite & W/O tobalcony. 1 Underground Parking Space & Locker Included! 24 Hour Security, Minutes from Square One Mall,Go Transit, 401, 403 & Future LRT! Steps Away from the Library, YMCA, Parks & Trails & Sheridan College. Uof T Mississauga Campus. M City Amenities Include: Salt Water Pool, Playground, Outdoor Terrace with BBQStations & Many More* pictures from previous listings. (id:50886)
RE/MAX Imperial Realty Inc.


