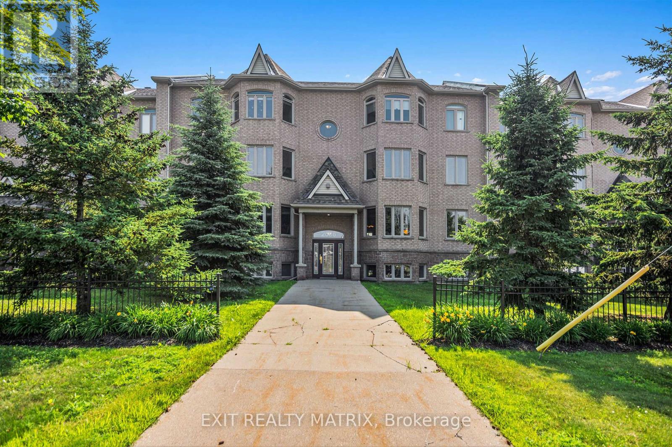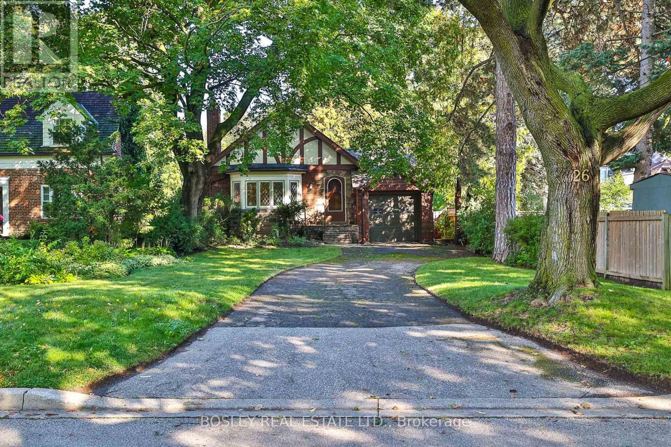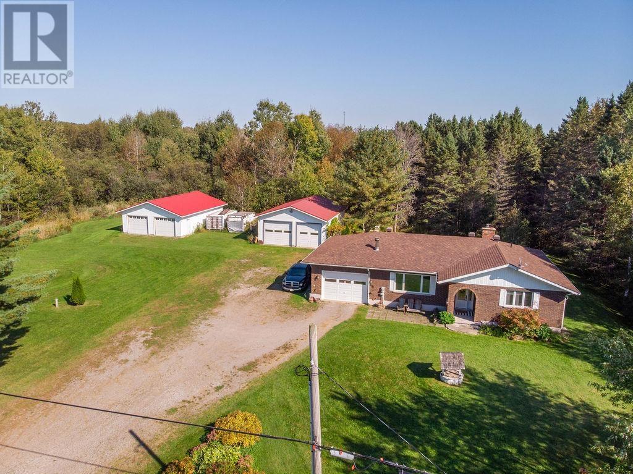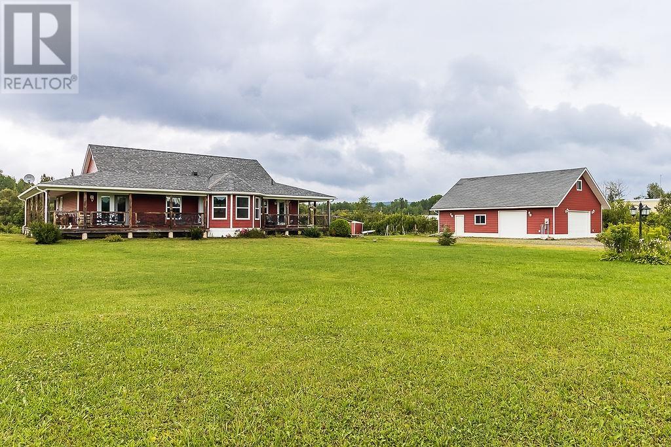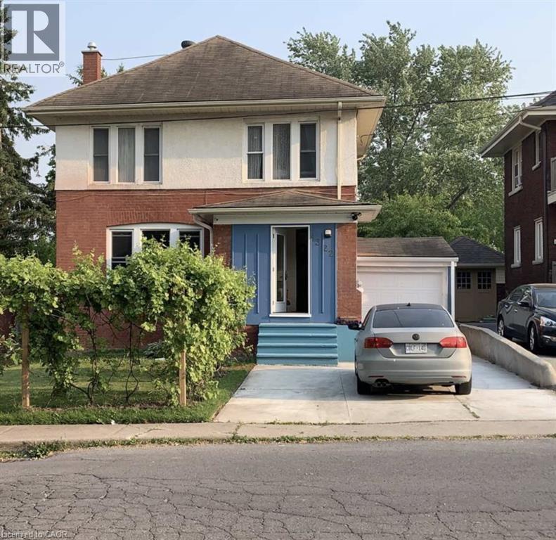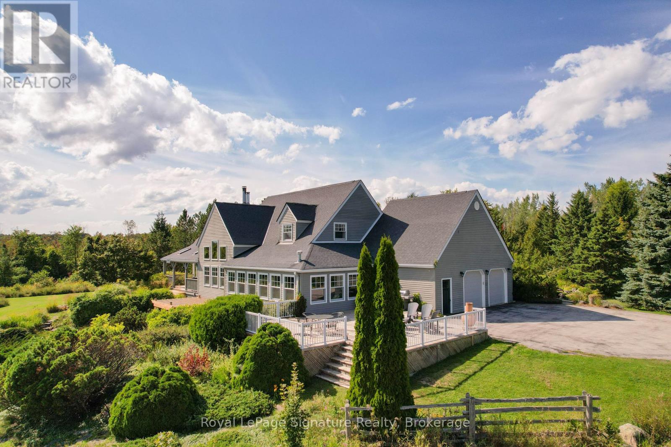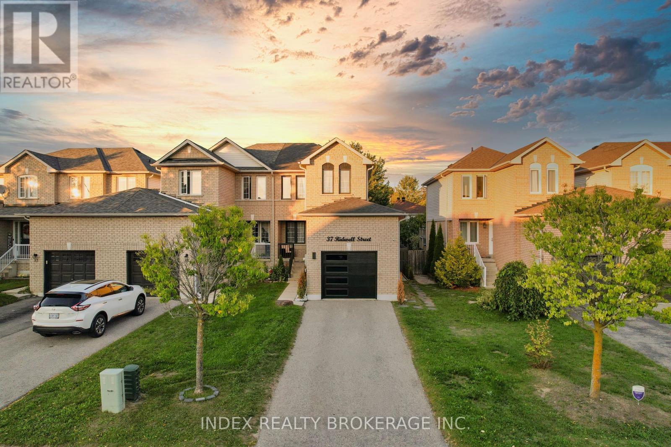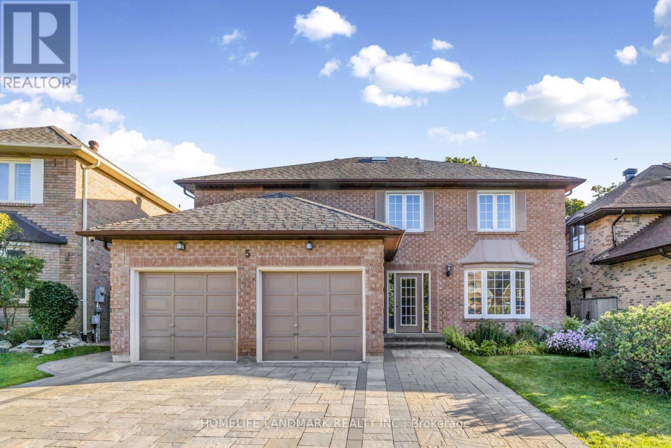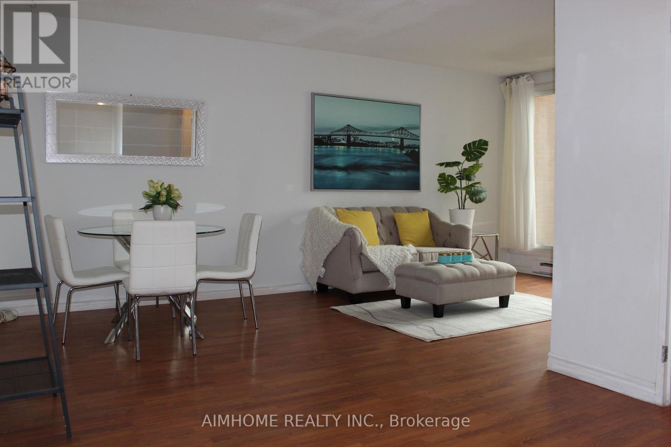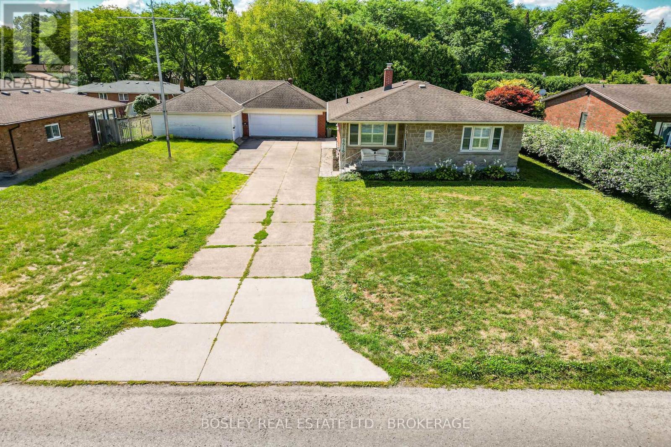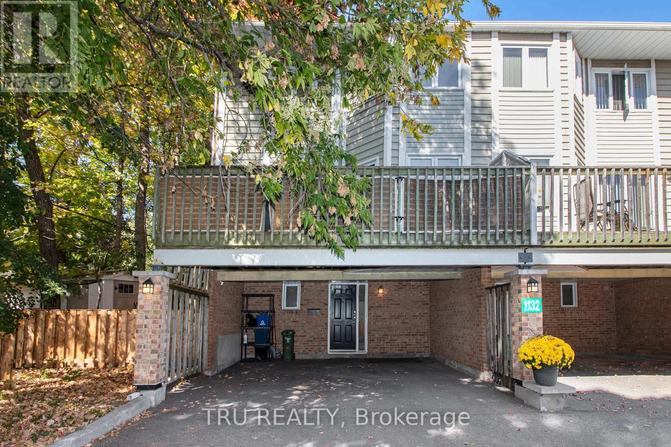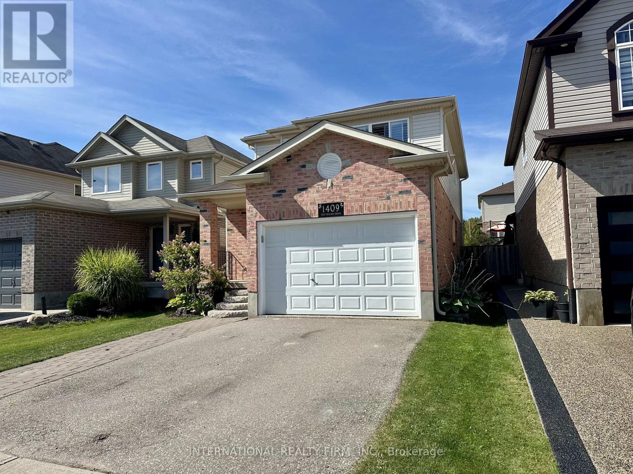4 - 2086 Valin Street
Ottawa, Ontario
**OPEN HOUSE - Saturday, October 11th from 2-4pm** Welcome to this spacious, freshly painted, 2-bedroom, 2-bath condo offering comfort, convenience, and accessibility and 2 parking spots along with visitor parking. Located in a well-maintained building, this unit features two entrances and accessible lift from the front main entrance to right outside your door on the first floor. Inside, you'll find a large open-concept living and dining area perfect for entertaining. Both bedrooms have berber carpet which have been freshly washed.The kitchen is functional and flows easily into the main living space. Enjoy the convenience of an in-unit washer and dryer located in the main bathroom. Both bedrooms are generously sized. Ideally situated close to shopping, dining, public transit, and all essential amenities. A fantastic opportunity for comfortable, low-maintenance living in a prime location! Some photos have been virtually staged. (id:50886)
Exit Realty Matrix
26 Holloway Road
Toronto, Ontario
This brick bungalow circa 1939 sits on a large 40x182 foot lot in a lovely tree lined and quiet pocket of Etobicoke. The home is nicely set back from the road and features a large formal living room with a bay window and fireplace, a separate dining room with leaded glass windows, 2 bedrooms, a 4 piece washroom, a full basement, and attached garage for one car parking plus a private drive that can easily accommodate 3 more parking spaces, as well as a large deck leading out to mature perennial gardens. The location is the best of both worlds, with excellent public transit access, both the Kilping TTC and Go Train station just 5 minutes away, as well as easy highway access to the 427 and Gardiner. If you are a golfer, the nearby Islington Golf Club is located just on the north side of Burnhamthorpe Rd. There is no shortage of local trail systems and parks as well as shops and restaurants on Dundas and Bloor. Don't miss your opportunity to update with some TLC or build your forever home! (id:50886)
Bosley Real Estate Ltd.
970 Town Line Rd
Sault Ste. Marie, Ontario
Welcome to your new country retreat! Sitting on just under an acre, this solid brick rancher has all the space and comfort you’ve been looking for. With over 1,600 sq. ft. on the main floor, it offers an eat-in kitchen with island as well as patio doors to the rear yard, a handy pantry, and a large living room that’s perfect for relaxing or gathering with family. You’ll also find main floor laundry, three bedrooms, a cheater door from the primary to the 4-piece bath, plus a second 3-piece bath for added convenience. Head downstairs and you’ll find even more room with a fourth bedroom, a spacious rec room, a second laundry area with wash sink, and loads of storage. The attached 1.5-car garage gives you easy access to both the house and access to the basement. If garage space is on your wish list—this is the one! Along with the attached garage, you’ll love having newer 30 x 40 and another 30 x 36 detached garages with power that's perfect for car lovers, hobbyists, or just extra room for toys and equipment. Some updates include a newer gas forced-air furnace with central air and newer shingles, so you can move right in and enjoy. This is a great place to call home! Call today. (id:50886)
Century 21 Choice Realty Inc.
234 Echo Lake Rd
Echo Bay, Ontario
Waterfront, one level living in this spacious 1700 sqft bungalow with 3 spacious bedrooms on 2.5 acres of country and waterfront living. Open concept living, dining, kitchen & sunroom (eating area) Main floor laundry. 3 sets of garden doors lead to the wrap around deck, great for relaxing and enjoying the views or entertaining. The 30 x 40 wired Dream Garage is insulated, heated, drywalled, 2-pc bathroom and stairs to 2nd floor storage. Built in 2013 this home has gas heat & A/C, great crawl space area with lots of storage, 20 min to SSM. Echo River gives you access to Lake George and the Great Lakes & Echo Lake. (id:50886)
RE/MAX Sault Ste. Marie Realty Inc.
4322 Bampfield Street
Niagara Falls, Ontario
For more information, please click Brochure button. This home has a beautiful view of the Niagara gorge from the living room. Nestled in a quiet and well kept neighbourhood. Directly across from a heritage home the Bampfield estate. Ten minutes walk from downtown/ casinos / multiple restaurants and entertainment sources. Beautiful and bustling town. Yet with a small town feel. 1 hour commute to Toronto. Master bedroom has in suite stand alone bath tub. Hardwood threw out. Finished walk out basement apartment. Laundry room. Hardwood pocket doors on main floor. New energy efficient furnace and central air condition was installed last summer. This is a beautiful two story brick home and built to last. Beautiful area for walking and bike riding. A very private feeling property. There is also a micro vineyard on the front lawn that produces approximately 100 bottles of Pinot noir wine. The house is approximately 150 ft from the Niagara gorge and has a wonderful view of it, throughout the picturesque seasons. What it presents is tranquility at its finest. With the sound of Niagara Falls and gorge you'll relax with ease, and sleep in peace. A very beautiful spot! A brand new garage door was recently installed, including the front, and back double doors. (id:50886)
Easy List Realty Ltd.
47058 Old Mail Road
Grey Highlands, Ontario
Perched on over 35 acres with panoramic views stretching across Georgian Bay and the escarpment, this stunning post and beam home offers over 5,000 sq. ft. of finished living space designed for both comfort and entertaining. Showcasing timeless post and beam construction, the home blends rustic character with modern updates for a warm yet sophisticated feel. With a pond and unmatched privacy, the property provides a lifestyle that is both serene and inspiring. A winding asphalt driveway leads to the attached 2-car garage and a detached 2-car garage/drive shed with a propane-heated studio space, offering plenty of room for vehicles, equipment, and hobbies. The great room is the heart of the home, featuring soaring ceilings and a double-sided wood-burning fireplace that creates an inviting atmosphere for both intimate evenings and large gatherings. The main floor primary suite is an absolute retreat, perfectly designed for rest and relaxation, while recent updates including new windows, a new furnace, and two stylishly renovated bathrooms bring ease of living. Step outside to manicured spaces, a covered deck, and a gazebo perfectly positioned to take in breathtaking panoramic views. Whether its enjoying quiet mornings by the pond, hosting family and friends, or embracing the natural beauty all around, this property offers an unparalleled lifestyle of privacy, comfort, and connection to the outdoors all within minutes of nearby amenities. (id:50886)
Royal LePage Signature Realty
37 Ridwell Street
Barrie, Ontario
Welcome to this Beautifully upgraded 3+1 bedroom end-unit townhouse in Barrie's highly sought- after Edgehill community. The Bright, open-concept main floor features modern laminate and tile flooring, freshly painted interiors, and a bathroom on every level for added convenience. A fully finished basement with a full bath provides additional living space, while recent updates including the furnaces, A/C, and roof offer peace of mind. The home stands out with amazing curb appeal, a private driveway, direct garage access, and numerous exterior upgrades such as phone-controlled pot lights, a new see- through glass garage door, stone walkways, updated landscaping, and a freshly painted exterior. Outdoor living is enhanced with a brand-new deck and steel railing, fire pit platform, new back fence shed with walkway, and a wooden platform for garage storage. Inside, you'll find a smart- home ready setup , smooth ceilings (no popcorn), a striking media wall with a electric fireplace, and fresh paint throughout. Conveniently located near Highway 400, schools, parks and shopping, this move-in ready home combines modern updates with everyday convenience. (id:50886)
Index Realty Brokerage Inc.
5 Belinda Court
Richmond Hill, Ontario
Bright and spacious detached 5+4 bedroom executive home with a double car garage, ideally situated in the prestigious Observatory community at Bayview and 16th Avenue. This rarely offered residence is located on a quiet crescent in the heart of Richmond Hill. Featuring an interlocked driveway and beautifully landscaped front yard, this home offers strong curb appeal and timeless elegance. A grand circular staircase and open-to-above foyer with skylight create a welcoming and sophisticated first impression. The main floor features an open-concept living and dining area with hardwood floors throughout, pot lights, detailed mouldings, wainscotting, and large windows overlooking both the front and back yards. The family room with fireplace and walk-out to the backyard connects seamlessly to an upgraded kitchen complete with custom cabinetry, granite countertops, double sinks, tile flooring, and a breakfast area with access to the deck. A separate laundry room with garage access and a convenient powder room complete the main level. The upper floor offers a spacious primary suite with hardwood floors, his-and-her closets, and a renovated 5-piece ensuite. Four additional bedrooms each feature hardwood floors and large windows; one includes a 2-piece ensuite, while the remaining share a modern 3-piece bath with double sinks. The fully finished basement with a separate side entrance includes four bedrooms, a second kitchen, and a 3-piece bathideal for extended family or potential rental income. Zoned for top-ranked Bayview Secondary School and Sixteenth Avenue Public School. Close to parks, shopping, transit, and Hwy 404/407. Beautifully maintained and move-in ready, offering a perfect combination of comfort, functionality, and location. (id:50886)
Homelife Landmark Realty Inc.
1086 - 100 Mornelle Court
Toronto, Ontario
Location! Location! Well Maintained and super clean corner unit 4 Bedroom townhome takes full advantage of abundant natural light. Approx 1600 Sqft. Laminate floors Thru-Out. This beautiful home features a renovated kitchen & two renovated bathrooms. Large Laundry room combined with storage area. Very Rare Two Underground extra long parking spots can park 4 cars. Close To U of T Scarborough Campus, Centennial College, Hwy401, Public Transit, Shopping And Park. (id:50886)
Aimhome Realty Inc.
6616 Riall Street
Niagara Falls, Ontario
Meticulously kept brick 2 unit bungalow located in prime north end of Niagara Falls on an extensive 90x150 lot. Upper unit has 2 bedrooms, bath, living room with picture window, California shutters throughout. Large master bedroom with additional closet organizer, updated 4 Pc bath. Lower 2 bedroom unit with separate entrance and over sized cedar closet. Driveway is large enough for at least 6 cars. Large 3 Car Garage with separate electrical panel, 3 piece bath roughed in, and loft with pulldown stairs. Garage is large enough to create another living unit or the perfect workshop/hobby space. HWT heater is owned. Great as an investment property or live in one and have the other unit help pay the mortgage. The possibilities with this place are endless! (id:50886)
Bosley Real Estate Ltd.
1132 Chimney Hill Way
Ottawa, Ontario
Filled with natural light and modern charm, this spacious 3-bedroom, 2-bathroom end-unit townhome is beautifully updated and move-in ready! Set on a larger lot, this rare end-unit offers enhanced privacy, the advantage of only one shared wall, and generous outdoor space to enjoy. Step inside to discover the warmth of gleaming red oak hardwood floors, an abundance of natural light, and a thoughtful open-concept layout. The modernized kitchen features stylized finishes and flows seamlessly to a sunny balcony - perfect for a morning coffee or evening relaxation. The living and dining areas are equally bright and inviting, enjoy a dinner gathering with friends or cozy up with a book by the fire. Expansive patio doors open to a fully fenced backyard that seamlessly extends to a spacious side yard with storage shed, where mature trees provide a naturally serene and private outdoor setting. Upstairs, you will find an oversized master bedroom with double closets offering ample wardrobe space and an updated 4-piece ensuite bathroom. Two generously sized secondary bedrooms offer plenty of space for kids, guests, or a home office. The upper skylight is a lovely touch that brings loads of light to the second floor. The second full bathroom on the lower level has also been stylishly updated for todays living. Convenient covered parking for 2 vehicles right at your front doorstep. Ideally situated in a central location, adjacent to major bus routes, and moments to schools, parks, shopping, grocery stores, National Research Council, CSIS, the 417, and all amenities. A short bike ride to the Ottawa River and its beautiful trails. Whether you're a first-time buyer, growing family, professional, or savvy investor, this one offers it all - the ideal combination of space, style, and location. (id:50886)
Tru Realty
1409 Old Zeller Drive
Kitchener, Ontario
This lovely 3 bedrooms, 4 baths home is situated in the desirable Lackner Woods area of South East Kitchener. The home boasts a seamless open concept main floor featuring an updated kitchen with granite countertops, marble backsplash and stainless steal appliances. The living room featuring oak hardwood floors and custom california shutters throughout completes the main floor and leads to the fully fenced backyard with a wooden deck for those summer BBQs and outdoor living. Second floor features three good size bedrooms including the master bedroom with a full en-suite bath, large walk-in closet and a second full bath. Upgraded granite countertops in all bathrooms. The basement is fully finished with a large versatile rec room with laminate floors, potlights suitable for family game room, gym and home office with a 2 pc washroom. The laundry room is also located in the basement. The home is close to highly rated schools, the airport, shopping, skiing, golf courses, Grand River, Walter Bean Trail, and other lifestyle options. Minutes from the 401 and Expressway. This home is a must see! (id:50886)
International Realty Firm

