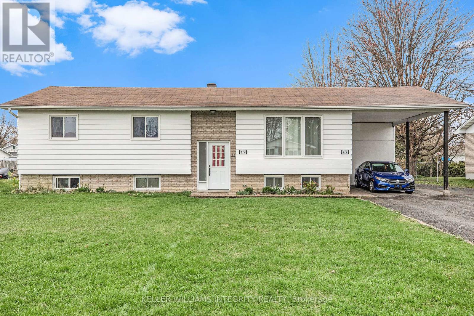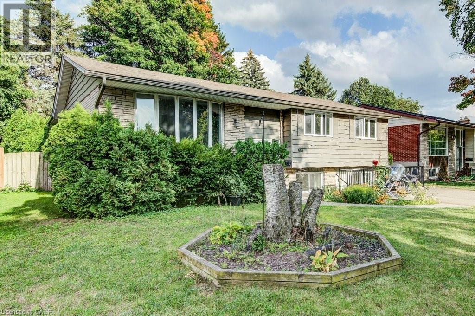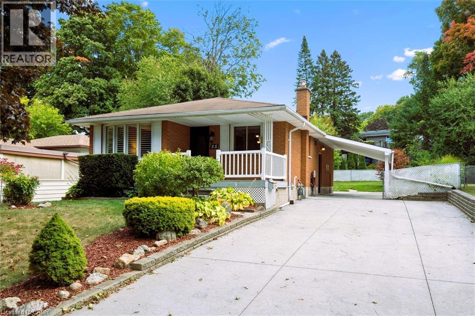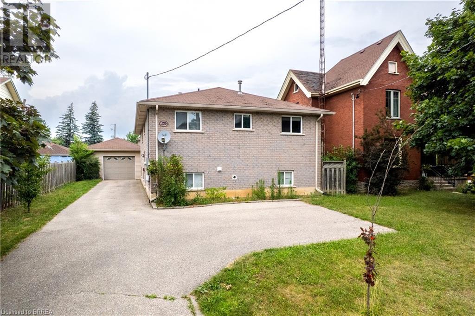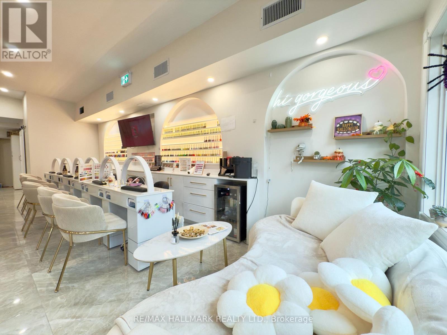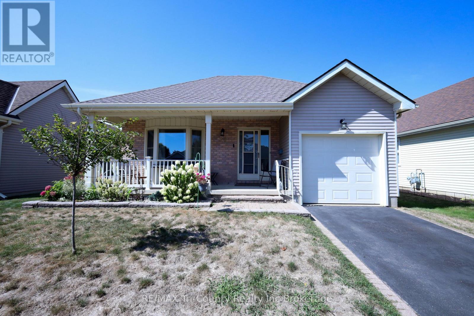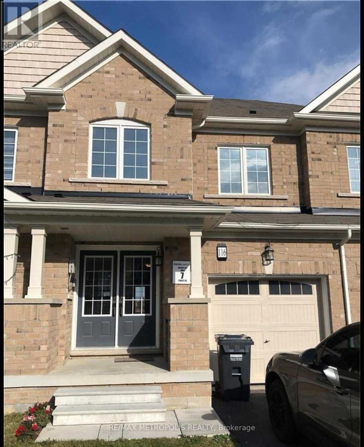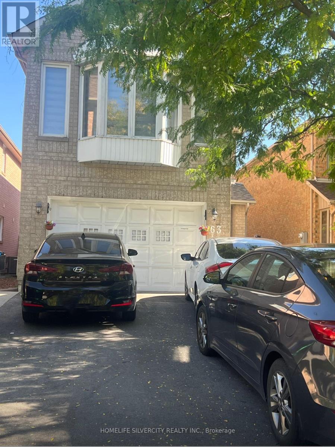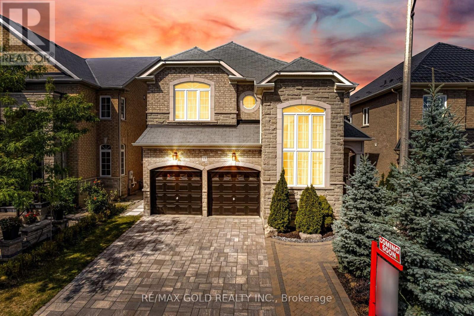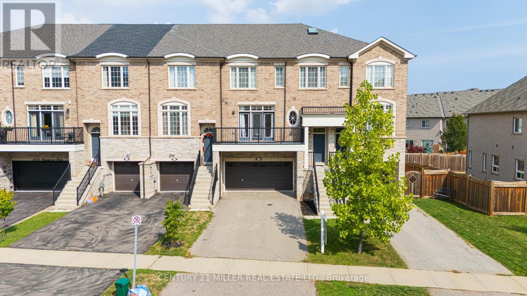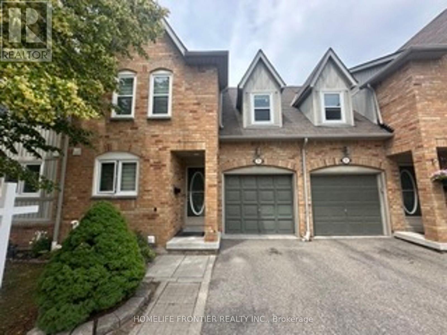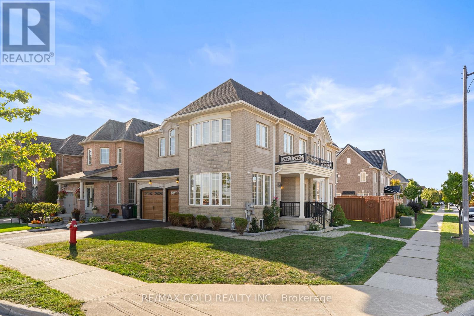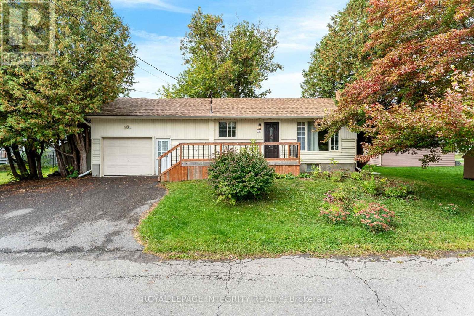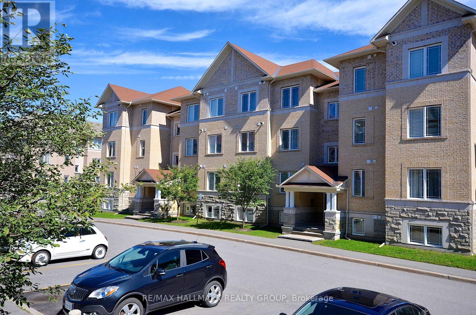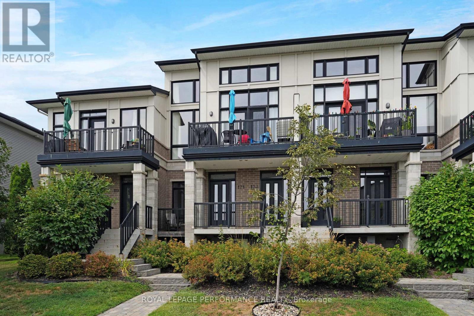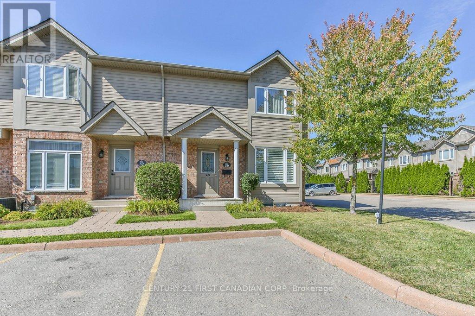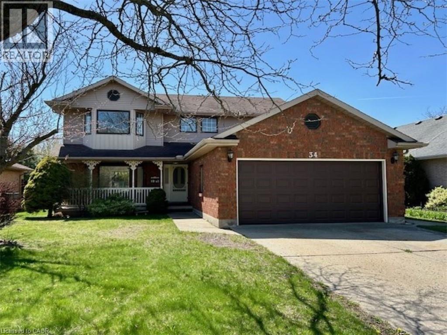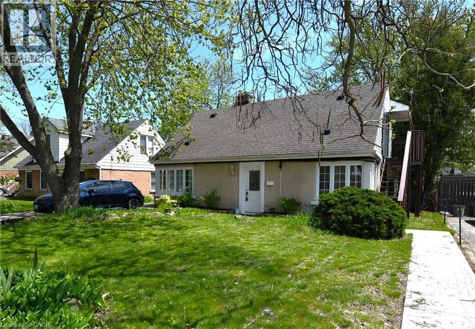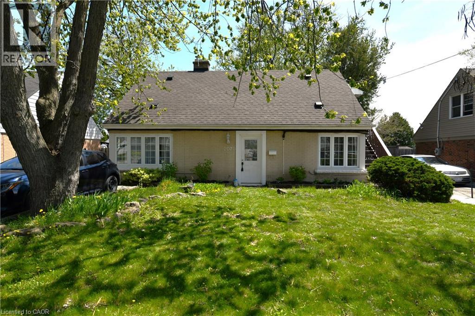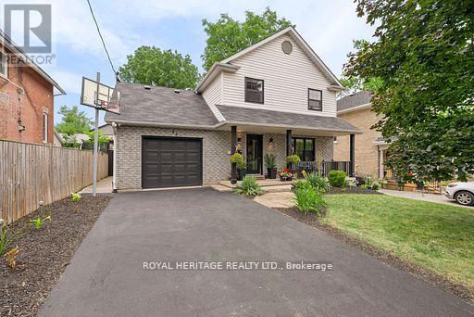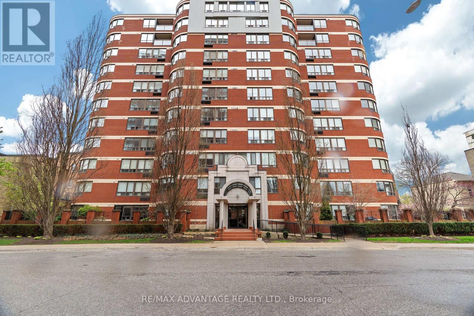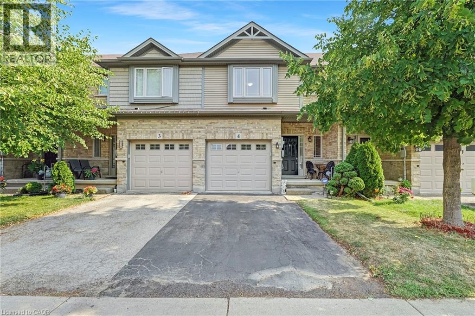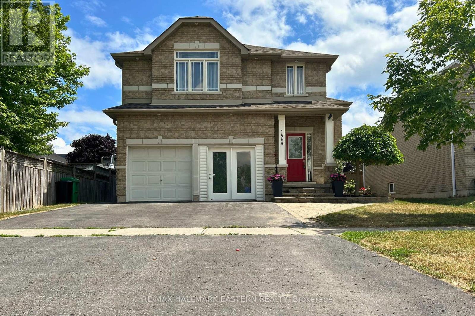22 Dollard Street
Russell, Ontario
Discover this impeccably designed legal duplex in Embrun offering exceptional value and strong rental income. The upper-level flagship unit is a beautifully renovated 3-bedroom home. Thoughtfully updated with care and attention to detail, this unit stands out as one of the premier rentals in Embrun. The newly constructed lower-level apartment is equally impressive -- a bright and modern 3-bedroom unit. Together, both units are rented (no vacancy) to generate a robust monthly income of $4,200, translating to over $50,000 annually. Heat/Hydro is separately metered so as the new property owner, you pay only water. The extra-large 1/3rd acre property lends well to future development -- extensions, outbuildings, carriage homes, and more! This is an excellent land parcel to take advantage of the More Homes Built Faster Act, 2022 (also known as Bill 23) as part of Ontarios goal of building 1.5-million new homes in under 10 years. Annual Income $50,415. Annual Expenses: Water $1,550, Insurance $1,673, Tax $3,570 = Total $6,793. Net Income $43,622. Cash flow before finance $3,635 per month. On reasonable financing terms the monthly cashflow is $800+ per month. This investment opportunity is hard to beat. If long-term growth is 4-5% per year, this duplex could be worth $1.43-1.65 million in 15 years, and $2.58-3.44 million in 30 years when paid in full. Cashflow in the interim should greatly exceed $500,000. This equates to a potential return of $3-4 million from todays $159-238k downpayment. Consider adding 22 Dollard Street in Embrun as a flagship property and long-term staple to your portfolio. Note: Financials discussed in the video are outdated; please refer the the updated numbers listed here. Photos taken prior to current tenancies. (id:50886)
Royal LePage Integrity Realty
558 Sprucehill Avenue
Waterloo, Ontario
This inviting split-entry bungalow offers space, comfort, and flexibility in a fantastic location. The bright main level features three bedrooms, a family-room addition, and a beautifully renovated kitchen that serves as the heart of the home. Natural light flows throughout, creating a warm and welcoming atmosphere. Downstairs, you’ll find a self-contained one-bedroom suite with full kitchen, dining, and living areas, along with large windows that make the space feel bright and open. Ideal as an in-law setup, guest quarters, or a convenient mortgage helper currently generating $1,800+ per month. The home is perfectly positioned with quick access to the Expressway, desirable schools, public transit including LRT and iXpress to the University of Waterloo, shopping, and the St. Jacobs Market. Move right into the main floor and enjoy the comfort of homeownership, with the added benefit of supplemental income. (id:50886)
RE/MAX Solid Gold Realty (Ii) Ltd.
M10 - 539 Jarvis Street
Toronto, Ontario
Central Location Close To All Amenities. Cozy Partly Furnished One Bedroom Unit With 10 Ft Ceilings. Upgraded Kitchen With S/S Appliances, Granite Counters. Laminate Floors Throughout. Walk Out To A Large Balcony With Private Views. Unit Comes With Locker And A Pull Out Murphy Bed. Plenty Of Storage! Close To Ttc, Ryerson, Yorkville (id:50886)
Bay Street Group Inc.
55 Cherry Hill Drive
Kitchener, Ontario
Welcome to 55 Cherry Hill Drive, Kitchener — a place where comfort, character, and community come together. Tucked away in the established neighbourhood of Country Hills, this charming three-bedroom bungalow is surrounded by mature trees, quiet streets, and friendly neighbours. It’s a place where kids still play outside, where evening walks lead to nearby parks, and where life moves at an easy, familiar pace. Step inside to a bright, spacious living room filled with natural light — perfect for gathering with loved ones or enjoying a quiet night in. The eat-in kitchen, with its large windows overlooking the yard, is ready for family meals, morning coffees, and everyday routines. Down the hall, three comfortable bedrooms and a full bathroom complete the functional main floor. The lower level offers even more living space — a generous recreation room for games or movie nights, a large workshop for projects and hobbies, and plenty of storage to keep life organized. A side entrance and partial bathroom add flexibility for families or future potential. Outside, the private backyard is a peaceful retreat framed by mature trees — ideal for gardening, entertaining, or simply unwinding after a long day. With its timeless design, practical layout, and location in one of Kitchener’s most welcoming communities, this home is full of opportunity. Whether you’re just starting out, growing your family, or looking to downsize, 55 Cherry Hill Drive offers the perfect place to put down roots and make lasting memories. Book your private showing today and discover the warmth of life in Country Hills. (id:50886)
Keller Williams Innovation Realty
880 A Colborne Street
Brantford, Ontario
Welcome to 880 A Colborne Street, a well-maintained House offering flexibility, comfort, and a prime location in the heart of Brantford. Ideal for families, investors, or multi-generational living, this home features a bright and functional main floor with three bedrooms, a full bathroom, a spacious living area, and a sunroom that adds the perfect touch of charm and extra living space. The kitchen is thoughtfully laid out, making everyday living both easy and enjoyable. The lower level offers a separate entrance and is complete with two additional rooms, a full bathroom, its own kitchen, and living area—providing an excellent opportunity for extended family or potential rental income. With six parking spots, there's plenty of space for everyone. Located close to schools, parks, shopping, transit, and quick access to Highway 403, this property combines convenience with versatility. Whether you're looking to live in one unit and rent the other, accommodate family, or build your investment portfolio, 880 A Colborne Street is a smart and welcoming choice. (id:50886)
RE/MAX Twin City Realty Inc.
65 Big Bay Point Road N
Innisfil, Ontario
Location, Location, Location - Big Bay Point, Innisfil! 3 Units, Mixed Use Commercial and residential property with two commecial retail storefronts and an attached residential unit in the rear. Rated Superior Condition, Prime CN-zoned income property at 65 Big Bay Point Road with two commercial storefronts plus one residential rental unit. Nature of District is residential, a short walk to the Lake Simcoe and Friday Harbour Resort! Fully renovated from the ground up, right down to the studs by the current owners in 2017 - 2018, this one storey mixed use building offers approx. 3,306 sq.ft. of space, on just under half an acre. Strong current income with established commercial and residential tenancies. On site parking includes a 10 car paved lot plus 4 car asphalt driveway on the west side. 6 to 8 Foot fencing for the large rear private yard. Excellent visibility and location in a growing community, with a modern turnkey building. You could own today with great easy, inside and outside and take over the wonderfully managed leases. Located in Simcoe County's municipality of Innisfil, this property is situated in the Rural Innisfil area, within the desirable Big Bay Point neighborhood. Innisfil lies in southern Simcoe, bordered by Barrie to the north, New Tecumseth to the west, Bradford West Gwillimbury to the south, and Georgina and Lake Simcoe to the east. With a population of approximately 36,566 (2016) across 262.71 sq. km, Innisfil offers a predominantly rural setting. The main communities are concentrated along the Lake Simcoe shoreline, including Alcona, Lefroy, Sandy Cove, Big Bay Point, Killarney Beach, and Shore Acres. Beyond these pockets, much of the area is comprised of agricultural farmland with rural residential, commercial, and industrial sites located near major intersections. This region continues to see improving quality trends and stable pricing, supported by new and nearby developments. (id:50886)
RE/MAX Hallmark Realty Ltd.
20 Edwin Crescent
Tillsonburg, Ontario
Welcome to Hickory Hills, one of Tillsonburg's most sought-after adult lifestyle communities. This stylish bungalow is tucked away on a quiet crescent and offers 1,347 sq. ft. of comfortable living space. The bright, open layout includes a recently remodelled kitchen, a spacious living room, and main floor laundry for convenience. Featuring 2 bedrooms, the primary boasts a private 3-piece ensuite with walk-in shower. The single-car garage is perfect for your vehicle and extra storage, plus there's a full concrete crawl space providing tons of additional storage options. Many updates in the home include, a new water heater and air conditioner installed in 2024, a new roof in 2017, new flooring throughout in 2020, new light fixtures, new washer and dryer in 2023, and new handrails for easy access to the front and back patio. The home features central vac, a water softener, automatic garage door opener, a side deck with an awning, blink doorbell security camera, a ceiling fan with light and remote and all appliances are included! As part of the Hickory Hills community, you'll enjoy access to a resident-exclusive community center, complete with large gathering rooms, a games room, and even an outdoor pool. Don't miss out on the ease and enjoyment of adult living! Please note: There is a one-time transfer fee of $2000.00 payable to Hickory Hills due at the time of close, an annual fee of $640.00 for the 2024-2025 season subject to change. (id:50886)
RE/MAX Tri-County Realty Inc Brokerage
Main - 116 Golden Springs Drive
Brampton, Ontario
STUDENT AND NEWCOMER WELCOME !3 Bedroom Executive Unit Townhouse. !! 2.5 Washroom!! Double Door Entry!! Close To All Amenities!! S/S Appliances!! White Washer & Dryer!! 2nd Floor Laundry!! High Efficiency Furnace And Hot Water Tank!! This House Is Located In One Of The Most Desirable Neighbourhoods With Lots Of Windows. Spacious Main Floor Featuring Gorgeous Upgraded Kitchen. Upper House Only. (id:50886)
RE/MAX Metropolis Realty
63 Cedar Wood Crescent
Brampton, Ontario
Beautiful 4 bedroom well-maintained house for lease, 2 full washroom upstairs and powder room on main floor. Finished basement with Rec. room and full washroom. Stainless steel appliances. Close to all amenities. (id:50886)
Homelife Silvercity Realty Inc.
15 Oakhaven Road
Brampton, Ontario
Aprx 4500 Sq Ft Of Living Space!! Come and Check Out This Very Well Maintained 3 Car Garage (Tandem). Fully Detached Luxurious 5 Bedrooms (2 Master Bedrooms) Home. Built On 41 Ft Wide Lot. Featuring A Fully Finished Basement With Separate Entrance. The Main Floor Boasts Huge Den, Separate Family Room, Combined Living & Dining Room. Hardwood Floor Throughout The Main & Second Floor. Upgraded Kitchen Is Equipped With S/S Appliances & Granite Countertop. Second Floor Offers 5 Good Size Bedrooms & 3 Full Washrooms On The Second Floor + Huge Loft On the Second Floor. Master Bedroom With Ensuite Bath & Walk-in Closet. Finished Basement Offers Kitchen, 1 Full Washroom & Rec Room. Upgraded House With Interlocking Through Out, Large Oak Staircase, Spindles, Handrails & Crown Molding. (id:50886)
RE/MAX Gold Realty Inc.
2419 Baronwood Drive
Oakville, Ontario
Welcome to this beautifully appointed townhouse offering over 2,000 sq. ft. of bright, thoughtfully designed living space. Rarely found in townhome living. This property includes a double car garage and an extended driveway with parking for four vehicles, ideal for growing families, guests, or multi-driver households. Inside, the main level features a sunlit living room and a cozy breakfast nook, seamlessly flowing into a formal dining area that opens to a private balcony, perfect for morning coffee or evening relaxation. The inviting family room with a fireplace provides a walk-out to the backyard, where lush green space adds a sense of privacy and serenity. Upstairs, the spacious primary bedroom includes a private ensuite, while the two additional bedrooms are connected by a well-designed Jack and Jill bathroom, a smart layout that balances comfort and convenience for families or guests. With its open-concept floor plan, abundant natural light, and location in a highly desirable neighbourhood, this home offers the perfect blend of style, space, and everyday functionality. (id:50886)
Century 21 Miller Real Estate Ltd.
2b - 5865 Dalebrook Crescent
Mississauga, Ontario
Beautifully Renovated 3-Bedroom, 2-Storey Townhome in Prime Erin Mills, Mississauga This freshly updated townhome offers a stylish and comfortable living space in one of Mississaugas most desirable neighborhoods. Featuring new flooring on the second level, fresh paint throughout, and new window blinds, this home is move-in ready. Located on a quiet, family friendly street and backing onto a charming park, it provides a peaceful environment with a touch of nature. Situated within the highly sought-after John Fraser and St. Aloysius Gonzaga school districts, the home is also conveniently close to shopping centers, Credit Valley Hospital, parks, and public transit. Quick access to Highways 403 and 407 makes commuting a breeze. The spacious and sun filled primary bedroom boasts a 4-piece ensuite and a walk-in closet. The fully finished basement includes a large recreation room and a 3-piece bathroom ideal for additional living space or a guest suite. Immaculately maintained, this home is located in a quiet, caring community and is ready for its next family to move in and enjoy. *****The legal rental price is $3,265.30, a 2% discount is available for timely rent payments. Take advantage of this 2% discount for paying rent on time, and reduce your rent to the asking price of $3,200 per month. (id:50886)
Homelife Frontier Realty Inc.
2 Helman Road
Brampton, Ontario
Welcome to 2 Helman Rd, a stunning 5 + 2 bedroom (LEGAL BSMT), 5-bathroom home situated on a premium lot in a highly sought-after neighbourhood. Featuring a long 4-car driveway, double-car garage, and grand double-door entrance, this property offers exceptional curb appeal and ample parking for family and guests.Inside, the home boasts hardwood floors throughout, with separate living, dining, and family rooms designed for entertaining and everyday living. The custom-built kitchen is a chefs dream, complete with commercial-grade appliances, an oversized center island, quartz countertops, and stylish backsplash. A patio door leads to a wooden deck, perfect for outdoor gatherings or relaxing in privacy. The main floor also includes a convenient laundry room, adding to the homes functionality.Oak stairs with iron pickets lead to the second floor, which features five spacious bedrooms, including a luxurious primary suite with a 5-piece ensuite and walk-in closet. Each bedroom has access to an upgraded bathroom, ensuring comfort and privacy for the entire family.The LEGAL BSMT APPT offers two additional bedrooms, an upgraded kitchen, full bathroom, and a cozy sitting area, ideal for extended family, guests, or rental potential. The separate entrance provides independence and flexibility.Additional highlights include high ceilings, abundant natural light, and premium finishes throughout. The backyard is spacious and ready for family fun, entertaining, or quiet relaxation.Located close to schools, shopping, parks, and transit, this home offers both luxury and convenience. A virtual tour is available, and private showings can be arranged with notice. Don't miss the opportunity to present a fully upgraded, move-in ready home with exceptional design, functionality, and lifestyle appeal.2 Helman Rd is a must-see property ready to welcome its new owners! (id:50886)
RE/MAX Gold Realty Inc.
17 Second Avenue
Russell, Ontario
Welcome to this charming 3-bedroom bungalow located in the heart of Russell. Set on a beautiful lot, this home offers a peaceful setting with plenty of outdoor space to enjoy. Inside, the main level features a bright living area, a functional kitchen layout, three comfortable bedrooms, and a full bathroom. The finished lower level adds extra living space with a rec room complete with a wood-burning fireplace, along with ample storage options. Step outside to a gazebo covered deck overlooking the landscaped yard, perfect for relaxing or entertaining. With its inviting layout and prime location in a sought-after community, this property presents a wonderful opportunity to make it your own. (id:50886)
Royal LePage Integrity Realty
7 - 304 Paseo Private
Ottawa, Ontario
LOCATION, LOCATION! Beautiful unit for rent for November 1st in a highly sought-after area for just $2,300/month + utilities! Enjoy a spacious layout with a large private balcony and one surfaced parking space. Step into a welcoming foyer that opens to a bright, open-concept kitchen, dining, and living area with gleaming hardwood floors, no carpet in sight! The kitchen is equipped with five appliances, ample counter space, and a center island, perfect for cooking and entertaining. This condo offers two generously sized bedrooms, a full bathroom, a convenient powder room, and a versatile office nook in the hallway. Large windows throughout flood the space with natural light, and an in-unit laundry room adds everyday convenience. Ideally located near Algonquin College, public transit, restaurants, parks, entertainment, and quick access to HWY 416 & 417. Applicants must provide a rental application, credit check, and employment verification. Owner prefers no smokers and no pets | Gas BBQs not permitted on the balcony. (id:50886)
RE/MAX Hallmark Realty Group
53 - 121 Poplin Street
Ottawa, Ontario
Mint condition .Located in popular Riverside South a family community with good schools, amenities, transit, greenspaces and easy access to Manotick and Barrhaven. 2 bed 2 bath 1285 sq ft Duet Model Condo by Urbandale. Combined Living/Dining room with south facing balcony. Freshly painted, all new carpeting, gleaming hardwood flooring. White bright kitchen with stainless appliances and a breakfast bar. Just freshly updated main bath with seperate bath and standup shower, stone counters , new cabinetry , flooring and plumbing fixtures. Lower level stackable laundry. Large Primary bedroom with walkin closet. Lower level features a large second bedroom with a sitting area and spacious closet. Three piece full bath and storage area with access to the parking spot are all in the lower level with inside entry from the unit to the garage. Low condo fees $366.00 per month.Just move in ready to go! (id:50886)
Royal LePage Performance Realty
39 - 1600 Mickleborough Drive
London North, Ontario
Welcome to this bright and spacious end unit located in a highly sought after Northwest London neighbourhood. Featuring 3 bedrooms and 1.5 bathrooms, this home offers comfort, functionality, and plenty of natural light. The main floor boasts an open concept kitchen/dining area with California shutters, and a cosy living room with patio doors leading to a private deck overlooking trees and green space. Upstairs, you'll find three generously sized bedrooms and a four-piece bathroom, including a large primary suite with ample closet space. The lower level offers a large rec room, additional storage, and a newer washer and dryer set. Parking is convenient with two spaces right at the door. All six appliances are included, making this a truly move-in ready home. (id:50886)
Century 21 First Canadian Corp
34 Mann Avenue
Simcoe, Ontario
Great location and move in ready!!! Lots of space in this 3 bedroom, 4 bath, 2-storey home in a popular Simcoe subdivision with approx. 2600 finished sq. ft. The home has been updated with flooring, lighting, kitchen cabinets, countertops, appliances, all 4 bathrooms and garage door. The main level consists of large eat in kitchen open to family room, a formal dining area and large living room with patio doors to back deck, main floor laundry off the garage and a 2 pc bath. The upper level has a large primary bedroom with double closets and a luxury ensuite boasting a soaker tub and walk in shower. There are 2 additional bedrooms and a 3 pc bath. Finished lower level has a large recreation room, another 3 pc bath, 2 other finished rooms for home office, craft room, gym, and a large storage/utility room. The back yard has a sizable deck that you can access from the both the kitchen/family from or living room and the yard is low maintenance. Double wide concrete driveway & attached double car garage. This is a great family friendly neighbourhood, walking distance to many conveniences, shopping, schools, and parks. Don’t miss out on this one! Immediate possession. (id:50886)
Coldwell Banker Momentum Realty Brokerage (Simcoe)
Coldwell Banker Momentum Realty Brokerage (Port Dover)
2070 Churchill Avenue
Burlington, Ontario
Charming Home with Income Potential in a Prime Location! Nestled in a mature, friendly neighborhood—just minutes from the QEW and GO Train, making commuting a breeze. This property features a spacious main level with 3 bedrooms, perfect for families or first-time buyers. Upstairs, you'll find a completely separate and bright 1-bedroom loft apartment—ideal for in-laws, guests, or rental income. Sitting on a nice size 55 x 145 ft lot, with plenty of outdoor space to enjoy. Whether you're an investor looking for a dual-income opportunity or a homeowner wanting to live in one unit and rent the other, this versatile property is a fantastic find. (id:50886)
RE/MAX Real Estate Centre Inc.
2070 Churchill Avenue
Burlington, Ontario
Charming Home with Income Potential in a Prime Location! Nestled in a mature, friendly neighborhood just minutes from the QEW and GO Train, making commuting a breeze. This property features a spacious main level with 3 bedrooms, perfect for families or first-time buyers. Upstairs, you'll find a completely separate and bright 1-bedroom loft apartment ideal for in-laws, guests, or rental income. Sitting on a nice-sized 55 x 145 ft lot, with plenty of outdoor space to enjoy. Whether you're an investor looking for a dual-income opportunity or a homeowner wanting to live in one unit and rent the other, this versatile property is a fantastic find. (id:50886)
RE/MAX Real Estate Centre Inc.
44 Regent Street
Kawartha Lakes, Ontario
Backyard Oasis in Lindsay's Sought-After North Ward! This spacious 4-bedroom, 3-bath family home offers the perfect blend of comfort, style, and resort-style living. Step inside to a bright open-concept kitchen with a pass-through to the stunning main-floor family room, featuring a gas fireplace, skylights, and walkout to your private outdoor retreat. The fully fenced backyard is a true showstopper, complete with a large deck, hot tub, gazebo, and a sparkling in-ground pool that's perfect for summer entertaining. Inside, enjoy a spacious living room with a second gas fireplace, rich hardwood flooring, and room to relax or host in style. A rare gem in Lindsay's desirable North Ward! (id:50886)
Royal Heritage Realty Ltd.
704 - 7 Picton Street
London East, Ontario
Beautifully updated corner unit in one of downtowns most desirable locations, just steps to Victoria Park, City Hall & Richmond Row. This 2-bedroom, 2-bath unit features a fully open-concept kitchen with stainless steel appliances, and concrete-inspired finishes. Spacious living/dining area with fireplace and abundant natural light from large corner windows. Primary bedroom with walk-in closet and ensuite; second bedroom with cheater ensuite, ideal for guests or roommates. Condo fees include water, building maintenance with extra amenities including a fitness room, indoor pool, party room and rooftop patio. A move-in ready unit offering style, space, and unbeatable downtown convenience. Close to all amenities including grocery, medical, banking, Canada Life Place, Grand Theatre, public transit, parks and nature trails in the Forest City. (id:50886)
RE/MAX Advantage Realty Ltd.
310 Fall Fair Way Unit# 4
Binbrook, Ontario
Welcome to this stunning Losani-built townhouse, offering a perfect blend of style, comfort, and convenience. The fabulous eat-in kitchen is a true showstopper, featuring custom cabinetry, soft-close drawers, granite countertops, stainless steel appliances, a movable granite island, and ceramic tile flooring. Step through the walk-out to a beautifully maintained backyard with a private patio - ideal for relaxing or entertaining. The open-concept living and dining area is bright and inviting, showcasing a large bay window, custom blinds, upgraded lighting, and a convenient 2-piece powder room. Upstairs, the upgraded oak staircase leads to three spacious bedrooms, including a serene primary retreat complete with Berber carpet, a walk-in closet with natural light, and a luxurious 4-piece ensuite. Enjoy the oversized subway tile shower, soaker tub, and ample storage. The additional bedrooms also feature Berber carpets and large closets, while the main 4-piece bath mirrors the elegant finishes of the ensuite. A convenient upper-level laundry room adds to the homes functionality. With an automatic garage, inside entry, and fantastic curb appeal, this home truly has it all. Don't miss your chance to make it yours! (id:50886)
Psr
1568 Ireland Drive
Peterborough, Ontario
Impeccably maintained and move-in ready, this 3+1-bedroom bungaloft offers versatile living space in one of Peterborough's most desirable west-end neighbourhoods. This former model home, built in 2010, features quality finishes throughout, including hardwood and ceramic tile flooring. The bright breakfast area opens through garden doors to a fully fenced and private backyard complete with a hot tub, gazebo, landscaped gardens, and multiple seating areas, perfect for relaxing or entertaining.The spacious primary bedroom features a 4-piece ensuite with a separate 4' glass-enclosed shower. The lower level offers a beautifully finished in-law suite with its own side entrance and access from the attached 2-car garage. This inviting space includes a cozy gas fireplace, open living area, kitchen, bedroom, and full bathroom, ideal for extended family or guests.Recent updates include a new furnace (2020), on-demand hot water system (2021), Arctic Spa hot tub (2018), and A/C (2025). (id:50886)
RE/MAX Hallmark Eastern Realty

