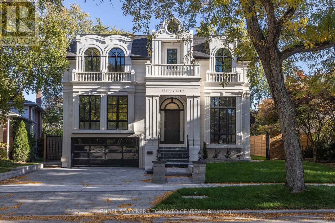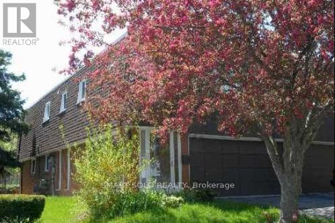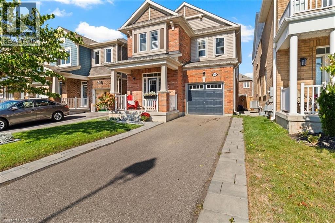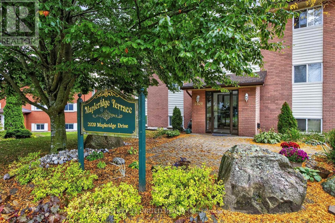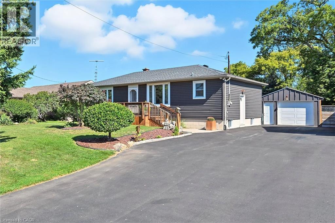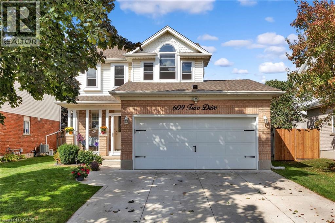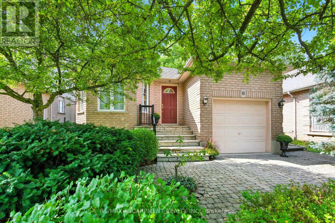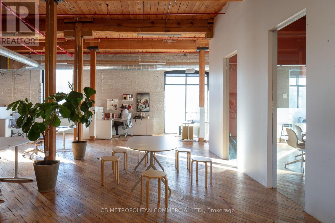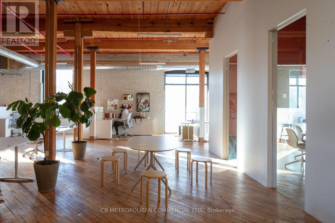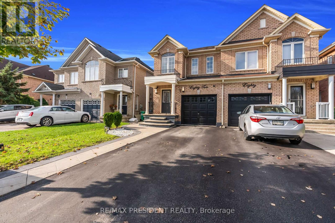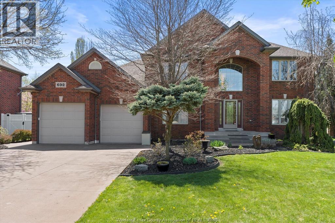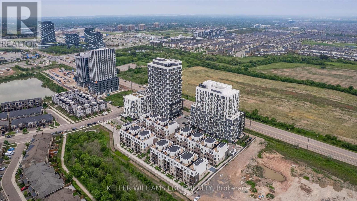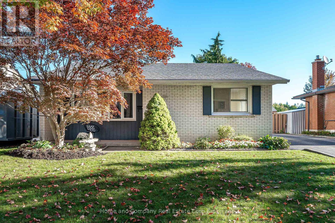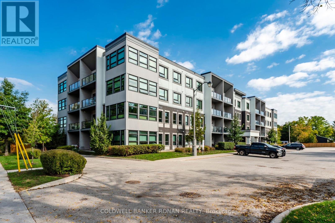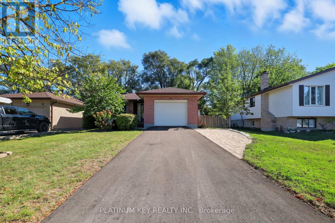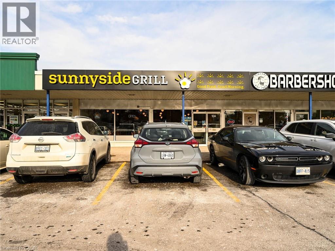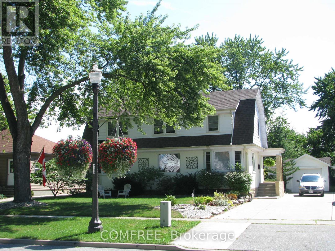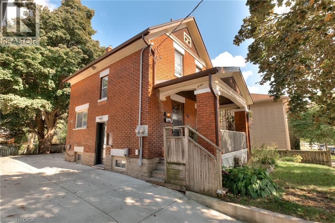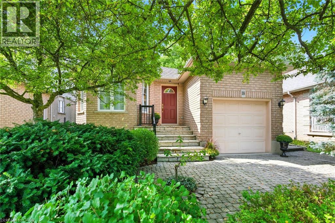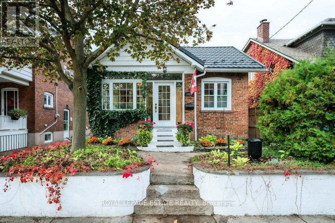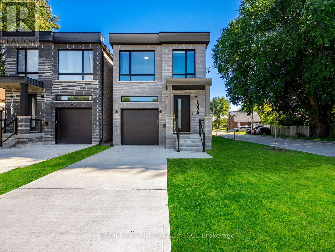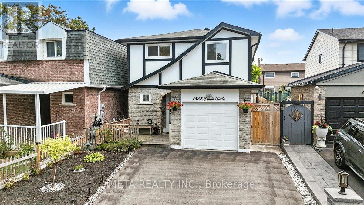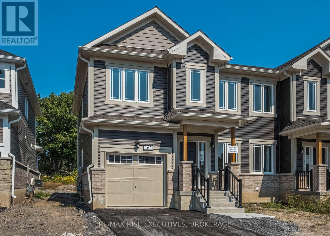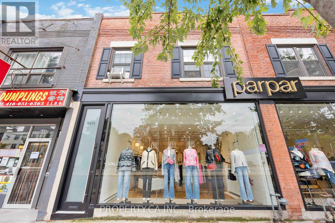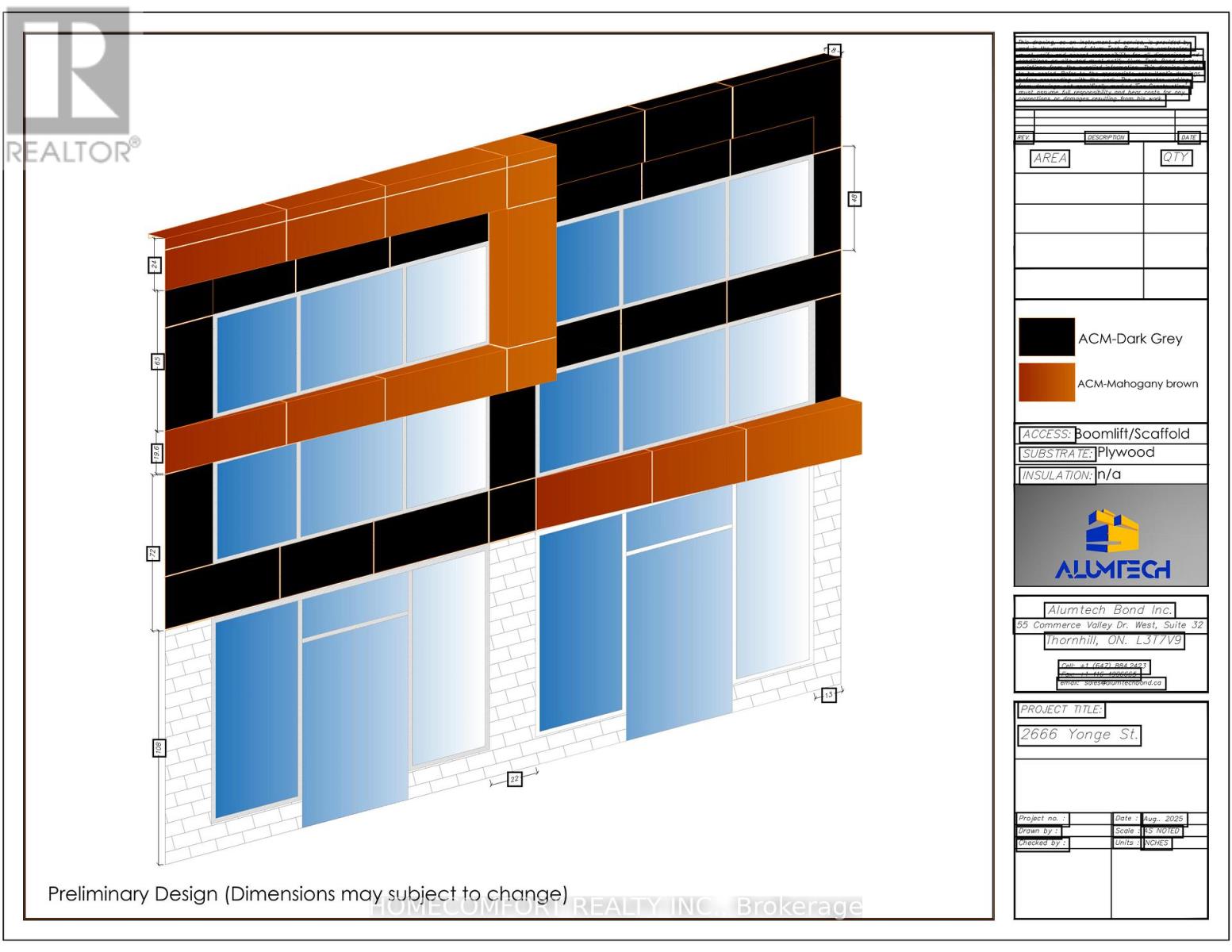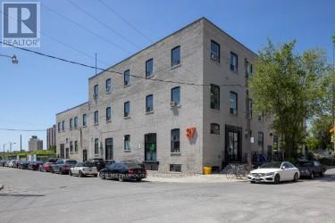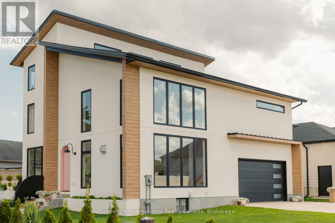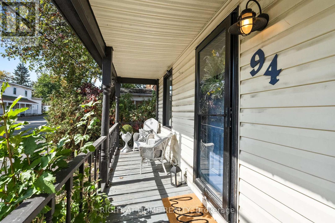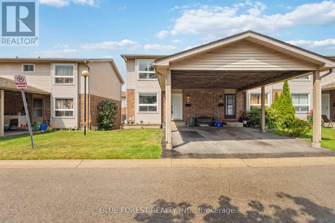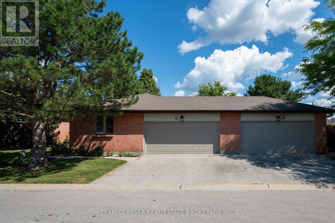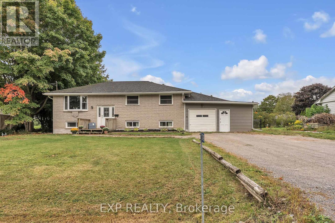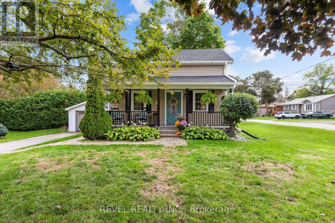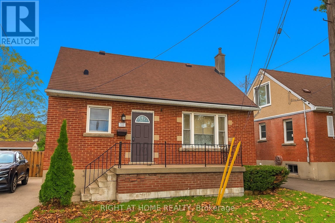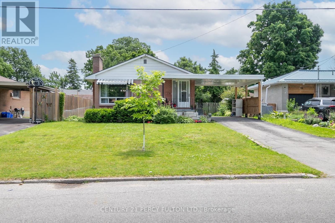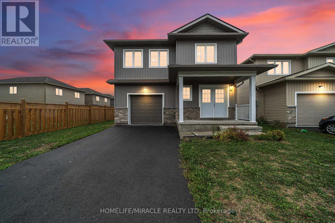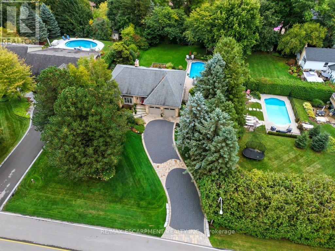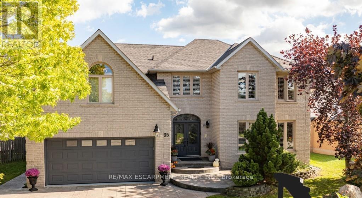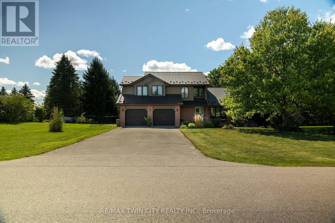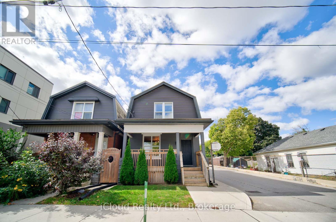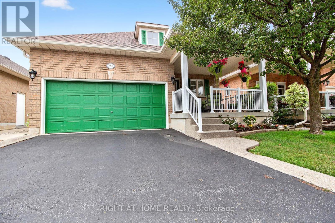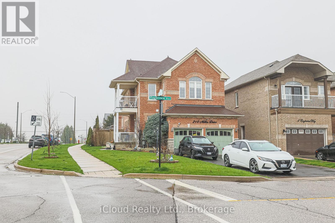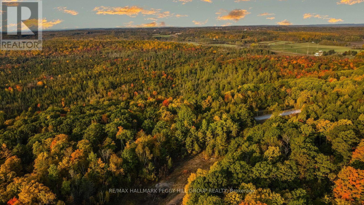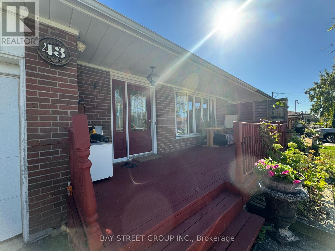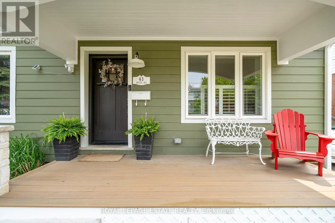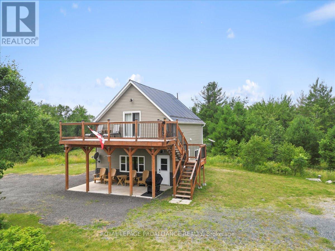47 Danville Drive
Toronto, Ontario
Experience refined living in this custom-built architectural masterpiece, ideally positioned on a rare 60-foot lot in Toronto's coveted St. Andrew-Windfields enclave. Offering over 6,400 sq.ft. of meticulously finished space, this grand residence combines timeless sophistication with modern comfort.The main level welcomes you with soaring ceilings, a formal dining room, a private office, and seamless transitions between elegant principal rooms. A private elevator connects all levels, ensuring convenience throughout. The chef's kitchen is an entertainer's dream-appointed with Wolf and Sub-Zero appliances, custom millwork, and a bright breakfast area overlooking the landscaped rear gardens.Upstairs, the principal suite offers a serene retreat complete with spa-inspired ensuite and expansive walk-in dressing room. Additional bedrooms are generously proportioned, each with ensuite access.The lower level extends the home's livable luxury with a fully equipped gym, radiant heated floors, a striking custom bar, and open recreation spaces designed for gatherings.Premium finishes such as heated foyers and baths, a snow-melt driveway system, and integrated smart-home features elevate everyday living.Located within walking distance to Toronto's finest schools, lush parks, and upscale amenities-with quick access to major routes-47 Danville Drive embodies the perfect blend of elegance, comfort, and prestige in one of the city's most distinguished neighbourhoods. (id:50886)
Engel & Volkers Toronto Central
Upper - 171 Angus Drive
Toronto, Ontario
3 Spacious Bedrooms, 2 Parking Spots. Partially Furnished With Dining Table And Chairs, Desks. Hardwood Floor Through Out, Exclusive Laundry, Walking Distance To The 24 Hours TTC Service, Bank, Supermarket. Walking To Seneca College. One Bus To Subway Station. (id:50886)
Smart Sold Realty
100 Celano Drive
Waterdown, Ontario
Welcome to an impeccably upgraded home in the highly sought-after community of Waterdown. Offering over 2,000 sq ft of finished living space, this residence features three spacious bedrooms, two full baths, two half baths, and convenient second-floor laundry. The main floor is designed for both comfort and entertaining, with a beautifully updated kitchen boasting quartz countertops, stainless steel appliances, ample storage, and generous workspace. Perfect for large family gatherings or quiet evenings in, the main floor combines style, function, and comfort in every corner. Walkout to your private backyard that has been thoughtfully and purposefully designed to be both functional and luxurious. Upstairs, the large primary bedroom offers a private retreat, featuring a large walk-in closet and ensuite bath. Two additional bedrooms offer ample storage and easy access to an additional four piece bathroom with a large bathtub. This level is complete with a large laundry room featuring built in sink and quartz counter top. The basement has been designed with flexible living in mind– a large recreation room and a separate media area, ideal for a home office, gym, or playroom. The space could easily be transformed into a separate living space for older teens, or parents. Situated on a quiet, family-friendly street, this home combines thoughtful upgrades, a welcoming community atmosphere, and unmatched convenience. (id:50886)
Real Broker Ontario Ltd.
303 - 2020 Mapleridge Drive
Peterborough, Ontario
Fabulous West End Condo with Sunset views! Enjoy carefree living and fabulous sunsets from this beautiful 2-bedroom condominium, located in one of Peterborough's most prestigious West End communities. This secure, well-maintained building with manicured landscaping offers the perfect low-maintenance lifestyle. This top floor corner unit provides approx. 1100 sq. ft of privacy, quiet and stunning light-filled spaces. The layout includes a spacious living room and formal dining room, perfect for entertaining, a large kitchen with plenty of counter space and cabinet space, a large primary bedroom with a walk-in closet and private 2-piece ensuite, as well as a generous second bedroom with a full closet and ample in unit storage throughout. This desirable condo is move-in ready and ideally located just minutes to shopping, dining, Lansdowne Street, downtown Peterborough and easy access to Hwy 115. A rare opportunity to enjoy low maintenance living with fabulous sunset views in the sought-after West End - Don't miss it! (id:50886)
Century 21 United Realty Inc.
8554 Haldibrook Road
Mount Hope, Ontario
Welcome to 8554 Haldibrook Road – Where Country Charm Meets Modern Comfort! This beautifully maintained bungalow offers the peacefulness of rural living with the convenience of being just minutes from Hamilton, Caledonia, and major commuter routes. Nestled in a desirable, scenic community, this home is ideal for anyone looking to enjoy a quiet lifestyle without compromising on convenience or modern amenities. Step inside to discover a thoughtfully updated main floor, featuring gleaming hardwood floors and a gorgeous modern kitchen with quartz countertops —perfect for both everyday living and entertaining. The renovated 4-piece bathroom adds a luxurious feel, while the finished basement includes a large, open 3 piece bath installed in 2024 and a cozy theatre room complete with in-ceiling speakers, making movie nights unforgettable. Three spacious bedrooms on the main level provide plenty of room for family or guests. This home has seen many recent upgrades that enhance both comfort and peace of mind. The siding, soffit, eavestroughs, and several windows were replaced in 2021, while the roof was done in 2015. The furnace and air conditioning system were updated in 2017, the jet pump was replaced in 2023, and the driveway was resurfaced in 2020. For added reassurance, the cistern was professionally cleaned and inspected in 2024. Outdoors, the property truly shines. The serene backyard features a tranquil pond, mature apple and cherry trees, and a fire pit—perfect for relaxing evenings under the stars. A large 40-foot-deep detached garage/workshop provides ample space for vehicles, storage, or your next hobby project. Whether you’re seeking a family home or a peaceful country retreat, this property is move-in ready and waiting for you. Don’t miss your chance to own this exceptional slice of countryside paradise. (id:50886)
RE/MAX Escarpment Realty Inc.
609 Trico Drive
Cambridge, Ontario
Welcome to 609 Trico Drive, a well-appointed 2-storey family home in Cambridge with in-law potential, that offers both space and versatility in a sought-after location. The main floor is designed for everyday living with a bright, open flow between the living room, dining area, and kitchen, complete with plenty of cabinetry, counter space, and a sink overlooking the backyard, plus a 3-season sunroom that extends your living space and creates a welcoming spot to relax throughout much of the year. Upstairs are three generous bedrooms, including a spacious primary retreat, providing comfort and privacy for the whole family. The finished lower level adds a fourth bedroom, a full 4-piece bathroom, and a large recreation room, while the separate entrance from the garage to the basement makes this level ideal for in-law potential or extended family living. Outside, the backyard is designed for both relaxation and function, featuring a gazebo, Hot-tub ( covered),greenhouse, separate shed, deck, and raised garden beds—perfect for gatherings, hobbies, or quiet evenings. Located in a family-friendly area, this home is just minutes from shopping and dining at Cambridge Centre, nearby trails, and offers quick access to Highway 401 for an easy commute. With its thoughtful layout, in-law potential, and excellent location, 609 Trico Drive is an ideal choice for families looking to put down roots in a welcoming Cambridge neighbourhood. (id:50886)
RE/MAX Twin City Realty Inc.
18 Naples Boulevard
Hamilton, Ontario
Nestled on a quiet street in Hamiltons Barnstown neighbourhood, 18 Naples Boulevard is a home that is designed to work for families at every stage of life. The main level greets you with vaulted ceilings in the living and dining rooms, filling the space with natural light. The eat-in kitchen overlooks the family room, where a cozy gas fireplace and walkout to the backyard make it the perfect gathering spot. A convenient main floor bedroom and full bath are ideal for in-laws, guests or a private office. Upstairs, youll find three comfortable bedrooms with plenty of natural light and a large four-piece bathroom. The full-height lower level offers endless potential for a rec room, gym or extra living space, waiting for your personal touch. Outside, enjoy a low-maintenance backyard with no direct facing rear neighbours, mature gardens, lush greenery and plenty of privacy a perfect space for relaxing or entertaining. Families will love the location on a quiet, family-friendly street, just a short walk to both public and catholic schools. An attached garage with inside entry, interlock stone driveway and walkway, plus quick access to the LINC and Red Hill complete the package. A home that blends comfort, convenience and community. RSA. (id:50886)
RE/MAX Escarpment Realty Inc.
203 - 87 Wade Avenue
Toronto, Ontario
2nd floor walk up, corner unit with abundant widows, 13 ft ceilings, wood floor, 2 pc washroom in-suite , water...rate is plus gas and hydro ($2.00/sqft) (id:50886)
Cb Metropolitan Commercial Ltd.
207/208 - 87 Wade Avenue
Toronto, Ontario
2nd floor S-W corner suite with wood floors and 13 foot ceilings, 2 pc washroom and water access. Rate is plus Gas & Hydro ($2.00/sqft) plus HST (id:50886)
Cb Metropolitan Commercial Ltd.
82 Tarquini Crescent
Caledon, Ontario
Welcome to this stunning 3-bedroom, 2.5-bath semi-detached High Demand Bolton W. Neighbourhood, offering the perfect blend of style, space, and comfort. Step inside to a bright open-concept layout with elegant pot lights, crown moulding, and hardwood floors throughout. Enjoy complete privacy with a backyard that backs onto open land, no houses behind! (id:50886)
RE/MAX President Realty
692 George Kennedy Way
Lakeshore, Ontario
INCREDIBLE VALUE TO BE FOUND IN THIS DESRABLE LAKESHORE BRICK TO ROOF 2 STOREY ON A QUIET CUL DE SAC, GRAND FOYER WITH OPEN STAIRCASE, FORMAL LIVINGROOM AND DININGROOM WITH HARDWOOD FLOORS, FRENCH DOORS WITH BEVELLED GLASS, CROWN MOULDING, SPACIOUS EAT-IN KITCHEN WITH ISLAND OPEN TO FAMILYROOM WITH GAS FIREPLACE, PATIO DOORS TO A INCREDIBLE CONCRETE PATIO WITH POWER AWNING AND A GAS LINE FOR THE BBQ AND FAMILY ENTERTAINMENT, MAINFLOOR OFFICE, LAUNDRY ROOM, 2ND FLOOR BOASTS 4 SPACIOUS BEDROOMS INCLUDING THE LARGE MASTER SUITE WITH WALK-IN CLOSET A BRIGHT 5 PIECE ENSUITE, ,ADITIONAL PATIO AREA, PRIVATE LANDSCAPED YARD WITH STORAGE SHED. UPDATED ROOF, FURNACE AND AIR CONDITIONING, SPRINLER SYSTEM{ FRONT AND REAR YARDS} , ALARM, GARAGE WITH HOT/COLD WATER, REVERSE OSMOSIS WATER SYSTEM. HOME HAS NEW PEX WATERLINES THROUGH-OUT{ JULY 2025}NO KITEC PLUMBING. FULL HIGH UNFINISHED BASEMENT WITH ROUGHED-IN PLUMBING FOR A 4TH WASHROOM, INSULATED AND READY TO FINISH. DO NOT HESITATE ON THIS BEAUTIFUL HOME. PRICED TO SELL! (id:50886)
Royal LePage Binder Real Estate
1210 - 335 Wheat Boom Drive
Oakville, Ontario
Experience modern living in this stylish one-bedroom suite, perfect for first-time buyers, investors, or those looking to downsize. Located in Oakvillage, one of North Oakvilles most sought-after communities, this well-designed condo features 9 ft ceilings, floor-to-ceiling windows, and an open-concept layout that seamlessly blends the living, dining, and kitchen areas. The spacious U-shaped kitchen boasts granite countertops, stainless steel appliances, ample storage, and a large breakfast bar. Enjoy the convenience of in-suite front-load laundry and a full 4-piece bathroom. Step out onto the east-facing balcony to enjoy scenic views of West Oakville and a southern glimpse toward the lake. Smart home features include keyless entry, thermostat control, security monitoring, and remote visitor access. Amenities include a fitness centre, party room, BBQ area, bike storage, and visitor parking. One underground parking space, a designated locker near the parking area, and high-speed internet are included in the condo fees. Water is metered separately. (id:50886)
Keller Williams Edge Realty
292 Redford Crescent
Stratford, Ontario
Welcome to 292 Redford Crescent, Stratford, located in family friendly Hamlet Ward and featuring an incredible outdoor oasis. Backing onto one of Stratford's best kept secrets, Redford Park, and close to wonderful schools and trails, this location is top notch! This 3 bedroom, 2 bathroom home features a functional layout, with living spaces located on the main floor, bedrooms and updated full bathroom on the upper level and handy, newly renovated 3-piece bathroom with laundry and a spacious recreation room on the lower level, with walk up to your incredible back yard. The rear yard is fully fenced, showcases beautiful gardens and a swimmer's dream--a 20' x 40' heated salt water pool. Spend your mornings, sipping coffee on your covered front porch, your afternoons swimming the day away and your evenings relaxing in your hot tub! For more information or to view this property for yourself, contact your REALTOR today! (id:50886)
Home And Company Real Estate Corp Brokerage
103 - 69 Boyne Street N
New Tecumseth, Ontario
Beautiful ground floor, 2 bedroom Suite. Bright open concept with walk out to peaceful shaded terrace. Large open concept kitchen includes stainless Steel appliances, with plenty of room for entertaining. Spacious primary bedroom has a reading nook, large windows and a 3 piece ensuite with extra deep tub. In suite laundry with extra storage space. This is beautiful well maintained building with plenty of visitor parking. You are a short walk to downtown which features many restaurants and shops. Schools, hospital, recreation center all close by. (id:50886)
Coldwell Banker Ronan Realty
23 Lynngate Grove
London South, Ontario
Nestled on a quiet cul-de-sac, this well-cared-for 2+1 bedroom bungalow offers a functional floor plan and the perfect condo alternative. The eat-in kitchen features an impressive pantry wall and opens to a bright main floor family room addition, ideal for entertaining or relaxing. A separate living and dining area, along with the convenience of main floor laundry and a 2-piece bath off the kitchen, complete this level.The main floor also includes a spacious 4-piece cheater ensuite with a separate toilet area for added privacy.Downstairs, you'll find an oversized family room with a gas fireplace, a 3-piece bath, a large utility room, and an additional storage room providing ample space for family or guests & even a canning kitchen. Additional highlights include an attached garage with inside entry, tasteful landscaping, updated a/c, owned water heater & a brand new driveway (Aug 2025). With easy access to parks, bus routes, shopping, Community Centre, and theatre, this home shows with pride inside and out! (id:50886)
Platinum Key Realty Inc.
108 Green Briar Road
New Tecumseth, Ontario
Welcome to Green Briar A Beautiful Bungalow Retreat Backing Onto the Golf Course! Nestled in the highly desirable and low-maintenance community of Green Briar, this fully detached bungalow offers exceptional curb appeal, a premium wide lot, and backs directly onto the golf course creating a truly serene and picturesque setting. Whether you're enjoying your morning coffee on the walkout deck from the second bedroom or relaxing on the lower patio off the walkout basement, you will appreciate the peace and privacy provided by the lush mature trees and sweeping fairway views. Inside, this home is filled with natural light, featuring an inviting layout with high ceilings as you step through the front door and oversized windows throughout. The spacious living room boasts a cozy electric fireplace, perfect for cooler days, while the open-concept kitchen offers a charming breakfast area for casual dining. The primary bedroom showcases large windows that frame tranquil golf course views, creating a perfect place to unwind. Both bathrooms have been wonderfully renovated and include heated floors on the main level for a touch of luxury. Downstairs, the fully finished walkout basement presents an oversized family room with character-filled touches, including a stunning fireplace, numerous oversized windows, and walkout to the backyard patio overlooking the golf course. Enjoy the convenience of the direct access to the extra-wide garage from the laundry room with space for a full-sized vehicle and storage! Additional highlights include: New washer & dryer (2023), New furnace & A/C (2023), Water softener (2024), Murphy bed/desk (2020), Dishwasher (2024), Newer windows throughout, New vinyl flooring in laundry room and downstairs bathroom, Freshly painted throughout Low-maintenance lifestyle in a quiet, well-kept community. Don't miss this opportunity to live in comfort and style in one of the most desirable settings Green Briar has to offer! (id:50886)
Royal LePage Rcr Realty
1375 Southdown Road Unit# 10a
Mississauga, Ontario
This is your chance to own a profitable and fully turnkey breakfast restaurant, located in a vibrant neighborhood and supported by a strong franchise network. With a 10-year history of success, this established location has proven itself as a consistent performer, making it an ideal opportunity for an aspiring restaurateur or experienced operator. The restaurant features 90 seats, providing ample space to accommodate a steady flow of customers while maintaining an inviting, comfortable atmosphere. Recently renovated to meet current brand standards, the space is modern, stylish, and perfectly designed to attract both loyal locals and new visitors.As part of a rapidly growing chain, this location benefits from comprehensive franchise support, including marketing, training, and ongoing operational assistance. It has become a neighborhood favorite, with a strong, loyal customer base ensuring consistent foot traffic and repeat business. With the backing of a proven, profitable business model and a brand on the rise, this is an exciting opportunity to step into a thriving market with long-term potential. Don't miss out on this exceptional chance to own a successful, neighbourhood breakfast restaurant in the sought after Clarkson community. (id:50886)
Royal LePage Signature Realty
15 Laird Avenue N
Amherstburg, Ontario
Beautiful home in highly sought after area of Amherstburg. Walking distance to everything - downtown, restaurants, groceries, pharmacies, parks, Fort Malden. Main Floor boasts hardwood floors throughout Library & Living Room (with radiant heat gas fireplace), good size Kitchen with eat-in nook, separate Dining Room, back door entrance includes Laundry area and 2 closets. Front foyer of the home with large closet and the 2 piece bathroom on the main floor. Professional high quality finished 3 Season Sunroom and composite deck completed in Summer 2014. Second floor of home hosts the 3 bedrooms with hardwood floors throughout, 4 piece bath with large soaker tub and glass surround shower. Hot water heating system, hot water tank, blown-in insulation, gas fireplace, exterior doors and some thermopane windows replaced in 2012. Central Air system replaced in July 2025. Detached garage was resided in 2023, also installed a new person door with keypad lock. Automatic garage door opener with 2 remotes. Appliances included. Immediate Possession. (id:50886)
Comfree
50 Walnut Street
Kitchener, Ontario
Welcome to this charming brick two-story home nestled in one of Kitchener’s most desirable downtown neighbourhoods. Currently set up as a legal non-conforming duplex with two separate hydro meters, this property offers flexibility—continue to use it as an income-generating investment or easily convert it back into a spacious single-family home, with the upper-level kitchen easily transformed into a fourth bedroom. Inside, you’ll find three bedrooms and two bathrooms, with timeless character throughout, including original hardware, wood floors in select areas, and a classic clawfoot bathtub in the upper bathroom. Step out onto the back balcony for a quiet retreat or enjoy your morning coffee in the private backyard surrounded by mature trees. Additional features include a concrete driveway and charming curb appeal, all just steps from vibrant shops, restaurants, and everything downtown Kitchener has to offer. A rare opportunity to own a home full of character in a truly walkable and highly sought-after location! (id:50886)
Exp Realty
50 Walnut Street
Kitchener, Ontario
Amazing opportunity in one of Kitchener’s most desirable downtown neighbourhoods! This solid brick two-story home is a legal non-conforming duplex featuring two self-contained units, each with its own private entrance, separate hydro, and in-suite laundry. The main unit offers two bedrooms and one bathroom, along with access to a balcony overlooking the backyard while the lower unit includes one bedroom and one bathroom. Both spaces showcase plenty of charm, with original hardware, wood flooring in select areas, and a classic clawfoot bathtub adding character to the main unit. Outside, enjoy a concrete driveway, mature trees, and a private backyard perfect for relaxing or entertaining. With its unbeatable location, you’ll be just steps away from trendy shops, restaurants, and all that downtown Kitchener has to offer. Whether you’re an investor, looking for a mortgage helper, or seeking a multi-generational setup, this duplex is an opportunity you won’t want to miss! (id:50886)
Exp Realty
18 Naples Boulevard
Hamilton, Ontario
Nestled on a quiet street in Hamilton’s Barnstown neighbourhood, 18 Naples Boulevard is a home that is designed to work for families at every stage of life. The main level greets you with vaulted ceilings in the living and dining rooms, filling the space with natural light. The eat-in kitchen overlooks the family room, where a cozy gas fireplace and walkout to the backyard make it the perfect gathering spot. A convenient main floor bedroom and full bath are ideal for in-laws, guests or a private office. Upstairs, you’ll find three comfortable bedrooms with plenty of natural light and a large four-piece bathroom. The full-height lower level offers endless potential for a rec room, gym or extra living space, waiting for your personal touch. Outside, enjoy a low-maintenance backyard with no direct facing rear neighbours, mature gardens, lush greenery and plenty of privacy – a perfect space for relaxing or entertaining. Families will love the location on a quiet, family-friendly street, just a short walk to both public and catholic schools. An attached garage with inside entry, interlock stone driveway and walkway, plus quick access to the LINC and Red Hill complete the package. A home that blends comfort, convenience and community. Don’t be TOO LATE*! *REG TM. RSA. (id:50886)
RE/MAX Escarpment Realty Inc.
314 Scarborough Road
Toronto, Ontario
A rare opportunity to own a fantastic bungalow with a gorgeous fully self contained basement apartment. This stunning home sits on a beautifully landscaped 33 x 120 lot with 2 car parking and a large additional space at the back of the property that could accommodate a garden suite. Boasting bespoke finishes throughout, beautiful mouldings, hardwood inlay, rebuilt wood burning fireplace, stunning fixtures, custom radiator covers, skylights and pot lights. The sweet primary has the same beautiful floors with inlay, mouldings and double closet. The 2nd bedroom has incredible custom built ins, hidden home office space, recessed dome ceiling, Murphy bed, bright walkout to the stunning landscaped gardens with night lighting. The deco inspired main bathroom is stunning, with skirted cast iron tub, beautiful tile work and colour scheme. The bright main floor office could double as a guest room or nursery. The metal roof has a transferable lifetime warranty, solid brick exterior, newer windows, and cobblestone walkways. The sound insulation between floors adds an additional layer of comfort and privacy. A huge upper level storage area lends itself to expansion or a massive storage space. Two storage sheds and gazebo sized deck sets the stage for a fantastic entertaining space with room to expand. The built in potbelly gas stove in the lower level ensures comfort in the basement. Upgraded plumbing to pex with a central manifold and upgraded electrical service are just a few details to mention for peace of mind. And now let's talk location! This is a fantastic space, steps to all the shops and restos that Kingston Road Village has to offer. Some of the best transit, schools and shopping in the city. Adam Beck right outside your door and Malvern (Fr. Immersion option) and a 15 min walk to the Beach and Boardwalk, a 10 min walk to the GO with a 15 min. commute to the downtown core! Open house Tuesday October 21 11-1, and Saturday and Sunday 2-4. (id:50886)
Royal LePage Estate Realty
109a Heale Avenue
Toronto, Ontario
Stunning Custom-Built 4+2 Bedroom & 5 Bathroom Detached* Situated In One Of Toronto's Highly Sought After Communities Surrounded By Custom Homes* Situated On A Premium 125 Ft Deep Lot*Enjoy 2,700 Sqft Luxury Living* Beautiful Curb Appeal Includes Stone Exterior* 8Ft Tall Entrance* Oversized Windows * Skylights* 10Ft Ceilings In Key Living Areas* 9ft Ceilings On 2nd* Open Concept Family Rm W/ Custom Fireplace Wall * Luxury Chef's Kitchen W/ Two Tone Color Design* Large Powered Centre Island* Waterfall Quartz Counters & Matching Backsplash* Custom Lights Fixture* High End Kitchen Appliances* Spacious Dining Room Perfect For Entertainment* Walk Out To Sundeck* Open Concept Living Rm & Custom Recessed Lighting* High End Finishes Include High Baseboard* Engineered Hardwood Floors* Custom Tiling In All Bathrooms* LED Pot-Lights* Primary Bedroom Includes A *Spa-Like 5PC Ensuite* Organizers In Walk-In Closet* Secondary Bedroom Features Its Own Private 3PC Ensuite & Built In Closet * All Spacious Bedrooms W/ Large Windows & Access To Ensuite * Laundry On 2nd Floor * Basement Tastefully Finished W/ Pot lights, Full Kitchen* Separate Laundry Room* Full 3pc Bathroom W/ Custom Tiling* Direct Walk Out Access* 2 Spacious Bedrooms* Perfect For An In-Law Suite * Fully Fenced Backyard* Large Sun Deck* Pool Size Backyard* Don't Miss This Beautiful Custom Home* The Perfect Family Home* Must See! **EXTRAS** Interlocked Driveway* Fenced & Gated Backyard* Easy Access To Downtown* Bike To The Bluffs* Walk To THE GO* Close To Schools, Shops & Parks* (id:50886)
Homelife Eagle Realty Inc.
1567 Jaywin Circle
Pickering, Ontario
Offers Anytime. Welcome To This Well-Maintained Detached Home Nestled In An Established, Family-Friendly Neighborhood With A Strong Sense Of Community. Step Inside To A Bright And Spacious Layout Featuring 3 Generous Bedrooms And 3 Washrooms, With No Carpet Throughout For A Clean, Low-Maintenance Lifestyle. Enjoy Modern Pot Lights On Both; The Main Floor And In The Finished Basement, Which Has A Separate Side Entrance And A Full 4-Piece Bathroom Offering Incredible Potential For An In-Law Suite, Home Office, Or Accessory Apartment. The Oversized Primary Bedroom Is A Luxurious Retreat, Created By Combining Two Bedrooms Into One Generous Space. The Additional Two Bedrooms Are Equally Impressive, Each Large Enough To Comfortably Fit A Queen Or King-Size Bed. Start Your Mornings In The Bright And Inviting Sunroom, And End Your Day In The Serene, Fully Fenced Backyard - Ideal For Entertaining, Gardening, Or Simply Unwinding In Privacy. With A Single-Car Garage And Two Additional Driveway Spaces, You'll Never Have To Worry About Parking. Located In A Highly Sought-After Neighborhood, This Home Is Surrounded By Top-Rated Schools And Family-Friendly Parks, Creating A Safe And Welcoming Community For Every Lifestyle. Just Minutes From Pickering City Centre, Princess Diana Park, And The City's State-Of-The-Art Recreation Complex, Convenience Is Truly At Your Doorstep. Enjoy Easy Access To Highway 401, Kingston Road, And The Pickering GO Station - Ideal For Commuters. Frenchman's Bay And The Scenic Waterfront Are Only An 8-Minute Drive Away, Perfect For Weekend Escapes. With Vibrant Shopping, Diverse Dining Options, And All Essential Amenities Nearby, This Location Offers The Best Of Urban Living With A Suburban Charm. Whether You're A Growing Family, Downsizing, Or Investing, This Home Offers Comfort, Flexibility, And An Unbeatable Location. ** This is a linked property.** (id:50886)
Meta Realty Inc.
162 Purdy Road
Loyalist, Ontario
This 3 bedroom, 2 1/2 bath semi built by Kaitlin Corporation is move in ready. The "River" model features 1578 square feet, a sunken entry, separate dining room, 9 foot ceilings, hardwood and ceramic, light grey kitchen cabinets with quartz counter-tops and an extended eating bar open to family room. The primary bedroom includes a spacious walk-in closet, ensuite with tiled shower and ceramic flooring. Standard features include paved driveways, small deck, eavestrough and sodded lots. Come home to more at Aura in the village of Bath, where Lake Ontario's shores are just a stroll away. Walk to the water, explore waterfront parks, or rent a kayak at Centennial Park. With the Marina nearby, enjoy easy access to the award-winning Loyalist Country Club, charming restaurants, and trails like the Loyalist Parkway, perfect for cycling along the shoreline. Just minutes from wine country and the sandy beaches of Prince Edward County, and a short drive to Kingston or Napanee, Aura offers a lifestyle beyond the ordinary. We have three Aura model homes available for viewing! Join us for open houses every Saturday and Sunday from 2-4 PM. Our agent will meet you at 162 Purdy Rd, Bath, where you can tour any of the three models. (id:50886)
RE/MAX Rise Executives
647a St Clair Avenue W
Toronto, Ontario
Looking for the perfect place to call home? FULLY RENOVATED 3 BDR + LIVING ROOM -Large 3 Bedroom + living room (1100 sq/ft) -New windows & window coverings -New bathroom well equipped with sliding glass doors and contemporary fixtures. -New modern kitchen with stainless steel appliances, plenty of storage and stone counter top -New floors throughout -Air conditioning-Laundry ensuite -Bright throughout -Exposed brick -Closet organizers in all closets -New window shades. - Hydro separately metered - Steps to St Clair Station, shops, restaurants, cafes, yoga studios, and more.... Steps to Wychwood Barns. Directly above the best clothing boutique on St Clair West. (id:50886)
Property.ca Inc.
2664/2666 Yonge Street
Toronto, Ontario
New Commercial and Residential Mix Use Freehold Standing Property, ready to Occupy in Mid of November, 2025 at Yonge/Lytton. Step to Yong/Eglinton Corridor. Neighbor with future Mandy's Salad Restaurant, Starbucks, Just across The Sporting Life. This Is A Prime Location In the Lawrence Park South Neighbourhood, With Heavy Traffic Volumes And Great Exposure. Convenient Access To The Eglinton Station And Eglinton Crosstown Lrt. The Whole Commercial Unit Including 1754 Sqf Main Floor with 9' Ceiling and 667 Sqf 9 feet Ceiling Open to Above Mezzanine Area (self stair up and down). Bonus Basement 1120 Sqf front part with 8' Ceiling and Rear additional Storage area, 1 Surface parking at Rear. Variable uses from Medical Office, Pharmacy, Dental, Eye Glasses, to Brand Name Stores/ Restaurant Tenants, Etc. (id:50886)
Homecomfort Realty Inc.
305 - 87 Wade Avenue
Toronto, Ontario
3rd floor studio, corner with 13 ft ceilings, outdoor deck area, meeting room 2 pc washroom and Kitchenette...rate is plus $2.50/sqft gas and hydro plus HST (id:50886)
Cb Metropolitan Commercial Ltd.
24 William Street W
Tillsonburg, Ontario
Step into nearly 3,500 square feet of exquisite living space in this one-of-a-kind, custom-built home with very unique and high quality finishes. Designed with a modern Mediterranean flair, this residence offers a seamless blend of style and functionality, perfect for contemporary living. The journey begins at the custom arched front door, leading you into bright, meticulously decorated spaces. Large windows throughout flood the home with natural light, creating an open and airy ambiance. The living room features soaring 20' ceilings and a stunning gas fireplace, perfect for cozy evenings. The thoughtfully designed kitchen boasts a perfect work triangle, modern appliances, and plenty of space for culinary creativity. Ascend the custom-designed, elegant staircase to discover three spacious bedrooms. The primary suite is a private haven, complete with an electric fireplace, walk-in closet and a spa-like ensuite bathroom. The ensuite features a tiled shower, freestanding tub, and a custom vanity offering a tranquil retreat after a busy day. Step out onto the second-floor balcony from the primary bedroom is a perfect spot for morning coffee or stargazing under the night sky. The upper floor also includes a versatile loft area, ideal as a flex space for relaxation or work. With panoramic views of the neighbourhood and breathtaking sunrises and sunsets, this space truly stands out.The basement offers a fully finished apartment with a spacious bedroom, a 4-piece bathroom, and a recreation room is perfect for guests or additional living quarters. Step outside to your private backyard oasis, designed for summer entertaining. The custom patio and fence provide a stylish setting for barbecues and gatherings. (id:50886)
Sotheby's International Realty Canada
94 Main Street
North Dundas, Ontario
Welcome to 94 Main Street, nestled in the heart of the charming village of Morewood. Built in1891, this beautiful three-bedroom century home seamlessly blends historic character with modern comfort. Step inside and admire the original tin ceiling in the dining room, vintage doors, and classic moldings each detail echoing the homes timeless character. Thoughtful updates throughout ensure contemporary standards of living, including a full family room rebuild completed in 2025. The project has a poured concrete foundation with a five-foot crawlspace, new windows, a steel roof, and a deck that overlooks the peaceful, private yard. This home offers the tranquility of country living without sacrificing convenience. Just steps away, you'll find a family-run, full-service convenience store and LCBO. A short drive connects you to grocery stores, pharmacies, hardware shops, restaurants, medical clinics, and Winchester Hospital. Recent upgrades include a new furnace, water softener, and hot water tank (2024), plus a washer and dryer (2020). This is a rare opportunity to own a piece of history lovingly maintained and ready to welcome its next chapter. Furnace, HWT, Water Softener, Bathroom Vanity (2024) (id:50886)
Right At Home Realty
15 - 450 Pond Mills Road
London South, Ontario
If you're looking for space, comfort and convenience this is the one! Welcome to this beautiful extra-large end unit townhouse in South London's Pond Mills area which offers far more room than most townhomes, making it a rare and valuable find. With three generously sized bedrooms, 1.5 bathrooms, and a fully finished walk-out basement, this home has room to grow, entertain, and live comfortably. Whether you're a first-time home buyer, an investor, or simply looking to upsize from a condo, this home delivers space and function in a well-managed community. The main floor welcomes you with updated flooring and fresh, neutral paint. The oversized kitchen features warm oak-toned cabinetry, stainless steel appliances, and a smart pass-through to the living/dining area, perfect for entertaining. There's also a handy 2-piece powder room on this level for guests. Upstairs, you'll find three large bedrooms and a bright 4-piece bath. The primary bedroom easily fits a king bed and features his-and-her closets for ample storage. The finished lower level is a major bonus, bright and open with large windows, a walk-out to a private fenced deck, and plenty of flexible space for a family room, office, gym, or guest suite. The home also features a carport right on the driveway, a second exclusive parking spot and and updated a/c unit(2023). Tucked away in a quiet complex and surrounded by nature, you're just minutes from Westminster Ponds, walking trails, shopping, schools, the 401, and more. Its the perfect blend of urban access and outdoor lifestyle. Don't miss out and book your showings today. (id:50886)
Blue Forest Realty Inc.
41 - 55 Fiddlers Green Road
London North, Ontario
Welcome to this beautifully maintained end-unit bungalow condo offering the perfect blend of comfort and convenience. This bright and spacious home features 2 bedrooms plus a versatile den, ideal for a home office or guest space. With 2.5 bathrooms and hardwood floors throughout, the layout is both stylish and functional.The attached garage adds everyday convenience with entry to the home, while the low-maintenance condo lifestyle allows you to enjoy more of your time. (id:50886)
Team Glasser Real Estate Brokerage Inc.
249 Catalina Drive
Quinte West, Ontario
Welcome to 249 Catalina Drive, a charming raised bungalow offering comfort, space, and a family-friendly lifestyle on a generous sized lot. Lovingly maintained, this home combines classic character with modern updates, making it an excellent choice for growing families, downsizers, or anyone seeking a move-in-ready property in a quiet, established neighbourhood. Inside, the main floor boasts a bright and open living room with a large picture window that fills the space with natural light. The dining area is perfect for family meals or entertaining, and features convenient access to the backyard. The dining space flows seamlessly into the modern kitchen, which offers plenty of cabinet and counter space with an island and a practical layout. Two spacious bedrooms on this level include a large primary suite, a second bedroom ideal for kids or a home office, and a full 4-piece bathroom that completes the main level. Downstairs, the finished lower level expands your living space with a large recreation room featuring a fireplace for cozy evenings, two additional bedrooms, a 3-piece bathroom, and a convenient combined laundry/utility room. Outside, the two tiered back deck leads out to the fully fenced backyard, offering plenty of room for children, pets, and gardening. An attached single-car garage and double driveway provide parking for up to 6 vehicles, ensuring both convenience and storage. Located in the sought-after Montrose neighbourhood, this home is close to schools, parks, golf, shopping, and hospitals, with quick access to CFB Trenton and Highway 401 for easy commuting. Whether you're a first-time buyer or simply looking for more room to grow, 249 Catalina Drive is the perfect blend of comfort, functionality, and location. Don't miss your chance to make this gem your new home! New AC & Furnace (2023). New fully fenced in backyard (2023). New basement windows (2023). Electrical panel replaced (2023) - 200AMP (id:50886)
Exp Realty
35 Glenelg Street E
Kawartha Lakes, Ontario
Welcome To 35 Glenelg St, This Quaint 2 Story Home Sits On A Beautiful Corner Lot In The Heart Of Lindsay. 3 Bedrooms 2 Bathrooms, Adorable Living Area With Large Windows Allowing Plenty Of Natural Light, Formal Dining Area, Eat In Kitchen & Main Floor Bath/Laundry Combo. Walk Out From Kitchen To Side Deck & Yard. Upper Level Has Full Bedrooms With & 3PC Bath. Unspoiled Basement, Great For Storage & utilities. Detached Single Car Garage & Large Side Yard. This Home Is Walking To The Lindsay River, Schools, Place Of Worship & All Shopping & Restaurants Lindsay Has To Offer. Perfect Starter Home Ready For Move In. (id:50886)
Revel Realty Inc.
94 East 27th Street
Hamilton, Ontario
Available immediately: Located on a dead end street and situated just steps from the vibrant Concession Street, this charming home offers easy access to local restaurants, shops, parks, and Juravinski Hospital. Perfect for families or working professionals within walking distance of hospital. The main floor features a bedroom, an updated kitchen, and beautifully refinished original hardwood floors. Enjoy the elegance of crown moulding throughout, along with a separate dining room perfect for entertaining. The fully fenced backyard offers privacy and space to relax. 1 parking spot (or 2 spots for smaller vehicles) and ground maintenance included. Lovingly maintained in a friendly, family-oriented neighbourhood - this is a home you won't want to miss! (id:50886)
Right At Home Realty
12 Northwood Crescent
Belleville, Ontario
Welcome to 12 Northwood Crescent, Full Brick Detached Bungalow on 55x100 Feet Lot. Renovated Home with New Flooring Throughout Main Floor, New Kitchen Freshly Painted. Dining Room can be Converted to 3 Bedroom on Main Floor, Side Door offers Direct Entrance to Finished Basement with Large Recreation Room. 4 Piece Shower and Rough-In Kitchenette. Recreation Room can be used as Bedroom in Basement. Minutes to Hospital, Schools, Shopping, Park, and Public Transit. No sidewalk, Parking for 4 Cars. (id:50886)
Century 21 Percy Fulton Ltd.
63 Brennan Crescent
Loyalist, Ontario
Presenting To You The "Magnolia" Model- An Absolute Gorgeous Well Maintained Detached Home For A Reasonable Price In The Backcock Mills Community Of Odessa. Only One Owner Since The Home Was Built In 2021. This Lovely Home Features 4 Commodious Bedrooms, 2.5 Bathrooms & 2,089 Sq. Ft Of Livable Space Which Spans Across 2 Spacious Stories. Double Door Entry With Ceramic Tiles In The Foyer & Double Door Jacket Closet. Nice Modern Open Concept Living On The Main With Vast Windows For Ample Amount Of Natural Sunlight. The Kitchen Has Tons Of Cupboard & Counter Space Which Overlooks The Backyard & Is Equipped With S/S Appliances & Double Sink. Convenient Access To The Garage Through The Main Floor! Enjoy Walk Out To The Backyard Through The Dining Room Which Is Ideal For Entertaining Family & Friends During Those Summer BBQs & Family Get Togethers. Making Your Way Upstairs You Will Find Cozy Carpet Throughout. The Primary Bedroom Boasts A Massive Walk In Closet & A 5 Piece Ensuite With Double Vanity Sink Seperate Walk In Shower & Seperate Tub. Enjoy Your Very Own Laundry Room Just Arms Length Away From All The Bedrooms! Never Have To Carry Laundry To The Basement Again!!! All Bedrooms Are A Great Size. The Basement Is Unfinished But Has Potential For An In Law Suite. This Home Could Be Yours, Located In Odessa Just Mins Away From Parks, School, Post Office, Trails, Bank, Stores, HWY 401 & 15 Min Drive To Kingston & Napanee. (id:50886)
Homelife/miracle Realty Ltd
31 Acredale Drive
Hamilton, Ontario
Exquisite Branthaven built 3+1 bedroom, 3 bathroom bungalow on beautiful, mature Carlisle street! Absolutely stunning and extensive landscaping that will truly take your breath away! The rear yard paradise includes an incredible saltwater pool with two water features, hot tub, beautiful stone work, full irrigation and is an absolute gardener's dream! The gorgeous interior has been renovated throughout with a stand out kitchen that offers a large island, quartz counters, high end appliances including a a 36 inch Thermador gas stove, pot filler and beautiful cabinetry! A spacious living room/dining room with gas fireplace and walk out to a composite deck, vaulted ceilings and two skylights, 3 bedrooms including a primary suite with luxurious ensuite, two additional good sized bedrooms and a main bathroom complete the main level! The open hardwood staircase takes you to a fabulous walkout lower level with a warm and inviting family room with gas fireplace with built-in shelving, a large office, a fourth bedroom, a full bathroom, a large games room, a sauna and a lovely laundry with walk-out! Adding a kitchen to this home would create an ideal multi-generational opportunity! Additional features of this home include hardwood throughout upper and lower level, crown moulding, updated furnace and a/c, updated stone driveway, two sheds and incredible curb appeal! A timeless residence with pride of ownership evident throughout! (id:50886)
RE/MAX Escarpment Realty Inc.
35 Lido Drive
Hamilton, Ontario
Beautiful two-story custom multigenerational style home in Winona Park. Spanning 3800sqft over main and upper floors, open-concept design and an additional 1700sqft basement just waiting for your personal touches perfect for a in-law set-up. Seamless indoor-outdoor flow to your private backyard oasis complete with a sparkling salt water pool, covered dining area and plenty of deck space for lounging - ideal for entertaining or relaxing in style. Located in the desirable 'Community, Beach' neighbourhood just minutes from great schooling and scenic trails for family fitness. The exquisite entry features a 2-story foyer and curved staircase to the expansive upstairs area with four massive bedrooms with their own ensuites. The grand primary bedroom with sitting area offers 5pc ensuite bath and his/hers walk-in closets. A second generous bedroom offers a nanny suite layout with its own ensuite bath and extra space for relaxing. The expansive gourmet kitchen is great for entertaining offering brand new 112"x 51" island, granite countertops, and stainless steel appliances. Convenient main floor laundry/butlers pantry area just off the kitchen with its own granite and backsplash and walk out to back yard. Great room off the kitchen features custom cabinetry, cozy gas fireplace and newer flooring throughout. Open plan dining and living room area is perfect for hosting guests. Office/Den on main floor with powder room. Natural light everywhere with new big windows and california shutters and blinds. New asphalt double wide driveway being constructed. Close access to highways, hospitals, transit, and upcoming GO train, 50 Point Conservation Area, Costco, and Winona Crossing for shopping. Great parks and schools within walking distance. (id:50886)
RE/MAX Escarpment Realty Inc.
6 Bannister Street
Brant, Ontario
Escape to the country! Welcome to this lovely, family friendly 3-bedroom, 2.5 bathroom home sitting on a half acre+ lot. Functional main level, with the bright and airy kitchen/dinette/living room with large windows overlooking the spacious back yard deck. Take a moment to admire the show piece gas fireplace located in the living room. A spacious family room, main floor laundry and 2-piece bathroom round out the main level. On the upper level there are three generous sized bedrooms, a gorgeous ensuite bathroom and another full 4-piece bathroom. Downstairs, the basement is full and awaiting your finishing touches. The oversized double car attached garage with inside entry is super handy, and multiple vehicle driveway can even accommodate an rv, boat or large trailer. Large, mostly fenced back yard with mature tree lined perimeter to keep the kids or dogs contained. Recent big tickets items replaced, include the metal roof and new vinyl siding (2017), new furnace and air conditioner (2019). Come to the countryside and breath in the clean air and have peace of mind knowing you are in a safe, small town with lovely neighbours. Located on a quiet street and only 15 mins to Branford or 20 mins to Simcoe, so commuting is simple and pleasurable. Book your private viewing today before this opportunity passes you by! (id:50886)
RE/MAX Twin City Realty Inc.
425 English Street
London East, Ontario
GET ONE MONTH FREE RENT! +BONUS! Keep All Brand New, Never Used Furniture, Including Flat Screen TVs if you do a TWO YEAR LEASE AS WELL! Welcome To This Stunning Duplex Unit In The Heart Of Old East Village, Just 15 Minutes From Western University And Fanshawe College. Fully Furnished And Move-In Ready, This Renovated Home Blends Modern Luxury With Timeless Charm. Features A Spacious, Carpet-Free Layout With Stainless Steel Appliances, Quartz Countertops, And In-Suite Laundry. Enjoy A Private, Enclosed DeckPerfect For Relaxing Or Entertaining. Separate Hydro And High-End Finishes Throughout. No Smoking Or Pets. Tenant Responsible For Shared Snow Removal. City Parking Lot Behind The Property Offers Additional Parking Options For A Monthly Fee. (id:50886)
Icloud Realty Ltd.
282 Centennial Forest Drive
Milton, Ontario
A True Gem! Nestled in sought after Drury Park, backing onto greenspace, this bright and spacious 2-bedroom bungaloft boasts an open-concept design. The lovely kitchen, complete with a backsplash and center island, overlooks the inviting dining and living areas. The open-concept living and dining room features a cozy gas fireplace and walk-out to a private backyard oasis, perfect for relaxation, while the charming front porch offers a welcoming retreat. The generous primary bedroom includes a 3-piece ensuite and his-and-her closets. Plus a versatile loft with a 4-piece bathroom and additional his-and-her closets overlooks the picturesque backyard. The finished basement offers a recreation room, den, and a 4-piece bathroom, plus ample storage with a large cold room. Beautifully landscaped front and back, this home is close to shopping, hospitals, parks, and all essential amenities. Located in a coveted enclave of bungalows, this property is a rare find in a prestigious adult lifestyle community. A must-see! (id:50886)
Right At Home Realty
210 Miller Drive
Halton Hills, Ontario
Be the first to Live in this Brand New, Newly Renovated Basement Apartment In One Of Georgetown's Most Desirable Communities! This Never lived in Legal This Spacious 2 Bedroom, 1 Bathroom Unit Is Move-In Ready And Offers A Bright, Modern Layout With Ensuite Laundry. Conveniently Located Within Walking Distance To Schools, Convenience Stores, Grocery Stores, And Restaurants. Just Minutes From The GO Station, The Amenities Can't Be Beat. One Car Parking Available On The Driveway. Tenants To Pay 30% Of Utilities. (id:50886)
Icloud Realty Ltd.
Lt23&24 Con 8
Oro-Medonte, Ontario
260 ACRES OF NATURAL BEAUTY WITH LIMITLESS POSSIBILITIES! Once in a lifetime, you are presented with a rare opportunity to own a remarkable 260-acre parcel of land, perfectly positioned in a peaceful location. Seize this extraordinary chance to turn your dreams into reality on a breathtaking expanse, where the serene beauty of nature meets boundless potential. Zoned Rural, Agricultural, and Environmentally Protected, this versatile property offers an opportunity to preserve and enjoy nature, whether you're envisioning a peaceful retreat or simply a space to embrace the natural surroundings. Sturgeon River meanders through the property, creating a tranquil backdrop and offering water access for kayaking, canoeing, and wildlife watching - an outdoor enthusiast's dream! Cast a line and enjoy fishing on your own property with the river offering various species of fish including brown trout, rainbow trout, and salmon during permitted times. Immerse yourself in the natural beauty of the land, with its diverse ecosystems ranging from towering sugar maple deciduous forests to white cedar coniferous forests, and alder thicket wetlands rich with wildlife. Nature lovers will be in awe of the abundant flora and fauna thriving across the property, and Nottawasaga Valley Conservation Authority ensures this land remains a haven of ecological integrity. With hydro already available at the lot line and a 905 sq. ft. cabin full of potential, this property is ready for enjoyment or thoughtful development. Located within easy access to the charming town of Coldwater, you'll find shops, restaurants, and amenities just a short drive away. The cities of Barrie and Orillia are both less than 30 minutes away while the nearby Georgian Bay offers opportunities for boating, beaches, and more. This is more than just a piece of land, it's an unparalleled opportunity to create your own private sanctuary with endless possibilities that come with owning 260 acres of preserved natural beauty! (id:50886)
RE/MAX Hallmark Peggy Hill Group Realty
43 Sherwood Forest Drive
Markham, Ontario
This rental includes Two Bedrooms and One Bathroom on Main Floor plus One Bedroom One Bathroom in Bright and newly renovated basement, featuring a Separate Entrance, Brand-new Kitchen & Island, Gas Cooktop, Quartz Countertops, and Plenty of Cabinets. Enjoy the comfort of large windows that bring in natural light, modern backsplash, New Bathroom!Freshly painted and move-in ready! Located in a great neighborhood, close to schools, parks, transit, Markham Main St, and Markville Mall. (id:50886)
Bay Street Group Inc.
63 Mystic Avenue
Toronto, Ontario
Welcome To 63 Mystic Avenue - A Hidden Gem With Over 3,000 Sq Ft Of Luxurious Living Space! This Stunning Home Is The Result Of A Major Custom Renovation And Addition By Alair Homes, Offering Exceptional Quality And Thoughtful Design Throughout. Deceiving From The Outside, This Property Unfolds Into A Spacious, Modern Family Home Perfect For A Growing Family Or Multigenerational Living. Step Onto The Sprawling Front Porch And Into A Beautifully Finished Interior Featuring A Grand Foyer With Herringbone Tile Flooring And A Convenient Mudroom. The Open Concept Main Floor Boasts Oversized Principal Rooms And Includes A Stylish Powder Room For Convenience. Bright, Open Concept Kitchen With High-End Appliances, Subway Tile Backsplash, A Large Centre Island With Seating For Four Or More, And Seamless Flow Into The Family And Living/Dining Areas, Perfect For Entertaining. Family Room Complete With A Cozy Fireplace. Gleaming Hardwood Floors & Pot Lights Throughout. Upstairs, You'll Find Four Generously Sized Bedrooms, Including A Massive Primary Suite With A Spa-Like Ensuite Bathroom Featuring A Freestanding Soaker Tub, Double Sinks, And A Huge Walk-In Closet. The Upper Hall Also Includes A Skylight & Laundry For Added Convenience. The Fully Finished Basement Is A Standout, With Two Separate Areas Including A Self-Contained In-Law Suite With Kitchen & Private Entrance. A Large Recreation Room Is Also Accessible From The Main House, Offering Flexible Space For Relaxation Or Hosting Guests. Set On A Wide 43-Foot Lot, The Property Features A Large Backyard With An Oversized Deck Off The Kitchen/Family Room - Ideal For Outdoor Living & Entertaining! Located Near Top-Rated Schools Like Birchmount Park Collegiate And Birch Cliff Heights Public School, And Close To Community Amenities Including A Nearby Mosque. Convenient Nearby Transit Including Warden Subway Station & GO Train. Don't Miss This Opportunity To Own A Truly Unique And Spacious Home In A Fantastic Neighbourhood! (id:50886)
Royal LePage Estate Realty
1808 Danforth Ave Avenue
Toronto, Ontario
TURN KEY BAKERY, CAFE AND ICE CREAM PARLOR OPPORTUNITY ON AN UP AND COMING AND EVER EXPANDING STRETCH OF THE DANFORTHAT. ROUGHLY 200O SQUARE FOOT OF TOTAL SPACE THIS SPACIOUS VENUE HAS A GREAT RETAIL SECTION AND AMPLE KITCHEN AND PREP SPACE FOR HIGH VOLUME PRODUCTION. GREAT FRONTAGE AND PATIO POTENTIAL. TASTLEFUL RENOVATIONS AND A CLEAN, FUNCTIONAL SET UP MAKE THIS ONE AN AN EASY CONVERSION FOR ANY BAKER, CAFE, OR LIGHT FOOD USE OPERATOR TO GET INTO BUSINESS QUICKLY WITH MINIMAL UPFRONT INVESTMENT. CURRENTLY RUN AS A BAKERY "AMPERSAND BAKEHOUSE" HAS AN OUTSTANDING REPUTATION FOR SOME OF THE CITIES BEST CAKES AND CUPCAKES. WITH THE WARM, FAMILY FRIENDLY ATMOSPHERE THERE IS A TON OF GOODWILL HERE. IDEAL FOR A YOUNG ENTREPRENEUR LOOKING TO TAKE THE NEXT STEP INTO OWNERSHIP AND BREAK INTO THE MARKET OR FOR AN EXPANDING BRAND LOOKING TO TAKE ADVANTAGE OF EXISTING INFRASTRUCTURE, GROW THEIR OPERATION AND GET IN OPERATION ASAP. (id:50886)
Century 21 Regal Realty Inc.
11251b Highway 41
Addington Highlands, Ontario
A 24-acre property with endless possibilities! Year-round living, recreational living, or even earning a living from home! This private retreat must be seen to be truly appreciated. Imagine waking up and stepping out onto your second-floor deck, coffee in hand, taking in sweeping views of your own land. Its a moment that makes you feel like a regal land baron, watching the wildlife that the Addington Highlands are known for. Then, after a day of exploring trails by ATV or snowmobile, return to that same deck with a glass of wine to watch the sun disappear. Built in 2019, the home offers open-concept main floor living with soaring ceilings, large windows, a cozy propane fireplace, a heat pump for efficient heating and cooling, a 2-piece bath, and a walkout to a covered porch. The spacious primary suite is located upstairs and features a walk-in closet, a wall-mounted fireplace, a luxurious bathroom, a laundry nook, and direct access to the upper deck. A good-sized den provides space for a home office or extra sleeping accommodations. Outside, enjoy year-round adventure with ample room to explore the property. There's even a screened-in gazebo tucked away in the woods, perfect for a peaceful picnic lunch. A detached garage offers plenty of storage for all the toys you'll want for living this country lifestyle to the fullest. (id:50886)
Royal LePage Proalliance Realty

