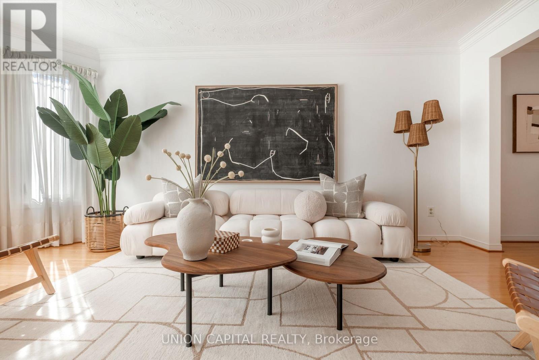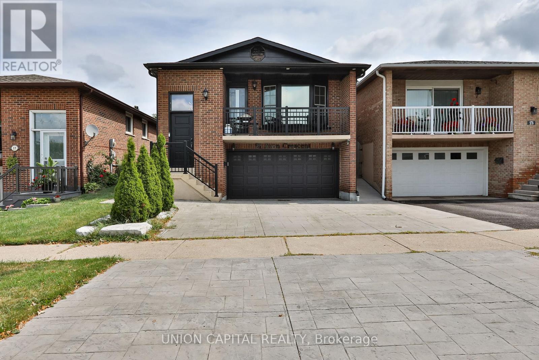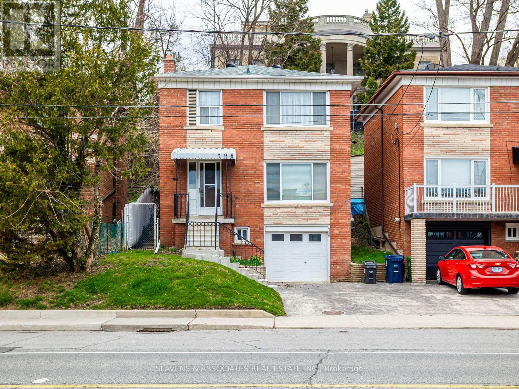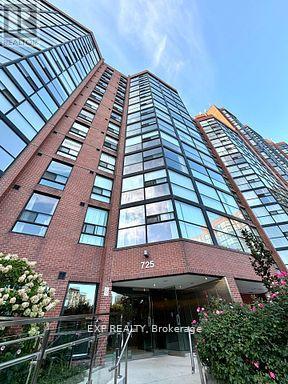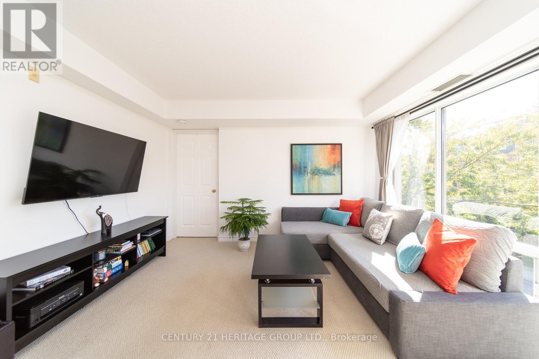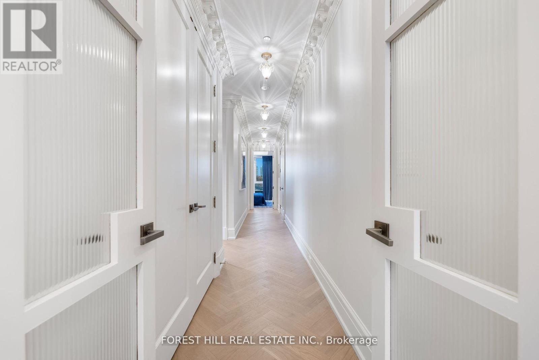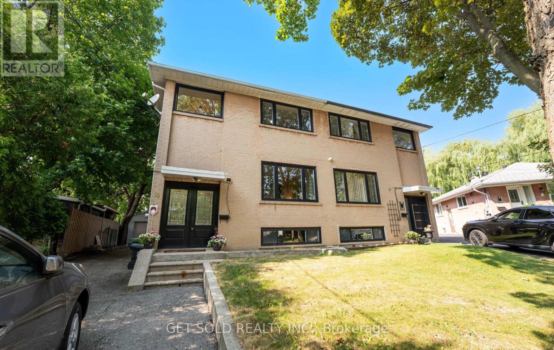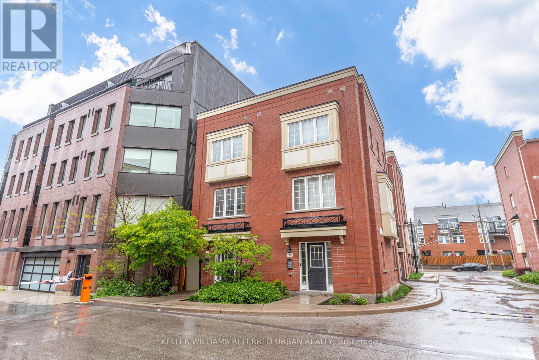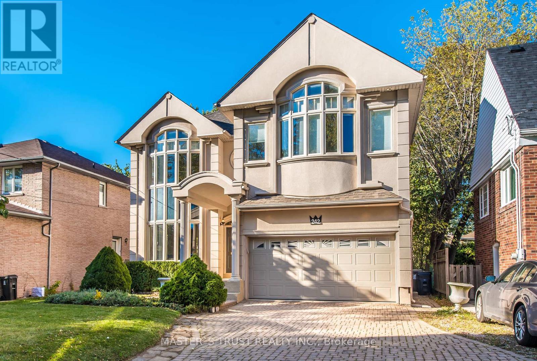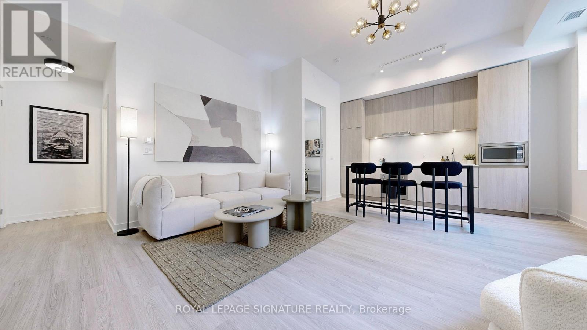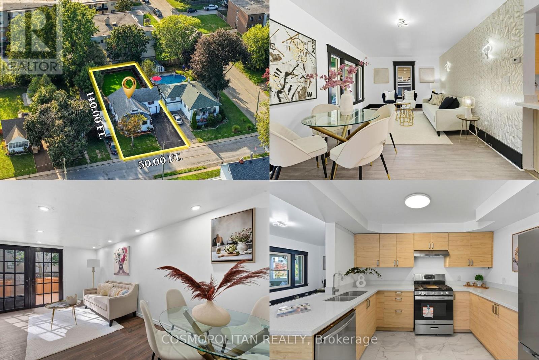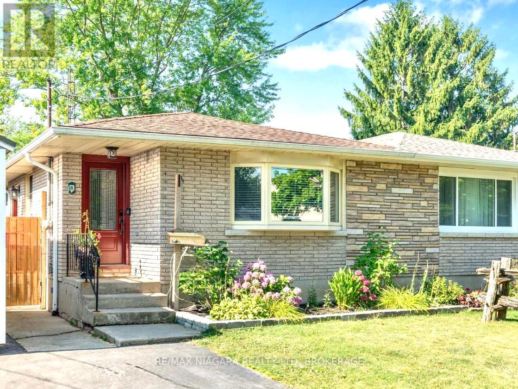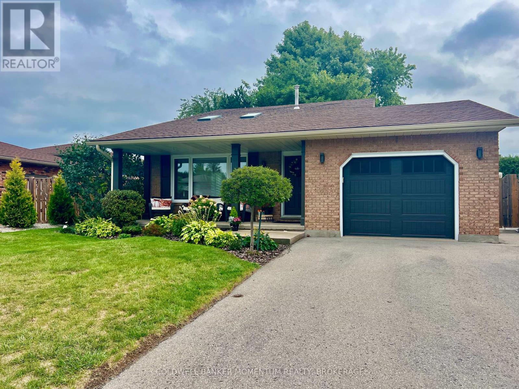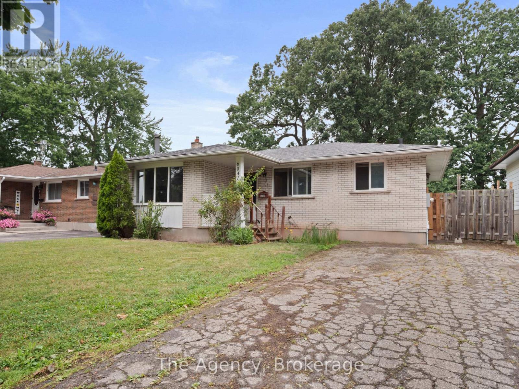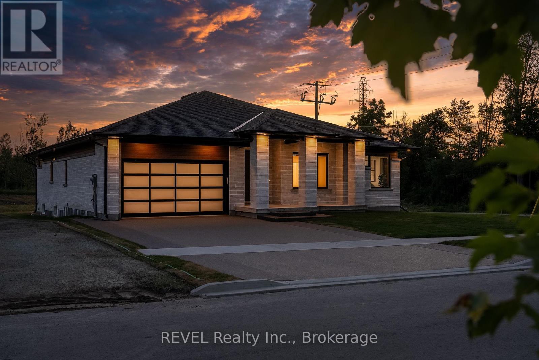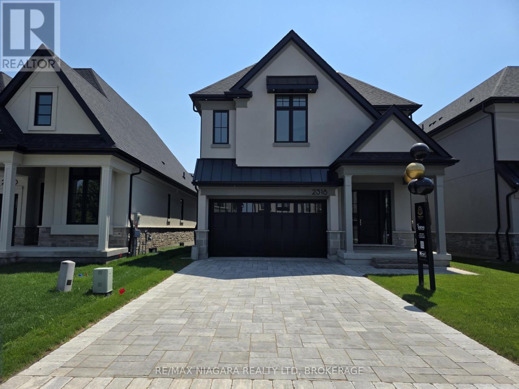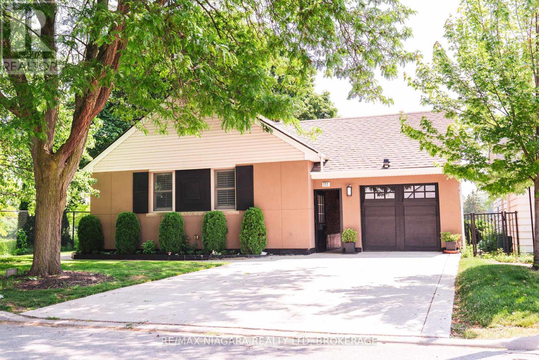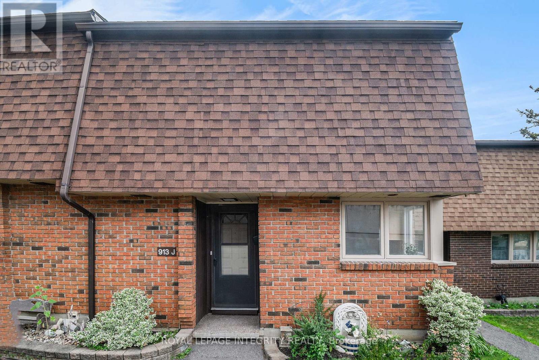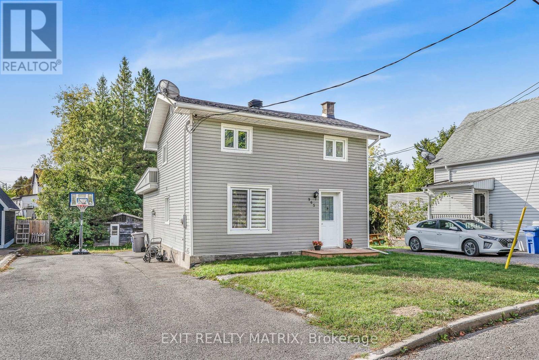58 Horizon Court
Richmond Hill, Ontario
Welcome to 58 Horizon Court, a delightful family residence nestled on a quiet cul-de-sac in the prestigious Doncrest community of Richmond Hill. Surrounded by mature trees and stately executive homes, this property offers a rare opportunity to secure a home in one of the areas most coveted neighbourhoods where families thrive and long-term value endures. Thoughtfully maintained, this home boasts generous principal rooms, an inviting and functional layout, and abundant natural light throughout. Two additional bedrooms in the basement allow for you to transform the space as you wish. The spacious lot provides the perfect backdrop for family gatherings, outdoor entertaining, or tranquil evenings enjoying the tree-lined setting. Residents will appreciate the easy access to parks, shopping, dining, highways 404 and 407, transit and the convenience of being in the highly regarded school districts of Christ the King Catholic School, Doncrest Public School, Adrienne Clarkson Public School (French Immersion), St Robert Catholic High School (IB), Thornlea Secondary School (French Immersion). (id:50886)
Union Capital Realty
21 Avon Crescent
Vaughan, Ontario
This exceptional linked 5-level back split in the prestigious East Woodbridge community has been completely renovated from top to bottom truly move-in ready with no detail overlooked. From the moment you arrive, the professional landscaping with elegant aluminum railings, a modern shed, upgraded fencing, and a full security system with cameras sets the tone for what awaits inside. Step inside and be captivated by the custom-designed contemporary interiors created by a professional interior designer for both style and function. Enjoy stunning smooth ceilings with recessed pot lighting, premium flooring throughout, and magazine-worthy bathrooms with designer finishes. The gourmet kitchen features high-end cabinetry, sleek quartz countertops, and quality appliances, perfect for entertaining and family living. Generously sized rooms spread over multiple levels provide both privacy and flexibility, ideal for multi-generational living or a growing family. The bright and airy layout is enhanced by large windows, flooding the home with natural light. Located on a quiet, family-friendly crescent, you're just minutes from top-rated schools, parks, shopping, transit, major highways, and all the amenities Vaughan has to offer. This is more than a home its a turnkey lifestyle upgrade. Too many features to list this one must be seen to be truly appreciated! ** This is a linked property.** (id:50886)
Union Capital Realty
796 Davenport Road
Toronto, Ontario
Exceptional Opportunity in a Prime Location! Discover this beautifully maintained two-storey, 4-bedroom detached home situated in the highly sought-after Wychwood neighbourhood. This move-in-ready property features a single extra-deep garage with ample storage space/room for a workshop and private driveway. The thoughtfully designed living and dining area offers open and inviting space, complemented by large windows that bath the home in natural light. The spacious family room walks out to the backyard. Upstairs, you'll find four bright and generously sized bedrooms...ready for you to fill them! Located just steps from parks, Casa Loma, Schools, George Brown College +++ this home offers unparalleled convenience. Enjoy easy access to public transit, including subway and bus lines, as well as nearby grocery stores, restaurants, and other amenities. Come home today! (id:50886)
Slavens & Associates Real Estate Inc.
705 - 725 King Street W
Toronto, Ontario
Welcome to 725 King St W! This spacious 1-bedroom + den condo offers just under 700 sqft. of functional living in the heart of King West. As you step into the unit, you are welcomed by a large kitchen with full-sized appliances, black granite countertops, and a breakfast bar. The versatile den is ideal as a home office or dining space. The Northwest exposure fills the unit with natural light and stunning sunset views. Enjoy a 4-piece bath, a large bedroom with closet space, ample storage, and access to resort-style amenities including indoor/outdoor pools, fitness and squash courts, party rooms, plus a private garden courtyard. Steps from restaurants, parks, schools, BMO Field, Exhibition Place, Harbourfront, and TTC transit, this condo is the perfect blend of comfort and city convenience. (id:50886)
Exp Realty
303 - 211 Randolph Road
Toronto, Ontario
Beautifully bright unit with abundant natural light all day long located in the heart of south Leaside, it's incredible location will allow you to experience the best of both worlds and very good investment options. A wonderful family friendly neighbourhood and at the same time, easy access to downtown. Huge 674 sqf one bedroom condo with One large parking space(fits pick up truck ) and one locker, ( all furniture included in the price). You're steps To TTC, the Future LRT, Shopping, Grocery stores, highly coveted Bessborough Elementary School and Leaside High School, Trace Manes Community Centre, Parks, tennis courts and minutes to Sunnybrook Hospital and Holland Bloorview. The building has a wonderful sense of community and amenities, including a gym and party room. Don't miss this incredible opportunity. (id:50886)
Century 21 Heritage Group Ltd.
602 - 128 Hazelton Avenue
Toronto, Ontario
Experience luxury living in this stunning, elegantly customized home located in the most prestigious residences on Hazelton Avenue of Yorkville. With over 2,900 square feet of meticulously designed & upgraded space, this private residence offers both sophistication & personal style. Every detail, from high-end finishes to unique customizations, reflects quality & elegance. Expansive windows bathe each room in natural light, creating an inviting atmosphere perfect for relaxation & entertainment. Stunning & unobstructed North, South & West views of the city skyline, sunset & Ramsden park. Nestled in one of Torontos most sought-after neighbourhoods, you'll be steps away from world-class shopping, dining, & cultural attractions - a rare opportunity for refined, customized living in the city's most exclusive area. **EXTRAS** Herringbone flooring, custom designed crown moulding, specialty light fixtures, floor to ceiling fireplace, private terrace + balcony. (id:50886)
Forest Hill Real Estate Inc.
10 Dunboyne Court
Toronto, Ontario
Welcome to 10 Dunboyne Court! Discover the charm of this delightful two-storey semi-detached home. As you enter the main floor, you are greeted by a bright and welcoming living room, combined with the dining room, this provides an ideal setting for relaxing or entertaining. The kitchen has a convenient walk-out to the deck, offering a seamless transition to outdoor dining and leisure. A handy half bath completes the main floor. Upstairs, you'll find three spacious bedrooms. The full bath on this level has been thoughtfully renovated to offer a touch of luxury to your everyday routine. The finished basement is a versatile space that includes a rec room, perfect for games and entertainment. There's also a kitchen area and laundry room, a three-piece washroom, and an additional room that can easily be transformed into a bedroom, office, or hobby space. Outside, the property boasts a large detached garage, offering plenty of room for parking and storage. A shed provides extra space for tools and gardening supplies. With its thoughtful layout and desirable features, this home is ready to welcome you and your family. Close to transit, shopping, schools and parks. (id:50886)
Get Sold Realty Inc.
68 Raffeix Lane
Toronto, Ontario
As Good As It Gets On Raffeix! Your Stunning Executive 3-Storey Freehold Townhome Awaits! End-Unit Feels Like A Semi! Sun-Filled W/ Plenty Of Natural Light. Modern Open Concept Main-Floor Layout. Spacious Bedrooms Upstairs Each W/ Private Ensuite! Ideally Located In The Heart Of The Highly Sought After Corktown Neighbourhood. Family Friendly & Child Safe Lane. Short Walking Distance To Downtown, Distillery District, Leslieville, Cabbagetown, Beach, St Lawrence Market, Grocery Stores, Restaurants, Coffee Shops, Parks, Aquatic Centre, Schools & Much More. Public Transit Is Only Steps Away. Easy Access To Gardiner Expressway & DVP. Inspection Report Available! Dont Miss Out On This Incredible Opportunity! (id:50886)
Keller Williams Referred Urban Realty
242 Empress Avenue
Toronto, Ontario
Breathtaking Luxury Custom Blt Home Located In Most Desirable Willowdale Area! 5-bed 4-bath on 2nd level with beautiful Skylight and large bright windows! Laundry room on 2nd floor! Minutes To Yonge Subway, Shops, Restaurants.Best School Earl Haig. Soaring 9Ft Ceilings On Main & 2nd Flr, Warm Sun Filled Home W/Stunning 2 Storey Picture Bow Window On Main Floor, Bow Window In Main Bedroom. Spa Like 7Pc Master Ensuite. 2 Gas Fireplaces, Gourmet Kitchen with Breakfast Bar & Breakfast Area, Marble Backsplash & Granite Counter Top Center Island. Beautiful Skylight. 2 sets of washer and dryer. Additional 5 bedrooms & 2 full bathrooms in basement can be made into 2 separate basement suites each with its own entrance, perfect for in-law suites with extra income potential! Brand new flooring in Basement! Direct access to double garage, driveway parks 4 cars! A generous deck and idyllic retreat in the backyard - great for relaxing or entertaining! (id:50886)
Master's Trust Realty Inc.
81 Shuter Street
Toronto, Ontario
Where Heritage Charm Meets Modern Sophistication. This two-storey executive townhome seamlessly blends the timeless elegance of a heritage home with the convenience and luxury of modern condo living. Boasting 3 spacious bedrooms + den, 1361 sq ft, soaring 10'5" ceilings on main floor & 9'5" on second floor, and expansive principal rooms, this residence is an entertainer's dream. Every detail has been thoughtfully upgraded with bespoke luxury finishes, including custom cabinetry, integrated appliances, and rich hardwood flooring throughout. Enjoy a host of premium building amenities such as a state-of-the-art fitness room, a stylish party, a sprawling terrace, a kids' playroom, and even a pet spa. Situated in the heart of the city, this location is unbeatable! Steps to the Eaton Centre,Financial District, St. Michaels Hospital, TMU, and TTC. Discover city living at its finest! **EXTRAS** Indulge in the ultimate luxury with this exquisitely designed property featuring > Bespoke luxury finishes creating a seamless blend of sophistication and modern living. *Locker Included with value of $7,500.00* (id:50886)
Royal LePage Signature Realty
6369 Orchard Avenue
Niagara Falls, Ontario
Perfect for First-Time Buyers, Multi-Generational Families, or Investors! With the interest rate cut makes this is the perfect time to buy - whether you're a first-time buyer looking for a smart start, a growing family seeking space and comfort, or an investor searching for a double-income opportunity in a prime location. Beautifully updated 5-bedroom (3+2 bedroom) detached home in one of Niagara Falls' most desirable neighbourhoods - just a 20-minute walk to the Falls and 15 minutes to Fallsview Casino! Featuring two brand-new kitchens (2025 appliances)and two bright living spaces, this home offers endless flexibility for families, first-time buyers, or investors. The side walkout level provides its own private entrance, making it perfect for extended family living or for generating extra rental income to help reduce your mortgage payments. The main floor showcases a sun-filled living and dining area, a brand-new kitchen, and 3 comfortable bedrooms. The finished attic adds bonus space for a home office, playroom, or quiet retreat. The lower level offers 2 additional bedrooms, a second kitchen, a full bathroom, and a walkout to the large backyard - perfect for entertaining or enjoying summer evenings outdoors. Enjoy outdoor living with a large backyard, double deck, and space for gatherings and barbecues - all on a rare 50 x 140 ft lot. Plus, with 6 parking spots, you'll never have to worry about parking. Located in a prime Niagara location! Quiet, family-friendly neighborhood, this property provides a perfect balance of peace, privacy, and proximity to all attractions. Schedule your private showing today and make this exceptional property yours! (id:50886)
Cosmopolitan Realty
8 Lakehurst Drive
St. Catharines, Ontario
Welcome to 8 Lakehurst Drive in the City of St. Catharines. This home is located minutes from Port Delhousie , the Beach, and boutique restaurants. This home has 3 Bedrooms on the Main Floor and 2 Rooms in the basement that could be used as an office or guest quarters. The basement also has a spacious family room, 2 storage rooms, and a 4 piece Bath. The Kitchen has a double door fridge, gas stove, wide sink, dishwasher, and a breakfast bar. Enjoy the large yard for family fun. (id:50886)
RE/MAX Niagara Realty Ltd
543 Vine Street
St. Catharines, Ontario
Beautifully updated raised bungalow in desirable North End St. Catharines with detached garage! This home is move-in-ready and sits on a rare double lot perfect for future income generating projects such as ADUs. This home features 2 bedrooms (easily converted back to 3), and has been stylishly updated throughout with a fantastic open-concept layout. Step into a bright and modern main floor with a renovated kitchen featuring quartz countertops, a stylish backsplash, breakfast bar, and ample cupboard space. Open dining and living area with sleek pot lights and updated trim and doors. Vinyl windows, updated bathrooms, radiant heating, and an owned hot water tank. The spacious primary bedroom boasts a private 2-piece ensuite for added convenience. The unfinished basement is insulated and ready for your finishing touches with plenty of room to use. Enjoy the outdoors in the large backyard, complete with a newer detached garage, shed, and newly installed patio area perfect for those looking to relax or entertain. Conveniently located by amenities such as schools, walking trails, shopping plazas and wine country in NOTL. Appliances included: fridge, stove, dishwasher, washer & dryer. Quick closing available; this home is ready when you are! (id:50886)
RE/MAX Niagara Realty Ltd
3933 Vineyard Crescent
Lincoln, Ontario
THE HOME: Nestled in the heart of Vineland on a quiet street sits a spectacular fully renovated family home where pride of ownership is evident. The welcoming entrance features new flooring neutral paint and an open and airy vibe where light fills the room. The kitchen gives all the feels with tons of cabinetry and a smooth flow for entertaining inside or outside in your fully fenced yard that overlooks a mature setting, perfect for a glass of Niagara's finest or a dip in the pool. Wander upstairs to the primary bedroom oasis features plenty of space for a king sized bed. 2 more bedrooms and a stunning 4 p bathroom round out the second floor. Downstairs is completely finished with a modern style, perfect place to watch the big game, another bedroom and a bathroom for guests. But that's not all you have another fully finished level for games or movie night. NOW FOR A NEED TO KNOW.... New flooring living, dinning room hallway and entrance 2025, painted throughout, Furnace and A/C and commercial sized hot water tank 2019, pool 2022, aggregate concrete side fence and deck 2020, downstairs bathroom vanity and toilet 2024, shed, kitchen sink, countertops and faucet 2023, garage door 2023, front window 2023, driveway 2015, skylights 2015. Close to all things convenient and great schools.Fireplace has never been used. Absolutely pristine move in condition! (id:50886)
Coldwell Banker Momentum Realty
6041 Cadham Street
Niagara Falls, Ontario
Welcome to this 3-bedroom, 1-bathroom detached bungalow, ideally located on a quiet, quaint street in the sought-after south end of Niagara Falls. Just minutes from the QEW, top attractions, and all essential amenities, this home offers convenience without sacrificing charm. Sitting on a generous 50 x 110-foot lot, this property is ideal for first-time homebuyers, investors, or downsizers. The home is move-in ready, with significant updates already complete, including a newer furnace, roof (2023), and updated electrical system (2022). Fresh, solid bones provide the perfect blank canvas for your personal touches. With a separate side entrance to the lower level, there's exciting potential for an in-law suite or additional rental income. Don't miss this fantastic opportunity to own a well-located home with loads of potential in one of Niagara's most desirable neighbourhoods! (id:50886)
The Agency
1 Anchor Road
Thorold, Ontario
Imagine the peace and serenity of a quiet morning, surrounded by the sounds of birds and nature away from the noise of the city. Now imagine you are sitting on your rear covered patio sipping your coffee and watching the boats as they sail through the canal. There are few things in life as rewarding as being in love with your home, and Eric Wiens Construction Ltd. has designed a master planned community where your dream home can come to life. Situated in the heart of Niagara and only minutes from the entertainment district of Niagara Falls or the beautiful bench lands of the Niagara Escarpment and historical Niagara on the Lake's world class wineries, dining, and entertainment. The Niagara Region is the perfect backdrop for you to create the lifestyle of your dreams and there is no better place to do that than Allanburg Estates. Whether your personal style is classic, post modern, minimalist, maximalist, modern farmhouse, ultra modern or the plethora of other styles popular these days, we have the knowledge and expertise to make your dream home a reality. Constructing builds from 1250 square foot bungalows to 5000+ square foot multi generational multi story homes on oversized lots no less than 52" wide by 110" deep. With stunning views and no rear neighbours it will be hard to find better value and quality in new construction. (id:50886)
Revel Realty Inc.
2318 Terravita Drive
Niagara Falls, Ontario
$70,000 OFF OF 7 OFFERS!!! KENMORE HOMES 70TH ANNIVERSARY SPECIAL!!! GET $70,000 OF ANY MODEL FOR THE 1ST 7 OFFERS!! Introducing the Sereno Model by Kenmore Homes, nestled in the prestigious Terravita subdivision of Niagara Falls. This brand new luxury home is currently at the drywall stage, offering a quick closing in under 5 months and the exciting opportunity for the Buyer to select all of their own interior finishes for a truly personalized touch.The Sereno Model showcases 4 spacious bedrooms and 2.5 bathrooms, thoughtfully designed for both everyday living and stylish entertaining. The heart of the home is a custom kitchen tailored for culinary enthusiasts, and as an added bonus, purchasers will receive a $10,000 Goeman's gift card to select their preferred appliances.Designed to impress, this home boasts 10-foot ceilings on the main floor, 9-foot ceilings upstairs, and grandeur 8-foot doors, creating a light-filled, open atmosphere that elevates the sense of luxury. Rich Quartz finishes throughout add sophistication to both kitchen countertops and bathroom vanities.The exterior combines timeless elegance and curb appeal with stone and stucco finishes, a covered concrete patio, paver stone driveway, and a fully installed irrigation system providing convenience and style inside and out.Set in the sought-after north end of Niagara Falls, Terravita offers access to upscale dining, scenic trails, top-tier golf courses, wine country, and the charm of nearby Niagara-on-the-Lake.Whether youre looking for a family home or a refined lifestyle upgrade, the Sereno Model at Terravita delivers. With the rare chance to customize your finishes and move in soon, this is more than just a home- its the beginning of something exceptional. (id:50886)
RE/MAX Niagara Realty Ltd
111 Riverdale Avenue
St. Catharines, Ontario
One of a kind, must see in prestigious Old Glenridge neighbourhood, overlooking the 11th hole on the St. Catharines Golf & Country Club. Relax and enjoy the scenic views from 1 of 3 patios or a large covered deck. Find three garden sheds to house all your garden needs. Moving inside from the deck to a large open concept, kitchen, dining room, living room with gas fireplace, hardwood floors, and lots of windows with California shutters. The main floor features two bedrooms, two 3-piece bathrooms and a room for an office space, plus the additional convenience of main floor laundry. The lower level boasts of three bedrooms, family room, large 3-piece bathroom, walk-in closet, workshop, and much more, all within walking distance of the Performing Arts Centre, Meridian Centre, schools, churches, shopping, park, and Burgoyne Woods. Fall in love with this unique property in Old Glenridge. (id:50886)
RE/MAX Niagara Realty Ltd
200 Klager Avenue
Pelham, Ontario
Welcome to 200 Klager Ave a breathtaking 2005 sq ft freehold corner unit townhome. As soon as you finish admiring the stunning modern architecture finished in brick & stucco step inside to enjoy the incredible level of luxury only Rinaldi Homes can offer. The main floor living space offers 9 ft ceilings with 8 ft doors, gleaming engineered hardwood floors, pot lights throughout, custom window coverings, a luxurious kitchen with soft close doors/drawers & cabinets to the ceiling, quartz countertops, a panelled fridge & dishwasher, 30" gas stove & a servery/walk-in pantry, a spacious living room, large dining room, a 2 piece bathroom and sliding door access to a gorgeous covered deck complete with composite TREX deck boards, privacy wall and Probilt aluminum railing with tempered glass panels. The second floor offers a loft area (with engineered hardwood flooring), a full 5 piece bathroom with quartz countertop, separate laundry room with front loading machines, a serene primary bedroom suite complete with its own private 4 piece ensuite bathroom (including a quartz countertop, tiled shower with frameless glass) & a large walk-in closet with custom closet organizer, and 2 large additional bedrooms (front bedroom includes a walk in closet). Smooth drywall ceilings in all finished areas. Triple glazed windows are standard in all above grade rooms. The basement features a deeper 8'4" pour, vinyl plank flooring, a 4th bedroom, 3pc bathroom and a Rec Room. 13 seer central air conditioning unit and flow through humidifier on the forced air gas furnace included. Sod, interlock brick walkway & driveways, front landscaping included. Located across the street from the future neighbourhood park. Only a short walk to downtown, shopping, restaurants & the Steve Bauer Trail. Easy access to world class golf, vineyards, the QEW & 406. 30 Day closing available - Buyer agrees to accept builder selected interior and exterior finishes. As low as 2.99% financing available - See Sales Re (id:50886)
Royal LePage NRC Realty
151 G Port Robinson Road
Pelham, Ontario
Rinaldi Homes welcomes you to the Fonthill Abbey. Ride in your private elevator to experience all 4 floors of these beautiful units. On the ground floor you will find a spacious foyer, a bedroom, 3pc bathroom & access to the attached 2 car garage. Travel up the stunning oak, open riser staircase to arrive at the second floor that offers 9' ceilings, a large living room with pot lighting & 77" fireplace, a dining room, a gourmet kitchen (with 2.5" thick quartz counters, pot lights, under cabinet lights, backsplash, fridge water line, gas & electric hookups for stove), a servery, walk in pantry and a 2pc bathroom. Full Fisher Paykel & Electrolux appliance package included. Off the kitchen you will find the incredible 20'4"x7'9" balcony above the garage (with frosted glass and masonry privacy features between units & a retractable awning). The third floor offers a serene primary bedroom suite with walk-in closet & luxury 5 pc ensuite bathroom (including quartz counters on vanity and a breathtaking glass & tile shower), laundry, 4pc bathroom and the 2nd bedroom. Remote controlled Hunter Douglas window coverings included. Finished basement offers luxury vinyl plank flooring and a spacious storage area. Exquisite engineered hardwood flooring & 12"x24" tiles adorn all above grade rooms (carpet on basement stairs). Smooth drywall ceilings in finished areas. Elevator maintenance included for 5 years. Smart home system with security features. Sod, interlock walkways & driveways (4 car parking at each unit between garage & driveway) and landscaping included. Only a short walk to downtown Fonthill, shopping, restaurants & the Steve Bauer Trail. Easy access to world class golf, vineyards, the QEW & 406. $280/month condo fee includes water and grounds maintenance. Forget being overwhelmed by potential upgrades, the luxury you've been dreaming about is standard at the Fonthill Abbey! 2.99% mortgage financing available for 2 year term. Contact sales representative for details (id:50886)
Royal LePage NRC Realty
186 Klager Avenue
Pelham, Ontario
Rinaldi Homes is proud to present the Townhouse Collection @ Willow Ridge. Welcome to 186 Klager Ave a breathtaking 2005 sq ft freehold corner unit townhome. As soon as you finish admiring the stunning modern architecture finished in brick & stucco step inside to enjoy the incredible level of luxury only Rinaldi Homes can offer. The main floor living space offers 9 ft ceilings with 8 ft doors, gleaming engineered hardwood floors, a luxurious kitchen with soft close doors/drawers, your choice of granite or quartz countertops and both a servery and walk-in pantry, a spacious living room, large dining room, a 2 piece bathroom and sliding door access to a gorgeous covered deck complete with composite TREX deck boards, privacy wall and Probilt aluminum railing with tempered glass panels. The second floor offers a loft area (with engineered hardwood flooring), a full 5 piece bathroom, separate laundry room, a serene primary bedroom suite complete with its own private 4 piece ensuite bathroom (including a tiled shower with frameless glass) & a large walk-in closet, and 2 large additional bedrooms (front bedroom includes a walk in closet). Smooth drywall ceilings in all finished areas. Energy efficient triple glazed windows are standard in all above grade rooms. The homes basement features a deeper 84 pour which allows for extra headroom when you create the recreation room of your dreams. Staying comfortable in all seasons is easy thanks to the equipped 13 seer central air conditioning unit and flow through humidifier on the forced air gas furnace. Sod, interlock brick walkway & driveways, front landscaping included. Located across the street from the future neighbourhood park. Only a short walk to downtown Fonthill, shopping, restaurants & the Steve Bauer Trail. Easy access to world class golf, vineyards, the QEW & 406. $75,000 discount has been applied to listed price limited time promotion Dont delay! (id:50886)
Royal LePage NRC Realty
153g Port Robinson Road
Pelham, Ontario
Brand new! Interior unit 3 storey modern terrace townhome with 2314 finished sq ft, 2 beds + den and 3.5 baths. Dont want stairs? This specious townhome includes a private residential elevator that services all floors. Main level includes a den/office, 3pc bathroom & access to the 2 car garage. Travel up the stunning oak, open riser staircase to arrive at the 2nd level that offers 9' ceilings, a large living room with pot lights & 77" fireplace, dining room, gourmet kitchen with cabinets to the ceiling with quartz counters, pot lights, under cabinet lights, tile backsplash, water line for fridge, gas & electric hookups for stove, a servery, walk in pantry and a 2 pc bathroom. Off the kitchen you will find a patio door leading to the 20'4" x 7'9" balcony above the garage (frosted glass and masonry privacy features between units & a retractable awning). The third level offers a serene primary bedroom suite with walk-in closet & luxury 5 piece ensuite bathroom (including granite/quartz counters on vanity and a breathtaking glass and tile shower), laundry, 4 pc bathroom and the 2nd bedroom. Motorized Hunter Douglas window coverings included. The finished basement rec room offers luxury vinyl plank floors and a large storage area. Exquisite engineered hardwood flooring & 12" x 24" tiles adorn all above grade rooms (carpet on basement stairs). Smooth drywall ceilings in all finished areas. Elevator maintenance included for 5 years. Smart home system with security features. Sod, interlock walkways and driveways (parking for 4 cars at each unit between garage and driveway) and landscaping included. Only a few a short walk to downtown Fonthill, all amenities & the Steve Bauer Trail. Easy access to amazing golf, wineries, QEW & 406. Forget being overwhelmed by potential upgrade costs, the luxury you've been dreaming about is a standard feature at the Fonthill Abbey! Just choose your favourite finishes and move in! Built by national award winning home builder Rinaldi Home (id:50886)
Royal LePage NRC Realty
913j Elmsmere Road
Ottawa, Ontario
ALL INCLUSIVE CONDO FEES! Even your furnace replacement is covered! Experience stylish, carefree living in this beautifully renovated 3-bedroom, 2-bath condo townhome at 913J Elmsmere Road. The condo fee includes almost everything! No need to worry about monthly utility bills, plus your furnace is covered as well! Stylishly Updated & Move-In Ready, this beautifully refreshed home in Ottawa's sought after Beacon Hill neighbourhood offers modern comfort with timeless charm. Step inside to discover all new light fixtures, coffered ceilings, main floor high quality ceramic flooring and refinished hardwood floors upstairs that add warmth and elegance, perfectly complemented by fresh, neutral paint throughout the home for a bright and airy feel. The renovated bathrooms feature contemporary finishes and fixtures, combining style and functionality to meet your everyday needs. The thoughtfully designed floor plan provides spacious rooms, ample natural light, and a comfortable flow ideal for both relaxing and entertaining. Relax in your fully fenced and renovated private backyard, an ideal space for summer gatherings, gardening, or unwinding after a long day. The finished lower level adds flexibility for a rec room, office, or additional storage. As a resident of this tight-knit community, you can take advantage of family-friendly amenities including an outdoor pool and playground. Condo fees are all-inclusive, covering water, sewer, heat, and hydro for true peace of mind. Located close to schools, parks, shopping, and transit, 913J Elmsmere Road offers the perfect balance of convenience and community living. Whether you're a first-time buyer, downsizing, or seeking an investment property, this home is move-in ready and sure to impress. Don't miss the opportunity to own this updated gem - schedule your private viewing today! (some photos virtually staged) (id:50886)
Royal LePage Integrity Realty
965 Marston Street
Champlain, Ontario
****OPEN HOUSE SATURDAY NOV 1ST 10AM-12PM. Welcome to 965 Marston Street in the charming village of L'Orignal! This delightful home offers a bright and inviting open-concept main floor featuring a spacious kitchen with a large island, perfect for entertaining or family gatherings. A convenient laundry room and full bathroom complete the main level. Upstairs, you'll find two comfortable joining bedrooms providing a cozy retreat. The fully finished basement boasts a generous family room, offering endless potential for a home theatre, playroom, or hobby space. Nestled in a peaceful neighborhood and just minutes from local amenities, walking distance of marina and parks. this property is the ideal blend of comfort and functionality. Step outside to enjoy a nice patio stone area and a private backyard, ideal for relaxing, gardening, or hosting summer barbecues. (id:50886)
Exit Realty Matrix

