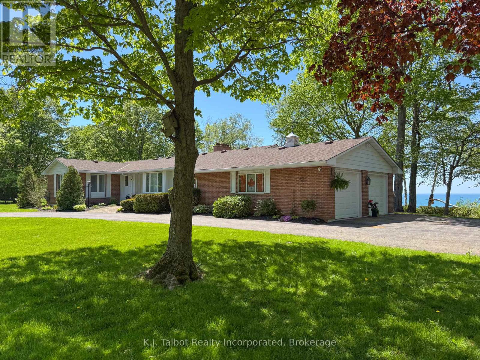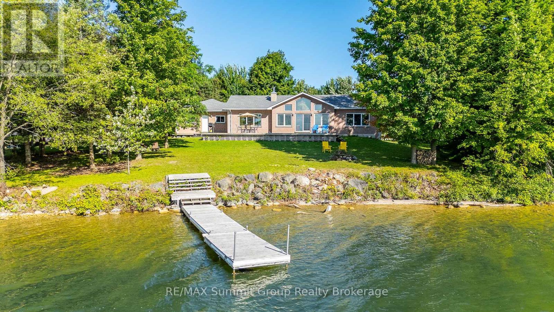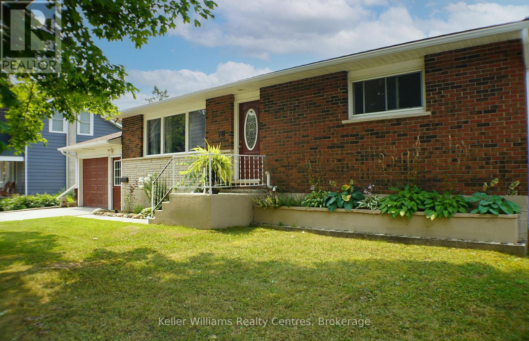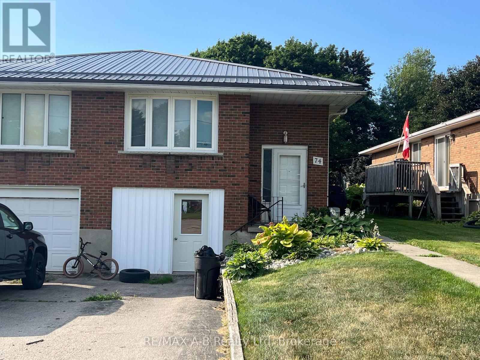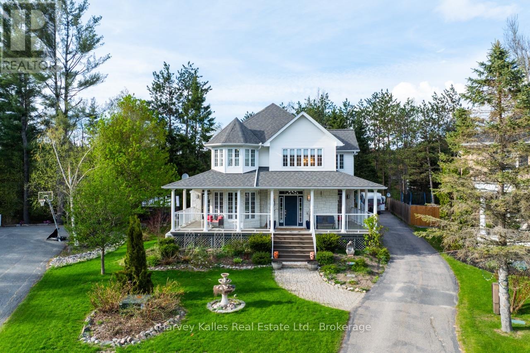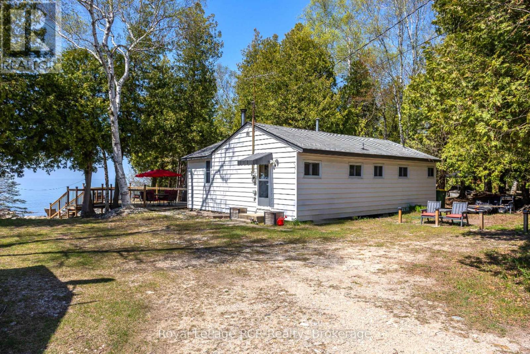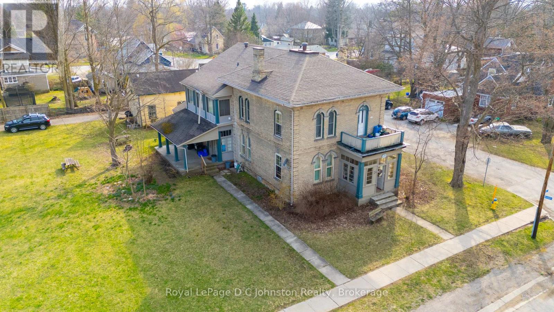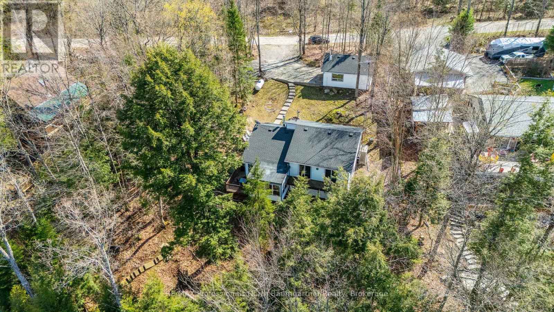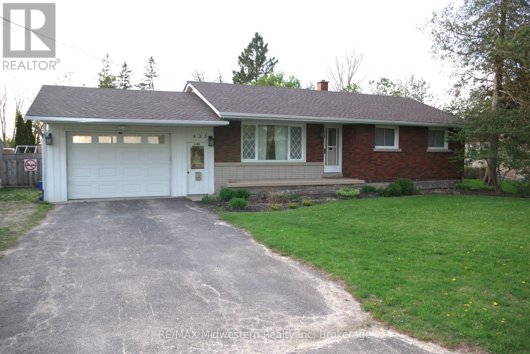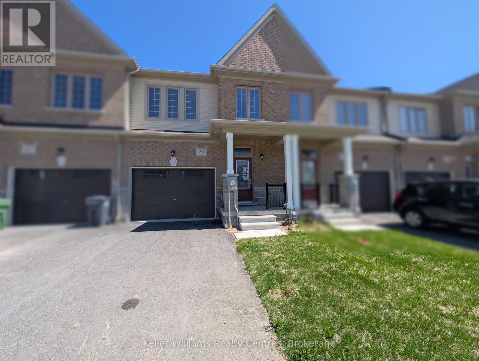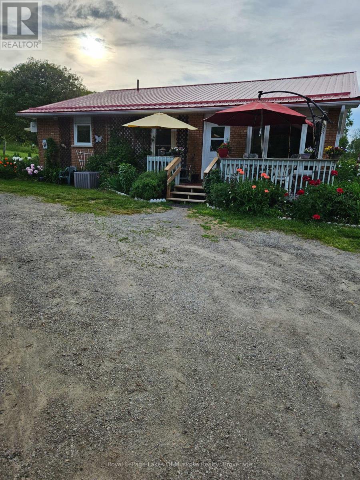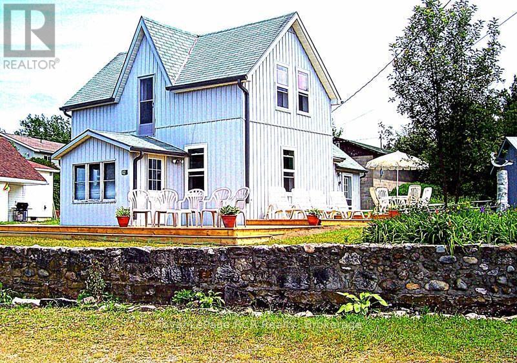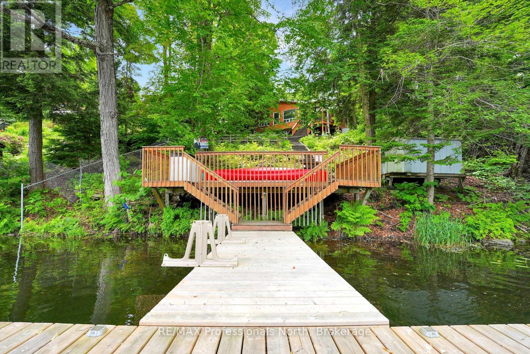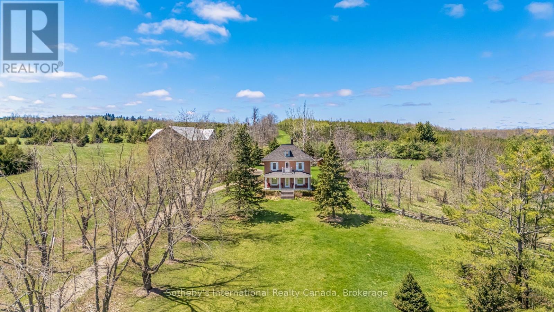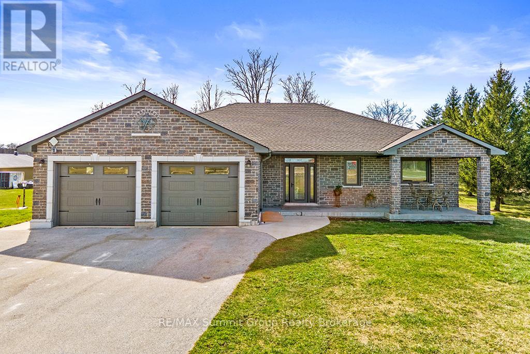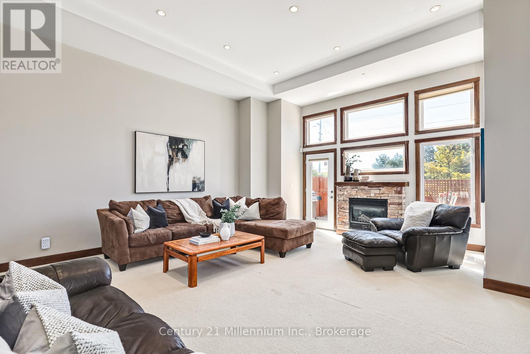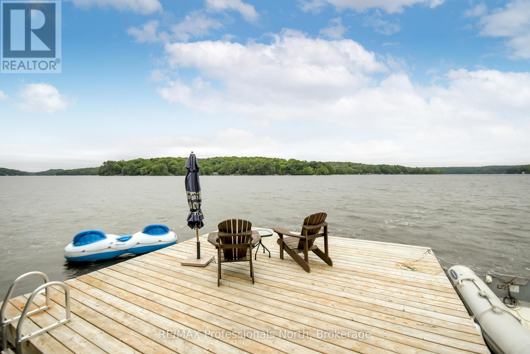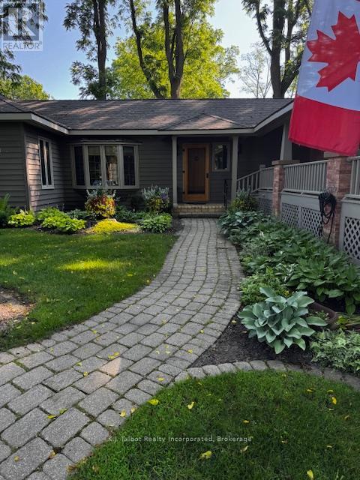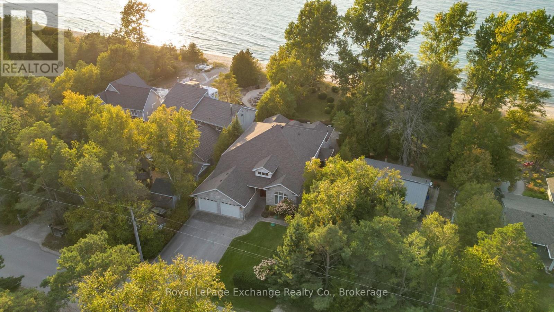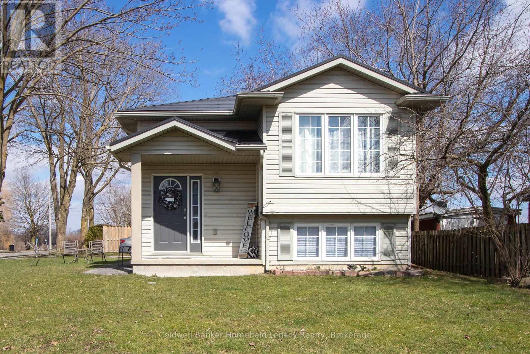222 Creek Crossing Lane
Rideau Lakes, Ontario
Must see this property! The sellers fell in love with this world in miniature 20 plus years ago. During their ownership they have made some significant improvements, and now the property awaits your own personal touches. It features a comfortable home on Loon Lake (part of the Rideau system). It has 4 bedrooms, 2 bathrooms, and 2 living areas, and is situated close to the water. The property has superb lake views. It stands on a 300 foot waterfront, and includes an area of shallow entry, ideal for swimming. (Originally it was a double lot). The nearest boat launch is only 4 minutes to the south. There is a well maintained, year-round access road, the property being just 3 minutes off County Road 10. There is a parking area for several cars, and there are a few steps down to the property. The grounds features grass areas and treed areas. The surrounding local area attracts both permanent residents and owners who make occasional visits; it is a tranquil location but not lonely. There are Crown Land views across the lake from the property, and throughout the lake there are also many islands to explore. Loon Lake is attractive to both nature and for those enjoying all that the water offers. The property is located just outside the prized and pristine Frontenac Provincial Park. It is situated in a great location in Eastern Ontario: the resort town of Westport: just 10 minutes away; Gananoque and the world-famous Thousand Islands: 45 minutes away; the picturesque town of Perth: 30 minutes away; City of Kingston: 45 minutes; City of Ottawa (Nations capital): 90 minutes; and the border crossing with U.S.: 60 minutes away. (id:50886)
Royal LePage Proalliance Realty
82099 Sunset Lane S
Ashfield-Colborne-Wawanosh, Ontario
Presenting a remarkable property offering panoramic lake views and unforgettable sunsets. Perfectly situated overlooking Lake Huron on a spacious lot , this three-bedroom home, complete with an attached two-car garage, represents a truly exceptional water view residence. The property is ideally located on a private paved road, providing a tranquil setting while still being conveniently close to Goderich, just a short five-minute drive away. Stunning water views can be enjoyed from the majority of the rooms, allowing residents to truly "live where the view never ends." Beach access is also available within a brief walk. The private rear yard features patio area, and a bonfire pit, all enhanced by the beautiful water vistas. The interior has been freshly painted in a modern neutral tone and features new flooring throughout the main level. The large eat-in kitchen is equipped with stainless steel appliances. Additionally, there is a formal dining room, perfect for entertaining and enjoying time with family and friends. The home includes a 4-pc main bathroom, a 3-pc ensuite bathroom, 2 pc bath and main floor laundry. A full, unfinished basement offers potential for additional living or storage space. For comfort and peace of mind, this home features natural gas heating and central air conditioning, as well as a generator hook up. This rare opportunity offers a lifestyle characterized by breathtaking views every day. We encourage you to schedule your private showing to experience this exceptional property firsthand. (id:50886)
K.j. Talbot Realty Incorporated
189 Point Road
Grey Highlands, Ontario
OPEN HOUSE: Saturday, August 2nd 10 AM - 12 PM. Tucked into the sought-after Plantt's Point community on Lake Eugenia, this south-facing waterfront property checks all the right boxes for a relaxed, four-season lifestyle. With 130 feet of shoreline and just over half an acre of land, it's the kind of place where mornings start on the dock with a paddle & end around the fire pit under the stars. The wide lot offers not just space, but options. There's a dock ready for jumping into the lake or parking the boat, & in the east corner, a gently sloped entry makes lake access easy, ideal for creating a sandy beach area for kids, summer lounging, or launching your kayak. The all-brick bungalow offers over 2,000 square feet on the main level, plus a finished walkout basement, so there's plenty of space whether you're hosting for the weekend or calling it home. Inside, the vaulted living room is anchored by a double-sided wood-burning fireplace, with floor-to-ceiling tilt-and-turn windows that flood the space with light & frame the lake view beautifully. These premium European-style windows are not only stylish but also offer top-notch insulation, ventilation, and security. Sliding doors open to a full-length deck, perfect for lazy afternoons or impromptu happy hours with friends. The kitchen has loads of storage and connects easily to the dining area, making it feel just as comfortable for a quiet dinner as it does for a big family brunch. The primary bedroom faces the lake for a peaceful morning view, while two more bedrooms & a second bath have their own private wing with a separate entrance. The walkout level has a large rec room, pool table & games area, second kitchen, third bath, fourth bedroom, and a large den that offers additional sleeping space for guests. There's also direct access to the attached double garage. Set on a paved, municipally maintained road and just a short drive to Beaver Valley Ski Club, the Bruce Trail, and the towns of Collingwood and Meaford. (id:50886)
RE/MAX Summit Group Realty Brokerage
78 Elgin Avenue
Arran-Elderslie, Ontario
This lovely raised bungalow is situated on a large lot just one block from Main Street in Tara. Its walking distance from school and parks. The main level features two spacious bedrooms, while the lower level has an additional bedroom and a three-piece bath. This house has been well-maintained and updated. Notable recent renovations include 2019 new high-efficiency Napoleon gas furnace, 2020 new roof, 2020 new main water line into the house, 2021 new countertops in the kitchen in , and new central air in . The water heater, installed in 2018, has a nine-year warranty. So, all you have to do but move in and make it your own! (id:50886)
Keller Williams Realty Centres
74 Adam Street
East Zorra-Tavistock, Ontario
Attention - First time home buyers, investors or if you are ready to downsize, then be sure to call to view this 3 or 4 bedroom raised bungalow semi-detached home located close to the public school, arena, park, splash pad and shopping. Features include eat-in kitchen with sliders, plus den or 3rd bedroom with sliders to a deck and 180 ft deep lot, plus a finished family room. Own your own home today. (id:50886)
RE/MAX A-B Realty Ltd
B207-10 Wahsoune Island
The Archipelago, Ontario
Welcome to B207-10 Wahsoune Island, your future escape from all the hustle and bustle in life. Upon your arrival at this little gem of a cottage property you will surely be impressed with the new docks (2019-20), new ramp (2024) and new shore deck(2020) where countless hours will be spent at the waters edge enjoying the sunshine, breeze and water activities. With approximately 20' of water depth at the end of the dock, your watercraft won't have any issues. Added bonus to dock locations is the clear westerly open view out to the bay and keep in mind its only a minute or so boat ride to enjoy the stellar sunsets "the Bay" is known for. This cozy Pan-abode style 2 bedroom, 1 bathroom cottage is situated among the trees creating a private setting but still provides a view of the water. You will appreciate the warm authentic Georgian Bay cottage feel, serenity and location. The 2 bedroom bunkie nestled on the shore provides added space and privacy for guests or family as well as storage for water toys or tools. There are numerous improvements completed in the past several years: new stairs & upper deck (2008), new double wall chimney (2009), new septic tank & bed (2014), all windows & patio door replaced (2015), re-shingled west half of main cottage (2016) re-shingled east half of main cottage (2021), second dock location (2019), swimming raft (2020), roller rack (2020), metal roof on bunkie (2020). The heart of Sans Souci is only minutes away at Frying Pan Island where amenities can be enjoyed such as the Sans Souci Copperhead Association grounds with tennis & pickleball (membership required), a restaurant & marina. The location is only a 15-20 minute boat ride from the marina located in Woods Bay. (id:50886)
Royal LePage In Touch Realty
9 Melane Court
Bracebridge, Ontario
Extraordinary, postcard perfect curb appeal at this sophisticated and stunning 4-6 bedroom, 5 bathroom, 2 storey home, serving up exciting and sleek architectural details, with an invigorating layout, comfortable for just a couple, yet with a family friendly spirit. Over 5,100 sq. ft. of beautifully flowing living space. Exquisitely positioned, in-town, on full municipal services, within walking distance of amenities, yet exclusively nestled on a quiet and secluded true 'cul-de-sac'. Melane Court is unquestionably one of Bracebridge's finest addresses. Built in 2002 and originally owned by the builder, the home stands proudly with a beautiful wrap-around covered southwest facing porch, with a cleverly tucked away attached 4-car garage along the side with paved drive, ample parking, on a large 1/2 acre lot with fully fenced garden oasis back yard. Inside, a dramatic 2-storey foyer beckons with its curved staircase. The main floor features a solar southerly office/den, hardwood floors, formal living room, dining room, eat-in kitchen, and separate family room. Plus a handy mudroom, powder room, and MF laundry room. Upper level presents 3 sizeable bedrooms plus a loft, one with an ensuite privilege, one fully ensuited, plus the 1,100+ sq. ft. primary wing featuring a private den/T.V. room, walk-in closet, ensuite with soaker tub, sauna, studio, and walk-out to deck. Finished lower level is a flexible space with access from the garage, 3 pc. bath, ample storage, bedroom, gymnasium, and rec. room. Potential to create a nanny's suite with the basement. 10 kW back-up generator, central air, forced air gas heat, multiple fireplaces. Newly resurfaced back deck and large patio area with custom greenhouse, and separate gazebo enliven outdoor living. An executive family home in a neighbourhood where very, very rarely is anything offered for sale. This is a truly exemplary offering exuding so much warmth and charm, with features and facets everyone desires. (id:50886)
Harvey Kalles Real Estate Ltd.
1032 Parallel Falls Lane
Minden Hills, Ontario
Step into this unique year-round home or cottage with a Mexican flare. From the beautiful tile work, plaster walls, vaulted ceiling, and warm colours - it is the perfect vacation spot in the Highlands. The home offers large bedrooms - 1 on the main level & 2 upstairs, a bathroom on each floor, an open concept kitchen, dining, and living space that has multiple walkouts the the deck, and a fabulous 3-season Haliburton Room. The large kitchen Island faces the living room for additional entertaining. You will love the soaring ceiling in the living room and all the windows letting the sunshine into every corner of the house. The upstairs has an open loft area overlooking the living room and wait until you see the hand-created mosaic tile shower in the upstairs washroom. An expansive deck for exterior entertaining comes with quite a view overlooking the lake and sunsets. There is even a hot tub. The uniquely shaped screened-in Haliburton room is the perfect hangout space - a fresh-air breakfast, quiet naps during the day, and Cards at night! An amazing bonus to the property is the 610 sq. ft. Studio with loft. The studio comes with a 3 pce bath and kitchenette space. Let your imagination run with the many uses of this beautiful building. Fantastic spot for the kids to hang out, to craft your hobby, turn into a library/office, or even an exercise room. Below is a 395 sq ft workshop/storage space! The building is fully insulated, heated, and has hydro and water. The landscaping and paths throughout the property give a real cottage feel among the treetops. No lawn to cut. Walk down the meandering steps along a beautiful rock outcropping to the level waterfront. There is a shed that has power near the water. Entry is sandy and shallow but deep to park a boat off the dock. Look down and see all of Mountain Lake which is a 2-lake chain with Horseshoe Lake for endless exploration - boating, islands, cliff jumping and more. (id:50886)
RE/MAX Professionals North
917 Bruce Road #13 Road
Native Leased Lands, Ontario
Welcome to your summer retreat on the shores of Lake Huron where world-famous sunsets paint the sky every evening. This charming, well-maintained 3-bedroom, 1.5-bath cottage offers the perfect blend of rustic comfort and modern updates. Enjoy the warmth of woodstove heat, new septic system, and a brand-new 12' x 32' deck ideal for entertaining or simply soaking in the lake views and summer sunshine. Tucked between Sauble Beach and Southampton, you're just a short drive from Sauble's vibrant summer scene and sandy beaches or Southampton's quaint shops and charming small-town vibe. Whether you're looking for a peaceful weekend getaway or a family-friendly summer hub, this classic cottage is ready to welcome you. Leased land cottage- Annual Lease Fee $9000, Service Fee $1200. (id:50886)
Royal LePage Rcr Realty
#1, #2, #3, #4 - 490 Mill Street
Saugeen Shores, Ontario
Attention Investors! Seize a unique opportunity in Port Elgin with this fully tenanted fourplex nestled within a distinguished century home. This property features an ideal unit mix of two spacious two-bedroom units and two well-appointed one-bedroom units, providing a diversified income stream. Benefit from the convenience of on-site shared laundry and included parking for all tenants. Currently generating a $5000 per month, this property offers immediate cash flow. Adding significant value, both one-bedroom units have been recently renovated. The main floor units boast impressive 12-foot ceilings and the home's historic detailing shines through, including stunning original wooden pocket doors dividing the living and dining spaces. This home holds so much character - it could be beautifully restored to its former glory, all while capitalizing on consistent rental income. Don't miss out on this prime investment in a desirable location within our growing community! (id:50886)
Royal LePage D C Johnston Realty
1053 Mink Road
Dysart Et Al, Ontario
Welcome to 1053 Mink Road a breathtaking, turnkey, move-in ready four-season retreat on prestigious Long Lake in Haliburton. This exceptional 6-bedroom home or cottage includes a dedicated office, family room, and 2 bathrooms offering the perfect mix of natural beauty and modern comfort. Stay connected with high-speed internet, strong cell service, and smart home monitoring for propane and climate control. The water supply is potable, providing safe, reliable drinking water year-round. The recently upgraded interior features an open-concept layout, high ceilings, and refreshed finishes that create a bright, welcoming space. A 3-level split layout smartly separates living areas, bedrooms, and office space for privacy and flexibility. A separate side entrance provides ideal guest accommodations. Major updates include a new roof, new hot water heater, and new dock. This cottage also comes with recreational watercrafts, so you can enjoy lake life from day one. At the heart of the home is the Haliburton Room, a sun-filled retreat offering stunning 180-degree views of the surrounding forest and wild life perfect for morning coffee or evening cocktails. The north-east-facing shoreline provides breathtaking views of Long Lake. Linked with Miskwabi Lake, you'll enjoy miles of boating, fishing, and water recreation. A nearby boat launch adds easy access. The expansive deck is ideal for outdoor entertaining or peaceful relaxation. Enjoy year-round access via a municipally maintained road. Just 10minutes from Haliburton Village, this cottage combines tranquil seclusion with easy access to shops and services. 1053 Mink Road delivers the ultimate four-season waterfront lifestyle in Ontario's cottage country. (id:50886)
RE/MAX Professionals North Baumgartner Realty
425 Wellington Street E
Wellington North, Ontario
Lots of lot with this solid brick bungalow as in a 80' by 248' landscaped lot that allows so many possibilities such as pool or workshop. The home it self offers 3 bedrooms with hardwood floors and a updated kitchen and bath. Across the street you will find a family park including a splash pad and ball diamonds and soccer fields. (id:50886)
RE/MAX Midwestern Realty Inc
RE/MAX Midwestern Realty Inc.
25 Mackenzie Street
Southgate, Ontario
Welcome to 25 MacKenzie Street a stylish and spacious 3-bedroom, 3-bath townhome located in the heart of Southgate. Just 2 years old, this home features beautiful hardwood flooring throughout the main living areas, an open-concept layout ideal for family life, and a bright kitchen with granite countertops and a large island perfect for entertaining. The upper level boasts a primary bedroom with two closets and a private ensuite, two additional bedrooms, and the convenience of second-floor laundry. The home also offers a clean, unfinished basement for storage or future living space and a private fenced backyard. Whether you're looking to upsize, invest, or purchase your first home, this property is move-in ready and close to parks, schools, and amenities. Don't miss your chance to own a well-kept home in a welcoming neighbourhood. (id:50886)
Keller Williams Realty Centres
250 Stephenson 12 Road W
Huntsville, Ontario
OPEN HOUSE SATURDAY SEPTEMBER 27TH AND SUNDAY SEPTEMBER 28TH 1-4. REFRESHMENTS SERVED. $2,500 bonus to selling agent. Lovely 4 bedroom 2.5 bath home less than 10 minutes south of Huntsville set on a level, picturesque 1.5 acre corner lot. Newer propane furnace, metal roof, septic, central air and newer flooring on the lower level. A great home for the growing family or extended family with a separate entrance for the lower level and a second kitchen. (id:50886)
Royal LePage Lakes Of Muskoka Realty
42 Bay Street S
Northern Bruce Peninsula, Ontario
This beautiful 3 bed, 2 bath home has over 750sqft of deck with stunning water views of the Tobermory harbour. 1 Parcel, 2 lots, walking distance to town and attractions. With a detached 2 car garage/workshop, Main floor Primary bedroom and full bath, updated windows and roof you won't be disappointed. This property has two lots, The back lot is severed and included in the sale with its own address: 37 Head Street. So many possibilities! Book your private viewing today. Roof (2019), Windows (2015) Electrical (2015) Plumbing/kitchen updates (2015) Water Heater Owned (id:50886)
Royal LePage Rcr Realty
1039 Mink Road
Dysart Et Al, Ontario
Surrounded by towering trees and rich natural beauty, this 4-season cottage on Long Lake offers a peaceful escape just 10 minutes from the Village of Haliburton. Enjoy excellent cell and internet service along with convenient access to local amenities like shopping, dining, schools, and healthcare. Set on a tiered lot, the property features a deep-water docking area, perfect for swimming, fishing, and boating on the clean waters of Long Lake and its adjoining Miskawbi Lake. Wildlife lovers will appreciate frequent visits from birds, deer, turtles, and mink, along with vibrant displays of red trilliums, perennials, and wildflowers. Inside, the 3-bedroom, 1-bathroom cottage boasts approximately 1,400 sq ft of open-concept living space with vaulted ceilings, a woodstove for year-round comfort, and large picture windows framing the lake view. The spacious living and dining area flows seamlessly to a lakeside deck and covered patio ideal for entertaining in any weather. A fire pit area completes the outdoor experience, making it easy to relax under the stars. Whether you're seeking a private year-round home or a cottage retreat with all the comforts, this property offers the best of cottage country living. (id:50886)
RE/MAX Professionals North
717218 1st Line E
Mulmur, Ontario
Escape to the rolling hills of Mulmur and discover this beautifully preserved three-storey brick farmhouse set on 88 acres of pristine countryside and wonderful private walking trails through pastures and forests. Rich in character and lovingly maintained, the home exudes warmth and timeless charm offering a rare opportunity to embrace the very best of country living. Enter through the welcoming front veranda or opt for the side foyer with direct access from the driveway. The main floor is filled with natural light and features a spacious living room with original wood trim and a cozy wood-burning fireplace, a formal dining room with hardwood floors and tranquil pond views, and an upgraded kitchen with stainless steel appliances. A powder room, full four-piece bath, and laundry room add comfort and convenience. Upstairs, four bright bedrooms share another four-piece bath. The third floor unveils a sunlit open loft with cathedral ceiling, its own bathroom, and endless versatility ideal as a fifth bedroom, home office, art studio, or serene yoga retreat. The natural surroundings are truly exceptional, with sweeping vistas, a spring-fed pond ideal for swimming, and private trails winding through mature forests. Approximately 50,000 trees have been thoughtfully planted, enhancing the property's privacy and year-round appeal. Outdoor highlights include a large classic bank barn, tennis court, and ample open space for recreation or relaxation. A long driveway leads to a circular drive with parking for 15+ vehicles perfect for hosting gatherings. Tucked away on a quiet country road with breathtaking views and unmatched seclusion, this exceptional property is just minutes from Mansfield Ski Club, Mono Cliffs Provincial Park, the Bruce Trail, 20 minutes to Mad River Golf, Devil's Glen ski and the charming village of Creemore. (id:50886)
Sotheby's International Realty Canada
217890 Concession Road 3
Georgian Bluffs, Ontario
Set on 51.2 acres just outside Owen Sound, this stone bungalow offers the kind of space and setup that works for real life, whether you're looking for privacy, hobby space, or multi-generational living. Inside, the main floor is bright and well laid out, with a vaulted ceiling in the living room, a connected kitchen with island and plenty of storage, and a separate dining area that works for everyday meals or family get-togethers. Off the attached double garage, there's a practical mudroom and walk-in closet, plus a laundry room that doubles as a pantry. You'll find two bedrooms on this level, including a spacious primary suite with a walkout to the back deck, full ensuite bath, and plenty of closet space. A second full bath is just outside the second bedroom, ideal for guests or kids. The finished lower-level walkout adds real flexibility, with two more bedrooms, a full bath, a large living area, and a kitchenette. It's set up perfectly for extended family, an in-law suite, or even rental potential. There's also a cold room, tons of storage, and a walk-up to the garage for easy separate access. Outside is where this property shines. A heated 30x60 workshop with in-floor heat and water is ideal for trades, hobbies, or a home-based business. There's also an 86x36 barn with a concrete floor and hydro, plus extra covered space off the back and side. A 16x28 run-in offers shelter for animals if you're thinking of pasture use. The land is a mix of workable fields and fenced areas, with approximately 30 acres workable, 22 of which are systematically tiled. There are 5 acres of fenced pasture and 10 acres currently used for hay. Located on a paved road with frontage on two sides, it's just minutes to Harrison Park and all the amenities of Owen Sound. If you're looking for a place that offers space, function, and a quiet setting that's still close to town, this one checks all the boxes. (id:50886)
RE/MAX Summit Group Realty Brokerage
18830 Hwy 35
Algonquin Highlands, Ontario
Embrace the quintessential cottage experience with this versatile property, ideally situated across from the shimmering waters of Kushog Lake in the heart of the Algonquin Highlands. This exceptional property offers remarkable potential for hosting family and friends. The extensively renovated main cottage seamlessly blends modern comforts with classic cottage charm. Inside, you'll find three bedrooms, a dedicated office space, and two bathrooms. The open-concept design encompasses 2,400 square feet of living space, including a fully finished basement complete with a kitchenette. Recent upgrades include a metal roof, updated plumbing, a 200-amp electrical service, and a drilled well with UV filtration. The expansive 1.51-acre lot provides ample space for outdoor enjoyment and entertaining. While not deeded, new stairs lead to a private dock across the road, providing convenient access to the lake for swimming, fishing, and boating. A charming and recently renovated guest cottage, featuring its own kitchen, bathroom, bedroom, and storage room, offers a private haven for visitors. A detached double-car garage with upper-level living space is included in the sale, offered in as-is condition, presenting exciting potential for future customization. Located along Hwy 35, this property enjoys convenient access to local amenities, scenic hiking trails, and a wealth of year-round recreational activities. Whether you envision a private family retreat or a more expansive gathering place, this property presents a wealth of possibilities. This is a great opportunity to own a slice of idyllic cottage country. Schedule your private showing today! (id:50886)
RE/MAX Professionals North Baumgartner Realty
18 - 104 Farm Gate Road
Blue Mountains, Ontario
Four Season Adventures and Ski Hill Views Await! Discover the perfect blend of mountain tranquility and village convenience in this spacious 3 bed+loft townhouse offering one of the best locations. Walk to the hills or the village and experience great shopping, dining and entertainment. Perfect for mountain living, the home boasts an open-concept living area with a walk-out patio, granite countertops, and a gas fireplace. The master suite features a large ensuite and his/her's closets, while the loft offers extra sleeping space or a kid's playroom. There is an added bonus with a games room to enjoy a game of pool. Enjoy low-maintenance living with the Common Elements Fee including Lawn/Ground Maintenance, Snow Removal (Walkway & Steps), Garbage & Rogers Bulk Fee. This meticulously maintained property features new paint (2023), new roof (2023), AC (2022), washer/dryer (2021), and deck (2022). Move-in ready and perfect for mountain adventures! Ideal for families or those who love to entertain, this home offers plenty of space to relax and unwind after a day of skiing, hiking, or exploring the village. In the warmer months, enjoy barbeques on your private patio or soak up the sun by the pool at the nearby Heritage Center (membership optional). Also included in the membership are tennis courts, and a games room. (id:50886)
Century 21 Millennium Inc.
23 - 1158 Shea Road
Muskoka Lakes, Ontario
Here it is! Move right into this completely and meticulously renovated, year round home or cottage. Featuring 3 bedrooms and 1 1/2 baths and a walk out lower, this property is sure to impress. The extensive and thorough updates include a custom kitchen with quartz countertops, new washrooms, a new drilled well, new flooring, new hydro panel, new plumbing and the list goes on. The open concept design features a stately stone living room fireplace and the unobstructed long lake views from the principle living areas are reminiscent of an infinity pool. The unsurpassed view will be what you wake up to each day from your primary bedroom. The walkout lower level offers the 3rd bedroom, rec room, and a workshop area with cabinetry which would serve equally well as a games or hobby room, gym, or accommodate overflow guests. The impressive, custom sliding glass door visually draws the outdoors in. The covered deck offers great storage and a place to sit even when the weather does not fully cooperate. The expansive deck receives an abundance of sunlight and you can enjoy afternoon sun and sunsets. A truly stunning property offers year round access to the property with deep water off the dock and unparalleled views make this one a must see. (id:50886)
RE/MAX Professionals North
14 & 16 Chiniquy Street E
Bluewater, Ontario
Close to everything including Perfection!This tasteful and charming English style cottage is actually a year-round home that gives you the comfort and relaxation of being away from it all yet having everything your heart desires within walking distance. This first of its kind in the Village to boast central living with the privacy of having the Primary suite at one end of the house and the guest/children at the other. This well-thought out and brilliantly executed floor plan makes entertaining a larger multigenerational family a pleasure and gives lots of space to spread out or be together.The original home was built in 1914 and has managed to keep its grace and charm while being updated. Located in the Heart of Bayfield and stones throw from the Historical Main Street with its many unique shops and eateries, the location is second to none. The interior will lead you by the heart as you walk in the front door and turn toward an open concept, kitchen with updated appliances, many family meals have been made and enjoyed in the dining room and relaxing after in the sun drenched Great Room with vaulted ceiling, heated floors and sky light with a copper covered fireplace and full view of the yard. Into the private sitting-room with adjacent Primary suite. The opposite end of the house contains 3 bedrooms, a cozy den/library with a gas fireplace and another bathroom. The laundry, coat closet and 2 pc powder room finish of the interior. There is a second lot being sold with this property but there is a separate lot . Each lot is approx. 100 x 100. The yard has been as lovingly cared for as the house and each plant and shrub was thoughtfully pick and strategically planted. The gazebo and cobble-stone paths add to the old world feel of spending time at a country retreat. (id:50886)
K.j. Talbot Realty Incorporated
82 Bell Drive
Huron-Kinloss, Ontario
A spectacular custom built home on a beautiful 66' sandy, lakefront beach. Mature landscaping surrounds this 4700 sqft, 2 storey, welcoming home. Built by Bradstone in 2012, the detail & quality is impressive, with completely finished and functional living space and expansive patios and lawns with irrigation system. It is obvious that the home has been meticulously maintained. Lakefront is fully windowed and boasts magnificent views 365 days a year & in particular, the sunsets, from the open concept, cathedral ceilinged, family space. This space is enhanced with a grand, gas fusion fireplace with a polished limestone mantle. As you approach street side you will notice the designer stone exterior & interlocking pathway to the gracious entrance. From your first step into the grand foyer, with balcony above, you will enjoy an immediate view of the lake. As you tour the home you will notice many high end features which set this home apart, including, engineered hardwood flooring and ceiling, in floor heat, ceramic tile, elevator, many accessibility features including wide hall/door ways, automation controlled lighting and audio system throughout, power window coverings, electric kitchen drawers, stone counters, custom cabinetry, alarm system & automatic generator. The design has been intentional to offer main floor living if desired. The large primary bedroom offers dual walk in closets with impressive cabinetry & also a well detailed ensuite. Also on the main level is the open concept great room with dining & kitchen space with pantry, office, den with vaulted ceiling, 2pc bath, laundry room & utility room. Second floor offers a loft, ideal for a games space, 3 bedrooms, 4pc bath & an additional flexible large room (with sink) which could be used as a bedroom, workshop, gym, art studio or kids playroom. The attached oversized, 2 car, heated, insulated garage has a second stairway to the second floor living space. Park, tennis court & boat club within walking distance. (id:50886)
Royal LePage Exchange Realty Co.
17 Laurier Street
Stratford, Ontario
Welcome to 17 Laurier Street in Stratford! This exceptional up-and-down duplex presents an outstanding opportunity for investors or owner-occupants alike. Featuring two well-appointed 2-bedroom, 1-bathroom units, this property offers spacious and modern living. Each unit comes equipped with stainless steel appliances and in-suite laundry, providing everyday convenience and appeal to quality tenants.The upper unit is currently rented for $2,700/month + utilities, while the lower unitrecently renovated and complete with a mini split system for added cooling comfortis now vacant and ready to be re-rented or occupied by the new owner. With separate hydro and gas meters, as well as individual forced air furnaces, each unit offers independent utility management and climate control.A standout feature of this property is the durable steel Vicwest roof, offering long-term reliability and minimal maintenancean ideal asset for peace of mind and future cost savings.Whether you're looking to grow your investment portfolio or live in one unit while generating income from the other, 17 Laurier Street checks all the boxes. Book your private viewing today and take advantage of this exceptional opportunity! (id:50886)
Coldwell Banker Homefield Legacy Realty


