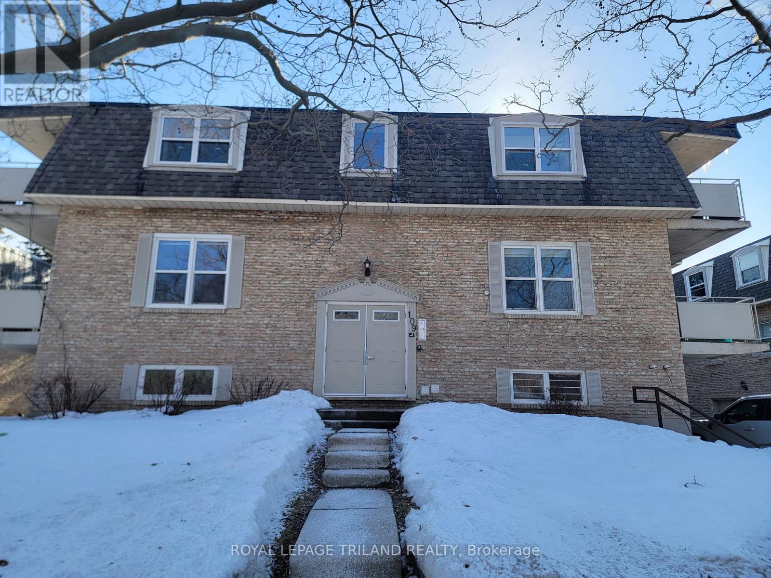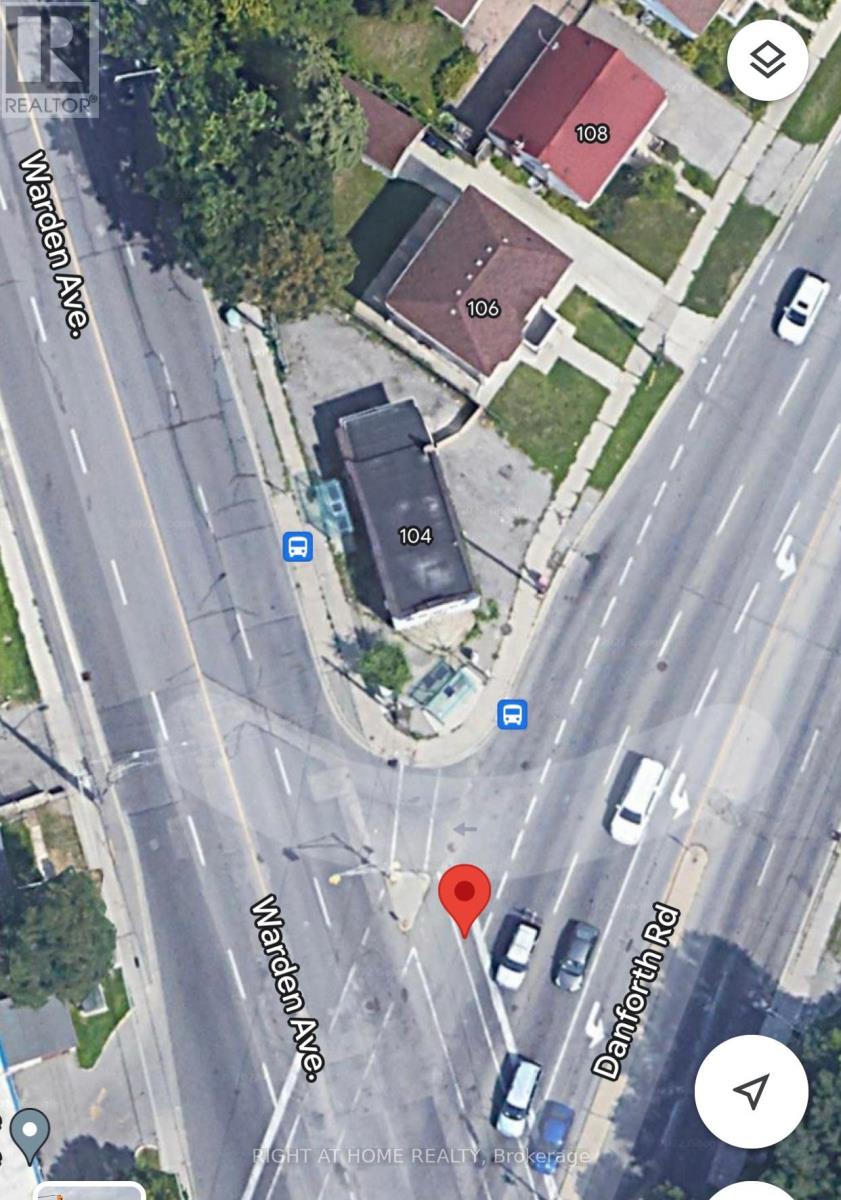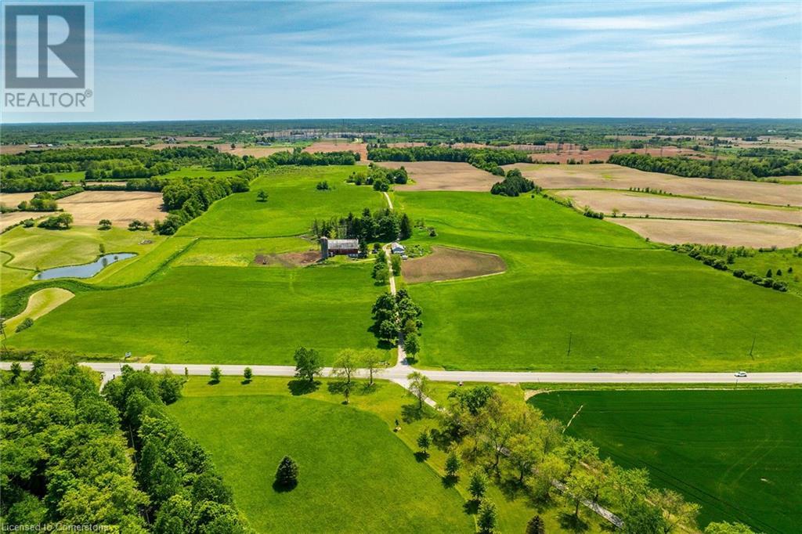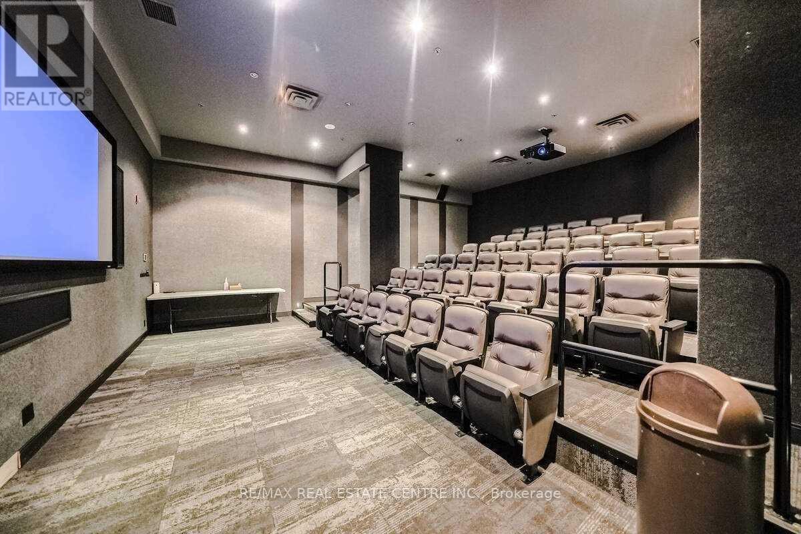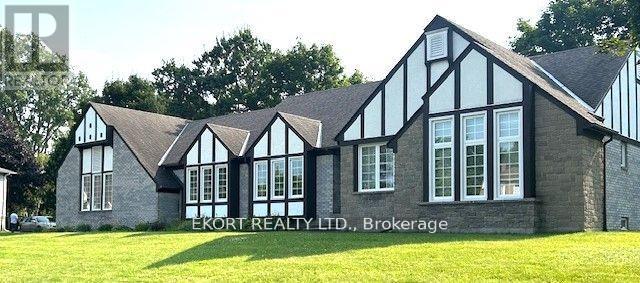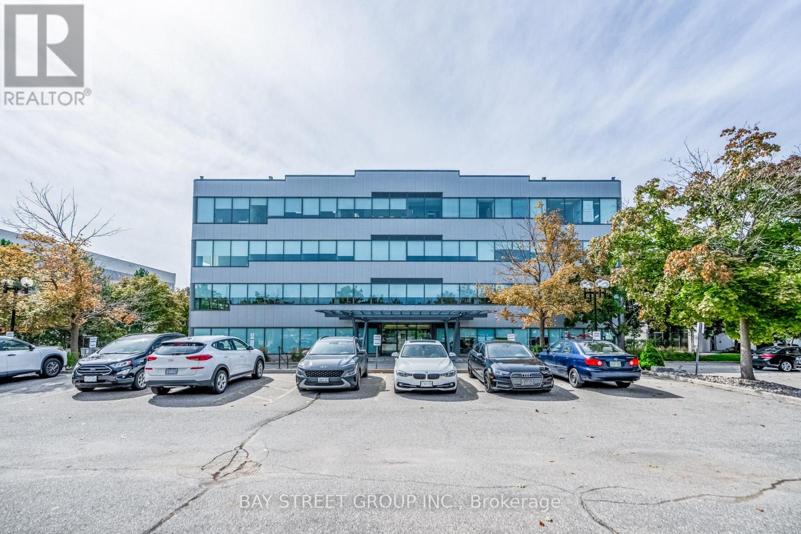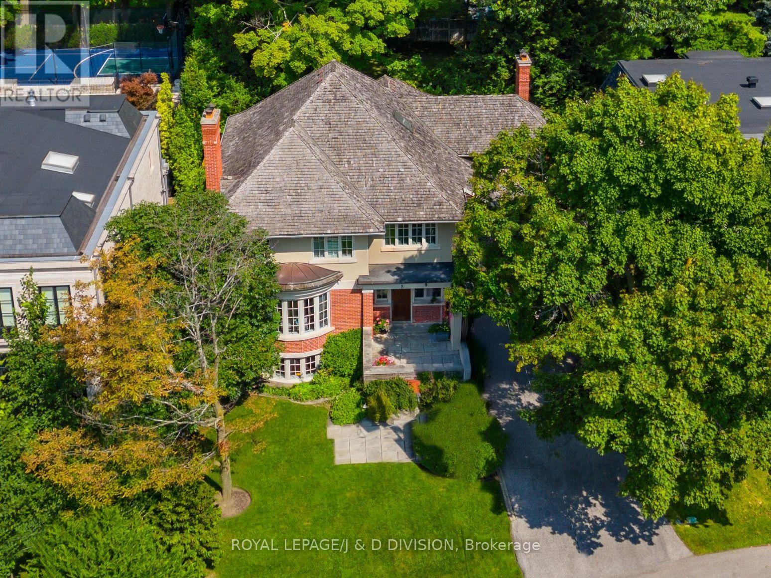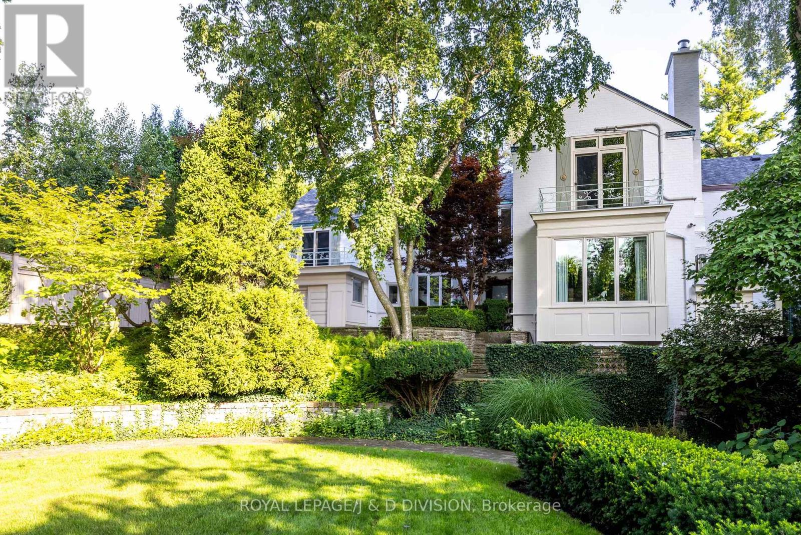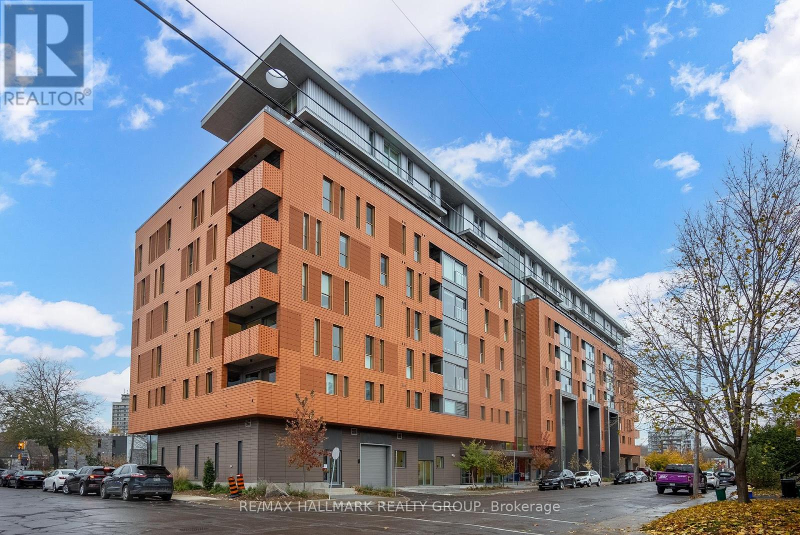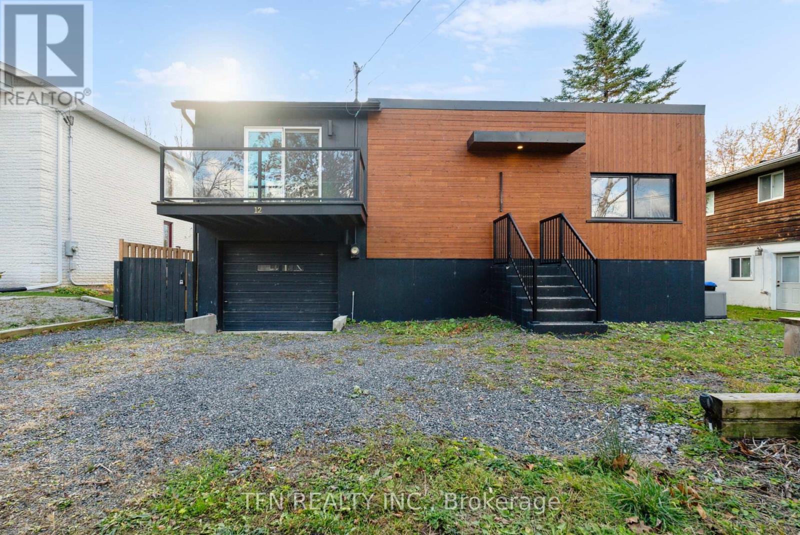7491 Plank Road
Bayham, Ontario
Don't miss your chance to own a prime 3/4-acre corner lot at the high-traffic intersection of Plank Rd and Calton Line, just outside Vienna. This property offers incredible visibility and exposure, with the bustling Farmers Market right across the street! Zoned Highway Commercial (HWC),its the perfect spot to launch your business and it even allows for one dwelling unit as an accessory use. Reach out today for more details! (id:50886)
Thrive Realty Group Inc.
4 - 109 Westmount Road N
Waterloo, Ontario
If you are looking to find living accommodations near the University of Waterloo you couldn't get any closer unless you lived in a classroom. You must check out this 4 bedroom condo with large living areas and very good sized bedrooms. Open concept kitchen and living room gives you a feeling of extra elbow room and the ability to be comfortable. With a nice sized covered balcony you can have your coffee alfresco or surf the web as you lounge. A very short walk to main campus and you're right in the mix of the University of Waterloo. Shopping is a short jaunt away with many services also located close by. The unit comes with one parking space in the basement level which is actually on the ground floor. In-suite laundry is available. This one is in great shape and awaiting a new owner. Come check it out. Appliances included. (id:50886)
Royal LePage Triland Realty
104 Danforth Road N
Toronto, Ontario
Well located, Great exposure & Visibility. Corner property at Danforth Rd / Warden Ave. Major intersection. Ideal for many uses: small retail / office / professional / medical. Parking (id:50886)
Right At Home Realty
1216 Sawmill Road
Ancaster, Ontario
Truly Irreplicable 48.77 acre Ancaster Generational Estate property ideally located on sought after Sawmill road. The perfect setting that everyone is looking for featuring a rolling landscape, meandering creek, calming pastures, approximately 40-45 acres of well managed workable land, & a beautifully updated circa 1895 - 4 bedroom home set well back from the road nestled among mature trees. This farm has been in the family for years and is evident throughout the pride of ownership including the 42’ x 75’ bank barn, 26’ x 30’ workshop, & 25’ x 42’ implement shed. The home features 1772 sq ft of beautifully updated living space including refinished wood flooring, updated kitchen, 2 new bathrooms, large primary rooms, & utility style basement. Conveniently located minutes to Ancaster amenities, 403, & highway access. Ideal setting & property to build your dream home. Experience Ancaster Rural Living. (id:50886)
RE/MAX Escarpment Realty Inc.
2805 - 60 Absolute Avenue
Mississauga, Ontario
Welcome to the Iconic Marilyn Monroe Tower at 60 Absolute Ave! This stunning 1-bedroom, 1-bathroom suite offers a breathtaking, unobstructed northwest view with a 90 sq. ft. wraparound balcony (as per the builder's plan). Enjoy modern living with 9-ft ceilings, granite countertops, laminate flooring, and an open-concept kitchen. Includes one parking space and one locker. Residents have access to 30,000 sq. ft. of state-of-the-art amenities, including the exclusive club at the top of Absolute World Tower. Enjoy indoor and outdoor pools, a full gym, basketball and squash courts, and more. Prime location in the heart of Mississauga. steps to Square One Mall, Walmart, City Centre, public transit, the main bus terminal, Central Library, and community centres. Minutes to Hwy 403, 401, QEW, and Trillium Hospital. (id:50886)
RE/MAX Real Estate Centre Inc.
24 Kaiser Court
Belleville, Ontario
Nestled at the tranquil end of a picturesque West End cul-de-sac lies a slice of paradise ready to welcome you home. This enchanting Tudor-style bungalow is more than a house its a dream realized, waiting only for your suitcase and toothbrush. Every detail has been thoughtfully attended to, with the hard work already complete, leaving behind a masterpiece that shines with perfection. The property's expansive 200x100-foot lot strikes a harmonious balance between space and intimacy. As you approach, a newly paved driveway greets you, offering parking for 8 or more vehicles with ease. Whether you're hosting a gathering or simply enjoying the luxury of space, this driveway ensures everyone is accommodated. Beyond that, a 3-car garage and an additional carport provide even more room for your vehicles, hobbies, or storage needs. The large, sunlit kitchen is a chefs delight, blending classic style with every modern convenience you could wish for. Granite countertops, crowned by a central island, invite culinary creativity and social gatherings alike. Here, cooking isn't just a task its an experience. The charm continues into the living and family rooms, united by a stunning double-sided gas fireplace. Imagine cozy evenings spent with the flicker of flames illuminating both spaces, creating a warm and inviting ambiance that transforms every moment into something extraordinary. The primary bedroom is a retreat within a retreat spacious haven boasting a beautifully designed 3-piece ensuite bath. Thoughtfully appointed and bathed in natural light, it promises restful nights and peaceful mornings. Downstairs, the home expands further with a generously sized recreation room. Featuring the same exquisite hardwood floors, it offers the perfect setting for games, gatherings, or quiet personal time. An additional bedroom and bathroom on this level provide privacy and comfort for guests or family members, while ample storage ensures that everything has its place. (id:50886)
Ekort Realty Ltd.
6790 Century Avenue
Mississauga, Ontario
Located in Meadowvale business park. Office building with excellent mix of long term quality tenants. Near 401 and 407 highways. 63,118 sqft on 2.50 acres land. 24k sqft available for immediate occupancy. (id:50886)
Bay Street Group Inc.
8 Glenallan Road
Toronto, Ontario
* Nestled in quiet enclave of Lawrence Park * Newer construction home with high ceilings and incredible light * Amazing 73' frontage * 10,430 sf lot * Private maturely treed garden * Sensational floor plan with wonderful flow - extremely spacious * Fabulous main floor for entertaining * Main floor library/office and mud room with access to integrated double garage * Incredible primary oasis with fabulous 5 piece ensuite, 2 double walk-in closets and private office/den * Amazing lower level with high ceilings and incredible light * Close proximity to excellent private and public schools * Near phenomenal green space of Blythwood Ravine, Sherwood Park Ravine and Sunnybrook running and biking trails. (id:50886)
Royal LePage/j & D Division
12 Forest Glen Crescent
Toronto, Ontario
A rare opportunity to own a secluded ravine residence, gracefully set back from the street on an expansive 1/2 acre+ lot in one of Toronto's most private enclaves. Expansive, L-shaped lot, with gunite pool set to the side, and a home with 5,200+ square feet above grade that blends transitional design with timeless style. Surrounded by mature trees & a picturesque ravine, this estate offers the feeling of country living. Grand interior foyer with two-storey south windows, flagstone floors, and a sweeping staircase. The main floor is designed to entertain from formal garden views, gracious living and dining rooms, a chef's kitchen featuring an atrium skylight, Tahj Mahal quartzite island, walnut details, and top-of-the-line appliances, connecting to a sun-filled breakfast room with fireplace and Nano doors that open to the outside. Family room with detailed millwork, walk out to a deck and panoramic views over the ravine and pool. Main floor also includes large home office off the side hallway, powder room, guest/nanny bedroom, 3-piece bath, laundry and mud room with access to the double garage. Second floor is expansive with five generous sized bedrooms, three bathrooms including a primary suite with sitting area, fireplace, spa-inspired ensuite, and tranquil views of the gardens and ravine. Lower level features upgraded mechanics, bright, playful recreation room with built-ins, cozy reading nook, fireplace, 3-piece bath, and walk-out access to the pool. The exquisite garden is designed by landscape architect Ron Holbrook, featured in Canadian House & Home and included in local garden tours. Highlights include a charming gazebo, potter's shed, large grass area for children to play, a deck ideal for al fresco dining and summer entertaining with sun awning, gunite pool with hot tub-surrounded by complete privacy, is embraced by the ravine and lush landscaping. Unmatched privacy so close to top schools, walk to Yonge Street amenities, and steps to Rosedale Golf Club. (id:50886)
Royal LePage/j & D Division
Upper 36 Montrose Avenue
Haldimand, Ontario
Welcome To This Beautiful Home, Aprx 1514 Sq Ft, 2.5 Baths Open Concept Home! 9 Ft Ceilings, Lrg Open Concept Eat-In Kitchen With Island, Quartz C/T, Backsplash, Ceramic Floor, S/s Appliances, New Light Fixtures T/O The Main Flr. Lrg Primary Bedroom W/ 4 Pce Ensuite, Lrg Tub, Shower W/Custom Glass. Spacious B/R's W/Large Windows & 2nd Story Laundry. Close To Restaurants, Shops, Gas, Groceries, Schools, Grand River And Trails. Minutes To Hwy 403 (id:50886)
Homelife/miracle Realty Ltd
607 - 135 Barrette Street
Ottawa, Ontario
Welcome to Unit 607 at 135 Barrette Street - The St. Charles Market in New Edinburgh! An upscale & remarkable project, built by ModBox Developments. Minutes to all shops, amenities, downtown/lowertown, Global Affairs, the River, public transportation & walking/biking paths! This gorgeous/modern 1-Bed, 1-Bath unit falls nothing short of perfect! Highlights include: High-end Fisher & Paykel appliances (including gas range), 2 tiered dishwasher & an abundance of cupboards/counter space. Designer Caesarstone raw concrete countertops in kitchen & quartz in bathroom (with heated floor!), FULL soundproofing between both neighbours, electronic black-out blinds in kitchen/living area, private balcony with heater & nat-gas BBQ hookup, hardwood floors throughout & full-sized in-unit laundry! Amenities include: Concierge service, Fitness Centre, Party Room, Yoga Studio, Roof top terrace & more! 2 oversized storage lockers (#48 & #49) & Valet parking via innovative automated puzzle parking system. (id:50886)
RE/MAX Hallmark Realty Group
12 Schooner Lane
Tay, Ontario
Welcome to 12 Schooner Lane, a stunning property in a prime location in Tay! This modern smart home is perfect for those seeking year-round accommodation or a seasonal cottage retreat. Nestled just steps from the picturesque Georgian Bay, youll be captivated by the spectacular water views that this home offers. The community provides a shared boat launch, making it easy for water enthusiasts to enjoy all that the bay has to offer. For those who love to explore, the Trans-Canada Trail is right at your doorstep, offering endless opportunities for hiking, biking, and connecting with nature.The convenience of this location is unmatched, with marinas nearby for boating enthusiasts and quick access to Hwy 400 for easy commuting. Local amenities, including LCBO and Tim Hortons, are just a short drive away, ensuring you have everything you need within reach. This smart home is equipped with voice-command technology throughout, allowing you to control your environment effortlessly through Google Hub. Whether you're entertaining guests or simply enjoying a quiet evening, this home provides both comfort and cutting-edge technology. Don't miss the chance to move into this incredible property enjoy the perfect blend of modern living and natural beauty! Experience the lifestyle you've always dreamed of at 12 Schooner Lane. **EXTRAS** SS Fridge, SS, stove, SS dishwasher, Washer dryer, all light fixtures, all window covering (id:50886)
Tfn Realty Inc.


