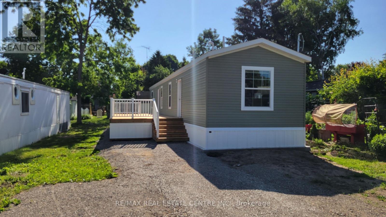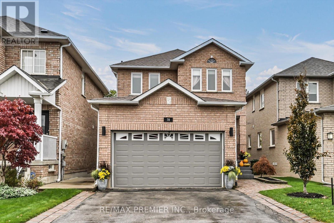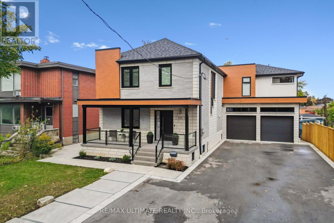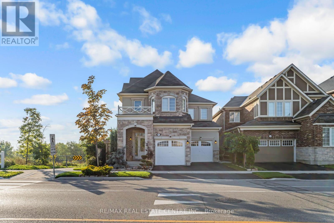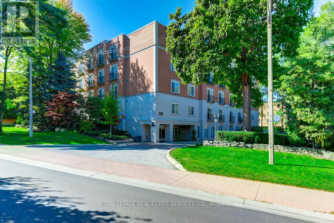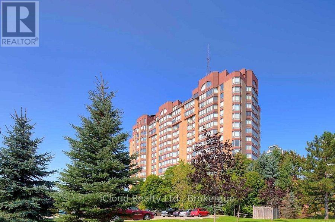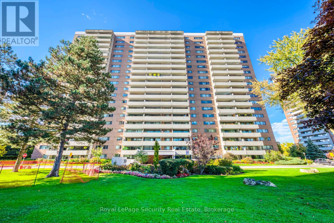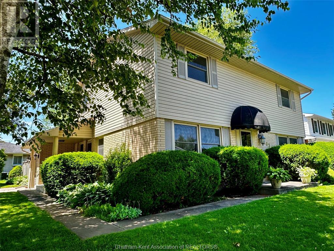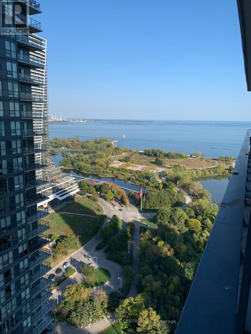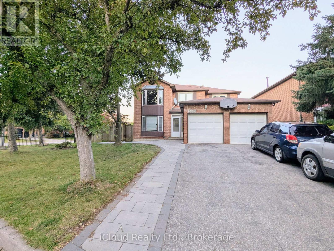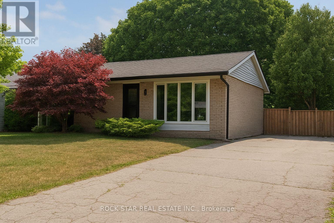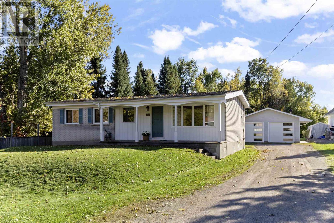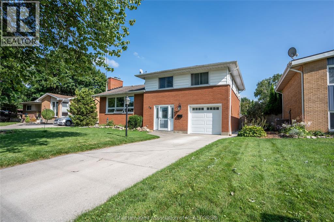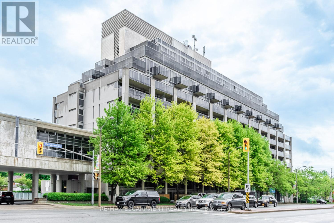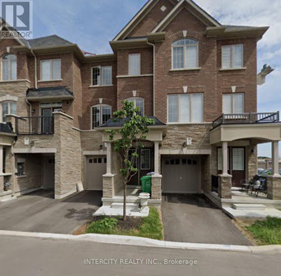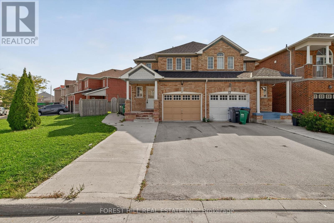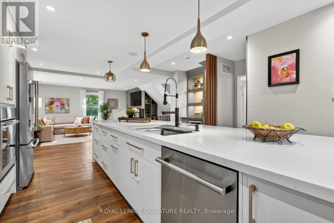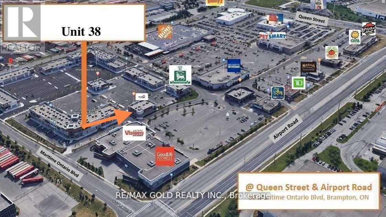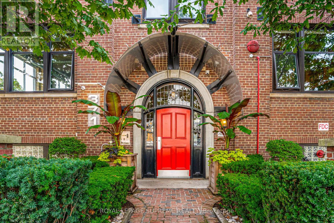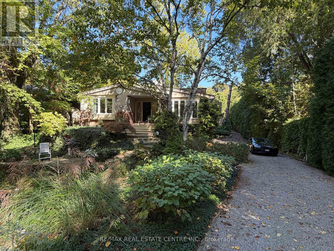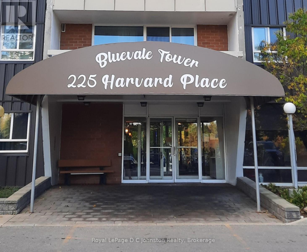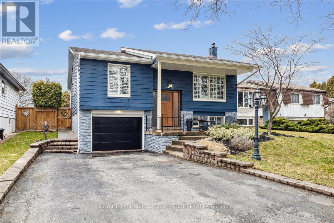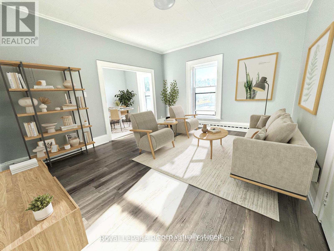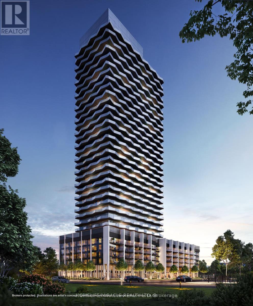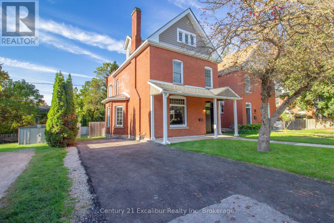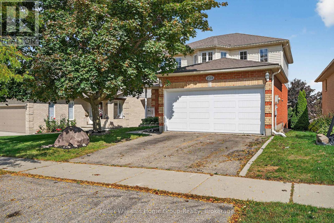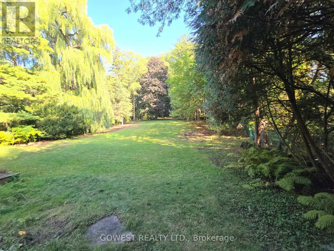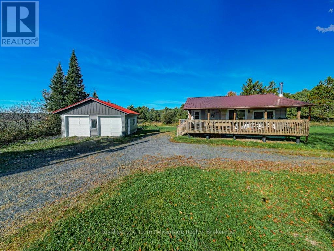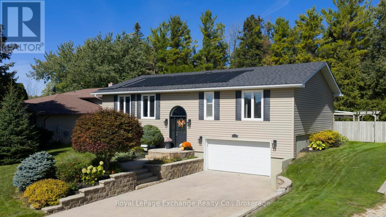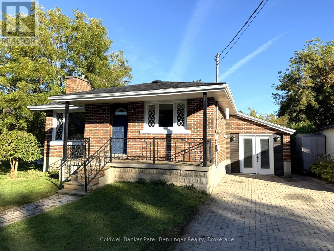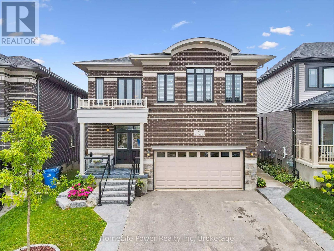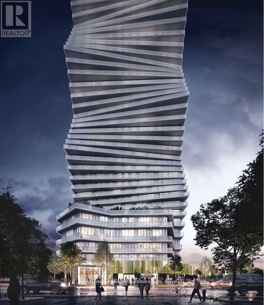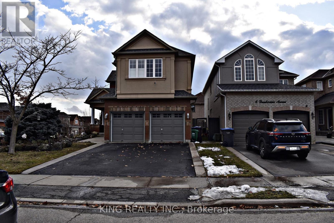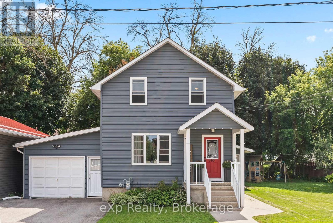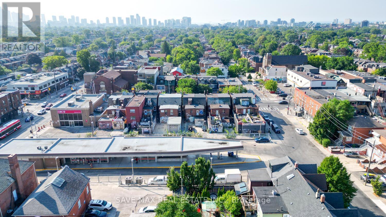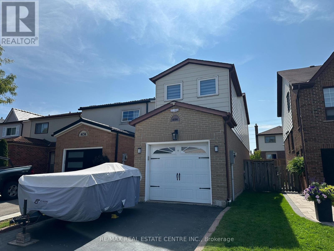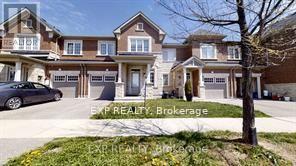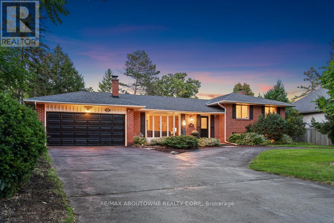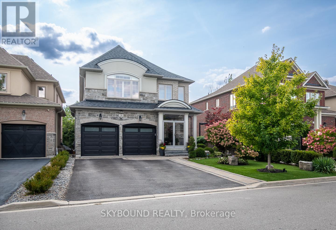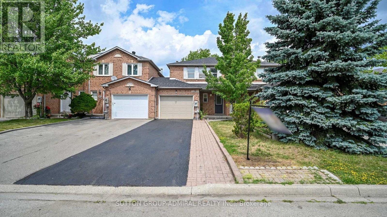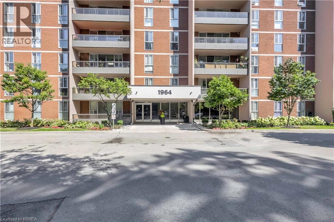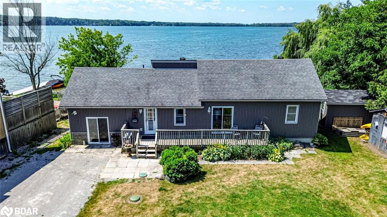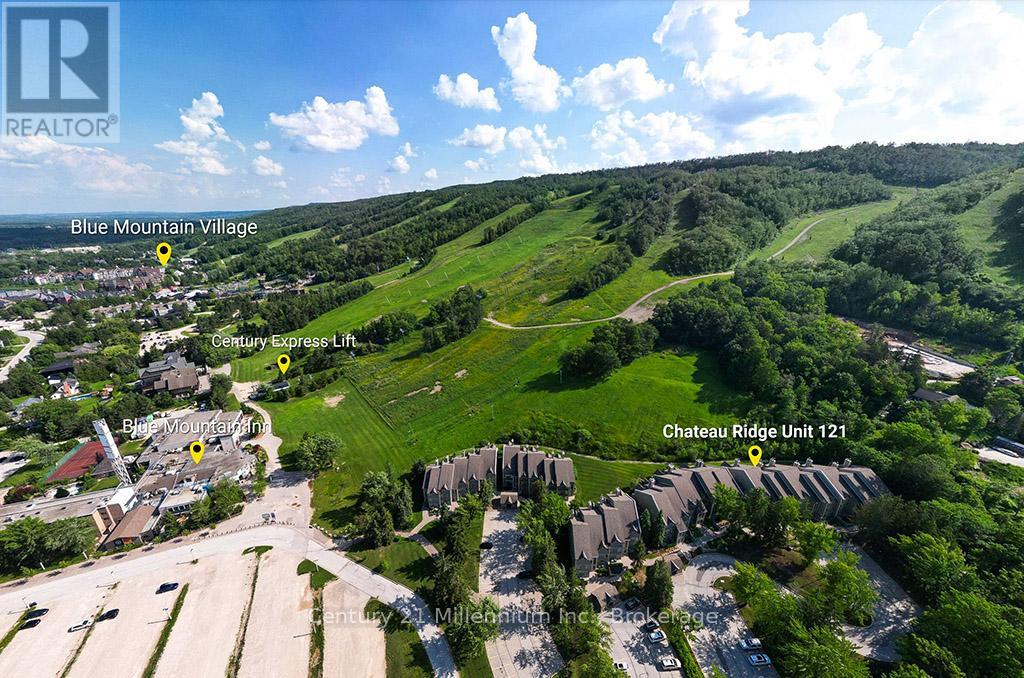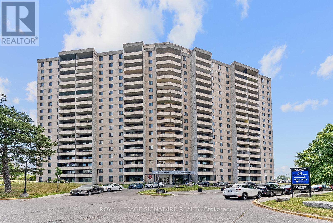595133 Blind Line
Mono, Ontario
Escape to your own private sanctuary. This beautiful 4-bedroom, 3 bathroom bungaloft rests on 150 acres of land complete with barn. It perfectly blends rustic charm with modern comfort and offerhis endless opportunities for outdoor adventures and peaceful living.This unique bungaloft design features ample space for family and guests offering over 3500 sq ft of finished living space. The main floor boasts a family room with soaring vaulted, beamed ceilings, a cozy wood burning fireplace, and expansive windows that invite natural light. Theres an eat in kitchen, an oversized living & dining area, a huge solarium, 3 bedrooms, 2 bathrooms and a laundry room but wait, theres more. The upper-level primary suite is a private retreat, complete with a unique ensuite (requires completion) a w/I closet, and a walk-out deck for enjoying your morning coffee or stargazing at night. Hardwood floors, in-floor zoned heating, and walk-in closets in all the bedrooms add to the comfort and functionality of the home. Need more room? The unfinished basement with a walk-up entrance offers potential for an in-law suite or secondary dwelling.Explore your very own network of trails for hiking, ATV riding, snowmobiling, and horseback riding. With lush hardwood forests, a tranquil creek for fishing, and open spaces for hunting, the recreational possibilities are endless.Spend warm evenings on the spacious deck, complete with 2 ornamental ponds, waterfalls, a beautiful gazebo all surrounded by gorgeous perennial gardens.Located just minutes from Orangeville and Shelburne where all of your amenities are accessible yet tucked away for ultimate privacy and tranquility. Nature, hobby farm, gardens...just imagine! Endless possibilities. (id:50886)
Royal LePage Rcr Realty
77 Park Park Lane
Hamilton, Ontario
Brand new home in the Beverly Hills Estates. Beautiful, year-round, all-ages land lease community surrounded by forest and tranquility. Centrally located between Cambridge, Guelph, Waterdown, and Hamilton. 77 Park Lane is a 2 bedroom, 2 bathroom bungalow on a 40 by 122 lot, providing plenty of space to enjoy inside and out. All new finishes throughout; all new kitchen appliances, new furnace and a new 12 x 30 deck! Community activities include darts, library, children's playground, horseshoe pits, walking paths, and more. Residents of Beverly Hills Estates enjoy access to the community's vibrant Recreation Centre, where a wide variety of social events and activities are regularly organized, fostering connections and friendships among neighbours. From dinners and card games to dances and seasonal parties, theres always something going on. Amenities include billiards, a great room, a warming kitchen, a library exchange, and darts. Outdoors there are horseshoe pits, walking trails, and a children's playground. The community is also conveniently located near several golf courses, such as Pineland Greens, Dragon's Fire, Carlisle Golf and Country Club, and Century Pines. Additionally, residents have easy access to numerous parks, trail systems, and conservation areas, providing plenty of opportunities for outdoor recreation. (id:50886)
RE/MAX Real Estate Centre Inc.
24 Macpherson Crescent
Hamilton, Ontario
Brand new home in the Beverly Hills Estates. Beautiful, year-round, all-ages land lease community surrounded by forest and tranquility. Centrally located between Cambridge, Guelph, Waterdown, and Hamilton. 24 MacPherson Cres. is a 2-bedroom, 1-bathroom bungalow on a 38 by 113 lot, providing plenty of space to enjoy inside and out. All new finishes throughout; all new kitchen appliances, new furnace and a new 12 x 30 deck! Community activities include darts, library, children's playground, horseshoe pits, walking paths, and more. Residents of Beverly Hills Estates enjoy access to the community's vibrant Recreation Centre, where a wide variety of social events and activities are regularly organized, fostering connections and friendships among neighbours. From dinners and card games to dances and seasonal parties, theres always something going on. Amenities include billiards, a great room, a warming kitchen, a library exchange, and darts. Outdoors there are horseshoe pits, walking trails, and a children's playground. The community is also conveniently located near several golf courses, such as Pineland Greens, Dragon's Fire, Carlisle Golf and Country Club, and Century Pines. Additionally, residents have easy access to numerous parks, trail systems, and conservation areas, providing plenty of opportunities for outdoor recreation. (id:50886)
RE/MAX Real Estate Centre Inc.
78 Archbury Circle
Caledon, Ontario
Welcome To 78 Archbury Circle, 4 bedrooms and 4 bathrooms detached home in one of Bolton's most sought-after neighbourhoods South Hill, open-concept layout with hardwood floors throughout, family-sized kitchen with centre island, top-of-the-line stainless steel appliances and breakfast area with walkout to deck, Renovated kitchen (2024) and bathrooms (2022), the upper level offers spacious bedrooms, including a primary suite with 4-piece ensuite and large walk-in closet, finished basement with second kitchenette, recreation area, and walkout to a fully fenced yard surrounded by mature trees ,backing onto a ravine providing exceptional privacy, located close to schools, parks, shopping, transit, and all amenities. A true blend of comfort, style, and location! (id:50886)
RE/MAX Premier Inc.
212 Queenslea Avenue
Toronto, Ontario
True one of a kind property! Very large L-shaped lot with endless possibilities! Pool? Basketball court? How about both! (56.17 ft X 172.24 ft X 110.95 ft X 22.24 ft X 54.98 ft X 150 ft) as per the site plan attached. This exquisitely renovated residence is where modern design, quality craftsmanship, and intelligent living converge. 2,795 sq ft + basement of top-quality living space. Too many upgrades to list here, please view the upgrade list attached. Completely renovated and finalized in 2025 with permits. This home showcases a meticulous top-to-bottom transformation featuring upgraded framing, plumbing, electrical, insulation, and amazing custom design and finishes. Luminous main floor with 9-foot ceilings, radiant in-floor heating, and custom hardwood floors finished on site. Dream kitchen boasts sleek stone countertops with a waterfall island, pot filler, and professional-grade stainless steel appliances. Glass railings, oak risers, and integrated wall lighting frame the elegant staircase, while European windows and doors enhance natural light throughout. "Lift and Slide" sliding door measuring 9 X 16 feet opens to a 24 X 12-foot composite deck with glass railings, overlooking a private backyard designed for entertaining. Basement apartment for extra income. This property features a spacious eight-car driveway, snowmelt systems for the driveway and walkways, and two large storage sheds. Mechanically, the home is unparalleled: in-floor and radiator heating complemented by dual boilers, a high-velocity air conditioning system, upgraded 200 AMP electrical service to the home and advanced monitoring with eight surveillance cameras and CAT5/CAT6 wiring throughout. Mechanics dream garage complete with in-floor heat, separate 100 AMP breaker panel, 3 garage doors with openers, rough in's for EV charging, car lift(and 13 feet height for lift), air tools, welding machine, TV, etc...Garden suite a possibility. Iguide in Virtual Tour. Don't miss this opportunity! (id:50886)
RE/MAX Ultimate Realty Inc.
486 Etheridge Avenue
Milton, Ontario
Welcome to this Stunning & Beautiful Mattamy's 'Windmere' Model Situated On A Premium Lot In The Most Desirable Hawthorne South Village detached home offering a perfect blend of elegance and comfort. The exterior showcases impressive curb appeal with a brick facade, landscaped front yard, and a double garage. Step inside to a bright foyer with soaring ceilings and an open-concept layout designed for modern living. The main floor features a spacious living and dining area with large windows that fill the home with natural light. The cozy family room is ideal for relaxing or entertaining, while the upgraded kitchen is a chefs dream with stainless steel appliances, sleek cabinetry, granite countertops, and a stylish breakfast bar. A walkout from the kitchen leads to the backyard, perfect for outdoor dining and gatherings. Upstairs, youll find 4 generously sized bedrooms with ample closet space, including a luxurious primary suite with a spa-like ensuite bathroom. The home also offers versatile spaces such as a formal dining room, sitting area, and a welcoming living room. Additional highlights include hardwood floors, modern light fixtures, neutral designer finishes, and plenty of storage throughout , Wifi Light switches all around the house, Pot Lights all round the house including Garage, Gas Stove , New Water heater installed last year, Culligan Reverse Osmosis & Culligan Wifi Water Softener & Chlorine Removal. Located just minutes from schools, parks, shopping, Toronto Premium Outlets, public transit, and major highways .This home offers the perfect combination of convenience and luxury. Don't miss your chance to own this exceptional property book your showing today! (id:50886)
RE/MAX Real Estate Centre Inc.
101 - 30 Anglesey Boulevard
Toronto, Ontario
One of a kind opportunity in Humber Valley Village in The Kingsway Regent. A boutique building with only 26 units. Convenient to access to Humber Town , Excellent Schools, Parks, Subway ( 20 min walk)This is your chance at a unit that feels like a home. Featuring a private terrace, gas fireplace, and 9 foot ceilings. The Terrace is your exclusively and measures 38.6 ft x 13.10 ft or 500 sq feet, located in the west-facing rear garden of the building, no other unit has direct access to it. Primary suite walk-in closet is large and functional. Freshly painted, move in or update to your taste. Two washrooms, 1-3 pc, 1-4pc ensuite, plus roughed in powder room near front door (2.02 x 1.43m) Note: the gas fireplace should be inspected prior to use. (id:50886)
Royal LePage Real Estate Services Ltd.
1004 - 25 Fairview Road W
Mississauga, Ontario
Welcome to this spacious 2 BR, 2 Bathroom, 2 Parking plus locker unit, which features an amazing wrap-around south view of Lake Ontario and City Skyline. The master bedroom offers a fully renovated luxury bathroom and a large walk-in closet, and the second bathroom is also partly renovated. The bright open-concept Living-Dining room features 24" beveled porcelain floor tiles and a large floor-to-ceiling south-facing window. A mirror door enhances the storage closet off the dining room. This building also offers a wide range of amenities, including an indoor pool, hot tub, sauna, fitness center, party room, and a rooftop lounge, as well as guest suites, visitor parking, and onsite security. An excellent location near Square One Shopping Centre, Restaurants, Entertainment, Recreation Centre, Libraries, Schools, Hospital, Transit and more. The Maintenance Fee includes full cable TV with hundreds of channels and unlimited high-speed internet, water, building insurance, parking. (id:50886)
Icloud Realty Ltd.
2005 - 260 Scarlett Road
Toronto, Ontario
Welcome to the highly sought-after Lambton Square community! This stunning, updated top-floor unit offers a spacious and bright open-concept layout with high-end finishes throughout. 1030sqft living space + 130sqft balcony, total 1160sqft. The modern gourmet kitchen is a chefs dream, featuring ample cupboard space, undermount lighting, a central island with breakfast bar, quartz countertops, stylish backsplash, and stainless steel appliances including a fridge, stove, dishwasher, microwave rangehood. The spacious sunken living room, combined with the dining area, leads to a large balcony (5.55 x 2.23 meters) with panoramic south east city views and the CN Tower. Enjoy outdoor entertaining with an electric barbeque allowed. This lovely home boasts 2 generously sized bedrooms and 2 updated bathrooms, including a primary bedroom with a large mirrored closet and a 4-piece ensuite. The unit also features a laundry room with a new washer, new dryer, and shelving for added convenience. New flooring, baseboard and fresh professional paint were completed in November 2024. Included with the property is 1 parking space & 1 locker. The building has been elegantly renovated, with updated hallways and lobby. Residents enjoy access to excellent amenities such as an outdoor pool, party room, gym, sauna, car wash, bike storage, and nearby walking trails. Steps to TTC, the future LRT, and just a short walk to James Gardens and the trail system. Close to Lambton Golf & Country Club and Scarlett Woods Golf Course. Don't miss your chance to own this gorgeous home in a prime location! (id:50886)
Royal LePage Security Real Estate
163 Cecile Avenue
Chatham, Ontario
Completely Renovated in 2025 | 3 Bedrooms | 2.5 Baths | Attached Garage Welcome to 163 Cecile Avenue – a beautifully renovated home located in a peaceful, family-friendly neighbourhood in Chatham. This move-in-ready gem has been totally updated in 2025 with high-quality finishes and thoughtful upgrades throughout. Inside, you’ll be impressed by the spacious, light-filled rooms designed for comfort and modern living. The open-concept layout flows seamlessly, featuring a stylish kitchen, generous living areas, and a perfect blend of form and function. The home offers three bedrooms and two-and-a-half bathrooms, including a primary suite with a walk-in closet and luxurious en-suite bath. The list of upgrades is extensive: new furnace, central air conditioning, and a tankless hot water tank ensure year-round comfort and efficiency. The attached garage features a newer garage door (2025) and a remote-controlled automatic door opener, providing convenience and peace of mind. Step outside to a private, professionally landscaped backyard complete with a new patio laid with paving stones – perfect for outdoor entertaining or quiet evenings at home. Located close to schools, parks, and amenities, this home offers the ideal combination of modern updates, space, and location. Just move in and enjoy! Don’t miss your chance to own this beautifully upgraded home – book your private showing today! Home Inspection complete. (id:50886)
Jody A. O'neill Real Estate Brokerage
3510 - 2212 Lakeshore Boulevard W
Toronto, Ontario
Scenic Lakeview 1 Bedroom + Den Condo | Parking & Locker Included Experience luxury living, perfectly situated at a higher elevation. Featuring 9 ft ceilings, upgraded engineered hardwood flooring, and smooth finishes throughout, this home blends style and comfort effortlessly. The modern kitchen showcases extended-height designer cabinetry, a custom wraparound glass tile backsplash, and top-of-the-line full-size appliances. Enjoy the convenience of in-suite laundry, one underground parking space, and a locker. Located in a prestigious neighbourhood surrounded by upscale amenities and natural beauty available for immediate occupancy. (id:50886)
RE/MAX Real Estate Centre Inc.
3669 Baird Court
Mississauga, Ontario
Spacious corner plot with 3200 Sqlft of living space. 4 bedroom layout converted into 3 bedrooms for extra-large bedroom space. A chef's kitchen features 50 shelves of pantry and storage space, wide countertop, luxury Wolf brand stovetop with griddle, extra-wide sink, water filter, and an in-built oven and microwave. Highlights include gas fireplace, upgraded windows, tankless water heater, and recently installed high-efficiency furnace and central air conditioner. Backyard is eye-catching with a large inground pool with waterfall and a large tiled area recently upgraded blue pool liner, pool pump, and pool heater. Smart lighting. Ideal for a professionals who value fine living.Tenant pay 65% of utilities. Snow and lawn care will be tenant's responsibility. Swimming pool maintenance will be handled by professionals covered by the landlord. (id:50886)
Icloud Realty Ltd.
635 Bridle Wood
Burlington, Ontario
Welcome to this beautifully updated bungalow in Burlington's sought-after Appleby community a home that effortlessly combines modern comfort, versatility, and style. A fully finished in-law suite with a separate entrance, complete with its own kitchen, bathroom, laundry, and living area offering the perfect setup for multi-generational living, guests, or potential rental income! Upstairs, you'll find a bright and functional layout with three spacious bedrooms, an elegant bathroom, and a stunning new kitchen featuring quartz countertops, modern appliances, and luxury finishes. Both levels are thoughtfully designed for comfort and convenience, each with their own brand-new kitchens and laundry facilities. Recent updates include new windows, roof (2018), furnace and A/C (owned, 2019), smart thermostat, digital lock, Bluetooth bath fan with LED light, security cameras, and a solar attic fan. The private backyard offers a peaceful retreat ideal for entertaining or relaxation. Located minutes from Appleby GO Station, schools, parks, Joseph Brant Hospital, waterfront trails, and major shopping and dining, this home delivers the perfect balance of modern upgrades, flexible living, and unbeatable location. A rare opportunity a truly move-in-ready home with a complete in-law suite that redefines the meaning of home. (id:50886)
Rock Star Real Estate Inc.
1171 Third Lin
Sault Ste. Marie, Ontario
Cute as a button and ready for the next owner! Introducing 1171 Third Line East! Pride of ownership is apparent throughout this three bedroom, one bathroom home (with sauna suite in basement). The main floor boasts a spacious living room, airy and bright eat-in kitchen, one four-piece bathroom, and three good-sized bedrooms (hardwood floor under carpeting on main floor and drywall behind panelling in third bedroom). The basement offers a laundry room, sauna suite (with shower and sink), space that can be developed into a fantastic rec-room, and ample storage space. The exterior is complete with a deck, beautiful yard, and detached two-car wired + insulated garage with new doors. Shingles on the house (2019). Septic pumped September 2025. (id:50886)
Exit Realty True North
28 Jasper Avenue
Chatham, Ontario
Here's the terrific family home you have been in search of! Enjoy approximately 1648 sq feet of living space. Terrific south Chatham street! Convenient location just a few minutes to great restaurants and grocery store. You will feel the pride in ownership that has been put into this home over the last 13 years. A number of recent updates including new windows, Bay window replaced in 2018. New kitchen cupboards and counter tops. Newer wall mounted air conditioning unit. Newer boiler system. Newer gas fireplace, New patio and front door (2023) Wonderful tree lined backyard with large concrete patio and plenty of greenspace for the pups! One car attached garage. See today, buy today! Be sure to ask for the long list of recent updates! A pleasure to show, call today! Sale conditional on seller purchasing their next property (id:50886)
Advanced Realty Solutions Inc.
312 - 1040 The Queensway
Toronto, Ontario
Stylish & Bright 676 Sqft South-Facing 1+1 Bedroom Condo At 1040 The Queensway! Known For Its Quality Construction & Boutique Feel, This Well-Maintained Building Offers A Prime Location In Toronto's Desirable Islington City Centre. Enjoy A Functional Open-Concept Layout With Living, Dining & Kitchen Seamlessly Combined - Perfect For Relaxing Or Entertaining. Modern Kitchen Features Stainless Steel Appliances, Breakfast Bar, Tile Backsplash & Ample Storage. Laminate Flooring Throughout Adds A Contemporary Touch. Primary Bedroom Boasts A Large Closet & Sliding Door Walkout To A Sun-Filled Balcony With Dual Access From The Living Area. Spacious Den Is Ideal For A Home Office Or Guest Space. Includes 1 Parking & 1 Locker. Excellent Building Amenities Including Gym, Party Room, Indoor Pool, Sauna & Visitor Parking. Perfect For First-Time Buyers, Young Professionals Or Investors Seeking A Turnkey Condo In A Well-Managed Building. Steps To TTC , Sherway Gardens, Cineplex, Shops, Cafes, Restaurants & Easy Access To Gardiner, QEW & Hwy 427. Minutes To Downtown Toronto & The Scenic Etobicoke Waterfront. (id:50886)
RE/MAX Escarpment Realty Inc.
35 Faye Street
Brampton, Ontario
Welcome to 35 Fays Street , Brampton! This beautifully maintained home offers the perfect blend of comfort, style, and convenience in one of the Brampton's most desirable neighborhoods. Featuring a bright and spacious layout, this property is a newer Town Home boasting 2,035 sqft. 3 Storey, 3 + 1 Bedroom with Den Ideal for families of all sizes, main floor Laundry Room, Breeze Way Walk Thru to Backyard, access to Garage and is upgraded to the top. Located close to Schools, parks, shopping, transit and major highways, this home combines everyday convenience with a family-friendly community feel. (id:50886)
Intercity Realty Inc.
19 Rednor Drive
Brampton, Ontario
Great opportunity for wise buyers in South East Brampton. Rare 86ft reverse pie corner lot. Deep drive fits 2 cars (possibly more). Renovated 3 bedroom 4 bath semi-detached with separate entrance accessory apartment. Carpet free. Newer vinyl floors. Renovated white kitchen with quartz counters and tile backsplash. Updated bathrooms. Family size eating area with walkout to fully fenced yard. Prime bedroom with 3 pce ensuite and walk in closet. 2 more clean bright bedrooms with vinyl floors. Finished basement accessory 1 bedroom(no window-non-retrofit)guest suite. Fast closing available (id:50886)
Forest Hill Real Estate Inc.
2254 Carol Road
Oakville, Ontario
This home offers an incredible layout: 3+1 bdrms, 3 full baths, main floor powder rm, sunroom, 2-car garage, open-concept living & kitchen, spacious bsmt & an entertainer's backyard. Perfect for everyday living or hosting; from cozy family nights to large gatherings. The stunning kitchen, fully reno'd in 2023, boasts high-end JennAir smart appliances, 6-burner gas stove, ultra-quiet rangehood & dishwasher, toe-kick lighting & massive island w/ built-in storage. Upstairs, the primary suite offers a gorgeous reno'd 4-pc ensuite, while 2 additional bdrms share another reno'd 4-pc bath. Convenient second-flr laundry adds ease to daily life. Bsmt complete w/ soundproofed office, flexible multipurpose rm (playrm, gym, or extra bdrm), & furnace rm w/ ample storage. Luxury upgrades incl motion-activated closet lighting, smart switches (2024), in-ceiling speakers (Alexa compatible), smart fireplace, smart window AC in sunrm & Wi-Fi sprinkler system (2025). Enjoy summers in your private backyard w/ landscape lighting, new mechanized patio awning & space for entertaining. Additional updates: newer furnace (2022), finished garage w/ new garage doors (2024), pot lights, storage & finished walls (2025). Driveway & garage fit 4 cars. Ideally located: 7 mins to Clarkson GO (non-stop trains to Union), 3 mins to Maple Grove Plaza (groceries, pharmacy, shops), 3 mins to YMCA daycare & lakeside, plus only 2-min walk to creek. In highly desirable SE Oakville, you're also close to schools w/ French Immersion & Advanced Placement programs, parks, trails, vibrant waterfront, QEW access & Oakville GO. Don't miss this chance to make this beautiful home your family's next chapter! More Features of Note: central vacuum on all floors, premium Karndean vinyl flooring throughout (scratch-resistant & low-maintenance), commercial-grade external blower rangehood for odourless & ultra-quiet cooking. (id:50886)
Royal LePage Signature Realty
38 - 60 Maritime Ontario Boulevard
Brampton, Ontario
Excellent Opportunity For Professionally Finished Main Floor Unit Setup A Physio And Wellness Clinic, Located at Airport Rd and Queen St, Previously was Used as Physio and Wellness clinic, Open Reception Area with Multiple Rooms, Waiting Area , Suitable For Any Professional Offices! Unit Is Backing Toward The Airport Rd and Goodlife Fitness, Great Exposure, Very Busy Plaza With Ample Parking! (id:50886)
RE/MAX Gold Realty Inc.
10 - 371 Wallace Avenue
Toronto, Ontario
Exposed brick, soaring ceilings, and an open-concept design set the tone in this one bedroom, one bathroom hard loft at the boutique Wallace Station Lofts. A lofted bedroom, original hardwood floors, rolling library ladder, copper backsplash, and new quartz countertops strike the perfect balance of raw industrial character and modern style. Step outside and the Junction Triangle comes alive: cafes, eateries, and indie shops at every turn. With the Toronto Railpath at your door, seamless access to the UP Express, GO Transit, or the subway makes downtown (or even the airport) just minutes away. With surface parking and a locker included, this is urban living at its most vibrant and effortless. (id:50886)
Royal LePage Supreme Realty
117 Watson Avenue
Oakville, Ontario
Welcome to 117 Watson Avenue in Old Oakville, a rare 75x150 property affectionately known as A Hobbit Hollow,. This 3,500+ sq. ft. of livable space bungalow combines warmth and functionality with a sun-filled great room featuring clerestory windows, a chefs kitchen, oversized garage. A spacious balcony to enjoy your morning coffee surrounded with greenery for privacy. Outdoors, the mature perennial gardens designed by renowned landscape architect Mariusde Bruyn create a tranquil, low-maintenance oasis complete with a charming cloister, perfect for entertaining or quiet reflection. All of this comes with the unmatched convenience of being steps from downtown Oakville, the lake, and the prestigious Oakville Club, making 117 Watson Avenue a truly unique opportunity where charm and location! (id:50886)
RE/MAX Real Estate Centre Inc.
806 - 225 Harvard Place
Waterloo, Ontario
Opportunity for investors or first-time buyers to own this affordable condo in Lincoln Heights/Glenridge area. This well maintained 1 bedroom condo has updated kitchen and is carpet free. The unit features an open-concept layout with large windows, a spacious open concept living/dining area, and a nook ideal for working from home. Condo fees include heat, water & electricity with amenities that include men's & women's gym & sauna, library, games room, workshop, tennis court, party room, bike storage & laundry room. Start carefree living with 2 MONTHS of CONDO FEES paid for you. As an added bonus residents enjoy underground parking, a secure in-house mail room and ample open visitor parking. Located steps from shopping, banking, and public transit with easy access to the expressway. Call for your private showing today! (id:50886)
Royal LePage D C Johnston Realty
692 Catalina Crescent
Burlington, Ontario
Stylish, spacious & move-in ready welcome to 692 Catalina Cres in Burlington's desirable Longmoor neighbourhood. This fully renovated 3+1 bed, 2 bath raised ranch features an open-concept main floor with a chefs kitchen, a large island & stainless appliances, flowing into a bright dining & family room with a gas fireplace. Crown moulding, pot lights, California shutters & fresh paint add modern flair, while the spa-like main bath offers everyday luxury. The lower level boasts a sunlit rec room with wood-burning fireplace, a stunning bath with soaker tub & a walk-up to a landscaped yard with tiered deck & inground pool. Set on a quiet, tree-lined crescent near top-rated Nelson High School, parks, shops, The Go Train &easy access to the QEW perfect for families craving comfort & convenience. (id:50886)
Royal LePage Burloak Real Estate Services
RE/MAX Ultimate Realty Inc.
844 2nd Avenue E
Owen Sound, Ontario
For Lease- Available Immediately. 2 Bedroom Apartment in Downtown Owen Sound! Beautifully updated 2-bedroom, 1-bath apartment located in the heart of downtown Owen Sound. This bright and spacious unit features high ceilings, large windows, and modern vinyl flooring throughout. The updated kitchen offers plenty of storage, and stainless steel appliances. The bathroom is freshly renovated with a sleek vanity, full bathtub, and modern fixtures. Enjoy comfortable living in a well-maintained building just steps from restaurants, shopping, and local amenities. Parking available through the City of Owen Sound, for a monthly fee. Laundromat located a short walk away. See attached Laundry & Parking details. ***Though the apartment is heated with baseboard heaters, the building also has radiant heating and previous tenants have noted not needing to use the baseboard heaters much of the time. **Some photos have been virtually staged. This unit is 1 of 2 units on the third floor. (id:50886)
Royal LePage Rcr Realty
426 - 36 Zorra Street
Toronto, Ontario
Welcome to THIRTY SIX ZORRA Located at The Queensway & Zorra Street, Spacious 3Bed/2Bath with One Parking and One Locker. Situated in a highly sought-after neighborhood, THIRTY SIX ZORRA offers a wealth of amenities inside and out. Beautifully Designed 35-Storey Building With Over 9,500 SQFT is a Lifestyle Destination including a Rooftop Pool Deck, Fitness Center, Sauna. BBQ area, Games Room, Pet wash, 24/7 Concierge staff and more. Close to Sherway Gardens, Costco. Kipling Subway Station. Easy Access to the Gardiner, 427, and QEW. (id:50886)
Homelife/miracle Realty Ltd
445 St David Street N
Centre Wellington, Ontario
Welcome to this stunning red brick century home, offering 3 story's, 5 bedrooms, and 3 bathrooms with 2,324 sq. ft. of above-ground living space. Fully renovated on all levels, this home features brand-new flooring, fresh paint, a modern kitchen, and updated bathrooms every detail has been thoughtfully refreshed. Inside, you'll find high ceilings, abundant natural light, and plenty of storage. While the updates bring a fresh, modern feel, the home retains its charm with an original fireplace and original glass pocket doors. The exterior is equally impressive, with a covered front porch, newly paved driveway, and a large fenced backyard. Enjoy outdoor living on the poured concrete patio, perfect for entertaining or relaxing in a private setting. This property combines timeless character with modern updates, making it a truly move-in ready century home. (id:50886)
Century 21 Excalibur Realty Inc
238 Briarmeadow Drive
Kitchener, Ontario
Welcome to 238 Briarmeadow in the beautiful Lackner Woods area of Kitchener, one of the most sought after family friendly neighbourhoods. This is a 3-bed, 2-bath home with a walkout basement and a number of recent improvements like a renovated kitchen with new cabinets, quartz countertops, and energy-efficient lighting. All three bathrooms are updated with modern vanities, faucets, flooring, and lighting. The home has been freshly painted, and lastly a new oak staircase with solid risers and treads. On the outside, home is waiting for someone to re-imagine their summer retreats as they're needed to be. This isn't just the home, but it is the lifestyle where families plant roots and thrive! Pool will not be available or operational. (id:50886)
Keller Williams Home Group Realty
62 Pinewood Trail
Mississauga, Ontario
Attention Builders, Investors and Home Renovators! Do Not Miss This Great Opportunity to Buy One of a Kind, HUGE and SEVERABLE PREMIUM LOT! This Property Offers a Spectacular Almost 1 Acre (100 x 360Ft) Prime Ravine Lot, With South-Western Exposure, Giving an Opportunity to build a Single Estate Residence or Severe the Lot into Two Lots and Build Two Luxury Homes! Located in the Centre Of Prestigious Family Oriented Neighborhood of Mineola. The Perfect Neighbourhood to Build Your Dream Home with Beautiful Muskoka-Like Landscaped Back Yard with Mature Trees. Existing Residence is a Charming Tudor-Revival Home With Stunning Lead Windows & Oak Hardwood Floors Throughout. Original Wood Trim On Main Level, Large Family Room With Gas Fireplace, Main Floor Primary Bedroom, All Cedar 2 Bedroom Loft. Full, Finished Basement With Walk Out to Private Backyard Oasis, Includes Large Recreation Room, Office and 4piece Bathroom. Great Opportunity to Renovate into Your Own Outstanding Home. Just Minutes To Port Credit Village, Lake Ontario, Top Rated Schools, Parks, Go Train, QEW. Short Commute To Trillium Hospital, Square One, Downtown Toronto and Pearson Airport. (id:50886)
Gowest Realty Ltd.
292 Mcdougall Road
Mcdougall, Ontario
Set on a level 2.4-acre lot this property offers space, comfort and versatility. The main home features a welcoming foyer, a bright kitchen with peninsula island and bar seating and a cozy living area. There is one spacious bedroom and a 3-piece bathroom with a walk-in shower and built-in seat for added convenience. A covered front porch adds charm and provides the perfect spot to enjoy the natural surroundings. The full walk-out lower level has been finished into a multi-purpose space with a rec room, laundry area, office and a guest bedroom. A large bright window and patio door bring in natural light and open directly to the rear yard making the space feel open and inviting. Recent updates include a propane forced-air furnace ensuring year-round comfort. A dug well provides reliable water and the double detached garage offers plenty of room for vehicles, storage or hobbies. This property combines the best of rural living with modern updates and everyday convenience whether you're seeking a starter home, downsizing or looking for a peaceful retreat. (id:50886)
Royal LePage Team Advantage Realty
723 Goldie Crescent
Kincardine, Ontario
A picture-perfect location on a quiet cul-de-sac, backing onto greenspace, and easy access to the Davidson Centre with all of its parks and amenities. First time on the market in over 30 years for this beautiful custom-built family home that has been thoughtfully updated and well-maintained over the years. Pride of ownership is clear from the moment you pull in the driveway, with mature trees and tasteful landscaping, and updates to the windows, siding and roof shingles in recent years. Your first impression once in the main living space will be a a sense of warmth and welcome, with plenty of natural light, a cozy ambiance from the propane fireplace, and custom built-in cabinetry. The eat-in kitchen offers stainless steel appliances, granite countertop on the island, plenty of storage, and access to an oversized covered deck that overlooks the 18'x36' in-ground pool and fully-fenced private yard. Imagine long summer days enjoying the pool with your favourite people, hosting a backyard party on the two-tiered deck, or getting cozy with a good book on a rainy day, still free to BBQ and enjoy nature while remaining comfortable from the elements. A large, updated and spa-inspired main bathroom, plus three sizeable bedrooms on the main floor offers privacy and comfort for your family. Downstairs you will find a newly updated full bathroom, a spacious and versatile rec room with plenty of natural light, a functional laundry room and multiple well-configured storage options. What is notable about this desirable location is the walkability factor: you are steps from the trail system, and within a 15 minute walk to two local grocery stores and schools; without compromising on the tranquil neighbourhood. This is a house that truly feels like a home. There is nothing to do here but move in and enjoy. You won't want to wait! (id:50886)
Royal LePage Exchange Realty Co.
2 Elgin Street
Brockton, Ontario
Welcome to this delightful 2 bedroom bungalow that offers comfort, versatility and plenty of potential. Step into a warm and inviting living room featuring hardwood flooring and wood fireplace, perfect for relaxing or entertaining guests. The kitchen is well laid out with ample cabinetry and flows seamlessly into a cozy dining area, ideal for every days meals or hosting family and friends. A standout feature is the converted garage, now a functional salon space. Whether you are a stylist, entrepreneur or simple need a dedicated area for your home based business, this flexible space is ready to work for you. The lower level is unspoiled and offers a blank canvas for future development. Outside, the low maintenance yard is perfect for those who want a bit of outdoor space without all the upkeep. Home has good windows, forced air gas heat, central air, 100 amp breaker panel, good flooring through out, shows very well. Don't miss out on this unique opportunity to own a well maintained home with built in business potential in a convenient location. (id:50886)
Coldwell Banker Peter Benninger Realty
9 Everton Drive
Guelph, Ontario
Step into luxury with this executive-style 4-bedroom home, with over 4,500 sqft of finished space, designed to impress inside and out. From the moment you enter the soaring two-storey foyer,( with 9 ceilings on every floor)you'll feel the warmth and elegance that carries throughout. The main living and dining areas feature a stunning coffered ceiling, while the massive culinary kitchen offers a separate coffee and beverage counter-perfect for entertaining. And the view out from this space is fantastic. The fully finished walkout basement is a dream, complete with a salon, 4-piece bathroom, exercise room, and office/den (currently used as a 5th bedroom). This level could even be utilized as a future in law suite. Step outside to discover breathtaking ravine, forest, and trail views, best enjoyed from the expansive deck or the lower patio with a hot tub, thoughtfully sheltered by a rainwater gathering system protecting you from the elements. Upstairs, the open-concept family room is ideal for relaxing, while the spacious primary suite boasts a luxurious 5-piece bathroom. 2 of the other spacious bedrooms enjoy the convenience of a Jack n Jill bathroom. With concrete walkways, a convenient location just minutes from the library, and exceptional design features throughout, this move-in ready home offers the perfect blend of style, comfort, and function. (id:50886)
Homelife Power Realty Inc
4203 - 3900 Confederation Parkway
Mississauga, Ontario
2 Bed + flex & 2 bathroom unit in the highly anticipated M City. Total 952 square feet of living space - 732 sq. foot interior plus large 220 sq. foot wrap around balcony. Abundance of building amenities including 2 storey lobby, 24 hour security, outdoor saltwater pool, rooftop skating rink (seasonal), fitness facility (cardio, weights, spinning & yoga!!) splash pad, kids play zone, games room, lounge & event space, dining room with chefs kitchen, and more! (id:50886)
Royal LePage Real Estate Services Ltd.
28 Bushberry Road N
Brampton, Ontario
Fabulous detached home for rent in the desirable Snelgrove neighborhood, upper portion only, offering 3 bedrooms and 3 washrooms with great curb appeal. The master bedroom with a 4-piece ensuite is available for $900/month, while the two additional bedrooms are $700/month each. The home features bright living, dining, and family rooms, an oak staircase, and a modern eat-in kitchen with backsplash, pantry, and walk-out to the backyard. The Pool is going to be closed and is not for use. Tenants are responsible for paying 70% of the utilities. (id:50886)
King Realty Inc.
140 King Street E
Wellington North, Ontario
Deceiving from the Road! Welcome to this beautifully updated 1.5 storey home, ideally located just steps from the downtown core, park, splash pad, and sports fields - perfect for families and anyone who enjoys an active lifestyle! This property offers fantastic outdoor living with a spacious side yard, two-tier deck you can access from the eat-in Kitchen, and private hot tub great for relaxing or entertaining year-round. The attached garage leads into a practical mudroom with main floor laundry, making everyday routines a breeze. Inside, you'll find 3 comfortable Bedrooms and 2 full Bathrooms, along with a cozy living room featuring a classic wood-burning fireplace. Thoughtful updates throughout the interior and exterior add modern comfort and style, while maintaining the home's original charm. The full, unfinished Basement provides endless storage space! With its unbeatable location and move-in-ready appeal, this home is a rare find. Don't miss your opportunity to call it your own! 2017: Kitchen updated, Siding, Front Porch, Upstairs Bathroom, Front Door, Most Windows. 2021: Central Air. 2022: HWT. Second storey shingles replaced in 2010 and first storey 2015. (id:50886)
Exp Realty
910 Bloor Street W
Toronto, Ontario
Exceptional Ossington/Bloor Opportunity! Fully-equipped waxing and threading studio in a highly desirable location, surrounded by luxury condominiums residences. Steps to Ossington Subway station and steps from transit, boutique shops, and premier amenities. This turnkey business is ready for immediate operation, with the seller offering onboarding support to ensure a smooth transition. (id:50886)
Save Max Real Estate Inc.
4136 Magnolia Court
Mississauga, Ontario
Beautifully upgraded 3-bedroom detached home on a quiet cul-de-sac in the mature Creditview neighbourhood of Central Mississauga. This sun-filled property features brand new laminate flooring throughout with no carpet, granite countertops, stainless steel appliances and fresh neutral paint. The exterior boasts interlocking front walkway, concrete side path, large rear deck, landscaped front and backyard, and resealed driveway. Ideally located close to Square One Mall, Erindale GO Station, Sheridan College, schools, restaurants, parks, and more ani deal family home in a highly sought-after location! (id:50886)
RE/MAX Real Estate Centre Inc.
345 Gooding Crescent N
Milton, Ontario
Absolutely Stunning 3 Br Executive townhouse! Freshly painted - Looks like a brand new Home! Mattamy Built Energy Star 'English Manor' Model Townhouse - Spaciuos 1,541 Sq. Ft. Featuring Laminate Floors Throughout, First Floor Powder Room, Spacious Great Room, Open Concept With Kitchen Upgraded To Include Five S/S Appliances, 2nd Floor Laundry, The Upstairs Has Three Spacious Bedrooms, Master Bedroom's En-Suite Upgraded With Power Shower & Double Vanity, Close To Schools, Parks & Shopping. S/S Stove, Fridge, B/I Dishwasher, Range Hood. New Washer & Dryer. Window Coverings. Garage Door Opener. Hardwood floors throughout! 1st And Last Month Certified Deposit, AAA+++ Tenants Only! No Pets, Non Smokers Only. Ideal for a Couple or Small Family! Thanks for showing (id:50886)
Exp Realty
110 - 50 Campbell Court N
Stratford, Ontario
Discover the convenience and comfort of this 744 sq ft condo with added privacy and peace on the top level of the building. This condo boasts a spacious entryway with a large double closet and open-plan living/dining/kitchen area. Freshly painted with carpet-free floors that promise easy maintenance and a contemporary vibe. The 2 well-proportioned bedrooms are bright and airy. Updated 3-pc bathroom with new vanity and hardware. Convenient in-suite laundry room and storage locker to keep your living space organized and clutter-free. Enjoy your own private balcony with your morning coffee or watch the world go by in peace. This condo community also includes practical amenities like secure building entry, plenty of visitor parking and dedicated parking spot options. This condo is just a short walk from the Stratford Rotary Complex and the Stratford Farmers Market. Call your realtor today for a private viewing! (id:50886)
Sutton Group - First Choice Realty Ltd.
29 - 2324 Hwy 141 (Beaumont Bay Rd) Road
Muskoka Lakes, Ontario
Super sharp, unique, immaculately maintained Nova Scotia pine scribe three bed log cottage or home. Century pines, western sunsets and breezes grace this relaxing peaceful private locale, majestically perched above fabulous crystal clear Skeleton Lake. The true essence of cottaging abounds, warm cozy character filled exposed post and beam interior with engineered hardwood floors. Lovely master suite with lake views and private deck. Great entertaining with the open concept kitchen, dining and living room space. There are two wonderful covered porches to escape the sun or take in a summer rain storm. A large newer lounge deck to marvel at the star filled dark sky night that Skeleton Lake is known for. Enjoy great deep water swimming and fishing from the fixed and floating docks at the shore, plus a dry boathouse/storage building for all the toys. There is a fun outdoor shower plus an additional storage building, comes furnished. Enjoy all four seasons at beautiful Skeleton Lake! (id:50886)
Forest Hill Real Estate Inc.
1605 Venetia Drive
Oakville, Ontario
Set in the heart of prestigious Coronation Park, one of Oakvilles most celebrated neighbourhoods, this home offers both timeless charm and exclusivity on a quiet and private lot. Perfectly positioned on the highly regarded Venetia Drive, the address itself is a rarity. Coronation Park is renowned for its tree-lined streets, proximity to top-ranked schools, and effortless access to the lake, boutique shops and vibrant diningoffering an elevated lifestyle in a truly coveted setting. This meticulously maintained side-split rests on an exceptionally RARE 90-foot wide lot, a distinction that provides both space and privacy. The home offers 4 bedrooms and 3 bathrooms, including one with a spa-inspired soaker tub, all within a layout thoughtfully designed for family living and comfort. The lower level includes a walk-out basement, opening directly to a spectacular backyard retreat. A shimmering pool, versatile sunroom, and expansive patio provide the perfect environment for outdoor leisure and entertaining. Every detail speaks to pride of ownership. Lovingly cared for and exceptionally clean, the home offers a wonderful canvas. Move in and enjoy its character or reimagine it into a bespoke luxury residence that fully reflects the calibre of the lot and location. A property of this stature is seldom available. This is Coronation Park living at its finest. (id:50886)
RE/MAX Aboutowne Realty Corp.
38 Silver Pond Drive
Halton Hills, Ontario
Welcome to 38 Silver Pond Drive, this "Plymouth C" model by Fernbrook Homes features numerous upgrades throughout including a finished basement to give the home over 3800 square feet of living space. The property backs onto green space giving you incredible views while also providing privacy. The yard elevation features two areas for entertaining, a large raised deck that has a walk out from the main floor kitchen and a stone patio yard with a hot tub that has a walk out from the basement. The maintenance free yard includes a in ground sprinkler system. Once inside the home you are greeted with a open concept living space that has hardwood through out. The main floor features a formal dining room, a living room, and family room with a gas fireplace. The kitchen has granite counter tops, a large island, tons of cabinet space and a breakfast area that walks out to the deck. Upstairs has 4 bedrooms and a open office/den space that has a built-in desk. The primary bedroom boasts a walk-in closet and a ensuite with double sinks and a soaker tub. The large fully finished basement is a entertainers dream with room for a theatre space along with room for games and a large wet bar with three built in bar fridges. The finished basement walks out to the fully fenced yard that has room for a fire pit and the hot tub. Additional the home has a circuit breaker that protects the home from powers surges. This home will not disappoint!! (id:50886)
Skybound Realty
760 Ashprior Avenue
Mississauga, Ontario
If you are looking for a move-in ready home in a location that truly has it all, then look no further. This renovated 3 bedroom, 4 bathroom freehold townhouse with a finished basement is just minutes from Heartland Town Centre, Ontario's largest outdoor shopping destination. It's also conveniently located next to great schools, MiWay transit, Square One, parks, trails, Costco, and so much more. Getting around the city and commuting is a breeze with quick access to Erindale GO Station, plus highways 401 and 403. Here are just some of the reasons you'll love this property: 1) Renovated from top-to-bottom including a modern kitchen featuring white shaker cabinetry, ample quartz countertops, and breakfast bar; 2) Open concept living area perfect for entertaining and relaxing; 3) Three airy bedrooms and FOUR bathrooms - 2 on 2nd floor; 4) Bright and spacious finished basement with oversized window can be used as a rec room or extra bedroom; 5) Parking for 4 cars, no sidewalk, and a freshly sealed driveway; 6) Mature trees in the roomy backyard offer privacy; 7) Freshly painted with no carpet. Come and see for yourself why this beautiful turnkey starter home is perfect for your growing family. Book your tour today! (id:50886)
Sutton Group-Admiral Realty Inc.
1964 Main Street W Unit# 507
Hamilton, Ontario
Discover Affordable, Exceptional Living at Forest Glen Condominiums. This comfortable and bright 3-bedroom, 2-bathroom condo unit is in a highly desirable location, bordering the scenic Dundas Conservation area. The property's location offers stunning views of the greenspace, providing a peaceful and scenic environment. Nestled quietly at the bottom of the Ancaster hill, the unit offers a peaceful retreat while keeping you incredibly connected. You're mere minutes away from the charming centers of Dundas, Ancaster and Westdale, ensuring that all your daily needs are within easy reach. Faux wood laminate and wood parquet flooring throughout make this unit perfect for those who prefer not to have carpeting. Enjoy the luxury of the 2-piece en-suite bathroom off of the primary bedroom and a generously sized walk-in closet. Large updated windows and sliding doors offer plenty of natural light into your living space. Large, private patio. Plenty of cabinet storage in the oak cabinets of the kitchen. Don't worry about dealing with the harsh weather, because this unit includes an underground parking space. Whether your preferred mode of transport is walking, biking, driving or transit, the location is simply unbeatable, saving you time and stress in your daily commute. (id:50886)
RE/MAX Twin City Realty Inc
5580 Penetanguishene Road
Elmvale, Ontario
ESCAPE TO ORR LAKE – FOUR-SEASON FUN WITH 110 FT OF SHORELINE, A DOCK & MULTIPLE OUTBUILDINGS! Get ready to live the waterfront dream on Orr Lake with 110 feet of clean, shallow shoreline and incredible west-facing views for sunsets you’ll never forget! Set on a deep 241-foot lot with over half an acre to enjoy, this four-season bungalow is positioned closer to the water than most, offering unbeatable lake views from multiple rooms and a bright, open-concept interior that’s as charming as it is functional. Whether you're hosting friends or soaking up the serenity, you'll love the indoor-outdoor lifestyle with three decks, a gazebo, a dock, a sitting deck at the water’s edge, and even a super cute lakeside chapel/change room for storage and getting ready to dive in. The inviting kitchen features warm cabinetry, breakfast bar seating, and clear sightlines into the living and dining rooms, while built-in cabinets and shelves add character and neutral tones keep the vibe relaxed and welcoming. The main level offers two bedrooms including a primary with a double closet, while the upper-level loft space or potential third bedroom is perfect for play, creativity, a hobby nook, or added storage. The finished basement offers even more space with a large rec room made for games, movie nights, and rainy-day fun, plus a third bedroom for guests. A bonus bunkie with built-in bunk beds makes hosting easy. Set on a municipally maintained road, just a short walk to the Orr Lake General Store and LCBO, with year-round recreation including swimming, kayaking, boating, skating, snowshoeing, and Orr Lake Golf Club nearby, and under 20 minutes to Barrie. Why settle for ordinary when you can wake up to lake views and live the cottage dream all year long? (id:50886)
RE/MAX Hallmark Peggy Hill Group Realty Brokerage
121 - 796404 Grey Road 19
Blue Mountains, Ontario
A true SKI-IN / SKI-OUT experience! This ground floor, 2-storey Chateau Ridge condo suite is located right near the base of Happy Valley ski run at Blue Mountain Resort. Just strap your skis on at the back door and slide over to the ski lift! Tucked far enough away from the village to enjoy the peace and tranquility of the surrounding mature trees and quiet lifestyle, yet close enough to walk to all of the amenities our area has to offer. Enjoy plenty of natural light with an abundance of windows, and glass brick details plus an open concept kitchen/dining area and a cozy living room with bay window and electric fireplace. This condo offers an abundance of storage within the unit as well as a private ski locker outside. Your exclusive parking space is right out the front door and there's lots of visitor parking as well. A short drive or bike ride to beaches, golf and downtown Collingwood, this location is outstanding for so many reasons. Unit is not currently part of the BMVA, nor was it used for short term rentals, though zoning may potentially allow for short term rentals with certain limitations. (id:50886)
Century 21 Millennium Inc.
#906 - 5 San Romanoway
Toronto, Ontario
Welcome to Unit 906 at 5 San Romano Way a spacious and bright 1-bedroom offering expansive views and excellent value. Tile flooring throughout, a functional layout with a walk-out to a large balcony. Enjoy natural light in every room and large open living space. Conveniently located close to grocery stores, public transit, York University, and nearby shopping. (id:50886)
Royal LePage Signature Realty


