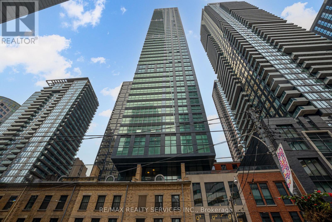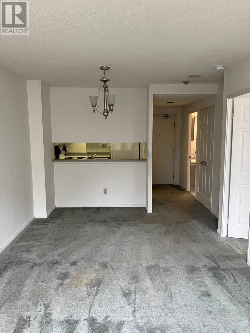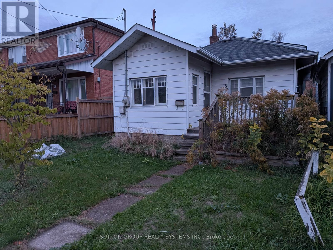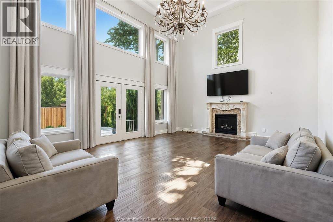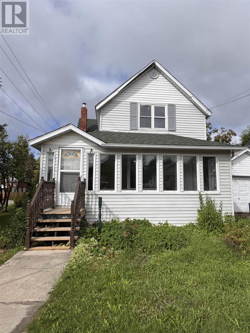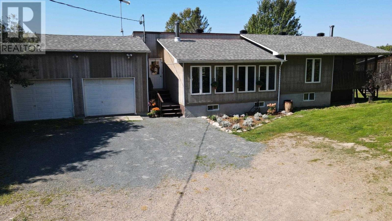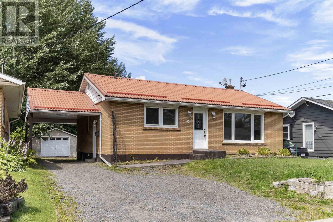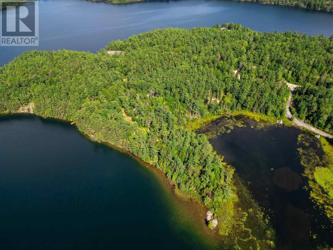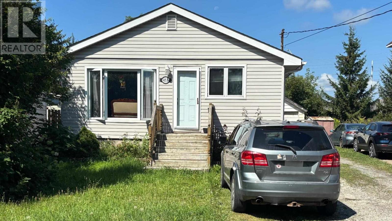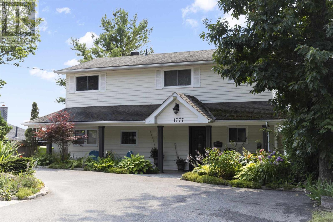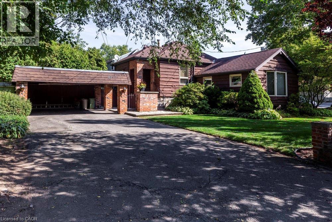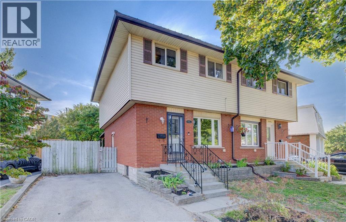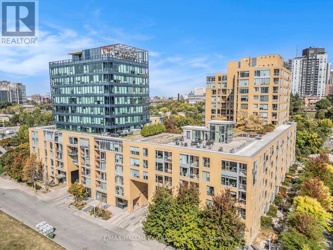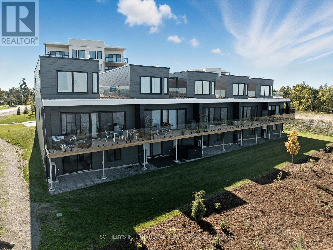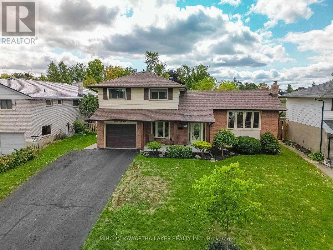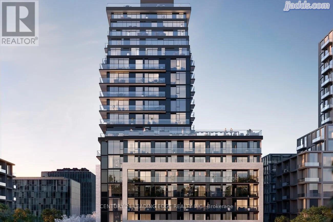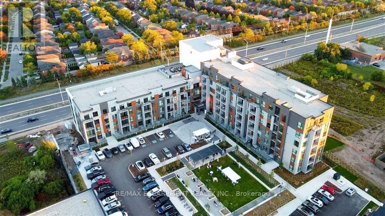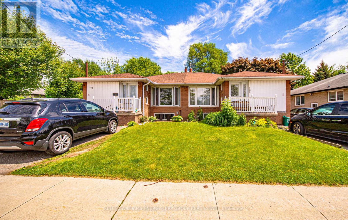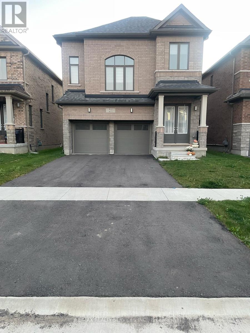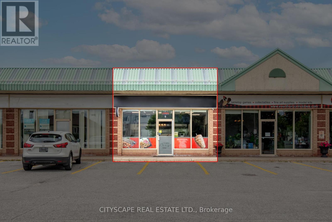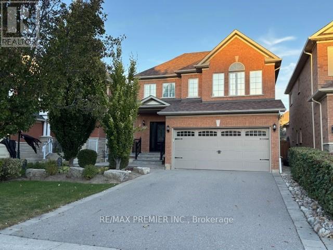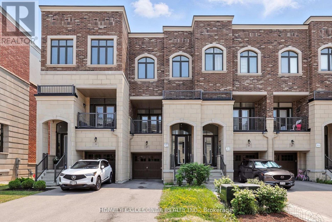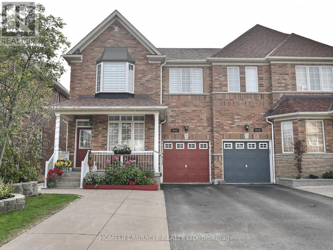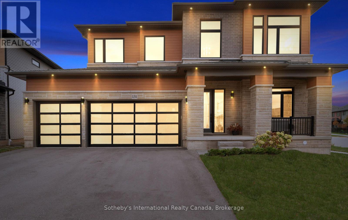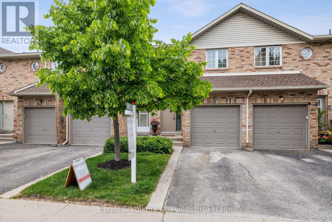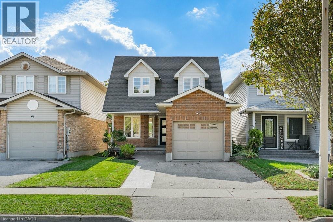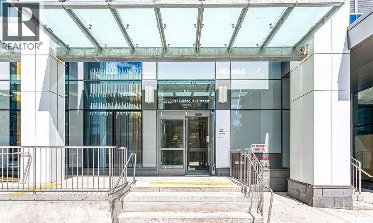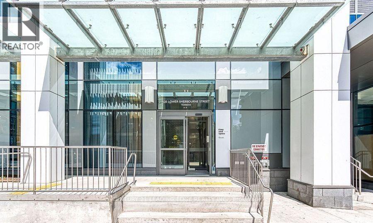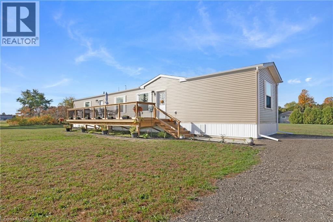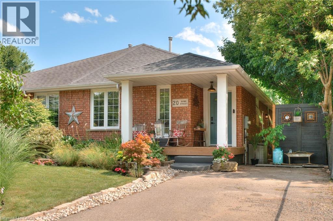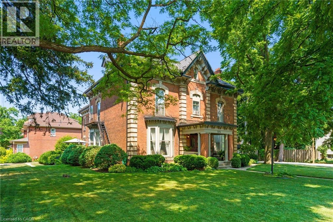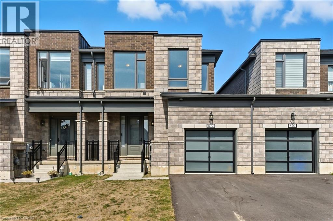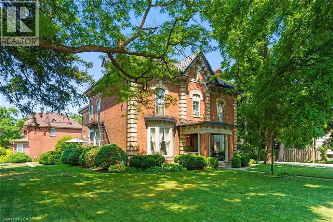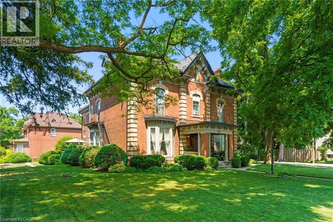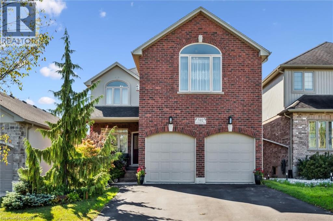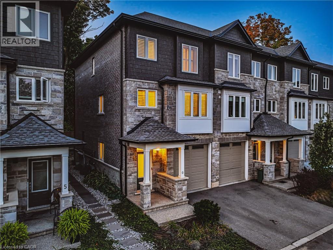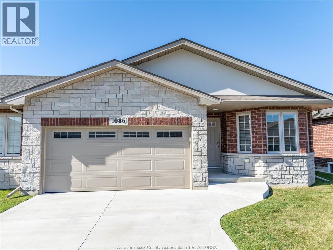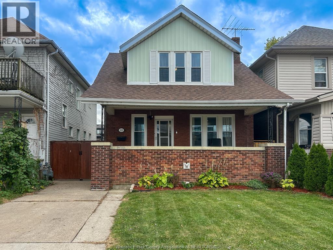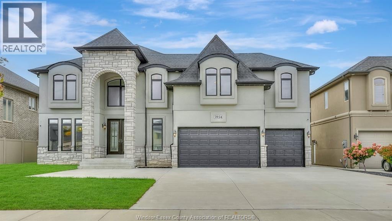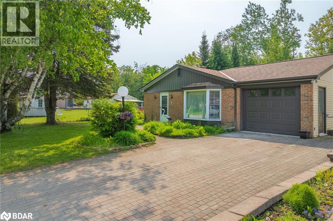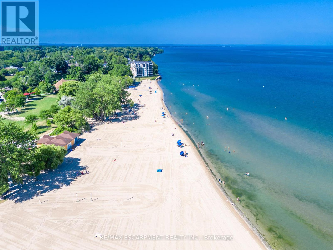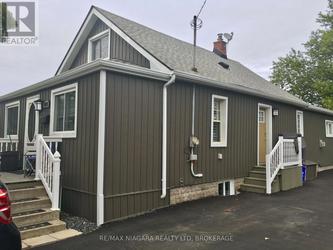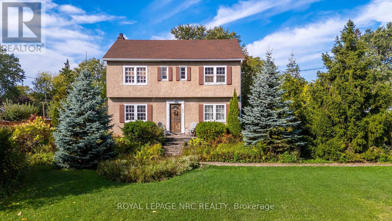4106 - 327 King Street W
Toronto, Ontario
Experience elevated urban living in this brand-new, fully furnished 3-bedroom, 2-bathroomcorner suite at Empire Maverick, available for long-term or short-term lease. Spanning 1,071sqft, this upgraded unit boasts floor-to-ceiling windows, filling the space with natural light while offering unobstructed North-East views overlooking TIFF and the city skyline. Designed for comfort and sophistication, the open-concept layout features a modern kitchen with stone countertops, integrated appliances, and premium finishes throughout. The spacious living area is perfect for both relaxation and work, complemented by thoughtfully curated designer furnishings. Located in Toronto's Entertainment District, this residence offers unparalleled access to world-class dining, shopping, and cultural landmarks, including the CN Tower, Rogers Centre, and King Wests nightlife scene. With transit at your doorstep, this is the perfect home base for professionals or those seeking a luxurious urban retreat. (id:50886)
RE/MAX Realty Services Inc.
2470 Rebecca Street
Oakville, Ontario
Nestled in the heart of the highly sought-after Bronte core, this well-maintained detached home presents a prime opportunity for builders and developers. Surrounded by multi-million dollars houses, the property boasts immense potential for development. 3 spacious bedrooms perfect for families. durable hardwood floors throughout, large deck accessible from the bedrooms overlooking the backyard. Wood-burning fireplace cozy up in the living room. Don't miss out on this rare opportunity to invest in a premium location with endless possibilities. (id:50886)
Right At Home Realty
309 - 7 Bishop Avenue
Toronto, Ontario
Bright And Spacious One Bedroom Condo In The Heart Of North York. Direct Underground Access To Finch Subway Station. Walking Distance To Transit (TTC, YRT, And GO), Shopping, Restaurants, And Parks. Minutes To Highway 400, 401, 404, And 407. Unobstructed North View. Ensuite Laundry. Central Air Conditioning. Rent Includes All Utilities (Excluding Telecommunication Services). Numerous Amenities Such As 24/7 Concierge, Indoor Pool, Sauna, Gym, Squash Court, Rooftop Deck With Barbecues, Party Room, Guest Suites, And Visitor Parking. (id:50886)
Royal LePage Signature Realty
2 Ivor Road
Toronto, Ontario
Exceptional Value in Prestigious Hogg's Hollow. Discover refined living in this meticulously designed 4+1 bedroom, 5-bath home in one of Toronto's most coveted neighbourhoods. Offering a rare blend of scale, elegance, and location, it represents outstanding value in today's market. Perfect for a family in need of generous space, the home is beautifully maintained and exceptionally clean - ready to be enjoyed now, with the opportunity to refresh paint, flooring, or finishes over time to suit your style. The main floor features expansive principal rooms with thoughtful proportions, creating a timeless layout. A large living and dining room flow seamlessly into the family room with wood-burning fireplace. The dedicated office provides a quiet retreat, while the light-filled kitchen with island and walk-out to the backyard is perfectly sized to become your dream culinary space. Upstairs, the oversized primary suite includes two closets and a large ensuite. A second bedroom has its own ensuite, while two additional bedrooms offer double closets. A versatile fifth bedroom on the lower level can serve as a guest suite, gym, or nanny/granny suite. The impressive walk-out basement provides multiple zones for entertaining: a fireside seating area, TV space, games area, built-in wet bar, and access to a landscaped, fenced yard. Additional highlights include main floor laundry, a double car garage with interior access, and abundant storage. Just steps to the subway and walking distance to shops, restaurants, and amenities, this home combines urban convenience with the tranquility of Hogg's Hollow. Close to top schools, golf courses, and HWY 401, it's a rare opportunity to secure both space and lifestyle in one of Toronto's premier addresses. (id:50886)
Royal LePage/j & D Division
58 Newport Avenue
Toronto, Ontario
Good opportunity for First time Buyers, Contractors/Renovators, or New Home Builders. Great location across the street from Junior & Senior Public Schools. Only 5 minute walk to Shopping & Victoria Park Subway Station. Front Pad Parking & Rear Laneway Access. (id:50886)
Sutton Group Realty Systems Inc.
435 Country Club
Windsor, Ontario
Priced to sell- Massive 2-storey home offers over 5500 sqft space, great curb appeal with a grand entrance, professional landscaping, a 2-car garage, a stylish stone and brick exterior. The main floor features a spacious living room, 2PC bath ,laundry room, formal dining with patio doors, a custom kitchen with top appliances, and open to below family rm & foyer, gas fireplace, and pool views. Upstairs has 4 bedrooms,3 full baths. inground heated pool, The fully finished basement adds 5th bedroom,3PC bath, second kitchen & grade entrance. seller reserve right to accept/refuse any offer. (id:50886)
Double Up Realty Inc
561 John St N
Sault Ste. Marie, Ontario
Welcome to 561 John St - This charming home sits on an oversized corner lot and features 4 bedrooms, 1.5 baths, a bright living room, separate dining room, and main floor laundry. Updates include a new kitchen, newer windows, doors, shingles, and boiler. Enjoy a wraparound porch and detached garage for extra space. Don't miss out - Call for a showing today! (id:50886)
Royal LePage® Northern Advantage
1 Hopper Rd
Thessalon, Ontario
Welcome to 1 Hopper Road, Thessalon, Ontario! This bungalow sitting on 5.4 acres features a functional layout that appeals to so many at any phase of life. The main floor features a laundry room, eat in kitchen with patio doors leading to the backyard or take two steps down in to the very spacious living room. Leading down the hall you'll find 2 bedrooms a long with a 4 piece bathroom. Continue to the end of the hall and you'll be wowed when opening the door to the huge primary bedroom which has it's own 4 piece ensuite bathroom and walk-in closet. The primary bedroom also features patio doors leading to a screened in porch, just imagine waking up and enjoying your morning coffee in this space! The full unfinished basement is a great place for added storage or to finish to your liking. Let's not forget about the double attached insulated garage for storing your toys, parking vehicles, or tinkering on projects. This property features a 32x40 foot barn, equipped with 3 horse stalls, 1 goat stall, a chicken coop, water with heat trace and weeping tile. All spaces that house the animals are insulated, the unheated hay storage area holds approximately 400 square bails. **Recent updates include: New flooring in living room, new tile under wood stove, new flooring in front bedroom, freshly laid gravel in driveway. Shingles 2018, flooring in hallway back bedroom, bathroom, primary bedroom 2021, hot water tank 2022, toilet in main bath 2022, ensuite bathroom 20 ** Book your showing today!! (id:50886)
Century 21 Choice Realty Inc.
253 Lake St
Sault Ste. Marie, Ontario
Ideally located in one of the most desirable east-end neighbourhoods, this solid all-brick bungalow is perfect for families, first-time buyers, or investors alike. Just steps from Algoma University, Churchill Plaza, schools, and major shopping, this home combines comfort, convenience, and long-term value. The main floor offers 3 spacious bedrooms along with an inviting open-concept kitchen, dining, and living area filled with natural light from a large east-facing picture window. The kitchen features a generous island and flows seamlessly into the main living space — a great setup for family meals and entertaining. A full 3-piece bathroom completes this level. Downstairs, the fully finished basement adds plenty of flexible living space. You’ll find a large bonus room in the rec room, perfect as a playroom, home gym, or teen hangout, plus an additional space to be used as a bedroom, a full bathroom, a laundry area, and a separate side entrance. Additional highlights include: • Gas forced air heating (2014) • Central air conditioning • Solid metal roof • Many updated windows • 200-amp electrical service • Large private backyard, mostly fenced • Double driveway, carport, and a single-car garage with plenty of parking Whether you’re searching for a welcoming home in a safe, family-friendly neighbourhood or looking for an excellent income property with strong rental potential, this east-end gem offers the best of both worlds. (id:50886)
Exit Realty True North
1049d Cookhouse Rd
The North Shore, Ontario
A rare opportunity to own 5.11 acres with an impressive 1,742 feet of frontage on the crystal-clear waters of Lake Lauzon, which includes 600 feet of southern exposure. Renowned for its exceptional fishing, boating, and swimming, this lake offers year-round enjoyment. Nearby amenities include countless other lakes and parks, ATV trails, and a championship 18-hole golf course. Whether you envision building your dream home or creating a private retreat, this property is the perfect canvas in one of Northern Ontario’s most picturesque settings. Don’t miss your chance to own a piece of paradise—book your showing today! (id:50886)
Royal LePage® Mid North Realty Blind River
453 Northland Rd
Sault Ste. Marie, Ontario
Welcome to 453 Northland Road. Don’t miss out on this spacious 3 bedroom bungalow tucked away in a quiet West End neighbourhood. This home offers a fully fenced, private back yard and a gas forced air furnace. Don’t miss out on your opportunity to view this home. Call your Realtor today. (id:50886)
Royal LePage® Northern Advantage
1777 Queen St E
Sault Ste. Marie, Ontario
Welcome to one of the most exceptional waterfront properties in all of Sault Ste. Marie. Perfectly positioned along the St. Mary’s River, this home boasts breathtaking views and is located in arguably the most desirable waterfront in the city-just minutes to the downtown core, major shopping centres, and a stone’s throw from the golf club. Surrounded by some of the area’s finest homes & featuring a partial sand beach, this is a rare opportunity at a price point rarely seen in a location like this. Inside this 1709 sqft home, you’ll find a bright, open-concept main floor with a stunning kitchen, dining, & living area that walks out to a private elevated deck—perfect for morning coffees or evening entertaining with panoramic river views. Step outside to the ultimate backyard setup, complete with a two-tier entertainer’s deck, covered gazebo, hot tub, & full privacy. Upstairs, the home features two bedrooms including a spacious primary suite with an updated ensuite bath, custom shower & glass doors, double vanities, & built-in storage. Both upper bedrooms offer access to a private deck ideal for taking in the scenery at any time of day. Laundry is conveniently located on the main floor for everyday ease. Adding tremendous value is the fully finished, completely independent in-law suite-ideal for strong rental income or private space for extended family. This independent space can provide a strong passive income &/or house any guests with their own separate entrance, kitchen, full bath & bedroom space. Additionally there is a large two-story outbuilding facing the water, equipped with its own 100-amp subpanel, opens up even more possibilities for studio, storage, or workshop use. Additional highlights:•Gas forced-air heat•Water filtration system•200-amp electrical service with 100-amp subpanel for the outbuilding•Updated windows and roof•Beautiful perennial landscaping in both front & back yards•Ample for up to four vehicles. This is more than a (id:50886)
Exit Realty True North
17 Alma Street
Dundas, Ontario
Very Desired neighbourhood! Wonderful Circa 1890 Dundas home with additions that make it unique & one of a kind. Loved by long term owners. An easy walk to Dundas Park, schools, churches & Downtown Dundas. Benefits of a Bungalow, but lots of living space. Front of home is on Parkside but the drive off Alma leads to the double carport & the side entrance. A Mudroom is perfect for bringing in your groceries. It also accesses the backyard, deck & fenced backyard with patio. Enjoy entertaining in the comfortable Dining room that is also accented with carpet & crown moulding. An updated 3 piece Bath & Laundry/Pantry are also on this level. Cozy kitchen with it's hickory cabinets, movable bottom cabinet & cork floors is off Dining room. Walk down a few steps to the Great room with vaulted ceiling, broadloom & a gas fireplace. Come back onto the main floor & go to the back of the home. Descend a few steps & there are 2 large oversized Bedrooms. Enjoy evening dinners on the deck or watch fireflies in the gardens & listen to the creek late at night. Lower level offers a Rec Room & built-in bookcases, Utility Room, a 2 pc Bath & lots of storage area. Doesn't this feel like home?? Walk to town, schools & Driving Park. (id:50886)
RE/MAX Escarpment Realty Inc.
808 Walter Street Unit# B
Cambridge, Ontario
Welcome to 808B Walter Street, a beautifully updated semi-detached 2-story home in the heart of Cambridge. Freshly painted throughout and move-in ready, this home is the perfect blend of comfort, style, and convenience. Step inside to find luxury vinyl flooring on the main level and brand new carpet upstairs, giving the home a fresh and modern feel. The bright eat-in kitchen offers the perfect space for family meals, with sliding doors leading to a backyard deck and fully fenced yard — ideal for summer barbecues, entertaining friends, or giving kids and pets room to play. Upstairs, you’ll discover three spacious bedrooms and a 4-piece bathroom, creating a comfortable retreat for the whole family. The finished basement expands your living space with a cozy rec room, convenient laundry area, and an additional 2-piece bathroom — perfect for movie nights, a home office, or playroom. With two parking spots, modern updates, and a fantastic layout, this home truly checks all the boxes. Plus, the prime location means you’re just minutes from schools, parks, shopping, and all the amenities Cambridge has to offer. Whether you’re a first-time buyer or a growing family, 808B Walter Street is the home you’ve been waiting for! (id:50886)
Royal LePage Wolle Realty
Ph1306 - 250 Lett Street
Ottawa, Ontario
*OPEN HOUSE - SUNDAY FROM 2-4PM* Location, Scenic River Views, and Unmatched Convenience! This penthouse offers the best of Ottawa living steps away from Parliament Hill, the Ottawa Public Library, the Canadian War Museum, and the exciting Bluesfest grounds. Excellent transportation options, including the Pimisi LRT station, are just around the corner.Directly beside the Ottawa Pumphouse Kayak Pavilion, residents can enjoy front-row views of paddlers on the river as well as a unique connection to the waterfront lifestyle. The buildings shared grounds feature a beautifully landscaped garden and fountain, creating a serene escape right outside your door.Enjoy top-tier building amenities, including a rooftop terrace with barbecues, a fitness centre, a recreation room, and an indoor pool. This penthouse also comes with a dedicated indoor parking space and a storage locker.This stunning top-floor penthouse boasts 982 sq. ft. of living space in the vibrant LeBreton Flats community. The open-concept layout features two bedrooms, one bathroom, and in-unit laundry. The living and dining areas showcase hardwood floors and floor-to-ceiling windows, flooding the space with natural light and showcasing sweeping river and city views. The primary bedroom includes a walk-in closet and a four-piece ensuite.The contemporary kitchen offers a large sink, pot drawers, and ample cupboard and counter space. Open to the living room, its perfect for entertaining.An active lifestyle awaits with cycling, jogging, and walking trails right along the river, plus easy access to nature paths and green spaces. Dont miss the opportunity to invest in this rapidly growing neighbourhood!Some photos are virtually staged. (id:50886)
RE/MAX Hallmark Realty Group
431 Talbot Street
St. Thomas, Ontario
Welcome to St.Thomas! This primetime downtown commercial building offers a move in ready retail service with various permitted uses in the core area of this growing community. Extensive renovations have been done over the past eight years, which offers a turn key opportunity depending on your business plans! Full basement with good storage area, and 2 pc bathroom there are two back exit doors leading to back lot with 4 to 6 parking. Excellent stone front visibility in high traffic area. Close to major banks, other long term retail stores and grocery stores nearby. Public transit and public parking lots are close by, with ongoing development in the area. (id:50886)
Century 21 First Canadian Corp
17 - 19b West St N Street
Kawartha Lakes, Ontario
Carefree lakefront luxury on the shores of Cameron Lake. This contemporary residence, designed to maximize privacy, boasts expansive balconies and terraces with breathtaking views . Spacious with 2249 of total indoor living space with luxurious high end finishes throughout and three bedrooms and three bathrooms. Stepping through the front door, prepare to be captivated by the extraordinary views that unfold before you. Open-concept soaring 10ceilings, oversized windows and sliding doors. The contemporary kitchen with European-inspired appliances, beautiful cabinetry, open shelving and quartz waterfall island anchors the kitchen, flowing effortlessly into the living and dining areas.A two-way gas fireplace adds warmth and ambiance, while a walk-out to the terrace invites you to embrace the big water views. A sumptuous top floor primary retreat, where elevated views provide an unparalleled sense of serenity. The beautiful ensuite bathroom features a free-standing soaker tub, double sinks, large separate shower, laundry and double walk -in closets. Step out on the expansive 500 sq ft private terrace, a secluded haven perfect for relaxation and enjoying the scenery.The walk-out level offers a second living space, along with 2 additional bedrooms. A full bathroom and 2nd laundry with a walk out to your private patio. Seeking less or no stairs? No problem. The design allows for an elevator to be built to serve all three levels. Lawn care and snow removal are also taken care of so you can spend more time enjoying the things you love. Exclusive amenities include a clubhouse, gym, outdoor pool, tennis/pickleball courts, and private dock area for residents with planned finger docks for daytime use. Discover the charming town of Fenelon Falls. Just a short stroll from the Fenelon Lakes Club, you'll find unique shops, delightful dining, and rejuvenating wellness experiences. Conveniently located 20 minutes from Lindsay and Bobcaygeon, and only 90 minutes from the GTA. (id:50886)
Sotheby's International Realty Canada
919 Sydenham Road
Peterborough, Ontario
Welcome to 919 Sydenham Drive - a meticulously maintained side split tucked away in Peterborough's desirable southeast end. This home has been lovingly cared for and shines with pride of ownership throughout. Step inside to find gleaming hardwood floors, a spacious living and formal dining room, and a bright eat-in kitchen perfect for everyday meals. The main floor family room offers a cozy retreat, while remodeled 2- and 4-piece bathrooms add a modern touch. With ample storage, comfort and convenience are built in. One of the true highlights of this home is the insulated sunroom, filled with natural light and overlooking the backyard oasis. Here, you'll enjoy a fabulous in-ground pool,, surrounded by a private, fully fenced yard ideal for summer gatherings and quiet relaxation alike. The lower level extends the living space with a fully finished basement, complete with a second kitchen, additional living room, bathroom, which is perfect for extended family, guests, or versatile use. A double paved driveway and attached garage provide plenty of parking and easy access. Located close to schools, parks, shopping, and minutes from Hwy 115, this property offers both tranquility and convenience. Don't miss your chance to own this hidden gem lots of great upgrades including pool pump 2024, roof, lower level kitchen and furnace 2023 - book your showing today! (id:50886)
Mincom Kawartha Lakes Realty Inc.
1611 - 3009 Novar Road
Mississauga, Ontario
Opportunity To Live In A Bright Brand New 1-bedroom Unit In Prime Location Of Mississauga. A spacious, open-concept design perfect for both everyday living and entertaining. Stainless Steel Appliances, Floor-to-ceiling windows fill the space with natural light, while sleek contemporary finishes create a warm, stylish atmosphere. Enjoy boutique-style amenities including a 24-hour concierge, state-of-the-art fitness and yoga studios, co-working lounge, social spaces, party room, and a rooftop terrace with skyline views. Perfectly located near Hurontario & Dundas, you're just minutes from transit, shopping, dining, parks, Cooksville GO Station, and the upcoming Hurontario LRT keeping you seamlessly connected to the city. Residents enjoy premium amenities including a state-of-the-art fitness center, stylish social lounge, co-working areas, and more. (id:50886)
Century 21 Leading Edge Realty Inc.
214 - 95 Dundas Street W
Oakville, Ontario
Beautifully furnished /or not/1-bedroom + den suite in a boutique-style Mattamy building. Features modern finishes, stylish upgrades, and a functional layout. Conveniently located near shopping, top-rated schools, scenic parks, Oakville Trafalgar Hospital, Sheridan College, and with easy highway access. Amenities include fitness centre, party room, games room, media room, and large patio terrace with BBQs. Move-in ready turnkey living in a vibrant Oakville community. Hydro and heating extra. Tenant liability insurance required. (id:50886)
RE/MAX Escarpment Realty Inc.
119 & 121 Lupin Drive
Whitby, Ontario
Excellent investment opportunity. 121 and 119 Lupin Drive are two fully finished legal accessory apartment homes. Each home offers 3+2 bedrooms and 2 full bathrooms. Inside each unit, you'll find a bright main-floor living area and a fully finished basement that includes a family room, an eat-in kitchen, and above-grade windows that allow plenty of natural light into the space. These well-designed lower levels are perfect for extended family living, guests, or additional rental potential. Both homes feature a private fenced backyard, ideal for outdoor gatherings, activities, or quiet relaxation. Each driveway offers parking for up to four vehicles, providing ample space for residents and visitors alike. Located in a well-connected neighborhood close to schools, parks, public transit, grocery stores, shopping centers, and with easy access to major highways, this is a unique opportunity to own two complete properties in one purchase. Whether you're an investor or looking to accommodate extended family, this rare side-by-side Legal Accessory Apartment offers value, space, and long-term potential. Rental income: 119 Upper - $1,607.42 + 60% of utilities.119 Lower - $1,661.97 all inclusive 121 Upper - $2,450 + 60% of utilities, lower level is vacant and can get approx $1800/ month for rent. (id:50886)
Keller Williams Energy Lepp Group Real Estate
21 Prince Philip Boulevard
North Dumfries, Ontario
Spectacular Newly Built 2 car garage Home in Prestigious community of AYR . This Home Features 9 Ft Ceilings Throughout, , new appliances, 2nd Floor Laundry, A Spacious Living Room/Dining Room Area, Separate family room/ Media room . 4 Spacious bedrooms with full 3 bathrooms on 2nd floor. This Property Has Plenty Of Room For Everyone. Don't Miss Out On This Fantastic Opportunity To Rent A Comfortable And Will-Appointed Home In A Great Location. (id:50886)
RE/MAX Realty Services Inc.
6 - 845 King W
Midland, Ontario
Excellent Opportunity to Own and Operate a Successful Shawarma Restaurant Business in Midland in a busy commercial plaza, A profitable Shawarma Restaurant Business, located in the heart of Midland. Low gross rent of $2,525 per month (including TMI and HST) Current lease in place with a 5-year renewal option. The well-designed 1185 sq ft layout is optimized for low labour costs, making it ideal for streamlined operations. This is a fully operational, franchise approved location with strong brand recognition and a loyal customer base. Prime location with excellent visibility and high foot traffic, Fully equipped kitchen with modern fixtures and Walk in Fridge and Freezer, Strong weekly sales with room for growth. Ample parking and easy accessibility ongoing support and training from the franchise, Ideal for owner-operators or investors, Whether you're an experienced business owner or looking for a stable, turnkey opportunity, this is your chance to own a reputable and growing franchise in the fast casual dining space. Please do not go direct or speak with employees. (id:50886)
RE/MAX Hallmark Chay Realty
325 Vellore Avenue
Vaughan, Ontario
Immaculate and Meticulously Maintained Gorgeous Detached Home" In The Prestigious Neighborhood Of Vellore Village. Airy and Functional Open-Concept Layout. Gas Fireplace in the Family Room. Direct Access To Garage Through Laundry Room. Beautifully Well-Maintained Backyard. Nicely Front Entrance with Flagstone and Stone Prof/Landscaped. Finished Bsmt With 3pcs.Bath, Open Concept, Rec Elect Fireplace, Large Yard W/Interlocking Patio. Roof 2016, High Eff. Furnace, Cac, C.Vac Hwt. All Replaced 2019 (id:50886)
RE/MAX Premier Inc.
37 Arianna Crescent
Vaughan, Ontario
A Proper, Upgraded Townhouse In Upper Thornhill/Patterson That Actually Makes Sense. With Over 2,159 Square Feet Of Finished Space Plus An Untouched Basement Ready For Your Future Gym, Storage Room, Playroom. This Home Delivers Function And Style. The Main Floor Gives You 10-Foot Smooth Ceilings, Freshly Painted Walls, Upgraded Lighting, And An Open-Concept Layout Built For Entertaining (Or Flexing Your Square Footage).The Kitchen Keeps The Upgrades Coming With Brand New Stainless Steel Appliances, A Huge Quartz Island, Tiled Backsplash, And A Pantry So Big. Upstairs, The 9-Foot Ceilings Continue Alongside Three Proper Bedrooms, Including A Primary Retreat With His And Hers Closets, A Private Balcony, And A Sleek Five-Piece Ensuite With A Glass Shower & Tub. The Lower Level Offers A Bright Recreational Room, A Bonus Powder Room, Direct Garage Access, And A Walk-Out To Your Backyard - No Neighbours Breathing Down Your Neck, Just Space To Enjoy. No Sidewalk Out Front Means More Parking, Less Shovelling, And One Less Thing To Stress About. All This In A Real Community - The Kind Where You Actually Know Your Neighbours, Dogs Stroll By On Leash, Kids Ride Bikes Until Sundown, And Strollers Are Part Of The Traffic. You're Walking Distance To Top-Ranked Schools Like Nellie McClung, Stephen Lewis Secondary, St. Anne, St. Theresa Catholic, and Bialik Hebrew School, Plus Parks, Trails, Community Centres, GO Transit, Shops, And All The Reasons Families Love This Neighbourhood. Modern. Functional. Freehold. And In A Community Where It Still Feels Good To Call Your Neighbours Neighbours. The Photos Were Taken Before The Furniture Was Moved Out. (id:50886)
Homelife Golconda Realty Inc.
4717 Colombo Crescent
Mississauga, Ontario
IMMACULATE BRIGHT RARE TO FIND SEMI IN CHURCHILL MEADOWS. SPACIOUS MAIN FLOOR OPEN CONCEPT LAYOUT WITH SEPERATE LIVING ROOM AND FAMILY ROOM.NO CARPET IN THE HOUSE.LOTS OF DAY LIGHT,WITH WELCOMING FRONT PORCH/GARDEN WITH LOTS OF PERINAL PLANTS THAT GROWS EVERY YEAR AND TASTEFULLY MAINTAINED BACKYARD GARDEN .NEW QUARTZ COUNTERTOPS IN KITCHEN & WASHROOM.ROOF SHINGLES REPLACED 2017, FRESHLY PAINTED HOUSE WITH BASEMENT FINSHED IN 2023 WITH FULL WASHROOM, KITCHNETTE AND SEPERATE ENTRANCE.3 CAR PARKING ON DRIVEWAY AND 1 GARAGE PARKING. FAMILY ORIENTED NEIGHBOURHOOD, CLOSE TO ALL AMENITIES, CLOSE TO MAJOR HWY, HWY 403 ON DOORSTEP. CLOSE TO SCHOOL, GROCERY STORES AND LOTS OF FOOD JOINTS RESTAURANTS NEARBY.BRING YOUR FUSSIEST CLIENT, WILL NOT BE DISAPPOINTED. CLOSE TO CREDIT VALLEY HOSPITAL AND ERIN MILL MALL (id:50886)
Homelife/miracle Realty Ltd
115 Tremaine Road
Milton, Ontario
Welcome to 115 Tremaine Road, where country charm meets modern luxury in one of Milton’s most scenic and connected locations. Nestled at the base of the Niagara Escarpment, this custom-renovated home sits on a private 80 x 190 ft lot in the sought-after community of Milton Heights. Surrounded by nature, and just steps from Kelso Conservation Area and Glen Eden Ski Resort, this is a rare opportunity to enjoy the peaceful rhythms of rural living with the convenience of town only minutes away. Completely transformed in 2018, this 4-bedroom, 3-bathroom home invites you in with a stately stucco exterior, oversized double-door entry, and beautiful wood-clad soffits. Soaring 10-foot ceilings, oak hardwood floors, and elegant pot lighting set the stage. The chef’s kitchen is an entertainer’s dream, featuring quartz countertops, shaker cabinetry, a walk-in pantry, a double island, a pot filler, and high-end stainless appliances. Upstairs, retreat to a primary suite unlike any other, with 13-foot cathedral ceilings, two walk-in closets, a luxurious 6-piece ensuite, and a private balcony where you can sip your morning coffee overlooking the treetops. The basement features 9-foot ceilings, a separate entrance, waterproofing, a laundry room, and a bathroom rough-in—ideal for future in-laws or income potential. Outside, the detached, heated garage offers a third door, 100-amp service, and spray foam insulation—perfect for hobbyists or extra storage. Modern upgrades include a Generac natural gas generator, California Closets, a smart thermostat, and more. With the upcoming 401 interchange on Tremaine Road, commuting is about to get even easier, making this home a true escape that keeps you connected. If you’ve been searching for a luxurious lifestyle surrounded by nature, with room to breathe and the best of Milton just minutes away, this is the one. (id:50886)
Century 21 Miller Real Estate Ltd.
131 Daugaard Avenue
Brant, Ontario
If Luxury had an address, this would be it!! An extraordinary Losani-built luxury home that perfectly blends elegant design with modern functionality. Featuring over $500,000 in custom upgrades, this home redefines refined living in one of Paris's most sought-after neighbourhoods.Step inside to discover 11-foot ceilings on the main floor, creating a grand and inviting atmosphere. The coffered dining room ceiling with cove lighting adds a touch of architectural artistry, while the rounded wall edges and custom millwork showcase craftsmanship at every turn.At the heart of the home lies a true chef's kitchen, equipped with a 48" Wolf gas cooktop, built-in wall oven, warming drawer, and Sub-Zero Refrigerator. The Caesarstone oversized island and backsplash, along with a butler's pantry, make this kitchen both stunning and functional. The upgraded maple staircase with glass railing leads to an upper level designed for comfort and sophistication. The primary suite features a double-sided fireplace, makeup vanity, and a spa-inspired ensuite, offering the ultimate retreat. The second bedroom enjoys its own ensuite, while bedrooms three and four share a stylish Jack & Jill bathroom, ensuring every family member has comfort and privacy.The fully finished basement is an entertainer's paradise, featuring a spacious games room, sleek bar area, and an open concept layout-the perfect setting for gatherings, movie nights, or celebrations. The separate basement entrance provides flexibility for a future in-law suite or income potential. Located just minutes from Downtown Paris, surrounded by beautiful trails and top-rated schools, this home delivers the perfect blend of luxury, lifestyle, and location, a true showpiece for the discerning buyer. (id:50886)
Sotheby's International Realty Canada
15 - 2015 Cleaver Avenue
Burlington, Ontario
Rarely offered 3 bedroom, beautifully maintained unit with upgrades galore in the desirable Headon Forrest community!!!! New carpet 2025, new furnace and a/c 2019, new fence, new smoke and CO2 sensors 2025. Open concept main floor with new s/s appliances (2025) perfect for entertaining including a gas stove. Upstairs boasts 3 nice sized bedrooms and two bathrooms!!! This unit has low condo fees and has a private backyard and is close to some of the most desirable schools. Access to major highways and transit with proximity to restaurants and shopping. (id:50886)
Engel & Volkers Oakville
43 Boulder Crescent
Guelph, Ontario
Located on a quiet crescent with a walkout basement overlooking greenspace! This home will suit many buyers' needs - stamped concrete entranceway leading inside to the main level with living room/dining room featuring hardwood flooring, kitchen was updated with new cabinet doors and countertops in 2019, and has a dinette that leads to the large deck overlooking the walking trails and beautiful tree line. There is also a 2-piece on this level and direct access to the garage. Upstairs has three bedrooms and a 4-piece bath. The basement is finished with a large family room and a perfect area for a fourth bedroom should you desire. This level walks out to the private backyard, and could easily be used as a separate entrance. The location is perfect for growing families, commuters, or parents of UofG students, as it's completely surrounded by great amenities and has easy access to Highway 6. Roof 2015, water heater 2022, water softener 2022, basement 2022, deck 2020. Flexible closing available. (id:50886)
Exp Realty (Team Branch)
2519 - 135 Lower Sherbourne Street
Toronto, Ontario
Discover this stunning 1-bedroom, 1-bathroom residence in a new building with beautiful lake views, located in the heart of Toronto's vibrant Waterfront community. This one-owner suite has been lovingly cared for and showcases true pride of ownership. Built by Time and Space, this home blends quality construction with sophisticated urban design. The spacious, open-concept layout features top-of-the-line Whirlpool stainless steel built-in appliances, sleek modern cabinetry, and elegant finishes throughout. Perfect for entertaining or everyday living. Floor-to-ceiling windows fill the space with natural light, while high ceilings enhance the bright, airy atmosphere. Enjoy the convenience of an included locker for extra storage, along with an impressive lineup of premium amenities: 24/7 concierge & security, Fully equipped fitness center, Outdoor swimming pool & sauna, Rooftop lounge with panoramic city views and Lake, Party room, guest suites, and more Located in the city's South Core, you'll be just steps from the Waterfront, Financial District, Distillery District, and St. Lawrence Market. Easy access to Union Station, TTC transit, George Brown College, and a wide selection of restaurants, cafés, and grocery stores makes this the ideal downtown address. Don't miss this move-in-ready by one of Toronto's most trusted builders - a standout opportunity in a premium location. (id:50886)
Century 21 Leading Edge Realty Inc.
2519 - 135 Lower Sherbourne Street
Toronto, Ontario
1-bedroom condo with breathtaking lake views Bright open-concept layout with floor-to information ceiling windows, modern kitchen with stainless steel appliances, in-suite laundry, and a private balcony overlooking the water. Enjoy resort-style building amenities: outdoor pool, BBQ area, gym/fitness room, billiards lounge, and more. Steps to waterfront trails, shops, dining, and transit. Available from October 20th. Option to rent fully furnished add extra $ 150.00 to have fully furnished (id:50886)
Century 21 Leading Edge Realty Inc.
837 Fertilizer Road
Simcoe, Ontario
Welcome to 837 Fertilizer Road, where peaceful country living meets modern design and comfort. Set on 2.74 acres of open countryside, this beautiful 3-bedroom, 2-bath home offers the perfect blend of space, style, and serenity. From the moment you arrive, the setting captures you — an expansive front deck stretching the full width of the home invites you to slow down, sip your morning coffee, and take in the views that only rural life can offer. Step inside and discover a bright, open-concept layout featuring generous living and dining spaces, warm natural light, and elegant finishes that make this home feel both spacious and welcoming. The kitchen shines with modern cabinetry, stylish fixtures, and ample workspace, opening seamlessly into the main living area — perfect for entertaining or keeping the family connected. The primary suite offers a quiet retreat, complete with its own ensuite, while two additional bedrooms and a second full bath provide room for family, guests, or a home office. Outside, there’s no shortage of space to enjoy the outdoors — whether it’s backyard barbecues, bonfires with friends, or simply watching the sunset over the fields. With plenty of room to garden, play, or build your dream shop, this property has endless possibilities. Experience the beauty of country living without compromise — 837 Fertilizer Road is ready to welcome you home. (id:50886)
Coldwell Banker Big Creek Realty Ltd. Brokerage
20 Hawk Street
St. George, Ontario
Welcome to 20 Hawk Street, a charming semi-detached bungalow nestled in the heart of historic St. George. Beautifully landscaped front, side, and back, and thoughtfully finished inside, this home exudes a warm, homey feeling from the moment you pull up out front. Inside, the main floor living, dining, and kitchen areas are bright, spacious, and open concept. The kitchen is full of character, featuring an oversized window above the sink that frames sideyard views. Custom trim work, fresh shiplap ceilings, and brand-new engineered hardwood flooring complete the main level. Thoughtful rustic design touches like wood beams, reclaimed furniture, and sliding barn doors add to the charm. The upstairs bedrooms are spacious and functional, with large closets and built-in office nooks perfect for work or study. The lower level is a versatile extension of the home, with walkout sliding doors to the expansive, fully fenced backyard. This space includes a bonus living area, a bedroom, a bathroom, laundry, and generous storage. Out back, you'll find a fire pit for that relaxed, cottage-life feel. What truly sets this property apart is its setting: it backs and sides onto protected heritage land, ensuring that the surrounding green space will never be built on, offering peace, privacy, and uninterrupted views. Tech-savvy buyers will appreciate the smart home features. The house is wired with SMART switches controlled via phone or Alexa. The Ecobee thermostat, smart front door lock, and included Echo Dot make this a truly connected home. Walking distance to shops, schools, restaurants, cafes, trails and parks, this home is perfectly placed to enjoy small-town living with big-time comfort. If you're looking for character, space, and a setting that feels like home ... 20 Hawk Street might just be the one! (id:50886)
Chestnut Park Realty Southwestern Ontario Limited
Chestnut Park Realty Southwestern Ontario Ltd.
275 Cumberland Avenue
Hamilton, Ontario
Welcome to 275 Cumberland Avenue, Hamilton. A timeless beauty nestled just below the Escarpment, this stately 3-storey mansion is brimming with charm, character, and untapped potential. Located in one of Hamilton’s most cherished neighbourhoods, the home has been lovingly preserved to maintain its historic elegance while offering modern-day flexibility. Inside, you’ll find five distinct, self-contained units—an incredibly rare opportunity for investors, multigenerational families, or anyone seeking supplemental income while enjoying grand residence of their own. From soaring ceilings and rich wood detailing to vintage accents and architectural flourishes, every inch of this home tells a story. Set on a mature, tree-lined lot with 10+ parking, you’re just steps from Gage Park, top-rated schools, transit, and local shops—making this location as desirable as the home itself. Over size lot may offer varies development opportunities. Don’t miss your chance to own a truly unique piece of Hamilton’s history. (id:50886)
RE/MAX Escarpment Realty Inc.
872 Sobeski Avenue
Woodstock, Ontario
Welcome to 872 Sobeski Ave, a beautiful 2-storey townhome located in one of Woodstock’s sought after family-friendly neighborhoods. This modern 3-bedroom, 3-bathroom home offers both comfort and convenience with a functional layout and quality finishes throughout. Step into a bright and welcoming main floor, featuring an open concept living and dining space, ideal for entertaining or family time. The powder room on this level adds extra convenience for guests. Upstairs, you'll find three spacious bedrooms, including a primary suite complete with you own luxurious 5-piece ensuite bath. A 4-piece bathroom that serves the other bedrooms, and the second-floor laundry room means no more hauling baskets up and down the stairs. Enjoy the ease of low-maintenance living with all the space you need, whether you're a growing family, first-time buyer, or looking to invest. This is your opportunity to own a stunning turn-key home in a growing community. (id:50886)
Royal LePage Crown Realty Services Inc. - Brokerage 2
275 Cumberland Avenue
Hamilton, Ontario
Welcome to 275 Cumberland Avenue, Hamilton. A timeless beauty nestled just below the Escarpment, this stately 3-storey mansion is brimming with charm, character, and untapped potential. Located in one of Hamilton’s most cherished neighbourhoods, the home has been lovingly preserved to maintain its historic elegance while offering modern-day flexibility. Inside, you’ll find five distinct, self-contained units—an incredibly rare opportunity for investors, multigenerational families, or anyone seeking supplemental income while enjoying grand residence of their own. From soaring ceilings and rich wood detailing to vintage accents and architectural flourishes, every inch of this home tells a story. Set on a mature, tree-lined lot with 10+ parking, you’re just steps from Gage Park, top-rated schools, transit, and local shops—making this location as desirable as the home itself. Over size lot may offer varies development opportunities. Don’t miss your chance to own a truly unique piece of Hamilton’s history. (id:50886)
RE/MAX Escarpment Realty Inc.
275 Cumberland Avenue
Hamilton, Ontario
Welcome to 275 Cumberland Avenue, Hamilton. A timeless beauty nestled just below the Escarpment, this stately 3-storey mansion is brimming with charm, character, and untapped potential. Located in one of Hamilton’s most cherished neighbourhoods, the home has been lovingly preserved to maintain its historic elegance while offering modern-day flexibility. Inside, you’ll find five distinct, self-contained units—an incredibly rare opportunity for investors, multigenerational families, or anyone seeking supplemental income while enjoying grand residence of their own. From soaring ceilings and rich wood detailing to vintage accents and architectural flourishes, every inch of this home tells a story. Set on a mature, tree-lined lot with 10+ parking, you’re just steps from Gage Park, top-rated schools, transit, and local shops—making this location as desirable as the home itself. Over size lot may offer various development opportunities. Don’t miss your chance to own a truly unique piece of Hamilton’s history. Luxury Certified. (id:50886)
RE/MAX Escarpment Realty Inc.
702 Springwater Place
Waterloo, Ontario
Nestled on a quiet, family-friendly cul-de-sac in one of Waterloo’s most desirable neighbourhoods, Conservation Meadows, this full 2-storey brick, 4,000+ sq. ft. home blends timeless design with generous living spaces and true pride of ownership. The bright foyer opens to an airy, open-concept main floor featuring a versatile bedroom/office, sunlit living room, formal dining area, and a chef’s kitchen with light cream cabinetry, granite counters, pull-out spice racks, two appliance garages, and an oversized island with prep sink. From here, step out to a large wood deck complete with a convenient gas BBQ hook-up, perfect for effortless outdoor cooking and entertaining, overlooking the backyard. A main-floor laundry adds extra convenience to the level. Carpet-free throughout, the home is finished in hardwood, ceramic, and laminate. Upstairs, the primary suite offers a walk-in closet and luxurious five-piece ensuite, joined by two spacious bedrooms sharing another full bath. An oversized family room with vaulted ceilings, fireplace, and double glass doors creates the perfect gathering space. The fully finished walk-out basement extends the living area with a large rec room (rough-in for future kitchen/wet bar), a bright bedroom, and a three-piece bath. With its separate entrance, this level offers excellent potential for an in-law suite, multi-generational living, or income unit. Outside, enjoy a concrete patio and pool-sized backyard ready for your vision. Parking is never an issue with a double garage and driveway for six. All of this is ideally located near both universities, Laurel Creek Conservation Area, and St. Jacobs Farmers’ Market, with top-rated schools including W.C.I., N.A. MacEachen, MacGregor, and Sir Edgar Bauer. (id:50886)
Royal LePage Wolle Realty
111 Wilson Street E Unit# 6
Ancaster, Ontario
Stunning end unit town located in desirable sought after Ancaster village, walkable to coffee shops, fabulous dining, french bakery, summer farmers market, memorial arts centre, trails, schools, grocery and more! Meticulously maintained in like new condition, freshly painted with California shutters throughout, this home is turn key. The main level welcomes you from the covered porch into a flex space, currently used as home gym with double door walk out to exposed aggregate patio. Inside entry from garage. Convenient 2 piece bath with quartz counter. On the main level, you will find an elegant and exceptionally spacious living room/kitchen with 9 ft ceilings, crown moulding, hardwood floors. Living room is centred around gas fireplace with double door access to deck with bbq gas line and facing ravine. Dining area and kitchen peninsula offers ample room for entertaining. Crisp white kitchen with quartz counters, premium hardware, pearl finish textured tile backsplash, stainless steel appliances including gas stove, ample kitchen cabinet space with pantry. Main level 2 piece bath with quartz counter vanity and hexagon tile floor. Upstairs you will find three bedrooms, laundry, 2 full baths. Primary suite with walk in closet, ensuite with walk in glass shower, two large windows facing ravine. Additional 4 piece bath with quartz counter vanity and tub. No rental Items! Enjoy the Ancaster lifestyle with this beautiful move in ready home. (id:50886)
RE/MAX Escarpment Realty Inc.
1085 Copeland Avenue
Windsor, Ontario
Fantastic well maintained End Unit Townhome with Modern Open-Concept Layout. This beautiful ranch- style townhome i s just steps away from Little River Trails and ponds and is conveniently located near all amenities . It features 2 bedrooms on the main floor plus 2 additional bedrooms in the fully finished basement, along with 3 bathrooms in total . The main floor boasts 9 foot ceilings , a gourmet kitchen wit h granite countertops and stainless-steel appliances, a gas fireplace , ample natural light, ha rdwood and ceramic flooring throughout, a walk - in closet in the primary bedroom, main floor laundry, and a newer covered concrete patio at the back. The fully finished basement includes 2 bedrooms, 1 full bath, a spacious recreational room with a second cozy fireplace , and plenty of storage. Additional features include a concrete driveway and an attached two-car garage with inside entry. The association fee is $135 per month and covers snow removal , and lawn care. (id:50886)
H. Featherstone Realty Inc.
909 Pelissier
Windsor, Ontario
Beautifully maintained 1¾-storey home full of love, character, and modern updates! Featuring a brand-new kitchen and dining area (2023) with a full coffee bar, quartz counters, and top-of-the-line appliances, along with a new large dining room window and sliding patio door (2023). The main floor showcases hardwood floors in the living and dining rooms and a bright, open layout. Upstairs offers 3 spacious bedrooms and a full bath, while the mostly finished basement includes an additional bedroom, full bathroom, and rough-in for a second kitchen—ideal for an in-law suite or income potential. Enjoy the covered front porch, fenced yard with a new back fence (2025), and finished driveway. Extensive updates include full kitchen/dining renovation (2023), foundation re-sealed and brick façade re-tipped (2023), front yard landscaping (2023), new front porch (2025), repaired and properly installed jacuzzi tub, roof shingles and windows (2018), waterproofing and sump pump (2020), and a newer tankless hot water heater. French doors between the living and dining rooms are currently stored in the basement and will remain with the home. All appliances included—fridge, stove, dishwasher, overhead microwave, washer, and dryer. Conveniently located near all amenities and the tunnel crossing, this home is perfect for first-time buyers or investors! (id:50886)
Royal LePage Binder Real Estate
3934 Lasalle Woods Boulevard
Lasalle, Ontario
WELCOME TO 3934 LASALLE WOODS NESTLED IN THE PRIME LASALLE NEIGHBOURHOOD IN THE FOREST TRAIL ESTATE AREA ON A DEEP LOT SOUTH FACING SURROUNDED BY WALKING TRAILS, SHOPPING, OUTLET MALL, SCHOOLS, GOLF COURSES AND MORE. WITH CLOSE TO 3500 SQ. FEET OF LIVING SPACE (NOT INCLUDING FINISHED BASEMENT) OFFERS GRAND FOYER WITH 22 FT CELING, OFFICE, FORMAL DINING, LRG LIV RM WITH LOTS OF NATURAL LIGHTS W/GAS FIREPLACE. EXTRA LRG OPEN CONCEPT KITCHEN WITH GRANITE COUNTERTOP AND STAINLESS-STEEL APPLIANCES, TONS OF STORAGE & PANTRY, MUD ROOM W/INSIDE ACCESS TO THREE CAR GARAGE. UPPER FLR OFFERS FOUR LRG BDRMS & FOUR BATHS, PRIMARY & JUNIOR SUITE WITH FIVE & FOUR PIECE ENSUITE BATHS RESPECTIVELY. PRIMARY BDRM OFFERS PRIVATE BALCONY OVERLOOKING THE BACKYARD & SIDEVIEW. LOWER LVL OFFERS EXTRA LRG FAMILY RM, ONE BDRM AND ONE THREE PIECE BATH. GRADE ENTRANCE, EXTRA WIDE DRIVEWAY W/ACCESS TO BACK THROUGH GARAGE, PERFECT TO PARK YOUR BOAT OR MOTORBIKE. CALL FOR FURTHER INFORMATION. (id:50886)
Royal LePage Binder Real Estate
4 Maypark Drive
Bracebridge, Ontario
Quick closing! Move in ready. Welcome to this one-of-a-kind, beautifully upgraded bungalow nestled on a spacious 60' x 120' lot in one of Muskoka's most sought after neighborhoods. Offering effortless, all-on-one floor living, this open-concept home with warmth, light and thoughtful design touches. Step into the bright sunroom with skylights-- a perfect retreat for your morning coffee or evening relaxation. The spacious living room features a cozy natural gas fireplace, ideal for gathering with family or friends. The kitchen, dining, and living areas flow seamlessly in an open-concept layout, perfect for modern living. The attached single-car garage includes inside entry, adding ease and convenience. Recent upgrades throughout the home enhance comfort and style, ensuring a move-in ready experience. Located and with-in walking distance of schools, banks, restaurants, a new library grocery stores, shopping, and even an indoor soccer field--this home puts every amenity at your doorstep. Come and be charmed by the relaxed elegance of Muskoka Living. This is more than just a home--it's a lifestyle. (id:50886)
RE/MAX Right Move Brokerage
31 Adair Avenue
Hamilton, Ontario
Welcome to 31 Adair Ave North, Well maintained bungalow in desirable east Hamilton! This charming 3 bedroom, 2 bathroom, 2 kitchen bungalow offers1,248 sq ft with a bath room and kitchen in the basement and two separate entrances great for in laws or extra income. In a fantastic location. Key feature: updated windows and roof for enhanced energy efficiency, Prime location-close to the Red Hill Expressway, schools, shopping, bus routes, and more! Don't miss this incredible opportunity. (id:50886)
Royal LePage Macro Realty
53 Bayview Drive
St. Catharines, Ontario
Millionaires Row! Are you looking for a move-in ready, 2-bed, 1 bath beauty on a large 165 deep lot on the most coveted street in the heart of Port Dalhousie! Welcome to 53 Bayview Drive, the village by the lake! Port Dalhousie sits on a peninsula between Martindale Pond and Lake Ontario, so you are surrounded by water! Spend your days exploring the gorgeous lake views, long piers stretching into Lake Ontario, and two iconic lighthouses, which make it highly photogenic. Inside 53 Bayview, the living spaces are generously proportioned, entering into a large foyer/mudroom with two double-door coat closets and lots of room for storage. Prep and entertain meals in your updated eat-in kitchen opening to your large rear yard with garden door access to deck and patio. The oversized primary bedroom also features a private garden door that provides access to the rear yard, offering complete privacy. Relax after dinner in your generously sized living/dining room. Another large second bedroom provides a wall of built-ins and doubles as a guest room and office space. Outside, the property is framed by lush, meticulously manicured landscaping, offering both privacy and plenty of space for al fresco dining or lakeside gatherings. Across the road, you can catch lake views, as well as views of the Toronto skyline located at the end of the northeast corner of Bayview. Enjoy morning sun from the rear yard and watch the glowing sunset from the front of your home in the west. Steps to a new lake access (Bayview & Christie Street), local marina, lakeside park, pristine beachfront, restaurants and coffee shops, Port Dalhousie is the place to be! With its prime lot, heritage ambiance and modern touches throughout, 153 Bayview Drive is more than a home - it's a lifestyle investment in tranquillity, prestige and lasting value. (id:50886)
RE/MAX Escarpment Realty Inc.
4576 Kalar Road
Niagara Falls, Ontario
A Little Country in the City! Renovated BUNGALOFT with TWO Bedrooms on the Main Floor and another Larger Bedroom with Walk in Closet and dressing area Upstairs. The upper bedroom can also be used as a Family Room, Den or Guest Bedroom. Currently the two main floor bedrooms are just being used for office and storage. Lovely Mohagany Kitchen with plenty of cabinets, extended countertops and built in pantry. Gas stove for the chef in your family who loves to cook and a Built in Dishwasher helps cleanup. Colonial Doors and Trim, High Ceilings, Custom Blinds and Pot lights modernize this well lit space. Main Floor Laundry is conveniently built right into the Bathroom and this home includes Central Air Conditioning and has efficient Gas Forced Air Heat. Tenants space is the about 2/3 of the total square footage and Tenant Pays 2/3 of utilities as shared with a single owner - lives in separate attached (semi like) unit at rear. Paved Parking and Exterior Maintenance , Grass Cutting and Snow Shovelling are all included in the Rental. Your own Bungaloft home and yard without the maintenance and upkeep of a house ...easy to apply, just ask Patrick for an Application. Tenant to Provide Identification with Completed Application and Proof of Income, History and References and current Credit Report. First and Last Required ** This is a linked property.** (id:50886)
RE/MAX Niagara Realty Ltd
299 First Avenue
Welland, Ontario
Welcome to 299 First Ave. This character 2 storey home is conveniently situated in North Welland on an oversized (100x170ft) lot backing onto greenspace with no rear neighbours! A deep driveway & interlocking brick walkway guide you to the front porch of this 3 bedroom house boasting +1500sqft. Main floor features an inviting family room with hardwood flooring, cozy wood fireplace, & windows that allow plenty of natural light. Open concept eat-in kitchen complete with scraped hickory flooring, gas stove, lots of counter space, & access to rear mudroom/2 pce powder. 2nd floor contains 3 large bedrooms including spacious master with attic + updated 5pce bath, 8x8 balcony, & linen closet. Unfinished basement with good ceiling height & rough-in for a shower, perfect for an in-law suite/rec room/extra bedroom. Extremely private/peaceful backyard with interlocking brick patio is the ideal spot to relax after a long day. Amenities: QEW/406/Niagara College/shopping/golf/Rolling Acres Park. Great opportunity to join an established neighbourhood in North Welland. (id:50886)
Royal LePage NRC Realty

