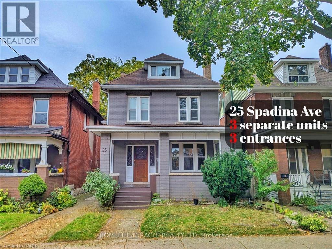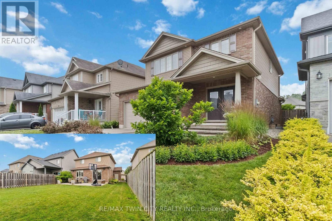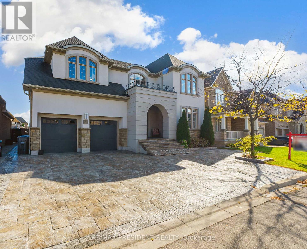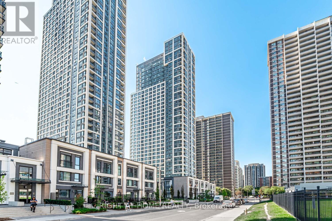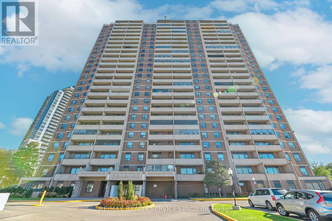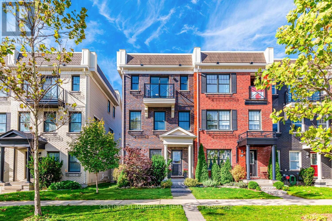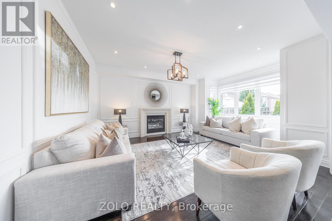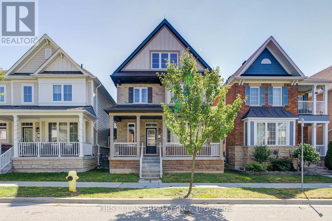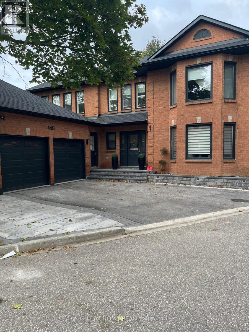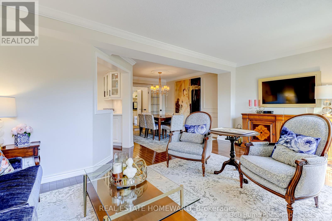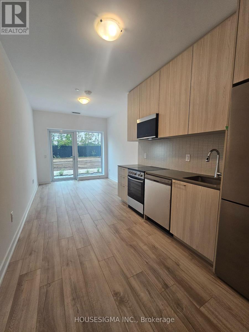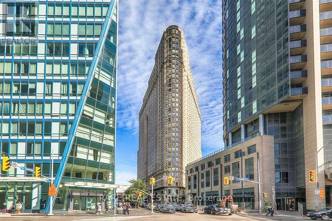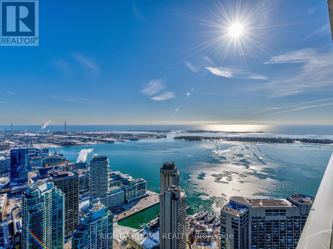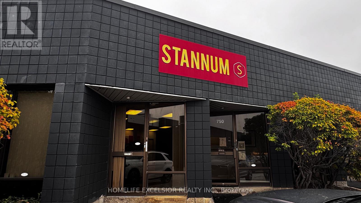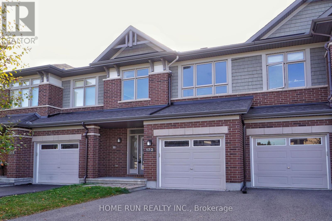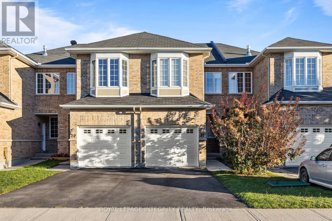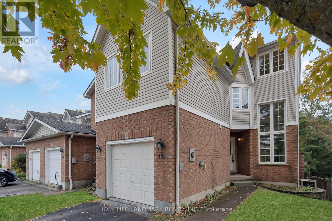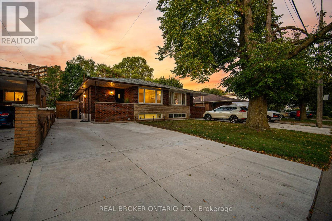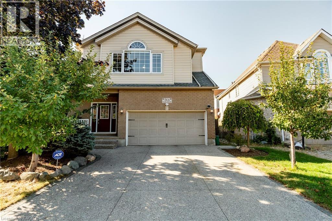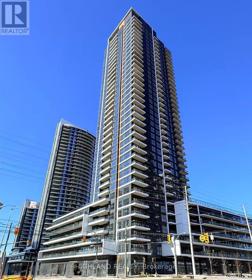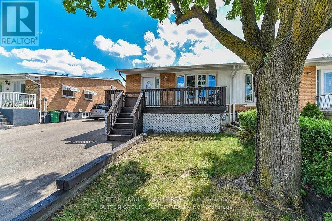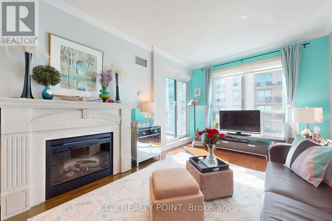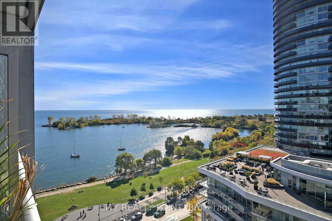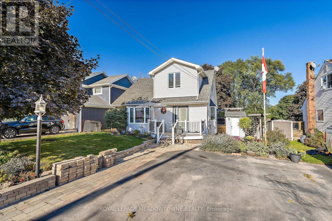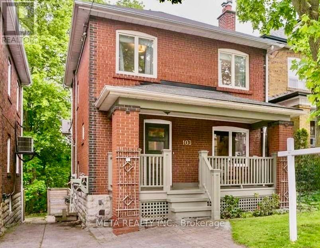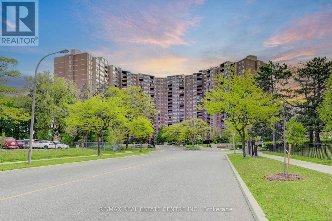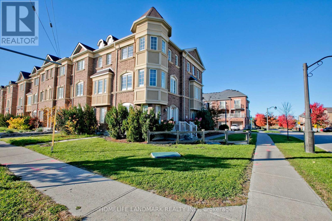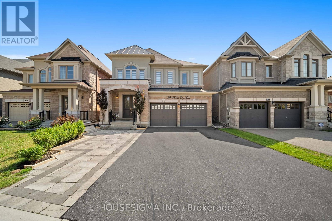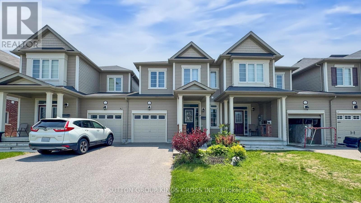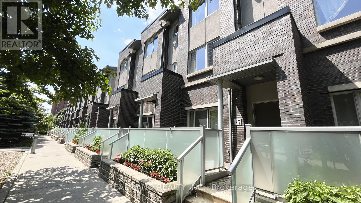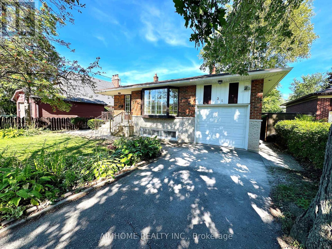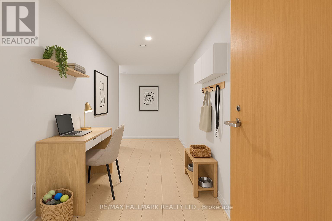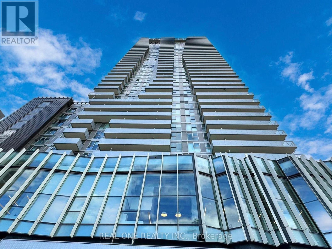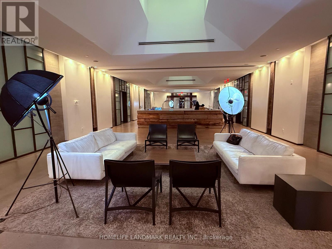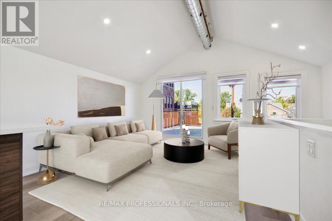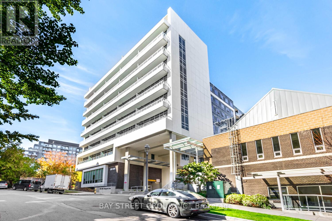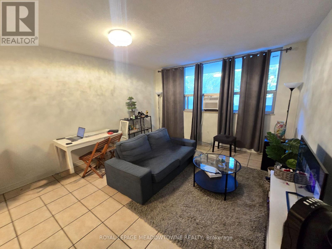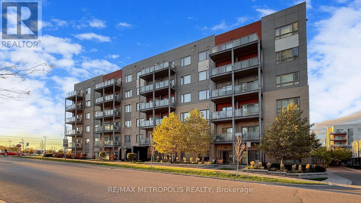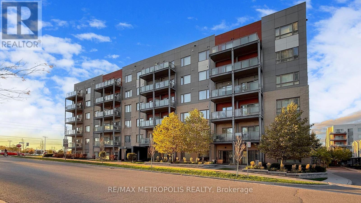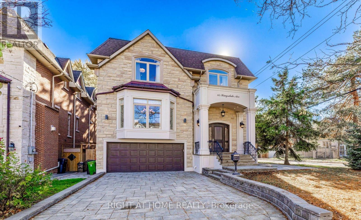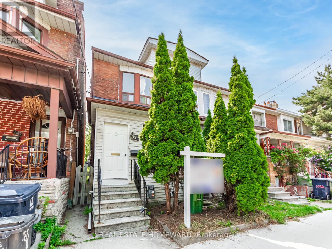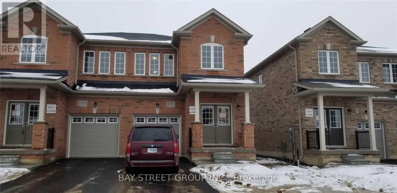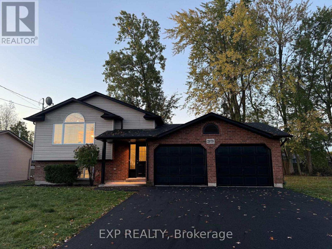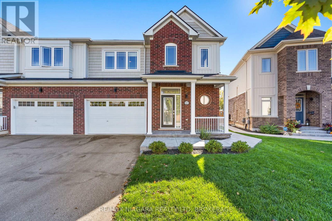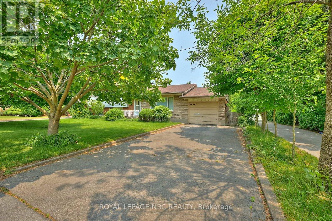25 Spadina Avenue
Hamilton, Ontario
Versatile Investment Opportunity or Multi-Generational Home in Central Hamilton Charming 2.5-storey old brick detached home in central Hamilton, thoughtfully renovated to offer maximum flexibility. This unique property is currently configured as three separate units, each with its own entrance, full kitchen, and bathroom—perfect for investors, multi-generational families, or owner-occupants seeking rental income. Property Highlights: Three self-contained units with individual entrances Main floor: Vacant, ready for occupancy or customization Upper level: Two-bedroom plus loft unit (currently rented) with large finished open-concept attic space Lower level: Vacant basement unit Updated kitchens and bathrooms throughout Fire escape with brand new deck (built November 2021) Spacious front porch for enjoying the tree-lined street Outdoor Features: Detached garage with parking behind the house Private backyard—ideal for relaxation or entertaining Mature trees along a desirable, well-established street Endless Possibilities: Whether you're looking to live in one unit and rent the others, convert back to a stunning single-family home, accommodate multi-generational living, or maximize rental income, this property offers exceptional versatility and income potential. Don't miss this rare opportunity in central Hamilton—schedule your showing today! (id:50886)
Homelife Miracle Realty Ltd
15 Yarington Drive
Brantford, Ontario
Welcome to 15 Yarington Drive. This beautifully maintained two-storey Dubecki-built home is located in the highly desirable, family-friendly community of West Brant. Perfectly positioned within walking distance to the upcoming Southwest Community Park-featuring a new library, community centre, splash pad, playground, and sports fields-this home is truly move-in ready for your family. The main level offers an inviting open-concept layout, ideal for everyday living and entertaining. The kitchen features ceramic flooring, maple cabinetry, and granite countertops, and opens directly to the dining area with easy walkout access to the backyard-perfect for summer barbecues. The spacious living room offers bright windows and a cozy space for family time or quiet reading. Convenient main floor laundry/mudroom and a 2-piece bathroom with granite vanity complete this level. Upstairs, the primary suite impresses with vaulted ceilings, a walk-in closet, and a luxurious 4-piece ensuite showcasing a glass shower and a jetted ceramic tub. Two additional generous bedrooms and another 4-piece tiled bath complete the upper level. You'll also appreciate the California shutters throughout and upgraded underlay beneath the carpeting for added comfort and quality. The finished lower level is the ultimate family hangout zone-currently set up as a home theatre, complete with resilient channel insulation to minimize sound transfer. A versatile fourth bedroom provides flexibility for a guest room, home office, or playroom. Outside, the fully fenced backyard offers plenty of room for kids or pets to play, along with a large stamped concrete patio (approx. 17' x 26')-with one section prepped for a hot tub. There is additional access to the garage from the backyard. This home offers comfort, quality, and a fantastic location-ready for your next chapter in West Brant living. (id:50886)
RE/MAX Twin City Realty Inc.
5 Sea Cliff Crescent
Brampton, Ontario
Honeysuckle model, boasting over 5500 sq. ft. of luxury living. Step into elegance with 10 ft. smooth ceilings on the main floor, adorned with granite kitchen countertops and built-in appliances. The upgraded pantry & servery provide convenience, 2 double door walkouts to the covered patio from Kitchen & Den invites outdoor enjoyment. Combined dining & living, family room offers a cozy ambiance with a waffle ceiling & gas fireplace. A full in-law suite on the main floor adds versatility. Hardwood graces the main floor and upper hallway, while ceramic tiles adorn high-traffic areas. Upstairs, 9 ft. ceilings and 8 ft. doors enhance the grandeur. The master bedroom boasts spacious his/her walk-in closets and a spa ensuite, complete with a walkout to covered balcony. Two bedrooms feature his/her closets and full ensuites, while two additional bedrooms share a combined ensuite. This home is meticulously updated with modern lighting and pot lights. Over $250,000 in upgrades. (id:50886)
RE/MAX President Realty
318 - 9 Mabelle Avenue
Toronto, Ontario
Style, Comfort & Convenience - All in One Place. Welcome to this thoughtfully designed 2-bedroom, 2-bathroom suite at BloorVista at Islington Terrace. With nearly 700 sq/ft. and a split-bedroom layout, this home is ideal for couples, professionals, or a small family. The primary bedroom boasts a walk-in closet and ensuite 4-piece bath, while the open kitchen and living space lead seamlessly to a private spacious terrace, perfect for your morning coffee, sunset wine, or simply relaxing outdoors. Also included is an owned locker and a parking space equipped with an electrical outlet, great for EV charging. Only 5 years old and built by Tridel, BloorVista offers residents access to The Terrace Club, a collection of luxury amenities designed for everyday living and entertaining. From the fitness centre, indoor pool, and yoga studio to the basketball court, theatre, and elegant social spaces, everything is easily booked and ready when you need it. Located just steps from Islington Station, you'll enjoy effortless connectivity along with shopping, restaurants, parks, and all the essentials that Toronto city living has to offer. A modern home with everything you need, right where you want to be. Some pictures virtually staged. (id:50886)
Right At Home Realty
704 - 3390 Weston Road
Toronto, Ontario
Welcome to this beautifully Updated Condo in Prestigious residence in the highly sought-after Century Gardens community. This spacious and bright open-concept unit features 9-foot ceilings, freshly painted interiors, and elegant laminate flooring throughout. The customized built-in storage and generously sized eat-in kitchen with ample cabinetry add both style and functionality. The two bedrooms are thoughtfully designed with double mirrored closets, and recent updates include new windows and interior doors. Step out onto the private balcony and enjoy scenic park views with a clear southern exposure offering a view of the CN Tower. Ideally located near shopping, schools, and public transit with the TTC at your doorstep. Backing onto serene Lindy Lou Park and just minutes from the upcoming LRT line, Highways 401 and 400, and Real Canadian Superstore, this property offers unparalleled convenience and connectivity. A perfect opportunity for families, investors, or downsizers seeking a well-maintained home in a prime Toronto location. (id:50886)
RE/MAX Realty Services Inc.
95 Milt Storey Lane
Whitchurch-Stouffville, Ontario
Welcome to 95 Milt Storey Lane, a stunning end unit 3 Bedroom plus den home in the sought after community of Stouffville! Beyond the entryway, a versatile den can transform to meet your needs-whether as a home office, a welcoming guest room, or a relaxing retreat. The open concept living and dining room seamlessly blends comfort and functionality, creating a spacious, connected area ideal for everyday living or formal entertaining.The spacious modern kitchen features quartz counters, an island with generous prep space, breakfast bar, stainless steel appliances and more. Walk out to an incredible deck (with bbq gas line) that feels like a natural extension of the home for outdoor living. The primary bedroom includes a walk in closet, 3pc ensuite and a cozy balcony. 2 additional bedrooms that feature large windows and generous closet space creates a warm and inviting atmosphere. At the top of the house, a rooftop terrace provides a true retreat. Accessed by an interior staircase, the terrace opens up to panoramic views of the cityscape. (id:50886)
Century 21 Innovative Realty Inc.
11 John Davis Gate
Whitchurch-Stouffville, Ontario
Experience luxury in this stunning one-of-a-kind, approx. 3500 sq-ft+ additional 1500 sq-ft lower level,5+3 bed,5+1 bath,1+1 Kitchen home on a premium 48 ft lot. 200k in renovation & upgrades. Full Central-Vac system. Full home has all high-quality quartz countertop in all 6 baths & 2 kitchens. Bathrooms comes with upgraded lighting, black-finish mirrors, faucets & handles. Brand new window-blinds through-out the home. Upgraded lighting on all floors. Home comes with Interlocked pathway leading to separate entrance to lower level. Upon entering, you're welcomed with high ceilings with floor to ceiling luxury wainscotting with airy ambiance Benjamin Moore Chantilly Lace white paint finish & smooth white ceilings. The home comes with interior & exterior luxury pot lights throughout the home. The home comes with builder-grade luxury dark-espresso hardwood flooring through-out the first floor & second. The main floor features an office with glass French doors and luxury floor to ceiling wainscotting. Entertain guest in the formal living and dining rooms with floor to ceiling luxury wainscotting, upgraded lighting and pot lights. Relax in a large family room, highlighted with floor to ceiling wainscotings with built-in gas fireplace, upgraded lighting & pot lights. The gourmet kitchen is a chefs delight, equipped with top of the line stainless steel appliances, Italian-made gas-burner stove & ample counter space. With upgraded staircase with black metal rods railing leading to the 5 bedrooms with walk-out balcony, 4 ensuite bathrooms and laundry. Please note, Sellers does not warrant retrofit status of the basement. Walking down to the lower basement level, boosting an additional 3 large bedrooms, bathroom with luxury finish & 1 full modern kitchen with quartz island. Full potlights through-out lower level. Backyard is MUST SEE with full LARGE deck & additional firepit lounge with built-in seating with lighting with luxury interlock and garden. (id:50886)
Zolo Realty
77 Diamond Jubilee Drive
Markham, Ontario
Stunning Newly Renovated Detached Home in Markhams Sought-After Community! This spacious, Beautifully updated home features 4+1 large sun-filled bedrooms, a double garage, and approximately 3,000 sq. ft. of elegantly finished living space. he thoughtfully designed layout includes a loft on the third floor and a main-floor office that can be easily converted into a 5th bedroom newly painted interiors, and hardwood flooring throughout. The main level boasts 9' ceilings, espresso-stained hardwood, and pot lights on every floor. The gourmet kitchen is equipped with stainless steel appliances, center island, quartz countertops, upgraded cabinetry, and convenient pots & pans drawers, flowing seamlessly into a spacious family room. A skylight above the third-floor ceiling brings in abundant natural light. Parking for 4 cars. Step Away From All Essential Amenities Including Highly Rated School, Parks, Baseball/Pickle-Ball Courts, Enclosed Dog Park, Nature Cycling Trail, Community Centre, Library, Hospital & Public Transit, Hwy. (id:50886)
First Class Realty Inc.
Upper - 6713 Mockingbird Lane
Mississauga, Ontario
Nestled on a quiet cul-de-sac, this stunning, owner-maintained detached home is filled with extra windows and abundant natural light throughout. Step inside to a spacious foyer leading to elegant formal living and dining rooms with gleaming hardwood floors-perfect for entertaining. The bright family room features a cozy fireplace and a walk-out to a large deck, ideal for outdoor gatherings or relaxing evenings. The updated kitchen is a true highlight, showcasing quartz countertops, stainless steel appliances, a pantry, and a sunlit breakfast area with direct backyard access. Upstairs, the large primary bedroom offers a luxurious ensuite with a soaker tub, glass shower, and walk-in closet. The additional generous bedrooms each feature walk-in closets, providing exceptional space and storage throughout this stylish home. Located in a sought-after, family-friendly community, this property is just minutes from Plum Tree Elementary School, French Immersion and Catholic schools, as well as great parks and green spaces. Commuters will love the convenient proximity to GO Stations and major highways 407, 401, and 403. You're also close to grocery stores, shops, and public transit, making everyday living effortless. With its perfect combination of modern upgrades, bright interiors, and unbeatable location, this home is ready to offer comfort, convenience, and a wonderful lifestyle. Don't miss the opportunity to make this beautifully maintained home your next address! (home provided unfurnished- Photographs are from previous staging and may not reflect current furnishings.) (id:50886)
Right At Home Realty
42 Rodeo Pathway
Toronto, Ontario
Welcome to 42 Rodeo Pathway - a beautifully renovated home in the heart of Birchcliffe Village! This move-in ready home offers 2 spacious bedrooms, 2 full baths, 2 powder rooms, and an ideal layout for both relaxing and entertaining. Enjoy an upgraded eat-in kitchen with quartz countertops, quartz backsplash, new plumbing for ice/water fridge, and high-end stainless steel appliances. The open-concept living and dining area is filled with natural light from large south-facing windows and features custom Hunter Douglas automated blinds. The lower level family room includes a cozy gas fireplace and direct access to both the garage and covered parking pad. Unique lighting upgrades include a smartly designed path of illumination from basement to bedroom, new pot lights in the basement, new fixtures throughout, and added outlets for convenience. Upstairs, the primary suite boasts custom blinds, large closets with built-in lighting, and a spa-like ensuite featuring a wet room with low-barrier entry, rain shower, and standalone tub. The second bathroom has also been fully renovated with zero-barrier shower access and boutique-quality finishes. Two private outdoor spaces offer ideal spots for entertaining or relaxing, with terrace water supply added for easy gardening. Additional highlights include hardwood flooring throughout, separate laundry room with sink, two-car parking (garage + covered pad), and ample storage. Steps to TTC, Kingston Road Village, the Beach, and scenic waterfront trails. Enjoy local gems like City Cottage Market, Corbins, Graysons Bakery, and nearby parks, pubs, and schools. A rare opportunity to upsize or downsize without compromise - this is condo living at its finest. (id:50886)
Real Estate Homeward
112 - 7437 Kingston Road
Toronto, Ontario
Brand-new 1 Bed & 1 Bath condo at The Narrative Condos! Main floor unit featuring a bright open-concept layout, high ceilings, and modern finishes. Includes S/S kitchen appliances, front-load washer & dryer, and window coverings. Steps to public transit, shopping, and parks; minutes to Rouge Beach, Hwy 401 & Port Union. Close to U of T Scarborough, Centennial College, JRS College & Rouge Hill GO. Ideal for professionals or couples seeking a stylish new home in a growing community. 1 parking & 1 locker included. Available for immediate occupancy. (id:50886)
Housesigma Inc.
321 - 25 The Esplanade
Toronto, Ontario
Water & Hydro Included In Rent. South Facing Jr 1 Bdrm. Open Concept Living Space. Open Kitchen W/Breakfast Bar, Floor To Ceiling Large Hall Closets, Renovated Large 4Pc Bath W/Separate Shower Stall & Soaker Tub, En-suite Laundry. Steps To Financial Core, Union Station, Underground Path, St Lawrence Market, Dining, Shop, Metro Grocery. Great Amenities! Rental Parking Available Underground Accessible Thru Building. (id:50886)
Rare Real Estate
6306 - 88 Harbour Street
Toronto, Ontario
Your Search Ends Here! Experience City Living at Its Best! Spacious 2-Bedroom, 2-Bathroom Suite (777 Sq. Ft) Featuring 9-Ft Smooth Ceilings, Parking & Locker! Rarely Offered Layout with Modern Finishes Throughout. Welcoming Foyer with Mirrored Closet Doors. Enjoy a Stunning View of Lake Ontario! Includes Free Gym Membership for Two and Direct Access to the City P.A.T.H. Steps to Union Station, CN Tower, Rogers Centre, Scotiabank Arena, Financial & Entertainment Districts, Shops, and Fine Dining. (id:50886)
Right At Home Realty
748-750 Gordon Baker Road
Toronto, Ontario
Unlock the potential of this versatile professional space, ideally located near Highway 404 and Steeles Avenue, with easy access to Woodbine Avenue, the DVP, Highway 401, and Highway 407.This well-designed unit features an impressive layout that combines productivity and presentation. The spacious office area includes multiple private rooms, creating a strong first impression for clients and visitors. It seamlessly connects to a large warehouse with two truck-level shipping doors, ensuring smooth and efficient operations. Additional highlights include a generous kitchen area and two washrooms-perfect for supporting daily business activities. An excellent opportunity for businesses seeking to grow in a high-demand, easily accessible location! (id:50886)
Homelife Excelsior Realty Inc.
172 Larimar Circle
Ottawa, Ontario
Ultimate Privacy! Backing onto Conservation Green Space - No Rear Neighbors! Welcome to this quality-built Richcraft Grafton model townhome in the heart of Riverside South, offering 1,949 sq. ft. of elegant living space. Featuring 3 bedrooms, 3 bathrooms, a finished lower level, a fully fenced backyard, and fresh paint throughout, this home is move-in ready and filled with natural light. The main level welcomes you with a spacious foyer leading to a sun-drenched open-concept great room, highlighted by beautiful hardwood flooring, a gas fireplace, and a wall of oversized windows overlooking tranquil greenspace. The chef-inspired kitchen boasts upgraded cabinetry, quartz countertops, a walk-in pantry, and a large center island with breakfast bar - perfect for cooking and entertaining. Upstairs, you'll find three generous bedrooms, including a primary suite with a walk-in closet and a modern ensuite bathroom. A convenient laundry room and family bath complete the second level. The finished lower level offers a bright family room with a large window-ideal for a home office, gym, or cozy retreat. Located within walking distance to parks, playgrounds, schools, trails, public transit, and the future LRT station, this home combines comfort, convenience, and privacy. Tenant pays Cable, Electricity, Gas, High Speed, Water/ Sewer, Hot Water Tank Rental, Snow Removal. Please include proof of income, credit report and photo ID with rental application. No Pets, No Smokers, No roommates. (id:50886)
Home Run Realty Inc.
31 Desmond Trudeau Street
Arnprior, Ontario
Welcome to 31 Desmond Trudeau, a well maintained 3 bed, 2.5 bath townhouse with a second level family room .The main floor boasts 9' ceilings & gleaming hardwood floors. Sunken foyer with convenient powder room & access to garage. The main floor features a welcoming foyer, a spacious open concept dining/living room, a spacious kitchen with plenty of storage cabinets & sunny eating area with patio doors leading to the deck & fenced yard. The second level boasts a second-floor family room with a gas fireplace, a bright large primary bedroom with a 3 piece ensuite and a walk-in closet. Two additional good sized bedrooms & a full bathroom complete this level. Situated on a quiet street and close to Village Creek park, plenty of shopping & amenities and quick, easy access to Trans-Canada Hwy. Don't miss out on this property! (id:50886)
Royal LePage Integrity Realty
451 Laurel Gate Drive
Waterloo, Ontario
Welcome to 451 Laurel Gate Drive, a beautifully designed, freehold townhouse in the highly desirable Laurelwood neighbourhood. This exceptional END-UNIT home boasts a WALK-OUT basement offers a great potential for legal unit or in-law suite to generate extra income and is perfectly situated on a private lot backing onto a serene greenbelt, ensuring peace and tranquility with no rear neighbors. Step inside to discover a grand, sun-filled living room featuring a high ceiling and large windows. The spacious primary bedroom is a true retreat, featuring a 4-piece ensuite bathroom and two large closets. The versatile lower level offers two bonus rooms, ideal for a home office, recreation room, or additional bedrooms. The unfinished basement provides ample storage space and includes rough-in utilities, offering potential for future customization. Nestled in a family-friendly community, this home is located within a top-tier school district, walking distance to Laurelwood Public School, St. Nicholas Catholic School, and Laurel Heights Secondary School. Close to greenbelts and Laurel Creek Conservation Areas. Just steps away from everyday conveniences and amenities, including: The Laurelwood Library and YMCA Community Centre Shopping plazas, public transit, and the University of Waterloo. Recent upgrades: new vinyl, hardwood stairs and fresh painting throughout the house. Don't let this incredible opportunity slip away! Schedule your viewing today. (id:50886)
Homelife Landmark Realty Inc.
66 Gainsborough Road
Hamilton, Ontario
Welcome to this beautifully maintained 5-bedroom (3+2) semi-detached raised bungalow in the highly sought-after Stoney Creek community. Offering over 2,000 sqft of versatile living space, this home is perfect for families, first-time buyers, down sizers, or savvy investors looking for a move-in ready property with excellent income potential. Bright and inviting main floor featuring an open-concept living and dining area with large windows that flood the space with natural light. The well-appointed kitchen includes ample cabinetry and a cozy breakfast area, making it ideal for both daily living and entertaining. Main level also features three spacious bedrooms and a beautifully updated 4-piece bathroom, offering comfort and functionality for the whole family. The lower level, with its own separate side entrance, presents a fully finished in-law suite complete with two additional bedrooms, a full bathroom, a second complete kitchen, and a generous recreation room. With plenty of storage, this level is perfect for multi-generational living or generating rental income. Outside, enjoy a private, fully fenced 118-foot deep backyard, a fantastic space for children to play, summer BBQs, or simply unwinding after a long day. Additional highlights include new outdoor storage sheds, a well-kept exterior that enhances the homes curb appeal and a double-wide drive fits 5 cars. Location is everything, and this property truly delivers! Boasting a Walk Score of 79, you're just steps away from schools, parks, shopping, restaurants, big box stores, and coffee shops. Many Upgrades: fence, driveway, storage sheds, Range hood, paint, furnace & A/C. Commuters will appreciate the easy access to the QEW, Red Hill Parkway, Centennial Parkway, as well as the nearby GO Transit and the new Confederation GO Station connecting you to Union Station.This is a rare opportunity to own a turnkey property in a prime Stoney Creek neighbourhood that offers space, flexibility, and convenience all in one. (id:50886)
Real Broker Ontario Ltd.
564 Willow Wood Drive
Waterloo, Ontario
This welcoming 4 bedroom, 3.5 bath home in the vibrant Laurelwood neighbourhood has a number of captivating features that set it apart. From the large split entry foyer, it’s only a few steps up to the main floor and a few steps down to a separate lower level living space which has a rough in for a walkout to the back yard. This would make a great suite for a family member (living room, wet bar, bedroom with closet, full bath and its own separate laundry). The open concept main floor offers a spacious Kitchen with a breakfast area and walkout to the back yard, elegant Living and Dining rooms, and the main laundry with storage and a window. Pristine Cherry hardwood flooring adorns the main floor Living and Dining areas, as well as the crown jewel of this home, the incredible upper Family Room. The Family Room also boasts soaring ceilings and spectacular windows which give an abundance of natural night and a stunning view of the neighbourhood. A tranquil backyard is well-landscaped and offers an attached shed, a private deck for alfresco dining, and, at the front of the home, you will notice great curb appeal with established trees, an extra wide exposed aggregate driveway and, we have to mention the oversized two-car garage with mezzanine storage. This gorgeous home located in one of Waterloo’s most desirable areas and school district (Laurelwood Public School for JK-8 and Laurel Heights Secondary School for 9-12) is truly a gem, and just may be the home you have been looking for. Updates include roof (2018), driveway (2020), furnace (2021), newer stainless steel appliances in the main floor kitchen (refrigerator replaced in 2022). Will you say yes to this address? Click on the Multi-Media Link for Further Details, Loads of Photos and Virtual Tour. (id:50886)
Royal LePage Wolle Realty
2803 - 15 Watergarden Drive
Mississauga, Ontario
** One Parking & One Locker Included ** Welcome to your modern urban retreat in the heart of Mississauga! This never-lived-in, stylish 1+1 bedroom 1 bathroom condo offers the perfect blend of luxury, comfort, and unbeatable convenience. Ideally situated at the lively intersection of Hurontario & Eglinton, you'll enjoy easy access to the new Hazel McCallion LRT, major highways (401 & 403), and just minutes from Square One Shopping Centre, top-rated restaurants, schools, colleges, and entertainment. The open-concept layout with large windows and a private balcony floods the space with lots of natural light. Premium finishes include quartz countertops, porcelain and laminate flooring, and stainless steel appliances all combining to create a sleek and contemporary living space. In-suite laundry adds everyday convenience. Enjoy resort-style amenities right at your doorstep with 24/7 concierge and security. This is a rare opportunity to lease a brand-new unit in one of Mississauga's fastest-growing, most connected communities. One parking and one locker included. Book your private tour today and experience luxury living at its best! (id:50886)
Highland Realty
Lower Level - 46 Sharon Court
Brampton, Ontario
2 year old new lower level apartment w/separate entrance & laundry. Bright layout, pot lights through-out. Close to highways, & shopping. Located in convenient Brampton. Don't miss this one! (id:50886)
Sutton Group - Summit Realty Inc.
1006 - 2087 Lake Shore Boulevard W
Toronto, Ontario
Live in elegance at The Waterford Towers! This newly-renovated boutique residence is well-managed and one of Etobicoke's most prestigious lakefront addresses, known for its architectural design and luxury finishes. This spacious 1-bedroom suite features 9' ceilings, a gorgeous U-shaped kitchen with granite countertops, breakfast bar,stainless steel appliances, upgraded Bosch dishwasher, new microwave, ensuite laundry, a gas BBQ hookup, complete with gas BBQ on the balcony! Enjoy breathtaking sunrises and the moonlight shimmering over Lake Ontario from your private balcony, or cozy up to the stunning gas fireplace. Large Locker and a Premium Parking spot near Entrance make this unit a must for the refined.Steps to the waterfront trails, parks, TTC, grocery stores, cafés, restaurants, and medical services, with easy access to major highways. Experience resort-style living with top-tier amenities including an indoor lap pool, sauna, fitness and yoga studios, 24-hour rooftop terrace with breathtaking, panoramic skyline and lake views, party rooms, library/meeting room, guest suites, business/meeting rooms, bike rack, visitor parking, and 24-hour concierge. (id:50886)
City Realty Point
1214 - 58 Marine Parade Drive
Toronto, Ontario
Love Where You Live! The Explorer at Waterview - a waterfront residence offering stunning views of Lake Ontario and its heart-shaped bay. This spacious 1-bedroom suite features nearly 700 sq.ft. of bright, open living space plus an additional 138 sq.ft. balcony-perfect for entertaining or relaxing on warm summer evenings.The upgraded kitchen boasts beveled granite countertops, hardwood cabinets, pot lights, under-cabinet lighting, generous storage, and SS appliances. Motorized blinds, parking, and locker included! Experience resort-style living with world-class amenities: indoor pool, jacuzzi, sauna, gym, theatre, party rooms, business centre, guest suites, library, carwash, and ample visitor parking. The building is exceptionally well-managed, known for its security, maintenance, and elegant common areas. Ideally located in Humber Bay Shores, steps to waterfront trails, parks (Humber Bay, Jean Augustine, and Palace Pier), cafés, grocery stores, and medical services. TTC and major highways are at your doorstep for quick access downtown. One of the best one-bedroom condos on the waterfront - combining luxury building, spaciousness, lifestyle, location, and views! (id:50886)
City Realty Point
7 Temple Road
Halton Hills, Ontario
Very few homes come up for sale on Temple Street... Georgetown's friendliest street! Organized neighbourhood events and everyone looks out for each other offering a safe haven & a community you can call home. Deceptive from the street-this home is MUCH larger than it looks. This 4 bedroom 3 full bath home with a walk out basement (8ft tall) has been renovated top to bottom and sits on a 132 ft deep lot. Arrive at the charming front porch with composite decking with sunny street views. Gorgeous chef's kichen installed in 2020 features pantry with roll outs, pot lights, quartz countertops, gas stove and additional serving station with extra storage built into the bay window area. Dining area allows for table extension for large family gatherings & is open concept to the living room which feature pot lights as well. 4 pc bath on main level was renovated in 2024. 4th bedroom on main floor. Upper level offers 3 bedrooms including a huge primary suite with large closet and ensuite bath. The lower level is fabulous for entertaining with additional kitchen cabinets (no stove) and bar area- large TV area and gorgeous 3 pc bath reno'd in 2024. The walk out brightens the space and combined with the tall ft ceilings- it sure doesn't feel like a basement! The expanisive deck with canopy, BBQ, lighting and privacy screens provide ample entertaining space for large crowds and a surprising amount of privacy. There are 2 additional sheds-both with power to take care of your storage/workshop needs. This turn key home is offered for a buyer who does not want a "to do" list. A home you will love is waiting for you at 7 Temple Rd. FAQ's: shingles approx 7 years old, Lennnox Furnace and a/c approx 7 years old. 2 renovated baths in 2024, vinyl windows throughout replaced gradually over the past 20 years. Water softener is owned. Tank is rented. (id:50886)
Royal LePage Meadowtowne Realty
103 Kennedy Avenue
Toronto, Ontario
Ravine Lot | Steps to Subway & The Lake | Gardiner Expy | Explore this exquisitely renovated detached home nestled in the lively High Park/Bloor West Village area, just a stone's throw away from Rennie Park, High Park, Bloor West Village shops, and Runnymede Subway Station, offering easy access to the Gardiner for seamless travel to the downtown core. Backing onto a private ravine, this residence offers seasonal glimpses of the city skyline and a tranquil natural setting perfect for unwinding or hosting gatherings. Flooded with natural light, the home boasts high-quality hardwood floors, soothing neutral walls, and adjustable pot lights creating an inviting atmosphere. The main level features a cozy living room with a fireplace, a spacious dining area ideal for family meals, and a sitting space opening to a deck overlooking the secluded backyard. The kitchen is equipped with stainless steel appliances including a fridge, stove, dishwasher, and built-in microwave. Upstairs, the primary bedroom includes a generous size custom closet and serene views of the ravine and skyline. Two additional spacious bedrooms and a modern 4-piece bathroom complete the upper level. The lower level offers heated floors, a walkout to the backyard, a renovated 3-piece bathroom, and a recreational room with a built-in desk for home office convenience. The property is conveniently located near public and private schools and provides easy access to Billy Bishop and Pearson Airport for travel ease. (id:50886)
Meta Realty Inc.
1109 - 716 The West Mall
Toronto, Ontario
Looking for a spacious and economical 2 bedroom/2 bathroom condo close to everything! Check this one out! This condo building is well-maintained and is located in a great neighbourhood. This West-facing condo has great sunset and city views (doesn't face the highway!), and is ready for you to just move in. This condo has a great brightly lit open floor plan with a balcony where you can enjoy your morning coffee or just relax with a good book. There is a den off the main living area, which has many possibilities (could be used as a home office/work space or exercise room). Both bedrooms are good-sized. The principal bedroom has a 2-piece ensuite and a walk-in closet, and there is a 2nd 4-piece bathroom for guests conveniently located just across from the second bedroom. The white kitchen and foyer feature tiled floors, while the bedrooms, den, and living areas all have hardwood flooring. All appliances are included. Close to shopping, schools, public transit, and minutes to highway access. Amenities include: Pools, gym, party room, car wash, and underground parking. Condo fees include Heat, A/C hydro and water!! Vacant for quick possession!! (id:50886)
RE/MAX Real Estate Centre Inc.
2 Percy Reesor Street
Markham, Ontario
Top top school ! 4 parking space ! Gorgeous 3 Bedroom Freehold Corner End Unit Townhouse Built By Aspen Ridge Homes With Tons Of Upgrades!Hardwood Flrs,Pot Lights,Surround Sound System In Lr & Kitchen,Granite Countertop In Kit & Much More! Direct Access To Garage,W/O From Kit To A Spacious Deck W/Gas Line For Bbq.Located In Top Ranked Stonebridge P.S. & Pierre Elliott Trudeau H.S. Zone,Parks,Community Centre,Shopping,404/407,Go Station & Transit.Shows 10+++** (id:50886)
Homelife Landmark Realty Inc.
94 Forest Edge Crescent
East Gwillimbury, Ontario
SEPARATE ENTRANCE BASEMENT APARTMENT -Discover refined living in the prestigious Anchor Woods community of Holland Landing. This stunning detached home offers an artful balance of modern design and timeless elegance, with over 4,000 sqft of beautifully finished living space designed for families who value comfort, style, and functionality. Step through grand double French doors into a thoughtfully curated main level. Rich hardwood floors, 9 smooth ceilings adorned with crown moulding, and soft, ambient pot lights set a welcoming tone. A private home office provides the ideal space for work or study, while the living area, anchored by a cozy fireplace and custom wall unit, creates an inviting setting for both quiet evenings and lively gatherings. The chef-inspired kitchen is as practical as it is beautiful, featuring sleek quartz countertops, premium Frigidaire Gallery appliances, and a reverse osmosis water filtration system, an entertainer's dream and a daily luxury. Upstairs, the primary suite is a true retreat with its coffered ceiling and spa-like 5-piece ensuite complete with elegant quartz finishes. Two additional bedrooms are connected by a stylish Jack & Jill bathroom, while a fourth bedroom enjoys the privacy of its own ensuite. The fully finished walkout basement offers a separate entrance, a spacious family room, custom kitchen, three bedrooms, and a 3-piece bathroom, offering an excellent opportunity to potentially generate additional monthly income, making it ideal for those seeking flexibility and long-term financial benefits. It's also perfect for extended family living or as a private space for guests. Step out to a beautifully landscaped backyard featuring elegant interlocking stone, a built-in gas line for BBQ and plenty of room for summer barbecues and outdoor dining. Perfectly positioned near top-rated schools, scenic parks, local amenities, nature trails, Highway 404, and the GO Station. (id:50886)
Housesigma Inc.
119 Wagner Crescent
Essa, Ontario
Less than 10 years loved, with tons of upgrades, this 3+1 bedroom, 4 bathroom townhouse offers low maintenance, stylish living in the heart of Angus' most desirable neighborhoods. The bright, open-concept main floor delivers seamless flow across kitchen, dining, and living spaces with 9 foot ceilings, indoor garage access, stainless steel appliances, and crisp California shutters. Step outside to a large backyard deck (2022), enclosed with tempered glass panels to create a private, all-season oasis with unobstructed, tree-lined views of stunning sunrises and sunsets. Upstairs boasts 3 neutral bedrooms and 2 full bathrooms, with a primary suite retreat overlooking open fields. The primary bathroom features dual sinks, soaker tub and a walk-in shower for a spa-like experience. With 1460 sq ft of living space on the main and second floors and a fully finished basement (2022) with pot lights, kitchenette, bathroom and den for an additional 441 sq ft, this is the perfect home for a growing family. Close to excellent schools, parks, Nottawasaga River and all amenities, with easy access to major highways and just 15 mins to Barrie. Modern style, smart upgrades, security, and privacy this is the turnkey townhome you've been waiting for. (id:50886)
Sutton Group Kings Cross Inc.
11 - 310 Village Green Square E
Toronto, Ontario
Spacious 3+1 bedroom townhome in great Scarborough Agincourt at @ Luxury Tridel built Metrogate, the Den can be used for the 4 bedroom. Unit comes with 9ft ceiling on main floor, Private Front Porch Facing Tranquil Park area, Spacious and Sun filled home. Kitchen with Eat In Area. W/o to patio from living room, Close to public transit, HW401, shopping, restaurant, park, library and all amenities. Two Underground parking space included. (id:50886)
Real Land Realty Inc.
26 Winners Circle
Toronto, Ontario
This remarkable luxurious 3 storey brick home offers nearly 3,400 square feet of finished living space across four levels. It combines modern design with an extra spacious traditional layout and offers multi-generational potential in one of the best locations in the Beaches. It's completely move-in ready with extensive premium upgrades. Features include a custom kitchen (2020) with a massive centre island, Sub Zero side-by-side refrigerator/freezer, Miele appliance (including the washer and dryer). There are new windows throughout and all four bathrooms have been fully renovated with spa-like finishes. The primary suite is a lovely retreat with its five-piece ensuite renovated bathroom, private terrace and western exposure with a fabulous view of the CN Tower. The second floor media/family room is breathtaking with its soaring vaulted ceiling. The finished lower level offers the flexibility for an in-law suite, nanny suite, or recreational space. Smart, Sustainable, and Future-Ready Equipped with integrated Smart Home Technology that is compatible with major platforms, this home includes energy-efficient features designed for modern living. One such feature includes an EV charging station in the garage! Both front and rear gardens have been professionally landsaped with features such as an irrigation system and interlocking stone. The private backyard space offers easy access to the double garage, which is a true premium in the Beaches, and effortless entertaining with its built-in barbecue and bar fridge. This exceptional home is located in a top school district and is just steps to Beach, Boardwalk, and Woodbine Park with its 28 acres of parkland, pond, nature trail, and endless wildlife sightings - a perfect balance of outdoor lifestyle with easy and quick access to the vibrant Queen Street retail strip and the city's downtown core. *Please note, some of the photos are from previous staging* (id:50886)
RE/MAX Hallmark Realty Ltd.
(Main) - 31 Poplar Road
Toronto, Ontario
Video@MLSAround 1,100 Sq.ft, Hardwood Floor, East-in Kitchen with B/I Bench and Table, 2-in-1 Laundry ComboFree InternetUtility Deposit $150/MWalk to New Elementary School with Day CareIncredible Family-Friendly Location! Suitable for a professional couple, and/or a small family. (id:50886)
Aimhome Realty Inc.
807 - 5 Soudan Avenue
Toronto, Ontario
This stunning corner suite at the iconic Art Shoppe Lofts + Condos has it all! Peaceful treetop and skyline views. 4 private balconies off every living space and bedroom. Filled with natural light. Here, you'll find 2 proper bedrooms with full walls and doors (not sliding panels, no pocket doors), and 2 full washrooms. The thoughtfully designed foyer is large enough to be used as an office space and/or a pet station. Enjoy stylish living with remote-controlled electrical blinds and the ease of underground parking. Start every day in style with Karl Lagerfeld designed lobbies, unwind in Janet Rosenbergs architecturally inspired gardens, and elevate your lifestyle with world-class amenities on the 6th, 8th, and 18th floors. In the heart of Midtown Toronto, with everything you love just steps away: Farm Boy, subway, trend-setting boutiques, galleries, top restaurants, and cafes. *Photos are virtually staged* EXTRAS: Pet-friendly building, 1 parking & 1 locker. Stylish electric blinds. Freshly painted and move-in ready! (id:50886)
RE/MAX Hallmark Realty Ltd.
2501 - 20 Richardson Street
Toronto, Ontario
Welcome to Daniels Lighthouse Tower where urban convenience meets waterfront living. This beautifully designed 1-bedroom suite offers an open-concept layout with a sleek gourmet kitchen, quartz countertops, and a spacious island perfect for entertaining. Enjoy laminate flooring throughout, 9-ft smooth ceilings, a modern 4-piece bathroom, and a private balcony with breathtaking east and lake views. With a remarkable 88/100 Walk Score, this location puts the best of Toronto right at your doorstep. Stroll to Sugar Beach, the waterfront promenade, and St. Lawrence Market, or walk just minutes to George Brown College, Loblaws, LCBO, and Union Station. Quick transit connections provide easy access to the Financial District, Scotiabank Arena, UofT, Toronto Metropolitan University, OCAD, and Torontos top hospitals.Lifestyle amenities abound from ground-floor retail shops, basketball and tennis courts, a theatre room, and an arts & crafts studio, to countless trendy cafés, restaurants, tea shops, and bars surrounding the building. With everything you need steps away and effortless access to the Gardiner Expressway and DVP, this suite offers the perfect balance of style, comfort, and location in the heart of Torontos vibrant waterfront community. (id:50886)
Real One Realty Inc.
228 - 1030 King Street W
Toronto, Ontario
Experience luxury urban living at King West Village - DNA3 Condo. South-facing 487 ft 1-bedroom with 9' ceilings, upgraded herringbone luxury flooring, large balcony, quartz countertops, center island and built-in appliances, washer/dryer. Beautiful spotlight lighting throughout the home. Amenities: gym, yoga room, rooftop BBQ terrace, theatre, business centre, concierge, and No Grocery & Tim Hortons in the building. Streetcar at door, steps to Entertainment & Financial Districts. You will Love where you live!--- (id:50886)
Homelife Landmark Realty Inc.
3rd Floor - 134 Argyle Street
Toronto, Ontario
Live above it all in this sunlit, top-floor apartment featuring soaring cathedral ceilings, a spacious north-facing deck, and a perfect balance of character and comfort. The bright galley-style kitchen includes an island, quartz counters, and stainless steel appliances, opening to an airy living area with room for a cozy living room and desk for your home office setup. Both bedrooms are generous in size, with the primary overlooking Osler Park - a rare city view that adds a touch of calm to everyday life. Step outside onto your oversized deck, ideal for morning coffee, weekend gatherings, or simply enjoying the treetop views. Located in one of Toronto's most desirable neighbourhoods, just a short stroll to Trinity Bellwoods Park and Queen West. Enjoy brunch at Union, pizza from Badiali, or a craft beer at Bellwoods Brewery - all nearby. With a Walk Score of 97, you have grocery stores, cafés, gyms, and transit at your doorstep. The 501 Queen streetcar offers easy access downtown, while nearby Dundas and Ossington give you endless options for dining and entertainment. This home blends urban living with everyday comfort - perfect for anyone who values space, light, and location. *Please note - images with furnishings are virtually staged. (id:50886)
RE/MAX Professionals Inc.
317 - 591 Sheppard Avenue E
Toronto, Ontario
Luxury Village Residence Condo presents a rare opportunity to experience the prestigious Bayview Village lifestyle with all the conveniences of modern condo living. Ideally situated next to Bayview Subway Station and directly across from Bayview Village Mall, this spacious 870 sq.ft. suite with an additional 95 sq.ft. balcony offers an exceptional layout featuring two bedrooms-one with a north-facing balcony and the primary bedroom facing south for abundant natural light. Designed for both comfort and sophistication, the unit includes one parking space and offers easy access to shopping, dining, and transit. Discover refined urban living at its best in this sought-after Bayview community (id:50886)
Bay Street Group Inc.
103 - 40 Homewood Avenue
Toronto, Ontario
Welcome to this thoughtfully designed condo offering a bright, spacious, and open-concept layout - perfect for modern city living! For sale for the first time by the original owner, this suite presents exceptional value for both end users and investors alike. The generously sized bedroom features ample closet space and floor-to-ceiling windows that fill the room with natural light. Step outside to your expansive west-facing balcony/terrace, ideal for summer lounging or entertaining guests - there's plenty of room for a full patio set. Enjoy the sunshine by day and take in the stunning sunsets by night with green views that stretch across the property. Situated between Cabbagetown and The Village, this prime location offers the perfect blend of character, convenience, and community. The building itself fosters a strong sense of belonging, with regular social events, a welcoming mix of residents of all ages, and an inclusive, friendly atmosphere that's hard to find in the heart of downtown. You'll also enjoy very low maintenance fees that cover everything - including heat, hydro, water, Bell Fibe high-speed internet, and cable TV. A large locker is included for added storage convenience. Outstanding amenities include an indoor pool, sauna, gym, guest suites, bike storage, EV charging stations, visitor parking, library, and meeting/party room - providing comfort, connection, and convenience all under one roof. Just minutes from the Downtown Core, TMU, U of T, The Village, and an array of top-rated restaurants, cafés, and shops, with easy access to the DVP and Gardiner Expressway. This condo offers the best of downtown living - a vibrant community, full-service amenities, and unbeatable value - all in one exceptional package. (id:50886)
Royal LePage Meadowtowne Realty
310 - 20 Orchid Place Drive
Toronto, Ontario
Location, Location ! Bright and spacious 2-bedroom corner condo featuring 2 washrooms and approximately 800 sq. ft. of living space plus a private balcony. Both bedrooms offer large windows with abundant natural sunlight. The open-concept living and dining area provides a seamless flow with a walk-out to the balcony. Enjoy a modern kitchen with stainless steel appliances and a full-sized washer and dryer. Parking included. Conveniently located just minutes from transit, Highway 401, Centennial College, and the University of Toronto Scarborough Campus an ideal location for comfort and accessibility ! (id:50886)
RE/MAX Metropolis Realty
310 - 20 Orchid Place Drive
Toronto, Ontario
Location, Location! Bright and spacious 2-bedroom corner unit with 2 washrooms, approximately 800 sq. ft. plus balcony. Both bedrooms feature large windows with plenty of natural sunlight. Open-concept living and dining area with walk-out to balcony, stainless steel appliances, and full-sized washer and dryer. Parking included. Excellent location close to transit, Highway 401, Centennial College, and the University of Toronto Scarborough Campus, All just a few minutes away. (id:50886)
RE/MAX Metropolis Realty
85 Kingsdale Avenue
Toronto, Ontario
A Great Location just a 5-minute walk to Yonge Subway, Earl Haig SS, and McKee PS. Prime Willowdale East address steps to North York Centre, TTC, parks, restaurants, community centers, and shopping everything at your doorstep on a quiet, tree-lined street surrounded by executive homes. Bright and elegant walk-out basement suite in a custom-designed home recently upgraded with a new kitchen and never lived in since improvement, so it feels like brand new. Large above-grade windows flood the space with natural light, and a private, separate entrance ensures easy, independent access ideal for professionals or a small family seeking luxury and convenience. High-end finishes throughout: ~11-ft ceilings, heated floors, modern lighting, and premium materials chosen with meticulous attention to detail. The open-concept living/dining area connects to a modern, fully equipped kitchen with quality appliances and ample cabinetry; a serene bedroom and a stylish, spa-inspired bathroom complete the suite. Enjoy the perfect balance of urban access and serene living a bright, private, luxurious lower-level suite in the heart of North York most desirable pocket. (id:50886)
Right At Home Realty
925 - 591 Sheppard Avenue E
Toronto, Ontario
Convenient Location! Bayview Village Across The Street, Minutes To Bayview Subway Station, Close To Hwy 401. 1+1 With Parking, Den Is Perfect For A Work From Home Office. Bright Unit With Lots Of Lights. Large Bathroom. 24 Hours Conceirge. Amenities Includes, Outdoor Patio, Gym, Party Room And Golf Simulator. (id:50886)
Real One Realty Inc.
1188 Ossington Avenue
Toronto, Ontario
Excellent opportunity for a spacious 4+1 bedroom, 3 bathroom home with a bonus upper level kitchen area (could be a 5th bedroom) + Detached Garage and Carport with **2-car parking** Total. Freshly painted & clean throughout with a finished basement, separate side + back walk-out from the main floor, updated upper-level kitchen area with quartz countertop and undermount sink + main floor eat-in kitchen w/ stainless steel appliances. **Overall great opportunity for a future homeowner and/or as Investment**! Located close to all kinds of shops, cafe's, restaurants, public transit, grocery stores, schools, parks & more! (id:50886)
Real Estate Homeward
131 Seeley Avenue
Southgate, Ontario
Opportunity to Lease a Beautiful Newer Semi-Detached Home!Discover this modern 2-storey home located in the peaceful community of Dundalk, Southgate-just 15 minutes north of Shelburne. Featuring 4 spacious bedrooms, 2.5 bathrooms, and a bright open-concept main floor with 9-foot ceilings, this home offers comfort and style. Enjoy a large country kitchen, a great backyard for family gatherings, and parking for three vehicles. The home includes five new appliances and an unspoiled full basement for extra storage or future finishing. Move-in ready and available immediately! Floor plans are available for download in the attachments. (id:50886)
Bay Street Group Inc.
2979 Riselay Avenue
Fort Erie, Ontario
Modern Comfort Just Steps from the Beach. Welcome to 2979 Riselay Ave - where style, space, and location come together. This updated 5-bedroom, 2-bath home offers plenty of room for families, entertainers, or anyone who loves to host. The expansive finished rec room is perfect for movie nights, workouts, or a playroom, while the attached 2-car garage provides tons of storage and convenience. Located just a short walk to Bernard Beach, you'll have easy access to swimming, kayaking, and stunning sunset views. Plus, you're minutes from downtown Ridgeway, home to local boutiques, great restaurants, and a lively social scene. Whether you're settling in or just getting started, this home is your chance to live the coastal lifestyle with all the space you need to make it your own. Generous Space and an amazing location with a cozy deck out back to sit and relax. (id:50886)
Exp Realty
68 Dominion Crescent
Niagara-On-The-Lake, Ontario
Welcome to 68 Dominion Crescent, a beautifully finished semi-detached home offering nearly 1,900 sq. ft. of thoughtfully designed living space in one of Niagara-on-the-Lake's most desirable communities.The bright, open-concept main floor is perfect for entertaining, featuring a modern kitchen, spacious dining area, and inviting living room that flow seamlessly together. Upstairs, you'll find three generous bedrooms, including a primary suite with a 3-piece ensuite and second-floor laundry for added convenience. The fully finished basement provides extra living space for a family room, home office, and gym - ideal for modern living. Step outside to a beautiful deck, perfect for relaxing or hosting summer gatherings.With a newer roof that was replaced in 2023, a 1.5-car garage, oak staircase, and elegant neutral finishes throughout, this home combines convenience, style, comfort, and practicality. Located minutes from wineries, golf courses, restaurants, shopping, and the QEW, enjoy the perfect blend of small-town charm and everyday convenience in the heart of St. Davids, Niagara-on-the-Lake (id:50886)
RE/MAX Niagara Realty Ltd
4682 Pinedale Drive
Niagara Falls, Ontario
Location, Location, Location! This charming 3+1-bedroom, 1.5-bath 4-level sidesplit is perfectly situated in the sought-after north end of Niagara Falls, offering both convenience and privacy. Tucked away on a quiet street with no rear or right-side neighbours, this home provides a rare sense of seclusion while being just minutes from shopping, schools, bus routes, and popular restaurants. Inside, you'll find a warm and welcoming layout with original hardwood floors hidden beneath the living room and bedroom carpets ready to be revealed and appreciated. The spacious living and dining areas are ideal for entertaining, while the kitchen offers plenty of potential to make it your own. A single-car garage adds convenience and storage and don't forget the 3 season sunroom. Whether you're a growing family, first-time buyer, or investor, this well-located property offers incredible value in a family-friendly neighbourhood backing onto Cherryhill Park. Don't miss your chance to make this Niagara Falls home your own! (id:50886)
Royal LePage NRC Realty
140 Creek Drive
Ottawa, Ontario
Step into a gorgeous one-of-a-kind log home, expertly crafted in 2006 by re-imagining and joining two original log houses from the 1800s. Every hand-tagged cedar and white-pine log tells a story of rebirth-dismantled, carefully numbered, and seamlessly woven into a magnificent single residence. Here, vintage charm meets modern comfort. As you cross the threshold, a bright and open-concept living space welcomes you. Sunlight pours in through generous windows, illuminating the rich log walls and exposed beams - lending a sense of rustic elegance and relaxed sophistication throughout. The spacious living room with a handsome gas fireplace create the perfect setting for both quiet evenings and lively gatherings. The oversized kitchen is sure to become a favourite gathering place. Generous counters wrap around a central peninsula and flow into the large eating area. An abundance of windows bathe the space in natural light, while a patio door opens onto a rear deck. Upstairs you'll find three beautifully proportioned bedrooms beneath vaulted ceilings, and a luxurious four-piece bathroom featuring a separate shower. The fully finished basement is the perfect extension of your family's living space. There's a cozy family room that's great for movie nights, game time, or just relaxing together. An extra area provides the ideal spot for working from home or helping the kids with homework/ gym. The exterior offers recreational space ( fire pit) as well as a superb bunkie with a loft/ bunk-bed area. Your new home is a short walk from both the Fitzroy provincial beach area and the Carp river. This is more than a house - it's a legacy of craftsmanship and character, ready to become your home. (id:50886)
Royal LePage Team Realty

