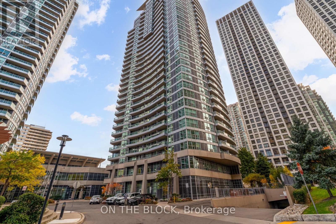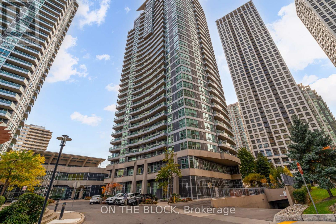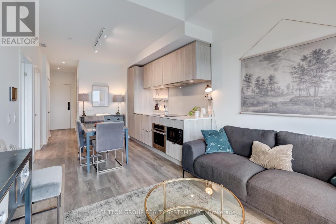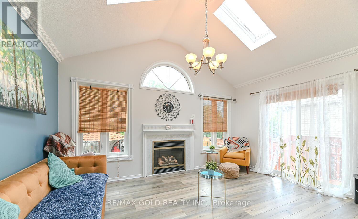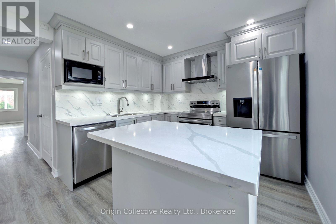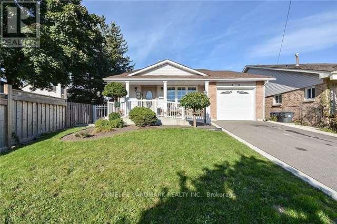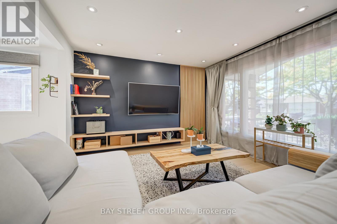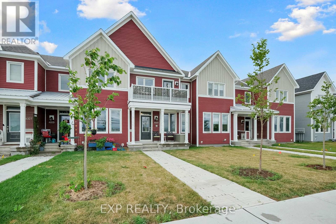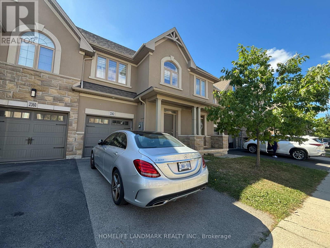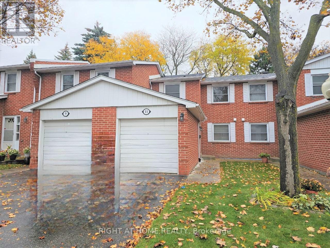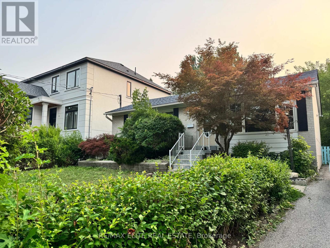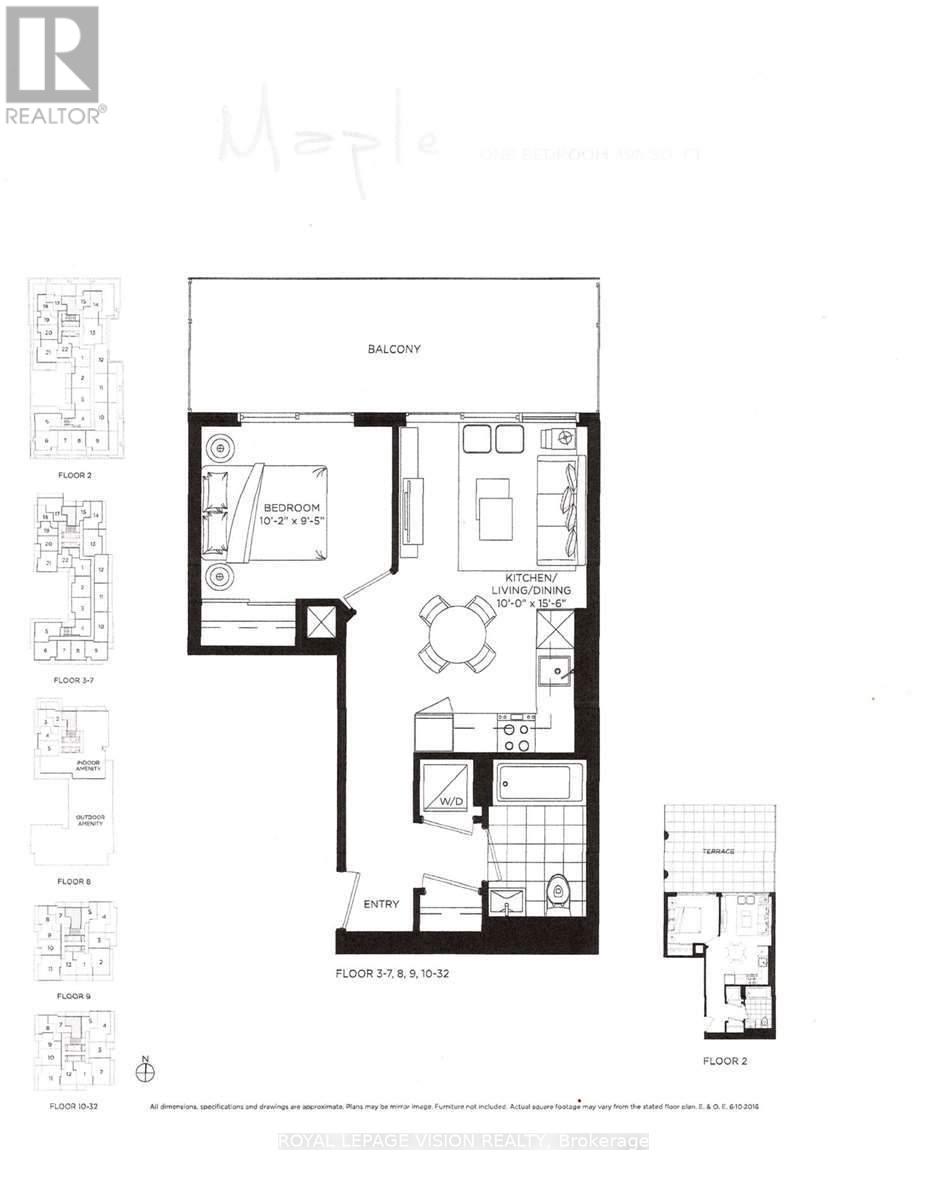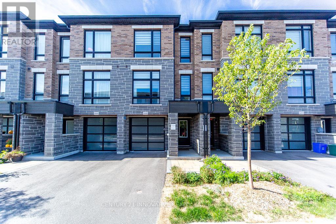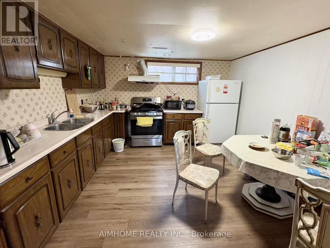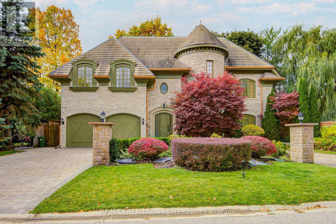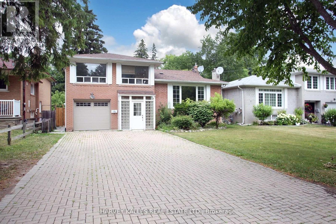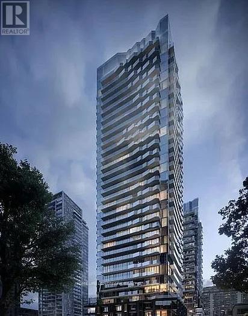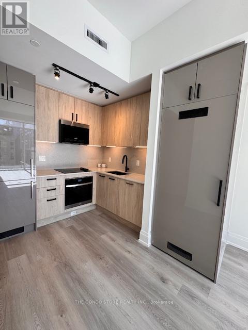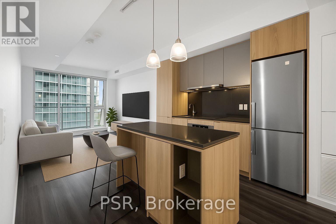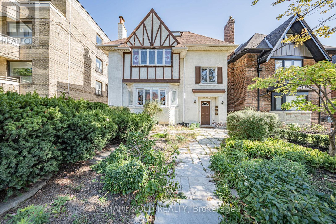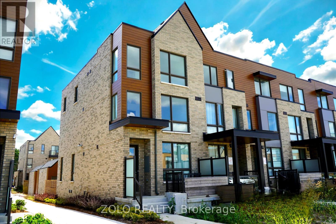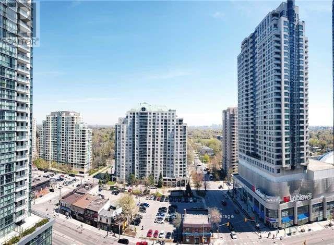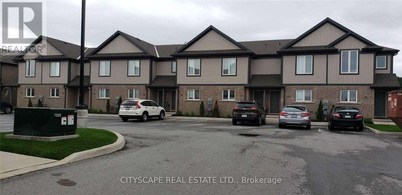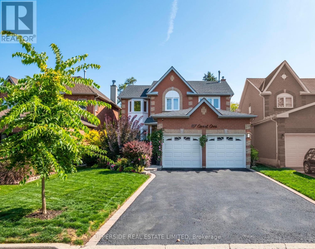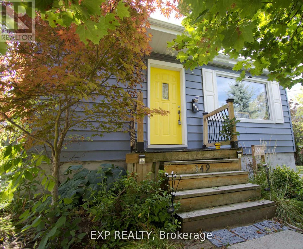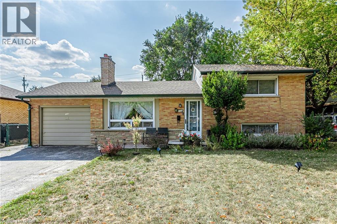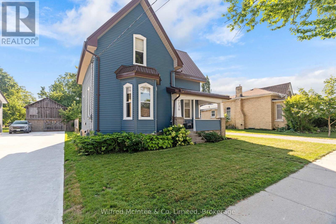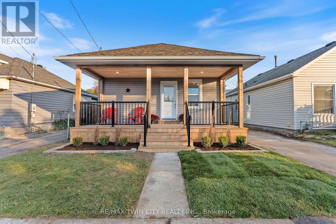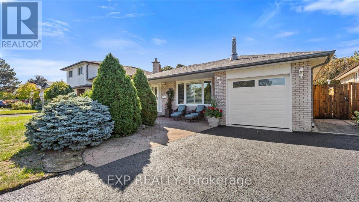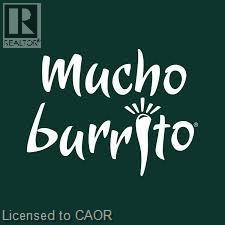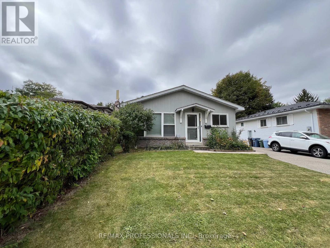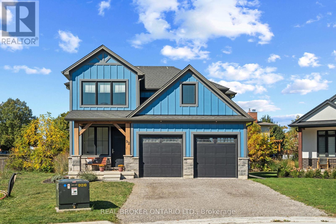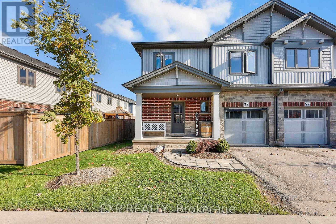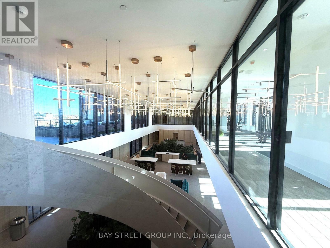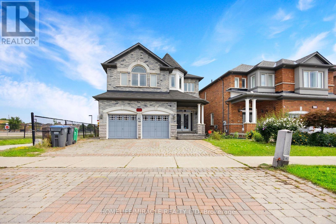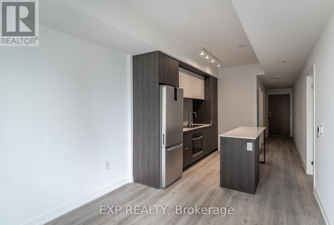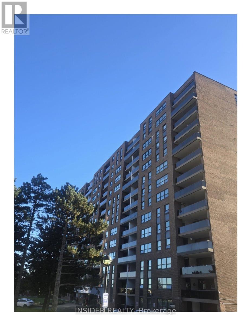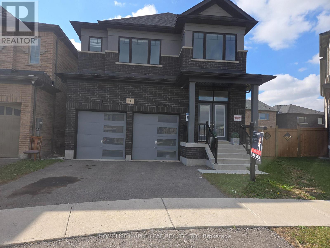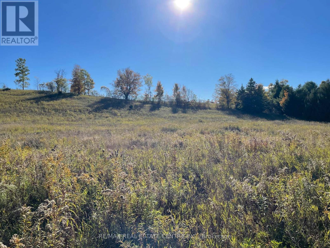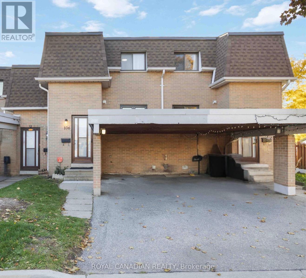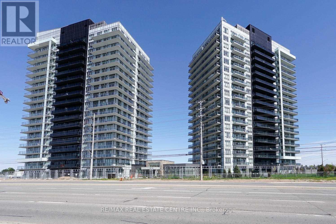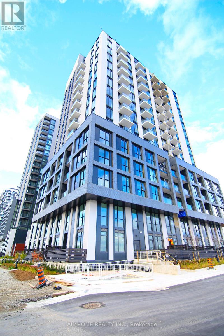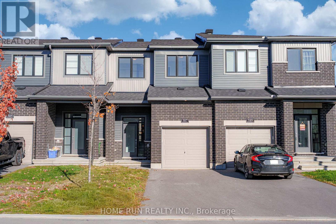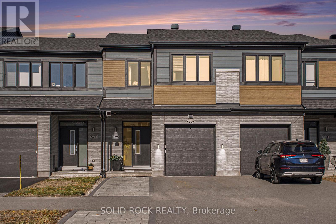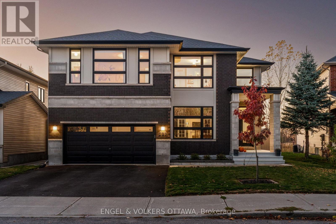1604 - 33 Elm Drive W
Mississauga, Ontario
Welcome To The Award Winning Daniels Building At City One Condos - A Well Managed, Modern Building In The Heart Of Mississauga's City Centre. This Open Concept Suite Offers Many Impressive Features Including Hardwood Floors Throughout, Upgraded Kitchen W/Granite Counters, Spacious Primary Bedroom W/ 4-Pc Ensuite, Large Balcony W/ South West Views & A Separate Den W/ French Doors. Prime Location - Transit @ Front Door, Minutes To 403/QEW/Go Station, Steps To Square One (id:50886)
On The Block
1604 - 33 Elm Drive W
Mississauga, Ontario
Welcome To The Award Winning Daniels Building At City One Condos - A Well Managed, Modern Building In The Heart Of Mississauga's City Centre. This Open Concept Suite Offers Many Impressive Features Including Hardwood Floors Throughout, Upgraded Kitchen W/Granite Counters, Spacious Primary Bedroom W/ 4-Pc Ensuite, Large Balcony W/ South West Views & A Separate Den W/ French Doors. Prime Location - Transit @ Front Door, Minutes To 403/QEW/Go Station, Steps To Square One (id:50886)
On The Block
807 - 28 Ann Street
Mississauga, Ontario
Enjoy the Comfort and Style in this Brand New One Bedroom + Den Downtown Port Credit Condo. 564 SqFtof indoor space plus a spacious balcony of 82 SqFt. Experience elevated living in a communitydesigned by a leading Port Credit developer, featuring the grand lobby, world-class amenities andsuperior construction. Trive in the heart of Port Credit best location, right next to GO station andsteps to the waterfront, charming shops, restaurants, and all the amenities you could ask for. Quickaccess to QEW and steps to the new Hurontrario LRT. Modern Open Concept kitchen with stonecountertops, generous cabinetrytop-of-the-line B/I appliances, and floor-to-ceiling windows withtons of natural light. Comes With Locker. The unit is furnished and can be rented out as is, but if the tenant prefers, it could be partially furnished or completely without furniture. (id:50886)
Sutton Group Realty Systems Inc.
89 Black Forest Drive
Brampton, Ontario
Location! Location! Location! This beautiful 3+1 bedroom home is situated in a high-demand area and features a finished basement with a separate entrance. Enjoy a functional layout with separate living and family rooms, a gas fireplace with skylights, and a walkout to a stunning park view. The spacious kitchen includes a bright breakfast area, oak staircase. Convenient parks nearby adds extra value. Just steps to school, bus stop. Close to hospital, Hwy 410, Trinity Mall, Soccer Centre, library, Chalo FreshCo, McDonalds Plaza, and more. Don't miss this opportunity! (id:50886)
RE/MAX Gold Realty Inc.
47 Woolenscote Circle
Toronto, Ontario
Power Of Sale! This Could Mean Power To Win! This Home Delivers A Chance To Grab Value In A Growing Toronto Pocket. Set On A Quiet Street Near Humber College and Etobicoke General, This Beautifully Updated Two-Storey Linked Home Has The Space And The Earning Potential Every Smart Buyer Wants. Step Inside And Feel The Bright Energy Of The Main Floor Living Space Perfect For Family Time Or Easy Entertaining. The Kitchen Has Room To Cook And Gather. A Bonus Family Room/Den Space/Multi-Purpose Room And Main Floor Powder Room For Convenience. Upstairs You Get Spacious Bedrooms Filled With Natural Light And Space To Live In Comfort. Primary Bedroom With Luxurious Ensuite! Outside, The Deep Private Yard Is A Blank Canvas For Summer Nights, Weekend Barbecues, And Garden Dreams. The Garage And Long Driveway Give You Parking Without Stress. The Hidden Advantage? Paid Solar Panels Already On The Roof Generating Monthly Income That Could Put Money Back In Your Pocket (Buyer To Verify). This Is Not Just Another Listing. This Is A Chance To Buy Smart And Build Wealth With A Home That Works For You. Flip It, Rent It, Move In - Whatever Your Plan, This Property Has Potential Upside Written All Over It. Close To Transit, Schools, Shopping, Etobicoke General Hospital, Parks And Highways. Sold As Is Where Is - No Warranties. Just Pure Opportunity. Do Not Wait. Deals Like This Move Fast. Be Bold, Step In And Make It Yours Before Someone Else Does. (id:50886)
Origin Collective Realty Ltd.
Lower - 2770 Quill Crescent
Mississauga, Ontario
Separate Entrance, No Need To Share Anything With Upper Level. 2 Bedroom Plus 1 Family Room(Could Be 3rd Bedroom), 1 Large Living/Rec Room With Wet Bar, 1 Washroom. Bright And Spacious. Close To Meadowvale Town Centre, Parks, Hwy 401/407, Go Station. (id:50886)
Homelife Landmark Realty Inc.
3420 Charmaine Heights
Mississauga, Ontario
Freshly updated four-level backsplit in a central Mississauga location blends practicality with inviting potential. This home keeps you connected to key amenities, with easy access to major highways (401, 403, QEW), Square One, schools, transit, groceries, and a diverse array of shops and dining options. The open-concept main level is bright and welcoming, anchored by a renovated kitchen featuring a gas stove and two independent drawer-type dishwashers that can operate together or separately for streamlined cleanup. A floor-to-ceiling pantry provides abundant organized storage, while brand-new flooring runs throughout for durability and a cohesive look. The thoughtful layout includes separate entrances for the lower and basement levels, enhancing privacy for multi-generational living or potential rental use. The sunken lower family room adds architectural interest and expanded ceiling height, anchored by a wood-burning fireplace that offers a warm, vacation-like ambiance. Two bars support effortless entertaining, and the bright sunroom provides flexible space as a reading nook, play area, or all-season plant sanctuary. Outdoors, interlock decking with a pergola creates a low-maintenance setting for al fresco dining or weekend lounging, while a custom-built shed with a deck adds practical storage or a workshop, and four raised garden beds offer options for flowers, herbs, or vegetables. The garage includes a built-in tool area, EV charger, remote/app door opener, and a security camera. This turnkey home invites you to envision personalized spaces for work-from-home setups and reliable everyday living in a sought-after Mississauga enclave. (id:50886)
Bay Street Group Inc.
6323 Perth Street
Ottawa, Ontario
This home features loads of living space and a plethora of natural light. 3 bedrooms PLUS a den. 2 full bathrooms PLUS a 2pc bath! Must be seen. Keep the vehicles out of the snow and rain in the double car garage. Head upstairs and you'll find the 2 bedrooms, upgraded kitchen and open concept living space. The primary with huge walk-in closet and full ensuite. Another full bathroom, 2 bedrooms, a den and laundry complete this space. The oversized front balcony cannot be missed. Huge fully finished basement. Close to all the amenities of Richmond. Located in a vibrant, family-friendly neighborhood, this home is close to parks, schools, and essential amenities. The attached two-car garage provides ample space for larger vehicles and additional storage. This is an excellent opportunity to own a move-in ready home in a desirable location. (id:50886)
Exp Realty
2362 Natasha Circle
Oakville, Ontario
Beautiful Townhome Near Bronte Creek Provincial Park! A Family Friendly Street In The Fabulous Community. 9' Ceilings, Modern Kitchen With Granite Counter, Centre Island, S/S Appliances. Open Concept Main Floor With Hardwoods. 3 Good Size Bedrooms And Two Full Washrooms On The Upper Level. Close To Schools, Parks, Highways, Bronte Go Train Station, Hospital. (id:50886)
Homelife Landmark Realty Inc.
4067 Airport Road
Ramara, Ontario
Attention Investors, Developers & Handy Homeowners! Welcome to 4067 Airport Rd., Ramara - a charming one-bedroom home offering incredible potential for those with vision and a knack for renovation. Some updates have already been started, but allows for you to still put your personal finishing touches and final plumbing connections to bring it to its full potential. Situated on a generous lot in a quiet, convenient area, this property is just minutes from Highway 12 and a short drive to Brechin and the vibrant City of Orillia, offering easy access to all major amenities. Enjoy proximity to Casino Rama, shops, restaurants, schools, beautiful lakes and outdoor recreation that the area is known for. Whether you're an investor looking for a promising project, a developer seeking a rebuild opportunity, or a handy buyer ready to make this space your own, this property offers exceptional value and endless potential in a prime location. Bring your tools and imagination - this could be your next great investment! NOTE: Some photos have been digitally enhanced or modified to show the potential of the space. This property is being sold "as is - where is" along with 4075 Airport Road PIN#740180004 - Currently they share a driveway, drilled well and septic system. (id:50886)
Sutton Group Incentive Realty Inc.
82 Miller Drive
Barrie, Ontario
Calling On All Buyers, Builders & Investors To This Great Opportunity In Barrie. Beautiful & Bright Comfortable House which features a large lot, bordering on green space and still remains Close to All City Amenities!! Modern Newly Renovated Lovely Detached Home located in a quiet, family-friendly neighborhood. Open concept, lots of pot lights, kitchen with an Island, build in modern range hood, stove, stainless fridge, modern electric fireplace. High ceiling glass shower with ceramic floor, granite countertop vanity, modern light fixtures. Fresh paint throughout main and upper level. Separate Entrances allow for separation from the Main Level. Lovely nature's view, Easy Access to Hwy 400; ideal for new start home. Big lot for investor to build big house or just land investment for potential opportunity to be acquired by builder. (id:50886)
Eastide Realty
405 - 11 Reith Way
Markham, Ontario
Welcome to Johnsview Village-Thornhill's best-kept secret and one of the most family-friendly communities around! Nestled in a quiet cul-de-sac at the southeast corner of Bayview Ave & John St, this charming neighborhood offers 32 acres of lush green space, a fantastic school, pool, tennis courts, basketball court, playground, and more-perfect for children and families alike. This spacious 3-bedroom townhome features a welcoming foyer, and an open-concept living/dining area that walks out to a private, south-facing fenced backyard -sunny and bright all day! Updates include a new roof (2025), new windows (2018), and a stylish kitchen with quartz countertops, subway tile backsplash, and LG stainless steel appliances (Fridge 2025). Upstairs offers three generous bedrooms and a 4-piece bath; the finished basement provides a rec room, 2-piece bath, laundry, and storage. Water included! Steps to transit, shopping, Thornhill Library, fitness Centre, medical clinics, arenas, and minutes to highways, GO Train, and Finch Subway. This is the ideal home for families, first-time buyers, investors, or downsizers-come make it yours today! (id:50886)
Right At Home Realty
172 Felix Road
Richmond Hill, Ontario
Entire Property; Bright Bungalow In Desirable Richmond Hill. 3+2 Bdrms, 2 Kitchen room ,Stainless Steel Appliances, Private Fenced Backyard; Alfresco Dining , Large Back Yards. Walk To Schools, Parks, Dining & Transit. Catchment Area For Bayview Secondary International Baccoloriate School.Share Washer and Dryer with the basement tenant. (id:50886)
RE/MAX Elite Real Estate
616 - 50 O'neill Road
Toronto, Ontario
Vacant, One Bedroom Maple model 495 sq ft per builders floorplan + huge full size balcony with 2 walkouts, one parking spot, one locker. North facing overlooking the retail Shops at Don Mills, all wood/ceramic floors no carpet, steps to all that the Shops on Don Mills outdoor retail mall has to offer - bars, restaurants, VIP cinemas, TD Bank, Metro grocery, retail shops. (id:50886)
Royal LePage Vision Realty
1488 Coral Springs Path
Oshawa, Ontario
Welcome to this modern freehold townhome, almost new and ready to impress! Enjoy a bright, open living space with 9-foot ceilings on the main level, a stylish kitchen with granite counters, and no carpet throughout. There's a backyard space with a deck, perfect for kids to play. The home includes a one-car garage, an additional parking space outside for two vehicles total, and free visitor parking right across the home (id:50886)
Century 21 Innovative Realty Inc.
Basement - 163 Fairglen Avenue
Toronto, Ontario
Super big basement Unit with 2 Bedrooms with A Den / Office, 2 Washrooms. Walking distance to parks, schools and bus stops; minutes to Fairview Mall, Bridlewood Mall, restaurants, supermarkets, library and community centre, with quick access to Highways 401 and 404. (id:50886)
Aimhome Realty Inc.
7 Legacy Court
Toronto, Ontario
This exquisite custom-built new residence offers 5300 square feet of luxurious above ground 3 storey space plus 2170 sqft of fully finished basemen, ideal for entertaining. Nestled on a prestigious cul-de-sac, this home features a striking all-stone exterior, soaring ceilings, and a unique third-floor loft that adds architectural flair. A circular iron staircase anchors the elegant interior, where every bedroom includes its own ensuite bathroom, and the spacious primary suite, and second-floor laundry room. The circular driveway enhances curb appeal and ease of access, while the open-concept basement provides the perfect setting for family gatherings. Impeccably maintained and in immaculate condition, this one-of-a-kind home is ideally located close to highways, parks, and top-tier private schools-offering the perfect blend of sophistication, comfort, and convenience. (id:50886)
RE/MAX Realtron Realty Inc.
Forest Hill Real Estate Inc.
140 Wedgewood Drive
Toronto, Ontario
Your Dream Home Awaits! Discover this beautifully crafted 4-bedroom freehold gem, nestled in a peaceful, family-friendly neighbourhood. Designed for those who crave the perfect balance of comfort, style, and everyday convenience, this home is the ideal sanctuary for modern family living. Step inside to find a spacious, thoughtfully designed layout, where every room invites relaxation and connection. Each of the four generously sized bedrooms offers a private haven-ideal for restful nights and peaceful mornings for family members or guests alike. The expansive living and dining areas are tailor-made for both cozy nights in and joyful gatherings, offering the perfect backdrop to create treasured family memories. At the heart of it all is the sleek, modern kitchen, complete with high-end appliances and plenty of storage. Whether you're whipping up weekday dinners or entertaining guests, this kitchen brings both function and flair to your everyday life. Beyond the walls of this inviting home, you'll enjoy easy access to top amenities, schools, parks, and transit-everything you need is just moments away. Don't miss this rare opportunity to own a home that truly has it all. Come experience the lifestyle you've been searching for! property is virtually staged (id:50886)
Harvey Kalles Real Estate Ltd.
315 - 120 Broadway Avenue
Toronto, Ontario
Brand New Building Located At Yonge and Eglinton. Hardwood Flooring Throughout, Modern Kitchen With Built-In Appliances/Backsplash/Granite Countertops, Open Concept Living & Dining Walkout To Balcony, Floor-To-Ceiling Windows, Plenty Of Natural Light. Walking Distance To Shopping, Dining, Parks, Entertainment, Public Transit Including Eglinton Subway Station And Eglinton LRT. (id:50886)
Homelife Landmark Realty Inc.
1104 - 280 Dundas Street W
Toronto, Ontario
Welcome to the Brand New Artistry Building!Discover urban living at its finest in this stunning 2 bedroom, 2 Bathroom unit perfectly located in the heart of downtown Toronto. Nestled in one of the city's most vibrant and culturally rich neighbourhoods, this bright and beautifully designed unit offers the perfect blend of comfort, convenience, and contemporary style.Step into a spacious open-concept layout featuring floor-to-ceiling windows, sleek modern finishes. The chef-inspired kitchen boasts stainless steel appliances, quartz countertops, and storage-ideal for both everyday living and entertaining. All While Enjoying the South City views of The CN Tower.Take advantage of unparalleled access to everything the city has to offer. No Pets/No Smoking. (id:50886)
The Condo Store Realty Inc.
1311 - 11 Ordnance Street
Toronto, Ontario
Welcome to The Novus! Located in the heart of Liberty Village offering future residents a unique blend of modern design, comfort, and convenience. This two-bedroom, two-bathroom suite features a functional layout offering 677 Sq Ft of comfortable living space. The modern open-concept kitchen flows seamlessly into the living/dining area, enhanced by a north-facing view and complemented by a balcony for outdoor enjoyment. The primary bedroom includes two closets & an ensuite bathroom. Additional Highlights Include Vinyl Flooring Throughout and a kitchen island. The Building Itself Boasts Outstanding Amenities, Including State-Of-The-Art Fitness Facilities, Yoga Studio, Rooftop Sky Lounge with private dining room & catering kitchen, games room & theatre room. Rooftop terrace with fire pits & BBQs. Wifi lounge with Café, Pet Spa and more! Your Future Home Is Conveniently Situated Steps Away from Altea Active, Grocery, Lcbo, Banks, Parks, Waterfront, Public Transit, Local Shops & Restaurants! (id:50886)
Psr
889 Avenue Road
Toronto, Ontario
Great Rental Income! Steady Strong Cash Flow! Perfect For Investor Or End User Looking For Rental Income Suppleme.Very Good And Rare Location for this beautiful 4412 sqft House. Magnificent Tudor Style Triplex Home In A Very Desireable Toronto District; W/ 2 Fireplaces, Leaded Glass Windows And Wainscoting. Hardwood & Granite Floor On Main Floor; Designer Kitchen On 2nd; Plus Stunning Basement Apartment.The Bathrooms Are Newly Renovated.Explore an Exceptional Detached Legal Three-plex With Finished Basement Apartment Strategically Positioned At One Of Toronto's Most Prestigious Intersections: Avenue Rd and Eglinton. This Rare Find Sits On An Expansive Lot Measuring 40.33x 121.46 Feet, Good Potential For Redevelopment or Continued Rental Income.The First Floor Is A 3 Bedrooms With2 Bathrooms And 2 Living Rooms Apartment With Separate Entrance Door. The Second Floor Is A 2 Bedrooms With 2 Bathrooms And 2 Living Rooms with Separate Entrance Door, Same Large With First Floor Which Are More Then 1000 Sqft. The 3rd Floor is A Bne Bedroom Apartment With One Bathroom, One Kitchen And One Living room. The Basement Includes 3 bedrooms with 3 Seperate Bathrooms . The Property Is In A Good Condition With Inspection Report. Located Mere Steps From The New Eglinton Crosstown LRT And The Yonge-Eglinton TTC subway, This Prime Investment Property Offers Unparalleled Convenience. Enjoy Easy Access To A Vibrant Array Of Restaurants, Banks, Groceries, And Community Centers, Making It An Ideal Choice for Tenants And Future Residents A Like.Discover The Vibrant Local Scene With Shops And Dining Options Just Footsteps Away, Coupled With Proximity To Top-rated Public And Private Schools. Don't Miss This Opportunity To Capitalize On Both The Location And Potential Of This Property! **EXTRAS** 4 Washers And 4 Dryers. 3 Kitchen Appliances With More Appliances In The Basement. Please Come And See This Beautiful House Which Is Good for Big Family And Rental Potential. (id:50886)
Smart Sold Realty
30 Deep Roots Terrace
Toronto, Ontario
Brand new 4-bedroom, 4-bathroom freehold townhome overlooking the park, with a private backyard and rare side-by-side double car garage in the heart of North Toronto! Feels like a Semi Detached! Located in the historic neighbourhood of The New Lawrence Heights, originally shaped in the post-World War II era and now reimagined into one of the most exciting master-planned communities in the GTA. Built by award-winning Metropia, this home is surrounded by North Toronto's best from the world-renowned Yorkdale Shopping Centre to lush parks, and luxurious amenities. Enjoy quick access to the future LRT, GO Transit, 4 min walk to subway stations, and you're just minutes to Hwy 401 and Allen Rd. Part of a massive 100-acre redevelopment of over 5,000 new homes, The New Lawrence Heights is the largest urban transformation project in North America where prestige, design, and convenience meet. This is the lifestyle youve always aspired to, now within reach. Top 5 reasons to buy: 1) End unit advantage, extra windows flood the space with natural light and POTENTIAL SIDE ENTERANCE. 2) Park-facing with backyard rare lot overlooking the park! (Builder charged $100K premium for park location). 3) Prime location at the core of this fast-growing, master-planned community. 4) Exceptional build, premium finishes and thoughtful design by Metropia. 5) Double garage + spacious layout with 2,081 sq.ft. above grade, plus tons of potential in the basement and Easy to open an entrance to backyard and open up a side door for basement unit instead of garage access! (id:50886)
Zolo Realty
1709 - 5162 Yonge Street
Toronto, Ontario
Location!! Luxury Menkes Gibson Square Condo, Bright 2-Bedroom, SOUTH EAST View Unit. Direct Access To Subway, Empress Walk Mall & North York Centre. Floor To Ceiling Windows, Stainless Steel Appliances, Granite Countertop, Laminate Floors Throughout, Amenities Including Indoor Pool, 24 Hr Security, Movie Theater, Party/Meeting Rooms, Gym And Much More. (id:50886)
Home Standards Brickstone Realty
83 - 7768 Ascot Circle
Niagara Falls, Ontario
Beautiful, 2-Storey Townhouse with 3 bedroom with 1 bath, Close to Niagara Falls. over 1300 Sq.ft of living space 3 Good Size, A Spacious Kitchen with S/S Appliances, Laminate floors throughout, Open concept Great room, Unfinished basement, walk-out to Yard. (id:50886)
Cityscape Real Estate Ltd.
2913 Darien Road
Burlington, Ontario
**Dream a Little Dream on Darien ... and Make It Your Reality for the Summer!**Nestled in the heart of Burlington's prestigious Millcroft community, this beautiful home offers the perfect blend of comfort, style, and lifestyle.. just in time for pool season! From the moment you arrive, you'll fall in love with the charming curb appeal, peaceful surroundings, and a warm, welcoming atmosphere that truly feels like home. Step inside and discover a thoughtfully designed living space, ideal for families, professionals, or anyone looking for a home in a highly sought-after neighborhood. The main floor boasts open-concept living and dining areas, perfect for entertaining or relaxing with loved ones. The large, sun-filled kitchen (renovated in 2022) is a standout feature, offering ample counter space and a seamless flow for everyday living. Upstairs, you'll find 3 generous bedrooms, plus a stylish and modern bathroom that's both functional and elegant. The finished basement adds even more value, giving you the flexibility for a home office, gym, media room, or extra family space. complete with plenty of storage throughout. But the real showstopper? Your very own private backyard oasis! Whether you're taking a dip in the in-ground, salt water pool, lounging poolside with a good book, or enjoying dinner under the stars, this outdoor space is designed for making summer memories. And with greenspace directly behind the home, you'll enjoy extra privacy and a peaceful view all year round. Located in one of Burlington's top school districts, with nearby parks, trails, and every convenience just minutes away, this is quintessential family living in a location that continues to be one of the most desirable in the city. (id:50886)
Royal LePage Real Estate Associates
167 Covent Crescent
Aurora, Ontario
Nestled in one of Aurora's most prestigious and storybook communities, this stunning 4-bedroom home blends elegance, warmth, and modern sophistication. Located in the highly sought-after Aurora Highlands, surrounded by mature trees and timeless charm, this residence reflects true pride of ownership and meticulous care throughout. Offering nearly 3,000 sq. ft. of beautifully finished living space, the home features smooth ceilings, custom lighting, and a layout that's both functional and inviting. The chef-inspired kitchen is the heart of the home-custom designed with premium finishes and an effortless flow to the dining and living areas, perfect for everyday living or entertaining in style. Step outside to a spectacular backyard oasis, curated with attention to detail and showcasing the greenest lawn on the street. It's a private outdoor haven ideal for family gatherings or peaceful relaxation. The fully finished basement extends your lifestyle with a refined recreational area, perfect for movie nights, a home gym, or a games room. Every space in this home has been designed for comfort, style, and lasting enjoyment. The garage has been upgraded with a sleek epoxy floor, modern lighting, and an EV charging station-combining convenience and sophistication for today's homeowner. Surrounded by top-rated schools, beautiful parks, and all the best amenities Aurora has to offer, this exceptional property offers the complete package of luxury, lifestyle, and location **Roof replaced in 2024** (id:50886)
Upperside Real Estate Limited
349 Euclid Avenue
Peterborough, Ontario
IMPROVED PRICE - VACANT POSSESSION Cottage in the City! - Tucked away at the end of Euclid Avenue near the canal, this home offers a rare "cottage in the city" feel. With no through traffic, mature trees out front, and sunlight streaming through windows on multiple sides, it provides a quiet and private retreat just minutes from everything. The main floor features three well-sized bedrooms, each with a closet, and a distinctive barn door to the bedroom hallway for added privacy. The updated kitchen includes a breakfast bar, offers a view of the backyard, and has a convenient side door providing direct access outdoors. There's also a full four-piece bathroom and a combined living/dining room with a lovely view from the large picture window. The lower level, accessed by a separate side entrance, includes two bedrooms, a full four-piece bath, a spacious living/dining area, and a tastefully updated kitchen. This home is perfect for extended family, in-law potential, or other flexible living arrangements. Outside, enjoy a private backyard with multiple patios for entertaining or relaxing. Heat: approximately $1,000/year. Hydro: approximately $1,500/year. (id:50886)
Exp Realty
1235 Toukay Crescent
London, Ontario
Bright and spacious 2+1 bedroom side split featuring an open-concept layout with an updated kitchen, two full bathrooms, and abundant natural light that creates a warm and welcoming atmosphere. Situated on a beautiful 60-foot frontage lot, this home offers excellent outdoor space and curb appeal, along with a fully finished basement complete with a full bathroom for added versatility. Ideally located near schools, shopping centers, banks, parks, trails, and just minutes from the University of Western Ontario, this property is the perfect blend of comfort, convenience, and charm for any family to come home to. (id:50886)
RE/MAX Real Estate Centre Inc.
236 Andrew Street
South Huron, Ontario
If you've been searching for a quality family home in a desirable neighbourhood, this well-maintained two-storey property is the one for you. Updated over the years while preserving its original character, it offers a perfect blend of modern comfort and timeless charm. The main floor features an inviting open-concept kitchen and living area with hardwood floors, ideal for family gatherings and entertaining. An additional dining room offers space for family dinners or special occasions, while a versatile office or playroom provides flexible space for work or play. You'll also find a convenient main-floor laundry, a full 3-piece bath, a spacious mudroom, and impressive high ceilings that enhance the homes airy feel. Upstairs, the home offers three bedrooms, along with a large 4-piece bathroom designed for family living. Outside, the extra-deep 270-foot lot offers endless possibilities space for children to run, a garden to flourish, or outdoor entertaining areas to enjoy. The covered front porch is the perfect spot to relax with your morning coffee or unwind at the end of the day. Updates that have been completed over the years include a metal roof, vinyl siding, gas furnace, central air conditioning, updated kitchen with quartz countertops and more, giving you peace of mind for years to come. Situated close to schools, downtown amenities, and the local recreation centre, this home delivers both convenience and lifestyle. Don't miss your chance to make it yours. (id:50886)
Wilfred Mcintee & Co. Limited
25 Dundee Street
Brantford, Ontario
Welcome to 25 Dundee Street, Brantford.This beautifully renovated 3-bedroom, 2-bathroom bungalow is fully updated and move-in ready for you and your family. Located in a family-friendly neighbourhood, the home is close to all major amenities - including grocery stores, top-rated schools, parks, the public library, restaurants, easy Highway 403 access, and the world-class Wayne Gretzky Sports Centre. Step inside to a bright, open-concept layout featuring a brand-new kitchen with a breakfast peninsula, stainless steel appliances, a separate dining area, and a spacious living room. Recent upgrades include a 100-amp breaker panel, new windows (2025), roof (2025), and doors (2025), high-efficiency furnace (2025), luxury vinyl plank flooring, LED pot light and much more. The fully finished basement offers exceptional versatility, complete with a large bedroom and walk-in closet, a recreation room, a modern bathroom with a glass shower, and a generous laundry area. A separate side entrance provides excellent potential for an in-law suite or rental opportunity. Outside, enjoy a 15' x 25' solid block workshop with new windows and an insulated garage door - perfect for a workshop, business, hobbies, or extra storage. The spacious backyard features a lovely patio, ideal for relaxing or entertaining on warm summer evenings. Don't miss your chance to make this stunning home yours - schedule your private viewing today! (id:50886)
RE/MAX Twin City Realty Inc.
1452 Oneida Court
Oshawa, Ontario
Welcome to 1452 Oneida Court, a lovingly maintained 4-level backsplit tucked away on a quiet court in the Samac neighbourhood of North Oshawa. Featuring mature trees and backing onto Cedar Valley Park, this home offers the perfect blend of privacy, comfort and connection to nature. The East Oshawa Creek runs through the park just behind, offering scenic walking trails and a peaceful retreat from city life and a chance to glimpse the salmon each fall! The inviting front covered front entrance is perfect for morning coffee or greeting guests, and is framed by beautifully landscaped gardens and a large front yard. The freshly sealed double driveway accommodates up to 6 cars and provides a clean, welcoming curb appeal that instantly draws you in. Step inside to find a bright and open main floor with an updated kitchen featuring KitchenAid stainless steel appliances, a gas stove and California shutters throughout. The living and dining areas flow naturally together and walk out to a private composite deck, creating the perfect space for entertaining or enjoying quiet evenings outdoors. Upstairs, you will find 3 comfortable bedrooms and a renovated 4-piece bathroom. The lower level features a cozy family room with a gas fireplace, an updated 3-piece bathroom, a workshop and a cold cellar. The finished basement adds even more living space, including a recreation room with an ample bar, a gas stove-style heater for extra warmth and ambiance, and a bright laundry room with Whirlpool washer and dryer. The backyard feels like your own private garden retreat, complete with raised garden beds, perennial plants, flagstone and a large shed. Mature trees provide shade and privacy, creating a tranquil setting that extends into the park beyond. This house is perfectly located near top-rated schools, shopping, restaurants, and everyday amenities. Whether raising a family, entertaining friends or enjoying a quiet evening in the backyard, this house is a place to feel truly at home. (id:50886)
Exp Realty
420 Essa Road Unit# C3
Barrie, Ontario
Mucho Burrito Business in Barrie is For Sale. Located at the busy intersection of Essa Rd/Veterans Dr. Surrounded by Fully Residential Neighbourhood. Close to Schools, Highway, Offices, Banks, Major Big Box Store and Much More. Business with so much opportunity to grow the business even more. Rent: $4750/m including TMI & HST, Lease Term: Existing 3 + 5 years option to renew, Royalty: 6%, Advertising: 4%. Same owner since 2019. (id:50886)
Homelife Miracle Realty Ltd
373 West Acres Drive
Guelph, Ontario
Welcome to 373 West Acres Drive, this 4-level back split is located in family-friendly Parkwood Gardens. This home offers three bedrooms with two and a half bathrooms, the bedrooms are in the upper level. The kitchen has quartz countertops and backsplash and double sink with new vinyl flooring, dishwasher, fridge with rough in water line for future fridge upgrade. Upgrades include: New Luxury Vinyl floors throughout with life time warranty from Life Proof , New Smart Thermostat / Ring / google nest, Ethernet and Wi-Fi access point, smart switches for automation, new wiring , new light fixtures / hardware/ locks. Gas Stove with rough in for electric set up. New water softener, New Water Tank, Humidifier , Newer roof shingles. New asphalt on driveway. Smart LED lights around the house and shed . 2 sheds. Family room and office/den in lower levels. Newly paved driveway. Close to schools, parks, and downtown Guelph. Air Conditioner is 2023. (id:50886)
RE/MAX Professionals Inc.
92 Ivy Crescent
Thorold, Ontario
Modern Elegance Meets Everyday Comfort. Discover this stunning 2,103 sq. ft. custom-built two-storey home, showcasing exceptional design and attention to detail throughout. From its inviting curb appeal to its bright, open interior, every feature has been thoughtfully crafted for modern living.The main floor offers 9-foot ceilings, an open-concept layout perfect for entertaining, and a chef-inspired kitchen with quartz countertops, stainless steel appliances, and a generous island. The living room features a cozy gas fireplace, while the adjoining library or reading nook provides the perfect place to unwind. Upstairs, you'll find three spacious bedrooms, including a luxurious primary suite with a walk-through closet and sleek 3-piece ensuite, plus the convenience of second-floor laundry. The finished basement adds even more space with a large recreation room, fourth bedroom, and rough-in for an additional bathroom. Set down the road from a beautiful park, this home offers style, comfort, and location - the perfect blend for today's modern family. ** This is a linked property.** (id:50886)
Real Broker Ontario Ltd.
79 Severino Circle
West Lincoln, Ontario
Welcome to your new home in the heart of Smithville! This bright and spacious end-unit townhome offers 3 bedrooms and 3.5 bathrooms, perfectly designed for comfortable family living. The open-concept main floor features a modern kitchen with granite countertops, a cozy living area, and plenty of natural light. Upstairs, you'll find generous bedrooms, including a primary suite with a private ensuite and an oversized walk-in closet. Step outside to a large deck and spacious backyard - perfect for entertaining, relaxing, or watching the kids play. Located steps away from a fantastic school and park, this home is ideal for families. The nearby community centre offers even more with its library, splash pad, and recreational programs for all ages - everything you need right in your own neighbourhood! Enjoy the best of small-town charm with all the modern conveniences in this sought-after Smithville community. (id:50886)
Exp Realty
412 - 3071 Trafalgar Road
Oakville, Ontario
Great location Brand New spacious 1+1 condo!!! Total Of 709 Sqft (658 Indoor + 51 Outdoor). The bright new condo sits at the heart of Oakville, which provides very convenient access to transit, top rated schools, shopping and scenic trails. The modern kitchen is equipped with Whirlpool stainless steel appliances, built-in micro wave , soft-closing cabinetry & drawers and under cabinet lighting. One Parking Included! Professional designed brand new blinds included !! (id:50886)
Bay Street Group Inc.
628 Twain Avenue
Mississauga, Ontario
Welcome to this stunning 4+3 bedroom detached home in the highly sought-after Meadowvale Village community near Derry & McLaughlin, offering luxury, space, and income potential all in one. Boasting 10-ft ceilings on the main floor and 9-ft upstairs, this freshly painted home features hardwood flooring throughout, elegant crown molding, pot lights, and a spacious custom-built kitchen with granite countertops and high-end built-in stainless steel appliances. The functional layout includes separate living and dining areas, a cozy family room with fireplace, and two dedicated offices (main and upper level) perfect for working from home. The primary bedroom offers a private balcony, walk-in closet, and a luxurious 5-piece ensuite, while additional bedrooms enjoy Jack & Jill and private bathroom access. The fully finished basement features a 3-bedroom apartment with a separate entrance, full kitchen, bath, laundry, and income potential of $2500 to $3000/month. Exterior highlights include a double garage, wraparound porch, and fully fenced backyard. Located in an excellent family-friendly neighborhood close to top-rated schools, parks, plazas, Heartland Centre, transit, GO Station, and major highways (401/407/410)this is the perfect place to call home or invest with confidence. (id:50886)
Homelife/miracle Realty Ltd
1111 - 395 Square One Drive
Mississauga, Ontario
Spectacular Brand new one-bedroom, one-bathroom suite offers 566 square feet of interior space with a decent size balcony, Square One District by Daniels & Oxford in a prime location in the heart of the Mississauga City Centre area. Quick walk to Square One Shopping Centre, Sheridan College, public transportation and many local amenities. Condominiums at Square One District offers the ultimate in convenience with easy access to Mississauga Transit, GO Transit, Highways 403, 401 and 407. Designed for urban living, thoughtfully designed amenities include a fitness centre with half-court basketball court and climbing wall, co-working zone with spaces for group brainstorming or private phone calls, community gardening plots with garden prep studio, lounge with connecting outdoor terrace, dining studio with catering kitchen, as well as indoor and outdoor kids zones complete with craft studio, homework space, activity zones and toddler area. Custom-designed contemporary kitchen cabinetry, with integrated under-cabinet valance lighting and soft-close hardware and custom-designed bathroom vanity and countertop with integrated basin. (id:50886)
Exp Realty
209 - 4 Lisa Street
Brampton, Ontario
Well Maintained 2-bedroom condo featuring engineered laminate floors throughout. Freshly painted living and dining room with a spacious L-Shaped layout. Generous-sized bedrooms and a functional floor filled with natural light. Conveniently located close to all amenities, transit, shopping and schools. (id:50886)
Insider Realty
20 Spinland Street
Caledon, Ontario
Welcome to this Beautifully Upgraded 2500 SQFT ..CAPREA MODEL ..4 Plus 3 Bedroom BASEMENT APARTMENT Home with Designer Finishes in the Highly Sought-After Caledon Trails. Beautiful Hardwood Flooring Throughout, and a Chef Inspired Kitchen with State of the Art Appliances. 3 Bedroom Basement Apartment with Separate Entrance renders Great Potential for Rental Income. Proximity to Grocery Stores, Schools, Parks, Places of Worship and Highway 410, Offers both Accessibility and Convenience. Priced to Sell! Motivated Seller.. (id:50886)
Homelife Maple Leaf Realty Ltd.
13062 Nassagaweya Esquesi Townline
Milton, Ontario
Incredible 10 Acres (Approximately) Of Farm Land In The Town Of Milton/Halton Hills. Perfect Opportunity For Hobby Farm / Build Your Dream Home. Backs Onto Creek. Perfect Rectangle Block. Just 12 Minutes From HWY 401. Very Well Connected To The City. Beautiful Scenic Area. Close To Greystone Golf Club / Blue Spring Golf Course. Just West Of Hwy 25; South Of Acton. Close To Guelph. (Used To Be Hobby Farm, Had A Well, Septic System, And Electric Connection). This Property Is Zoned A2, Opening Up Various Possibilities For Its Use. Very Good Location Within Proximity To Guelph, Acton, Milton. The Land Is Recognized As Farmland By The Town Of Milton, Thereby Reducing Property Taxes. (id:50886)
RE/MAX Real Estate Centre Inc.
106 - 475 Bramalea Road
Brampton, Ontario
Welcome To This Beautifully Updated 3-Bedroom, 2-Bath Townhouse Located In Brampton's Highly Sought-After Southgate Community! Perfect For First-Time Buyers Or Investors, This Move-In-Ready Home Is Freshly Painted And Features A Spacious Open-Concept Living And Dining Area With Modern Laminate Flooring, Pot Lights, And A Walk-Out To A Private Fenced Patio - Ideal For Family Gatherings Or Summer BBQs. The Bright Eat-In Kitchen Showcases Quartz Countertops, Stainless Steel Appliances, Ample Cabinet Space, And A Functional Layout For Everyday Convenience. Upstairs, You'll Find Three Generous Bedrooms With Large Windows And Closets Offering Plenty Of Natural Light, While The Finished Basement Provides Additional Living Space Perfect For A Home Office, Gym, Or Recreation Room. Nestled In A Highly Desirable Neighbourhood, This Home Offers An Exceptional Lifestyle With A Condo-Maintained Outdoor Pool Just Steps Away And The Vibrant Chinguacousy Park Right Across The Street - Featuring Trails, Playgrounds, Sports Facilities, And Year-Round Recreation For The Whole Family. Perfectly Positioned Near Bramalea City Centre, GO Train Station, Brampton Civic Hospital, Schools, Transit, And Major Highways, This Property Delivers The Ideal Blend Of Comfort, Convenience, And Community Living - A True Must-See In A Family-Friendly Neighbourhood! (id:50886)
Royal Canadian Realty
Ph09 - 4633 Glen Erin Drive
Mississauga, Ontario
Luxury, Pent House, Great Location Steps From All Amenities, Close To Downtown Erin Mills, Brand New, Never Lived In, 2+1 Condo, Modern Finishes Throughout Spacious & Bright 9Ft Ceiling, Upgraded Kitchen With Granite Counter Top, Back Splash, Stainless Steel Appliances, Walking Distance, Go & Bus Terminal And All Amenities, Minutes To Hwy 403/401/Qew (id:50886)
RE/MAX Real Estate Centre Inc.
1709 - 3079 Trafalgar Road
Oakville, Ontario
Brand New 1Bdrm+1Den Luxury Corner Suite In North Oak Building For Lease, Bright and Spacious, Never lived in !Located in Oakville's modern New Urban Core, High Ceiling, Functional Layout, Unobstructed View Of Pond and Toronto Skyline, Neutral Paint Color, Walking Distance To Everything--Shopping Plaza, Transit, Medical Clinic.Mins To Hwy-407/403/Go Train/Bus Stations. Unit features upgraded kitchen cabinet, quarts counter tops, built in Microwave and wall oven, Walk-in Glass shower in Bathroom. Smart home device (to be installed), smart thermostat, High Speed Bell Fibre internet connection. All Building Amenities. High ranked secondary school catchment area. (id:50886)
Aimhome Realty Inc.
587 Lilith Street
Ottawa, Ontario
Welcome to this well-maintained modern townhome in the heart of Barrhaven, just steps from schools, parks, shopping, restaurants, and transit. Built in 2022 and freshly painted, this home features 9 ft ceilings on the main level. The kitchen offers stainless steel appliances, a pantry for additional storage, a breakfast bar, and direct access to the backyard. The lower level provides a comfortable family room-ideal for a play area, home office, or media space.Upstairs, the spacious primary bedroom includes a walk-in closet and an ensuite. Two additional bedrooms are well-sized, perfect for family or guests. The extra-long driveway accommodates parking for two vehicles in addition to the garage.The backyard is ready for your personal landscaping or outdoor entertaining vision. A great opportunity to live in a convenient and family-friendly neighbourhood. (id:50886)
Home Run Realty Inc.
525 Cope Drive
Ottawa, Ontario
*OPEN HOUSE - Sun 2-4pm* Welcome to this elegantly upgraded 3-bed, 4-bath Cardel Finch townhome in the heart of Blackstone. This rare offering combines the space, style, and comfort of a detached home, set on a premium lot that backs directly onto Vic Whittaker Pond and Ten Alders Trail. Enjoy no rear neighbors, peaceful water views, and direct access from your backyard to scenic walking paths - all just steps from parks, schools, shopping, and bus routes (67 & 168) right outside your door. The open-concept main level showcases upgraded hardwood flooring, pot lighting, and an extra window that fills the space with natural light. The kitchen is beautifully styled with granite countertops, a large breakfast bar, walk-in pantry, high-efficiency hood fan, and SS appliances; flowing seamlessly into the spacious living and dining areas. Step outside to your private, low-maintenance backyard oasis - fully fenced and professionally landscaped with interlock patio and a charming gazebo. Backing onto the pond and trail, this peaceful retreat offers the tranquility of the countryside with all the conveniences of suburban living; a perfect setting for those who love the outdoors yet value being close to the city. Upstairs, three generous bedrooms branch off of a spacious and versatile loft area, featuring upgraded closets and second-floor laundry. The primary suite impresses with pristine views of the water, boasting a walk-in closet and a beautifully upgraded ensuite featuring a glass shower, soaker tub, and water closet. A thoughtfully finished lower level provides generous additional living space with a rec room, electric fireplace, kitchenette, full bath, and den - creating the perfect space for extended family, long-term guests or a comfortable work-from-home area. A widened interlock driveway and oversized garage complete this exceptional home in the heart of sought-after Blackstone - where nature, convenience, and a family lifestyle come together. Truly one of a kind. (id:50886)
Solid Rock Realty
221 Cooks Mill Crescent
Ottawa, Ontario
Welcome to 221 Cooks Mill Crescent, an elegant Urbandale "Newberry Park" model offering just under 3,200 sq. ft. above grade on an upgraded 50-ft lot with no rear neighbours. This 5-bedroom, 4-bath home (including a finished basement with a fifth bedroom and full bath) blends luxury and efficiency with Bosche appliances, (Samsung Fridge) granite counters, and custom cabinetry. Enjoy 9-ft ceilings on the mail level with nearly 18 foot ceilings in the living room, hardwood flooring, and a bright open layout centered around a gas fireplace. Upstairs, the primary suite features a spa-inspired ensuite with a soaker tub and glass shower. Built to Urbandale's exceptional standards, including triple-glazed windows, high-efficiency furnace, HRV, and R-rated insulation for lasting comfort. A rare offering - modern craftsmanship and total privacy in sought-after Riverside South. (id:50886)
Engel & Volkers Ottawa

