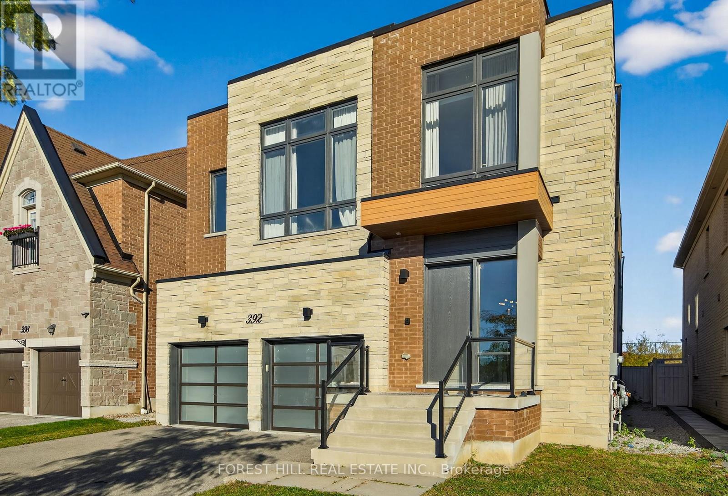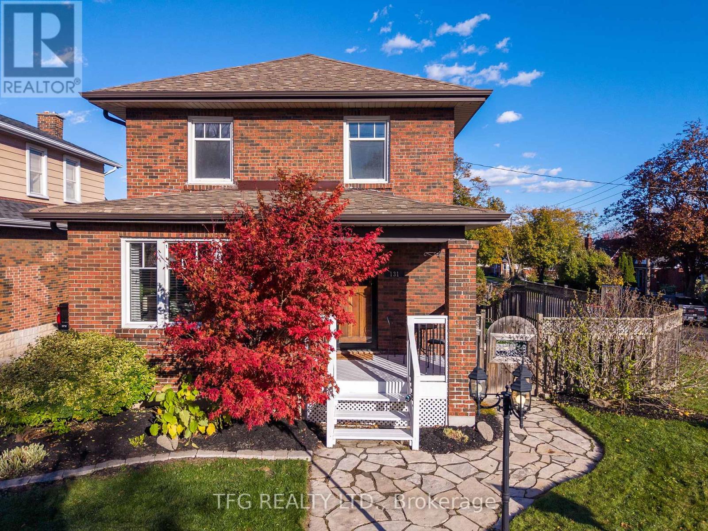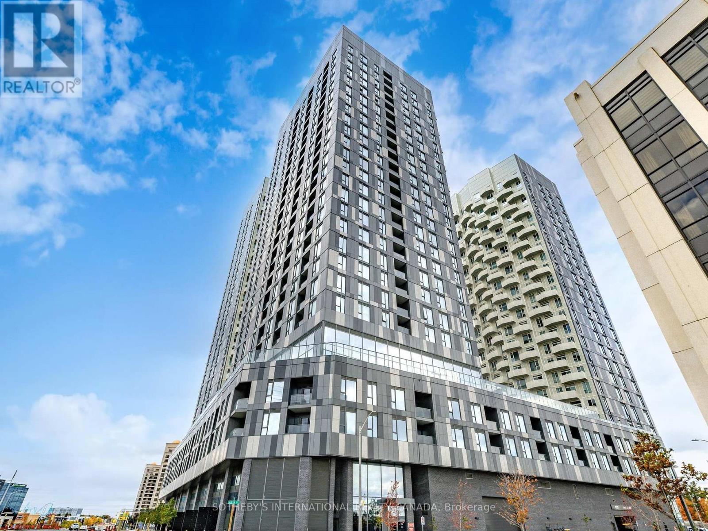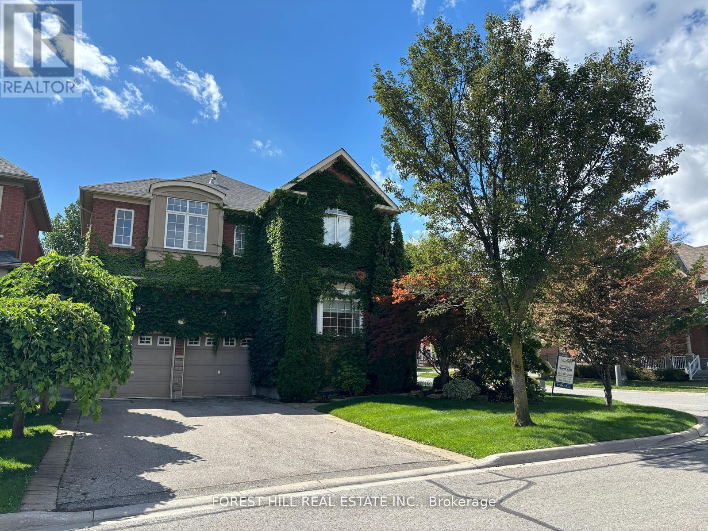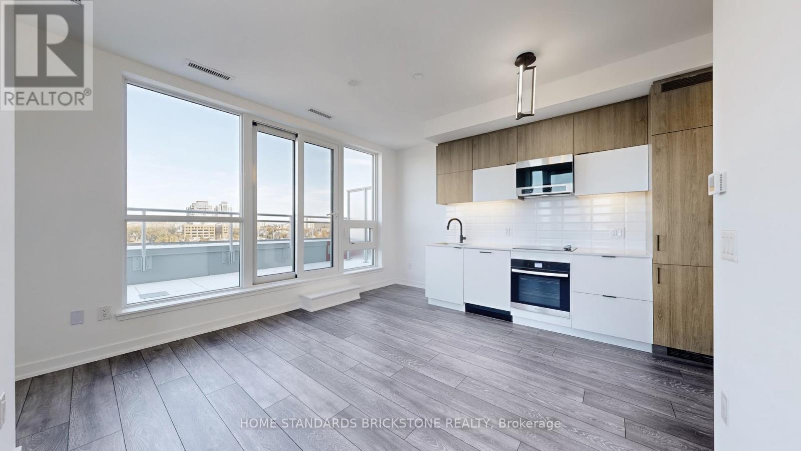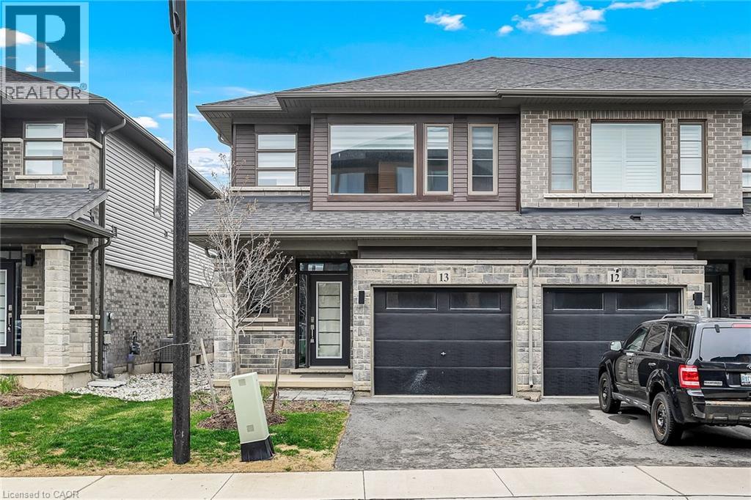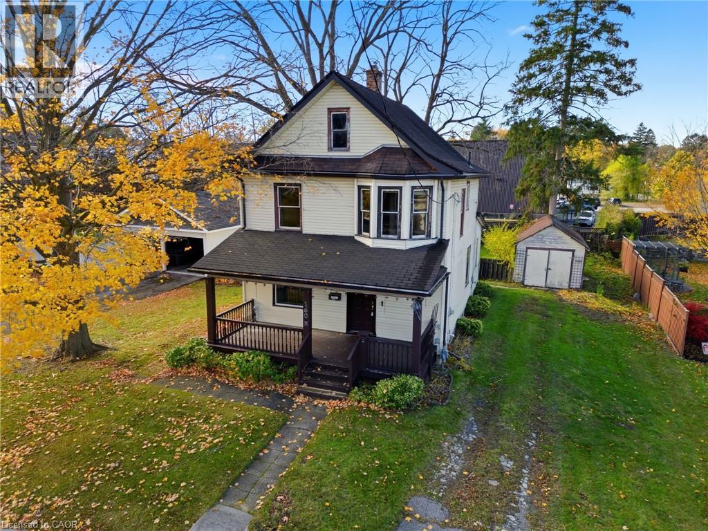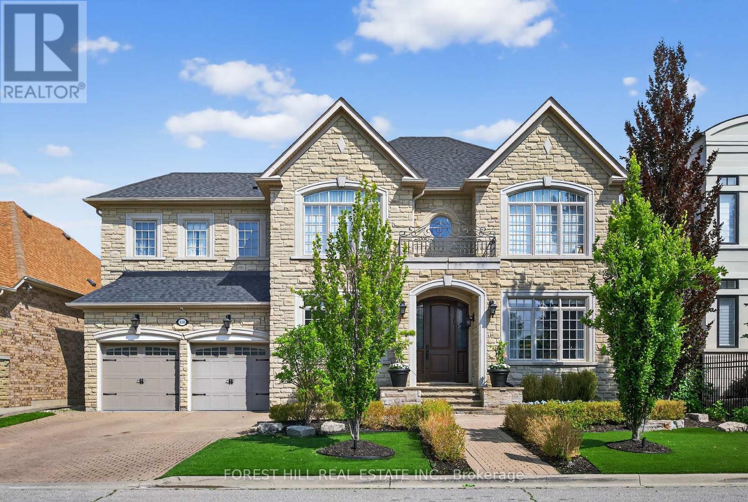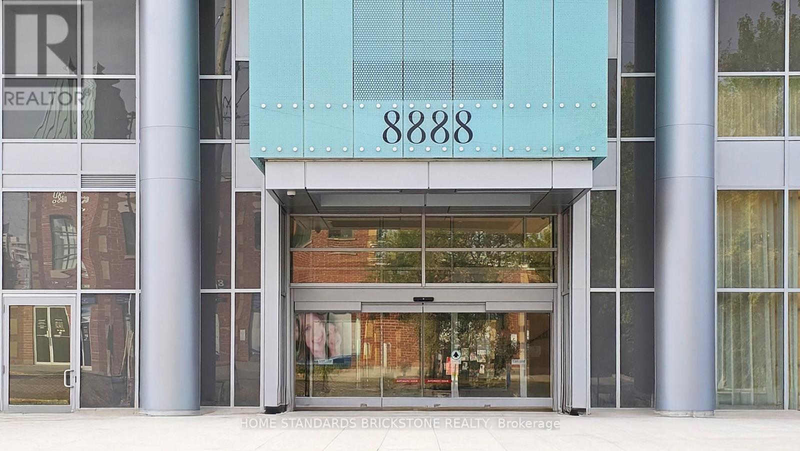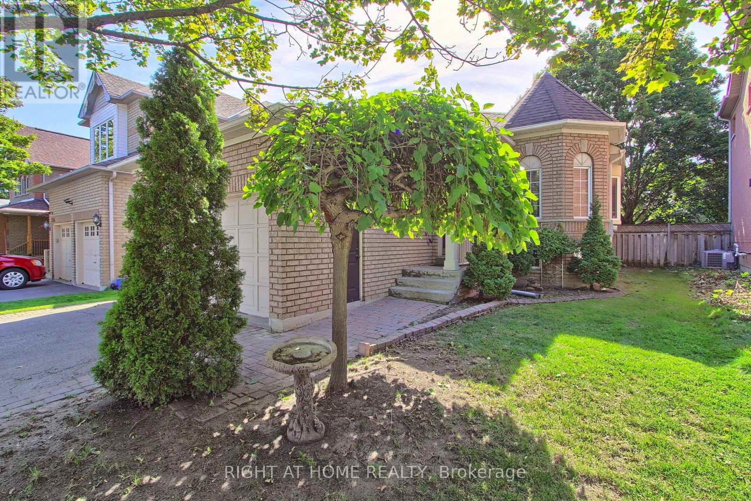392 Farrell Road
Vaughan, Ontario
Welcome to 392 Farrell Road, a modern, open-concept three-story dream home in the highly coveted Upper Thornhill Estates community. This stunning 4+1 bedroom, 5-bathroom residence offers approximately 4,254 sq. ft. above grade, featuring soaring 10-foot ceilings on the main floor and 9-foot ceilings on the second, with designer finishes and craftsmanship throughout. The main floor boasts a bright, open-concept layout with spacious principal rooms, a custom designer kitchen complete with high-end stainless steel appliances, large centre island, granite countertops, custom cabinetry, and walkout to a private backyard. The elegant living and dining room combination features a double-sided fireplace open to the family room, creating a seamless flow for entertaining and everyday living. A large mudroom with built-in storage offers direct access to the two-car garage.The second floor includes an office nook/media area ideal for working or studying, and four large bedrooms, each with its own ensuite bathroom and generous closet space. The primary suite impresses with soaring ceilings, floor-to-ceiling windows, a spa-like five-piece ensuite, and a massive walk-in closet. The third-floor loft provides additional living space with a full bathroom and a walkout to a private rooftop terrace featuring composite decking and glass railing-perfect for relaxing or entertaining under the stars. The partially finished basement includes a laundry room with front-loading washer and dryer, a large sink, and an unfinished area with high ceilings and a walk-up to the backyard.Ideally located in Upper Thornhill Estates, this exceptional home is steps from top-rated schools, serene nature trails, parks, and all of Vaughan's best amenities. Combining contemporary elegance, thoughtful design, and a prime location, this property offers the ultimate in luxurious family living. (id:50886)
Forest Hill Real Estate Inc.
131 Roxborough Avenue
Oshawa, Ontario
This beautifully maintained two-storey brick home perfectly blends timeless character with modern comfort and style. Situated in one of Oshawa's most desirable central neighbourhoods, this property is filled with warmth, natural light, and positive energy throughout. The inviting main level features an open and airy layout that flows effortlessly for both family living and entertaining. The fully finished basement offers a separate entrance, a versatile recreation room or children's area, and a full three-piece bathroom - ideal for guests or additional family space. Step outside to your incredible two-tiered deck, perfect for gatherings, barbecues, or simply relaxing outdoors. The spacious corner lot still provides plenty of outdoor room for a garden and space for children to play. The showpiece of the property is the brand new, insulated and heated detached garage (21 feet by 21 feet), fully outfitted with a home gym, golf simulator, cold plunge, and dedicated storage room. It is the ultimate space for relaxation, recreation, and inspiration. Upstairs you will find three bright and comfortable bedrooms, offering ample room for a growing family. Pride of ownership shines throughout this home, showcasing a perfect balance of old-world charm and modern lifestyle. Do not miss this opportunity to own a truly special property in the heart of Oshawa - where character, comfort, and quality come together beautifully. (id:50886)
Tfg Realty Ltd.
1313 - 10 Abeja Street
Vaughan, Ontario
Welcome to urban luxury in the highly sought-after Abeja District! This pristine condo unit offers a rare combination of space, convenience, and premium finishes. Boasting 3 spacious bedrooms and 2 modern bathrooms, this suite is perfectly designed for families, professionals, or investors seeking a high-value property. Includes 2 parking spots! A true premium in condo living, offering unmatched convenience and value. Experience "La Dolce Vita" with unparalleled access to Vaughan's best amenities. You're just steps from Vaughan Mills Shopping Centre and minutes away from major landmarks including Canada's Wonderland and the Cortellucci Vaughan Hospital. Commuting is a breeze with easy access to Highway 400 (just 3 minutes away), and multiple transit options including YRT bus routes right at your doorstep, connecting you quickly to the Vaughan Metropolitan Centre (VMC) TTC subway station. Enjoy a complete, luxury lifestyle without leaving the building. The Abeja District offers an array of state-of-the-art facilities, including: A fully-equipped Fitness Centre and Yoga Room, A dedicated Wellness Spa (featuring a plunge pool and infrared sauna), An Artist Studio and Theatre Room, A Lounge/Party Room and a dedicated Work Hub, Pet Spa, Inviting Outdoor Terraces and a Rooftop Terrace with BBQ and dining areas. With its generous layout, premium features, and a location that puts you in the center of a buzzing cultural and retail hub, this unit offers more than a home-it's a lifestyle upgrade. Don't miss this exceptional opportunity! (id:50886)
Sotheby's International Realty Canada
8 Casely Avenue
Richmond Hill, Ontario
6-Year New Mattamy Freehold Townhome In Prestigious Richmond Hill!Immaculate 4-Bed, 3-Bath Home Offering 1765 Sq.Ft Of Elegant Living Space With Premium Builder Upgrades. Main Floor Features 9-Ft Ceilings, Hardwood Flooring, Pot Lights Throughout, And A Sun-Filled Office With Large Window. Upgraded Kitchen With Granite Countertops, Center Island, Double Sliding Doors, Brand New LG Double-Door Fridge, And Stylish Backsplash. Smart Home Equipped With Ecobee Smart Thermostat, Security System, And Ventilation With Air Exchange.Second Floor Offers Four Bright Bedrooms, Each With Large Windows And New LED Fixtures. The Primary Suite Includes A Spacious Walk-In Closet And Private 3-Pc Ensuite. Basement Upgraded With Above-Ground Windows And Central Vacuum Rough-In.Exterior Highlights Include Professional Landscaping With Interlock & Artificial Turf, Creating A Zero-Maintenance Fenced Backyard With Full Privacy. Extended Driveway Parks Up To 3 Cars With No Sidewalk. Includes 200 AMP Electrical Panel, Perfect For EV Charging Or Future Expansion. Steps To Richmond Green Secondary School, Richmond Green Park, Costco, Home Depot, Banks, Restaurants, And Minutes To Hwy 404. (id:50886)
Smart Sold Realty
75 Strauss Road
Vaughan, Ontario
Stunning Designer Home on Premium Corner Lot in Thornhill Woods! Welcome to this highly desirable, detached family home nestled on a rare, oversized corner lot in the sought-after Thornhill Woods school zone. Thoughtfully upgraded with luxurious finishes and designer details throughout, this spacious residence is ideal for modern family living and elegant entertaining. The main floor features a bright, open-concept layout with formal living and dining areas, custom millwork home office, and a show-stopping chefs kitchen. Enjoy high-end stainless steel appliances, an oversized centre island with built-in table, custom cabinetry with built-in pantry, and stunning finishes that elevate every detail. Upstairs, discover five generous bedrooms, including a serene primary suite complete with walk-in closet and spa-inspired ensuite bath your own private retreat. The fully finished basement offers incredible versatility with a separate entrance, full kitchen, open-concept recreation space, and two additional bedrooms perfect for in-laws, extended family, or potential rental income. Step outside to enjoy your own private oasis: a beautifully landscaped, fully fenced backyard featuring mature trees, lush gardens, a spacious patio, and ample room to relax or entertain. Just steps to synagogues, top-rated schools, public transit, parks, trails, and more - this exceptional home is a rare find in one of Vaughan's most prestigious neighbourhoods. Truly turnkey with exquisite custom upgrades a perfect family home in a prime location! (id:50886)
Forest Hill Real Estate Inc.
711 - 8888 Yonge Street
Richmond Hill, Ontario
Brand new, never-lived-in unit. This rare corner 1-bedroom suite features a functional layout with TWO(2) balconies that maximize natural light and offers unobstructed views. Parking available for purchase at $50,000 and lockers at $5,000. The 15-storey residence showcases modern elegance with striking architecture, while its prime location provides seamless access to Highway 407, Highway 7, Langstaff GO, VIVA transit, and the future TTC Yonge North Subway Extension. Just steps from shopping, dining, and entertainment, this suite offers the perfect blend of style, comfort, and convenience. Discover elevated living at 8888 Yonge Street Condos, where boutique sophistication meets everyday convenience in South Richvale, Richmond Hill. Vendor Take-Back (VTB) mortgage is available at a favourable rate. Additionally, as a first-time homebuyer, you may be eligible for the new GST/HST New Housing Rebate (plus the new First-Time Home Buyer GST Rebate), which can reduce your costs by up to $50,000 (for homes under $1 million) depending on eligibility. (id:50886)
Home Standards Brickstone Realty
61 Soho Street Unit# 13
Stoney Creek, Ontario
Welcome to 61 Soho Street—a stunning, 1602 sq ft freehold end-unit townhome built by Losani Homes in 2023, nestled in the sought-after Central Park community. This beautifully designed home offers an open-concept main floor featuring a spacious living and dining area, perfect for both everyday living and entertaining. The modern kitchen boasts stainless steel appliances, quartz countertops, and sleek, durable flooring that adds style and easy maintenance.The bright and airy great room offers large windows and a patio door to enjoy serene sunset views. Upstairs, you’ll find 3 generously sized bedrooms, 2.5 bathrooms, and the convenience of second-floor laundry. This location is a commuter’s dream with quick access to highways and public transit. You’ll also enjoy close proximity to shopping centers, schools, parks, a movie theatre, and a recreation centre. Move-in ready and filled with modern touches—this home has everything you’re looking for! (id:50886)
RE/MAX Escarpment Realty Inc.
160 Head Street N
Simcoe, Ontario
Welcome to this charming century home in Simcoe. Full of character and original details, this 4-bedroom home sits on a spacious 0.2-acre lot perfect for gardens, play space, or simply enjoying the outdoors. Just minutes from the downtown core, shops, hospital, and local trails, the location offers convenience while still giving you that small-town feel and sense of community. A warm, inviting space with history, charm, and room to grow. (id:50886)
Exp Realty
110 Cook's Mill Crescent
Vaughan, Ontario
Welcome to 110 Cook Mill Crescent an extraordinary residence nestled on the most sought-after street in the entire Valleys of Thornhill, one of Vaughan's most prestigious neighbourhoods. This stunning home offers a rare 60-foot frontage overlooking a tranquil pond, delivering total privacy and unmatched curb appeal in a truly elite setting. Boasting 4+2 bedrooms and 6.5 bathrooms, the home features complete customization and designer finishes throughout. A spectacular custom kitchen, completed in 2023, is equipped with top-of-the-line stainless steel appliances, a large island, and a stylish butlers pantry perfect for both everyday living and entertaining. All bathrooms have also been recently renovated with luxurious, high-end finishes. The main floor showcases rich hardwood floors, coffered ceilings, crown mouldings, wainscoting, and intricate custom millwork. The formal living and dining areas include a custom bar, while the spacious family room highlighted by a fireplace and custom media unit opens directly to your own private backyard oasis. Step outside to a resort-style retreat featuring a saltwater pool with a spillover hot tub, composite deck, beautifully landscaped gardens, a heated cabana, and mature trees offering complete privacy and tranquility. Upstairs, the oversized primary suite offers a luxurious ensuite and a spacious walk-in closet that can easily be converted into a fifth bedroom. The finished basement is a dream recreation space for families, including a custom wood and stone wet bar, a large rec room, two additional bedrooms, and an incredible sports and gaming playroom where kids can enjoy endless fun. The heated three-car tandem garage also features a private staircase with direct access to the basement, adding convenience and versatility.110 Cook Mill Crescent is a true masterpiece offering the perfect blend of luxury, privacy, and modern living in Vaughan's most coveted community. (id:50886)
Forest Hill Real Estate Inc.
321 - 8888 Yonge Street
Richmond Hill, Ontario
Discover elevated living at 8888 Yonge Street Condos, where boutique sophistication meets everyday convenience in South Richvale, Richmond Hill. This 2-bed, 2-bath suite over 700 sq.ft., with parking and locker, features a functional layout that maximizes storage and offers north-facing unobstructed views. Rare double balconies off both the living room and a bedroom create an exclusive design not found in the same layout on other floors. The 15-storey residence showcases modern elegance with striking architecture, while its prime location offers seamless access to Highway 407, Highway 7, Langstaff GO, VIVA transit, and the future terminal station of the TTC Yonge North Subway Extension, connecting you effortlessly across the GTA. Steps from shopping, dining, and entertainment, this suite delivers the perfect balance of style, comfort, and convenience. (id:50886)
Home Standards Brickstone Realty
144 Sparling Court
Oakville, Ontario
A breathtaking contemporary custom residence, this sprawling two-storey home is a masterclass in modern luxury and seamless design. Every space flows effortlessly, creating a harmonious experience where interior and exterior living blend as one. The exterior captivates with a heated tiered slab concrete walkway floating over a serene reflecting pond, lush perennial grasses, and mature cedars ensuring backyard privacy. A covered rear porch opens to an expansive composite pool deck and sparkling saltwater pool-an oasis for relaxation and entertaining. Inside, impactful architectural details abound: floating back-lit walls, integrated baseboards, artistic recessed strip LED lighting, interior stone accents, and multiple gimbal spotlights. Massive floor-to-ceiling glass doors fully recess, dissolving boundaries to the outdoors. Smart home convenience is elevated with Control4 automation, offering sophisticated control of lighting, climate, audio, and security for a truly refined living experience. (id:50886)
RE/MAX Escarpment Realty Inc.
290 Clearmeadow Boulevard
Newmarket, Ontario
A fantastic 3 Bedroom Home In The Popular Summerhill area. The Homes Open Concept And Layout Offers Spacious Living And Dining; A Large Walk In Pantry And Breakfast Area With Walkout From Your Kitchen That Was Updated With Custom Counters And Backsplash. Open Concept Family Room With Gas Fireplace And Hardwood Floors. The Living and Dining Areas Continue The Open Concept Theme With Hardwoods Thru To The Master Bedroom Which Has A 4pc Ensuite And Walk-in Closet. Entrance From Garage Carries Down To Your Finished Lower Level Boasting A Warm Recreation Room With Gas Fireplace, 2 Additional Bedrooms, Full 4Pc Bath And Large Laundry Area That Offers Space For Livable Expansion if Required. All Amenities, Transportation, Schools And Shopping Are Near By. (id:50886)
Right At Home Realty

