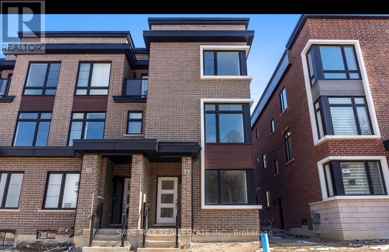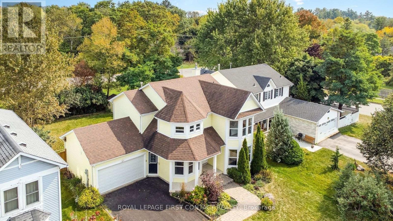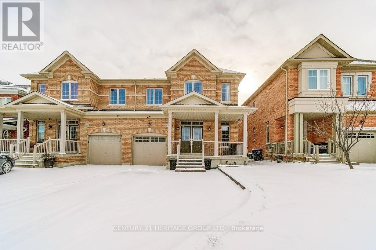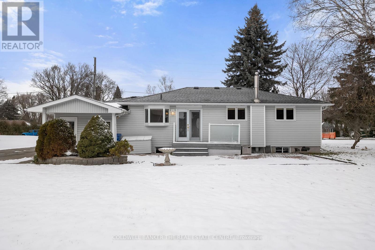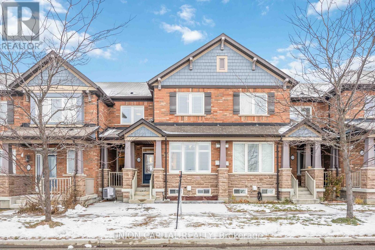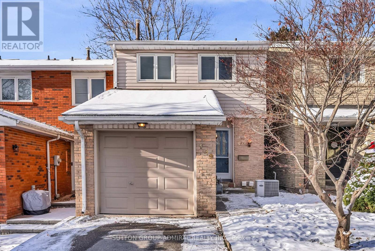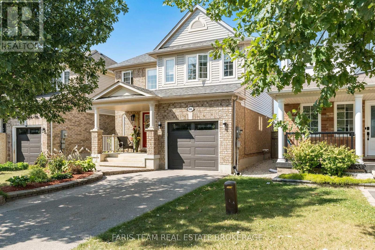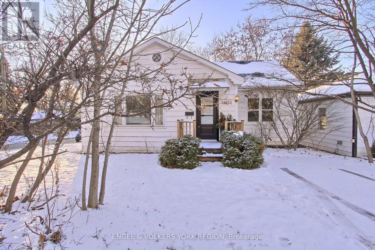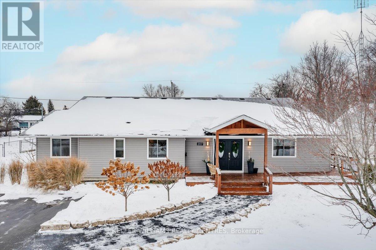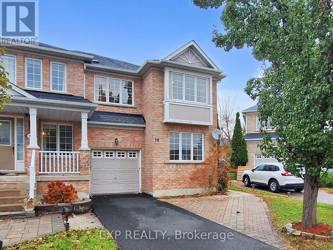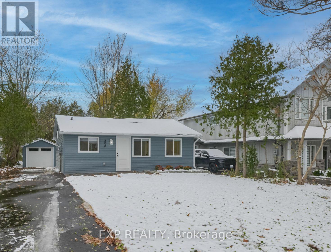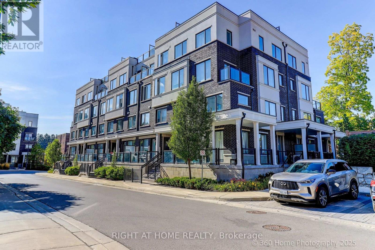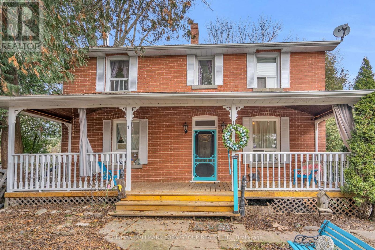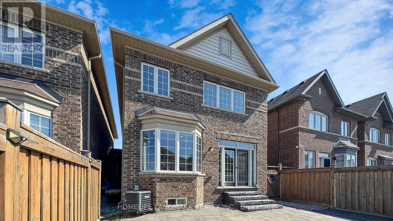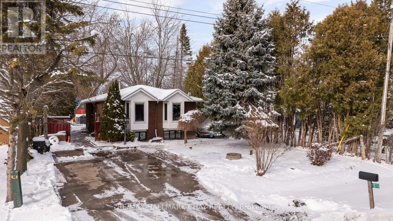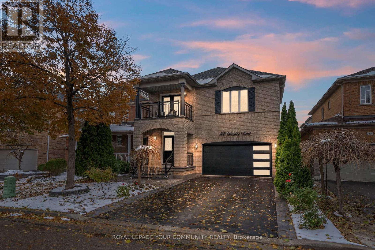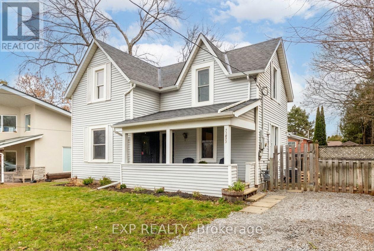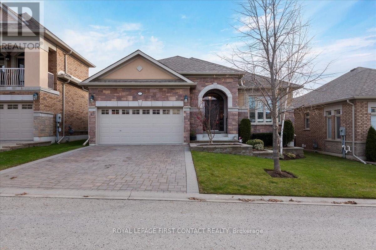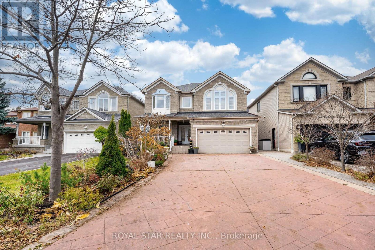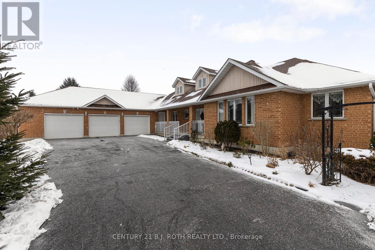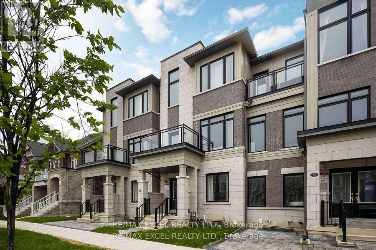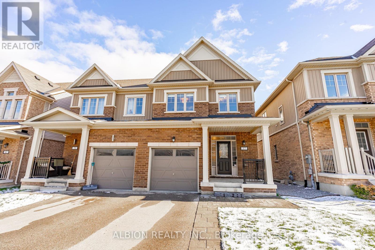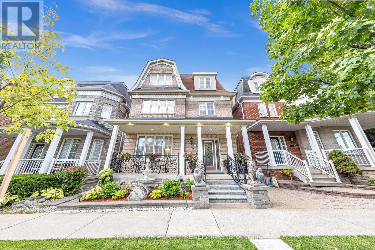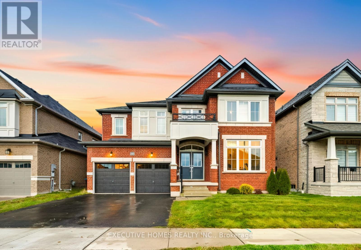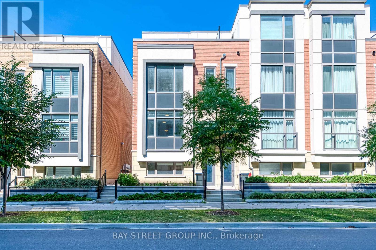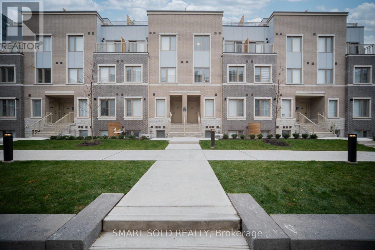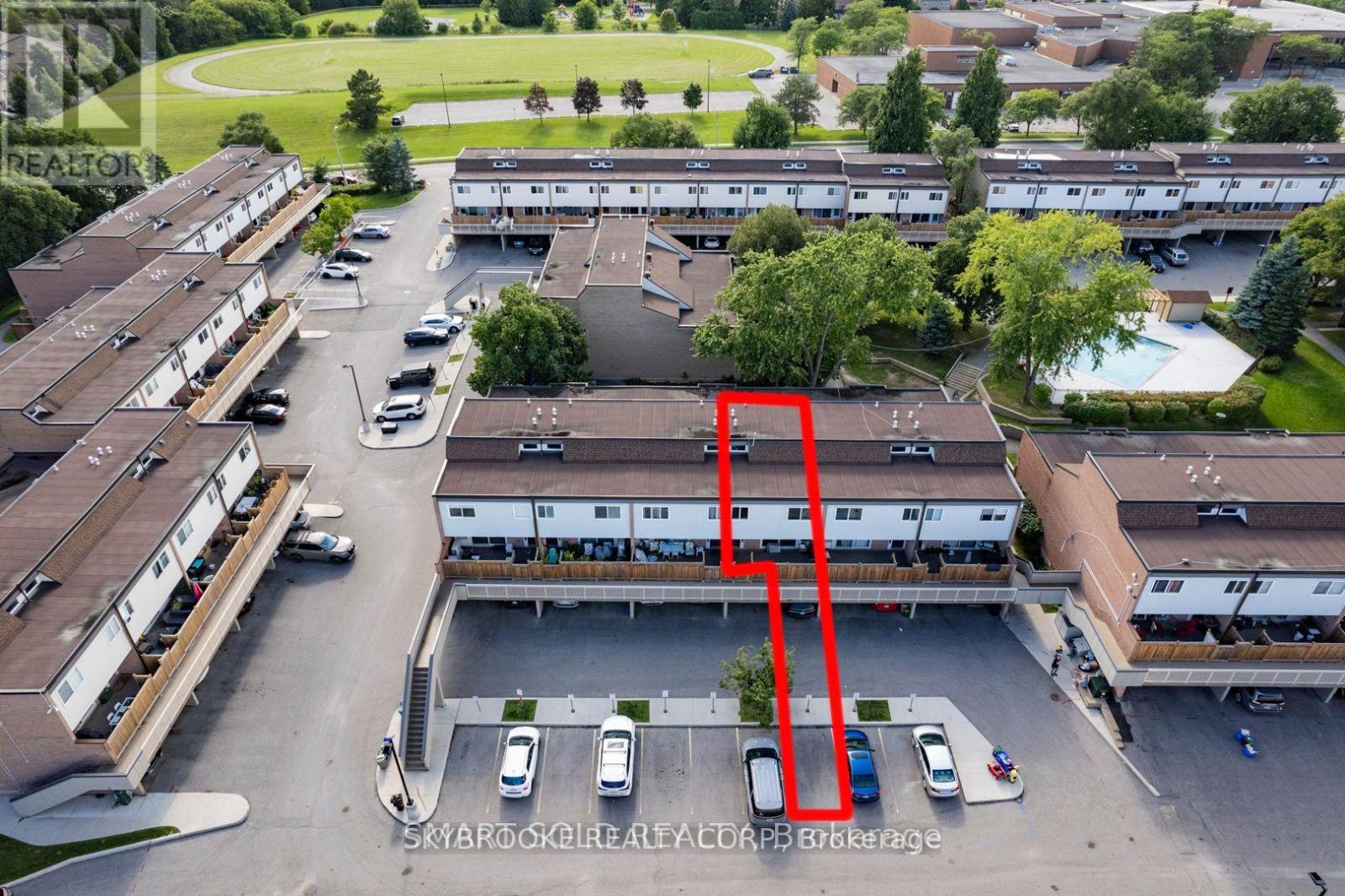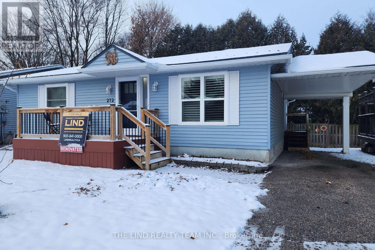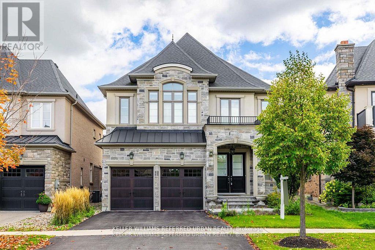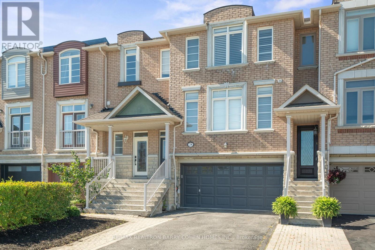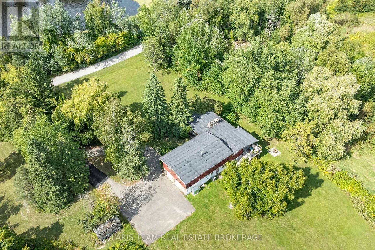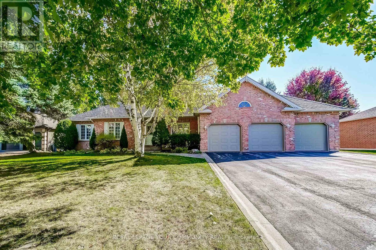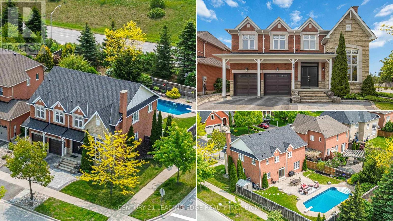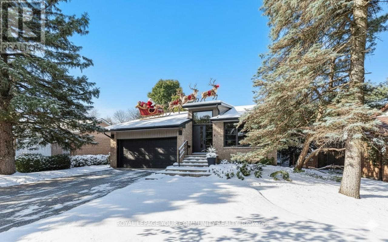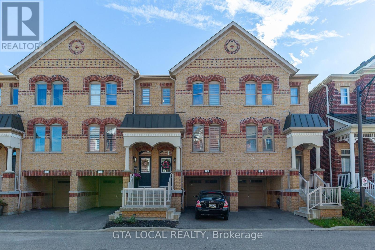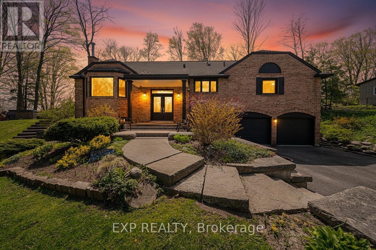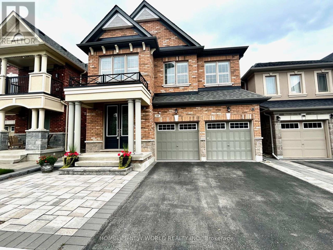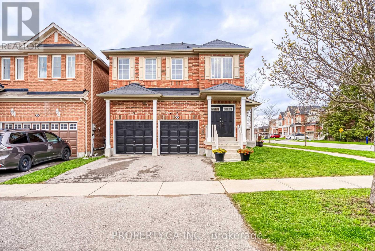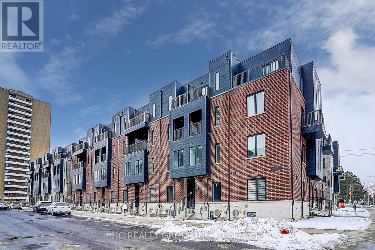93 Cornell Rouge Boulevard
Markham, Ontario
Situated in the heart of the highly desirable Cornell Rouge community, this home offers exceptional convenience while surrounded by nature, parks & beautifully planned neighbourhood streets. Located at the corner of Highway 7 & Donald Cousens Parkway, you are just minutes from the Cornell Bus terminal, making commuting seamless with access to Viva & YRT routes. Steps from the Cornell Community Centre, Markham Stouffville Hospital, top-rated schools, daycare options & everyday amenities, this location is ideal for growing families and professionals alike. Enjoy proximity to Rouge National Urban Park, scenic trails as well as Markham's charming historic Main Street with its boutique shops & dining. With quick access to highways 407, 404 & 407 this modern, impeccably upgraded townhome combines unparalleled comfort with an unbeatable location - truly a property that will impress. This beautiful end-unit three-storey townhome features a practical layout with one bedroom and one full washroom on the main floor. With a total of four bedrooms and four washrooms this home offers the perfect blend of style, comfort & functionality. Hardwood floors run through the main and second floors complementing the fully upgraded kitchen with built-in appliances & a sleek centre island. The second floor includes both a separate family & living room with walkout to a spacious balcony. A cozy fireplace and big windows fill the space with warmth & natural light, creating an inviting atmosphere for family gatherings. The third floor showcases three generous bedrooms, including a primary suite with a spa-like ensuite & private balcony access. (id:50886)
Save Max Real Estate Inc.
950 Linden Street
Innisfil, Ontario
Experience the ultimate lifestyle in this family-friendly neighbourhood in Alcona. The streetscape offers an idyllic setting for a classic Christmas movie-timeless and peaceful, with sidewalks that invite a quiet, snowy walk & a palpable sense of community spirit. The kind of place where you expect carolers to appear at any moment, where children build snow forts & congregate for street hockey. The area offers convenient access to services & recreational opportunities including dining, shopping, schools, a public beach, boat launch, & library. Additional recreation & entertainment is available at nearby Friday Harbour Resort & the Innisfil Rec. Centre. It's a short drive to Barrie's South end for access to the South GO Station, big box stores, & even more shopping & dining options. The captivating home offers a classic layout suitable to the style of the neighbourhood, with separate living room, dining room & family room with gas fireplace on the main floor, as well as a mud-room with side entrance & garage access, & a laundry-room with access to the back yard. The stunning kitchen features a large island, quartz counters & high-end stainless steel appliances. A sliding door provides lots of light & access to the rear yard. Upstairs, you'll find three bedrooms plus an office or den. The generously sized primary bedroom includes a walk-in closet & a luxurious 3-piece ensuite. The partially finished basement adds a recreation room & bar area with bar fridge, an exercise room, & an additional, modern, 3-piece bath. The rear yard is fully fenced with lilac trees, a large deck & pergola, perfect for children, pets & entertaining. An oversized garage adds to the convenience of the home offering additional storage and lots of room for "toys". Don't miss the apple tree in the front yard! The driveway has been widened, providing room for friends and family to park comfortably while they visit. Don't wait to call this address home. One owner is a licensed Realtor (id:50886)
Royal LePage First Contact Realty
61 Algeo Way
Bradford West Gwillimbury, Ontario
Welcome to Green Valley Estates - Bradford's Premier Family Community! Located in one of Bradford's safest, most family-friendly neighbourhoods, this all-brick 4-bedroom, 3-bath semi offers 2,300+ sq ft of bright, functional living space. The grand sunken foyer with a large walk-in closet sets the tone for the warm, spacious layout. Enjoy a separate dining room perfect for hosting, and an open-concept kitchen and great room featuring modern finishes, stainless-steel appliances, and a stylish tile backsplash. Upstairs, discover four generous bedrooms, including a primary suite with walk-in closet and private ensuite. Bedrooms 2 & 3 share a semi-ensuite, Bedroom 4 has its own walk-in, and the second-floor laundry adds everyday convenience. The semi-finished basement provides a large rec room, hobby/workspace, framed bathroom, and plenty of storage - ideal for a gym, playroom, or teen hangout. Step outside to a fully fenced backyard with a beautifully designed interlocking patio - perfect for summer entertaining and outdoor living. Additional highlights include an extended driveway with parking for four and close proximity to parks, trails, top-rated schools, shopping, and Hwy 400.Comfort, community, and practicality come together in this ideal family home in Bradford's desirable south end. (id:50886)
Century 21 Heritage Group Ltd.
19 Farr Avenue
East Gwillimbury, Ontario
Welcome to the heart of Sharon. This exceptionally cared-for family home has been owned by the same family for almost 20 years. Located in one of East Gwillimbury's most sought-after communities, the home is just minutes from parks, top-rated schools, shopping, the new EG Living Centre, and the 404-making daily life convenient and connected. Situated on a large, flat 100 x 150 ft lot, this 3-bedroom property offers exceptional versatility and endless possibilities. The garage has been converted into a spacious family room featuring vaulted ceilings and a walkout to the backyard, while the kitchen also provides direct access to the yard for effortless indoor-outdoor living. The finished basement includes a large rec room that could easily be converted into an in-law suite or rental unit. With its flexible layout, this home truly offers opportunities to adapt to your family's needs. Home is being sold "Sold Where-Is, As-Is". (id:50886)
Coldwell Banker The Real Estate Centre
526 Church Street
Markham, Ontario
Welcome to 526 Church Street, a beautifully maintained 4 bedroom freehold townhouse with loft in the heart of Cornell, one of Markham's most desirable and family friendly communities. Builtby Ballantry Homes, this spacious layout offers exceptional functionality and comfort for growing families. The main floor features 9 ft ceilings, hardwood floors, and hardwood stairs with runner, creating a warm and inviting atmosphere. The home has been freshly painted and upgraded throughout, including California shutters, updated lighting, and a bright, open-concept living space ideal for everyday living and entertaining. Thoughtful improvements include custom garage shelving, an updated second floor laundry room countertop and professional interlock in both the front and backyard for beautiful, low-maintenance outdoor enjoyment. The second floor includes generously sized bedrooms with the loft offering incredible versatility. Perfect as a family room, office or playroom. This well-kept property truly offers move-in convenience with pride of ownership throughout. Located in a prime Cornell location with top-rated schools, Cornell Community Centre & Library, Cornell Bus Terminal, Markham Stouffville Hospital, parks, splash pads, and kilometres of walking trails just steps away. A short drive brings you to Historic Main Street Markham, GO Transit, and easy access to Hwy 407.A fantastic opportunity to own a spacious, turnkey home in a vibrant, community-focused neighbourhood. (id:50886)
Union Capital Realty
139 Tamarack Drive
Markham, Ontario
Don't miss this opportunity to live in the Willowbrook Community in an affordable lovely end unit townhouse. Don't wait on the sidelines hoping for house prices to slide! This well maintained home is just a few minutes walk to Willowbrook PS and Thornlea Secondary - both highly rated! Only two families have lived in this home and you'll see why they stayed. It has a private backyard, eat-in kitchen, spacious living room/dining room and a finished basement with a brick fireplace. **Kitchen features flawless Silestone Counters with Undermount Sink. Oversized Sliding Doors W/O to Patio. Only a few homes exist in this price range BUT they are condo townhomes with a hefty monthly fee! Don't miss this opportunity. (id:50886)
Sutton Group-Admiral Realty Inc.
66 John W Taylor Avenue
New Tecumseth, Ontario
Top 5 Reasons You Will Love This Home: 1) Impeccably maintained 2-storey home nestled in the heart of Alliston, offering serene views of the scenic fields 2) Beautiful heart of the home, the kitchen is a true showstopper, featuring elegant maple cabinetry, sleek quartz countertops, and a high-end gas stove, perfect for culinary enthusiasts 3) Prestigious details abound, including sophisticated crown moulding and gleaming hardwood floors that flow seamlessly throughout the home 4) Stylishly updated with new tile flooring in the front foyer and bathrooms, complemented by upgraded vanities that add a touch of modern luxury 5) Massive primary bedroom retreat providing a haven of tranquility, boasting large windows with picturesque views, a walk-in closet, and a luxurious ensuite bathroom. 1,401 above grade sq.ft. plus a finished basement. (id:50886)
Faris Team Real Estate Brokerage
21 Mackenzie's Stand Avenue
Markham, Ontario
**FREEHOLD WITHOUT POTL FEES/ELEVATOR/STEEL-FRAMED/19-FT & 10-FT CEILINGS/ROOF TERRACE**A rare fusion of luxury and lifestyle this elegant freehold townhouse with approx. 2,800 SQ FT of living space offers, a private ELEVATOR, and panoramic PARK VIEWS, all nestled in the most prestigious heart of Downtown Markham. Living here isn't just convenient its a statement.Thoughtfully designed for elevated everyday living, this home features 3 spacious bedrooms, 3 full bathrooms, and 3 oversized terraces, blending architectural drama with comfort and light. A grand 22-FT foyer welcomes you into a 19-FT ceiling living room, while the 10-FT ceiling dining area adds a refined sense of space.The chefs kitchen is upgraded with custom cabinetry and premium appliances, and opens to a 130 SQ FT balcony a seamless extension of the kitchen for open-air moments.The primary suite comes with a fireplace, a large walk-in closet with built-ins, and a spa-like ensuite featuring double sinks, bidet, glass shower, and soaker tub. Step out to your 230 SQ FT private terrace, or head upstairs to the 300+ SQ FT rooftop terrace, ideal for lounging or entertaining.The basement has a separate entrance, ideal for a gym, studio, or guest suite, and includes a generously sized laundry room. Attached garage (19.7*19.1) provides ample storage and a dedicated separate door for easy access. Just steps to Cineplex VIP, GoodLife Fitness, restaurants, cafes, groceries, Unionville GO Station, and minutes to Hwy 404 & 407. Zoned for top-tier schools: Unionville High School and St. Augustine Catholic High School.This is more than a home it's your front-row seat to Markham's most vibrant and elite lifestyle. (id:50886)
RE/MAX Imperial Realty Inc.
16942 Bayview Avenue
Newmarket, Ontario
Step inside this absolute gem in Central Newmarket and feel instantly at home. This cozy haven blends charming character with relaxed comfort, offering a main floor that flows like a bungalow with a spacious primary bedroom, fresh updates including new flooring, modern light fixtures, a brand-new front door, fresh paint, and convenient garage access. The bright dining room features skylights and plenty of windows that fill the space with natural light and provide lovely views of the private backyard with mature trees. Upstairs, two additional bedrooms create a perfect retreat for kids or guests. The separate 1-bedroom basement suite offers fantastic privacy and flexibility-ideal for extended family or as a rental unit. Outside, the large backyard is perfect for entertaining, gardening, or unwinding in your own private retreat. The location is unbeatable: walk to transit, enjoy vibrant Main Street with its shops and brunch spots, and benefit from nearby parks and great schools, including Pickering College just across the street. With a new roof (2017) and new furnace (2023), comfort and peace of mind come built in. Don't miss your chance to own this charming slice of Central Newmarket. (id:50886)
Engel & Volkers York Region
207 South Channel Drive
Georgina, Ontario
Charming & Unique 3+1 Bedroom Bungalow on Premium 80 ft Lot in the Heart of Keswick. Welcome to this exceptional 2500+ sq. ft. bungalow tucked away on a quiet cul-de-sac, offering rare double road frontage and scenic views of beautiful Lake Simcoe. This thoughtfully designed home features an inviting open-concept layout, highlighted by 15 ft cathedral ceilings and wall-to-wall glass walkouts leading to a sprawling deck and a fully fenced, landscaped backyard complete with hot tub-perfect for entertaining or unwinding in privacy. The generous primary bedroom includes his-and-hers closets, while the spacious second bedroom boasts its own 4-piece ensuite and direct walk-out to the yard. A separate, self-contained 1-bedroom in-law suite adds incredible flexibility, offering cathedral ceilings, its own walk-out to the yard, separate laundry, and excellent potential for extended family living or income generation. Enjoy peace of mind with upgraded bathrooms and premium vinyl flooring throughout. Bonus Feature: An impressive heated and insulated oversized 4-car detached shop, accessed via its own road frontage on Cameron Cres. ideal for hobbyists, contractors, car enthusiasts, or additional storage needs. Properties like this rarely become available-don't miss your opportunity to own a truly one-of-a-kind home in a sought-after Keswick location! (id:50886)
Keller Williams Realty Centres
98 Lowther Avenue
Richmond Hill, Ontario
Welcome to 98 Lowther Ave-where nature, community, and opportunity come together in the heart of Oak Ridges. This home offers a balance of tranquil suburban living, abundant nature, top-rated schools, and everyday convenience. It's a place where value, livability, and long-term appreciation come together. Once you enter the doors of your END UNIT townhome, you will experience space, functionality and opportunity that will have you forget that you are in a townhome. Bigger than it looks! Let your family have their own space while enjoying 4 bedrooms on the second floor, a beautiful en-suite for the Primary Bedroom, and a 2nd-floor laundry. The main floor provides ample space for cozy gatherings with friends and family. Working from home? You will be pleasantly surprised to work in the bright office located on the main floor, giving you a dedicated space to keep family and work separate. Enjoy upgraded hardwood floors, maple cupboards in the eat-in kitchen, which hosts a walkout to the private fenced backyard. Need more space for an extended family or a 2nd unit to provide income to help with the mortgage? Stop the car! Included is a well-appointed basement with separate access via the garage. Here you will find a self-contained Bachelor suite with a full kitchen, and 2nd laundry. Parking is priceless. Enjoy the flexibility of having 4 dedicated parking spots, one in the garage and 3 out front. Use all 3 yourself or save one for guests! Move in and let time alone build your equity! Oak Ridges is the birthplace of conserving greenspace. Living here, you are steps away from entering beautiful and amazing paths through nature, traversing over bridges and water while feeling the stress slip away. Parks, splashpads, and walking trails are yours to enjoy. Commuting? With a 7 min drive to HWY 404, 12 min drive to HWY 400, and 13 min to GO Station, you'll find yourself nestled in nature with city conveniences at your fingertips! Book a showing today! (id:50886)
Exp Realty
808 Montsell Avenue
Georgina, Ontario
First-Time Home Buyers & Investors welcome to 808 Montsell Ave, located in the heart of Georgina in the sought-after Willow Beach community! Embrace lakeside living with private resident beach access & enjoy a massive 50 x 242 ft premium lot. This beautifully renovated cozy bungalow has been updated top to bottom with modern, high-quality finishes inside & out. As you walk up the freshly paved driveway & new stone interlocking, notice the brand-new exterior vinyl siding. Step into the bright, open-concept interior filled with natural light from all new windows, enhanced by LED pot lights & elegant new vinyl flooring throughout. The home features new drywall, doors, custom trim, smooth finishes, & has been professionally painted. To your left is the stunning new kitchen, complete with modern cabinetry, sleek hardware, stylish backsplash, and new stainless steel appliances, all overlooking the front yard through the window over the double sink. To your right, enter the large primary bedroom, featuring a wide French-door closet. The beautifully redesigned bathroom offers timeless finishes & a glass walk-in shower. The second bedroom is spacious with a generous closet-perfect as a guest room, nursery, or home office. This turn-key home also boasts fully updated plumbing, a brand-new electrical system, high-efficiency heating, and extensive spray-foam insulation in the roof, walls, & crawl space, along with an owned tankless water heater. Step outside to your huge lush backyard with newly laid sod-perfect for BBQs, gatherings, and relaxation. Upgrades to the detached garage includes being painted, newly installed garage door, side door, & window. Exterior upgrades include new fascia, soffits, interlocking, & more. All of this just steps from Lake Simcoe & close to amenities like golf courses, community centres, The ROC, hiking trails, shopping, restaurants, schools, plus only 15 minutes to Hwy 404 for easy commuting. Your New beginning starts right here, right now! (id:50886)
Exp Realty
28 - 200 Alex Gardner Circle
Aurora, Ontario
This luxurious corner unit stacked townhome offers 3 bedrooms, 3 bathrooms, and a stunning private rooftop terrace with sweeping panoramic views of Aurora's lush green landscapes. The fully upgraded kitchen is a chef's dream, featuring an oversized island, sleek quartz countertops, a beautiful backsplash and premium stainless steel appliances. The open-concept living and dining areas are complemented by smooth 9' ceilings, with a private balcony off the main level.On the second floor, the spacious primary bedroom boasts a 3-piece ensuite and a generously sized walk-in closet. Two additional bedrooms share a modern, well-appointed bathroom. The home is filled with natural light, thanks to its abundance of large windows. It also offers the convenient access to underground parking and a large storage locker. Perfectly located in downtown Aurora, this home is just steps away from the Go Train, VivaTransit, a variety of restaurants, grocery stores, parks, and highly rated schools. Enjoy thebest of urban living in this centrally situated, move-in-ready townhome! (id:50886)
Right At Home Realty
22 Marksbury Court
Aurora, Ontario
Nestled at the end of a quiet, child-friendly court in the heart of Aurora Heights, 22 Marksbury Court offers a timeless detached 2-storey residence where century-old character meets contemporary living. Boasting 3 spacious bedrooms and 3 bathrooms, this home provides generous proportions throughout - large principle rooms and versatile living spaces feel bright and open from the moment you walk in. Entertainers dream with with a well-appointed kitchen and a bright family room featuring a fireplace and walk-out to a deck - perfect for indoor-outdoor living. A separate main-floor dining room adds valuable flexibility for a home office or quiet retreat and front living room with wood burning fireplace is the ideal place to curl up with a great book or glass of wine. Upstairs offers a full 4-piece ensuite off the spacious primary bedroom and two additional bright bedrooms - ideal for family, guests, or a home office. Outside, the home stands on an expansive lot of approximately 88.25 ft x 168.42 ft, giving abundant outdoor space and privacy. Mature landscaping, a covered front porch perfect for 3-season relaxation, and a generous backyard including a deck, hot tub and fire-pit area make this home an entertainer's dream and a serene family retreat. Located on a peaceful court within a well-established neighbourhood of Aurora, this home is ideal for families, professionals, or anyone seeking a blend of heritage charm and modern functionality. Ask about potential third floor loft! Don't miss this one. (id:50886)
RE/MAX Hallmark York Group Realty Ltd.
116 Pelee Avenue
Vaughan, Ontario
Welcome to this Lovely Home Nestled in a Family-Friendly Neighborhood. This Newly-Painted 3+1 Link Home (Only Garage Wall not Detached) Presents Hardwood Flooring and New Pot lights on the Main Floor and is Protected with Security Film on all Windows and Doors on the First Floor, Lots of Natural Light and Storage Space. Recent Upgrades Feature New Smooth Ceilings with Contemporary Lights and New Premium Laminate Flooring on Second Floor; Fireplaced Family Room with French Glass Doors to the Back Yard--Next to the Laneway Creates more Privacy; Open Concept Kitchen Highlights Double Sink Granite Top Island and All Stainless Steel Appliances; Solid Oak Stair and Railing all the Way Up; Primary Bedroom Offers High Coffered ceilings, Walk-in Closet with Organizers, and Large Ensuite with Double Sink Vanity; Second Bedroom Boasts Walk-out to the Wide Railed Balcony above the Porch; Second Floor Laundry Room Brings you all the Convenience; Finished Basement Features a Big Recreation Room, One Bedroom, One Den, and 3-Pc Washroom, Creating More Fun Space for Family; Fenced Backyard Professionally Finished with Interlock and Natural Slate Stone Steps; Enjoy the Sunshine and Coffee at Interlocked Backyard or on the Cozy Balcony; No Sidewalk, the Front Offers a Widened Concrete Driveway that Can Fit 3 Cars. This is a Must-see for all First-time Buyers, a Family, or an Empty Nester. 4 Minutes Walking to Pope Francis Catholic School and the Local Park; New Plaza with Longo's and Banks Nearby! Close to Hwy27 and Hwy427... (id:50886)
Homelife Landmark Realty Inc.
78 Twmarc Avenue
Brock, Ontario
Turnkey Raised Bungalow - a home you'd be proud to own! Bright, Spacious, and Move-In Ready with close proximity to Lake Simcoe. Enjoy charming community sights and scenic surroundings - see the video for a full aerial view of the neighbourhood! Step into this stunning 3-bedroom, 2-bathroom raised bungalow, thoughtfully designed for comfort, versatility, and effortless living. With an all open-concept layout, the home is bright, airy, and spacious, featuring neutral décor that's ready for your personal touch. The modern kitchen flows seamlessly into the living and dining areas, ideal for entertaining or family gatherings. Large windows and walkouts fill the home with natural light, creating a warm and welcoming atmosphere throughout. The spacious foyer leads to the main level and lower level, complemented by extra-wide stairs and a finished basement that offers versatile space for a recreation area, home office, or additional living space. Generous storage throughout ensures everything has its place, with no wasted space. No carpet makes maintenance easy, while the fenced backyard adds privacy and security. The long driveway easily accommodates recreational vehicles or extra parking. Situated on a generous 60x200-foot lot in a charming waterfront community, you're just minutes from Lake Simcoe, parks, trails, marinas, shops, schools, and restaurants. Quick access to Highway 404 makes commuting or trips to Orillia convenient, while still enjoying the peace of small-town living. Perfect for downsizing, multi-generational families, or any lifestyle, this home is turnkey, spacious, and ready to move in, with options for quick or flexible closing. Embrace the comfort, style, and lifestyle you've been looking for in Beaverton-this bungalow is ready to welcome you home. See virtual tour for incredible tour (id:50886)
RE/MAX Hallmark Chay Realty
47 Thicket Trail
Vaughan, Ontario
Welcome to this beautifully updated 3+1 bedroom home in the heart of Vellore Village. Offering a warm, modern feel throughout, this property features an airy open-concept main floor with 9 ft ceilings, all-new hardwood and tile flooring, and a stylish upgraded staircase. The brand-new kitchen impresses with quartz counters, a sleek backsplash, and an inviting eat-in space that opens to a fully finished, low-maintenance backyard. The finished basement adds valuable flexibility, perfect for a recreation area, home office, or an extra bedroom. Outside, the home showcases newly completed patterned concrete on all sides, professional landscaping, and a private outdoor space with a gazebo. No sidewalk and direct garage access add extra convenience. Set in a quiet, family-oriented community, you're just moments from schools, parks, shopping, Cortellucci Hospital, and major highways (400/407/427). A truly move-in-ready home in a top location. (id:50886)
Royal LePage Your Community Realty
RE/MAX Experts
2036 Northern Avenue
Innisfil, Ontario
Welcome To 2036 Northern Avenue, A Charming And Cozy Home Tucked Away In One Of Innisfil's Most Desirable Lakeside Neighborhoods! Just A Short Stroll From Beautiful Lake Simcoe, This Property Is Perfect For Small Families, First-Time Buyers, Or Anyone Looking To Enjoy A Relaxed Lifestyle Near The Water.This Lovely Home Features 2 Comfortable Bedrooms, A 4-Piece Bathroom, And A Bonus Den That's Perfect For A Home Office Or Reading Nook. The Bright Living Area Offers A Warm And Welcoming Space To Unwind, While The Functional Kitchen Provides Everything You Need For Everyday Living.Outside, You'll Love The Completely Private Lot Surrounded By Mature Trees, The Spacious Yard-Great For Weekend BBQs, Gardening, Or Simply Soaking Up The Sunshine-And The Oversized 24 x 12 Ft Detached Garage, Which Makes A Great Workshop Or Extra Storage Space. Located Close To Parks, Beaches, Schools, And All The Local Amenities Innisfil Has To Offer, This Home Blends Small-Town Charm With Easy Access To Everything You Need. Come See Why Life Near Lake Simcoe Is So Special-2036 Northern Avenue Is Ready To Welcome You Home! (id:50886)
RE/MAX Hallmark Chay Realty
21023 Dalton Road
Georgina, Ontario
A Century Home With Incredible Potential, In A Central Location That Keeps You Connected. Filled With Charm, Character, And Solid Bones, This 3-Bedroom, 2-Bath Home In The Heart Of Jackson's Point Is Perfect For Investors, First-Time Buyers, Or Anyone Looking To Add Their Own Personal Touches. The Bright Living Room Offers Soaring Vaulted Ceilings And A Walk-Out To The Back Deck, Ideal For Entertaining Or Enjoying Your Morning Coffee. Enjoy A Spacious Dining Room Perfect For Family Gatherings, And A Separate Kitchen Featuring Pot Lights, Butcher Block Counters, Centre Island, Stainless-Steel Appliances And Double Sink. The Main Floor Also Includes Laundry With Its Own Walk-Out To Backyard And A Convenient 3-Piece Bathroom. Upstairs, You'll Find Three Bedrooms, Two With Closets, And An Updated 3-Piece Bathroom Complete With Walk-In Glass Shower. Notable Updates In 2023 Include: S/S Fridge, A/C & New Front Windows. Built Over 100 Years Ago, This Charming Century Home Also Features A Partial Basement Ideal For Storage, Large Covered Front Porch, And Fully-Fenced Yard. The Driveway Accommodates Up To 5 Vehicles. All Of This Just Steps From Lake Simcoe, Parks, Shops, Schools, The Library, Restaurants, And Local Amenities, Plus Only 15 Minutes To Hwy 404. A Character-Filled Home With Incredible Potential In One Of Georgina's Most Convenient And Walkable Neighbourhoods. (id:50886)
Exp Realty
222 Ridge Way
New Tecumseth, Ontario
Welcome to 222 Ridge Way, A Showpiece Home in Alliston's Prestigious Briar Hill Community! Discover nearly 3,000 sq. ft. of beautifully finished living space in this exceptional 4-bedroom, 3-washroom family home, loaded with almost $200,000 in premium builder upgrades and thoughtful custom finishes throughout. Step inside to find a bright, elegant interior featuring coffered ceilings, hardwood floors, crown molding, and stone countertops. The gourmet eat-in kitchen boasts a gas range, stylish cabinetry, and a walkout to a spacious deck-complete with a gas BBQ line-perfect for effortless indoor-outdoor entertaining. A butler's pantry with direct garage access adds convenience and functionality. Every closet is enhanced with custom closet organizers, offering impressive storage and organization. Additional features include central vacuum, upscale lighting, and quality finishes that elevate every corner of the home. A fully finished basement with Walk-Out to the backyard. The exterior is just as impressive: A stunning Stone exterior, a beautifully landscaped lot with an interlock driveway and walkway, providing exceptional curb appeal and a welcoming first impression. Located in one of Alliston's most sought-after neighbourhoods, this home is a true blend of luxury, comfort, and craftsmanship. Move in and enjoy the lifestyle you've been waiting for at 222 Ridge Way. Let this be your next chapter! (id:50886)
Royal LePage First Contact Realty
40 Oakdale Road
Vaughan, Ontario
Welcome To 40 Oakdale Rd - A Rare, Spacious Multi-Family Home In Vaughan, Offerings Nearly 3,000 SqFt Plus A Fully Finished Basement. The Main Level Features A Family Room, Formal Living Room, Separate Dining Room, And A Private Study, Providing Multiple Spaces For Work, Entertaining, And Everyday Living. Includes 4 Generous Bedrooms & Bathrooms, Including A Oversized Primary Suite, All Larger Than Typical New-Build Rooms. The Basement Adds 2 Additional Spacious Bedrooms And A Large Open Area Ideal For Entertaining. Separate Laundry & Coldroom - Storage. High Ceilings At Entrance , Freshly Painted Areas With A Winding Staircase, 2 Fireplaces, And Upgrades Including Central Air, Central Vacuum, Central Humidifier, And A Paid-Off Water Softener. The Property Boasts A Massive Backyard Oasis And Rare Parking For 8 Cars (6 On The Drive + 2 - Car Garage). This Is The Perfect Home For Large Families, Multi-Generational Living, Or Buyers Needing Exceptional Space Inside & Out. This Excellent Home Is Located Near Great Schools Such As Public, Catholic, Private And An IB Highschool That Include Special Program. The Area Is Served By Maple GO, Rail + Bus, YRT And Close To Hwy 400 & 407, So Commuting Is Convenient. Close To Vaughan Mills, Shops, Restaurants, Parks + Green Space And Canada's Wonderland. (id:50886)
Royal Star Realty Inc.
30 Tecumseth Heights Drive
New Tecumseth, Ontario
Introducing 30 Tecumseth Heights, Tottenham-a private retreat tucked away on one of the area's most desirable streets. Surrounded by mature trees and lush forest, this exceptional property offers the serenity of nature with the convenience of nearby amenities. Set on an impressive 1.2+ acre lot, it provides outstanding privacy and endless possibilities for year-round outdoor enjoyment. Inside, the home boasts a thoughtfully crafted layout with vaulted ceilings, 3+2 bedrooms, 3 bathrooms, and over 3,300 sq. ft. of finished living space. A separate entrance to the basement adds versatility, making it ideal for a potential in-law suite, multigenerational living, or supplemental income. Oversized windows fill the home with natural light, creating a warm and inviting atmosphere throughout. The kitchen is a chef's delight, featuring stone countertops, stylish backsplash and generous space for cooking, hosting, and gathering. Step outside to an expansive outdoor living area, perfect for entertaining, gardening, or simply relaxing in the peaceful natural surroundings. The vast backyard is a dream space for children to explore, while the spacious deck offers the perfect backdrop for family get togethers or quiet evenings under the stars. A standout feature of this property is the oversized garage, ideal for a workshop, additional storage, or year-round hobby space. 30 Tecumseth Heights delivers the best of country tranquility paired with urban convenience. More than just a house, it's a place to create memories, find comfort, and embrace the lifestyle you've been waiting for. Welcome home. (id:50886)
Century 21 B.j. Roth Realty Ltd.
69 William F Bell Parkway
Richmond Hill, Ontario
Discover refined living in this spacious 4-bedroom, 5-bathroom home featuring a finished basement and over 2,500 sq. ft. of elegant living space. Newly done interlocking in the front yard. Enjoy bright, open-concept living with 9 ceilings on both the main and second floors, and beautiful hardwood flooring throughout. Benefit from direct access from the double car garage and ample storage throughout. Top-Ranked Schools Nearby: Our Lady Help of Christians Catholic Elementary School: This school has impressive rankings, including 3rd out of 85 in Grade 6 within the York Catholic District School Board and 52nd out of 3,324 in Ontario for Grade 6 performance. Richmond Green Secondary School: Recognized for its strong academic performance, this school boasts a 5-year average percentile score of 84, placing it among the top schools in the region. Situated just steps away from supermarkets, shopping centers, restaurants, community centers, and parks. Enjoy quick access to Highway 404, making commuting a breeze. Experience the perfect blend of luxury, convenience, and top-tier education in this exceptional townhome. (id:50886)
RE/MAX Excel Realty Ltd.
37 Donnan Drive
New Tecumseth, Ontario
OPEN HOUSE- Sat.Dec.13th- 2:00-4:00pm, Move right in to this spotless spacious semi in a beautiful family friendly community in south Tottenham. Stone walkways lead to the big covered porch. Inviting foyer with double mirrored closet, 9 foot ceiling throughout the main floor, and a handy powder room. Fabulous open concept kitchen, dining, living rooms. Upgraded quartz counters in the chef's kitchen with Stainless appliances and mosaic backsplash. Room to entertain in the charming living & dining areas with a walk out to your gorgeous backyard. Carpet-free home with elegant tile and hardwood floors throughout. Direct access to the spacious garage. Solid Oak staircase features wrought iron pickets. Family-sized bedrooms with new hardwood floors, huge closets, extra large bathroom, and huge sunny windows. The basement level is fully finished with an amazing rec.room featuring wall to wall cabinetry, laminate floors and pot lights. Pretty laundry/utility room includes wall to wall storage cabinets. This impeccable home has been recently painted throughout. The stunning backyard includes a large stone patio, hard top gazebo, meticulous level lawn, super storage shed, privacy fence surround and beautiful landscaping. (id:50886)
Albion Realty Inc.
17 Rouge Bank Drive
Markham, Ontario
LUXURY LIVING IN A PRESTIGIOUS, FAMILY-FRIENDLY COMMUNITY This beautiful detached home sits in the quiet and family friendly Legacy Community. It features a bright layout, a modern kitchen with stainless steel appliances, 6-bedrooms, 4 bathrooms and a 920 sqft loft on the 3rd floor offering endless possibilities which adds luxury and functionality. This property also includes a detached garage, adding both convenience and extra storage. Together, these features bring LUXURY, PRESTIGIOUS, MODERN, ELEGANCE AND CONVENIENCE. (id:50886)
RE/MAX Community Realty Inc.
51a Puccini Drive
Richmond Hill, Ontario
Brand New Custom-Built Executive Home Set On Premium 96' X 126ft Lot In A Highly Desired Richmond Hill Community. Truly A Masterpiece! Amazing Open Concept Layout With High Quality Craftsmanship & Finishes. 2 Storey Foyer. Ceilings (10' Main, 9' Upper & Lower). Hardwood Floors & Staircase With Iron Pickets, Potlights, Chandeliers, Crown Moulding ++. Chef's Dream Kitchen With All The Extras: Quartz Counters, Bosch Stainless Steel Appliances, Extended Cabinetry, Centre Island With Pendant Lighting, Bar Sink & Breakfast Bar, Walk-Out To Yard + Much More! Party Sized Family Room With Gas Fireplace & 2nd Walk-Out To Yard. Main Floor Den & Convenient Mud Room With Separate Entrance. Primary Bedroom Complete With A 5 Pc Spa-Like Ensuite & Well- Designed Walk-In Closet Your Friends Will Envy. Spacious Secondary Bedrooms With Walk-In Closets & Private Ensuites. Convenient 2nd Floor Laundry Room. Fully Finished Basement Offers Home Theatre, Wet Bar, Gym & Versatile 5th Bedroom Ideal For Family Entertainment & Multi-Generational Living. Crafted With Exquisite Attention To Detail, The Interiors Feature Custom Millwood, Integrated LED Lighting, High-Fidelity Audio, And Designer Finishings. Elegant Exterior Combines Natural Stone, Ironwork & Architectural Accents. This Lot Also Includes A 38' x 126ft Easement On The West Side Providing Extra Space For Your Own Enjoyment Or Potential For Creating A Building Lot. Nestled In The Prestigious Oak Ridges Community, This Luxury Home Is Surrounded By Multi-Million Dollar Custom Homes, The East Humber Trail & Serene Wetlands. Includes: Light Fixtures & Chandeliers, 3 Fireplaces, Bosch App. Upper Level: B/I Microwave & Oven, Integrated Fridge/Freezer, Gas Cooktop, Exhaust Fan, Wine Cooler, D/W, LG Frontload Steam W/D. Lower Level: Samsung Frontload W/D, B/I Microwave, Bar Fridge. Rough-Ins For: CVAC, Security, Cat6. Dbl Ceiling Height In Garage. 200amp Service. (id:50886)
RE/MAX Hallmark Realty Ltd.
1753 Emberton Way
Innisfil, Ontario
Welcome to Belle Aire Shores! This is one of Zancor Homes' largest and most sought-after the Breaker model, featuring 3,684 sq ft - sitting on a premium 49 x 126 lot backing onto green space and facing a future children's park scheduled for completion in 2026. Just steps from Lake Simcoe, this home delivers space, luxury, and lifestyle. Only five years old and recently refreshed throughout, it now feels bright, clean, and move-in ready. Features include a modern upgraded kitchen, hardwood flooring, and a walkout deck with stairs leading to a private, fully fenced yard. The main floor impresses with soaring ceilings, oversized windows, an open concept layout, a large family room, a breakfast area, and a convenient servery. The front den offers flexibility for a home office or guest room. Upstairs, four generous bedrooms each enjoy bathroom access. The primary suite includes dual walk-in closets and a spa-like 5-piece ensuite. Bedrooms 2 and 3 share a stylish 4-piece jack-and-jill, while bedroom 4 has its own private bath. A second-floor laundry adds everyday convenience. The bright lower level features large above-grade windows and excellent potential for a future walk-up, in-law suite, or rental income. Premium lot. Park-facing. Steps from the lake. A perfect choice for families seeking space, comfort, and luxury in Innisfil's most desirable neighbourhood. (id:50886)
Executive Homes Realty Inc.
28 William Saville Street
Markham, Ontario
Rarely find Luxury 4 Bedrooms End Unit Freehold Townhouse In Heart Of Unionville. Functional Layout With Direct Access To Double Car Garage, Open Concept Kitchen With Pot Lights, Granite Countertop, Backsplash, 9 Ft Ceiling Throughout, 4 Spacious Bedrooms (Each With Ensuite Bathroom), 5 Bathrooms, Smooth Ceiling, 2 W/O Terrace In Third Floor Offer More Outdoor Space For Summer Enjoyment. Located In Top Ranked School Zone (Unionville High School). Minutes To Banks, Theatre, Shopping Plaza, Restaurants, Gyms, Parks, YRT, Hwy 404/407 And GO Station. This Home Offers The Perfect Blend Of Luxury, Comfort And Convenience For Your Family. Don't Miss The Chance For This Dream Home. Option To Add Elevator. (id:50886)
Bay Street Group Inc.
239 - 121 Honeycrisp Crescent
Vaughan, Ontario
This Modern Luxury Upper Unit Condo Townhouse Offers Modern, Family-Friendly Living at Its Finest. Featuring 3 Spacious Bedrooms And 3 Elegant Bathrooms And A Huge 3rd Level Terrace! Open-Concept Living Space, Soaring 9-Foot Ceilings. Highlights Include A Contemporary Kitchen With Quartz Countertops And Laminate Flooring Throughout, A Private Rooftop Terrace Perfect For Relaxation Or Entertaining, And A Primary Bedroom Complete With A 4-Piece Ensuite, Ample Closet Space For Each Bedroom. Just A Short Walk To The VMC TTC Subway Station And Transit Hub, You'll Enjoy Seamless Connectivity To Downtown Toronto And The Entire GTA. With Easy Access To Highways 400, 407, And Hwy 7, Commuting Is A Breeze. Located In A Vibrant, Rapidly Growing Community, You'll Be Just Minutes From Trendy Restaurants Such As Bar Buca, Earls, Chop Steak House, And Moxies. The Area Is Packed With Family-Friendly Attractions Such As Dave And Busters, Wonderland, And Movie Theaters. Walking Distance To The YMCA, Goodlife Gym, IKEA, And The Library, And A Short Drive To Costco, Vaughan Mills Shopping Centre. Plus One Parking Space And One Locker Included. This Property Provides A Perfect Blend Of Style, Comfort, And Unbeatable Convenience. (id:50886)
Smart Sold Realty
118 - 244 Milestone Crescent
Aurora, Ontario
Welcome to 244 Milestone Crescent A Rare Find in the Heart of Aurora Village!This beautifully maintained 3-bedroom, 2-bathroom condo townhouse offers spacious and functional living in one of Auroras most sought-after communities. Enjoy the bright and airy open-concept layout with a large living room that walks out to a private balcony perfect for BBQs and outdoor entertaining. The elevated dining area overlooks the living space, creating a seamless and inviting atmosphere for gatherings.The unfinished basement gives endless opportunities and extra space ideal for a home office, gym, or playroom. Located just steps from Yonge Street and the GO Station, this home is perfect for first-time buyers, young families, or savvy investors looking for an excellent opportunity in a family-friendly neighbourhood.Conveniently situated across from Aurora Heights Public School and walking distance to Wellington Public School and St. Joseph CES, this location offers top-tier accessibility to schools, amenities, parks, public transit, and more.Recent upgrades include:-New windows-New carport door (paid for by the seller)-A newly renovated outdoor pool-Ample visitor parking within the complex (id:50886)
Skybrooke Realty Corp.
126 Summitcrest Drive
Richmond Hill, Ontario
126 Summitcrest Drive presents a rare opportunity to own a fully renovated, detached home in one of Richmond Hill's sought-after neighborhoods. This residence has been meticulously updated with a modern open-concept layout-a feature that is rare in this area-creating a bright, flowing main floor ideal for contemporary living and entertaining. The living space is anchored by an elegant, updated wood-burning fireplace, offering warmth and character to complement the sleek design. The kitchen has been thoughtfully redesigned with premium cabinetry, a large central island, and stainless-steel appliances, seamlessly connecting to the dining and living areas. Expansive sightlines, abundant natural light, and refined finishes throughout the main level enhance both comfort and functionality. The upper level comprises four bedrooms and two fully renovated washrooms, including a luxurious primary bedroom with a private ensuite. The basement features a separate entrance, kitchen, living area, bedroom, and washroom. This versatile space is ideal for extended family, multi-generational living, or potential rental income where permitted, adding both convenience and flexibility. Additional highlights include a private driveway, attached garage, and fenced backyard, offering practicality and privacy. Situated close to highly rated schools, parks, shopping, transit, and major roadways, this home balances a tranquil residential setting with easy access to modern amenities. With its rare open-concept design, extensive renovations, updated wood-burning fireplace, and adaptable basement, 126 Summitcrest Drive offers a refined and modern lifestyle in Richmond Hill, appealing to buyers seeking both elegance and functionality. Open house DEC 13th and 14th from 1:15pm to 4:15pm (id:50886)
Century 21 People's Choice Realty Inc.
272 Jeff Smith Court
Newmarket, Ontario
Land Lease! Age 55+ Retirement Community! Rare Gem in Leisure Valley Newmarket Retirement Community! Located on a peaceful cul-de-sac in sought-after area designed specifically for residents 55+. This beautifully upgraded 2 br bungalow offers comfort, practicality and minimal maintenance! Situated on leased land, this home is ideal for those seeking a lower overhead cost, with a quieter, low maintenance lifestyle just minutes from Southlake Hospital, Riverwalk Commons, Main Street, and all major amenities! 7 mins to highway 404! Step inside to find hardwood flooring throughout, senior friendly bathroom updated with oversized walk-in shower with seat, hand shower and safety grab bars. The huge custom centre island gourmet kitchen features oak cabinetry, breakfast bar and flows effortlessly through garden doors to a spacious dining room walkout to oversized composite deck and privacy overlooking mature trees. This property is ideal for smartsizers, downsizers and retirees looking for comfort, efficiency and a peace of mind in a well-cared for home and community. Pets welcome! Subject to landlord agreement. **Lease land at $910 per month. Maintenance fee of $250.00 per month and Taxes billed monthly at $130.00. (Total Monthly cost of $1290.00 plus utilities). Fees include: Snow removal, grass cutting and exterior maintenance as per the Lease agreement (id:50886)
The Lind Realty Team Inc.
13 Armillo Place
Markham, Ontario
Three-Storey End-Unit Townhome By Treasure Hill In Wismer Community, Featuring A Striking Brick And Stone Facade, Along With A Built-In Garage Offering Direct Interior Access, With Its West-Facing Orientation Including 10 Feet On Main Floor And 9 Feet Throughout, Dramatic Double-Height Foyer. The Bright And Inviting Main Level Boasts A Seamless Open-Concept Layout Enhanced By Hardwood Flooring, The Spacious Living And Dining Areas Offer Unobstructed Views, While The Cozy Family Room Overlooks Serene Pine Trees An Additional Side Window Illuminates The Breakfast Area. This Home Offers Over $150K In Premium Upgrades Include Walnut And Iron Staircases And Railings, Laminate Flooring Throughout, Premium Bathroom Hardware, And A Beautifully Designed Outdoor Space. The Composite Deck And Landscaped Backyard Feature A Paved Walkway, Electrical Outlets, A Charming Gazebo, And Full Fencing-Creating A Perfect Setting For Relaxation, Children's Play, Or Hosting Guests. The Upgraded Chef's Kitchen Waterfall Island, Custom Cabinetry, Quartz Countertops, A Stylish Range Hood, Striking Backsplash. Upstairs, Three Spacious Bedrooms. The Primary Suite Five-Piece Ensuite, Walk-In Closet, And Tranquil Views Of Tall, Mature Pine Trees Provide Retreat-Like Environment. Highly Convenient Intersection Of 16th Ave And McCowan Rd, Just Minutes Markville Mall, Multiple GO Transit Stations, Supermarkets, Restaurants, Community Centers, Parks, Offers Quick Access To YRT Public Transit. A Major Highlight Bur Oak Secondary School Bill Hogarth Secondary School (French Immersion)Are Known For Academic Excellence, Strong Programs. This Move-In-Ready Home Perfectly Blends Luxury, Comfort, Convenience, And Functionality. It Comes Complete With All Existing Light Fixtures, Window Coverings, Modern Ventilation, And Central Air Conditioning-Ensuring A Hassle-Free Transition For The Next Proud Homeowner. Offering An Exceptional Lifestyle Opportunity In One Of Markham's Most Popular Communities. (id:50886)
Smart Sold Realty
113 Burns Boulevard
King, Ontario
Welcome to Refined Living in the Heart of King CityStep into elegance at 113 Burns Blvd - a beautifully appointed 4-bedroom, 4-bathroom residence offering an exceptional blend of luxury, comfort, and curb appeal in one of King City's most prestigious communities. Set on a premium lot and featuring a rare 3-car garage, this executive home is designed for families who value space, style, and sophistication.Inside, you'll find soaring ceilings, wide-plank hardwood floors, and a flowing open-concept layout that perfectly balances formal and casual living. The chef-inspired kitchen boasts high-end appliances, custom cabinetry, stone countertops, and an oversized island - ideal for hosting or weeknight dinners alike.Upstairs, four generous bedrooms offer plenty of room to grow, including a serene primary retreat complete with a walk-in closet and spa-like ensuite. The professionally finished backyard is equally impressive, featuring custom landscaping, a built-in irrigation system, and ample space for entertaining or relaxing under the stars.The rare 3-car garage provides not only ample parking but also additional storage and functionality - a standout feature in this sought-after neighbourhood. Located minutes from top-rated schools, scenic trails, boutique shops, and the GO Station, this home offers the best of both worlds - refined living in a charming, connected community.Don't miss this opportunity to rediscover 113 Burns Blvd - complete with the luxury of a 3-car garage. Book your private tour today. (id:50886)
Keller Williams Referred Urban Realty
28 Mistywood Crescent
Vaughan, Ontario
The one you've been waiting for! Completely renovated and move-in ready, this stunning townhome offers over 2,000 sq. ft. above grade of luxurious living space. A rare double-car garage sets the tone for this exceptional home. The custom kitchen (2022) is a chef's dream, featuring state-of-the-art appliances, sleek finishes, ample storage space, and a large breakfast area with a walk-out to deck/BBQ. The open-concept great room is perfect for entertaining, showcasing wall-to-wall built-ins,a built-in desk area and a striking floor-to-ceiling stone-mantle fireplace. Upstairs, the primary suite impresses with an oversized walk-in closet and a lavish 5-piece ensuite (2022) complete with his and her vanity, deep soaker tub, separate shower enclosure and Toto toilet. Additional bedrooms provide comfort and versatility for the whole family. The finished lower level (2021) offers a cozy recreation space, a convenient 3-piece bath, garage access and direct walkout to a fully fenced backyard. Located just steps to shopping centres, restaurants, top-rated schools and public transit, this home combines style, function, and location in one perfect package. (id:50886)
RE/MAX Realtron Barry Cohen Homes Inc.
25 Recreation Drive
Innisfil, Ontario
Top 5 Reasons You Will Love This Home:1) Enjoy a thoughtfully updated two bedroom, two bathroom bungalow featuring open-concept living and dining areas, a spacious family room, and a primary suite with a walk-through closet and private ensuite, showcasing a range of 2025 updates including freshly painted interiors, bamboo hardwood floors, new carpet in the bedrooms, a new toilet, a new roof, eavestroughs, door, and a storm door for added peace of mind 2) Expansive windows flood the home with natural light, creating a warm and welcoming atmosphere throughout, while the open design makes this space ideal for both entertaining and everyday living 3) Escape to the backyard, complete with a renovated deck with no direct neighbours behind you, making this the perfect peaceful retreat where you can relax, host friends, or simply unwind surrounded by nature 4) Discover Sandy Cove Acres offering access to three clubhouses with ballrooms, libraries, and full kitchens, plus two outdoor heated pools, a shuffleboard, a bocce court, walking trails, and more, plus a convenient on-site mall featuring a variety store, café, hair salon, and pharmacy, with everything you need close to home, along with an assumable land lease of $761.30 for added convenience and affordability 5) Situated minutes from Lake Simcoe, Innisfil Beach Park, and a short drive to Barrie for shopping, dining, and medical services. 1,226 fin sq.ft. ** This is a linked property.** (id:50886)
Faris Team Real Estate Brokerage
92 William Saville Street
Markham, Ontario
Welcome To 92 William Saville St - A Rare Luxury Freehold Townhouse In Prime Downtown Markham With Private Elevator, A Thoughtful Asset That Supports Aging-In-Place, Accessibility Needs, And Day-To-Day Convenience. Being One Of The Largest Models In Crystal Garden, This Four Years New Townhouse Offering Over 2,560 Sq Ft Above Grade With Double Garage + Driveway Parking. Bright And Functional Layout With 9 Ft Ceilings On All Levels, Hardwood Flooring, Pot Lights, And Crown Molding Throughout. The Private Elevator Provides Convenient Access To Every Floor, Ideal For All Ages And Multi-Generational Living. The Modern Chef's Kitchen Features One-Piece Thickened Granite Countertops, Upgraded Cabinetry, Stainless Steel Appliances Including Refrigerator, Dishwasher, Oven, Induction Stove, Stylish Backsplash, And A Large Pantry. The Dining And Living Areas Are Spacious And Perfect For Family Gatherings. 4 Spacious Bedrooms, Each With Its Own Ensuite Bathroom And Walk-In Closet With Organizers. The Primary Suite Offers A Private Balcony, Large Walk-In Closet W/One Door And Splits Into His And Hers, Luxury 5-Pc Ensuite With Double Sinks, Private Enclosed Toilet Room And Separate Modern Shower/Tub. Finished Basement Provides A Bright Recreation Room/Office/Study Area. Enjoy The Outdoors On The Large Private Rooftop Terrace, Perfect For BBQs And Relaxing. Located In A Top-Ranking School District: Coledale P.S. And Unionville H.S. Steps To York University Markham Campus, Downtown Markham Shops, Restaurants, Supermarket, Cineplex, Transit, And Mins To Hwy 404/407, First Markham Place, Unionville Main Street & Toogood Pond. A Must-See Home Offering Luxury, Comfort, And Unbeatable Convenience! (id:50886)
Smart Sold Realty
175 South Summit Farm Road
King, Ontario
Top 5 Reasons You Will Love This Home: 1) Discover this rare offering of a charming bungalow set on 10.94 acres of land in prestigious King Township, where nature, privacy, and potential come together 2) Nestled in a peaceful estate setting, this property showcases a scenic pond, a lush canopy of mature trees, and a spacious residence surrounded by natural beauty 3) Whether you choose to renovate the existing home with your own personal touch or re-imagine the landscape entirely with a brand-new build, the possibilities here are endless for creating a true masterpiece estate 4) Added value comes with previously approved architectural plans for a luxury home and pool, available upon request, offering a head start to your dream vision 5) The current home features expansive living and entertaining spaces, including a bright and inviting living room, a generous kitchen, a primary retreat with spa-like 5-piece ensuite, and an impressive covered concrete deck overlooking the grounds. 2,057 above grade sq.ft. plus a partially finished basement. (id:50886)
Faris Team Real Estate Brokerage
125 Walter Sinclair Court
Richmond Hill, Ontario
Rarely Offered Bright And Spacious Freehold End Unit Townhome (Like A Semi), around 1992 Sq Ft As Per Builder, biggest in the complex . 9 Ft Ceiling On Main Flr. One Of The Biggest Model In The Neighborhood. Open Concept, Upgraded Kitchen W/ Backsplash, stone Counter Top, And Brand New Stove. Huge Master Bedroom With 5 Pc Ensuite And Walk-In Closet. Two Ensuites On Second Flr. Upgraded Lights Through Out, Fresh Painted. Full unfinished basement . Fenced backyard No Side Walk.4 bedrooms, basement can be transferred to two bedroom suite .3 parking Spaces (id:50886)
Upperside Real Estate Limited
53 David Willson Trail
East Gwillimbury, Ontario
Welcome to 53 David Willson Trail nestled in the sought after Sharon Community. This beautiful bungalow sits on a private 98 foot by 231 foot lot And offers a large Great room with Spacious kitchen that walks out to the beautiful private park like backyard with its own greenhouse. Nine foot ceilings with Crown Mouldings bring a touch of class. Perfect for everyday living or entertaining. Three generous size bedrooms with the primary suite having a 4 piece ensuite, His/Hers Closets and a large picture window overlooking the serene backyard. The three car garage walks into a large laundry area with a separate staircase to the finished basement. The basement offers above grade windows making the rooms exceptionally bright plus 2 extra rooms provide ample space for family or guests. Lose power? No problem with the full size generator your lights will be on. Minutes from schools, scenic trails, parks, shopping and quick access tothe 404 and GO station. This is an exceptional opportunity and should not be missed. (id:50886)
Royal LePage Your Community Realty
83 Joseph Street
Uxbridge, Ontario
Recently renovated to convert the former office back into a stunning, open dining area. Welcome to The Estates of Wooden Sticks! Where Luxury Meets Lifestyle. Nestled in the heart of one of Ontario's most coveted golf communities, this stunning executive home offers an unparalleled blend of elegance, comfort, and location. Perfectly positioned directly across from the renowned Wooden Sticks Golf Course, this property is a dream come true for golf enthusiasts and those who value a relaxed, upscale lifestyle surrounded by natural beauty and refined living. Step into an exquisitely landscaped front yard that sets the tone for the luxury that awaits inside. The nine-foot ceilings on the main level create a grand sense of space, while the chef-inspired kitchen features granite countertops, stainless steel appliances, and an open concept design ideal for entertaining. The eat-in kitchen seamlessly opens to the backyard oasis, a show-stopping retreat complete with a sparkling pool, patio, and plenty of room for outdoor dining and lounging. Whether you're hosting summer BBQs or enjoying a quiet evening by the water, this entertainer's paradise is designed to impress. The main floor also features an open dining room and a breathtaking living room with soaring 18-foot ceilings, flooding the space with natural light and a sense of grandeur. Upstairs, you'll find four generously sized bedrooms, including a luxurious primary suite, as well as a convenient second-floor laundry room. Every detail in this home has been thoughtfully curated to combine upscale living with everyday comfort. Whether you're an avid golfer or simply love the lifestyle this community offers, this is your chance to own in the prestigious Estates of Wooden Sticks. Don't miss your opportunity to call this spectacular home your own. (id:50886)
Century 21 Leading Edge Realty Inc.
12 Glenview Drive
Aurora, Ontario
Tucked away on a quiet tree-lined street, this bright and spacious modern backsplit blends luxury and comfort in every detail. Truly unique and unassuming, rebuilt top to bottom, it's filled with natural light and features soaring ceilings, a striking floating staircase, and a chef's kitchen with an 11-ft island, marble backsplash, and top-tier appliances. The open layout flows effortlessly to a cozy family room with wood-burning fireplace and walkout to a year-round, private, pool sized backyard - your own hidden oasis. Two bedrooms up, including a luxe primary suite with ensuite & W/I closet, plus main-floor office/3rd bedroom. Finished lower level with rec room, Murphy bed, 2 PC bath & spacious laundry. Direct access from the 2-car garage plus plenty of storage spaces throughout. (id:50886)
Royal LePage Your Community Realty
140 Lady Jessica Drive
Vaughan, Ontario
Nestled on a premiem Ravine-view lot within the distinguished Upper Thornhill Estates, this refined residence in a gated ENCLAVE captivates with its seamless open-concept design. Encompassing 6,615 square feet (excluding the finished basement), the home radiates elegance with a 19-foot ceiling in the first-floor library, 10-foot ceilings on the main and second floors, and 9-foot ceilings in the basement. Every room is thoughtfully crafted for spacious sophistication. Exquisite custom enhancements elevate both style and utility: expansive windows bathe the interior in natural light, while the gourmet kitchen features a grand central island, top-tier Sub-Zero and Wolf appliances, and ample pantry storage. Polished hardwood floors, recessed lighting, coffered ceilings, bespoke accent walls, luxurious chandeliers, and intricate French mouldings create an atmosphere of timeless grandeur. Each bedroom is appointed with walk-in closets featuring custom organizers and opulent ensuite bathrooms, including an exceptionally spacious master closet in primary bedroom. Dual furnaces provide consistent comfort year-round, and the home's striking exterior is enhanced by fully interlocked front and rear yards. The bright west-facing backyard, a tranquil retreat overlooking the serene Maple Reserve Trail forest, offers scenic ravine vistas, a custom gazebo, and meticulously landscaped grounds-ideal for quiet repose. Conveniently located near esteemed private and public schools, with easy access to Rutherford and Maple GO stations for effortless GTA commuting, 140 Lady Jessica Drive embodies refined luxury in Patterson's most coveted enclave. Your DREAM HOME awaits! (id:50886)
Dream Home Realty Inc.
31 - 10 Porter Avenue W
Vaughan, Ontario
This beautifully designed 3-bedroom, 4-bathroom townhome offers the perfect blend of comfort, function, and style in an unbeatable location. The spacious primary suite features a walk-in closet and a private 3-piece ensuite, creating a relaxing retreat at the end of the day. The bright eat-in kitchen is a true highlight, with a walkout to a balcony, perfect for morning coffee or evening unwinding. The open-concept living and dining area provides a warm, inviting space for gatherings and entertaining. On the ground floor, youll find a cozy family room with a powder room, direct access to the garage, and a walkout to the yard.And dont miss the hidden gem, an unfinished basement accessible from the garage, offering endless possibilities for a home office, gym, or man cave.The neighbourhood is a true extension of this homes appeal: just steps to a library, school, and community centre, and surrounded by beautiful parks. Plus, youre only a few minutes drive from the renowned McMichael Canadian Art Gallery, major highways, shopping, dining, and entertainment. (id:50886)
Gta Local Realty
RE/MAX Hallmark One Realty
7 Valley Trail
East Gwillimbury, Ontario
Escape To A PRIVATE RAVINE RETREAT. This Exceptional Custom-Built Bungalow Sits Proudly On A Mature 0.85-Acre Ravine Lot, One Of Only 14 Homes On A Quiet No-Exit Street, Offering Unmatched Privacy, Forested Views, And Year-Round Tranquility. From The Moment You Arrive, The Curb Appeal, Extensive Landscaping, And Breathtaking Backdrop Of Trees Set The Stage For Something Truly Special. Inside, The Home Boasts A Spacious Open-Concept Layout With 3+2 Bedrooms And 3 Full Bathrooms, Showcasing Quality Craftsmanship And Refined Finishes Throughout, Wainscoting, Crown Moulding, Pot Lights, And Recently Updated Spa-Like Bathrooms With Radiant Heated Flooring. The Gourmet Kitchen Features Stainless Steel Appliances, Granite Countertops, And A Generous Island That Seamlessly Flows Into The Dining Room With Floor-To-Ceiling Tilt & Turn Windows Framing Serene Ravine Vistas. A Bright Living Room With Bay Window And A Sun-Filled Family Room With Walk-Out To The Composite Deck Make Entertaining Effortless. The Showpiece Is The Fully-Finished Walk-Out Basement With Separate Entrance, Offering A Rec Room With Fireplace, Second Kitchen, 2 Bedrooms, And Full Bath, Ideal For In-Law Living, Guest Quarters, Or Multi-Generational Families. Step Outside To Multiple Decks, Patios, And Al Fresco Dining Areas, All Overlooking The Lush Ravine. A Detached Studio Provides A Perfect Retreat For An Office, Yoga, Or Creative Space. Practical Upgrades Include Buried Downspouts, 8-Inch-Thick Asphalt Driveway With Pathway To Shed, And Abundant Parking For Vehicles, Toys, And Play. This Rare Offering Is Centrally Located Minutes To The GO Train, Hwy 404, Shopping, And The Nokiidaa Trail For Biking And Nature Walks. With Muskoka-Style Scenery Right In Your Backyard And The Luxury Of A Walk-Out Ravine Lot, This Is More Than A Home, It's A Lifestyle. (id:50886)
Exp Realty
88 Roth Street
Aurora, Ontario
Lucky#88!! Gorgeous Unique 4 Ensuite Bedrooms Two Car Garage Detached Home On A Premium Lot. Backing Onto Open Space(Zoning For Park Or School Only). Most Desirable Location In Aurora Community. 2961 Sqft Plus Finished Basement W/Large Rec Room, Above Grade Windows, Pot Lights. Bright & Spacious 4 Bedrooms + Media Room On 2nd Level, 9' Smooth Ceiling On Main. Modern Kitchen With Stainless Steel Appliances, Granite Countertop, Backsplash, Breakfast Bar. From Breakfast Area W/O To Large Newer Deck At Fenced Backyard. Upgraded High Quality Hardwood Flr Throughout 1st & 2nd Level, Circular Stair W/Wrought Iron Pickets, Primary Bdrm Has 9' Coffered Ceiling, 5Pc Ensuite & Walk-In Closet. 3 Other Bedrooms Have Own 4Pc Ensuite Bathroom & W/I Closets. Freshly Painted! Direct Access To Garage. Newer Interlocking At Front Walkway. Close To Park, Good School, Walking Trails, Supermarket, Hwy404... (id:50886)
Homelife New World Realty Inc.
2 Horn Street
Whitchurch-Stouffville, Ontario
A Must See!!! Fabulous Detached Home, Corner Lot 43.32*83.97*18.7*32.85*60.74 total 3484, Full Brick, 4 Bedroom, 4 Bathroom, 1908 Sq Ft Of Living Space above ground plus 9 Ft. Ceilings On Main Floor. *Finished Basement* by the Builder with 4 Piece Bathroom Offers Amazing Living Space for Entertainment, and Potential For Rental & In-laws suit with possible separate entrance, Double Car Garage, 2nd Floor Laundry, Double Door Entry, Hardwood Floors Throughout except basement, Chandeliers in The Hallway and Kitchen. Master bedroom Features 5 Piece Ensuite, Beautiful Layout. Owned Water Softener. Close To Go Station (5 Min Drive), Schools, Parks, Transit, Conservation, Shops And So Much More! (id:50886)
Property.ca Inc.
36 - 30 Calamint Lane
Toronto, Ontario
Brand new luxury Huntingdale modern townhouse offering 1,084 sq ft of open-concept living with quartz kitchen counter top, built-in appliances, high-end finishes, and 9-ft ceilings. Features two spacious bedrooms, two washrooms. Ideally located steps to TTC and minutes to Hwy 401/404, Seneca College, Fairview and Bridlewood Mall, parks, schools, and major amenities-delivering exceptional luxury and convenience in a highly sought-after community. Tenant will pay for all utilities, hot water heater rental, internet. (id:50886)
Hc Realty Group Inc.

