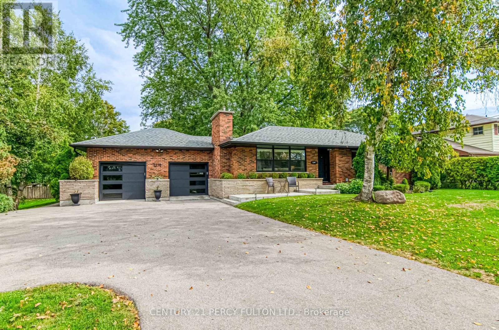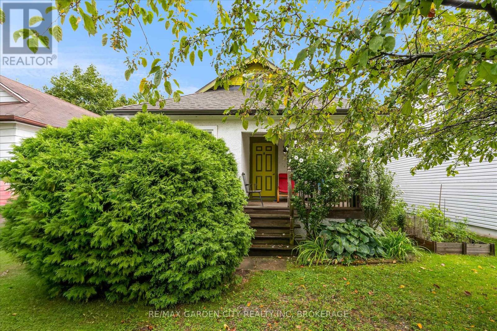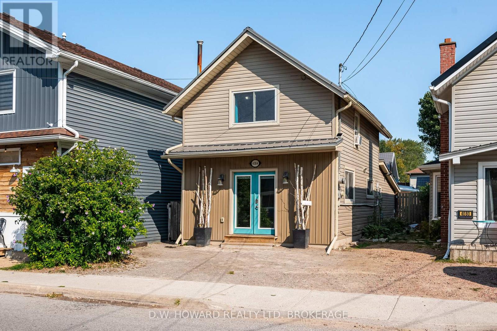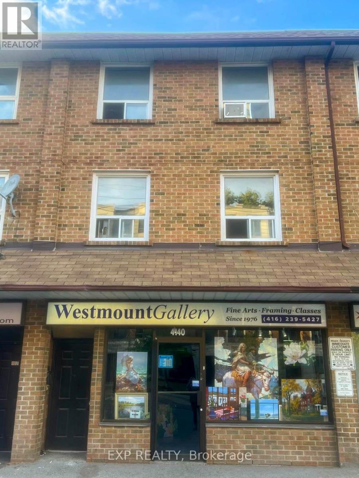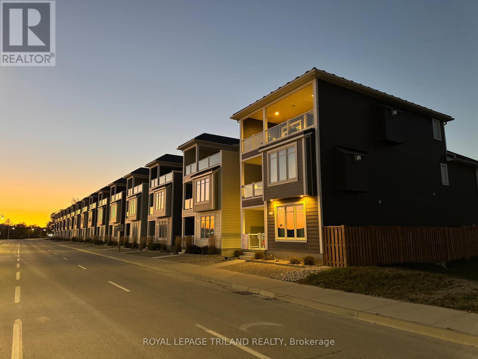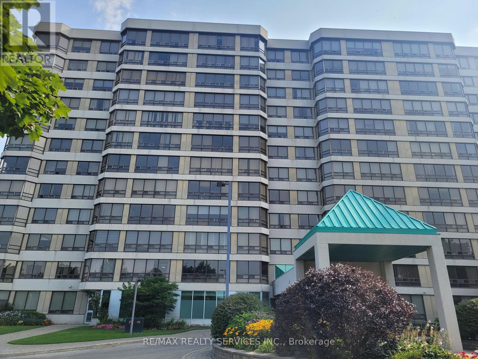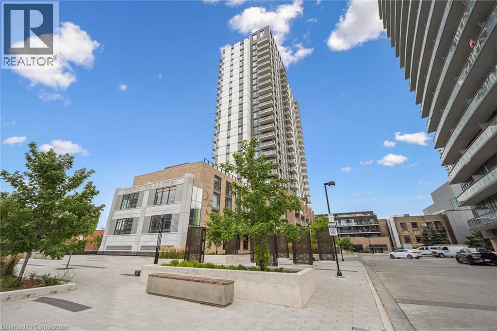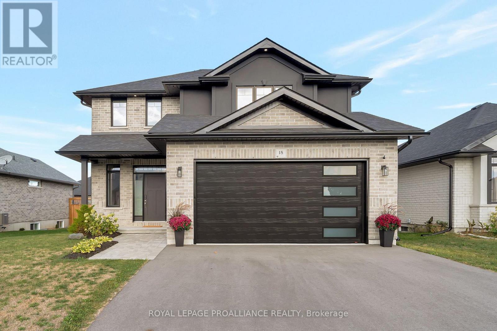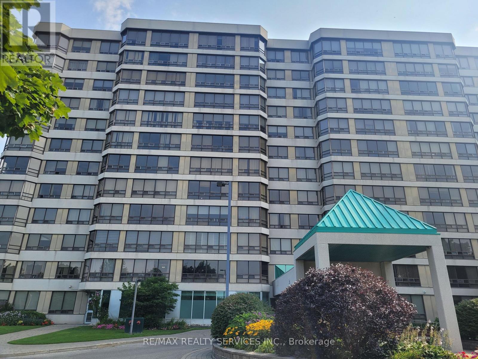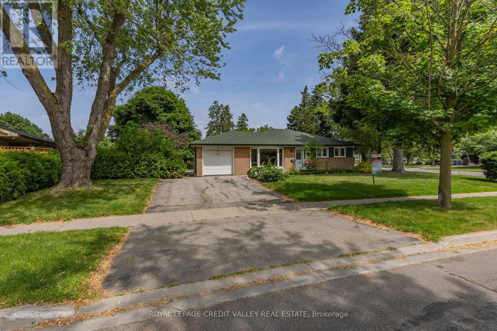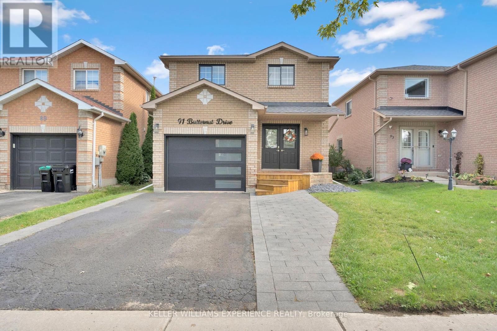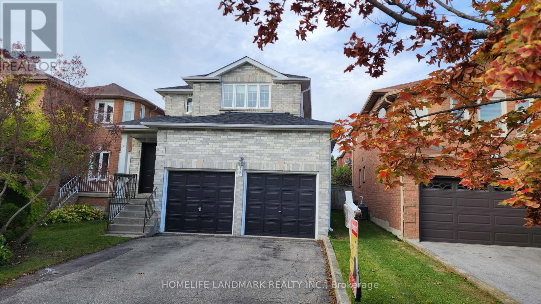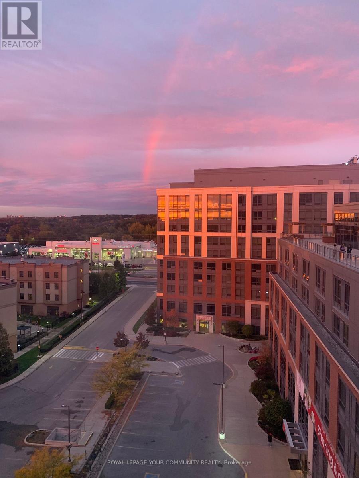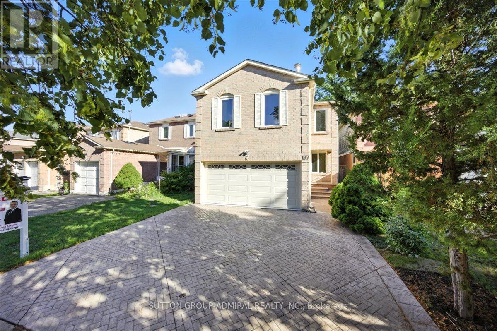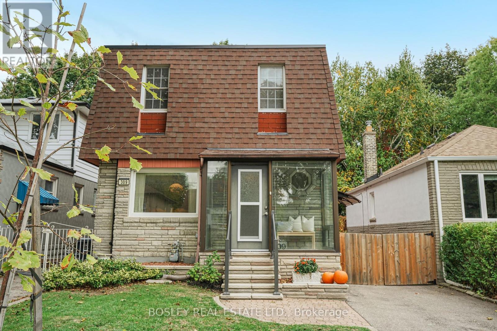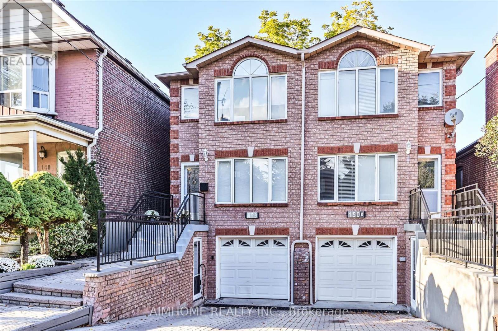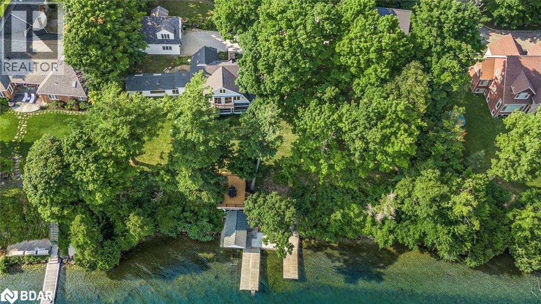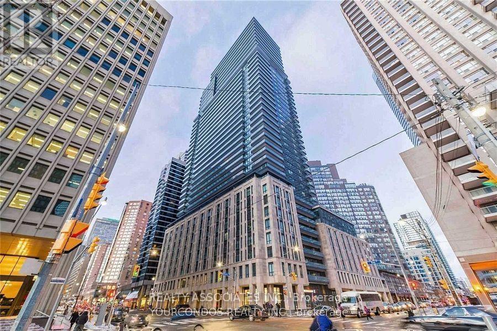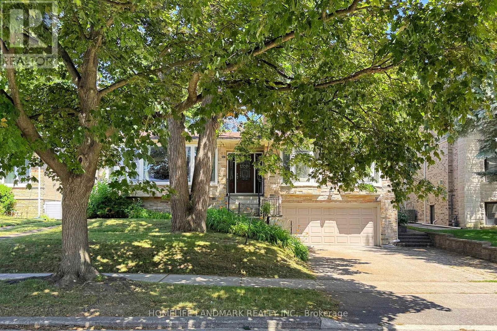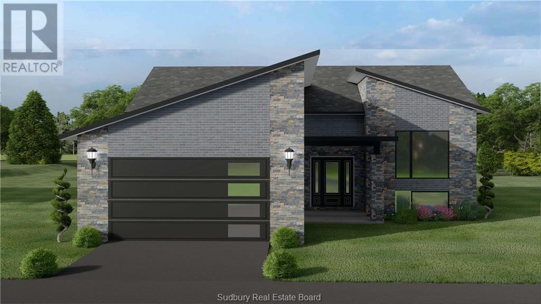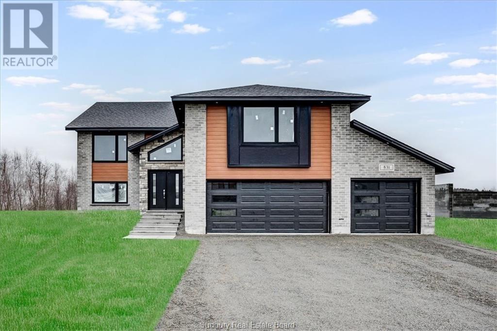1270 Ontario Street
Cobourg, Ontario
Welcome to 1270 Ontario Street in Cobourg a fabulous brick bungalow set on an exceptional double lot that feels like your own private estate. Mature hedges line the front, creating complete seclusion while framing this charming home. Inside, the bright and classic 3-bedroom, 2-bath layout has been enhanced with thoughtful updates including a redesigned kitchen with quartz counters, stainless appliances, new kitchen cabinets, refreshed flooring, new garage doors/garden doors, new windows, new gutters/soffits/fascia, updated electrical, and a thoughtfully renovated main bath. Sunlight fills every room, offering warmth and comfort throughout. A true highlight is the attached double car garage, adding convenience and curb appeal. Step outside to your private retreat a spacious patio shaded by a magnificent maple tree, with endless yard space for entertaining, gardening, or future expansion. The sheer size, privacy, and versatility of the lot sets this property apart, offering a rare blend of charm, upgrades, and outdoor living. (id:50886)
Century 21 Percy Fulton Ltd.
32 Conc.1 Whs Hwy89 Rd N
Mono, Ontario
Client RemarksA Perfect Blend Of Convenience & Natural Beauty. This 3.1 Acre Lot Of Predominantly Clear Land Is Well Situated On Highway 89. Minutes From The Corner Of Hwy's 10 & 89 For Access To The Fast Growing Towns Of Shelburne. Alliston & Orangeville. Surrounded By Beautiful Hills Of The Niagara Escarpment And Across From The Bruce Trail. (id:50886)
Kingsway Real Estate
16 Ida Street
St. Catharines, Ontario
Charming bungalow, gives cozy vibes like a cottage in the woods! Welcome to 16 Ida Street an adorable 2-bedroom bungalow, perfect for just starting out or retiring. Grab your coffee or wine from the updated kitchen (all appliances included) and sit on your front porch or, take a seat on your choice of two backyard decks and watch nature. This carpet-free home offers an updated 4-piece bath on the main floor and 2-piece bath downstairs. The rest of the basement is waiting to be finished and already has a cozy woodstove, laundry area, a large workbench and lots of storage space. Get back to nature but be close to all the amenities of the city. Walk to the public school while close to public transit, restaurants, walking trails and highways. (id:50886)
RE/MAX Garden City Realty Inc
4084 Erie Road
Fort Erie, Ontario
Beach living at its Best! Erie Rd Gem Near Crystal Beach! Opportunity knocks! Welcome to your dream beach retreat just seconds from the famous Crystal Beach. This renovated home combines modern comfort with a bright, open beach vibe that captures the essence of coastal living. Highlights include prime Erie Rd location right in the heart of the action. Just a stroll to Crystal Beach, renowned for it's beauty and vibrant atmosphere. Renovated with fresh, stylish finishes and a light-filled, airy design. Cozy gas fireplaces perfect for cooler evenings. Private rear deck ideal for entertaining and summer BBQs. Surrounded by popular restaurants, cafes, and boutique shops. Incredible rental potential in one of the most desirable vacation spots in the region. Whether you're looking for a smart investment, a weekend getaway, or your forever beach home. This property has it all. Affordable, turn-key, and full of charm, it offers a true beach resort feel with year-round enjoyment. (id:50886)
D.w. Howard Realty Ltd. Brokerage
258 St. Patrick St
Sault Ste. Marie, Ontario
Welcome to 258 St. Patrick Street! This gorgeous, fully renovated bungalow sits on a quiet dead end street in Sault Ste. Marie's sought-after West End.The main level is bright and functional, centered around a spacious kitchen featuring plenty of cabinets, bright living room, two bedrooms and a 4-piece bath completes this floor. Downstairs, the finished basement offers a huge extension to your living space. Featuring a spacious rec room, third bedroom, and a luxurious second 4-piece bath complete with a jacuzzi tub. Outside, enjoy the convenience of exterior access off the kitchen leading to a large deck and patio. Best of all, the property backs onto green space and provides quick accessibility to the Hub Trail, making it a dream for those who love walking, running, or cycling. This fantastic home also features efficient gas heating and a detached garage. Ready for immediate possession, this charming property can accomodate a quick closing. Don't miss out on this West End gem—book your viewing today! (id:50886)
Exit Realty True North
4140 Dundas Street W
Toronto, Ontario
Welcome to Lovely Lambton Mills! This spacious and bright 2 level unit with parking is in a fantastic school district, backing onto the Humber River and completely accessible for shopping, restos and outdoor activities! Situated beside Lambton Park, TTC is at your doorstep and everything you need is a short walk away. Open concept kitchen with 5 appliances, stone counters and breakfast bar is open to the massive living/dining area flooded with sunlight. Upstairs are large bedrooms with large bright windows and a 4 piece bath including ensuite laundry for convenience. Only the Lambton House inn and the Berry House exist from the days of Lambton Mills. The name Lambton lives on in "Lambton Arena", "Lambton Park", "Lambton Woods Park" and "Lambton Golf and Country Club." Lambton-Kingsway Junior Middle School at Prince Edward and Government, is the third school built on the site. Lambton Park and Home Smith Park are both a 1 minute walk and Etienne Brule Park is a 3 minute walk. Etienne Brule park is a historically significant piece of land. Within this park you will find interpretive signage with information about the history of the area and it's traditional uses. You will also find a ball diamond, a great hiking trail and lovely spots for a small picnic along the way. Etienne Brule Park is the centre point between the Humber River, Old Mill and Marshes and the Lambton House Hotel and Lower Humber River Discovery Walks. Don't miss this opportunity to enrich yourself in the historic and culturally rich space. (id:50886)
Exp Realty
15 - 355 Edith Cavell Boulevard
Central Elgin, Ontario
Step into one of Port Stanley's most iconic properties: it's the 2017 Lottery Dream Home by Prespa Homes. This 3-storey stunner isn't just a house, it's a lifestyle upgrade. With panoramic lake views, 4 spacious bedrooms, 4 luxurious bathrooms, and outdoor living on every level, it's where beach-town charm meets high-end design. Just a short stroll to the sandy shoreline of Main Beach, you'll feel like you're on vacation everyday. Whether youre hosting sunset cocktails or enjoying your morning coffee with waves crashing in the distance, this home delivers the kind of life most people only dream of. Designed with accessibility and style in mind, it features an elevator, wide doorways, and thoughtful layout throughout. The main level offers two guest bedrooms, a 4-piece bath, and a wet bar for casual entertaining. Upstairs, the second floor is pure wow: an open-concept entertainer's paradise anchored by a sleek gas fireplace, a chef-worthy kitchen with butlers pantry, waterfall island, stone counters, and built-in KitchenAid appliances. But the showstopper? The third floor.Think boutique hotel meets beach house complete with another gas fireplace, a hidden Murphy bed, wet bar, spa-style ensuite with an oversized tiled shower, and a covered balcony made for sunset sipping or storm watching.This isn't just a home, it's your front-row seat to the best of Port Stanley. But words don't do it justice. Come see it for yourself before someone else makes it their dream come true. (id:50886)
Royal LePage Triland Realty
1206 - 330 Mill Street S
Brampton, Ontario
Welcome to the highly sought-after 330 Mill Street, where luxury and lifestyle meet. This rarely offered penthouse suite offers exceptional square footage, a smart layout, and is move-in ready. Expansive windows flood the home with natural light, highlighting open living and dining areas designed for both everyday comfort and entertaining. The generous space allows for flexibility, while the top-floor location provides a sense of prestige and tranquility. The building offers 24-hour concierge service and an impressive list of amenities, including an indoor pool, sauna, fitness centre, party and meeting rooms, games room, and library, all surrounded by beautifully landscaped grounds. Secure underground parking and ample visitor parking ensure both convenience and peace of mind. Ideally located, 330 Mill Street places you close to shopping, transit, major highway, parks, and downtown Brampton's shops, restaurants and cultural venues. Everyday conveniences are right at your doorstep, community feel makes it easy to feel at home. Penthouse living at 330 Mill Street isn't just about owning a condo-it's about embracing a lifestyle. With spacious interiors, move-in ready finishes, and the exclusivity of top-floor living, this suite is a rare opportunity to enjoy condo living at its finest. (id:50886)
RE/MAX Realty Services Inc.
55 Duke Street Unit# 323
Kitchener, Ontario
***OPEN HOUSE SUN OCT 19 FROM 2:30-4:30PM***Located in the heart of Kitchener Downtown right beside the Kitchener City Hall, live close to all the festivals, restaurants, cafes and all the Kitchener Downtown has to offer. Balcony has a nice view of the patio from the across the street restaurants. Public transit is only steps away from front door way. This 1 bedroom plus den unit offers a nice clean place to live with upgraded kitchen island and other extras including in unit laundry, The 110 sqft balcony offer a nice outdoor space and exemption amenities that make this a great condo building. With dining terrace, roof top track for runs, fitness zone with spin room, outdoor yoga, dog wash station, BBQ space and many more. Make this your next home. (id:50886)
Royal LePage Wolle Realty
18 Raycroft Drive
Belleville, Ontario
Welcome to refined living in this custom built beauty @ 18 Raycroft Drive in Belleville's Settler's Ridge. Situated four blocks from the park on an interior street resides this perfectly planned design where family function meets upscale living. Classic marble look porcelain tiled flooring invites you from the attached double garage into the large mudroom with coat closet storage & powder room or enter via the grand front foyer leading to the impressive living & entertaining area. This modified kitchen plan provides chic mini shaker style cabinetry to ceiling in timeless white with complimenting gold hardware, ideal corner pantry, veined quartz countertops + high end appliances include the elongated Kitchen Aid refrigerator, gas range & built-in microwave with convection feature. The massive detached island overlooks the spacious dining & lovely living area with pot lighting along the vaulted ceiling, fabulous natural light through the two added transom windows & three sided fireplace feature. Trending warm toned flooring throughout this sophisticated space & up the stairs where you will find three generously sized bedrooms, each with their own dedicated ensuite. The primary highlights a massive walk-in closet & impressive ensuite with double vanity sinks, make-up bar, step in glass & tiled shower + separate soaking tub. The function continues with second floor laundry here. Additional square feet in the fully finished basement providing a large pot lit recreation room with corner gas fireplace, 4th bedroom, a 5th bathroom & fabulous storage in the well maintained utility room with convenient laundry sink. Many exterior offerings include the all brick & stucco in timeless tones & perfectly tucked in private rear deck with gas bbq & fire pit line overseeing the rear yard. A thoughtfully remodelled family home offering something exciting for everyone @ 18 Raycroft Drive ~ Enjoy the video & 3D tour ~ (id:50886)
Royal LePage Proalliance Realty
1206 - 330 Mill Street S
Brampton, Ontario
Enjoy a great penthouse view and exceptional location in south-central Brampton with easy access to transit, highways, shopping, and parks. Bright 2+1 luxury condo apartment. Very spacious, open concept living/dining area and solarium - perfect for an office. Primary bedroom features walk in closet and ensuite bathroom. laundry conveniently located ensuite. Dedicated storage locker and 2 underground parking spots. Full access to great condo amenities including 24 hour concierge/security, tennis court, library, games room, meeting/party room, sauna, exercise room, indoor pool. Visitor parking also available. (id:50886)
RE/MAX Realty Services Inc.
254 Bartley Bull Parkway
Brampton, Ontario
Welcome to 254 Bartley Bull Parkway located in one of the most desirable neighbourhood's in Brampton known for high quality schools, extensive trails and parks. This ranch style bungalow features gleaming hardwood flooring throughout the main level. The home has three good sized bedrooms and a newer bathroom. The kitchen is big with lots of counter space and cupboards. There is a recreation room in the partially finished basement which provides tons of opportunity to finish the basement how you want without expense of knocking down walls. The back yard is private with a patio. This home is very clean with updated windows and doors. Ideally this home is suited for someone looking to downsize to a bungalow to eliminate stairs, or for the first time home buyer looking for a great home to start off in. If you are looking for an investment or rental opportunity this home may suit your needs as well. Shows really nice (id:50886)
Royal LePage Credit Valley Real Estate
91 Butternut Drive
Barrie, Ontario
Step inside this beautifully updated two-story home, ideally located in Barrie's desirable Holly community. Enjoy the convenience of nearby schools, public transit, shopping, and the scenic trails of the Ardagh Bluffs. The open-concept main floor offers a bright and seamless flow between the living room, dining area, and modernized kitchen - perfect for entertaining or family gatherings. Upstairs, you'll find a spacious primary bedroom featuring a walk-in closet and ensuite privilege to the main bath, along with two additional bedrooms that are perfect for kids, guests, or a home office. The finished lower level adds valuable living space - ideal for a recreation room, guest suite, or parent/teen retreat - complete with a full 3-piece bath. Recent upgrades include the kitchen (with appliances), bathrooms, flooring, shingles, on-demand water heater, furnace, backyard decking and cabana, and garage doors - ensuring modern comfort and peace of mind. Move in and start enjoying everything this turn-key home has to offer! (id:50886)
Keller Williams Experience Realty
64 - 175 Stanley Street
Barrie, Ontario
MOTIVATED SELLER! This property offers an elevated walkout deck, a walkout basement and a practical side entrance from the garage. The home features recent updates, including a new stove/range and new dishwasher. Enjoy an unbeatable, walkable location near Terry Fox Elementary School, Georgian Mall, the East Bayfield Community Centre (with a pool), grocery stores, LCBO, and local restaurants. (id:50886)
Exp Realty
48 Painted Rock Avenue
Richmond Hill, Ontario
Welcome to 48 Painted Rock Ave, This stunning, 4 bedroom detached home nestled in the vibrant and prestigious Westbrook community of Richmond Hill. Situated on a quiet, family-friendly street, renowned for its family-friendly atmosphere and top-rated schools in the GTA, Including Richmond Hill High School, Silver Pines Public School, and St. Theresa of LCHS. 3 Mins Walking To St.Theresa High. This spacious Immaculately Clean, Bright Home features a thoughtfully designed layout with sun-filled principal rooms. Large Pool Size Back Yard Fully Fenced For Privacy. New Roof, Freshly Painted. The Main Floor Showcases 8.6ft Ceilings. Close To The Community Center W/Swimming pool,HWY 404 & 407, Costco, Restaurants, Library, Hospital. Don't Miss This Beauty! (id:50886)
Homelife Landmark Realty Inc.
A1020 - 11211 Yonge Street
Richmond Hill, Ontario
Senior living at its best! Enjoy your golden years living at Mon Sheong Court a life lease senior independent living building. This unit offers a bright open concept west facing 1 bedroom + 1 den unit (with upgraded built-in cabinets). Quiet, safe and conveniently located on Yonge Street near supermarkets, restaurants and public transportation. The three building complex offers 24 hour security, emergency response service (including alarms in-suite), on-site restaurant, doctor's office, pharmacy, gym, library, recreation room, guest suite and a terrace on the 9th floor of Building B. You can spend the entire winter indoors. Residents enjoy karaoke/mahjong room, table tennis, badminton court, barber shop and beauty salon. For seniors who like to stay active outdoors, there are many accessible nature trails within walking distance. Suite washrooms are fitted with safety bars. Building hallways are carpeted and have handrails. *Occupancy restrictions: One resident must be at minimum 55 years old. Child/caregiver must be minimum 18 years old. (id:50886)
Royal LePage Your Community Realty
137 Chelwood Drive
Vaughan, Ontario
Attention Multigenerational Families! Rare opportunity to own a detached home in the highly sought-after Brownridge Community in Thornhill. The main floor offers a full-size kitchen with a spacious breakfast area and walkout to a sun-filled, south-facing backyard. Enjoy a large living room and a separate dining room that was converted into main-floor bedroom, paired with the convenience of a full bathroom perfect for elder family members. Between the two floors, you'll find a bright, professionally insulated family room featuring large windows and a cozy wood-burning fireplace. The second floor boasts another full-size kitchen, three bedrooms, and two full bathrooms ideal for extended families. The basement includes a private 1-bedroom in-law (nanny) suite complete with its own kitchen and 3-piece bathroom. Additional fiberglass and foam soundproofing insulation between each floor ensures comfort and privacy for everyone. Located just steps from public transit, Promenade Mall, major retailers, schools, and community centers, this home offers unmatched convenience and lifestyle. (id:50886)
Sutton Group-Admiral Realty Inc.
309 Warden Avenue
Toronto, Ontario
Welcome To 309 Warden Ave - A Bright And Functional Family Home In The Heart Of Birch Cliff. This Meticulously Maintained And Thoughtfully Renovated 3-Bedroom, 3-Bathroom, 2-Storey Home Offers Comfort, Room To Grow & Charm. The Open-Concept Main Floor Features A Large, Sun-Filled Eat-In Kitchen With A Spacious Breakfast Bar-Perfect For Busy Family Life. Upstairs, You'll Find Three Generously Sized Bedrooms, Each With Ample Storage, Adding To The Home's Practical Layout. Flooded With Natural Light, The Home Features A Custom Staircase And Large Skylight. A Separate Entrance Leads To The Fully Finished Lower Level, Complete With Its Own Kitchen-Ideal As A Rental Suite Or For Extended Family Living. Enjoy A Private Backyard Surrounded By Lush, Shady Green Space, Along With A Large Detached Garage And Garden Shed. With Extensive Storage, Thoughtful Design, And A Private Drive, This Home Is The Complete Package. Become Part Of The Established Birch Cliff Community! Walk To Local Favourites Like Pizzeria Rustico, Murphy Green Juicery, City Cottage Market, And Graysons Rustic Bakery. Close To Top-Rated Schools, The Library, Birchmount Community Centre, Ttc, Go, And Just 20 Minutes To Downtown. (id:50886)
Bosley Real Estate Ltd.
150 Gowan Avenue
Toronto, Ontario
Beautifully updated and meticulously maintained, this home offers modern comfort and style throughout. The kitchen and family room were completely renovated in October 2022, featuring new hardwood floors, custom cabinetry, and updated lighting for a bright, contemporary feel. Pot lights run throughout the main and upper floors, enhancing the home's warm and inviting ambiance. Upstairs, new hardwood floors (installed in 2020) add a fresh, elegant touch, while practical upgrades ensure peace of mind - including new gutters with covers (2021) and a brand-new roof completed in October 2025. A new Samsung washer (2025) adds everyday convenience, and a custom built-in closet under the main stairs provides smart, stylish storage. Move-in ready and thoughtfully improved, this home blends quality craftsmanship with modern upgrades in every detail. Master bedroom includes an ensuite washroom and walk in closet! Conveniently located close to future Ontario Line! (id:50886)
Aimhome Realty Inc.
209 Bay Street Street
Shanty Bay, Ontario
A rare opportunity to own a true waterfront retreat in the heart of Shanty Bay. Set on a quiet, dead-end street, this exceptional lakefront property offers almost 200 feet of south-facing shoreline with crystal-clear, deep water—perfect for swimming, boating, and soaking in panoramic views across Kempenfelt Bay. Set on a beautifully treed, private lot, this estate includes a main cottage, guest house, and a bunkie above the garage—totalling 12 bedrooms, 8 bathrooms, and 3 kitchens. Whether you're hosting extended family, entertaining guests, or exploring rental income, there’s space for everyone. Enjoy unobstructed lake views from most principal rooms, and step outside to a host of outdoor features including: a Private concrete waterfront patio, a Marine railway with covered boat slip and an Expansive rooftop deck above the boat slip—perfect for sunset entertaining. The main cottage exudes warmth and character, featuring wood floors, a charming stone fireplace, a Muskoka room with stunning views, and a cozy third-level loft. Additional highlights include: a Heated garage with bunkie above, Parking for 10+ vehicles, Secluded and a park-like setting with mature trees for total privacy. All this just 10 minutes to Barrie, Royal Victoria Hospital, shops, and services—plus an easy 1-hour drive to Toronto. Enjoy quick boat access to Friday Harbour’s dining and amenities, and explore nearby Simcoe Loop Trail for walking and cycling. Whether you enjoy this special property as-is or explore its future severance or redevelopment potential, this is a once-in-a-lifetime opportunity to own a legacy lakefront estate in one of Lake Simcoe’s most desirable communities. (id:50886)
RE/MAX Hallmark Chay Realty Brokerage
2416 - 955 Bay Street
Toronto, Ontario
The Britt Luxury Condo With Balcony, Short Walk to Wellesley Subway Station, Close To University Of Toronto, Shopping, Restaurants , Excellent Location In The Heart of Down Town Toronto With 24 hours Concierge, Gym, Recreation Room, Party / Meeting Room, Outdoor Pool, Spa, Sauna, Jacuzzi, BBQ Area, Visitor Parking And Bike Storage. (id:50886)
Realty Associates Inc.
61 Whittaker Crescent
Toronto, Ontario
Elegant 4-Backsplit detached home in Prestigious Bayview Village. This beautifully maintained home, offering 2,522 sq. ft. above grade in the highly sought-after Bayview Village neighbourhood. This spacious home features stunning hardwood floors, crown molding, and pot lights throughout, creating a warm and inviting atmosphere. The bright and airy living and dining rooms are perfect for entertaining, highlighted by a large bay window that floods the space with natural light. The modern designer kitchen boasts stainless steel appliances, marble countertops, and a cozy breakfast area. The upper level features three generously sized bedrooms, including a primary suite with a private 4-piece ensuite. The ground floor offers two additional bedrooms with large windows and a family room with a walkout to the backyard, ideal for multi-generational living or hosting guests. The finished basement features a laundry area, a secondary kitchen, and a convenient walk-out access from the garage. Prime Location:7-minute walk to the subway and community center, Steps to Elkhorn P.S; In the top-ranked Earl Haig S.S district; Close to shopping centers, parks, and easy access to Highways 401 & 404. Don't miss this exceptional opportunity to own a versatile and charming home in one of Toronto most desirable neighbourhoods. (id:50886)
Homelife Landmark Realty Inc.
Lot 18 Teravista
Sudbury, Ontario
Welcome to brand new model ""The Black Cherry"", built by Canadian National Award winners SLV Homes. This home is located in the sought after South End, close to the hospital, numerous schools, golf courses and all amenities. This three bedroom bungalow is perfectly designed for the addition of an in-law suite. The great room leads into a spacious open concept kitchen, living room and dining. Primary bedroom encompasses an ensuite and walk-in closet. The remaining two bedrooms host their own spacious bathroom. Do not miss your opportunity to create the space of your dreams with custom selections. House being built similar to photo. (id:50886)
RE/MAX Crown Realty (1989) Inc.
831 Moonrock Avenue
Sudbury, Ontario
Highly anticipated ""Moonglo 2"" expanded split entry Laurel loft bungalow is now completed. This beautiful executive home features over 2600 square feet of living area and a triple car garage. Starting with a large entrance leading to a modern open concept main living area with vaulted ceilings, customize cabinetry with large centre island accented with quartz countertops, waterfall and backsplash. Offering 3+1 bedrooms and 3 full bathrooms, an oversize primary bedroom with walk-in closet and ensuite with a 5 foot glass and tile shower and a stand alone soaker tub, main level, laundry and/or lower level laundry. The lower level has a bright open family room with an additional bedroom, a stone and gas fireplace in a convenient mudroom, offering plenty of storage. This carpet free, energy efficient home with modern light colours is located in the heart of the South End close to amenities and beautiful trails. (id:50886)
RE/MAX Crown Realty (1989) Inc.

