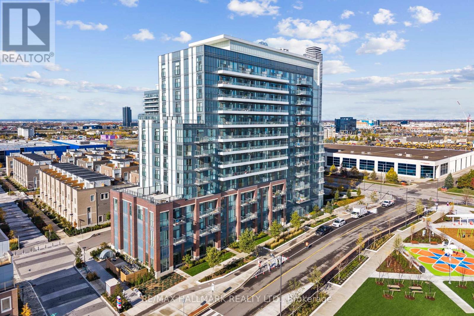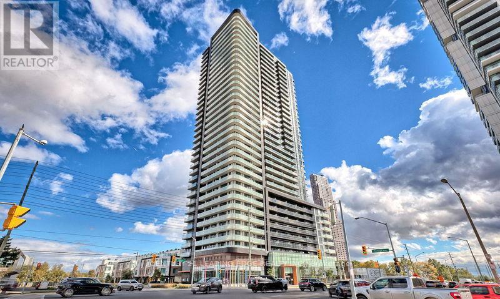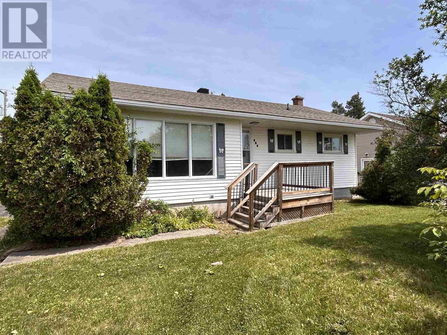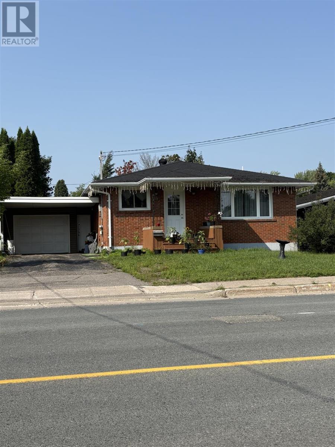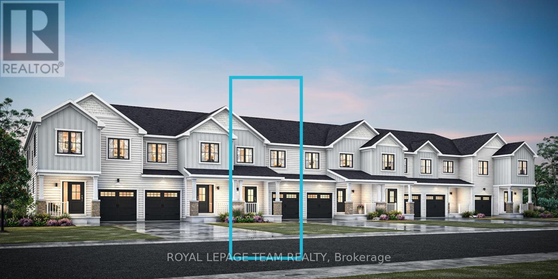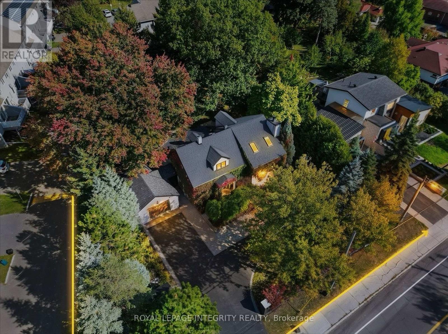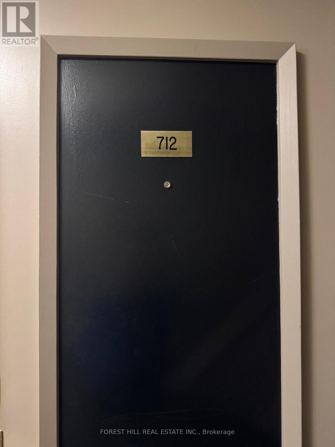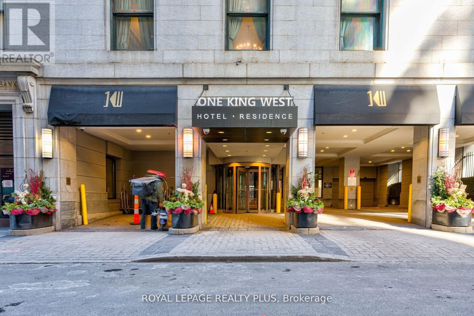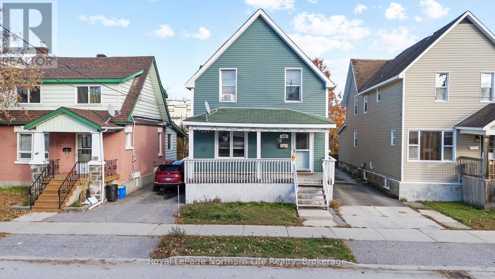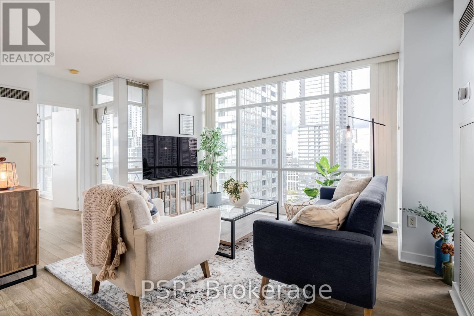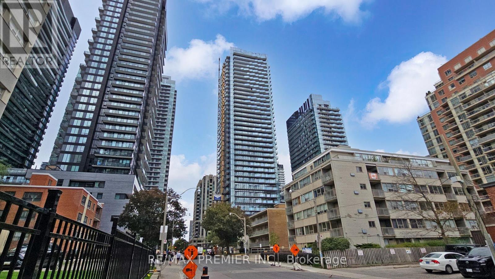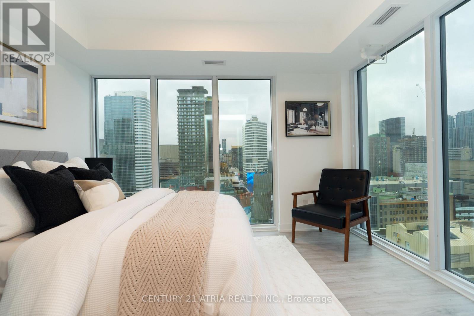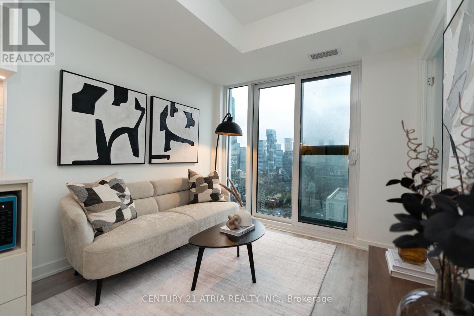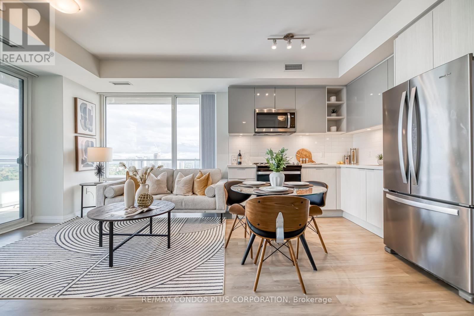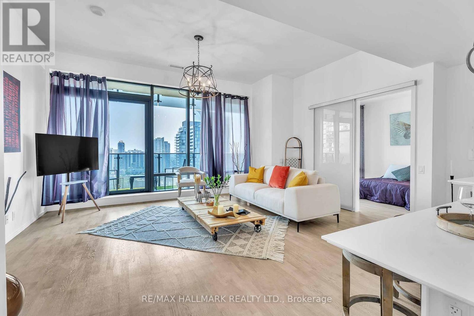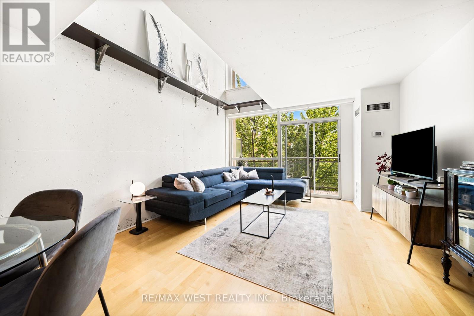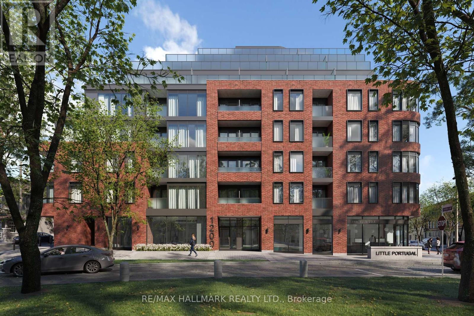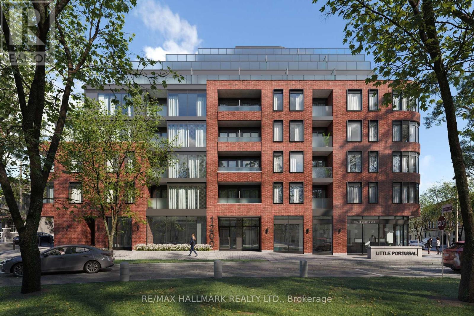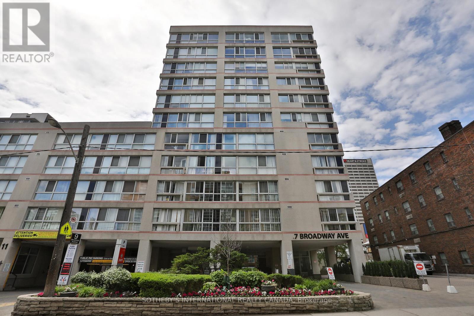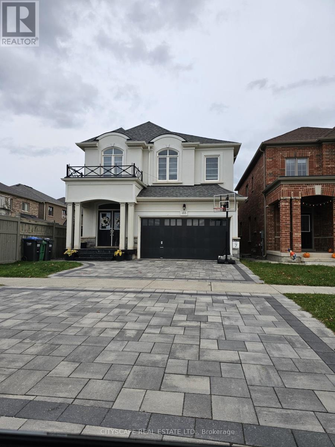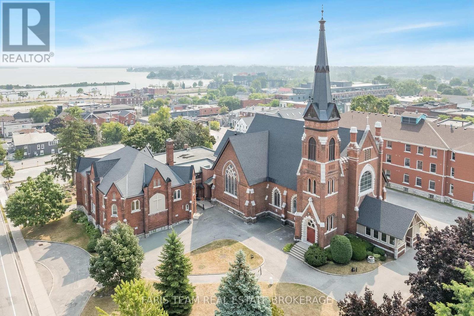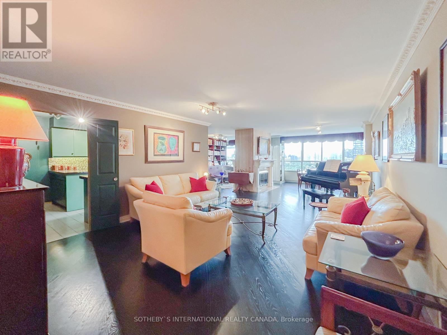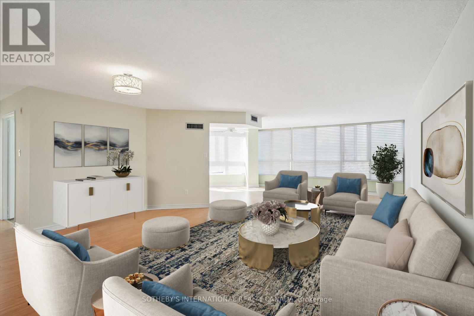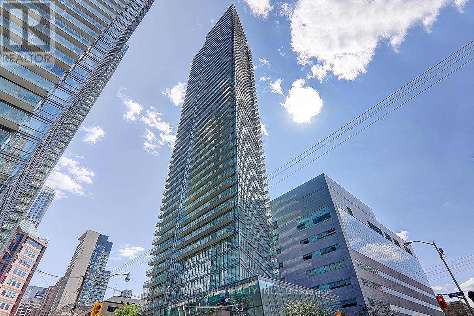511 - 60 Honeycrisp Crescent
Vaughan, Ontario
Experience modern city living at 60 Honeycrisp Crescent in Vaughan's Metropolitan Centre. This contemporary 1-bedroom plus den suite in the Mobilio South Tower offers open-concept living with 10-ft ceilings and sleek laminate flooring. The stylish kitchen features stainless steel built-in appliances, a paneled fridge and dishwasher, quartz counters, and ample storage. The versatile den is perfect for a home office, while the bright bedroom offers a large closet and floor-to-ceiling windows. Enjoy unobstructed east-facing views from the private balcony and the convenience of in-suite laundry. Residents have access to premium amenities including a fitness centre, theatre room, party lounge, guest suites, and BBQ terrace. Just steps to the Vaughan Metropolitan Centre subway, Viva, YRT, and GO Transit, with easy access to York University, Vaughan Mills, IKEA, and major highways. A perfect blend of style, comfort, and convenience. (id:50886)
RE/MAX Hallmark Realty Ltd.
517 - 7895 Jane Street
Vaughan, Ontario
Welcome to the Met Condo's. This spacious and modern 1+1 bedroom condo offers the perfect blend of comfort and convenience. Featuring two full bathrooms and an open full width balcony. Freshly painted. Located in the heart of downtown Vaughan and close to every desired store and facility, you'll have easy access to shopping, dining, entertainment, public transit/subway To Downtown. Many amenities included, fitness room, spa, party room, games room, theatre room, outdoor barbeque & lounge, 24-Hour concierge. A Must See! Deeded parking space and locker for extra convenience. Don't miss out on this incredible opportunity to own a beautiful condo in one of Vaughan's most desirable locations. (id:50886)
Century 21 Leading Edge Realty Inc.
504 Mcnabb St
Sault Ste. Marie, Ontario
PRIME LOCATION THIS 3 BEDROOM BUNGALOW IN THE P-PATCH IS READY FOR ITS NEW OWNER. PLENTY OF ROOM TO BUILD YOUR DREAM GARAGE. CLOSE TO SAULT COLLEGE, GROCERY STORES AND SO MUCH MORE. DONT WAIT CALL TODAY. (id:50886)
Royal LePage® Northern Advantage
1540 Wellington St E
Sault Ste. Marie, Ontario
Welcome to this solid brick bungalow offering comfort, convenience, and plenty of potential. Ideally located just minutes from shopping, restaurants, Algoma University, schools, and the John Rhodes Community Centre, you’ll enjoy having everything you need within easy reach. Inside, the home features a functional main-floor layout that’s warm and inviting, plus a partially finished basement that adds valuable extra living space—perfect for a family room, home office, or hobby area. The property offers great versatility, whether you’re looking to settle in and make it your own or add a reliable asset to your investment portfolio. Situated in a friendly neighborhood, this home combines practicality with opportunity—a fantastic choice for those entering the market or seeking a solid rental property in a sought-after location. (id:50886)
Royal LePage® Northern Advantage
464 Patrick Street
North Grenville, Ontario
Welcome to The Odyssey, a stunning 3-bedroom, 2.5-bathroom Energy Star certified townhome in the vibrant Oxford Village community of Kemptville. This brand new home features over $28,000 in structural and design upgrades and is nestled in Phase 3 of a growing, family-friendly neighbourhood. Enjoy the convenience of nearby shopping, top-rated schools, parks, and excellent outdoor recreation. A charming front porch welcomes you into a bright foyer with a closet and powder room. The main level boasts 9-foot ceilings and hardwood flooring, flowing seamlessly into the open-concept great room and chefs kitchen, complete with quartz countertops, ceramic backsplash, and ample counterspace. Upstairs, you'll find a central laundry area, linen closet, a full 3-piece bathroom, and three spacious bedrooms. Bedrooms 2 and 3 offer generous closets, while the primary suite is a true retreat, featuring a walk-in closet and ensuite with a glass-enclosed walk-in shower. Elegant oak railings replace knee walls from levels 1 to 2, adding architectural charm. The fully finished basement provides a large recreation space and rough-in for an additional bathroom. Additional features include central A/C and a 7-year Tarion Home Warranty. As a bonus, you'll have the opportunity to visit the Design Studio to add your personal touch to this beautiful new home. (id:50886)
Royal LePage Team Realty
3565 Albion Road
Ottawa, Ontario
3565 Albion Rd is a rare find in Ottawa a double lot spanning nearly half an acre (111 x 200) with mature trees, generous frontage, and remarkable depth, all inside the Greenbelt. Properties of this size and scale, in such a central and connected location, are becoming increasingly scarce. What makes this offering especially exciting is the timing. With the recent zoning change to N4B-2293, the property benefits from Ottawa's push to encourage growth and flexibility in established neighbourhoods. The new framework opens the door to more units per lot, allows for detached accessory dwellings such as coach houses or in-law suites, and reduces parking requirements near transit, creating additional buildable space. For a parcel with this much frontage and depth, the potential to expand the existing structure, create a multigenerational estate, or introduce new density is uniquely attainable. The location strengthens the case further. Just minutes from Ottawa International Airport, South Keys Shopping Centre, downtown Ottawa, schools, parks, and major transit connections, this site offers both convenience and long-term value. Whether your vision is to add a coach house, expand the structure, or redevelop into a building up to 14.5 m high, take full advantage of the city's evolving zoning landscape, 3565 Albion Rd represents a rare opportunity to combine land, location, and future upside in one compelling package. (id:50886)
Royal LePage Integrity Realty
712 - 909 Bay Street
Toronto, Ontario
Welcome to 909 Bay St - All utilities included. Bay and Wellesley. Largest one bedroom over 690 sq.ft., parking & locker included in lease. Large ensuite laundry with washer & dryer. Walk-out to open balcony from living room and primary bedroom. Unobstructed views. Hardwood floors, front hall closet, large linen closet. 24 hour concierge, visitor parking, gym. Walk to subway, U of T, shops, hospitals. None smoker. (id:50886)
Forest Hill Real Estate Inc.
1706 - 1 King Street W
Toronto, Ontario
The Residences At 1 King West! A Fabulous Location And Overall A Very Chic Building! This 1+1 Unit Has Been Completely Renovated And Is Ready To Move In. VIEWS OF THE LAKE! Location-Steps To Shops, Subway, Close To Hwy's, Lake Ontario And More! Direct Access To The Subway And Underground Path From The Building. THE MOST COVETED LOCATION IN THE CITY!! (id:50886)
Royal LePage Realty Plus
478 First Avenue W
North Bay, Ontario
Welcome Home! This charming Detached Home 4-bedrooms in second level plus 1 Bedroom in Basement, 3-bathroom offers comfort, convenience, and great potential located in a convenience central location close to public transit, shops, and just a short walk to the waterfront. This property is perfect for families, professionals, or investors. Step inside to a cozy foyer leading to a bright, spacious living room with large windows filled with lots of natural light. The Dining Room area provides plenty of space for family meals and gatherings. The bright and cozy kitchen offers ample cupboard space and direct access to the backyard deck ideal for entertaining or relaxing on warm summer evenings. A 3-piece bathroom completes the main floor. Upstairs, you'll find 4 generous bedrooms each one of them with windows and closets and a4-piece bathroom. The lower level features a separate entrance, a good size bedroom, 2-piece bathroom and laundry area. Great potential for an in-law suite or income property. Private parking for two vehicles along the side of the home adds to the convenience. Hot Water Tank isOwned. (id:50886)
Royal LePage Northern Life Realty
2603 - 11 Brunel Court
Toronto, Ontario
Immaculate & Stunning Corner Suite in the Heart of Downtown! This is the one you've been waiting for, a bright and spacious corner unit featuring floor-to-ceiling windows along the kitchen, living room, and bedroom, flooding the space with natural light. Situated on a high floor with breathtaking lake and city views, this suite offers a clean, modern feel throughout. Thoughtfully designed open-concept layout that perfectly blends comfort and functionality. The kitchen is ideal for entertaining, while the living and dining area provides seamless flow to relax or host guests. Located in one of Toronto's most dynamic neighbourhoods, steps to Rogers Centre, the CN Tower, waterfront parks, restaurants, and supermarkets. Easy access to Union Station, Rogers Centre, TTC, and major highways making commuting effortless. Experience downtown living at its best , where the lake meets the city! (id:50886)
Psr
314 - 110 Broadway Avenue
Toronto, Ontario
Welcome to Untitled Toronto Condos ! Experience modern living in this brand-new, never-lived-in 1-bedroom, 1-bath suite in the heart of midtown. Thoughtfully designed with sleek finishes, open-concept living, and floor-to-ceiling windows that fill the space with natural light. Enjoy premium amenities and vibrant city living just steps to Yonge & Eglinton's top restaurants, shops, cafés, parks, and transit - everything you need right at your doorstep. A perfect urban home or investment opportunity in one of Toronto's most sought-after neighbourhoods! NOTE: Some photos are virtually staged (id:50886)
RE/MAX Premier Inc.
2303 - 252 Church Street
Toronto, Ontario
252 Church Condos by award-winning developer CentreCourt. This brand new Northwest corner 2-bed, 2-bath suite features a bright, efficient layout, modern finishes, and an unbeatable downtown location. Steps from Yonge-Dundas Square, the Eaton Centre, TMU, major hospitals, the subway, and more. Enjoy 18,000 sq. ft. of world-class amenities including a fitness club, yoga studio, co-working lounge, entertainment spaces, guest suites, and an outdoor terrace with city views. Sold with full TARION Warranty. (id:50886)
Century 21 Atria Realty Inc.
4305 - 252 Church Street
Toronto, Ontario
Suite 4305 offers a bright, efficient layout with thoughtful design details, ideal for students, professionals, or investors seeking a true downtown address. Located at Church & Dundas, steps from Yonge Street, the Eaton Centre, TMU, world-class hospitals, and the Yonge Subway Line, every downtown convenience is just outside your door. Residents enjoy 18,000 sq. ft. of curated amenities, including a full-service fitness club, yoga studio, co-working lounge, games room, guest suites, and an outdoor terrace perfect for entertaining. Built by award-winning developer CentreCourt and protected under full TARION Warranty. (id:50886)
Century 21 Atria Realty Inc.
2007 - 25 Holly Street
Toronto, Ontario
Luxurious Three-Bedroom, Two-Bath Corner Unit At Plaza Midtown By Plaza Group, Built Just One Year Ago. Step Onto The Southeast-Facing Wrap-Around Balcony For Unobstructed, Breathtaking Views Of Downtown And The City Skyline. This Stunning Residence Features Three Spacious Bedrooms And Two Modern Bathrooms, Perfectly Designed For Comfortable And Stylish Living. Enjoy The Airiness Of 9-foot Ceilings Throughout. The Primary Bedroom Boasts A Private Ensuite And Generous Closet Space, Creating The Ultimate Retreat. Enjoy A Sleek Contemporary Kitchen With Stainless Steel Appliances, Laminate Flooring Throughout, And Floor-To-Ceiling Windows That Fill The Home With Natural Light. Located In The Heart Of Yonge And Eglinton, You'll Be Steps Away From Top Schools, Subway Access, Shopping Centres, Cinema, Renowned Restaurants, Banks, And More. One Parking Spot And One Locker Are Included For Your Convenience. Experience The Best Of Urban Living In One Of Toronto's Most Vibrant And Highly Sought-After Neighbourhoods. (id:50886)
RE/MAX Condos Plus Corporation
2611 - 5 St Joseph St Street
Toronto, Ontario
Signature Residence In Toronto's Prestigious Bay Street Corridor. This Exquisite One-Bedroom Suite, The Largest Of Its Kind In The Building, Redefines Urban Sophistication With Breathtaking East-Facing Panoramic Views Framed By Floor-To-Ceiling Windows And Bathed In Natural Light. Featuring Approximately 658 Sq. Ft. Of Meticulously Designed Space With Soaring 9-Foot Ceilings, The Home Combines Modern Elegance With Functional Versatility, Offering A Seamless Open-Concept Layout And The Option To Convert Into A 1+1. The Gourmet Kitchen Showcases Integrated Miele Appliances, A Sleek Built-In Island With Extended Dining Space, Engineered Hardwood Flooring, And Ambient Designer Lighting Throughout. The Bedroom Is A Tranquil Retreat With A Custom Closet System And Recessed Lighting, While The Expansive Balcony Provides A Private Sanctuary To Enjoy Unobstructed City Views. Residents Indulge In A Collection Of Five-Star Amenities, Including A State-Of-The-Art Fitness And Yoga Studio, Rooftop Garden With BBQ Lounges, Elegant Party Lounge, Home Theatre, Games Room, Sauna, Visitor Parking, 24-Hour Concierge, And An Elevated Sky Terrace Overlooking Toronto's Iconic Skyline. Perfectly Situated Steps From Yorkville, Queen's Park, The University Of Toronto, Eaton Centre, And Subway Access, This Exclusive Residence Embodies The Ultimate Downtown Luxury Lifestyle Surrounded By Toronto's Finest Shops, Cafés, And Culinary Experiences. (id:50886)
RE/MAX Hallmark Realty Ltd.
510 - 954 King Street W
Toronto, Ontario
Welcome to 954 King St West, suite 510, a bright and airy 2 storey, 1+1 bedroom, 2 bathroom unit in the King West Village Lofts.Nestled in the heart of King West, this condo is within easy walking distance of the fashion, entertainment, dining, shopping and night life attractions of this vibrant downtown neighbourhood. You can walk to Trinity Bellwoods Park and have a picnic, or stroll down to Liberty Village and the Exhibition grounds.We are also close to many local TTC routes as well as the Exhibition GO station. This suite features an open plan main level with hardwood floors and double height floor-to-ceiling windows letting in an abundance of natural light.The spacious living room has soaring 17ft ceilings, amplifying the sense of spaciousness, and a quiet balcony where you can enjoy your morning coffee.The functional kitchen is open to the living and dining area and has a large breakfast bar - perfect for entertaining. There is also a powder room on the main level. Upstairs there are two bright rooms; the primary bedroom with a double closet and ensuite 4 peice bathroom with a laundry room, as well as a second speacious room can be used as a bright, open office or even a spare bedroom. This unit comes with a parking spot and a locker. The building amenities include a gym, a party room, a meeting room and a media room. What a great opportunity to enjoy a downtown life style in the sought after King West neighbourhood! (id:50886)
RE/MAX West Realty Inc.
703 - 5 Lakeview Avenue
Toronto, Ontario
Welcome to 1200 Dundas St W a sleek, 8-storey boutique condo nestled in one of Toronto's most vibrant and sought-after neighborhoods, at Dundas & Ossington. This architecturally modern residence offers the ultimate urban lifestyle with a near-perfect Walk Score of 98 and a Transit Score of 100, placing you steps from Trinity Bellwood's Park and the city's trendiest bars, restaurants, cafes, and shops. Enjoy effortless access to the Ossington subway station and all the cultural charm of Little Portugal. Inside, the studio suite features 418 sf with large terrace, built-in appliances, wide plank laminate flooring, a spacious open-concept layout, and a frameless glass shower for a clean, contemporary finish. Residents also enjoy top-tier building amenities, including a fully equipped fitness center, rooftop terrace, party room, bike storage, and a ground-floor wet bar perfect for entertaining or relaxing. Urban design, unbeatable location, and curated amenities make this condo a standout opportunity for stylish city living. (id:50886)
RE/MAX Hallmark Realty Ltd.
709 - 5 Lakeview Avenue
Toronto, Ontario
Welcome to 1200 Dundas St W a sleek, 8-storey boutique condo nestled in one of Toronto's most vibrant and sought-after neighborhoods, at Dundas & Ossington. This architecturally modern residence offers the ultimate urban lifestyle with a near-perfect Walk Score of 98 and a Transit Score of 100, placing you steps from Trinity Bellwood's Park and the city's trendiest bars, restaurants, cafes, and shops. Enjoy effortless access to the Ossington subway station and all the cultural charm of Little Portugal. Inside, the studio suite features 399 sf with outdoor terrace, built-in appliances, wide plank laminate flooring, a spacious open-concept layout, and a frameless glass shower for a clean, contemporary finish. Residents also enjoy top-tier building amenities, including a fully equipped fitness center, rooftop terrace, party room, bike storage, and a ground-floor wet bar perfect for entertaining or relaxing. Urban design, unbeatable location, and curated amenities make this condo a standout opportunity for stylish city living. (id:50886)
RE/MAX Hallmark Realty Ltd.
1003 - 7 Broadway Avenue
Toronto, Ontario
Rarely Available!! Gorgeous, Spacious, Over 1400 Sqft Of Bright Open Living Space, 2 Bedroom, 2 Bathroom, Sub-Penthouse Condo At 7Broadway. This Suite Features 10 Ft Ceilings, Brand New Hardwood Floors, Eat-In Kitchen, Spectacular City Views, Solarium, Large Windows. Walking Distance To Shopping Centre, Theatres, Renowned Restaurants, Choose From A Variety Of Reputable Schools. Excellent Location Steps To The Subway, Ttc, Upcoming Lrt & Minutes To Downtown (id:50886)
Sotheby's International Realty Canada
Basement - 133 Lionhead Golf Club Road
Brampton, Ontario
Welcome to this modern and spacious 1-bedroom plus den basement apartment located in one of Brampton's most desirable neighbourhoods - just steps from Lionhead Golf Course and the Mississauga border. This beautifully designed suite offers the perfect blend of comfort and convenience for commuters, professionals, retirees, or students alike. Enjoy a bright open layout with a versatile den featuring a closet, ideal as a second bedroom or home office to suit your lifestyle. The unit includes an ensuite laundry, a private separate entrance, and one driveway parking space for your convenience. Situated minutes from grocery stores, restaurants, Mount Pleasant GO Station, Highway 407, and countless other amenities. Tenant pays 30% of utilities. Don't miss the opportunity to live in this peaceful yet accessible neighbourhood. (id:50886)
Cityscape Real Estate Ltd.
58 Peter Street N
Orillia, Ontario
Top 5 Reasons You Will Love This Property: 1) Permitted C1 zoning allows for a wide range of uses, including daycare/child care centres, places of worship, offices, retail, restaurants, personal service shops, fitness/medical clinics, financial 2) With multiple classrooms, large open areas, and numerous washrooms already in place, the layout is ideal for daycare operations or other community-focused uses, saving time and build-out costs 3) Situated in a central, accessible area with strong community presence and excellent visibility, making it convenient for parents, clients, or visitors to access 4) Tailor the space to your needs and lease as little as 3,000 square feet or as much as 29,000 square feet, giving you the ability to customize the size and layout to perfectly suit your operations today, with scalability for the future 5) Outdoor fenced areas and open interior layouts can easily be adapted into safe play spaces, activity rooms, or functional work environments, with the landlord open to dividing the building into multiple units or leasing the entire property for scalability as your business grows. 17,089 above grade sq.ft plus a finished lower level. (id:50886)
Faris Team Real Estate Brokerage
906 - 130 Carlton Street
Toronto, Ontario
Welcome to an exceptional urban oasis at Carlton on the Park, a prestigious building by Tridel located at 130 Carlton Street, Suite 906. This stunning 2,156 sq. ft. residence offers luxurious downtown living with 2 bedrooms, a den, and 2 baths. The open-concept layout connects the living, dining, and family areas, creating a versatile space perfect for intimate gatherings and large-scale entertaining. The double-sided fireplace is a stunning focal point, adding warmth and charm to both rooms. The expansive wall-to-wall windows showcase breathtaking south views of the Toronto skyline and Lake Ontario. Immerse yourself in the gourmet kitchen with ample counter space and a breakfast area, which is ideal for casual dining. The primary bedroom is a serene retreat with a luxurious 7-piece ensuite bath, a sauna, a soaking tub, a double vanity, and a walk-in closet. The second bedroom is spacious, and the versatile den can serve as a third bedroom, home office, or hobby room. "Carlton on the Park" offers exceptional amenities, including an indoor pool, fitness center, rooftop terrace, and 24-hour concierge service. Located in the heart of downtown, you're within walking distance of shops, restaurants, parks, and public transit. All-inclusive condo fees add to the convenience and ease of living in this remarkable suite. Experience the best city living in this elegant entertainer's dream home. Maintenance includes Internet and Cable TV. (id:50886)
Sotheby's International Realty Canada
501 - 10 Tichester Road
Toronto, Ontario
Discover Suite 501 at 10 Tichester Road, a rare gem in an intimate boutique building at the heart of Forest Hill Village. This bright and spacious 2 bedroom, 2 bath residence offers a generous living and dining area with abundant natural light, ideal for both everyday comfort and entertaining. The primary suite features a beautifully renovated ensuite bath and a double closet, while the thoughtfully designed kitchen includes a breakfast bar for casual dining. Enjoy the ease of all-inclusive maintenance fees covering utilities, internet, and cable TV. Exceptional building amenities include a 24/7 concierge, newly updated rooftop terrace with BBQs, fitness centre, indoor pool, party room, and more. Perfectly positioned just steps to Forest Hill Village shops and restaurants, St. Clair West Subway Station, TTC, Loblaws, parks, trails, and top-rated schools, this suite combines convenience with lifestyle. An exceptional opportunity to own in one of Toronto's most sought-after neighbourhoods! (id:50886)
Sotheby's International Realty Canada
3405 - 832 Bay Street
Toronto, Ontario
Newly Renovated, 2+1 Bedroom Unit in the Heart of U of T Ideal for Student Living. This spacious corner suite offers breathtaking, unobstructed views of Torontos skyline and Lake Ontario. Enjoy natural light through floor-to-ceiling windows and relax on the huge balcony with panoramic city and lake views. Includes one parking and one locker. Unbeatable location steps to U of T, top hospitals, TTC, and the downtown core.Exceptional amenities: outdoor pool, rooftop terrace, gym, and more! (id:50886)
RE/MAX Imperial Realty Inc.

