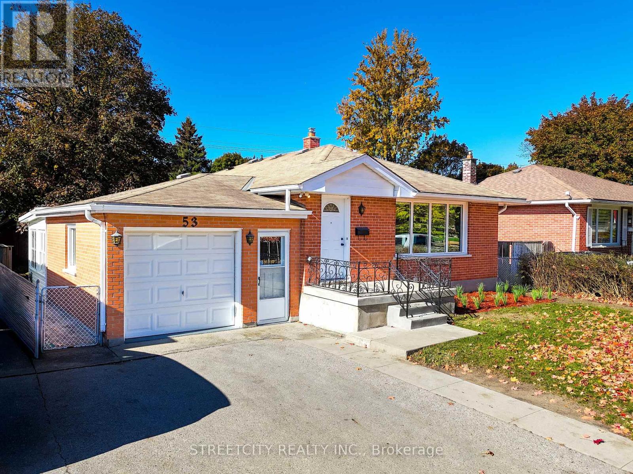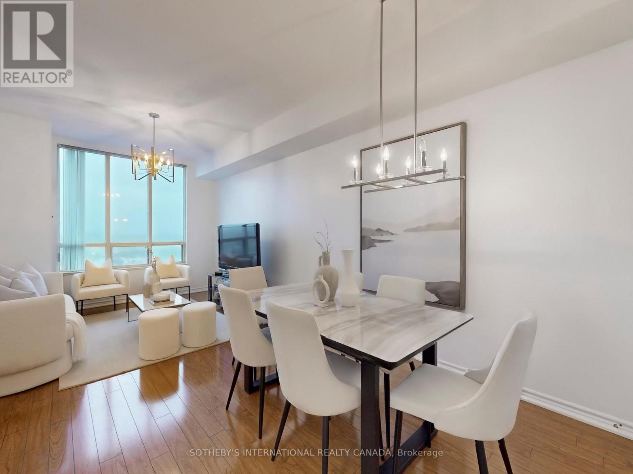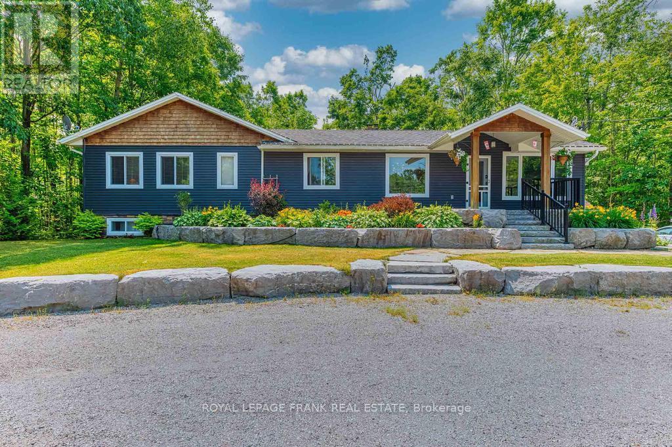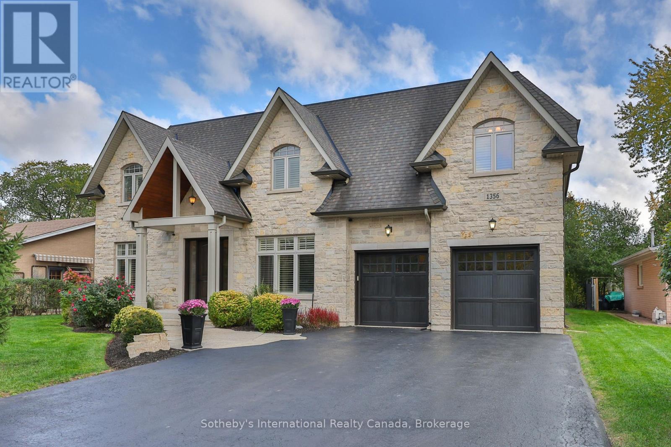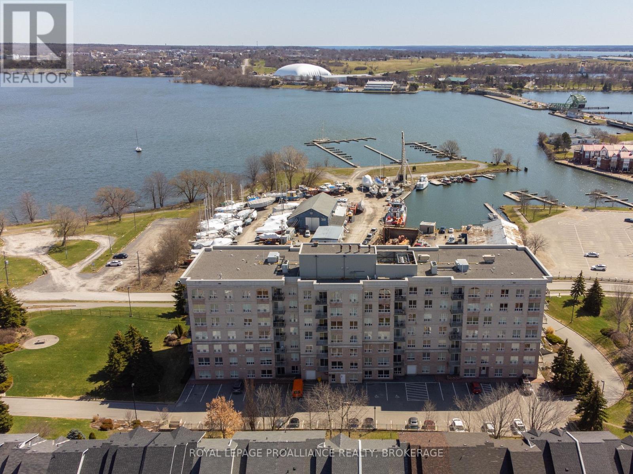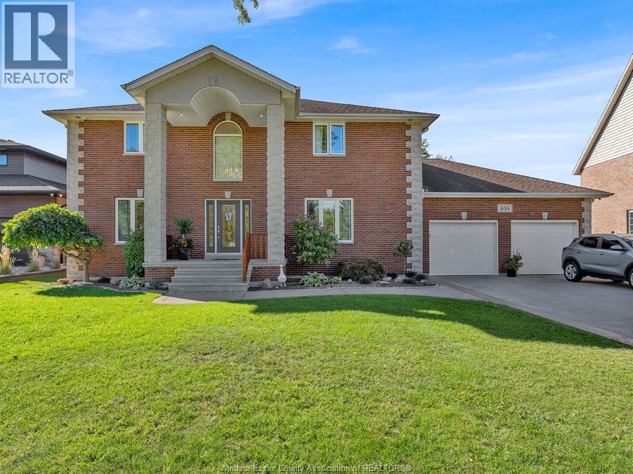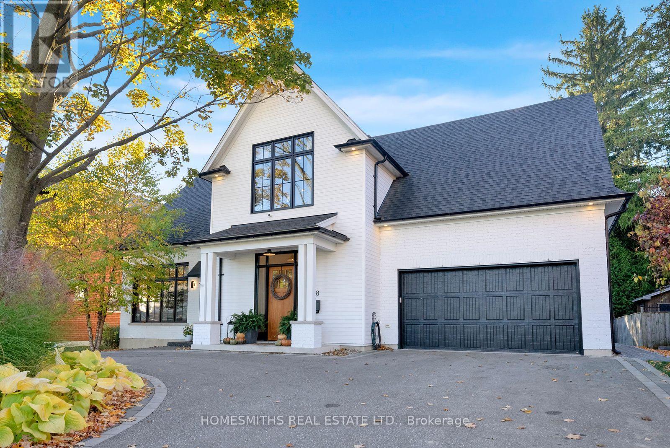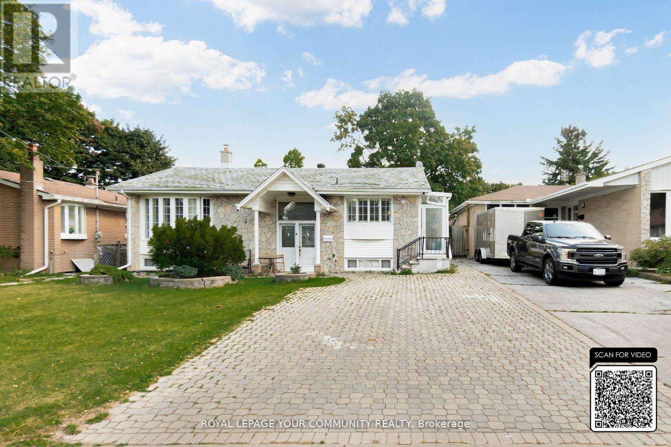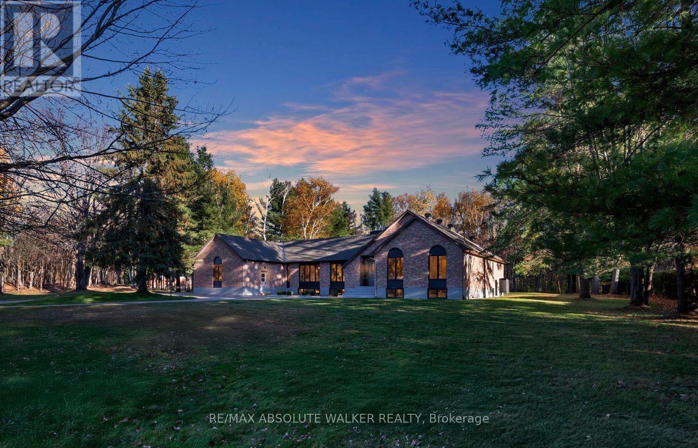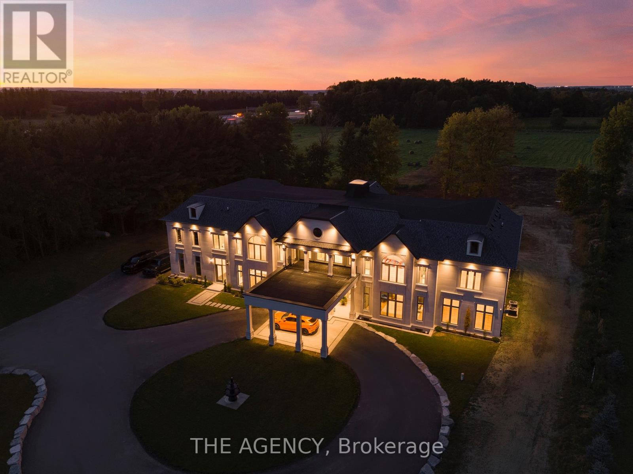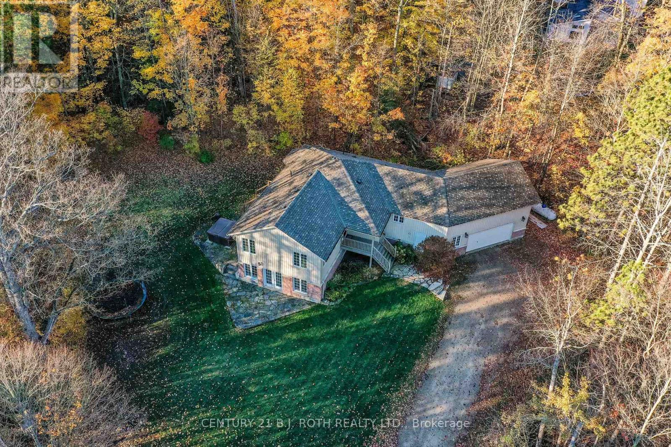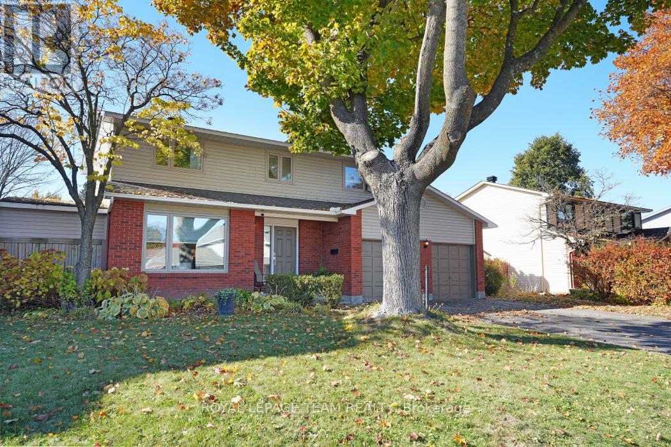53 Susan Avenue
London East, Ontario
Welcome to 53 Susan Ave, in popular Huron Heights in a quiet residential neighborhood close to all conveniences and transit. This charming home boasts approximately 1035 plus lower level square feet of finished living space and has been beautifully updated both inside and out. Bright and airy living room and dining room, perfect for entertaining guests or relaxing with family. The modern Ample parking(6 spaces), one car garage and bonus sun room set this home apart from others in the neighborhood. The main level greats you with a bright and spacious living room, functional kitchen and 3 bright bedrooms. The lower level has a large rec room, good ceiling height, bathroom, den enclosed laundry, utility and storage room. Close proximity to Fanshawe and generous ceiling height make this an ideal property for investors. Now is your chance to make this house your home! You're just minutes from downtown and have quick access to the highway, making this the perfect location for anyone looking for a starter home or as an investment to add to their portfolio. Don't miss out on this gorgeous property! Schedule a viewing today! (id:50886)
Streetcity Realty Inc.
Lph18 - 2627 Mccowan Road
Toronto, Ontario
Welcome to Lph18 at the highly sought-after Windsor II Condos by Monarch Group! This bright and spacious 2-bedroom unit provides the perfect combination of comfort, convenience, and resort-style amenities in the heart of Agincourt North. Enjoy a functional and open-concept layout designed for both relaxing and entertaining. Building Amenities include; Indoor Swimming Pool, Fitness Centre/Gym, Sauna, Tennis Court, 24-Hour Concierge & Security, Party/Meeting Room. You can't beat this location for ultimate convenience! Steps to TTC: Direct access to major routes (McCowan & Finch buses). Just a short walk to Woodside Square Mall (groceries, shopping, dining), and minutes from Highway 401 and the DVP for seamless commuting. Don't miss the chance to own a piece of this well-managed Monarch community! Perfect for first-time buyers, downsizers, or savvy investors. (id:50886)
Sotheby's International Realty Canada
1746 Lakehurst Road
Trent Lakes, Ontario
Are you looking for a in-law suite? This Beautifully renovated home right in the heart of Buckhorn, features a stunning self-contained suite with a separate entrance perfect for family or visiting guests. Walk to all the amenities in town including the local community centre. You can't beat the location. Conveniently located close to beaches, marina and golf courses. This home sits on a picturesque property with over 400 feet of depth, beautiful perennial gardens, lots of mature shade trees and is very private. Featuring 5 bedrooms, 4 baths, 2 propane fireplaces and a primary suite with a stunning ensuite and large walk in closet. The custom kitchen has a gas stove, quartz counters and a walkout to a large deck with gazebo. The lower level has its own driveway and separate entrance and has over 1000 square feet of finished space. This is one beauty you have to see to believe. If you are looking for a home with high end finishings and move in ready then this is the home for you. (id:50886)
Royal LePage Frank Real Estate
1356 Thornhill Drive
Oakville, Ontario
With its striking stone facade, this custom Oakville residence blends generous space, modern comfort, and everyday functionality. Perfectly tailored for contemporary family living. Set on a 75 x 150 foot pool-sized lot in one of Oakville's most desirable neighbourhoods, the home offers over 7000 sq ft of living space across three levels. Commissioned and occupied by its original owners, it is now available for the first time. At the heart of the home, a grand two-storey great room with vaulted cathedral ceiling and soaring fireplace creates an impressive yet inviting gathering space. The adjoining kitchen was designed for both family life and entertaining, featuring custom cabinetry, an expansive island, Thermador appliances, and a servery with coffee station, bar fridge, and ample storage. Step outside to a covered patio with built-in sound system and gas fireplace, perfect for al fresco dining. The main level also includes a formal dining room and a private living room or office, with wainscotting, waffle ceiling, and crown mouldings. A mudroom with full bath and exterior access is ready for future pool use or a dog wash station. Upstairs, four bedrooms each enjoy a private ensuite, a rare feature that ensures comfort and privacy. The expansive primary suite offers a cathedral ceiling, a spa-like six-piece bath with heated marble floors, dual rain showers, soaker tub, and dual walk-in access. The lower level adds a spacious recreation area with fireplace, wet bar, wine room, gym, additional bedroom or office, full bath, and ample storage. Flexible for extended family or an in-law suite. Additional features include a whole-home speaker system, double garage with cedar doors, and a lush backyard with room for a pool. With its scale, craftsmanship, and thoughtful amenities, 1356 Thornhill Drive delivers the best of modern family living in South Oakville. Set on a quiet street, it offers both privacy and a peaceful setting close to top schools, parks, and amenities. (id:50886)
Sotheby's International Realty Canada
205 - 350 Wellington Street
Kingston, Ontario
Welcome to this beautiful 2 bedroom, 2 bath condominium in the heart of downtown Kingston. Updated and sparing no detail with newer flooring throughout including hand-scraped hickory engineered hardwood through the living room, dining room area and both bedrooms. Kitchen with granite countertops, 4x7 island with double cabinetry, solid maple cabinets with soft close doors and drawers an 9 ft pantry with side out drawers. Includes stainless KitchenAid fridge, stove and dishwasher as well as Maytag full size front loading washer and steam dryer. The Leeuwarden offers downtown Kingston living close to a park and amenities. The building offers a guest suite, party room, library and exercise room. Condo fees include all utilities except cable and landline. Minutes from the downtown action, Queens, as well as KGH and HDH. This unit is guaranteed to wow! (id:50886)
Royal LePage Proalliance Realty
633 Old Tecumseh Road East
Lakeshore, Ontario
Absolutely stunning 2 Storey Full brick home in sought after Lakeshore neighborhood. Magnificently maintained and fully finished with only quality materials. This 3 large bedroom, 2.5 bath home features hardwood and ceramic tile throughout. Includes two story foyer with custom oak staircase. Solid Oak kitchen cabinets and island with modern countertops. Huge open family room/ gas fireplace and dining area. Large primary bedroom with large walk-in closets, en-suite bath. Freshly finished basement with Grade entrance, wet bar, second kitchen and lots of storage. Situated on an oversized mature lot. Outdoor features include inground pool, shed. 2.5 attached garage. a must to view. Show and Sell Today. You will not be disappointed. (id:50886)
Pinnacle Plus Realty Ltd.
288 Beaver Street S
Clarington, Ontario
Welcome to 288 Beaver St S Newcastle, "The Carriage House" inspired by the character & aesthetic of a classic century carriage house this beautifully designed & unique offering combines modern amenity & efficiency w/ traditional charm & craftsmanship. Situated on a mature tree-lined street in the heart of Historic Downtown Newcastle walking distance to all amenities, schools, quaint shops/pubs/restaurants, 1 minute to Hwy 401 & under 1 hr to downtown T.O. Beautifully landscaped front exterior leads to a traditional front porch with bright entry with exposed brick interior wall & soaring 12-foot ceilings throughout the m/f. Ground floor features a beautifully appointed fully self-contained ADU apt with open-concept layout, large living area with gas f/p, custom kitchen w/ center island & quartz counters, large bedroom, three-piece bath w/ huge glass shower & en-suite laundry. Independent entry, heating/cooling making this space ideal for in-law, air bnb/income producing rental. The main house features a large m/f office/flex space, well suited for future bedroom, studio/gym/recreation rm or home based business, with a walkout to a covered rear porch & fully fenced backyard. Interior entry to heated & cooled 3+ car garage w/ 12-foot ceiling, epoxy floor & drive-through o/h door to the rear yard. Feature staircase up to the incredible 2nd floor with a gorgeous open living area with beamed cathedral ceilings, a custom kitchen w/ large center island, lux appliances, ensuite laundry & breakfast/dining area with a w/o to elevated rear deck o/l the backyard, surrounded by mature trees providing privacy & summer shade. Spacious primary suite with skylit ensuite bath with dual vanity & large shower, 2nd bdrm with 2nd skylit ensuite & dble closet. Classic wide plank engineered French Oak h/w floors through the 2nd floor, unique polished concrete terrazzo floor on the m/f. This is a show stopping, one of a kind, multidimensional home in a fantastic location. See Virtual Tour. (id:50886)
Homesmiths Real Estate Ltd.
394 Paliser Crescent N
Richmond Hill, Ontario
Welcome to the 394 Paliser Cres main floor! Renovated kitchen Features a modern kitchen with stainless steel appliances, quartz countertops, and stylish finishes. Bright and inviting with large windows, natural light, and pot lights in the family room and kitchen. 3 spacious bedrooms with hardwood flooring throughout. Access to backyard, shed, and 2 driveway parking spots. Located within top-ranked school boundaries, close to parks, shops, restaurants, and all amenities. Steps to public transit and GO Station. Tenant responsible for 60% of utilities (approx. $175/month). AAA tenants with strong income and credit only. No pets, non-smokers. (id:50886)
Royal LePage Your Community Realty
108 Margaret Anne Drive
Ottawa, Ontario
Welcome to this stunning custom-built bungalow, crafted entirely from natural stone and set on over 2.2 acres in the prestigious Huntley Ridge community in Carp. With approximately 5,000 sq. ft. of total living area across two levels, this exceptional residence offers 4 bedrooms, 2 powder rooms, and 2 fireplaces-all on the main floor. The spacious kitchen features solid wood cabinetry, quartz countertops, stainless steel appliances, and an induction cooktop-perfect for both everyday living and entertaining. The adjoining formal dining room and inviting living room, highlighted by a warm fireplace, create an ideal setting for family gatherings. The den showcases vaulted ceilings and a floor-to-ceiling stone fireplace, while the bright, south-facing sunroom overlooks the tranquil, tree-lined property. The primary suite has hardwood flooring, generous windows, a walk-in closet, makeup vanity, and a luxurious 4-piece ensuite. Two additional bedrooms share a 4-piece bath, while a private office in the east wing-with its own powder room-offers a great work-from-home setup or in-law option.The finished lower level extends your living space with luxury vinyl plank flooring, a recreation room with wet bar and third fireplace, two additional bedrooms, a 4-piece bath, workshop, cold room/wine cellar, and abundant storage. Outdoors, enjoy a custom charcoal BBQ patio, fenced and irrigated vegetable garden, and an interlock stone driveway. Recent updates include a new well pump (2024), UV light system (2024), water softener (2023), furnace, A/C & hot water tank (2020), and roof (2017). Added conveniences include a large 3-car garage, underground sprinkler system with dedicated well, dual sump pumps with alarm, Telus SmartHome security system, and backup generator with garage switch control. Set in the charming village of Carp, this private wooded lot offers the perfect blend of rural tranquility and city convenience. (id:50886)
RE/MAX Absolute Walker Realty
3310 18th Side Rd
King, Ontario
introducing a residence of unrivaled grandeur, where architectural artistry meets timeless elegance. Nestled on ten acres of immaculate, level grounds, this extraordinary estate offers over 20,000 square feet of refined living space, where each room showcases exceptional craftsmanship and exquisite detail destined to surpass every expectation. A majestic foyer welcomes you with soaring ceilings and sweeping palace-inspired staircases, setting a regal tone for greeting guests in opulent style. Expansive entertaining salons boast custom 22-foot ceilings and walls of glass that frame panoramic vistas, immersing the interiors in natural light and breathtaking scenery. Indulge in eight sumptuous suites, including a master retreat designed as a sanctuary of comfort and serenity. Unwind in your private spa and sauna, enjoy cinematic experiences in the state-of-the-art theatre, or marvel at the serenity of an indoor waterfall that adds a touch of tranquility to your surroundings. Four elegant fireplaces enhance the ambiance throughout, while the gourmet kitchen is a chefs dream, equipped with a 60-inch Wolf gas range, Wolf hood, built-in Bosch coffee maker, offering a culinary experience as luxurious as the home itself. This estate is equipped with advanced amenities, including steam humidifiers, four furnaces, four air conditioning units, a comprehensive reverse osmosis water system, and a whole-home water softener, ensuring an uncompromising lifestyle defined by comfort and sophistication. Experience a property where luxury knows no limits, and every moment is elevated to an art form. (id:50886)
The Agency
4927 25 Side Road
Essa, Ontario
Custom-Built Walk-Out Bungalow on 2.3 Acres of Ultimate Privacy! Experience serene country living in this beautifully crafted custom walk-out bungalow, perfectly nestled on a private 2.3-acre lot surrounded by nature. Designed with comfort and style in mind, this home features soaring vaulted ceilings and an open-concept layout flooded with natural light ideal for both everyday living and entertaining. Enjoy 3+2 spacious bedrooms, 3 full bathrooms, and a chef-inspired kitchen complete with stainless steel appliances, a large island, and plenty of prep space. The fully finished walk-out basement offers a massive great room perfect for family gatherings, movie nights, games, or the potential for an in-law suite. Take in stunning views from every window and embrace the peace and quiet of the countryside all while being just minutes from Barrie, Hwy 400, Hwy 27, and Hwy 90. A rare opportunity to own your own private retreat, don't miss out! (id:50886)
Century 21 B.j. Roth Realty Ltd.
28 Holitman Drive
Ottawa, Ontario
We are thrilled to present a rarely offered, meticulously maintained three-bedroom, three-bathroom residence, custom-built by Holtizer, now available in the highly sought-after Knollsbrook neighborhood of Barrhaven. This exceptional home is situated on a mature, beautifully landscaped 70' x 100' lot and seamlessly blends timeless charm with thoughtful, chic modern updates. The main floor is perfect for entertaining, featuring an entertainment-sized living and dining room, complemented by a chef's dream gourmet kitchen. The kitchen is fully equipped with top-grade appliances, stone counters, accent lighting, and a massive center island. Adjacent to the kitchen is a cozy family room anchored by a wood-burning fireplace, which offers direct patio access to an incredible backyard oasis. Designed for maximum outdoor enjoyment, the fully fenced backyard features a custom-designed, saltwater inground pool with a heater, multi-level PVC decking, a natural gas fire pit, ambient lighting, a accent seating, plus a massive storage shed. The second level offers an oversized primary bedroom boasting custom "his and her" walk-in closets, along with two additional large bedrooms. This property is truly perfect for active families and outdoor enthusiasts. Don't miss the opportunity to call this incredible house your new home. (id:50886)
Royal LePage Team Realty

