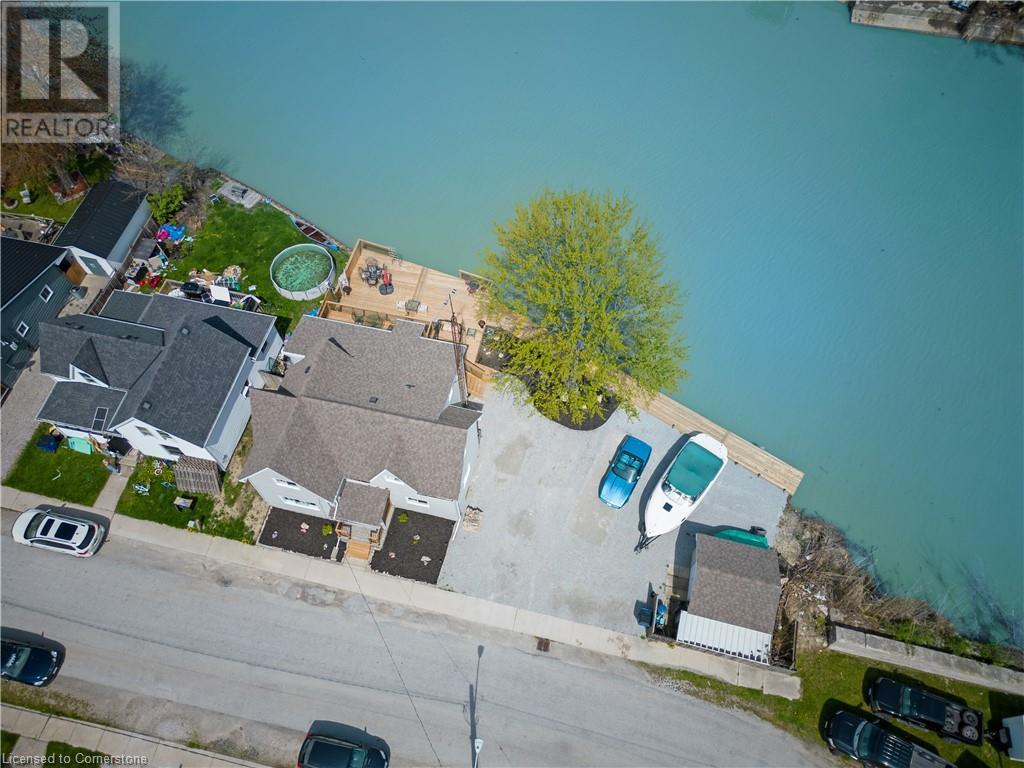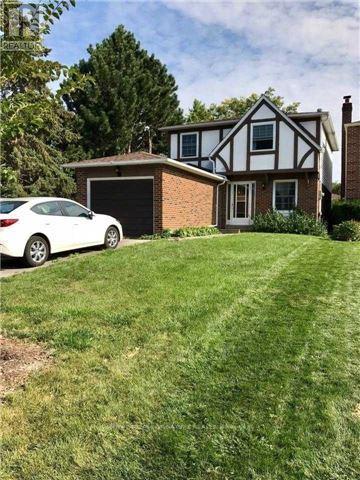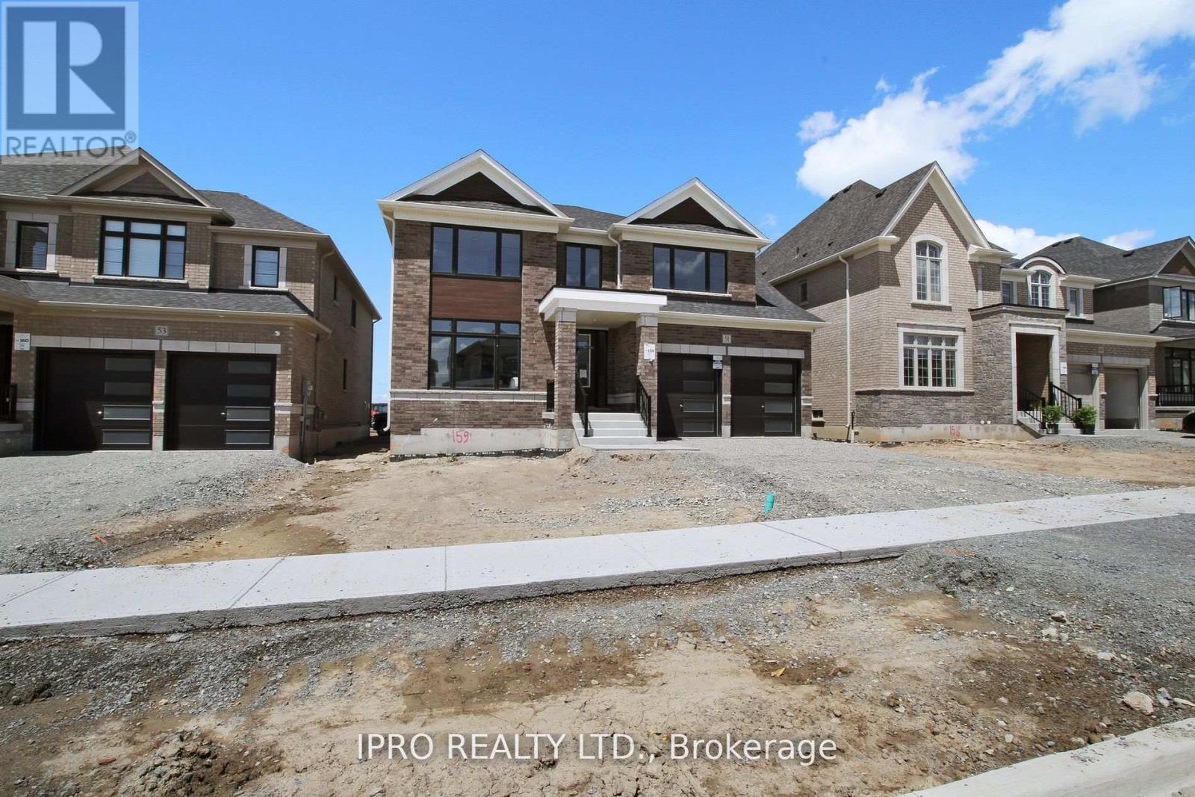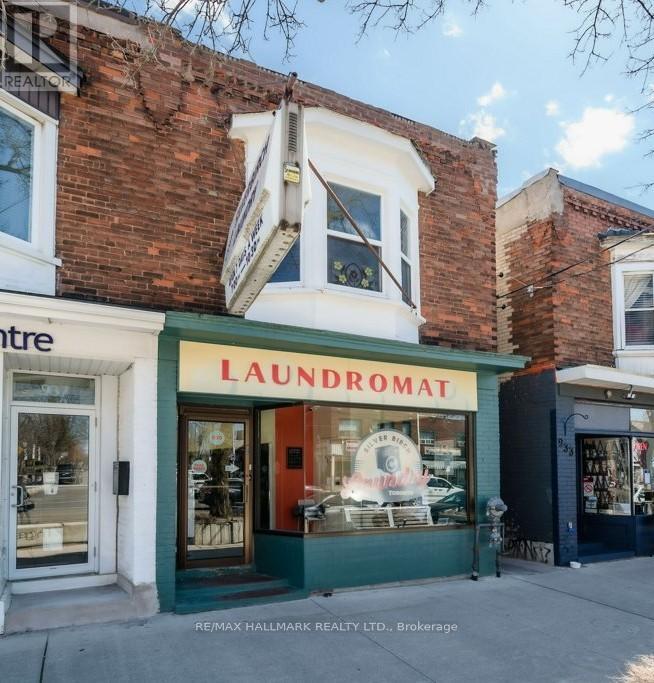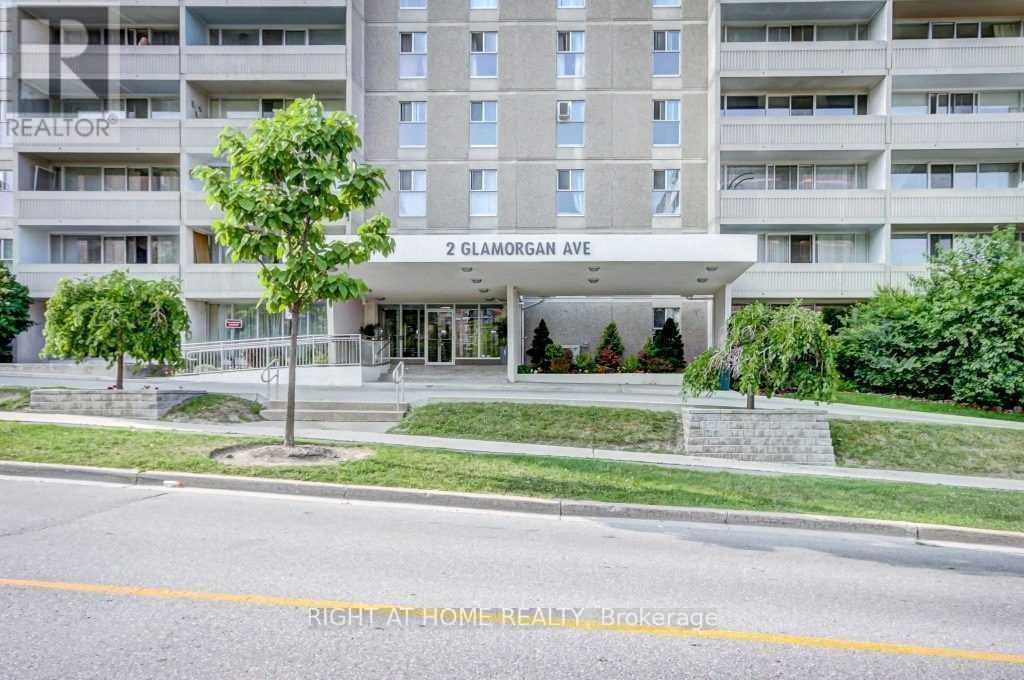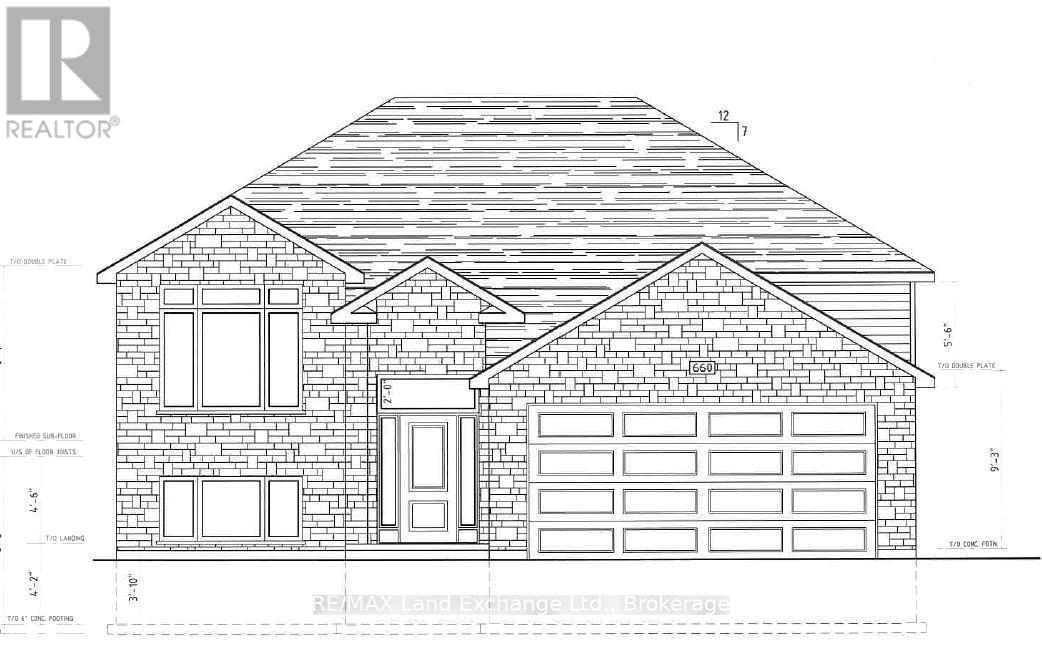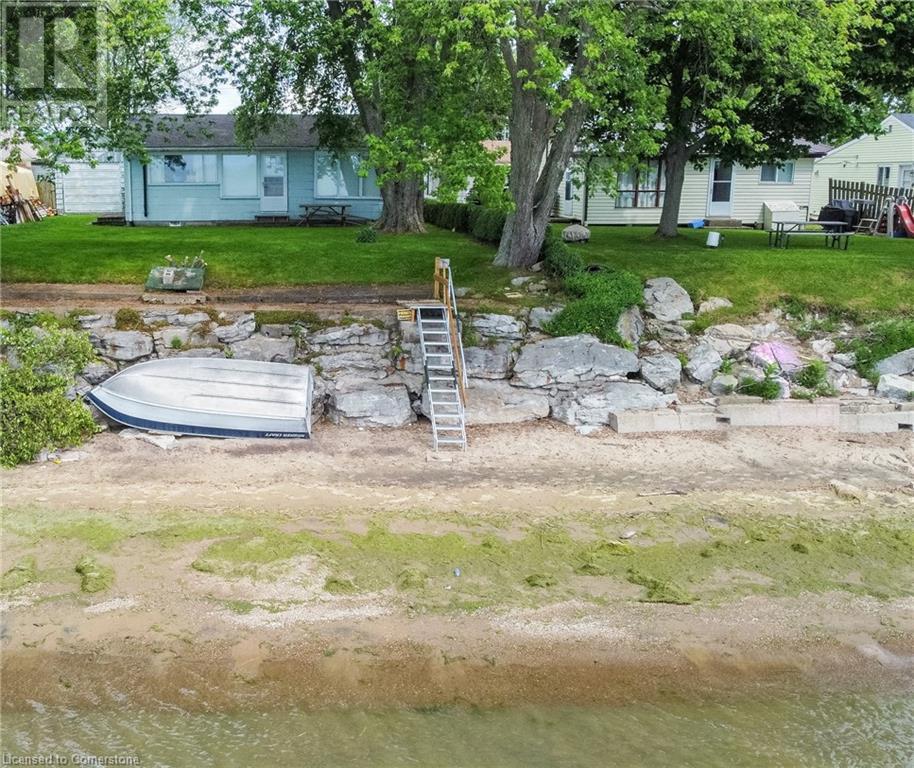87 Josephine Street
North Huron, Ontario
3000 square feet of warehouse/commercial space, with 2 loading docs one ground level and one four foot high fixed loading doc, unit will be empty upon possession. (id:50886)
Shaw Realty Group Inc.
310 Emily Street
Wallaceburg, Ontario
Welcome to 310 Emily Street, Wallaceburg, a charming waterfront property along the banks of the North Arm of the Sydenham River. This inviting four-bedroom home features 100 feet of water frontage, offering stunning views from the expansive back deck and a spacious lot on a peaceful street. With over 1,755 square feet of finished living space, this home is perfect for entertaining and relaxation. Enjoy year-round wildlife and outdoor activities like boating, canoeing, kayaking, fishing, snowmobiling, and ice fishing right from your backyard. Picture yourself unwinding with a good book and a warm cup of coffee, listening to the soothing sounds of the flowing river. It’s a bird watcher’s paradise, as it's situated where the Mississippi Flyway and the Atlantic Flyway migratory paths cross. This residence is ideal for multi-generational families, providing ample space and privacy. It also holds excellent potential to supplement your income as a rental property or Airbnb, capitalizing on the desirable waterfront location. Inside, you'll find a welcoming foyer, a spacious bedroom, a cozy living room, and a convenient three-piece bathroom, along with a well-appointed laundry area. The large open kitchen has a sit-down island with a sink and ample cupboards, and it leads to the large back deck, providing a perfect space for gatherings. The second floor showcases two large bedrooms and a flexible open-concept living and dining area, complete with another three-piece bathroom. The kitchen opens to an upper deck, making it a fantastic space for entertaining and easily convertible into a third bedroom if desired. Don’t miss this chance to own a charming waterfront oasis where comfort and adventure unite! (id:50886)
RE/MAX Twin City Realty Inc.
8570 Hwy 12
Oro-Medonte, Ontario
A Property With Endless Possibilities! Create Your Own Rural Oasis! This Raised Bungalow Is Situated On A Very Large Lot With Plenty Of Outdoor Space To Entertain Family & Friends. Metal Roof, 200 Amp Breaker Panel, Owned Water Heater. All Necessary Amenities Are Very Close. Located Just Outside Of Orillia, Close To Bass Lake. Property Being Sold " AS IS, WHERE IS " (id:50886)
RE/MAX Realty Services Inc.
Main - 41 Ravengloss Drive
Markham, Ontario
Fully Furnished 4 Bedroom Link In Superb German Mills Neighbourhood. Rarely Offered, Steps To Excellent Well Known Schools (German Mills P.S And Newly Built St Michael Academy) - Renovated Kitchen, Open Concept Eat In Kitchen, Wood Floors, Large Master With Walk In Closet, Spacious Bedrooms. Prestigious German Mills Neighbourhood, Walking Distance To Ttc, Parks, Shopping Mall And Minutes To 404. Tenant to pay 2/3 of Ucility.$400.00 Refundable key deposit.1 Year Lease, Please Provide Credit Check, Rental Application, Employee/Personal References With Offer. No Smoking, No Pets, 1st And Last Must Be Certified + 10 Post-Dated Chgs, Schedule 'B' E Attach To Offer. 24 Hr Notice For Showings. (id:50886)
Royal LePage Signature Realty
51 Sparrow Way
Adjala-Tosorontio, Ontario
Be the proud first owner of this stunning new build on a premium 50ft lot, seamlessly blending luxury and tranquility. Nestled against open space with no rear neighbors, this home features four spacious bedrooms and four bathrooms. Enjoy the convenience of second-floor laundry and an open-concept main floor, perfect for modern living. The chef's kitchen, adorned with stone countertops, overlooks a cozy family room complete with a fireplace, making it an ideal spot for both relaxation and entertaining. The large island is perfect for gatherings with friends. An open concept living and dining area greets you on your arrival home. Welcoming open to above foyer with Oak staircase. Separate mudroom access from the garage. Large unspoiled basement is ready for your personal touch. Located just 5 minutes from a variety of amenities, grocery stores, schools, restaurants, and beautiful conservation areas this home offers unparalleled convenience. Set in a vibrant community poised for growth. Builder's models priced $500K more. Full Tarion warranty. (id:50886)
Ipro Realty Ltd.
105 Crockamhill Drive
Toronto, Ontario
Perfect Home For Ur Family In The High Demand Community Of Agincourt North, Thousands Of $$$ Spent On Renovation, Include New Modern Kitchen Island, New Windows, New Bathroom, New Cac, New Interlock, Two Years Newer Roof, Separate Side Door To Basement, Etc. Move In Condition, Must See. (id:50886)
Aimhome Realty Inc.
935 Kingston Road
Toronto, Ontario
This is more than just a building, its a launchpad for your next chapter. Nestled in one of Toronto's most vibrant and walkable neighbourhoods, this charming brownstone semi offers rare commercial/residential flexibility with income potential and creative upside. The main floor is home to Silverbirch Laundry, a fully equipped laundromat with steady clientele and excellent visibility. The business and equipment can be negotiated separately as part of the sale or the space can be delivered vacant, offering a blank canvas for your own venture. Think design studio, pet store, wellness clinic, or boutique retail, the possibilities are wide open. Upstairs, a freshly painted bright and functional 2+1 bedroom apartment offers nearly 900 sq ft of living space, with new carpet throughout, a private deck and its own entrance. Ideal for rental income, a live/work lifestyle, or future redevelopment . The lower level features a bathroom and generous storage space, providing additional utility and flexibility. Two rear laneway parking spots complete the package. Whether you're an investor, entrepreneur, or creative thinker, 935 Kingston Road invites you to shape something special in a community that truly supports local vision. (id:50886)
RE/MAX Hallmark Realty Ltd.
1006 - 2 Glamorgan Avenue
Toronto, Ontario
Discover this stunning one-bedroom unit complete with full baths, ideal for a contemporary lifestyle. Revel in the spacious open-concept dining and living room, complemented by floor-to-ceiling windows. Features include a comfortable and inviting living space, an underground parking space, and a locker. Conveniently located near Scarborough Town Centre Mall, mosque, parks, schools, restaurants, grocery stores, and cafes. Enjoy additional amenities like a party room and gym! Tenants Ready to Move Out before Closing. **EXTRAS** Conveniently located just steps away from public transit, Highway 401, a mosque, Kennedy Commons Shopping, and various grocery stores and restaurants. Also in close proximity to Scarborough Town Centre and Ellesmere Subway Station. (id:50886)
Right At Home Realty
1306 - 1 Bloor Street E
Toronto, Ontario
Most Deriable Location featuring Direct Access To 2 Subway Lines. Iconic "One Bloor" By Great Gulf & Hariri Pontarini Architects. South Exposure Spacious One Bedroom+Den Unit, Approx 610 Sqft with large Balcony in the heart of downtown. Lots of natural light with Beautiful Panoramic City View. High End Finishes With functional Floor Plan &absolutely Fabulous Amenities. Walk To Uoft Campus, Museum, Holt Renfrews, Upscale Restaurants, Cafes, Designer Boutiques On Bloor St & Yorkville and More. Don't miss out! The photos were taken before current tenant occupied the unit. (id:50886)
Home Standards Brickstone Realty
143 - 171 East Liberty Street
Toronto, Ontario
Own an established bubble tea franchise. This beverage business is located in the heart of Liberty Village with both walk-in traffic and online/3-party delivery order sales. The franchise support guarantees a proven business model and brand recognition. Desirable location with both business and residential appeal. Fully renovated, new chattels and walk in ready, this is a great chance to be part of a growing franchise. (id:50886)
Right At Home Realty
660 Devonshire Road
Saugeen Shores, Ontario
This brand new home currently under construction is located at 660 Devonshire Road and sits on a lot measuring 50 feet by 182 feet. The main floor is 1227 sqft featuring 2 bedrooms, 2 full baths and an open concept living room, dining room and kitchen with access to a 10 x 14 deck. Main floor features include vinyl plank and ceramic flooring, and Quartz kitchen counters. The basement will be finished and include a family room with gas fireplace, 2 bedrooms, 3 pc bath and laundry / storage room with access to the 2 car garage. Exterior finishes include a sodded yard, and double concrete drive with walkway to the front step and side door of the garage. The home will be heated with a gas forced air furnace and cooled with central air. There will be a vinyl plank staircase from the main entrance foyer to the main floor and the basement. HST is included in the list price provided the Buyer qualifies for the rebate and assigns it to the Builder on closing. Prices subject to change without notice. (id:50886)
RE/MAX Land Exchange Ltd.
12 Smelsers Cove Ln
Selkirk, Ontario
Wake up just steps from the beach in the lovely lakeside community of Smelsers Cove, the perfect cottage location with none of the heavy 400 highway traffic. This charming 2 Bedroom plus Den traditional getaway has an open concept living/dining area and a kitchen that has all you need for your Home away from Home. There is also a detached garage to store your summer toys, or potentially additional living space as a guest bunkie. Outside is where the real relaxing happens. There is an easy to maintain flat backyard, and a newer staircase to the privately owned (Smelsers Cove Association) beach with your own personal access. You can spend hours reading, kayaking, swimming, or sun soaking with a gorgeous view of the Lake. Under an hour to Hamilton, less than 2 to Toronto and an easy drive to many of the South Coast Wineries, Breweries, Markets, Theatre, and Shopping. Bring your ideas and a little elbow grease and start making memories with your family this summer! (id:50886)
Mummery & Co. Real Estate Brokerage Ltd.


