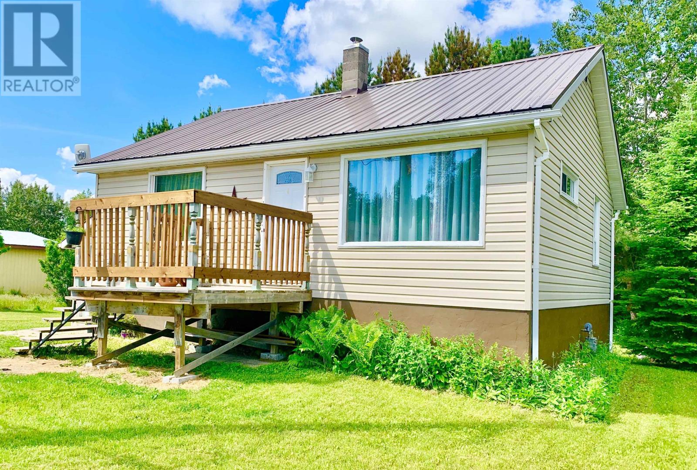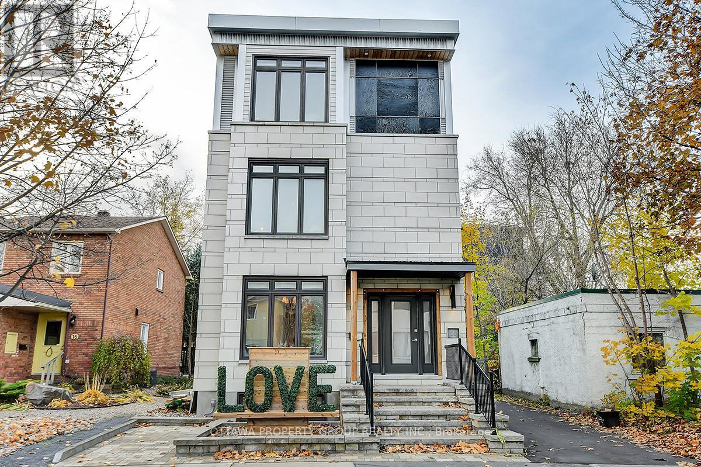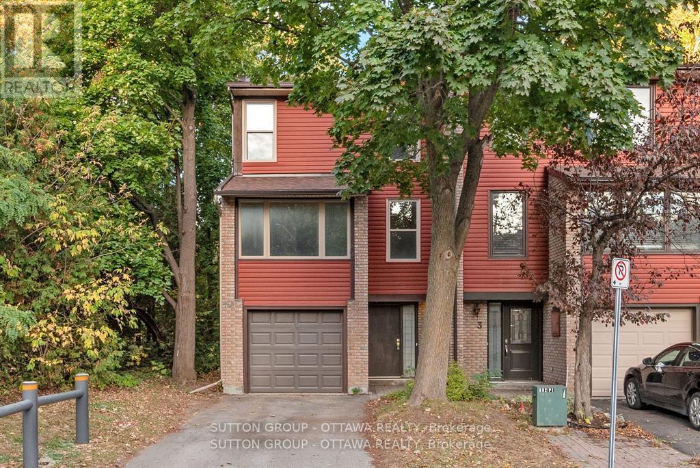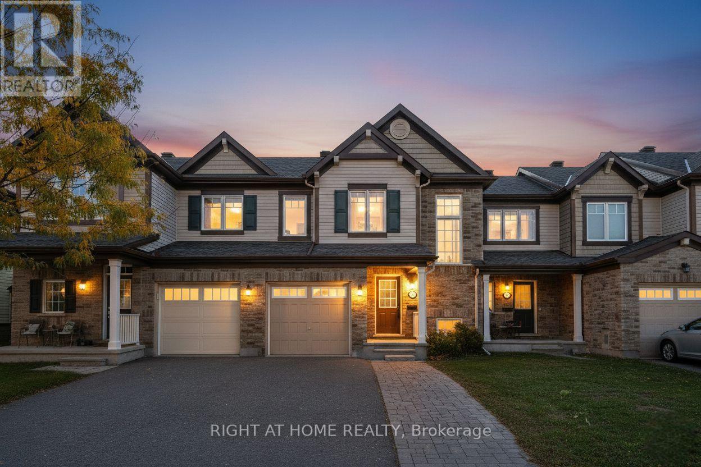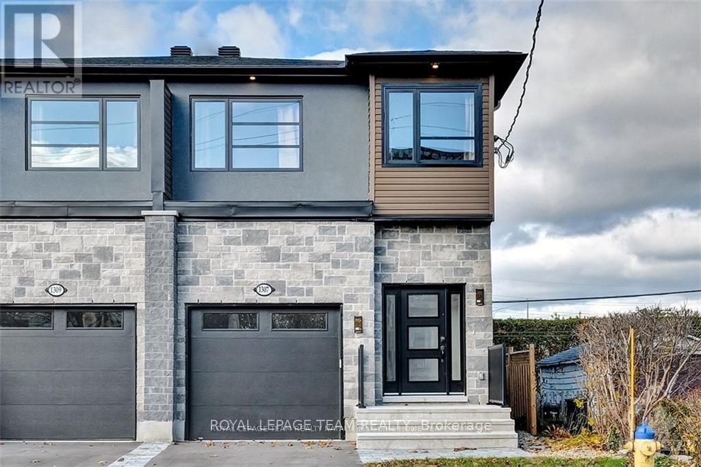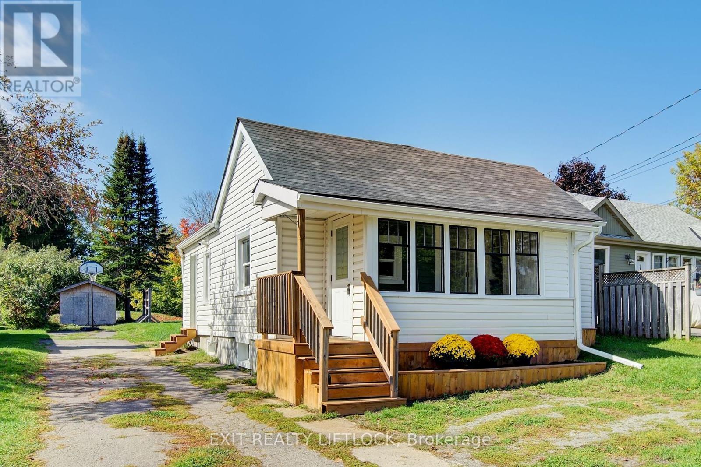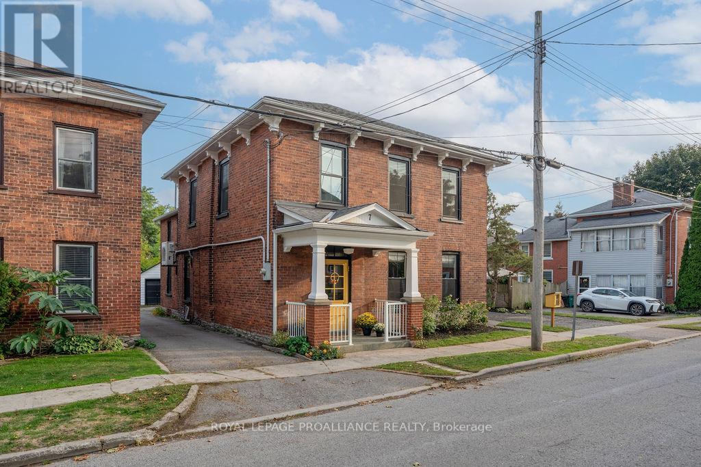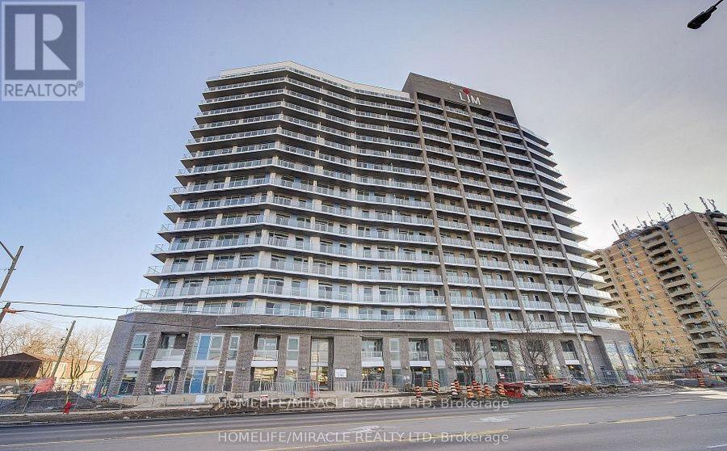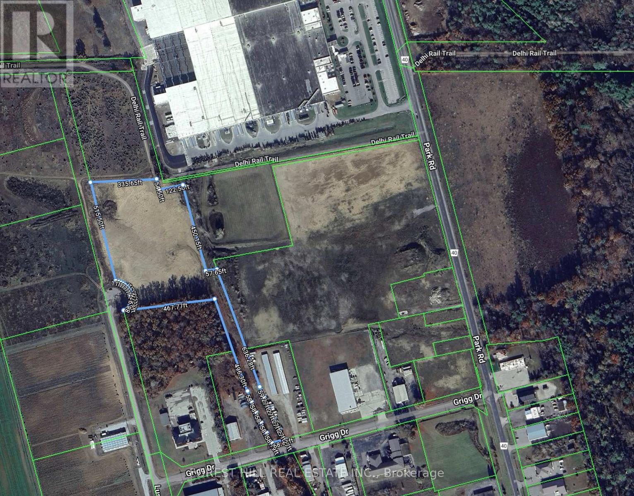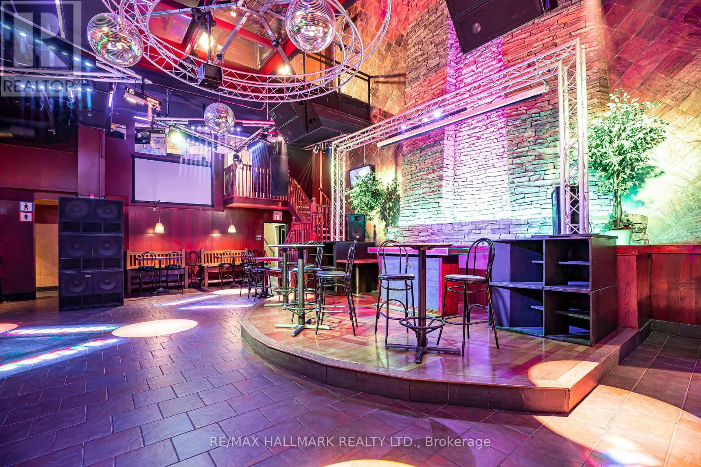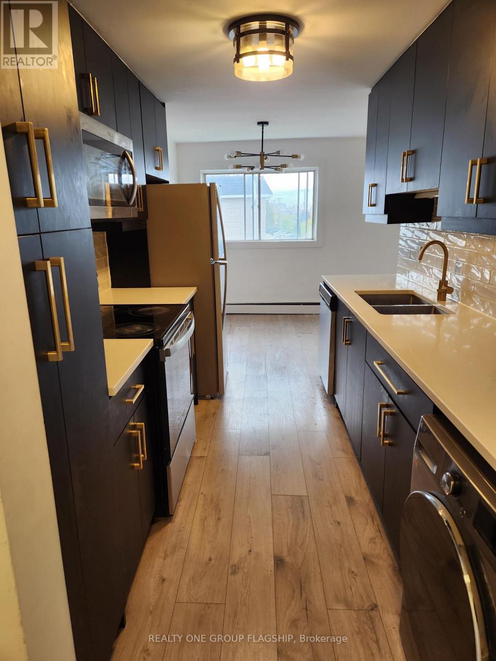78 Armstrong St
Vermilion Bay, Ontario
Charming 1 + 1 Bedroom Home on 1 Acre in the Heart of Vermilion Bay, ON Discover cozy country living in this charming 1+1 bedroom, 1-bathroom home situated on a spacious 1-acre lot in the friendly community of Vermilion Bay. Perfect for first-time buyers, retirees, or anyone seeking a quiet retreat, this property offers both comfort and affordable proximity to Eagle Lake. Step inside to find a bright and welcoming updated kitchen with newer appliances, central island plus eating area leading into the large living area or down a hallway to your oversized bedroom plus main floor bathroom. A few steps down in the raised basement you will find another bedroom, laundry room and full storage plus workbench for you projects, tools or outdoor equipment. Natural Gas furnace (2023), updated 200 Amp panel, owned HWT (2023) and newer metal roof keep the maintenance levels low. Outside, enjoy the peace and privacy of your expansive yard — ready for your trails, gazebo or future shop/garage. With mature trees and plenty of space, it’s a great setting for outdoor enthusiasts or anyone who enjoys a connection to nature. Located just minutes from local shops,, less than 1km from the Vermilion Bay Government Dock and public boat launch onto beautiful Eagle Lake, this home offers the best of small-town living with convenient access to outdoor recreation including fishing, boating, and snowmobiling. Features: Cozy, low-maintenance and low monthly home expenses Great potential for upgrades or expansion Close to schools, amenities, and lake access Year-round road access, natural gas and municipal water Whether you’re looking for a peaceful year-round home, a seasonal getaway, or a smart investment, 78 Armstrong Street has all the right ingredients. (id:50886)
Century 21 Northern Choice Realty Ltd.
C - 10 Chestnut Street
Ottawa, Ontario
Executive 2 Bedroom Rental. All furnishings and utilities are included. Short walking distance to transit, U of Ottawa and parks. Shopping and entertainment also in walking distance.Very modern kitchen is also fully equipped with with utensils and dinner wear. You have access to inside unit laundry and out door patio for your enjoyment. (id:50886)
Ottawa Property Group Realty Inc.
2663 Priscilla Street
Ottawa, Ontario
Well maintained 72K+ income legal Duplex w/Basement in-law suite as 3rd apartment in charming neighborhood and short walk to Britannia beach, bike path all around and near new LRT train station. Fantastic opportunity for investor or owner to live in main level and rent other two apartments for extra income. Two separate driveways for 6 cars parking spots. Main floor and second floor have same layout with 1302 sqft living space each having hardwood flooring, 3 spacious bedrooms, 1 bath, large kitchen, and huge living/dining with large windows with ample natural light. Lower unit with 765 sqft has 2 bedrooms, kitchen, bath, living area. Coin operated washer/dryer in basement. Main level features a new bathroom with a walk-in glass shower, quartz counters and floors, and a brand-new kitchen with upgraded cabinets, flooring, and countertops. This property is carpet free and have access to fully fenced large backyard with plenty of green space to enjoy outdoors. This property received a complete upgrade with a $50K+ renovation in 2023-2025. It now features two new gas furnaces, two new central air conditioning units, two new hot water tanks, and a new roof, and an additional added new driveway. Walking distance to all amenities, transit, backing to (Britannia Plaza farm boy, shoppers, quicky, restaurants, pharmacy, banks) and quick access to Highway 417. This is a solid investment opportunity having three apartments with eight bedrooms in a fantastic location! Call to book showing. (id:50886)
Coldwell Banker Sarazen Realty
1 Marielle Court
Ottawa, Ontario
Spacious 1,700 SF end-unit townhouse in Britannia with walk-out basement. Recently renovated. Features enormous living spaces illuminated by large picture windows. Features include hardwood floors, large bedrooms, new appliances, and a timeless exterior (no vinyl here). Enjoy the view of the mature trees in the backyard (and no rear neighbours) from the elevated balcony off the kitchen (a great place for morning coffee). Minutes to the LRT. Available month-to-month or on a longer term. (Note: Furniture in photos is rendered. House is vacant.) (House also listed for sale. See listing MLS X12459098). (id:50886)
Sutton Group - Ottawa Realty
113 Maestro Avenue
Ottawa, Ontario
Meticulously maintained and move-in ready, this modern 3-bedroom, 3-bathroom townhome is perfectly situated in the heart of Fairwinds, one of the Stittsville's most popular neighborhoods. Designed with both style and functionality, an ideal choice for first-time buyers, families, or investors. The front of the home features an extended interlock driveway and a welcoming. The main level boasts beautiful laminate flooring, a spacious dining room, a bright living room, and a gourmet kitchen with stainless steel appliances, granite countertops, and plenty of cabinet space. A convenient 2-piece bath completes this level, along with direct access to a private, fully fenced backyard. Upstairs, you'll find 3 generously sized bedrooms and a full family bathroom. The primary suite offers a walk-in closet and a 3-piece en-suite, creating a comfortable retreat. The lower level adds even more potential with full-size windows, laundry, and plenty of storage space ideal for a future rec room, home office, or gym. This home truly blends modern comfort with everyday convenience in a prime location close to parks, schools, shopping, and transit. (id:50886)
Right At Home Realty
B - 1307 Thames Street
Ottawa, Ontario
Beautiful 2 bedroom, 1 bathroom, lower level unit centrally located! Carefully designed with modern style - bright natural light shines through large windows. Unit features a neutral palate, laminate flooring throughout, recessed lighting, quality finishes & smart technology. Open concept layout with effortless flow, offers living & dining areas & lovely kitchen boasting great storage space, hi-gloss cabinetry, granite countertops & stainless steel appliances. Each bedroom features french door closets, & one full bath with elongated vanity, granite counters & large stand-up shower. Unit offers in-unit laundry. Located on quiet dead-end street near schools, shopping, restaurants, bike & walking paths. Great access to 417 & Westboro, Wellington, Dows Lake, Experimental Farm. (id:50886)
Royal LePage Team Realty
2004 Bensfort Road
Peterborough, Ontario
Welcome to your dream starter home! This super cute and well-maintained 2 bedroom bungalow sits on an oversized lot with rare dual frontage on Bensfort Rd and Wallace Point Rd offering unbeatable outdoor space, privacy, and possible future potential. Step into the sunny mudroom, a functional drop zone that sets the tone for this warm and inviting home. Inside, the spacious custom kitchen is the true heart of the home, featuring Rustic Alder cabinetry, gas stove, coffee bar and a large built-in spalted maple eating nook/Island that also features a butcher block section, made for prepping, hosting, and late-night hang outs. The open living area is bright and cozy, perfect for relaxing or entertaining. Two main floor bedrooms and a 4-piece bath offer easy, one-level living, while the upstairs loft flex space gives you options, use it as a children's playroom or cozy reading nook. Need more space? The basement includes a bonus room ideal for a home office, gym, or gaming space. Plus, enjoy peace of mind with a brand-new furnace and plenty of built in storage throughout. Outside is where this home truly shines the massive lot gives you space to garden, host epic BBQs and bonfires, possibly build a garage/workshop, or simply spread out and enjoy the fresh air. With the city just minutes away, you'll have the best of both worlds: country vibes with urban convenience. Whether you're a young professional or a creative couple, this one-of-a-kind property offers flexibility, personality, and room to grow. (id:50886)
Exit Realty Liftlock
7 Forin Street
Belleville, Ontario
Looking for space and timeless style in Old East Hill? Just imagine colourful leaves or glistening snowflakes falling in a storybook neighbourhood. This 1870s home is tucked away on a quiet street to enjoy just that, offering the perfect blend of historic charm and thoughtful modern features. This 4 bedroom family home with an open concept main floor is perfect for entertaining. Relax in the enclosed sunroom porch overlooking the private back garden + you will also find a detached garage & carport. There is even the original back staircase leading to a private office retreat, upper laundry & so much more. This location is the perfect place for those who love to stroll through tree lined streets, enjoy nearby parks, shops, the farmers market, downtown dining or the waterfront trail to the Marina on the Bay. You do not want to miss seeing this home. Only 15 mins to CFB Trenton and easy access to the 401 or VIA rail for commuters. (id:50886)
Royal LePage Proalliance Realty
1219 - 2782 Barton Street E
Hamilton, Ontario
PRICED TO SELL! Welcome to your new home in one of Stoney Creek's most sought-after communities! This brand new 1-bedroom, 1-bathroom condo at the LJM Tower combines modern design, comfort, and convenience, perfect for first-time buyers, investors, or anyone seeking a vibrant, low-maintenance lifestyle. Step into an open-concept living space filled with natural light from the desirable south exposure, featuring smooth ceilings, quartz countertops, and stainless steel appliances that elevate everyday living. The floor to ceiling windows create a bright and airy atmosphere, while the private balcony provides a peaceful retreat to enjoy your morning coffee or unwind at sunset. The spacious bedroom offers ample closet space and serene views, complemented by in-suite laundry for added convenience in the unit. This unit includes 1 owned underground parking spot and 1 storage locker, giving you both security and extra space. Enjoy world-class amenities including a fully equipped fitness centre, party and social lounge, outdoor BBQ terrace, secure bike storage, and EV charging stations, all within a beautifully designed, modern building featuring tinted glass architecture and contemporary finishes. Located just minutes from QEW, Redhill Valley Parkway, Eastgate Square, and Lake Ontario, with easy access to public transit, future GO Station, shopping, restaurants, and parks, this is modern condo living at its best. Move-in ready and experience the perfect balance of style, comfort, and convenience. (id:50886)
Homelife/miracle Realty Ltd
58 Park Road
Norfolk, Ontario
Under Power of Sale as is where is. Great business opportunity!Close to major road arteries. Industrial zoning. 6 plots of land with total acreage over 13 acres. Buyer's agent to verify all measurements and taxes. (id:50886)
Forest Hill Real Estate Inc.
Bldg E - 580 Hespeler Road
Cambridge, Ontario
Location! Location! Location! ***TURNKEY BUSINESS OPPORTUNITY *** A 9500 SQ. FT stand alone BAR building. Could this be your road to prosperity. The next EVENT CENTRE. Liquor License for over 900 people. 3 floors, 2 dance floors, ONE with a GLASS floor!!! Too much to include. Let us go see this BAR and discover the possibilities. Perfect Opportunity to a NEW owner / investor / manager. Perfect spot for a bar / dance club on the main floor and a hooka lounge on the upper floor. Upper floor dance floor is a glass dance floor open to below. ALL equipment, electronics, kitchen equipment are owned. Owners are selling the opportunity to own and operate a TURNKEY and fully set up and operational bar / food and beverage business location and NOT their specific business or company! Landlord will work with new BUYERS to negotiate a new lease agreement (id:50886)
RE/MAX Hallmark Realty Ltd.
44 - 267 Traynor Avenue
Kitchener, Ontario
Modern 2-Bedroom Apartment for Rent Prime Location in Kitchener! Near Fairview Park Mall$1,995.00/month | 2 Bedrooms | 1 Parking Spot. Looking for comfort, convenience, and location? This spacious 2-bedroom apartment in the heart of Kitchener has it all! Features: Utilities included no extra monthly surprises Full kitchen with stove, fridge, dishwasher, microwave In-suite washer & dryer for ultimate convenience Secure entrance with intercom Security cameras for extra protection One parking spot included. Location Highlights: Steps from Fairview Park Mall Surrounded by top-rated restaurants, grocery stores, and everyday essentials Perfectly positioned near LRT and major transit routes Quick access to Highways 7 & 8 perfect for commuters Vibrant neighborhood with everything you need just minutes away. Whether you're a young professional, a small family, or anyone seeking a well-connected home base, this apartment offers the perfect blend of comfort and accessibility. (id:50886)
Realty One Group Flagship

