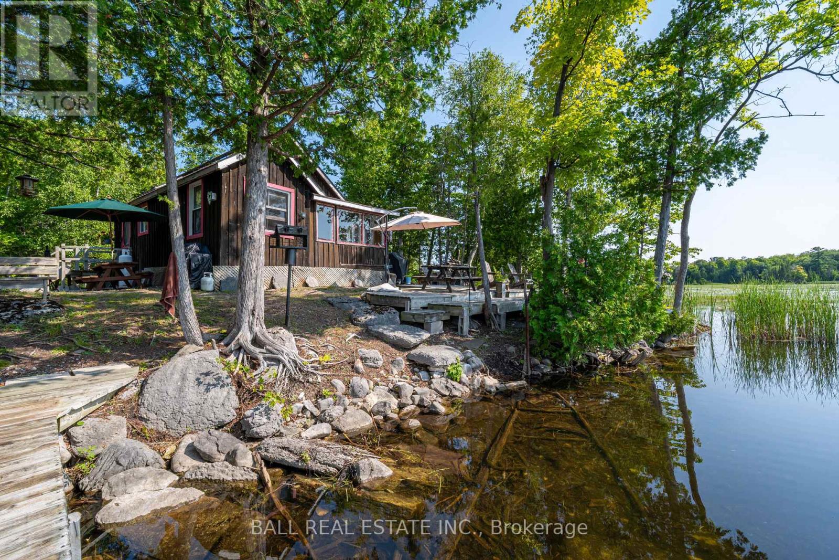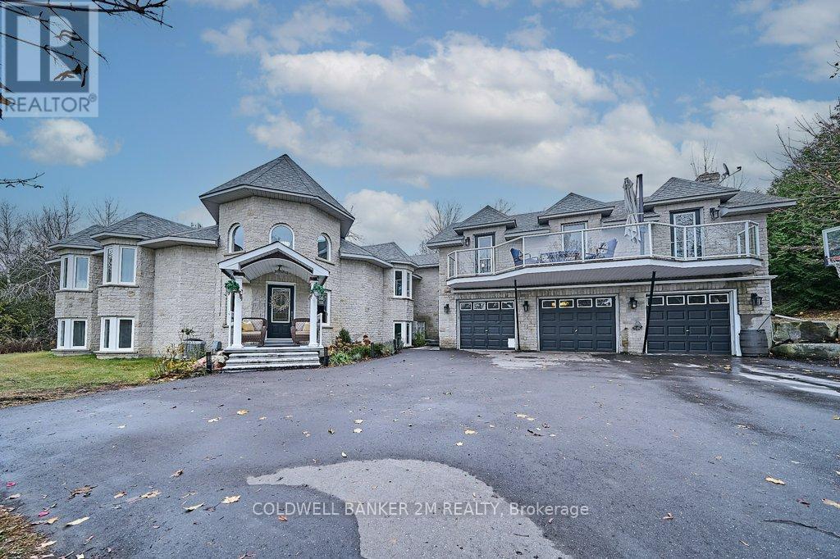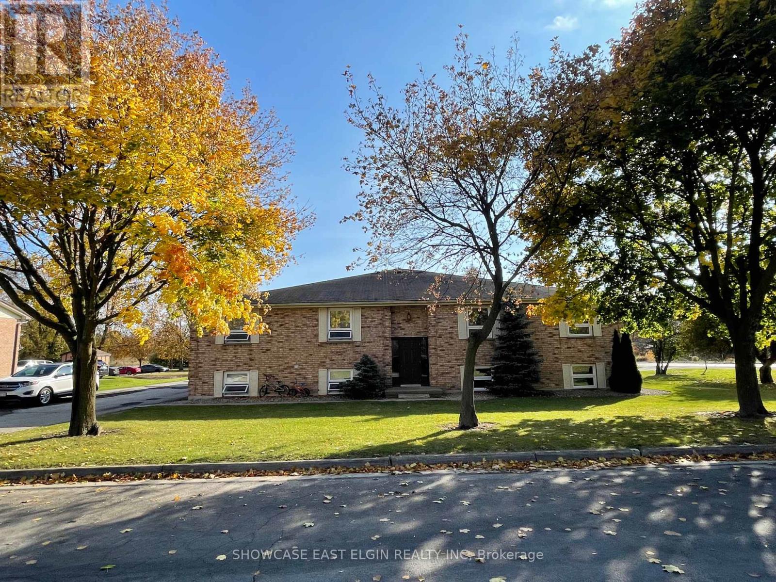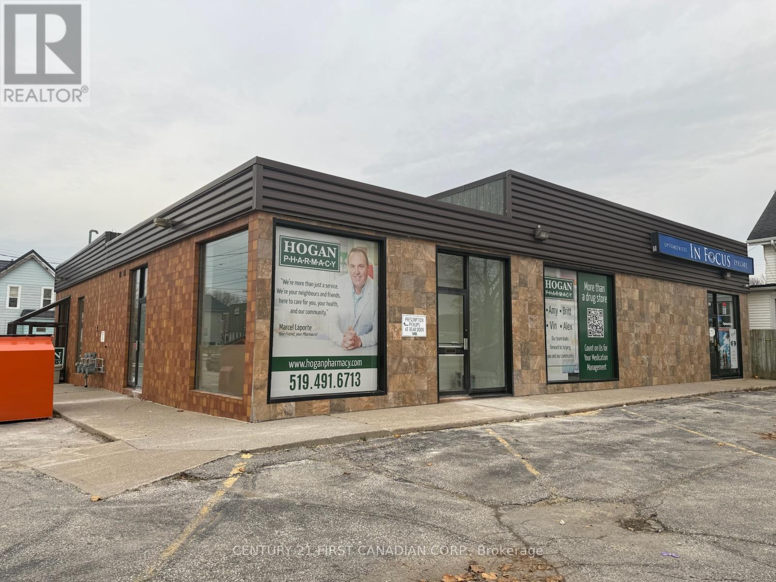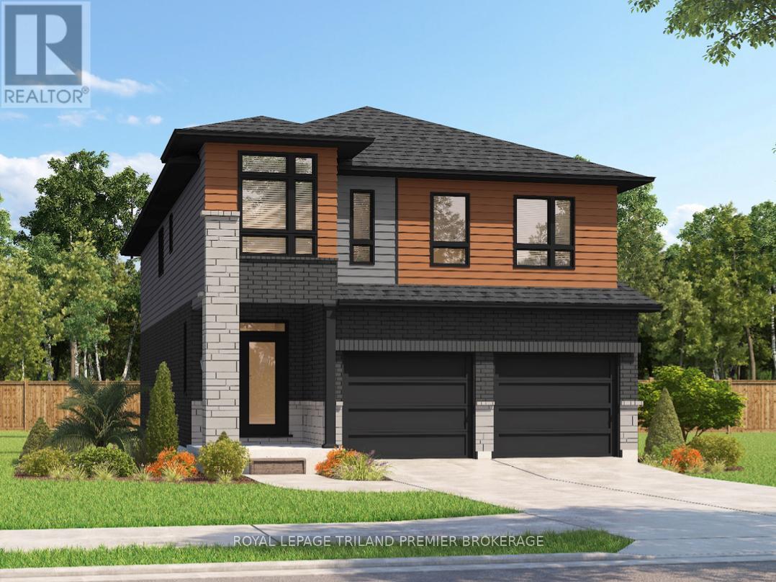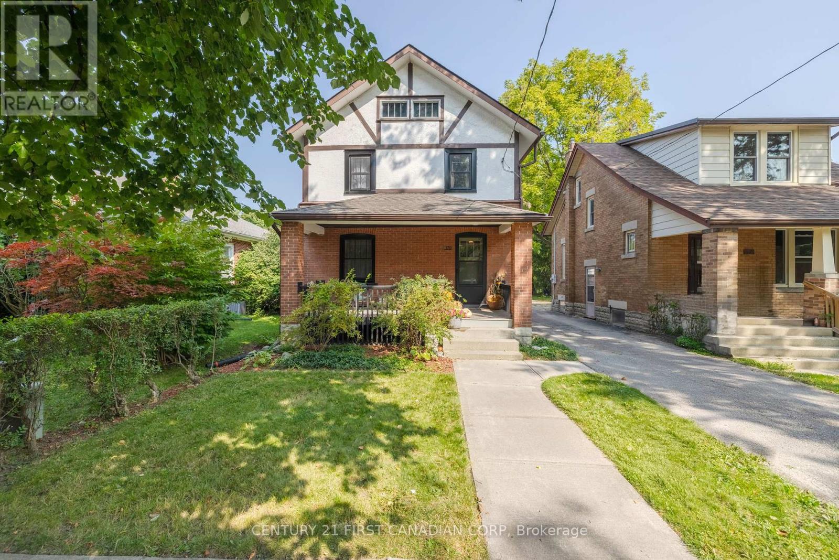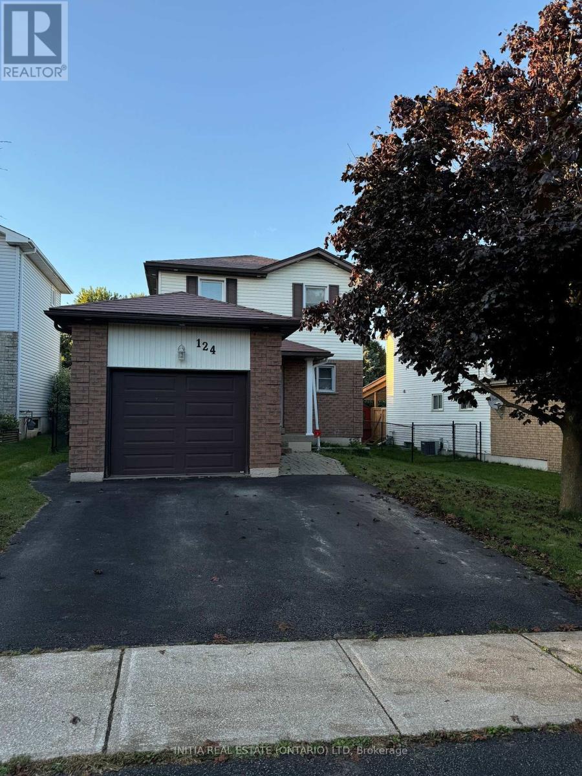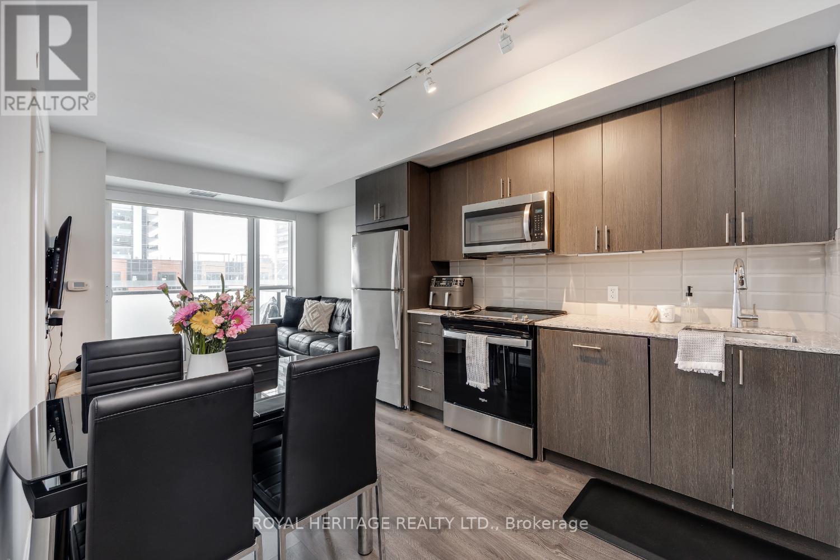297 Main Street
Prince Edward County, Ontario
Prime Commercial Space for Lease - 297 Bloomfield Main St, ON. Size : 833 Sq ft, Lease Rate Year 1& 2: $2000./month + TMI + Utilities. Escalating Lease for year 3, 4 & 5. Zoning: Commercial Local ( Permits Various Business Uses) Available Immediately. Seize this exceptional opportunity to establish your business in the heart of Bloomfield's vibrant Main Street. This high-visibility, updated century building offers a unique blend of historic charm and modern convenience, making it ideal for a variety of business ventures. Key Features: 833 sq. ft of flexible commercial space. Prime Main Street frontage with excellent exposure and foot traffic. Soaring high ceilings, creating an open and inviting atmosphere. Beautifully updated century building with character and modern upgrades. Zoned for a wide range of uses, including: Retail Shop, Barber shop/salon, convenience store, business or professional office, restaurant, business photography studio and more! Ample Street parking for customers and clients. This versatile space offers endless possibilities for entrepreneurs, creatives, and professionals looking to launch or grow their business in Prince Edward County. Don't miss out on this rare leasing opportunity in the Heart of Bloomfield! (id:50886)
Harvey Kalles Real Estate Ltd.
116b Mukwa Bay Estates Road
Curve Lake First Nation 35, Ontario
Where can you get a cottage for this price on Chemong Lake!! This charming 3 season cottage would make a perfect place for the family to enjoy and make a lifetime of memories! Hosting an off-grid bungalow with an open concept kit/living area with a walk out to your deck for entertaining, 2 bedrooms, 1 2pc bathroom and loft area where you could make a 3rd bedroom. Outside we have tall mature trees making this property private, a large driveway for ample parking, storage shed with a compost toilet, lots of seating around a fire pit beside the lake and a dock for all your waterfront toys to enjoy on the Trent Severn Waterway. Located near end of the road with next to no traffic. The land is leased through the Department of Indian and Northern Affairs for $3,300 a year, plus $1,675 a year for police, fire services, garbage disposal and roads. A one-time fee of $500 to transfer the new lease into Buyers name. Close to Buckhorn, Bobcaygeon and Peterborough. (id:50886)
Ball Real Estate Inc.
1901 Stanton Road N
Cobourg, Ontario
Welcome to your dream home, a stunning custom-built estate nestled on a serene hilltop within a private, gated property. Designed for those who seek unparalleled luxury, comfort, and exclusivity, this property offers a lifestyle of elegance and leisure in a picturesque paradise. Wake up to breathtaking sunrises and end your day with panoramic sunsets while enjoying sweeping views of the surrounding landscape from almost every vantage point of this 6 acre property with winding trails throughout. This 6-bedroom home features hand-cut crown molding, Hardwood & Ceramic Throughout. The heart of the home is the expansive kitchen, equipped with custom cabinetry, a breakfast bar that seats seven, and a dedicated coffee bar and Liquor Bar. Host unforgettable gatherings in the living rm complete with a designated music area for live performances. Warm up by the propane fireplace and let the space come alive with ambiance and joy. A Separate Apartment and a private Sauna House complete this home ! **EXTRAS** A private sauna house, which includes a cozy living and sleeping area. The rooftop sitting space overlooks a sprawling field, perfect for family soccer matches or outdoor recreation. Separate 2 Bdrm Apt. Close to 401, Shopping, Amenities (id:50886)
Coldwell Banker 2m Realty
106 Forest Street
Aylmer, Ontario
Purpose built 8-plex, first time on the market this property has been exceptionally well maintained. Ideal location close to walking path and parks, Tim Hortons and easy access to downtown or out of town. 8 - 2 bed/1 bath units. Common coin-operated laundry on each floor. Windows replaced in past 6-8 years. Many long term tenants. Window a/c for 7 units owned by landlord. Income $111,152 est for 2025, ins est $4500, utilities for common area and laundry $2940, lawn/snow maintenance $2122, cleaning $2010, 2024 taxes $12876 Pictures from when a unit was vacant (id:50886)
Showcase East Elgin Realty Inc
120 Vidal Street N
Sarnia, Ontario
ATTENTION DEVELOPERS AND INVESTORS! LAND & BUILDING AVAILABLE IN THE HEART OF THE DOWNTOWN RIVERFRONT BUSINESS AREA, KITTY CORNER TO THE estimated $100 Million Dollar "SEASONS RETIREMENT COMMUNITY" WHICH IS SLATED FOR COMPLETION 2026. THIS IS AN EXCELLENT OPPORTUNITY FOR A LOW MAINTENANCE INVESTMENT WITH FUTURE DEVELOPMENT POTENTIAL INCL RES CONVERSION. 3700 SQ. FT. ONE FLOOR BUILDING DIVIDED INTO 3 UNITS WITH 26 PARKING SPACES. ZONING IS GC2 WHICH ALLOWS FOR VARIOUS COMMERCIAL & RES OPTIONS! TWO UNITS CURRENTLY LEASED (TRIPLE NET) AS RETAIL & ONE UNIT AVAILABLE FOR LEASE OR OWNER OCCUPANCY (FORMER DOCTOR'S OFFICE). (id:50886)
Century 21 First Canadian Corp.
209 - 26 Spencer Street E
Cobourg, Ontario
Chic and Renovated 1-Bedroom Condo in a Prime Location! This beautifully unit offers 770 sq. ft. of contemporary living space on the second floor, just steps from vibrant shopping and downtown amenities. Ideal for first-time buyers or those seeking maintenance-free living, this property combines style, convenience, and value with low maintenance fees, affordable property taxes, and designated parking. The west-facing windows fill the home with abundant natural light, complementing the modern finishes throughout. The spacious, custom-designed kitchen features quartz countertops, stainless steel appliances, and ample workspace, perfect for cooking and entertaining. Relax in the generously sized bedroom, large enough to accommodate a king-size bed. The updated bathroom offers a sleek tub and shower with chic, contemporary fixtures. A versatile 6' x 9' bonus room provides extra flexibility ideal as a home office, craft room, den, or extra storage. Conveniently, the modern laundry facilities are just steps away on the same floor. This secure, energy-efficient building offers low-cost living and includes a charming shared outdoor space, perfect for unwinding or connecting with neighbors. Don't miss this exceptional opportunity for comfortable, worry-free living in an unbeatable location! (id:50886)
RE/MAX Rouge River Realty Ltd.
2704 Bobolink Lane
London, Ontario
TO BE BUILT: Sunlight Heritage Homes presents the Gill Model, an exquisite home designed to meet your family's every need. Located in the charming Old Victoria community, this residence combines modern convenience with classic elegance. With a spacious 2,345 square feet layout, the Gill Model features 4 bedrooms, including 2 masters as well as 3.5 luxurious baths, offering both style and functionality. The 2-car garage provides ample space for vehicles and storage, catering to all your practical needs. Unique to this model is the unfinished basement, ready to be customized to suit your preferences, with walkout lots available for easy access to outdoor space and natural light. The Gill Model stands as a testament to superior craftsmanship and thoughtful design, ensuring comfort and luxury in every corner. Join the vibrant Old Victoria community and make the Gill Model your forever home. Standard features include 36" high cabinets in the kitchen, quartz countertops in the kitchen, 9' ceilings on main floor, laminate flooring throughout main level, stainless steel chimney style range hood in kitchen, crown and valance on kitchen cabinetry, built in microwave shelf in kitchen, coloured windows on the front of the home, basement bathroom rough-in. (id:50886)
Royal LePage Triland Premier Brokerage
170 Langarth Street E
London, Ontario
Renovated and tres CHIC! Just steps to EVERYTHING parks, shops, schools, cafes, groceries and only minutes from Victoria Hospital. This red-brick and Tudor 2 Bed + Den, 2 FULL bath offers over 1500 sqft of brand-new living space. Enjoy your 17 wide wainscoted covered front porch overlooking a lovely tree-lined street while friendly neighbours walk past. A wide-open dining, kitchen and living area boasts 9 coffered ceilings, huge granite island and counters, stainless appliances, contemporary splash plus black & brass accents. GORGEOUS HARDWOODS flow throughout both upper and the main level. Second floor offers a spacious 4-piece bath with modern ceramics and a secluded Primary Bedroom with DRESSING ROOM SUITE plus another ample Bedroom/Office. Lower with side door access offers a bright laundry room + sprawling living area with another SPACIOUS FULL BATH featuring a glass & tile shower for guests. Your back yard offers a 9' x 10' covered patio , and beyond a fully fenced yard with TREMENDOUS PRIVACY + a 22' deep garage. Updates include: All main & upper windows; electrical panel and wiring, high efficient furnace, plus on-demand water heater. Attic offers the potential of a loft expansion too! Enjoy all that is yesteryear with the convenience of all the modern comforts! VERY EASY TO VIEW!! (id:50886)
Century 21 First Canadian Corp
124 Courtney Crescent
Orangeville, Ontario
Incredible family Home !! This Beautiful Home is one not to be forgotten. Enter this home and find the kitchen with updated cabinets, counter tops, black composite sink, black splash & W/O to deck. Living room is a great size for entertaining. Upper level offers 3 good sized bedrooms w/ closets and nice windows as well as updated 4 pc bath. This home is move in ready with a nice private back yard. Great yard for kids or pets to run and play with deck. Legal basement with separate side entrance . **EXTRAS** Lower level offers with murphy bed with separate kitchen and bath room. Legal basement rental income around $1500 p.m. Great home location near by schools, parks, Restaurants and more. Extra 12' garage. Rea is related to property owner. (id:50886)
Initia Real Estate (Ontario) Ltd
70 Wiltshire Avenue
Toronto, Ontario
This newly renovated gem offers an incredible opportunity for investors, multigenerational families, or those looking to maximize income potential through Airbnb. Designed as a duplex with the potential to convert into a triplex, this home offers a flexible layout that can function as one expansive residence or two separate units. Featuring two brand-new kitchens, all-new modern washrooms throughout, and separate stackable washer and dryer in each unit, this home seamlessly blends convenience and contemporary comfort. The private, fully fenced backyard provides a peaceful retreat perfect for relaxation or entertaining, while the private two-car driveway adds to the ease of living. Major updates, including new windows, an updated furnace, a modern roof, and air conditioning, ensure a move-in-ready experience. Located just steps from shops, cafs, and public transit, this property offers the perfect balance of charm, practicality, and investment potential. Dont miss this rare opportunity! (id:50886)
Royal LePage Frank Real Estate
1 - 1610 Crawforth Street
Whitby, Ontario
This is a spacious 1,450 square-foot end unit townhome, featuring a rare 2-car garage and a well-designed layout with three washrooms. The main floor has hardwood floors throughout most rooms, leading to a kitchen equipped with stainless steel appliances and a stylish ceramic backsplash. The finished basement offers additional living space, perfect for recreation or a home office. Enjoy outdoor living on your private backyard patio, all within a well-managed complex that ensures peace of mind and a vibrant community atmosphere. (id:50886)
RE/MAX Hallmark First Group Realty Ltd.
309 - 2550 Simcoe Street N
Oshawa, Ontario
This is a stunning unit with 2 bedrooms, 2 full bathrooms, and an oversized balcony. Offering 636 sqft of interior luxury, plus 102 sqft of sunshine on the balcony. Enjoy the serenity of your own space that provides floor-to-ceiling windows, automatic window treatments, stainless steel appliances, quartz countertops, walk-in glass shower, separate bathroom with a soaker tub, and your own in-suite laundry closet. The primary bedroom leads to a beautiful ensuite bathroom with walk-in glass shower. The second bedroom/den sits right across from the second bathroom - with a closet, providing additional space for a guest bedroom or home office. This suite is very clean - ready to move right in. Move-in date is flexible. The on-site amenities are sure to impress you - including two fitness areas, a unique outdoor social space with barbecues & lounge chairs, a theatre, games room, business room, and a lounge area with complimentary wi-fi. Step outside to all of your favourite stores & amenities, right next door. Grocery stores, Costco, restaurants, banks, coffee shops, pharmacies, etc. Easy access to public transit and the highway 407. (id:50886)
Royal Heritage Realty Ltd.


